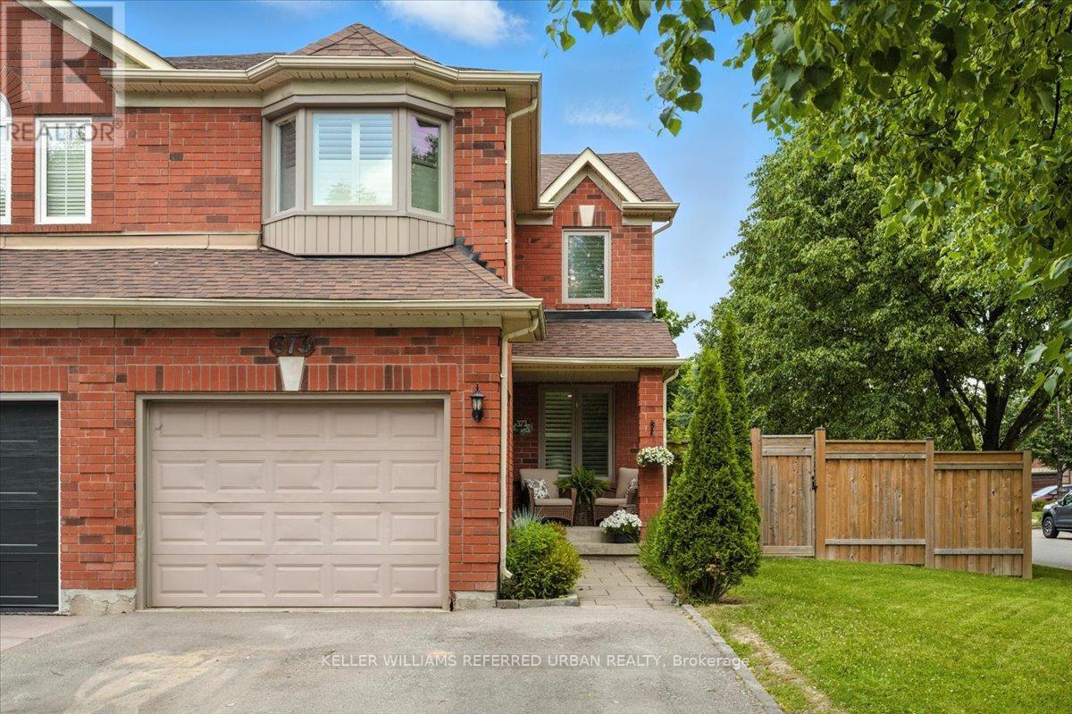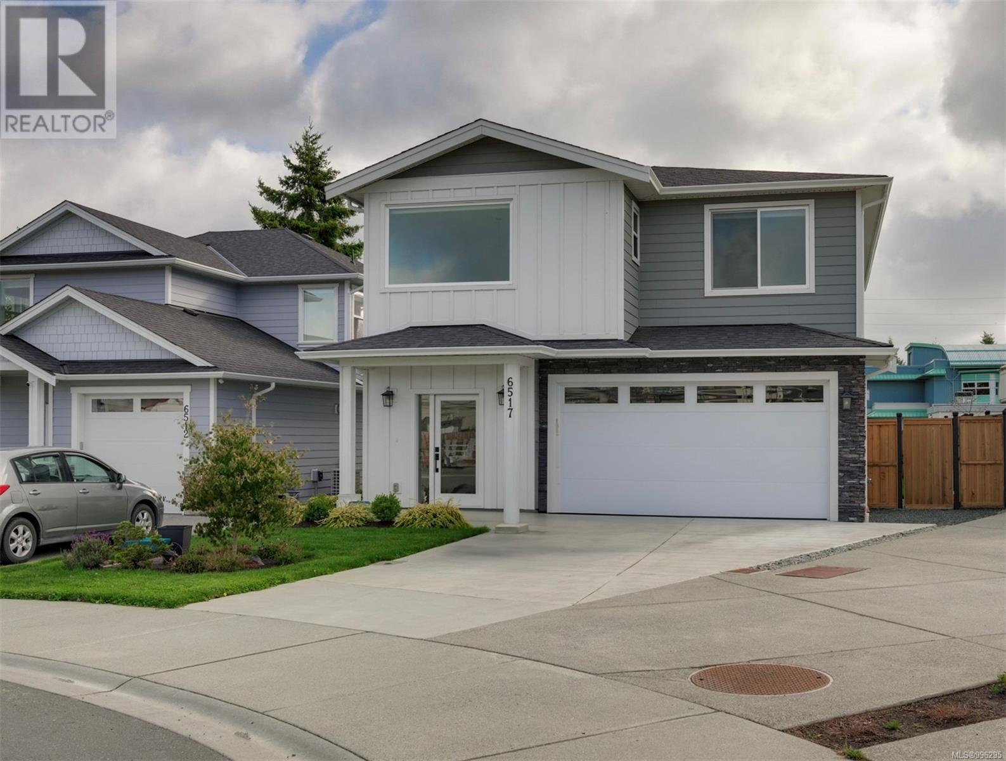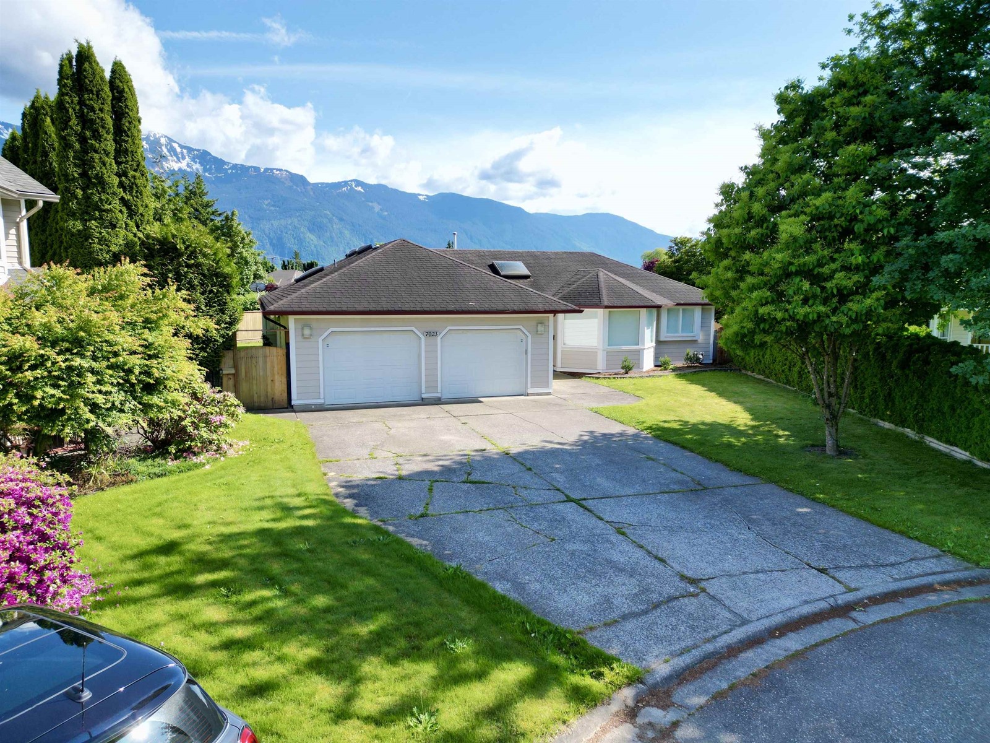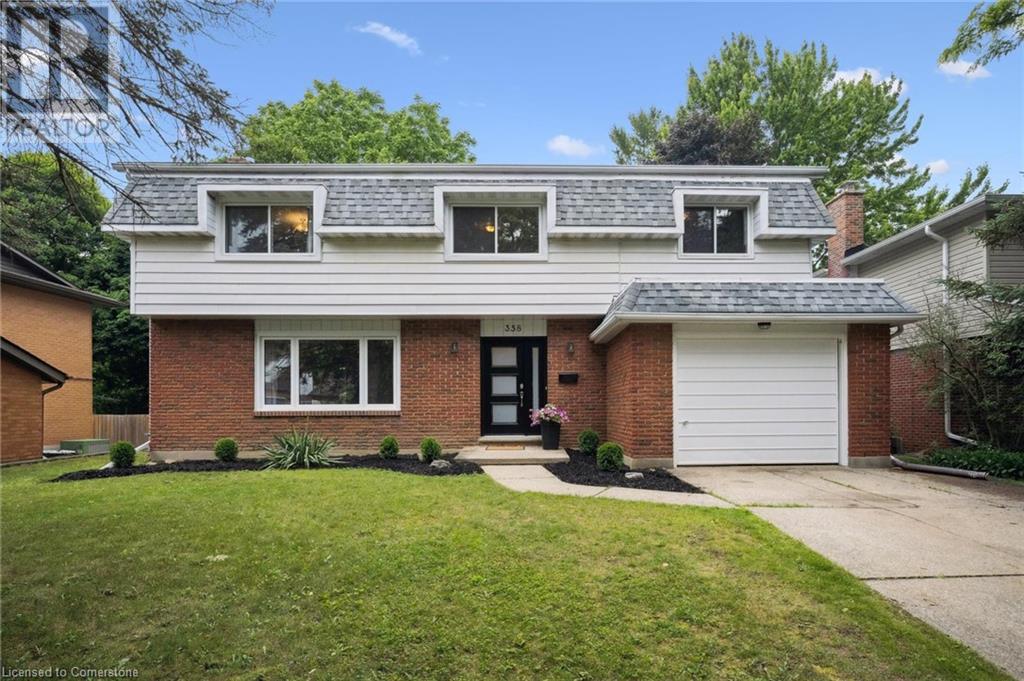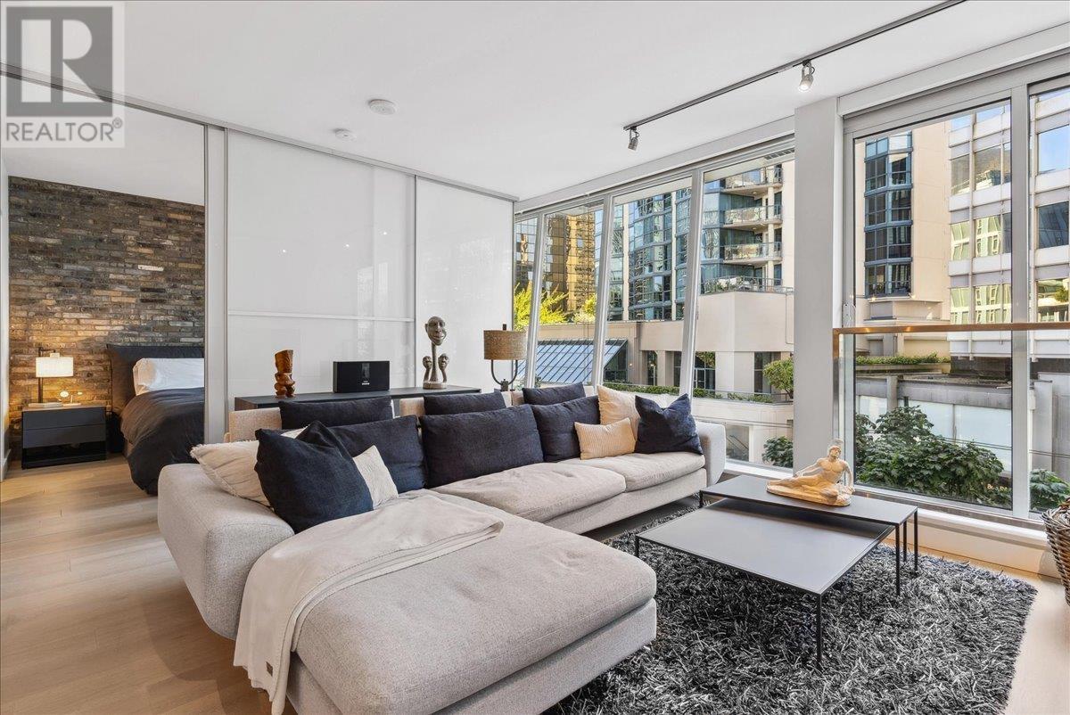79 Spencer Drive
Centre Wellington, Ontario
Welcome to 79 Spencer Drive in Elora a well-maintained 3+1 bedroom, 2 bathroom bungalow located in one of the villages most desirable neighbourhoods. Built in 2011, this home offers over 2,000 square feet of finished living space and is a great option for those seeking the comfort and practicality of one-floor living. The main level features a bright, open-concept layout with a spacious kitchen, dining area, and living room a functional space for everyday living and entertaining. There are three bedrooms on the main floor, including a generous primary suite complete with a walk-in closet and a private ensuite bathroom. A second full bathroom and main-floor laundry add to the homes convenience. The basement is partially finished and includes a large rec room, an additional bedroom, and ample space for storage or future finishing offering flexibility for guests, hobbies, or a home office. Outside, the home features a private driveway, attached garage, and a low-maintenance yard. Enjoy being just steps from a large neighbourhood park and the Elora Cataract Trailway, with beautiful downtown Elora only a short stroll away. If you're looking for a clean, comfortable bungalow in a quiet, established community, 79 Spencer Drive is well worth a look. (id:60626)
M1 Real Estate Brokerage Ltd
764 Eminence Street
Ottawa, Ontario
NO REAR NEIGHBOURS! This 1-year-old, double garage detached home in the highly desirable Half Moon Bay community offers over 3,300 sq ft of beautifully finished living spaceideal for a growing family. Enjoy 9-ft ceilings on both the main and second levels, hardwood flooring throughout the main floor, and a stunning hardwood staircase leading to the upper level. The sun-filled, open-concept layout features oversized windows and a main floor den/home office that can serve as a 5th bedroom. The chef-inspired kitchen boasts upgraded cabinetry, quartz countertops, and a large island perfect for entertaining. Upstairs, you'll find 4 spacious bedrooms, 2 full bathrooms, and a convenient laundry room. The fully finished basement includes a 3rd full bathideal for a guest suite, recreation area, or multi-generational living. Located minutes to Hwy 416, top-rated schools, parks, and shopping. Don't miss this exceptional opportunity! (id:60626)
Home Run Realty Inc.
373 Pinnacle Trail
Aurora, Ontario
Welcome to this fully renovated 4-bedroom, 3-bathroom semi-detached home located in one of Aurora's most desirable neighbourhoods. This spacious and updated home features new hardwood flooring throughout and a layout designed for both functionality and comfort. The main floor includes a brand-new kitchen (2023) with granite countertops, a centre island, stainless steel appliances, and a walkout to the back deck - perfect for entertaining. The combined living and dining room also has a walkout to the side yard, offering plenty of natural light. A separate family room with a two-sided fireplace provides a cozy retreat. Upstairs, the king-sized primary bedroom includes a walk-in closet and a renovated 3-piece ensuite (2023) completing the upper level. The finished basement features a large recreation room, cold room, and a dedicated laundry area. Outside, the fully fenced backyard offers privacy and outdoor space for the whole family. Conveniently located near top-rated schools, shopping, Highway 404, and the Aurora GO Station, this home is ideal for families commuters alike. (id:60626)
Keller Williams Referred Urban Realty
30 Larkspur Road
Brampton, Ontario
Beautiful: 4 Bedroom Detached Home With Finished Basement: Double Garage: Upgraded Laminate floor: Pot Lights: Family Size Kitchen With Quartz Counter Top: Breakfast Area, Walk Out To Yard: Solid Oak Staircase: Family room with Gas Fireplace. skylights on the main floor and second floor bring more natural light in the the house: Master Bedroom 5 Pc. Ensuite, W/I Closet: Basement Finished With Rec Room: Close To School, Park, Plaza, Transit, Hospital. (id:60626)
RE/MAX Champions Realty Inc.
6517 Noblewood Pl
Sooke, British Columbia
OPEN HOUSE SATURDAY JUNE 7 & 14 1-3! Discover your dream home in the highly sought-after Woodland Creek neighborhood. This stunning like new home is nestled at the end of a peaceful cul-de-sac, offering privacy and a serene backdrop of Woodland Creek Park. Upon entering, you’ll be greeted by a vaulted foyer that leads to a spacious, open-concept living area. The main floor features a cozy gas fireplace, a modern kitchen with quartz countertops, a pantry, and a separate dining space. A powder room and a versatile den complete the main level, perfect for work or study. Upstairs, the home boasts four generously sized bedrooms, including a luxurious primary suite with a walk-in closet and a beautifully appointed ensuite. The upper level also includes a convenient laundry room and a second full bathroom with double sinks, ideal for family living. Additional highlights of this property include a double garage, hot water on demand, and an energy-efficient electric heat pump. Located in Sooke, this home offers the charm of small-town living with easy access to the amenities and shopping of the Westshore. Surrounded by parks, lush rainforests, and the ocean, this location is perfect for embracing the West Coast lifestyle. Enjoy Peace of mind with remainder of the home warranty. QUICK POSSESSION POSSIBLE! (id:60626)
Real Broker B.c. Ltd.
72 Crystalview Crescent
Brampton, Ontario
Welcome to spacious and tastefully upgraded, Carpet free Semi-Detached home offering 4 bedrooms and 4 bathrooms, Renovated Top To Bottom! Hardwood flooring on the main level-2024 with Smooth 9 ft ceilings, pot lights, and a warm, welcoming layout. Engineered Hardwood with Iron Spindles staircase enhancing the homes refined interior. "The new less than 1 yr old kitchenwith Granite CounterTops is ready to bring your culinary talents to life." One Bedroom finished basement with legal sep entrance -comes with kitchen, living room , bedroom and 1 full washroom. Most of the renovations done in 2024. Just to name a Few - Stainless Steels appliances, pot lights inside & outside, Mainfloor, Washrooms, Kitchen Cabinets, Stairs. Rollar Blinds, (in 2024) .(FLooring in Bedrooms upstairs, painting & flooing in basement, Roof, Driveway - (last week of May25).) AC (2023).It Provides A Peaceful Retreat Just Minutes From All Amenities. "This move-in ready home offers effortless livingjust settle in, relax, and enjoy." (id:60626)
Century 21 People's Choice Realty Inc.
7023 Mulberry Place, Agassiz
Agassiz, British Columbia
LARGE Rancher with nearly 3,000 sq.ft. of living space on a quiet cul-de-sac in Agassiz! Set on over ¼ acre with stunning Mt. Cheam views, this bright home boasts a spacious foyer, sunken living room, large family area, and a custom kitchen with stainless appliances and massive pantry. The primary suite features a walk-in closet and 4-piece ensuite. Two more bedrooms accompanied by a 4-piece bath make it ideal for families or people who love to entertain! Bonus: office/den with 2-piece bath, fully fenced yard with newer cedar panels, huge covered patios, and a self-contained bachelor suite with private fenced yard and laundry. Double garage with EV charger and A/C throughout. Walk to schools and shops"”minutes to HWY 1 and Harrison Hot Springs! * PREC - Personal Real Estate Corporation (id:60626)
RE/MAX Nyda Realty Inc.
71 Oakridge Avenue Avenue
Innerkip, Ontario
Welcome to 71 Oakridge Avenue, Innerkip! This beautifully maintained all-brick bungalow sits on a sprawling 0.42Acre lot in one of Innerkip’s most desirable family-friendly neighbourhoods. With 3 spacious bedrooms, 3 full bathrooms, and over 2500 sq ft of finished living space, this home checks all the boxes for comfort, style, and functionality. Step inside to find a bright, open-concept layout featuring gleaming hardwood floors, a sun-filled living room with gas fireplace, and a dedicated dining space ideal for entertaining. The updated kitchen boasts rich wood cabinetry, stainless steel appliances, and elegant backsplash finishes—perfect for the home chef. The main floor primary suite offers a private 4-piece ensuite and tranquil views of the backyard. Two additional bedrooms and a second full bathroom complete the main level. Downstairs, you’ll find an expansive finished basement with a huge rec room, third full bathroom, and ample storage—perfect for movie nights, a home gym, or guest space. Outdoors, the backyard is a private retreat featuring a massive, fully fenced yard, mature trees, and a stone firepit area—ideal for summer evenings with friends and family. The oversized double garage and large driveway provide plenty of space for vehicles and storage. Located on a quiet street, just minutes from schools, parks, and Highway 401 access, 20 mins to Kitchener Costco, this home offers the best of small-town living with convenience at your doorstep. Book your private showing today! (id:60626)
Keller Williams Innovation Realty
100 Baird Street S
Bright, Ontario
Welcome Home to this stunning custom-built bungalow offering over 3,300 square feet of finished living space, nestled on a beautifully landscaped Large lot in a quiet, central small-town setting. With 5 spacious bedrooms and 3 bathrooms, this thoughtfully designed home is perfect for multi-generational living or growing families. Crafted with timeless oak trim throughout, this home exudes warmth and quality craftsmanship. The open-concept main level features bright and airy living spaces, a generous kitchen, and walkouts to your own backyard oasis. Enjoy beautifully maintained gardens, mature trees, and no rear neighbours—a rare and peaceful setting. The fully finished in-law suite offers its own entrance, making it ideal for extended family or guests. A double car garage, newer roof, UV water filtration system, air exchanger, and ample parking ensure comfort and convenience for every lifestyle. This is a rare opportunity to own a spacious, custom home with charm, privacy, and versatility—all in a quiet, welcoming community close to schools, Toyota plant, shops, and local amenities. (id:60626)
RE/MAX Real Estate Centre Inc. Brokerage-3
632 Pottery Road
Vernon, British Columbia
Pastoral & charming country acreage in the South BX area of Vernon.This 0.64 acre property offers you the best of country living, with all the advantages of proximity to the City of Vernon (3.8 km’s)7 min drive. The sprawling one level rancher style home is approx. 1,800 sq ft on the main & offers another 1,000 sq ft unfinished basement w/ a separate entrance. Great storage space or can be converted to a rental suite for extra income. A substantial renovation was done in 2008. A 1,200 sq ft new addition was built & the original 1961 home was totally gutted / reconfigured / & modernized to create a unique blend of country charm w/ modern conveniences in complete harmony w/ the natural surroundings. An abundance of flat parking space, w/two stand alone workshop garages, plus a double attached garage. There are many allowed uses in CR Zoning (OUT of the ALR) plus this property has a Legal Notation on title - Development Variance (Issue Date, Jan-17-1995, with no expiry date) for a Temporary Commercial or Industrial Permit only. Calling, mechanics or car restoration buffs or Artists needing studio space etc. Look no further than this property. Luxury finishes in the home include seamless Walnut hardwood floors, granite counters, high end appliances, expansive valley & mountain views, bright picture windows, mature trees & shade, one level living w/ 36” wide doors, wide hallways, no barriers (made to be wheelchair accessible). Double detached shop currently rented for $800/mo. (id:60626)
RE/MAX Vernon
358 Craigleith Drive
Waterloo, Ontario
Welcome to the ultimate family or investment property in one of Waterloo’s most desirable neighbourhoods! This rare 6-bedroom home — all on the upper level — offers unmatched space, comfort, and flexibility for growing families, multi-generational living, or student rental potential. Step inside to find gleaming hardwood floors throughout, a bright formal living and dining area, and a spacious family room perfect for cozy nights in. Sliding doors lead out to a massive backyard with a large deck and full fencing — ideal for summer BBQs, kids, pets, or entertaining on a grand scale. The primary suite features a private 3-piece ensuite, 4 piece main washroom and there’s a convenient 2-piece bath on the main level. Need even more space? Head down to the fully finished lower level complete with a huge rec room and an additional 3-piece bathroom — perfect for a home gym, theatre room, or extra living space. Major upgrades include new windows, doors, and furnace (2024) for turnkey peace of mind. Just a 5-minute walk to community-exclusive tennis courts and a sparkling pool, and only 10 minutes to both universities — this location truly has it all. Walk to schools, shopping, trails, and transit! Enjoy a two minute stroll to the beautiful Clair Lake park where you can experience nature at its finest. Whether you’re raising a family or looking for an incredible income opportunity, this home checks every box. (id:60626)
Peak Realty Ltd.
402 1477 W Pender Street
Vancouver, British Columbia
Welcome to luxury living in Coal Harbour. This beautifully updated immaculate 1 bed, 1 bath home includes a flex space separate from the main living, ideal for an office or extra storage. With tens of thousands in upgrades, the 890 sq.ft. unit features custom made exposed brick walls, tailored closet inserts and a new bespoke kitchen island, designed and installed exclusively for this unit. This open-concept design, floor-to-ceiling windows, and over-height ceilings create the perfect space for entertaining. High-end Gaggenau appliances, a Sub-Zero fridge, spa-inspired marble bathroom, and in-suite SS laundry add a touch of elegance. Enjoy top-tier amenities: concierge, A/C, social room, gym, indoor pool, sauna, steam room, guest suite, rooftop BBQ terrace, EV outlet and an XL private locker. Don´t miss out! (id:60626)
Exp Realty



