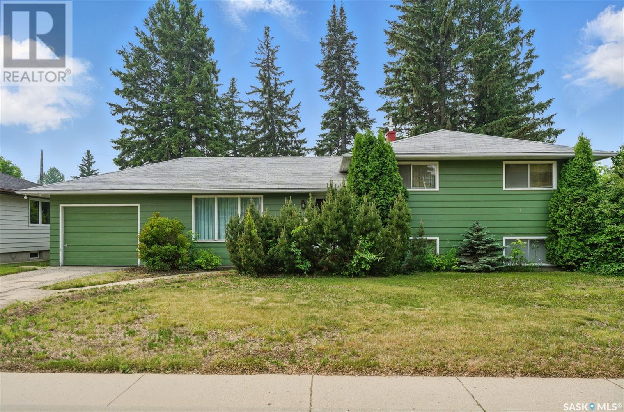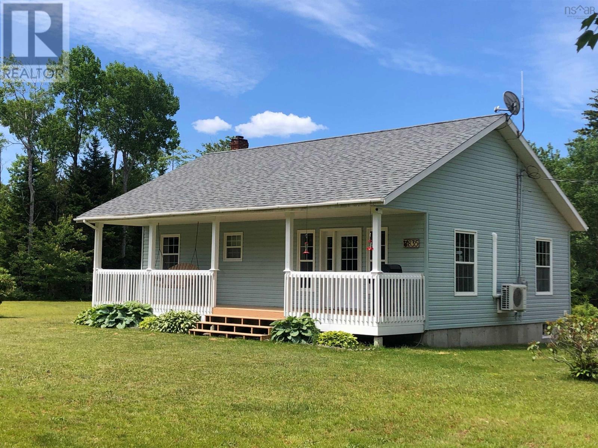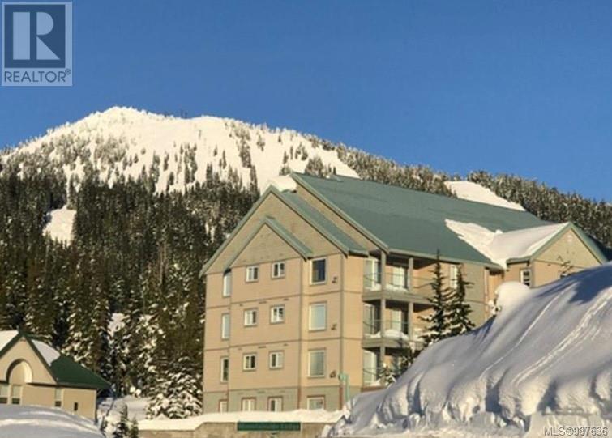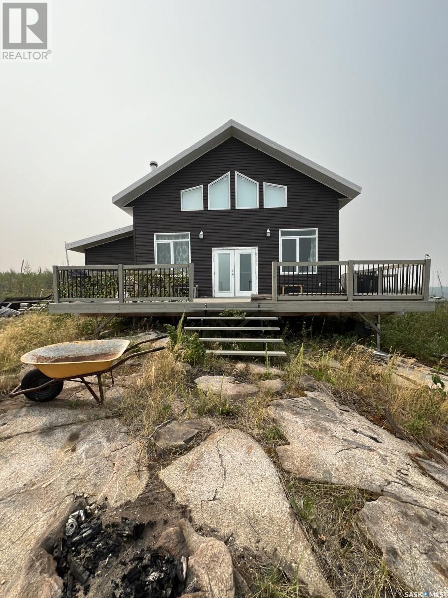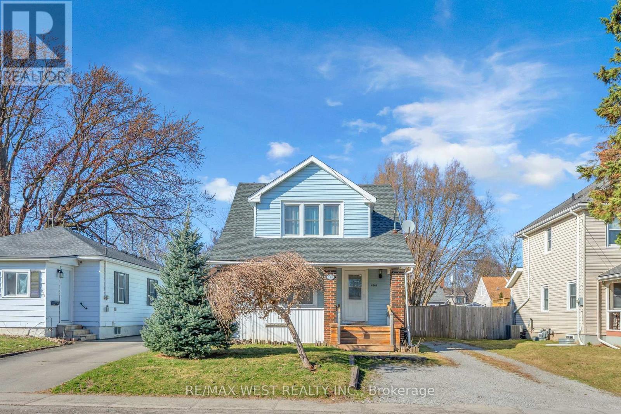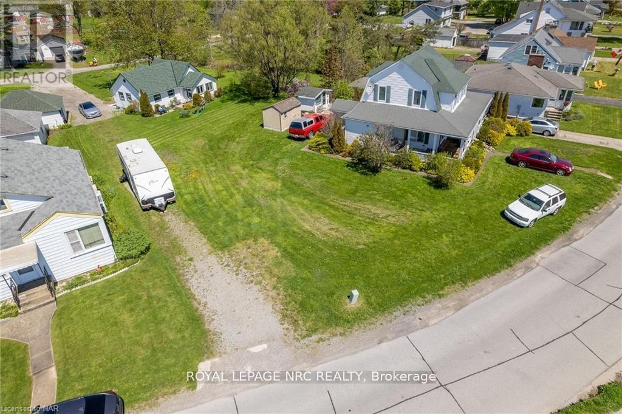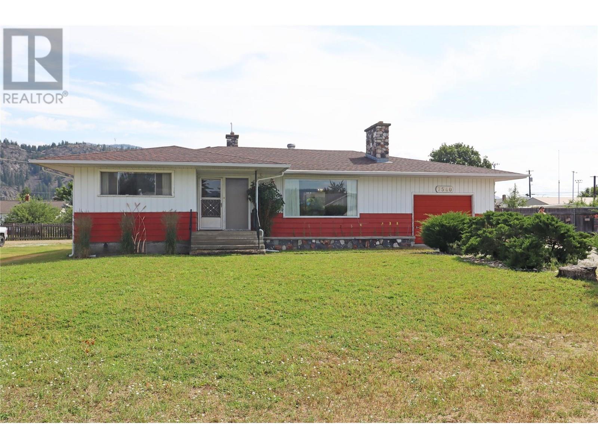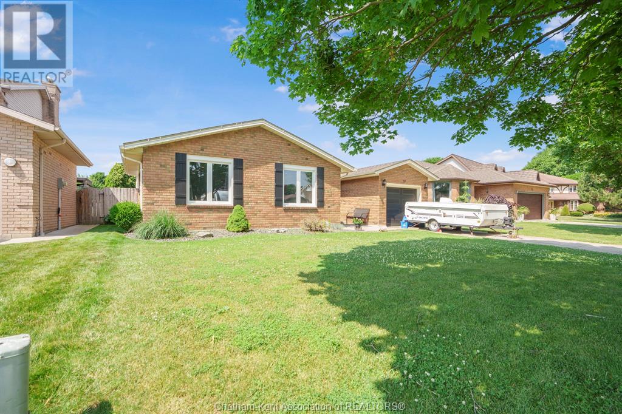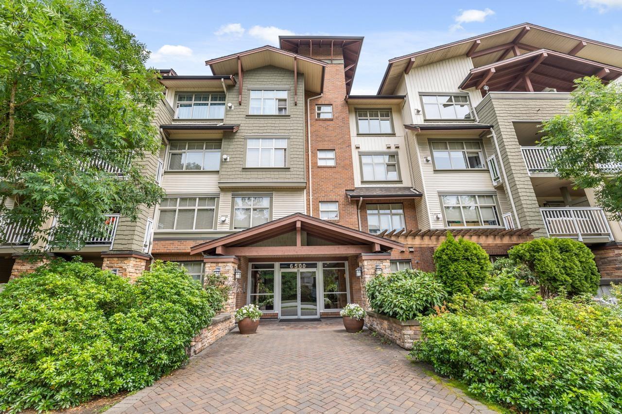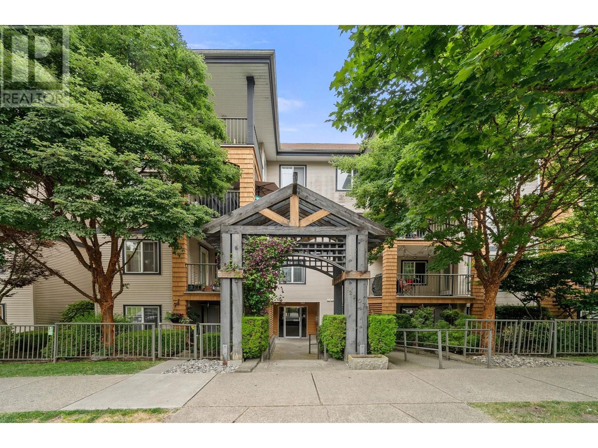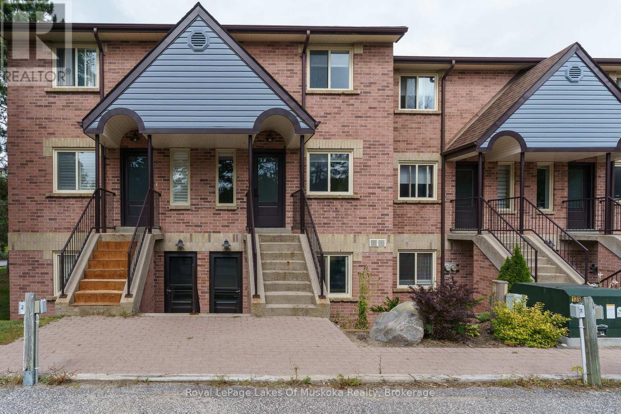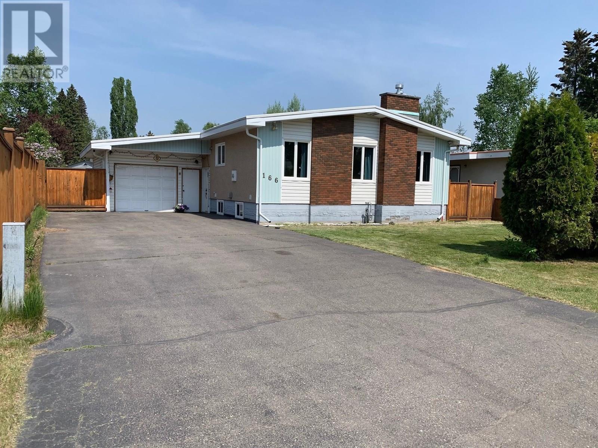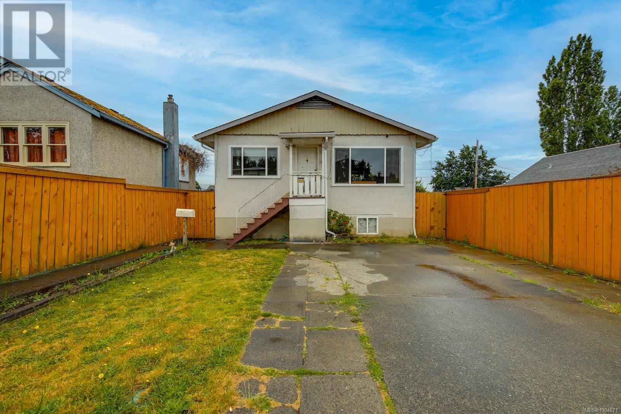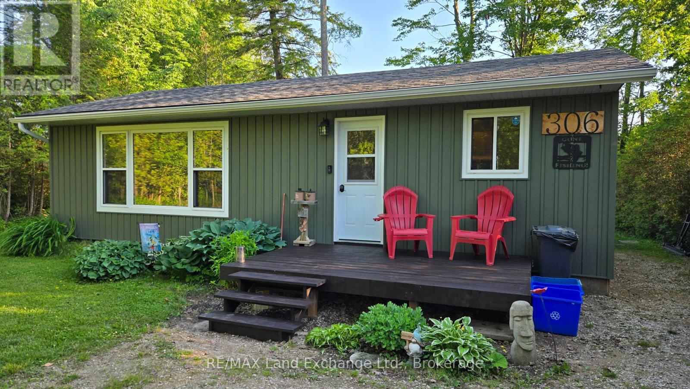1304 Mclorg Street
Saskatoon, Saskatchewan
Quality built 3 level split in desirable Adelaide/Churchill area. Close to schools, parks and everything you need, this home won't last long on the market. Established neighbourhood has amazing mature trees and is a nice quiet place to raise your family. Hardwoods throughout the main and 2nd floor show the integrity of the workmanship of this home. One owner and it was very well taken care of. (id:60626)
RE/MAX Saskatoon
18 Thomas Street
Marmora And Lake, Ontario
Immaculate 3-Bedroom, 3-Bathroom Home on a Quiet Dead-End Street in Marmora. Tucked away at the end of a peaceful dead-end street, this immaculate and well-maintained three-bedroom, three-bathroom home offers a perfect blend of privacy, comfort, and convenience in the heart of Marmora. Situated on a generous 66 x 226 lot, this bright and welcoming property is just minutes from schools, shops, parks, and the scenic Crowe River.The main floor features soaring vaulted ceilings and large skylights that flood the living space with natural light. An open-concept living and dining area flows seamlessly into a functional kitchen, creating an ideal setting for both everyday living and entertaining. The main-floor primary bedroom includes its own private sunroom with walkout access to a secluded, tree-lined backyardan ideal place to relax or enjoy the outdoors in peace. Two additional bedrooms and a second full bathroom complete the main level.Downstairs, the fully finished basement provides a spacious recreation room, a third bathroom, laundry area, and plenty of storage, offering excellent flexibility for guests, hobbies, or additional family space. This home has been lovingly cared for and is move-in ready, showcasing pride of ownership throughout.Set in a quiet neighbourhood with no through traffic, and surrounded by mature trees, this property offers the perfect opportunity for families, retirees, or anyone seeking small-town charm with modern comfort. (id:60626)
Keller Williams Community Real Estate
835 Highway 203
Kemptville, Nova Scotia
Discover lakeside living at its finest with this beautiful property, located less than 30 km from Yarmouth in the welcoming community of Kemptville. Built in 2005, this home has been well maintained and features a brand-new roof (2024) for peace of mind. Step inside to an inviting open-concept design that seamlessly blends the kitchen, dining, and living spaces, perfect for family gatherings or entertaining friends. The main floor also features a convenient laundry and bath combo, adding to the home's thoughtful layout. Stay cozy year-round with a modern heat pump for efficient heating and cooling, as well as a wood stove in the basement to warm up those winter nights! Outside, enjoy the covered front porch, ideal for sipping your morning coffee and enjoying the peaceful surroundings. The property also boasts a spacious 25 x25 detached garage, wired separately, offering endless possibilities for hobbies or a workshop. With 148 feet of pristine lake frontage on sought-after Mink Lake, you'll have direct access (via your own private dock) to incredible swimming, fishing, and boating opportunities while taking advantage of the newly constructed boat house, right at the shore! This is the perfect retreat for nature lovers or anyone seeking a serene escape. Don't miss your chance to own this remarkable lakeside propertv. (id:60626)
Modern Realty
203 1340 Henry Rd
Courtenay, British Columbia
Here is your chance to own your very own Freehold, Ski In, Ski out 2-bedroom Haven at Mountainside overlooking the Hawk Chair! Revel in the breathtaking views from the dual decks, providing your personal ski report as you prepare to hit the slopes. This very well priced, updated mountain retreat boasts: 2 bedrooms, 2-4 piece bathrooms, a spacious kitchen flowing into the living and dining areas, central gas fireplace for warmth, 2 spacious decks, front loading washer and dryer and so much more. This lovely unit also comes fully furnished and with the option to lock off 1 bedroom/1 bath with separate hall entrance if needed. Enjoy the perks of the large underground parking with designated stalls, a storage locker, and an elevator in the building and you even have a Sauna on the main floor. No age or rental restrictions, live here full time or use as a holiday home or investment property. Don't miss out on this incredible opportunity to own a beautiful condo at Mount Washington. (id:60626)
Royal LePage Parksville-Qualicum Beach Realty (Pk)
Ewen Bay Cabin
Lac La Ronge Provincial Park, Saskatchewan
Own your dream cabin on Lac La Ronge! Located in the western bank of Ewen Bay and just a 15 minute boat ride from Eagle Point Resort, make this newly constructed 2017 cabin your very own happy place and enjoy the beautiful sunset views. This cabin is situated on a gorgeous spot with a fantastic view of the lake. This is a recreational leased lot from the Province of Saskatchewan. The leased lot offers a gorgeous custom 28’ x 32’ cabin with 12’ wall loft for ample head room plus a bonus 10’ x 16’ added mudroom or use as a 3rd bedroom. It features a tin roof, an open concept floor plan, vaulted ceilings, a 3 piece bathroom with custom tiled shower, hot water on demand, electric wall heaters in bedrooms and bathroom. Many unique features including live edge stairs, custom log stair and loft railings, uniquely stained pine finished walls, live edge kitchen island, wood stove for use all year round and many more. Cabin comes fully furnished including a stainless steel electric refrigerator, stainless steel propane stove, BBQ. Vinyl tile flooring installed in 2023. Cabin comes with many extras including a 2001 Polaris Sportsman 500 HO quad with trailer, extra materials for additional dock building, used 12 volt solar system (not installed) including inverter charger, charge controller, panel box and solar batteries, 11 panels (4-100 watt, 3-150 watt, 4-50 watt) enough panels to run all your indoor needs, water pump and 1000 L water tank and generator with storage box. Outside you will find a 8’ x 12’ shed with electrical and an 6’ x 8’ outhouse with electrical that is plumbed with the potential for an outside shower and a large 28’ x 16’ wrap around deck overlooking the bay to enjoy sunsets and the magnificent view. Lease size is 75’ x 150’ with fees of $789.00/yearly. The 20 year lease will be automatically renewed in 2038 by the Province. This is a one of a kind cabin and a must see!! (id:60626)
Choice Realty Systems
2710 - 225 Webb Drive
Mississauga, Ontario
Extremely Clean And Well Maintained. Freshly Paint & New Flooring. You Will Not Be Disappointed. Very Bright Beautiful 1 Bedroom Located Next To All Major Amenities. Open Concept Layout With 9 Ft Ceilings. Walkout To pen-Air Balcony, Large Window Gorgeous Suite In High-Demand Award-Winning Building By Square One. Granite Countertops, Stainless Steel Appliances (As is), Breakfast Bar. Master Has A Beautiful And Modern Ensuite Washroom With Frameless Glass Shower. 24 Hour Concierge, Gym, Party Room, Walking Distance To Square One And Mississauga Nightlife. Steps To Celebration Square, Library, Ymca, Restaurants, Pub Transits, Go, Schools, Near Highways Qew, 403 & 401 + More. (id:60626)
Ipro Realty Ltd.
56 Lakeside Terrace
Barrie, Ontario
WELCOME HOME TO BARRIE'S NEW LAKEVU CONDOS! VERY CLOSE TO HWY 400 & ONLY 10 MINS FROM DOWNTOWNBARRIE W/ BRAND NEW 1 BEDROOM OPEN CONCEPT CONDO FEATURING MODERN TECHNOLOGY HOME LOCK,SECURITY (1VALET) & THERMOSTAT SYSTEMS, WHIRLPOOL S/S APPLIANCES, A PRIVATE BALCONY, OWNEDLOCKER & 1 PARKING SPACES! THIS BUILDING'S LUXURIOUS AMENITIES INCLUDE A PET SPA, GUEST SUITES,GAMES RM, EXERCISE RM, PARTY RM, SECURITY GUARD, ROOFTOP/ TERRACE W/ BBQS OVERLOOKING THE LAKE& AMPLE VISITOR PARKING. (id:60626)
Sutton Group-Admiral Realty Inc.
6367 Culp Street
Niagara Falls, Ontario
Charming, Well-Maintained Detached Home in a Prime Location! This delightful 3-bedroom, 2-storey detached home offers 1.5 baths and is nestled in a sought-after, tree-lined neighborhood. Located 8 minutes to Falls View, walking distance to schools, local amenities, and direct bus routes to downtown and top tourist destinations. Perfect for families and commuters. Spacious kitchen with a central island, a formal dining area, and a bright family/sunroom that opens onto a deep, fully fenced backyard ideal for relaxing or entertaining. Roof (2018), Furnace and A/C (2024), and newer stove, washer, and dryer. Laundry and a second washroom in the basement, a welcoming front porch, and a powered backyard shed for extra storage or workspace. An excellent opportunity for first-time buyers or investors! (id:60626)
RE/MAX West Realty Inc.
0 Lakeshore Road
Fort Erie, Ontario
LOOKING FOR THAT AMAZING LAKEVIEW BUILDING LOT? BEAUTIFUL VIEWS OF UPPER NIAGARA RIVER; LAKE ERIE AND BUFFALO SKYLINE. BUILD YOUR DREAM HOME. SURVEY AVAILABLE AS WELL SELLER HAS HAD ARCHEOLOGICAL DIG UP ST PHASE 3. LOT SIZE IS 53.86 X 109 FRONTAGE AND 125.06X 51.62 (EAST SIDE OF LOT). BUYER TO DUE OWN DUE DILIGENCE WITH CITY FOR BUILDING PERMITS. AMAZING SUNSETS AND ENJOY THE BIKING/WALKING TRAIL RIGHT IN FRONT OF YOU. (id:60626)
Royal LePage NRC Realty
7540 21st Street
Grand Forks, British Columbia
Spacious 5 bed, 2.5 bath home in sunny Grand Forks with endless potential for updating. Upstairs boasts 3 bedrooms, 1 bathroom, a generous kitchen, and a covered porch. The basement offers a 2 bed, 1 bath suite with its own entrance, ideal for guests or rental income. Enjoy the convenience of an attached single garage and a laundry room with a half bath, perfect for shared use between the main living area and the suite. Embrace this opportunity to create your dream home in a desirable location. Call your agent to view today! (id:60626)
Grand Forks Realty Ltd
338 Eighth Avenue South
Kenora, Ontario
Modern Family Home in Lakeside This stylish 4 bed, 3 bath home offers plenty of space and smart updates in a quiet, central location—just steps from downtown, Laurenson’s Creek, schools, and the Rec Centre. Enjoy a functional kitchen with breakfast bar, spacious living room with front deck access, and a main floor bedroom with full bath. Upstairs features two large bedrooms with vaulted ceilings, generous closets, and a 4-piece bath with jetted tub. The lower level includes a fourth bedroom, 3-piece bath, laundry room, tons of storage, and a partially finished basement. A newly added dry bar with shelving and mini fridge is perfectly tucked into the main floor living room—ideal for entertaining. Outside, relax on the private front deck with gazebo or the large back deck off the kitchen. Additional highlights include a heated single-stall garage, new storage shed, lane access, mini split A/C (2021), and a combi boiler (2021). Don’t miss your chance to own this move-in ready home in a fantastic location. Taxes 2025:5114.54 Heat: N/G hot water boiler - new in 2021 Heat Costs: $1146.72 / last 12 months Electrical: 100 Amp Chattels Included: Fridge, stove, built-in dishwasher, washer, dryer, window coverings, gazebo, TV Brackets and wall mounts, bar fridge, floating shelves near bar. Possession: 30 days (id:60626)
Century 21 Northern Choice Realty Ltd.
35 Birchwood Heights
Summerside, Prince Edward Island
Welcome to 35 Birchwood Heights ? your perfect family home on a quiet dead-end street. Walking distance to schools and shopping. This home is complete with a large fenced in back yard, tiered patio, mature trees and landscaping, and an in-ground pool for family gatherings and entertaining. The home features three bedrooms on the main level, an open kitchen and family room area with a pellet stove, and a large newly renovated bathroom. The lower level is complete with one bedroom and ensuite, recreation room with a wood stove, laundry and tons of storage space! (id:60626)
Coldwell Banker/parker Realty
38 Irene Crescent
Chatham, Ontario
Enjoy living on a quiet street on the North side of Chatham today! This Back Split home is located near walking paths, great Schools, shopping, and restaurants. Enjoy a large foyer that leads to an open concept Kitchen/Dining/Main Living Room. Main living space is large for entertaining family and friends on a daily basis. There is lots of natural light from 2 large windows. Kitchen is white cabinetry with a dark pub style island. All the major repairs have been completed! Windows are 2020, Furnace and AC are 2022, Roof is 2019, Hot water heater is owned. Up the stairs to all three bedrooms, and a large NEW 4PC bathroom. Lower level hosts a family room with a natural fireplace, a laundry room, utility room, and a 3PC bathroom. Back yard is fully fenced and is Massive! There is lots of room to enjoy the kiddos playing, the family pets running, and the sunshine. Come check it out today and make it a smooth move. (id:60626)
Latitude Realty Inc.
214 6500 194 Street
Surrey, British Columbia
This bright and beautifully kept 1 bed, 1 bath condo in Sunset Grove features a spacious open layout with large windows, stainless appliances, updated kitchen and foyer flooring, a cozy gas fireplace, and bathroom with heated floors, double sinks, large soaker tub and bathroom fan timer. Enjoy in-suite laundry, 1 parking, 1 storage, and a generous balcony surrounded by greenery. The well-maintained complex offers a party room, bike storage, and a beautiful central greenspace with a shared community garden and walking paths - perfect for a relaxed, nature-connected lifestyle. Pet- and rental-friendly with low strata fees of just $297/month, and currently rented to a fantastic month-to-month tenant. Close to Willowbrook Mall, parks, shopping, groceries, and more. (id:60626)
Homelife Advantage Realty (Central Valley) Ltd.
311 12207 224 Street
Maple Ridge, British Columbia
This 1,300+ square ft corner unit is probably one of the largest suites you will come across but it does need some elbow grease. Situated in 'The Evergreen', a quiet, well maintained and conveniently located building you can walk to nearby shops, restaurants, parks and the Seniors Center. The suite features 2 bedrooms, 2 baths, in suite laundry, a cozy gas fireplace, a large 'flex' space ideal as a hobby room, family room or bonus bedroom and all wheelchair accessible. This is a COURT ORDERED SALE being sold 'as is where is'. (id:60626)
Royal LePage Sussex
31 Baysprings Terrace Sw
Airdrie, Alberta
1600 Sq Ft Brand New Townhouse in Baysprings SW with anticipated possession end of July. Kitchen is at the back. Start your spring in a new home. Enjoy modern living in a prime location with construction in final stages. This home features: Open-concept layout. Sleek kitchen finishes, Private outdoor space, Double car detached garage. Located in the desirable Baysprings community, you’ll be close to parks, schools, and various amenities. The area size was calculated by applying the RMS to the blueprints provided by the builder. Professional RMS measurements available when finished, before the occupancy permit is issued. Other units are available too . Don’t miss out on this exclusive opportunity! Commissions are paid on pre-GST Sale Price (id:60626)
RE/MAX Realty Professionals
35 Baysprings Terrace Sw
Airdrie, Alberta
1600 Sq Ft Townhouse in Baysprings SW with anticipation it will be finished by the end of July. Kitchen is at the back. Start your spring in a new home Enjoy modern living in a prime location with construction almost completed. This home features: Open-concept layout, Sleek kitchen finishes, Private outdoor space, Double car detached garage. Located in the desirable Baysprings community, you’ll be close to parks, schools, and various amenities. The area size was calculated by applying the RMS to the blueprints provided by the builder, with Professional RMS measurements available upon completion before the occupancy permit is issued. Other units are available too . Don’t miss out on this exclusive opportunity! Commissions are paid on pre-GST Sale Price (id:60626)
RE/MAX Realty Professionals
10 - 142 Ecclestone Drive
Bracebridge, Ontario
EXECUTIVE 2-STOREY OPEN CONCEPT BRICK TOWNHOUSE OVERLOOKING MUSKOKA FALLS! MINT CONDITION! 2-Bedrooms, 2-Bathrooms. PETS are Welcomed! Updated kitchen & appliances, recently painted throughout. Abundance of free visitor parking along with designated owners parking spot with car plug-in for winter weather. Enjoy the boardwalk along the river, relish a swim in the summer, launch your boat/kayak or walk to downtown cafes/shops all this right at your doorstep! Walkout from living room to large covered balcony overlooking the Muskoka River & enjoy listening to harmony of the "Falls". Quick Closing Available. **EXTRAS** **Maintenance Fees also Include: snow removal, property management fees, ground & landscape maintenance. (id:60626)
Royal LePage Lakes Of Muskoka Realty
899 Route 170
Oak Bay, New Brunswick
A Dream Property for Equestrians and Homesteaders Alike 40 Acres in Oak Bay! Welcome to 899 Route 170, a rare and remarkable property offering space, privacy, and lifestyle. Situated on 40 acres, this 3-bedroom, 3-bathroom bungalow (2005) boasts over 3,300 sq. ft. of finished living space, a full walkout basement, and thoughtful features like heated flooring, central vac, air exchanger, and a radon mitigation system. Equestrians and hobby farmers will love the fully equipped barn with four 10x12 stalls, water, electricity, and heat, plus three fenced paddocks ready for your animals. Whether you dream of homesteading or simply want more space to roam, this property delivers. Enjoy one-level living with a spacious kitchen, two large living rooms, main-level office, and a beautiful primary suite with a full ensuite. A walkout lower level offers flexibility for multi-generational living, guest space, or recreation. Located just minutes from St. Stephen and the U.S. border, this one-of-a-kind property blends rural charm with accessibility. This is more than a homeits a lifestyle. Book your private showing today! (id:60626)
Royal LePage Atlantic
1527 Willow Street
Telkwa, British Columbia
Super cute 3 bedroom rancher on a large, fenced corner lot in the Woodland Subdivision. The primary bedroom features a full, 3 piece ensuite, the Guest bathroom is classically updated with modern colours and fixtures. The large flex room was formerly an attached garage and could easily be converted into two bedrooms or back into a work space. (id:60626)
RE/MAX Bulkley Valley
304 4535 Viewmont Ave
Saanich, British Columbia
This top-floor 55+ condo offers 1,150 sq. ft. of thoughtfully designed living space with 2 bedrooms and 2 bathrooms. Recent updates include a modern kitchen with quartz countertops and extra cabinetry, wide plank laminate flooring, stylish fixtures, remote blinds, and pot lights with dimmers. Designed for ease of living, it features wide hallways, a spacious living/dining area, and a deck overlooking greenery. The large primary bedroom accommodates full-size furniture and includes a 4pc ensuite. Additional perks include in-suite laundry, a walk-in pantry with room for a chest freezer, a storage locker, and access to amenities like a social lounge, gym, workshop, and garden. Ideally located near Fireside Grill, Commonwealth Pool, shopping, trails, and transit. Come and experience this well-maintained residence! Best buy in Royal Oak. (id:60626)
Sutton Group West Coast Realty
166 Fern Crescent
Prince George, British Columbia
This is a wonderful family home in a great area steps from the mall and all levels of school. With 3 bedrooms on the main, an attached garage, a primary bedroom with half bath, cozy fireplace, triple width driveway, large fenced yard with two storage sheds AND an inlaw suite in the basement. Shared laundry. What an opportunity on a budget! (id:60626)
Royal LePage Aspire Realty
3638 14th Ave
Port Alberni, British Columbia
This centrally located gem offers everything you need for comfortable living and convenient access to local amenities. Perfectly situated near shopping, dining, and entertainment, this spacious 4-bedroom, 2-bathroom residence is ready to welcome you. Enjoy peace of mind with a new roof installed in 2023 and a gas furnace paired with central air for year-round comfort. Hot water on demand ensures you'll never run out during those busy mornings. The shop also features a new roof, updated in 2020. The heart of the home features an inviting eat-in kitchen with direct access to a lovely sundeck. Perfect for quiet morning coffee or evening barbecues with friends. The basement boasts a separate entrance, along with 2 bedrooms a bathroom and large rec room, making it an excellent candidate for a rental suite or guest accommodations. With alley access and a spacious driveway, parking is never a concern. Whether you're looking for a forever home or a smart investment, this property has it all. (id:60626)
RE/MAX Mid-Island Realty
306 Ojibwa Trail
Huron-Kinloss, Ontario
This is the perfect home for a single person or young couple looking to get into the market! Extensive upgrades have transformed this home into an economical 1 bedroom home or cottage with the following improvements. All the walls interior and exterior with double insulation, all new siding and drainage tile, electrical all upgraded to 200 amp breakers, all new appliances, heat pump for heat and cooling feature, all windows and doors replaced, and kitchen and interior all renovated. This was a former 2 bedroom home and current owners enlarged, but could be switched back to 2 bedrooms. Close to parks, trails, beaches and so much more that Point Clark has to offer. (id:60626)
RE/MAX Land Exchange Ltd.

