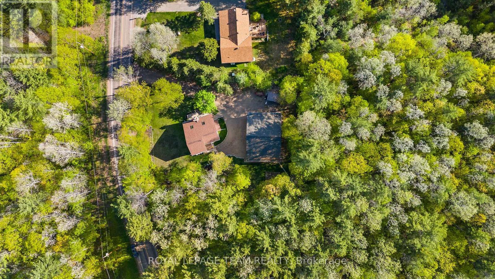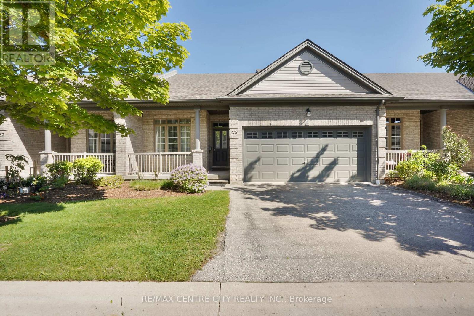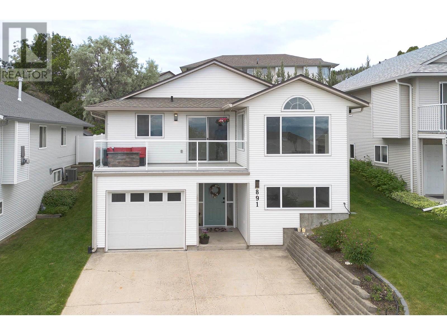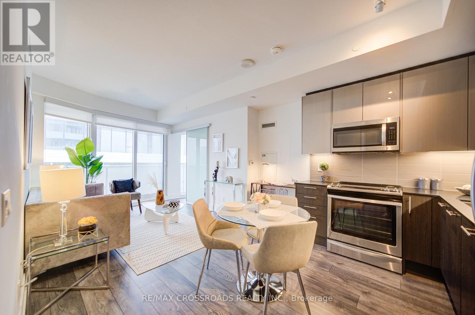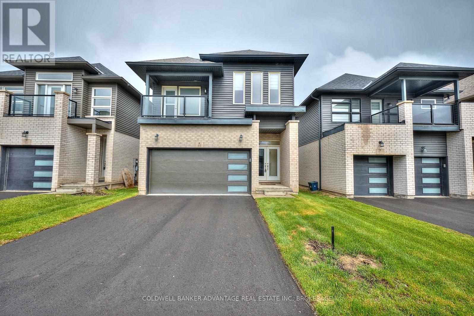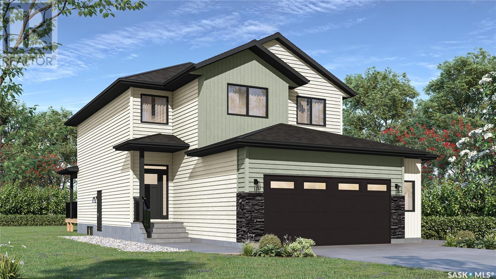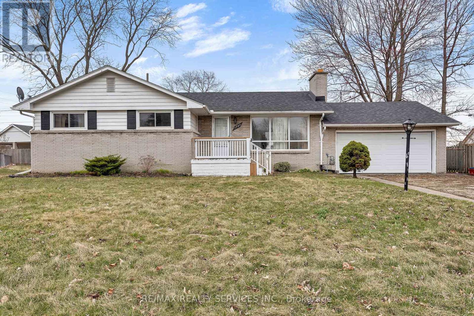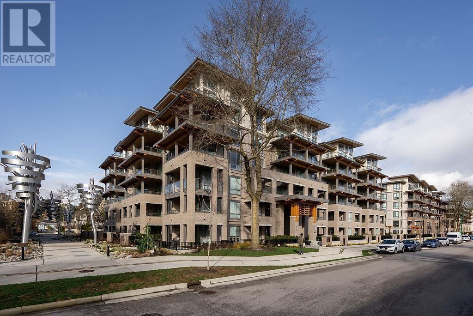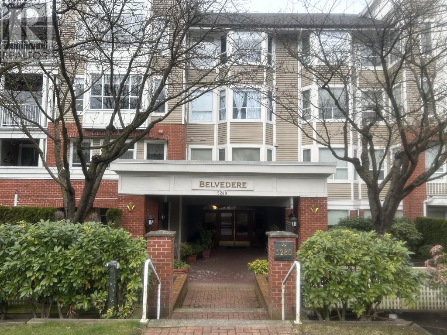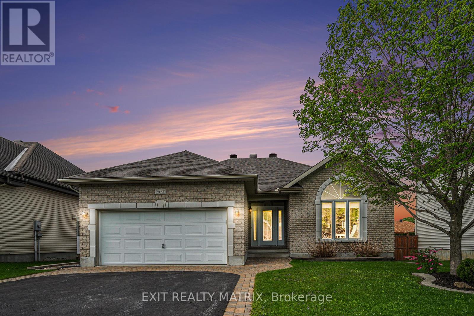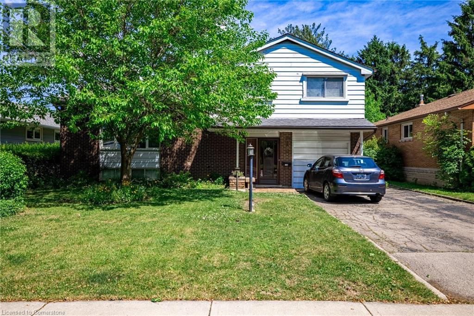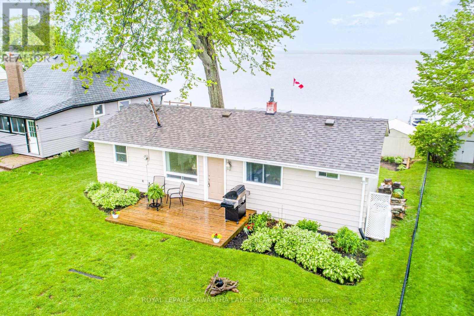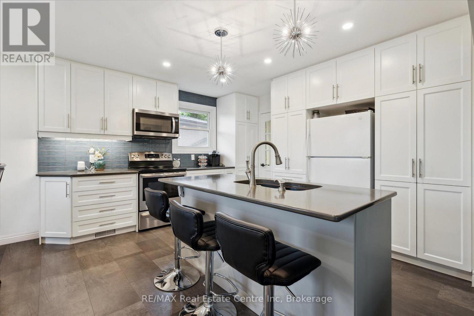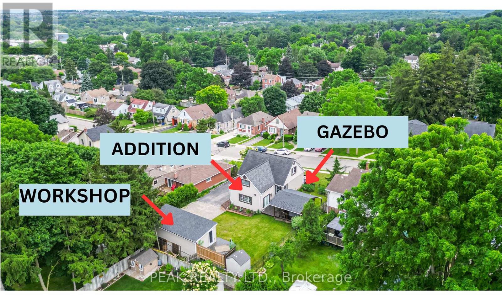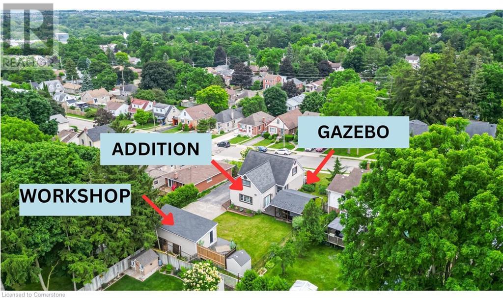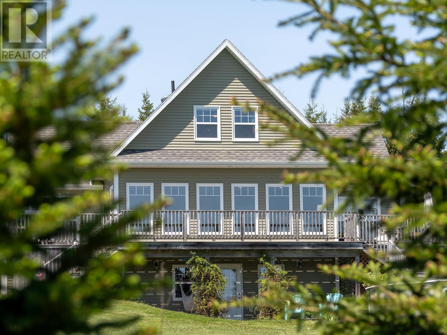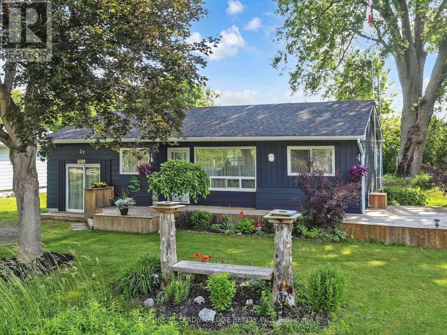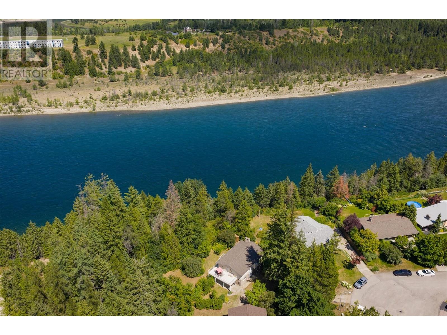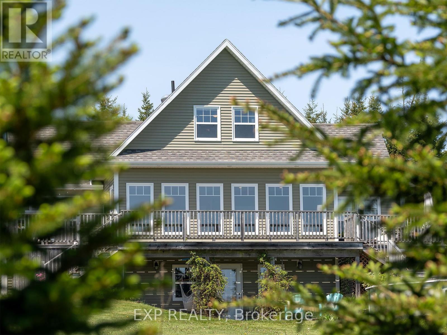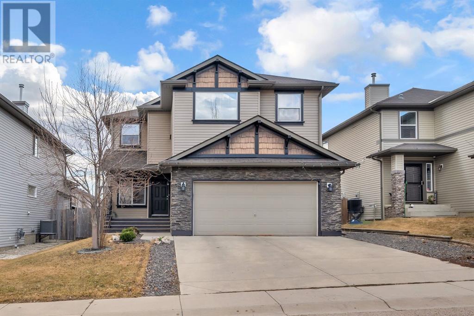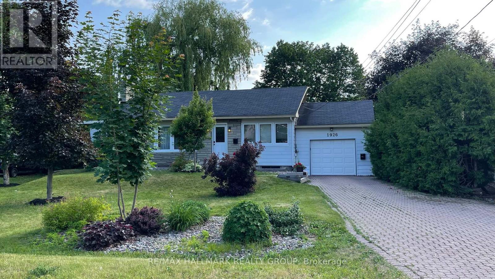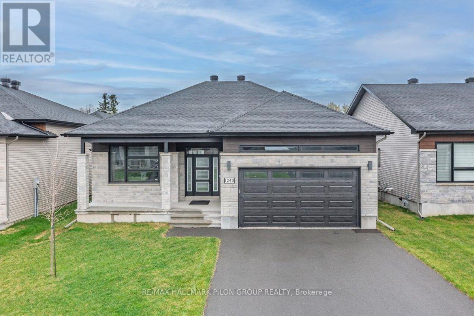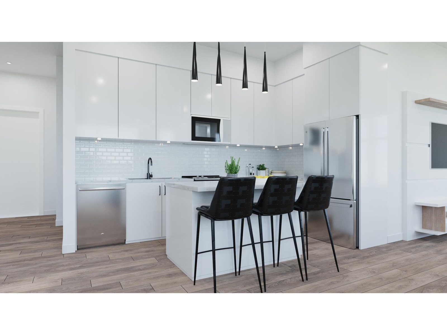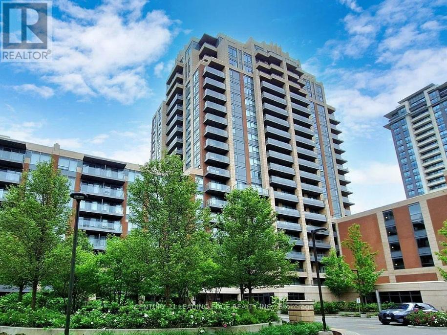2181 Peters Road
West Kelowna, British Columbia
Spacious Retro Home in Lakeview Heights – Priced Below Assessed Value! First time on the market since 1974! Tucked away in a secret neighborhood of Lakeview Heights, this well-cared-for 1971-built home offers over 2,000 sqft. of living space with 3 bedrooms and 2 bathrooms—a fantastic place to raise a family. Sitting on 0.26 acres, the property features a large front and back yard, perfect for kids to run and play. The backyard is a private oasis of calm, where mature trees and quiet surroundings create a true sense of peace. A 27’ x 20’ back deck extends the living space outdoors, offering the ideal spot to unwind or entertain while taking in the stunning Okanagan Lake views. With a 2-car carport plus 4 extra parking spaces, there’s plenty of room for vehicles, boats, or guests. Inside, the home is retro, well-maintained, and highly functional, providing a blank canvas to update and make your own while preserving its vintage charm. Located in a prime Lakeview Heights location and listed below assessed value, this is a rare opportunity to invest in a home with great bones, backyard tranquility, and endless potential! (id:60626)
Royal LePage Kelowna
600 Rantz Road
Petawawa, Ontario
Beautifully Updated Home & Dream Workshop on a Country Lot! Welcome to your perfect blend of comfort, convenience, and versatility. Located just moments from the highway and minutes to Garrison Petawawa, this exceptional property sits on a picturesque, tree-lined country lot that offers both privacy and easy access to everything you need. Walking distance to Percy Lake on the Petawawa River. Car enthusiasts, hobbyists, and tradespeople look no further! The massive 4-car workshop garage is truly a man cave dream. Featuring a built-in wash bay, heated interior, its own washroom, and wired for a hoist, this space is ideal for everything from serious projects to weekend tinkering. Two of the garage doors being oversized, ( 10 feet high) to allow a boat to be stored. The home itself has been beautifully updated with new windows and exterior doors, central A/C, stylish carpets and tile flooring throughout. The kitchen shines with quartz countertops, and the renovated ensuite adds a touch of luxury to the primary bedroom.Whether you're entertaining or enjoying peaceful evenings by the wood burning fireplace while surrounded by nature, this property offers the best of both worlds; country living with only a 6 minute drive to city convenience.See attachments for list of upgrades. (id:60626)
Royal LePage Team Realty
278 - 600 Hyde Park Road
London North, Ontario
Former builder's loft plan model home, having huge living space (3+1 bedrooms & 4 bathrooms); 1770 above-grade finished sq ft (incl. 456sqq ft on loft), also about 1000 sq ft finished basement with huge recreation room, another bedroom and a full bath. Open concept main level has huge great room with high vaulted ceiling & gas fireplace with Transom window, dark oak kitchen having raised uppers, pot & pan drawers, glass door, crown moulding , valance lighting, and raised breakfast bar, spacious dining area leading to the extended wood decks, large master bedroom with ensuite and walk-in closet, 2nd bedroom(den) with direct access to main bathroom. The loft includes a bedroom, 3 pc bathroom and a lounging area(family room) overlooking the great room. All main and loft levels have all hardwood floors (Carpet free home). Great location for all amenities, steps to Sifton Bog Trails, Superstore, ReMark & Starbucks. Great schools (Oakridge Secondary School, STA, John Dearness elementary school). It fits to many different kinds of family livings. (id:60626)
RE/MAX Centre City Realty Inc.
891 Regent Crescent
Kamloops, British Columbia
Fully renovated and located in a fantastic, family-friendly neighborhood, well established and within walking distance to one of Kamloops’ best elementary schools 891 Regent Cres. cannot be missed if you want to live in the Aberdeen community! This home has 3 bedrooms upstairs, and the primary bedroom has a walk-through closet area to its own ensuite. Boasting a brand-new kitchen with quartz counters, new paint in the entire home, and new flooring, there are subtle but very much appreciated hints to the renovation that make it stand out and have individual character, that make this house a home for a long time to come. The home also hosts a true in-law suite for a mortgage helper with an open floor plan and a good-sized bedroom, individual full bathroom and yet again, brand new kitchen with brand-new appliances, including separate laundry from the main living area for ease of use. Don’t miss out on this incredible home with heartwarming updates and an amazing community. (id:60626)
RE/MAX Real Estate (Kamloops)
647 Balsam Crescent
Oshawa, Ontario
Absolutely Stunning!! Welcome to one of Oshawa's most sought-after family neighbourhoods - walking distance to parks, playgrounds, trails and Lake Ontario. These 2-storey, semi-detached, renovated, spacious home features 3 beds, 2 baths, and finished basement. Easy to picture yourself entertaining in the new custom-built kitchen with new stainless-steel appliances. Open concept main floor with large living and dining areas, new flooring throughout and tons of natural light, with custom touches ALL over. Updated electrical panel (2023) and AC (2023), new washer and new dryer, renovated bathroom, fully fenced yard and new deck overlooking mature trees - just relax and enjoy the privacy of your oversized backyard. Enjoy your morning coffee on the covered new front porch with 4 car parking (and ample street parking). An absolute must-see!! (id:60626)
RE/MAX Escarpment Frank Realty
6672 Hawkins Street
Niagara Falls, Ontario
Now is the time to Step into your new home with our RBC Builder Mortgage Rate Buydown! 2.99% rate for a 3 year fixed term!! What does this mean to you, check this out! Purchase Price: $ 769,900 Down Payment: $153,980 (based on 20%) Mortgage amount: $ 615,920 RBC POSTED RATE: Rate: 4.43% Term: 3 year, Amortization: 25 year Monthly Payment: $ 3,385 BUILDER PROMO: Rate: 2.99% Term: 3 year, Amortization: 25 year Monthly Payment: $ 2,911 That's an annual savings of $ 5,688.00!! This stunning, newly built home combines modern comfort, thoughtful design, and unbeatable incentives. For a limited time, the builder is offering to buy down your mortgage rate, making your dream home more affordable from day one. Key Features: 3 bedroom 2.5 baths Second floor laundry Open concept layout Conveniently located close to schools, the Falls, bus routes, shopping, restaurants and highway access October - December potential move in date Basement can be completed at an additional cost and can be turned into an in law suite with potential rent generating more savings towards your mortgage payment and keeping more money in your pocket. 6668 Hawkins the adjoining home can also be purchased. First Time Home Buyers Rebate Guidelines Attached In Photos, take a look and save money!! (id:60626)
Royal LePage NRC Realty
3808 - 403 Church Street
Toronto, Ontario
Incredible 5-Year-Old Condo at Stanley Condo | 2 Beds, 1 Bath | 689 Sqft + 168 Sqft Balcony + Parking + Locker !!! Step into stylish downtown living with this beautifully upgraded 2-bedroom, 1-bathroom gem in the heart of the vibrant Church-Yonge Corridor community! Boasting 689 sqft of smartly designed space and a stunning 168 sqft wrap-around balcony with city views, this bright and airy unit features soaring 9 feet ceilings, premium finishes, and an open-concept layout flooded with natural light with its near floor to ceiling large wrap-around windows. Enjoy the convenience of nowadays rare 1 parking space near the elevator and 1 locker for all your additional belongings, along with unbeatable access to College TTC Subway Station, College/Carlton TTC streetcars, right across from Loblaws @ old Maple Leafs Garden, shops, restaurants and bars, hospital, and nearby University of Toronto and Toronto Metropolitan University, all just steps away! Whether you're an investor, a professional, or a student, this is your chance to own a turnkey urban retreat in one of Toronto's most dynamic neighborhoods. Don't miss out as this rare opportunity won't last! || EXTRAS: One (1) Parking & One (1) Locker is Included. Stainless Steel Fridge, Stainless Steel Full Size Stove, Built-In Dishwasher, S/S Built-In Microwave/Hood Fan Combo, Front Loading Washer & Dryer, All Existing Electrical Light Fixtures And All Existing Window Coverings. (id:60626)
RE/MAX Crossroads Realty Inc.
27 8590 Sunrise Drive, Chilliwack Mountain
Chilliwack, British Columbia
GORGEOUS END UNIT 4 LEVEL SPLIT TOWNHOME WITH VIEWS!! UNIQUE Floor Plan Offers Vaulted Ceilings, 2 Sided Gas F/P From Living Room Into Kitchen Area. Family Rec Room Is Super Spacious With Bar & Full Bath For Your Entertaining & Comfort. Many Updates Have Been Done Over The Years-New Vinyl Plank Tile In Foyer, High End Laminate Flooring In Living Room, Kitchen & Primary Bdrm. Chef's Kitchen With Spacious Island Bar, S/S Appliances & Extended White Cabinets, Newer Light Fixtures & Designer Remote Controlled Blinds, You Will Love Relaxing On The Spacious Front Deck With Beautiful Views Of The Mountains!! There Is Also An Extended Back Patio With Nice Covered Awning For Added Privacy! Offers 3 Spacious Bdrms & 3 Full Baths. This Home Blends Comfort & Elegance! Nothing To Do But Just Move In!! (id:60626)
Royal LePage Little Oak Realty
45 Mclaughlin Street
Welland, Ontario
Welcome to this beautifully designed 2-storey brick and vinyl siding home, built in 2023 and offering the perfect blend of modern comfort and timeless curb appeal. Situated on a 32 x 110 ft lot in a family-friendly Welland neighbourhood, this 4-bedroom, 3-bathroom home is ideal for growing families and those who love to entertain. Step inside to a bright and airy layout featuring a large open-concept living and dining area perfect for hosting or relaxing in style. The modern kitchen features soft close cabinets. Natural light throughout, it flows seamlessly into the main living space, creating a functional and welcoming atmosphere. Upstairs, you'll find four generous bedrooms, including a well-appointed primary suite with walk in closet and ensuite, and beautifully finished bathrooms. Outside, enjoy a private double driveway and an attached 2-car garage, offering plenty of parking and storage space. Located nearby parks, schools, and local amenities, this home combines comfort, convenience, and quality craftsmanship all in a sought-after Welland location. Don't miss your chance to make this modern family home your own! Some photos have been virtually staged. (id:60626)
Coldwell Banker Advantage Real Estate Inc
423 Doran Crescent
Saskatoon, Saskatchewan
Pictures from past house and renderings, currently being framed, side entrance for suite. Another great Selkirk Build freaturing, 2212sqft, 3 bedrooms and a bonus room on the second level with a gorgeous ensuite. 3 full bathrooms! Main floor office with a closet Oversized double attached garage, insulated and boarded. Legal suite ready and can be developed at additional cost. Home will come complete with Appliances, Deck, Central Air, Front Driveway & Landscaping. (id:60626)
Boyes Group Realty Inc.
1532 Aspen Lane
Castlegar, British Columbia
This beautiful newer construction home boasts 4/5 bedrooms and a range of luxurious features that make it an ideal choice for modern living. With 9ft ceilings on the main floor offers a spacious and inviting ambiance. The heart of the home is the gorgeous kitchen, complete with appliances, quartz countertops throughout, and ample storage space. Adjacent to the kitchen is a cozy living room featuring a gas fireplace, patio doors leading to the patio perfect for relaxing or entertaining guests. Convenience is key with a main floor laundry room, den/office space for remote work or study, and a 2-piece powder room for guests. Upstairs, you'll find 4 bedrooms and 2 more bathrooms, each bedroom with its walk-in closet for added storage and organization. The spacious master bedroom is a true retreat, boasting a large ensuite bathroom with his & hers walk-in closets, providing ample space for all your wardrobe needs. Outside, the property is beautifully landscaped with fruit trees and a garden area and a low-maintenance vinyl fencing, ensuring privacy and curb appeal. Additional features include an inground sprinkler system to keep your lawn lush and green, as well as central air conditioning to keep you cool and comfortable during the warmer months. This home offers a perfect blend of luxury, comfort, and functionality, making it an exceptional choice for those seeking a modern and convenient living space. (id:60626)
Coldwell Banker Executives Realty
34 Meagan Lane
Quinte West, Ontario
Amber model spacious bungalow located in new subdivision Frankford. 9' ceilings throughout. Flex/den on Main level. Premium Kitchen has island with flat bar top. Great Rm has pot lights and 9' patio door which opens to 15x12 foot partially covered deck. Great panoramic view of area. Lage walk-in closet in Primary bedroom and 3 pc ensuite with glass and tile shower. Main floor laundry. Lower level finished includes large rec room with pot lights, gas fireplace and bedroom. Walk-out to patio. This is well designed and finished ideal for entertaining. (id:60626)
RE/MAX Quinte Ltd.
1547 Cherrylawn Crescent
Windsor, Ontario
Impressive detached ranch offering exceptional curb appeal and more than 6-car parking! This fully renovated, spacious home features 4 generous bedrooms, a bright living room, formal dining area, and 2 full baths all conveniently located on the main floor. Enjoy peace of mind with a newer roof, new water heater, new washer/dryer and modern updates throughout and heated garage. Perfectly situated close to St. Clair College, Massey High School, and within the sought-after Bellwood School District. Just minutes from shopping, highways, and a host of other amenities. This is a rare opportunity with so much more to appreciate. (id:60626)
RE/MAX Realty Services Inc.
301 7169 14th Avenue
Burnaby, British Columbia
Spacious 2 bedroom and 2 bathroom home in Cedar Creek by trusted developer Ledingham McAllister and built by Marcon Homes boast a great and functional layout. This home features over height 9' ceiling, great balcony space facing the quiet side, open concept plan with L shape kitchen plus an island, with s/s appliances, stone countertop and ample of cabinet spaces. Central location in the Edmonds neighborhood of Burnaby. Walking distance to the Skytrain, childcare center, school, shops, groceries, restaurants and community center. Future Southgate city with more new development and community centre building across the street. Do not miss the chance to own in this amazing area with a lot of potential! Rental and pet friendly. Comes with 1 locker and 1 parking stall with an electrical outlet. (id:60626)
Magsen Realty Inc.
208 5280 Oakmount Crescent
Burnaby, British Columbia
Supberb apartment unit at "THE BELVEDERE" in prestigious and well regarded "OAKLANDS" community. Easy access to most amenities, including: Metrotown Mall and other eclectic shopping choices, Transit easily accessible with bus stop 1 block away. Fantastic Rec Facilities and Entertainment just a short walk. Schools, Deer Lake and Park are just minutes away with ample green spaces all within walking distance. Makes this a very desirable and highly sought-after location. Well maintained home with many updates including stainless steel appliances, custom window coverings and recent paint and more. Fantastic view to North Shore Mountains and overlooking the quiet gardens side and yet direct access to lobby on 2nd floor with no stairs or elevator to contend with. Call for your private showing. (id:60626)
Ra Realty Alliance Inc.
209 Jasper Crescent
Clarence-Rockland, Ontario
Located in the heart of Rocklands desirable Morris Village. This impeccably maintained & tastefully decorated bungalow offers a bright & functional layout w/ 2 lrg bdrms & 2 full baths on the main floor, + an additional 2 lrg bdrms or home office in the beautifully finished lower lvl. 2,847 sqft of living space. The open-concept main lvl feat. gleaming HW flrs, custom built-ins in the livrm, & a cozy elec. fp. The spacious principal bdrm incl. a WIC & private ensuite w/ a sleek full shower, while the main bath boasts a luxurious soakertub. The lower lvl extends the living space w/ a generous fam rm outfitted w/ pot lights, a home theatre sys w/ built-in surround sound, custom cabinetry, a bar-style serving area w/ sink, & a thermostatically-controlled gas fp perfect for entertaining or multi-gen living. Two additional bdrms or flex spaces w/ wall-mounted Dimplex elec. heaters, a third full bath, & a thoughtfully designed laundry rm w/ ample storage cabinets & drawers, a lrg sink & counter-top, as well as a laundry chute complete the lower lvl. California shutters dress the oversize bsmt windows, & durable engineered wood flooring runs throughout. Modern conveniences incl. central vac, an alarm sys, & all major appliances + a stand-up freezer, wine fridge, & mini fridge in the bsmt bar area. The garage adds utility w/ a soaker tub, a lrg worktable, central vac outlet w/ separate hose & storage shelving around the whole garage perimeter. Backyard is an entertainers dream: interlock patio, composite deck w/ gazebo, patio furniture, a nat gas 4-burner BBQ, a hot plate, & a 2-burner stove as well as a sink & small fridge. The yard is wired w/ 240V power ideal for future hot tub installation & the lrg shed at the property corner is equipped w/ electricity. The roof was re-shingled in 2024 w/ a 50-year extended warranty. Situated on a quiet crescent just minutes from schools, parks, & local amenities, this turn-key home is an exceptional opportunity. (id:60626)
Exit Realty Matrix
176 Laurier Avenue
Hamilton, Ontario
Located in one of Hamilton Mountain’s most sought-after pockets with steps to Buchanan Park, this property offers incredible potential. Surrounded by some of the city’s top educational institutions — including Mohawk College, Hillfield Strathallan College, Westmount Secondary, Buchanan Park Elementary and Monseigneur-De-Laval Elementary (French Immersion) — it’s perfectly positioned for long-term value. With just minutes to the Linc, Hwy 403, public transit, shopping centres, and the newly built St. Joseph’s Healthcare campus, this home is brimming with opportunity and ready for your vision. Whether you’re investing, renovating, or planning for the future, the location truly checks all the boxes. (id:60626)
RE/MAX Escarpment Realty Inc.
215 Snug Harbour Road
Kawartha Lakes, Ontario
Enjoy the beauty of lakeside living year-round in this charming 3-bedroom bungalow on the shores of Sturgeon Lake. Inside you'll find a bright kitchen, a cozy living room combined with the dining area with walk out to deck, and a 4-piece bathroom, perfect for relaxed, easy living. Step outside and take in the incredible waterfront lifestyle with your own private dock, boat lift, and dry boathouse, ideal for storing water toys and gear. The property also features a drilled well, offering peace of mind and convenience. Whether you're looking for a year-round home, weekend retreat, or investment, this Sturgeon Lake gem is not to be missed! (id:60626)
Royal LePage Kawartha Lakes Realty Inc.
10 Villa Court
Hamilton, Ontario
Beautifully updated 3+1 bdrm 4-level backsplit in quiet family-friendly court in Hamilton's desirable Templemead neighbourhood! Charming home blends style & functionality offering perfect sanctuary for growing families. Front porch W/charming arches welcomes you into the home. Heart of the home is stunning kitchen renovated in 2019 W/Caesarstone counters, subway tile backsplash, full-height white cabinetry, mostly S/S appliances & 2 pantry cupboards. Centre island W/pendant lighting make it a hub for casual meals & entertaining. Adjoining dining area easily fits large table for formal gatherings! Luxury cushioned vinyl plank floors provide warm & soft feel underfoot, leading to living room where newer hardwood floors & bay window let natural light in. This open-concept space is ideal for relaxing & hosting guests. A few steps up reveal 3 bdrms W/closet space & natural light. Primary bdrm offers direct access to cheater ensuite W/large vanity & shower/tub. Lower level incl. rec room W/brick wood-burning fireplace & sizable window creating warm atmosphere. There is 2pc bath & space for an office or a 4th bdrm. Down a few more steps is a massive versatile room-perfect for playroom, gym or hobby room. Utility room offers laundry & storage. Completing this level is 28ft cold room. Sep entrance to bsmt opens the door to creating future in-law suite! Outside enjoy oversized back deck W/natural gas line, ideal for BBQs & lounging. Cool off in above-ground heated saltwater pool or unwind around firepit area. Fully fenced yard surrounded by gardens ensures a safe spot for kids & pets. Shed for storage. Updates incl: 2024 LG washer/dryer, 2019 power vented HWT, 2018 furnace & AC, updated electrical panel & approx. 3yr old pool liner providing peace of mind for yrs to come! Steps from Templemead Elementary School & park. Mins from shopping, groceries, restaurants, banks & more. Less than 10-min drive to 403, commuting to Burlington, Oakville, Mississauga & Toronto is a breeze! (id:60626)
RE/MAX Real Estate Centre Inc
10 Villa Court
Hamilton, Ontario
Beautifully updated 3+1 bdrm 4-level backsplit in quiet family-friendly court in Hamilton's desirable Templemead neighbourhood! Charming home blends style & functionality offering perfect sanctuary for growing families. Front porch W/charming arches welcomes you into the home. Heart of the home is stunning kitchen renovated in 2019 W/Caesarstone counters, subway tile backsplash, full-height white cabinetry, mostly S/S appliances & 2 pantry cupboards. Centre island W/pendant lighting make it a hub for casual meals & entertaining. Adjoining dining area easily fits large table for formal gatherings! Luxury cushioned vinyl plank floors provide warm & soft feel underfoot, leading to living room where newer hardwood floors & bay window let natural light in. This open-concept space is ideal for relaxing & hosting guests. A few steps up reveal 3 bdrms W/closet space & natural light. Primary bdrm offers direct access to cheater ensuite W/large vanity & shower/tub. Lower level incl. rec room W/brick wood-burning fireplace & sizable window creating warm atmosphere. There is 2pc bath & space for an office or a 4th bdrm. Down a few more steps is a massive versatile room—perfect for playroom, gym or hobby room. Utility room offers laundry & storage. Completing this level is 28ft cold room. Sep entrance to bsmt opens the door to creating future in-law suite! Outside enjoy oversized back deck W/natural gas line, ideal for BBQs & lounging. Cool off in above-ground heated saltwater pool or unwind around firepit area. Fully fenced yard surrounded by gardens ensures a safe spot for kids & pets. Shed for storage. Updates incl: 2024 LG washer/dryer, 2019 power vented HWT, 2018 furnace & AC, updated electrical panel & approx 3yr old pool liner—providing peace of mind for yrs to come! Steps from Templemead Elementary School & park. Mins from shopping, groceries, restaurants, banks & more. Less than 10-min drive to 403, commuting to Burlington, Oakville, Mississauga & Toronto is a breeze! (id:60626)
RE/MAX Real Estate Centre Inc.
70 Stanley Street
Cambridge, Ontario
Welcome to 70 Stanley! over 2500 sq ft of living space, 4+1 bedroom home with 3 bathrooms, main floor laundry AND A WALK-OUT BASEMENT, SEPARATE ENTRANCE: Stunning design, full workshop, landscaped & a beautiful gazebo for lounging on hot summer nights. Two spacious bedrooms on the main level, ( OR 1 bedroom and an office):main floor laundry, carpet free. Fully upgraded eat-in kitchen featuring Quartz counters and stunning pot lights through out. ALL appliances under 3 years old. 3 additional bedrooms upstairs offering laminate floors another bathroom. The separate side entrance, Walk-out basement, leads to finished space that includes a sixth bedroom-offering excellent in-law suite or income potential. The large detached workshop is a dream come true for hobbyists, tradespeople, or anyone needing extra space for tools, toys, or storage. Additional upgrades and features include: ~~WORKSHOP 12'8" x 24'6" plus Storage: 12'6" x 10'1" :Renovated throughout-move in ready with modern finishes Stand-up freezer, water softener (2025), washer, and dryer-all just 3 years old Owned 50-gallon water heater-no rental equipment . Conveniently located close to top-rated schools, parks, trails, and all amenities Whether you're upsizing, investing, or looking for multi-functional family home, this rare West Galt gem checks all the boxes. (id:60626)
Peak Realty Ltd.
70 Stanley Street
Cambridge, Ontario
Welcome to 70 Stanley! over 2500 sq ft of living space, 4+1 bedroom home with 3 bathrooms, main floor laundry AND A WALK-OUT BASEMENT, SEPARATE ENTRANCE: Stunning design, full workshop, landscaped & a beautiful gazebo for lounging on hot summer nights. Two spacious bedrooms on the main level (or 1 Bedroom and an office):,3 pce bathroom on main floor, absolutely stunning. main floor laundry, carpet free. Fully upgraded eat-in kitchen featuring Quartz counters and stunning pot lights through out. ALL appliances under 3 years old. 3 additional bedrooms upstairs offering laminate floors another bathroom. The separate side entrance, Walk out basement, leads to finished space that includes a 5th bedroom and full bathroom-offering excellent potential. The large detached workshop is a dream come true for hobbyists, tradespeople, or anyone needing extra space for tools, toys, or storage. Additional upgrades and features include: ~WORKSHOP 12'8 x 24'6 plus Storage: 12'6 x 10'1 ~Furnace and Air conditioning 2019. Renovated throughout-move in ready with modern finishes Stand-up freezer, water softener (2025), washer, and dryer-all just 3 years old Owned 50-gallon water heater-no rental equipment . Conveniently located close to top-rated schools, parks, trails, and all amenities Whether you're upsizing, investing, or looking for multi-functional family home, this rare West Galt gem checks all the boxes. -Trebb #X12252663 (id:60626)
Peak Realty Ltd.
20 Basswood Drive
Barrie, Ontario
Welcome to this beautifully appointed home in the heart of Barrie's sought-after holly neighbourhood. Offering timeless elegance and modern comfort, this meticulously maintained 3 bedroom, 3 bathroom home is move-in ready and full of charm. Step inside to discover this thoughtfully designed interior featuring tasteful decor, updated finishes and an inviting flow that makes you feel instantly at home. The bright and stylish kitchen boasts updated appliances, ample cabinetry, a coffee bar, and space to gather, cook and entertain inside or outside with ease. Enjoy casual mornings or evening meals on the newly built deck and landscaped backyard, complete with a flourishing small vegetable garden. Upstairs, you'll find three generous bedrooms, including the primary with double closets and private en-suite. The additional bedrooms are equally designed to showcase. With numerous updates including newer furnace and a/c, washer and dryer, kitchen appliances. The pride of ownership is evident throughout, this home truly stands out. Ideally located close to schools, parks, shopping and commuter routes, this is your opportunity to own a home where quality, style and location meet. Don't miss your chance to fall in love with this gem! (id:60626)
RE/MAX Hallmark Chay Realty
32856 4 Avenue
Mission, British Columbia
WOW!! 4 BED + 3 BATH FOR $769,900 + PLUS $5,000 BONUS!! 1920s charm meets modern day convenience in this Quaint, character-rich gem in the heart of Mission! Every corner thoughtfully updated while preserving the warmth of vintage details, including a cozy gas fireplace and timeless touches throughout. The fully fenced backyard is bursting with gorgeous mature flower gardens, a sweet playhouse, and valuable lane access with COACH HOME POTENTIAL! Upstairs, enjoy your own private deck with peek-a-boo valley views and a peaceful deck perched above it all. Zoned MD465-this property holds exciting future potential for investors and homeowners alike. Just a short, easy walk to the West Coast Express and Historic Downtown Mission. **TOUR THE OPEN HOUSE SUNDAY JULY 27 12-2PM** (id:60626)
Royal LePage Little Oak Realty
582 Callaghan Road
Emyvale, Prince Edward Island
Beautiful custom-built home that is now available. This 12-year-old residence offers a total combined living space of 3350 sq.ft. and features 5 bedrooms and 3 bathrooms, all constructed with exceptional attention to detail. As you enter through the covered front veranda, you'll find a spacious vestibule with plenty of storage for outerwear. The home is designed to maximize your appreciation of nature and the surrounding rolling hillside views, thanks to its gorgeous windows and thoughtful finishing touches. The main floor includes a primary bedroom and an appealing bonus room, which is currently utilized as an office but could easily serve as a guest bedroom, TV room/den, nursery, or hobby space, depending on your needs. The fully finished lower level is a significant asset, featuring a walk-out and separate exterior access, making it easily adaptable as a private suite or potential income unit. The property is conveniently located just 20 minutes from Charlottetown and 10 minutes from the town of Cornwall. You can enjoy all day sunshine and picturesque green rolling hill views from the large (+/- 800 sq.ft) deck, and the great room area. Hiking and walking trails close by. Some photos are from a prior season. Note that 5th bedroom in lower level is currently being used for storage. Buyer to verify all measurements for accuracy. The home is located centrally - 20 minutes to the beaches of the North and South shores. 5 min. to Brookvale ski hill and Strathgartney Provincial Park for hiking trails. Clows Red and White General Store is 5 min. away and includes liquor agent. Fishing at Carragher's pond a 5 min. walk! So many golf courses within 30 minute radius of this property. (id:60626)
Exp Realty Of Canada Inc.
401 258 Helmcken Rd
View Royal, British Columbia
Introducing The Royale, an exceptional 55-unit condominium that redefines modern living. Nestled in a prime location, The Royale offers a harmonious blend of contemporary design and timeless elegance. Each residence is crafted with high-end finishes, spacious layouts, high ceilings, private patios & premium finishings including stainless Samsung appliances & European inspired wide plank flooring. Located in the vibrant community of View Royal, just minutes to parks, beaches, schools, shopping & a market located on the ground floor. Enjoy the convenience of urban living in a residential community surrounded by the beauty of Vancouver Island. Price plus GST. Unrestricted rentals secured parking and storage unit included. Unit includes 2 parking stalls. Strata Fee includes Heat and AC. (id:60626)
Engel & Volkers Vancouver Island
15 - 234 Water Street
Scugog, Ontario
Welcome to Your Waterfront Oasis in the Heart of Port Perry! This lovingly maintained spacious 2-bedroom, 2-full bathroom waterfront condo bungalow townhome offers the perfect blend of comfort, relaxation, enjoyment & convenience while located within a 3-acre quiet complex of meticulously maintained waterfront grounds. Walk out to your private patio and enjoy the serene waterfront views of Lake Scugog just perfect for morning coffee, evening sunsets, waterfront strolls or optional private boat dock installation (with written board consent). This lovely home features beautiful hardwood flooring, neutral decor and crown mouldings in most of the living areas; a bay window & gas fireplace in the living room; a separate formal dining room; kitchen has ample cabinetry and a cozy eat-in space for casual dining. Relax in your spacious primary bedroom boasting a scenic lakefront view, an updated 3-pc ensuite, a walk-in closet, plus an adjoining hallway with extra closet space; the 2nd large size bedroom offers endless possibilities including a guest bedroom, media/family room, or home office and has a separate main washroom. Convenient in-unit laundry room with easy attic access w pull down steps to ample storage space along with lower access to crawlspace and an owned hot water tank completes the layout. Enjoy direct access to your parking spot. Indulge in an easy lifestyle where the monthly condo fee of $1,165.25 covers water, lawn maintenance, snow clearing, building maintenance, common elements. Furnace and A/C updated in 2022 and hot water tank owned. Enjoy a unique waterfront location, convenience of downtown shops, restaurants, banks, library, arts resource centre, Palmer Park & the Port Perry Marina. (id:60626)
Royal Heritage Realty Ltd.
27 Isle Vista Drive
Georgina, Ontario
Location, Location. Welcome to 27 Isle Vista Drive, Pefferlaw in the Hamlet of Virginia. Only 30 mins from the 404. This Home has everything you're looking for and has been fully updated over the past few years. Window, Roof, a custom Kitchen with large Island and dishwasher, S/S appliances, LVP flooring through-out. The Family room is over 9 ft. high and features a custom built floor to ceiling Gas Fireplace with built-ins and plank ceiling. Main Bathroom was fully updated in 2024. Primary Bedroom has his and hers double closets, second bedroom also has double closet, There is also a laundry/utility room(200 amp service). Walk out to the large back deck with large flower boxes and a perfect view of your backyard oasis . This large 90 x 134 lot has multiple perrenial flower beds and sits next to a creek which you can get direct access to Lake Simcoe in your canoe, kayak, paddle boat, even a small fishing boat, or just cast a line and a fish from your own piece of paradise. A minimal fee of $100 per year helps to keep the community common areas maintained (not a condo corporation). There are 2 private beaches, 3 parks and marina where you can moor your boat for $150 for the season. (id:60626)
Century 21 Leading Edge Realty Inc.
214 Royal Birch View Nw
Calgary, Alberta
Welcome to this RENOVATED WALKOUT home, tucked away on a quiet CUL-DE-SAC in the sought-after community of Royal Oak. Offering over 2800 square feet of total living space, this home perfectly blends modern design with everyday functionality. The impressive open-concept main floor features a spacious office, a warm and inviting living room, a sunlit dining area, a gourmet kitchen, and a 2-piece powder room. Wide luxury vinal plank flooring extends throughout the main level, creating a seamless and elegant flow. The chef-inspired kitchen is equipped with stainless steel appliances, a gas stove, chimney hood fan, quartz countertops, and a convenient walk-in pantry, an ideal setup for both daily living and entertaining. Brand new deck and south-facing backyard, making indoor-outdoor hosting a breeze. Upstairs, the luxurious primary suite serves as a private retreat, bathed in natural light from large windows. Two additional generously sized bedrooms share a well-appointed main bathroom. A versatile bonus room provides additional space for playroom, or media area, while the upper-level laundry room adds everyday convenience. The FULLY FINISHED WALKOUT basement adds tremendous value, offering a fourth bedroom, a full bathroom, and a spacious recreation room, perfect for entertaining guests or enjoying family activities. The fully fenced backyard offers privacy and security, ideal for children and pets. Located close to schools, parks, walking paths, and open green spaces, this home also enjoys proximity to a wide array of shops, restaurants, and convenient access to major routes such as Stoney Trail and Crowchild Trail, ensuring effortless commuting. This is a rare opportunity to own a thoughtfully renovated home in one of Calgary’s most family-friendly neighborhoods. (id:60626)
Homecare Realty Ltd.
62 - 5255 Guildwood Way
Mississauga, Ontario
Discover this impeccable, perfect size, carpet-free ((Condo townhouse end unit)) in the vibrant heart of Mississauga, boasting gleaming hardwood floors across both main and upper levels, a tastefully upgraded kitchen adorned with quartz countertops, modernized bathrooms, an elegant iron-picketed staircase, and bathed in natural light, complemented by convenient proximity to visitor parking, private driveway, direct garage access, and numerous upgrades, all presented in turnkey condition for immediate move-in. (id:60626)
RE/MAX Real Estate Centre Inc.
1669 Ridgewood Drive
Castlegar, British Columbia
Heavenly days! You will feel like a truly blessed person when you call this piece of heaven home. Properties like this one rarely come on the market. This home is located at the end of a no-thru street and sits on over half an acre of nicely treed property. This one Owner home has been lovingly cared for and now awaits a new family to call this remarkable property home. Quality is evident from the moment you step inside and the stunning water views will take you to that peaceful state in minutes. You'll love the nice flow from kitchen to dining to living. Cozy up with a good book around the crackling fire, or step outside to the sun-drenched deck where the barbecue is always welcome. Easy care laminate flooring works great for the family pets, and the large windows bring in lots of natural light. You'll love the large great room with room for all the comfy furniture and maybe a card table. Imagine creating a dream space with gardens, fruit trees, berry bushes and plenty of room to build a gazebo or outside living space. You will never want to leave this place. This home is perfectly suite-able and the hook-ups are already in place. Just a couple blocks from Restaurants, Malls, coffee shops, gas stations, grocery stores, and many other amenities. Close to everything yet you'll feel light years away! (id:60626)
Coldwell Banker Executives Realty
289 Leslie Road
East Lawrencetown, Nova Scotia
Welcome to 289 Leslie Road, a spacious and thoughtfully designed 3-bedroom, 4-bath bungalow nestled on over an acre of land in the picturesque and community-oriented area of East Lawrencetown. Just minutes from the beach and only 15 minutes to the city, this home offers the perfect balance of peaceful country living and urban convenience. Built with an energy-efficient ICF foundation, it features in-floor heating and heat pumps for year-round comfort. The main level boasts a bright and inviting living room, a stunning open-concept kitchen with ample storage and prep space, and 3 generous bedrooms, including a primary suite with walk-in closet and private ensuite. Youll also find a powder room, full main bath, and dedicated laundry on this level. Downstairs, enjoy a huge rec room, cozy media area, a bar, and a versatile space perfect for a home office or craft room, plus a convenient walkout. Outside, a detached double garage with heat pump and EV charger, a generously sized deck, and a private, nature-filled yard complete the package. (id:60626)
Royal LePage Atlantic
582 Callaghan Road
Prince Edward Island, Prince Edward Island
Beautiful custom-built home that is now available. This 12-year-old residence offers a total combined living space of 3350 sq.ft. and features 5 bedrooms and 3 bathrooms, all constructed with exceptional attention to detail. As you enter through the covered front porch, you'll find a spacious vestibule with plenty of storage for outerwear. The home is designed to maximize your appreciation of nature and the surrounding rolling hillside views, thanks to gorgeous windows and thoughtful finishing touches. The main floor includes a prim. bdrm. and an appealing bonus room, which is currently used as an office but could easily serve as a guest bedroom, TV room/den, nursery, formal dining room or hobby space, depending on your needs. The fully finished lower ground level is a significant asset, featuring a walk-out and separate exterior access, making it easily adaptable as a private suite or potential income unit. The property is conveniently located just 20 minutes from Charlottetown and 10 minutes from the town of Cornwall. Also within 20 minutes drive to the beaches of the North and South shores. 5 min. to Brookvale ski hill and Strathgartney Provincial Park for hiking trails. Clows Red and White General Store is 5 min. away and includes liquor agent. Fishing at Carragher's pond a 5 min. walk! So many golf courses within 30 minute radius of this property. all day sunshine and picturesque rolling green hills from the large (+/- 800 sq.ft) deck and all main floor rooms.Please verify all measurements. Dining /kitchen measurements are combined. (5th bedroom currently being used as storage). (id:60626)
Exp Realty
3 21st Avenue S
Cranbrook, British Columbia
This beautifully updated 4-bedroom, 3-bathroom home blends comfort, style, and outdoor living. The main level features three spacious bedrooms, including a primary suite with a walk-in closet and luxurious 3-piece ensuite. A full 4-piece bath with a large soaker tub serves the additional upstairs bedroom. The upgraded kitchen boasts granite countertops, stainless steel appliances, ample counter space, and a spacious dining area. Downstairs, you’ll find a third bedroom, a freshly painted living space, a 3-piece bathroom, and a gorgeous wet bar featuring granite countertops. With its own living area, bathroom, and wet bar, the lower level has fantastic potential for a mother-in-law suite or guest accommodations. An electric fireplace and a stunning river rock feature wall complete the cozy, versatile space. A gas fireplace warms the inviting living room, while the wraparound and sundeck, with a gas hookup, are perfect for outdoor gatherings. Step outside to beautifully landscaped, irrigated gardens with two gazebos, a covered hot tub, and a fire pit with Italian marble. The fully fenced property includes new fencing, two remote-access electric gates, a double attached garage, a covered storage shed, extra paved parking, and underground sprinklers. Recent upgrades include a new roof (2021), hot water tank (2019), and upgraded windows (2020). Plus, enjoy year-round comfort with A/C. This home is move-in ready with tons of flexibility—schedule your private viewing today! (id:60626)
RE/MAX Blue Sky Realty
211 Park Street
Kingston, Ontario
A charming all-brick legal duplex located south of Princess Street, just a short walk to Queens Just steps from Queens University, Kingston General Hospital, and the vibrant downtown core, this property is a rare find. Whether you're an investor, developer, or homeowner seeking income potential, 211 Park Street delivers the perfect blend of location, character, and opportunity. The main house offers three spacious bedrooms on the upper level and an additional bedroom on the main floor, ideal for families or group rentals. The lower level features a bright, modern one-bedroom apartment with polished concrete floors, in-floor radiant heating, and its own Sauna combining comfort with efficiency. Each unit is thoughtfully designed with individual laundry, radiant in-floor heating, and functional layouts that enhance livability and long-term rental appeal. Situated on a beautiful, oversized lot, this property presents rare development potential in one of Kingston's most sought-after neighbourhoods. Consider expanding, adding units, or redeveloping all while generating steady income from this fully legal duplex. (id:60626)
RE/MAX Finest Realty Inc.
109 Mcdougall Place Nw
Langdon, Alberta
Pride of ownership is evident from the moment you pull up to the front of the property, located in a quiet, family friendly cul-de-sac! The beautifully landscaped front yard leads you through to the front walkway up to the covered front porch, the perfect place to relax having a morning coffee or an evening glass of wine. Open the front door to vaulted ceilings and updated laminate flooring throughout the main level. Large, sun-soaked South facing windows fill the main level with natural light! Large living room with a gorgeous floor to ceiling rock fireplace feature and mantle. Nicely updated kitchen with new quartz counter-tops and stainless steel appliances. Functional kitchen with center island, computer desk area and a large walk-in pantry. Completing the main level you will find a large Primary Bedroom with updated 3 pc Ensuite, 2 other spacious bedrooms and the main 4 pc bath. Downstairs has a brand new concrete slab with rebar under the recently renovated basement! The lower level boasts at large flex/ gym area, large Recreation Room, the 4th and 5th Bedrooms plus the Utility Room with plenty of storage and the new(er) stackable Washer and Dryer. Front heated and insulated Double Attached Garage is ideal for those cold winter nights, the back yard Double Detached Garage is perfect has a workshop or additional storage, if you are using it to rebuild your dream project car! The back deck is all maintenance free and is large enough to gather with all your family and friends. The fully fenced backyard has what maybe the greenest grass in town, all thanks to the irrigation system. You will not want to miss this opportunity, first time ever offered for sale by the original owners. Call today and schedule your own private viewing now! (id:60626)
RE/MAX First
235 Hawkmere Road
Chestermere, Alberta
Welcome to this beautifully maintained home tucked away on a quiet street in the charming city of Chestermere!This spacious property features an open-concept layout, perfect for living. The main level offers a bright and airy living room, a generous dining area, and an updated kitchen equipped with stainless steel appliances, granite countertops, and a large island providing plenty of cabinet and counter space. A versatile den, a convenient 2-piece bathroom, and a second living area complete the main floor.Upstairs, the spacious primary suite is a true retreat, featuring a luxurious 5-piece ensuite with dual sinks, a relaxing soaker tub, a stand-up shower, and a large walk-in closet. Two additional bedrooms, another full bathroom, and a generous bonus room with vaulted ceilings and modern barn doors round out the upper level—perfect for a playroom, home office, or media space.The basement features a separate entrance and offers exceptional flexibility. It includes one bedroom, a full bathroom, a large entertainment area, and a wet bar that can easily be converted into a full kitchen—making it ideal for extended family, guests, or potential rental income.This home also includes central air conditioning for year-round comfort and a double attached garage providing ample space for parking and storage.Step outside to the beautifully landscaped backyard—an entertainer’s dream—featuring a spacious deck, mature trees, and a handy storage shed. It's the perfect place to unwind or host gatherings.Located just a short walk from the lake and near the golf course, this home is nestled in a welcoming community known for its small-town charm, great schools, and convenient access to all the amenities Chestermere has to offer.Don’t miss this incredible opportunity to own a versatile and well-appointed home in one of Chestermere’s desirable neighborhood! (id:60626)
Exp Realty
207 Auburn Glen Drive Se
Calgary, Alberta
Welcome to 207 Auburn Glen Drive S.E. — This fully finished 2-storey home nestled on a quiet street with no rear neighbours, in the heart of Auburn Bay, one of Calgary’s premier lake communities offering an exceptional lifestyle for families.With over 3,000 sq ft of air conditioned living space, this home seamlessly blends comfort and functionality in a highly desirable location. As you step inside, you’re welcomed into a meticulously maintained home. The main floor shows off 9-foot ceilings and a spacious, open-concept layout perfect for family living and entertaining. This level features a dedicated flex room/den, a modern kitchen, a generous dining area, a cozy family room with a gas fireplace, a mudroom, walk-through pantry, and a convenient half bath.The heart of the home is the upgraded kitchen, showcasing rich Maple cabinetry, with newer stainless steel appliances, a large island with eating bar, granite countertops, cabinet moldings, pot lighting, and a walk-thru pantry—a truely functional kitchen.The inviting family room is highlighted by a stunning fireplace and large windows that offer views of the serene, private backyard with no rear neighbours.Upstairs, you’ll discover a spacious primary retreat overlooking lush green space. It includes a walk-in closet and a spa-inspired ensuite featuring dual vanities with granite counters, a soaker tub, glass shower, and private water closet. The upper level also offers two additional generously sized bedrooms, a full bath, a convenient laundry room, and a massive bonus room with a south-facing balcony.The fully finished basement adds even more living space, with a large rec room, a generously sized bedroom, and a full 4-piece bathroom—ideal for your family or guests.Step outside to a large deck and a fully fenced backyard that backs onto open green space—a peaceful and private setting , with no rear neighbours, perfect for family time, entertaining, or simply relaxing.Located within walking dista nce to schools, parks, playgrounds, the lake, and all community amenities, and just minutes from the Seton shopping district and South Health Campus, this home offers the perfect blend of luxury and convenience.Please check out the 3-D virtual tour link and schedule your private showing with your favourite Realtor today ! (id:60626)
Exp Realty
1926 Belcourt Boulevard
Ottawa, Ontario
Flooring: Tile, Flooring: Hardwood, Flooring: Laminate, Excellent Investment w/future potential of severing and redeveloping on a large 75 x 151 Lot for any Investor, Developer or buyer looking for a mortgage helper. Many Updates in this 2-unit Duplex in an established neighborhood with a legal secondary dwelling to help you pay your mortgage. The apartment was completely renovated & fireproofed in 2016. Main floor unit is a 2 bedroom rented for $2500 all inclusive! The basement unit has a separate entrance w/2 beds, kitchen, living rm, bath & laundry $1800 all inclusive. The m/level has large windows which fill the living rm with natural light and has a renovated kitchen (23). Upgrades incl. gas boiler/water heater (14), garage door (12), upgraded A/C (11), windows (11), jetted tub (11), and roof with 25 yr warranty (09). Electricity $125/M, Gas $80/M, Water/Sewer $100/M. Rents $2500 Main floor. Basement rented $1800/M Expenses Included Gas, Electricity, Water/sewer. $3700. (id:60626)
RE/MAX Hallmark Realty Group
1181 Old Auto Road Se
Salmon Arm, British Columbia
AFFORDABLE 5 BEDROOM / 3 BATHROOM HOME located in SE Salmon Arm in Laurel Estates. This home features an open concept kitchen/dining/living room with access to the deck, laundry, a spacious entry, 3 bedrooms and 2 bathrooms on the main level. The basement includes a walk out to the lower patio, 2 more bedrooms, full bath and a large family room area. The double garage can accommodate 2 cars. Quiet cul de sac location close to schools, parks and walking trails. (id:60626)
Exp Realty
1243 Avignon Street
Russell, Ontario
Welcome to the prestigious Platinum Collection by SACA Homes- where craftsmanship, design, and community come together in perfect harmony. With over a decade of experience delivering exceptional quality, SACA Homes has earned a solid reputation for building excellence, and this home is no exception.Introducing the Hummingbird 2, a beautifully designed model offering approximately 1,613 square feet of well-planned living space. Perfectly suited for families, professionals, or down-sizers seeking both comfort and style, this home blends thoughtful design with everyday functionality. Enjoy the convenience of municipal services, natural gas heating, and the added peace of mind provided by the Tarion Warranty Program. The interior offers a warm, welcoming atmosphere, featuring a tasteful mix of hardwood, wall-to-wall carpeting, and complementary flooring finishes. The open-concept main living area is ideal for both entertaining and relaxing, while well-proportioned bedrooms provide privacy and retreat. Quality craftsmanship is evident in every corner of this home, reflecting SACAs ongoing commitment to superior building standards. Situated in a vibrant, growing neighbourhood, this home offers a fantastic opportunity to become part of a community that values quality and connection. Whether you're buying your first home or adding to your investment portfolio, the Hummingbird 2 delivers unmatched value. Schedule your private showing today and see why SACA Homes continues to be a trusted name in home construction. (id:60626)
RE/MAX Hallmark Pilon Group Realty
29 West 21st. Street
Hamilton, Ontario
Located in the desirable Westcliffe neighborhood on Hamilton Mountain, this spacious detached brick bungalow offers exceptional versatility, making it ideal for large or multi-generational families, or savvy investors. The home features 5 bedrooms and 2 bathrooms, with a well-appointed main floor boasting 3 bedrooms, kitchen, living room and a 4-piece bathroom. The recently renovated lower level in-law suite (2017) includes 2 additional bedrooms, a modern kitchen, a bright living room with egress window, and a 3-piece bathroom – perfect for extended family. The home also offers laundry area in the basement and is equipped with updated systems, including a new furnace and asphalt shingles (2024), new plumbing in basement, kitchen and bathroom drains in basement (2017), and a fully inspected 100 amp electrical panel with all new wiring in the basement. Additionally, the main floor and lower level are fitted with interconnected, hard-wired smoke detectors for added safety. Outside, you'll enjoy a large deck, fully fenced backyard, and a charming front porch ideal for enjoying morning tea. With its blend of updated features and spacious layout, this home provides an incredible opportunity to live in a sought-after neighborhood, close to Mohawk College and Hillfield Strathallan School. A perfect choice for those seeking comfort, convenience, and flexibility. (id:60626)
Exp Realty
108 Edgebrook Rise Nw
Calgary, Alberta
**OPEN HOUSE: Sat July 26, 2025. 2pm to 4pm.** Available for quick possession & ready & waiting for a new family to make it their own is this lovely two storey walkout from Cardel Homes, facing South across from the sports fields & baseball diamonds in the highly-desirable community of Edgemont. Offering a total of 4 bedrooms & a host of improvements, this bright & sunny home enjoys beautiful hardwood floors & central air, renovated kitchen with quartz counters, finished walkout with cork floors & wide open views of the surrounding neighbourhood. Drenched in warm natural light, you’ll love the seamless flow of the main floor with its open concept living/dining room & South-facing windows, expansive family room with fireplace & built-in quartz-topped cabinets, dining nook with access onto the backyard balcony & sleek white kitchen – renovated in 2020 – with walk-in pantry, quartz countertops complemented by full ceramic tile backsplash & stainless steel appliances including Bosch dishwasher & LG stove/convection oven. There’s also a large laundry room with white Maytag washer & dryer with plenty of extra space as another pantry, storage or mudroom. The hardwood floors continue upstairs to the 2nd floor & 3 great-sized bedrooms; the primary bedroom has a walk-in closet & renovated ensuite with glass shower, quartz-topped vanity & jetted tub. The family bathroom has also been renovated with quartz counters & oversized glass shower. The walkout level – with cork floors, is finished with a 4th bedroom with 2 closets…1 a walk-in, bathroom with shower & games/rec room with granite-topped wet bar. Additional features & improvements include metal roof, stucco exterior (2014), new front door (2020) & security door (2023), new hot water tank & furnace (2022), roughed-in central vacuum system, large storage shed in the backyard, underground sprinkler system (front yard), landscaping/driveway/walkways (2021), programmable garden lighting & in 2017 the window glass was replaced in the 3 upstairs bedrooms/living room/family room/master ensuite/kitchen (2). Prime location within walking distance to bus stops & playgrounds, close to neighbourhood schools & shopping, & with its quick easy access to Shaganappi Trail & Country Hills Blvd, you’re only minutes to major retail centers & hospitals, LRT, University of Calgary & downtown. (id:60626)
Royal LePage Benchmark
103 Donovan Drive
Anzac, Alberta
Acreage Living at Its Finest | Fully Treed Lot | Incredible Outdoor Amenities | Massive 60' x 27' Heated Shop!Welcome to 103 Donovan Drive, where tranquility meets functionality on a beautifully treed 1.35-acre lot in the peaceful hamlet of Anzac. This impressive 2,023 sq ft two-storey home offers 5 bedrooms, 3.5 bathrooms, and an exceptional layout perfect for both families and entertainers alike.Step inside to discover a bright, open-concept main level featuring a spacious front entry with custom built-in shelving and coat rack, oversized windows that flood the home with natural light, and convenient main-floor laundry. The back entry leads directly to your expansive, multi-tiered deck—perfect for summer BBQs, morning coffees, or unwinding under the stars.At the heart of the home is a stunning chef-inspired kitchen, complete with a large central island with breakfast bar, sleek white cabinetry, granite countertops, glass tile backsplash, ceramic tile floors, and a full stainless steel appliance package. Just off the kitchen, the executive-style living room offers a cozy retreat with an elegant electric fireplace and white shiplap feature wall.Upstairs, you'll find a spacious bonus room (18'4" x 14'10"), two well-sized bedrooms, a full 4-piece bathroom, and a luxurious primary suite with private balcony access, a walk-in closet, and spa-like 5-piece ensuite with dual vanities and a stand-up steam shower with tub.The fully developed basement offers even more living space with two additional bedrooms, a 3-piece bathroom, a large recreation area, and a wet bar—ideal for entertaining or hosting guests. With its separate entrance, this level offers great potential for extended family living.For hobbyists, entrepreneurs, or outdoor enthusiasts, the 60'1" x 26'11" heated shop is a dream come true. Featuring two double overhead doors, a custom-built bar, and pre-wired for an overhead projector, it’s the ultimate man cave, workshop, or toy storage haven.Outd oor living is where this property truly shines! Enjoy a 40' x 60' back deck complete with a built-in pool and hot tub, perfect for enjoying long summer days and starlit evenings. Nestled at the back of the property is a charming custom-built Spruce log house with a cozy wood-burning fireplace and upper loft—your private escape, home office, guest cabin, or retreat space.Additional updates include new shingles (2017) and new flooring (2019). Located just minutes from Gregoire Lake and with quick access to recreational trails, this property offers the perfect blend of peaceful acreage living with proximity to outdoor adventure.Whether you're seeking space to grow, room to play, or a serene escape from city life, 103 Donovan Drive delivers.Don’t miss your chance—book your private tour today! (id:60626)
Royal LePage Benchmark
17 Pier Drive
Brighton, Ontario
Welcome to this spacious beautifully maintained raised bungalow offering a perfect blend of comfort and lifestyle all on an oversized premium lot situated on a cul de sac. Enjoy cozy evenings by the natural gas fireplace in the large rec room, or entertain with ease in the family room. The 2+1 bedroom & three full bathroom layout includes a large primary bedroom with ensuite and walk-in closet. Plus a walk-in closet in the second bedroom. Step outside to your private west facing covered deck, with gas barbeque line, with separate levels plus a patio down to the large on-ground pool a backyard oasis perfect for summer fun. Located within 5 mins to Presqu'ile Provincial Park, public boat launch and downtown Brighton, this home offers both convenience and outdoor adventure. The oversized double car garage adds plenty of storage and workspace. Situated about an hour to Oshawa and ten minutes to Prince Edward County - this is a must see. Visit the REALTOR website for further information and video about this beauty . (id:60626)
Royal LePage Proalliance Realty
313 163 175a Street
Surrey, British Columbia
Douglas Green Living is a new community of 64 condos and 28 townhomes of 1, 2, 3 and 4 bedroom homes. With beautiful wide open units with high end appliances. Located in quiet local community, walking distance to Douglas Elementary and beautiful family parks with only 5 min drive to White Rock Beach and all shopping, restaurants and grocery stores. Free AC upgrade in our 2 bed unit, and this is a corner unit. Not an assignment, direct from builder. Builder Promotion Buy back rate at 1.99% for 2 years. (id:60626)
Century 21 Coastal Realty Ltd.
28 8250 209b Street
Langley, British Columbia
OUTLOOK in desirable Willoughby! Excellent location within the complex with green space and sitelines! PLAN A features 2 BDRM + DEN, 1 car garage, plus 1 additional tandem covered space. Mainfloor features generous sized dining room, kitchen with S/S appliances and granite counters, pantry and bonus powder room. Updated luxury vinyl plank flooring and carpets. Entertain on the deck off the living area with mountain views while the kids play in the fenced yard or the common area with 2 playgrounds. Retreat to your oversize Primary Bdrm, large enough for a King size bed and furniture, his+hers closets. A second bdrm up, plus bonus DEN or crib room. Walking distance to Lynn Fripps Elementary and Yorkson Creek Middle School. (id:60626)
Homelife Benchmark Realty Corp.
1010 - 18 Uptown Drive
Markham, Ontario
Brand New Flooring! New Photos coming up!! Location! Location! Location! Conveniently located at Warden and Hwy 7, at the heart of Uptown Markham, Unionville is this bright northwest corner unit with 2 bedrooms and 2 washrooms. This split bedroom design unit offers 859 sf, a lot of natural sunlight with unobstructed park view. Both good size bedrooms have ample closet space. The second bathroom is installed with a practical shower stall space. Also features Vinyl flooring, stainless steel appliances and Quartz counter top. One parking and one locker are included. Minutes away from 404, 407 and Unionville GO station. Close to restaurants, supermarkets, shops, cinema and banks at Markham Town Square, First Markham Place & Downtown Markham. (id:60626)
Century 21 Leading Edge Realty Inc.


