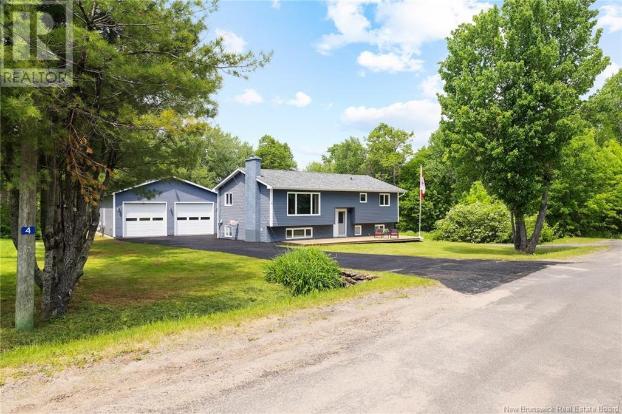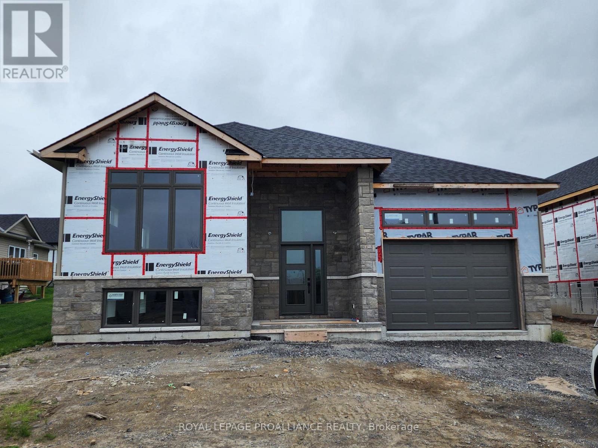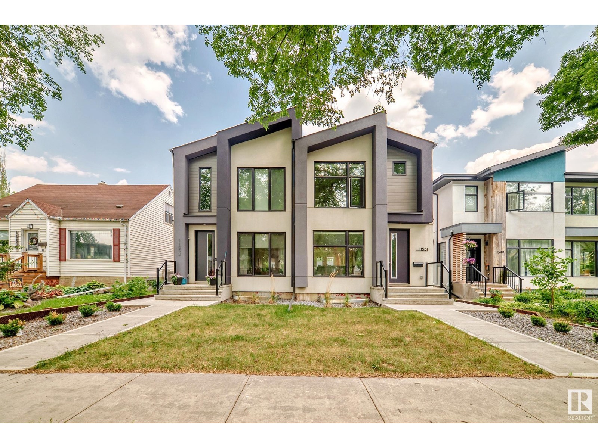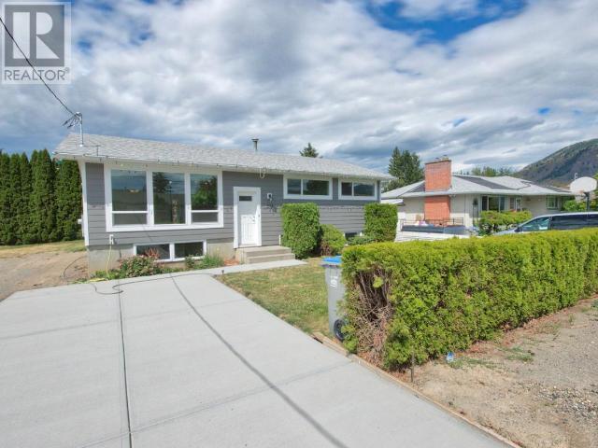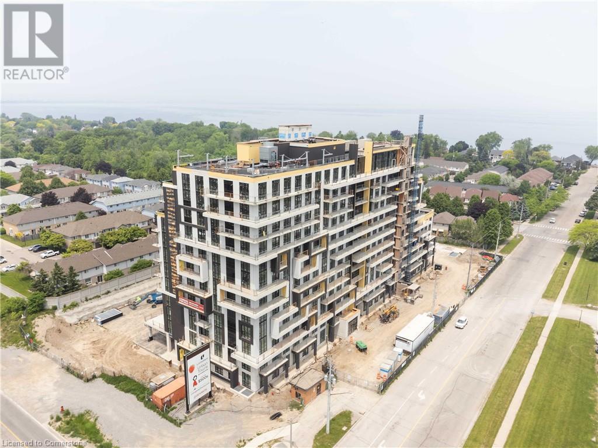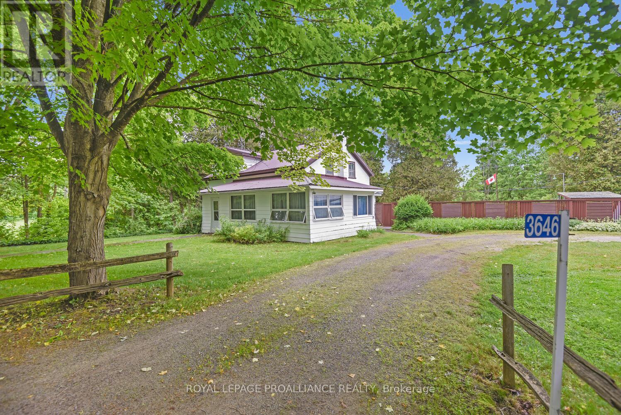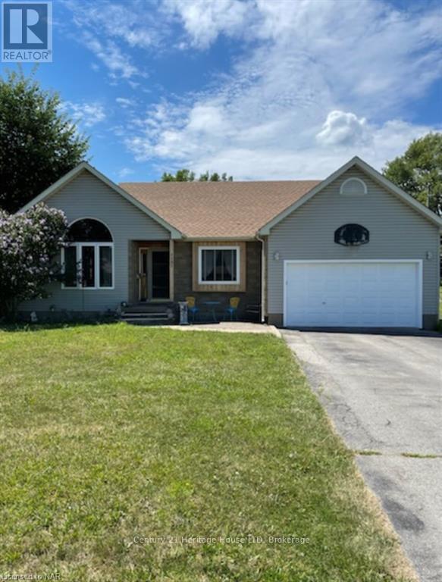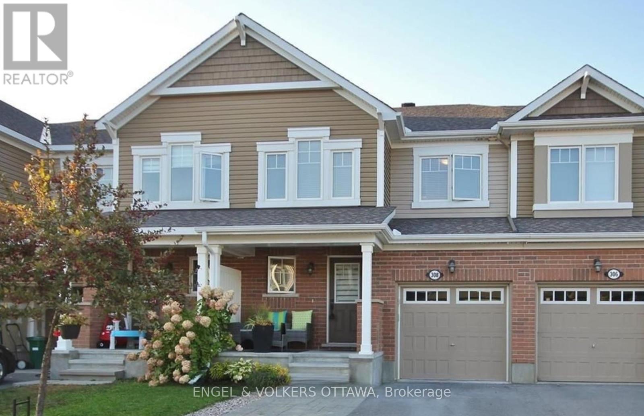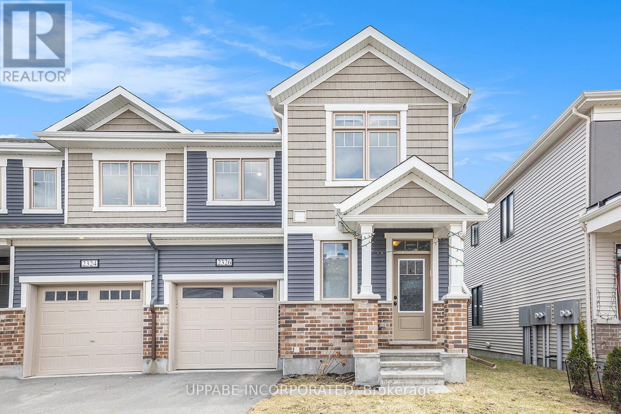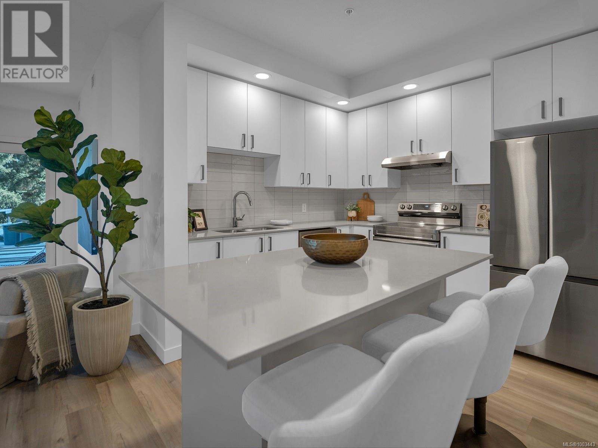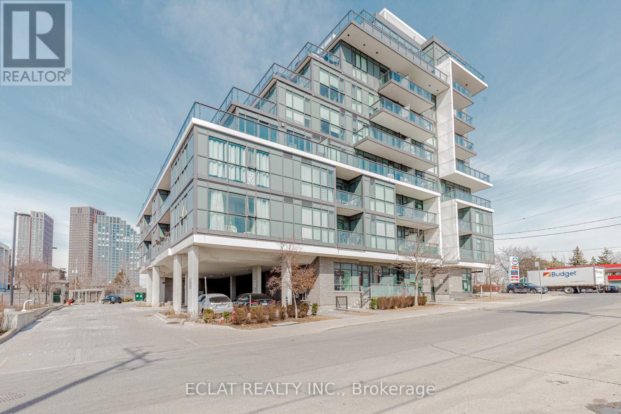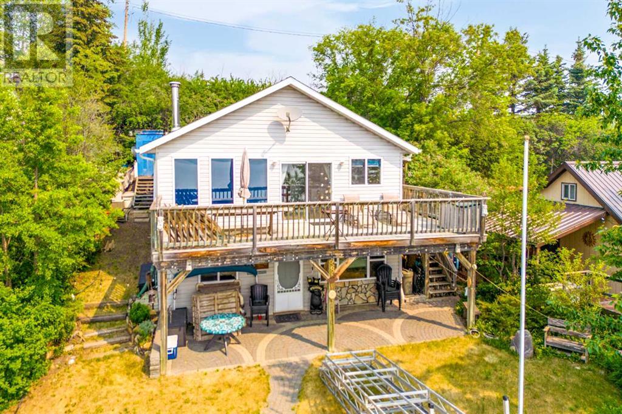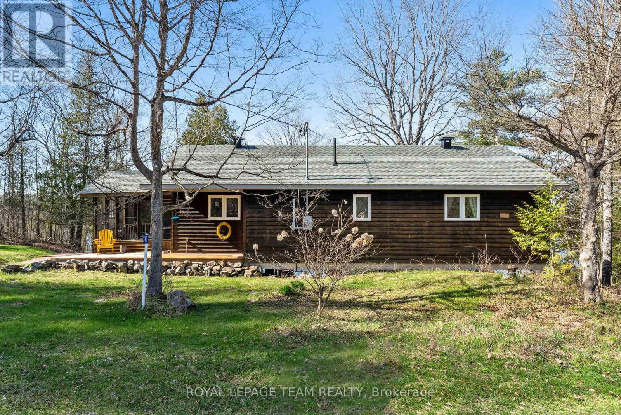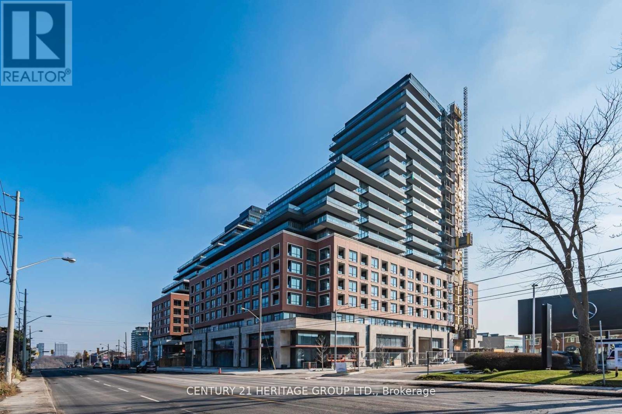4 William Street
Lincoln, New Brunswick
Immaculate 3 Bed / 2 Bath Split Entry Home with Dream Garage & Backyard Oasis! Situated between Fredericton & Oromocto at the end of a cul-de-sac This stunning, fully renovated split-entry home offers the perfect blend of comfort, functionality, and wow-factor amenities. This home has been meticulously updated from top to bottomtruly move-in ready! Step into the bright main level featuring a cozy living room with a propane fireplace and large window that fills the space with natural light. The custom wood kitchen cabinets add warmth to the beautifully appointed kitchen. The main floor also offers a large primary bedroom with double closets, a second bedroom, and a fully updated bath. Downstairs, the lower level includes a bright rec room with kitchenetteideal for entertaining a third bedroom, full bath, and a generous laundry room. Space to add a fourth bedroom. Step outside through the patio doors and discover your private backyard oasis! An above-ground pool with a wraparound deck and pool house/guest suite make this the ultimate spot for summer fun. Bonus Feature The Garage of Your Dreams! An oversized 32' x 42' detached garage is a showstopper, complete with: Two 10 high by 12 wide doors, A hoist, Half bath, Mezzanine level, Kitchenette, Ductless heat pump Septic field & 1000 gallon tank new in 2013 Whether you're a hobbyist, home mechanic, or business ownerthis space checks every box! Beautifully landscaped lot offers great privacy! 3D Tour Available (id:60626)
Keller Williams Capital Realty
14 Cedarwood Street
Quinte West, Ontario
Welcome to your next home in the beautiful Rosewood Acres subdivision. Thoughtfully designed with 2 bedrooms and 2 bathrooms, this modern layout features a bright, open-concept main floor with neutral finishes throughout. The kitchen includes a peninsula and pantry and flows seamlessly to the rear deckideal for morning coffee or summer BBQs. The spacious partially finished basement offers a large rec room and laundry room, perfect for extra living space or future customization. Nestled in a quiet, family-friendly neighbourhood just minutes from local amenities, this home offers stylish, low-maintenance living in a growing community. Flexible deposit. Quick closing available. Tarion Warranty. ARE YOU A FIRST TIME BUYER? If so, this house could be priced at approximately $596,188 for you! (id:60626)
Royal LePage Proalliance Realty
1854 Principale Street
East Hawkesbury, Ontario
Ideally located minutes to Highway 417 for an easy commute to the city. This spacious property sits on just over 1/2 an acre with no rear neighbors. With hardwood and ceramic flooring throughout the main level, the well lit living room flows well into the adjacent dining area with inside access from the garage and patio doors leading to a back patio. A well designed kitchen with ample cabinets and counterspace. 2 bedrooms on the main floor with the primary offering a nice walk in closet. Full bath with soaker tub and separate shower and a convenient laundry room complete the main level living area. A full finished basement also with garage access where families will enjoy huge rec room areas and the convenience of a second full bath with shower. A double attached garage along with a detached garage provides space for all your storage needs. (id:60626)
Exit Realty Matrix
616 Burns Street
Penticton, British Columbia
Charming and centrally located, this home sits on a quiet street in the heart of Penticton. With 3 bedrooms and 2 bathrooms on the main level, the layout includes a central kitchen and dining area, along with two spacious living rooms—perfect for families or those who enjoy extra space. The main floor opens to two inviting outdoor areas: a covered front patio overlooking the street, and double doors at the back that lead to a private yard featuring a gazebo and a catio. The backyard also offers lane access, with potential to add rear parking if desired. Downstairs, you'll find a third bathroom and three large flex rooms that can be used for storage, hobbies, a home office, or guest space—whatever suits your needs. Close to Penticton High School and within walking distance to downtown shops, restaurants, and amenities, this home offers a great opportunity to settle into a well-loved neighbourhood. (id:60626)
Royal LePage Locations West
11551 122 St Nw
Edmonton, Alberta
Stunning, 4 year old, 3 Bdrm, 3 bath plus fantastic legal 1 Bedroom suite with thoughtful construction & design standards throughout. Your own Dream Home with 9' ceilings, stylish kitchen with upgraded cabinetry, appliances & quartz with waterfall edge and counter seating for 8! Open living room plan, neutral decor, linear fireplace and plank flooring, dining room, walk-in pantry, 2 pc bath and mudroom. A wide staircase leads to the oversized primary bdrm with window opening to the treelined street, a large W/I closet and fabulous Ensuite with glass enclosed, shower, freestanding tub and dual sink vanity. You won’t find a better Legal Suite. Separate entrance, bright and spacious with tall ceilings, lovely kitchen, large bedroom and 3pc bath. The suite has been a S-T rental, with the possibility for the business to be passed on with furniture and set up assistance! Double garage, deck, fenced and landscaped. Quiet location backing onto a greenspace, dog park and minutes to trendy 124 street and Downtown. (id:60626)
RE/MAX Excellence
293 Walnut Avenue
Kamloops, British Columbia
Welcome to this spacious and updated 5-bedroom, 2-bathroom home nestled on a quiet street with a large, flat lot—perfect for families or those seeking extra room to grow. Rarely do you find a property with this many thoughtful upgrades, including a 125-amp electrical service, high-efficiency furnace, central air conditioning, updated windows, modern flooring, refreshed kitchen with updated cabinets and counters, contemporary lighting, and a concrete driveway. The fully fenced private yard offers a safe and serene outdoor space. The main floor features 3 bedrooms and a beautifully updated bathroom with a soaker tub and tile surround. Downstairs offers 2 more bedrooms, a rec room, laundry, and storage—providing excellent suite potential or ample space for remote work. Photos were taken prior to the current tenancy; a painting and cleaning credit is included in the asking price to allow you to personalize and freshen the space to your liking. Tenants require notice and lease to October 31. (id:60626)
Exp Realty (Kamloops)
24 Andrews Road
Clarington, Ontario
Spacious 4 level backsplit situated on a large corner lot in the heart of Orono! Main level has Living, dining and kitchen with walkout to bbq and fully fenced side yard. Upper level has 3 bedrooms and 4 pc bath. 3rd level with 4th bedroom, 3 pc bath and family room with walkout to backyard. Close to downtown and Orono park, as well as all commuter routes Taunton Rd, 115, 401 and 407 (id:60626)
Our Neighbourhood Realty Inc.
461 Green Road Unit# 523
Stoney Creek, Ontario
CURRENTLY UNDER CONSTRUCTION by De Santis Homes! Be the first to live in this bright and spacious 5th floor corner suite with South/East exposure available for occupancy this fall. This thoughtfully designed suite features an open concept layout with the primary bedroom complete with a 3 pc ensuite and walk in closet, large second bedroom perfect for guests or home office , in-suite laundry, owned underground parking space and locker for additional storage. Muse condos also features top tier amenities including rooftop terrace, media lounge, art studio, chefs kitchen and dining, community garden and more! (id:60626)
Royal LePage Macro Realty
3646 Maple Avenue
Augusta, Ontario
Welcome to one of the most picturesque roads in Augusta TownshipMaple Avenuewhere mature maple trees create a breathtaking canopy over stretches of the road.. its spectacular! This 1-storey home, built circa 1885 (as per MPAC), has been lovingly cared for by the same family for nearly 50 years and is now available to market along with 40 acres of prime land. From the moment you step into the enclosed wraparound front porch, you'll be transported to a simpler time. The main level features a spacious kitchen and dining area, a large living room off of the dining room, a cozy family room with a wood-burning stove (see Realtor remarks), a 3-piece bathroom, and a laundry area. Upstairs includes a generous primary bedroom, two adjoining bedroomsone with a walk-in closeta second 3-piece bathroom, and plenty of storage. The exterior is finished in stucco, and there may be original stone beneath it. A large outbuilding includes a single-car garage, wood shed, workshop, and two dog kennels. There is another large outbuilding on the property that is likely the same vintage as the home and is currently used for storage, lawn equipment, etc. Key updates include a new steel roof (2018), double-lined oil tank (2025), a new well pump (2022), and a furnace (2016). Approximately half of the land has recently been used for hay. Whether you're dreaming of a hobby farm, cash crops, or a self-sufficient lifestyle, the possibilities are endless. Ideally located just 10 minutes from amenities and highways 401 and 416, this is a rare opportunity to own a historic property on a stunning stretch of countryside. (id:60626)
Royal LePage Proalliance Realty
102 - 1291 Gordon Street
Guelph, Ontario
This purpose-built investment property is a rare opportunity for investors, offering a secure lease in place until 2026. Built in 2015, this main-floor condo features four bedrooms, each with its own ensuite bathroom, making it highly desirable for tenants. The open-concept layout is enhanced by floor-to-ceiling windows, upgraded laminate flooring, and a modern kitchen with quartz countertops and stainless steel appliances. The building provides exceptional amenities, including a media room, games room, study rooms, concierge service, outdoor patios, and visitor parking. This turnkey property is an excellent addition to any investment portfolio, offering both modern appeal and reliable rental income. (id:60626)
Land & Gate Real Estate Inc.
610 Clancy Crescent
Peterborough West, Ontario
Perfect for First- Time Buyers or Savvy Investors! This charming raised bungalow in Peterborough's desirable West End offers a blend of comfort, convenience, and potential. The bright, open-concept main floor is ideal for modern living and entertaining, while beautifully landscaped, fully fenced backyard with a deck provides a private space for outdoor enjoyment. The lower level offers excellent in-law suite potential, adding flexibility and long-term value. Located just steps from a local park with a splash pad, Sir Sanford Fleming College, the Peterborough Sport & Wellness Centre, and with easy access to Highway 115, this home is perfectly situated for commuters, students, and families alike. Don't miss this fantastic opportunity to enter a sought-after neighbourhood or expand your investment portfolio! (id:60626)
Century 21 United Realty Inc.
1193 Pettit Road
Fort Erie, Ontario
FRESHLY PAINTED to make it brighter and more welcoming. Welcome to this ready to move into Family home with plenty of room to grow. 3 bedrooms on the main level and 1 in the finished basement. Huge Primary bedroom with his and her closets and a 3 piece ensuite. Walk in the chef sized kitchen with granite counter tops, plenty of cupboards, pantry, built in dishwasher. Sliding doors off the kitchen to a large deck that leads to the pool. Downstairs you will find laundry room, weight room, family room, wet bar, cold cellar and a roughed in bathroom. Fully fenced backyard with gorgeous sunsets viewed from your deck. Lots of room for children to play. Easy access to highways, shopping, schools and parks. (id:60626)
Century 21 Heritage House Ltd
407 10th Avenue N
Creston, British Columbia
We are so pleased to be able to bring this amazing property to the market. With over 2,000 sq ft of living space between both levels this is a well built, solid home, on a private .26 of an acre maturely landscaped lot in the heart of Creston, with a huge detached 24' x 34' workshop/garage. The location could not be better, it is an easy walk to downtown, schools, and other Creston amenities. The spacious main floor of the home boasts a large country kitchen, hardwood flooring in the living room and primary bedroom, a spacious dining room that easily converts to a main floor family room or other ideas that suit your needs. The lower level of the home added living space and has potential if you were considering an inlaw suite. The mature landscaping surrounding the home provides wonderful privacy and the detached workshop and garage is a terrific bonus for being right in town. There is also a 31' x 39' concrete parking pad in front of the workshop so all your parking needs are met. The yard is fenced, the home has European roll down shutters, and with the underground sprinkler system in place taking care of your lawn and shrubs is simplified. No other comparison on the market at this time, call your REALTOR for all the details on this lovely home and property! (id:60626)
Century 21 Assurance Realty
205 - 200 Stinson Street
Hamilton, Ontario
Welcome to the iconic Stinson Lofts, one of Hamilton's most distinctive and character-rich residential buildings. Originally built in 1894 and reimagined into a collection of one-of-a-kind condo units, this historic landmark combines timeless architecture with vibrant city living. Unit 205 is full of warmth and charm, featuring soaring 14.5-foot ceilings, original hardwood floors, and exposed brick and stonework that showcase the buildings rich heritage. The spacious layout offers two bedrooms, each with its own ensuite, an open-concept living and dining area, and a cozy sitting nook that opens to a private balcony the perfect spot for morning coffee or an evening wind-down. Enjoy the unbeatable walkability and access to some of Hamilton's most beloved spots. From a trip to Gage Park, with its beautiful gardens and festivals, to the Wentworth Stairs or the Escarpment Rail Trail for a rewarding hike with sweeping views. Explore local street festivals on James, Main, and Concession all summer long, as well as an impressive array of restaurants to dine at. Discover nearby recreation options including community rec centers offering pickleball, volleyball, and swimming. Perfectly located with quick access to the GO Train, downtown restaurants, entertainment, and Hamilton's vibrant arts and culture scene, this truly unique condo blends timeless architecture with urban convenience. (id:60626)
RE/MAX Escarpment Realty Inc.
308 Song Sparrow Street
Ottawa, Ontario
Welcome to 308 Song Sparrow Street, a well-appointed 3-bedroom, 4-bathroom townhome in Half Moon Bay. This two-storey townhome is thoughtfully designed for comfort and functionality. The main level opens with a tiled foyer, mirrored closet, and a powder room, creating a tidy and welcoming first impression. Rich-toned flooring flows through the open-concept living and dining spaces with large windows, integrated shelving, and direct access to the backyard. The kitchen is stylish and practical, with granite countertops, mosaic tile backsplash, and stainless steel appliances - all anchored by a peninsula with breakfast bar seating. Upstairs, the spacious primary bedroom includes double closets and a private 3-piece ensuite with a tiled walk-in shower. Two additional bedrooms offer plush carpeting and double-door closets, ideal for family or guest use. A sunlit den at the top of the stairs provides a perfect nook for working or studying from home. The fully finished lower level offers added flexibility with a large recreation room, neutral finishes, and recessed lighting, perfect for a home gym, playroom, or media space. A sleek 2-piece bathroom adds convenience and style to this functional lower level. Outside, the fenced backyard includes an interlock patio, creating a low-maintenance space for outdoor dining or outdoor enjoyment. Located steps from St. Kateri Elementary School, Regatta Park, and many transit stops, this home is an excellent opportunity to enjoy convenient, family-friendly living in one of Barrhaven's most established neighbourhoods. Photos were taken prior to the current tenants moving in. (id:60626)
Engel & Volkers Ottawa
638 Casabella Drive
Ottawa, Ontario
Welcome to this turnkey, Minto Manhattan model, end unit townhome, freshly painted throughout and ideally situated on a reverse pie-shaped lot (steps from a park!) in the ever-popular Avalon community of Orleans! Offering 3 bedrooms and 2.5 bathrooms, this bright and well-laid-out home delivers comfortable living in a family-friendly neighbourhood. The main floor features an open-concept layout that seamlessly blends the living and dining areas, perfect for everyday living or casual entertaining. The kitchen includes all appliances & eat-in area and provides access to the backyard through sliding patio doors. A hardwood staircase leads to the second floor, where you'll find three generously sized bedrooms, including a primary suite complete with walk-in closet and 4-piece ensuite. New upper level laminate flooring 2025.The fully finished lower level adds valuable living space, ideal for a TV room, home office, or kids' play area. Step outside to enjoy a hedged, private backyard with no rear neighbours; an ideal spot for peaceful mornings or relaxed evenings. The home also features a double driveway and garage parking. With a quick closing available, this home is perfect for those hoping to settle in before summers end. (AC, Furnace 2023, Roof 2014). Conveniently located close to schools, parks, shopping, transit, and recreation - everything you need is just minutes away. Easy to view...schedule your tour today! (id:60626)
Exp Realty
74 Armstrong Crescent Se
Calgary, Alberta
Welcome to Armstrong Crescent, one of the most picturesque, tree-lined streets in all of Calgary. Tucked into a mature community known for its established landscaping, large lots, and strong sense of community, this beautifully updated home offers the perfect balance of charm, comfort, and modern convenience. From the moment you arrive, the curb appeal is undeniable. A charming front porch invites you in, while the manicured yard and tall trees provide a peaceful, park-like setting. Set on a spacious lot that sides onto a park and is just steps to local schools, this location is ideal for families, downsizers, and anyone looking for a quiet, well connected neighborhood. Inside, pride of ownership is on full display. The main floor features oak hardwood in nearly perfect condition flowing through the living room, hallway, and dining space. The custom-built dining room cabinets are both functional and beautiful and they are perfect for displaying your treasured pieces. The kitchen and appliances were updated within the last 4 years, offering timeless style and modern functionality. Three generously sized bedrooms and a 4 piece bathroom with a lovely feature window complete the main floor layout. Downstairs, you'll find a spacious rec room ideal for a media area, gym, and games room. A den with custom storage closets is the ultimate flex room, a 3 piece bathroom, and tons of storage make this lower level incredibly versatile. The large utility room includes the washer and dryer and houses the upgraded mechanicals. Speaking of upgrades, this home is loaded with them. A high-efficiency furnace (2020), HEPA filter (2017), central air conditioning (2024), shingles (within the last 10 years), most windows and light fixtures replaced, and more, meaning all the big ticket items are already taken care of. Just move in and enjoy. Out back, you will find a composite deck, RV parking, and a heated 24' x 24' double garage. A rare find in any community. The yard is spacious and pri vate, offering endless potential for gardening, play, or relaxation. If you haven’t taken a drive down Armstrong Crescent, now is the time. It is a truly special pocket of the city, where the trees are tall, the lots are wide, and neighbors become lifelong friends. Don’t miss this opportunity to own a home with many updates in one of Calgary’s most beautiful, established neighborhoods. (id:60626)
RE/MAX Realty Professionals
2326 Watercolours Way
Ottawa, Ontario
NEW PRICE- Only 5 years old. The Majestic Model by Mattamy is a 3-Bedroom, large open concept, 9FT' Ceilings on the main floor, End-Unit Townhome with a front entrance walk-in closet, perfect for busy families with school bags, coats and boots. Welcome to this beautifully maintained end-unit townhouse with a in the heart of Half Moon Bay. This bright and spacious home features modern flooring throughout, an open-concept kitchen and living area, and large windows that flood the space with natural light. The kitchen is equipped with stainless steel appliances and a large island over looking the dining/family room creating extra seating for large gatherings. Upstairs features second-floor laundry room, along with generously sized bedrooms, family bath and an ensuite/walking-closet. Located in a prime neighborhood, this home is just minutes from top-rated schools, shopping, the Minto Recreation Centre, and upcoming transit routes. Don't miss out on this fantastic opportunity, book your showing today! This home is great for first time home buyers or people wanting to downsize. The unfinished basement is waiting your personal touches. (id:60626)
Uppabe Incorporated
319 2390 City Gate Blvd
Langford, British Columbia
Discover City Gate, a vibrant community offering 1, 2, and 3-bedroom homes for sale. Choose from 5 spacious floor plans with modern designs, triple-pane windows, and built-in AC for year-round comfort. The community also features a fitness center, indoor and outdoor lounges, and a dog run, creating the perfect blend of convenience and luxury. City Gate is ideally located close to coffee shops, restaurants, and everyday amenities, with future schools planned just across the street — making it a smart choice for families and professionals alike. Select homes on higher floors offer stunning views of the Olympic Mountains, adding a scenic touch to modern living. Don’t wait — secure your home at City Gate! Show Home tours by appointment only. Active construction site with no access. Pictures may vary from unit (id:60626)
RE/MAX Camosun
803 - 16 Mcadam Avenue
Toronto, Ontario
Welcome To This Luxurious Boutique Private Condo With A Terrace, In A Desirable Location. In The Heart Of Yorkdale Mall. This Boutique & Luxurious 882 S/F Unit Has A Fantastic Layout, 2 Full Bedrooms & 2 Full Bathrooms, Double Climate Control System, Finishes Include Granite Countertops, and Large Windows.1 Parking And 1 Locker Included. S/S Appliances, Stackable Washer/Dryer. Ensuite Master Bedroom Washroom. All Blinds And Elf's Included. Fob security Access Per Floor. Security Cameras On Every Level. (id:60626)
Eclat Realty Inc.
98, 441005 Rge Rd 98
Rural Wainwright No. 61, Alberta
Spacious Cabin Retreat at Clear Lake. Discover the perfect blend of comfort and lake life charm with this beautiful 1,456 sq. ft. 3-season cabin retreat at Clear Lake. Spread across two levels, this well-appointed cabin features 3 bedrooms, a 4-piece bathroom, and a bright, open-concept kitchen, dining, and living area—ideal for family gatherings or entertaining guests. The expansive main-level family room offers additional versatile living space. Step outside to enjoy stunning lake views from the balcony/deck, relax on the patio, or cook a meal on the camp stove while lounging on the included deck furniture. This property comes fully furnished, including two pull-out couches, a second refrigerator, and everything you need for a turn-key getaway. With ample parking, a boat dock, and numerous extra features, this is your ultimate Clear Lake escape. (id:60626)
Century 21 Connect Realty
9853 90 Av Nw
Edmonton, Alberta
Welcome to this charming 1915 commercial character home with modern amenities. This well maintained red-brick home is suited for a business seeking a warm, professional environment in a heritage setting. Nestled in a central location, this historic gem blends practical functionality with timeless elegance. Inside you will find three to four private offices over the two floors, waiting areas, a kitchenette, plus a private entrance into the fully equipped basement suite, offering additional flexibility for staff, rentals or an expanded workspace. The home features a covered veranda, multiple entrances, glass paneled wooden doors, walnut mouldings, and a mix of hardwood and slate flooring which preserves the home’s classic appeal. Upgrades, such as air conditioning, ensure modern comfort while the ornamental fireplace offers unique charm and a cozy atmosphere. Rear parking and ample free street parking for visitors adds to the list of features. (id:60626)
Nai Commercial Real Estate Inc
510 31a Clear Lake Lane
Tay Valley, Ontario
Welcome to your Clear Lake escape- where peace, privacy, and unforgettable memories await! Tucked at the end of a winding road, this four-season cottage is everything you imagine when you picture the perfect Canadian getaway. Built in 2009, it offers the charm of a classic cottage, thoughtfully designed to feel warm, relaxed, and welcoming. Inside, you'll find two bedrooms, one full bathroom (with heated floors and a heated towel rack) and cozy natural wood finishes. Every window seems to frame a picture-perfect view of the lake, bringing the outdoors in and inviting you to slow down. The gently sloping lot leads you to a beautiful sitting area by the water and your own private dock- perfect for early morning coffees, afternoon swims, and fireside evenings under the stars. The lake is private (no public access), keeping the environment peaceful and ideal for paddling, fishing, or simply floating the day away! A separate, insulated bunkie with power offers additional space for guests or kids sleepovers- creating even more room for memories to be made. Whether you're gathering for birthdays and BBQs, or seeking the stillness of nature year-round, this is a cottage designed to bring generations together. With a strong rental history generating over $20,000 in annual gross income, it also offers fantastic income potential when you're not using it. This is more than just a cottage- it's a place where family traditions begin, and where cherished stories are passed down for years to come. (id:60626)
Royal LePage Team Realty
619 - 33 Frederick Todd Way
Toronto, Ontario
Freshly painted Stunning 1 Bedroom + Den 700sf Condo with Unobstructed West City and Sunset view! Future LRT at door. This sophisticated unit boasts 9 and 9ft+ ceilings, expansive floor-to-ceiling windows, and hardwood floors throughout, creating a bright and airy ambiance. The modern kitchen features premium European appliances with a brand new Induction range and sleek stone countertops, perfect for culinary enthusiasts. Two full bathrooms offer luxury and convenience, while the versatile den provides space for a home office or guest bedroom. Enjoy breathtaking sunsets with panoramic views of the city skyline and glimpse of the lake from this modern retreat. Located in a vibrant urban hub with retail shops, restaurants and other amenities within walking distance in addition to new shops and restaurants coming soon to the ground level. A rare opportunity for upscale living in a prime location! (id:60626)
Century 21 Heritage Group Ltd.

