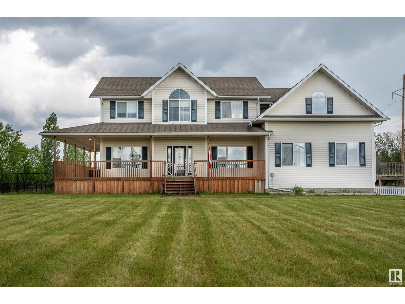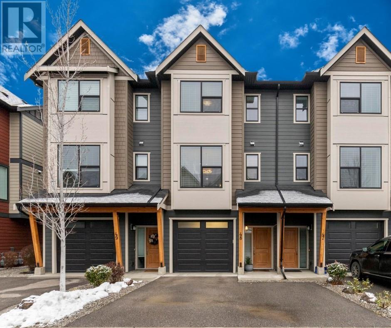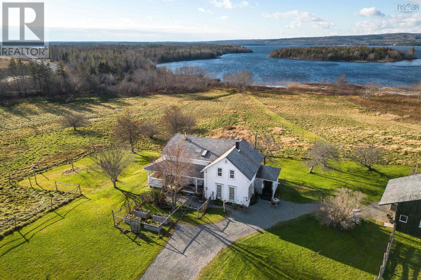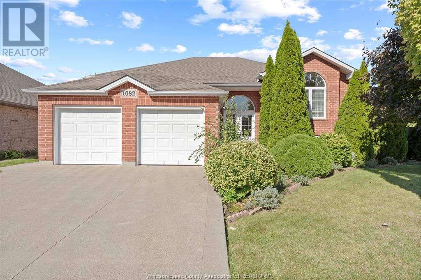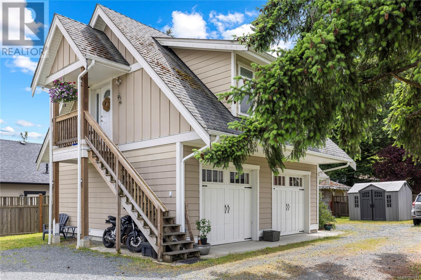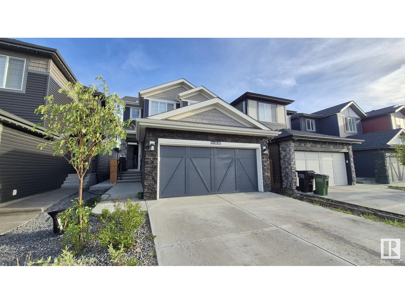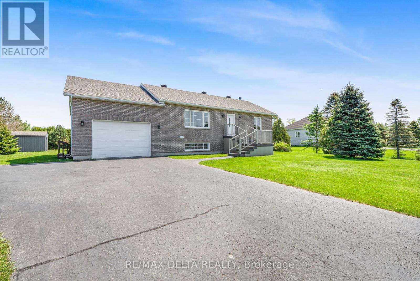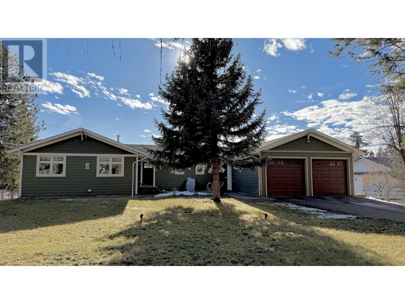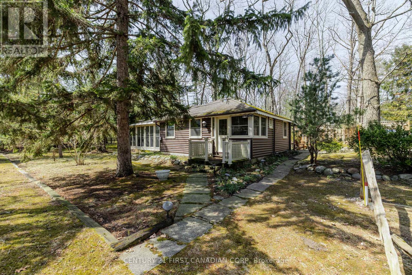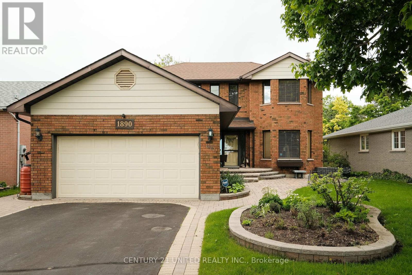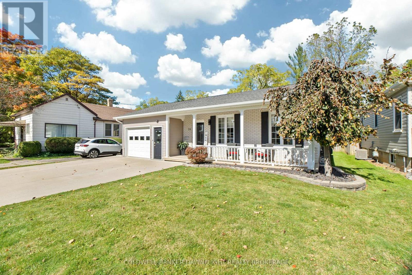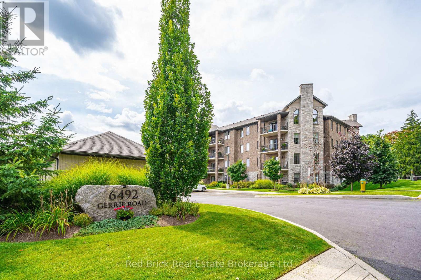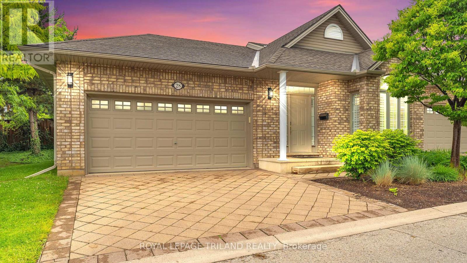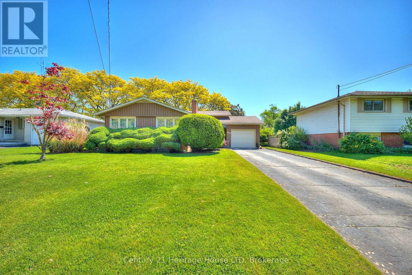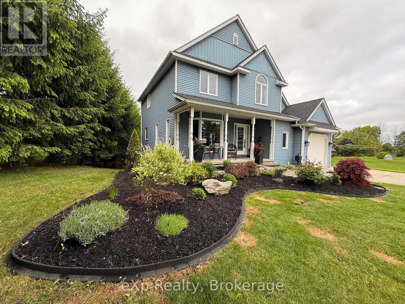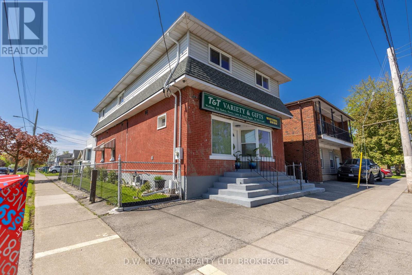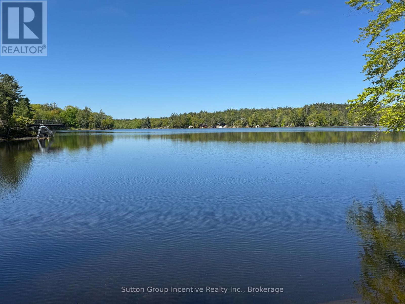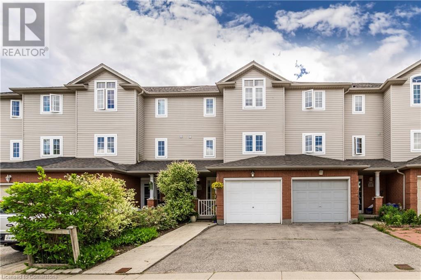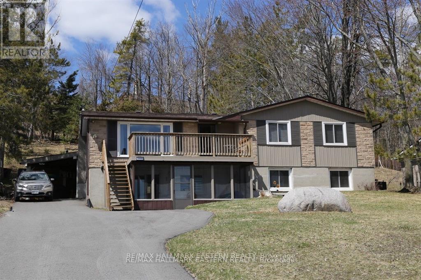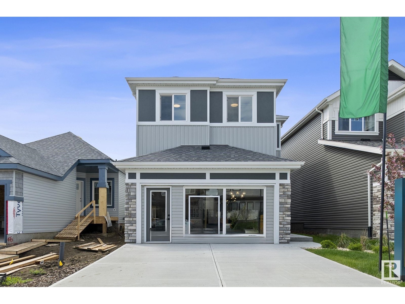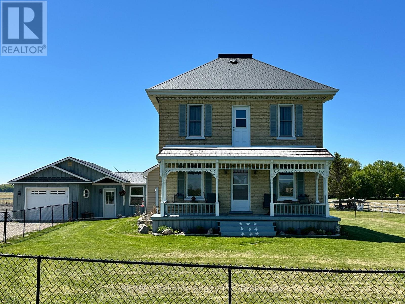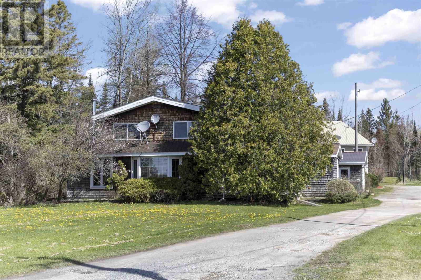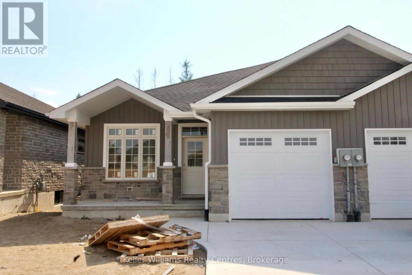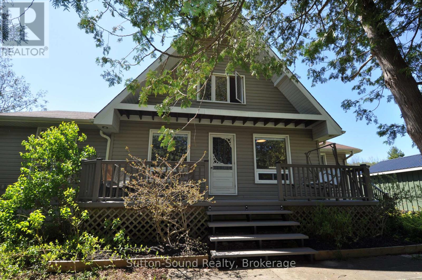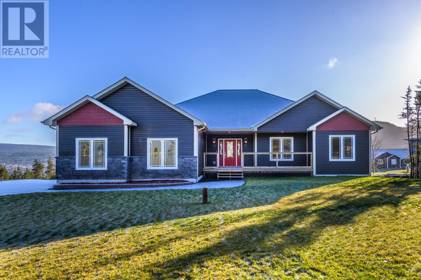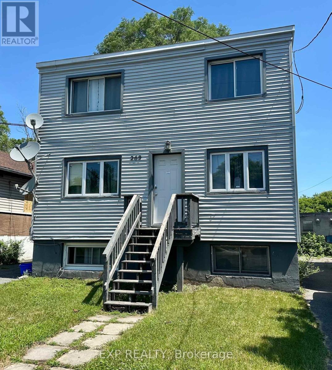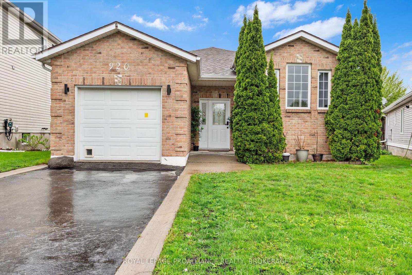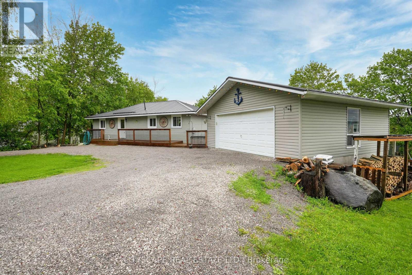#1 42310 Twp 632
Rural Bonnyville M.d., Alberta
Truly a one-of-a-kind property in Countrylane Estates—just minutes to Cold Lake! Offering 5200 sq ft of total developed living space, this incredible home features a fully private in-law suite & ample room for your growing family. Step inside to a grand front entryway that opens to a formal dining area & a spacious open-concept layout. The living room boasts gas fireplace, while the bright kitchen has loads of space. Walk out onto the beautiful wrap-around deck, perfect for enjoying the fully landscaped and fenced, well-maintained yard. Also on the main floor: a powder room, laundry area, and an extra bedroom. Upstairs has 3 very distinct bedrooms—2 include cozy sitting areas! The primary suite includes a large walk-in closet & a spa-like ensuite bath. A big bonus room completes the upper level. The finished basement includes 2 bedrooms, a family room with a wet bar, and is warmed with slab heating. The separate suite offers its own entrance, kitchen, living/dining rooms, and big bedroom. (id:60626)
Royal LePage Northern Lights Realty
2490 Tuscany Drive Unit# 48
West Kelowna, British Columbia
Discover this beautifully maintained 3-bedroom, 2.5-bathroom townhome in the family-friendly ERA community. Tucked in one of the most private and peaceful locations in the complex with minimal traffic, this home backs onto the tranquil Shannon Lake Golf Course, surrounded by forest and trees. The main floor features an open-concept layout with a bright, modern kitchen boasting a large quartz island, stainless steel appliances, a gas range, and sleek white cabinetry. The cozy living room, with a stone fireplace and large windows, offers stunning views of the golf course and natural surroundings. The primary suite is a serene retreat with a walk-in closet and a spacious ensuite featuring dual vanities. A versatile downstairs third bedroom/flex room (no closet) provides easy access to the fenced backyard with a generously sized yard, perfect for relaxation, kids, or pets. This original-owner home showcases high-end builder upgrades like quartz countertops, soft-close cabinetry, built in vacuum, custom blinds, and ample parking. Pet-friendly with no size restrictions (2 dogs or 2 cats allowed), and located close to schools, trails, and parks, this townhome is a rare opportunity for peaceful living. Don’t miss your chance to own this meticulously cared-for gem! (id:60626)
Royal LePage Kelowna
2660 Loch Lomond Road
Enon, Nova Scotia
Nestled in the picturesque embrace of Loch Lomond, 2660 Loch Lomond Rd unveils the timeless allure of country living. This residence, echoing the architectural grace of a bygone era, stands as a testament to solid craftsmanship with an artful display of exposed structure. Discover a sanctuary of tranquility within the walls of this distinguished farmhouse, boasting four spacious bedrooms on the upper floor and adorned with the warmth from the wood furnace. The essence of European influence breathes new life into the soul of this home, where modernity seamlessly intertwines with classic charm. Situated on an expansive 275 plus-acre canvas, this property extends an invitation to those seeking more than just a dwellingit's a haven for sustainable living, cultivating bountiful gardens, and fostering a connection with the land. As the back of the house graciously unveils itself to the serene panorama of Lake Uist, every window and the sheltered rear deck become portals to breathtaking views. It's not just a residence; it's a vantage point to a life well-lived. Immerse yourself in pristine condition, where the whispers of the past coalesce with the conveniences of the present. This is not merely a home; it's an escapean ode to a slower pace, an homage to nature, and an opportunity to script your family's timeless narrative in the heart of Cape Breton's idyllic countryside. The addition was added in 1997 and the kitchen was renovated in 2016 which includes in floor heat. (id:60626)
RE/MAX Park Place Inc.
1082 Monarch Meadows
Lakeshore, Ontario
WELCOME TO 1082 MONARCH MEADOWS! THIS SPACIOUS RAISED RANCH, PERFECTLY SITUATED ON A MASSIVE CORNER LOT IN A SAFE, QUIET NEIGHBOURHOOD. THIS IMPRESSIVE HOME FEATURES 3 BEDROOMS UPSTAIRS AND 3 BEDROOMS DOWNSTAIRS, OFFERING PLENTY OF SPACE FOR A SINGLE FAMILY OR EVEN MULTI-GENERATIONAL LIVING. THE OPEN, SUN-FILLED LAYOUT WITH HIGH CEILINGS BOASTS BEAUTIFUL HARDWOOD FLOORS THROUGHOUT AND LARGE WINDOWS THAT ALLOW FOR AN ABUNDANCE OF NATURAL LIGHT. ENJOY THE OUTDOORS YEAR-ROUND ON THE MASSIVE COVERED REAR PORCH, PERFECT FOR RELAXING OR ENTERTAINING. WITH 2 FULL BATHROOMS, A 2-CAR GARAGE, AND A LOCATION CLOSE TO TOP-RATED SCHOOLS AND MAJOR HIGHWAYS, THIS HOME PROVIDES THE PERFECT COMBINATION OF COMFORT AND CONVENIENCE. FURNACE, AC AND TANKLESS WATER HEATER ARE ALL OWNED(2020). ROOF 10 YEARS OLD WITH 50 YEAR WARRANTY. DON’T MISS OUT ON THIS INCREDIBLE OPPORTUNITY! (id:60626)
RE/MAX Capital Diamond Realty
992 County Road 49
Trent Lakes, Ontario
Escape to nature and experience ultimate privacy on this 3.9 acre property. This stunning custom-built home boasts bright and spacious rooms, a modern kitchen, and breathtaking views of the outdoors from the extra large living room. With three plus one bedrooms, two bathrooms, and a main floor laundry, convenience is at your fingertips. Step out onto the finished walk out basement with a heated workshop, perfect for any hobbyist. And dont forget to relax in the screened hot tub room or explore the endless trails for snowmobiling and ATV adventures. Keep your toys in the large storage unit and your garden tools in the shed. Dont miss out on this gem, conveniently located near Bobcaygeon for all your needs. (id:60626)
Royal Heritage Realty Ltd.
00 Concession 3 Road
Alfred And Plantagenet, Ontario
Let me paint you a picture...of a plot of land that is really so much more. Over 49 acres. The front of the lot has a large plowed field, currently rented to a farmer for growing his corn and soy. There is about 24 acres of workable land in total in 2 fields on the lot. At the far edge of the field, the land gives way to a wooded tree line, a thick band of mixed hardwoods and evergreens that forms a natural border. As you enter the trail into the woods you are brought to a sugar shack, modest and weathered, its wooden siding darkened by years of sap boiling and woodsmoke and a little bunkie. As you continue to wind your way through the woods you find trails perfect for walking, a peaceful hike or horse back riding. Some of the trails are more rugged and worn, shaped by the tires of mountain and dirt bikes. Some paths twist through the trees with fast turns and small jumps, while others offer scenic loops for those who move at a slower pace. The trails connect the open farmland with the forest, a place where agriculture and recreation live side by side. Where mornings might be spent working the land, and afternoons riding, hiking, or simply walking through the quiet beauty of the back lot. This land is alive with wildlife, thriving in the mix of open fields and sheltered woods. A small pond on the property is a meeting place for a multitude of species, turkeys, frogs, deer even some moose. This property would be a blissful place to build your home or even a get away from the noise and chaos of the city. Check out the video https://youtu.be/kyGAtDGTKK0 . Must be seen! (id:60626)
Exp Realty
174 Stanford Ave E
Parksville, British Columbia
A unique real estate opportunity in the heart of Parksville! This up/down duplex-style home features two self-contained 1-bedroom suites, each with private entrances and in-suite laundry. The ground-level suite offers 606 sq ft of comfortable living space, while the upper-level suite features 604 sq ft—perfect for maximizing flexibility and value. Situated on a .18-acre lot, this property is currently fully tenanted, generating solid cash flow and making it an excellent investment. Enjoy a prime location close to schools, parks, shopping, downtown amenities, and Parksville’s beautiful beach. Whether you're an investor looking to expand your portfolio, a first-time buyer wanting to enter the market with the benefit of rental income, or someone looking to downsize while maintaining independence and added financial security, this property checks all the boxes. Don’t miss this exceptional opportunity in one of Vancouver Island’s most desirable communities. (id:60626)
Royal LePage Parksville-Qualicum Beach Realty (Pk)
Royal LePage Parksville-Qualicum Beach Realty (Qu)
5213 22a Av Sw
Edmonton, Alberta
Welcome to open concept used to be former SHOWHOME comes with all the upgrades and luxury designer finishes. The main floor offers a spacious den and kitchen which comes with all your stainless-steel appliances including a gas cooktop, chimney hood fan and wall oven. You will also find quartz countertops, a waterfall kitchen island, custom cabinetry, SPICE KITCHEN. Living room comes with ceiling tiled electric fireplace located in the great room. Upstairs there is a spacious bonus room and walk in laundry with quartz, custom cabinetry. Second floor comes with 3 large bedrooms; The master has a walk-in closet and offers a spa like ensuite with quartz countertops, double vanity and a separate shower & soaker tub. This house comes with LEGAL basement suite. Basement has SEPARATE ENTRANCE, full kitchen, bedroom, den, full bathroom, LAUNDRY and living room. This home also comes with central A/C, an alarm/security system, audio system, window coverings, deck, full landscaping and a double attached garage. (id:60626)
Royal LePage Noralta Real Estate
32 Falconer
Notre-Dame, New Brunswick
Nestled on 3.9 acres of beautifully maintained land, this charming bungalow offers the best of country living with modern updates and plenty of space to unwind. Surrounded by natural wildlife and a peaceful setting, this is the perfect spot to enjoy a slower pace of life all just 20 minutes from Moncton. This home is built for comfort and convenience with a durable METAL ROOF, CENTRAL AIR, and an attached DOUBLE CAR GARAGE (26 x 25) that includes a 26 x 12.4 WORKSHOP and a staircase leading to an unfinished BONUS ROOM (35 x 13) offering endless possibilities for extra storage or living space. Step inside the bright and welcoming entryway with a double closet for storage. French doors lead you to the open-concept kitchen, dining, and living area designed for easy entertaining and cozy nights in. Sunlight pours through large windows, creating a warm and inviting atmosphere. The main floor features a spacious primary bedroom with a walk-in closet, a second bedroom, and a 4-piece bathroom with a convenient laundry area. The fully finished basement provides even more living space, featuring a spacious family/entertainment room, a newly added bedroom and bathroom, and plenty of storage to keep everything organized. Call your favourite REALTOR® for your private viewing. (id:60626)
RE/MAX Avante
1987 Paul Drive
Clarence-Rockland, Ontario
Welcome to this charming, well-maintained, move-in ready 2-bedroom home nestled in the peaceful community of Bourget. Brimming with natural light and thoughtful upgrades, this bright and spacious residence offers comfort, style, and functionality for all lifestyles. Inside, you'll find generously sized rooms, a convenient main floor laundry room, and two fully updated custom bathrooms. The living spaces are enhanced by large casement windows and a blend of brick and Canexel exterior finishes for timeless curb appeal. The fully finished basement features a cozy wood stove in the recreation room perfect for relaxing evenings. Accessibility is top of mind with a vertical platform lift in the garage for persons with reduced mobility. The home is equipped with a powerful 20KW Kohler backup generator (2022), a natural gas furnace and hot water tank (both 2018), central A/C, air exchanger, central humidifier, and a programmable thermostat for year-round comfort. Enjoy outdoor living in the expansive backyard featuring a large rear deck (2023), two storage sheds, and a fenced-in area off the deck ideal for children or pets. The front features a maintenance-free porch. The oversized single attached garage is insulated, and the double paved driveway provides ample parking. Additional highlights include: Municipal water, Central vacuum system, Cedar hedge for privacy. This property combines practical features with modern updates, making it a fantastic choice for families, retirees, or anyone seeking a welcoming home in a quiet, well-established neighbourhood. Must be seen! (id:60626)
RE/MAX Delta Realty
87 Guigues Avenue
Ottawa, Ontario
Charming and character filled three bedroom, 1.5 bathroom semi-detached home in desirable Lowertown with nearby shops, services and amenities. This well located and beautifully maintained home features a recently renovated kitchen, an open concept living and dining room, main level laundry facilities, hardwood floors throughout the main and second levels, in-floor lighting and more! The home offers a spacious patio area plus one vehicle parking. Survey (2009) on file. 30 day / TBA possession. 24 hour irrevocable required on all offers. Please note some photos are virtually staged. See attachment for clauses to be included in all offers. A 3-5 minute walk to the vibrant Byward Market! (id:60626)
Royal LePage Team Realty
47 4638 Orca Way
Tsawwassen, British Columbia
Seaside is another desirable development built by the reknown builder - Mosaic. This 2 bedroom townhouse is still under warranty and enjoys high 10 ft ceilings on the main floor, S.S. appliances in the kitchen and a versatile office/den on the entry level. 2 generous sized bedrooms with bathrooms are on the upper level. The garage is large enough for a pickup truck and has a painted floor. There is a fenced yard at the front and a parking pad at the rear. The resort-style clubhouse offers an outdoor pool, gym, games room, and lounge. It is within walking distance to Tsawwassen Springs golf club, Tsawwassen Mills shopping, and just a 5-minute drive to BC Ferries. (id:60626)
RE/MAX Colonial Pacific Realty
5450 Donsleequa Court
108 Mile Ranch, British Columbia
* PREC - Personal Real Estate Corporation. Welcome to this stunning walk-out rancher located in the desirable 108 Mile Ranch. Situated on a quiet dead-end street, this lovely home backs onto green space, providing beautiful views of Walker Valley and the lake below. Inside, you’ll find a spacious open-concept design featuring an island kitchen, a walk-in pantry, three bedrooms, and two and a half bathrooms on the main floor. There's also a fantastic mudroom with an extra freezer, a cozy family room, and an attached double garage. The walk-out basement is designed for versatility, offering ample storage along with a fourth bedroom, a den, and a generous recreation room. The fenced yard is perfect for children and pets, while the sundeck is ideal for summer barbecues. This property ensures plenty of privacy, ample parking, and even space for a workshop. This home is truly move-in ready! (id:60626)
RE/MAX 100
47 Heaman Crescent
Lambton Shores, Ontario
Nestled just steps away from the serene shores of Lake Huron, this charming and unique cottage offers the perfect escape from the hustle and bustle of everyday life. Surrounded by lush, towering trees, the cabin exudes rustic warmth and tranquility, making it an ideal destination for those seeking a peaceful getaway.The cabins natural wood exterior blends seamlessly with its forested surroundings, providing both privacy and a stunning backdrop. Inside, the cabin boasts a cozy, inviting atmosphere with a gas fireplace, and large windows that allow you to enjoy views of the trees and hear the nearby lake. Many updates throughout that help maintain the original integrity of the cottage including, hardwood floors, replacement windows, 100 amp service, fully winterized throughout and a fabulous sunroom with soaring ceilings and stone floors. A gas bbq and hot tub compliment the patio with ample areas to entertain, relax and enjoy. Whether you are curling up with a good book in front of the fire, or sipping your morning coffee on the deck as the sun rises over the trees, the cabin offers the perfect setting for relaxation.What makes this cabin even more special is its proximity to Lake Huron. Just a short walk away, you can enjoy the pristine beach, take a swim in the refreshing waters, or spend your days kayaking, paddleboarding, or simply soaking in the natural beauty. Additionally, the cabin is within walking distance to the vibrant town of Grand Bend, where you can explore local shops, restaurants, and enjoy the lively atmosphere of one of Ontarios most beloved beach destinations.Whether you're seeking adventure on the water or quiet moments in nature, this log cabin offers an unforgettable retreat with a perfect blend of rustic charm and modern comfort. (id:60626)
Century 21 First Canadian Corp
9408 5 Street Se
Calgary, Alberta
Beautifully Renovated Bungalow in Acadia – Across from a Park and Schools! This remodeled bungalow is ideally located directly across from a large west-facing park and within walking distance to schools in the desirable community of Acadia. Step inside to a spacious living room featuring bay windows that fill the space with natural light and offer picturesque park views.The main floor boasts new luxury vinyl plank and tile flooring throughout. The modernized kitchen showcases brand-new countertops, cabinetry, backsplash, lighting, and appliances—perfect for any home chef. Down the hall, you'll find a fully renovated 4-piece bathroom with granite countertops, along with three generously sized bedrooms, each updated with new flooring and lighting. The entire main floor has been freshly painted and is move-in ready. Just off the dining area, enjoy a bright and cozy sunroom overlooking the private backyard—an ideal spot to relax. A separate side entrance provides access to the developed basement, offering great potential for future plans. Downstairs features a large family room, a bedroom, another full bathroom, and ample storage. The spacious laundry/mechanical room includes an extra sink for added convenience. Additional upgrades include CENTRAL AIR CONDITIONING, a TANKLESS HOT WATER SYSTEM, a HIGH-EFFICIENCY FURNACE, a NEW ELECTRICAL PANEL, 6K worth of new HUNTER DOUGLAS blinds and full asbestos remediation for peace of mind. The backyard is a true retreat with a massive maintenance-free deck, a charming custom-built western-style shed, and a stone water pond. The front exterior features stylish faux stacked stone, poured concrete walkway, and front steps. The OVERSIZED INSULATED & HEATED DOUBLE GARAGE is a dream for any hobbyist or mechanic, complete with 220V wiring and NEW high-efficiency garage doors. Plus, there's convenient RV parking with a large vehicle gate—ideal for storing your outdoor toys. Don’t miss out on this turnkey gem—call today to schedule your private showing! (id:60626)
Royal LePage Benchmark
316 Franklin Street N
Kitchener, Ontario
Spotlessly clean and well maintained solid brick Bungalow with fenced in oversized yard. This home will not disappoint! A few highlights of this home include: Bright Kitchen with ample cupboards and window overlooking the deck. The dining room, perfect for family meals has a slider off to a deck with hot tub - the perfect way to relax and enjoy the end of your day. There is also a large living room, 3 good sized bedrooms and bathroom. The basement has a lot of natural light, along with a newly finished (2022) rec room. The basement has lots of storage, workroom and a 2 piece bath. For families with kids in public school, the school is just a short walk down the street. There is nothing to do in this home, except move in. This gem of a family home is close to shopping, the expressway, trails and schools. Don't miss your chance to own this wonderful property that combines comfort and style in a great location. Updates: Rec Room 2022; Roof 2022; Softener and Water softener 2021: A/C 2020; Furnace 2016; Windows approx 2009; Hot tub: 2015, (operational in 2021, but has not been used since, thus is being sold as is). (id:60626)
RE/MAX Twin City Realty Inc.
1890 Cherryhill Road
Peterborough West, Ontario
Beautifully maintained two storey home in prime West End location. This family home features a bright and spacious layout including 3 bedrooms, 2.5 baths, and a list of custom finishes, updates, and upgrades. The main floor offers a large foyer entry, living room with gas fireplace, formal dining room, custom kitchen with stone counters and stainless appliances, powder room, main floor laundry room, and a sitting room with walkout to covered deck and rear landscaped yard. The second level features a spacious primary bedroom with ensuite bath, two additional bedrooms, and a four piece bathroom. The basement is partially finished offers rec room space, fourth bedroom potential, utility room, and plenty of storage space. The property is stunning and features immaculate landscaping front and back including interlocking brick, a rear yard pond and storage shed. The attached two car garage with side entry is an added bonus. Turn key living in this prime West End Peterborough location. (id:60626)
Century 21 United Realty Inc.
461 Douglas Road
Madoc, Ontario
Paradise Found-Your Private Forest Retreat awaits. Escape the noise and embrace serenity on this stunning 8-acre forested property, featuring a" new inside" interior, 3 bedroom, 2 bathroom custom bungalow. Tucked away from the road, a picturesque laneway leads to this charming country home, complete with a wraparound porch and a double attached garage with convenient interior access. Step inside to a spacious, light-filled interior with vaulted ceiling and large windows that bring nature in. The brand new custom kitchen boasts granite countertops and modern appliances, perfect for cooking and entertaining. The primary suite offers a walk-in closet and private ensuite, while two additional bedrooms and a full bathroom provide comfort for family or guests. Enjoy quiet mornings on the porch, sunny afternoons on the back deck, or cozy evenings by the high-efficiency Pacific Energy woodstove. Located on a fully serviced, year-round road just 25 km north of Highway 401, this peaceful haven offers the perfect blend of seclusion and convenience. Ready and waiting for you to move in Today! (id:60626)
Exit Realty Group
5911 Ehlers Road
Peachland, British Columbia
Great family home in a quiet area. Large flat lot with room for detached shop or pool. Oversized single garage. Large sundeck with mountain views. (id:60626)
RE/MAX Lifestyles Realty
76 Sanders Street W
South Huron, Ontario
This impressive brick Bungalow is located in the heart of Exeter and is close to all amenities including shopping, schools, rec centre and walking trails. The growing Town of Exeter is 30 minutes to London or Stratford and only 15 minutes to the lovely shores of Lake Huron. This home has been meticulously renovated over the years, is warm and inviting and is just the perfect place to call home. You will be impressed with the open concept kitchen/living/dining area, 4 bedrooms (2 up and 2 down), 2 full bathrooms, finished rec room, spacious room sizes, covered front porch, great curb appeal and the list goes on. The freshly added feature walls in the living room, dining room and mudroom add even more appeal plus new kitchen appliances are a bonus. Recently, new flooring was installed in the M/F bedrooms and the M/F bathroom received an update. The attached, insulated garage has gas heat, an epoxy floor and is maintenance free. Going outdoors, you won't be disappointed with the large stamped concrete patio, wood gazebo and the fully fenced back yard. This makes a perfect family or retiree home so book your showing today! (id:60626)
Coldwell Banker Dawnflight Realty Brokerage
313 - 20 Minowan Miikan Lane
Toronto, Ontario
Welcome Home to Minowan Miikan Lane! This fantastic 2 Bedroom, 2 Bathroom condo with an underground parking spot is located in the heart of Queen West. The unit offers 700 sq ft of open concept living space which is great for entertaining, 9Ft concrete ceilings, floor to ceiling windows, beautiful floors, quartz countertops, plus a private & covered Balcony. The Primary Bedroom is your personal retreat with a 3 piece En-suite Bathroom, the second Bedroom offers plenty of space for guests or a home office. Plus a 4-piece Bathroom which is ideal for guests. Amazing Amenities Include: 24Hr Concierge, Fitness & Yoga Facilities, Party Room, Media Room, Billiards Lounge, Rooftop Patio W/BBQ Area, Guest Suites, Bicycle & Visitor Parking. This prime location is just steps from Grocery Stores, a Wine Shop & Starbucks. With TTC, Shops, Restaurants, Bars, Galleries, Trinity Bellwoods Park & Liberty Village just a short walk away. An Incredible opportunity to live in one of Toronto's most desirable neighborhoods. (id:60626)
Century 21 Miller Real Estate Ltd.
207 - 6492 Gerrie Road
Centre Wellington, Ontario
Cozy, comfortable, and highly sought after these are just a few words that describe the Allan Suites in historic Elora. These condos are nestled on the edge of green space, yet just a stone's throw from the many amenities of downtown. Key features of unit 207 include two bedrooms, two bathrooms, an open balcony, two parking spaces, over 1,300 square feet of living space, affordable Geo thermal heating and cooling, a private locker, and here's the kicker a garage for added convenience. The building also offers great amenities, including an overnight guest suite, an exercise room, indoor bicycle storage, and a party room. Don't miss out on this well-maintained condo that offers a high quality of living with a low-maintenance lifestyle. Book your showing today! (Building built by James Keating Construction Ltd in 2014) (id:60626)
Red Brick Real Estate Brokerage Ltd.
28 - 1574 Richmond Street
London North, Ontario
Welcome to 1574 Richmond Unit 28 - Your North London Haven Awaits! This stunning bungalow-style condominium townhome offers the perfect blend of convenience and comfort in one of North London's most sought-after locations! Nestled between Western University and Masonville Mall, this gorgeous end unit will make you feel like you've finally arrived at Home Sweet Home. The main floor features a bright and open Great Room with new flooring that flows seamlessly into a stylish white kitchen with granite countertops - perfect for family gatherings and entertaining! The spacious 5-piece ensuite boasts a separate walk-in shower & tub, while two comfortable bedrooms upstairs provide peaceful retreats. Head downstairs to discover the excellent lower level featuring a huge open span Family Room, 3-piece bath, and 2 bedrooms - including a very large bedroom or hobby room - perfect for guests, a home office, or your creative pursuits! Outdoor Living at its Finest! As an end unit, you'll enjoy extra space and privacy with a wrap-around deck featuring a power awning that overlooks your very mature private garden area. Parking Paradise! This home offers the rare combination of a 2-car garage PLUS a 2-car driveway - no more parking worries! Located in a fantastic condo complex with friendly neighbours, you're just minutes from Western University, University Hospital, Masonville Mall, and major commuter routes. Maintenance fee includes landscaping, snow removal, roof, windows, and doors. This is move-in condition convenience in a prime location - a rare combination in this market! (id:60626)
Royal LePage Triland Realty
35 - 7500 Goreway Drive
Mississauga, Ontario
Welcome to 7500 Goreway Dr, Unit 35 a spacious and well-maintained three-bedroom townhouse in a prime Malton location! This home offers an abundance of space with large, bright bedrooms and a generous living and dining area, perfect for both entertaining and everyday living. The kitchen opens up to a walkout deck, ideal for relaxing or outdoor dining. The fully finished basement features a cozy recreation room, providing extra living space for your family's needs. With no house directly in front, you'll enjoy added privacy and a peaceful setting.Location couldn't be more convenient! This home is just minutes from Malton GO Station, major highways (427, 407, 401, 27), and a wealth of amenities, including Westwood Mall, public transit, schools, places of worship, and the Malton Community Centre. Everything you need is just steps away, making this an ideal choice for those seeking both comfort and accessibility. Perfect for first-time homebuyers, growing families, or anyone looking for a spacious home in a highly accessible location. Don't miss out on this fantastic opportunity to own a home in one of Maltons most sought-after communities. Schedule your private viewing today! **EXTRAS** Malton Community Park A family-friendly park with playgrounds, sports fields, and walking trails.Humber College Arboretum Just a short drive away, this green space offers walking paths and a peaceful escape into nature. (id:60626)
RE/MAX Gold Realty Inc.
2922090 Twp Rd 290
Rural Rocky View County, Alberta
This stunning 15.57-acre parcel offers a rare opportunity to create your ideal country retreat or potential for subdivision. Set atop a scenic coulee, the land is predominantly flat and fully usable—perfect for building your dream home, hobby farm, or country estate. Zoned R-RUR, this property offers incredible flexibility with a wide range of permitted and discretionary land uses. Located just 5 km from Crossfield and only 12 minutes to Airdrie, you’ll enjoy the peace of rural living with convenient access to nearby amenities. A strong drilled well (producing 5 GPM) is already on site, and power is available at the roadside. With no building commitment and low county taxes, you can buy now and build when you’re ready. There’s also potential to subdivide the land into two parcels (subject to county approval), making this a smart long-term investment. Don’t miss this chance to secure a beautiful piece of land in a growing area with endless possibilities. (id:60626)
RE/MAX Real Estate (Mountain View)
4668 Pinedale Drive
Niagara Falls, Ontario
First time offered for sale. This meticulously maintained 4 level home is situated in the heart of Niagara Falls, steps from shopping, great schools, restaurants and the QEW. Private landscaped rear yard backing onto Cherryhill Park. Updated kitchen and bathroom, newer windows and alarm system. Hardwood in living/dining room with cozy wood fireplace. Above grade windows and separate walk up entrance in lower level. Perfect for in-law suite. Bedroom currently used as office. The finished basement level has a versatile bonus room which would make a quiet office, playroom for the kids or a gym. Workshop, laundry and cold room finish off the lower basement level. Shaded front porch, garden irrigation system, motion lights, leaf guards and shed featured outdoors. Finishing off the living space this home offers is the three season backyard sunroom. (id:60626)
Century 21 Heritage House Ltd
3 Gray Court
South Bruce, Ontario
Welcome to 3 Gray Court in the town of Mildmay. This timeless two storey home sits on a private ravine lot on a dead end cul-de-sac. Upon entering this home you cannot help but notice the pride of ownership. The main level offers a powder room, main level laundry, sitting room, an open concept kitchen and dining room with access to the updated deck which overlooks the the green space behind. Upstairs you will find three large bedrooms and an oversized four piece bathroom. The lower level is completely finished with a two piece bathroom and large rec room with doors leading to the rear patio and outdoor sitting space that you can't help enjoy. From the flower beds, front porch sitting, this home is one you have to see. (id:60626)
Exp Realty
534 Lincoln Street
Welland, Ontario
You are not going to believe the size and possibilities with this amazing home. Whether you have a large family or are looking to live in and rent out a portion (possibly 2 units to rent out) or strictly for investment purposes. Currently zoned as 3 separate units. Was previously zoned commercial with a store front and residential apartments, possibility to change back (buyer to do own due diligence). There is a total of 7 bedrooms and 4 full bathrooms, 2 kitchens and 3 separate entrances. All windows replaced throughout 2007-2021, Furnace new in 2017, Air 2024, Full roof redone in 2017, shingles on West side replaced in 2022 due to a storm. Some updates are still needed to make this home what you have been looking for. This home is close to Elementary and High School, shopping plaza with Tim Hortons down the street, pretty central in Welland. Book your showing today!!!! (id:60626)
D.w. Howard Realty Ltd. Brokerage
1017 Goldfinch Court
Gravenhurst, Ontario
Welcome to this beautiful waterfront property on Sparrow Lake with 170 feet of favoured southwestern exposure. This seasonal cottage has been lovingly maintained by the same family for 40 years and pride of ownership is evident throughout. The shoreline is smooth sloping rock and has several paths down to the water's edge. The one boundary is identified with an engineered retaining wall with the neighbouring property being elevated and creating fantastic privacy. The other lot line abuts a back lot access to Sparrow Lake allowing use for 5 cottages on Goldfinch Court. The 3 bedroom, one bathroom design is not your typical layout with large bedroom with generous closets that was designed by the original owner who was an Architect. The primary bedroom has a walkout sliding glass door to the wrap around decking that is currently in need of replacement. The great room boast soaring cedar ceilings And a floor to ceiling stone fireplace that fits into the cottage dream in Muskoka! The varied layout allows for lots of windows in each room allowing for natural light in every room. The current owners have nurtured beautiful gardens on the property from the lake all the way to the municipally maintained year round road. The concrete foundation is open on the lakeside allowing for storage for all the toys and there is also a shop and bathroom/laundry room combination. Book your private walk though today and see for yourself! (id:60626)
Sutton Group Incentive Realty Inc.
13 Ferncliffe Street
Cambridge, Ontario
WELCOME TO 13 FERNCLIFFE ST. THIS FULLY FINISHED 2 STOREY WELL MAINTAINED FREEHOLD TOWNHOME IS MOVE IN READY. SUPER SPACIOUS. 3 PLUS 1 BEDROOMS. ONE FULL BATH PLUS TWO 1/2 BATHS.MAIN FLOOR LIVING AND DININGROOM. OPEN CONCEPT TO KITCHEN. SEPARATE DINING ROOM OR EXTRA BEDROOM OR PLAYROOM. SLIDERS FROM LIVINGROOM TO FULLY FENCED YARD WITH DECK AND GAZEBO BACKING ONTO GREEN SPACE. VERY PRIVATE. FINISHED BASEMENT WITH REC-ROOM OR EXTRA BEDROOM, LAUNDRY AND POWDER ROOM. INCLUDES STOVE (2023) FRIDGE, DISHWASHER( 2025) WASHER, DRYER, HARDWOOD ON MAIN LEVEL, SOFTENER, GARAGE AND OPENER. MANY UPDATES INCLUDE C/AIR(2021) FURNACE(2021) SHINGLES(2018). ALL THIS LOCATED IN GREAT EAST GALT AREA. CLOSE TO HWYS, TRAILS, PARKS, SHOPPING, RESTAURANTS. PUBLIC TRANSIT, SCHOOLS, FUTURE REC-CENTRE(SCHEDULED TO OPEN 2026). DONT MISS OUT ON THIS FREEHOLD TOWNHOME IN FAMILY FRIENDLY NEIGHBOURHOOD. (id:60626)
RE/MAX Real Estate Centre Inc.
145 Park Lane
Asphodel-Norwood, Ontario
Experience unparalleled serenity in Hastings with this extensively renovated home, offering an open concept across both levels and equipped with natural gas for your comfort. Boasting 3+1 bedrooms and 3 bathrooms, this property is in pristine move-in condition. Appliances are new, kitchen engineered featuring quartz counter tops. There is a sauna, on-demand hot water, windows have been replaced, flooring upgraded thru out. New gas furnace with a/c, baseboards replaced with new that provide a secondary heat source not to mention a WETT certified wood stove ready for future gas conversion if wanted. Full list of renos on file and available upon request. Enjoy the added luxury of a commanding view, from both levels, of the Trent River that leads lock free to Rice Lake and beyond to Peterborough, making this rural waterfront property with indirect access your dream come true.. Don't miss this unique opportunity to own a piece of paradise. (id:60626)
RE/MAX Hallmark Eastern Realty
23 Mackenzie John Crescent
Brighton, Ontario
This home is to-be-built. Check out our model home for an example of the Builders fit and finish. Welcome to the Beech at Brighton Meadows! This model is approximately 1296 sq.ft with two bedrooms, two baths, featuring a stunning custom kitchen with island, spacious great room, walk-out to back deck, primary bedroom with walk-in closet, 9 foot ceilings, upgraded flooring. Unspoiled lower level awaits your plan for future development or leave as is for plenty of storage. These turn key homes come with an attached double car garage with inside entry and sodded yard plus 7 year Tarion New Home Warranty. Located less than 5 mins from Presqu'ile Provincial Park with sandy beaches, boat launch, downtown Brighton, 10 mins or less to 401. Customization is still possible with 2025 closing dates. Diamond Homes offers single family detached homes with the option of walkout lower levels & oversized premiums lots. **EXTRAS** Development Directions - Main St south on Ontario St, right turn on Raglan, right into development on Clayton John (id:60626)
Royal LePage Proalliance Realty
103 Dansereau Wy
Beaumont, Alberta
**SHOWHOME**LEASE BACK** Own a new showhome from an experienced award-winning builder, Park Royal Homes, and lease it back to the builder for stable rental revenue with no hassle and free maintenance. Thoughtful design is apparent with MAIN FLOOR OFFICE & FULL BATH, SEPERATE ENTRANCE, and OPEN TO BELOW great room. Buy with confidence with builder warranty. With 2174 SQFT living space in the sought-after Dansereau neighborhood, this home features 3 bedrooms and 3 full baths. There are many showhome upgrades like 9’ coffered upper floor ceiling areas, built in speakers, AC, security, finished garage, stairwell finished to basement, and more. The chef-inspired kitchen has KitchenAid appliances with gas range, cabinet style hood fan and built in microwave. Throughout, you’ll find premium finishes, including railings, stylish tiled showers and butler pantry. This home displays exceptional craftsmanship and a layout designed for contemporary living. (id:60626)
Century 21 All Stars Realty Ltd
34481 Hendrick Road
Bluewater, Ontario
NEW PRICE!! Set on a stunning 1.78-acre lot, this affordable picturesque property blends timeless character with modern convenience. The charming century-old yellow brick home features a welcoming front porch and is complemented by a spacious BARN (approx. 28' x 21') and a versatile WORKSHOP (Main area approx. 18' x 30, side addition approx 14 x 30, Back addition approx 16 x 18) ,(cement floors in Main shop, 10 ft garage door, electrical panel). Ideally situated between the sought-after lakeside towns of Bayfield and Grand Bend, the property offers panoramic views of the nearby lake perfect for enjoying peaceful days and breathtaking sunsets. Recent updates include a durable metal roof, new A/C unit, updated flooring, spray foam insulation in the basement, new basement door leading to outdoors, and a widened driveway with a new culvert. A new fence has been added around the house so it's perfect for kids and pets to play in. Enjoy close proximity to golf courses, local dining, and convenient lake access. Perfect for those seeking a rural lifestyle, the expansive grounds provide ample space for recreation, gardening, or even hobby farming. With fencing, its ideal for HORSES, goats, or chickens turning your dream of country living into a reality. A new garden shed has been added to the property along with a sweet raised garden area where you'll want to grow your own veggies and plants that lends to a healthy country lifestyle. Whether you're envisioning a tranquil retreat or a space for a home-based business with the Shop being perfect for a Contractor or any tradesperson for that matter... this unique property offers endless potential. Don't miss your chance to make this one-of-a-kind country escape your own. Schedule your private showing today and be sure to check out the drone video (chain link fence, garden area, and yard cleaned since video taken) COME SEE IT TODAY AND BEGIN DREAMING OF HAVING YOUR HORSE OR YOUR BUSINESS IN YOUR OWN BACKYARD! (id:60626)
RE/MAX Reliable Realty Inc
8450 Highway 17 E
Bruce Mines, Ontario
Exceptional property! Ideal for a large family or potential rental income, this property includes two spacious homes with a total of 9 bedrooms. Spread across 5.4 acres, offering plenty of room for outdoor activities and potential expansion. Over 10,000 sq ft of outbuildings, perfect for storage, workshops, or business operations. This property combines comfort, space, and functionality, making it a perfect fit for large families or those seeking extensive living and working space. Don’t miss this unique opportunity. (id:60626)
Exit Realty True North
8450 Highway 17 E
Bruce Mines, Ontario
Exceptional property! Ideal for a large family or potential rental income, this property includes two spacious homes with a total of 9 bedrooms. Spread across 5.4 acres, offering plenty of room for outdoor activities and potential expansion. Over 10,000 sq ft of outbuildings, perfect for storage, workshops, or business operations. This property combines comfort, space, and functionality, making it a perfect fit for large families or those seeking extensive living and working space. Don’t miss this unique opportunity. (id:60626)
Exit Realty True North
8450 Highway 17 E
Bruce Mines, Ontario
Exceptional property! Ideal for a large family or potential rental income, this property includes two spacious homes with a total of 9 bedrooms. Spread across 5.4 acres, offering plenty of room for outdoor activities and potential expansion. Over 10,000 sq ft of outbuildings, perfect for storage, workshops, or business operations. This property combines comfort, space, and functionality, making it a perfect fit for large families or those seeking extensive living and working space. Don’t miss this unique opportunity. (id:60626)
Exit Realty True North
614 25th Avenue
Hanover, Ontario
The one you've been waiting for! Semi-detached bungalow with walkout basement. Main level living with open concept kitchen/living space, dining room, 2 beds and 2 baths and main floor laundry. Walkout from your living space to the covered upper deck offering views of the trees. Bright lower level is finished with 2 more bedrooms, full bath, and large family room with gas fireplace and walkout to your beautiful back yard. Home is located in a great new subdivision of Hanover close to many amenities. Call today! (id:60626)
Keller Williams Realty Centres
444 Balmy Beach Road
Georgian Bluffs, Ontario
Discover this beautifully maintained 4-bedroom chalet-style home nestled on a private, landscaped lot in the sought-after community of Balmy Beach. Freshly painted and move-in ready, this bright and cheerful residence features an updated kitchen, gleaming hardwood floors in the living and dining areas, and a cozy brick wood-burning fireplace that adds warmth and character. Enjoy the convenience of main floor laundry and a fully finished walkout basement, new vinyl flooring, perfect for additional living or entertaining space. A separate, self-contained studio with its own entrance provides an ideal setting for artists, hobbyists, or a serene personal retreat. New eaves and down spouts, new appliances. Water access is available at nearby Lot 411, offering the perfect spot to enjoy Georgian Bay. A spacious shed with new roof, completes the package, offering great potential as a workshop. A rare opportunity to own a home that blends comfort, charm, and creative flexibility in one of the areas most desirable locations. (id:60626)
Sutton-Sound Realty
247 - 415 Sea Ray Avenue
Innisfil, Ontario
Effortless Luxury in Friday Harbour's Exclusive High Point Building-A Designer Escape Crafted for the Most Discerning Buyer! Beautifully upgraded 2-bed, 2-bath condo in the prestigious High Point building. Professionally designed by Harbour Home Interiors, this suite offers a rare blend of luxury, comfort, and convenience-Perfect for full-time living, weekend escapes, or investment. Soaring 10' ceilings and floor-to-ceiling windows flood the open layout with natural light and tranquil forest views. The spacious balcony extends your living space outdoors, inviting you for morning coffee or evening wine. The kitchen features upgraded shaker-style cabinetry, stone countertops, a designer backsplash, and top-of-the-line Samsung appliances, including a fridge with filtered water and ice. A large island offers casual bar seating - ideal for entertaining or remote workdays. The primary bedroom includes a walk-in closet with a custom organizer and a spa-like 3-piece ensuite with a glass shower and upgraded tile. The second bedroom offers a Murphy bed, a closet with a custom organizer, and a lockable owner's closet. Frameless glass doors in all closets, including the foyer, provide a sleek, modern feel. Highlights include luxury vinyl flooring in a striking herringbone pattern, designer lighting, multimedia wall blocking (no visible wires), and a custom-made pull-out sofa bed. Over $30,000 in premium finishes, décor, and furnishings - available fully furnished with optional turnkey convenience. Exclusive building amenities: private pool, hot tub, games/party room. Friday Harbour offers four-season living with a beach club, marina, splash pad, playground, nature trails, and the Lake Club with full gym, restaurant, and sauna + weekly waterfront entertainment. Golfers will love the award-winning course, ranked 52nd in Canada. Enjoy exquisite restaurants, casual eateries, and vibrant bars - all steps away! Includes underground parking near the elevator and a storage locker. (id:60626)
Century 21 B.j. Roth Realty Ltd.
117 Quartz Crescent
Cochrane, Alberta
Brand New Move in Ready, 4 Bedroom home for under $700,000!!!! This is Unbelievable Value in the Heart of Cochrane! Welcome to the Bristol, masterfully crafted by R Space, an 1800sqft, 4 bedroom, 2 storey home, with double front drive garage and open concept living space. This family owned local builder is dedicated to constructing the best quality homes, built with integrity, pride and attention to detail. The Bristol is traditional floorplan with a thoughtful design that works for all of life's many stages. This home has been expertly curated with a modern farmhouse exterior design, Black windows, White siding and Black trim. Inside the design team has gone with a modern light design accentuating the homes warm feel. The 9 foot ceiling main floor features a large mudroom/ Laundry with built in bench style locker and exceptional closet space in the generous front foyer. Entertaining in the main living area is the perfect mix of open concept free flowing space, filled with immense natural light and functionality that families need. The central kitchen is the perfect layout for everyday life, with a large island, quartz counters, upgraded Frigidaire Appliances, Beautiful solid cabinetry, and ample storage space. The living room in this particular home has a gorgeous board and batten feature wall that is sure to impress. The upper floor will impress with 4 large bedrooms, including a primary suite with walk in closet with built in wood shelving and a beautiful 4 piece ensuite featuring a massive walk-in shower. The Large front drive garage is 24 feet deep, that's long enough to fit a 1/2 ton truck, and still have space. This home is nearly finished constructed and will be move in ready by the end of June. Located in the New Community of Greystone in the Heart of Cochrane this home is perfectly placed to enjoy the best this lovely town has to offer. From Pickleball, Swimming facilities, Hockey arenas, Parks pathways and a soon to be finished shopping center, this commu nity truly has it all. R Space is a Builder that believes in Quality first, no exceptions. With over 40 years of experience this small builder knows the right way to build your home and only works with trade partners who share their dedication to doing it right the first time. Come and see our home in Greystone and experience how R Space builds your home, like its Ours. Set up your private tour today. (id:60626)
Cir Realty
1597 King Street E
Hamilton, Ontario
Sought after south east location for this two family home located in a high visibility location on transit line within minutes of the highway and offering potential opportunity for investment, multigenerational living, live/work or buy with a friend. Past and recent updates/upgrades to wiring, furnace, shingles, windows. Lots of private parking. Rm sizes approx. (id:60626)
RE/MAX Escarpment Realty Inc.
37 Kennedys Lane
Holyrood, Newfoundland & Labrador
Welcome to your dream Bungalow located on a beautiful quiet street in scenic Holyrood w/ocean views! This exceptional home boasts high quality construction and is evident as you walk through. This beautifully designed home features a large attached garage, rear yard access, southern exposure, ocean views, large patio..and that is just the exterior! The Foyer w/ closet opens to a bright open concept design with hardwood floors throughout, in floor heating on the wet areas, Custom cabinetry , stainless steel appliances, main floor laundry , walk in pantry , large eating area and your living room with a propane fireplace . The Primary bedroom is a great size with a beautiful ensuite w/ custom shower and soaker tub and a walk in closet. 2 additional large bedrooms , a walk in linen closet and main bathroom round off the main floor. Custom hardwood stairs lead to the insulated , undeveloped basement where you can add your personal touch. So many extra special touches with this property, Crowns and headers throughout, lights in the stair risers, curb appeal and more. 7 year Atlantic Home warranty , double paved driveway and front landscaping complete. Hst rebate assigned to Builder on closing. A must see property! (id:60626)
RE/MAX Infinity Realty Inc.
271 Margaret Avenue
Hamilton, Ontario
Welcome to 271 Margaret Avenue, a beautifully maintained bungalow nestled in the heart of Stoney Creek. This charming home offers the perfect blend of comfort, functionality, and location, making it an ideal choice for families, multiple generations, first-time buyers, or those looking to downsize. Featuring three large bedrooms and two full bathrooms on the main floor, the home boasts living and dining areas filled with natural light, creating a warm and inviting atmosphere. The well-appointed kitchen provides modern appliances and ample cabinet space, perfect for day-to-day living and entertaining. The fully finished basement adds valuable additional separate living spaces and kitchen, ideal for a recreation rooms, home offices, or guest suites. Outside, enjoy a beautifully landscaped backyard with plenty of space to relax, garden, or host gatherings. A private driveway offers ample parking, adding to the home’s convenience. Located in a friendly and established neighborhood, you're just minutes from schools, parks, shops, restaurants, and public transit. With easy access to major highways, commuting throughout Hamilton or to the GTA is a breeze. Don't miss this opportunity to own a move-in-ready home in one of Stoney Creek’s most desirable communities! (id:60626)
RE/MAX Escarpment Golfi Realty Inc.
269 Ste Anne Street
Ottawa, Ontario
Income Property! Fully rented Triplex. Building generates positive cashflow. Recent updates includes: new roof, new boiler, mostly new windows, renovated basement apartment (large 1 bedroom with open concept living, dining and living space) separate entrances, ample parking. Flooring: Hardwood & Laminate (id:60626)
Exp Realty
920 Ringstead Street
Kingston, Ontario
Welcome to this beautifully updated raised bungalow located in the quiet and sought-after Henderson Place neighbourhood, close to Lake Ontario and Lemoine Point Conservation Area. Built in 1997, this 3+1 bedroom, 2-bathroom home offers a functional layout and tasteful finishes throughout. Step inside to the spacious foyer to the main level featuring an open-concept living, dining, and kitchen area with laminate vinyl plank flooring (2022) throughout. The kitchen was refinished in 2025 with modern cabinetry, an accent wall, and updated appliances including a stove and fridge (2024), and dishwasher (2022). A walk-out from the kitchen leads to a large deck, perfect for outdoor dining. Three bedrooms are located on the main level, including a generous primary bedroom with a walk-in closet and a 4-piece ensuite with cheater door access for guests. The fully finished walk-out basement includes a rec room with a cozy gas fireplace, additional bedroom, gym area, 4-piece bath, laundry, and utility room. From here, walk out to the updated lower deck and professionally landscaped, fenced backyard (fence 2023; landscaping and deck 2024/2025). Additional highlights include an attached single-car garage and a Level 2 EV charger (2024). A move-in ready home in a great location! (id:60626)
Royal LePage Proalliance Realty
20 Robins Lane
Kawartha Lakes, Ontario
2 plus 1 bedroom, 2 bathroom Ranch Bungalow overlooking Lake Dalrymple with sandy beach access and boat docking opportunities. This home boasts year-round living, Chef's kitchen with stainless steel appliances, backsplash & wood cabinetry. Primary bedroom w/sliding glass door walk out to deck & large closet. Second bedroom with great natural light. 3pc main bathroom with rain shower, glass encasement & vanity. Walk-out basement with broadloom, large windows & pot lights throughout. Lower level bedroom with laminate floors, large closet & window. 3pc lower level bathroom with rainfall shower panel tower system, ceramic tile & fan. Laundry with full size washer & dryer. Enjoy sunsets on the Large entertainers deck overlooking nature & the lake. Propane hook up for barbecue. Access to beach: Follow Robins Lane back to Lake Dalrymple Road and make a left. The second gravel pathway on the right is public access to beach and docking. (id:60626)
Cityscape Real Estate Ltd.
245 Chittick Crescent
Thames Centre, Ontario
Nestled in the picturesque town of Dorchester, this charming side split is full of recent upgrades. With 4 spacious bedrooms and 2 well-appointed bathrooms, there is ample room for a growing family or guests. Step into the living room where natural light pours in through large windows. The living room flows into the recently upgraded kitchen and dining area, with new cabinets, quartz countertops and stainless steel appliances. The kitchen extends its charm outdoors through a sliding door that opens onto the back deck, an ideal spot for summer barbecues and entertaining guests. Beyond the deck lies a large backyard full of potential and tons of space for outdoor activities. Conveniently located off the side of the kitchen is the entrance to the fully finished basement, complete with a cozy granny suite. The septic tank has been recently pumped and the weeping tile has also been recently re-done. This move-in-ready home is the perfect blend of comfort, style, and functionality, welcome home! (id:60626)
Blue Forest Realty Inc.

