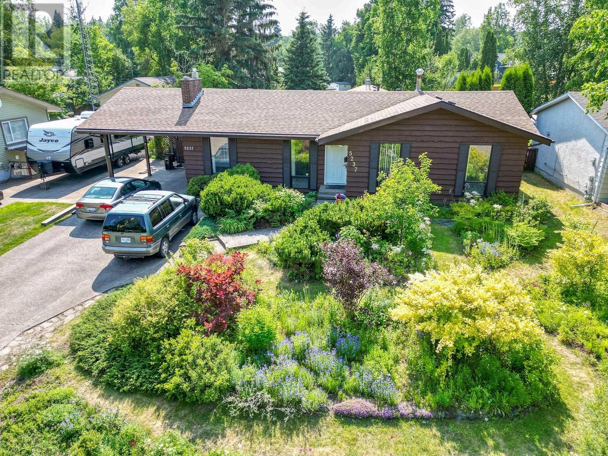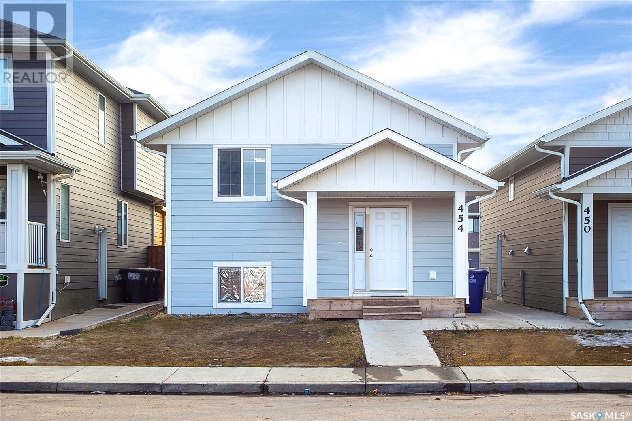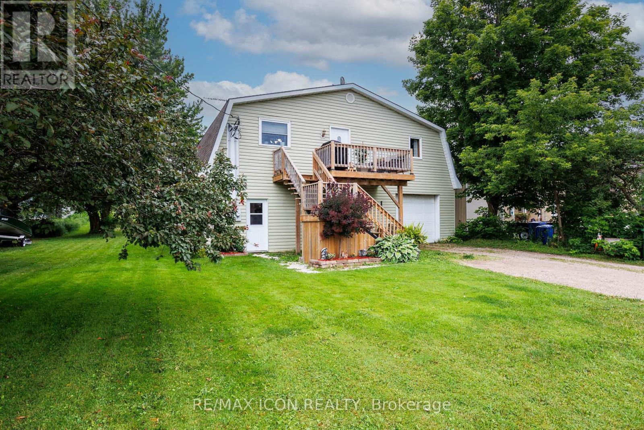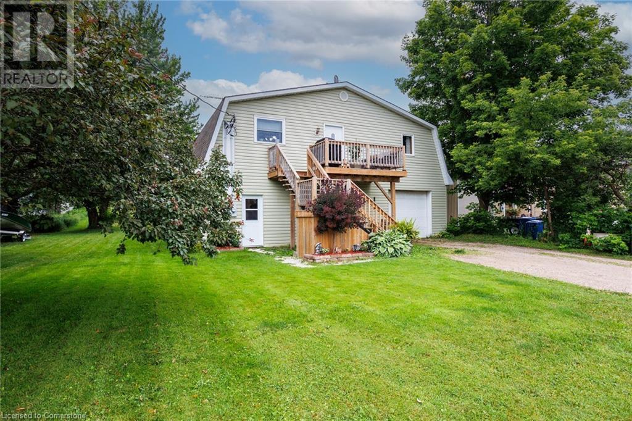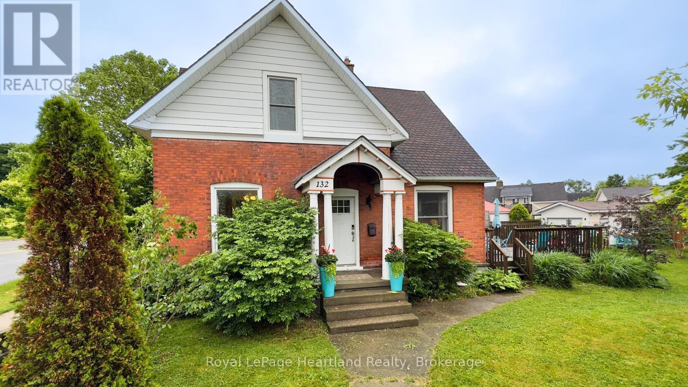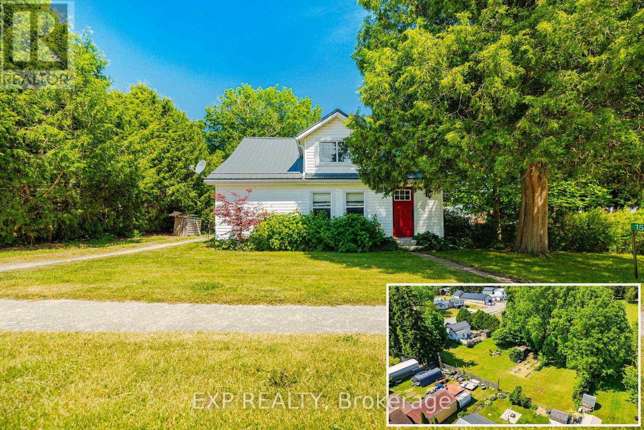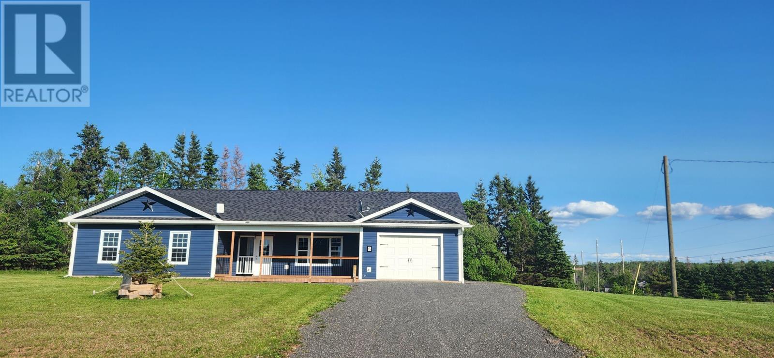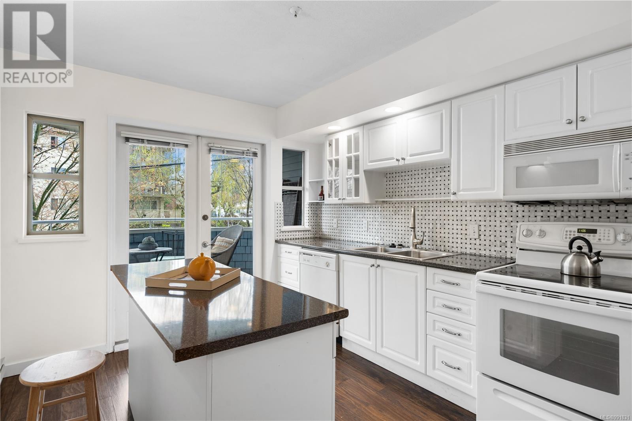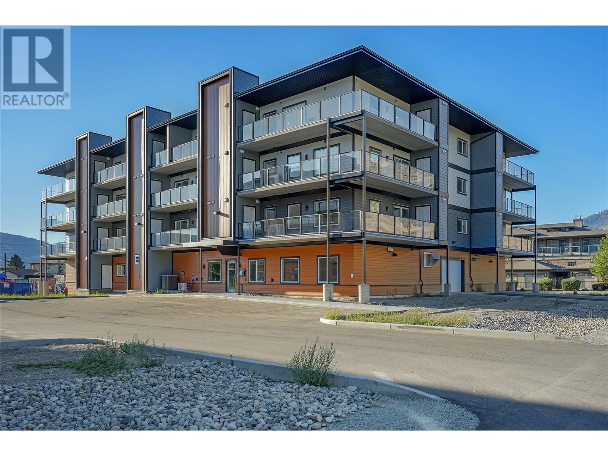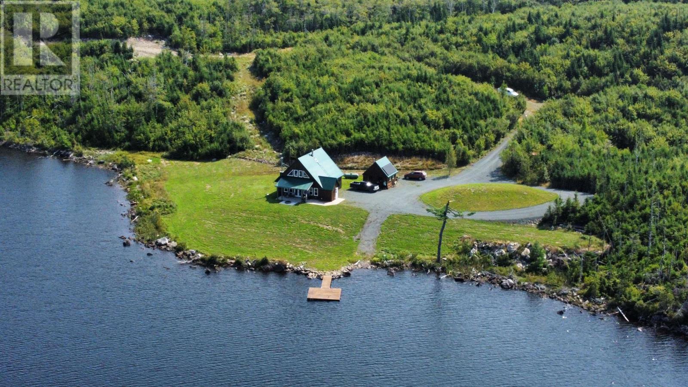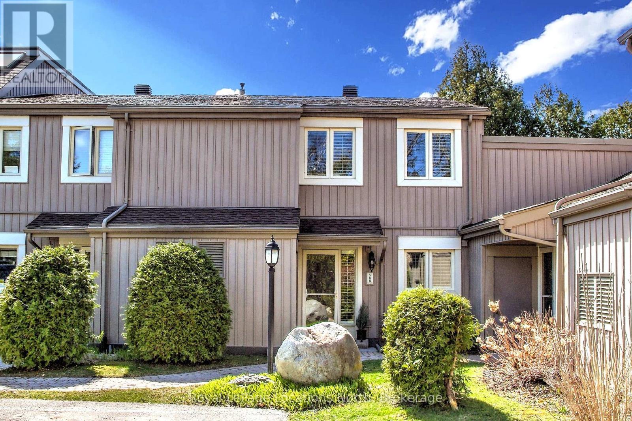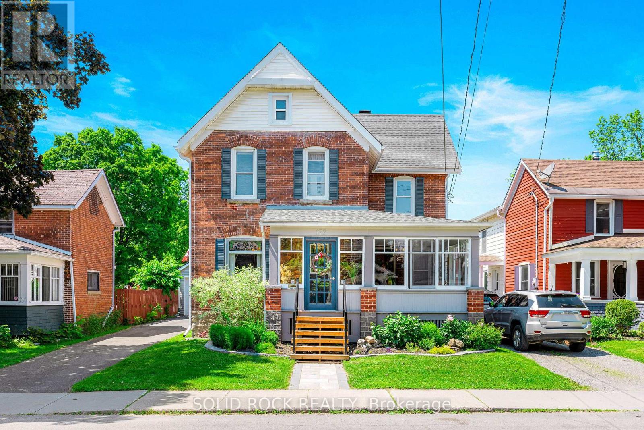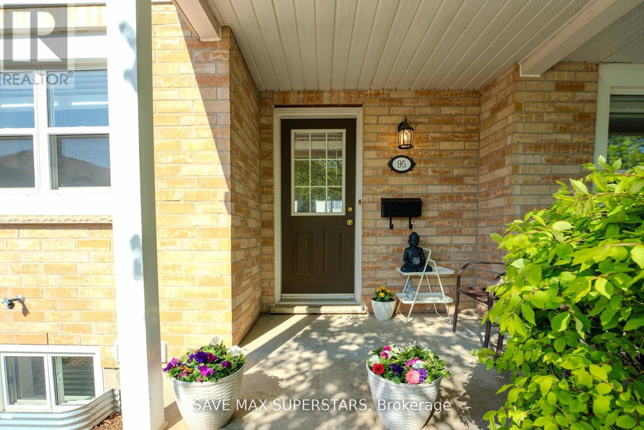5237 Cambridge Road
Prince George, British Columbia
* PREC - Personal Real Estate Corporation. Prime Location, Unlimited Potential with almost 3000 ft2 of living space! Located in a highly coveted neighborhood, this spacious rancher with a full basement presents an outstanding chance to personalize and modernize your living space. Enjoy beautiful flower gardens in both the front and back yards. Location is everything, and this home delivers! You'll be just steps away from a playground, tennis/pickleball courts, and picturesque walking trails. Plus, it's only minutes to a French immersion elementary school, high school, shopping, and all the amenities you could desire. Don't miss your chance to live in one of the most desirable areas! (id:60626)
Royal LePage Aspire Realty
454 Stilling Way
Saskatoon, Saskatchewan
Welcome to 454 Stilling Way, a fully finished bi-level with a legal 2-bedroom suite in the sought-after community of Rosewood, Saskatoon. Perfect for first-time buyers or investors, this home features a bright and open main floor with a spacious living room, modern kitchen, dining area, pantry, and a 4-piece bathroom. The primary bedroom includes a walk-in closet and 4-piece ensuite, while two additional well-sized bedrooms complete the main floor. The basement offers a fully legal 2-bedroom suite with a 4-piece bath and an open-concept kitchen, dining, and living area—ideal for rental income or extended family. Additionally, there is a separate 4th bedroom in the basement with its own 2-pc ensuite. The home includes stainless steel kitchen appliances as well as finished front landscaping with concrete walkways to both entrances. The home features two furnaces and two water heaters, with a separate furnace and separate water heater dedicated to the basement legal suite, ensuring independent heating and hot water. Conveniently located near schools like Colette Bourgonje and St. Thérèse of Lisieux, walking trails, parks, Costco, and Rosewood’s commercial amenities, this home blends comfort, functionality, and excellent opportunity in one of Saskatoon’s premier neighborhoods. (id:60626)
RE/MAX Bridge City Realty
392008 Grey 109 Road
Southgate, Ontario
Country charm meets endless potential in this one-of-a-kind Holstein property! Nestled in the heart of this picturesque rural village, this 3-bedroom, 1.5-bath home blends comfort, function, and versatility - all on a spacious lot with room to grow. Whether you call it a barndominium, shouse, or shop house, this unique setup caters beautifully to tradespeople, creatives, hobbyists, or anyone craving flexible live-work space. The impressive shop/garage is ready for your projects, passions, or business ideas, with a new insulated overhead door and high-efficiency 2-stage furnace added in September 2024.Outside, there's something for everyone - a large yard for kids or pets, an above-ground pool with a brand-new liner (May 2024) for summer fun, and a generous vegetable garden just waiting for your green thumb. It's the kind of space that invites connection - with the land, your neighbours, and the slower pace of small-town life. Holstein is full of heart, offering a true sense of community. Wander down to the historic dam, mill pond, and charming Holstein General Store, where you'll find both essentials and locally made goodies. Year-round events like Maplefest, Canada Day fireworks, the beloved Holstein Drama Club, and the famous Non-Motorized Santa Claus Parade keep the village spirit alive and well. With peaceful surroundings, strong community roots, and just a short drive to nearby amenities, this property is more than a home - its a lifestyle. Come see what makes Holstein such a special place to live. (id:60626)
RE/MAX Icon Realty
71-77 Lake's Road
Dunville, Newfoundland & Labrador
Take in luxury oceanside living in this beautifully unique log style home nestled in the desirable community of Dunville, Placentia Bay. With an industrial structured dock and unobstructed views and frontage of the Northeast Arm of the Placentia Bay, this property is any water lovers dream. This immaculately landscaped property provides lots of privacy and is truly peaceful. The home welcomes you with a very spacious and inviting foyer with plenty of storage. The open concept living area boasts vaulted ceilings, a dream kitchen, large dining area, as well as a breakfast nook. Enjoy the option of the cozy wood stove heat for those winter days in the main living room. The main floor also features a full main bathroom and one spacious bedroom. Upstairs features a loft bedroom that could be used as a space of your choice. The fully developed basement presents a large family room, 3 spacious bedrooms, and an additional full bathroom. The 2-car garage boasts an additional full bathroom on the lower level and an upper loft bedroom area, for those extra guests or could even provide as a rental income. The garage had recently received brand new siding, giving it a fresh new look. This property has very minimal wear and tear and has received an abundance of proper TLC over the years with cleaners and landscapers. (id:60626)
Exp Realty
392008 Grey Road 109
Holstein, Ontario
Country charm meets endless potential in this one-of-a-kind Holstein property! Nestled in the heart of this picturesque rural village, this 3-bedroom, 1.5-bath home blends comfort, function, and versatility—all on a spacious lot with room to grow. Whether you call it a barndominium, shouse, or shop house, this unique setup caters beautifully to tradespeople, creatives, hobbyists, or anyone craving flexible live-work space. The impressive shop/garage is ready for your projects, passions, or business ideas, with a new insulated overhead door and high-efficiency 2-stage furnace added in September 2024. Outside, there’s something for everyone—a large yard for kids or pets, an above-ground pool with a brand-new liner (May 2024) for summer fun, and a generous vegetable garden just waiting for your green thumb. It's the kind of space that invites connection—with the land, your neighbours, and the slower pace of small-town life. Holstein is full of heart, offering a true sense of community. Wander down to the historic dam, mill pond, and charming Holstein General Store, where you’ll find both essentials and locally made goodies. Year-round events like Maplefest, Canada Day fireworks, the beloved Holstein Drama Club, and the famous Non-Motorized Santa Claus Parade keep the village spirit alive and well. With peaceful surroundings, strong community roots, and just a short drive to nearby amenities, this property is more than a home—it’s a lifestyle. Come see what makes Holstein such a special place to live. (id:60626)
RE/MAX Icon Realty
971 Eagle Crescent
London South, Ontario
Fully Renovated And Freshly Painted Semi-Detached Home In The Glen Cairn Area, London ON, Bedroom And Bathroom Floors 2023, Flooring On The Main Level 2022, Full Kitchen Remodel 2022 With Mosaic Glass Backsplash, Under-Counter Lights, Silignant Sink, Dimmable Pot Lights, And All New Stainless Steel Samsung Appliances. The 3rd Bedroom On The Lower Level Has An Updated Bathroom And A Basement Recreation Room. It Is Beautifully Done With French Doors, A Fireplace, And Built-In Shelves With Pot Lights. Backyard Has A Huge Covered Deck With Skylights, Fan, & Heater For Relaxation And Outdoor Enjoyment All Year Round. Location Is Key: Victoria Hospital & Hwy 401 Is Only Minutes Away, White Oaks Mall, And Downtown London. Don't Miss This Special Home (id:60626)
Century 21 Legacy Ltd.
132 Elgin Avenue E
Goderich, Ontario
Welcome to this beautiful brick home located in the vibrant lakeside town of Goderich, Ontario just moments from the shores of Lake Huron. Full of charm and character, this versatile property offers both timeless style and modern function. Step inside to find a stunning walnut kitchen, original stained glass windows, hardwood floors, Italian marble tiles and detailed wood trim that speaks to the homes rich history. Currently set up as a multi-family residence, the main floor features a bright one-bedroom unit. Upstairs, with its own private entrance, is a second unit that can function as either a one or two bedroom space, complete with a brand new kitchen and a fully renovated bathroom. The property also features a 1 car garage for the hobbiest and mature trees to add privacy. This is a fantastic opportunity for retirees looking to generate rental income, investors seeking a well-located property, multi-generational home or families wanting to convert the home back into a spacious single-family residence. Just a short walk to local shops, restaurants, parks, markets, and community events this location is hard to beat. This is your chance to own a flexible and charming home with a convenient detached one car garage, in one of Ontarios most scenic communities. (id:60626)
Royal LePage Heartland Realty
1567 Old Brock Street
Norfolk, Ontario
Welcome to 1567 Old Brock Street -- a charming 1.5-storey home situated on a beautifully oversized 0.46-acre lot in the heart of the quaint and peaceful hamlet of Vittoria. This tastefully updated and move-in-ready home blends cozy comfort with stylish touches, offering the perfect retreat for first-time buyers, downsizers, retirees, investors, or those seeking a serene getaway near the shores of Lake Erie. The main floor features a bright and inviting layout, including a spacious eat-in kitchen with ample cabinetry and stainless steel appliances, a cozy living room, and a modern bathroom equipped with a rainfall showerhead. Notably, the original third bedroom on the main floor was opened up to create a larger living room area -- adding a sense of openness and flow. This space can be easily converted back into a third bedroom if desired. Additional main floor highlights include a large front foyer, mudroom with backyard access, pantry, main floor laundry, and a versatile second bedroom. Upstairs, you'll find a charming primary bedroom, a cozy third bedroom, and a flexible space that's perfect for a home office or reading nook. Step outside to your entertainers dream backyard featuring a large deck, ideal for hosting friends and family. The partially fenced yard includes a fire pit, two storage sheds, garden beds, clothesline, and plenty of green space -- offering a perfect balance of functionality and relaxation. Located just minutes from Turkey Point and Port Dover, with their beautiful beaches, marinas, local shops, restaurants, and entertainment options. Enjoy easy access to Long Point, walking and biking trails, live theatre, wineries, and craft breweries throughout Norfolk County. Whether you're looking for a full-time residence or a relaxing countryside escape, this property offers charm, space, and unbeatable value. Book your private viewing today and experience the lifestyle this delightful home has to offer! (id:60626)
Exp Realty
3202 - 4978 Yonge Street
Toronto, Ontario
Live in One of the Highest Levels of Ultima Building With Clear View of East. This Vacant & Upgraded suite in the prestigious Ultima Tower is located in the heart of North Yorks vibrant downtown core. Offering direct underground access to the subway, Sheppard Centre, groceries, dining, entertainment, and everyday conveniences, this residence combines unmatched urban accessibility with modern comfort no need to step outside during Torontos cold winters.Perched on the 32nd floor, one of the highest and rarely available levels in the building, this east-facing unit boasts panoramic, unobstructed views, flooding the space with natural light by day and offering a breathtaking city skyline by night. Unlike lower-floor units that face other buildings, this suite offers complete privacy and a true sense of elevation.The functional open-concept layout features a bright living and dining area with a large window, perfect for everyday living or entertaining. Newer laminate flooring throughout (excluding tiled areas) lends a fresh, modern feel to the space. The spacious den with a door, closet, and ceiling light is ideal as a second bedroom or a quiet home office, providing great versatility.This is a bright, clean, and exceptionally maintained suite in a well-managed building with recently renovated hallways and an upcoming newly designed lobby, adding further appeal and long-term value.Includes one parking space and one locker. Rarely do opportunities arise to own on such a high floor elevate your lifestyle with this spectacular view, exceptional privacy, and premium location. (id:60626)
Homelife Landmark Realty Inc.
1567 Old Brock Street
Vittoria, Ontario
Welcome to 1567 Old Brock Street -- a charming 1.5-storey home situated on a beautifully oversized 0.46-acre lot in the heart of the quaint and peaceful hamlet of Vittoria. This tastefully updated and move-in-ready home blends cozy comfort with stylish touches, offering the perfect retreat for first-time buyers, downsizers, retirees, investors, or those seeking a serene getaway near the shores of Lake Erie. The main floor features a bright and inviting layout, including a spacious eat-in kitchen with ample cabinetry and stainless steel appliances, a cozy living room, and a modern bathroom equipped with a rainfall showerhead. Notably, the original third bedroom on the main floor was opened up to create a larger living room area -- adding a sense of openness and flow. This space can be easily converted back into a third bedroom if desired. Additional main floor highlights include a large front foyer, mudroom with backyard access, pantry, main floor laundry, and a versatile second bedroom. Upstairs, you'll find a charming primary bedroom, a cozy third bedroom, and a flexible space that's perfect for a home office or reading nook. Step outside to your entertainers dream backyard featuring a large deck, ideal for hosting friends and family. The partially fenced yard includes a fire pit, two storage sheds, garden beds, clothesline, and plenty of green space -- offering a perfect balance of functionality and relaxation. Located just minutes from Turkey Point and Port Dover, with their beautiful beaches, marinas, local shops, restaurants, and entertainment options. Enjoy easy access to Long Point, walking and biking trails, live theatre, wineries, and craft breweries throughout Norfolk County. Whether you're looking for a full-time residence or a relaxing countryside escape, this property offers charm, space, and unbeatable value. Book your private viewing today and experience the lifestyle this delightful home has to offer! (id:60626)
Exp Realty
6 Kingsway Drive
New Perth, Prince Edward Island
Located on a tree-lined .7 acre lot, in the Kingsway Landing subdivison, this like-new 3 bedroom, 2 bath home, with attached garage & bonus 20'x30' detached garage is available for viewing today! The home offers 1542 sq.ft. of living space - enter the home through the well-sized mudroom with custom built seating & storage or be tempted to sit out front on the huge, covered veranda taking in the view before entering the front door. The open concept living area offers an oversized kitchen, an abundance of storage & prep space, including an eat-in peninsula breakfast area for early morning family time. The kitchen overlooks the ample living/dining areas & offers french doors to a private back yard with a deck, great for barbequing or accessing the detached garage. Down the hallway there is large main bathroom, 2 good sized bedrooms with lots of closet space & a primary suite, featuring a walk-in closet & ensuite bathroom. Extras include: Generlink hookup, luxury vinyl plank flooring throughout, hot tub hook-up & custom touches throughout! Centrally located, 5 minutes to Montague, 8 minutes to golf at Brudenell/Dundarave, 10 minutes to Clean Tech business park in Georgetown & 28 mins to Charlottetown. All measurements to be verified by Buyer. (id:60626)
Coldwell Banker/parker Realty Montague
1201 - 10 Capreol Court
Toronto, Ontario
One Bedroom + Den/Study Unit W/Balcony and Lake view, Sunny Western Exposure. Lovely & Modern Design, Great Open Layout. Newly upgraded Washer/Dryer and Dishwasher. Underground parking and spacious private storage included. This unit delivers outstanding value in both design and location. Enjoy an impressive list of amenities: 24/7 Concierge, Yoga Studio, Billiards, Gym, Lap Pool, Hot Tub, Sauna, Squash court, Pet Spa, Theatre Room, Children play area, Internet/Wi-Fi Lounge, Guest suites and Communal laundry facilities. Located in The Heart of Cityplace neighborhood! Live steps from Canoe Landing Park & Community Centre, with its off-leash dog park, splash pad, sports fields, and playground, 24 hours Sobey Grocery Store and Spadina Streetcar. Steps to the Lake, Waterfront trails, Toronto Music Garden, TTC, CN Tower, Rogers Centre, Scenic Parks, Banks, Shopping and Restaurants. Just minutes to Billy Bishop Airport, King West, the Harbour front, Fashion District, Toronto's Entertainment District and Union Station. Plus, easy access to highways for commuters. Additionally, this location has a 97 Transit Score, 95 Bike Score & 87 Walk Score. A vibrant lifestyle, unbeatable location (id:60626)
Nu Stream Realty (Toronto) Inc.
46 7428 14th Avenue
Burnaby, British Columbia
Unique corner unit: move in to your 1 bedroom + Den townhome, with huge private patio. Ideal for pet lovers, first time home buyers or investors. Step into your Southeast facing garden home with 638 square ft of living space. Spacious home with large house size kitchen, stainless steel appliances, granite counters, breakfast bar. Living/dining area with laminate floors, bay window, a large bedroom, plus den with window. Offers 160 square ft patio for BBQs with quiet courtyard setting. Pet and rental friendly, one parking is included. Low maintenance fee. Kingsgate Garden is conveniently located along Kingsway and 14th Avenue, in one of the most developing areas of Burnaby, close to shopping, restaurants, library, Edmonds Community Centre and minutes to Sky train station, transit. By appointment. (id:60626)
Renanza Realty Inc.
805 - 2050 Bridletowne Circle
Toronto, Ontario
Location, Location, Location! $$$ New Renovated And Spacious 3 Bedrooms Corner Unit. Updated Kitchen With Quartz Countertops And Breakfast Area. Brand New Appliances. Large Primary Bedroom With Updated Ensuite Washroom And Walk-In Closet. Large Balcony with Open View. Ensuite Laundry And Plenty Of Insuite Locker Room. Security, Outdoor Pool, Gym And Party Room. Minutes To Hwy 401/404, Transit, Schools, Hospital, Shopping Mall, Library, Parks. (id:60626)
Power 7 Realty
188 Fruitland Road
Hamilton, Ontario
Attention investors & Renovators! Fixer-upper opportunity in Prime Stoney Creek Location. Welcome to 188 Fruitland Rd, a DUPLEX situated between the Escarpment and Lake Ontario in one of Stoney Creeks most desirable family communities. This income-generating property offers just over 1,350 sq. ft. of living space, making it a fantastic opportunity for investors or those looking to renovate and add value. Listing with 192 and 190 Fruitland as part of a large lot. Future redevelopment opportunity. (id:60626)
Sutton Group-Admiral Realty Inc.
320 1211 Village Green Way
Squamish, British Columbia
Spectacular panoramic views of the Squamish Chief, Shannon Falls, and surrounding mountains from this bright and spacious 1-bedroom condo in the sought-after concrete-built Rockcliff building. The open-concept layout flows seamlessly to a private patio-perfect for relaxing or entertaining with a stunning natural mountain view backdrop. Building amenities include a guest suite, secure underground parking, bike storage, and a dedicated storage locker. Located just steps from the estuary trails, waterfront, shops, restaurants, yoga studios, and downtown Squamish. Strata fees include gas and hot water. Don´t miss this rare opportunity to own a view-filled retreat in the heart of Squamish! (id:60626)
Royal LePage Black Tusk Realty
502 500 Stewart Ave
Nanaimo, British Columbia
Welcome to Unit 502–500 Stewart Ave in the Newport building, one of Nanaimo’s most desirable waterfront communities! This stunning 2-bedroom + den, 2-bathroom condo offers over 1,300 sq ft of bright, open living space with breathtaking ocean views. Enjoy a spacious ensuite, large windows that fill the unit with natural light, and a cozy gas fireplace—with gas included in the strata fee. The functional floor plan flows beautifully, with the living, dining, and kitchen areas on one end of the unit and the bedrooms on the other. Relax and unwind with your morning coffee on the spacious exterior balcony, taking in the beautiful views of the harbour. Located just steps from the Seawall and close to shops, dining, and all amenities, this home offers the perfect blend of comfort and convenience. Measurements are approximate and should be verified if important. Book your showing today and experience this exceptional harbourside complex for yourself! (id:60626)
460 Realty Inc. (Na)
5640 51st Street Unit# 406
Osoyoos, British Columbia
Phase 2 - NORTH FACING MIDDLE UNIT at Brightwater, Osoyoos's Newest Condo Development located on Lakeshore Drive and mere steps to Osoyoos Lake. Brand new construction, two-bedroom unit with open concept design, large windows and patio doors create bright airy living areas, while the triple paned windows and superior insulation help keep your home a comfortable temperature and minimize utility bills. The building has an elevator, and each unit comes with one parking stall that is secured and heated. We know people love to get outside in the warm months, so all condos have spacious balconies with room for a table and chairs. Each unit has one or two storage rooms accessible from the balcony. Price +GST. Phase 2 Unit 406. Photos from previous development. (id:60626)
Chamberlain Property Group
305 - 3563 Lake Shore Boulevard W
Toronto, Ontario
Welcome to the Watermark Condo, a luxurious boutique building in the heart of Long Branch, where modern living meets convenience. This stunning condo has been meticulously renovated from top to bottom, offering a modern oasis just steps from the lake and all the amenities you desire. Ideally located close to local shops, restaurants and Sherway Gardens, with Marie Curtis Park just a short stroll away, this home provides the perfect blend of urban and natural living. Enjoy a convenient commute with the GO station and transit at your doorstep, plus easy access to major highways, downtown Toronto and the airport. Inside, you'll find modern vinyl flooring throughout, an open concept kitchen and living area with a centre island, ample storage, quartz countertops and an upgraded backsplash. Custom features include built-in closets and a desk area in the den, a built-in dresser in the bedroom and custom organizers in the front hall closet. The bathroom is upgraded with additional storage, a new shower head, insulated toilet and custom mirror, while stunning light fixtures enhance the ambiance throughout. This unit comes with a conveniently located parking spot at the entrance door and a locker for extra storage. The building is immaculately maintained, offering a security system, party room, gym, rooftop patio with BBQ and ample underground visitor parking. This condo offers the perfect blend of luxury, convenience and natural beauty, making it an incredible opportunity to own a piece of Long Branch's finest living. (id:60626)
RE/MAX Professionals Inc.
1648 Upper Glencoe Road
Erinville, Nova Scotia
Escape to your private retreat with this stunning 1.5 story chalet-style home perfectly situated on Cuddihy Lake off the Upper Glencoe Rd in Guysborough County. Nestled by the tranquil lakeside, this off-grid property offers unparalleled privacy and seclusion. 3 acres will be surveyed out of 100 acre parcel. Seller is open to selling additional land. This charming home features chalet architecture with warm wood accents, vaulted ceilings, stunning live edge finishings, and large windows that flood the space with natural light, offering breathtaking views of Cuddihy Lake. This home was build on concrete slab in 2022. The main floor features open concept kitchen, dining, living area with wood fireplace. Also on main floor is master bedroom with 4 pc ensuite, another 3pc bathroom, laundry/storage/utility room and a spacious mudroom. Upstairs you will find 2 additional bedrooms. Solar energy with 4 panels located on shed roof is used. Propane for heat, hot water, stove. A detached shed 16x16 adds convenience and extra storage space for your outdoor gear. Nice concrete deck and stone firepit overlooking the lake. This unique property is ideal for those seeking a peaceful, self-sufficient lifestyle, surrounded by nature. Whether you're looking for a year-round residence or a seasonal getaway, this off-grid chalet provides the perfect setting for your dream escape. (id:60626)
RE/MAX Park Place Inc. (Antigonish)
589 Oxbow Crescent
Collingwood, Ontario
**PRICE REDUCTION - We have reduced the asking price to give you flexibility for future improvements and personalization** Welcome to Collingwood's four-season playground offering everything from skiing and snowshoeing in the winter to hiking, biking and paddling in the warmer months. Situated in the heart of it all, this beautifully maintained 3-bedroom, 3-bath condo townhome puts you right in the centre of the action while providing peace, privacy, and easy living. Lovingly cared for by the original owners, this spacious home offers an open-concept layout with thoughtful upgrades throughout -- including updated windows and doors for improved efficiency and comfort. Step inside to a bright main floor featuring warm hardwood flooring and an inviting flow perfect for both entertaining and everyday living. The kitchen includes a convenient breakfast bar overlooking the dining and living areas, while the cozy gas fireplace and sliding doors to the private patio make for a perfect hosting space. A renovated 2-piece powder room, large pantry/laundry/mudroom and hidden storage neatly tucked under the stairs offer additional functionality. Upstairs, the large primary suite is a true retreat with a renovated 3-piece ensuite, fresh new carpeting, walk-in closet, an additional full closet, and sliding doors leading to a private deck with views of mature trees. Perfect for quietly sipping your morning coffee. Two additional bedrooms and a beautifully updated 4-piece family bath round out the upper level. With numerous upgrades over the years this home is move-in ready. A private outdoor storage locker and plenty of visitor parking right outside the door add extra convenience. Whether you're seeking a weekend escape or a full-time home base, this townhome offers the perfect blend of location, lifestyle, and low-maintenance living -- just minutes to downtown, trails, Georgian Bay, and Blue Mountain. This one is not to be missed! (id:60626)
Royal LePage Locations North
2217 Old Mill Road
South Farmington, Nova Scotia
Welcome to 2217 Old Mill Road! This picturesque 28-acre property features a mix of forest, hay fields, greenhouse, barns, sheds, and a small garage. The character-filled farmhouse offers a cozy and rustic feel with exposed beams, a wood stove, spacious pantry, and open-concept living/dining area. The second level features a bedroom/rec area plus loads of extra storage. Additional spaces include a workshop and wood storage room. Towards the back of the property there is access to the Black River - a great spot to fish! This place has loads of potential, book a private tour to see for yourself! (id:60626)
Parachute Realty
172 Church Street
Brockville, Ontario
Allow me to introduce you to a Victorian that truly understands the assignment, giving romance (hello, stained glass and exposed brick) and skipping the drama (ooh la la, to second-storey laundry and a modern kitchen). Steeped in historic charm, this home doesn't just whisper character, it sings it: stained-glass transom, thick wood trim, iron vent covers, stretches of exposed brick, and original tin ceilings framed in crown moulding. Born in 1890 and lovingly updated since, this red-brick beauty greets you with a story-book front porch, perfect for morning coffee or people-watching. Grab a novel from the built-ins in the living room, or cue up dinner in a formal dining room that practically begs for long conversation. The kitchen was completely reimagined in 2020, brought back to life with quartz counters, clever storage (find the hidden peninsula cabinet), modern appliances, and its old soul very much intact. The main-floor living room/office pairs exposed brick with a gas fireplace, its own side entrance off the mudroom, access to the back yard, and a handy 2-piece powder room just a few steps away, making it a perfect home office setting. Head up the original staircase to find three bright bedrooms, a four-piece bath, and (hallelujah!) 2nd-storey laundry, so no more hauling baskets up/downstairs. Hardwood and fresh laminate floors keep things simple underfoot. Outside, a deep yard offers two moods: a fenced play space for pets and kids up front, unfenced gardens farther back. The detached garage was overhauled in 2015, and the driveway was resurfaced in 2019, so parking's all sorted. Behind the scenes, the heavy lifting is done: new sewer lines (2013), roof (2016-17), high-efficiency furnace that's heat-pump ready (2023), new water heater and mudroom floor (2024), plus a fresh front path. Charm? Check. Modern comfort? Double check. All that's missing is someone who loves a little history with their morning espresso. (id:60626)
Solid Rock Realty
95 - 240 London Rd West
Guelph, Ontario
Prime Exhibition Park Townhome A Must-See! Bright, open-concept main floor with a fully updated kitchen and natural sunlight. Enjoy the spacious, fully finished recreational basement with a washroom. Low maintenance fees mean more savings for you! Incredible location: 1.8 km to GO Station, 3.5 km to University of Guelph. Top-rated schools nearby (Elementary: 7.2, High School: 8.3).Perfect for first-time buyers and investors! Don't miss this one! (id:60626)
Save Max Superstars

