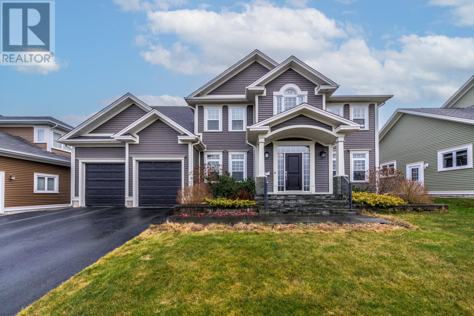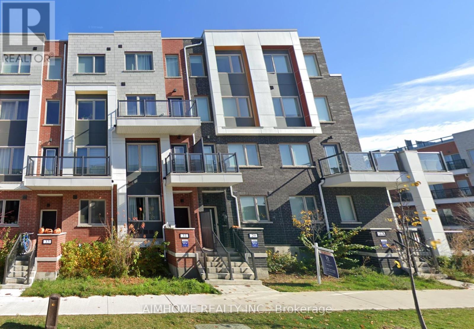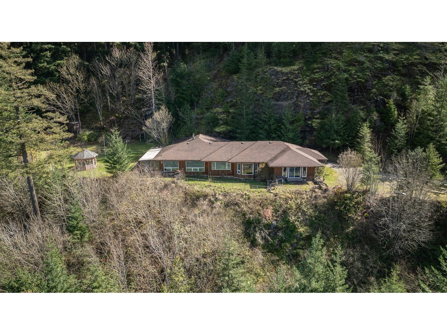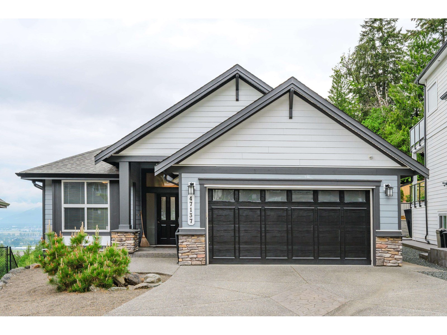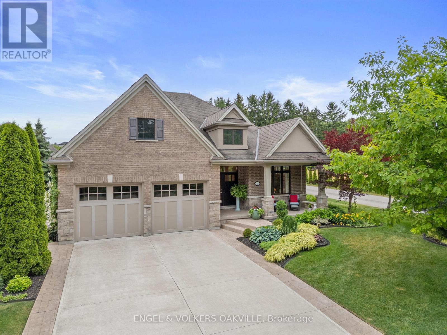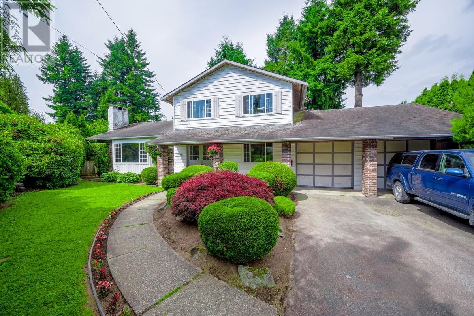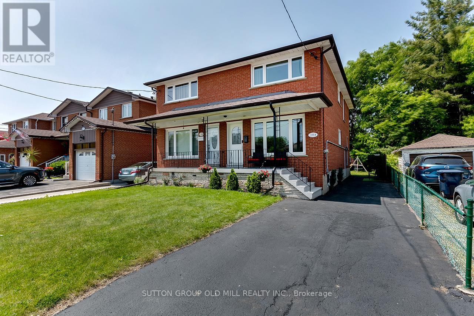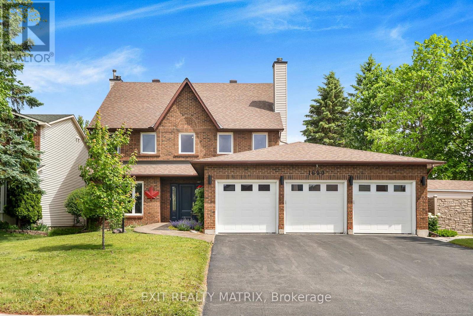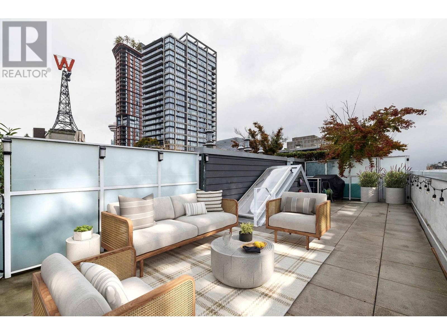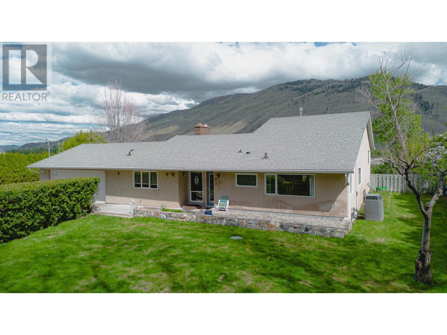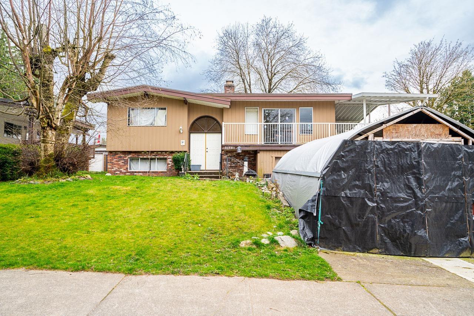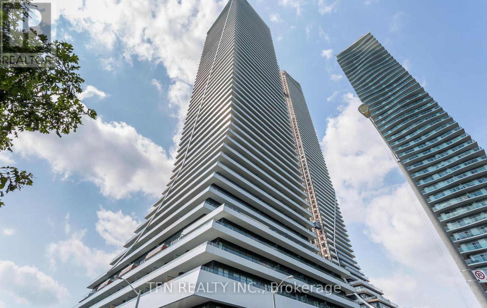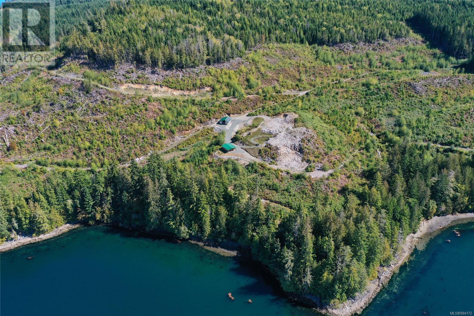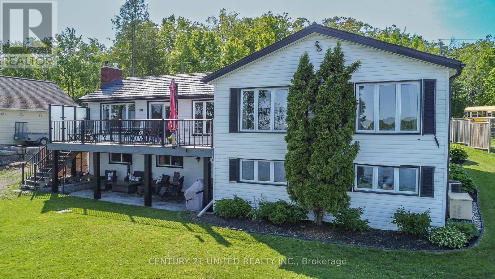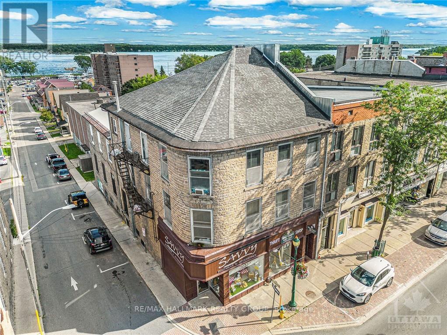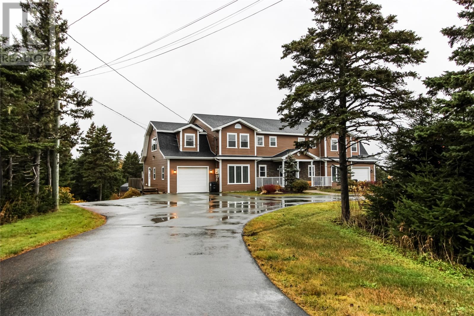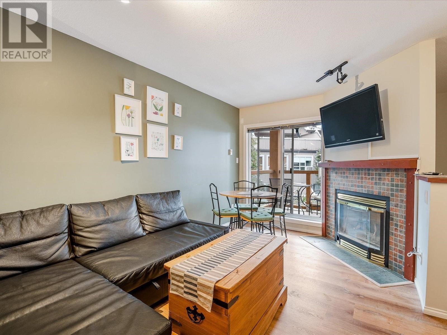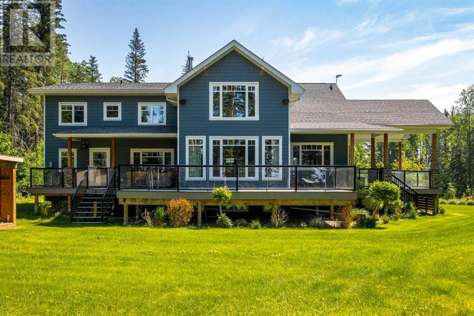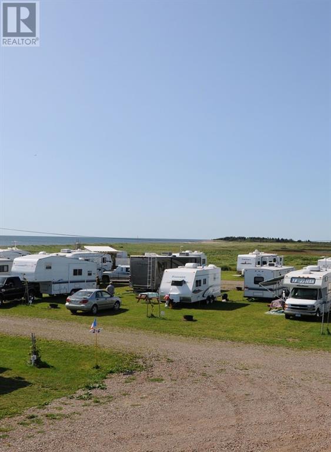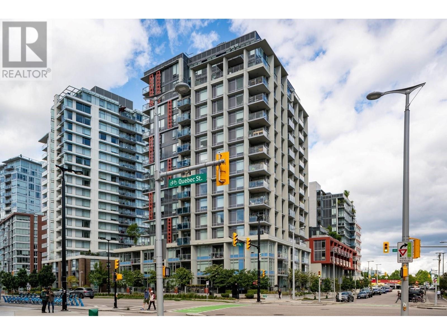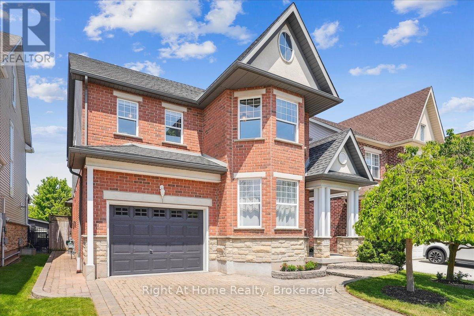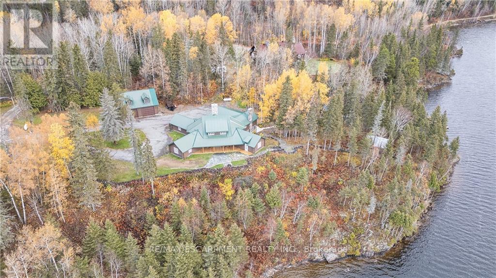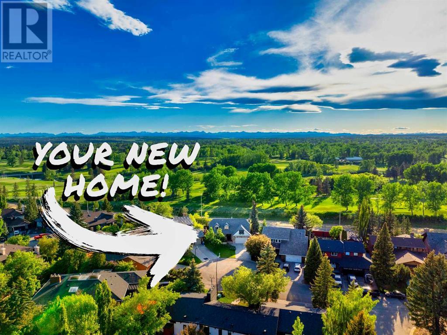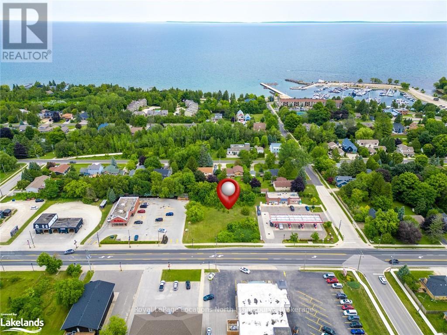5121 Clam Harbour Road
Lake Charlotte, Nova Scotia
A delightful 3.62-acre lakefront property surrounds this beautifully built and well-designed, ICF construction waterfront home. The large main area is perfect for entertaining, conveniently laid out with a Living room to one side and a Dining area both with beautiful lake views, and a wonderful kitchen with double ovens and spacious counters for baking, meal prep, and parties. The care in the construction and quality of the products used to create this beautiful home are evident at first glance. Additional 4" sprayed insulation under the slab makes it R24, in floor heating run on 6" centres so that it is more energy efficient, the 8" slab aids heating, R60 blown in insulation in the attic, only plywood used in the roof and gables, to name some. The one-level design smartly includes geothermal heating with ductless Fujitsu heat pumps for greater efficiency that supply year-round comfort. The entry, eat-in kitchen, dining room, and main living room are based on an open-concept plan that separates the Primary Bedroom Suite from the other four bedrooms and the family room. The wide access to the family room (currently used as a media room) passes the laundry and pantry opening into the Family room off of which are four good-sized bedrooms and two full baths. The design allows for a large single family home or a comfortable multigenerational living space. The attached garage affords easy access to the home and makes it convenient to unload the car in any weather. A spacious patio overlooking the lake is covered, wired and has a water supply that creates an outdoor kitchen, dining, and living space for those seasonal months. The lake is perfect for kayaking, swimming, and paddle boarding. Located in an excellent school district, it is only 10 minutes to Clam Harbour Beach and from groceries and gas. This well-thought-out, expertly built home exceeds all expectations and is well worth your attention. (id:60626)
Red Door Realty
3 Stonebridge Place
St. John's, Newfoundland & Labrador
Welcome to a breathtaking home in prestigious King William Estates, offering the perfect blend of modern elegance and exceptional value. With the sophistication of new construction but without the hefty price tag, this impeccably maintained property is a rare gem in today’s market. Step inside to experience luxurious living at its finest. Espresso floors and a striking staircase set the tone, complemented by exquisite granite countertops, detailed trims, and custom blinds throughout. Thoughtfully designed for families and entertaining, the main floor is a showcase of style and functionality. Greet guests in the enclosed foyer and mudroom with a walk-in closet before leading them to the formal living and dining rooms. The open-concept family room flows seamlessly into a chef’s kitchen featuring floor-to-ceiling cabinetry, a spacious island, a wine cooler, and a walk-in pantry. This level also includes a main-floor office, laundry room, and a double built-in garage with convenient backyard and basement access. A heat pump ensures year-round comfort, while a multi-zone speaker system enhances the ambiance for entertaining or quiet evenings. Upstairs, retreat to the stunning primary suite with a spa-inspired ensuite and a walk-in closet. Two additional bedrooms, a full bath, and a large bonus room, currently a well equipped gym, provide versatile living options. The lower level is designed for relaxation and recreation, with a theatre room, rec room, two additional bedrooms, storage, and a full bath. Outside, the landscaped backyard is an oasis featuring mature trees, shrubs, stonework, and planters. An expansive deck with a built-in hot tub and covered barbecue area makes outdoor entertaining a breeze, while an irrigation system and backup generator connection add peace of mind. This exceptional home combines luxurious features, prime location, and unbeatable value. Come see for yourself! (id:60626)
RE/MAX Infinity Realty Inc. - Sheraton Hotel
9117 Krompocker Rd
Powell River, British Columbia
This meticulously crafted residence offers 2,936 square feet of exceptional living space, featuring three bedrooms and three tastefully appointed bathrooms. You'll adore the coastal charm, enhanced by southern exposure and stunning ocean views. The kitchen has been completely renovated with a gorgeous Pebble Beach theme. New carpets and blinds add a touch of elegance throughout the home, reflecting evident pride of ownership and immaculate maintenance. Nestled on five acres, this property perfectly blends privacy and open space, complete with a robust water supply. Enjoy short trips to local attractions such as Dinner Rock Recreation Site and the charming seaside village of Lund, a vibrant community offering outdoor activities and cultural experiences. Ideal for those who appreciate refined living and nature, this haven offers a lifestyle of peace and tranquility. (id:60626)
Royal LePage Powell River
31 Frederick Tisdale Drive
Toronto, Ontario
Modern Designed Townhouse In peaceful and beautiful Downsview Park community! Close to Public Transit, York U, Shopping center, Community center, etc. Estimated Over 3100sqft in total, 9 feet ceiling on every floor; this 5+1 bedrooms and 5 bathrooms make it to be a great property for investment or as primary residency. (id:60626)
Aimhome Realty Inc.
21703 Thacker Mtn Road, Hope
Hope, British Columbia
Pearched atop Thacker Mountain this home has the best view in town. Overlooking the mouth of the Coquihalla River entering the Mighty Fraser and Scenic Hope Golf Course. Your own private waterfall and flat homestead await you from your private driveway. This sprawling rancher has it all. With a little updating this could be the home of your dreams. 3 bedrooms and 3 bathrooms and 3 separate living areas. * PREC - Personal Real Estate Corporation (id:60626)
RE/MAX Nyda Realty (Hope)
Abc Realty
47137 Macfarlane Place, Promontory
Chilliwack, British Columbia
AMAZING BREATHTAKING VIEWS! This beautiful rancher is located in a quiet cul-de-sac featuring an open and spacious floor plan which is bright and inviting for your family and friends. The kitchen features solid oak custom kitchen and stainless steel appliances and granite countertops. Enjoy a coffee in the mornings as you look out to the valley on your private deck. In addition there is a den/bedroom on the main floor as well as the master bedroom and laundry. Below are 2 spacious bedrooms and storage. The unfinished walkout basement has endless possibilities for a rec/games room, suite or workshop. The backyard is practically maintenance free. Located close to all amenities such as shopping, trails, schools, golf and restaurants. Set up your private viewing today!! (id:60626)
Exp Realty Of Canada
23 Tulip Tree Road
Niagara-On-The-Lake, Ontario
Stunning Bungalow in Garden Paradise! Welcome to this beautifully maintained bungalow, nestled in a serene and quiet neighbourhood just minutes from the heart of St. Davids. This carpet-free home features 2 spacious bedrooms and 2 modern 3-piece bathrooms, offering both comfort and functionality.The bright and airy kitchen is a standout, complete with a rare double walk-in pantry perfect for culinary enthusiasts. The double car garage adds convenience and ample storage space. Step outside to your own private garden retreat, thoughtfully designed with lush landscaping, a tranquil water feature, and a covered seating area ideal for relaxing or entertaining. Lovingly cared for by its current owners, this home feels like new and radiates pride of ownership throughout. (id:60626)
Engel & Volkers Oakville
137 Markland Street
Hamilton, Ontario
Historic charm meets timeless character in this beautifully renovated Century home in the Durand South neighbourhood. This well appointed 4 bedroom, 3 bathroom home features 4 floors & 2900 sq. ft of total living space . Enjoy an open concept main level, large bedrooms including a 3rd floor primary suite with 3 pc. Ensuite, skylights and vaulted ceiling. The fully finished basement features a family room with a gas fireplace, 3 pc. Bathroom, laundry, tons of storage and a separate entrance, ideal for extended family, guests or potential income. Enjoy a large front porch and professionally landscaped and fenced backyard with 19 ft. year round swim spa. Stunning hardwood floors, wood tones, exposed brick, mill work and high ceilings add to the beauty of this home. Enjoy tons of storage space, closets and updated shingles (2024), most windows (2024), freshly painted (2025), plumbing/electrical (2018), 19 ft swim spa (2013). Just a short stroll to the vibrant cafes, boutiques, and restaurants of Locke Street and minutes from St. Josephs Hospital, this location combines lifestyle, convenience, and community. Don't miss your chance to own a piece of history, with all the comforts of modern living. (id:60626)
Royal LePage State Realty
455 Churchill Road
Drummond/north Elmsley, Ontario
Experience the perfect blend of modern comfort and rustic charm with this stunning two-story New England style farmhouse. Built in 2019 and situated on 53 acres, this 4-bedroom, 3.5 bath home is designed for both relaxation and functionality. The heart of the home is the spacious eat-in kitchen, featuring a large centre island, ample storage throughout including the walk-in pantry, and a convenient office nook, ideal for busy mornings or quiet productivity. The primary suite showcases double walk-in closets and 5 piece ensuite, while the 3 additional bedrooms offer large closets and share a lovely 4 piece bath. The cozy living room, complete with a wood-burning fireplace, not only adds a warm ambiance but also supplements the home's heating during the colder months. Step outside to enjoy the wrap-around veranda and take in the peaceful views of wildlife and the countryside. The property includes a maple bush, apple trees, and a pond that transforms into a skating rink each winter, perfect for family fun and creating lasting memories. Above the attached double car garage find a bonus family room with an additional room & 3 piece ensuite. For those seeking space for hobbies or small-scale farming, the additional 48 x 24 workshop is ideal for animals or projects, while the attached two-car garage provides convenience and storage. This exceptional property offers the best of country living, while being minutes from Perth and Smiths Falls and an easy commute to Ottawa. Don't miss the chance to call this tranquil retreat your home. **EXTRAS** Utility costs- Use 1 fill of propane per year (600 litres) $930 cost for the season, supplement with wood fireplace-approximately 12 cords per season. Hydro average costs are $275 per month in the summer months and $325 for the winter. (id:60626)
Royal LePage Advantage Real Estate Ltd
11481 Fraserview Street
Maple Ridge, British Columbia
Fantastic private west side 9265 sq. ft. lot off River Road. Lovely mature landscaping in a desirable neighbourhood. Extra large garage with workshop space & room for 4 vehicles. RV parking & long driveway. Floor to ceiling stone fireplace in spacious living room. Vaulted ceilings & large windows add plenty of natural light to the living room & kitchen areas. Sliding doors provide access to the expansive deck & parklike setting of the fully fenced backyard. Bedroom on main plus 3 bedrooms upstairs. Sundeck off the primary bedroom with a peek-a-boo view of the river. Crawl space & attic storage. Close to French Immersion school, transit, hospital & shopping. (id:60626)
RE/MAX Lifestyles Realty
1116 Morning Glory Drive
Highlands East, Ontario
Peace, privacy, and passive income. Escape to your own rural oasis nestled among the pines along a peaceful riverbank. This beautifully renovated four-season home offers the perfect blend of comfort, privacy, and natural beauty - ideal as a full-time residence, weekend retreat, or income-generating cottage. Step inside to find a bright, modern interior featuring a stylishly updated kitchen and bathrooms, designed with both functionality and flair. Large windows invite in the sunlight and showcase serene views of the surrounding forest and river, while cozy living spaces provide the perfect setting for relaxation year-round. Outside, enjoy the sounds of nature from your private deck, take a paddle down the river, or gather around the firepit under a star-filled sky. Just 20 minutes from nearby towns and amenities, you'll love the convenience without sacrificing the tranquility of country living. Currently generating approx. $60,000 annually in rental income, this property offers strong investment potential with the flexibility to use it as you please. Whether you're dreaming of a peaceful retreat or a smart addition to your portfolio, this riverside gem is ready to impress. (id:60626)
Century 21 United Realty Inc.
9 Oceans Edge
Portugal Cove - St. Philips, Newfoundland & Labrador
Experience the epitome of coastal living with this exceptional home that offers unparalleled panoramic views of Conception Bay. From the comfort of your home on all 3 levels, witness majestic whales, dolphins, and seals gliding by. Watch as local eagles perch on the electric post just two houses down, adding to the tranquil ambiance of your surroundings. The modern open-concept design of the home is thoughtfully crafted to maximize the view, featuring massive windows that frame the ever-changing seascape like a living work of art. Step into the elite kitchen, a chef’s dream adorned with Caesarstone counters, top-of-the-line Bosch appliances, and an expansive layout perfect for entertaining. Upstairs, the lavish primary suite offers a spa-inspired ensuite complete with a rainfall shower, a freestanding soaker tub, heated marble floors, and a private deck that invites you to unwind while soaking in the vistas. Two additional generously sized bedrooms provide ample space for family or guests, along with a convenient laundry room and plenty of storage. The fully developed walkout basement is an entertainer’s haven, boasting a spacious rec room, a chic bar area, a games space, and additional storage. From watching boats glide through the bay to spotting icebergs drifting by, or the breathtaking sunsets, this home is more than a residence; it’s a front-row seat to nature’s most captivating spectacles. Don’t miss the opportunity to call this coastal oasis your own. (id:60626)
RE/MAX Infinity Realty Inc. - Sheraton Hotel
18 Walser Street
Centre Wellington, Ontario
Welcome to Walser Street! One of Elora's communities renowned for quality living. Where you know your neighbors and that everyone shares the same pride of ownership. Built by the current owners, this 3 bedroom, 3 bath home with principal suite, has been exceptionally maintained. As you enter the barreled ceiling foyer, you'll notice careful consideration has been given to the generously portioned great room, open to the chef's kitchen and dining area. An entertainer's delight. For those after a less formal space to enjoy guests or even tuck away from the outside world, the impressive lower living area offers additional accommodations, entertainment room, including bar area and loads of additional storage. Even more living area spills outside to the covered sundeck that overlooks the private back garden. A great bungalow, crisp landscaping in a desirable location, all within an easy commute to Guelph, KW and west GTA. Book your private showing today! (id:60626)
Your Hometown Realty Ltd
196a Beta Street
Toronto, Ontario
Beautiful Family Home in Lovely Alderwood Neighborhood Close to Schools, Parks and all Conveniences. Approximately 1400 Sq feet above grade and a Basement Studio Apartment with Separate Entrance, registered for a Short-Term Rental. Superb Supplemental Income Potential!!! This Beautiful Home has been thoroughly updated; Kitchen updated with quality dishwasher, stove, range hood and fridge; added washer/dryer combo on Main level, added large storage unit in the secondary corridor, refreshed stairs and front porch, new wall opening between living/dining room and kitchen; 3-piece washroom added on main level. The basement walls were updated to add thermal insulation among many other updates in the basement including fully renovated washroom, kitchenette, new drywall, new light fixtures, pot lights in the bathroom etc. Move-in Ready, Perfect for a Family or anyone looking for a Solid Updated Home in Beautiful South Etobicoke East Alderwood. Just move in and Enjoy! (id:60626)
Sutton Group Old Mill Realty Inc.
5 70 Seaview Drive
Port Moody, British Columbia
Absolutely perfect townhome in the heart of Port Moody, which is known as one of the most family friendly areas of Greater Vancouver. Proximity to the ocean, lakes, and nature, yet conveniently located next to all the amenities - Evergreen skytrain, shopping, Brewer's Row and Rocky Point park in your backyard. This modern, spacious, bright, and exceptionally well laid out townhome has 3 bedrooms and 2 baths upstairs, and a 2 car garage. Patio/deck off of the main floor is overlooking the common area garden providing extra privacy. Primary bedroom features include vaulted ceiling and a large walk in closet. Book your showing to see if this beautiful property is the one you'd like to call home. (id:60626)
Oakwyn Realty Ltd.
127 North Meadow Crescent
Vaughan, Ontario
Welcome to 127 North Meadow Crescent in the coveted Crestwood-Springfarm-Yorkhill Area. Steps away from Steeles Avenue West and a short distance away from local schools, parks, York Region Transit and TTC, community centers, synagogues, churches, Spring Farm marketplace, Centrepoint Mall, Promenade Mall, and much more. This beautifully renovated home offers spacious, light-filled rooms and a new garage door installed as of 2025. Roof updated and windows were newly installed in 2018. The large 3-bedroom basement can be easily used as a separate apartment featuring its own kitchen and ample storage space. A great opportunity to buy in a family-oriented and safe neighbourhood. (id:60626)
Sutton Group-Admiral Realty Inc.
1690 Caminiti Crescent
Ottawa, Ontario
Welcome to 1690 Caminiti - A rare, generational 3-storey home on a premium corner lot, offering just over 3,250 sq ft through out the home! This 4-bedroom + den/office/optional 5th bedroom, 4-bathroom home combines timeless curb appeal with modern upgrades. The ultra-wide driveway, 3-car garage, and custom walkway set the tone from the moment you arrive. Inside, hardwood flooring flows across all three levels. The main floor features a spacious mudroom with garage access, a formal dining room, a sun-soaked living area with a wood-burning fireplace, and a fabulous custom Louis LArtisan kitchen with granite countertops, open to the eating area and family room. It also includes an induction stove, convection double oven, Miele panel-ready dishwasher, and a second fridge/freezer tucked into the massive walk-in pantry. Upstairs, the second level offers two large bedrooms, two fully renovated bathrooms (2012 and 2024), and a cozy flex space with its own wood-burning fireplace. Its perfect as a family room or can easily be converted into a fifth bedroom.The third floor includes two more generous bedrooms and another newly updated full bathroom (2024).The fully finished basement adds versatile living space with luxury vinyl plank flooring, ample storage, and a bonus room currently used as an office. Its pre-wired with Cat8 ethernet, making it ideal for remote work or hobbies. Step outside to your private backyard retreat featuring a spacious deck perfect for relaxing or entertaining, a heated in-ground pool with a custom safety cover, a new liner (2022), and an updated pump and chlorinator (2024). The new Rubberkrete pool surround is bordered by mature perennials, a natural gas BBQ hookup, and a pool shed for added convenience. Located in the heart of Fallingbrook. Walk to schools, parks, trails, and shopping. Everything you need is just around the corner in this family-friendly neighbourhood. (id:60626)
Exit Realty Matrix
609 53 W Hastings Street
Vancouver, British Columbia
This exquisite 2 bedroom penthouse loft, nestled in the historic Paris Block of Gastown, offers a perfect blend of old-world charm and modern elegance. Developed by the renowned Salient Group, this spacious unit boasts expansive windows that flood the interior with natural light, highlighting the soaring 20-foot ceilings. Enjoy panoramic city and mountain vistas from your private rooftop patio, while the interior features upgraded cabinetry, air conditioning, a stainless steel chef's kitchen, and ample storage. With one parking spot included (a rare find in this building) and a well-managed strata, this exceptional loft provides the perfect opportunity to live in one of Vancouver's most sought-after neighborhoods. (id:60626)
Oakwyn Realty Ltd.
118 Rushing Brook Drive
Ottawa, Ontario
Tucked on a quiet, tree-lined street, this beautifully updated family home offers space to grow, room to play, and stylish comfort throughout. Extensively renovated, this side-split design blends charm and functionality with a thoughtfully opened main floor featuring new flooring, recessed lighting, and a bright, airy layout perfect for everyday living and entertaining. The kitchen shines with white cabinetry, upgraded hardware, tile backsplash, gas stove, stainless appliances, and over-island lighting plus easy access to the backyard patio for summer BBQs. Upstairs, you'll find hardwood flooring throughout, including the serene primary suite with walk-in closet and ensuite. Two additional bedrooms and a well-appointed main bathroom make it ideal for families. The lower level is built for memory-making complete with newer flooring, a custom bar (1 large + 2 beverage fridges), wood-burning fireplace (as is), pool table (as is), and cozy space to gather. An additional rec room, cold storage, and a finished flex space provide the perfect spot for a home office, gym, or playroom. Step outside to your backyard retreat with an interlock patio, built-in kitchen, sauna, hot tub (as is), and both gas + wood-burning fire pits perfect for making the most of every season. A rare 3-car garage includes a separate insulated bay, ideal for hobbyists, artists, or home-based businesses. Lawn equipment negotiable. 24 hr irrevocable on all offers. (id:60626)
Royal LePage Team Realty
1965 Jans Boulevard
Innisfil, Ontario
This Stunning, Spacious Home Offers Over 3,840 Sq. Ft. Of Living Space, Featuring Five Generously Sized Bedrooms And Four Bathrooms. Each Bedroom Enjoys Access To An Ensuite, Including Two Primary Suites One With A Private 5-Piece Ensuite And Another Connected To A Shared Jack And Jill 4-Piece Bath. Two Bedrooms Also Feature Walkouts To Balconies, Offering Charming Street Views. A Bright And Serene Muskoka Room Off The Kitchen Overlooks The Backyard, While The Elegant Dining Room Includes A Butlers Pantry, Complemented By An Additional Pantry Near The Kitchen For Extra Storage. The Inviting Family Room Seamlessly Flows Into The Breakfast Area, Creating A Warm And Welcoming Atmosphere. Built With Premium 2x6 Construction And Enhanced With $$$$ In Builder Upgrades, This Home Also Boasts A Walkout Deck For Outdoor Enjoyment. Conveniently Located Within Walking Distance Of Schools, Shopping, And Essential Amenities, It Perfectly Blends Comfort, Convenience, And The Charm Of A Sought-After Beach Community Lifestyle. (id:60626)
Homelife/future Realty Inc.
9437 Dominic Lake Fsr Road
Logan Lake, British Columbia
This is your chance to own 9 plus acres right on Dominic Lake! This British Columbia gem is stocked with Rainbow Trout and makes for a perfect getaway spot for spending quality time with friends and family. Dominic Lake is close to Kamloops and just a few hours from the lower mainland. Fish, canoe, kayak, or head out on the extensive surrounding trails on dirt bikes or quads to explore this wilderness paradise. With approximately 670 feet of pristine lakefront, the property currently contains 26 large RV campsites, leased on a yearly renewal basis to long term clientele and is one of the few properties on the lake with a water licence. Several outbuildings include a large wood shed, shower room, and older site office. Zoning allows for the addition of a dwelling, so build your off grid dream home and live the resort lifestyle. A motor size restriction makes for extremely quiet fishing, or come on up for those chilly fall days for deer and moose hunting. Make this your own as a lifestyle income property or as a solid turn key investment. Be sure to to check out the video tour in the multimedia tab! Call Listing agent for more details and access. (id:60626)
Brendan Shaw Real Estate Ltd.
2131 Westsyde Road
Kamloops, British Columbia
Exceptional 3 bedroom, 2 bathroom home on a peaceful half acre on the North Thompson River. Completely renovated & expanded in 2001 by Award winning Casol Designs. A rancher with an inviting, contemporary open floor plan. Heated tile floors in the kitchen, laundry & bathrooms. A stone fireplace leads to a full wall of glass facing the patio, lawn & riverfront. The bedrooms on the main floor have cork flooring, the elevated master suite has a separate tub & shower area, a walk in closet & a beautiful view of the river. Some of the features include a private dock, underground sprinklers, alarm system, central vac, gas range & dryer, connected to the city sewer system & much more. Newer high efficiency furnace, heat pump & hot water tank. A wonderful oasis close to town. All measurements should be verified by buyer if important. (id:60626)
Royal LePage Westwin Realty
Royal LePage Kamloops Realty (Seymour St)
1001 1788 Ontario Street
Vancouver, British Columbia
Proximity, where your ideal home awaits in this exceptional 2bdrm, 2bath corner unit designed for both style and functionality. The spacious 9 ft ceiling, open-concept layout features an elegant kitchen with quartz countertops, stainless steel appliances, and a walk-in storage/pantry, making it perfect for culinary enthusiasts. Natural light pours in through South and East-facing windows, illuminating the large dining area and living room perfect for all season. Step outside to your private patio, offering a tranquil retreat without the shadow of tall buildings. Practical amenities like a full-size parking near the elevator, storage locker, and private bike storage enhance everyday living. Steps away from local shops, cafes, and parks, with easy access to public transportation. (id:60626)
Homelife Benchmark Titus Realty
76988 London Road S
Huron East, Ontario
This is a unique opportunity to acquire a thriving restaurant in Southwestern Ontario. Situated on approximately 1 3/4 acres of highway frontage, this establishment is perfectly positioned to attract locals, travelers, and truckers alike. Its reputation for exceptional food and generous portions has been instrumental in its ongoing success. The property offers tremendous potential due to its versatile usage options. Constructed in 1991, the building spans approximately 3000 sq ft. It features a spacious 140-seat dining area, men's and women's washrooms, and a convenient walk-in cooler. Over the last few years updates have been made to the kitchen appliances, providing a modern and efficient setup. This restaurant presents an ideal business opportunity for a family aiming to establish a prosperous future. This busy HWY location insures the potential customer base is consistent and abundant. Don't miss your chance to be part of this successful venture. Acquiring this restaurant means taking ownership of a highly regarded establishment with strong customer loyalty. The potential for growth and increased profitability is evident, especially with the possibility of expanding its services. If you are ready to embark on a business endeavor that combines a prime location and the opportunity for success, this Southwest Ontario restaurant is a must-consider investment. (id:60626)
Royal LePage Heartland Realty
69 Rodeo Way
Lutes Mountain, New Brunswick
Welcome to this stunning executive 6-bedroom, 6-bathroom family home, only a minute to Moncton, offering over 4,500 sq ft of beautifully designed, climate-controlled living space. Nestled on a 1.61-acre lot, this home perfectly blends luxury, comfort, and functionality. Step into the bright, welcoming foyer, you're greeted by an abundance of natural light streaming through newly added, oversized windows. The open-concept main floor boasts 9-ft ceilings, a spacious great room with a cozy propane fireplace, custom built-ins, and coffered ceilings. The chef-inspired kitchen features quartz countertops, a generous center island, walk-in pantry, and flows seamlessly into the sunlit dining area.Step outside to enjoy two impressive outdoor spaces: a covered 18x18 deck with its own 2-piece bath, and a 22x16 open deckboth overlooking a beautifully landscaped backyard, perfect for gatherings and summer evenings. The main floor also includes a dedicated home office, a stylish powder room, a practical mudroom, and access to an oversized double garage. A second staircase leads to a private loft with its own 3-piece ensuiteideal as a guest suite or quiet retreat. Upstairs, you'll find 4 spacious bedrooms, convenient laundry, and a luxurious primary suite featuring a walk-in closet and spa-like ensuite. The finished lower level adds even more space with a large rec room, 6th bedroom, full bath, and ample storage. Call for further details or to arrange a viewing. (id:60626)
Royal LePage Atlantic
34662 Mila Street
Abbotsford, British Columbia
Popular McMillan location. This is a great family home with lots of potential. Triple garage is ideal for car enthusiast or handyman. Large backyard with big trees and lots of room for kids to play. This is a nice 3 bedrooms, 2.5 baths, huge recreation room w/access to huge wrap-around deck. There is potential for a secondary suite, check with city or with this great lot, u have lots of room to put up your new dream home. The options are unlimited. (id:60626)
Sutton Group-West Coast Realty (Abbotsford)
3510 - 20 Shore Breeze Drive
Toronto, Ontario
Modern Waterfront Luxury 2 Bedroom & Two Washrooms Condo With Unobstructed South-West View. High Smooth Ceilings, 2 Parking, 1 Locker Resort Style Amenities To Include Games Room, Saltwater Pool, Gym, Crossfit Training Studio, Yoga & Pilates Studio, Dining Room, Party Room, Theaters, Guest Suites, Rooftop Patio Overlooking The City And Lake. Close To Qew, Ttc & Go Transit, Metro & Much More** (id:60626)
Tfn Realty Inc.
Dl315 Kenny Point
Port Hardy, British Columbia
Off grid oceanfront acreage with stunning views over Rupert Inlet, in Quatsino Sound on Vancouver Island. (Seller lives on site, DO NOT visit the property without an appt!) This substantial acreage offers amazing opportunities for both personal development and/or subdivision. The current residence is a quality-built, 816sqft one bedroom cabin covered by home warranty insurance for 4 more years. With a welcoming, European flair the open living space features blond wood accents and a corner wood stove on a tile surround. The cabin has water, a full bathroom and power. There is also a storage/shop/power building. The off-grid power system is state-of-the-art. The current owner has completed some significant and exceptional improvements throughout and on the property, including access roads, a rock quarry and preparation for a second building site location. Everything done on the property has been properly engineered and permitted. An engineered septic system has been installed adequate for the existing cabin and also for a potential primary dwelling. Domestic water is from a drilled well. Diverse topography reaching approx. 400ft above sea level. A large portion of the property was logged several years ago, however there remains a substantial amount of significant and mature timber along the entire shoreline as well as on portions of the upland. Logged portion is in a healthy state of natural regeneration. Access via forest service roads from Highway 19. For someone who wants to live or create a recreational retreat in a picturesque, rural north island location, this is an amazing opportunity. Fish, crab and prawn in front of the property! (id:60626)
Royal LePage Advance Realty
219 Arnott Drive
Selwyn, Ontario
A well maintained waterfront home on Chemong lake. The home is located on a municipally maintained street in a desirable area. A good location, 20 minutes to Hwy 115 access and all amenities in the City of Peterborough, a 5 minute drive to shopping in Ennismore and Bridgenorth. The open concept main level features a large living/dining room, updated kitchen, 3 bedrooms, a recently renovated main bath, gas fireplace and a walk out to the upper level composite deck. The lower level features a large rec room with new flooring, a full bath, another bedroom and a walk out to the lower level patio. This home shows pride of ownership. (id:60626)
Century 21 United Realty Inc.
1282 Governors Road
Dundas, Ontario
Enjoy the perfect blend of privacy and convenience on this peaceful, wooded property just minutes from town. Set on a quiet 2.72 acre wooded lot, this well maintained home features groomed walking trails that meander through mature trees, along with thoughtfully planted young saplings to enhance the natural beauty. A fully fenced dog yard connects to a tiered deck just off the living room patio doors. The large, light-filled living room w/ cozy gas fireplace creates a warm and inviting atmosphere, perfect for relaxing or entertaining. Separate dining room, private office and two spacious bedrooms on the main floor provide comfortable living, while the lower level includes two versatile bedrooms ideal for guests, and a large flex space for home office or hobby space. Whether you're enjoying the outdoors, gathering with friends, or simply unwinding in nature, this home offers the serenity of country living with all the conveniences of Dundas and Ancaster just a short drive away. A rare opportunity you don’t want to miss! (id:60626)
Platinum Lion Realty Inc.
73 King Street W
Brockville, Ontario
Circa 1875 stone 8-unit in the heart of all the activities in historic downtown Brockville,one block from city centre on major thoroughfare, high visibility & heavy traffic area, consisting of five large 2 bedroom apts on the 2nd & 3rd floors & 3 leased street level retail units, close to many retail stores & restaurants, 2 blocks from the St. Lawrence River, free downtown parking, breaker panels, tenants pay hydro & water, 40 ft x 111.5 ft lot, since Jan. 2020 major repairs & renovations to the heating system (boilers, pipes, radiators),roof, building exterior & common areas, electrical. Complete renovations to 3 apts including appliances, floors, kitchen cabinets, baths, water heaters, lighting, painting, reconfiguration of floor plan in one apt, renovation of one commercial unit, including new floor, ceiling, paint, great upside potential in the rental income with 2 apts at $839 each, should be $1500. All commercial tenants paid thru lockdown, buy before values skyrocket,cash cow (id:60626)
RE/MAX Hallmark Realty Group
3219 Sagebrush Court
West Kelowna, British Columbia
Incredible Views | 2 BED - SUITE | Prime West Kelowna Location! Welcome to this custom-built 6-bedroom, 4-bathroom home offering over 3,800 sq. ft. of versatile living space, including a spacious and fully self-contained 2-bedroom suite—ideal for extended family or rental income. Situated at the end of a quiet cul-de-sac, this home is perfectly positioned to capture panoramic lake and valley views. The .34-acre lot features beautifully manicured gardens with plenty of room to add a pool. Inside, enjoy a functional layout with two separate living areas, a loft with access to an upper-level balcony, a bright solarium, and a wraparound deck—perfect for taking in the views. UPDATES: Newer stucco, Updated windows, Roof replacement, Rebuilt deck. Ample parking includes a full double garage and driveway space for guests or recreational vehicles. Located in one of West Kelowna’s most sought-after neighbourhoods—just minutes to golf, shopping, schools, and other amenities. Don’t miss your chance to own this exceptional property with income potential and unbeatable views! (id:60626)
2 Percent Realty Interior Inc.
50015 Township Road 282 Road
Rural Rocky View County, Alberta
You will never want to leave home! Located only 20 minutes from Cochrane, enjoy peace and serenity along with modern comforts at this 10 acre hobby farm. Total living space is 3250 sq ft, with four bedrooms (potentially five bedrooms) and three bathrooms. Previously owned by a registered herbalist, there are numerous garden areas and raised beds. The 1991 double wide home is 1588 sq ft and offers three bedrooms, 2 bathrooms, a large entryway, and a huge deck from which you can access the gardens. The detached double garage is heated, with a separate 373 sq ft workshop area that has a wood stove. The garage and workshop both have sinks. Above the garage is a legal 1293 sq ft 1 bed 1 bath suite with vaulted ceilings, large windows, front and back decks, and spacious kitchen, dining room and living areas. The lower part of the property is fenced with several paddocks, a barn with hot water, heat and power, two animal shelters, and a lovely greenhouse with its own solar ventilation system. Above the dwellings is a quaint chicken coop with tool shed, pond with bridges, firepit, and may garden areas. There is a solar powered security gate at the driveway entrance. This acreage offers many opportunities, including keeping animals, gardening, and enjoying rural living with close proximity to all city amenities. (id:60626)
Royal LePage Solutions
44 Heritage Landing
Heritage Pointe, Alberta
~Welcome to 44 Heritage Landing - A home that will fill you with warmth and nostalgia the minute you enter the front door~Discover your dream home tucked away in a tranquil cul de sac, where peace and privacy converge. This beautiful bungalow boasts stunning curb appeal, welcoming you with its covered front steps that invite you into a world of elegance and comfort. Step inside to find gleaming hardwood floors that flow seamlessly throughout the open floorplan. The centerpiece of the home is a striking centre staircase that adds architectural interest, while vaulted cathedral ceilings create an airy atmosphere that enhances the sense of space. The spacious layout features a large front office equipped with built-in cabinetry, perfect for those who work from home or need a quiet space to concentrate. The chef's kitchen is a culinary delight, featuring high-end appliances, including chiller drawers in the pantry and an executive gas stove, ensuring that every meal is a masterpiece. Adjacent to the kitchen, the large dining room is adorned with picture windows, allowing natural light to flood the space while offering picturesque views of the outdoors. Relax in the inviting living room, complete with a cozy gas fireplace surrounded by windows that provide a warm ambiance and a connection to the beauty of nature. The huge primary suite is a true retreat, featuring deck access, a walk-in closet, and an expansive spa-like ensuite that promises relaxation and luxury. The lower walkout level is perfect for entertaining or family gatherings, featuring new carpets, two additional bedrooms, a family room with built-ins, a recreation room ideal for a pool table, and ample storage space. This home is equipped with numerous extra features such as gutter guards, air conditioning, central vacuum, solid wood doors, and indoor heating in both the lower level and garage, ensuring comfort and convenience year-round. Enjoy lake access and a large, fenced private yard surrounded by matu re trees, providing a peaceful oasis for outdoor enjoyment. Don't miss the opportunity to make this exquisite bungalow your forever home! (id:60626)
RE/MAX Irealty Innovations
17 Ruddell Crescent
Halton Hills, Ontario
Please visit the virtual tour and walk through of this magnificent home! 17 Ruddell has created many memories and the feeling when you walk through the front door is one of a warm welcome. Please enjoy a moment in living room with the bay window allowing the gorgeous sun to bring a smile immediately to you. The dining room is perfect for family meals and the flow into the kitchen allows for conversations to carry. The kitchen was renovated in 2020 with a neutral tone and breakfast bar was added for quick snacks. The kitchen overlooks the family room which has a beautiful wood fireplace, what a cozy place to curl up on the snowy days. You must take some time and head out to the backyard. You will not be dissapointed! The yard is large, fully fenced, and has a deck perfect for entertaining. Take your shoes and go to the very back of the yard and look back at the house, stunning! The plants and yard have been lovingly cared for and pride of ownership is very evident. Once back inside you will notice the main 2 floors are carpet free. The 2nd Floor has 3 large bedrooms and the master has a private ensuite and walk-in closet. In the basement you will have nothing more to do but move in as it has been completely finished for you and awaiting your office, 2nd family room or anything you might need the space for. Once you have completed your showing, take a walk or drive around the area, very family friendly and peaceful. (id:60626)
Century 21 Team Realty Ltd.
480 Thorburn Road
St. John's, Newfoundland & Labrador
Welcome to this exceptional executive property located at 480 Thorburn Road, St. John's, NL. Spanning over 7 acres of private land, this expansive estate offers unmatched luxury, space, and versatility. With three generously sized suites, each with its own private entrance, this property provides lucrative rental income opportunities or the flexibility to host extended family. You could select which suite you would live in and rent and or Airbnb the other two suites. All three residences feature a spacious open-concept layout with high-end finishes, custom cabinetry, and large windows for natural light and stunning views. Multiple garages offer abundant space for vehicle storage, workshops, or hobby areas, making it ideal for car enthusiasts or business owners. The vast outdoor space invites you to enjoy Newfoundland’s natural beauty, with plenty of potential for gardens, recreational spaces, or further development. This property blends luxurious living with investment potential, creating an unparalleled opportunity in one of St. John’s most desirable areas. (id:60626)
Century 21 Seller's Choice Inc.
102 4388 Northlands Boulevard
Whistler, British Columbia
Your Whistler escape awaits in this spacious, turn-key 1-bedroom, 1-bathroom townhome in Glacier´s Reach with a PRIVATE HOT TUB! Recently updated in 2024 with fresh paint, sleek quartz countertops, and new kitchen flooring, this 618 sq. ft. unit is ideal as a revenue-generating nightly rental, while also allowing for unlimited personal usage! The open-concept main floor flows seamlessly from the kitchen and dining area to the living room with a gas fireplace and walkout balcony. Upstairs, enjoy the privacy of your bedroom, leading to a deck with your own private hot tub and serene mountain views. Glacier´s Reach features secure underground parking, a heated pool, sauna, and fitness center, all just steps from Whistler Village or a quick ride on the complimentary shuttle to the slopes! Don´t miss this rare opportunity-schedule your visit today! (id:60626)
RE/MAX Sea To Sky Real Estate
3710022 Range Road 6-1
Rural Clearwater County, Alberta
Invest in a Lifestyle and a Legacy... The Caroline & District Golf Course presents a rare opportunity to own and operate a beloved 18-hole golf course nestled in the heart of Alberta’s breathtaking West Country. Located just minutes north of Caroline and a short drive from Rocky Mountain House and Red Deer, this property is ideally positioned to attract both local and tourist traffic throughout the golf season. This is a par-70 course that stretches 5,679 yards on 155 acres and is known for its relaxed atmosphere and challenging layout. Supporting the course is a spacious clubhouse (2364.25 sqft) featuring a licensed restaurant and lounge, perfect for hosting tournaments, private events, or casual dining. The property also includes 11 serviced camping stalls (power/eater), providing convenient accommodations for overnight guests and traveling golfers. There is a sani-dump onsite for guest convenience. Additionally, there is an older 2-storey 1445.75 sqft house with living quarters that offers flexibility for staff housing or potential rental income. Property is not on municipal sewer/water; there is a septic system and 2 drilled wells. Whether you're a golf enthusiast, savvy investor, or entrepreneur seeking to create a destination retreat, the Caroline & District Golf Course offers exceptional potential for both return on investment and a rewarding lifestyle. (id:60626)
RE/MAX Real Estate Central Alberta
1b, 16511 532a Township Road
Rural Yellowhead County, Alberta
Experience Elevated Living Along the McLeod River. Welcome to this stunning custom-built estate, offering over 5,500 sq ft of refined living space on 2.62 private acres with breathtaking views of the McLeod River. Expertly crafted to blend timeless elegance with modern comfort, this home is an ideal sanctuary for family life and sophisticated entertaining. At the heart of the home lies a chef’s dream kitchen, complete with abundant cabinetry, expansive counters, a gas range with pot filler, second built-in oven, and a showstopping custom copper range hood by "Hoods by Hammersmith." The adjacent sun-drenched living room features floor-to-ceiling windows and a wood-burning fireplace, framed by locally milled spruce beams that add warmth and rustic character. The main-floor primary suite is a serene retreat, showcasing hardwood floors, direct deck access, and a spa-inspired 5-piece en-suite with a freestanding tub, oversized tile shower, dual vanities, and a peaceful river view. Upstairs, you'll find three spacious bedrooms and a versatile bonus loft. Two bedrooms share a beautifully appointed Jack and Jill bathroom, while the third enjoys a private 3-piece en-suite. The fully finished basement offers even more functional space, including a fifth bedroom, a study, full bath, home gym, storage, and a large recreation/media room outfitted with a high-end Sonos sound system. Built with ICF construction for superior energy efficiency and soundproofing, the home is equipped with premium European Innotech windows and doors, in-ceiling audio on the main floor, and is prepped for in-floor heating throughout. A heated triple garage and wraparound low-maintenance decking complete the package, offering the perfect place to relax in sun or shade and enjoy the soothing sound of the nearby river. Every detail of this residence has been carefully considered to offer a lifestyle of comfort, style, and enduring quality. (id:60626)
Century 21 Twin Realty
C103 - 38 Cedarland Drive
Markham, Ontario
Fully Upgraded Suite 1540 SF, FOUR separate Rooms Plus 1 Den, TWO PARKING spots on Ground Level, Facing Park! Upgraded Herringbone Tiled Floor and Water Proof Vinyl Floor, Indoor Pool, Basketball court, Gym, WiFi in common area, Updated Newer light fixtures, updated Fresh paint throughout, 3 Entrances Make Barrier Free, Large Open Kitchen To Living/Dining Area, Marble Tile Backsplash, Build-in Panty, Extra Storage, 10 feet high Smooth Ceiling. Custom Closet System, Retractable Screen Door in 2nd floor balcony, Custom Wall Mounted Mirror, and many more. Perfect For Lovers Of House And Condo Combined Styles, Enjoy New Park right in front of your unit. Viva Bus right beside building, Walking distance to Unionville HS. Best School Zone, York University, Go Train, 407, Groceries, Plazas, Restaurants, Cinema, Downtown Markham, Parks. (id:60626)
Right At Home Realty
1971 Woods Bay Road
Severn, Ontario
Act now to own this well-built mid-20th century ranch bungalow on the west shore of Lake Couchiching, north of Orillia, in the heart of the Trent-Severn Waterway. There’s 98 ft. frontage on the lake, an armored stone retaining wall and child-friendly, sandy, shallow water. Being situated adjacent to a municipal road allowance, there’s access to the Soules Road boat launch for small watercraft. The exterior includes aluminum siding and custom granite stonework. The interior is designed with a spacious foyer with 12 ft. vaulted ceiling, split-entry custom maple staircase and an inside entry from the 15ft. x 25ft. attached garage. The main floor open concept has vaulted, beamed ceilings in most principal rooms and two walkouts to a lakeside deck measuring 30ft. x 10ft. The kitchen includes white cabinetry, a breakfast nook, extra storage and just off the kitchen, the main floor laundry room has access to a deck with clothes line. The main 5pc. bathroom has vintage fixtures & a walkout to the lakeside, so one can access the facilities, if wet from swimming. The spacious primary bedroom includes a wall-to-wall closet. There is a full basement with good potential. During the ice storm in March 2025, a prolonged power outage caused the sump pump to overflow and the basement had a flood. The damage was cleaned up and the affected areas were remediated. Contact the listing agent for more details. This is an estate sale being sold by non-occupying estate trustees. The property is being sold 'AS IS' without any warranties or representations. Offers considered anytime. (id:60626)
RE/MAX Right Move Brokerage
490 Val Comeau
Val-Comeau, New Brunswick
One of a kind business opportunity to own one of New Brunswick's most popular and prosperous campgrounds. Camping de la Dune offers great-sized campsites with saltwater beaches with a 5 KM stretch of golden sand. The beach is backed by substantial dunes and washed by the constant flow of breakers from the Gulf of St. Lawrence. This NB Campground is surrounded by a multitude of attractions, providing plenty of family-oriented options that are fun, exciting, and pleasing to campers of all ages. Don't miss out on this chance and call today! Une occasion d'affaires unique de posséder l'un des terrains de camping les plus populaires et les plus prospères du Nouveau-Brunswick. Le Camping de la Dune propose des campings de grande taille avec des plages d'eau salée avec une étendue de 5 KM de sable doré. La plage est adossée à d'importantes dunes et baignée par le flot constant de déferlantes du golfe du Saint-Laurent. Ce terrain de camping du Nouveau-Brunswick est entouré d'une multitude d'attractions, offrant de nombreuses options familiales qui sont amusantes, excitantes et agréables pour les campeurs de tous âges. Ne manquez pas cette chance et appelez dès aujourd'hui! (id:60626)
RE/MAX Avante
Lot C 44 Avenue
Langley, British Columbia
Rare opportunity to build a duplex, legal and conforming multi family in a nice neighbourhood. Either as an investment for rental, build it out yourself for resale or to have your family close for siblings or multi generational living. With high prices on land, the numbers make sense on this one! (id:60626)
Stonehaus Realty Corp.
1510 111 E 1st Avenue
Vancouver, British Columbia
This spacious 2-bed, 2-bath home with a bright den and versatile flex room offers the perfect balance of comfort, style, and functionality. Start your mornings with an energizing workout in the building´s state-of-the-art fitness centre. Then stroll across the street to grab a fresh coffee and a morning treat for your partner from one of the neighborhood´s beloved cafés. Back at home, the sleek gas stove is perfect for preparing family breakfasts, while the dedicated home office space keeps your workday focused and efficient. After a busy day, unwind with a scenic walk along the Seawall as dragon boats glide by on False Creek. Treat yourself to a scoop from the iconic Mario´s Gelato, just steps away. On weekends, immerse your family in the vibrant community: explore hands-on exhibits at the Science World, join a yoga class or family program at the Community Centre, or enjoy the countless shops, parks, and waterfront paths that make Olympic Village one of Vancouver´s most coveted neighbourhood! (id:60626)
Royal LePage Westside Klein Group
122 Hawkswood Drive
Kitchener, Ontario
Tucked away in one of the most sought-after neighborhoods, just steps from Kiwanis Park and the winding Grand River trails, sits a beautiful home that feels like it was built for memories. From the moment you step through the front door, the sense of space and light is unmistakable. Nearly 2,400 square feet of thoughtfully designed living space unfolds around you, where every room invites you to slow down and stay a while. In the heart of the home, the living room offers warmth and comfort with its gas fireplace and soft natural light filtering in through the windows. The kitchen is spacious and bright with a large island. From the eat-in kitchen, patio doors open onto a beautiful backyard with a wooden deck, shaded by a gazebo and greeted by open green space, with direct access to River Ridge Park. Perfect place for kids to play. Upstairs, the primary bedroom feels like a private sanctuary with an added window for extra light and the four-piece ensuite offers a spa-like retreat at the end of a long day. Just minutes from schools, grocery stores, restaurants, and shopping, this is the place you want to call home. (id:60626)
Right At Home Realty
1 Kerr Crescent
Kirkland Lake, Ontario
Enchanting 1937 blt log cabin positioned on 1.5 ac lot surrounded by undisturbed wilderness enjoying magnificent views of Larder Lake bordering 357ft waterfront - mins to Virginiatown - 30 mins to Kirkland Lake. Excellent fishing, boating, hunting or sledding at your doorstep! This enchanting/extensively renovated home offers 3481sf of interior enjoys heated flooring thru-out main level'21 - ftrs Great room incs 12x24 stone WETT cert. FP, new kitchen' 21, 6 huge bedrooms & 4 new bathrooms' 23 & unblemished 1,030sf basement level incs WO to waterfront trail leads to new huge dock system'24. Desired 30x40 htd/ins. shop ftrs 2-10x12 ins. RU doors & conc. floor. Extras - municipal water/sewers, metal roof'12, appliances, maj. of furnishings, orig. pool table, spray foam basement walls, updated 200 amp/wiring/plumbing'22, paved drive & more! (id:60626)
RE/MAX Escarpment Realty Inc.
39 Canova Close Sw
Calgary, Alberta
Tucked into one of the most peaceful cul-de-sacs in Canyon Meadows Estates, this exceptional luxury home sits on an expansive 8,400+ sq. ft. west-facing pie lot—offering total privacy, stunning sunsets, and the perfect backdrop for evening relaxation or weekend barbecues. Meticulously renovated by Calgary’s premier luxury renovator, Ultimate Renovations, this residence offers nearly 3,200 sq. ft. of refined living space that effortlessly blends timeless elegance with everyday comfort. Inside, the home flows beautifully with flat ceilings, rich hardwood flooring, and thoughtful upgrades throughout. A tray ceiling adds architectural interest to the family room, while oversized windows bathe the interior in natural light and frame views of the lush, landscaped yard. At the heart of the home is a beautifully updated kitchen featuring granite countertops, under-cabinet lighting, stainless steel appliances, ample cabinetry, and an adjacent sunken living room anchored by a stunning stone wood-burning fireplace—perfect for cozy evenings and entertaining alike. Upstairs, the showstopper is the newly reimagined primary retreat. A true sanctuary, it features a generous walk-in closet, a serene reading nook with an electric fireplace, and a spa-caliber ensuite with a deep soaker tub, full custom tile steam shower, and luxury finishes throughout. Wake up to sweeping views of Canyon Meadows Golf & Country Club—it’s the definition of everyday indulgence. Two additional upper bedrooms offer ample closet space and peaceful views, while the conveniently located upper-floor laundry room provides plenty of built-in storage. The fully developed basement expands your living space with a large recreation room, an oversized guest bedroom, and a renovated 3-piece bathroom—perfect for hosting visitors or giving older children their own private area. Notable upgrades include triple-pane windows (2014), two high-efficiency furnaces (2018), central A/C (2023), fresh interior paint (2024), a BBQ gas line, a rebuilt front deck and fence (2020), and more. If you’ve been searching for an estate-level property with luxury renovations, exceptional design, and a private, show-stopping lot—this is the one. (id:60626)
Real Broker
50 Arthur St W
Blue Mountains, Ontario
Welcome to an exceptional opportunity to own a prime commercial (C1 zoning) vacant lot in Thornbury, situated on approximately 0.52 acres along Highway 26. This sought-after property is strategically positioned very close to downtown Thornbury/Bruce St, the LCBO & Foodland between a prominent Tim Horton's location and an Esso gas station, offering unparalleled visibility and access in a high-traffic area.\r\nKey Features:\r\n? Property Type: Commercial Vacant Lot\r\n? Location: Alfred St W aka Highway 26, Thornbury\r\n? Lot Size: Approximately 0.52 acres (132ft X 169ft) (id:60626)
Royal LePage Locations North


