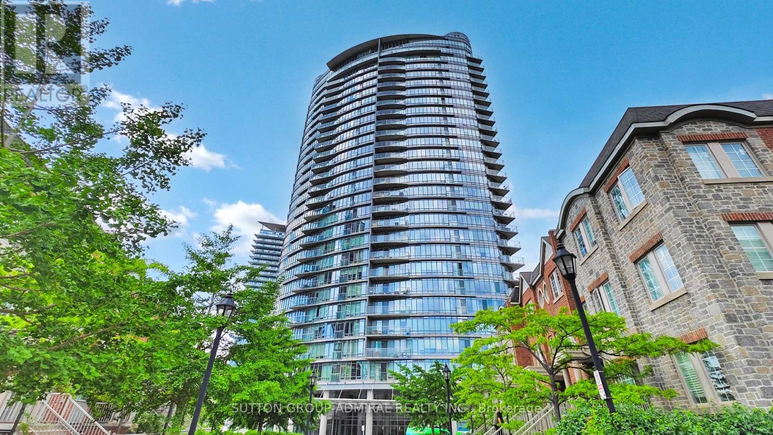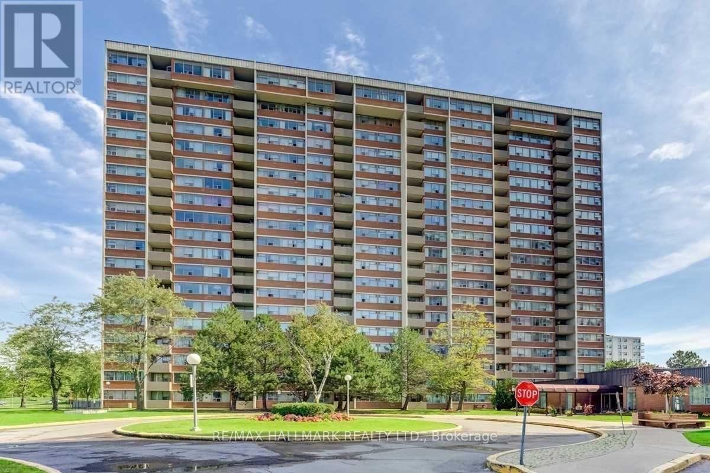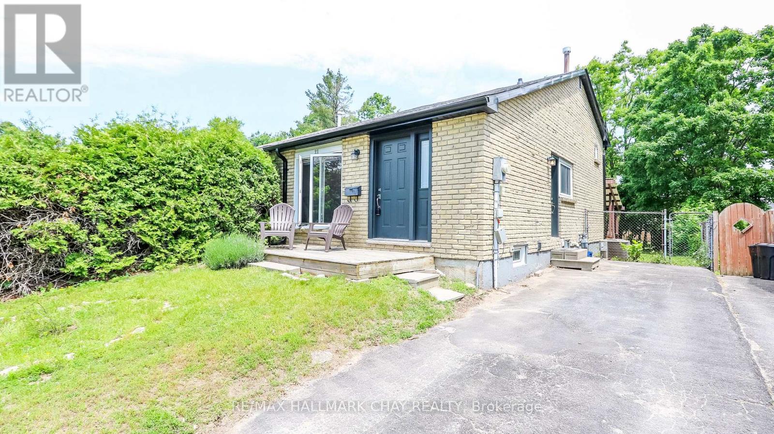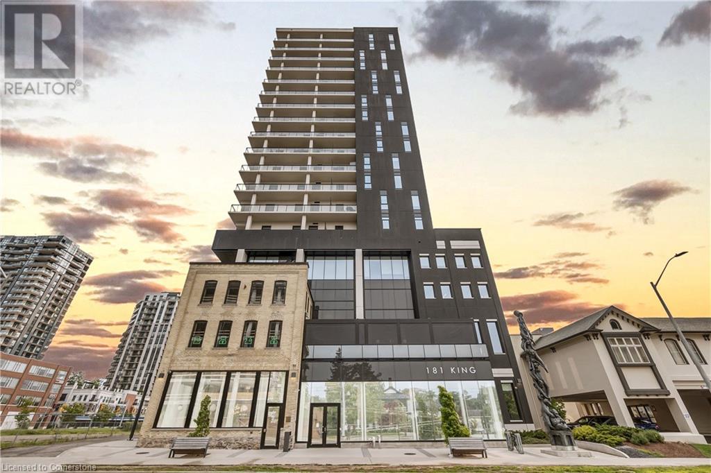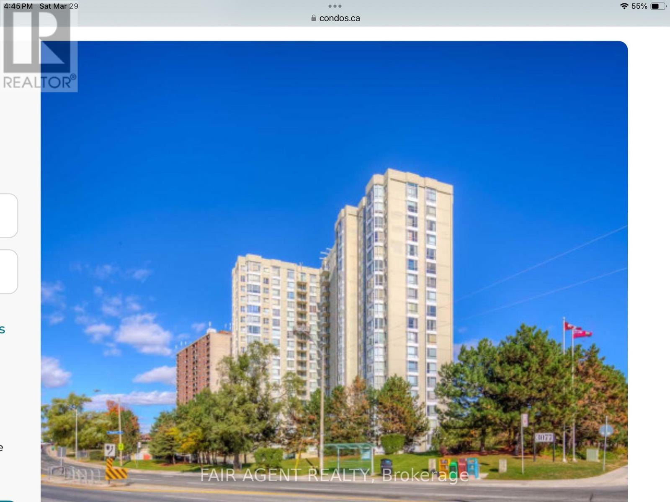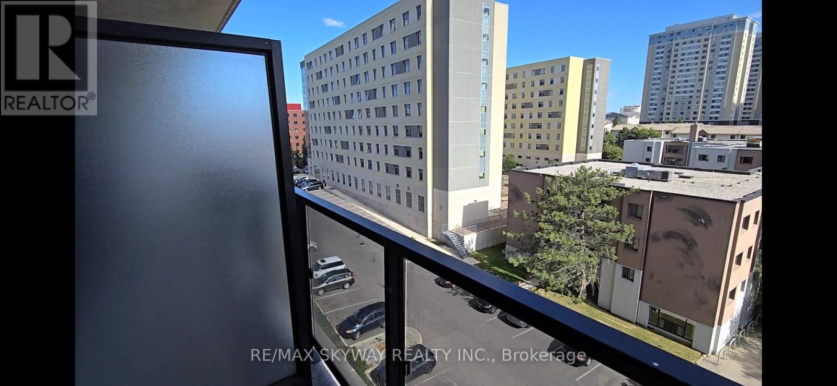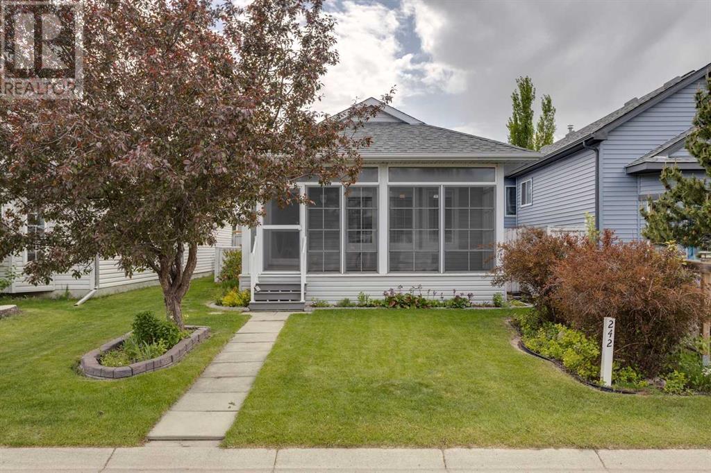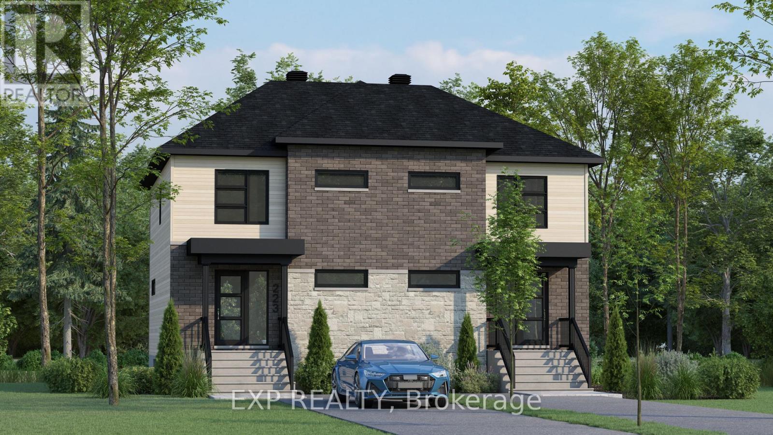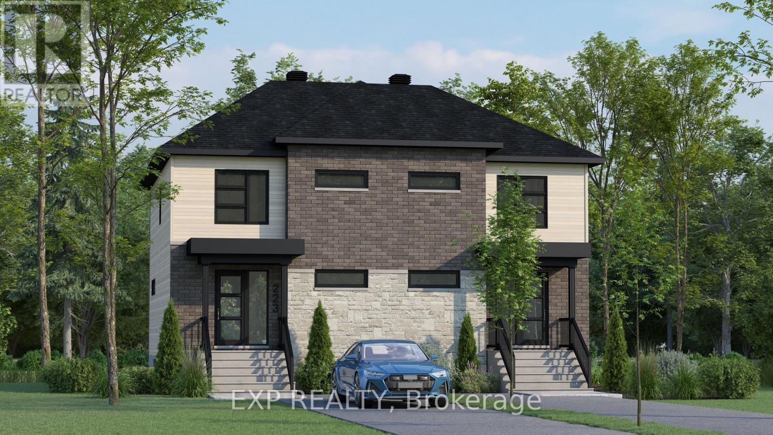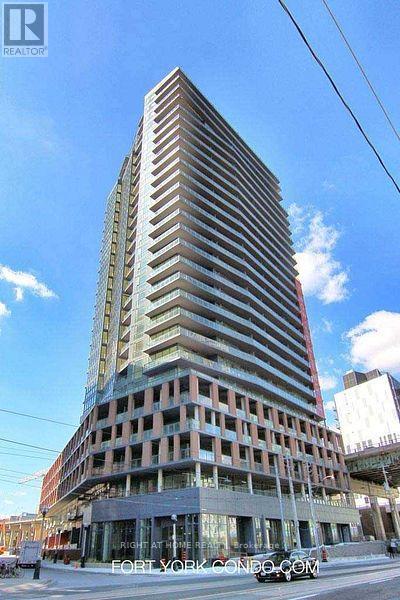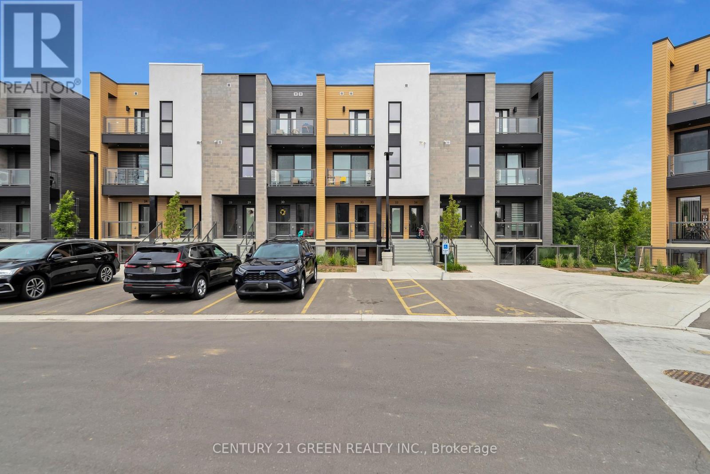6412 54 Street
Calgary, Alberta
What a Amazing Detached HOME Located in the neighbourhood of CASTLERIDGE , this charming house offers an ideal setting for families seeking comfort and space. Welcome to your wonderful, freshly painted new 3 bedroom home In CASTLERIDGE! Upstairs you will find 3 bedrooms and a 1 FULL WASHROOM. MAIN FLOOR HAS KITCHEN ;NOOK AND HALF WASHROOM N LAUNDRY. BASEMENT illegal STUDIO SUITE WHICH comes WITH KITCHEN ;FULL WASHROOM; SEPARATE LAUNDRY N SEPARATE ENTRANCE. Both floors are rented .There IS OVERSIZED SINGLE detached CAR garage is like cherry on cake THERE IS SEPARATE PARKING PAD IS APART FROM THE GARAGE IS AVAILABLE FOR RV'S.This home is perfect for your growing family or for your roommates! The main floor is open concept comes with entrance open to below and features a large, lovely living room and kitchen with upgrades including white cabinets . The large backyard is ideal for a family to have room to grow and play with a gorgeous mature evergreen tree beside the new over sized deck. The roof and siding are newer .This home is located on a quiet street. Located just steps away from major amenities and nearby some great shopping. Great value on this real estate investment that is move in ready for your family or your tenants. Outside, the property features a spacious backyard, perfect for outdoor activities and summer barbecues. Children and pets alike will love the freedom to roam and play in this secure outdoor space. Conveniently located NEXT TO JOHN PAUL schools AND NEAR TO parks, shopping, and dining options, this home offers the perfect balance of tranquility and accessibility. With its welcoming atmosphere and functional design, it's the ideal place for a growing family to call this property home. Book your showing Today!!! (id:60626)
Prep Realty
903 - 15 Windermere Avenue
Toronto, Ontario
Located just a short walk from both the tranquil shores of Lake Ontario at Sunnyside Park and the expansive natural beauty of High Park, 15 Windermere Avenue #903 places you in one of Toronto's most desirable pockets for outdoor living and city convenience. This well-designed 1-bedroom, 1-bath condo offers the perfect opportunity to enjoy nature without sacrificing access to urban amenities. Whether you're jogging along the waterfront, exploring the trails of High Park just 4 minutes away, or commuting downtown, everything is within easy reach including St. Joseph's Hospital, which is just a 5-minute drive away. The unit features a northeast-facing balcony with a rare, unobstructed view overlooking High Park, creating a peaceful backdrop for your mornings and evenings. Unique to this suite, the balcony includes an electrical outlet for a BBQ, ideal for outdoor dining and entertaining. Inside, the space is bright and functional, with large windows that flood the open-concept layout with natural light. Maintenance fees include heat, air conditioning, water, parking, common elements, and building insurance, making for a hassle-free ownership experience. Whether you're a first-time buyer, investor, or someone looking to downsize without compromising on location or lifestyle, this condo offers a rare mix of nature, convenience, and comfort in the heart of Torontos west end. **Listing contains virtually staged photos.** (id:60626)
Sutton Group-Admiral Realty Inc.
501 - 2130 Weston Road
Toronto, Ontario
Discover an exceptional lifestyle at 2130 Weston Road, a beautifully maintained 14-storey condominium nestled in the heart of Toronto's West End. Overlooking the scenic Humber River and surrounded by lush greenery, this building offers the perfect balance of urban convenience and natural tranquility. Whether you're a first-time buyer, downsizer, or savvy investor, this unit offers 3...that's right 3 generously sized bedrooms, 2 bathrooms and an en-suite laundry. The well thought out layout is warm, inviting and offers a serene view of the Humber River. The open concept design is perfect for hosting and the walk-out to the balcony provides a perfect escape from the hustle and bustle of city life. The developers of this building had lifestyle in mind providing many great amenities ranging from Exercise room, Sauna, and Party Room for all your entertaining needs. Location is unbeatable!!!! A short 10 minute walk to the UP Express/ GO Station. and the Eglinton Crosstown which is expected to be in service this year. Located close to parks, major highways, Yorkdale Mall and and outdoor trails and only minutes from downtown Toronto. This stunning Condo offers the kind of lifestyle, location, and value that's getting harder to find in Toronto. With stunning river views, spacious units, and a connected neighborhood feel, its easy to see why people love calling this place home. Walking distance to St. John the Evangelist Catholic School, Weston Memorial Collegiate and Weston Memorial Junior Public School. Whether you're looking to settle down, start fresh, or invest in an up-and-coming area, this is your chance to make a smart move. Your next chapter begins at 2130 Weston Road. (id:60626)
Royal LePage Supreme Realty
1206, 1111 10 Street Sw
Calgary, Alberta
Discover elevated urban living in this sun-drenched, balcony to watch fireworks year-round, south-east corner suite in Calgary's vibrant Beltline. Floor-to-ceiling windows wrap the open-concept living space, framing panoramic downtown and sunrise views while 9-ft ceiling amplify the light and airiness. The magazine-worthy kitchen anchors the home with an oversized quartz-topped island, full-height cabinetry and stainless appliances - perfect for week - night dinners or weekend entertaining. A dedicated dining area opens to a private balcony, seamlessly blending indoor and outdoor spaces. Both bedrooms are thoughtfully separated for privacy. The primary retreat easily fits a king bed and pampers with a spa-inspired 5-pc ensuite featuring a deep soaker tub, frameless glass shower and double-sink vanity. The second bedroom-ideal for guests, a home office or roommates-sits bedsides the chic 3-pc main bath with its own glass-enclosed shower. Impeccably maintained, the building spoils residents with amenities: fully equipped fitness and steam rooms, and owners' lounge, landscaped courtyard, two guest suites, and secured visitor parking. Step outside to groceries, cafes, transit, award-winning restaurants and the downtown core-all mere minutes from your door. Move in, unpack and embrace Beltline living at its best. (id:60626)
Grand Realty
706 - 45 Silver Springs Boulevard
Toronto, Ontario
"Woodlands on the Park" in sought-after L'Amoreaux Community in the heart of Scarborough. Spacious sun-filled unit. Large den with sliding doors can be second bedroom. The well appointed kitchen features a family size eat-in area. Ensuite locker provides extra storage space. Step onto a private balcony with clear breathtaking views. Well managed building comes with 24-hr concierge/security, well-equipped gym, indoor & outdoor pools, tennis court, party/meeting room and plenty of visitor parking. Excellent location within minutes walk to TTC, shopping, parks and Grace hospital and just minutes to Bridlewood Mall. (id:60626)
RE/MAX Hallmark Realty Ltd.
22 Front Street
White Sands, Alberta
Prime lakefront location along the sandy shores of White Sands at Buffalo Lake! This vintage cabin is a place where lasting memories are to be made! With a sloped walk down to the beach, this private retreat offers an escape from everyday life, with large spanning lakeside yard and beautiful beachfront views. This custom cabin, perfect for large families or groups, Features an eat-in kitchen, family style living room centered around a wood burning stove and a large deck with stunning lake views, this custom cabin is perfect for large families or groups. With 4 bedrooms, a loft area, and a finished "bunkie" space below for additional guests, there is plenty of room for all. The excellent lake frontage spans all the way to the lake providing room for games, and evening campfires. This lakefront home provides you with the ability to put your boat and dock right out your door adding extra convenience to your lake lifestyle. White Sands is renowned for its sandy beaches and vibrant community, offering year round events for residents to enjoy. Whether you prefer swimming, boating and fishing in the summer months, or skating, snowmobiling and Ice shack fishing in the winter months, there is always something to do at Buffalo Lake! Don't miss out on the opportunity to own this "Memory Maker" cabin and start creating unforgettable memories with your loved ones. (id:60626)
RE/MAX 1st Choice Realty
16053 84 St Nw
Edmonton, Alberta
Situated in the prestigious community of Belle Rive, this original-owner 1.5 storey home offers over 1,800 sqft of timeless elegance on a quiet pie-shaped lot in a tranquil cul-de-sac. Vaulted ceilings and gleaming hardwood floors create a grand, light-filled ambiance. The kitchen boasts maple cabinetry, abundant storage, and sleek quartz countertops (2022). With 5 bedrooms—including one on the main floor—3.5 bathrooms, main floor laundry, and a fully finished basement with a bedroom, full bath, and cold room, the layout blends sophistication with functionality. Enjoy the warmth of a gas fireplace, comfort of central A/C, and the beauty of a manicured lawn with a spacious deck. A double attached garage and extra-wide driveway provide ample parking. Ideally located near the Henday, Northgate, and public transit—this is executive living in one of Edmonton’s most sought-after neighbourhoods. (id:60626)
Maxwell Progressive
21 Scott Crescent
Barrie, Ontario
Same owner 35 yrs of this nicely updated nearly all brick backsplit on a deeper 120 ft private lot! ***Updated kitchen w/ walk out to driveway and rear yard access, tall dark cabinets with soft close doors and crown moldings, stainless steel appliances and matching exhaust fan, newer built in dishwasher and tile backsplash.*** This is a nicely flowing design with a private primary bedroom on upper level with walk in closet and a full 4 pc bathroom, 2 additional above grade bedrooms w large windows in between main floor and lower level, one has a walk out to deck and yard! Floor plan completes w/ family room, laundry and storage on lower 4th level. Many updates including ** windows / doors 7 yrs** furnace 12 yrs/central air 7 yrs**shingles, facia, soffits and eaves 9 yrs**updated breaker panel. new low cost hot water tank rental, attic upgraded insulation 2019, main bath has upgraded tub surround by Bath Fitter, deep fenced lot quite private for the area, an excellent affordable home with great bones and most of the large ticket items upgraded. Low cost taxes also make this an affordable choice! (id:60626)
RE/MAX Hallmark Chay Realty
47 Doverglen Crescent Se
Calgary, Alberta
What A Great investment opportunity for investor and first house buyer! This bungalow located in the well- established community of Dover Glen. The main level is finished with laminate flooring and oversized windows provide a generous amount of natural light. Main floor has 3 bedrooms, including a large master bedroom and a 4 pc bathroom. There is a door beside the kitchen that allows the front door and back door of the house to access the main level and basement independently, creating two distinct spaces. Options are endless in the finished basement with additional 3 pc bathroom and large family room, kitchen area, and so on. Relax in the sunny, west facing, private backyard. Walking distance to public transportation, schools, shopping and more. Don't miss this opportunity and call today, It will be your fantastic and warm home! (id:60626)
Metro Benchmark Real Estate Ltd.
2 - 1011 Portage Street
Muskoka Lakes, Ontario
Charming Bala Retreat , Prime Location with Waterfront Proximity & Airbnb Potential! Welcome to 1011 Portage Street, a rare opportunity to own a beautifully maintained property in the heart of Bala, Muskoka's beloved hub of summer charm and natural beauty. Whether you're looking for a successful turnkey Airbnb investment or a cozy year-round home, this versatile retreat offers the best of both worlds. Just steps from the sparkling waters of Lake Muskoka and Moon River, this property offers the ultimate Muskoka lifestyle. Imagine walking to the docks for sunset views, enjoying summer festivals, or take your kayak for a peaceful paddle all just minutes from your front door. This well-appointed home blends rustic charm with modern comfort, featuring bright, open-concept living spaces, an updated kitchen, and a welcoming outdoor space perfect for entertaining or relaxing after a day of adventure. With a solid booking history as a popular Airbnb, it's already a proven income generator or you can choose to make it your private getaway or permanent home in cottage country. Location is everything, and this one delivers you're just a short walk to Downtown Bala's restaurants, shops, the Kee to Bala concert venue, and of course, Don's Bakery, a local institution. From the iconic Bala Cranberry Festival to lakeside dining, everything you need for a vibrant Muskoka lifestyle is close at hand. Don't miss your chance to own a piece of Bala's magic whether you're investing, relocating, or dreaming of cottage life, 1011 Portage Street is ready to welcome you. (id:60626)
RE/MAX Professionals North
181 King Street S Unit# 1408
Waterloo, Ontario
Welcome to a beautiful 1 bedroom+ Den, 1 bathroom condo with 1 parking and 1 locker . When you enter and walk through the spacious den you will find beautifully designed kitchen boasting abundant two-toned cabinetry, ample storage, built-in European-style appliances, and gleaming quartz countertops—providing all the space a chef could need. Moreover, unit features a huge and bright living room with ample light during the day. The spacious primary bedroom overlooks the balcony and captures the morning sunrise along with huge closet. The 3pc bathroom offers generous storage for towels and toiletries, along with an impressive oversized glass step-in shower. The building offers access to on-site amenities including a fitness center, party room, outdoor pool, indoor and outdoor yoga spaces, community gardens, and more. The building is ideally located on the iON LRT line, just steps from Uptown Waterloo and the Bauer Marketplace, close to WRHN hospital, restaurants, shopping centres , University of Waterloo, Wilfred Laurier University and many more. (id:60626)
Century 21 Right Time Real Estate Inc.
143 Crestridge Common Sw
Calgary, Alberta
Welcome to this beautifully upgraded and move-in-ready townhome in the sought-after community of Crestmont, where style meets functionality just steps from nature and mountain views. Inside, you’ll find a thoughtful layout that features contemporary fixtures throughout, including a striking wallpaper feature wall in the living room and powder room, full-height kitchen cabinetry, quartz countertops, and a large breakfast bar that’s perfect for morning coffee or casual dining. The open-concept main floor is ideal for entertaining, with durable vinyl plank flooring and plenty of natural light. Upstairs, the spacious primary bedroom includes a large pass-through closet and an upgraded ensuite with a sleek walk-in shower, while the second bedroom and additional full bath provide flexibility for guests or a home office. The covered balcony is ideal for year-round grilling with its BBQ gas line, and comfort is enhanced by central air conditioning. The oversized single garage offers room for two small vehicles, extra gear, or even a future workshop, with additional storage in the utility room and foyer den. Step outside to enjoy Crestmont’s tranquil pathways, off-leash areas, and sweeping mountain views, all while being just minutes from Winsport, Calgary Farmers Market West, local shops, restaurants, and easy access to downtown or the Rockies. (id:60626)
RE/MAX First
1708 - 3077 Weston Road
Toronto, Ontario
This bright and well-kept 2-bedroom 2 bathroom condo offers peaceful, elevated views over the Humber River and surrounding green space, with stunning southwest exposure that captures the glow of nightly sunsets. Located just minutes north of Highway 401 in the Humberlea-Pelmo Park area, this home provides both convenience and calm in the city. The spacious open balcony is the perfect spot to relax while enjoying the park and river scenery below. Inside, the suite is clean and cared for, with over 900 square feet of living space, laminate floors throughout, and in-suite laundry. The kitchen features ceramic flooring and a functional layout, while the living room opens directly to the balcony for seamless indoor-outdoor living. One owned underground parking spot and a locker are included. Building amenities include an indoor pool, sauna, squash and racquet courts, and tennis court. Maintenance fees cover all utilities, heat, hydro, water, central air, and property taxes. A comfortable condo with an unbeatable view and a location that makes getting around easy. (id:60626)
Fair Agent Realty
53 Andalusian Road
Cochrane, Alberta
** Open House at Greystone showhome - 498 River Ave, Cochrane -July 17th 3–5:30pm, July 18th 2-4pm, July 19th 12-2pm and July 20th 12-3:30pm ** Welcome home to the Talo by Rohit Homes. This purposefully designed 1,506 sq ft unit has a spacious main floor equipped with a large kitchen, an island that seats 4 people, plus a rear entry with built-in coat hooks and a bench. Upstairs, the space has been beautifully designed to flow between the master suite and two secondary bedrooms. The flex room and convenient laundry room separate the bedrooms for added privacy. This home has separate side entrance for extra convenience, and an unfinished basement. Front and back landscaping included **Photos are representative and the interior colors may be different** (id:60626)
Exp Realty
S704 - 330 Phililip Street
Waterloo, Ontario
Icon 330-South Tower - Urban Lifestyle, Modern, Furnished condominium close to University of Waterloo and Wilfrid Laurier University., 1 Bedroom + 1 Den Condo, Right Across From The University Of Waterloo. Fantastic Amenities: Fitness, Yoga, Sauna, Game Room, Rooftop Patio, Basketball Lounge & Study Lounge. Great Location!!! 24/7 Monitored Security Building.!!! - An Excellent Investment opportunity for premium Student Living. Granite Counters, S/S fridge, Stove, Dishwasher, Microwave, washer and dryer. 24/7 security. Buyer will assume the current Tenant till August 2025! Currently, rented at $ 2500 per month Vacant occupancy available from Sept 2025. (id:60626)
RE/MAX Gold Realty Inc.
242 Covington Close Ne
Calgary, Alberta
Welcome to 242 Covington Close NE—a beautifully maintained bungalow nestled on a quiet street in the heart of Coventry Hills. With outstanding curb appeal and a fully enclosed front sunroom, this home offers the perfect spot to enjoy your morning coffee or unwind in the evenings.Step inside to a bright and airy main floor with soaring ceilings and a spacious living room flooded with natural light from the large front windows. A dedicated dining area leads into a well-laid-out kitchen featuring ample cabinet space for all your storage needs.At the back of the home, you'll find a generously sized primary bedroom with a walk-in closet complete with custom organizers, two additional bedrooms, and a full 4-piece bath. The fully finished rec room in the basement spans nearly 400 sq ft—ideal for entertaining, a home theatre, or family play space—while the other half of the basement remains undeveloped and ready for your personal touch.Outside, the backyard is designed for easy maintenance with extensive patio space and mature flower beds. A paved back alley leads to your detached double garage, offering convenience and shelter through Calgary’s winters.Move-in ready and available for quick possession. Don’t miss your chance—book your showing today! (id:60626)
2% Realty
1709 - 75 King Street E
Mississauga, Ontario
Welcome to the Prestigious King Gardens Building. This is a 1+1 suite available for sale which offers a functional & open concept layout. What a perfect place to live for anyone seeking comfort, and convenience! This is a must-see property. Don't miss your chance to make this condo your new home! Close to all major amenities, incl Mississauga Hosp, Schools (elementary, secondary, private), Comm Ctr, Parks, Shopping & Restaurants, and close access Hwy's 403, QEW, & 401; the Go Stn & TTC Subway **EXTRAS Maintenance Fee Includes: Heat, Hydro, Water, Cable TV, Internet, CAC, Building Insurance, Parking and Common Elements** (id:60626)
RE/MAX Metropolis Realty
1609 - 75 King Street E
Mississauga, Ontario
Welcome to the Prestigious King Gardens Building. This is a 1+1 suite available for sale which offers a functional & open concept layout. What a perfect place to live for anyone seeking comfort, and convenience! This is a must-see property. Don't miss your chance to make this condo your new home! Close to all major amenities, incl Mississauga Hosp, Schools (elementary, secondary, private), Comm Ctr, Parks, Shopping & Restaurants, and close access Hwy's 403, QEW, & 401; the Go Stn & TTC Subway **EXTRAS Maintenance Fee Includes: Heat, Hydro, Water, Cable TV, Internet, CAC, Building Insurance, Parking and Common Elements** (id:60626)
RE/MAX Metropolis Realty
31 Spruce Street
Tiny, Ontario
Welcome to Your Future Dream Lot! Discover an incredible building lot surrounded by prestigious, high-end homes. This prime piece of land comes with the convenience of gas and hydro already set up on the street, and year-round municipal road service ensures easy access no matter the season. Steps from beautiful Woodland Beach. This location offers the perfect blend of tranquility and accessibility. The adjacent lot is also available for purchase giving you the opportunity to create an expansive property perfectly suited for your dream home. Whether you're looking to build your dream home or make a smart investment, this opportunity is too good to pass up. (id:60626)
Sutton Group Kings Cross Inc.
65 Braun Avenue
Tillsonburg, Ontario
Move-in ready! This Freehold (No Condo Fees) 2 Storey Town Interior unit built by Hayhoe Homes features 3 bedrooms, 2.5 bathrooms, and single car garage. The entrance to this home features covered porch and spacious foyer leading into the open concept main floor including a powder room, designer kitchen with quartz countertops, island and cabinet-style pantry opening onto the eating area and large great room with sliding glass patio doors to the rear deck. The second level features 3 bedrooms including the primary bedroom with large walk-in closet and 3pc ensuite, a 4pc main bathroom, and convenient second floor laundry room. The unfinished basement provides development potential for a future family room, 4th bedroom and bathroom. Other features include, 9' main floor ceilings, Luxury Vinyl plank flooring (as per plan), Tarion New Home Warranty, central air conditioning & HRV, plus many more upgraded features. Located in the Northcrest Estates community just minutes to shopping, restaurants, parks & trails. Taxes to be assessed. (id:60626)
Elgin Realty Limited
223 Carpe Street
Casselman, Ontario
Sleek & Sophisticated Brand New Semi-Detached Home by Solico Homes (Lotus Model)The perfect combination of modern design, functionality, and comfort, this 3 bedroom 1414 sqft home in Casselman offers stylish finishes throughout. Enjoy lifetime-warrantied shingles, energy-efficient construction, superior soundproofing, black-framed modern windows, air conditioning, recessed lighting, and a fully landscaped exterior with sodded lawn and paved driveway all included as standard. Step inside to a bright, open-concept layout featuring a 12-foot patio door that fills the main floor with natural light. The modern kitchen impresses with an oversized island, ceiling-height cabinetry, and ample storage perfect for everyday living and entertaining. Sleek ceramic flooring adds a modern touch to the main level. Upstairs, the elegant main bathroom offers a spa-like experience with a freestanding soaker tub and separate glass shower. An integrated garage provides secure parking and extra storage. Buyers also have the rare opportunity to select custom finishes and truly personalize the home to suit their taste. Located close to schools, parks, shopping, and local amenities, this beautifully designed home delivers comfort, style, and long-term value. This home is to be built make it yours today and move into a space tailored just for you! (id:60626)
Exp Realty
219 Carpe Street
Casselman, Ontario
Sleek & Sophisticated Brand New Semi-Detached Home by Solico Homes (Lotus Model)The perfect combination of modern design, functionality, and comfort, this 3 bedroom 1414 sqft home in Casselman offers stylish finishes throughout. Enjoy lifetime-warrantied shingles, energy-efficient construction, superior soundproofing, black-framed modern windows, air conditioning, recessed lighting, and a fully landscaped exterior with sodded lawn and paved driveway all included as standard. Step inside to a bright, open-concept layout featuring a 12-foot patio door that fills the main floor with natural light. The modern kitchen impresses with an oversized island, ceiling-height cabinetry, and ample storage perfect for everyday living and entertaining. Sleek ceramic flooring adds a modern touch to the main level. Upstairs, the elegant main bathroom offers a spa-like experience with a freestanding soaker tub and separate glass shower. An integrated garage provides secure parking and extra storage. Buyers also have the rare opportunity to select custom finishes and truly personalize the home to suit their taste. Located close to schools, parks, shopping, and local amenities, this beautifully designed home delivers comfort, style, and long-term value. This home is to be built make it yours today and move into a space tailored just for you! (id:60626)
Exp Realty
903 - 20 Bruyeres Mews
Toronto, Ontario
Welcome to Unit 903. A Bright and Comfortable Corner Unit. This thoughtfully designed corner suite offers an abundance of natural light through its floor-to-ceiling windows and features a spacious wrap-around balcony a great spot to enjoy beautiful sunsets or a morning coffee. Inside, you'll find a well-laid-out living space that balances comfort and function. Outside your door, everything you need is close at hand grocery stores, pharmacies, public transit, and a wide selection of restaurants and cafés. Billy Bishop Airport is nearby for quick trips in and out of the city. Just a short walk away, you'll find waterfront trails, green spaces, and parks that offer a welcome break from the pace of downtown living. (id:60626)
Right At Home Realty
32 - 261 Woodbine Avenue
Kitchener, Ontario
This beautifully designed executive townhome nestled in the sought-after Huron Park community of Kitchener features 2 spacious bedrooms and 2 full bathrooms, this spacious, move-in-ready home is perfect for first-time buyers, offering a very functional open concept layout. The kitchen boasts granite countertops and brand new stainless steel appliances, perfect for everyday living and entertaining. The primary bedroom includes a 4-piece ensuite and a walk-in closet for added comfort. Enjoy a covered balcony overlooking the scenic Huron Nature Area. Conveniently located just minutes from Jean Steckle Public School and the 264-acre Huron Natural Area. Close to shopping, restaurants, parks, public transit, and major highways for easy commuting. (id:60626)
Century 21 Green Realty Inc.


