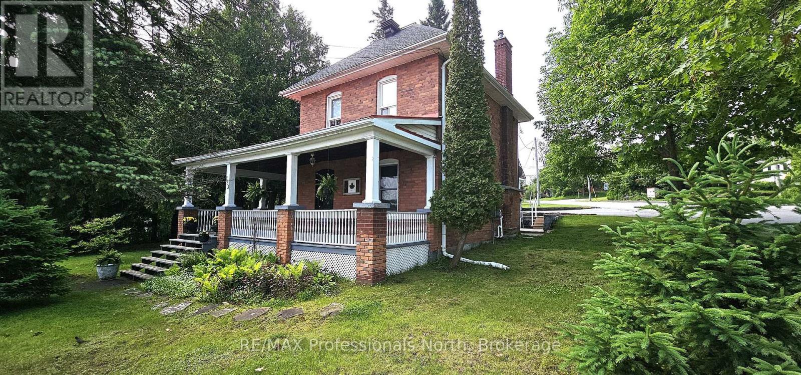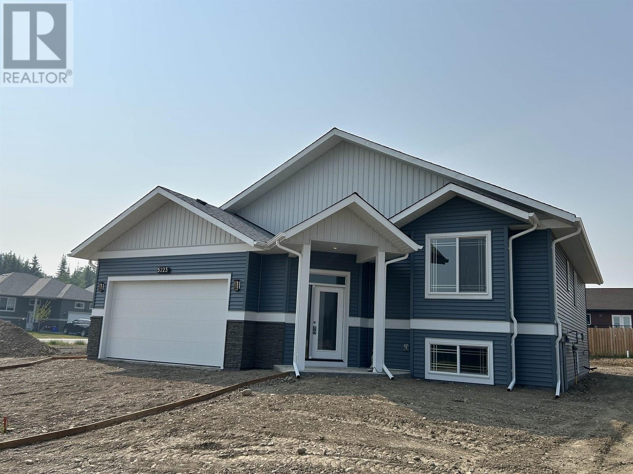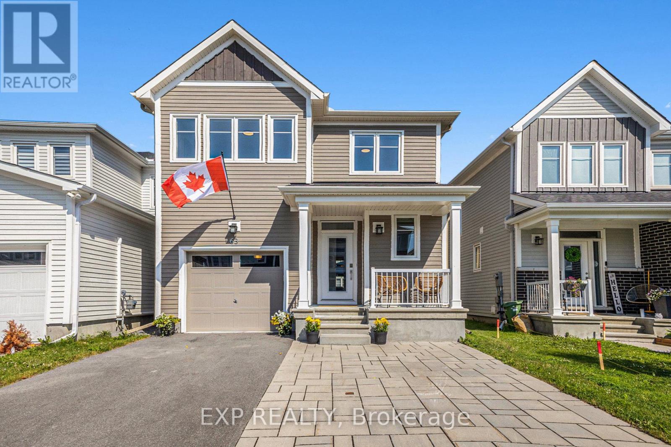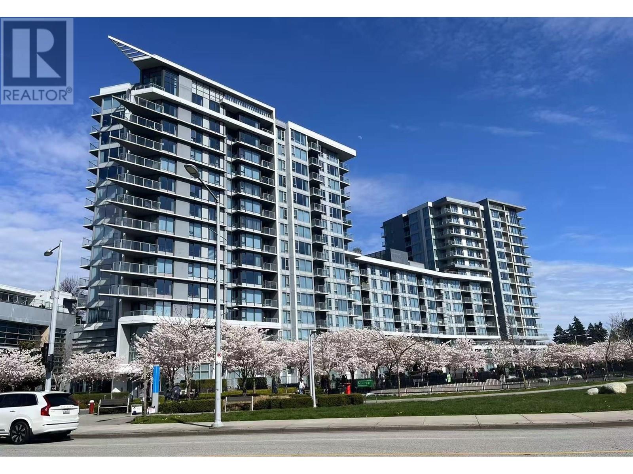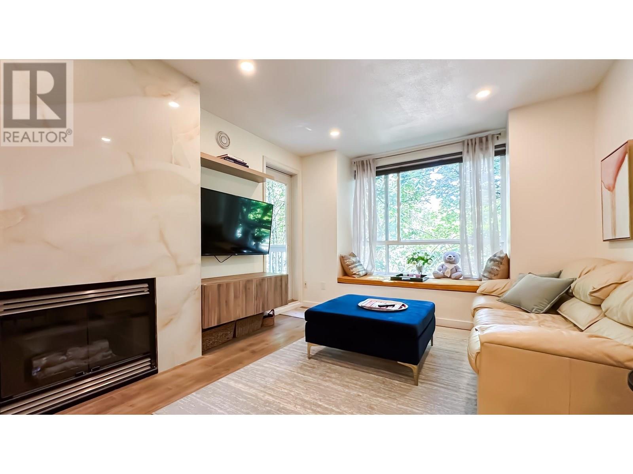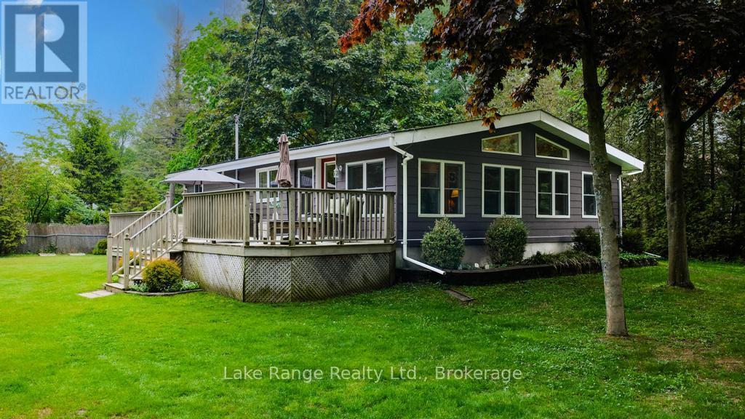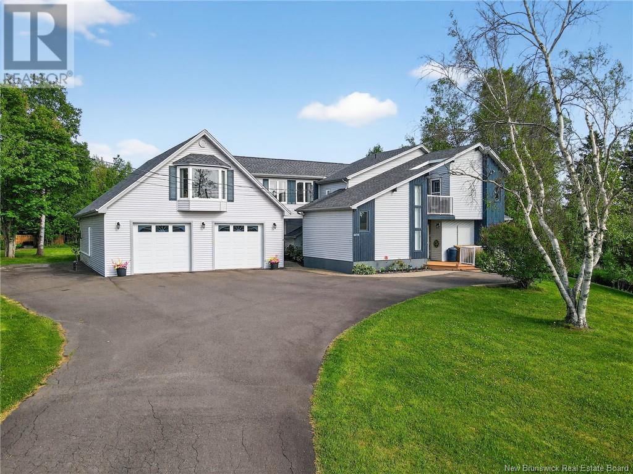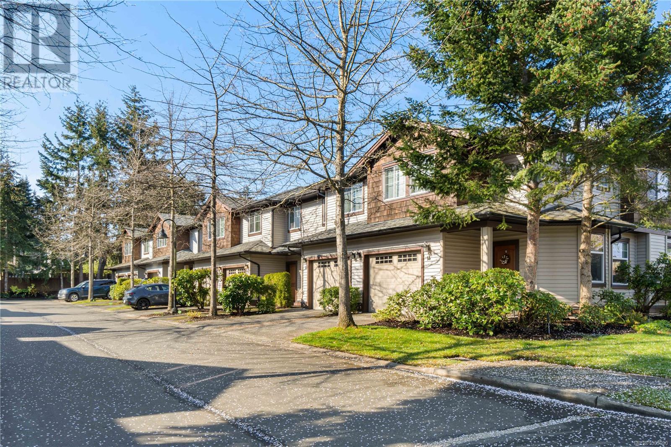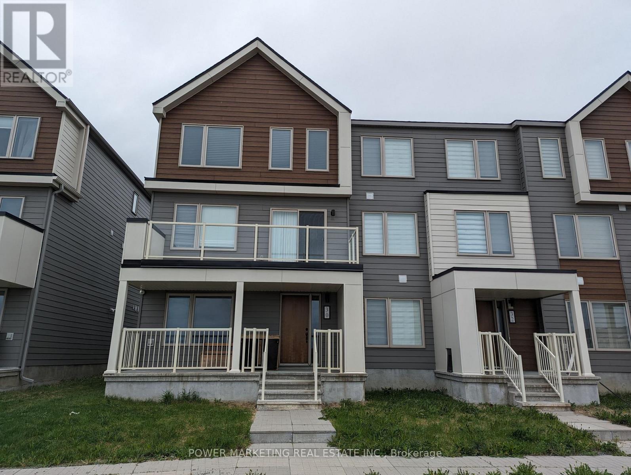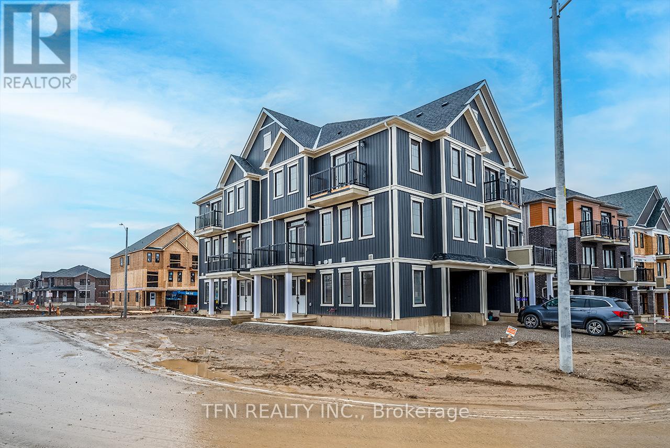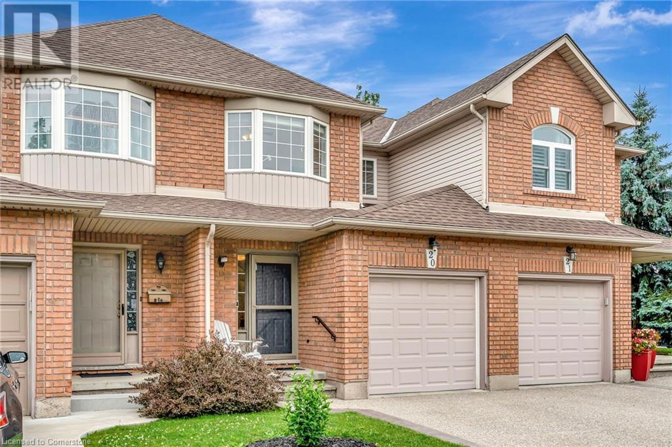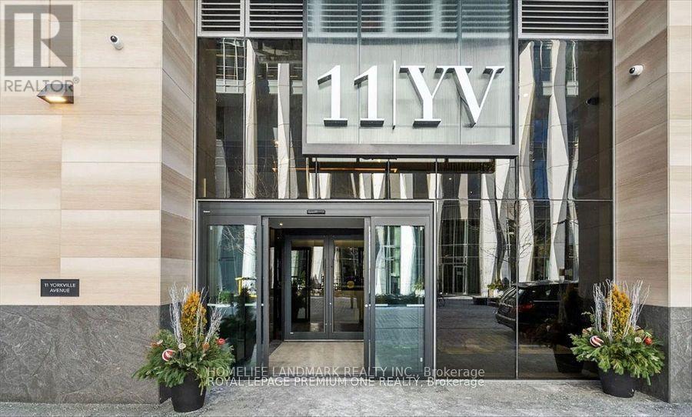133 Main Street W
Huntsville, Ontario
Immaculate century home on large corner lot a short walk to Avery Beach and Boat Launch, Downtown Huntsville, Trans-Canada Trail, and all of the wonderful amenities that Huntsville has to offer. This lovingly cared for home features 3 bedrooms, and a 4-piece bath, rich hardwood flooring, large eat-in kitchen, generous living room with gas fireplace, a charming wrap-around covered porch, and endless character. The full, unfinished basement is where you will find laundry, the newer natural gas furnace, loads of storage, and potential for use as a games room. Outside you will find a wonderful patio off the Muskoka Room, gardens, a cedar grove, room for kids or pets to play, and last but certainly not least, a huge 35' x 22' garage/shop with loft storage; a fantastic space for the hobbyist, toy storage, or perhaps even your vehicles; because we know people love to use their garages for everything BUT cars! This truly is a special property that is sure to impress and stand out amongst the crowd of home offerings in Huntsville. (id:60626)
RE/MAX Professionals North
5223 Breanna Avenue
Prince George, British Columbia
Welcome to 5223 Breanna Ave. located in beautiful Woodlands Subdivision. This dwelling is currently under construction and is expected to be completed by the end of March 2025. This home will feature a double garage with 3 bedrooms and 2 bathrooms (4 piece ensuite off primary bedroom) on the main along with an open concept kitchen, dining and living room. The lower level has a finished laundry with the remainder ready for your finishing ideas, which could include a suite, as there is an OSBE and the rough plumbing has been installed for a 2nd kitchen and 3rd bathroom. Final construction will also include a heat pump and air conditioner, bringing the build to Step 4 Energy compliance. Woodlands is located close to schools, shopping and the great outdoors. (id:60626)
RE/MAX Core Realty
63 Pelham Crescent
Ottawa, Ontario
Welcome to this beautifully upgraded 3-bedroom, 3.5-bathroom detached home, ideally located on a quiet street just steps from walking paths and the pond, offering a peaceful setting and added value. Featuring over $30,000 in professional interlock at both the front and back, this home comfortably fits two cars in the driveway and includes a lovely backyard with a gazebo and a hot tub-ready setup. Inside, you'll find thoughtful upgrades throughout, including pot lights in the kitchen, primary bedroom, and basement, custom blinds on all windows. Stylish shiplap accents greet you in the entryway and primary bedroom, adding warmth and character. The extended kitchen boasts a large quartz island with storage, high-end appliances, and quartz countertops throughout the entire home. Open oak railings leading up the stairs and down to the basement enhance the open-concept feeling. The main living space features rich hardwood flooring, while the finished basement offers privacy with a ceramic-tiled landing, sound-separating door, and a beautiful full bath complete with a glass walk-in shower. Additional highlights include a huge walk-in closet in the primary suite, an oversized linen closet, and abundant built-in shelving in the garage. For added functionality, the home includes a generator transfer switch and a 30 amp 220V plug in the garage - perfect for charging an electric vehicle. With premium finishes, unbeatable storage, and a location near tranquil greenspace and the pond, this home truly stands out. Book your showing today! (id:60626)
Exp Realty
201s 3564 Ryder Hesjedal Way
Colwood, British Columbia
Discover modern coastal living at Eliza at Royal Bay—where urban sophistication meets the relaxed charm of the West Coast. This stylish corner residence offers two spacious bedrooms and two bathrooms, perfectly laid out for both functionality and comfort. The gourmet kitchen features quartz countertops, locally made and manufactured soft-close cabinetry, and a premium stainless steel appliance package that makes everyday cooking a delight. Finished in the serene Seaside colour palette this home exudes a sense of calm, coastal elegance. Step outside to your generous east-facing balcony, perfect for enjoying your morning coffee or entertaining guests. Additional perks include a designated parking stall and secure bike storage—ideal for those who love to cycle and explore the surrounding area. Just steps from parks, beautiful beaches, and everyday essentials, Eliza offers an exceptional lifestyle in one of Victoria’s most desirable walkable seaside communities. (id:60626)
Rennie & Associates Realty Ltd.
4 Beddington Way Ne
Calgary, Alberta
Welcome to 4 Beddington Way NE—a beautifully upgraded family home situated on a spacious CORNER lot in the desirable community of Beddington Heights. Set on nearly 6,500 sq ft of land, this property offers exceptional curb appeal with mature landscaping, an oversized detached double garage, and a bonus storage shed, providing abundant space & shelving for all your storage and lifestyle needs.Step inside to discover a thoughtfully designed main floor that perfectly balances comfort and functionality. The spacious living room is filled with natural light from large front-facing windows and flows seamlessly into a formal dining area—ideal for family gatherings or entertaining guests. At the heart of the home, the beautifully renovated kitchen offers granite countertops, stainless steel appliances, and upgraded cabinetry, offering both style and practicality. Toward the back, a cozy second family room provides additional living space and opens directly onto a private patio, perfect for relaxing or outdoor dining. A convenient two-piece bath completes the main level.Upstairs, you’ll find three comfortable and inviting bedrooms. Large windows in every room flood the space with natural light and offer views of the surrounding green space. A well-appointed 4-piece bathroom serves the upper level, featuring updated finishes, granite, countertops and a great design. The basement features a spacious fourth bedroom with a three-piece en suite, a large laundry room, and an additional pantry area offering ample storage options.This location truly has it all—walkable access to shops, parks, schools, and transit. Just minutes from Beddington Towne Centre, you’ll find everything from groceries and coffee to pharmacies and fitness. Families will appreciate the nearby schools, including Beddington Heights Elementary, Sir John A. Macdonald Junior High, John G. Diefenbaker High School with its IB program, and St. Bede. With easy connections to Deerfoot and Stoney Trail, commutin g is quick and convenient. Set in a peaceful, mature neighborhood, this move-in-ready home offers the perfect blend of comfort, convenience, and long-term value. (id:60626)
Unison Realty Group Ltd.
300s 3564 Ryder Hesjedal Way
Colwood, British Columbia
Welcome to ELIZA at Royal Bay—where coastal serenity meets modern sophistication in this stunning west-facing corner unit. With a thoughtfully designed living space, this 2-bedroom, 2-bathroom home offers the perfect balance of comfort and style. The gourmet kitchen is tailored for the home chef, featuring elegant quartz countertops, locally made and manufactured soft-close cabinetry, and a premium stainless steel appliance package. Inspired by the coastal landscape of Royal Bay, the interiors reflect a refined aesthetic that brings the outdoors in. Step outside to your expansive balcony—west-facing and ideal for enjoying afternoon sun or entertaining guests on warm summer evenings. This home also includes a dedicated parking stall and secure bike storage, making it a great fit for those with an active lifestyle. With parks, beaches, restaurants, and everyday conveniences just moments away, life at ELIZA offers an effortless blend of natural beauty and urban ease. (id:60626)
Rennie & Associates Realty Ltd.
1602 3331 Brown Road
Richmond, British Columbia
LOCATION! Experience the perfect combination of functionality and convenience with this stunning 1 bedroom + den home at Avanti by Polygon. This SE-facing suite is designed for modern living, featuring central A/C and premium Bosch appliances. Located in the vibrant heart of Richmond, you´re just steps away from shopping malls and plazas, and both Aberdeen and Capstan SkyTrain Stations-all within a short walking distance! Enjoy the added bonus of having a park at your doorstep and endless dining and shopping options just minutes away. Residents enjoy exclusive access to a luxurious four-floor clubhouse packed with top-tier amenities, including an outdoor pool, rooftop whirlpool spa, rooftop garden, gym, yoga and dance studio, game room, and a spacious podium garden. (id:60626)
Sutton Group - 1st West Realty
47 Fox Hollow Crescent
London North, Ontario
Fabulous 4 bedroom 3.5 bath 2-storey home with oversized single car garage nestled amongst Fox Hollow Trails on quiet crescent. Features include formal living and dining rooms on main floor, updated eat-in kitchen overlooking main floor family room with wood-burning fireplace with patio doors leading out two tiered deck and mature lot. Current owner replaced furnace Oct 2024, A/C summer of 2024 and partial repairs 3 yrs ago. 2nd floor has 4 bedrooms, including master with ensuite and separate main bath. Lower level neatly finished with newer 3pc bath.Very popular quiet neighbourhood close to all main arteries to get you to all parts of the city and close to schools and all major amenities. Home will not disappoint! (id:60626)
Streetcity Realty Inc.
317 6833 Village Green
Burnaby, British Columbia
Welcome to this bright and beautifully renovated 2-bedroom, 1-bath condo offers 779 square ft of thoughtfully designed, open-concept space in the heart of Burnaby. Step into a spacious living and dining area perfect for entertaining, and enjoy a sleek, modern kitchen with plenty of cabinet space. The generously sized primary bedroom features a walk-in closet, while the versatile second bedroom works great as a guest room, office, or nursery. Relax on your private 77 square ft balcony, and enjoy the convenience of in-suite laundry. Located in a peaceful, walkable neighbourhood, you're just minutes from parks, shopping, and SkyTrain access. Perfect for first-time buyers, downsizers, or savvy investors! Open House Saturday 2-4pm (id:60626)
Oakwyn Realty Ltd.
62 8413 Midtown Way, Chilliwack Proper South
Chilliwack, British Columbia
Original owner, well cared for 3Bed 4Bath + Rec Room townhouse with morning/evening sunlight. Nearly 1,800 sqft across 3 functional levels that feature large windows. Spacious open-concept layout with a large island kitchen, S/S appliances, GAS RANGE, dining area, powder bath, and a bright living room that opens to a balcony w/ a gas BBQ hookup. Upstairs features 11' ceilings, mountain views, a large primary room w/ W/I closet and 2 sink ensuite plus 2 additional bedrooms, full bath, and laundry. The lower level includes a versatile rec room with a separate entry, powder bath and walkout access to a fenced yard. Perfect for a home office or another bedroom. Centrally Located in a family friendly complex, minutes from HWY 1, Sardis, District 1881, schools, shopping, trails and transit. (id:60626)
RE/MAX Nyda Realty Inc.
330 Tyendinaga Road
Huron-Kinloss, Ontario
Welcome to 330 Tyendinaga Road your Turnkey Cottage or Year-Round Home! Just a short stroll to Lake Hurons white sandy beaches and world-famous sunsets, this beautifully maintained property offers the perfect blend of comfort, charm, and convenience. Whether you're looking for a seasonal getaway or a full-time residence, pride of ownership is evident throughout this move-in ready home with some furnishings included. The spacious, open-concept layout features a bright kitchen, dining area, and living room with two skylights that flood the space with natural light. With three bedrooms and an updated 3-piece bathroom, there is plenty of room for family and guests. Recent upgrades include a generously sized sunroom, ideal for relaxing or entertaining year-round. Outside, enjoy the landscaped yard from one of two decks, gather around the fire pit, or unwind under the covered concrete pad attached to the detached 2-car garage which is perfect for storage, hobbies, or beach gear. The property also includes a riding lawn mower and offers ample parking for all your visitors. This is beachside living at its best , relax after a day in the sun and make lasting memories in this inviting home. (id:60626)
Lake Range Realty Ltd.
2453 Shediac River Road
Shediac Bridge, New Brunswick
WELCOME HOME! 2453 Shediac River Road, in peaceful Shediac River NB - Fabulous country living close to Shediac and minutes to Moncton/Dieppe. This exceptional well maintained multi-level home features an attached oversized 2 car heated garage, with workshop & room to park your toys. paved driveway & a private 1.95 acre setting. This home boasts 2 kitchens ( appliances remain) 2 laundry areas (appliances remain) 4 mini splits (heat & ac ) 3 bedrooms (2 with balconies) 2.5 bathrooms, and a fabulous backyard with decking & gazebo - great for relaxing & entertaining. The impressive loft - is great for family members - mother/father, grandparents. Ideal for a bedroom & sitting area or home office. Excellent internet. Many updates! All roofing shingles new in 2024. Outbuildings remain. HOOK UP FOR RV LOCATED - BACK OF GARAGE - ELECTRICTY & SEPTIC. Enjoy the EAST COAST LIFE STYLE! Just minutes to the Hop & Shop former Tonys convenience store with gas, Leos Fried Clams, highways, beaches, marinas, shopping, restaurants. A short drive to the International Airport. Property Taxes $4078.02 (2025). A MUST TO SEE! CHECK OUT THE IGUIDE VIRTUAL TOUR! CALL TO VIEW! (id:60626)
RE/MAX Quality Real Estate Inc.
12 344 Hirst Ave
Parksville, British Columbia
This beautifully appointed 3-bedroom, 3-bathroom townhouse offers the perfect blend of comfort, style, and convenience—all just a few blocks from the ocean in the heart of Parksville. Enjoy walking distance to shops, dining, parks, and the beach. The 1,675 sq ft layout features bright, open-concept living with 9' ceilings, hardwood floors, and a stunning stone-faced gas fireplace. The designer kitchen boasts granite countertops, stainless steel appliances, a walk-in pantry, and flows seamlessly into the dining area with sliding doors to a private patio—ideal for relaxing or entertaining. Upstairs, the spacious primary suite offers dual walk-in closets and a full ensuite, while two additional bedrooms and a large main bath complete the upper level. The laundry room leads directly to the attached garage for everyday convenience. This home is part of a self-managed, well-maintained strata community with beautifully kept grounds. A rare find just steps from everything Parksville has to offer! For more information, contact the listing agent Dean Knoblauch @ 250-616-9626 (id:60626)
Royal LePage Parksville-Qualicum Beach Realty (Pk)
30 Limnos Lane
Ottawa, Ontario
OPEN HOUSE Sunday July 6th 2-4pm!! This spacious 3 storey end unit executive townhome includes 4 bed, 3.5 bath and upper level terrace and balcony. This home is close to Canadian tire Centre, Tanger Outlet, and situated in a well established community close to shopping, schools and all the amenities. The front porch welcomes you into the first level with a Guest Bedroom w/ WIC and it's own Ensuite for ultimate privacy or can be used an additional bedroom. Upstairs to the main level, the open concept kitchen includes SS appliances, eat-in breakfast bar, and a breakfast nook. The large family room with Breakfast Area overlooks a large terrace deck at rear. The spacious living/ dining area has access to a sun-filled balcony at front. A large primary bedroom with a W.I.C. and ensuite, a Main Bathroom and 2 other good sized bedrooms complete the upper level. This home also includes custom blinds throughout, laundry on 1st floor, attached double car garage! Book your viewing today! (id:60626)
Power Marketing Real Estate Inc.
26 West Mill Street
North Dumfries, Ontario
Modern, Nearly New Townhouse with Walkout Basement and No Rear Neighbours This stylish, modern townhouse offers a bright, open-concept layout perfect for families. Featuring 3 spacious bedrooms, 3 bathrooms, and a walkout basement, this home combines functionality with contemporary design. Step inside to a welcoming foyer that opens into a sun-filled living room with oversized windows and a walkout to a private balcony ideal for entertaining or relaxing. The large, functional kitchen boasts stainless steel appliances, a central island, and ample cabinet space. Upstairs, the primary bedroom includes a walk-in closet and a luxurious ensuite featuring a glass-enclosed, tiled shower with an acrylic base. Two additional generously sized bedrooms with large windows and a convenient second-floor laundry complete the upper level. Enjoy added privacy with no home backing onto the property, and take full advantage of the walkout basement perfect for future living space, a home office, gym, or extra storage. Don't miss this opportunity to own a bright, thoughtfully designed home in a family-friendly community. (id:60626)
RE/MAX Gold Realty Inc.
11 Avalon Drive
Wasaga Beach, Ontario
BRAND NEW, NEVER BEEN LIVED IN *May be eligible for GST Rebate*Sunnidale by RedBerry Homes, one of the newest master planned communities in Wasaga Beach. Conveniently located minutes to the World's Longest Fresh Water Beach. Amenities include Schools, Parks, Trails, Future Shopping and a Stunning Clock Tower thats a beacon for the community.Well Appointed Freehold End Unit Approximately 1,733 Sq. Ft. (as per Builders Plan). Features luxurious upgrades including: Upgraded Stained Staircase Treads, Stringer & Railings with Upgraded Steel Pickets, Laminate in lieu of Tile in the Kitchen & Breakfast area, Laminate on the Second Floor (Non-Tiled Areas), Upgraded Kitchen Cabinets with Deep Upper Cabinet Above Fridge, Kitchen Island, Upgraded Kitchen Backsplash, Upgraded Silestone Countertop throughout Kitchen with Undermount Sink and Upgraded Primary Ensuite Cabinets with Double Sink Included. Extra Wide and Deep Lot. Full Tarion Warranty Included. (40016841) *This property may be eligible for the Federal GST Rebate. To learn more about qualification requirements, please visit the official Government of Canada GST Rebate webpage. (id:60626)
Intercity Realty Inc.
40 Norwich Crescent
Haldimand, Ontario
Welcome to 40 Norwich Cres, Caledonia! This beautiful 3-storey, back-to-back, corner lot, 3-bedroom townhome will not disappoint. With9 foot ceilings on the second level and flooding with natural sunlight, its beautiful exterior catches the eye of passers-by. The spacious open concept living area is perfect for those Family Get-Togethers and Holiday Festivities! The large kitchen island with breakfast bar is ideal for any cook! The primary bedroom has a beautiful ensuite that you can claim as your personal retreat. Bonus: You can access the garage directly from the ground level! This is a great home for professionals, families, or if you are looking to downsize! Enjoy the shops and amenities in Caledonia, while being only 10 minutes from Hamilton!Stove, Refrigerator, Dishwasher included upon closing. (id:60626)
Tfn Realty Inc.
48 Larchwood Circle
Welland, Ontario
Beautifully renovated detached backsplit featuring 4 bedrooms and 3 bathrooms, offering a complete in-law suite setup with a separate side entrance. Nestled in a quiet and desirable area of Welland, this home boasts a brand-new kitchen with modern appliances, engineered hardwood flooring, and upgraded electrical systems. Abundant natural light flows throughout, complemented by stylish pot lights. Conveniently located near Niagara College and essential amenities, this property presents an excellent opportunity to live upstairs while generating additional income from the lower level. A true turnkey home for end-users or investors alike. RSA. (id:60626)
RE/MAX Escarpment Realty Inc.
3445 Blythe-Rhone Road
Westbridge, British Columbia
Amazing opportunity only 1hr from Kelowna! Beautiful home located on 7.6 acre parcel in quite private back-country neighbourhood on crown land. This property is NOT in ALR and has NO ZONING, means it’s completely usable. You can put up cabins, additional homes, even sub-divide and Rentals, Air BnB allowed. Newly custom-built home in 2019. Contemporary layout with two large bedrooms, bright kitchen, high-end European appliances, and efficient wood stove for cozy winters. Over height 5 ft crawlspace below. Incredible outdoor area, with tons of space for all your hobbies and toys. Timber gazebo, graded outdoor terrace and gardening space prepped for future vegetable garden. Large 28 x 24 ft shop with integrated SEA-container – insulated from within. Property has lots of water - 30 gpm and power on site. 'Upper Level' of property, completely unused - space for cabins or second dwelling. Easy access paved roads – serviced in winters. Minutes from the Kettle River and Beaverdell, on School Bus route. Low taxes. Perfect home for families, seasonal retreats, remote worklife balance as well as those looking to downsize and retire. (id:60626)
Oakwyn Realty Okanagan
348 Highland Road E Unit# 20
Stoney Creek, Ontario
Welcome to easy, low-maintenance living in this charming condo townhouse! Perfectly suited for first-time buyers, downsizers, families or busy professionals. The spacious primary bedroom is a true retreat, featuring two closets and a private ensuite. Enjoy the benefits of low condo fees, giving you peace of mind and affordability. The unfinished basement offers great potential for future customization-whether you're dreaming of a rec room, home gym, or extra family room. The bonus attic space with storage is unlike any townhouse out there. There is plenty of visitor parking and lots of amenities within walking distance. Convenient, comfortable, and move-in ready, this home is ideal for those seeking space, simplicity, and value. Book your showing today! (id:60626)
Royal LePage State Realty Inc.
08 - 11 Yorkville Avenue
Toronto, Ontario
421sqft + Balcony bachelor/studio with east exposure. 11 Yorkville by RioCan, Metropia & Capital Developments - Inspired by the towers of Manhattan, 11YV rises 65 storeys above Yorkville with meticulously sculpted, elegantly proportioned architecture and approximately 600 residences whose inhabitants have a clear appreciation for beauty, luxury, quality, service and the finest comforts. Whether enjoying the buildings world-class amenities, walking through the contemporary ground level garden, or patronizing the 24,000 square feet of street front retail space, 11YV residents are at the centre of an urban fairy tale. Yorkville is kilometre zero for the well-cultured and well-heeled. A place where the world's savviest consumers congregate to satisfy their appetites for luxury retail and gourmet pursuits. It's an ever-evolving area that never fails to dazzle and intrigue, and a AAA-opportunity for only the most exclusive brands. 11YV offers world class amenities that immerse you with the look and feel of luxury and comfort elevating you too new heights. With a spectacular double-height lobby, infinity edged indoor/outdoor pool, multifunctional space, an intimate piano lounge, a dramatic wine dining room, and an Instagram-worthy, velvet-covered signature Bordeaux lounge residents are sure to feel elevated at all times. On top of all that they also offer a state of the art fitness centre, outdoor lounge with BBQ's, a zen garden, and a business centre including a boardroom bringing together the work hard/ play hard lifestyle. (id:60626)
Homelife Landmark Realty Inc.
306 13623 81a Avenue
Surrey, British Columbia
Welcome to Kings Landing II by the reputable Dawson+ Sawyer Builders. This ( 2 Bed / 2bath +Den unit )built with top notch finishes features an open and great floor plan. Spacious den for your home office or you can use it as a single bedroom. Stylish cabinetry with stainless steel appliances. Building amenities include a bicycle room, gym, play area, board room, study room, social space with a full kitchen that opens to an outdoor patio with a community garden. This unit has everything you desire for a good price at a great and central location. Transit is at your doorstep, nearby Bear Creek Park , shopping area like Costco, restaurants and amenities 10-12 minutes drive from Central city Mall and Skytrain. Convenient location and excellent amenities makes this opportunity unforgettable. (id:60626)
Century 21 Coastal Realty Ltd.
1207 13768 100th Avenue
Surrey, British Columbia
Welcome to Park George! This bright and spacious 2-bed/2-bath with wrapped around balcony corner unit boasts sweeping views + abundant natural light. Ideally located just steps from King George Station, with convenient access to SFU Surrey, Kwantlen Polytechnic University, Central City Shopping Centre, and Quibble Creek Park-everything you need is right at your doorstep. Enjoy a wide array of modern amenities: smart living features with NFC access, WiFi in common areas, Fitness Center, Indoor/Outdoor pools, Pet grooming room, Sauna & Steam room, dedicated EV Charger in every parking stall. Workstation and video conference/meeting rooms ideal for students and professionals. Lena Shaw Elementary/Guildford Park Secondary catchment. Don't miss this opportunity - call today for details! (id:60626)
RE/MAX Real Estate Services
304 2500 Hackett Cres
Central Saanich, British Columbia
OPEN HOUSE: July 19, Saturday, 12pm-2pm. $24k Below Assessed Value! Welcome to 304-2500 Hackett, your urban paradise with the perfect blend of nature and convenience! This stunning 2 Bed, 2 Bath Corner home offers functional living space with fantastic south/west exposure bringing in an abundance of natural light. Modern kitchen features a gas stove, quartz countertops & high-end stainless steel appliances; functional island with sink & power maximizes space while hosting guests. Bright separated living and dining room are complemented by a 187+ SqFt balcony with serene pastoral views. Both bedrooms boast walk-in closets, with primary featuring a deluxe 4 piece ensuite with TWO sinks & heated floors. Guest bedroom extends to another 4 piece full bathroom with a smartly designed cheater door, perfect to create guests’ privacy! (turn large walk-in closet to an office?) Additional notable features include: gas fireplace, heated floor, triple glaze window, in-suite laundry. The Arbutus, built 2019, is still under warranty and offers secured underground parking, bike & paddle board/kayak storage and a separate locker. Additional parking rental possible, EV infrastructure recently installed. Pets (No size restriction) & Rental friendly! A prime location steps to Lochside Trail, Marigold Cafe & beaches, and quick/easy access to highway, airport, golf, and all amenities the Peninsula has to offer. Your chance for a rural living style in the city! (Measurements from VI Standard & Strata Plan) (id:60626)
Maxxam Realty Ltd.

