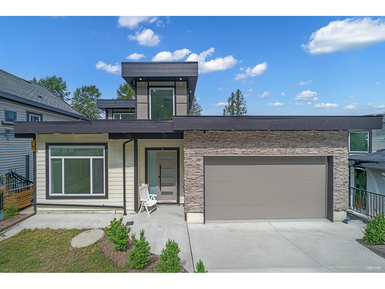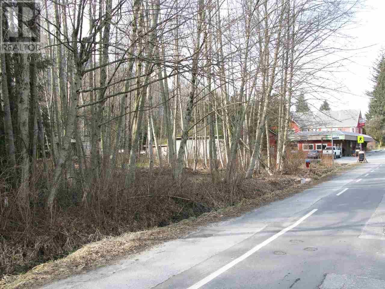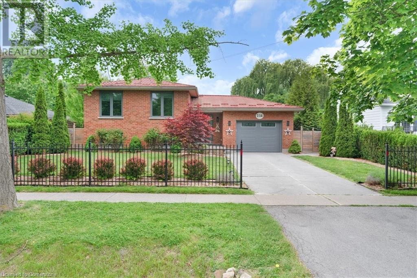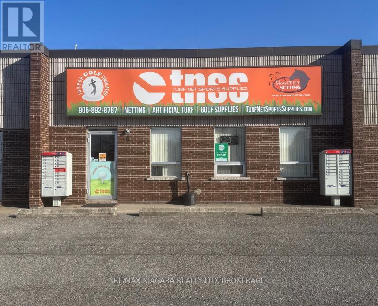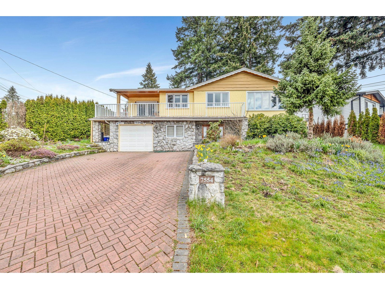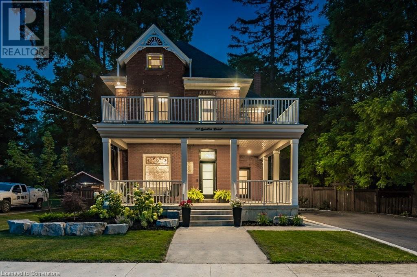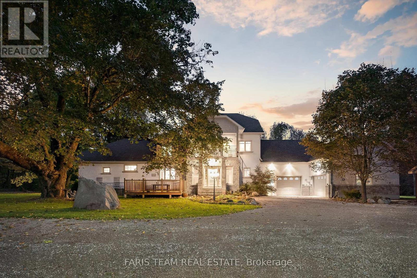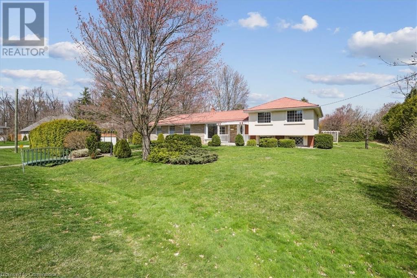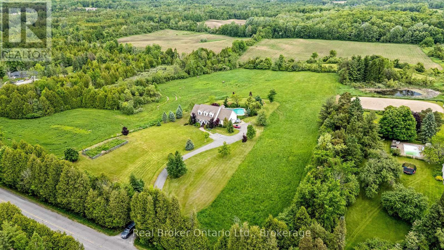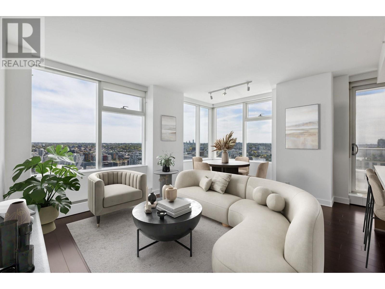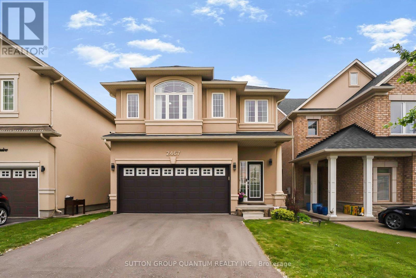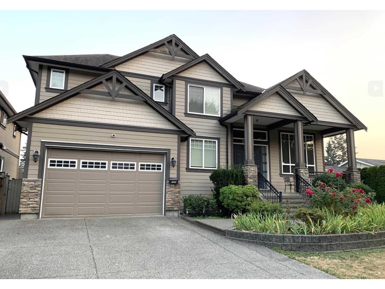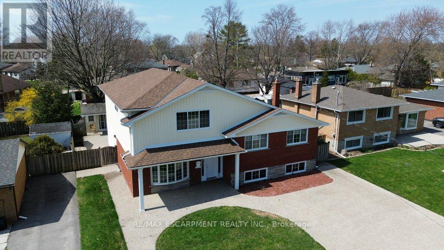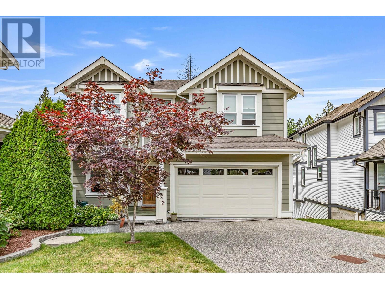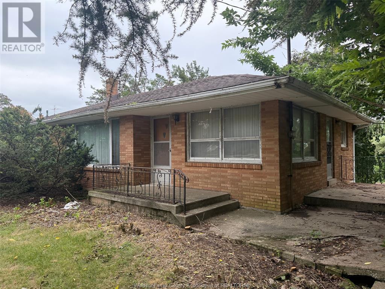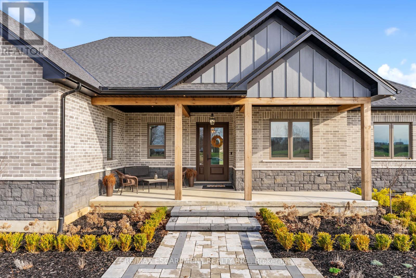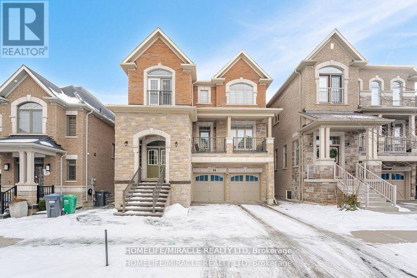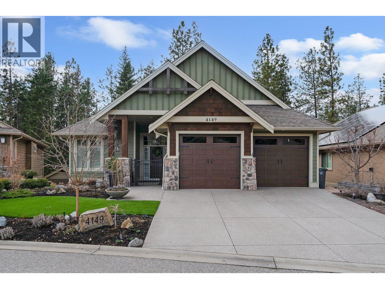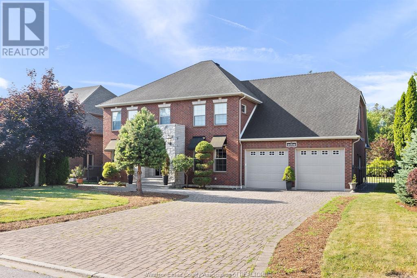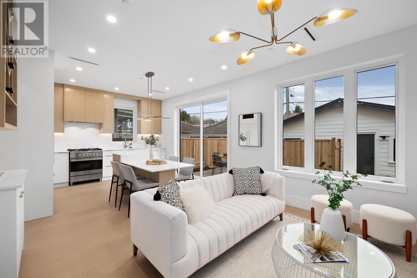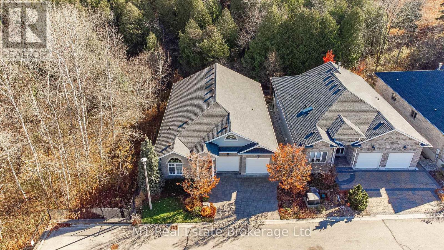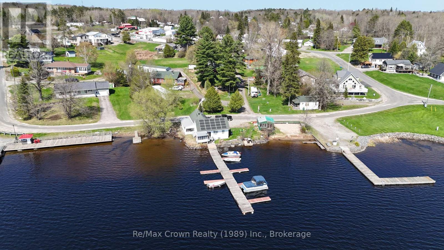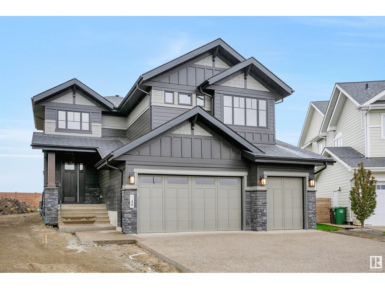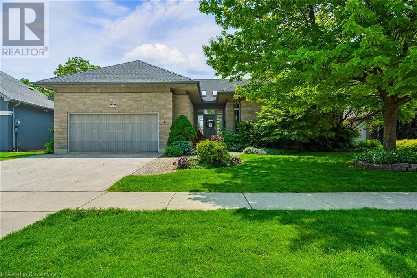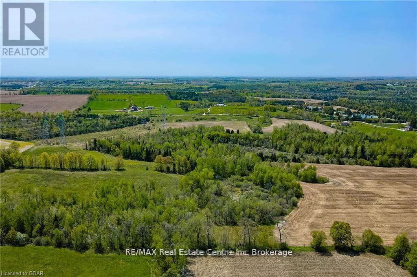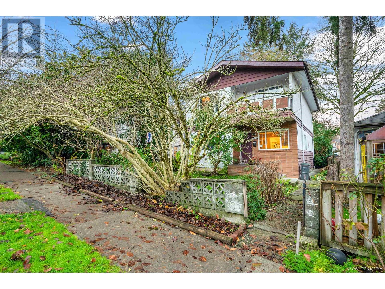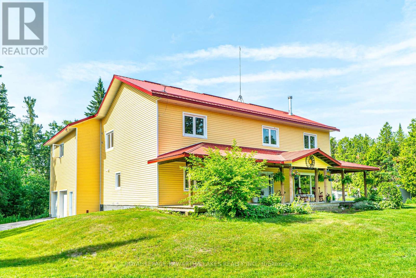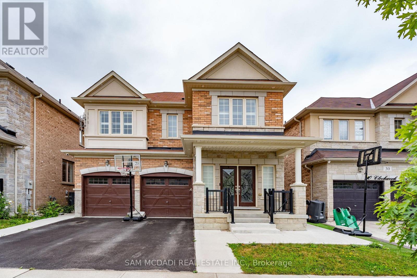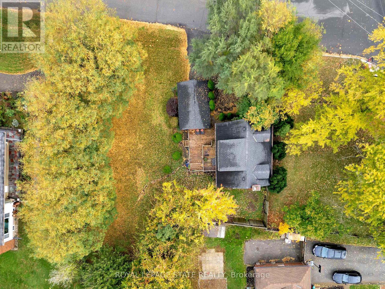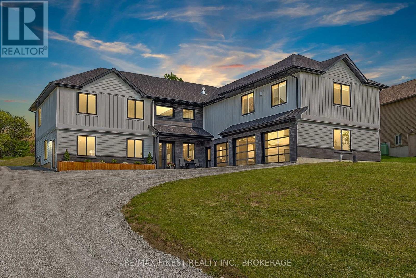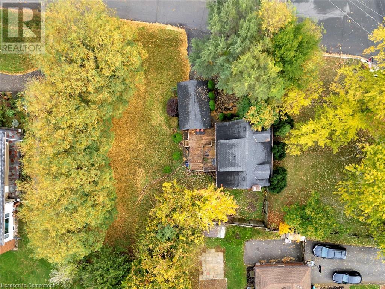86 Springborough Green Sw
Calgary, Alberta
OPEN HOUSES: July 19th, 3-5 pm & July 20th, 3-5 pm. This is your opportunity to live in the sought-after enclave of Springborough located in Springbank Hill. Welcome to this exceptional custom family home offering over 4500 sq ft of developed living space complete with walk-out basement & huge pie lot. This beautifully crafted home will impress the most discerning buyer with its soaring ceilings & expansive windows that allow natural light in throughout the day. At the front of the home is a lovely front veranda that is perfect for enjoying a morning coffee. Stepping inside, you’re greeted with a large entryway & open concept main floor that showcases the seamless flow of living between the dining, family & kitchen areas & creates both a warm & bright feeling throughout. At the heart of home is a spacious gourmet kitchen equipped with stainless steel appliances, granite countertops, a huge island, large walk-in pantry & a bright breakfast nook. The adjoining 2-story family room is anchored by a beautiful fireplace surrounded by built-ins & overlooks the landscaped backyard blending style & function for everyday living & entertaining. The formal dining room is both intimate & inviting which allows the flexibility to have both formal & informal get togethers. The expansive deck off the breakfast nook has mountain views, Duradeck & glass railing, is perfect for summer evenings with room for furniture, a gas line for a BBQ & stairs to a lower deck & the yard below. Completing the main floor is a private home office, large mudroom/laundry room with lots of built-ins & guest powder room. Upstairs, the expansive primary bedroom is a luxurious retreat featuring room for a king bed, a spa inspired ensuite with double vanity, separate make-up counter, soaker tub, separate shower, separate toilet room, linen closet & walk-in closet with organizers. Two additional well-sized bedrooms, a full bathroom & a spacious bonus room with extensive built-ins & wet bar complete the upper level. The sunlit lower level walk-out is a bright, open entertaining area with a second fireplace, room for a pool table, has a 4th large bedroom, full bathroom, flex room that is perfect as a yoga/workout area or gaming room & has plenty of room for storage. With access to a private covered lower patio that leads to a beautifully landscaped yard, this home is perfect for family living & entertaining year-round. Completing the fenced yard is a stone patio, underdeck storage, shed, raised gardens, irrigation, wiring for a hot tub & tucked away fire pit. The oversized attached double garage & long driveway provide plenty of storage & parking for larger families. In addition, this home comes with 2 a/c units & central vac throughout. Recent upgrades include: new carpet, 2 furnaces, 2 hot water tanks & 2 a/c units. This prime location is close to schools, Aspen Landing, Westside Rec, transit, parks, playgrounds, paths, outdoor rinks, ball diamonds & is in the heart of a wonderful community. (id:60626)
Century 21 Bamber Realty Ltd.
22312 132 Avenue
Maple Ridge, British Columbia
RARE FIND! This beautiful 2289sqft RANCHER sits on nearly a HALF ACRE and includes a large DETACHED shop/garage with its own bathroom and 100 amp service! The home is open and BRIGHT and includes 3 generously sized bedrooms and 3 bathrooms! The kitchen has been updated and has STAINLESS STEEL appliances and the home boasts a ductless heat pump system. The yard is well maintained and fully fenced with an outdoor BAR area on the COVERED patio; perfect for entertaining! Located just a short drive into town and close to parks, schools and more. DON'T MISS OUT ON THIS ONE! *some images have been virtually staged* OPEN HOUSE SUNDAY 12-2PM (id:60626)
Stonehaus Realty Corp.
146 Oke Drive
Burk's Falls, Ontario
Rare to Find 5641Sq.f. Year-round Luxury Living in Mesmerizing Cottage Country (+1114sq.f. Garage + 502sq.f. Covered Porch +188sq.f. Covered Patio). The Property Offers More Than you Ever Expected Open Concept Kitchen with Island, Breakfast Area & Dining Rm. Opened to Bright & Inviting Family Rm. with 3 Sided Fireplace & Sunroom. 5 Bedrooms, 3 Full Upgraded Bathrooms, Vegas-like Entertainment Rm. Overlooking the Indoor Saltwater Pool. Easy Drive from GTA, Muskoka Living at its Best!!! **EXTRAS** Air Exchanger, Auto Garage Door Remote(s), Built-In Appliances, Ceiling Fans, Central Vacuum, Countertop Range, On Demand Water Heater, Oven Built-in, Propane Tank, Upgraded Insulation, Ventilation System, Water Heater Owned. 9.4ft Flat Ceilings, Granite and Quartz Countertops, 3 Garages with GDO, EV Charger, Radiant Heat with Tankless Water Heater, Drilled Water Well with Filter System, Metal Sheets Roof, Covered Front Porch and Backyard Patio, Tennis Court/ Basketball, Private Pond and Forest Trail.Perfect Get-Away from the City as well as Make an Additional Income from AIRBNB. (id:60626)
Right At Home Realty
4 5988 Lindeman Street, Promontory
Chilliwack, British Columbia
Discover luxury living in this brand-new architectural gem nestled in Promontory. Designed with versatility and style in mind, this expansive residence offers 8 bedrooms and 7 bathrooms across a thoughtfully planned layout. Enjoy panoramic views from the rooftop deck and unwind on private balconies on every level. Inside, the bright, open concept design is flooded with natural light and finished with top tier materials throughout. Ideal for large families or savvy investors, the home also features two self contained two bedroom suites perfect for extended family or rental income. Located just minutes from schools, shopping, and major commuter routes, this property blends elegance with everyday convenience. A rare opportunity not to be missed! (id:60626)
Real Broker
3335 Laburnum Crescent
Mississauga, Ontario
Likely The Best Floor Plan In Lisgar * Pride Of Ownership; Meticulously Maintained Family Home * Floor Plan Combines Both Open And Closed Concept, With Tons Of Natural Light Throughout * Separate Dining And Living Rooms Compliment The Open Concept Kitchen * Perfect For Large Family Gatherings * 2-Way Fireplace Is Both Beautiful And Useful, Providing Extra Warmth To Both The Living Room And The Family Room * Kitchen Walks Out To Large Deck (2022) And Beautiful Backyard * Large Master Bedroom Boasts Ensuite * Three Remaining Bedrooms Are All Spacious, With Plenty Of Natural Light * Full Basement Is Partially Finished, With An Office (5th Bedroom,) Huge Rec Area, And Plenty Of Storage * Sought-After Area Is Very Safe And Family-Friendly, With Great Neighbours * Quick walk to all amenities (schools, parks, stores, etc..) * Go Train, 401, 407, and 403 a few minutes away * This Home Is NOT To Be Missed! (id:60626)
Century 21 Leading Edge Realty Inc.
41655 Government Road
Squamish, British Columbia
Developer Alert! Fantastic Land Assembly opportunity in the heart of Brackendale. Nearly 1 acre total (38,323 Sf). Property to be sold with neighbouring two lots (41635 + 41645 Government Road). Many potential options for this rarely available large site including; Condos, Commercial, Mixed Use. (Buyer to Verify). (id:60626)
Royal LePage West Real Estate Services
214 Mary Street
Niagara-On-The-Lake, Ontario
Welcome to your new Luxurious Home located in heart of Niagara-On-The-Lake, Ontario! This 3 bed, 4 Bath newly renovated in with top notch finishes makes the perfect forever home for your family. This home offers multiple area for everyone in the family to enjoy from a Formal Dining area perfect for family gatherings to the finished Basement Rec-Room for the kids or a Man Cave; a lovely separation of spaces & perfect for any multi-generational or growing family. Sit in the Sun-Room & Enjoy the Sunset during beautiful Ontario Summers. Gorgeous upgrades throughout including the gorgeous & cozy Fireplace, Hardwood and Stone Countertops throughout! The Fenced in Backyard oasis offers a perfect space to host this Summer or simply enjoy the start & end of everyday while sipping your coffee; Shed in rear has hydro, making for a lovely little workshop or storage. This house has an attached garage complete with Automatic Garage Door, you'll love not having to brush off snow in the winter months. (id:60626)
Revel Realty Inc.
6 - 2255 Hwy 20 Highway
Thorold, Ontario
Highly Profitable, Turn-Key Business with Diverse Revenue Streams 30% Net Cap Rate. A rare opportunity to acquire a well-established, multimillion-dollar revenue business with a strong track record of profitability and long-standing B2B sales contracts across Canada. This fully operational and scalable company has been successfully serving a wide client base including municipalities, commercial enterprises, and private clients for over 25 years.Primary Revenue Stream: Sales, installation, and takedown of custom netting systems across multiple industries. Applications include landfills, golf courses, city-owned recreation centers, private sports clubs, residential properties, and slow-feed horse netting. Additional Revenue Streams Include: Retail and wholesale of golf supplies and sports equipment. Sales and installation of high-quality artificial turf for various applications. On-site golf simulator and driving range, offering experiential and recurring revenue. This multifaceted business is fully staffed, equipped, and ready for a seamless transition. The current owner is retiring and is willing to remain involved for up to 12 months to ensure a smooth handover and provide operational guidance. With a proven 30% net cap rate and significant growth potential, this is an ideal investment for a strategic buyer or ambitious entrepreneur seeking immediate returns and expansion opportunities. (id:60626)
RE/MAX Niagara Realty Ltd
9150 Norum Road
Delta, British Columbia
Serenity at its best! This unique property offers the perfect blend of privacy and convenience, tucked away on a quiet, no-thru road and backing onto a lush forest greenbelt. You'll enjoy plenty of space and endless potential, all while being just minutes from everything you need, yet feeling like you're on a peaceful retreat. The home features a spacious, recently-renovated 2-bedroom legal basement suite-ideal for a mortgage helper or as a private living area for extended family. Surrounded by nature and the soothing sounds of birds, this home is ready for your personal touch to transform it into your dream space. With FOUR bedrooms upstairs and a total of 3 bedrooms downstairs, it's an incredible setting for a growing family. (id:60626)
Stonehaus Realty Corp.
7554 Filey Drive
Delta, British Columbia
Immaculately maintained 6-bedroom home with a functional floor plan-ideal for families, first-time buyers, or investors! The main level features 3 spacious bedrooms, a bright living and dining area, and a cozy family room off the kitchen. Downstairs offers a 2-bedroom legal suite with a separate entrance, plus an additional bedroom for upstairs use-great for extended family or mortgage helper. Recent updates include fresh paint, new blinds, a 30-year fiberglass roof (2015), Lennox 98% high-efficiency furnace (2012), hot water tank (2018), and energy-efficient 'Low E' windows and doors. Solid hardwood floors up and wide-plank double-insulated laminate down. Custom fish-bone patterned paver driveway, sidewalk, and patio add great curb appeal. Walking distance to Sun-God Arena, parks, and excellent schools. Pride of ownership throughout-just move in and enjoy! OPEN HOUSE April 27 2-4p (id:60626)
Century 21 Coastal Realty Ltd.
89 Lynden Road Road
Lynden, Ontario
*ATTENTION PROFESSIONALS* LIVE-WORK-PLAY!! This fully renovated 3462 sq ft century home in Lynden, ON offers the best of both worlds: Residential charm with Medical zoning S1 exemption 63 –Perfect for a small clinic, wellness practice, or private medical office. Ideal for home-based business with a separate side entrance and lots of parking. Featuring: • 4 beds, 4 baths, and 3 levels of fully finished space • Soaring ceilings (up to 12ft), radiant heated floors, custom kitchen, and luxury finishes throughout • Smart home features, high-speed BellFibe, surround sound, and modern mechanicals • Professionally landscaped yard with a year-round Swim Spa, fire-pit, and a 20’x12’ bunkie/workshop This property truly blends historic character with modern convenience, offering tremendous flexibility for the right buyer. (id:60626)
Keller Williams Edge Realty
1 Westview Crescent
Hamilton, Ontario
Situated on one of Waterdown's last remaining half-acre corner lots, this charming home has been meticulously maintained by the same family for over 50 years and offers a rare opportunity in a prime location. Just minutes from parks, schools, and all essential amenities, this spacious 4-level side split features 3 bedrooms, 3 bathrooms, and a flexible layout ideal for family living. The bright eat-in kitchen with corian counters and large island opens to a picturesque park-like backyard, while the inviting living and dining areas are bathed in natural light from a large bay window. Additional features include a main floor office or potential 4th bedroom, a cozy family room with a walkout to the backyard, and a double-car garage with a workshop area. The generous size land also holds substantial untapped potential for development or simply enjoying the vast outdoor space. This potential for expansion provides incredible flexibility and could be explored further to suit various needs and investment strategies. This property truly represents a blend of present enjoyment and promising future prospects. (id:60626)
Royal LePage Burloak Real Estate Services
89 Lynden Road
Lynden, Ontario
Spectacular blend of old-world grace & modern comfort! Meticulously fully renovated century home located in the quaint West Flamborough village of Lynden. This 4-bed, 4-bath gem tastefully combines classic historic charm w contemporary luxury. It features high ceilings throughout-9.5-ft on the main floor, 12-ft in the family room, and 9-ft on the 2nd floor (except office/bedrm), the carpet-free floors incl travertine, porcelain and luxury vinyl plank. Ground level family room equipped w radiant heated floor, auto Smart blinds, surround sound, 82” mounted TV, and aw/o to patio & beyond! Custom kitchen(‘15/16) w heated floor, high cabinets, Quartz, pendant lights & pantry, and a separate dining room w handy Butler bar. The 2nd floor offers 3 spacious bedrooms, access to the front balcony, a luxurious bathroom w claw-foot tub & glass shower w multi-function panel. Laundry room w a flex space, cabinets, folding area & w/o to rear deck. Oak stairs w wrought iron spindles lead to the skylit & spray-foam-insulated 3rd level primary retreat featuring a wet bar, its own balcony, reading nook, W/I closet and a sliding barn door to a7-pce ensuite w skylight, heated floor, water closet, slipper tub, double sink vanity & a double shower! The exterior boasts a 6-car driveway(‘23),concrete walkway & porch(‘21/22), a fully fenced stunning rock landscaped yard(‘23) appointed with a gazebo, gas BBQ hookup, firepit, 3 sheds including a 20'x12' bunkie/workshop, and a 17’ year-round Swim Spa(‘23)! Modern conveniences include city water, natural gas, electrical service panel w 220-amp(‘23), Smart Home Features ie. thermostats, switches, locks & more, BellFibe Network, central A/C(‘23), and C/VAC throughout the home. Other features & updates include stained glass, transom windows, exterior doors, gutter guards(‘23), re-shingled roof(‘21), windows(2018/19), and complete re-plumbing & re-wiring (2016-2024). This home truly combines historic elegance with contemporary amenities. (id:60626)
Keller Williams Edge Realty
5395 Line 8 N
Oro-Medonte, Ontario
Top 5 Reasons You Will Love This Home: 1) Exquisite home set on over an acre, surrounded by hundreds of acres of tranquil forest and rolling farmland for unmatched privacy 2) Every detail thoughtfully designed with custom high-end finishes, including two wood-burning fireplaces and a built-in outdoor oven for culinary delights 3) Massive garage accommodating four cars, plus an additional heated workshop space with a large overhead door, perfect for projects or storage, as well as a home generator for added peace of mind 4) Primary suite providing a true retreat, featuring a large walk-in closet, a luxurious ensuite, and a versatile bonus space 5) Ideally located near Highway 400 and Mount St. Louis Ski Resort, offering convenience and access to year-round outdoor activities. 3,567 above grade sq.ft. plus a partially finished basement. Visit our website for more detailed information. (id:60626)
Faris Team Real Estate Brokerage
1 Westview Crescent
Waterdown, Ontario
Situated on one of Waterdown’s last remaining half-acre corner lots, this charming home has been meticulously maintained by the same family for over 50 years and offers a rare opportunity in a prime location. Just minutes from parks, schools, and all essential amenities, this spacious 4-level side split features 3 bedrooms, 3 bathrooms, and a flexible layout ideal for family living. The bright eat-in kitchen with corian counters and large island opens to a picturesque park-like backyard, while the inviting living and dining areas are bathed in natural light from a large bay window. Additional features include a main floor office or potential 4th bedroom, a cozy family room with a walkout to the backyard, and a double-car garage with a workshop area. The generous size land also holds substantial untapped potential for development or simply enjoying the vast outdoor space. This potential for expansion provides incredible flexibility and could be explored further to suit various needs and investment strategies. This property truly represents a blend of present enjoyment and promising future prospects. (id:60626)
Royal LePage Burloak Real Estate Services
1 Westview Crescent
Waterdown, Ontario
Situated on one of Waterdown’s last remaining half-acre corner lots, this charming home has been meticulously maintained by the same family for over 50 years and offers a rare opportunity in a prime location. Just minutes from parks, schools, and all essential amenities, this spacious 4-level side split features 3 bedrooms, 3 bathrooms, and a flexible layout ideal for family living. The bright eat-in kitchen with corian counters and large island opens to a picturesque park-like backyard, while the inviting living and dining areas are bathed in natural light from a large bay window. Additional features include a main floor office or potential 4th bedroom, a cozy family room with a walkout to the backyard, and a double-car garage with a workshop area. The generous size land also holds substantial untapped potential for development or simply enjoying the vast outdoor space. This potential for expansion provides incredible flexibility and could be explored further to suit various needs and investment strategies. This property truly represents a blend of present enjoyment and promising future prospects. (id:60626)
Royal LePage Burloak Real Estate Services
5163 Ninth Line
Erin, Ontario
Welcome to your dream country retreat in beautiful rural Erin! This 5+1 bedroom, 5 bathroom home blends modern comfort with timeless country charm. Relax on the stunning covered front porch and take in the peaceful views that surround you. Inside, you'll find soaring cathedral ceilings and a cozy fireplace in the living room, with custom trim and ceiling details that showcase quality craftsmanship throughout. The spacious kitchen features a centre island and breakfast bar, offering plenty of prep space for the home chef. A formal dining room with elegant pocket doors provides the perfect setting for family gatherings and entertaining. Generously sized principal rooms and beautifully updated bathrooms ensure comfort and style on every level. The recently renovated walkout basement adds incredible living space, complete with a bedroom, gym, office, roughed in kitchen and rec room ideal for guests, hobbies, or a growing family. Step outside to your backyard oasis featuring an inground saltwater pool and hot tub perfect for summer days and starry nights. This is peaceful country living with all the modern upgrades you've been searching for! (id:60626)
Real Broker Ontario Ltd.
3909 777 Richards Street
Vancouver, British Columbia
Luxury living meets unbeatable views! Stunning corner 2 BED, 2 BATH + FLEX soars high above the city with breathtaking panoramic views of the mountains & English Bay. Spanning over 1,096 square feet, the smart layout features separated bedrooms & sleek modern finishes. The gourmet kitchen boasts high-gloss cabinetry, a centre island, ample pantry space, Miele gas cooktop & wall oven - perfect for inspired cooking. Enjoy spacious light filled living areas, a large balcony, spa-like baths & year-round comfort with A/C. The Garden Residences include 5-star amenities: fitness centre, outdoor pool/hot tub, sauna, terrace lounge, kids zone, dog park & 24hr concierge. Prime downtown tech & finance hub but steps to groceries, dining, shops, entertainment & SkyTrain. 1 parking. Some photos virtually staged. (id:60626)
Rennie & Associates Realty Ltd.
2467 Millstone Drive
Oakville, Ontario
Beautifully Maintained 4 Bed, 3 Bath Fernbrook Built Home, Nestled on a Quiet Cul-de-sac in the Very Desired Neighborhood of West Oak in Oakville, Close to Millstone Park & Walking Trails. The Property is Very Bright With a Lot of Natural Light and High Ceilings. Spacious Rooms With a Beautiful Layout. Walk to Excellent Schools, 407 & Public Transportation. Minutes Away From Go Train Station & Carpool. Located Near the New Oakville Hospital. Lots of Upgrades: Driveway New - 2024, Stucco Front & Back Complete - 2024, All Kitchen Appliances New- 2025, Brand New Furnace - 2025, Owned Tankless Water Heater - 2024, Tankless Water Heater, New Roof - 2025, Main Floor Pot Lights - 2021. (id:60626)
Sutton Group Quantum Realty Inc.
32656 Badger Avenue
Mission, British Columbia
Welcome to this custom and well maintained home in a quiet neighbourhood offering over 5000 sq.ft of living space & AC for the hot summer days. High ceilings, spacious kitchen and bedrooms, main living area opens onto a large entertainment-sizes sundeck, EV charging hooked up & ready to go. Basement has 2 bedroom suite + a 1 bedroom suite, that are perfect mortgage helpers! Separate Laundry for the bsmt area. Centrally located and minutes away from shopping and the Mission city station. (id:60626)
Zolo Realty
174 Foxbar Road
Burlington, Ontario
Spacious & versatile home in Elizabeth Gardens - Steps to the Lake! Impressive 5-bedroom sidesplit with over 2800 SqFt of finished space, perfectly situated on a tranquil street where the only sounds you'll hear are birds chirping. Just steps from the lake and Burloak Waterfront Park, you can finally enjoy the scenic walks you've been dreaming of! The bright and spacious upper-level addition features 3 bedrooms, a full bathroom with heated flooring, a 2nd laundry room, and a massive family room pre-wired for TV & surround sound - making it perfect as a kids' zone or in-law suite. The Primary Suite is a true retreat, boasting state-of-the-art Kohler fixtures, a jetted tub, smart shower & toilet and heated flooring. With direct access to a 2-piece bath, the adjacent bedroom is an excellent home office option. The spacious living, dining & kitchen areas, with easy access to the expansive backyard with shed, built-in BBQ & bar fridge are ideal for hosting family and friends, whereas the huge lower-level rec room sets the stage for movie nights or relaxing evenings. You will enjoy the easy maintenance of the property with exposed aggregate driveway, walkways and patios, plus a front & back irrigation system. With driveway parking for 6 cars, there's room for everyone! Don't miss this rare opportunity to own a sprawling family home with endless possibilities, in one of Burlington's most desirable neighborhoods close to everyday amenities! (id:60626)
RE/MAX Escarpment Realty Inc.
24283 104a Avenue
Maple Ridge, British Columbia
A RARE Opportunity to own a Beautiful Family Home nestled in a Family Friend Cul-De-Sac backing onto a large surrounding stretch of GREENBELT! Upstairs features a Large Laundry Room, 3 HUGE Bedrooms including your Master Bedroom with Vaulted Ceilings, HUGE Walk-In-Closet & Spacious Ensuite with Heated Tile Flooring facing a Private Greenbelt! The Main Floor features a Modern Kitchen with Large Pantry, Den/Office area & Spacious Living Room/Dining Room area walking out onto your Private Covered Patio with Gas Hook Up! Your Basement is SUITE READY with Bedroom, Bathroom, Separate Entry & Wet Bar! Other Updates include an Arctic Spa Yukon Salt Water HOT TUB (2021), Newer Washer & Dryer (2022), Newer Hot Water Tank (2024), 200 AMP SERVICE, HEAT PUMP, Storage Shed, Crown Moulding & some Power Blinds! **OPEN HOUSE SATURDAY 2:30 - 4:30pm** (id:60626)
Stonehaus Realty Corp.
1947-1953 Talbot Road
Kingsville, Ontario
Great handyman opportunity on main highway near Ruthven. Sale includes 15 acres of productive farmland and two residences. Main house is 4 bedroom brick ranch with full walkout basement and attached garage. 2nd Home is a triplex. LTA applies for lower unit. (id:60626)
Excel Realty Corp. (1996)
3 Clover Lane
Norwich, Ontario
Meticulously curated, with 4,751 square feet of total finished living space, including a professionally finished in-law suite with a separate entrance, this 3+1 bedroom, 3.5-bathroom home is the epitome of elevated family living. Inside, you'll find 10-foot ceilings, 8-foot solid core doors, and oversized windows that flood the interior with natural light. Every finish throughout the home has been carefully selected and impeccably executed, showcasing a palette of high-end materials and refined craftsmanship. The heart of the home - a chefs kitchen of exceptional quality - is outfitted with bespoke cabinetry, high-performance appliances, and an oversized island. Not to mention, a massive pantry for all your storage needs! The primary suite offers a spa-like ensuite with a soaker tub and a custom dressing room. What sets this layout apart is the smart separation of space - two additional bedrooms are tucked in their own private wing, offering a dedicated corridor for kids or guests. The lower level with 9-ft ceilings reveals a self-contained in-law suite - this is the perfect set up for multigenerational living or private guest stays. Bonus: there's still space for a home theatre, playroom, or gym in the separate portion of the basement. Outside, the expansive backyard is a blank canvas - ideal for a pool, outdoor kitchen, or quiet evenings under the stars. Laundry on both Main Level and Lower Level. The 3-car garage boasts soaring ceilings for car lifts or extra storage, and the oversized driveway accommodates multiple vehicles or recreational parking - an exceptional and rare feature. Homes of this caliber are rarely available. (id:60626)
RE/MAX Escarpment Realty Inc.
8000 Beaver Creek Rd
Port Alberni, British Columbia
Renovated semi-riverfront home located on 21 acres of land. Only a sliver of Crown land separates your massive property from this gorgeous river bordering Stamp River Provincial Park offering World Famous Fishing and Amazing Swimming. The 2,306 sqft home was built in 2 phases with an attractive design, a metal roof to withstand the rugged treed property. Inside you are welcomed by a large, bright livingroom with open ceilings to the upper level, making this home feel even more spacious. Stunning character is added to the home with log beams throughout views from every Room featuring an Open Design Living Room with soaring ceilings to the Upper Loft, Dining Room & Kitchen share the ambiance of the Woodstove. Main level Laundry and Bdrm. with its own 4 pc.ensuite as well as French Doors opening to the Full Wrap Verandah. Upper Loft Den/Reading Room, a 2nd Bdrm. with a full 4 pc. Bath, and additional Bdrm. ATV and walking trails have been carved throughout the rugged wild acreage of this property making this an unusually mostly wild rugged low maintenance piece of land. (id:60626)
Sutton Group-West Coast Realty (Nan)
84 Roulette Crescent
Brampton, Ontario
Presenting 84 Roulette Cres. A Luxury Paradise Built 3762 Sq Ft Above Grade In a Sought After Neighborhood. This Marvelous Detached House has Lots of Specialty. Double Door Entry to a Beautiful Foyer Leading To a Large Open Concept, Separate Living, Dining, Family and Breakfast, Gives you an Amazing Floor Plan. Living Rm Balcony for Relaxing and Enjoying. Hardwood Floor, Pot Lights through out Main Level, Overlooking a Chef Size Kitchen with Breakfast Bar, Granite C/T and Backsplash. Leading to Second Level with Oak Stair Case, Master BR with W/I Closet and 5PC Ensuite, Vey Bright and Spacious, Moving to 2nd 3rd and 4th Bedroom has Semi Ensuite and Own Washroom. In The Ground Floor there is a Large Great Room, 5th Bedroom and 3pc Bathroom. This Great Room has full Privacy to Convert to Legal 2nd dwelling has Permit To Built. This will be Prefect for In-law or Nanny Suite. Moving to 2 Bedroom or One Bed and a Den Legal Basement . This Professionally Finished *** Legal Basement*** Comes with 2 Bedroom One W/I Closet Living, Dining , Kitchen Separate Laundry Room which Can Generate a good Income for Mortgage Support. Seeing is believing. Show to your Clients with Full Confidence. Your Clint's will Never be Disappointed. (id:60626)
Homelife/miracle Realty Ltd
4149 Gallaghers Fairway S
Kelowna, British Columbia
This immaculate walkout rancher is located on one of the most coveted streets in the prestigious Gallaghers Canyon golf community. Backing onto peaceful greenspace, this 3,260 sq.ft. home blends timeless design with modern upgrades. The bright open kitchen features quartz countertops, Wolf gas range, wall oven, wine and beverage fridges, and large island. It opens to an elegant living room with gas fireplace and built-ins, flowing into a formal dining area under coffered ceilings. Step outside to the expansive private balcony—perfect for morning coffee or warm summer evenings.The main floor includes a spacious primary suite with ensuite bath and walk-in closet, a stylish front office with bold designer wallpaper, powder room, and laundry off the garage.The lower walkout level offers two generous bedrooms, full bath, rec room with full wet bar and fireplace, home gym, plenty of room for storage and french door access to a landscaped yard with covered patio. Additional features: solar panels (near Net Zero utilities), dual-zone heating, built-in speakers, electric blinds, and an oversized double garage. Gallaghers is a true lifestyle community where you can drive your golf cart to the clubhouse, fitness centre, indoor pool, tennis courts, or either of the two championship courses. Resort-style living just minutes from all Kelowna amenities. (id:60626)
RE/MAX Select Properties
2005 Casa Grande
Lasalle, Ontario
Welcome to 2005 Casa Grande-a 3400 sq ft (approx) custom built brick & stone 2-sty in one of LaSalle's most desired areas! Nestled on a huge 73x177 ft fenced comer lot. near trails, parks, schools, 401, U.S. border & Essex Golf. Main floor features hrdwd/ceramic flrs, open kitchen w/island & granite overlooking the cating area & family room w/gas FP. Also offers a formal living/dining rm & main flr office. Upstairs highlights the 4 lrg drms-2 w/ensuite:, 1 Jack & Jill bath, walk-in closets & 2nd flr laundry. Full bsmt has rough-in bath & awaits your personal finish. All appliances incl. Large double garage too, Immediate possession! Ideal family home in the perfect location. (id:60626)
Manor Windsor Realty Ltd.
487151 30 Side Road
Mono, Ontario
Welcome to your private 10 Acre Eden. A One-of-Kind Dome Retreat just minutes from the Bruce Trail, and Primrose School district. Tucked away in complete privacy, hidden from the road and nestled among towering trees, this exceptional ~5,000 sq ft geodesic dome home offers a lifestyle like no other. Set on 10 organic acres, this enchanting property harmonizes nature, sustainability, and creative living in a away that must be experienced to be fully appreciated. Step into a space where architectural uniqueness meets warmth and function. The main residence features 5 spacious bedrooms and 3 full baths, thoughtfully designed for both family life and inspired solitude. An indoor pool (approx 16'x22'), hot tub room and additional 3pc bath create your own year-round wellness oasis. Whether you're swimming laps in winter, outdoor sauna and cold plunge every moment here feels like a retreat. Above the detached 2 car garage, a cozy bachelor unit offers ideal accommodations for guests, in-laws or visiting family-complete with a 3pc bath and kitchenette. Outdoors, the experience continues: A guest cabin with hydro and propane heat. A charming yurt with hydro and a wood stove for off-grid comfort. A large large garage/workshop for the hobbyist or artisan. A small hidden pond and meandering forest trails, perfect for reflection or adventure. The property itself is an organic haven, bursting with life. Enjoy an abundance of native plants, herb gardens, and fruit from pear, apple, blackberry, blueberry, raspberry, elderberry and wild strawberry patches. Infrastructure includes a drilled well, UV system and iron filter and an owned grid-tied solar system-reducing hydro costs while staying environmentally conscious. This is more than a home-it's a sanctuary. Perfect for families and multi-generational living or for someone seeking a personal retreat center to host, heal or simply live in harmony with nature. A rare opportunity to own something truly special. Welcome to Eden. (id:60626)
Royal LePage Rcr Realty
2 4579 Culloden Street
Vancouver, British Columbia
Discover a stunning 3-bed, 3.5-bath ½ duplex in Vancouver´s desirable Cedar Cottage neighborhood. Exquisite finishes elevate every detail, from the expansive kitchen featuring Fisher & Paykel appliances, quartz countertops, and a dining area, to the inviting living room with patio doors for effortless indoor/outdoor flow. Upstairs, the primary bedroom offers a walk-through closet and a luxurious ensuite with a walk-in shower and custom niche. The flexible upper-level space adapts as a third bedroom, office, or gym. Stay cozy with an energy-efficient heat pump, plus enjoy peace of mind with a 2-5-10 warranty, enhanced security, and oversized garage parking with EV capability. Style and practicality at an unbeatable value! Open House Sat July 19th 2-4 pm & Sun July 20th 2-4pm (id:60626)
Macdonald Realty
15006 99a Avenue
Surrey, British Columbia
This charming home is nestled on a quiet street and offers a perfect blend of comfort and functionality. It features spacious living areas and a kitchen thoughtfully designed for modern living. The generously sized bedrooms provide plenty of space for the whole family, while the home's smart layout ensures both comfort and flexibility. A self-contained secondary suite adds incredible value-ideal for rental income or accommodating extended family. Outside, enjoy a beautifully maintained garden and a large patio, perfect for relaxing or entertaining. Conveniently located close to schools, grocery stores, shopping, and transit, this home is a fantastic opportunity for families and investors (id:60626)
Lehomes Realty Premier
19 - 15 Valley Road
Guelph, Ontario
Nestled in the sought-after Valley Road Estates in Guelphs desirable South End, this beautifully crafted custom bungalow offers a seamless blend of elegance, comfort, and functionality. With 3+2 bedrooms and 3 full bathrooms, this home is thoughtfully designed for both everyday living and entertaining. At the heart of the home is the expansive Great Room, where natural light floods through large windows and a cozy gas fireplace anchors the space. The kitchen is a chefs delight, featuring rich maple cabinetry, gleaming granite countertops, a large central island with breakfast bar seating, and heated ceramic tile flooring for year-round comfort. Warm up by the cozy gas fireplace, or step outside to the generously sized back deck, complete with a gas BBQ hookup, ideal for summer evenings and outdoor gatherings. The main floor houses three generous bedrooms, including a luxurious primary suite with a private 4-piece ensuite offering a soothing air jet tub and heated flooring. A thoughtfully placed main floor laundry room is located at the entrance to the double car garage. The finished basement is a true extension of the home, with two additional bedrooms, a 3-piece bathroom and a recreation room with gas fireplace. This home is a rare blend of quality craftsmanship and thoughtful detail with custom finishes, such as solid oak trim and doors, and hardwood flooring throughout most of the main floor, elevating the homes appeal, making it a true standout. Ideally set in one of Guelphs most desirable communities surrounded by lush greenery and mature trees. Valley Road Estates is a peaceful neighbourhood with a perfect balance of seclusion and easy access to local amenities. (id:60626)
M1 Real Estate Brokerage Ltd
84/85 Wilson Lake Crescent
Parry Sound Remote Area, Ontario
Profitable Waterfront Resort in Unorganized Township - Turnkey Investment with Huge Upside Potential! Welcome to this exceptional 2.47 acres waterfront resort in the scenic and highly desireable Port Loring area. Located in an unorganized township, this property offers maximum development flexibility - ideal for investors and entrepreneurs. Property Highlights: Owner's waterfront residence for year round living - 9 income-generating cottages (4 winterized - 5 seasonal) ranging from 1-6 bedrooms - infrastructure in place for 4 additional residential units - 16 privately rented boat slips for extra seasonal income - Hydro MicroFIT solar system provides passive income - municipal water and commercial grade septic system - 140 feet of waterfront with sandy beach area on Wilson Lake - part of the Pickerel River System boasting 40 miles of boating adventures - walking distance to town amenities, shops and services. The resort is ideally located in one of Ontario's popular snowmobiling destinations, with direct access to a well-maintained trail network featuring over 200 km of local groomed trails. Riders can easily connect to the Trans-Provincial Trail System, attracting snowmobile tourism from across the province. Revenue growth potential: Boost rental income by updating and modernizing the existing units to attract higher-paying guests and off-season visitors. With strong demand, this resort offers exceptional returns and room to scale. Area is a top destination anglers, boaters, and nature lovers - making it one of Ontario's hidden gems for tourism and investment. Live, Work & Grow in Cottage Country - your Waterfront Business Awaits! (id:60626)
RE/MAX Crown Realty (1989) Inc.
689 Dovercourt Road
Toronto, Ontario
Incredible investment opportunity in a prime Toronto location. This fully tenanted 2.5-storey 2 unit property offers spacious units, each with ample living space, making it ideal for renters and owners alike. The property has been maintained, ensuring a hassle-free experience for the next owner. The main and upper units are bright and roomy, providing comfortable layouts that attract long-term, quality tenants. Additionally, there is a double-car detached garage at the rear, accessible via a laneway, with possible potential for a future garage suite to generate more rental income. With a highly desirable location close to transit, schools, and amenities, this property is a rare gem for investors or those looking to live in one unit and rent the other. (id:60626)
RE/MAX Escarpment Realty Inc.
24 Treeview Drive
Toronto, Ontario
Fully renovated home with permits, featuring 3 bedrooms in the main house with private kitchen, laundry, and heated floors in the kitchen and bath. Legal 2-bedroom basement apartment with separate entrance, its own kitchen and laundry. Brand new furnace and A/C, all-new plumbing and electrical throughout. Finished attic converted to entertainment room with potential for a 3rd unit. Garage equipped with electrical panel for EV charger and potential for laneway suite. Garden suite possible up to 1300 sq ft. Quality craftsmanship throughout move-in ready and income-generating! (id:60626)
RE/MAX Millennium Real Estate
49 Jubilation Dr
St. Albert, Alberta
Brand new Urbis masterpiece! The open foyer welcomes you to this opulent air conditioned 2 story that offers almost 4400 sqft of lake-house style living. Dedicated 4 bedrooms can be extended to 5 if needed. Amazing kitchen offers 9' island, Miele appliances, walkthrough pantry w/2nd fridge, large dinette and all this anchors the living room with stone f/p and wood beams. The main floor also features a home office, powder room, access to the large rear deck and a mudroom that takes you to the triple heated garage! Upstairs is home to the vaulted primary suite which is massive and complemented with a 5 piece ensuite & w/i closet. Two more bedrooms, 5 piece bathroom, laundry room and bonus room round out this level. Fully finished basement provides a rec/family area with f/p and bar. You will also enjoy another bedroom, exercise room with windows and mirrors, 4 piece bathroom and generous basement storage. This home is close to the lake/beach. Some photos are virtually staged. (id:60626)
RE/MAX Preferred Choice
128 Grindstone Way
Dundas, Ontario
Welcome to 128 Grindstone Way, an exceptional custom-built bungalow located on one of Waterdown's most prestigious streets, backing directly onto the scenic Bruce Trail. This rare offering combines timeless craftsmanship and natural beauty - all just minutes from local amenities. Built by Ben Van Hoeve Homes, this residence has been lovingly maintained by its original owner and includes the original architect's drawings and plans - a valuable asset for anyone considering future renovations. Notable construction features include Engineered floor joists, a Lennox furnace, air exchanger and R-2000 certification offering durability, functionality, and upgrade potential. Designed for comfortable one-floor living, the home boasts two generously sized bedrooms, main-floor laundry, and 9-foot ceilings with skylights that flood the space with natural light. The large eat-in kitchen is perfect for gatherings or future customization. One of the bedrooms overlooks the tranquil Bruce Trail and could easily be transformed into a stunning primary retreat. Downstairs, the walkout basement offers three additional bedrooms, making it ideal for family, guests, or work-from-home needs. Step outside to enjoy a beautifully landscaped yard with an irrigation system, a spacious deck with tree-lined views, and frequent sightings of deer - your private connection to nature. A rare opportunity to enjoy nature while staying close to all Waterdown's amenities! (id:60626)
RE/MAX Escarpment Golfi Realty Inc.
13517 79a Avenue
Surrey, British Columbia
THIS renovated single-family home located in a family-friendly neighbourhood close to COSTCO,SUPERSTORE & CANADIAN TIRE.This 2 story Home sitting on appr. 10,552 sq feet lot, located in desirable area. Rare find... Majority of the trees are along the property lines which provide great privacy. House in decent condition with 3 beds, 1 bath upstairs, kitchen and separate living & family rooms. Downstairs you have a 1 bedroom basement suite, with potential for a second 1 bedroom basement suite. Additionally, an attached workshop with a separate entrance is heated/insulated and has potential to be converted into a bachelor suite. Partially renovated throughout with carpet, washrooms, central AC. Renovate and live, hold and collect rental income, or build your 3 storey dream home. (id:60626)
RE/MAX Performance Realty
5489 Fourth Line
Erin, Ontario
YOUR DREAM HOME AWAITS YOU, On this 86 acre Property! Only 10 minutes from Erin Township who's motto Is "Come Experience The Charm". This property is nestled seconds from HWY 124 with a breathtaking view over the 86 Acres of mixed hardwood bush and excellent agricultural land to work. Build your dream home under section 5.1.2. Table 4. This can also be multiple residential potential with also large out Buildings that can be constructed under section 5.1 & 4.2. All potential documents from township are attached to notes. Also located 10 minutes from Acton, Rockwood and only 25 minutes to the 401. (id:60626)
RE/MAX Real Estate Centre Inc
3557 Marshall Street
Vancouver, British Columbia
Fabulous location walking distance to Nanaimo skytrain, community centre & park. Selkirk Elementary & Stratford Hall School (IB program) , Gladstone High School. Newer roof (2011) Hot Water Tank (2017), and Furnace (2019). Steps to Trout Lake, and Nanaimo Skytrain. Potential Laneway home or coach house is possible! Best investment in Vancouver east! Easy to Show! (id:60626)
Pacific Evergreen Realty Ltd.
1752 Highway 35 S
Kawartha Lakes, Ontario
Welcome to your private paradise where mother nature is your landscaper! Nestled on 95 acres, this spacious 5-bedroom, 3-bathroom country home offers the perfect blend of privacy with endless potential for large multi-generational family living or just a quiet hide-a-way retreat. As you enter the property, a long private driveway through open meadows and mature woods, leads you to a well built, ICF constructed 3900 sq foot home with views of nature in every direction. Inside, you'll find an expansive foyer leading to a large great room with an eat-in kitchen and a spacious bright living area with a stone fireplace. Large windows flood the home with natural light and bring the outdoors in. Access the vast deck and above ground swimming pool from the eat-in kitchen. The main floor also features a large guest or primary bedroom, 4 pc bath, walk in pantry, main floor laundry room with access to the oversized garage. The open staircase leads you to the second floor where you will find 4 sizeable bedrooms and a 4 pc bathroom. The primary bedroom on the second floor offers a walk-in closet, ensuite and an office/nursery or 6th bedroom. Enjoy morning coffee & evening wine from the primary suite balcony overlooking the pool and watching nature at its finest. The additional living space over the garage has huge potential. This exceptional property offers a rare combination of acreage, privacy and comfort. Teeming with wildlife, the land is a haven for deer, wild turkey, songbirds, and native flora. A stocked Pigeon river winds through the property, adding to its serene charm and potential for recreational use. This private retreat is a fishing, hunting paradise, or a stunning backdrop with endless possibilities and a true connection to the natural world. Secluded yet accessible, while remaining close to amenities it is a perfect balance of rural tranquility & convenience. Only 15 min to Lindsay, 15 minutes to Hwy 115, 20 minutes to the 407. You will want to live here! (id:60626)
Royal LePage Kawartha Lakes Realty Inc.
5275 Thornwood Drive
Mississauga, Ontario
For more info on this property, please click the Brochure button. Beautiful well maintained 2 storey home located near the new LTR on Hurontario Street. Short distance to Square One, Hwy 403, 401, 407, public schools, middle schools, banks, grocery stores, Sandalwood Park and the Community Centre. The home has a a walkout basement to a private fenced backyard, backing onto the open area of St Jude public school. The basement unit is finished with pine flooring, a gas fireplace, 4pc bathroom and sliding glass doors to the private patio and backyard. The unit has two large windows to brighten up the living space that any homeowner or renter will enjoy. Home includes, but not limited to, two single garage entry doors with two Level 2 EV charger outlets. The hydro was upgraded to a 200 amp panel, rooftop solar panels were installed in 2022, is owned which reduces your hydro bills for substantial annual savings. There is an owned front yard sprinkler system, hot water tank, gas furnace & A/C unit. The furnace is located in a large storage room. Also, the home is equipped with an owned home monitoring system, which you can activate with a monitoring company of your choice. There are nine (9) exterior hardwired security cameras. The spacious renovated custom kitchen has 1 dishwasher, 1 stainless steel stove, 1 stainless steel fridge, 1 stainless steel microwave, and a granite counter top. There is a large custom designed pantry for lots of storage. There is a sliding glass door from the kitchen to access the large deck, which overlooks the backyard and open green space to the east. The mature maple tree, when in full foliage, provides privacy for the deck, which has a wall on each side. Some photos are virtually staged. (id:60626)
Easy List Realty Ltd.
1643 County Road 2 Road
Augusta, Ontario
Stunning Riverfront Entertainer's Dream - Key Features - Bedrooms: 3 + potential 4th in lower level, Bathrooms: 2 full (one on each level) Size: Over 3,000 sq ft (including finished walk-out lower level) Garage: Detached 2-car, 24' x 32' with rear door onto water side. Dockage: 100 ft main dock + 30 ft extension east, 7,000 lb boat lift. Main Level Welcoming Foyer: Opens to a generous open-concept layout. Dining Room: Easily seats 8+ guests, ideal for formal dinners. Kitchen: Fully updated with granite countertops & island seating, built-in wine fridge & stainless-steel appliances included, and a breakfast bar for casual dining or conversational gathering. Living Room: Abundant natural light, refinished hardwood floors, and a wood-burning fireplace (convertible to gas) Patio doors to the deck overlooking the river. Sleeping Quarters - Primary Suite: Spacious footprint with two large closets and patio doors to the deck, perfect for your morning coffee. - Secondary Bedrooms: Two well-appointed rooms down the hall, Upper Bath: Fully updated 3-piece. Lower Level (Walk-Out) Family Room: Open concept with wiring in place for a kitchenette. Laundry & Bath: Convenient 3-piece with washer/dryer. Optional In-Law Suite: Easily convert space into a self-contained apartment. Additional Rooms: Storage, utility room, plus bonus space - Garden Doors: Walk out to a private patio overlooking the river. Outdoor Oasis-Riverfront Living: Short walk from backyard to dock & boat. Fire Pit Area: Cozy spot for marshmallow roasts; Sun Decks: Two additional platforms for sunbathing or stargazing. Practical Perks High-Speed Internet: Bell Fibe available- perfect for work-from-home days- Commuter Ready: Minutes to Prescott, 401 & 416; easy Ottawa commute. Don't Miss Out! Whether you're hosting large gatherings or seeking a tranquil riverside retreat, this home offers the best of both worlds. Book your private showing today and experience river living at its finest. (id:60626)
RE/MAX Hometown Realty Inc
28 Clockwork Drive
Brampton, Ontario
Legal 2 bed basement apartment with separate entrance + secondary inlaw suite with full bath! Gorgeously renovated family home with 4000+ sq ft of living space. You won't find another like this! No carpets in the house, custom moldings added to the walls, hardwood recently replaced. Chef's kitchen with gorgeous finishes and appliances - centre island with waterfall granite counter matching the granite backsplash. Oversized windows with California Shutters throughout the home allow for tons of natural light. Spacious bedrooms each features it's own private ensuite. Extras: Registered 2 unit dwelling with the city - legal basement apartment PLUS second inlaw suite downstairs each with a full bathroom as well totally separated. Rental potential of $3000/month for the basement! Separate laundry for basement and upstairs. (id:60626)
Sam Mcdadi Real Estate Inc.
121 King Street E
Hamilton, Ontario
Great opportunity and potential for investor or builder, located in the heart of Stoney Creek. Close to all amenities. 1.5 storey home situated on large L-shaped lot with possible rear lot severance. Renovate the existing home or divide into 2 larger lots. (id:60626)
Royal LePage State Realty
1208 Minnow Drive
Dysart Et Al, Ontario
Discover the ultimate lakeside retreat on 3.24 acres , a custom-built, four-season chalet that seamlessly combines rustic charm with comfort. Situated on the pristine shores of Kennisis Lake, nestled at the end of Paddy's bay, w/ 174 feet of Shoreline - a dream destination for boating enthusiasts and snowmobilers alike. Built with ICF construction from the basement to the roof, this home is as energy-efficient as it is durable. Inside, soaring cathedral ceilings and expansive windows fill the open-concept living space with natural light and offer breathtaking views of the lake. Designed for year-round comfort, the lower level features radiant in-floor heating, ensuring warmth during the coldest months. In the summertime enjoy the peaceful tranquility of the bay, or venture out to Kennisis Lake where you can explore at your leisure, the 2nd largest Lake in Haliburton. Whether you're looking for a quiet retreat in front of the wood burning fire, or adventure, this cottage offers the best of both worlds. Outdoor enthusiasts will be captivated by this properties unbeatable location w/ the Haliburton ATV + Snowmobile trails at your doorstep. Known as Ontario's snowmobiling wonderland it offers over 400 km of well developed + carefully maintained snowmobile and winter ATV trails, and Haliburton Forest is considered to be one of the Top 10 snowmobiling destinations in North America. The detached, insulated, + drywalled 3-car garage is ideal for storing snowmobiles, ATVs, and summer toys. Heated capability ensures your gear is always ready to go.Summers are equally magical, with a massive U-shaped. his stunning chalet is more than a home it's a lifestyle. Don't miss your chance to experience the best of lakefront living. Wrap around deck was just redone last year which is great for hosting large gatherings, BBQ'ing and endless entertaining. Deck near the waters edge was also redone. Above the Garage can be converted to a loft, or use for extra storage. (id:60626)
Housesigma Inc.
181 Morgan Drive
Frontenac, Ontario
Experience modern luxury and elevated living in this stunning custom-built home, completed in 2021. Offering over 3,840 sq ft of beautifully designed living space across unique multi-levels, this 6+ bedroom, 4-bathroom residence blends grand architectural features with premium finishes- and thats just the beginning. An additional 525 sq ft pool house extends your living and entertaining space with a stylish indoor/outdoor kitchen and bar, another bedroom with fireplace, and two more bathrooms-perfect for hosting or relaxing poolside. Step into a vaulted-ceiling foyer that opens to a glass-railed sitting area and a fully loaded chefs kitchen featuring a massive quartz island, high-end appliances, and designer finishes. The primary suite is a private retreat with a double-sided fireplace, spa-inspired ensuite, multiple closets, and its own laundry. On the opposite wing, three spacious bedrooms share a luxurious 6-piece bathroom, while the ground level includes a flexible suite ideal for a home office, guest quarters, or in-law suite, complete with three bright rooms and a full bath. Above the expansive 63' x 27' garage is an entertainment haven- a family games room with bar, oversized windows, bathroom, and flex space. Outdoors, indulge in your own resort-style oasis. The third-tier pool area features a heated saltwater pool with built-in hot tub, fountains, colour-changing lights, and propane heaters. The second tier hosts a cozy fire-pit lounge, additional hot tub, and patio area, while the first tier offers a seamless connection to the main kitchen for effortless al fresco dining. Built to the highest standards with energy-efficient in-floor hot water heating, air exchanger, and air conditioning. A detailed list of upgrades, inclusions, and extras is available-this is truly a one-of-a-kind home in both space and style. (id:60626)
RE/MAX Finest Realty Inc.
121 King Street E
Stoney Creek, Ontario
Great opportunity and potential for investor or builder, located in the heart of Stoney Creek. Close to all amenities. 1.5 storey home situated on large L-shaped lot with possible rear lot severance. Renovate the existing home or divide into 2 larger lots. (id:60626)
Royal LePage State Realty Inc.




