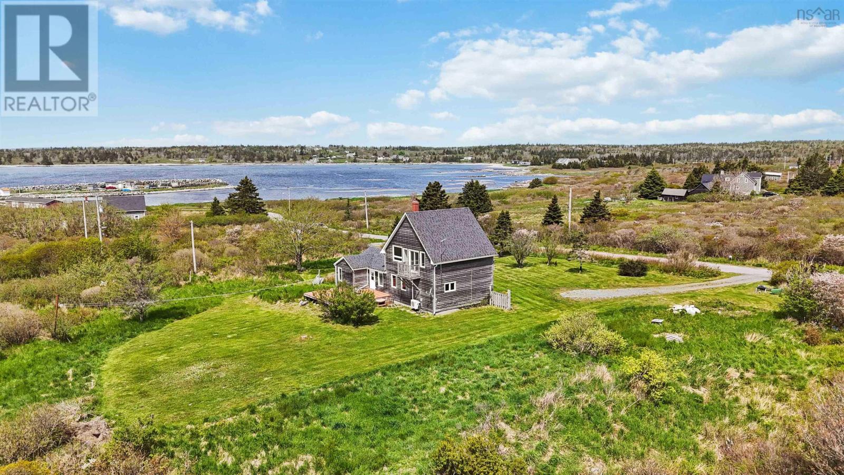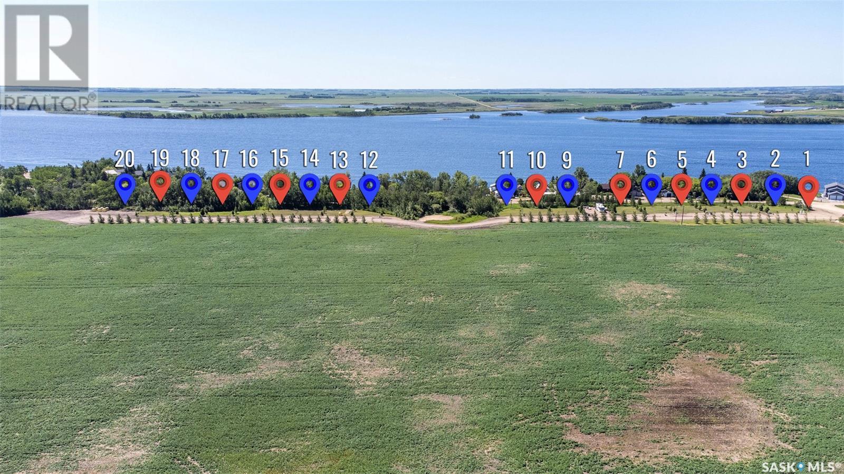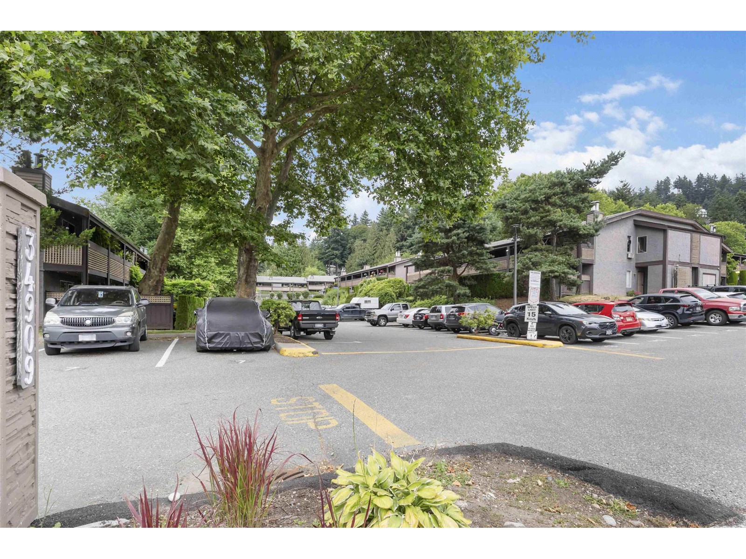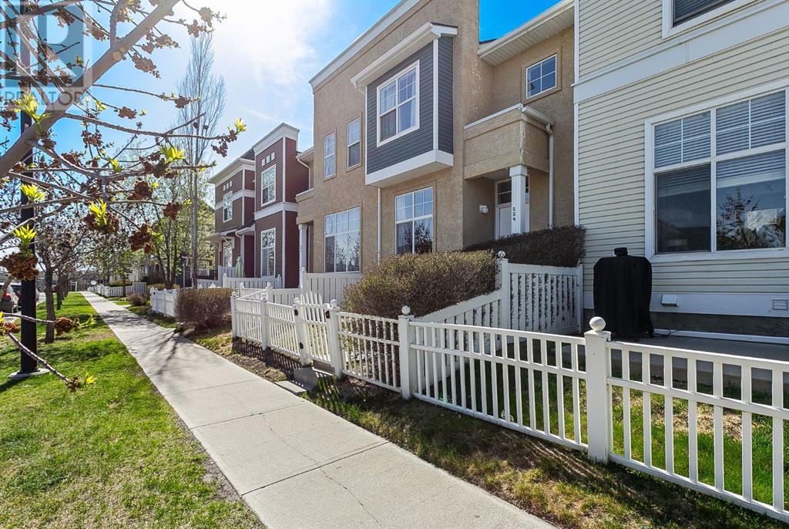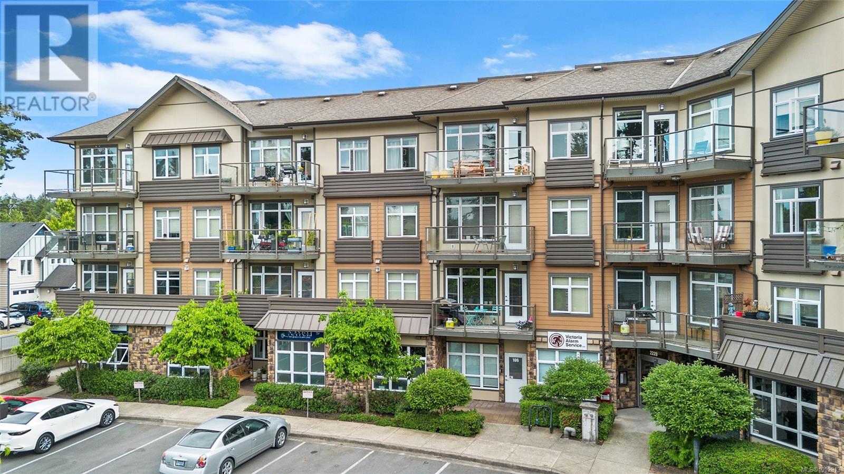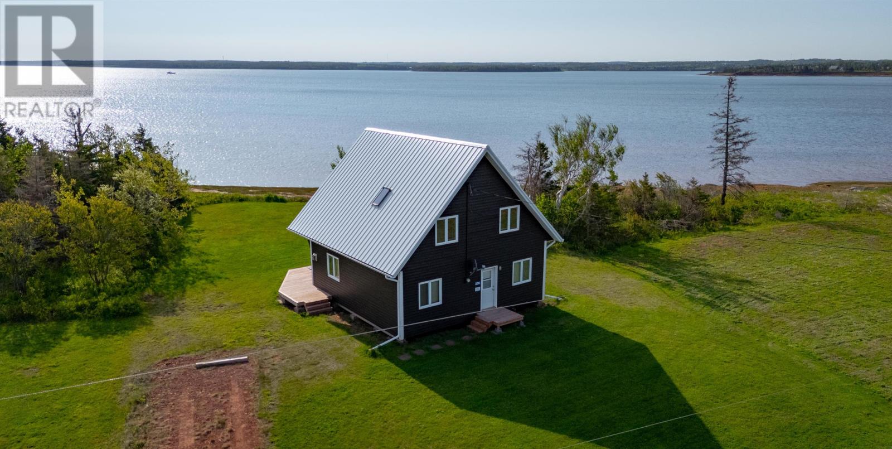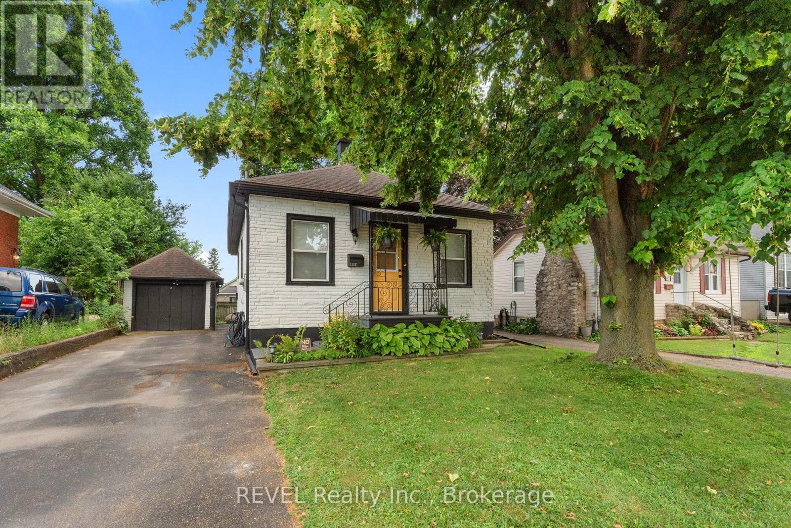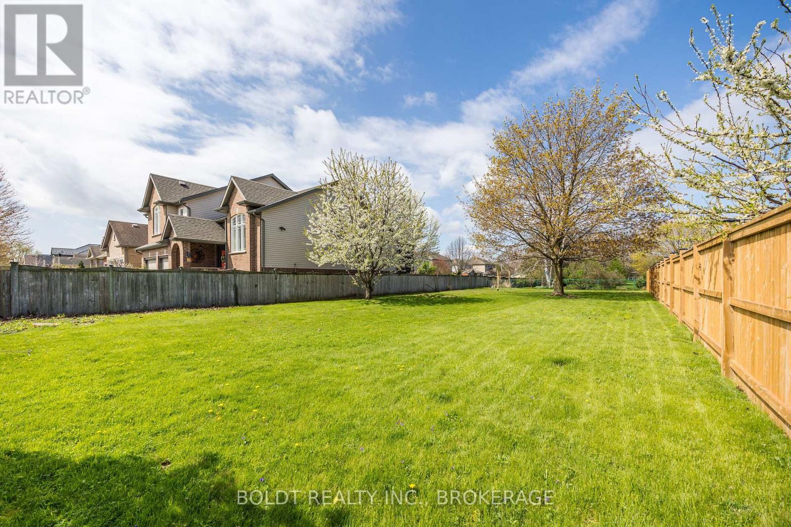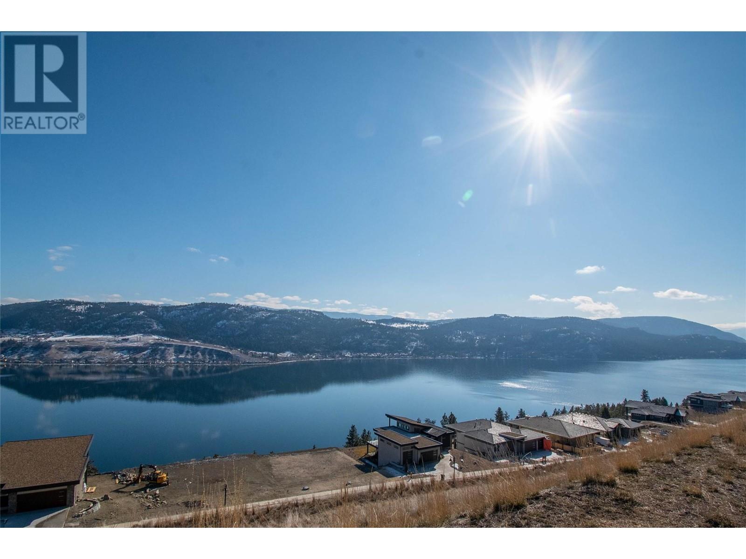61 Crooked Lake Road
Badger, Newfoundland & Labrador
GORGEOUS PROPERTY WITH A STUNNING LAKE VIEW - METICULOUS! Located in Central Newfoundland, a fishing, hunting, boater and ATV'ing dream property! This property is partially landscaped and contains a massive garage, fully developed with 10' ceilings(28'X36'). This multi level home has much to offer and boasts a fully developed walk-out basement as well as the top floor having a beautiful covered veranda. Inside, the main floor features a beautiful vaulted ceiling at the front having a living, kitchen and dining room with open concept design! Two bedrooms on the main floor, full bath, large primary bedroom complete with ensuite and walk-in closet - plus main floor laundry. Downstairs is completed containing a large rec room, full bath, mudroom, hobby and family rooms, plus additional bedroom, office and utility! The home features electric baseboard heating throughout as well as a mini split heat pump upstairs and downstairs plus the added bonus of a wood stove. (id:60626)
RE/MAX Central Real Estate Ltd. - Grand Falls-Win
18617 Loyalist Parkway
Prince Edward County, Ontario
Discover 18617 Loyalist Parkway in the hamlet of Hillier! Perfectly situated near some of the favourite vineyards and beaches of Prince Edward County, this home beckons you to explore the beauty of our community, and enjoy life in The County. Enter the cheerful kitchen with white cabinetry and butcher block counters, which offer ample workspace. There is room for dining as well. The living room offers a cosy propane fireplace stove, with sliding doors leading to the deck and outdoor spaces - the perfect room to relax around the fire, with easy entertaining in the summer months. There is a convenient main floor laundry and mud room which is located off the parking area. The main floor offers a primary suite and full (4 pc) bathroom with a cute tub. Upstairs, find 2 additional bedrooms. This home has been maintained with pride, and enjoys a newer furnace and air conditioning unit which were both installed in 2023, an owned hot water tank installed in 2023, and roof shingles replaced in 2020 & 2022. Outside, the deep fenced yard enjoys privacy, with a fire pit to gather round as you enjoy summer nights under the stars. Completing this wonderful home is an insulated and heated bunkie, perfect for a studio, workshop, home gym, or hobby space. This is the perfect home to enjoy the charm of living in Prince Edward County! (id:60626)
Keller Williams Energy Real Estate
21 West Berlin Wharf Road
West Berlin, Nova Scotia
Nestled just steps away from the West Berlin Wharf and a picturesque sandy beach, this custom-designed 3-bedroom, 2-bathroom home sits on 2 acres of land and offers the perfect blend of coastal charm and modern comfort. Located in the heart of West Berlin, Nova Scotia, this thoughtfully crafted home provides an ideal year-round residence or tranquil seaside retreat. The main level boasts a bright, open-concept kitchen, living, and dining area, creating a spacious and inviting setting for entertaining or relaxing. A conveniently located main-floor bedroom and full bathroom add flexibility and ease of living. Upstairs, youll find a beautifully designed primary bedroom with a vaulted ceiling, a generous walk-in closet, and plenty of natural light. A second upstairs bedroom and an additional full bathroom provide space for family or guests. One of the home's most unique features is a charming hideaway nook, accessible via a short set of stepsa delightful space that kids will absolutely love. Ideally situated just 15 mins from Liverpool and its array of amenities, and 30 mins from Bridgewater, this location offers both peaceful seclusion and convenient access to town life. With multiple stunning beaches just 510 minutes away, you'll enjoy easy access to some of the South Shores most beautiful natural landscapes. Whether you're seeking a full-time home or a weekend getaway, this one-of-a-kind property captures the essence of relaxed coastal living. (id:60626)
Exit Realty Inter Lake Liverpool
4735 44 St
Rural Lac Ste. Anne County, Alberta
Just a block away from Lac Ste. Anne, step into the embrace of a sprawling 1700+ sqft, two-story abode adorned with a grand 500 sqft wrap-around covered veranda and a charming fenced front garden. Within this enchanting bespoke dwelling lies a lavish primary sanctuary, graced with a gas-lit hearth and a luxurious 4-piece ensuite featuring a grand corner jetted tub. Also on the second level to discover two more delightful chambers and a second 4-piece bath. On the main floor, a capacious kitchen and dining expanse awaits, crowned by an expansive 11-foot island, tailor-made for soirées.. A spacious living area with fireplace, guest lavatory, and laundry facility round out the main level. A rarity in Alberta Beach, a full basement beckons, eager for your personal touch. Outside, revel in the comfort of your back deck, double garage, with an additional single parking space, completing this ethereal haven. Enjoy amenities such as grocery stores, library, museum and golf. (id:60626)
Century 21 Masters
16 Dixon Street
Whitewater Region, Ontario
Welcome to 16 Dixon Street in the charming town of Cobden. An ideal home for first-time buyers, retirees, or anyone seeking comfortable multigenerational living. This well-maintained property offers a warm and inviting layout with four bedrooms and two full bathrooms, including a fully finished lower level with a private entrance, two bedrooms, a cozy family room with a new gas fireplace (2023), a kitchen with oak cabinetry, a 3-piece bath, and generous storage. Upstairs features a bright living area freshly painted in calming tones, a traditional oak kitchen with ample counter space and bar seating, a sunroom, main-floor laundry, pantry, two comfortable bedrooms, and a beautifully renovated, oversized 4-piece bathroom. The spacious primary bedroom includes direct walkout access to the back deck, complete with a relaxing hot tub perfect for quiet evenings or morning coffee surrounded by nature. Enjoy the peaceful, park-like setting with a newer deck (2020) and privacy wall. The front deck (2019) is framed by perennial gardens that enhance curb appeal. The detached 23' x 13' garage offers updated doors (2023), and there is plenty of parking. Additional highlights include a durable tin roof, vinyl windows, a natural gas furnace and hot water tank (both 2017 and owned), and an inviting metal gazebo on a large 16' x 10' patio with privacy features perfect for entertaining. Set on a quiet street in a friendly neighbourhood, this home is within walking distance to cafés, bakeries, churches, schools, and recreation, with the lake just a short stroll away. Clean, updated, and full of character, this move-in-ready home offers comfort, functionality, and a welcoming atmosphere thats sure to impress. Book your private showing today! (id:60626)
Century 21 Aspire Realty Ltd.
1to7 9to20 Lakepark Road
Humboldt Rm No. 370, Saskatchewan
19 Vacant Interior RV lots on North Side of Humboldt Lake! Enjoy lake living on these private lots with limited traffic as there is no through road. Each lot is .11 acre. Culverts and driveways have been installed and trees planted. Lots have 100 amp power to property line for each lot. Three lots have power boxes on them (lot 3, 14, 16). Some building restrictions apply. Buyer to sign Servicing Agreement with Pape Holdings Inc.. Buyer responsible for utility hookup costs. Buyer is responsible for septic holding tank cost and install. Buyers to consult with RM of Humboldt regarding building guidelines and approval. There is a limited number of water rights that could be purchased at an additional cost. Minutes from the City of Humboldt and approx. 50 min from the BHP Jansen Potash Mine site. Call today for more information! (id:60626)
Century 21 Fusion - Humboldt
147 Park Place
Peterborough Central, Ontario
Fully updated 3 bed, 2 bath home in central Peterborough, located nice and close to many of the great amenities this city has to offer! Situated on a corner lot, this easy to maintain property is perfect for a first time buyer or a small family looking to get into the market and also want a nicely renovated turn-key home! Sleep well knowing everything has been done! Updates include: Furnace, A/C, windows, flooring, baseboard trim, quartz kitchen counters, cupboard doors, kitchen appliances, new main floor bathroom, and freshly painted top to bottom! All you have to do is move in and enjoy this well equipped home! Public transit is right outside your door, and many restaurants, shops, and schools are within close walking distance. Don't miss out on the chance to own this great home with immediate possession available! (id:60626)
Keller Williams Community Real Estate
1121 34909 Old Yale Road
Abbotsford, British Columbia
Located in East Abbotsford's 'The Gardens', this top-floor, 2-bedroom, 2-bathroom unit is a great opportunity for a buyer ready to add their own touch. They just aren't being built at this size anymore! Walk to schools, parks, restaurants, and ARC Rec Center-everything you need is close by. The home features a bright living space with extra windows, a cozy gas fireplace, and plenty of storage. The OVERSIZED, covered balcony adds great outdoor space, and the HEATED outdoor pool is just a short walk away. Bring your ideas and make it your own in one of Abbotsford's most sought after areas. East. Abby. Living. (id:60626)
Exp Realty Of Canada
224 Mckenzie Towne Link Se
Calgary, Alberta
Here’s your chance to own a fantastic townhome in the highly sought-after community of McKenzie Towne! Just one block from the downtown bus and LRT station, and two blocks from High Street’s shopping, restaurants, and gym — this location truly has it all. Enjoy beautiful walks along Inverness Pond and soak up the vibrant, community-focused lifestyle this neighborhood offers.This bright and sunny home is move-in ready and features a south-facing patio with convenient street parking, in addition to a double attached insulated garage. The open-concept main floor includes a spacious living and dining area, a functional kitchen with a pantry and sit-up island, plus a flex room perfect for a home office or den. Laminate flooring throughout, with ceramic tile in the entryway and bathrooms, makes for easy maintenance. Upstairs you’ll find three generous bedrooms, including a big primary suite with a walk-in closet. The basement includes laundry and plenty of extra storage and the ducts have been recently cleaned for extra peace of mind. Fresh, neutral paint tones create a warm, contemporary feel throughout the home. Freshly cleaned ducts. With low condo fees and unbeatable value in a walkable, amenity-rich neighborhood — this townhome is a must-see! (id:60626)
Century 21 Bravo Realty
Century 21 Bamber Realty Ltd.
972 Warwick Street N
Woodstock, Ontario
Nestled in the heart of the sought-after Springbank neighborhood in Woodstock, this delightful 3-bedroom, 1-bath semi-detached raised bungalow exudes warmth and charm. From the moment you step inside, you'll feel the welcoming atmosphere, with bright, open spaces and a carpet-free interior that creates a modern, low-maintenance home for easy everyday living. .The sun-filled kitchen is a standout filled with natural light and designed to be both welcoming and functional. Its the perfect place to cook meals while keeping an eye on the kids playing in the backyard. Large windows draw in daylight, casting a warm glow across every room, and offering peaceful backyard views especially from the main living area. Whether you're watching the kids run and laugh outside, or enjoying quiet evenings on the private patio, this home makes it easy to enjoy everyday moments. The 3 well-sized bedrooms offer just the right amount of comfort and privacy, while the full bathroom is functional, fresh, and family-ready. The layout flows effortlessly, perfect for everyday living, cozy evenings, and weekend gatherings. Step outside to a lovely backyard oasis, complete with a patio made for summer barbecues, morning coffees, or quiet evenings under the stars. Its a place where memories will be made first steps, family dinners, and lazy Sunday afternoons. Located close to schools, parks, and all the amenities that make life easy, this home is ideal for young families, first-time buyers, or anyone looking to downsize without sacrificing comfort or charm. (id:60626)
Keller Williams Innovation Realty
972 Warwick Street
Woodstock, Ontario
Nestled in the heart of the sought-after Springbank neighborhood in Woodstock, this delightful 3-bedroom, 1-bath semi-detached raised bungalow exudes warmth and charm. From the moment you step inside, you'll feel the welcoming atmosphere, with bright, open spaces and a carpet-free interior that creates a modern, low-maintenance home for easy everyday living. .The sun-filled kitchen is a standout — filled with natural light and designed to be both welcoming and functional. It’s the perfect place to cook meals while keeping an eye on the kids playing in the backyard. Large windows draw in daylight, casting a warm glow across every room, and offering peaceful backyard views — especially from the main living area. Whether you’re watching the kids run and laugh outside, or enjoying quiet evenings on the private patio, this home makes it easy to enjoy everyday moments. The 3 well-sized bedrooms offer just the right amount of comfort and privacy, while the full bathroom is functional, fresh, and family-ready. The layout flows effortlessly, perfect for everyday living, cozy evenings, and weekend gatherings. Step outside to a lovely backyard oasis, complete with a patio made for summer barbecues, morning coffees, or quiet evenings under the stars. It’s a place where memories will be made — first steps, family dinners, and lazy Sunday afternoons. Located close to schools, parks, and all the amenities that make life easy, this home is ideal for young families, first-time buyers, or anyone looking to downsize without sacrificing comfort or charm. (id:60626)
Keller Williams Innovation Realty
407 2220 Sooke Rd
Colwood, British Columbia
This top-floor, south-facing 1 bed/1 bath condo offers bright, modern living in the heart of the growing Westshore community. The open-concept layout features a sunlit kitchen, dining, and living area that flows onto your own private balcony - perfect for a quiet morning coffee or unwinding at the end of the day. Enjoy the convenience of in-suite laundry, a dedicated hot water tank, secure underground parking, and a storage locker. With easy access to shops, restaurants, transit, and nearby trails and beaches, you’re perfectly positioned to enjoy everything the Westshore has to offer. Functional, low maintenance and budget friendly strata fees - an ideal opportunity for first-time buyers, investors, or those looking to downsize without compromise. (id:60626)
RE/MAX Generation
22 Eagle Lane
View Royal, British Columbia
OPEN HOUSE SAT July 26, 12:00 - 2:00 One Floor Living at its Best! This Songhees Retirement Complex is a great complex offering Excellent Value. This 2 bed 2 bath rancher features an excellent floor plan! The bedrooms are on opposite sides of the home with the Primary Bedroom offering space for a king size and a nice sized ensuite with a Shower. Kitchen and Dining spaces open out to your beautiful and private patio through sliding patio doors.3 electric blinds. There lots of easy care yard with a sprinkler stystem to enjoy! You'll love the large Living Room for entertaining with vaulted ceiling and large windows. This Lovely, bright kitchen has lots of cabinets and a large dining adjoining the open kitchen with a window over the sink. There is also a full laundry room with side by side washer and dryer. Offering a Single Garage for your car and extra storage. Great location across from Admirals Walk shopping Center for groceries, banking, restaurants, and many other amenities. This property is also located on a main bus route and offers a Clubhouse for social functions as well as guest suites for your visitors. A Fantastic Lifestyle Choice! (id:60626)
Team 3000 Realty Ltd
90 Fort Belcher Road
Lower Onslow, Nova Scotia
Welcome to the Country! With mesmerizing views from all angles and a gorgeous, private backyard. Fabulous 4 bedroom, 2.5 bath bungalow with a mainly finished walk out basement. The main floor offers a large mudroom with closets and a 2pc. bath, an open concept kitchen with a large centre island, dining area with patio doors leading to a generous sized deck, living room, 4pc. bath with convenient laundry plus cheater door to the primary bedroom, and 2 more bedrooms. The basement level features a large family room equipped with a Wett certified wood stove, ample storage, luxurious 3pc. bath with sauna, plus a bedroom with a secret room! All this just minutes to Truro and Masstown Market. Come and play in the country! (id:60626)
Coldwell Banker Open Door Realty Ltd.
107 Redstone Circle Ne
Calgary, Alberta
**OPEN HOUSE SATURDAY JULY 19 & SUNDAY JULY 20 2PM-4PM** Welcome to 107 Redstone Circle NE—a bright and spacious 3-bedroom, 2.5-bathroom townhome offering 1,469 sq ft of thoughtfully designed living space in the vibrant community of Redstone.This well-maintained home features a rare oversized tandem garage over 37 feet long, providing room for two vehicles plus additional storage, a home gym, or hobby space. The front entrance faces a peaceful green space and playground, creating welcoming curb appeal with extra privacy & plenty of street parking for visitors.The main floor boasts a sunny open-concept layout, perfect for entertaining. The modern kitchen is complete with stainless steel appliances, a large island with seating, and ample cabinet space. Enjoy family meals in the spacious dining area that opens onto a south-facing balcony (86 sq ft)—ideal for morning coffee or evening relaxation. Beside the sliding patio doors, is a flex space currently being used as a flex home office space. Head into the bright, expansive living room and nestle into your favourite book or movie. Take a breath of fresh air on your second balcony facing the park. Upstairs, you'll find three generously sized bedrooms. The primary bedroom that easily fits a king-sized bed, is accompanied by a private 3-piece ensuite, Down the hall, two secondary bedrooms, a 4-piece bathroom and convenient upper-level laundry complete this level.NOTEWORTHY MENTIONS: New roof (2025) | New siding (2025) | New refrigerator (2025) | New washer & dryer (2025) | New dishwasher (2021) | New microwave hoodfan (2022) |Redstone is a thriving northeast Calgary community known for its walkability, green spaces, and family-friendly vibe. Enjoy nearby amenities including No Frills, Shoppers Drug Mart, CrossIron Mills, and Genesis Centre. Commuting is easy with quick access to Stoney Trail, Metis Trail, Deerfoot Trail, and Calgary International Airport.Whether you're a first-time buyer, growing family, or inves tor, 107 Redstone Circle NE offers a fantastic layout, excellent location, and unbeatable value. Come see for yourself! (id:60626)
Cir Realty
236 Hebrides Lane
New London, Prince Edward Island
Beautiful waterfront chalet in the exclusive Hebrides community, with stunning views of New London Bay and Southwest River, located only minutes from Cavendish Beach Resort, National Park, entertainment dining, shopping and four signature golf courses. The main floor features open concept kitchen with custom cabinetry, dining area, and living room with quality propane fireplace, one bedroom and full bath. Upper level has two spacious bedrooms and full bath. There are two lovely decks to enjoy spectacular sunrises and sunsets. Extensive shore protection provides longevity to the property. Hebrides Association annual fee ($1050 plus HST) covers road maintenance, central water system, weekly grass cutting, par 3 nine-hole executive golf course, clubhouse with games room, and heated outdoor swimming pool. Prime investment opportunity as your summer home or income property. Includes most furnishings. The whole exterior of this cottage has just been repainted in June of 2025, maintenance is now looked after for years to come! (id:60626)
Provincial Realty
6344 Culp Street
Niagara Falls, Ontario
Welcome to 6344 Culp Street, a beautifully maintained home in the heart of Niagara Falls thats truly move-in ready. Recent updates include a newer high-efficiency air-conditioning system, a completely redone washroom with contemporary tile and new fan, cabinetry and fixtures, and a brand-new kitchen countertop, undermount sink and plumbing fixtures. In 2024, the driveway was professionally repaired and repainted, and just this year the entire interior walls, trim and doors received fresh paint touch-ups. Outside, you'll find new front and back steps, fully refreshed stucco and exterior paint, plus stylish veneer accents including a freshly painted garage door. Perfectly situated within walking distance to schools, grocery stores, parks and recreational trails, this home offers both convenience and community. With no work left to be done and an unbeatable price point, 6344 Culp Street is an exceptional opportunity for first-time buyers, growing families or investors alike! (id:60626)
Revel Realty Inc.
1624 Concession 4 Road
Niagara-On-The-Lake, Ontario
Terrific Opportunity in the Heart of Virgil! Build your dream home on this beautiful, large 50 foot x 120 foot residential lot, ideally situated in a quiet, well-established neighbourhood. Enjoy the charm of peaceful, country-style living with all the conveniences of city life - all utilities available including water and sewer now at the property line. Located just minutes from historic Old Town Niagara-on-the-Lake, you'll love the easy access to renowned restaurants, boutique shops, world-class wineries, and the Niagara Outlet Mall. With quick connectivity to the QEW, this rare offering is your chance to become part of a vibrant and sought-after community. Don't miss out! (id:60626)
Boldt Realty Inc.
1143 Wabalac Road
Lanark Highlands, Ontario
Design and build your dream home or cottage on this stunning 1.58-acre waterfront property, featuring over 230 feet of frontage along the serene waters of White Lake. Nestled in a peaceful and private setting, the lot offers a gentle slope to the water and is surrounded by mature pine trees, creating a natural, low-maintenance landscape with pine needle ground cover instead of grass. A cleared building site and driveway are already in place, perfectly tucked beneath the forest canopy. Enjoy endless outdoor activities right from your doorstep, such as paddleboarding, kayaking, and canoeing around nearby islands. With Crown land as your neighbour, your privacy is assured. The area is home to a mix of well-established year-round residences and charming cottages, as well as a nearby public boat launch. Cedar Cove Resort, with its marina and restaurant, is just a short boat ride away. For even more recreation, Calabogie is nearby, offering hiking, skiing, dining, shopping, and golf. Hydro is available at the lot line, and Wabalac Road is maintained year-round with no association fees. Located approximately 1.5 hours from downtown Ottawa. Please note: All visitors must be accompanied by a Realtor. Do not enter the property without a confirmed showing. (id:60626)
Royal LePage Team Realty
593 Dogwood Dr
Gold River, British Columbia
Reduced! Good sized property with detached shop and green house in beautiful Gold River. This property has upper and lower kitchens, living rooms and laundry. 3 beds up and 2 beds down as well as a 3 piece bath on each floor. Lovely sun room and deck off the back, garage and ample parking out front. Lots of updates, tile and hard wood floor, kitchen and bathroom renovations. Wood stove in lower floor, great garden and back yard area. Tenanted with lease in place. (id:60626)
Royal LePage Advance Realty
126 Kendall Lane
Currys Corner, Nova Scotia
Located just minutes from the heart of Windsor, this well maintained split-entry home offers the perfect combination of space, functionality, and location all with the added benefit of being on municipal town services. Step inside to a bright and inviting main level featuring a cozy living room with a fireplace, a functional kitchen, and a dining area ideal for family meals. The main floor offers three bedrooms and a full bath, offering a practical layout for everyday living. The fully finished lower level provides even more versatility, including a spacious rec room, a large fourth bedroom, a half bath, a laundry area, and plenty of storageperfect for a growing family or hosting overnight guests. Outdoors, enjoy a generous backyard complete with a deck and a pergola, ideal for relaxing or entertaining. Plus, the freshly repaved road adds to the overall appeal and convenience of this quiet, neighbourhood. Just minutes from schools, shops, ski hills, and wineries, this move-in-ready home delivers exceptional value in a sought-after location. (id:60626)
Royal LePage Atlantic - Valley(Windsor)
616 3rd Street E
Spiritwood, Saskatchewan
No showings as per clients request. Spacious Home with Full Basement Welcome to this beautifully appointed over 2,100 sq. ft. home offering comfort, space, and elegant finishes throughout. With 4 bedrooms (2+2) and 3 full bathrooms, this home is ideal for families, professionals, or anyone seeking room to live and grow. Step inside and be greeted by gorgeous hardwood floors, vaulted ceilings, and an abundance of natural light pouring in through windows that frame the main living space. The large living room and bonus family room, featuring cozy fireplaces, perfect for relaxing or entertaining year-round. The kitchen and dining areas flow seamlessly into the living spaces, making it easy to host gatherings. The spacious primary bedroom offers a 5-piece en suite, perfect for unwinding in your own private retreat. You’ll also love the attached double garage, fully heated with tiled floors—a rare and premium feature that adds value and year-round comfort. Additional highlights include: Central air conditioning Full basement with loads of potential for additional living space, gym, games room, or suite development 2-car attached garage (heated with tiled floor) 2 fireplaces for cozy ambiance Vaulted ceilings for added openness and light This home is the perfect blend of luxury, functionality, and opportunity. Don’t miss your chance to own this exceptional property. Contact today to arrange your private showing! (id:60626)
Exp Realty
8836 Tavistock Road
Vernon, British Columbia
A fabulous ready to build Lot in the highly sought-after Adventure Bay. Build your dream home with Gorgeous Panoramic views of Okanagan Lake and the Okanagan Valley from this lot. Everything the Okanagan offers easily accessible from this location including beach, wharf access, and walking trails nearby. A short scenic drive to Vernon and all amenities. 3 year commitment to build with Tavistock. Please note the annual RFUA fee for AB (Adventure Bay) is $780.78 and is subject to annual increases as per the CPI or 5% whichever is less. The Seasons clubhouse is not included in this fee or a part of AB, in the past on a limited bases there was an annual membership extended to AB folks for an additional fee and is not being offered to AB members any longer. “Basic Recreation Facilities” means recreation facilities and services provided and owned by the Developer from time to time within the Recreation Lands, or adjacent to the foreshore thereof which may include, but are not limited to, retaining walls, irrigation works, landscaping, nature trails, tennis courts, docks for swimming (not including moorage), and meadow and forest lands. Building Scheme and Design Guidelines for this subdivision must be followed, and all builders must be on the Developer's list of Approved Builders. Purchase price is + GST (id:60626)
Real Broker B.c. Ltd
15 Braam Crescent
Hillsborough, New Brunswick
NOW UNDER CONSTRUCTION! EXECUTIVE SEMI-DETACHED with WALK-OUT BASEMENTS! Located in Hillsborough, just mins from Riverview, this is where youll find a one-level semi with a spacious feel, inside & out! You will enjoy the calm of living in a quieter area while embracing the comfort of a brand-new home. These quality-built homes are now available for sale so reserve your unit early & downsize in style! These units are 1228 sq feet & offer an open concept, one level living featuring a modern kitchen with pantry cabinet, Island with seating & open to a spacious Dining Room & Living Room with double sliding doors to a 10x12 back deck with a lovely view; 2 bedrooms, one with walk-through WI closet to an ensuite 4 PC bath; & another bedroom with double pocket doors that can easily become a home office or Den; & a main 4 PC bath with Laundry. The high-quality selection of finishes will not disappoint and the design these homes offer allows you to settle into comfortable living thats easy to maintain. Included is a covered front porch; electric baseboard heating with mini-split ductless heat pump with AC; landscaping & paved driveway; roughed in bath down; and is constructed with OSBLOCK; an insulated construction block that will provide R-32 value. 8 Yr New Home Warranty. Option to finish lower level w/ 2 more bdrms; 3rd bath & FR. Beautiful home on a quiet Crescent. Style & location whats not to love. (id:60626)
RE/MAX Avante



