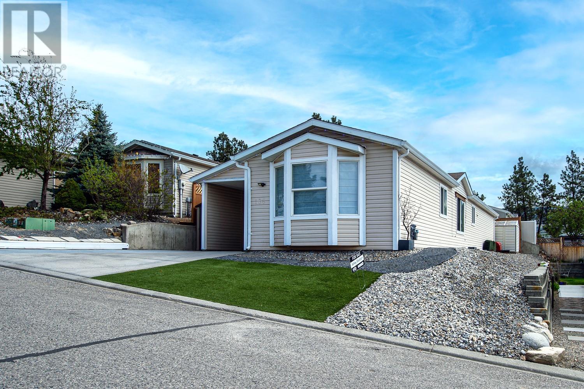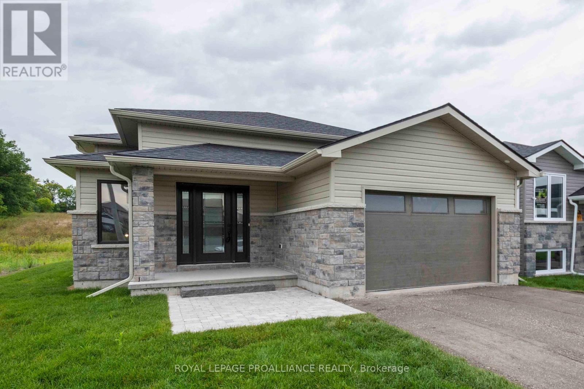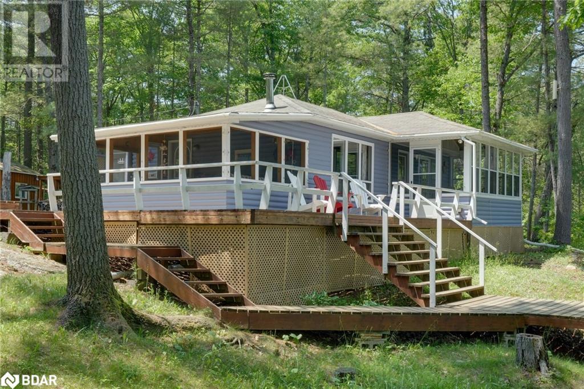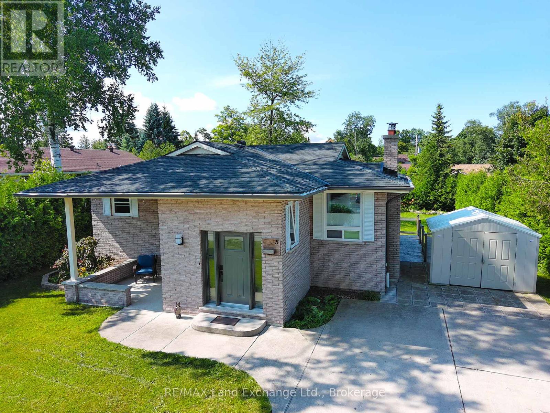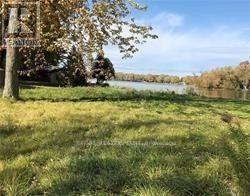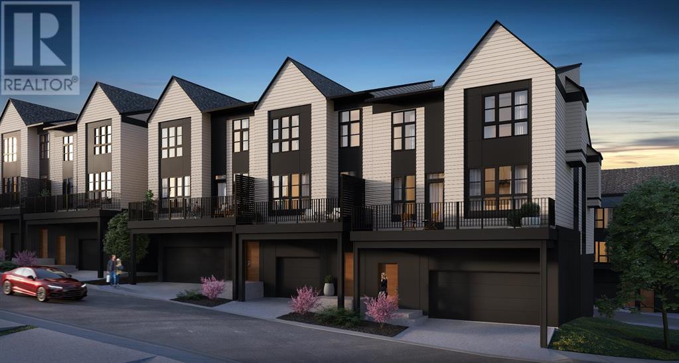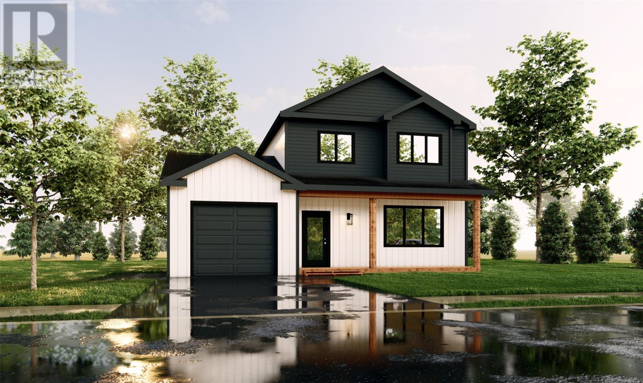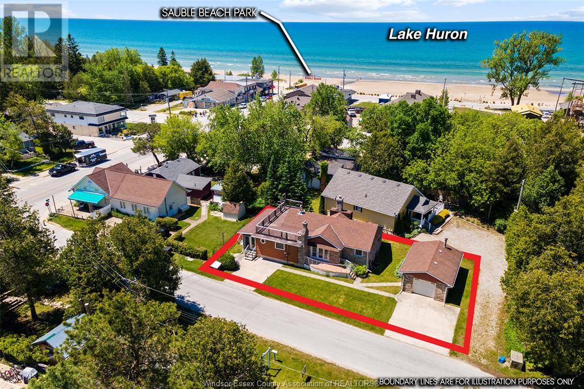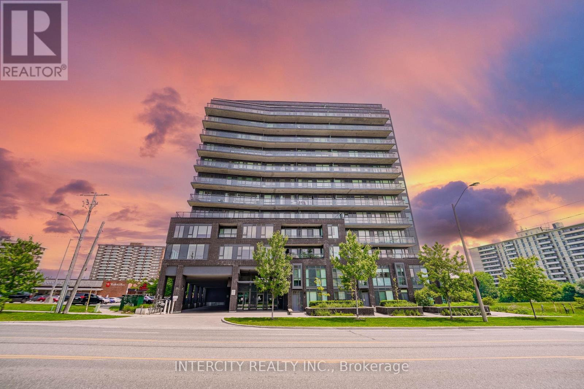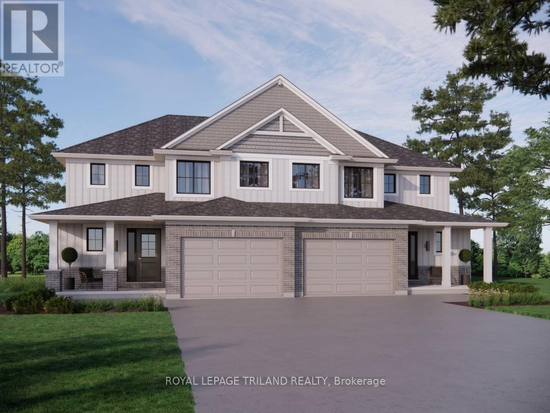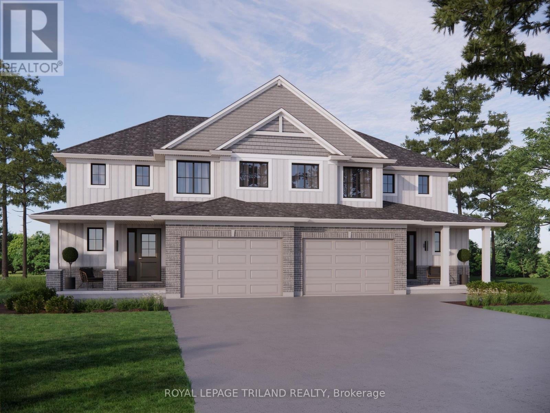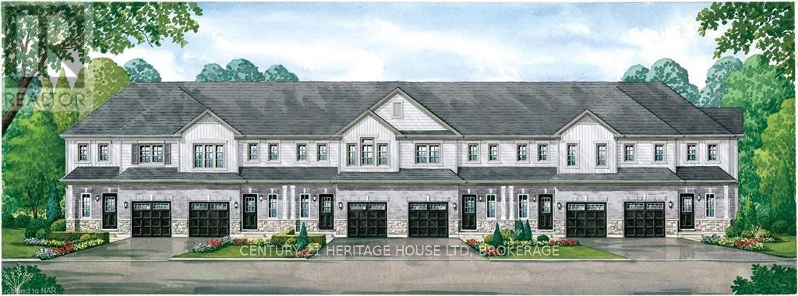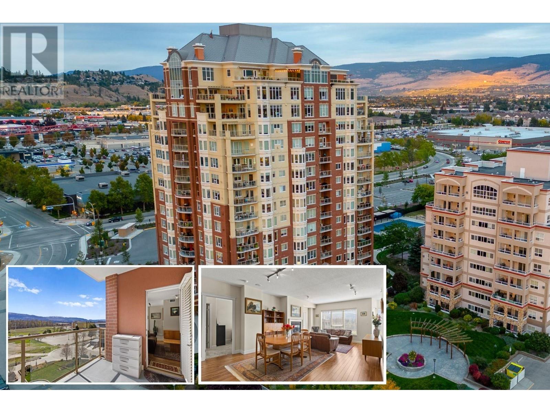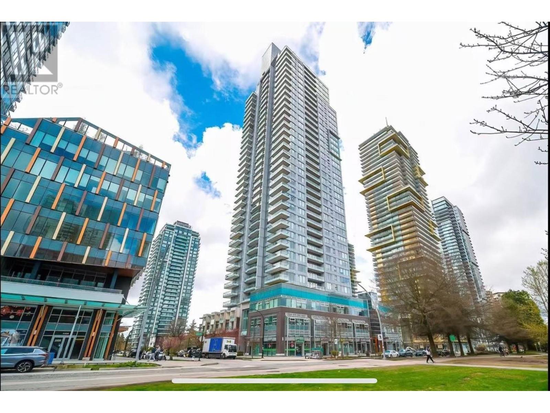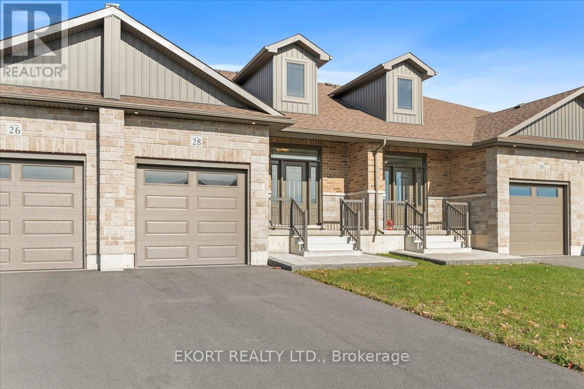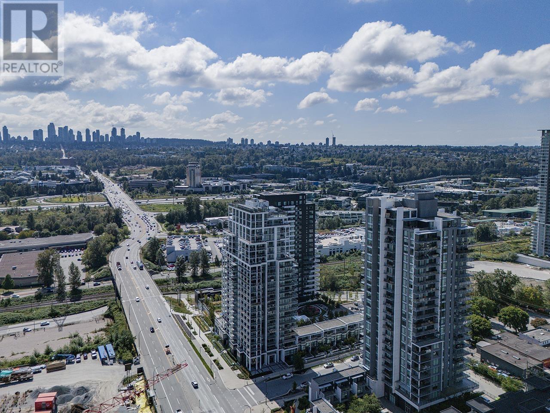113 - 5 Chef Lane
Barrie, Ontario
LOCATION LOCATION LOCATION WELCOME TO THIS HUGE FAMILY FRIENDLY 3 BEDROOMS 2 BATHROOMS OPEN CONCEPT APARTMENT NESTLE IN THE SOUTHERN SIDE OF BARRIE THIS UNIT WAS ORIGINALLY THE MODEL SUITE ON THE GROUND LEVEL NO ELEVATOR OR STAIRS NEEDED HERE WITH ALL THE UPGRADES AND MODERN FINISHINGS THIS UNIT BOASTS A FUNCTIONAL LAYOUT IN A CONTEMPORARY DESIGN A CHEF INSPIRED KITCHEN LARGE QUARTZ ISLAND COUNTER STAINLESS STEEL APPLIANCES NOT TO MENTION YOUR GAS STOVE FOR YOUR GOURMET MEALS POT LIGHTS EVERYWHERE WALKOUT TO LARGE TERRACE, WALK IN GLASS SHOWER AND UPGRADED VANITY, ENSUITE LAUNDRY ROOM WITH LOTS OF STORAGE SPACE...1 UNDERGROUND PARKING SPACE, SHORT DISTANCE TO FRIDAY HARBOUR, TRAILS, GO STATION PARK PLACE SHOPS, GOLF COURSE DOWN TOWN BARRIE AND WATER FRONT.... SO COME AND TAKE LOOK!!!!! (id:60626)
Ipro Realty Ltd.
2550 Hollywood Road N Unit# 136
Kelowna, British Columbia
Welcome to College Heights – A hidden Glenmore Gem! This charming 3-bedroom, 2-bathroom home in College Heights offers comfort, style and convenience in equal measure. The home has been thoughtfully updated throughout and features fresh paint, new flooring, updated window coverings and an updated furnace & hot water tank. With a bright and airy kitchen & dining area with custom cabinetry and a walk in pantry. Enjoy year-round sunshine in the cozy sunroom complete with hot tub or step outside to your fully fenced yard, ideal for kids, pets, or private outdoor gatherings. The back yard also boasts plenty of outdoor storage and has a custom dog run that adds a unique & functional touch for dog lovers. Located just minutes from UBCO, Kelowna International Airport and downtown Kelowna, this home offers the perfect balance of peaceful suburban living and urban accessibility. Whether you’re a first-time buyer, downsizer or investor, this beautifully maintained home is move-in ready and waiting for you. Don’t miss your opportunity to live in North Glenmore - book your showing today! (id:60626)
Exp Realty (Kelowna)
77 Meagan Lane
Quinte West, Ontario
To be-built raised bungalow, ready for 2025 closing! Three bedrooms, 2 baths, open concept living/dining/kitchen. Kitchen features island with seating area, and pantry. Master suite boasts walk-in closet, and private ensuite. Other popular features include main floor laundry room, vaulted ceiling, forced air natural gas furnace, air exchanger for healthy living. Carpet free through out. Exterior complete with deck from large patio doors, attached garage with inside entry, sodded, paved driveway, walk way. Lower level awaits your finish or leave as storage. Situated on a quiet street with a park, and walking trail and ATV trail nearby. 15 minutes or less to 401, Trenton, and YMCA. (id:60626)
Royal LePage Proalliance Realty
7156 Severn River Shore
Georgian Bay, Ontario
TURN-KEY WATERFRONT COTTAGE PARADISE - MOVE IN AND START RELAXING! Discover your private oasis on the waters of Coulter's Bay, nestled off the renowned Trent-Severn Waterway near the Big Chute Marine Railway (Lock 44), one of Ontario's most desirable waterfront regions. This exceptional water-access cottage features 228 feet of natural shoreline. The main cottage boasts 2 comfortable bedrooms and 1 full bathroom, complemented by a welcoming open concept living room featuring a cozy wood-burning stove for cool evenings. The heart of this retreat is the stunning Muskoka room, offering breathtaking 180-degree views of your waterfront property - the perfect spot for morning coffee or evening gatherings. Entertaining is effortless with the spacious Muskoka dining room that overlooks the sparkling water, while the wrap-around deck provides multiple outdoor living spaces to soak in the natural beauty from every angle. The property includes a charming bunkie featuring a queen bed, full bathroom with eco-friendly Cinderella incineration toilet, and convenient laundry facilities - perfect for guests or additional family members. Two generous storage sheds come stocked with everything you need for cottage life. The sale includes a kayak, pedal boat, and children's play structure for endless family fun. Unique Value-Added Features: Owned shoreline road allowance, fully turn-key cottage, Marina slip & parking for 2025 included. This is more than a cottage - it's a complete lifestyle package ready for your family's immediate enjoyment. Whether you're seeking a peaceful retirement retreat, family vacation home, or investment property, this exceptional offering delivers unmatched value. (id:60626)
Exp Realty Brokerage
34 Adams Street
Tide Head, New Brunswick
Need space for your cars, your toys, your workshop, your in-lawsand still want room to dive into a pool like youre in a vacation commercial? Weve got just the place. Welcome to the ultimate family-friendly retreat in one of Tide Heads most desirable neighbourhoods! This beautifully maintained 5-bedroom, 2.5-bathroom home checks all the boxesand then some. Down the street, youve got the local outdoor rink, a park, and a soccer field where the kids (or the young at heart) can burn off energy. Out back? Direct access from the yard to Skidoo, ATV, and walking trails, so adventure literally starts at your doorstep. The home itself is as impressive as its surroundings. Youll love the attached double-car garage with sleek epoxy floors for a polished lookand wait, theres more! The backyard features a detached double garage with a second level for storage or future dreams (think studio, gym, or hideout from laundry duty). And for the tinkerers or solitude-seekers, theres an additional shed/workshop/man cave just steps from your own massive in-ground pool. Whether you're hosting backyard BBQs, relaxing under the stars by your future fire pit, or sipping coffee in the glass/screened-in patio off the back of the house, this property was built for making memories. From storage galore to summer-ready fun and a warm community vibe, this home offers everything a growing familyor gear-loving grown-upcould ask for. (id:60626)
Keller Williams Capital Realty (C)
5 Macgregor Beach Road
Kincardine, Ontario
So close to the water! It's only a 5 minute walk to the sandy beach of Lake Huron and a 5 minute drive to the hospital and downtown Kincardine. This charming raised bungalow is on a quiet crescent in the Huron Ridge subdivision on a 171 ft. deep treed lot. Every day will feel like the weekend, relaxing in your private backyard with over 1000 sq.ft of decks and patios and complete with a (2020) hot tub. A 16ft. x 12ft. insulated shed features a roll up door and brick facade. It would make a great gym , man cave/she shed or hobby room. With almost 1900 sq.ft. of living space, the home has been refreshed with many updates and improvements in the kitchen, the flooring and baths. The finished lower level will provide 883 sq.ft. of living area with a bedroom , full bathroom, family room with gas fireplace and a walkout to the multilevel decks and patios. You'll have to take a closer look and decide if the home would best suit you as a year round home, a cottage or an income property - as it has functioned as a very successful AirBnb in the past. Jump on this chance to enjoy Kincardine the way it was meant to be - with a summer near the beach! (id:60626)
RE/MAX Land Exchange Ltd.
4294 Plum Point Road
Ramara, Ontario
Welcome to McPhee Bay, Lake Simcoe! Huge Lakefront Lot To Build Your Dream Home/Cottage.Nice Quiet Street, Nice elevation...Stunning Sunset View!!!Local amenities close by include Starport Marina, Marina Del Ray, Casino Rama, various campgrounds, parks, beaches and walking trails. (id:60626)
Regal Realty Point
707 Sovereign Common Sw
Calgary, Alberta
Current Promotion: $10,000 in complimentary interior selections/upgrades + 2 years of FREE condo fees - a limited-time incentive to help you personalize your home and enjoy maintenance-free living from day one! Welcome to Crown Park, located just 5 minutes from downtown, Calgary’s newest inner-city community, blends striking architectural design with modern elegance. Set on 13 acres of exquisite green spaces, the rolling landscape of the site has influenced the design of these park-side properties, offering panoramic views of the downtown skyline. The 'Manhattan' is a thoughtfully designed 3-storey city townhome offering an open-concept floor plan with all the luxuries you could desire in your next home. With over 1,300 square feet of developed space, this home features 2 bedrooms, 2.5 bathrooms, generous living areas, and an oversized private attached garage. The contemporary design centers the living room between the kitchen and dining area, creating the perfect space for entertaining guests. The home also boasts 9-foot ceilings on the main level, providing a bright and inviting atmosphere throughout the day. The gourmet kitchen is upgraded with full-height soft-close cabinetry to the ceiling, stone countertops, and a suite of stainless-steel appliances, including an electric cooktop, chimney hood fan, and a built-in microwave & oven. The homes are designed back-to-back to maximize space, creating an expansive main living area with a wall of windows and access to a private balcony with picturesque views of the surrounding landscape. The upper level features a primary bedroom with its own en suite, complete with a walk-in shower and walk-through wardrobe. A second generously sized bedroom, an additional full bathroom, and convenient upper-level laundry add to the home's appeal. The nearly 19'x7' balcony is the perfect outdoor living space complete with BBQ gas-line and A/C rough-in and the oversized attached garage is the perfect space to keep your vehicle and valu ables safe all year long. Crown Park is one of the city's most coveted developments due to its prominent location near the golf course, walkability to transit, and easy access to downtown's countless amenities. This property is perfect for those who enjoy proximity to walking trails along the Bow River, dog-friendly parks, and local hot spots for dining and entertainment. The home comes complete with an extended 3-year workmanship warranty, moving concierge, and complimentary legal fees, offering peace of mind and an easy transition into your new home. Please note: Photos are from a previous property and may not exactly represent the property for sale. (id:60626)
Charles
1444-1446 Marie Place Unit#lot 17
Pcsp, Newfoundland & Labrador
New subdivision with new construction homes. Water's Edge in scenic Portugal Cove St.Phillips. Two bedroom two storey home. Large open main floor plan with an inviting kitchen and dining room. Two full bathrooms plus a powder room. Single car garage. Covered front deck. Quality homes by YORK Developments. (id:60626)
RE/MAX Infinity Realty Inc. - Sheraton Hotel
6 Third Avenue North
Sauble Beach, Ontario
Location Location Location ! 2 blocks from the Famous Welcome to Sauble Beach sign and located in the heart of downtown Sauble Beach. Lots or restaurants, shops, coffee spots, Dairy Queen, sweet shops, pharmacy, bank, grocery, all in walking distance. This sprawling ranch is a year round home. Screened in porch & another deck in front of that with a manual awning has been a great coffee spot. Inside you will find a large eat-in kitchen w/its own gas fireplace, then a large living room w/another gas fireplace, primary bdrm, 2nd bdrm, 3rd bdrm, laundry rm, 1-4pc bath & a 1/2 bath. 1.5 car garage. Property can park 4 cars. Rooftop deck w/custom BBQ. This home is efficiently heated w/2 thermostat controlled gas fireplaces. Updates over the years: windows, toilet and shower in 3 pc bath, hardwood floors in liv rm & 2 bdrms off liv rm, vinyl floor in 3 pc bath & laminate floor in laundry rm & 3rd bdrm, kitchen counter tops. Red lot lines on pictures are for illustration only. (id:60626)
Bob Pedler Real Estate Limited
611 - 3237 Bayview Avenue
Toronto, Ontario
Spacious and bright 2-bedroom + den, 2-bathroom condo in the heart of sought-after Bayview Village! This functional layout offers generous living space, perfect for both relaxing and entertaining. The versatile den makes an ideal home office or guest room. Enjoy a modern Kitchen, open-concept living/dining area, and large windows that fill the unit with natural light. Includes one parking space and a locker for added convenience. Unbeatable location-public transit at your doorstep, and just steps to groceries, parks, top-rated schools, and a wide variety of restaurants. A fantastic opportunity for professionals, downsizers, or small families. Move-in ready! (id:60626)
Intercity Realty Inc.
7 Harrow Lane
St. Thomas, Ontario
Welcome to the Elmwood model located in Harvest Run. This Doug Tarry built, fully finished 2-storey semi detached is the perfect starter home and currently under construction (Completion Date August 8, 2025). A Kitchen, Dining area, Great room & Powder room occupy the main level. The second level features 3 spacious Bedrooms including the Primary bedroom (complete with 3pc Ensuite & Walk-in Closet) as well as a 4pc main Bathroom. The lower level is complete with a 4th Bedroom, cozy Rec Room, 3pc Bathroom, Laundry hookups & Laundry tub. Other Features: Luxury Vinyl Plank & Carpet Flooring, Kitchen Tiled Backsplash & Quartz countertops, Covered Porch & 1.5 Car Garage. This High Performance Doug Tarry Home is both Energy Star and Net Zero Ready. A fantastic location with walking trails and park. Doug Tarry is making it even easier to own your first home! Reach out for more information on the First Time Home Buyers Promotion. All that is left to do is move in, get comfortable & enjoy. Welcome Home! (id:60626)
Royal LePage Triland Realty
5 Harrow Lane
St. Thomas, Ontario
Welcome to the Elmwood model located in Harvest Run. This Doug Tarry built, fully finished 2-storey semi detached is the perfect starter home. A Kitchen, Dining area, Great room & Powder room occupy the main level. The second level features 3 spacious Bedrooms including the Primary bedroom (complete with 3pc Ensuite & Walk-in Closet) as well as a 4pc main Bathroom. The lower level is complete with a 4th Bedroom, cozy Rec Room, 3pc Bathroom, Laundry hookups & Laundry tub. Other Features: Luxury Vinyl Plank & Carpet Flooring, Kitchen Tiled Backsplash & Quartz countertops, Covered Porch & 1.5 Car Garage. This High Performance Doug Tarry Home is both Energy Star and Net Zero Ready. A fantastic location with walking trails and park. Doug Tarry is making it even easier to own your first home! Reach out for more information on the First Time Home Buyers Promotion. All that is left to do is move in, get comfortable & enjoy. This house is currently UNDER CONSTRUCTION and will be completed AUGUST 7th, 2025. Welcome Home! (id:60626)
Royal LePage Triland Realty
51 Ravenskirk Heath Se
Airdrie, Alberta
Welcome to this stunning 2,450 square foot home, offering the perfect blend of elegance and comfort. This fully finished residence features four spacious bedrooms, including a luxurious primary suite with a full ensuite bathroom, separate tub and shower, and a large walk-in closet. The main floor boasts 9-foot ceilings, a family room, a spacious living room with a cozy gas fireplace, and a large kitchen equipped with a walk-in pantry. The adjacent dining area is perfect for family gatherings and entertaining. The recently developed basement, completed with all necessary permits, adds even more living space for your family to enjoy. Step outside to the fully fenced and landscaped backyard, featuring a full-width deck with a gas line for the barbecue, perfect for outdoor dining and relaxation. The detached garage provides ample storage and parking, while the beautifully maintained garden beds with perennials, raspberries, and blueberries add a touch of nature to your home. This home is in excellent condition and ready for you to move in and start making memories. Don’t miss the opportunity to make this beautiful property your new home! (id:60626)
RE/MAX House Of Real Estate
9212 222 St Nw
Edmonton, Alberta
Modeled after the Western Living showhome but better! Pie lot with the backyard facing west. Huge deck with pergola for shade, hot and cold taps for summer fun. Custom kitchen with black stainless appliances including the hood fan. Open concept main floor with living room open to above. Custom fireplace feature wall. Upstairs is a bonus room great for family movie nights. 2 kids bedrooms and a full bathroom. Laundry room with tons of storage. Master oasis has a huge window overlooking the backyard. En-suite is a dream. Double sink and a makeup station, custom tiled wall, tiled shower with frameless glass and a separate lavatory. Walk in closet. All closet have custom MDF closet organizers. Enter the basement - stairway is finished to the basement which is open for your customization. Roughed in for a full bathroom and wet bar. This home is walking distance to the new school, Starbucks and shopping. Plus easy access to 16a or the Whitemud. (id:60626)
RE/MAX Real Estate
459 Louisa Street
Fort Erie, Ontario
Welcome to Your NEW HOME. Located in the newest phase of Peace Bridge Village, this 3 bedroom 2 bath 2-storey townhouse unit "The Ridgemount" is the perfect place to call home. Open concept floor plan with 1362sq.ft of main living space including, 9ft ceilings, ceramic tile, 2nd floor laundry and so much more. Optional second floor plans are available as well an optional finished basement plan for those looking for more space. Situated in close proximity to shopping, restaurants, walking trails, Lake Erie and beaches. Short drive to major highways and The Peace Bridge. (id:60626)
Century 21 Heritage House Ltd
453 Louisa Street
Fort Erie, Ontario
Welcome to Your NEW HOME. Located in the newest phase of Peace Bridge Village, this 3 bedroom 2 bath 2-\r\nstorey townhouse unit "The Ridgemount" is the perfect place to call home. Open concept floor plan with\r\n1362sq.ft of main living space including, 9ft ceilings, ceramic tile, 2nd floor laundry and so much more.\r\nOptional second floor plans are available as well an optional finished basement plan for those looking for\r\nmore space. Situated in close proximity to shopping, restaurants, walking trails, Lake Erie and beaches. Short\r\ndrive to major highways and The Peace Bridge. (id:60626)
Century 21 Heritage House Ltd
Block B - Lot 11 Louisa Street
Fort Erie, Ontario
Esteemed Ridgemount model, gracefully situated at 11 Louisa Street in the Crescent Park enclave of Fort Erie, Ontario. A testament to exquisite design and modern luxury, this distinguished residence, crafted by Ashton Homes (Western) Ltd., beckons as an opulent sanctuary awaiting its inaugural owner. Unveiling a meticulously curated 2-storey layout encompassing three bedrooms and two bathrooms, the main floor unfolds into an expansive kitchen, a sophisticated dining domain, and an inviting great room. Seamless elegance and functionality converge to create a haven for both daily living and grand entertaining. Appreciate the convenience of an attached garage and a private single-wide asphalt driveway, ensuring space for two vehicles. Will be constructed with premium materials, including brick and vinyl siding, an asphalt shingle roof, and a robust poured concrete foundation, this residence epitomizes enduring quality with minimal maintenance. Avail yourself of essential services like municipal water and sewer connectivity, complemented by amenities such as cable, high-speed internet, electricity, natural gas, and telephone services. Nestled within the tranquility of a rural landscape, with proximity to beaches and lakes, the property provides a serene backdrop for outdoor pursuits. The potential for customization within the unfinished basement amplifies the allure, presenting a canvas to tailor the home to distinctive preferences. Elevate your lifestyle and embrace the epitome of sophistication at the Ridgemount model. (id:60626)
Century 21 Heritage House Ltd
5135 45 Street
Viking, Alberta
This stunning 2011 built bungalow boasts high-end finishes and a custom kitchen in an ideal location backing onto the scenic golf course in Viking. With 2022 square feet of living space, this home offers a unique and functional layout perfect for comfortable living and entertaining. From the moment you step inside, you'll be greeted by premium finishes and attention to detail throughout the home, which was designed for both comfort and practicality. The heart of the home features a chef's dream kitchen with custom cabinetry, ample storage, top-of-the-line appliances, and plenty of counter space for meal preparation. Unique built-in’s offer lighted display areas as well as hidden cupboards for those less showey items! And the living room offers more built-in cabinetry, creating a sleek and sophisticated entertainment area with a hidden TV, perfect for movie nights and gatherings. Enjoy the comforts of a spacious master bedroom with luxurious ensuite bathroom complete with a steam shower and soaker tub… plus all the walls are sound proofed for those shift workers!! A secondary bedroom offers flexibility as a guest room or a home office, ideal for remote work or hobbies. The basement is ready and waiting for your personal touch, providing endless possibilities for customization and expansion. Stepping outside you’ll note the extra wide sidewalks, exposed aggregate patio and well maintained landscaping which is additionally complemented by the golf course views. Added features in this home include: wood burning fireplace in the living room, custom glass kitchen backsplash and pantry door insert, built-in cabinetry features throughout, solid core interior doors, Control 4 features, main floor laundry, security exterior lighting, an outdoor RV plug, and a workshop space in the triple car garage. The community of Viking offers a Medical Clinic and Hospital, K-12 School, Municipal Complex including a library, hockey rink and fitness centre as well as many other amenities to enjoy living in a small town! (id:60626)
RE/MAX Real Estate (Edmonton) Ltd.
1947 Underhill Street Unit# 704
Kelowna, British Columbia
Welcome to Park Place—resort-style living in the heart of Kelowna! This beautifully updated 1-bedroom plus den (easily used as a 2nd flex bedroom) condo offers 1,264 sq. ft. of bright, functional living space with southeast exposure and a covered balcony to enjoy peaceful views and morning sunshine. The layout features bright open spacious living and dining area, gas fireplce, and a large kitchen with breakfast nook and plenty of storage. The den (2nd bedroom) includes direct access to the main bathroom, making it ideal for guests or a home office. Residents enjoy an array of top-tier amenities including a seasonal outdoor pool and hot tub, tennis courts, fitness centre, library, theatre room, car wash, workshop, and guest suite. Located just steps from Orchard Park Mall, Costco, Superstore, restaurants, and the Mission Creek Greenway—this location offers the perfect balance of lifestyle and accessibility. Don’t miss the opportunity to live in one of Kelowna’s most sought-after concrete and steel condo buildings! Includes one underground parking stall, and storage locker. Strata $543.58/month (includes gas, sewer, water, recreation facilities). Click on VIRTUAL TOUR LINK to view more details, plus 3D Tour of property. (id:60626)
Coldwell Banker Horizon Realty
Block B - Lot 8 Louisa Street
Fort Erie, Ontario
Presenting the Ridgemount model at 8 Louisa Street, Fort Erie?a pinnacle of contemporary luxury crafted by Ashton Homes (Western) Ltd. This preconstruction promises a first-owner experience with its 3-bed, 2-bath, 2-storey design. The main floor, hosting a kitchen, dining room, and great room, provides ample space for daily living and entertaining. Convenience meets elegance with an attached garage, private driveway, and enduring materials like brick and vinyl siding. Meticulous design extends to the foundation?poured concrete?and the roof adorned with asphalt shingles. Municipal services and proximity to highways, schools, and recreational facilities ensure seamless living. Immerse yourself in serenity in the rural locale, coupled with easy access to beaches and lakes for outdoor pursuits. The unfinished basement invites customization, allowing you to tailor the space to your preferences. Experience a harmonious blend of sophistication and functionality at the Ridgemount model?your key to modern living. (id:60626)
Century 21 Heritage House Ltd
2803 6333 Silver Avenue
Burnaby, British Columbia
SILVER by Intracorp, 38 storeys modern tower, located in the central of Metrotown area. Just a few steps away from Metrotown Skytrain station, Walmart, T&T, Metrotown, Burnaby Public Library, Bonsor Rec Complex, Save on Food, BC Liquor Store, Crystal Mall, and more. Comparably low strata fee with amenities includes BBQ, Fitness Studio with Outdoor Equipment and Patio, Outdoor Patio, and Private Social Lounge with Kitchen. One Parking stall and one locker included. (id:60626)
RE/MAX Crest Realty
28 Wims Way
Belleville, Ontario
Freehold townhouse with a Main floor Master bedroom and a spacious 3 pc ensuite, featuring a large tiled shower. This stunning property boasts 1650 square feet of luxurious living space, accentuated by soaring 9-foot ceilings that create an airy and open atmosphere. Natural light floods the home through large patio doors, inviting the outdoors in and offering seamless access to your private large pressure treated deck. The heart of the home is the meticulously crafted kitchen, featuring high-quality, Canadian-made cabinets that blend style and functionality plus beautiful quartz countertops. The main floor offers lots of living space with it's main floor bedroom but there is additional space on the second floor offering a open concept flex space, 2 spacious bedrooms and a large 4pc bathroom. Award winning Staikos quality, offers premium laminate flooring, quality carpet, oak staircase, unparalleled comfort and modern elegance! (id:60626)
Ekort Realty Ltd.
705 4488 Juneau Street
Burnaby, British Columbia
Welcome to BORDEAUX by award winning Solterra. High end finishings include gourmet kitchen with Italian imported cabinets, island with pull-out dining table extension, deep s/s sink & quartz counters. Premium appliances: Fulgor gas range, built-in oven, Liebherr fridge, microwave & Bloomberg washer/dryer. Unit is wheelchair friendly. Frosted glass sliding panel doors in bedroom provide flexible multi-use living. Enjoy entertainment with a balcony has eastern city views! 1 Parking & 1 Storage is included. Amazing amenities: Concierge, Fitness facility, Yoga Studio, entertainment lounge & outdoor Courtyard with BBQ, Garden & playground. Minutes to the new Brentwood Mall, Whole Foods, Costco & Skytrain. Don't miss this one! OPEN HOUSE Sat (June 21) at 2-4PM! (id:60626)
Lehomes Realty Premier


