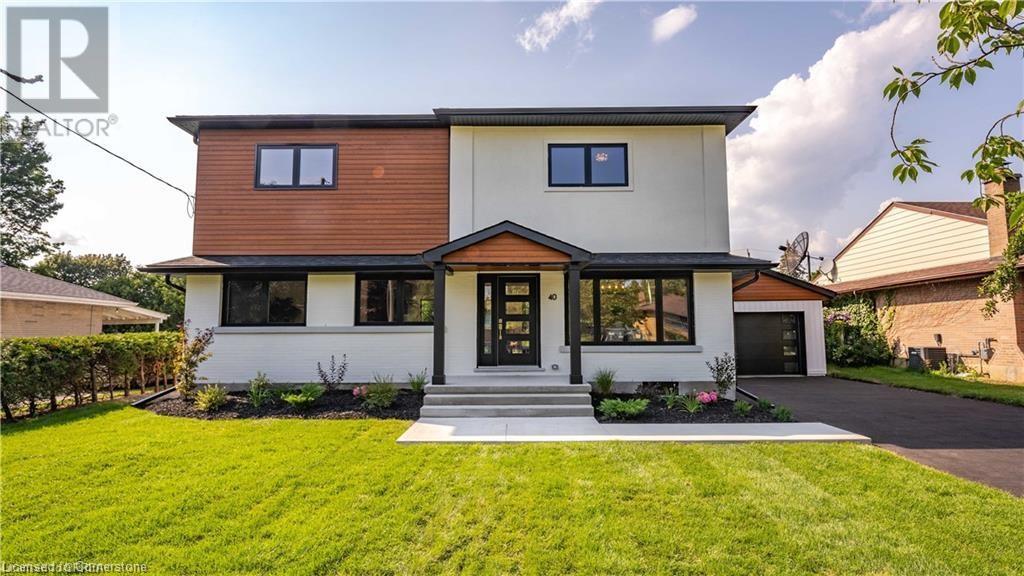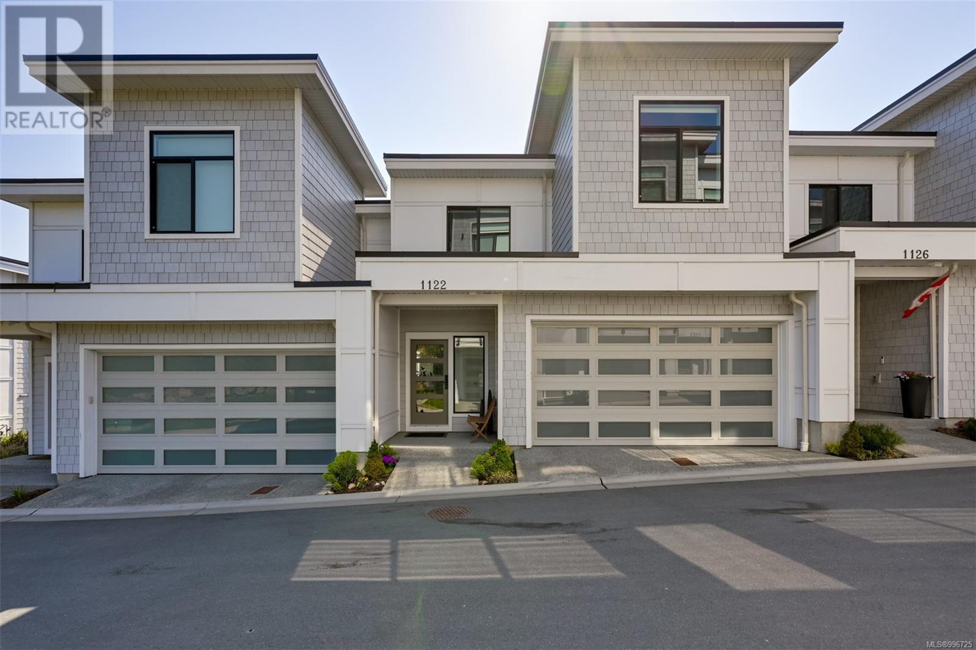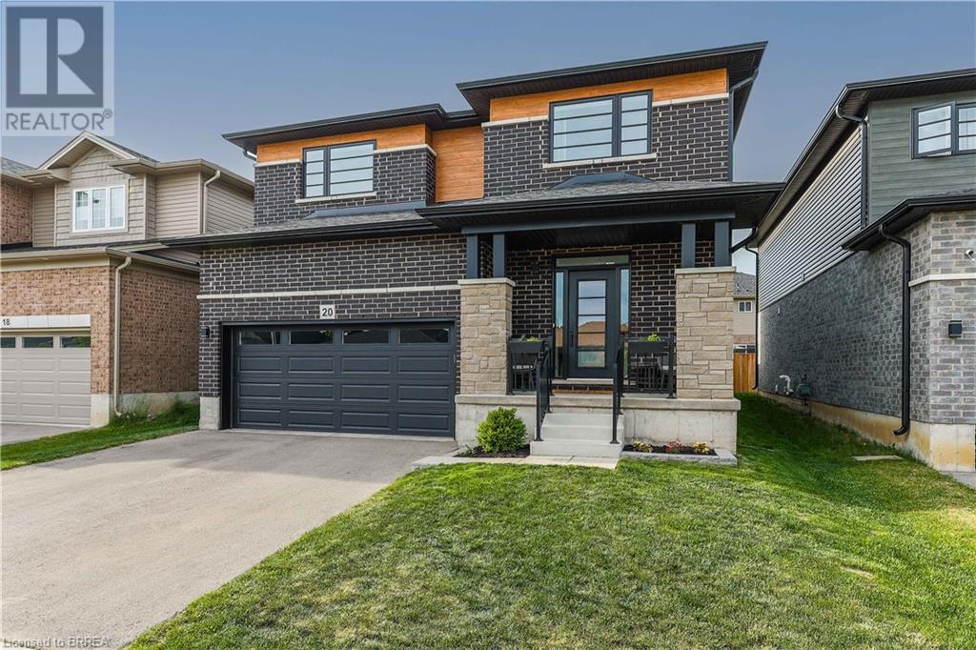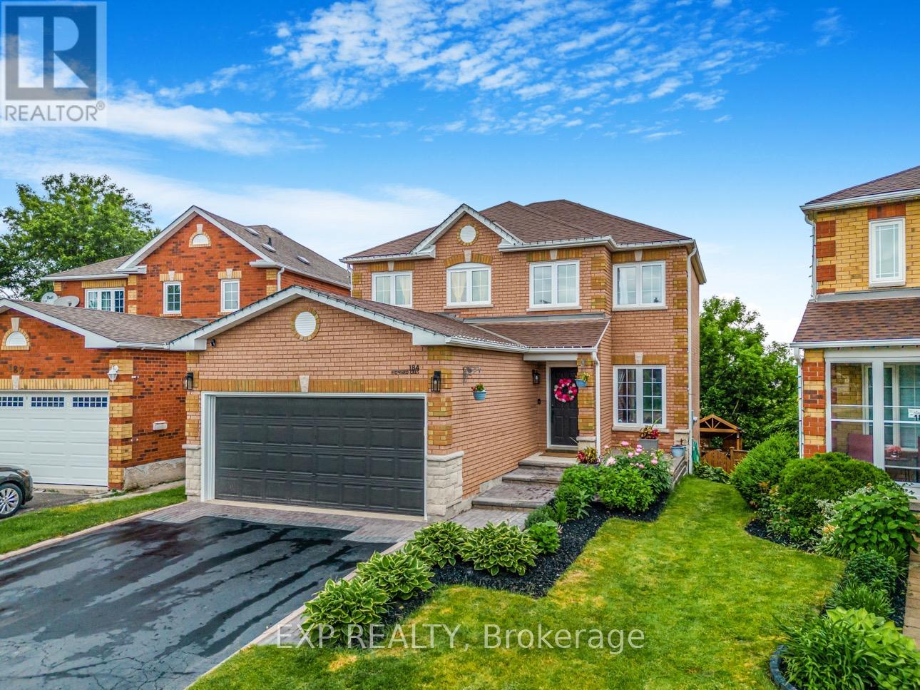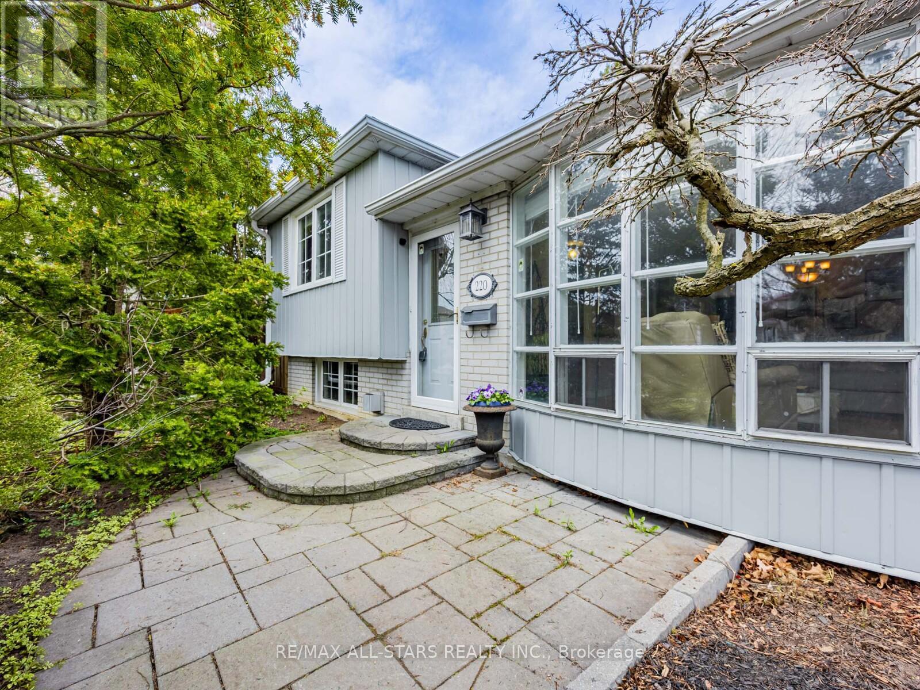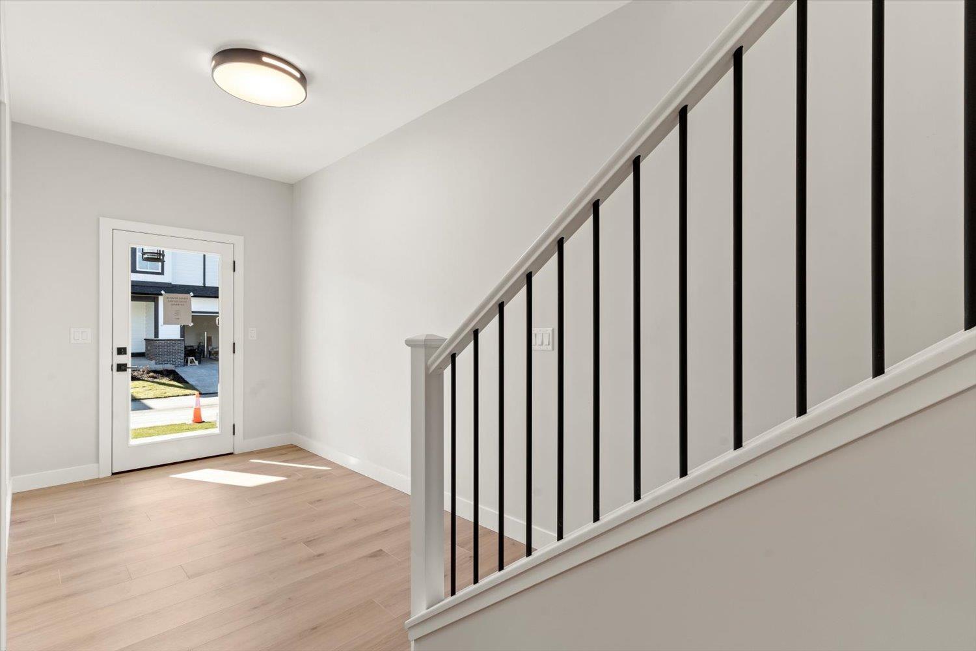40 Varadi Avenue
Brantford, Ontario
Absolutely Gorgeous Executive Detached Home, Completely Transformed In 2021! This Stunning 2-storey, Turn-key Property Has Been Renovated Top To Bottom With Impeccable Craftsmanship, All Completed With Permits. Featuring 9-ft Ceilings On The Main Floor, An Open-concept Layout, And Large Windows Flooding The Space With Natural Light, This Home Is The Epitome Of Modern Luxury. The Custom Chefs Kitchen Boasts Stainless Steel Appliances, Quartz Countertops, A Center Island, Stylish Backsplash, Push-to-open Cabinets, And Sliding Doors That Lead To A Walk-in Pantry. The Spacious Dining Room Makes It A Great Entertainment Area For Family And Friends And The Main Floor Also Features A Versatile Flex Room That Can Serve As A 4th Bedroom Or Home Office. Upstairs, You'll Find 3 Generously Sized Bedrooms, Including A Primary Suite With A Walk-in Closet And A Luxurious Ensuite Bathroom. The Professionally Finished Basement Is Bright And Versatile, Offering A Large Entertainment Area, A Full 4-piece Bath, And A Spacious Laundry Room With Ample Storage. Situated On A Beautifully Landscaped 66 X 122 Ft Lot, The Exterior Features A Full Stucco Finish, A New Concrete Walkway, And A Large Deck With Glass Railings Overlooking The Private Backyard, Perfect For Relaxation. With Every Detail Thoughtfully Upgraded, Including Flooring, Bathrooms, Kitchen, Windows, Stucco, Furnace, Ac, And More, This Home Truly Exemplifies Quality, Style, And Functionality- a Must-see! (id:62611)
RE/MAX Realty Services Inc
45 7388 Macpherson Avenue
Burnaby, British Columbia
Acacia Gardens - a quality-built, 3-level townhome by the renowned Aragon Group. This bright, south-facing home overlooks the courtyard and playground and offers 3 bedrooms and 2 full bathrooms. Featuring granite countertops, stainless steel appliances, and durable wood flooring throughout all three levels. Enjoy a welcoming front entry porch and a private balcony off the master bedroom.Additional highlights include 2 secured underground parking spaces plus a storage locker. Well-managed, proactive strata with low maintenance fees. Amenities include gym, playground, and car wash bays.Unbeatable location - just steps to Royal Oak Skytrain, Nelson Elementary, Burnaby South Secondary, and the Michael J. Fox Theatre.Call now to book your showing! (id:60626)
Sutton Group - 1st West Realty
1122 Olivine Mews
Langford, British Columbia
OPEN HOUSE SAT 1-3PM!!Welcome to 1122 Olivine Mews, a beautifully appointed home steps from Bear Mountain and offering panoramic views from all principal rooms. Featuring 3 bedrooms, 4 bathrooms, and over 2,147 sqft of thoughtfully designed living space, this home blends functionality with exceptional style. The main floor impresses with a bright, open layout, highlighted by a gourmet kitchen with stainless steel appliances, a gas stove, and an oversized peninsula,perfect for entertaining. The elegant living room showcases a designer fireplace and flows seamlessly onto a spacious patio, where sweeping mountain and ocean vistas create an ideal setting to relax or entertain. Upstairs presents three generous bedrooms, a sleek main bathroom, and a convenient laundry area. The luxurious primary suite presents a walk-in closet, a spa-inspired ensuite, and captivating ocean and city views. The lower level features a large rec room, a 3 piece bathroom, and flexible space ideal for a media room with direct access to a fully fenced walkout patio and backyard. Complete with a double car garage, air conditioning, and Built Green certification, this sophisticated home offers the perfect blend of luxury, lifestyle, and convenience. (id:60626)
RE/MAX Camosun
204 Dalkeith Private
Ottawa, Ontario
This rarely offered home is in the desirable neighbourhood of Wellington Village. Part of the St Georges Yard development designed by award-winning Architect Barry Hobin and built by Uniform Urban Developments. This immaculate executive end unit townhome features many upgrades which include a garage reno with Rhino polymer flooring, slat wall modular storage, UV & privacy film on the south and west facing windows, custom bookcase in den, newer Bosch appliances & AC. This impressive home features: 2 bedrooms and 3 bathrooms plus first floor den. The main floor features 9 foot ceilings with a spacious kitchen, living room & dining room will be great for entertaining. You'll love the beautiful hardwood floors and staircases, and the custom stone fireplace. The spacious primary bedroom has a 5 pc ensuite with soaker tub and separate shower. Spacious north and south facing terrace and deck. Maintenance free living located in very desirable neighborhood with everything you will ever need. A MUST SEE! Common fees are currently $1535 semi-annually which includes snow removal of driveway and walkway, grass cutting and exterior seasonal maintenance of grounds, common area insurance & reserve fund for common elements. Schedule B to be included with all offers. (id:60626)
Royal LePage Team Realty
14 Duffel Crescent
Halton Hills, Ontario
Absolutely gorgeous House on a Family Friendly Crescent In Georgetown South. The Tennessee Design By Remington Homes . Featuring a Beautiful kitchen with new S. S. appliances and walkout to patio. Open concept Living room with a cozy fireplace and a dining room, Hardwood in both The living room and Dining room. The second floor features a Gorgeous large Master bdrm with a new Glass shower, 4 pcs.Bath, and another 2 large bedrooms. Shutters on all windows ,Freshly painted with natural colour. a very beautiful backyard with a patio, and play ground for kids, separate entrance to a basement that is waiting for your Finishes. Interlock on the front porch. Nicely Finished Garage. (id:60626)
Ipro Realty Ltd.
20 Cumberland Street
Brantford, Ontario
Welcome to 20 Cumberland St, in Brantford. This 6 bed (4+2), 3.5 bath home, has been meticulously designed and cared for. Walk into the foyer and get blown away with the open concept living/kitchen/dining area, flooded with natural light and boasting an oversized island, a walk in pantry, and custom built floor to ceiling fireplace. The upper level has 4 spacious bedrooms, perfect for a large or growing family and a cozy loft space—ideal for relaxing, reading, or a quiet home office. The primary bedroom comes equipped with a huge walk in closet, and an even bigger ensuite that you won’t want to leave. The other bedrooms on the floor are spacious, with oversized closets, big windows providing ample natural light. It’s not over! The basement is an entertainers dream, with a custom built wet bar and fireplace. Currently set up as a gym room, and play room- this basement has 2 additional bedrooms and a spacious 3 piece bathroom, making this home the perfect candidate for those looking for in-law suite capability. With a fresh concrete pad in the backyard, a double car garage, and what feels like every inch finished in this house, the list goes on and on! Book your showing while it lasts. (id:60626)
RE/MAX Twin City Realty Inc
552 Linden Drive
Cambridge, Ontario
Welcome to 552 Linden Dr., Cambridge — a beautiful home that combines style, comfort, and functionality. Step inside to a bright and open-concept main floor featuring elegant hardwood flooring and quality finishes throughout. The modern kitchen is a standout, showcasing quartz countertops, a large island, high-end stainless steel appliances, and sleek white cabinetry. An oak staircase with iron pickets leads to the upper level, where you'll find four generously sized bedrooms plus a spacious and sunlit den — perfect for a home office or second living area. The primary bedroom offers a true retreat with a large walk-in closet and a spa-like ensuite complete with a soaker tub, separate glass shower, and double vanity with quartz countertops. Natural light pours in from all angles, and the home backs onto the serene Grand River, offering picturesque views and the privacy of a premium ravine lot with warm western exposure. A rare opportunity to own a home in a prime location that truly has it all! (id:60626)
RE/MAX Twin City Realty Inc.
184 Howard Crescent
Orangeville, Ontario
**Watch Virtual Tour** Nestled in one of Orangeville's most desirable family neighbourhoods, this beautifully upgraded 4-bedroom, 4-bath detached home backs onto a serene park - offering privacy and tranquility with no rear neighbours. Just steps to Island Lake School and the hospital, and moments from Hwys 9 & 10, its a commuter's dream! The open-concept main floor features a spacious eat-in kitchen with quartz countertops, custom cabinetry, and a walkout to a covered deck. The cozy family room offers a gas fireplace and custom maple beam accents. Convenient main floor laundry and inside access to the garage add to the homes functionality. Upstairs, find generously sized bedrooms, including a primary suite with a renovated ensuite and custom-built closets. The fully finished walk-out basement includes a kitchenette, entertainment wall, and custom Murphy bed - perfect for guests or extended family. Extensive updates throughout: new flooring, lighting, custom carpentry, wainscoting, and more. Move-in ready with impeccable attention to detail inside and out! Extensive exterior upgrades include front and rear landscaping, a custom firepit area with clubhouse, interlock with a front seating area, and outdoor lighting. The deck was fully rebuilt with new railings, stairs, foundation, lighting, and TV wiring. Inside, enjoy a redesigned kitchen with added cabinetry, a coffee bar, and stainless steel appliances. A wall was removed to improve flow, and a kitchen island added. Additional main-floor updates include upgraded powder room, custom storage bench, stair railings, and accent walls. (id:60626)
Exp Realty
220 Catalina Drive
Toronto, Ontario
Welcome to Guildwood Village! This well maintained, south facing, warm and cozy home is waiting for its next new family. The main floor features gleaming hardwood floors, large bright windows, and an impressive open concept kitchen with marble island & counter. The kitchen also has a convenient side entrance from the driveway for easy unloading plus a separate pantry and combined family room with a walk out to the backyard oasis. Enjoy this summer to the fullest with a large 16' x 32' heated pool, gazebo lounge area, dining area, mini side yard for storage, two sheds, perennials and greenery. The basement boasts a large recreation room with above grade windows, fireplace and extra storage. Take a 10 minute stroll over to 24 hour TTC, splash pad, parks, tennis, local plaza with grocery store, restaurants, and other amenities. You're also only a 20 minute walk to the GO Train, Guild Inn & Gardens over looking Lake Ontario, Beach, Walking Trails and more. Don't forget, it's located in the highly rated Elizabeth Simcoe Junior Public School district, currently Jk - Grade 6 (soon to be up to Grade 8) and Sir Wilfrid Laurier Collegiate with International Baccalaureate IB program. Home inspection available upon request! (id:60626)
RE/MAX All-Stars Realty Inc.
1363 Upper Paradise Road
Hamilton, Ontario
Nestled in the desirable Carpenter neighbourhood of West Mountain, this quality-built home impresses from the moment you step inside. A grand two-storey foyer and 9-foot ceilings set the tone for the open-concept layout, highlighted by rich hardwood floors and a spacious living room with a gas fireplace and pot lights. The gourmet kitchen is a standout, featuring granite counters and backsplash, two-tone cabinetry, new stainless steel appliances, and an oversized island with breakfast bar-perfect for everyday living and entertaining. The main floor also includes a stylish powder room, main floor laundry, and direct access to the double garage. Upstairs, you'll find four generously sized bedrooms and two full bathrooms, including a luxurious primary suite with a walk-in closet and spa-inspired ensuite complete with a soaker tub. The unfinished lower level offers great potential with a 3-piece rough-in and upgraded windows. Outside, enjoy a fully fenced yard and large deck-ideal for family gatherings and summer BBQs. This is a home you wont want to miss. (id:60626)
Keller Williams Complete Realty
1339 Silverfox Drive
London North, Ontario
LUXURY, STYLE & LOCATION - THIS ONE HAS IT ALL! Prepare to fall in love with this stunning designer-inspired custom home, offering nearly 3000 square feet of exceptional above grade living space and unparalleled craftsmanship throughout. From the moment you arrive, you'll be wowed by the upscale finishes, thoughtful layout, and undeniable curb appeal - all at a price well below replacement cost! Step inside to discover a beautifully appointed main floor featuring a private home office, a formal dining room perfect for entertaining, and a gourmet eat-in kitchen that will delight any chef, complete with high-end appliances and custom white and navy cabinetry. The spacious family room with cozy gas fireplace is ideal for relaxing evenings or hosting guests in style. Don't miss the mudroom with built-in storage and benches - the ultimate family convenience! Upstairs, you'll find four generously sized bedrooms, walk-in closets and three luxurious bathrooms, including a dreamy primary suite with incredible closet space. Family friendly second floor laundry room. It's the perfect setup for growing families or those who love to spread out. This home comes fully loaded with premium upgrades: rich hardwood flooring, stained wood staircase, stylish window coverings, concrete driveway, elegant light fixtures, terrific landscaping - its all been done for you! Step outside to your own summer oasis: a fully fenced backyard with a covered composite deck, ideal for summer BBQs and weekend lounging. All this in a prime A+ location - walk to popular elementary and high schools, beautiful parks, trails, and great shopping. Don't miss your chance to own this one-of-a-kind home. Act fast - this gem wont last long! (id:60626)
Thrive Realty Group Inc.
10 46058 Bonny Avenue, Chilliwack Proper East
Chilliwack, British Columbia
Introducing BONNY ESTATES, a premier development by Kabo Properties, renowned for their quality builds. Phase 2 showcases 15 freehold strata homes, each a testament to Kabo's expertise. These residences boast legal suites and offer a choice of 3 distinct layouts, catering to diverse preferences. Nestled near all levels of schools, amenities, and shopping, BONNY ESTATES ensures convenience at every turn. Its proximity to the new District 1881 adds a touch of modern elegance, creating a vibrant community atmosphere. With less than a 10-minute drive to Highway 1 access, BONNY ESTATES provides seamless connectivity. Whether you're a growing family or an investor seeking value, these homes exemplify comfort, style, and investment potential. Don't miss out on this new community of homes. * PREC - Personal Real Estate Corporation (id:60626)
Pathway Executives Realty Inc (Yale Rd)

