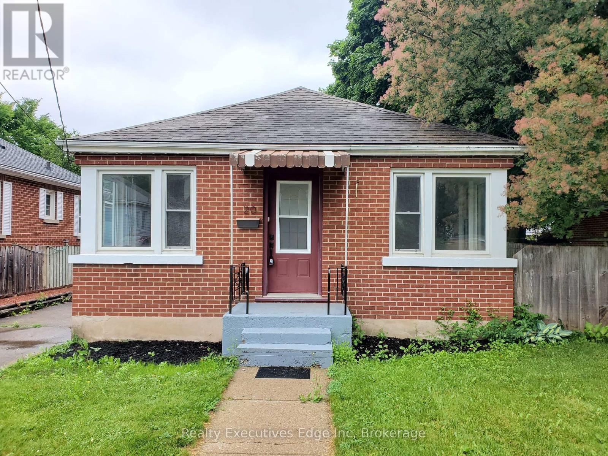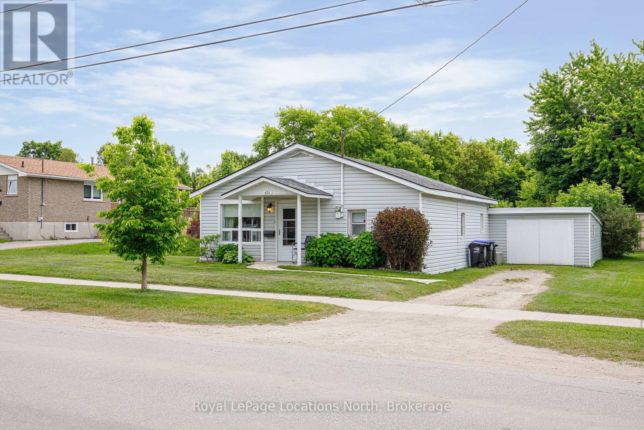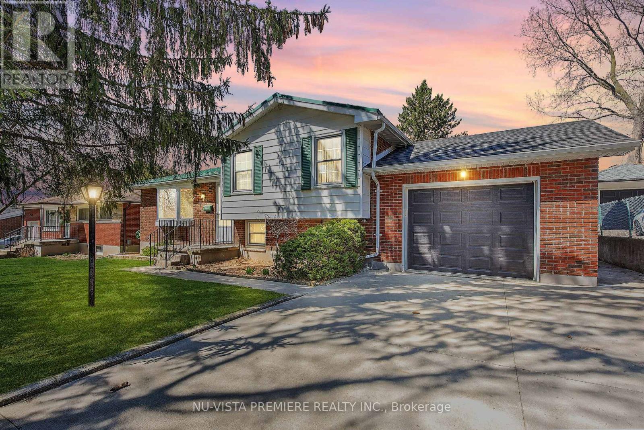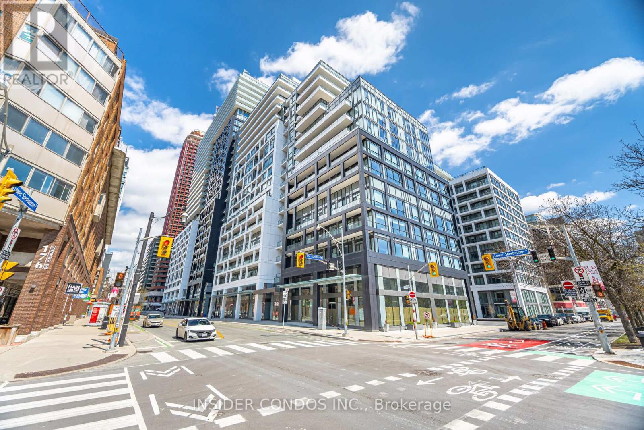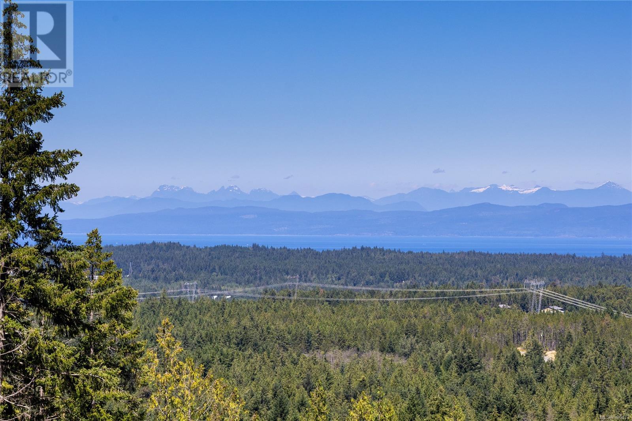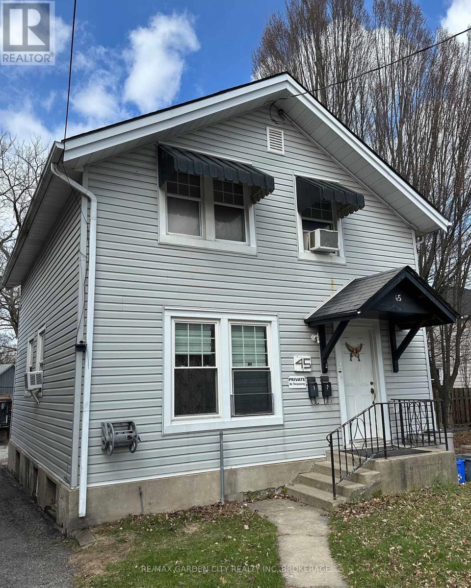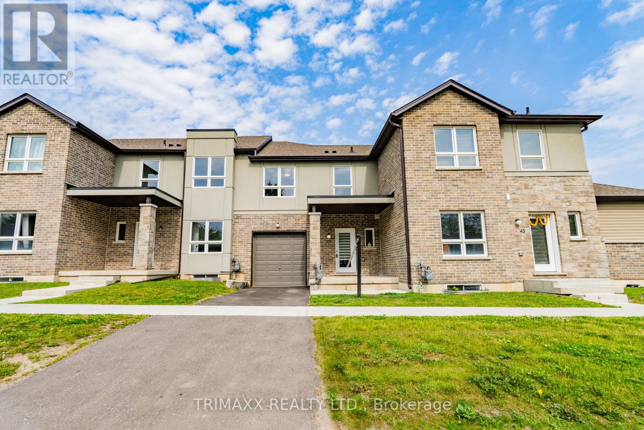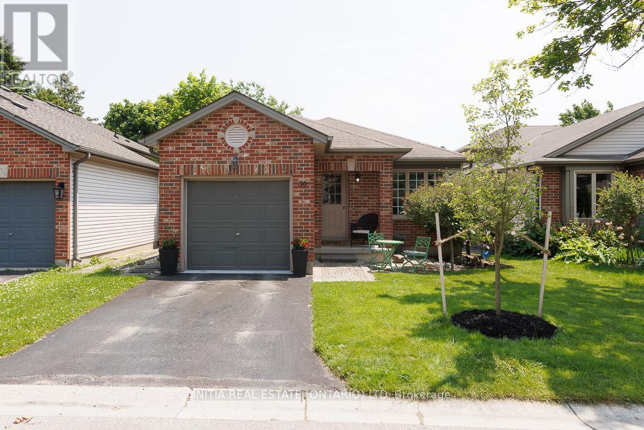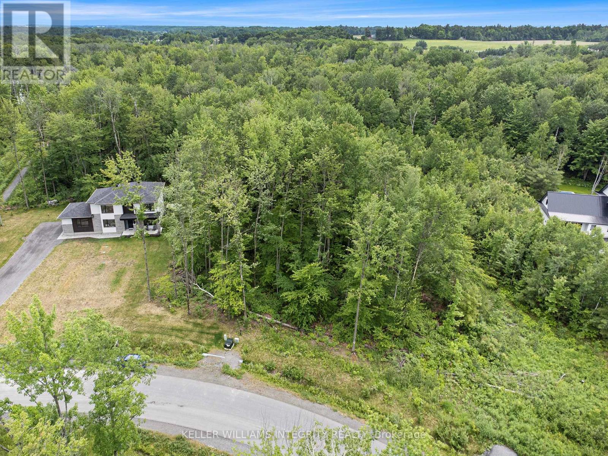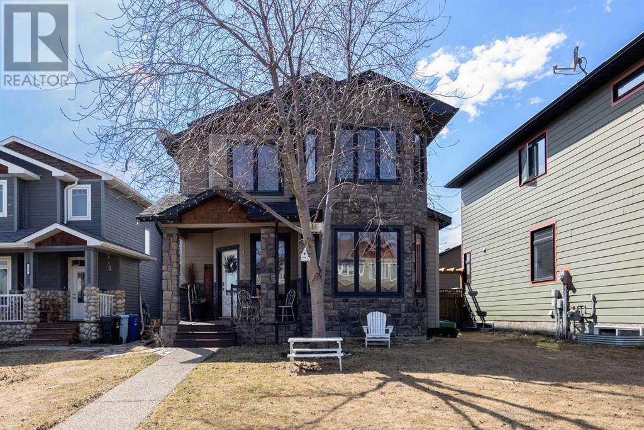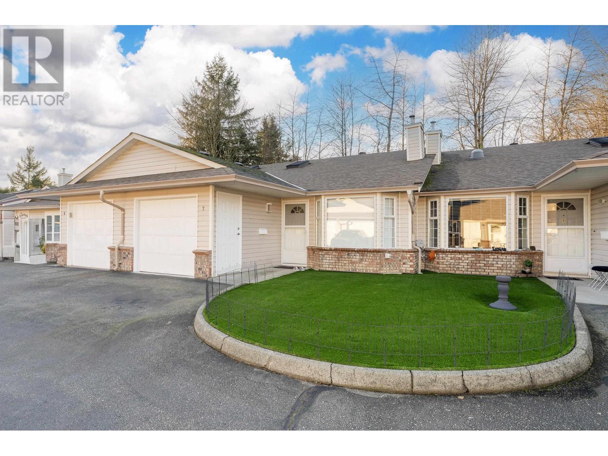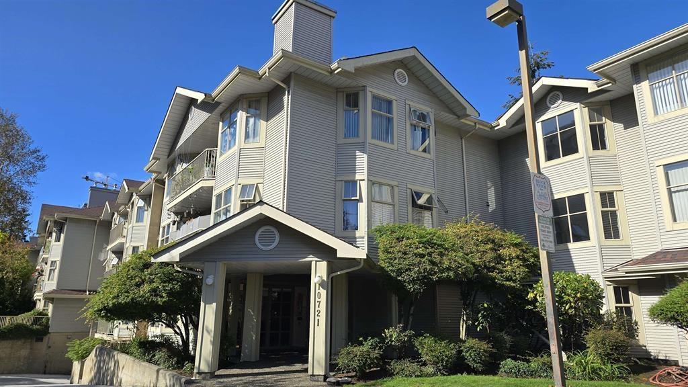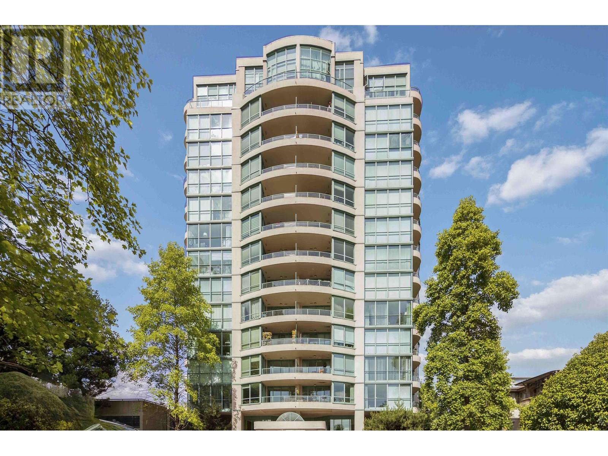242 Nazarali Cove
Saskatoon, Saskatchewan
Welcome to Rohit Homes in Brighton, a true functional masterpiece! Our single family LANDON model offers 1,581 sqft of luxury living. This brilliant design offers a very practical kitchen layout, complete with quartz countertops, spacious pantry, a great living room, perfect for entertaining and a 2-piece powder room. This property features a front double attached garage (19x22), fully landscaped front yard, and double concrete driveway. On the 2nd floor you will find 3 spacious bedrooms with a walk-in closet off of the primary bedroom, 2 full bathrooms, second floor laundry room with extra storage, bonus room/flex room, and oversized windows giving the home an abundance of natural light. This gorgeous home truly has it all, quality, style and a flawless design! Over 30 years experience building award-winning homes, you won't want to miss your opportunity to get in early. We are currently under construction with approximately anywhere from 8-12 months till completion depending on the home. Color palette for this home is Loft Living. Please take a look at our virtual tour! Floor plans are available on request! *GST and PST included in purchase price. *Fence and finished basement are not included. Pictures may not be exact representations of the unit, used for reference purposes only. For more information, the Rohit showhomes are located at 322 Schmeiser Bend or 226 Myles Heidt Lane and open Mon-Thurs 3-8pm & Sat-Sunday 12-5pm. (id:60626)
Realty Executives Saskatoon
422 Coldwater Crescent
Ottawa, Ontario
Move in ready multi-level 3 bedroom townhome in desirable Monahan Landing on a child friendly street. This sun filled, meticulously maintained family home features hardwood floors throughout the second level with a gas fireplace a spacious kitchen / eat in area with white cabinetry and granite countertops and more! The main level offers a walkout to the fully fenced rear yard, a privacy pergola and a large deck. Steps to Meadowbreeze Park and nearby services and amenities. 30-60 days possession. 24 hour irrevocable required on all offers. Day before notice required for all showings. Great beginnings! (id:60626)
Royal LePage Team Realty
20 Armstrong Avenue
Guelph, Ontario
This is a great opportunity for first-time buyers and/or investors. This two-bedroom bungalow is a short walk to the Park and the River. Hardwood floors freshened up kitchen, and a good solid home. It has a large lot on a quiet street. The property is an estate sale and is being sold as is, where is. (id:60626)
Realty Executives Edge Inc
420 Third Street
Collingwood, Ontario
R2 Zoning allowing for a Duplex, Single Family, Semi-Detached or potential to Sever this 85 ft X 132 ft lot. All future building/lot plans to be approved by the Town of Collingwood. The existing home features 3 bed (one has been converted to a laundry room), 1 bath, one level living and is perfect for someone who may want to downsize, retirees, investors or first time buyers. Shingles replaced in 2021, hot water tank is owned and was replaced 2-3 years ago. Don't miss out on your chance to capitalize on this property with Mountainview Elementary and Centennial Park (indoor swimming, baseball diamonds, basketball, community gardens) just steps away. You are also only blocks away from all the great restaurants on First Street. Buyer to do own due diligence regarding R2 Zoning, allowable uses and any severance potential. (id:60626)
Royal LePage Locations North
450 Three Valleys Crescent
London South, Ontario
First Time Offered! Sun-Filled, Spacious 4-Level Side-Split Backing onto Three Valleys Park. Lovingly maintained by the original owners, this beautifully cared-for brick side-split is on the market for the very first time. Nestled on a premium lot backing onto picturesque Three Valleys Park, this deceptively spacious home offers exceptional comfort, versatility, and curb appeal. The bright and inviting main floor features a sun-drenched living room, a generous dining area, and a well-appointed kitchen, perfect for everyday living or entertaining. Just off the dining room, a large, light-filled family room provides the ideal space to unwind or host gatherings. Upstairs, you'll find two spacious bedrooms and a full 4-piece bathroom. The lower level offers two additional bedrooms and a convenient 2-piece bath, ideal for guests or growing families. The partly finished basement adds even more functional space, including a cozy rec room, a large utility and storage area, and a flexible bonus room perfect for a workshop, hobby space, or future in-law suite. With a separate walk-up entrance, this level also offers excellent income or multigenerational potential. Step outside to a private backyard oasis featuring a covered two-tier deck, lush lawn, and beautifully landscaped gardens, all backing onto serene parkland. Additional highlights include a durable steel roof, oversized concrete driveway, single-car garage, and parking for up to seven vehicles. A rare opportunity in a highly sought-after location. This special home blends warmth, functionality, and outdoor beauty. Book your private showing today. (id:60626)
Nu-Vista Premiere Realty Inc.
7012 Venus Crescent
Niagara Falls, Ontario
AWESOME BUNGALOW IN DESIRABLE SOUTH END NEIGHBOURHOOD! Situated on a family friendly crescent, this fantastic home offers over 1800 sqft of finished living space with 3+1 bedrooms, 2 full baths and a fully fenced yard. Main floor features a spacious living room with big & bright windows, galley kitchen, dining area plus 3 bedrooms and a main 4-piece bath. Separate side entrance to the basement with 4th bedroom, 3-piece bath and large rec room with space for office or reading nook, plus storage room and laundry room. Long single driveway can accommodate 2 vehicles, concrete patio with gazebo, greenspace and storage shed. All kitchen appliances plus washer & dryer included. Walking distance to parks, trails and bus routes plus quick & easy access to restaurants, groceries, pharmacies, banking and the Costco shopping centre. (id:60626)
RE/MAX Niagara Realty Ltd
8 Mcgill Street
Marmora And Lake, Ontario
Welcome to 8 McGill Street, in Marmora. This beautifully maintained 2-storey brick home is a true testament to pride of ownership, offering 4 spacious bedrooms, 2 updated bathrooms, and an abundance of living space perfect for growing families. Inside, you'll be captivated by the stunning hardwood floors, original trim, and thoughtfully updated kitchen and bathrooms. Storage is never an issue, with plenty of room throughout the home, with closets in every bedroom, and additional storage space in the basement. But it doesn't stop there outside, a 25' x 50' barn provides incredible versatility, ideal for storing vehicles, boats, or anything else you might need. Step into your private backyard oasis, set on just over half of an acre one of the largest lots in town! Unwind in the covered hot tub, host summer barbecues, or take a refreshing dip in the above-ground pool. Not to forget, the perfect front-porch to sip on your morning coffee. Plus, with a durable metal roof, you can enjoy peace of mind for years to come. Located just minutes from local shops, cafes, schools, and parks, this home also offers easy access to the Crowe River and Crowe Lake boat launch perfect for boating, fishing, and swimming. This is small-town living at its finest. Don't miss the opportunity to make this dream home yours! (id:60626)
Exp Realty
432 - 135 Lower Sherbourne Street
Toronto, Ontario
Welcome to an elegant new suite in one of Toronto's most sought-after, thoughtfully built communities. This contemporary residence showcases 9-foot ceilings and wide-plank laminate flooring, offering a seamless blend of style and space. The open-concept layout features a dedicated kitchen and living area, with the living room extending to a private balcony your own tranquil retreat in the city. The kitchen is outfitted with integrated appliances and a polished granite countertop, combining modern aesthetics with everyday function. The primary bedroom offers a serene space with a large picture window and ample closet storage. A private den enclosed with a door offers flexibility as a second bedroom, office, or creative space. Every inch of this suite is designed for efficiency, with clean lines and no wasted corners. Perfectly positioned steps from St. Lawrence Market (Phase 2 on the way), No Frills, boutiques, dining spots, and the Distillery District. With easy access to downtown, the DVP, and TTC, convenience is effortless. Move-in ready. Modern. Minimal. Sophisticated. (id:60626)
Insider Condos Inc.
Lt 3 Wesley Ridge Pl
Qualicum Beach, British Columbia
NEW LOWER PRICE. Spanning 5.115 acres, this lot boasts breathtaking views of the Georgia Strait and the mainland. It is zoned to accommodate two homes: one with a detached carriage house and another with a suite (verification with RDN is advised). Nestled just minutes north of Qualicum Beach and in close proximity to Arrowsmith Golf Course, Qualicum River Estates is a growing rural community. It is bordered by the Little Qualicum River & Provincial Park, Kinkade Creek, and extensive Crown and timber lands laced with trails suitable for hiking and horseback riding. Wesley Ridge Place is conveniently located just steps away from the entrance to Little Qualicum Falls Provincial Park and the river itself. With the growth of the Estates, they have been designated as a ''Village Centre'' in the Regional District's Official Community Plan, which includes a commercially zoned center complete with a convenience store and a new fire hall. Each lot is equipped with its own well and a pre-installed driveway culvert. These lots are available for ''fee simple'' purchase, which is not governed by strata regulations. (id:60626)
Royal LePage Parksville-Qualicum Beach Realty (Qu)
45 Lake Street
St. Catharines, Ontario
Duplex located in the heart of downtown St. Catharines, steps from Montebello Park and within walking distance to restaurants, shops, and transit.This well-maintained property features two separately metered units each with its own hydro meter, gas meter, and two furnace offering flexibility for investors or end users. Ideal for those looking to live in one unit and rent the other, or as a fully tenanted investment. A rare opportunity in a growing downtown core. (id:60626)
RE/MAX Garden City Realty Inc
39 Perenack Avenue
Welland, Ontario
Welcome to this beautifully maintained home nestled in the heart of Welland ! Featuring 3 bedrooms and 2.5 bathrooms, this bright, open-concept layout is perfect for families and entertainers alike. Enjoy a freshly painted interior, upgraded kitchen with stainless steel appliances, and brand new flooring on both levels! Spacious bedrooms offer plenty of room to relax, while the large, sunlit unfinished basement provides endless potential for your future needs. Second floor laundry, master bedroom with spacious size walk in closet. Step outside to a private backyard oasis on a quiet street ideal for entertaining or unwinding. Close to top-rated schools, shopping, parks, and the canal. A must-see property book your showing today (id:60626)
Trimaxx Realty Ltd.
5478 Highway 3
Chester Basin, Nova Scotia
Incredible opportunity to purchase a upscale timber frame commercial building in the sought after town of Chester with no shortage of options for its use. Located in the South Shore community of Chester Basin right off exit 9 and just 45 minutes from the city, it offers a perfect blend of rural charm and accessibility to nearby urban markets, making it an attractive location for both tourists and locals. Featuring a grade loading bay door, three phase power, and ductless heat pumps, This property represents not only a great investment for your business with an entirely turn key building but also a unique opportunity to join a thriving and vibrant community. Currently set up as a distillery, the equipment can be purchase along with the building at additional cost. Whether you choose to continue the distillery's operations or launch an entirely new concept, there are endless possibilities. (id:60626)
RE/MAX Nova (Halifax)
RE/MAX Nova
36 - 59 Pennybrook Crescent
London North, Ontario
This turn-key, detached condo with a single car garage is a place you don't want to miss out on. Located in sough after Stoneybrook Heights, this well maintained back split home with warm and welcoming beautiful hardwood throughout, has so much to offer. A spacious bright open concept kitchen, living room, dining room on the main level to the two bedrooms up stairs and one on the lower level along with the convince of two full bathrooms, the family room on the lower level is tremendous for family gatherings. With a fully fenced amazing back yard that you will enjoy sitting and hosting on the multi level deck with great privacy. Come and see all this house has to offer. (id:60626)
Initia Real Estate (Ontario) Ltd
101 - 1071 Queens Avenue
Oakville, Ontario
Welcome to your private Oakville oasis in Queens Heights, a rarely offered boutique building tucked into a serene, treed cul-de-sac in College Park. This beautifully renovated 2 bed, 2 bath corner suite (with TWO underground parking spots) offers over 1100 sq ft of elegant, sun filled open-concept living, plus a stunning oversized private terrace, perfect for entertaining or quiet relaxation. Surrounded by lush evergreens, this main-floor unit boasts floor-to-ceiling windows, hardwood floors, built-ins, and two walkouts to the spacious patio. Ideal for downsizers or professionals seeking luxury indoor-outdoor living, the home features a renovated kitchen with stone counters, custom moveable island, stainless steel appliances, under-cabinet lighting, and plenty of storage. The spacious king-sized primary bedroom includes a walk-in closet and patio walkout, while the second bedroom/den offers custom cabinetry and a large window. Bathrooms are updated with modern fixtures and stone finishes. The roomy main bath has a large new soaker tub and separate glass shower. Enjoy the comfort of forced air heating, in-suite laundry with full-size washer/dryer, beautiful California shutters, and thoughtful built-in storage. Included are two underground parking spots (including an oversized corner spot) and a large storage locker. Residents enjoy excellent amenities: a fitness room, party room with kitchen, landscaped grounds with gazebo, BBQ terrace, and ample visitor parking. Steps from the Oakville Place, Oakville Golf Club, GO Transit, beautiful parks and trails, Whole Foods, top restaurants, and minutes to the lake, marina, downtown Oakville and Michelin star dining! This peaceful, hidden gem offers a true maintenance-free lifestyle in an unbeatable central location. (id:60626)
RE/MAX Hallmark Alliance Realty
1590 Kinsella Drive
Ottawa, Ontario
Imagine building your dream home on this apx 2 acre lot in Cumberland Estates. 157' wide frontage; Southern rear exposure; Rectangular shape; Located in a quiet area on the East end of Kinsella Drive. Access by paved road with shallow ditches; Natural Gas, Hydro and Rogers Cable available. (id:60626)
Royal LePage Integrity Realty
138 Mink Lane
Fort Mcmurray, Alberta
This one of a kind, custom built 4 bedroom, 3.5 bath home is more than just a house it's a thoughtfully designed retreat filled with character, warmth, and artistic flair. From the moment you walk in, you’ll feel the natural charm and custom artistry: signature cherry blossom branch and leaf ceiling stamps, unique stenciling in each room, heated ceramic tile and hardwood floors, and the striking stonework on the gas fireplace and powder room wall each detail chosen to bring an earthy, grounded feel throughout the home. The main floor offers an open-concept layout connecting the kitchen, dining, and living room, ideal for both entertaining and everyday living. A gas stove and gas BBQ hookup bring function and nostalgia, perfect for cooking with loved ones. The built-in sound system inside and outside keeps the vibe just right for every gathering. A separate main-floor office/playroom/studio is tucked away from the main living area, making it easy to hide artistic messes or kids’ toys with the close of a door. Upstairs, the primary suite includes a custom built steam shower, while the two additional bedrooms are connected by a Jack and Jill bathroom, perfect for family living. The laundry room with a sliding barn door is cleverly located upstairs, away from the daily chaos, and central vacuum and a water softener make household routines a breeze. Downstairs, a one-bedroom suite offers a bright, high-ceilinged space with its own large entrance and full kitchen, designed to feel like an extension of the main home. Whether used for family, guests, or rental income, this space has always been a valuable part of the home. The garage 23' x 24'11", is a dream come true for any hobbyist or DIY enthusiast, heated, with vaulted ceilings, and tons of storage making it the perfect man cave or creative workspace. Out back, enjoy a massive deck that soaks up the evening sun, and watch your kids play in the yard while you cook dinner with the back door wide open. There’s even a sand box for little ones and the perfect corner spot for a lemonade stand. Located on a beloved street with a true sense of community, this neighborhood is a rare gem. From Christmas potlucks to Canada Day breakfasts on the front lawn, it’s a place where neighbors become family. With low traffic and walkability to school in just 7 minutes, this home and street offer something incredibly special connection, comfort, and joy in everyday living. With AC, and hot water on demand, this home checks every box for comfort, quality, and heart. This isn't just a house, it's the place where memories are made. (id:60626)
Exp Realty
3116 - 7895 Jane Street
Vaughan, Ontario
Award winning luxurious stunning one bedroom condo plus a den at The Met By Plazacorp. Open concept, 624 sq feet, bright / spacious layout with beautiful unobstructed south facing views, high ceilings, floor to ceiling windows, quartz countertops, tile backsplash, stainless full size appliances, laminate floors. Ensuite laundry, Bike Storage, Game Room, Gym, Media Room, Party/ Meeting Room, Visitor Parking, Concierge/ Security, Prime Downtown Vaughan Location, Steps from new subway and bus terminal, shops, resturants, Vaughan Mills Mall, parks, 30 minute ride to union station, underground parking, and locker. Don't Miss This Opportunity!!! (id:60626)
Sutton Group Quantum Realty Inc.
7 12049 217 Street
Maple Ridge, British Columbia
Immaculate FULLY RENOVATED one level townhouse. Super low Strata fees! Easy 2 bedroom (wall can easily be put back in-professionally) Incredible oversized bathroom with separate shower and massive tub! Air conditioning, new hot water tank, remote blackout blinds, 2 Pets allowed (w/ restrictions) close to all amenities, transportation and medical services including hospital. No fee clubhouse usage and ample street parking too! Look no further as these homes very rarely come available! (id:60626)
Royal LePage - Brookside Realty
204 10721 139 Street
Surrey, British Columbia
Bright and beautifully renovated 2-bed, 2-bath corner unit with nearly 1,200 sq ft of living space, overlooking a peaceful courtyard. Recent updates include quartz countertops, brand new stainless steel appliances, laminate flooring, and energy-efficient lighting. Spacious layout with large bedrooms on opposite sides, and a big, sunlit living and dining area. Cozy gas fireplace included in strata fees. Comes with 1 parking and 1 storage locker. Fantastic central location-close to SkyTrain, Surrey Central, Guildford Mall, Forsyth Park, and Forsyth Elementary just across the street. Comfort, value, and convenience in one! A must-see! Showing by Appt on May 10, 12-1pm (id:60626)
Century 21 Coastal Realty Ltd.
43 - 21 Diana Avenue
Brantford, Ontario
Brantford Best Community Surrounded by Big Box Stores. Beautiful 3 Bedroom, 3 Washroom Recently renovated Townhome In West Brant. Located Minutes From Schools, Shopping, Trails,& Parks! This Home is Freshly Painted Open Concept Main Living & Dining W/Pot Lights & Eat In Kitchen With Quartz Counter tops and backsplash. Convenience doors At Rear Leads To Patio & Full Yard. 3 Generously Sized Bedrooms on 2nd Floor, Primary Bedroom Completed With 4 Pcs Ensuite & W/I Closet. 2 Other Good Size Bedrooms with 2nd Full Bath. Attached Single Car Garage W/ Convenient Inside Entry. 9 Feet Ceiling, New vinyl Flooring On The Main Floor. Lots Of Visitor Parking In Front Of The House. (id:60626)
Save Max Supreme Real Estate Inc.
1402 8871 Lansdowne Road
Richmond, British Columbia
Centre Pointe by Polygon. Welcome home to this bright and spacious 1-bedroom corner unit on a high floor with a city & a mountain view. This home features high ceilings, near floor-to-ceiling windows, a functional layout, and laminate flooring. The BUILDING: a well-cared-for, pro-active building with very low maintenance fees, covered car wash area, and lots of visitor parking. The AMENITIES: an outdoor pool & hot-tub, exercise center, sauna, guest suite & ping-pong room. The LOCATION: walk to Lansdowne Mall, Kwantlen University, TnT Supermarket, Walmart, nearby parks & Lansdowne Skytrain Station. The unit comes with 2 parking stalls and a storage locker. No dogs, up to 2 cats. Call to view. (id:60626)
Royal Pacific Realty (Kingsway) Ltd.
5104 - 14 York Street
Toronto, Ontario
@@@Luxurious One Bedroom plus Den Condo Located at Prime Location of Downtown Toronto!, 9' Ceiling with Incredible Lake View From 51st Floor, Over 600 Sq. Ft. Very Well Kept, Open Concept, Build-in Appliances, Modern Kitchen, Den Good for Home Office or Working Space, Direct Building Access to Underground Pathway, Close to Scotia Bank Arena, CN Tower, Rogers Centre, Harbour Front, Union Station, Financial District, State of Art Amenities; Indoor Swimming Pool, Fitness Room, Yoga/Aerobic Studio, Spa with Dry Sauna, Steam Room, Cold Water Dip Room etc. and Much More!! (id:60626)
RE/MAX Champions Realty Inc.
602 - 51 David Street
Kitchener, Ontario
Location!!! A contemporary gem in Downtown Kitchener's most desirable neighbourhood of Victoria Park, Next to Park **Immaculate, Just one year Old Penthouse** 2 bed Plus den and 2 Washrooms, 1059 sq ft ( 954 plus 105 Balcony), luxury boutique residence, Open Concept, Nice Big kitchen and Living Area & Large Balcony. Primary bedroom with Ensuite , A good size 2nd bed, capacious size den. Great Kitchen with SS appliances, backsplash,. Close to The University of Waterloo, Wilfrid Laurier University, and Conestoga College making the Otis Condos the perfect off-campus accommodations for post-secondary students, this condo is a modern insertion into the last block of land fronting the green space of Victoria Park, located within steps of trendy food stops and entertainment of electric Downtown Kitchener. The condo comes with 1 Underground Parking With Enhanced Security Features,1 x Locker and exclusive amenities, Bike Storage, Party Rooms With Outdoor Lounges And Firepits , Wi Fi Access In Common Areas, Security System, , Pet Wash Station, Lounge, Storage Room & Dining Area, . Motorists will have easy access to major thoroughfares in the area, allowing for seamless travel throughout Southern Ontario and easy connections to other highways in the area including Highway 401.Dont miss out on the chance to own this incredible unit. Book your showing today & make it yours. Motivated Seller. (id:60626)
Century 21 People's Choice Realty Inc.
151 Rivercrest Close Se
Calgary, Alberta
Well cared for 2 storey home with many functional upgrades such as Solar system(2024), new roof(2023), new windows(2024), new furnace and air conditioning(2024), on demand hot water(2024), new fridge(24), new stove(24), new dishwasher(24), new washer/dryer(24), new toilets and sinks. Main level has a living rm with fireplace and decorative wood beam that matches the fireplace mantle, dining rm, kitchen with island and eating area, stainless steel appliances. Upper level has a spacious primary bedroom, 4 pce bath, 2 other bedrooms. Basement is developed with a large recreation room, 3-pce bath, furnace/laundry and storage room. West facing rear deck, maintenance free vinyl fencing in backyard, storage shed. Back lane and plenty of room for a double garage to be built. Close to bus routes, playgrounds. Please note interior furnishings are available for purchase also. (id:60626)
Real Estate Professionals Inc.



