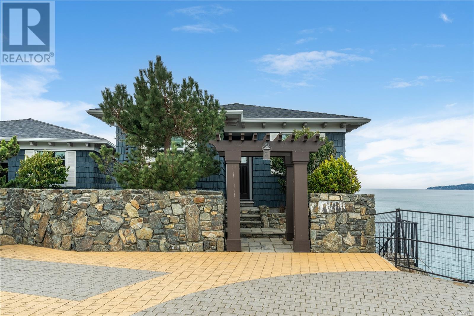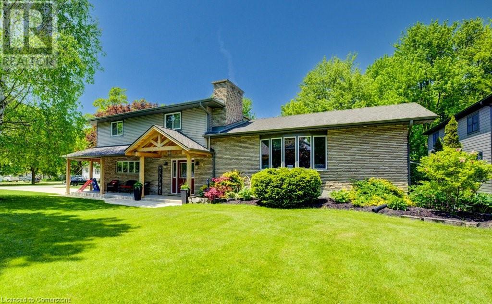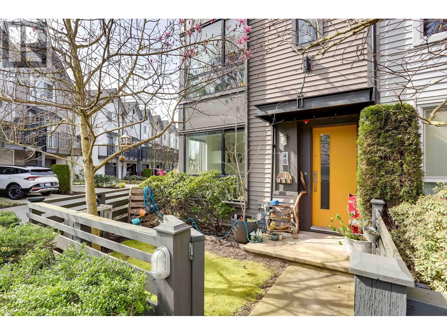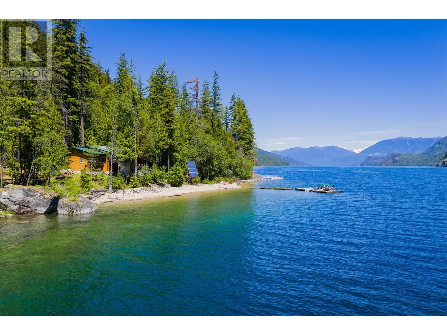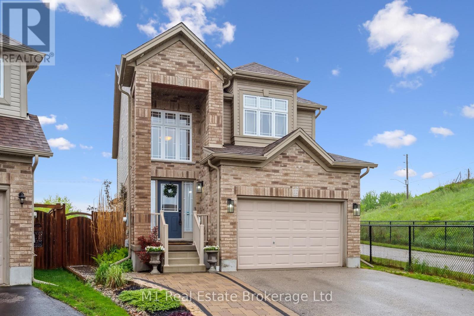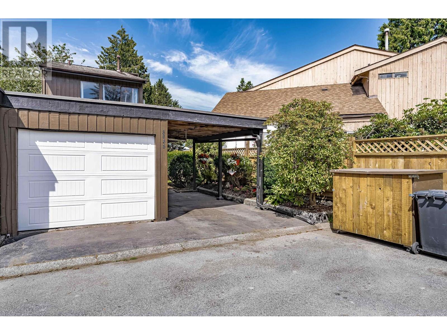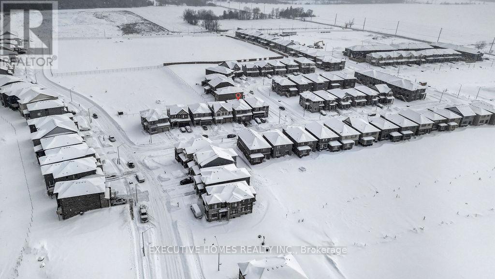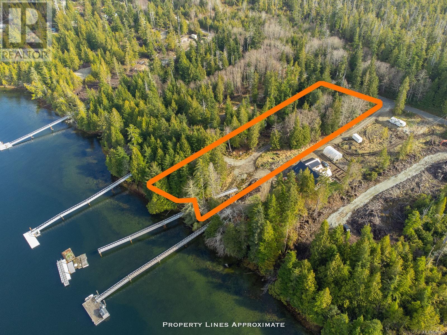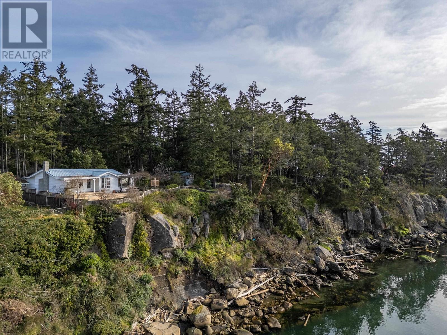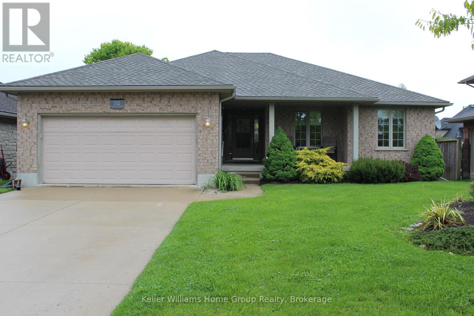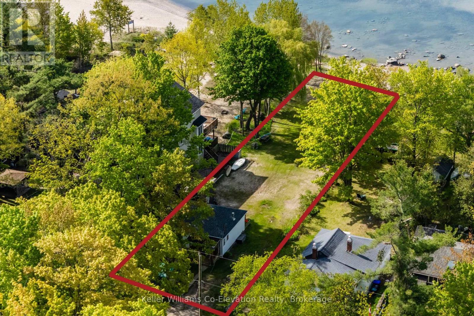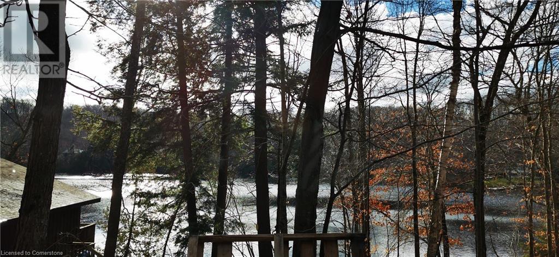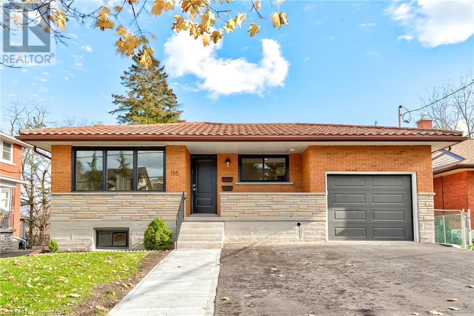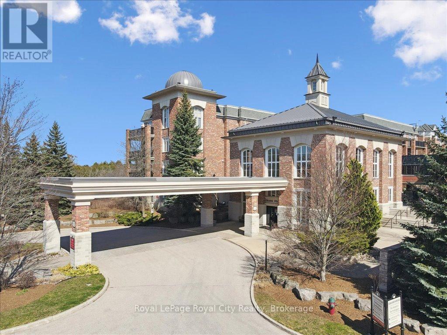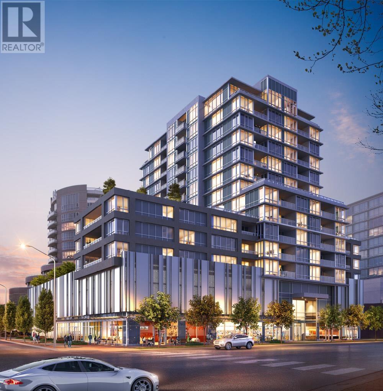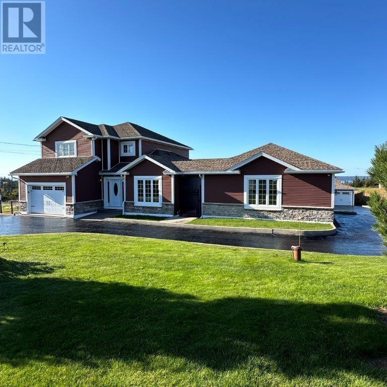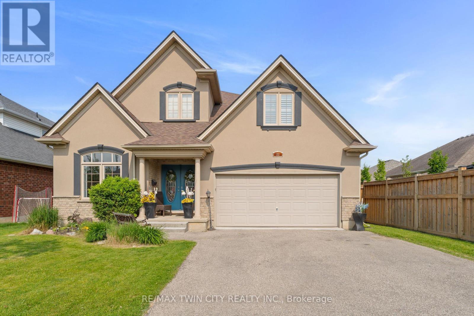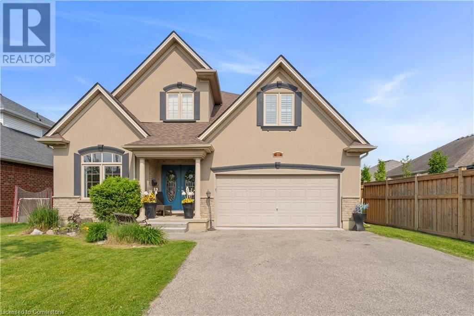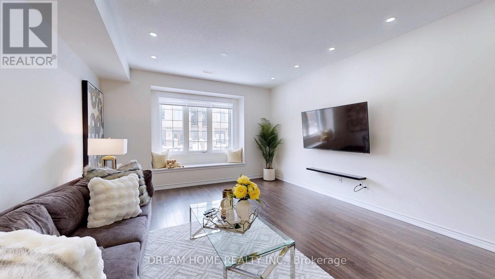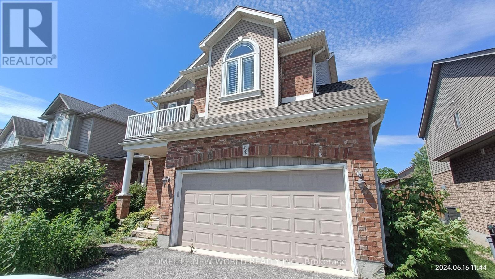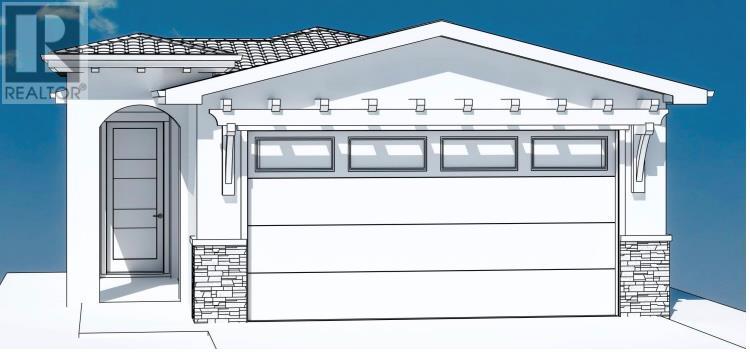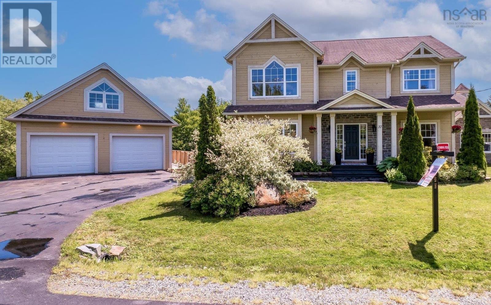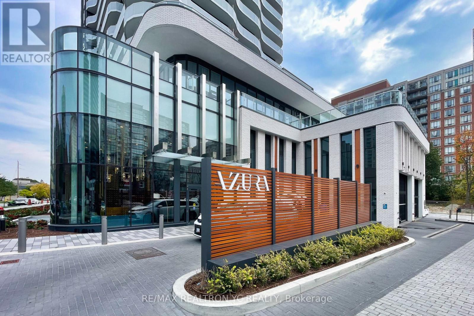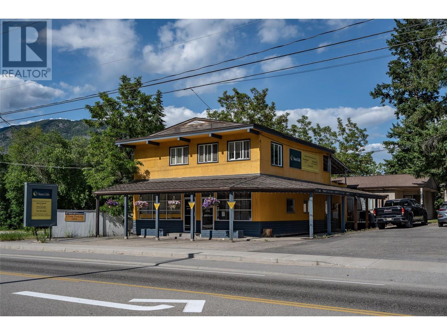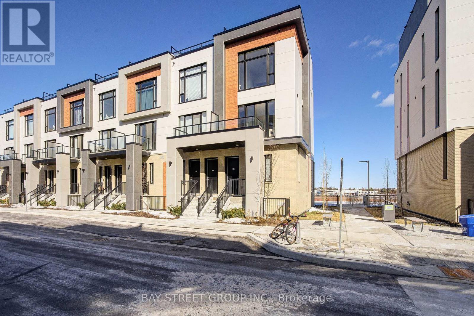42b 1000 Sookepoint Pl
Sooke, British Columbia
Discover a rare opportunity to own a fully furnished, oceanfront home with exceptional short-term rental income potential. Located in the sought-after Sookepoint development on Vancouver Island, this two-bedroom, two-bath residence offers refined coastal living with panoramic views across the Salish Sea to the Olympic Mountains. Ideal as a vacation rental or a full-time home, the open-concept layout features floor-to-ceiling glass doors opening to a signature prow-shaped deck—perfect for enjoying the ocean air. The kitchen is beautifully appointed with granite countertops, stainless steel appliances, and custom cabinetry. A luxurious primary suite boasts a spa-like ensuite with heated floors, a soaker tub, and walk-in shower. The second bedroom and bath provide comfort and flexibility for guests. Enjoy lock-and-leave convenience, professional strata management, and strong revenue potential from short-term rentals in a world-class oceanfront setting. A turn-key investment in lifestyle and value. (id:60626)
Century 21 Queenswood Realty Ltd.
194 Queen Street
Atwood, Ontario
This home has everyone covered. From the dual garages, the studio space, the workshop, on quiet street, there is so much here. The entrance and large shop offers in-floor heat and a washroom The Kitchen has recently been updated and the dining area leads to a 2 level deck overlooking an amazing back yard. This property features five bathrooms and three bedrooms, with the possibility of adding two more bedrooms. Another perk is that the house is wifi enabled bringing classic features together with today's technology. Beyond its modern connectivity, the home boasts generous living spaces filled with natural light, creating a warm and inviting atmosphere. The spacious kitchen, ideal for gatherings, seamlessly connects to the dining area, making it perfect for entertaining family and friends. Ample storage throughout the house ensures that every necessity finds its place, while the well-maintained backyard offers a tranquil retreat for outdoor relaxation or gardening. Call your agent to book a showing. (id:60626)
Kempston & Werth Realty Ltd.
40 2325 Ranger Lane
Port Coquitlam, British Columbia
Looking for an END UNIT TOWNHOME with the best SUMMERTIME AMENITIES? Fremont Blue by Mosaic is every rec enthusiasts dream. Located along the banks of the Pitt River, adjacent to the shops at Fremont Village, you'll enjoy a beautiful outdoor pool, an indoor gymnasium, residents lounge with chefs kitchen, gym and so much more! This END UNIT, offers the best value with 1493 SqFt of living space, functionally spread out over three levels. Boasting a cute yard off the front, a large balcony off the back, high ceilings and tons of light. This 3 BEDROOM/ 3 FULL BATHROOM home is sure to please. Pets and Rentals Allowed. Call now! (id:60626)
Sutton Group-West Coast Realty
127 Tiller Trail
Brampton, Ontario
127 Tiller Trail has it all!! Welcome to this meticulously upgraded, 4+2 bedroom, 4 bathroom semi-detached home in Fletchers Creek Village. This beautiful all-brick property is a true standout on the street & must be seen in person! Step inside and be captivated by tons of natural light & a brand-new custom kitchen, featuring a sleek kitchen island, top-of-the-line finishes/appliances, and tons of cabinet space. The newly renovated powder room adds a touch of sophistication, and every detail in this home has been impeccably executed. Upstairs, you'll find 4 large size bedrooms, including a luxurious primary bedroom with a walk-in closet and an ensuite bathroom. The second-floor laundry room adds convenience and modern appeal to this already well-thought-out design. The basement offers an incredible opportunity with 2 additional bedrooms & bathroom - ideal for a basement apartment with income potential! There is also a rough in for a kitchen, and separate entrance through the garage. This home is the perfect blend of function and modern luxury and must be seen. EXTRAS: Driveway extended to allow 4 car parking, rough in for kitchen in basement, one of the best layouts in the neighborhood with 6 total bedrooms, spacious backyard! (id:60626)
Royal LePage Rcr Realty
3003 Cedar Hill Rd
Victoria, British Columbia
Discover this charming, refreshed 1940s character home on a prime corner lot at Cedar Hill Rd and Delatre St. Set on 5,935 sq. ft., this unique property offers two self-contained suites, each with a private fenced yard—perfect for investors, first-time buyers, or multi-generational living. The newly updated lower suite, featuring 2 beds and 1 bath, features fresh paint, new laminate and tile flooring, a reglazed tub, modern blinds, a new dryer, and more. The main level, renovated in 2013 & 2021, features vinyl windows, updated flooring, baseboards, a new electrical sub-panel, and an efficient electric furnace. upgraded electrical and new gutters July 2025. Freshly painted throughout, this home blends vintage charm with modern updates for turnkey living. Strong rental potential makes this an excellent investment or entry-level property in Victoria’s competitive market. Just steps from parks, shopping, transit, and Cedar Hill Golf Course—don’t miss out on this rare opportunity! (id:60626)
RE/MAX Camosun
9557 Slocan Lake
Slocan, British Columbia
Slocan Lake Waterfront – Off-Grid Living at Its Best This rare off-grid retreat on the shores of stunning Slocan Lake offers peace, privacy, and year-round or seasonal living for those seeking a more intentional lifestyle. The 3-bedroom, 1-bath home is accessible by boat (10 minutes from Slocan Village) or by hiking trail, and sits in a beautifully maintained, park-like forest setting. The property is fully serviced with micro-hydro & solar power, licensed water, septic, and includes a shop and multiple storage outbuildings. Surrounded by nature and endless recreation, this is a true escape—quiet, self-sufficient, and completely off the beaten path. (id:60626)
Fair Realty (Kaslo)
251, 47017 21 Highway
Rural Camrose County, Alberta
What an opportunity. 7.84 acres(on two titles) with a 5000 sq ft shop available today! Good compacted yard site, fully serviced with Edmonton City water and close proximity to Camrose, Nisku and Edmonton. The empty yard space may be available for lease as well. Currently a lay down yard for a pipe company. (id:60626)
Cir Realty
110 Dinsmore Street
Meaford, Ontario
Build your dream home on this unique property that offers panoramic views of Georgian Bay and the Beaver Valley. This 2.24 acre property sits atop the highest ridge of Ridgeview Estates and overlooks Thornbury, Georgian Bay and the Niagara Escarpment. On a clear day, one can see across the bay to Tiny Township and Christian Island. The property also offers views to the north and west, depending on the type and size of home design and construction. The size of the property also allows for a number of building envelopes in order to capture the best views. It is located close to all the amenities of Thornbury, and just a short drive to Meaford, Georgian Peaks Ski Club and Blue Mountain. (id:60626)
Engel & Volkers Toronto Central
12 Oakes Court
Guelph, Ontario
Welcome to this beautifully appointed 2-storey residence nestled in one of Guelphs most family-friendly neighbourhoods that sits on a premium large pie shaped lot. Tucked away on a quiet court, this home offers the ideal setting for growing families. With 3+1 bedrooms, 4 bathrooms including a private 4-piece ensuite and 1,630 sq. ft. of thoughtfully designed living space. Take note of the numerous upgrades throughout this home as it checks all the boxes for comfort and convenience.The bright and open main level is perfect for everyday living and family gatherings. The heart of the home is the stylish kitchen, featuring a gas stove, island with breakfast bar, and a separate dining area ideal for family meals or entertaining guests. The open-concept layout flows seamlessly into the bright and inviting living spaces, making everyday living both practical and enjoyable. Upstairs, three spacious bedrooms offer restful retreats for every member of the family while the finished basement provides flexible space for a playroom, home office, or guest suite. Step outside to a fully fenced backyard with no rear neighbours and only one neighbour beside, creating a rare sense of privacy and peace. It's the perfect space for kids to play safely, summer barbecues, or quiet evenings under the stars. Located in Guelph's desirable East End, you're close to excellent schools, parks, public transit, and all essential amenities. This welcoming community is built for busy families who value space, safety, and connection. This is more than just a house, it's a place to call home. (id:60626)
M1 Real Estate Brokerage Ltd
3035 Ashbrook Place
Coquitlam, British Columbia
No Strata Fees Here. This is a fantastic detached home in a quiet neighbourhood. Everything is done, just move in and enjoy. Updated kitchen in 2021, painted and flooring done upstairs 2022. New Roof, renovated bathrooms, hot water tank and high efficiency furnace in 2024. This home has 2 very large bedrooms upstairs and plenty of storage inside and out. The yard backs onto a little park with playground, it has great outdoor spaces for enjoying your private oasis. It is 5 minutes to the freeway and 5 minutes to Coquitlam Centre and Skytrain Station. School catchments are Meadowbrook Elementary, Hillcrest Middle and Ecole Dr. Charles Best Secondary. Open House Sunday July 20th 2:30-4pm (id:60626)
RE/MAX Sabre Realty Group
23 Kingsbury Trail
Barrie, Ontario
Absolutely stunning! 1 year old stunning detached home boasting 4 bedrooms plus a Loft on the Second Floor and a double car garage in South Barrie. The family room, dining room, and living room provide ample space for relaxation and entertainment. This 2-storey residence features a modern, open-concept kitchen with quartz countertops and a central island. Upgraded Insulation in Garage by builder. Hardwood flooring graces the main floor, while the dining room and kitchen showcase upgraded tile floors. Conveniently access the garage through an interior door in the mud room. Upstairs, discover 4 generously sized bedrooms, each with large windows and double sliding door closets. All bedrooms boast ensuite baths and the primary bedroom impresses with two walk-in closets and a luxurious 5pc ensuite. One of large bathroom on 2nd floor is Jack and Jill type ensuite with 2 bedrooms. AC to be installed in property before closing. With parking for 4 cars, this home offers easy access to Hwy 400 and Barrie South GO Station. Plus, it's just a short drive to major amenities. All S/s Appliances, Stove, Refrigerator, Dishwasher, Washer, Dryer and All ELFS. (id:60626)
Executive Homes Realty Inc.
413 701 Klahanie Drive
Port Moody, British Columbia
Welcome to The Lodge at Klahanie! This rare top-floor, corner 2 bed + flex room home features 9' ceilings and bright NW exposure. The spacious layout offers a large modern kitchen with granite counters, S/S appliances, and a generous walk-around island. Enjoy an oversized living and dining area with large windows and access to a covered patio. Tons of natural light throughout and a smart floor plan with no wasted space. Bedrooms are separated for privacy, including a spacious primary suite with walk-in closet and luxurious 5-piece ensuite. Large second bedroom plus a versatile flex room. Access the 15,000 sqft Canoe Club with pool, hot tub, gym, tennis courts & more. Walk to SkyTrain, WCE, Brewery Row, trails & shops. Includes 2 side-by-side parking and storage. Flexible possession possible! OPEN HOUSE SUN JULY 20 2-4PM (id:60626)
RE/MAX All Points Realty
514 Broadway St
Saanich, British Columbia
Exceptional value and attractive price for this delightful character cottage style 1951 home set on a sloped gardened property with full unobstructed views of the Panama flats, water and valley. The home is well suited for a couple or single person who loves gardening and is seeking privacy and a peaceful setting in the middle of Saanich. The three bedroom home (one used as an office) has been meticulously cared for and updated. Amazing views from the main level and especially off the spacious deck which is accessed through French doors off the dining room. Quality original character features throughout - stone wood fireplace, wood floors, French doors and quality updating with radiant floor heat in the lower level, thermopane windows, cozy family room with fireplace. There is a bonus large storage/workshop on the lower level. Several interesting settings in the gardens front, back and side for relaxation. (id:60626)
Dfh Real Estate Ltd.
309 Campbell Dr
Sherwood Park, Alberta
Prepare to be wowed by this Executive Bungalow with a fully finished WALKOUT basement & a TRIPLE GARAGE backing onto a lake! You’ll love the Kitchen’s quality cabinetry, granite counters, large island with pullouts, gas stove & a large pantry. The bright & open Great Room & Dining Room offer beautiful wide plank hardwood floors, a 3-sided fireplace & spectacular views of the lake & greenspace. There are 3 generous sized bedrooms up (1 currently used as an office) & 2 bedrooms down all with hardwood floors & custom closets. There are 3 luxurious Bathrooms that feature seamless glass showers with full body jets, granite counters, 2 top of the line jetted tubs & a steam shower downstairs. Enjoy year round comfort with AIR CONDITIONING & in-floor heating downstairs. The lower level also includes a huge family room w/ wet bar & a Theatre Room. If you like to entertain outdoors you’ll enjoy the full width upper & lower decks with amazing views! Triple attached heated garage & storage shed as well. Welcome home! (id:60626)
RE/MAX Excellence
Lot 5 Bamfield Rd S
Bamfield, British Columbia
This stunning 1.31-acre oceanfront lot in Bamfield offers a rare opportunity to own a slice of West Coast paradise. With a gradual slope down to the water and easy road access, this property is ready to build your dream home. The driveway is already in place, and a newly built dock provides direct access to the ocean. Utilities, including water, hydro, and septic, are already installed, making it a hassle-free retreat. Immerse yourself in peace and tranquility, with unobstructed views of the waterfront and rugged coastal scenery. Spend your days watching eagles soar overhead, fishing for salmon or halibut, or enjoying the many outdoor activities available right at your doorstep—hiking, kayaking, and diving. This is truly an outdoorsman’s dream. (id:60626)
RE/MAX Of Nanaimo - Dave Koszegi Group
219 Union Avenue
Middlesex Centre, Ontario
Wow! Meticulously maintained & very unique Two Storey/Multi-Level open concept home with full basement walkout in a prime Komoka location close to elementary school & backing onto wooded/greenspace area with no neighbours behind! 2012 Build with over 3,000 sq. ft. of fabulous living space ABOVE GRADE (MPAC sq footage of 2625 does NOT include the huge 33' x 12' Family Room in lower level with patio door walkout to the stunning back yard!) Distinctive layout/floorplan provides a large but functional entrance foyer with an adjacent huge walk-in boot & coat closet. Spacious Living Room with Gas Fireplace is open to the gorgeous kitchen with granite counters, island & breakfast bar plus a very large eating area with patio door to composite deck overlooking rear yard. Multi-purpose room is open to the kitchen, providing an excellent space for either main floor office or true formal dining room if desired. Property features a truly massive Primary Bedroom (approx. 20' x 17') with walk-in closet & excellent 5 Piece ensuite with double sinks, separate tub & tempered glass/tile walk in shower. Unique floorplan provides for 3 additional HUGE bedrooms 5 steps up & away & slightly isolated from Primary Bedroom. Lower level Family Room features walkout to rear yard and multiple windows allowing natural light & a view of the park like yard & rear green space/wooded area. Additional lower level unfinished space offers outstanding future potential for even more living space or an additional bedroom with an egress window & there's a huge amount of storage space as well. Approx. $130,000 in improvements here in past 2 1/2 years including new hardwood & luxury vinyl flooring, new furnace & A/C, new Front Door & Sidelights, extensive professional landscaping, new 8' x 10' shed & striking large, coloured/stamped concrete patio. Hydro One MicroFit & Solar Panels make life easier here with approximately $300 month/$3600 annually in income for owner (contact LA for details). Exceptional! (id:60626)
RE/MAX Centre City Realty Inc.
17 Francis Street
Kawartha Lakes, Ontario
Step into timeless elegance with this fully RENOVATED and meticulously MODERNIZED century home in the heart of Lindsay. Thoughtfully restored from the bricks up, this stunning residence offers a rare fusion of historic charm, contemporary design, and an unbeatable in-town location. Set on an expansive 60x198 ft lot, the home boasts a private backyard oasis complete with a heated in-ground pool, mature trees, professionally landscaped perennial gardens, and space to relax, entertain, and play. Inside, a spacious foyer welcomes you into a bright, airy main floor featuring hardwood floors, soaring ceilings, and classic architectural details. The heart of the home is the chef-inspired kitchen complete with granite countertops, a centre island, a dedicated chefs desk, a large pantry, and top-tier stainless steel appliances flowing seamlessly into a large dining room and a cozy living room with a gas fireplace. On the second level, you'll find three generous bedrooms and two renovated 4-piece baths, including a serene Primary suite with a large walk-in closet, a modern 4 piece ensuite, and convenient laundry. The third-floor loft offers a versatile retreat with its own 3-piece bath and a 4th bedroom - perfect for teens, guests, or extended family. Step out from the kitchen to a two-tiered deck and take in the park-like backyard, ideal for summer gatherings, poolside afternoons, or quiet evenings by the fire pit. Whether you're hosting friends or creating memories with family, this home offers space, character, and lasting comfort - a true one-of-a-kind opportunity in an established neighbourhood. (id:60626)
Royal Heritage Realty Ltd.
#27 54108 Rge Road 280
Rural Parkland County, Alberta
Beautiful 2168 Sq. Ft. country home built in 2009 situated on 3.68 acres. The Chef's Kitchen faces an open concept great room/dining with 21 Ft. high pine ceilings, 2 large chandeliers, 6.5 ft high stone wood-burning energy efficient fireplace with 6” thick timber mantle and sides. Featuring 4 bedrooms plus den (or 5th bdrm), 3 full baths including Master 5 pce. ensuite with double sinks, claw foot soaker tub, steam shower, and toilet closet plus fully finished basement (1263 sq. ft.). Arctic spa Hot tub 4 car garage with attic storage, insulated and drywalled, the middle bay is heated. Crescent-shaped driveway and additional paved parking for 8 or more cars. Professional grade extensive, low maintenance landscaping all around the house with paving stone fire pit area and pergola. 12 ft. wide wraparound deck on 3 sides of house perfect for entertaining large groups or just lounging, including 21 ft. of covered decking on back of house for barbecuing, eating, and conversation in the shade. (id:60626)
Royal LePage Arteam Realty
167 Academy Place
Guelph/eramosa, Ontario
This charming 1,371 + 382 sq ft, 3-bed, 2-storey home is tucked away on a quiet court in a family-friendly Rockwood neighbourhood. Enjoy small-town charm with commuter convenience, just minutes to Hwy 7, the Acton GO Station, and under 20 minutes to Guelph, Milton, and the 401.Ideally located near top-rated schools, parks, and everyday amenities, you're also just minutes from the stunning Rockwood Conservation Area and the villages local shops, cafés, and restaurants.The home offers great curb appeal with shady trees, a mature front garden, a long driveway for six vehicles, and a detached 2-car garage. The front steps and covered porch were redone in 2024, creating a lovely space to enjoy the quiet court.A sliding door off the eat-in kitchen opens to the fully fenced backyard complete with patio space, lush gardens, a garden shed, cedar play structure, and a gate to forest trails.Inside, a bright foyer welcomes you with tile flooring and a spacious front closet. The cozy family room features hardwood flooring, a gas fireplace, and large windows. The eat-in kitchen offers ceramic flooring, under-cabinet lighting, ample storage, and access to the backyard.The dining room, just off the kitchen, boasts hardwood floors and a second gas fireplace, ideal for entertaining. A 2-piece powder room completes the main level. Upstairs, the primary bedroom features a high ceiling, ceiling fan, two bright windows, a walk-in closet, and a private 4-piece ensuite with tub/shower, vanity, and storage. Two additional bedrooms, a linen closet, and a 4-piece main bath complete this level.The finished basement includes a large storage closet, spacious rec room, a 2-piece bath with double-door storage, utility room with washer/dryer, laundry sink, furnace, water heater, workbench, under-stair storage & so much more! (id:60626)
Exp Realty
326 Cliffwood Road
Toronto, Ontario
Welcome to this beautifully maintained 3+1 bedroom semi in the sought-after Hillcrest Village community. Sitting on a wide frontage of 41 ft primer corner lot, with a separate entrance for potential basement apartment rental; The Home features numerous updates: furnace & AC (2024), West side Fence (2023), roof (2018), windows/doors (2015/2022), East & North Side House Waterproofing (2019); electrical panel (2015); The sun-filled main floor boasts south facing bay windows in the kitchen and a bright living room with walk-out to a spacious backyard filled with perennials on both sides; Walking distance to all 3 Top Ranked schools: Arbor Glen & AY JACKSON; Close to parks, Shops, TTC, etc, Easy Access to 404/407/401... and Pride of ownership, a must-see! (id:60626)
Century 21 Atria Realty Inc.
90 Gulf Drive
Galiano Island, British Columbia
Perched above Sturdies Bay, this bright and airy 1-bedroom, 1-bath cottage is the perfect island cottage. With vaulted wood ceilings, built-in shelving, and a smart, efficient layout, it offers cozy charm on a sunny 0.29-acre lot. A spacious 551 square ft patio faces south toward Active Pass. The property also features mature fruit trees, sheds, and multiple outbuildings offering ample storage and creative potential. Just a short stroll to the government dock, ferry terminal, sandy beaches, shops, cafes, restaurants, and the South End's lively commercial strip. Located on Galiano Island-the gem of the Southern Gulf Islands and just one hour from Tsawwassen-this community is known for its 100 km of scenic trails, 69 beach accesses, and vibrant arts, music, and culinary scene. (id:60626)
Hugh & Mckinnon Realty Ltd.
310 Mackenzie Avenue
Revelstoke, British Columbia
Prime Commercial Real Estate on Mackenzie Avenue! This 45' x 100' commercially zoned lot boasts a highly sought-after location in the heart of Revelstoke. Surrounded by thriving restaurants, bars, retail shops, and financial institutions, this property sits at the center of the city's bustling entertainment and commercial district. An exceptional opportunity for investors and business owners looking to establish themselves in one of Revelstoke’s most vibrant and high-traffic areas. Call today for more details! (id:60626)
RE/MAX Revelstoke Realty
3506 680 Quayside Drive
New Westminster, British Columbia
Looking for a home that´s move-in ready and stress-free? This stunning 860+ sq. ft., 2-bedroom, 2-bathroom condo offers UNOBSTRUCTED water views of the Fraser River from an expansive balcony that bathes the space in natural light. Home includes A/C to keep you cool during summer. Host effortlessly with access to BOSA's luxurious amenities, including a 5-star hotel-inspired lounge, a state-of-the-art gym, and more. Located in a rapidly growing area, you're just an 8-minute walk to the SkyTrain and shopping, plus you'll enjoy leisurely strolls along the nearby boardwalk. (id:60626)
Team 3000 Realty Ltd.
8575 Financial Drive
Brampton, Ontario
The home features a well-designed layout with spacious 4-bedroom, 4-bath in prestigious Brampton West, that offers approximately 2250 sq. ft. of freehold living with no maintenance fees, including gleaming hardwood floors, pot lights, and sleek glass showers. The modern kitchen is equipped with high-end Electrolux appliances, granite countertops, and ample storage, making it ideal for cooking and entertaining. The main level includes a private bedroom with a 3-piece en-suite, while the separate living, family, and dining areas open to a large walk-out terrace perfect for BBQs and gatherings. Conveniently located near highways 401 and 407, Lionhead Golf Club, Toronto Premium Outlets, and GO stations, this home also offers two oversized garage spaces, making it the perfect blend of luxury, comfort, and practicality. (id:60626)
RE/MAX President Realty
72 Stanley Crescent
Centre Wellington, Ontario
Welcome to 72 Stanley Crescent! This well maintained bungalow is located in a desirable neighbourhood in Elora. This home has everything you need with three main floor bedrooms and two full baths and another bedroom and 3 piece bath in the basement. There is a large open concept living area with eat-in kitchen. The yard is completely fenced for privacy. (id:60626)
Keller Williams Home Group Realty
70 Wahnekewening Drive
Tiny, Ontario
Rare South-Facing Waterfront Gem on Iconic Wahnekewening Beach. Welcome to a once-in-a-lifetime opportunity to cherish a piece of Georgian Bay's shoreline. Nestled on the exclusive and highly sought-after Wahnekewening Beach, this south-facing waterfront property offers 50 feet of pristine, sandy frontage with an exceptionally deep lot an ideal canvas for lakeside living. Positioned to capture both breathtaking sunrises and unforgettable sunsets, the southern exposure is among the most desirable orientations on the bay, offering all-day sunlight and warm, golden light filtering through every room. Whether you're sipping coffee at dawn or enjoying a twilight bonfire, this home invites you to embrace natures rhythm. Originally built in the 1940s and lovingly held in the same family for generations, this property is steeped in history. Like many on this stretch of beach, its part of an if you know, you know legacy rarely available and always treasured. Homes here are often passed down, not sold making this a truly rare find. The existing home features a solid poured concrete foundation, a newer well for reliable water supply, and a cozy gas fireplace to warm cool evenings. Whether you choose to refurbish the current structure or build your dream beach house, the possibilities are endless. This is your chance to create a private family retreat or year-round paradise in one of the region's most tightly held communities. Tucked away near the end of a quiet dead-end road, privacy and tranquility are naturally built into the landscape. Let the gentle waves be your soundtrack, the sand your backyard, and the views your ever-changing artwork. (id:60626)
Keller Williams Co-Elevation Realty
0 Echo Bay Road
Dwight, Ontario
Create your dream cottage retreat on a 54 acres of pure privacy in the heart of Muskoka cottage country. This elevated lot offers sweeping views of the stunning Lake of Bays, with 1,300 feet of road frontage right across from the water. Enjoy exceptional southern exposure for all-day sunlight and take advantage of multiple building sites to maximize those breathtaking lake views. The property is rich with character, featuring old trails that wind through the land and offering plenty of opportunities for outdoor adventures. The historic Ronville walking trail runs along the southern boundary, leading to Ronville Road and showcasing beautiful lakeside scenery—perfect for appreciating nature at its best. (id:60626)
Peak Realty Ltd.
155 Doon Road
Kitchener, Ontario
Welcome to 155 Doon Road, a fully renovated legal duplex offering two completely separate, thoughtfully designed living spaces in one of Kitchener’s most desirable neighbourhoods. Renovated top to bottom in 2021/2022, this turn-key property is ideal for multi-generational living or investors looking for a low-maintenance, high-quality asset. Both units feature three generously sized bedrooms, high-end finishes, and modern layouts. The renovations include custom kitchens and updated bathrooms, all-new wiring with separate hydro meters, updated insulation, new doors, a new garage door with opener, new driveway, and most windows replaced. Every detail has been considered, combining functionality with a stylish, contemporary aesthetic. The walk-out basement in the lower unit adds natural light and flexibility, enhancing the home’s appeal. Whether you're living in one unit and renting the other, housing extended family, or adding a solid investment to your portfolio, this home offers exceptional value and versatility in a well-established location. (id:60626)
Exp Realty
212 - 71 Bayberry Drive
Guelph, Ontario
Welcome to Refined Retirement Living at the Village by the Arboretum Guelphs Premier 55+ Adult Lifestyle Community. Step into a life of ease, elegance, and endless opportunity in this bright and very spacious corner suite, ideally situated in one of the most exclusive adult communities in Southern Ontario. With windows on three sides and two private balconies, one overlooking the lush greenery of the Arboretum, this 1,610 SF home offers serene views, abundant natural light, and complete privacy. Just steps from the elevator from the grand foyer, this thoughtfully designed layout features an expansive open-concept living and dining space highlighted by tray ceilings and a charming electric fireplace. Whether entertaining or relaxing, the flow and finish of this home create a welcoming retreat you'll be proud to call your own.The well-appointed kitchen connects seamlessly to the main living area, perfect for hosting or casual dining. The generously sized primary bedroom offers a walk-in closet and private ensuite, while a second bathroom adds flexibility for guests. You'll also enjoy a versatile den/home office, in-suite laundry, and ample closet space throughout. An underground parking space just steps from an elevator and an exclusive storage locker are included for added convenience.But life here is about more than just your suiteits about the lifestyle. As a resident, you'll have full access to the 28,000+ sq ft Village Centre, a hub of activity offering an indoor pool, sauna, hot tub, fitness rooms, tennis courts, putting green, pickleball, billiards, library, and over 100 resident-led clubs and classes. Whether your interests lie in the arts, sports, social events, or wellness, there's something here for everyone. (id:60626)
Royal LePage Royal City Realty
905 6833 Buswell Street
Richmond, British Columbia
PRIMA built by Robert Bosa's Quorum Group! Brand new 1-, 2-, & 3-bedroom homes in this beautifully-crafted concrete building. Terrific location, just walk over to Richmond Centre, Brighouse Skytrain Station, Minoru Park, City´s Centre For Active Living, all within minutes. Quality-finished with built-in brand name appliances in open modern kitchen. 8.5´ Ceilings. Floor-to-ceiling windows. Spacious, bright, & functional floor plans that often accommodates king-sized beds. No carpet but good-looking German 12mm wide-plank laminated wood floors & large tiles in bathrooms. Roof-top garden, large covered balconies, multi-purpose function room, equipped gym, all these plus a huge elegant entrance foyer on a very quiet residential street. (id:60626)
RE/MAX Westcoast
2872 Garnethill Way
Oakville, Ontario
Beautiful newly renovated corner freehold townhouse, with walk out basement, very bright and spacious 3 bedrooms and 3 bathrooms. Master bedroom has ensuite 3pc bathrooms. New vinyl flooring throughout with new natural deco Benjamin Moore premium paint throughout. New LED light fixtures and new vanity lights throughout. New S/S fridge and dishwasher from 2024.Easy access to schools, Go station, shopping centers and all amenities. Great place to call home. **EXTRAS** One Of The Largest Models In Complex. High Demand Area. Walk To Great School, Bank, Plaza And Close To Main Road, Highways.AC 2021, Range 2022, new mirror closet doors in 2 bedrooms.Move in ready! West Oak Trails Gem! (id:60626)
Right At Home Realty
2872 Garnethill Way
Oakville, Ontario
Beautiful newly renovated corner freehold townhouse, with walk out basement, very bright and spacious 3 bedrooms and 3 bathrooms. Master bedroom has ensuite 3pc bathrooms. New vinyl flooring throughout with new natural deco Benjamin Moore premium paint throughout. New LED light fixtures and new vanity lights throughout. New S/S fridge and dishwasher from 2024.Easy access to schools, Go station, shopping centers and all amenities. Great place to call home. **EXTRAS** One Of The Largest Models In Complex. High Demand Area. Walk To Great School, Bank, Plaza And Close To Main Road, Highways.AC 2021, Range 2022, new mirror closet doors in 2 bedrooms.Move in ready! West Oak Trails Gem! (id:60626)
Right At Home Realty Brokerage
15 Everest Street
Paradise, Newfoundland & Labrador
You have to see the spectacular view from the Deck ! This charming two-storey home offers comfort, space, and refined convenience without compromise. Entertain your guests with outdoor games on the spacious one-acre lot, enjoy family barbecues on the deck, and roast marshmallows by the fire pit - all with breathtaking views of Conception Bay. Effortlessly keep your home organized and accessible with 8 garage bays, whether you have multiple vehicles, play sports, go on outdoor adventures, or need extra space for hobbies and projects. You could also convert the semi-attached Garage or the detached garage to an in-law suite or totally separate in-law apartment ! Lots of options here. Inside, you'll find an inviting layout with rich hardwood floors and a generous primary bedroom suite where you can unwind after a day of adventure. This home offers practicality with main floor laundry and ample paved parking. Stay comfortable year-round with the dual head mini split system in this well insulated home, knowing the Generac generator will keep the lights on. The property is also equipped with automatic perimeter lighting and a comprehensive security system for peace of mind. Located on a quiet street close to schools, shopping, banks, and the Newfoundland Trailway. This is more than just a house—it's a place where family memories are made." (id:60626)
RE/MAX Realty Specialists
23 Laycock Street
Brantford, Ontario
Elevated Living Awaits: Seize an extraordinary opportunity at 23 Laycock Street, a residence that redefines luxury in Brantford's prestigious Mission Estates. This meticulously designed two-story home offers over 2900 sq ft of refined living space, featuring four exquisite bedrooms and three and a half spa-inspired bathrooms, each a testament to superior craftsmanship and sophisticated design. Upon entering the grand two-story foyer, you'll be immediately captivated by the home's inherent elegance. Sunlight pours through expansive windows, illuminating the impeccable details and high-end finishes that adorn every corner. The formal dining room provides an exquisite setting for intimate gatherings, while the gourmet eat-in kitchen, featuring gleaming granite countertops and premium appliances, inspires culinary masterpieces. The expansive great room invites relaxation and effortless entertaining, seamlessly connecting to the outdoor oasis. Step outside to your private resort. The meticulously landscaped backyard boasts an expansive deck and an oversized patio surrounding a shimmering 16 x 28 saltwater inground pool. A charming gazebo and graceful pergola offer serene retreats, perfect for al fresco dining. Upstairs, find tranquillity and a versatile landing, perfect for a home office or library. Two generously proportioned bedrooms offer luxurious accommodations, while the master suite epitomizes opulence with a lavish walk-in closet and a spa-like four-piece ensuite bathroom. The finished lower level offers exceptional versatility. Imagine a home theatre, recreation room, or a self-contained granny suite for extended family. Situated steps from Mission Park and a short drive from all fine dining establishments and premier shopping destinations like Costco, 23 Laycock Street offers the perfect fusion of tranquillity and convenience. With effortless 403 access minutes away, connectivity is a breeze. Click on additional pictures for 3D tour. (id:60626)
RE/MAX Twin City Realty Inc.
23 Laycock Street
Brantford, Ontario
Elevated Living Awaits: Seize an extraordinary opportunity at 23 Laycock Street, a residence that redefines luxury in Brantford's prestigious Mission Estates. This meticulously designed two-story home offers over 2900 sq ft of refined living space, featuring four exquisite bedrooms and three and a half spa-inspired bathrooms, each a testament to superior craftsmanship and sophisticated design. Upon entering the grand two-story foyer, you'll be immediately captivated by the home's inherent elegance. Sunlight pours through expansive windows, illuminating the impeccable details and high-end finishes that adorn every corner. The formal dining room provides an exquisite setting for intimate gatherings, while the gourmet eat-in kitchen, featuring gleaming granite countertops and premium appliances, inspires culinary masterpieces. The expansive great room invites relaxation and effortless entertaining, seamlessly connecting to the outdoor oasis. Step outside to your private resort. The meticulously landscaped backyard boasts an expansive deck and an oversized patio surrounding a shimmering 16 x 28 saltwater inground pool. A charming gazebo and graceful pergola offer serene retreats, perfect for al fresco dining. Upstairs, find tranquillity and a versatile landing, perfect for a home office or library. Two generously proportioned bedrooms offer luxurious accommodations, while the master suite epitomizes opulence with a lavish walk-in closet and a spa-like four-piece ensuite bathroom. The finished lower level offers exceptional versatility. Imagine a home theatre, recreation room, or a self-contained granny suite for extended family. Situated steps from Mission Park and a short drive from all fine dining establishments and premier shopping destinations like Costco, 23 Laycock Street offers the perfect fusion of tranquillity and convenience. With effortless 403 access minutes away, connectivity is a breeze. Click on additional pictures for 3D tour. (id:60626)
RE/MAX Twin City Realty Inc.
134 Frederick Wilson Avenue
Markham, Ontario
A Must See!!! Welcome To This Beautiful Modern Design Freehold Townhouse With No Maintenance Fees In Top-Rated Cornell Community. Over 2,000 Sq.ft Of Bright And Spacious Living With 9-foot Ceilings On Both The Main And Second Floors, Along W/ Two Balconies, Including 4 Bedrooms + A Home Office and 5 Washrooms. **Features: Functional Layout, Open Concept & Upgraded Kitchen With S/S Appliances, Stylish Backsplash W/ Breakfast Bar and Pot Lights, The Stunning Bay Window Gracefully Expands The Living Room, Inviting Abundant Natural Light. Finished Basement Featuring A Recreation Room With a 3-Piece Bath & The 4th Bedroom on Main W/ 3pc Ensuite With Separate Entrance Through Garage. Providing Flexibility For Rental Income As A Bachelor Unit. Easy Access To Hwy407, Close To High Ranking Schools, Go Station, Hospital, Library, Community Centre And Much More! This Is A Rare Chance To Own A Premium Home In A Prime Location! Don't miss out! (id:60626)
Dream Home Realty Inc.
78 16561 17a Avenue
Surrey, British Columbia
Stunning 4 bdrm/4 bath townhome in Hazelwood by Hungerford Properties. Main floor features 9ft ceilings, spacious living room, open-concept chef's kitchen with S/S KitchenAid appliances, gas range & powder room. Upstairs offers 3 bedrooms, 2 full baths & laundry with extra storage. Lower level includes 4th bedroom, full bath & double garage with epoxy flooring. Club House with a basketball court, gym, and BBQ area. Steps away from Grandview Corners, Morgan Crossing, Aquatic Center & Brand New elementary (Ta'talu) around the corner. (id:60626)
Nu Stream Realty Inc.
12 Abbey Road
Brampton, Ontario
Beautiful, Bright & Spacious recently upgraded 3+3 Bedroom detached raised Bungalow in the prime location of Brampton. Finished basement apartment with legal separate entrance. Living & Dining combined. Hardwood throughout the space. Pot lights, breakfast island with quartz countertops. Upgraded kitchen with SS/S appliances, upgraded bathrooms. This home offers excellent rental income, great opportunity for first time buyers. Close to Brampton downtown, schools, highways and all the major amenities. MUST SEE..!! (id:60626)
Homelife Maple Leaf Realty Ltd.
1122 - 70 Roehampton Avenue
Toronto, Ontario
This is a must-see, completely renovated, custom-designed superior finishes done to the highest standards. Make this your magnificent home or executive rental. The best split 2 bedroom plan layout in this most desirable Tridel built, Ample Closets, Smooth Ceilings, Tridel Built, Great Facilities, LEED-certified building in prime Midtown Toronto. The most amazing amenities you would expect to experience in a 5-star building include 24/7 concierge, a fully equipped gym, yoga room, indoor pool, sauna, steam room, party room with kitchen, theatre room, meeting room with TV and billiard table, guest suites, outdoor cabanas with bbq, and ample visitor's parking. Located in the heart of Yonge & Eglinton steps from public transportation: the TTC Eglinton subway station, buses, and the future LRT station. It is surrounded by a quick walk to fabulous restaurants, shops, grocery stores, cafes, cinemas, and more. Stroll to Eglinton Park or Sherwood Park. 1 owned underground parking and 1 owned locker complete this wonderful home. (id:60626)
RE/MAX West Realty Inc.
330 Holden Street
Collingwood, Ontario
House for sale in Collingwood located in 330 Holden Street , Ontario. This House have 4 bedrooms and 4 bathrooms. This property listing building style is Detached. For all the rest of the information we have about this property in Collingwood , see above.Beautiful 2300 sq/ft home in the ever popular Creekside neighbourhood. This 3 + 1 bed 3 1/2 bath 'Hampton II' model is one of the most sought after layouts known for its grandeur and spaciousness. The bright main floor is open concept living at its finest. perfect for entertaining! Fall in love with the carefully executed details throughout such as designer light fixtures, cozy gas fireplace, French doors and high ceilings. The master bedroom is truly magnificent with private balcony, vaulted ceilings, a walk in closet and ensuite with oversized tub, double sinks and gorgeous chandelier. The two additional bedrooms with spacious closets conveniently share a Jack and Jill bathroom and laundry is located on the upper level. The side entrance with roomy mudroom leads to the basement which is tastefully decorated complete with family room, additional bedroom and full bath. The backyard is truly an oasis with hot tub, seasonal room and 2 tiered deck. *Shingles being replaced in Sept 2018* (id:60626)
Homelife New World Realty Inc.
1684 Harbour View Crescent
Kelowna, British Columbia
No GST, No PTT, No Spec Tax! Experience resort-style living at its finest in the lakeside community of West Harbour, right in the heart of Kelowna. Build your dream home quickly and hassle-free with our in-house builder and custom house plan—a spacious 3-bedroom, 4-bathroom walkout rancher featuring a main-floor primary suite and 2 additional bedrooms on the lower level. The special features of this home include laundry on the main floor, an oversized rec room with a wet bar - great for entertaining - and a large, eat-in kitchen! Choose your own interior colour scheme, or let our in-house design team create the perfect package just for you! With no complicated builder terms, just 10% down and the balance upon completion, it’s a stress-free process. And the best part? The foundation is already poured, services are in place, and the permit is ready—so your dream home can be built in no time! The amenities at West Harbour are second to none. Residents enjoy access to a 500-ft private, swimmable beach, a pool, hot tub, playground, dog run, sports courts, clubhouse, and fitness center—all for just $245/month. Boat slips are also available! For more details on this unique opportunity call Taryn or Cory today! Don’t forget to ask about the Legacy Fund. (id:60626)
Royal LePage Kelowna
37 Equine Court
Hammonds Plains, Nova Scotia
Welcome to this stunning custom-built home in prestigious Voyageur Lakes - where luxury meets lifestyle in one of HRM's most sought-after communities. Set on a quiet cul-de-sac and surrounded by lakes, trails, and top-ranked schools, this property offers the perfect balance of privacy, space, and convenience. With over (3065 sq ft) of finished living space, this 4+1 bedroom, 3.5 bath home was designed for modern family living. Soaring 9-foot ceilings on the main floor and in the primary suite enhance the sense of scale, while oversized windows flood the home with natural light. In 2025, the home was extensively refreshed: a fully updated kitchen with quartz counters and a designer backsplash, new lighting throughout, fresh paint, and brand-new basement flooring - all contributing to a stylish, move-in-ready interior. The main level also features laundry, a powder room, and walkout access to a double-tiered deck overlooking a beautifully landscaped, tree-lined yard complete with a fire pit. Upstairs, youll find four generous bedrooms, including a show-stopping primary retreat with room for a king-size bed and sitting area, a spacious walk-in closet, and a spa-like ensuite with double vanities, a jacuzzi tub, and separate shower. The bright, walkout basement offers incredible flexibility, with a large rec room, fifth bedroom, and full bath - perfect for guests, teens, or a future in-law or income suite. A detached double garage with a finished loft adds even more potential for a home office, studio, or rental. Every detail in this home speaks to quality and thoughtful design. In a location poised for long-term growth, this is a rare opportunity to own in one of Halifaxs most exclusive neighbourhoods. (id:60626)
Royal LePage Atlantic
2504 - 15 Holmes Avenue
Toronto, Ontario
Experience elevated living in this luxurious 3-bedroom, 2-bath corner suite at Azura Condos in the heart of Yonge & Finch, featuring 908 sq ft of interior space, 319 sq ft wrap-around balcony, soaring ceilings, floor-to-ceiling windows, and unobstructed views, with a modern kitchen, built-in appliances, and exquisite finishes throughoutjust steps from Finch Subway, top-rated restaurants, shops, and supermarkets, and complemented by premium amenities including a yoga studio, gym, golf simulator, and more. 1 Parking included (id:60626)
RE/MAX Realtron Yc Realty
1451 Columbia Avenue
Castlegar, British Columbia
Available for sale is 1451 Columbia Avenue, located in Castlegar, BC, an exciting 7-unit value-add residential investment opportunity anchored by a long-standing complementary commercial tenant (Sun Life). Featuring 1 x 2-bedroom and 5 x 1-bedroom suites, all of which are paying substantially below market rents, the property is extremely well positioned for investors to leverage a stable income base and capitalize on exciting upside through increasing rents to market. Located with prominent exposure and direct access along Columbia Avenue with ample parking for all tenants, the Property sits immediately adjacent to No Frills, Dollarama, Tim Hortons, The Backeddy Pub, and Co-op Gas Bar. The property is centrally located between downtown and uptown, offering easy access to all of Castlegar’s retail, service and entertainment amenities. Public bus transit services are located within 100 metres, and Selkirk College is only a 7-minute drive away, while favourable C2 zoning further offers potential for both commercial or residential redevelopment. The Property’s stunning backyard further offers tenants rare views of the river and surrounding mountains. Castlegar represents one of the most significant growth stories in the BC Interior, with unprecedented construction, investment and new-to-market businesses such as Wendy’s and Anytime Fitness (within ~1km of the Property, respectively), driven by strong demographic fundamentals. Download the brochure at the link below for more info. (id:60626)
Royal LePage Kelowna
302 2121 W 38th Avenue
Vancouver, British Columbia
Lovely 3-bedroom condo with 2 balconies nestled in a prime location. Fully renovated from top to bottom, this home will meet all your wishes and wants. Newer wood flooring, newer kitchen, bathrooms and appliances. This steel and concrete structured residence with well-designed building ensures comfort and convenience for its residents. The layout encompasses a harmonious balance of space, making it perfect for families or individuals. Only 2 units per floor, privacy is paramount in this exclusive building. Located within the sought-after school catchment area, residents have access to esteemed educational institutions, walking 2mins to Quilchena Elementary & Point Grey Secondary and Kerrisdale Shopping area! Open house, July 5, Saturday 2-4pm. (id:60626)
Exp Realty
67 Allenby Road
Ottawa, Ontario
Discover this rare Weatherby-style executive home, approximately 3,260 sq ft plus a finished basement set on an extra-deep 166 ft lot with no rear neighbours and coveted southern exposure. Thoughtfully customized by the original builder, this 4+1 bedrooms and 3.5 bathrooms house offers two full family rooms with wood-burning fireplace each, abundant natural light, and exceptional indoor-outdoor flow. Granite counters, walk-in pantry, hardwood floor in main level and laminate in lower level, expansive primary retreat(24'8''x16'2'') with 2 large walk-in closets and a spa style 5piece ensuite , finished basement features an oversized recreation room, prewired and acoustically set up for a full home theatre experience. Steps to top-rated schools, parks, walking trails, Richcraft Recreation Centre-Kanata, public transit and shopping. Quick access to Kanata's tech hub and 417. More details can be found in the picture of the property. (id:60626)
Grape Vine Realty Inc.
602 - 7 Steckley House Lane
Richmond Hill, Ontario
Brand new luxury 3 bedrooms, 3 washroom End unit condo townhouse, Upper Model, back on greens with 1732 Sq. Ft. and 282 Sq. Ft. of outdoor space, with 2 underground parking spaces and 1 storage locker. 10 foot ceilings in most areas of the main, 9 foot ceilings on all other floors, quartz counters in kitchen, second bathroom and primary ensuite, smooth ceilings throughout, electric fireplace in the primary bedroom, three balconies and a terrace! Excellent Layout with floor to ceiling windows,feel spacious and comfortable with tons of natural sunlight. Move in now with affordable price. Close to Richmond Green Sports Centre and Park, Costco, Home Depot, Highway 404, GO Station, Top Rated Schools, Library, Community Centre, Restaurants and more (id:60626)
Bay Street Group Inc.
83 Matthew Boyd Crescent
Newmarket, Ontario
Step Into A World Of Elegance With This Breathtaking Semi-Detached Beauty In Woodland Hill Community Of Newmarket! With A Gorgeous Layout That Feels Both Spacious And Inviting, Every Corner Of This Home Has Been Designed With Family Living And Entertaining In Mind. The Renovated Kitchen, Featuring Quartz Countertop/Backsplash, Brand-New Appliances, Is Where Culinary Dreams Come To Life, Complete With A Charming Breakfast Nook Thats Bathed In Sunlight. Located In A Vibrant, Family-Oriented Community, You Are Just A 3-Minute Walk From The Bustling Upper Canada MallShopping, Dining, And Entertainment Are Right At Your Fingertips. This Home Has Been Meticulously Cared For, Sparkling With Cleanliness, And Is Truly Ready For You To Move Right In. Its The Perfect Choice For First-Time Buyers Or Starters Looking To Settle Into A Welcoming, Established Neighbourhood. Don't Miss Your Chance To Call This Gem Your Own! (id:60626)
RE/MAX Hallmark Realty Ltd.

