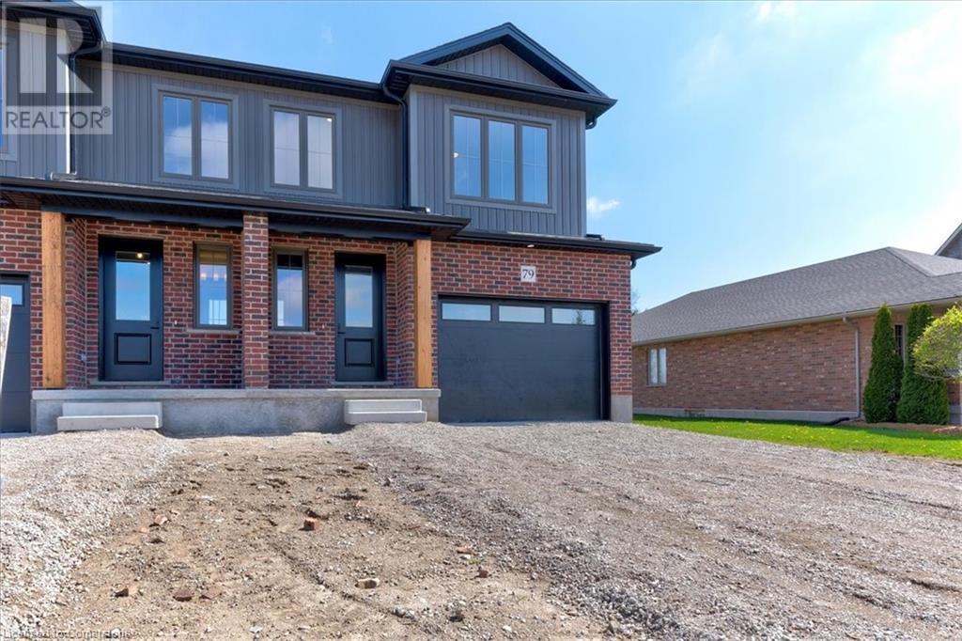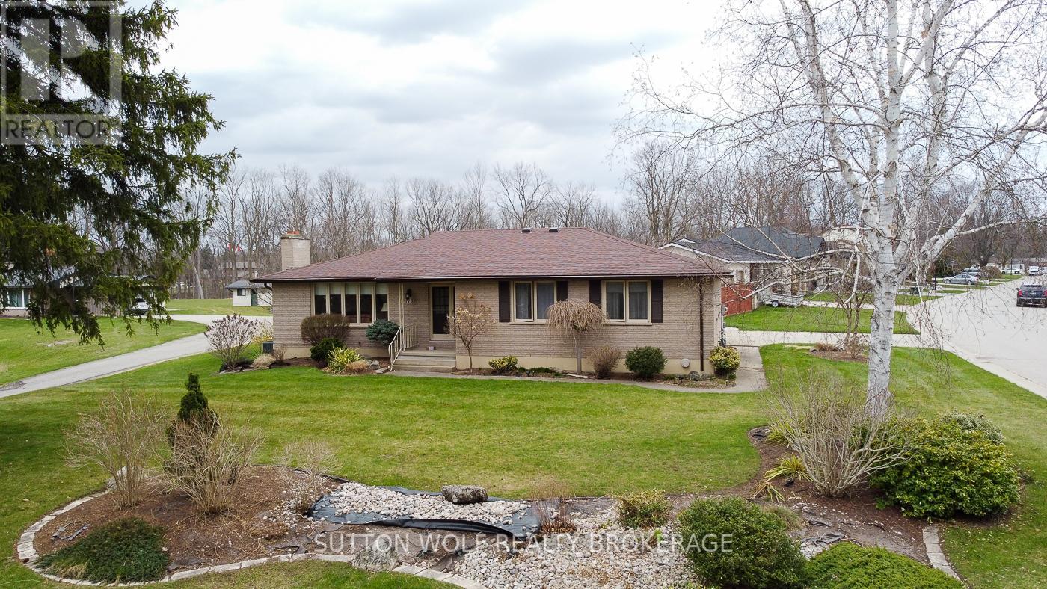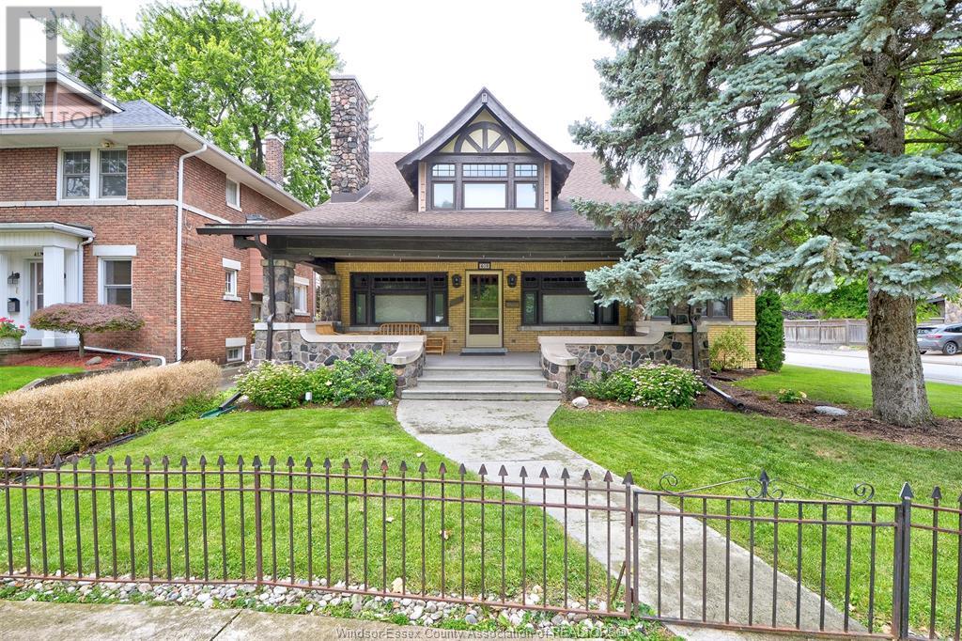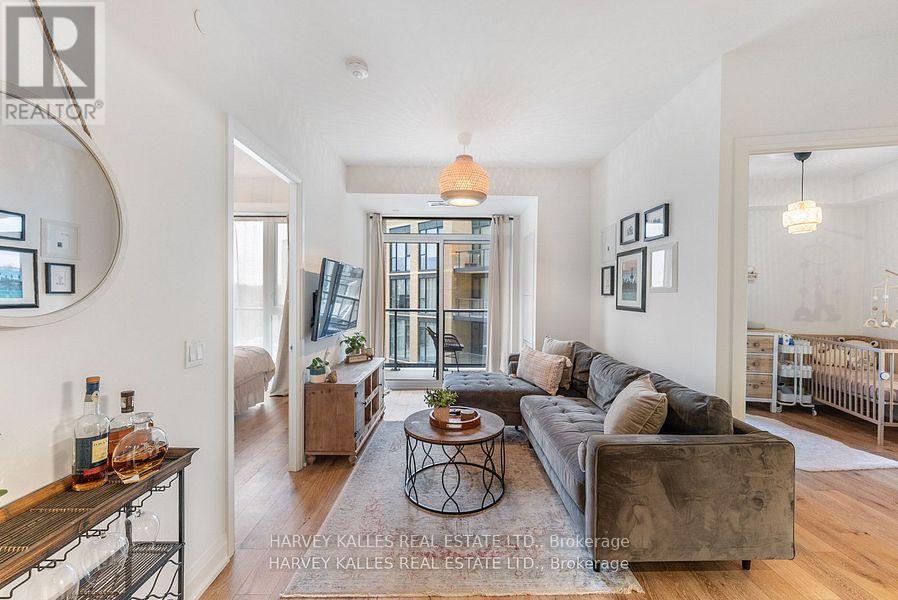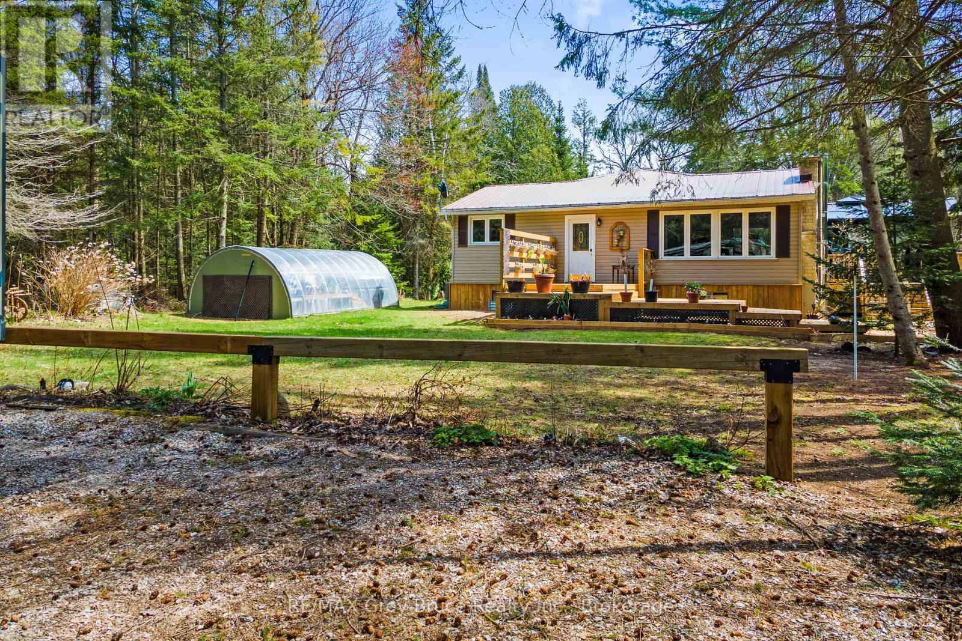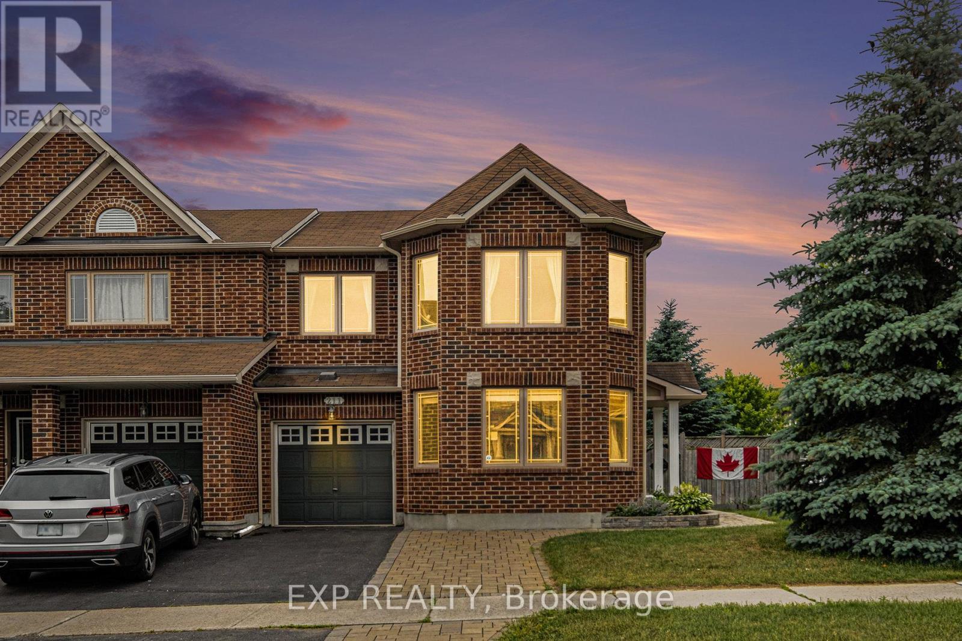65 Donnenwerth Drive
Kitchener, Ontario
Welcome to this well-maintained and move-in-ready 3-bedroom 3-washroom link home (attached only by the garage) located in a desirable, family neighbourhood. The main floor features an open concept kitchen and dining with stainless steel appliances. The bright living room that walks out to a private fenced backyard perfect for summer barbecues or relaxing in the sun. Upstairs, you'll find 3 spacious bedrooms, including a primary bedroom with a walk-in closet. The finished basement includes an additional full bathroom and offers great space for a rec room, home office, or guest suite. This property is close to top-rated schools, parks, shopping, a 24-hour gym, and public transit, offering comfort and convenience in one great package. Schedule your showing today. This won't last long! (id:60626)
Century 21 Green Realty Inc.
79 Kenton Street
Mitchell, Ontario
Welcome to “The Witmer!” Available for immediate occupancy, these classic country semi detached homes offer style, versatility, capacity, and sit on a building lot more than 210’ deep. They offer 1926 square feet of finished space above grade and two stairwells to the basement, one directly from outside. The combination of 9’ main floor ceilings and large windows makes for a bright open space. A beautiful two-tone quality-built kitchen with center island and soft close mechanism sits adjacent to the dining room. The great room occupies the entire back width of the home with coffered ceiling details, and shiplap fireplace feature. LVP flooring spans the entire main level with quartz countertops throughout. The second level offers three spacious bedrooms, laundry, main bathroom with double vanity, and primary bedroom ensuite with double vanity and glass shower. ZONING PERMITS DUPLEXING and the basement design incorporates an efficiently placed mechanical room, bathroom and kitchen rough ins, taking into consideration the potential of a future apartment with a separate entry from the side of the unit (option for builder to complete basement – additional $60K to purchase price) The bonus is they come fully equipped with appliances; 4 STAINLESS STEEL KITCHEN APPLIANCES AND STACKABLE WASHER DRYER already installed. Surrounding the North Thames River, with a historic downtown, rich in heritage, architecture and amenities, and an 18 hole golf course. It’s no wonder so many families have chosen to live in Mitchell; make it your home! (id:60626)
RE/MAX Twin City Realty Inc.
115 Hull Road
Strathroy-Caradoc, Ontario
Welcome to 115 Hull Road, this amazing bungalow with loads of upgrades, spacious open concept kitchen dining area with patio doors to the back yard. Loads of kitchen cabinets, an island with granite countertops, and lots of room for entertaining. Main floor has 2 pc bathrooms, 3 spacious bedrooms, and 5 pc bathrooms. Lower level with large L-shaped family room with corner gas fireplace and built-in bar, plus large games room, 3 pc bathroom, and rough-in sauna. Outdoor off the kitchen, there are 2 patio areas, a gazebo, a hot tub, a 16 x 10 pool (3 years old), a built-in granite BBQ, a fish pond, an outdoor bar with cold water, which is attached to the spacious custom built in storage shed, totally fenced lot, send point and sprinkler system, new furnace and AC (2024) Call Today to view this amazing quality custom home (id:60626)
Sutton Wolf Realty Brokerage
409 Askin
Windsor, Ontario
THIS 1924 CRAFTSMAN IS STEEPED IN HISTORY AND IS A LOVELY FAMILY HOME BUT WILL ALSO BE ATTRACTIVE FOR INVESTORS. THE HOME RETAINS ALL THE PERIOD ARCHITECTURAL FEATURES OF A HERITAGE HOME ALONG WITH MODERN UPDATES. LOCATED ON A TREE LINED BOULEVARD STEPS FROM THE UNIVERSITY. 3 FLOORS PLUS A FINISHED BASEMENT WITH A TOTAL OF 7 BEDROOMS AND 2.5 BATHS. THE MAIN FLOOR INCLUDES LARGE COMMON AREAS WITH A LIVING ROOM WITH ORIGINAL FIREPLACE, DINING ROOM, SUNROOM, MUDROOM, KITCHEN, FULL BATH AND 1 BEDROOM. 2ND FLOOR HAS 3 BEDROOMS ALL WITH WALK IN CLOSETS, AND AM AMAZING NEW BATH WITH JACUZZI TUB AND HEATED FLOOR. THE 3RD FLOOR LOFT IS FINISHED AS A BEDROOM. BASEMENT INCLUDES 2 BEDROOMS, LEGAL EGRESS WINDOW, LAUNDRY, 2 PIECE BATH AND PLEANTY OF STORAGE. HOME HAS A BACKWATER VALVE AND SUMP PUMP THAT WERE RECENTLY INSTALLED. PROPERTY IS UPDATED TO CODE THROUGHOUT. THE 2.5 CAR ORIGINAL DETACHED GARAGE ALSO HAS 8 PARKING SPACES. LEASED TO GREAT TENANTS TILL APRIL 30/2026 CALL L/B FOR DETAILS. (id:60626)
Bob Pedler Real Estate Limited
227 West River Rd
Dryden, Ontario
Custom Built Two Storey Cape Cod style home with true grandeur on the shores of the Wabigoon River. Stunning design to detail makes a statement with three levels of living space. Sunken living room/dining, cathedral ceilings. Elegant four bedroom, 3 baths. dream kitchen, blt-in appliance, Island, breakfast nook accessing three season sunroom. Second floor luxurious master suite, private balcony, stunning en-suite, Fully finished lower level, family rm, full kitchen, bedroom, 3pc bath and utility room. Opportunity for an in-law suite if desired. Attached garage. Book your viewing on this exceptional property! (id:60626)
Austin & Austin Realty
521 - 293 The Kingsway
Toronto, Ontario
Welcome to 293 The Kingsway Unit 521, an exceptional new Two-Bedroom, Two-Bathroom Condo featuring a spacious split-bedroom floor plan in one of Etobicoke's most sought-after developments. Equipped With a Gourmet chef's Kitchen With Stainless Steel Full Size Appliances, Sleek Shaker Cabinets with Ample Storage, Large islands With Seating For Two, and Beautiful Hardwood Floors. The primary Bedroom has a large closet with built-in Organizers and an Ensuite Bath. The 2nd Bed is spacious with a large window and double Closet with organizers and is close to the Family Bathroom. Spacious Entryway has a Large Coat Closet and a separate laundry closet With Storage. Sophisticated Living and Remarkable Design Reflects the Community and Refined Image. Luxury Amenities Like Sprawling Rooftop Terrace, Private Lounges, on-site concierge service, and a state-of-the-art fitness studio exceeding 3,400 square feet. Top School District and Quick Access to Major Roadways, Highways, and TTC and transit. Esteemed public education options include Humber Valley Village Junior Middle School, Lambton-Kingsway Junior Middle School, and St. Georges Junior Public School. Private education options, KCS and Olivet School are close by. (id:60626)
Harvey Kalles Real Estate Ltd.
11161 Churchill Avenue
Wainfleet, Ontario
Year-Round home on Sunset Bay. 11161 Churchill Avenue is your perfect escape on the shores of Lake Erie. This charming 3 bedroom bungalow offers 940 sq. ft. of cozy comfort in the heart of Sunset Bay. Located in a quiet lakeside neighbourhood just 10 minutes from Port Colborne or Wainfleet, and mere moments from Morgan's Point Conservation Area and the Port Colborne Golf Course. Enjoy sunny lakeviews from the bright sunroom with a gas fireplace, large windows and walk out to the lakefront deck & lawn. A high efficiency gas furnace is installed in the crawl space so the floors are always warm in cooler months!! A concrete patio and breakwater at the shore, complete with a private stairway to the beach, allow for easy access to the lake. With flexible possession, you can be in this home in time to enjoy the summer - bring your beach and water toys!! A community boat launch is located just down Churchill Avenue.. (id:60626)
RE/MAX Niagara Realty Ltd
449 - 139 Merton Street
Toronto, Ontario
Welcome to suite 449 in the highly desirable Metro Lofts. A quaint boutique building amongst many cookie cutter high rise buildings. Located in the Heart of Davisville Village, conveniently situated amongst shops, restaurants, transit, parks & the Gardiner Beltline Trail. This beautiful suite offers soaring ceilings with no shortage of natural light. The main level has an open concept living space with a spacious living and dining space, perfect for a young professional couple. The second level offers ample storage space, a second washroom and a complementary den in the primary bedroom, to do with as you wish. A wonderful suite in a fabulous building to make a home! (id:60626)
Exp Realty
33 Woodstock Avenue
Northern Bruce Peninsula, Ontario
PARADISE FOUND! Welcome to your private retreat nestled on a serene 2-acre lot at the end of a quiet dead-end road. Surrounded by mature trees this property is the perfect escape from city life and even offers potential for a home-based business. One of the standout features is the impressive 30' x 40' heated and insulated garage/workshop a dream space for hobbyists, mechanics, or entrepreneurs. It includes its own laundry, an outdoor shower, floor drain, drive-through doors, and a large 10' high by 12' wide automatic bay door. Additional storage is no issue with a 9' x 40' lean-to and a detached shed. You'll love the greenhouse with its own propane furnace and water hookup. Coupled with the raised garden beds, garden area, and fruit trees, you could have home-grown food galore! Inside, the home offers over 1,600+ sq. ft. of comfortable living space, plus a 294 sq.ft. 3-season sunroom featuring a fireplace and TV, perfect for bug-free relaxation or entertaining. The spacious kitchen is equipped with solid cherry cabinets, a large island, and an integrated office nook. Just off the kitchen is a bright, open-concept living and dining area, centered around one of the homes three propane fireplaces. The primary bedroom offers direct access to the sunroom, a walk-in closet, its own fireplace, and a luxurious jacuzzi tub. Quality finishes run throughout the home, including solid oak doors and trim, hardwood flooring, central air, propane furnace, and central vac. A partial-height basement adds additional storage and features a woodstove to keep things cozy. Located just a short drive from Lion's Head for all your amenities, and minutes from Black Creek Provincial Park and its sandy beach for family enjoyment on warm summer days or watching beautiful sunsets. If you're dreaming of a move to the country with flexible, functional outbuildings and peaceful surroundings this property could be the perfect fit! (id:60626)
RE/MAX Grey Bruce Realty Inc.
2010 Featherston Drive
Ottawa, Ontario
Move in ready 3+1 bedroom 1.5 bathroom split level family home on a mature and private 49' x 120' lot in desirable Guildwood Estates. This sun-filled home features a large and beautifully renovated Laurysen kitchen, renovated/updated bathroom, hardwood floors throughout the spacious principal rooms and all upper level bedrooms, a lower level office/den, a finished recreation room and more!!!! Nearby schools, parks, public transportation, a synagogue, shops and services. Remove shoes & ensure all doors are locked and lights off. Move in ready! No Showings or offers to be considered after 1:00 pm on Fridays and until after 10:00 am on Sundays. Day before noticed required on all showings. **EXTRAS** Hardwood, carpet, ceramic (id:60626)
Royal LePage Team Realty
211 Leamington Way
Ottawa, Ontario
Located in the sought-after community of Stonebridge in Barrhaven, this beautifully maintained 3 bedroom, 3.5 bathroom end-unit townhome sits on an oversized lot and offers exceptional space both inside and out. From the moment you arrive, the interlock stonework at the front entry sets the tone for the care and detail throughout. A sizeable foyer welcomes you into a thoughtfully laid-out home, ideal for families and professionals alike. At the front of the home, the family room provides a warm, inviting space perfect for relaxing or entertaining. The open concept kitchen offers functionality featuring stainless steel appliances, granite countertops, a large island, white tile backsplash, and an eating area that opens to the backyard. Just off the kitchen, the living room is anchored by a cozy gas fireplace and surrounded by large windows that fill the space with natural light. Upstairs, the primary bedroom is generously sized and includes a walk-in closet, a four-piece ensuite bath, and a versatile nook ideal for a reading space or home office. Two additional bedrooms and a four-piece main bathroom complete the second level. The finished basement offers additional living space with durable vinyl flooring, a three-piece bathroom with a standing shower, and a separate laundry area. Step outside to enjoy a fully fenced backyard complete with a patio perfect for summer gatherings. Situated in the heart of Stonebridge, this home is close to top-rated schools, Minto Recreation Complex, Stonebridge Golf Club, parks, public transit, and a wide selection of shopping and dining options along Strandherd Drive. A rare opportunity to own a spacious, move-in-ready townhome in one of Barrhavens most desirable neighborhoods. Don't miss this Gem! Schedule your private viewing today. (id:60626)
Exp Realty
1527 11 Av Nw
Edmonton, Alberta
The Accolade pairs durable construction with refined elegance, designed for modern family living. Features include a double attached garage with floor drain and extra width (not shown on plan), 9' ceilings on main and basement levels, separate side entrance, and LVP flooring. The foyer offers a large coat closet and access to a full 3-piece bath with stand-up shower. A bedroom with walk-in closet connects to the open-concept nook, great room with electric fireplace, and kitchen. The kitchen includes an island with eating ledge, Silgranit sink, chrome pull-down faucet, built-in microwave, tiled backsplash, chimney hood fan, soft-close cabinetry, and a functional spice kitchen. Large windows and a garden door offer bright backyard views. Upstairs features a bonus room, laundry, main 3-piece bath, and three additional bedrooms. The primary suite has a 5-piece ensuite with double sinks, soaker tub, walk-in shower, and large walk-in closet. Includes brushed nickel fixtures, upgraded railings, and basement R/I. (id:60626)
Exp Realty


