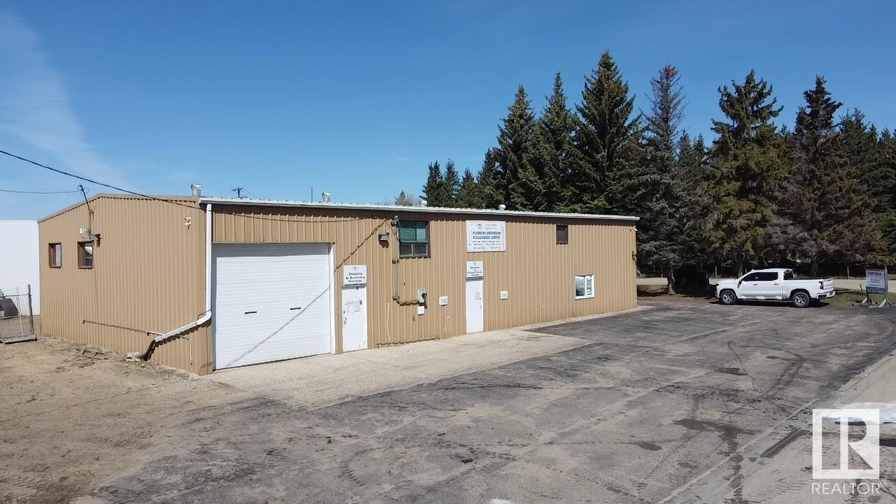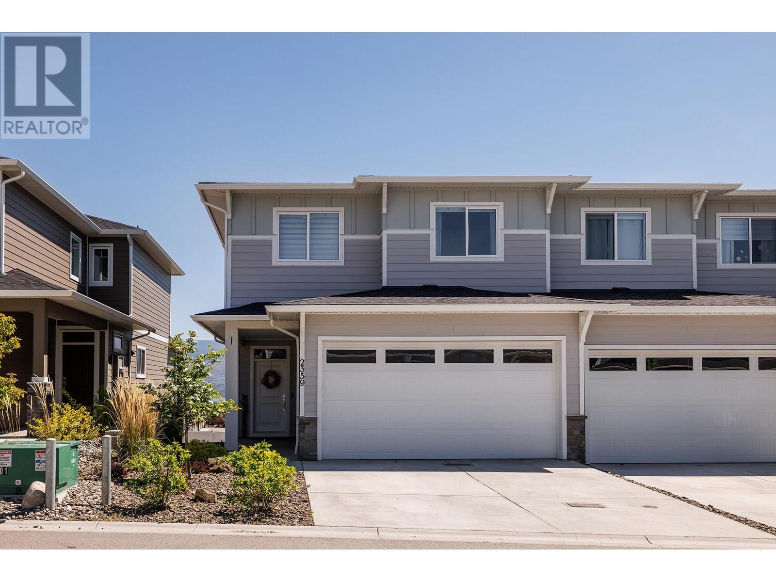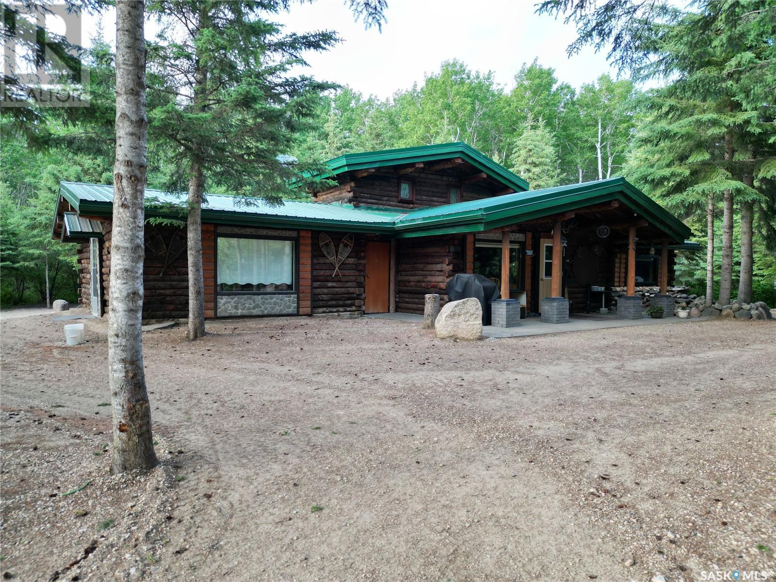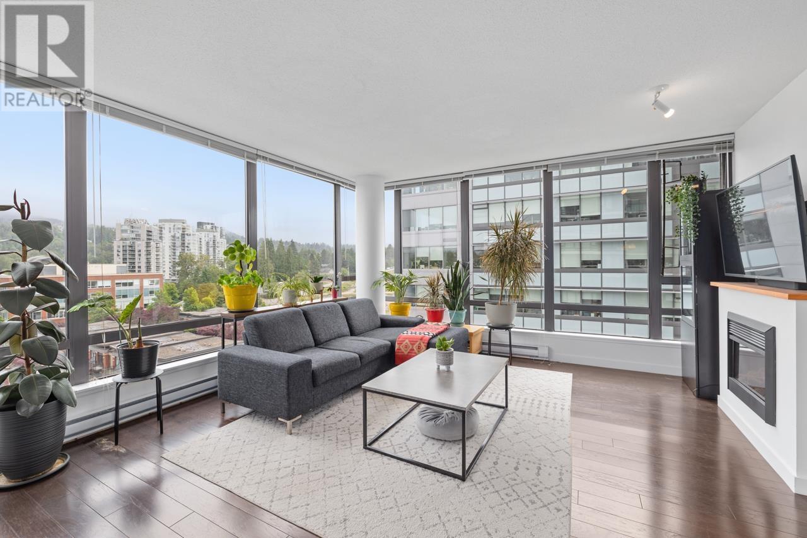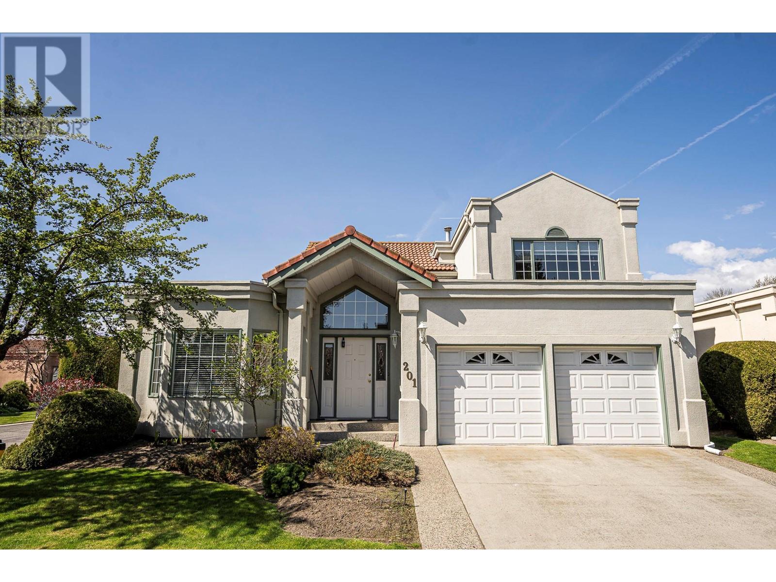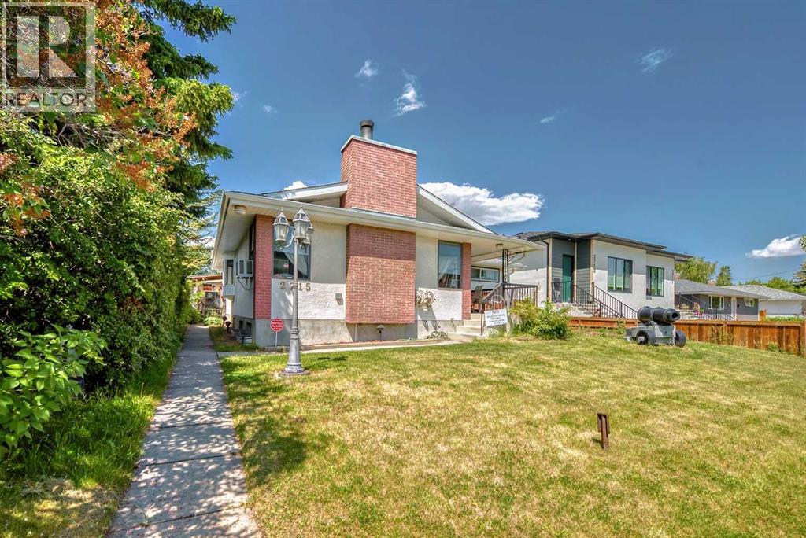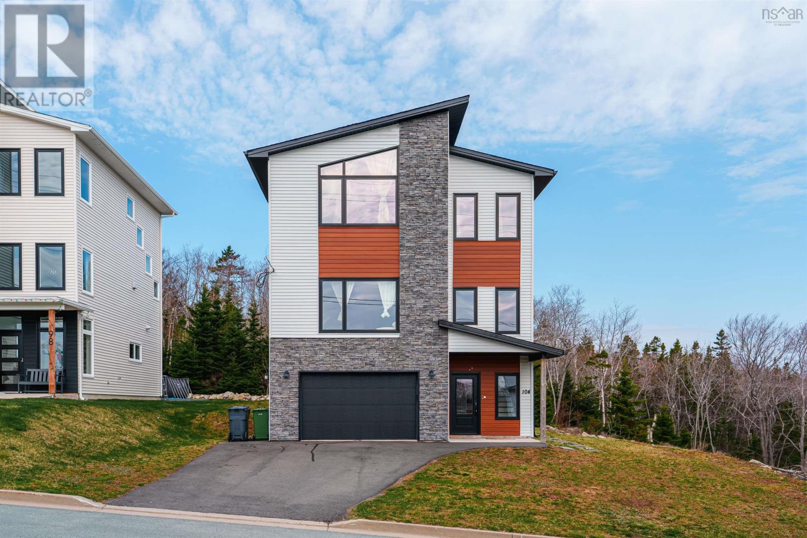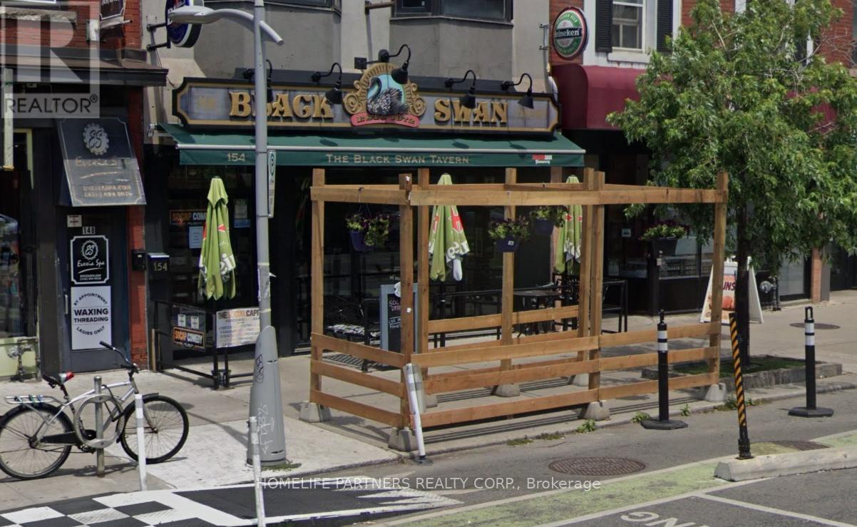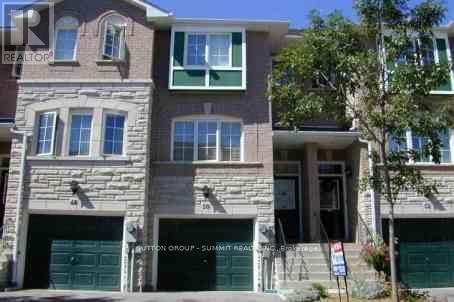6001 47 Av
Wetaskiwin, Alberta
This well-maintained commercial property offers 4,000 sq. ft. of office space combined with an attached warehouse, featuring a loading door, multiple offices, and retail reception. Located on the border of the Municipal Airport, it’s poised for growth as the airport expands. The property includes two additional warehouses: Warehouse 1 (2,400 sq. ft.) with two overhead doors, heat, power, and a concrete floor; and Warehouse 2 (3,840 sq. ft.) with heat, power, and a concrete floor, plus a 10'x12' overhead door. All buildings are metal-clad with metal roofing for durability. The property is partially fenced, with paved and gravel base parking/storage. Zoned Direct Control, providing flexibility for various business types. Great access to major roads, highways, and the city center. A rare opportunity in a high-growth area with pride of ownership evident throughout. Multiple Tenants is possible. (id:60626)
RE/MAX Real Estate
651 Laking Terrace
Milton, Ontario
Gorgeous 3 storey 3 bedrooms and 3 washrooms Freehold town house. No maintenance fees or POTL fees. This spacious The "Netherby" model is 1415 sqft above ground (builder's floor plan attached to the listing). The living room has large windows which allows an abundance of natural sunlight. The dining room has a walk out to a great open balcony where you can sit out an enjoy a cup of coffee. The kitchen has stainless steel appliances and a large pantry with an abundance of storage space. The washer and dryer has a separate enclosed area on the second level which also has storage space. There are 3 good size bedrooms. The primary bedroom has a 3 pc ensuite, his/her closets. The ground level offers a space for a home office. There are beautiful custom made shelves on the main level for additional storage. The garage is a great size with an entry door to the house. There is one covered parking spot on the driveway and one open parking spot. Enjoy a great family friendly neighborhood with children of all ages. (id:60626)
Right At Home Realty
2320 22 Street Nw
Calgary, Alberta
Imagine being less than a ten-minute walk from the C-Train station for an easy commute to places around the city. Imagine living on a tree-lined street and having a large park just steps away. Imagine staying cool on hot summer nights with your central air conditioning. You don't have to imagine - you can have all of these things, and so much more, at this original-owner 2009-built infill in the heart of Banff Trail. With more than 2,300 square feet of developed space, this 3+1 bedroom, 3.5 bathroom is ready for new buyers to make memories in this lovely home. From the time you pull up out front, you'll notice the warmth with which the house greets you. Inside, the spacious entry flows seamlessly to the open concept main floor. The den at the front of the home has large windows and is a perfect place for working from home or enjoy it as a quiet reading nook. The kitchen features extensive dark maple cabinetry, quartz counters, large breakfast bar, and a corner pantry - and the stainless steel refrigerator, induction stove, and dishwasher are all less than five years old. The living room and dining room are open, which is great for entertaining, and the fireplace is perfect for cozy movie nights. A 2-piece washroom and large mudroom with built-in storage completes the main floor. Upstairs, there's a king-sized primary bedroom with a 5-piece ensuite (including dual sinks, a walk-in shower and a soaker tub) and a walk-in closet, plus two more bedrooms and a 4-piece main bathroom. Conveniently, you'll also find a good-sized laundry room upstairs with a sink and extensive storage space. No more hauling loads of laundry up and down stairs from the basement! Speaking of the basement, this one was professionally finished by the original builder and features a large fourth-bedroom, another full bathroom, and a media room with extensive built-ins and extra sound-proofing insulation. Heading outside, you'll love the front porch and the large deck with built-in BBQ line, and th e irrigation system in the front and back yards makes keeping your grass green a breeze. No need to worry about parking - with a double-detached insulated garage, and plenty of on-street parking for guests. Come see for yourself why 2320 22 St NW should be your new home! (id:60626)
Cir Realty
47 Tuscany Ridge Terrace Nw
Calgary, Alberta
***OPEN HOUSE Sunday JULY 13 12:30-4:00***Welcome to this exceptional two-storey walkout home in the highly desirable community of Tuscany, offering panoramic west-facing views of the Rocky Mountains and backing directly onto a peaceful greenbelt with walking paths. Thoughtfully designed and meticulously maintained, this 3-bedroom, 3.5-bathroom home offers over 2,500 sq. ft. of total developed living space, a fully equipped income-generating basement illegal suite, and a private west backyard that captures every stunning sunset.Step inside and be greeted by rich hardwood flooring, large windows flooding the space with natural light, and a functional open-concept layout. The main level features a welcoming front living room with a gas fireplace, a spacious kitchen with a central island and ample cabinetry, a bright dining area, and a cozy sunroom that opens to the west-facing balcony—perfect for morning coffee or evening wine with mountain views. A 2-piece powder room and main-level laundry add convenience and functionality.Upstairs, the expansive primary bedroom offers breathtaking mountain views, a large walk-in closet, and a spa-like 4-piece ensuite with a soaker tub and separate shower. Two additional generously sized bedrooms and another full bathroom complete the upper level.The fully developed walkout basement is a standout feature, with a self-contained illegal suite offering its own entrance, kitchen, living area, full bathroom, and dedicated laundry—ideal for extended family, guests, or added rental income.Enjoy the outdoors in the beautifully landscaped backyard, complete with mature trees, garden space, and direct access to the walking paths and green space beyond. Additional features include an attached double garage, two fireplaces, and over 3,000 sq. ft. of total usable space across all levels.Located on a quiet street in one of Calgary’s most family-friendly communities—just minutes from schools, parks, Tuscany Club, shopping, transit, and m ajor roadways—this is a rare opportunity to own a move-in-ready home with income potential and unforgettable views. (id:60626)
Exp Realty
82 Magnolia Court Se
Calgary, Alberta
Welcome to your dream home in the coveted lake community of Mahogany—where luxury living meets everyday convenience. With 2,252 SqFt of beautifully designed living space, this 3-bedroom, 2.5-bath home offers comfort, style, and thoughtful upgrades throughout!The open-concept main floor is anchored by a show-stopping kitchen featuring built-in appliances, gas range, ceiling-height cabinets with crown moulding, and a massive island with three banks of drawers—perfect for gatherings. An oversized pantry just steps away ensures effortless organization for families of any size. Enjoy the convenience of a main floor office, open railings that connect both levels, and electric blinds throughout the home.Upstairs, all bedrooms are generously sized, with both secondary bedrooms boasting walk-in closets and oversized extra windows. The luxurious 5-piece ensuite includes a deep standalone soaker tub and an oversized shower for the ultimate retreat.Your basement is ready for future development with 9-foot ceilings and a thoughtfully located bathroom rough-in. Outside, the home is fully fenced and landscaped, including stone pathways for low-maintenance upkeep—all backing onto no neighbours behind!Located steps from parks, trails, Mahogany Village Market, and with quick access via 88 Street and Stoney Trail, this is lake community living at its finest. (id:60626)
Real Broker
Lot 1 Bayberry Lane
Niagara-On-The-Lake, Ontario
A beautiful street in an idyllic town awaiting your dream home! Spacious and clear building lot at the end of a quiet cul de sac. Two lots available, this one being the larger of the two and offering a wooded ravine along one side! Imagine sunsets on the patio with a glass of wine and morning coffee while enjoying wildlife. Walking distance to the Old Towne shops and restaurants. Important to note that actual street frontage of about 48 ft, quickly widening to about 77 at the beginning of building envelope - surveys available. Site specific zoning allowance for up to 33% lot coverage and a proposed dwelling of approximately 2660 sq ft structure (allowing for even larger if more than 1 storey A beautiful street in an idyllic town awaiting your dream home! Spacious and clear building lot at the end of a quiet cul de sac. Two lots available, this one being the larger of the two and offering a wooded ravine along one side! Imagine sunsets on the patio with a glass of wine and morning coffee while enjoying wildlife. Walking distance to the Old Towne shops and restaurants. Important to note that actual street frontage of about 48 ft, quickly widening to about 77 at the beginning of building envelope - surveys available. Site specific zoning allowance for up to 33% lot coverage and a proposed dwelling of approximately 2660 sq ft (bungalow). Development charges to be the purchasers responsibility. Services will be brought to the lot line. Park fees already paid, start building your dream home for even less. Not tied to any builder contract. Price is for land only, house not included but used as a visualization.. Development charges to be the purchasers responsibility. Services will be brought to the lot line. Park fees already paid, start building your dream home for even less. Not tied to any builder contract. Price is for land only, house not included but used as a visualization. (id:60626)
Revel Realty Inc.
6098 Vasey Road
Springwater, Ontario
Endless possibilities! 1/2 acre lot fully renovated bungalow with in law suite, stunning chefs kitchen, fully finished basement. Massive master ensuite and walk in closet. Each bedroom on main floor has its on ensuite bathroom as well. Oversized 31 x 25 climate controlled 400 amp service garage space as well. Fully landscaped yard. 1 hour 15 min to Toronto, 25 minutes to Barrie 1 minute to amenities in Waverley. This property must be seen to be appreciated. Too many upgrades to list. Priced to sell. (id:60626)
RE/MAX West Realty Inc.
130 Silurian Drive
Guelph, Ontario
If your current home is starting to feel a little too tight — maybe the kids are sharing bedrooms, you're squeezing around the dinner table, or it's tough to find a quiet spot — this could be the extra space your family’s been needing. Welcome to 130 Silurian Drive. This is an updated and *RARE* 4-bedroom, 1.5-bathroom semi-detached home is in Guelph’s Grange Hill East neighbourhood. With over 1,500 square feet of space, the layout is designed to help your daily routines run more smoothly. The low maintenance backyard opens directly onto a park, and you’re just a short walk to multiple schools and many walking trails. That means kids can head outside to play right from the backyard, walk to school without needing a ride, and you can enjoy peaceful evening strolls. Grange Hill East is a great neighbourhood for families — it’s quiet, the schools are well-rated, and you’re close to shopping, restaurants, recreation centres, and libraries. Direct access to the park and trials. Inside, the home is move-in ready. The kitchen features freshly painted cabinets, updated counters, and a new backsplash, giving it a clean, modern feel. New flooring and fresh paint throughout the home mean there’s nothing you need to fix — just move in and enjoy. The open living and dining area is ideal for family time or having friends over. Upstairs, a brand new staircase leads you to four spacious bedrooms — all recently updated with new flooring, trim, and paint. Whether you need space for kids, a home office, or visiting guests, there’s room for everyone. The large main bathroom has also been updated, helping those busy mornings run more smoothly. There is a great opportunity to add more living space and a bathroom (currently roughed-in) in the unspoiled basement. This is a home your family can grow into — with more space, more comfort, and a welcoming neighbourhood to enjoy. (id:60626)
Keller Williams Innovation Realty
2359 Hawks Boulevard
West Kelowna, British Columbia
Stunning 4 bed, 4 bath Lake View home. This well-appointed property features a layout designed to impress, including a family room with a wet bar and full bathroom, spacious bedrooms with ample storage, and a fenced yard with a patio. The main floor boasts a modern kitchen, open living and dining area with access to a deck, and a convenient mudroom leading to the garage. The upper level showcases a luxurious primary suite with a walk-in closet and ensuite. Additional highlights include a wine fridge, gas fireplace, exterior colour changing Govee lights, induction stove, hot water on demand, and underground irrigation. This property is also Suite-able. Family friendly with a playground in the complex. With low strata fees and utility costs, this property offers convenience, comfort, and style. THIS ONE IS AVAILABLE AND EASY TO SHOW! (id:60626)
2 Percent Realty Interior Inc.
Paradis -Cunningham Quarter
Lintlaw, Saskatchewan
To say this property is unique is a total understatement. Here is a full quarter for a nature enthusiast with all the beauty nature has to offer. The parcel has been a work in progress over the years and has grown to include the main house, a detached two car garage, large tractor shed, 30x60 Quonset, with 2/3 thirds of this Quonset being fully insulated and heated and housing a saloon, woodworking, unheated shop for extra work space. The main house is made of log, with electric heat, wood fireplace ,two bedrooms, two bathrooms and over looks a man made pond with fountain. There is an additional 388 sq ft of cold storage that was originally a single attached garage with direct access to the house with potential to be developed into the main house. There are also 4 guest cabins, each unique rustic décor over looking a creek completely furnished with table and chairs, small fridge, and electric fireplaces. His and hers bathroom located conveniently beside the cabins. There are numerous other outbuildings, including a tower with the most spectacular views, trails throughout the quarter for quadding, horse back riding, snowshoeing etc. This piece of heaven features wild life including whitetail deer, moose, elk, wolves, coyotes, black bears, foxes, muskrats, otters, beavers, herons, cranes swans, as well as boreal forest fauna. Fishing is as close as minutes away with several other lakes in very close proximity. hunting is right outside you door. Yard Equipment is not included but negotiable. Everything will be staying with the property except taxidermy items. There is 70 acres of hay acres that would be perfect for a few cattle or horses. This needs to be viewed in person to get the complete picture so book your private showing now. (id:60626)
Boyes Group Realty Inc.
808 400 Capilano Road
Port Moody, British Columbia
Aria II - SUTER BROOK North-East CORNER UNIT featuring CITY and MOUNTAIN VIEWS! Large almost 1,100 sq.ft. of living in this 2 bedroom, 2 bathroom suite with granite countertops stainless steel appliances, & more. Fantastic amenities located in the same building including a full gym, pool, squash court, media room, guest suite and more. Enjoy the best of what Port Moody has to offer this summer! Spend summer days at Rocky Point Park , Brewery Row, hiking, biking, sailing and SUP. Walk to all shops and services and trendy restaurants. 1 parking. First open house Sat June 21 1:00 to 2:00 and Sunday June 22 1:00 to 2:00. (id:60626)
Sotheby's International Realty Canada
2010 - 500 Sherbourne Street
Toronto, Ontario
This is a rare opportunity to own one of the most sought after north/west corner suites within the complex, no other view can compare. With both west and north unobstructed breathtaking city and CN tower views through the floor to ceiling windows in every room means no shortage of brightness. This unit has 9-foot ceilings, and is a total of 976 sq. ft. plus a 61 sq. ft. covered balcony putting the total lifestyle value well over 1000 square feet. The unit comes with a parking space, a locker, and 2 private bike locking stations and access to 2 common element electric car charging stations. The living space is well laid out, no wasted space, the unit contains a split bedroom plan with 2 full bedrooms, 2 full baths, both baths have been updated including cabinets installed over the toilets. Both bedrooms have closets, gorgeous windows, and stunning views. The second bedroom has a beautiful murphy bed and shelving that is included. Some of the upgrades include kitchen island, new countertops, updated bathrooms, new quality flooring, and baseboards with shoe moulding. After a long day you can relax on the covered balcony and enjoy the most amazing sunsets. The detail in this unit is an absolute must see to appreciate. Check out the video and floor plans or better, book an appointment. Way too much to list here. (id:60626)
Real Estate Homeward
2335 Lakeside Road
Douro-Dummer, Ontario
This 4 season bungalow style cottage is located in South Bay on the picturesque shores of Stoney Lake. It comfortably sleeps 8 with 2 spacious bedrooms and a bunkhouse as a 3rd bedroom. Located in the heart of the Canadian Shield, the area offers stunning deep, clear waters, rugged rock formations, and access to rivers and creeks. Just 6 kms away is Wildfire Golf Club, one of Canadas most prestigious private golf courses, and you're only a quick 20-minute drive to Norwood or Havelock for shopping. By boat, you can reach Viamede Resort or McCrackens Landing, home to Hobart's Steakhouse, or explore Burleigh Falls where Stoney Lake meets Lovesick Lake. Heading in the other direction, venture through the scenic islands of Hells Gate, across Clear Lake, to Young's Point and Lakefield. Recently the wood stove has been WETT certified and the skylights in sunroom were replaced. (id:60626)
RE/MAX Hallmark Eastern Realty
28 Bur Oak Drive
Elmira, Ontario
Welcome to 28 Bur Oak Drive - Bungalow townhouse with no condo fees! This lovely move-in ready townhouse offers a main floor primary bedroom, 2 car parking and is located close to shopping and amenities in Elmira. With 2,440 sq ft of total finished living space, this townhouse has 2+1 bedrooms and 3 bathrooms. Enter through the front foyer, past the front bedroom/den and the adjacent 4 piece bathroom and into the open concept kitchen and living room . The white kitchen has ample cupboard space, a large island and dinette, a great spot for your morning cup of coffee! The living room features a tray ceiling, hardwood floors and a gas fireplace. The primary bedroom has a tray ceiling, a walk-in closet and a 4 piece ensuite with shower and double sinks, no need to share your space! Also found on the main floor is the laundry room and access to the garage. Downstairs you will find an extra large rec room, an additional bedroom and a 3 piece bathroom. Have pets? This home has a pet washing station under the stairs! The backyard is a summer oasis! The fully fenced landscaped yard has a deck with pergola with built-in bench. This home is in a great location with easy access to shopping, HWY 85, and walking trails along the Lions Ring Trail. (id:60626)
Keller Williams Innovation Realty
2410 Perrier Lane Unit# A
Nelson, British Columbia
Modern Half-Duplex with Income Suite in Sought-After Perrier Lane Subdivision. Welcome to this stylish and well-maintained 3–4 bedroom, 2.5-bathroom half-duplex with an additional studio suite, built in 2015 and located in the desirable Perrier Lane subdivision. Offering the perfect blend of comfort, functionality, and income potential, the self-contained studio suite is ideal as a mortgage helper, home office, or private guest space. Step into the open-concept main floor featuring a cozy gas fireplace, large windows, and a seamless flow to the covered balcony and sundeck—perfect for soaking in the beautiful mountain views. Enjoy year-round comfort with a brand-new 4-head heat pump system for heating and cooling, as well as an HRV system for continuous fresh air and improved indoor air quality. The primary bedroom ensuite features a luxurious heated floor, and the studio suite is finished with polished concrete floors with in-floor heat, offering comfort and modern appeal. For active Kootenay families, the home includes a dedicated storage shed—perfect for stashing bikes, skis, paddleboards, and all your seasonal gear. Additional features include a driveway for off-street parking, a low-maintenance outdoor space, and a storage shed for your gear and seasonal items. Whether you're a first-time buyer, investor, or looking for multigenerational living, this move-in-ready home offers exceptional value in one of Nelson's most attractive newer neighborhoods. Don’t miss this rare opportunity—schedule your showing today! (id:60626)
Exp Realty
650 Lexington Drive Unit# 201
Kelowna, British Columbia
Welcome to The Lexington Community in Lower Mission! This beautifully maintained, detached home offers an exceptional space for both everyday living and entertaining. The large and bright living room features bay windows which flows seamlessly into the family sized dining area. From there, you can move into the kitchen, which is nicely equipped with granite countertops, stainless steel appliances, a built-in pantry cupboard, and an adjacent breakfast nook. The inviting family room is the perfect place to unwind, with a cozy gas fireplace, vaulted ceilings, and views of the private backyard, complete with a covered patio. For added convenience, the main level includes conveniently placed laundry, a powder room for guests, and a beautiful primary suite. The suite boasts dual walk-through closets and a private ensuite, featuring heated tile floors and a large walk-in glass and tile shower. Upstairs, an open flex space makes a great office or TV room, while two additional generously sized bedrooms and a full four-piece bathroom with a tiled tub/shower combo complete this level. The spacious double garage provides built-in storage and easy access to the utility room. The Lexington complex has great on-site amenities including a heated indoor pool, outdoor hot tub, clubhouse with library and pool table, plus RV parking. No age restriction. Located walking distance to H2O center, MNP Place, the Mission Greenway and Bluebird Beach! (id:60626)
RE/MAX Kelowna
1202 - 19 Grand Trunk Crescent
Toronto, Ontario
This beauty is on the 12th floor with the north west view. one of largest condo in the building approx 948 sq/ft of living space w/Balcony, Great floor plan. Specious Master bedroom w/den. Granite counters in kitchen! Marble counter in bathrooms. Great amenities! One parking and locker included in price. Large Balcony with Walk Out From Both Living Room and Primary Bedroom. Extensive Building Amenities: Gym/Cardio Room, Guest Suite, Basketball Court, Indoor Pool, Outdoor BBQ/Patio,Theatre & Party Rooms. Steps to Union Station, Rogers Center, Scotiabank Area, Financial District, Restaurants, Shops, Harbourfront & PATH! (id:60626)
Homelife/romano Realty Ltd.
102 - 60 Old Mill Road
Oakville, Ontario
Spacious two bedroom, two bathroom condo for sale at Oakridge Heights in Central Oakville. This condo offers an open, bright layout with 1,487 square feet plus an over-sized balcony overlooking 16-Mile Creek. Residents of Oakridge Heights enjoy a variety of amenities, including an indoor pool, fitness room, party room, billiards room, sauna, and a patio area equipped with barbecues. The building also offers plenty of visitor parking and secured, ensuring both convenience and safety for its residents. Oakridge Heights is ideally located for commuters, with the Oakville GO Station just steps away and easy access to the QEW. Residents can walk to nearby establishments such as Whole Foods, Starbucks, Shoppers Drug Mart, and the LCBO within five minutes. Additionally, the vibrant downtown Oakville area, known for its restaurants, cafes, and boutique shopping, is only minutes away. Include a tandem parking space for two vehicles and storage locker. (id:60626)
RE/MAX Aboutowne Realty Corp.
2715 40 Street Sw
Calgary, Alberta
Pride of Ownership. Inner City. Large RCG Zoned. Lot for future development. Brick Exterior, 4 Bedroom Bungalow, Hardwood Floors. Bright and Spacious. Will accommodate 2 Families. 2 Laundry hookups up/Down. Large Yard. Rear Alley Access. Double Detached Garage, +Carport with Garage Door, RV Parking. Heated Workshop 13.2' x 38.21'. Immediate Possession. Private Treed Yard. West Exposure. (id:60626)
RE/MAX Landan Real Estate
462 Road 4 N
Conestogo Lake, Ontario
Lakefront log cabin, with poured concrete foundation, on a rare flat lot. Over $40,000 invested in the kitchen and stainless steel-framed dock. Features two full baths, main floor laundry, EV plug-in, and propane generator. Covered porch with lake views. Effortless lakefront living at Conestogo Lake with this 1,466 sq ft log cabin cottage, where rustic charm meets modern convenience. Fully updated and thoughtfully designed, this cottage offers a rare attached garage with direct access inside providing a convenient entrance. Take in the scenery from the covered porch that stretches the full length of the cottage, or gather on the spacious deck, the perfect setting for meals and entertaining with unobstructed views. The brand-new $18,000 aluminum frame dock provides a launchpad for swimming, boating, and all things summer. Inside, find a fully updated kitchen offers an ideal space for cooking meals. Outfitted with modern appliances, including a range hood oven, French door fridge, and a central island, it’s designed for both functionality and style. Share family meals in the adjoining dining area, cozy up by the wood-burning stove with direct lake views, or catch a movie in the second living space just off the dining room. Upstairs, 3 inviting bedrooms and a spacious 4pc bathroom features a built-in electric fireplace and dual sinks. The primary bedroom boasts stunning views of the water beyond. Practical perks include in-cottage laundry, an electric vehicle plug-in in the attached garage, and a generator to keep life humming along. Outside, gather around the fire pit on starry nights, perfect for roasting marshmallows, sharing stories, and making memories that will last a lifetime. With year-round road access, thoughtful upgrades, and direct waterfront bliss, this is more than just a cottage, it’s your next chapter at Conestogo Lake, ready and waiting for new memories to be made. (id:60626)
Keller Williams Innovation Realty
104 Angler Drive
Halifax, Nova Scotia
Welcome to Fisherman's View Estates, the highly sought-after community in beautiful Herring Cove! This high-quality, only 4-year-old home is just minutes from Halifax, offering the perfect blend of convenience and tranquility. Inside, you'll find a modern, stylish design featuring quartz countertops, an oversized island, top-of-the-line stainless steel appliances, hardwood stairs, premium laminate and tile flooring, ductless heat pumps, and oversized windows for breathtaking views. The open-concept main floor boasts soaring ceilings, a cozy living room with a fireplace, and a deck overlooking lush greenery perfect for relaxed living. The luxurious primary suite upstairs offers a walk-in closet and spa-like ensuite, complemented by two additional bedrooms, a full bath, and a dedicated laundry room. The walkout basement provides a spacious rec room, an extra bedroom, and a full bathroom ideal for growing families or multi-generational living. Currently, the basement is set up as a profitable Airbnb unit. This home delivers unmatched quality, design, and location Book your private showing today! (id:60626)
RE/MAX Nova (Halifax)
154 Danforth Avenue
Toronto, Ontario
Rare Grandfathered 50 year Old Tavern on the Danforth. This business features Live Bands and Comedy Show Entertainment on over 5000 sq.ft. on 3 levels of space. Renovated in 2021, with over $150,000 spent on lease hold improvements for new floors, paint & new bathrooms. T.M.I. reflects a property tax deduction of $22,000 per year for hiring local Bands and Talent. (id:60626)
Homelife Partners Realty Corp.
237 Eastbridge Avenue
Welland, Ontario
Located in the peaceful and growing community of Dain City, this beautifully maintained 4-bedroom, 3-bathroom corner home offers exceptional space, comfort, and natural light throughout. Sitting on a desirable corner lot, the property features an open-concept main floor with a modern kitchen, bright dining area, and a spacious living room perfect for both relaxing and entertaining. Upstairs, you'll find four generously sized bedrooms, including a primary suite complete with a private ensuite and ample closet space. The unfinished basement adds even more flexibility ideal for a rec room, home office, or guest space. Outside, enjoy a yard with an attached garage, and a double-wide driveway. Just steps from the Welland Canal, local parks, and scenic trails, this home offers a perfect blend of quiet living and everyday convenience. (id:60626)
New Era Real Estate
50 Mount Dennis Road
Toronto, Ontario
Welcome to this beautiful newly updated renovated 3 bedroom, 3 bathroom condo townhome, located in the sought-after, peaceful Mount Dennis neighborhood. Step inside to discover an expansive living and dining area, featuring hardwood flooring, modern pot lights, and a large picture window that bathes the room in natural light. The brand-new kitchen features quartz countertops, S/S appliances, and pot lights. The charming breakfast nook is the perfect spot to enjoy your morning coffee. Upstairs you'll find three generously sized bedrooms, along with a fully updated four-piece bathroom. Primary bedroom features 2pc en-suite The newly finished basement provides a spacious recreation room, complete with laminate flooring, potlights, and direct access to the private fenced backyard an ideal space for both entertaining and unwinding. Access to highways 400, 401, and 427, commuting is a breeze, and you're just moments away from the Pearson Airport, schools, scenic parks, and a wide range of local amenities. This home offers the perfect balance of modern elegance and peaceful living in the heart of Mount Dennis. Come see it for yourself. (id:60626)
Sutton Group - Summit Realty Inc.

