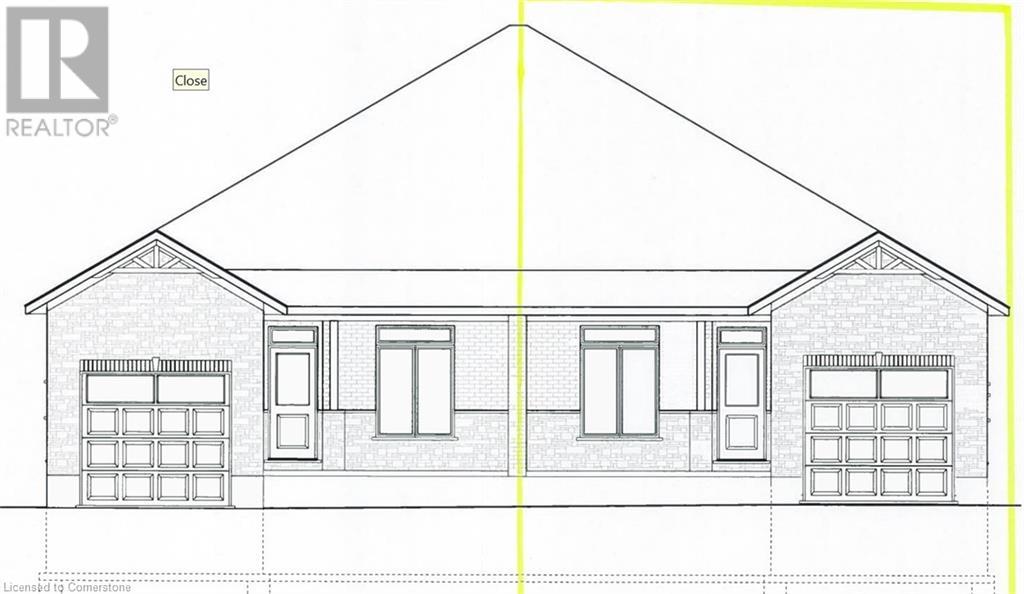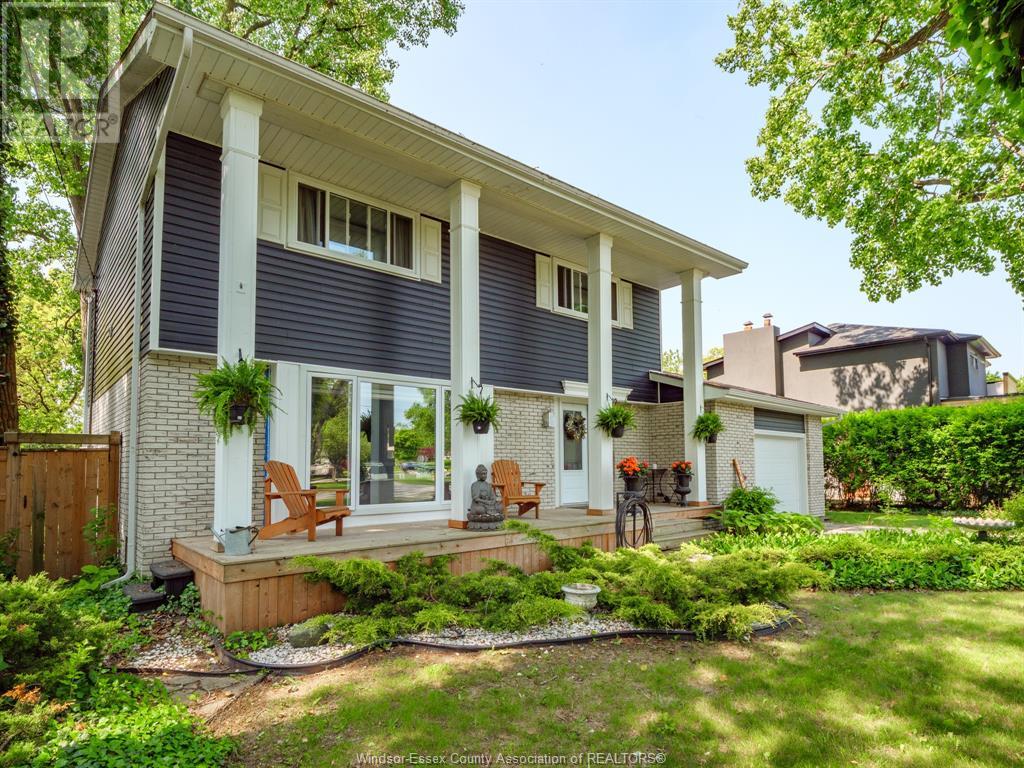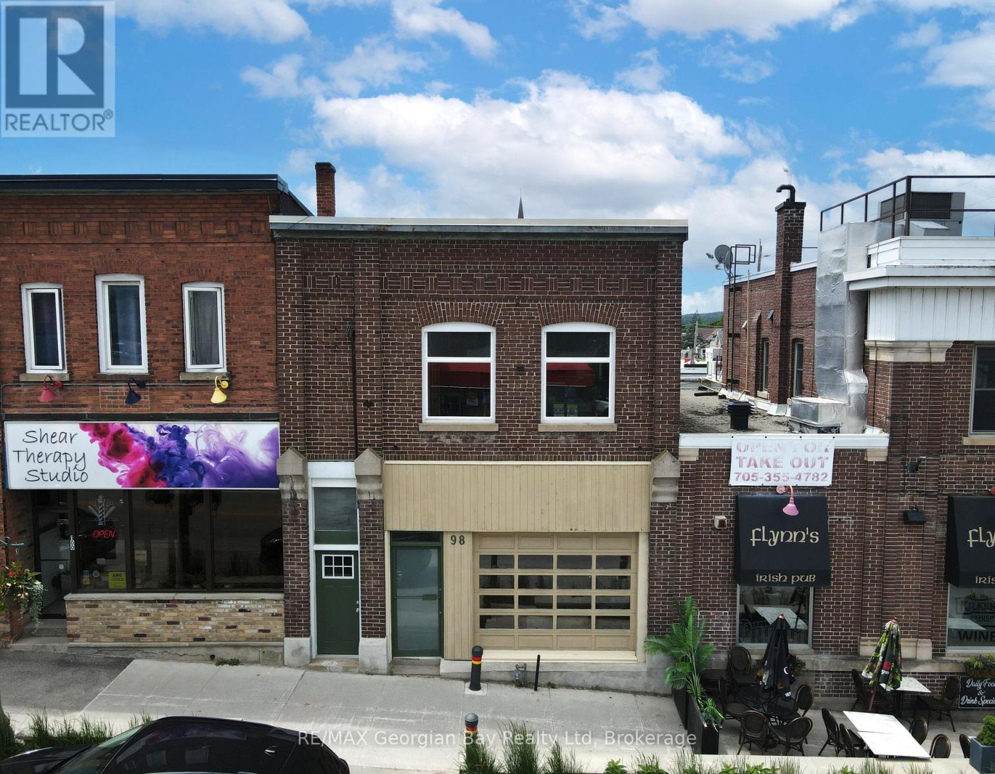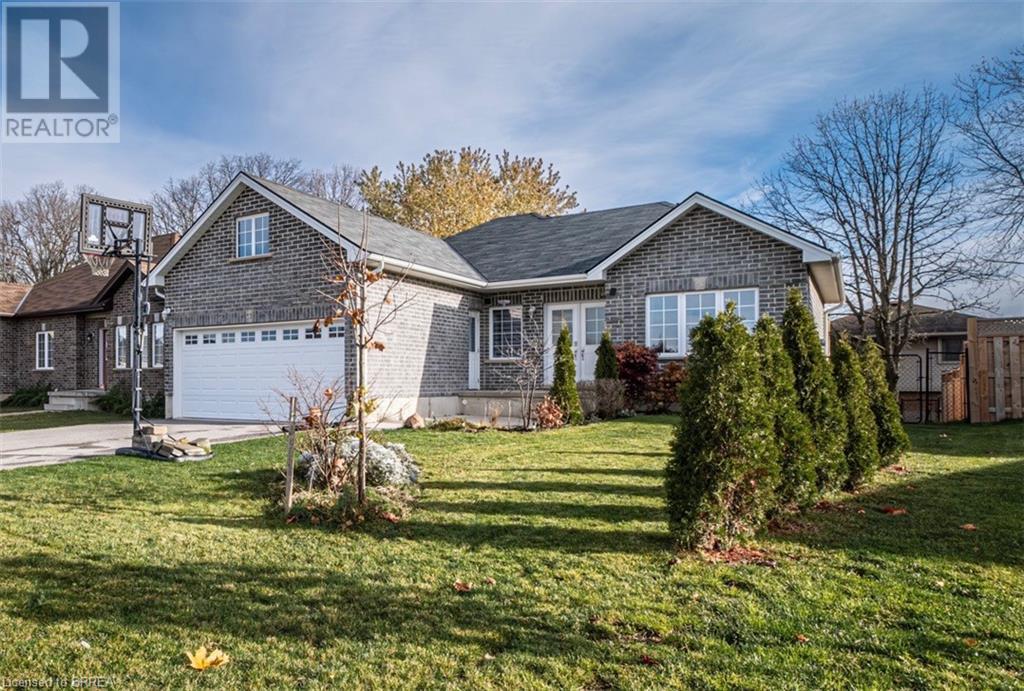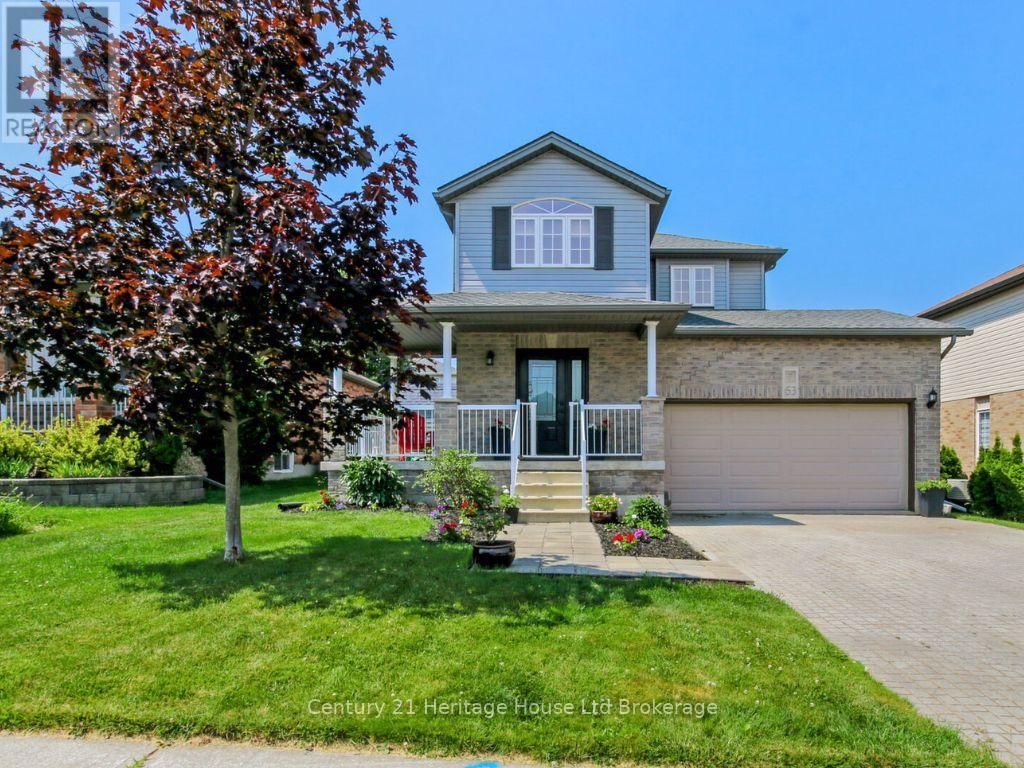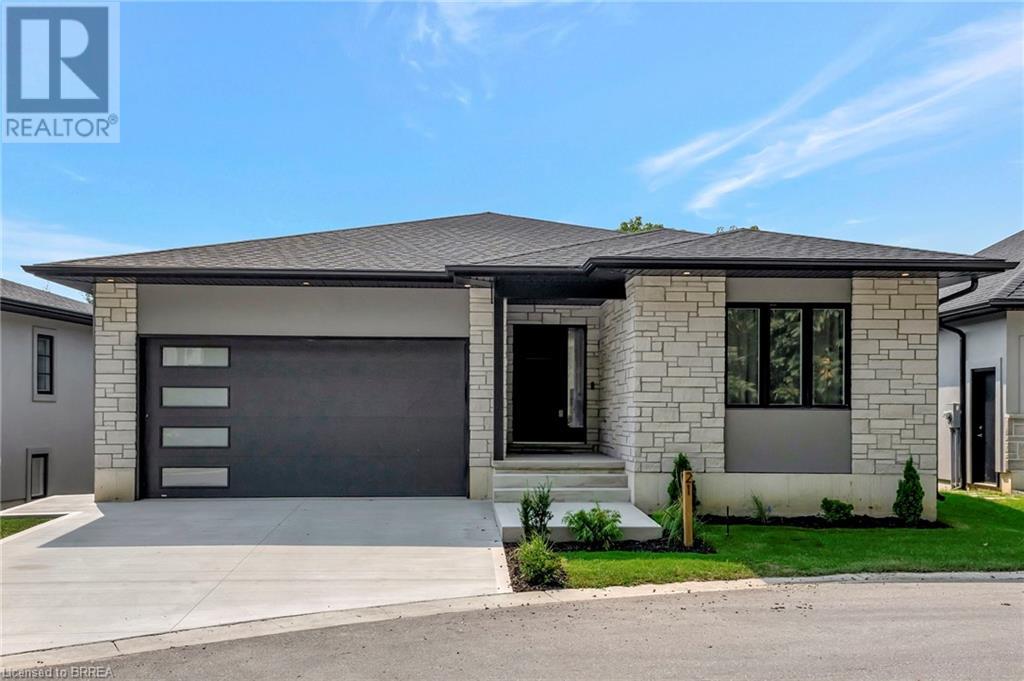1319 13 Av Nw
Edmonton, Alberta
The Accolade model blends durable construction with elegant design for modern family living. Features include a double attached garage, 9' ceilings on the main and basement levels, and luxury vinyl plank flooring throughout the main floor. The foyer offers a large coat closet, and from the garage, access to a full 3-piece bath with stand-up shower. Attached is a bedroom with walk-in closet, leading to the open-concept nook, great room, and kitchen. The kitchen boasts quartz counters, an island with eating ledge, built-in microwave, Silgranit sink, chrome pull-down faucet, hood fan, tiled backsplash, soft-close cabinetry, and a functional spice kitchen. Large windows and a garden door fill the main floor with light. Upstairs, the bright primary suite includes a 5-piece ensuite with double sinks, soaker tub, walk-in shower, and walk-in closet. A bonus room, laundry, 3-piece bath, and three additional bedrooms complete the upper floor. Brushed nickel fixtures and basement rough-ins included. (id:60626)
Exp Realty
383 Argyle Avenue
Delhi, Ontario
To be built! Discover the joy of a new construction with this stunning semi-detached, full-brick home. Its impressive size and high-end finishes make it not just an ideal dwelling but also a wise investment. The main floor boasts two bedrooms and two bathrooms, while the finished basement adds another bedroom, a four-piece bathroom, and a recreation room. The sizable primary bedroom features a tray ceiling, walk-in closet, and an ensuite bathroom with a tiled shower. The kitchen is professionally designed with quartz countertops and under-cabinet lighting. A spacious living room and dinette area open onto a covered rear deck made of composite materials. This home is to be built and finishes will be based on Buyer choices. Taxes are not yet assessed. (id:60626)
Coldwell Banker Big Creek Realty Ltd. Brokerage
12745 Mason Place
Tecumseh, Ontario
A rare opportunity you won't want to miss! Homes like this are seldom available, especially on one of Tecumseh's most sought-after, mature, tree-lined streets. This will be a dream come true for your family to settle in th·s prime location! Designed for entertaining, this home features a bright, open-concept layout that's flooded with natural light. The cozy family room, complete with a charming fireplace, offers a perfect view of the private backyard. With 4 bedrooms and 1.5 baths, this home offers flexibility for growing families or those needing extra space. One bedroom is currently being used as a walk-in closet, and the convenient second-floor laundry adds to the practicality. Every room has been thoughtfully updated - no detail has been overlooked. Major upgrades include newer windows throughout, ensuring efficiency and style._ Step outside to your beautifully landscaped backyard oasis, complete with a pergola and hot tub - perfect for relaxing or entertaining guests. (id:60626)
Royal LePage Binder Real Estate
75 Woodbrook Way Sw
Calgary, Alberta
***OPEN HOUSE CANCELLED***Welcome to this beautifully renovated bungalow in the sought-after community of Woodbine — where timeless charm meets modern updates!With 5 spacious bedrooms, 3 full bathrooms, and a fully finished (illegal) basement suite.Step inside to discover a bright, open-concept main floor designed for contemporary living and effortless entertaining. The gourmet kitchen is a chef’s dream, featuring granite countertops, a gas stove, and modern, stylish finishes. The generous living room offers a cozy gas fireplace and large window for natural light. Hardwood floors pretty much throughout. The primary suite boasts large closets and a modern ensuite with a walk-in shower. Two additional well-sized bedrooms and a 4-piece main bath complete the main level — offering comfort and function for any lifestyle.Downstairs, the professionally developed basement provides incredible flexibility with a full kitchen, two large bedrooms (including one with a walk-in closet), and a contemporary 3-piece bathroom with walk-in shower. With proper fire-egress windows throughout. Suite is Illegal.Enjoy outdoor living in the west-facing backyard, complete with a large composite deck, storage shed, and fully landscaped and fenced. There’s also ample parking, including RV/boat space via back alley access, and a detached double garage. Super quiet backyard with tons of sun.Notable upgrades include:New roof (2017) & eavestroughs (2021)High-efficiency furnace (2016)Newer windows and doors throughout (2016)Furnace and duct cleaning completed in 2023The location of the home is perfect! Close to parks, paths, schools, transit, shopping and amzing road access. Very good community that has seen a large resurgence and is only getting more popular. You owe it to yourself to check out this wonderful home as you won't be disappointed. Call you favorite Realtor today or call us for a private viewing. (id:60626)
Exp Realty
98 Main Street
Penetanguishene, Ontario
98 Main Street, Penetanguishene - Prime Downtown Investment Opportunity! Located on a high-traffic corner in the heart of Penetang, this fully renovated commercial property offers endless potential. With approx. 1300 sq. ft. of street-level commercial space, this location is ideal for a variety of business ventures. The main storefront features hardwood floors, two bathrooms, and flexible space for retail, office, or service use. A rear area offers additional room for a lunchroom, storage, or expanded sales/retail area. Upstairs, you'll find a beautifully updated open-concept apartment, complete with a modern kitchen and living space, stylish 4-piece bathroom, and option of two bedrooms or second room as a home office area, plus a covered porch with views of stunning Georgian Bay. The entire building has been renovated from top to bottom, including a dry, full-height basement offering excellent storage, gas heating, central air, heat pump, and all appliances included. Zoned for a variety of commercial uses, refer to the local bylaw for details. With excellent visibility, walkability, and proximity to Penetang's waterfront, this is a rare opportunity in a thriving tourist destination. (id:60626)
RE/MAX Georgian Bay Realty Ltd
53 Dennis Drive
Norwich, Ontario
Beautiful Bungalow in the Heart of Norwich! Welcome to this stunning, move-in-ready bungalow nestled in the charming town of Norwich. Impeccably maintained and thoughtfully updated from top to bottom, this home offers the perfect blend of modern comfort and timeless style. The open-concept main floor features a bright and airy living room with a large panoramic window, a cozy family room, a stylish kitchen with direct access to a spacious backyard deck, and a dedicated dining area—ideal for entertaining and family gatherings. The main level also includes a generous primary bedroom with a private 3-piece ensuite, a second well-sized bedroom, and a full 4-piece bathroom. The fully finished basement expands your living space with a large recreational room, an additional bedroom with closet, a versatile den or office space, and another 3-piece bathroom—perfect for guests or a growing family. Enjoy the warmth of beautiful hardwood floors, ceramic tile accents, and a neutral color palette that lets the natural light shine through oversized windows. The expansive deck in the backyard is perfect for summer BBQs and outdoor entertaining. Located close to schools, shopping, walking trails, and all the amenities Norwich has to offer, this home truly has it all. Don’t miss your chance—schedule your private showing today! (id:60626)
Century 21 Grand Realty Inc.
52 Tanager Drive
Tillsonburg, Ontario
Welcome to 52 Tanager Drive, Tillsonburg ! This beautifully maintained 4-bedroom, 3-bathroom brick bungalow is located in one of Tillsonburg's most desirable neighbourhoods. Boasting loads of finished living space, this home is ideal for families, down-sizers, or anyone looking to enjoy the convenience of one-floor living with bonus space in the finished lower level. Step inside to find a bright and spacious living room with large bay windows and gorgeous hardwood floors. The kitchen features ample cabinetry, stainless appliances, and a charming breakfast nook that overlooks the backyard. Adjacent to the kitchen is a formal dining area, perfect for hosting family dinners.The primary suite is a true retreat, offering a private 4-piece ensuite with skylight and soaker tub. Two additional generously sized bedrooms and a second full bathroom complete the main level.The finished basement adds fantastic living space with a large family room featuring a gas fireplace, a fourth bedroom, 2-piece bath, and laundry room with direct access to the extra-deep double garage, perfect for vehicles, storage, or a workshop setup.Step outside to your private backyard oasis, complete with an above-ground pool surrounded by a wrap-around deck, a cozy seating area, and beautifully landscaped gardens. This space is perfect for entertaining, relaxing, or enjoying sunny days with family and friends.Additional highlights include:~ Large double garage with extra depth~ Skylight for added natural light~ Updated lighting~ Plenty of storage throughout~ Fantastic curb appeal with mature trees and perennials! Located close to parks, trails, shopping, and schools this home offers the perfect balance of peace and convenience. Don't miss your chance to own this charming home in a family-friendly community. Book your showing today! (id:60626)
Exp Realty
63 Woodhatch Crescent
Ingersoll, Ontario
Welcome to 63 Woodhatch Crescent in the charming town of Ingersoll, Ontario. This beautiful two-storey home offers four spacious bedrooms and two bathrooms, making it an ideal choice for families or those in need of extra living space. Featuring a double attached garage and a fully fenced backyard, this property provides both functionality and privacy. Inside, you'll find a bright and inviting main floor with generous living and dining areas, a well-laid-out kitchen, and plenty of room to entertain or relax. Upstairs, the four bedrooms offer comfortable retreats, while the lower level presents great potential for additional living space or storage. Located in a quiet, family-friendly neighbourhood, this home is within walking distance to local parks like Woodhatch Park, and just minutes from schools such as Laurie Hawkins Public School and Ingersoll District Collegiate Institute. Nearby amenities include grocery stores, restaurants, coffee shops, and the Ingersoll Plaza, while commuters will appreciate the quick access to Highway 401 and the nearby VIA Rail station. Whether you're starting a new chapter or looking for more room to grow, this home offers a wonderful blend of comfort, space, and convenience in one of Ingersoll's most desirable communities. (id:60626)
Century 21 Heritage House Ltd Brokerage
RE/MAX Tri-County Realty Inc Brokerage
134 Rutherford Avenue
Aylmer, Ontario
Welcome to this stunning and well-maintained 4-bedroom, 2-bathroom home offering the perfect blend of comfort, style, and functionality. Situated in a family-friendly neighborhood, this spacious home boasts an open-concept layout with a beautifully renovated kitchen featuring an oversized island ideal for entertaining and everyday living. The main floor also includes an inviting living/dining room, as well as a cozy family room with a natural gas fireplace that overlooks a lush, private backyard framed by mature trees. Step outside to your personal oasis complete with an inground pool, stamped concrete patio with walkways, and generous green space perfect for summer gatherings and quiet relaxation. Upstairs, you'll find four generous bedrooms, while the fully finished basement includes a large rec room, adding even more living space to enjoy. Recent Updates Include: New roof (2024), rec room carpet (2024) , water heater (2024): Stamped concrete patio and sidewalks (2022): Winter pool safety cover (2020). Conveniently located within walking distance to both elementary and high schools, and just minutes from all amenities this home offers the ultimate in comfort and convenience. Simply move in and start enjoying! (id:60626)
Royal LePage Triland Realty
9 Burdock Boulevard
Brantford, Ontario
Welcome to this stunning and well-cared-for 4-level backsplit, nestled in the peaceful and sought-after Brier Park neighborhood. Offering a spacious and functional open-concept layout, this home features a bright and airy kitchen that flows seamlessly into the living and dining areas, highlighted by hardwood floors. Upstairs, you'll find three generously sized bedrooms, perfect for family living. The lower level boasts a large rec room complete with a cozy fireplace—ideal for relaxing or entertaining. Step outside from the kitchen onto a lovely deck overlooking a beautifully landscaped backyard filled with vibrant flowers and lush greenery. Enjoy summer days lounging by the above-ground pool, which comes with a brand-new liner and pump. Additional updates include a new furnace installed in January and a roof that's approximately five years old, offering peace of mind for years to come. Don’t miss this incredible opportunity to own a charming home in one of the city's most desirable areas! (id:60626)
RE/MAX Twin City Realty Inc.
21 - 5 John Pound Road
Tillsonburg, Ontario
Welcome to Unit 21, within the prestigious Millpond Estates, a luxury adult living community. As you step inside, you'll be greeted by a stylish, open-concept interior that is flooded with natural light and offering views of the tranquil waters below. The kitchen features floor-to-ceiling cabinetry, quartz counters, a stunning two-toned island with seating, and sleek black hardware for a modern, high-contrast appeal. Adjacent to the kitchen, the dinette provides seamless access to the raised balcony, perfect for summer outdoor enjoyment, while the inviting great room draws you in with its cozy fireplace for those cold nights. This home offers an abundance of living space, with the upper level featuring a primary bedroom and ensuite complete with a glass shower, with the added convenience of a main floor laundry and a 2-piece powder room. Descend to the finished walk-out basement, where you'll find additional space to spread out, including a spacious rec room that leads to a lower-level covered patio area. Completing the lower level are two bedrooms and a 3-piece bathroom, providing flexibility (id:60626)
Real Broker Ontario Ltd.
5 John Pound Road Unit# 21
Tillsonburg, Ontario
Welcome to Unit 21, within the prestigious Millpond Estates, a luxury adult living community. As you step inside, you'll be greeted by a stylish, open-concept interior that is flooded with natural light and offering views of the tranquil waters below. The kitchen features floor-to-ceiling cabinetry, quartz counters, a stunning two-toned island with seating, and sleek black hardware for a modern, high-contrast appeal. Adjacent to the kitchen, the dinette provides seamless access to the raised balcony, perfect for summer outdoor enjoyment, while the inviting great room draws you in with its cozy fireplace for those cold nights. This home offers an abundance of living space, with the upper level featuring a primary bedroom and ensuite complete with a glass shower, with the added convenience of a main floor laundry and a 2-piece powder room. Descend to the finished walk-out basement, where you'll find additional space to spread out, including a spacious rec room that leads to a lower-level covered patio area. Completing the lower level are two bedrooms and a 3-piece bathroom, providing flexibility for guests or hobbies. Experience the epitome of modern and hassle-free living at Millpond Estates (id:60626)
Real Broker Ontario Ltd


