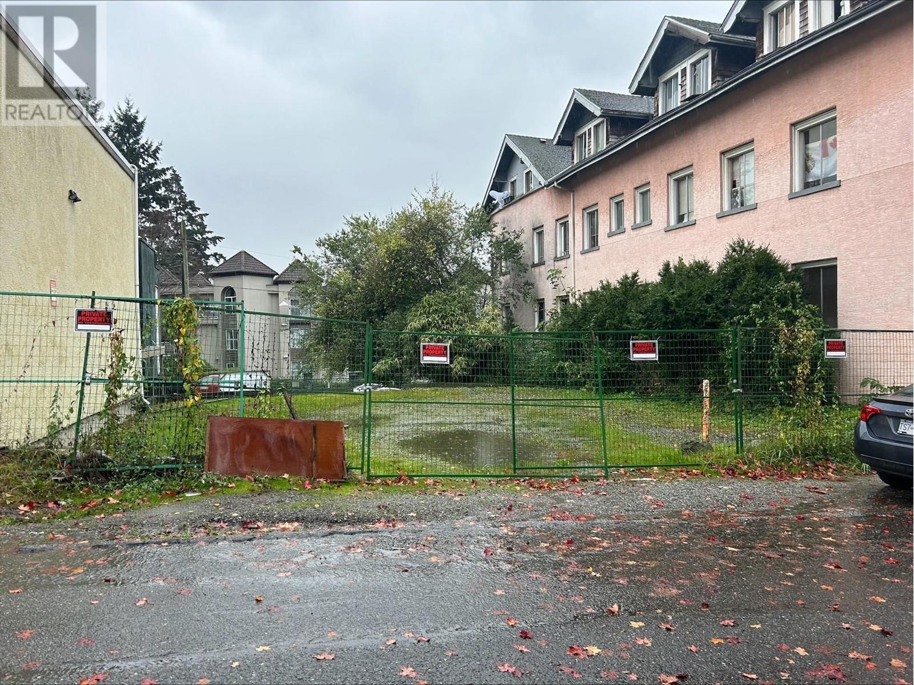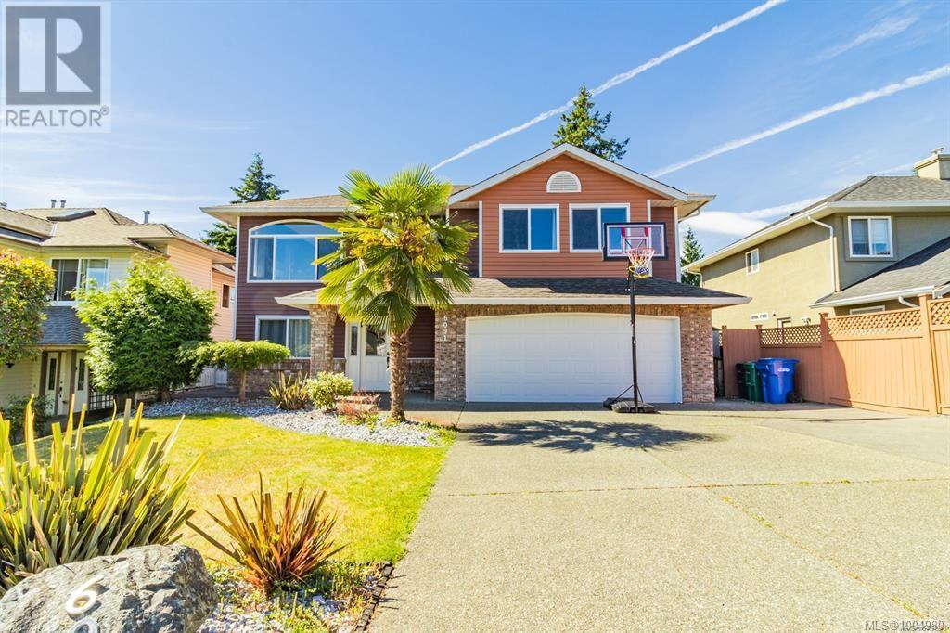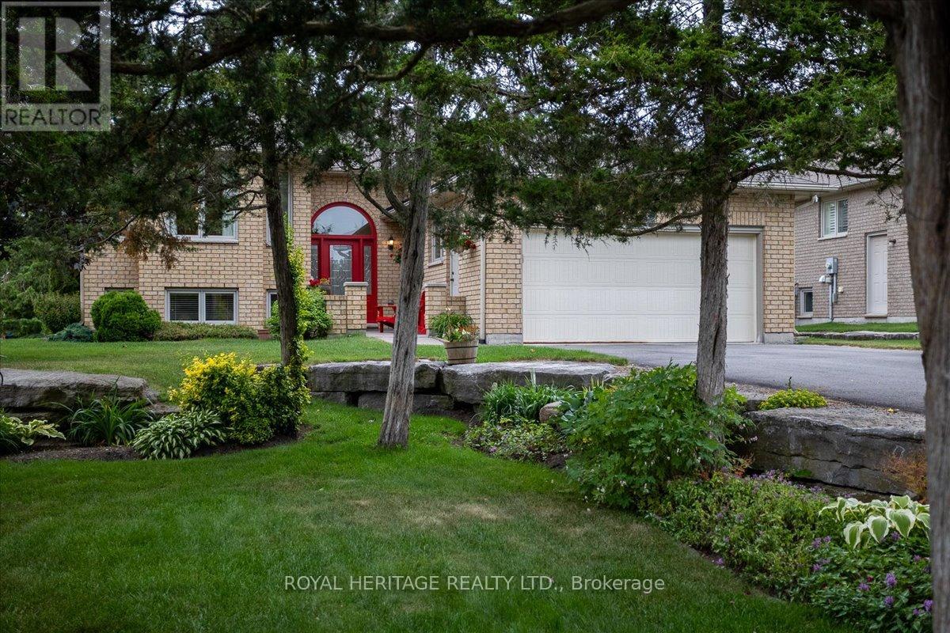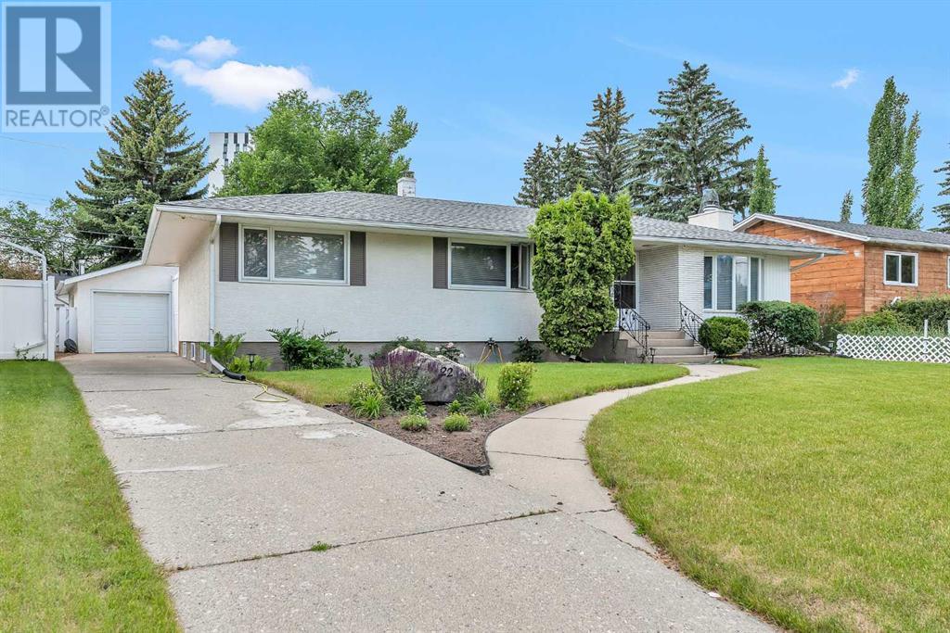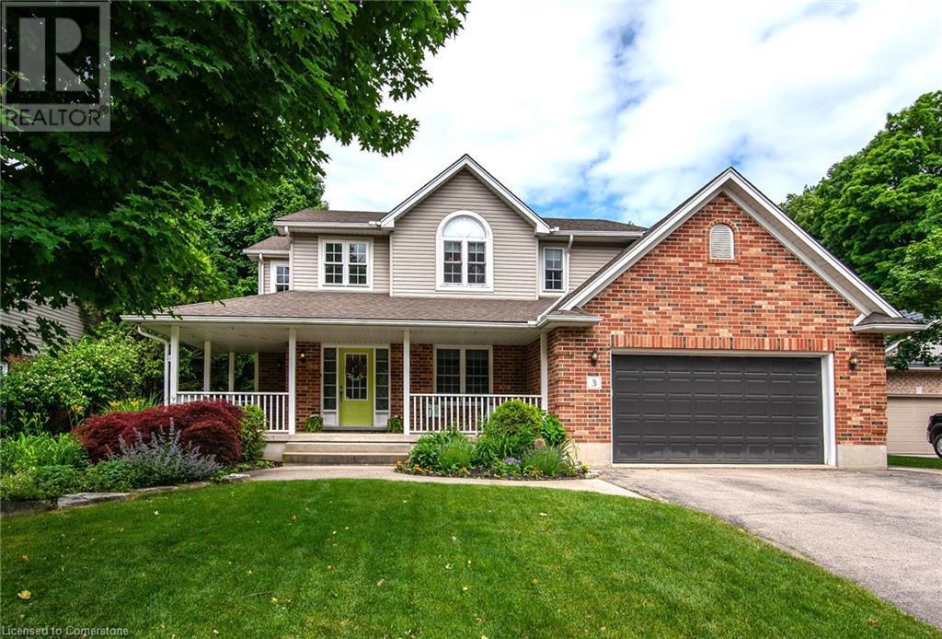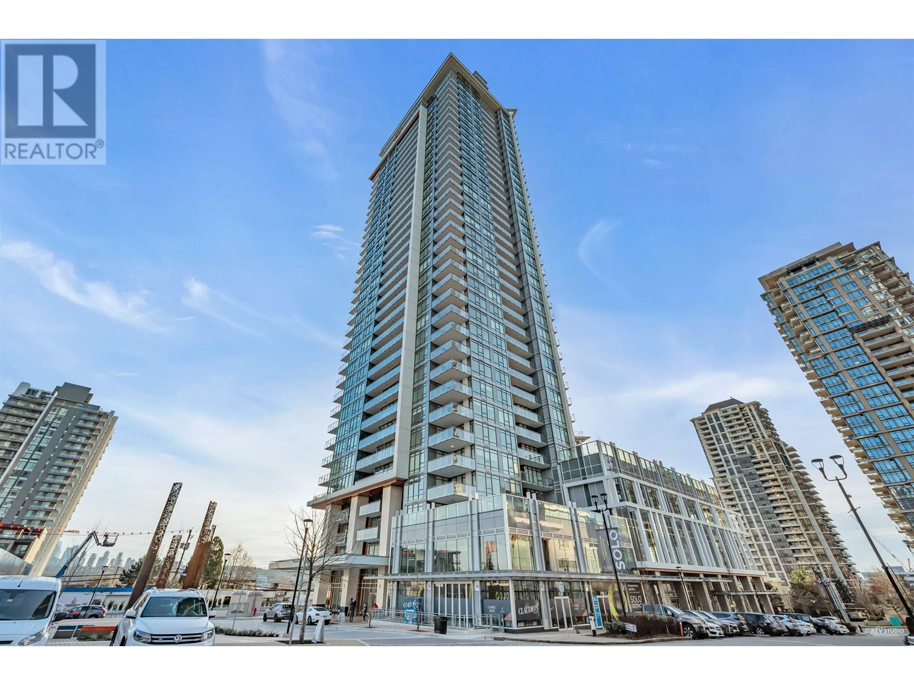1113 Sixth Avenue
New Westminster, British Columbia
Flat 4391 sqf vacant lot w/lane located in prime area in Moody Park. Currently zoning C2-A allows minimum four storey building including commercial down & residential upper. Child care, bank, restaurant, various retail stores are allowed. Easy access to Burnaby, Surrey and Coquitlam. Great potential. (id:60626)
Nu Stream Realty Inc.
2480 Shell Road
Richmond, British Columbia
Location, location, location, a LARGE and versatile IB1 zoning location of 11,210sqft close to the heart of Richmond city, and a successful track record of cabinetry manufacturing. PERIOD. (id:60626)
Royal Pacific Realty Corp.
6091 Sierra Way
Nanaimo, British Columbia
Location, location and location! Beautiful 5 bedroom plus den/office, 3 bathroom home is located on a quiet street, just one block away from all levels of schools in most desirable area in North Nanaimo. One-minute walk to the bus stop for the BC ferry. Updated hot water on demand system & many other updates in the past 10 years, this home is a must see. Entry into the home, on first level, you will find a den/office, 2 bedrooms, 1 bathroom, a family room with sliding door which leads to the backyard. On second level, you have a bright spacious living area with a peek-a-boo ocean view, functional kitchen with granite countertop & a dining area & nook. Step onto a big deck which overlooks the large, flat & fenced backyard. The Master bedroom has full ensuite & walk-in closets, two other sizeable bedrooms & 4pc bathroom. Close to beach, shopping & all the amenities. The backyard features a variety of fruit trees. All measurements are approximate, pls verify if important. (id:60626)
RE/MAX Professionals
103 Milt Storey Lane
Whitchurch-Stouffville, Ontario
Location Location Location, A must see, Spacious modern townhome in a high-demand area, with a 2-car garage plus ample driveway parking for 2 additional vehicles. Newly renovated with freshly painted and smooth ceiling throughout. Enjoy new water proof vinyl flooring, pot lights, and zebra blinds.Upgraded kitchen space with new cabinets, marble backsplash & quartz countertops with waterfall island. Kitchen includes new stainless steel appliances. The sunlit rooms offer an open-concept layout with 9-foot ceilings, a generously sized great room, and dining area. Additionally, the garage is gym-ready, offering bright lights throughout with an interior wall setting. Conveniently located within walking distance to restaurants, supermarkets, shops, schools, parks, GO Train, GO Bus, and YRT stops. For virtual showing please visit the link. **EXTRAS S/S fridge, S/S stove, S/S range hood, S/S built-in dishwasher, washer & dryer, CAC, all existinglight fixtures, zebra blinds, garage door opener and remote.** (id:60626)
Century 21 People's Choice Realty Inc.
101 South Harbour Drive
Kawartha Lakes, Ontario
Welcome to Port 32 on Pigeon Lake, an active adult lifestyle community featuring Shore Spa & Marina Club, members enjoy access to outdoor activities such as Tennis, Swimming, Pickle ball, Bocce and indoor activities like billiards, darts, shuffleboard, a jam session in the Lounge or a workout in the Gym. Marina boasts a boat launch, boat slips and direct access to the Trent Severn for endless water sport enjoyment. Neighborhood walking trails lead to the Club, Water Garden Point and the Marina where new friends are made and good friends are many. Well appointed 4 Bedroom, 3 bath raised bungalow with over 3200 sqft of combined living space. Main floor features hardwood flooring throughout, a bright and cheery front livingroom which flows into a formal diningrm. w/walk out to the deck. Dine in kitchen features a double wall oven and gas cook top sure to please the family Chef. Convenient screened sitting room located off the kitchen and doubles as a morning coffee/ reading spot. Spacious Primary suite with H & H closets, 4 pc ensuite w/soaker tub overlooks lush gardens and walks out to the sitting room. The 2'nd bedroom, 3 piece bath and laundry/mudroom with garage access complete the main level. Fully finished L/L boasts 3 walk outs to the very private rear yard, a massive recreation room with built ins to create your private Library, a full 4 pc. bath, 2 additional guest bedrooms, flex space and utility room complete this level. Join this exclusive waterfront community only two hours from the GTA and right in the heart of Bobcaygeon. Your next adventure awaits in Port 32 at 101 South Harbour Drive! (id:60626)
Royal Heritage Realty Ltd.
2 Eastpark Boulevard
Toronto, Ontario
OVER 2000 SF finished living area! Fabulous 4 level sidesplit with double garage!!! *** 3 bedrooms, 3 baths. *** Open concept *** Newly renovated kitchen (2024) with granite counters, stainless steel appliances, pot lights and skylight. New hardwood floor main floor( 2024). New custom blinds. Family room with walkout to yard and covered patio! *** Separate entry to basement! *** Fireplace *** TTC at your door, close to schools, rec centre, restaurants and parks. Walk to Cedarbrae Mall. Close to Scarorough Town Centre. (id:60626)
RE/MAX Crossroads Realty Inc.
303 3581 Ross Drive
Vancouver, British Columbia
Virtuoso by Adera - a Georgie Awards and Gold Nugget Awards Winner as one of Canada´s best developers, with 45 years of experience in low-rise buildings. This unit has a perfect layout with open Kitchen and two bedrooms. Large quartz countertops can be used as breakfast bar. Enjoy a well-sized balcony for a summer barbeque or fresh air from nearby ocean and forest. Walking distance to all facilities: Save-On Foods, U-Hill Secondary School, Westbrook Village, new community center, banks, restaurants, and bus stop. A home in one of the most beautiful universities surrounded by parks, ocean and beautiful cherry trees. A must see. (id:60626)
Royal Pacific Realty Corp.
290 Woodley Crescent
Milton, Ontario
Welcome to this one-of-a-kind *Corner Townhouse* located in one of Milton's most sought-after neighborhoods. This beautifully maintained home offers the space and presence of an exquisite property, featuring a large front yard, *hardwood flooring* throughout, and smart home upgrades including smart switches and *pot lights* throughout for a bright, modern ambiance. The main floor boasts a well-designed open-concept layout with both a separate living room and a spacious family room, making it ideal for both formal entertaining and everyday relaxation. The home is flooded with natural light from large windows on multiple sides, enhancing the warm and inviting atmosphere. The modern kitchen features *granite countertops*, stainless steel appliances, and a large center island. The bright breakfast area opens directly to the fully fenced, *family-sized backyard*, offering a private outdoor retreat. Being a corner unit, the backyard enjoys added width and openness ideal for those who love entertaining outdoors or simply relaxing in their own green space. Upstairs, the second level is open and expansive, offering a bright and airy feel. It offers a practical layout along with a cozy den area, perfect for a home office, reading nook, or study space. The primary bedroom is a private retreat, complete with a generous *walk-in closet* and a *4-piece ensuite* with granite countertops and elegant finishes. The additional bedrooms are well-proportioned, filled with natural light, and ideal for children, guests, or home office use. This rare corner unit townhouse stands out for its generous outdoor space, sun-filled interiors, upgraded finishes, and practical layout. Conveniently located near top-rated schools, parks, transit, Highway 401/407, and shopping amenities, it truly offers the perfect combination of comfort, style, and location an ideal home for families looking to settle in the heart of Milton. (id:60626)
Century 21 Property Zone Realty Inc.
2219 Halifax Crescent Nw
Calgary, Alberta
Welcome to this BEAUTIFULLY SPACIOUS BUNGALOW in the heart of BANFF TRAIL, set on an OVERSIZED 60 FT FRONTAGE LOT WITH AN IRREGULAR DEPTH OF 105 FT& 120 FT. Situated on a QUIET STREET and just ONE BLOCK FROM THE BANFF TRAIL LRT, this inner-city gem offers OVER 1,400 SQ FT ABOVE GRADE and a perfect blend of comfort and potential. Inside, you’ll find a BRIGHT, OPEN LIVING SPACE with LARGE WINDOWS, a DEDICATED DINING AREA, and a WELL-LAID-OUT KITCHEN ready for your personal touch. Enjoy year-round comfort with CENTRAL AIR CONDITIONING. The main floor features THREE GENEROUSLY SIZED BEDROOMS and a STYLISH 5-PIECE BATHROOM WITH DUAL VANITY. The WALK-UP BASEMENT WITH SEPARATE ENTRANCE includes a FOURTH BEDROOM, FULL BATH, and FLEXIBLE SPACE FOR FUTURE DEVELOPMENT. Outside, enjoy a RARE OVERSIZED DOUBLE GARAGE WITH A DRIVE-THRU DESIGN—providing convenient access from both the front driveway and rear lane. Plus, the LONG FRONT DRIVEWAY can accommodate UP TO THREE ADDITIONAL VEHICLES. Just minutes from the UNIVERSITY OF CALGARY, TRANSIT, PARKS, and AMENITIES, this home offers SPACE, CHARACTER, and LONG-TERM POTENTIAL in a PRIME LOCATION! (id:60626)
2% Realty
3 Shadywood Court
Wellesley, Ontario
Tucked away on one of Wellesley’s most desirable courts, 3 Shadywood Court is a classic home filled with timeless charm. From the inviting wraparound porch to the beautifully maintained perennial gardens, this property offers outstanding curb appeal and a warm, welcoming presence. Step inside to discover a versatile main level featuring a multipurpose room ideal for formal dining, a living area, or a playroom for the kids. The family room is a serene space with picturesque views of the backyard and a cozy gas fireplace, perfect for gatherings. The expansive eat-in kitchen is a chef's delight, complete with ample prep space, a large island, and modern appliances, including a gas range. Upstairs, four generously sized bedrooms await, each equipped with spacious closets featuring organizers. The primary ensuite bathroom provides comfort and convenience, complemented by an additional shared bathroom for family or guests. Downstairs, the fully finished basement offers added functionality with a small kitchenette, a spacious rec room featuring another inviting fireplace, a bathroom, and an extra den or office space—an ideal setup for work or hosting guests. Outdoors, this home truly excels with a two-tier composite deck creating an inviting backyard oasis. Enjoy ample seating across two levels, perfect for entertaining friends and family. The fenced-in pool area ensures safety, surrounded by mature trees that provide both shade and privacy. There’s still plenty of green space, providing the perfect spot for kids and pets to run and play. Discover the perfect family haven at 3 Shadywood Court—where comfort, space, and outdoor living come together seamlessly. A home designed for making memories, just waiting for your family to make it their own. (id:60626)
RE/MAX Twin City Realty Inc.
507 2085 Skyline Court
Burnaby, British Columbia
EXCEPTIONAL LIVING IN BRENTWOOD'S MOST SOUGHT-AFTER COMMUNITY. Welcome to this stunning 2 Bed & 2 Bath residence, thoughtfully designed and proudly built by Jim Bosa's Appia Development. This home offers a bright and spacious open-concept floor plan with premium finishes throughout: Bosch stainless steel appliances, gas cooktop, quartz countertops, central Air-Conditioning and 24-hour concierge service. Residents enjoy access to a full suite of amenities: social lounge, meeting room, fully-equipped recreation centre, beautifully landscaped outdoor garden with BBQ area and more. Situated in the heart of Brentwood. This unbeatable location is just steps from Whole Foods, cafes, retail shops, Brentwood Mall, and the SkyTrain station. This is not just a home, it's a lifestyle! (id:60626)
RE/MAX Crest Realty
188 Thistle Down Boulevard
Toronto, Ontario
Beautifully updated 3+1 bedroom detached home in Thistletown, with separate entrance and fully fenced yard. Nestled in a family-friendly neighbourhood, this bright and well-kept property features spacious living and dining rooms, a private landscaped backyard with pear trees, and a shed with hydro. Steps to transit, schools, parks, and Humber River trails. New luxury vinyl flooring on main floor, new front entry and main floor bathroom tiles, and freshly painted. Separate side entrance offers in-law potential in the basement. New Roof in fall 2024, New A/C and Furnace in 2022. Cedar closet in basement, and broom closet on each level. Lots of storage! (id:60626)
RE/MAX West Realty Inc.

