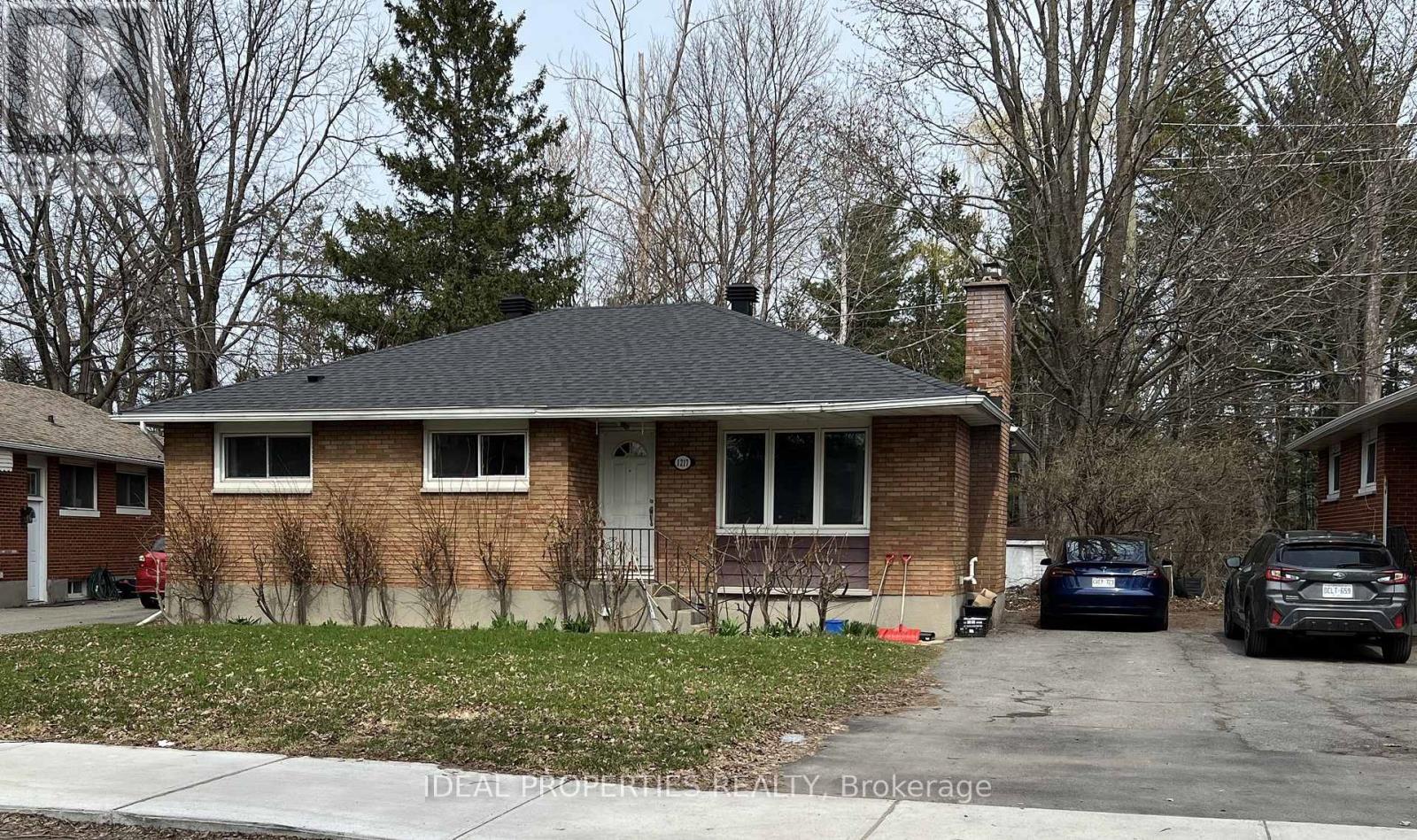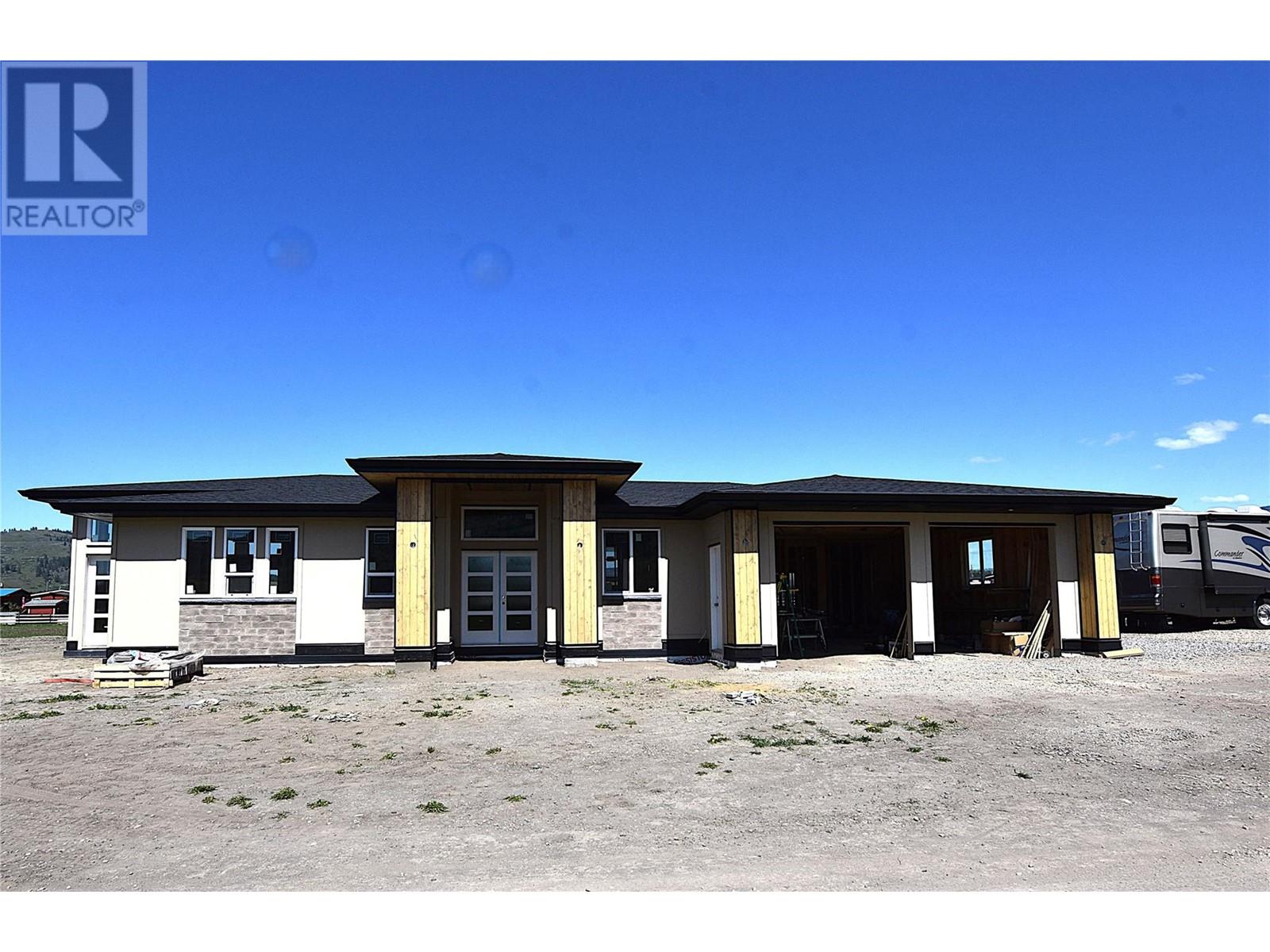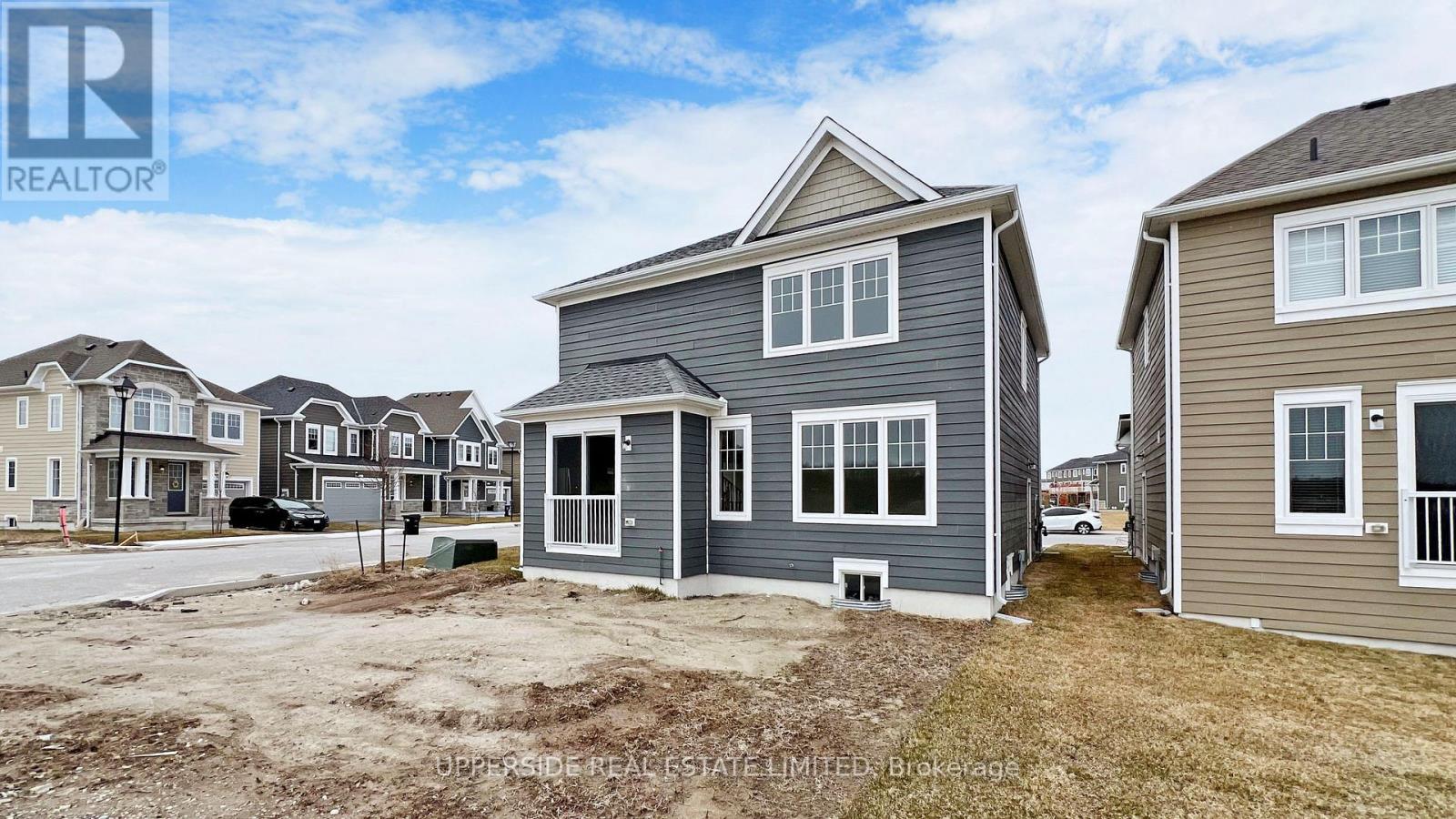53 Abeles Avenue
Paris, Ontario
Welcome to 53 Abeles Ave — a beautifully maintained and thoughtfully updated family home, perfectly situated on a quiet street in one of Paris’s most desirable neighbourhoods. Just a short walk to top-rated schools, scenic parks, and major amenities, this property offers the ideal blend of comfort, convenience, and community. Inside, you'll find a bright, open-concept layout filled with natural light. The spacious living and dining areas flow seamlessly into an updated kitchen, complete with modern cabinetry, generous counter space, and modern finishes—perfect for everyday living and entertaining. The refreshed lower level offers exceptional versatility, featuring a separate entrance, ample storage, and in-law suite potential—ideal for extended family, guests, or a home office setup. Step outside to a private, fully fenced backyard, designed for family fun and relaxation. Enjoy summer days on the deck, around the above-ground pool, or watching the kids play on the included play set. Additional features include an attached garage and private driveway, offering plenty of parking and extra storage. This home combines modern updates with practical, family-friendly features—all in a quiet, highly sought-after neighbourhood. Don’t miss your chance to make it yours! (id:60626)
Royal LePage Brant Realty
83 Ratelle Ci
St. Albert, Alberta
Like NEW but EVEN BETTER! This beautiful 1401 sq ft BUNGALOW with an OVERSIZED (23.1' x 23.6') attached double garage offers style and function with 2 bedrooms PLUS a den on the main. The open layout features a chef’s kitchen with a large island, pantry, and quartz counters, flowing into a bright living room with electric fireplace and dining area that opens to the deck and fully fenced yard. The primary suite includes a 3 pc ensuite, plus there's a 4 pc main bath and convenient main floor laundry with access to the garage. Downstairs features 9’ CEILINGS, a spacious rec room with wet bar, 2 more bedrooms, and plenty of storage. Located in a family-friendly neighbourhood close to parks, trails, and all your favourite amenities! (id:60626)
RE/MAX Elite
1504 1465 Brenton Street
Halifax, Nova Scotia
Live your best life in the vibrant heart of Downtown Halifax! This professionally designed penthouse loftoriginally a two-bedroom and easily convertible backoffers sweeping views of Spring Garden Road, Citadel Hill, and Halifax Harbour. Crafted with premium materials, this residence is a true work of art. The building offers premium five-star amenities: concierge service, a rooftop garden, fitness center, social room , Super and saunaall in the most walkable location in Halifax. (id:60626)
Royal LePage Atlantic
19 Oak Court
Welland, Ontario
Welcome to 19 Oak Court, the perfect family home tucked away on a quiet court in one of Welland's most desirable neighbourhoods. Offering just over 3,000 sq ft of total living space (with 2,500 sq ft finished), this spacious multi-level home features 3 bedrooms, 2.5 bathrooms and a large pie-shaped lot with a pool-sized backyard ideal for family living and entertaining. The updated eat-in kitchen features granite countertops, stainless steel appliances and is seamlessly connected to a dining room spacious enough to host large family gatherings.The third level offers a cozy den with a walkout to a covered deck, a convenient powder room and a separate side entrance providing excellent potential for an in-law suite. The lower levels offer over 1,000 sq ft of additional living space, including a large recreation room, a walk-in laundry room, a 3-piece bathroom and a further lower level currently used as a workshop, ready to be finished to suit your needs. Step outside to your private backyard retreat. A rare, one-of-a-kind space with mature gardens, towering trees and a beautiful covered deck perfect for relaxing and entertaining. Complete with an attached garage and located close to top-rated schools in a family-friendly neighbourhood, 19 Oak Court delivers the space, functionality and lifestyle you've been waiting for. (id:60626)
Exp Realty
234 Inglis Street
Ayr, Ontario
WELCOME HOME to this charming family home in the very desirable City of Ayr! Discover over 1,700 sq. ft. of beautifully designed living space in this fantastic 3-bedroom, 1.5-bathroom, with a fully finished basement detached home. Step inside to find a carpet-free main floor with elegant finishes throughout. The main floor boasts a large formal living room, giving you the flexibility to entertain guests or unwind with loved ones, with large picture window letting in tons of light. At the heart of the home is an updated kitchen featuring quartz countertops, additional storage and separate dining area, ideal for the home chef! Upstairs, you will find three bright and spacious bedrooms. The main bath offers a modern barn door offering that little something special. The fully finished basement offers the extra space for the growing family. The fully fenced backyard is a private retreat with a massive covered deck, perfect for summer BBQs, entertaining, or simply relaxing in your own outdoor haven. This move-in-ready gem offers the perfect blend of comfort, function, and style for family living with the opportunity to customize to make it your own! Perfect for first time Homebuyers or Downsizers! Book your appointment today as this home will not last long. (id:60626)
RE/MAX Twin City Realty Inc.
403 - 40 Museum Drive
Orillia, Ontario
Nestled in the heart of the scenic Leacock Village Community, this beautifully cared-for 2 bedroom 2 bathroom condo townhome offers a rare combination of comfort, convenience, and charm. Just a short stroll from the historic Leacock Museum, the serene shores of Lake Couchiching, Tudhope Park, and a network of picturesque walking and biking trails. Boasting nearly 1,700 sq. ft. of thoughtfully designed living space, this bright and airy home features a welcoming front porch and a spacious, sunlit layout. The living room is highlighted by soaring vaulted ceilings and an elegant bay window, creating a perfect space for relaxing or entertaining. A separate dining room offers a seamless flow for gatherings and opens onto a private deck, ideal for enjoying morning coffee or summer evenings. The updated eat-in kitchen showcases timeless white cabinetry and ample counter space, while beautiful hardwood flooring flows through most of the main level, adding warmth and character. The main floor also includes a generously sized bedroom, a full 4-piece bathroom, and a convenient laundry room with inside access to the attached garage. Upstairs, the spacious primary bedroom features a walk-in closet and a well-appointed 4-piece ensuite bath. A versatile loft area overlooks the main level and offers the perfect setting for a home office, reading nook, or guest area. The large unfinished basement presents an opportunity for future customization and additional living space. Residents enjoy exclusive access to a private community clubhouse and a low-maintenance lifestyle with condo fees that include Rogers Ignite phone, cable, and internet, as well as snow removal, lawn care, and upkeep of common areas. Whether you're looking for a peaceful retreat or a turnkey property with minimal upkeep, this home is ready for you to settle in and start making memories. (id:60626)
Sutton Group Incentive Realty Inc.
1140 Norman Street
Oshawa, Ontario
Welcome to 1140 Norman Crescent East Oshawa's Hidden Gem! Nestled on the Oshawa-Courtice border in one of East Oshawa's most established and sought-after neighbourhoods, 1140 Norman Crescent is a beautifully renovated 3-bedroom, 2-bath bungalow that radiates charm, warmth, and pride of ownership. Set on a 40-foot-wide lot with a fully fenced yard, this home offers inviting curb appeal, and a true sense of community. Whether you're a first-time buyer, downsizer, or seeking the perfect condo alternative, this is the ideal place to plant your roots and call home. Renovated in 2019, the main floor features luxury vinyl plank flooring throughout, a modern kitchen with updated cabinetry, stainless steel appliances, and a built-in buffet. A convenient walk-out from the kitchen leads effortlessly to your private backyard retreat. Host unforgettable summer gatherings on the oversized deck, enjoy quiet mornings beneath the trees, or let kids and pups roam free in your spacious outdoor space. Three bright bedrooms provide comfortable living, with a generous primary featuring wall-to-wall closets. The second bedroom offers an additional walk-out to the back deck perfect for a home office, guest room, or seamless indoor-outdoor living. The finished basement includes a large rec room with brand-new broadloom (2025), a cozy gas fireplace, and a dry bar ready for entertaining. The oversized laundry room has ample space for hobbies or storage, while the workshop is equipped with built-in shelving, a workbench, and a walk-in closet for added versatility. A two-piece bath is already roughed in for a standing shower, offering even more potential. Enjoy top-rated schools, nearby parks, a golf course and driving range, and a wealth of local amenities - all within walking distance. (id:60626)
RE/MAX Hallmark First Group Realty Ltd.
12 Rowe Lane
Paris, Ontario
Welcome to this amazing 3-bedroom, 3-bathroom townhome at 12 Rowe Lane in Paris, ON! This spacious home is perfect for singles, couples, investors, and families, and is close to highways and everything you need. On the main floor, you'll find a comfortable living room with a gas fireplace, a dining room perfect for meals, a kitchen with a walk-in pantry and a large island, a 2-pc bath, and a laundry room for convenience. Upstairs, there are three bedrooms, including a large main bedroom with a walk-in closet and a private 4-piece bathroom. The basement features a finished recreation room, along with a storage and utility room. Enjoy the lovely deck and yard, complete with a gazebo, perfect for relaxing outdoors. The original owners have taken wonderful care of this home, and it shows! (id:60626)
Royal LePage Action Realty
1217 Parkway Drive
Ottawa, Ontario
Bungalow with 3 bedrooms and 1 full bath on the main floor, featuring a modern kitchen renovated in 2020 with new appliances, including a washer/dryer combo. The separately accessed basement was fully renovated (2025), offering 3 bedrooms, 1 full bath (2020), a second kitchen, a full laundry room, storage room, cold room, and a separate entrance ideal for tenants or extended family. Roof replaced in 2020. Tenants pay all utilities. Located on a large lot with private backyard face to green belt with no rear neighbor. Walking distance to the LRT and college. A solid, high-cash-flow investment with future development potential. Upstairs photo are taken before the tenant moves in. Tenants are on month-to-month lease. 24 hour notice to tenant for all showing is required. (id:60626)
Ideal Properties Realty
75 Antoine Road Unit# 42
Vernon, British Columbia
Welcome to Sunset Villas, where comfort meets natural beauty just 10 minutes from downtown Vernon. This brand-new 1,853 sq. ft. rancher (Unit #42) offers 3 bedrooms and 2 bathrooms with modern finishes and stunning surroundings. Key Features: Open-concept layout with 11 foot ceilings and a gas (propane) fireplace Elegant luxury vinyl plank flooring throughout Heated double garage and built-in central vacuum system Spacious ¼-acre lot, fully fenced and landscaped Covered patio with breathtaking lake and mountain views Lifestyle Perks: Private beach access to Okanagan Lake – perfect for boating, kayaking, or relaxing summer swims Prepaid land lease until 2068 Low monthly community fee: $550 No property transfer tax LIMITED TIME OFFER: Includes a 1-year unlimited golf membership for 2 at Spallumcheen Golf Course Customize your dream home! Work with the developer to select your ideal finishes and personal touches. Perfectly located near golf courses, parks, and recreation, Sunset Villas is more than a home—it’s a lifestyle. Don’t miss out—schedule your viewing today and explore the lifestyle waiting for you at Sunset Villas! (id:60626)
RE/MAX Vernon
26 Shapira Avenue
Wasaga Beach, Ontario
**Builder's Inventory** In highly coveted Georgian Sands Master planned community by Elm Developments. "The Breakers" Model is a Great 4 bedroom Family Home, Large Corner Lot with 60' Frontage. Bright and Spacious, Sunfilled Main Floor, Lovely large Master bedroom with 5 pc Ensuite and Oversized Walk-in Closet. Laundry room on the second floor. Georgian Sands is Wasaga's most sought after 4 Season Community with Golf Course on site, just minutes from Shopping, Restaurants, the New Arena & Library and of course the Beach! (id:60626)
Upperside Real Estate Limited
16268 137 St Nw
Edmonton, Alberta
Absolutely Stunning 2622 sf 2 storey home situated in the desirable community of Carlton, next onto BEAUTIFUL GREEN SPACE! Features 4 bedrooms/den room/2.5 bathrooms/kitchen/living rm/family rm & a double attached garage. Main floor greets you with open to below high ceilings foyer. Living room boasts cozy fireplace & hardwood floorings throughout enhance the sophistication & elevate the allure of this home. Dining area overlooking to lovely yard & nice GREEN SPACE. Chef-inspired kitchen w high-end kitchen cabinets/nice backsplash tiles/large centre kitchen island/granite kitchen counter tops & walk-in pantry. Convenient main floor bathroom/laundry area & den room (can be function as 5th bedroom). Gorgeous staircase w unique textured stone leads you to a large & bright family room & FOUR sizable bedrooms. King-sized master bedroom offers walk-in closet and a 5 piece ensuite w double sinks & jacuzzi. Easy access to public transp/Henday Dr/schools/park/playground/shopping & all amenities. Don't miss! (id:60626)
RE/MAX Elite














