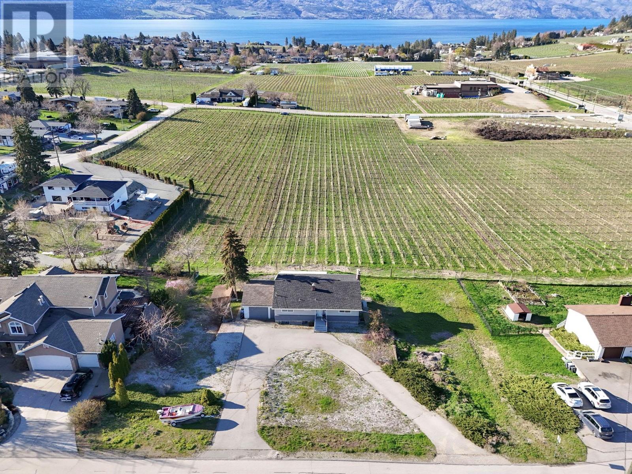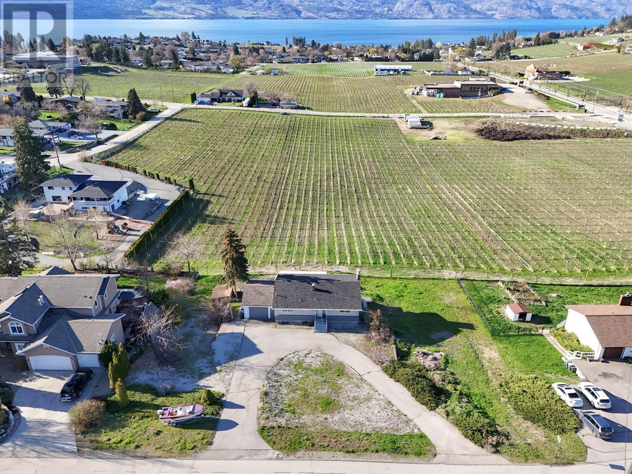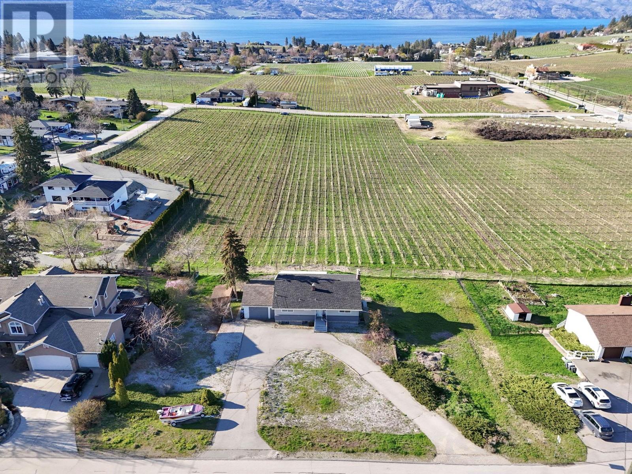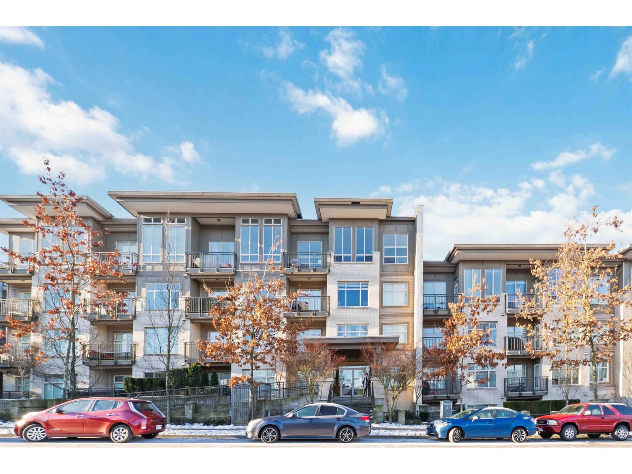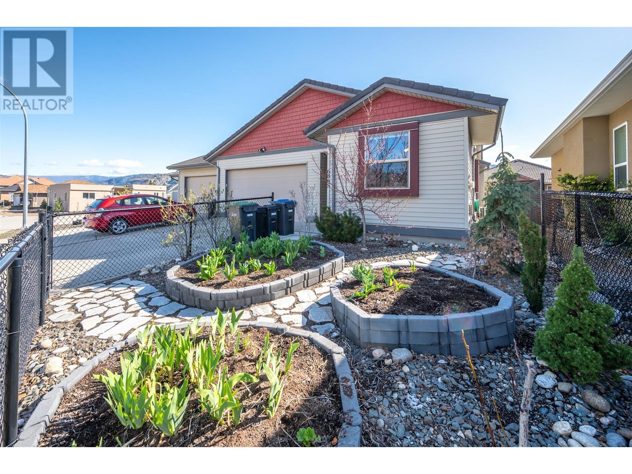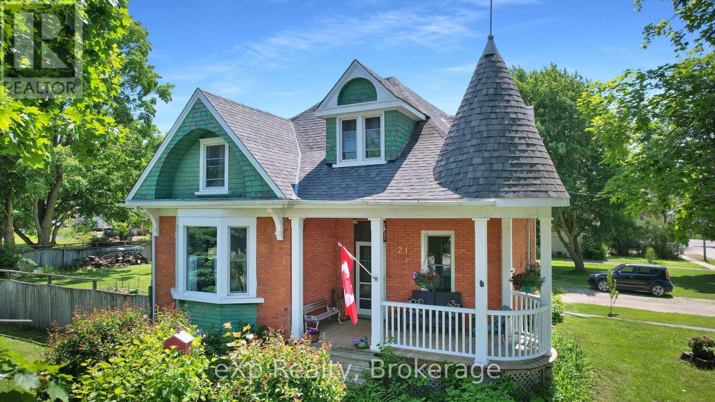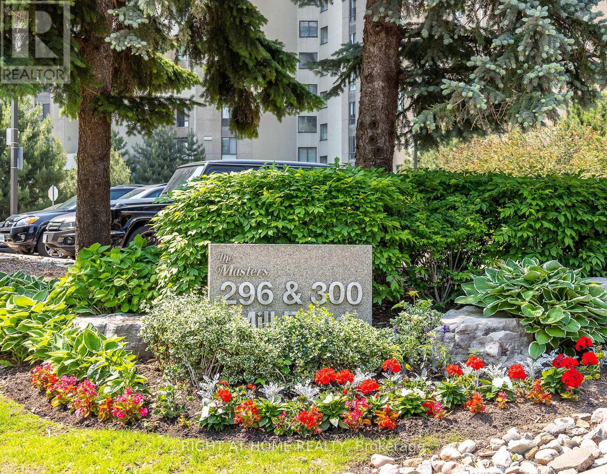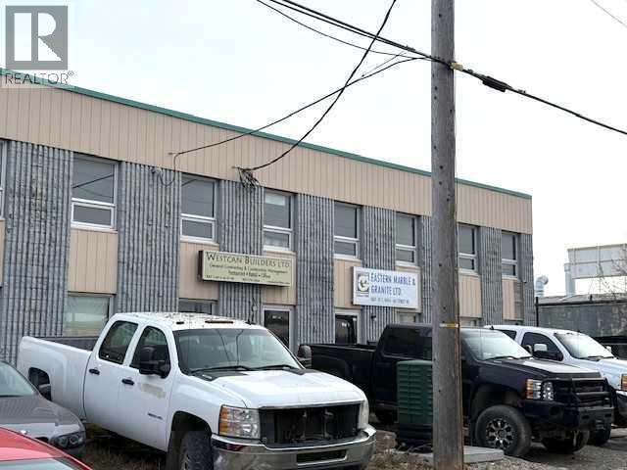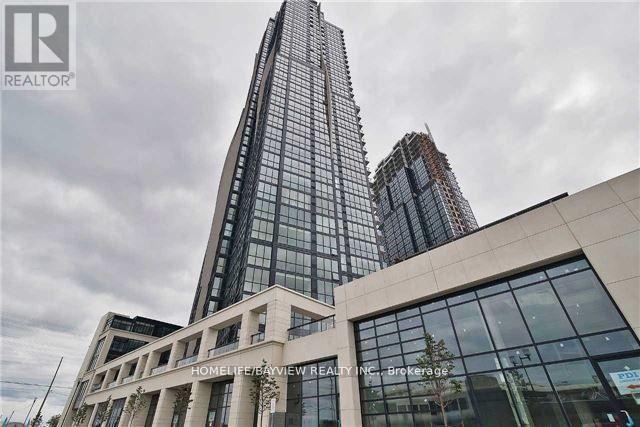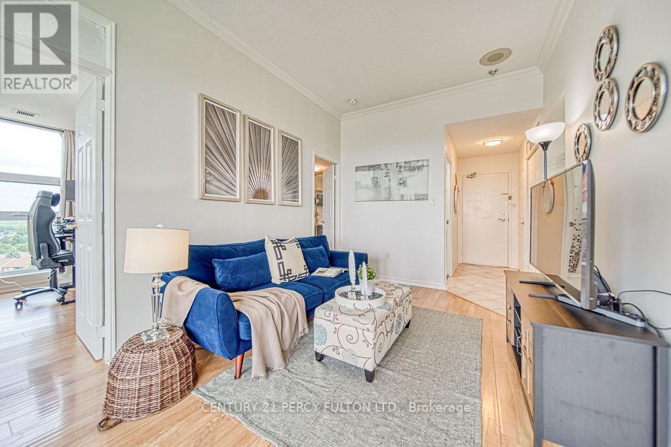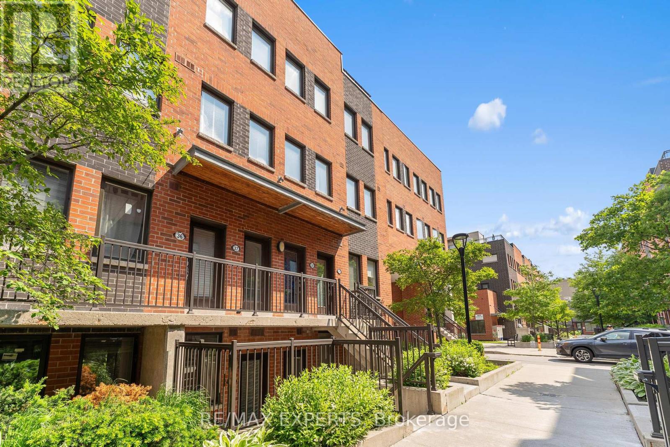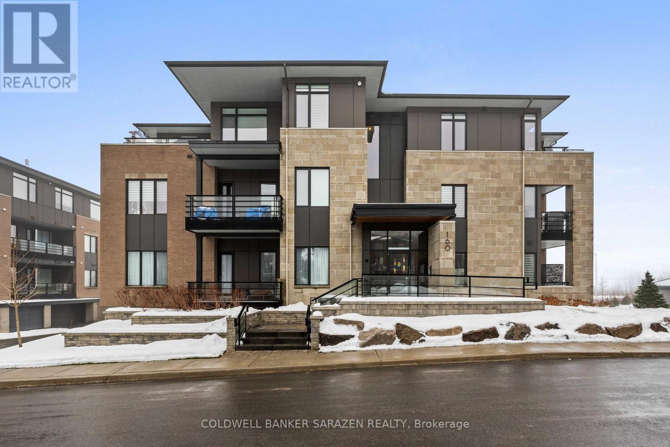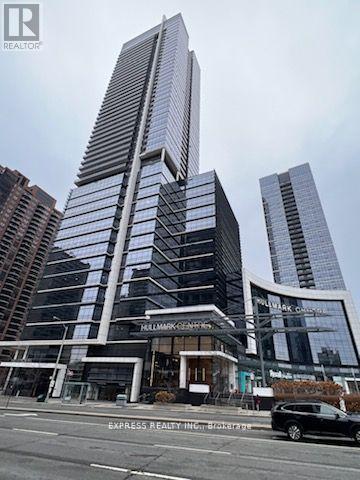225 Panatella Square Nw
Calgary, Alberta
Open House: July 12 @1-3pm! Charming South-Facing Corner Lot Home Overlooking Green Space – Investor’s Dream!Welcome to this beautifully situated 3-bedroom home on a prime corner lot, directly facing a serene green park and just minutes away from a bustling shopping district. With a desirable south-facing front, this home is bathed in natural sunlight throughout the day, offering brightness in every room.The spacious primary bedroom features a large walk-in closet and a private 4-piece ensuite bathroom. Each of the three bedrooms is generously sized and filled with natural light, creating a warm and inviting atmosphere. The convenient second-floor laundry room adds an extra level of comfort and functionality to daily living.The unfinished basement provides an excellent opportunity for value-added renovation, with great potential to be legally converted into a secondary rental unit for additional income.A private backyard with two parking spaces adds to the convenience and appeal. Currently tenanted at $2,000/month with reliable renters, this property is the perfect turn-key investment opportunity.Don’t miss out on this rare combination of location, layout, and income potential! (id:60626)
Homecare Realty Ltd.
136 Charles Street W
Ingersoll, Ontario
Spacious and charming Family Home with so much character walking distance to many amenities. 3 generous bedrooms, plus a versatile bonus room-ideal for a nursery, home office, or walk in closet. Engineered hardwood floors on the main level, with solid oak stairs, give a timeless appeal. The large dining room with built in china cabinets provides a wonderful inviting space for those large family gatherings. Cozy up on those cool nights with the wood burning fireplace. The stained glass window adds more character and charm. An inviting front porch, as well as a 3 tier deck in the private fully fenced yard, great for entertaining or having your morning coffee. Also there is even more unspoiled attic space waiting for your touch. The basement has access to the back yard. (id:60626)
RE/MAX A-B Realty Ltd Brokerage
911 Stevenson Road Lot# Prop Lot 3
West Kelowna, British Columbia
IT'S ALL ABOUT THE LAKE AND VINEYARD VIEWS! Proposed Lot 1-Must be purchased as entire property (3 proposed lots) under MLS#103434723 ($1,710,000) 3 POTENTIAL LOTS/SPANNING 0.49 ACRES. Preliminary layout review (PLR) completed with City of W. Kelowna (can be provided on request). Location, location! Located within West Kelowna’s up-and-coming “IT” spot–LAKEVIEW HEIGHTS COMMUNITY CENTRE. Outstanding opportunity to (1) buy & hold or (2) complete subdivision of the property. Residential Plex Zoning (RP1) with potential for 3 side-by-side lots. All potential lots back on to Beaumont Family State Estate Winery/Agriculture land reserve with unobstructed lake, mountain & valley views. Pending approval the potential is endless: (1) Current home is rented & could likely remain rented while side lots were built on (house sold ‘as is’). (2) Or build your own dream home on 1 lot & sell the remaining home & lot. (3) Remove existing home & build 3 homes or 3 side-by-side duplexes with secondary suites (12 front doors potential). Offering the perfect blend of tranquility & convenience. Steps away to Nester‘s market town center (restaurants, coffee, bakery, liquor store, etc.); near numerous recreational areas & beaches (pickleball courts, playground, sports box, Anders Park, Shelter Bay Marina, W. Kelowna Yacht Club, Gellatly Boat Launch); in THE HEART OF WINE COUNTRY numerous wineries; nearby schools-Hudson Road Elem., CNB Middle School, MBS School; AND only 10 min. to downtown Kelowna. (id:60626)
Royal LePage Kelowna
911 Stevenson Road Lot# Prop Lot 2
West Kelowna, British Columbia
IT'S ALL ABOUT THE LAKE AND VINEYARD VIEWS! Proposed Lot 1-Must be purchased as entire property (3 proposed lots) under MLS#103434723 ($1,710,000) 3 POTENTIAL LOTS/SPANNING 0.49 ACRES. Preliminary layout review (PLR) completed with City of W. Kelowna (can be provided on request). Location, location! Located within West Kelowna’s up-and-coming “IT” spot–LAKEVIEW HEIGHTS COMMUNITY CENTRE. Outstanding opportunity to (1) buy & hold or (2) complete subdivision of the property. Residential Plex Zoning (RP1) with potential for 3 side-by-side lots. All potential lots back on to Beaumont Family State Estate Winery/Agriculture land reserve with unobstructed lake, mountain & valley views. Pending approval the potential is endless: (1) Current home is rented & could likely remain rented while side lots were built on (house sold ‘as is’). (2) Or build your own dream home on 1 lot & sell the remaining home & lot. (3) Remove existing home & build 3 homes or 3 side-by-side duplexes with secondary suites (12 front doors potential). Offering the perfect blend of tranquility & convenience. Steps away to Nester‘s market town center (restaurants, coffee, bakery, liquor store, etc.); near numerous recreational areas & beaches (pickleball courts, playground, sports box, Anders Park, Shelter Bay Marina, W. Kelowna Yacht Club, Gellatly Boat Launch); in THE HEART OF WINE COUNTRY numerous wineries; nearby schools-Hudson Road Elem., CNB Middle School, MBS School; AND only 10 min. to downtown Kelowna. (id:60626)
Royal LePage Kelowna
911 Stevenson Road Lot# Prop Lot 1
West Kelowna, British Columbia
IT'S ALL ABOUT THE LAKE AND VINEYARD VIEWS! Proposed Lot 1-Must be purchased as entire property (3 proposed lots) under MLS#103434723 ($1,710,000) 3 POTENTIAL LOTS/SPANNING 0.49 ACRES. Preliminary layout review (PLR) completed with City of W. Kelowna (can be provided on request). Location, location! Located within West Kelowna’s up-and-coming “IT” spot–LAKEVIEW HEIGHTS COMMUNITY CENTRE. Outstanding opportunity to (1) buy & hold or (2) complete subdivision of the property. Residential Plex Zoning (RP1) with potential for 3 side-by-side lots. All potential lots back on to Beaumont Family State Estate Winery/Agriculture land reserve with unobstructed lake, mountain & valley views. Pending approval the potential is endless: (1) Current home is rented & could likely remain rented while side lots were built on (house sold ‘as is’). (2) Or build your own dream home on 1 lot & sell the remaining home & lot. (3) Remove existing home & build 3 homes or 3 side-by-side duplexes with secondary suites (12 front doors potential). Offering the perfect blend of tranquility & convenience. Steps away to Nester‘s market town center (restaurants, coffee, bakery, liquor store, etc.); near numerous recreational areas & beaches (pickleball courts, playground, sports box, Anders Park, Shelter Bay Marina, W. Kelowna Yacht Club, Gellatly Boat Launch); in THE HEART OF WINE COUNTRY numerous wineries; nearby schools-Hudson Road Elem., CNB Middle School, MBS School; AND only 10 min. to downtown Kelowna. (id:60626)
Royal LePage Kelowna
111 13468 King George Boulevard
Surrey, British Columbia
Steps from Gateway Skytrain, this bright & modern 2 bed, 2 bath unit at The Brookland offers stylish living in a prime Surrey location. Enjoy a sleek kitchen with stainless steel appliances, new granite countertops, and chic cabinetry. Rustic laminate flooring flows beneath 9' ceilings into the open living area, leading to a quiet-facing balcony perfec or entertaining. Natural light fills both bedrooms, complemented by well-appointed bathrooms. Amenities include a furnished lounge, gym, and conference room. Close to shopping, dining & transit. Includes 1 parking & bike storage. Don't miss this opportunity! (id:60626)
Royal LePage Global Force Realty
8721 152 St Nw
Edmonton, Alberta
EXCELLENT BASEMENT SUITE POTENTIAL! Where Timeless Design meets Exquisite Enhancements! Meticulously landscaped grounds & custom aggregate walkways guide to a charming front porch - every detail hints at the care & pride! This spacious Jasper Park home offers over 3,000 sq ft, including a large 1981 addition & a separate entrance leading to a newly renovated, 792 sq ft, basement—perfect for a future suite or multigenerational living. Featuring 5 large bedrooms (3 up, 2 down) & 2 furnaces for year-round comfort. Recent upgrades include shingles, new sewer line, washer/dryer, bathroom vanity, aggregate sidewalks, & professional landscaping. Inside, enjoy a marble-tiled foyer, soaring ceilings, crown moulding, & two skylights that fill the home with natural light. The kitchen overlooks a private, beautifully landscaped, large backyard, & a spacious deck is ideal for entertaining. Endless space, flexibility, & investment potential in one of West Edmonton’s most desirable neighborhoods. Excellent Opportunity! (id:60626)
Exp Realty
6865 Mountainview Drive
Oliver, British Columbia
MOTIVATED SELLER!!! Impeccably maintained 2-bedroom, 2-bathroom half duplex situated in the prestigious Mountainview area of Oliver. This elegant home features vaulted ceilings and an abundance of natural light, complemented by a beautifully updated kitchen and rich hardwood floors. Enjoy the convenience of hot water on demand, a spacious double garage, and a fully fenced, low-maintenance yard—perfect for easy living. Best of all, there are no strata fees. Gazebo and patio furniture are staying. (id:60626)
Royal LePage South Country
3414 - 386 Yonge Street
Toronto, Ontario
Location!Yonge/College, Famous And Tallest Amazing Aura Condo Condo In Canada!Direct Access To Yonge/College Subway Station,9 Feet Ceiling, Breathtaking And Unobstructed Panoramic City, Lake View And South West View Of The CN Tower. Luxury Finishings,Direct Access To Subway & Retail Shops Food,Court,Markt,Banks,Hospitals,Parks,Walk To U Of T & T M University. Close To Hospital, Financial District! 17 By 5 Feet Open Balcony(85Sf). (id:60626)
Bay Street Integrity Realty Inc.
21 William Street N
Minto, Ontario
For under $600,000, own this impeccably maintained century home in the heart of Clifford. Set on a quiet, tree-lined street, the property includes two separate adjacent, lots each 66' x 165' offering exciting potential for future development. Inside, you'll find timeless charm with original trims and doors, bright windows, and a beautiful front porch perfect for relaxing. (id:60626)
Exp Realty
112 Fairview Crescent Se
Calgary, Alberta
( OPEN HOUSE SATURDAY JULY 12 FROM 2-4PM) Welcome to 112 Fairview Crescent SE in the family friendly community Fairview. Here you will find an extremely well-maintained 3 Bed 2 bath bungalow with a newly developed basement offering over 1645 sqft of fully developed living space. This home sits on a huge 55’ x 100’ (15.77mx30.45m) lot, giving you tons of space all around - they just don’t come like this anymore!! The home has received thoughtful upgrades that enhance both comfort and energy efficiency. A new solar system, installed in 2024, allows you to enjoy significant energy savings and reduced utility bills, making it an eco-friendly choice. The roof and vents were replaced in 2019 and comes with a transferable lifetime prorated manufacturer's warranty for added peace of mind. The home also features a Lennox high-efficiency furnace, washer, dryer, laundry sink, all installed in 2022, and a Whirlpool fridge and range both installed in 2020.This move-in-ready home offers a bright and spacious main floor with oversized windows that flood the living room and kitchen with natural light. The primary bedroom comfortably fits a king-sized bed, while the second bedroom is bright and perfect for kids, guests, or a home office. A well-maintained bright 4-piece bathroom completes the main floor.The basement which was professionally developed in 2024 with permits, adds valuable living space and is finished with luxury vinyl plank flooring throughout. Here you will find a large recreation room providing an excellent space for entertaining and relaxing as well as a spacious third bedroom, measuring almost 11x12 that offers a comfortable area for guests or a growing family. Also included is an elegant 4 piece bathroom, additional storage, an oversized laundry room with upgraded appliances and a dedicated cold storage room ideal for keeping food and beverages cool, while helping to reduce energy costs.The massive fenced backyard is perfect for kids, pets, or potential fut ure development, such as building a garage or backyard suite (subject to city approval). The front parking pad accommodates two vehicles or an RV, providing plenty of space for parking and recreational needs. This ideal location is just 10 minutes from Chinook Centre, 15 minutes from downtown Calgary and surrounded by top-rated schools, parks, playgrounds, shopping, and public transit. This is an incredible opportunity to own a solid, updated home in a quiet, family-friendly neighbourhood that is sure to keep appreciating in value. Book a showing with your favourite realtor today! (id:60626)
Cir Realty
Ph 13 - 296 Mill Road
Toronto, Ontario
Welcome To Beautiful Penthouse In Exclusive, Iconic, Master's Building in one of the most sougth - after area in Etobicoke. Stunning Split Level Unit W/Amazing Open Concept Living Perfect For Entertaining. This spacious, very clean and well maintained suite boasts large balcony with serene views, ensuite laundry, a primary bedroom with a walk-in closet and a ensuite washroom . Offering an unparalleled lifestyle with incredible amenities, including both indoor and outdoor pools, 24-hour security, fitness centre, sauna, party rooms, tennis courts, and beautifully landscaped grounds. Its a peaceful, resort-like setting with easy access to transit, highways, shopping, and great schools.Maintenance fees are all-inclusive, providing convenience and peace of mind. Don't miss out on this rare find. (id:60626)
Right At Home Realty
48 Albert Street E
Plattsville, Ontario
Located in the heart of East Plattsville, this charming and well maintained home offers outstanding value and endless potential. Whether you're purchasing your first property, looking to simplify your lifestyle, or seeking a smart investment, 48 Albert Street is a home that fits a wide range of needs. This bright and inviting home features 3 spacious bedrooms on the second floor. The open-concept living and dining area is flooded with natural light thanks to large windows, creating a warm and welcoming atmosphere throughout. The kitchen offers stainless steel appliances and plenty of cabinet space, making meal prep easy and enjoyable. The finished basement adds valuable living space and flexibility, ideal for entertaining, and working from home. Outside, the private backyard offers a peaceful setting for kids to play, pets to roam, or simply to relax on summer evenings. This home offers the perfect blend of small-town charm and everyday convenience. Don't miss your chance to own an affordable freehold home in this peaceful and growing community. Reach out today to book your private showing and explore the potential of 48 Albert Street. Your next chapter starts here. (id:60626)
RE/MAX Twin City Realty Inc. Brokerage-2
2, 4616 6a Street Ne
Calgary, Alberta
Aggressively priced below Units # 1 & 5 in the complex. Bay has 2,248 SF on Main & 742 SF for the Mezzanine – a total of 2,990 SF space per the Condo Plan; Gross Lease on M-T-M term, Tenants paying own electricity --- Condo fee (covers gas / water & sewer) @ $ 782.63. Building’s mechanical design: Utility room (furnace & hot water tank) in Bays 2, 3 & 5 respectively; adjoining units (Bay 1 vs. 2; Bay 4 vs. 3) via share use (with cost splitting for such items’ upkeep). Ideal for Owner Operator or Investors. Realtors – please note Private Remarks. [Caution: Commercial loan financing requirements] ** Ceiling Height 19' and power 200 AMP ** (id:60626)
Grand Realty
50 Saddleback Road Ne
Calgary, Alberta
This charming 2-storey detached home in Saddle Ridge, Calgary, combines modern upgrades with prime convenience, situated just moments from CTrain stations, bus stops, and shopping centers. The home features a recently upgraded roof and brand-new siding, ensuring durability and curb appeal. Inside, the main floor offers a welcoming living room with a fireplace, a bright kitchen, and a dining area, while the upper level includes a spacious family room, two additional bedrooms, and a 4-piece bathroom. The fully developed basement, complete with a separate side entrance, features a kitchenette, a living area, a bedroom, and a full bathroom—perfect for extended family or rental income. Step outside to a well-maintained backyard, ideal for outdoor gatherings. With its move-in-ready condition, modern exterior upgrades, and unbeatable location, this home is a rare find in a family-friendly neighborhood—schedule a viewing today! (id:60626)
Prep Realty
42 Macintosh Street
Berwick, Nova Scotia
Looking for elegance in a high-end, desired neighbourhood? Look no further. This lovely side-split is situated in the beautiful town of Berwick. Within walking distance to all town amenities, Berwick school, with quick highway access, and it backs onto scenic walking trails. This 2-year-old home has been loved and designed with modern touches and practical features. Inside, you will find a spacious foyer with an attached, single, heated, and wired garage, and a patio door leading onto the private backyard, which features an above-ground pool, relaxing deck, and beautiful views. An open-concept main level with a stunning high-end kitchen featuring ample storage, a walk-in pantry, solid surface countertops, ceramic backsplash, and stainless steel appliances. A versatile space currently used as a dining room but could also be a cozy living room. Three spacious bedrooms, including the primary, which features great closet space and a cheater ensuite. A stunning main bathroom with ceramic floor, stylish wallpaper, and a funky circular window, which makes for a wonderful focal point. Downstairs, you will find 2 large bedrooms, a den/office, a 2nd full bath (newly created), and a spacious family room with patio doors leading to the backyard. Landscaped lot, three heat pumps, over 2,000 sq. ft., above-ground pool, stylish, and in a great town with a 10 year Atlantic Home Warranty. What more could you want? Book your viewing today! (id:60626)
Exit Realty Town & Country
626 - 52 Forest Manor Road
Toronto, Ontario
WELCOME to Emerald City! Ideally located near shipping (Fairview Mall) with the TTC just steps away (Don Mills Subway nearby) and easy access to the DVP, Hwy 404, 401, and 407. This bright and modern 1-bedroom plus den, 2-bathroom condo of 691 sf (589 sf + 102 sf balcony) features an open-concept layout with bright 9-foot floor-to-ceiling windows and a walk-out to a spacious balcony offering unobstructed western views and stunning sunsets. The den is enclosed with sliding doors, making it a great option for a second bedroom or private office. Enjoy luxurious amenities including an indoor pool, gym, games/party room, BBQ area, and more. Currently vacant so move-in anytime. There are some furniture items available for free, or landlord can remove offering completely vacant on closing. One underground parking included. (id:60626)
RE/MAX Professionals Inc.
2701 - 2900 Highway 7
Vaughan, Ontario
Welcome To The Expo At The Vaughan Metropolitan Center. Well kept 1+den unit with 2 washrooms, Open Concept & Convenient Living With Floor To Ceiling Windows, 9Ft Ceilings & Over Sized windows For Plenty Of Natural Sunlight! Laminate Flooring Throughout & Large Breakfast Bar With Granite Counter top. One Parking & One Locker Included. Seconds Away From Public Transit And The Vaughan Subway Station. close to all restaurants, shops and all amenities. (id:60626)
Homelife/bayview Realty Inc.
1215 - 20 Dean Park Road
Toronto, Ontario
Spacious and sun-filled 1+1 bedroom penthouse with no direct neighbours and unobstructed NW views. Thoughtfully designed layout with an oversized denideal as a second bedroom or home office. Renovated kitchen (2023) with quartz counters, stainless steel appliances, soft-close cabinets, and pot lights. Updated bathroom (2023), high ceilings, large windows, and quality finishes throughout. Located in a well-managed building with 24/7 security, saltwater pool, gym, sauna, and party room. Quick access to Hwy 401, TTC, parks, and shopping. Just move in and enjoy! (id:60626)
Century 21 Percy Fulton Ltd.
6 - 871 Wilson Avenue
Toronto, Ontario
Welcome to Unit 6 at 871 Wilson Avenue - a beautifully maintained and spacious 2-bedroom condo townhouse offering over 700 square feet of bright, open-concept living. This thoughtfully designed home features large windows that flood the space with natural light, a modern kitchen with sleek stone countertops, and stainless steel appliances. Enjoy the rare convenience of both a front patio and a private back patio, ideal for outdoor entertaining or quiet relaxation. Located just steps from Yorkdale Mall, you're surrounded by world-class shopping, restaurants, and transit options right at your doorstep. With easy access to Highway 401 and close proximity to great schools, this location is perfect for commuters and families alike. Includes one parking spot. A must-see opportunity in a prime Toronto neighbourhood. (id:60626)
RE/MAX Experts
312 Front Street
Lakeland Rm No. 521, Saskatchewan
Check out this affordable and charming 3-Season Lakefront Cottage on a private Lakefront Lot. This is a great location on Emma Lake with a huge deck offering lots of sun and space to retreat into a shaded area. This beautiful treed lot features a firm, sandy bottom and a sand beach for your favorite beach side activities. The bright 3-season cottage is very clean and offers 2 bedrooms and a 4-piece bathroom. There is a gas-burning stove providing quick heat on cooler nights. This cottage has a sand point well inside and is wired for additional heat providing a great opportunity to use it year round with minimal work. (id:60626)
Boyes Group Realty Inc.
104 - 160 Boundstone Way
Ottawa, Ontario
Discover the contemporary urban living in Kanata's prestigious Heritage Hills neighborhood with this impeccably designed 2-bedroom plus den and 2-bathroom condo. From the moment you step inside, the residence captivates with its harmonious blend of modern aesthetics and functional design, featuring rich hardwood flooring that flows throughout and expansive floor-to-ceiling windows that bathe the interior in natural light. The chef's kitchen boasts a stunning waterfall-edge island with breakfast bar, stainless steel appliances, elegant dark stone countertops, and an abundance of custom cabinetry. The open-concept living area effortlessly transitions to a private terrace, your personal outdoor sanctuary perfect for morning coffee or evening relaxation. The primary suite serves as a peaceful retreat, complete with a walk-in closet and an ensuite bathroom, while the second bedroom offers quiet seclusion at the opposite end of the residence for optimal privacy. The versatile den presents endless possibilities as a home office or creative studio to suit your lifestyle needs. Thoughtful conveniences include in-suite laundry, a secure underground parking space, elevator access, and 24/7 concierge service for complete peace of mind. Beyond your doorstep, enjoy the privilege of residing in one of Kanata's most sought-after locations, with proximity to top-rated schools, lush parks, boutique shopping, and gourmet dining options, plus effortless access to Highway 417 and major transit routes for seamless commuting. (id:60626)
Coldwell Banker Sarazen Realty
1002 - 4789 Yonge Street
Toronto, Ontario
Prime North York Location, Professional Office Building In North York Finished Office at North York Sheppard Yonge Tridel-Built Hullmark Centre with Top-Quality Renovations: 2Private offices, 1 waiting room, 1 kitchen ** Beautiful North Yonge/ Sheppard View. Direct Access To 2 Line Subway Stations.**Perfect For Medical, Dental, Accounting, Lawyers, Mortgage/Insurance Brokers, Real Estate, Engineer, Consultants & More. Heart Of North York** Grand Lobby With Concierge. Hwy 401, Shopping, Just Walk To Restaurants, Cinemas, Banks, Sheppard Centre, Yonge/Sheppard Subway Station, Whole Foods Market And Pharmacy Are On Main Floor Entertainment & Restaurants. . **High Ceilings, Roller Shades, Heating/Cooling By Hvac Mounted Underside Of Ceiling, Hot water , Paid Underground Parking. (id:60626)
Express Realty Inc.
40 Northlander Road W
Lethbridge, Alberta
This stunning 4 bed, 4 bath home in the desirable Garry Station subdivision offers modern style, comfort, and convenience. With a bright, open floorplan and large windows throughout, natural light fills every corner of the home. The modern kitchen features sleek quartz countertops and a walk-through pantry, making it both stylish and functional. The spacious master bedroom is a true retreat, complete with a private ensuite and walk-in closet. A large garage provides plenty of space for vehicles, tools, and extra storage. Located in a prime spot, this home is within walking distance of schools, parks, and amenities, making it perfect for families. With contemporary finishes and a thoughtfully designed layout, this home offers both elegance and practicality. Don’t miss your chance to own this incredible property, call your favorite real estate agent today to book a private viewing. (id:60626)
2 Percent Realty



