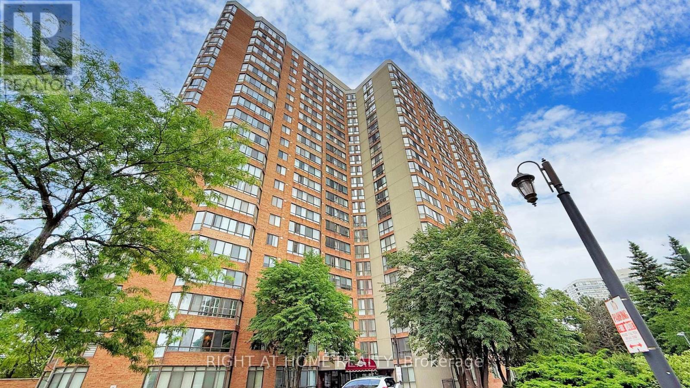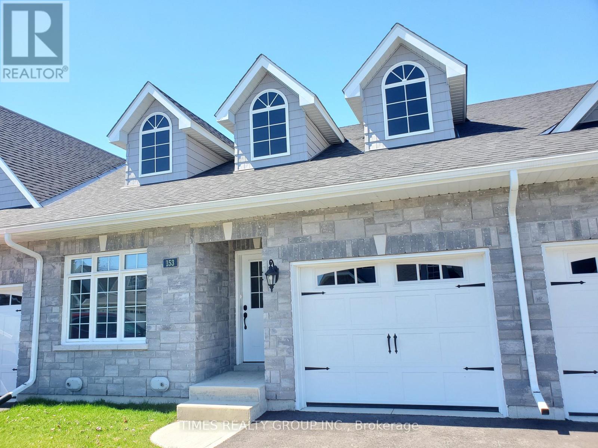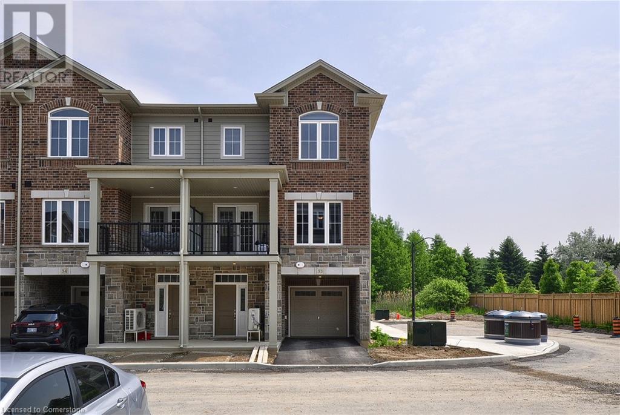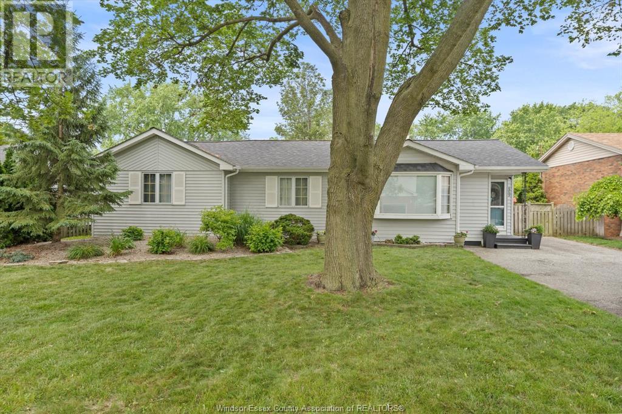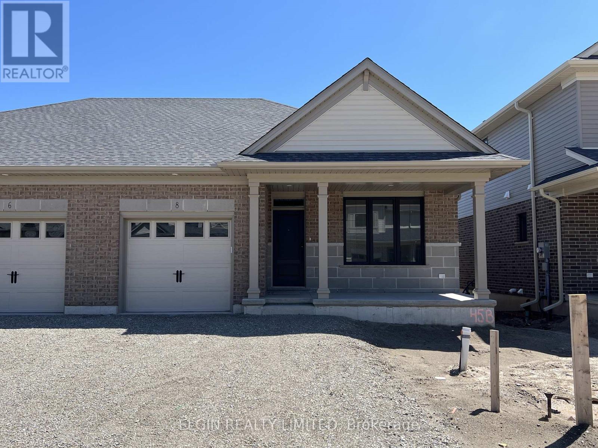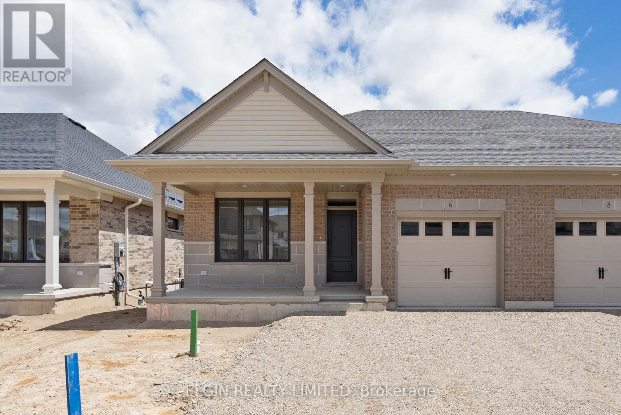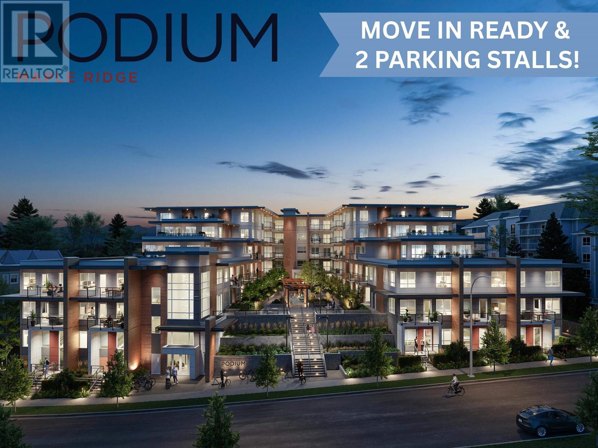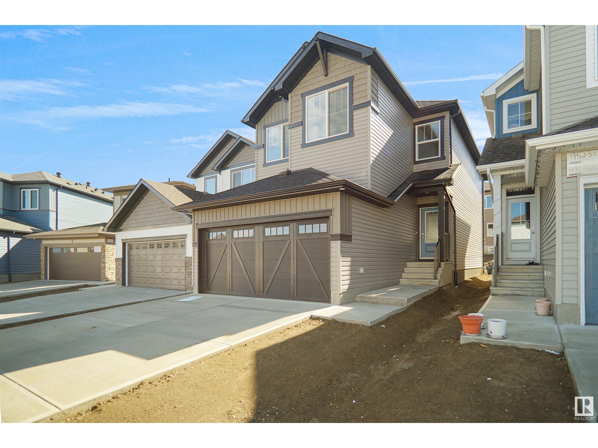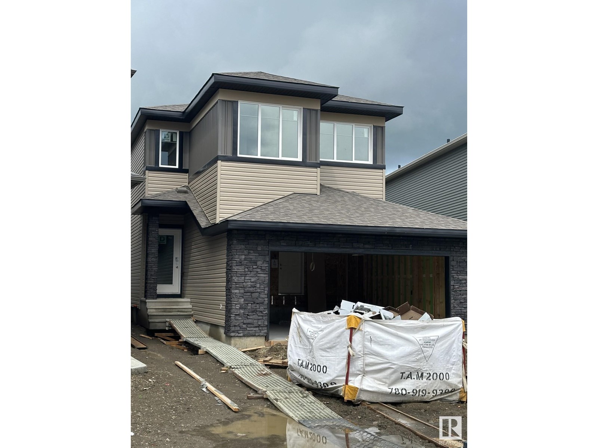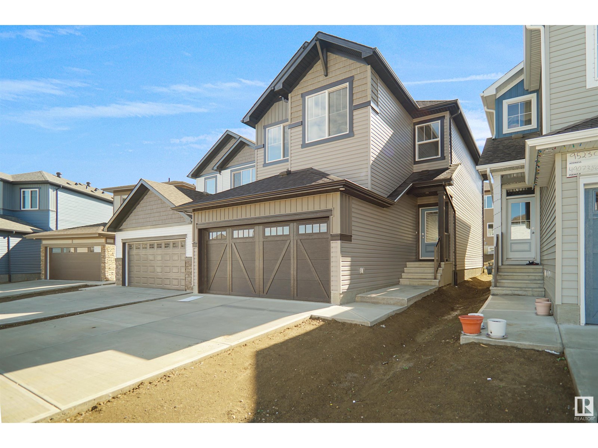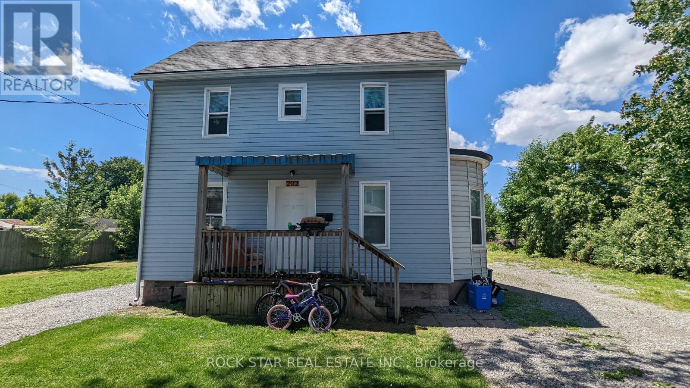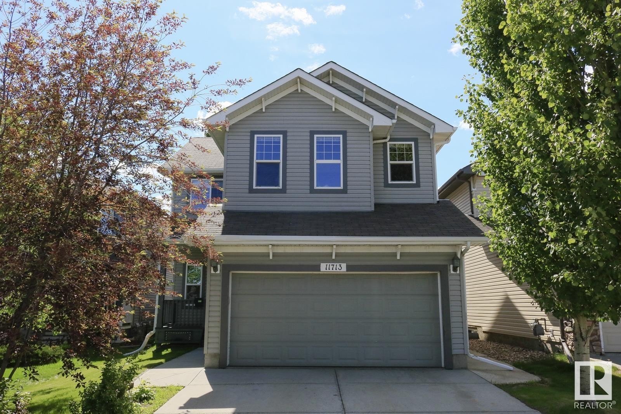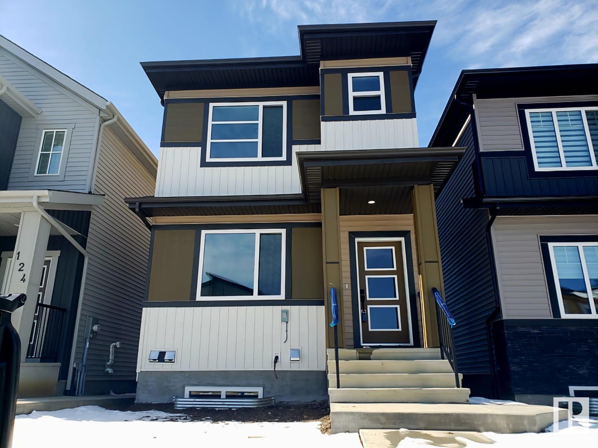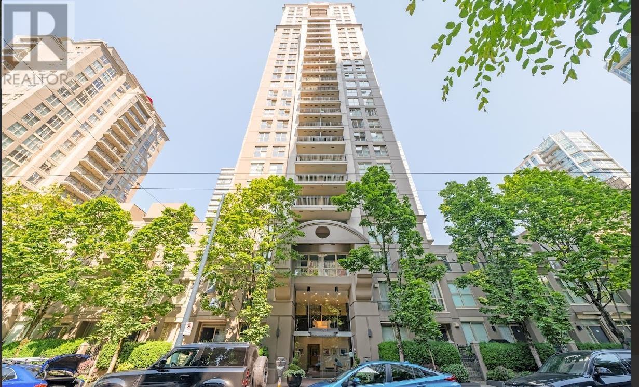119 - 75 Bamburgh Circle
Toronto, Ontario
Welcome To This Spacious And Bright Tridel-Built Corner Unit In The Sought-After Bridlewood Place Community. Located On The First Floor, This 2 Bedroom, 1.5 Bathroom Unit Offers Convenience Without The Need For ElevatorsIdeal For All Ages. Functional Layout With Oversized Windows Throughout, A Large Eat-In Kitchen, Generous Living/Dining Area, And A Laundry Room Combined With A Guest Powder Room.Professionally Renovated In 2023 With $50,250 In Quality Finishes (Excludes Appliances). Kitchen Upgraded With Quartz Countertops, Thermofoil Soft-Close Cabinets, Backsplash, LED Lighting, Porcelain Tiles, Faucet, And Stainless Steel Sink. Bathroom Fully Redone With Custom Shower Glass, Moen Shower System, Quartz Vanity, LED Mirror, New Toilet, And Polished Wall/Floor Tiles. Brand New Wide Vinyl Flooring, Fresh Paint, And New Lighting Throughout.Spacious Foyer With Ample Storage Closets And A Built-In BenchPerfect For Everyday Use. Uniquely Convenient Location Within The BuildingJust A Few Steps From The Side Exit, Staircase, And Parking Lot Access. Quick Walk To T&T Supermarket, TTC, Library, Parks, Restaurants, And Top-Rated Schools (Terry Fox P.S. & Dr. Norman Bethune C.I.). Minutes To Hwy 401/404/407.Enjoy A Full Range Of Amenities: Indoor And Outdoor Pools, Tennis & Squash Courts, Gym, Party Room, BBQ Area, 24-Hour Security, And Plenty Of Visitor Parking. One Parking Included. A True Move-In Condition Home. No Renovation Needed. Peace Of Mind And Pride Of Ownership Await. (id:60626)
Right At Home Realty
153 Wilmer Avenue
Gananoque, Ontario
For More Information About This Listing, More Photos & Appointments, Please Click "View Listing On Realtor Website" Button In The Realtor.Ca Browser Version Or 'Multimedia' Button or brochure On Mobile Device App. (id:60626)
Times Realty Group Inc.
677 Park Road N Unit# 93
Brantford, Ontario
Welcome to this Beautiful Brantwood Village Three Story Townhouse End Unit in the Heart of Brantford. This Modern perfect townhouse. The Green Brier Model boasts 1498 Sq.ft of luxurious living space with 3 bedrooms, 3 bathrooms, main floor balcony, The Spacious main floor features a spacious great room, a dining area and large upgraded Kitchen with Black pearl granite countertop, backsplash, water line rough in, white glossy Cabinet & Laminate flooring on main floor. Upper Level you can find master bedroom with 4 Piece full bath and 2 additional bedroom with common washroom. Upper level laundry. Located in Brantford desirable north end near by all amenities Parks, Walmart, place of worship, Lynden park mall, Costco, Wayne Gretzky Community Centers, and Just Step away from HWY 403 & More. Ready to Move in! (id:60626)
Homelife Silvercity Realty Inc Brampton
2426 Bellevue Drive
Williams Lake, British Columbia
Nestled in desirable Lexington neighborhood, this expansive 5 bdrm 2.5 bath home offers plenty of space for both inside and out. Situated on a generous 0.93 acre lot, the property boasts a large yard, perfect for outdoor activities and gardening. Inside is a well-maintained home with some updates such as new furnace and hot water tank in 2018, insulation in the attic, concrete sidewalk, and new deck in 2024. The spacious floor plan features a bright kitchen, rock and brick accent walls, newer laminate flooring, appliances, and paint on the main floor, and 2 piece ensuite in primary bedroom. The basement has lots of potential either for a large family or suite potential. Don't miss this opportunity to own a versatile and spacious home on a rare, oversized lot. (id:60626)
RE/MAX Williams Lake Realty
469 John M Street
Windsor, Ontario
RARE OPPORTUNITY!! Serene 1,700 square feet of one floor living on a large double lot in quiet East Windsor, steps from the Ganatchio trail and Sandpoint Beach. This home features three generously sized bedrooms with walk in closets and also includes a private 2nd bathroom ensuite in the Primary bedroom. The large eat-in kitchen with 3 walls of windows looks out to the landscaped, fenced yard and covered patio with skylight. A set of double sliding glass doors brings in lots of natural light and is perfect for entertaining or enjoying a peaceful meal. Spend Fall and Winter cozying up with a good book by the natural wood-burning fireplace. With a large 5 car driveway and turnkey condition, this property is ready for you to move in and make it your own. Enjoy all the amenities this location has to offer while feeling like you’re on vacation everyday! (id:60626)
Coldwell Banker Urban Realty Brokerage
366 Glendale Avenue
St. Catharines, Ontario
More than just a great address, this home brings comfort, flexibility, and a garage that's a total game changer. Whether you're settling in or gearing up, it's all here at 366 Glendale Avenue. This charming 2-storey home features a thoughtful layout, renovated interior, and plenty of room to live, work, and grow. Step inside to find a bright living room that flows into the dining area and a spacious, fully updated kitchen with newer appliances, plenty of cabinetry for storage, and a peninsula that adds both prep space and extra seating. Sliding doors offer access off the dining room to the deck and fenced yard, perfect for everyday enjoyment or hosting friends and family. A convenient 2-piece bath rounds out the main level. Upstairs, you'll find three well-sized bedrooms with closets, plus a 3-piece bathroom. The finished basement presents a spacious layout with updated flooring and paint, and has the potential to be converted into an in-law suite with a side entrance, large furnace room, and space to add a bathroom and kitchenette. And then there's the garage. If you've been waiting for the kind of garage that can keep up with your passion, this is it. A rare find, this oversized detached garage is a dream come true for handypeople, car lovers, or anyone in need of serious workspace. Outfitted with a full car lift and room to work or store tools, it's a true highlight of the property. The double-wide driveway provides plenty of parking, making this a perfect setup for hobbyists or those who run a business from home. Centrally located, this home boasts everyday convenience and weekend ease. Minutes from multiple grocery stores and plazas, schools, parks, restaurants, the Pen Centre, and the Outlet Collection, everything you need is around the corner! Plus, the scenic Welland Canal paths are right there for biking, strolling, or simply slowing down. Low-maintenance, high-potential, and filled with character, this is a home that's ready to fit your lifestyle. (id:60626)
Royal LePage NRC Realty
145 Styles Drive
St. Thomas, Ontario
Located in Millers Pond and close to trails and park, is the Kensington model. This Doug Tarry home is currently under construction (Completion Date September 16, 2025) and is approx. 1607 square foot fully finished 2-storey semi detached home that is both Energy Star Certified & Net Zero Ready. A welcoming Foyer, 2pc Bath, & open concept Kitchen, Dining area & Great room occupy the main floor. The second floor features 3 large Bedrooms & 4pc Bath. The lower level features a Rec Room and a 3pc Bathroom. Other Notables: Luxury Vinyl Plank & Carpet Flooring, Kitchen with Tiled Backsplash and Quartz countertops & attached single car Garage. Doug Tarry is making it even easier to own your first home! Reach out for more information on the First Time Home Buyers Promotion. The perfect starter home, all that is left to do is move in. Welcome Home! (id:60626)
Royal LePage Triland Realty
8 Hemlock Crescent
Aylmer, Ontario
Move-in ready! Built by Hayhoe Homes, this semi-detached bungalow offers open concept one-floor living with 3 bedrooms (2+1), 3 bathrooms including a private 3pc ensuite. The kitchen features quartz countertops, tile backsplash, island and pantry, and opens to a spacious great room with cathedral ceiling, cozy fireplace, and patio door leading to the rear deck. Enjoy the convenience of main-floor laundry and a single-car garage with inside access. The finished basement adds a large family room, third bedroom, full bathroom, and ample space for storage. Other features include: 9' main floor ceilings, luxury vinyl plank flooring throughout the main floor, central air & HRV, Tarion New Home Warranty, plus many more upgraded features throughout. Located in the charming town of Aylmer, close to schools, parks, shopping, and restaurants. Taxes to be assessed. (id:60626)
Elgin Realty Limited
6 Hemlock Crescent
Aylmer, Ontario
Move-in ready! Built by Hayhoe Homes, this semi-detached bungalow offers open concept one-floor living with 3 bedrooms (2+1), 3 bathrooms including a private 3pc ensuite. The kitchen features quartz countertops, tile backsplash, island and pantry, and opens to a spacious great room with cathedral ceiling, cozy fireplace, and patio door leading to the rear deck. Enjoy the convenience of main-floor laundry and a single-car garage with inside access. The finished basement adds a large family room, third bedroom, full bathroom, and ample space for storage. Other features include: 9' main floor ceilings, luxury vinyl plank flooring throughout the main floor, central air & HRV, Tarion New Home Warranty, plus many more upgraded features throughout. Located in the charming town of Aylmer, close to schools, parks, shopping, and restaurants. Taxes to be assessed. (id:60626)
Elgin Realty Limited
501 11655 Fraser Street
Maple Ridge, British Columbia
*COMPLETED AND MOVE IN READY!* 2 PARKING STALLS ARE INCLUDED, PHOTOS ARE NOT OF ACTUAL SUITE, BUT SAME FLOORPLAN. A contemporary community of 125 homes encompassed by lush greenery and mountain views. Podium´s form and character epitomize a West-Coast modernist appeal, integrating strong lines and height changes from front to back with robust pillars that will make Podium an architectural icon for years to come. Maple Ridge is a city with the perfect balance of everyday essentials and beautiful outdoors all in one. The downtown core hosts boutique shopping, a diverse culinary scene and exciting nightlife; while nature is close by with parks, riverfront trails, and lakes only minutes away. (id:60626)
Royal LePage Elite West
34 Skyview Springs Rise Ne
Calgary, Alberta
Fall in Love with Your New Home! Charming 2-Storey in Desirable Skyview RanchWelcome to this cozy and inviting 2-storey home located in the sought-after community of Skyview Ranch. With a semi-open concept layout, this home is perfect for families or first-time buyers.Step into a bright and cheerful living room, flooded with natural light — the perfect spot to enjoy your morning coffee. The kitchen is well-maintained and functional, featuring a pantry tucked conveniently at the back and a large window in the dining area that creates a warm and vibrant atmosphere. Just off the kitchen, you’ll find a convenient 2-piece powder room.Upstairs, you’ll discover a spacious primary bedroom with a walk-in closet and a private 4-piece ensuite bathroom. Two additional generously sized bedrooms and a second 4-piece bathroom complete the upper level.The backyard offers a double detached garage and a lovely space for a garden — imagine growing your own vegetables and enjoying the scent of blooming flowers from your private back deck.Located in a fantastic location with easy access to the airport, Stoney Trail, Deerfoot Trail, CrossIron Mills, and an array of new shops and amenities.Don’t miss out on this great opportunity!Call today to book your private viewing. (id:60626)
Prep Realty
635 - 7165 Yonge Street
Markham, Ontario
Gorgeous 1+1 Unit In Parkside Towers At World On Yonge Complex. 9Ft Ceilings, Laminate Flooring Thru-Out, Stainless Steel Appliances, Modern Kitchen, Direct Access To Local Retailers On Main Floor, Great Amenities, Indoor Shopping Mall, Asian Supermarket, Food Court, Medical Offices, Pharmacies, Rbc Bank, Offices, Hotel. Close To Dining, Schools, Parks. Public Transportation, Ttc & Yrt At Door Steps. (id:60626)
Homelife Landmark Realty Inc.
2124 210 St Nw
Edmonton, Alberta
Welcome to the Kaylan built by the award-winning builder Pacesetter homes located in the heart of West Edmonton in the community of Stillwater with beautiful natural surroundings. This home is located with in steps from parks and future schools. As you enter the home you are greeted a large foyer which has luxury vinyl plank flooring throughout the main floor , the great room, kitchen, and the breakfast nook. Your large kitchen features tile back splash, an island a flush eating bar, quartz counter tops and an undermount sink. Just off of the kitchen and tucked away by the front entry is the flex room and full bath. Upstairs is the Primary retreat with a large walk in closet and a 4-piece en-suite. The second level also include 2 additional bedrooms with a conveniently placed main 4-piece bathroom and a good sized bonus room. This home also comes with a separate entrance ***Home is under construction and the photos used are from a previously built home, finishing's and color may vary. TBC by August *** (id:60626)
Royal LePage Arteam Realty
185 Caledon Cr
Spruce Grove, Alberta
Welcome to the “Columbia” built by the award winning Pacesetter homes and is located on a quiet street in the heart Copperhaven. This unique property in Copperhaven offers nearly 2200sq ft of living space. The main floor features a large front entrance which has a large flex room next to it which can be used a office if needed, as well as an open kitchen with quartz counters, and a large walkthrough pantry that is leads through to the mudroom and garage. Large windows allow natural light to pour in throughout the house. Upstairs you’ll find 3 large bedrooms and a good sized bonus room. The unspoiled basement is perfect for future development and also comes with a side separate entrance. This is the perfect place to call home. *** Home is under construction and almost complete the photos being used are from the exact home recently built colors may vary, should be complete by the end of August *** (id:60626)
Royal LePage Arteam Realty
8739 183 Av Nw
Edmonton, Alberta
Welcome to the Willow built by the award-winning builder Pacesetter homes and is located in the heart of College Woods at Lakeview and just steps to the walking trails. As you enter the home you are greeted by luxury vinyl plank flooring throughout the great room, kitchen, and the breakfast nook. Your large kitchen features tile back splash, an island a flush eating bar, quartz counter tops and an undermount sink. Just off of the kitchen and tucked away by the front entry is a 2 piece powder room. Upstairs is the master's retreat with a large walk in closet and a 4-piece en-suite. The second level also include 3 additional bedrooms with a conveniently placed main 4-piece bathroom and a good sized bonus room. Close to all amenities and easy access to Manning Drive and to the Anthony Henday.***Home is under construction and will be complete by the end of September and the photos used are from the same exact layout but colors may vary*** (id:60626)
Royal LePage Arteam Realty
69 Nettle Cr
St. Albert, Alberta
Welcome to the Kaylan built by the award-winning builder Pacesetter homes located in the heart of St Albert in the community of Nouveau with beautiful natural surroundings. This home is located with in steps of the walking trails, parks and schools. As you enter the home you are greeted a large foyer which has luxury vinyl plank flooring throughout the main floor , the great room, kitchen, and the breakfast nook. Your large kitchen features tile back splash, an island a flush eating bar, quartz counter tops and an undermount sink. Just off of the kitchen and tucked away by the front entry is a 2 piece powder room. Upstairs is the master's retreat with a large walk in closet and a 4-piece en-suite. The second level also include 2 additional bedrooms with a conveniently placed main 4-piece bathroom and a good sized bonus room tucked away for added privacy. ***Home is under construction and the photos used are from a previously built home and colors may vary, to be complete September 2025 *** (id:60626)
Royal LePage Arteam Realty
8504 183 Av Nw
Edmonton, Alberta
Welcome to the Kaylan built by the award-winning builder Pacesetter homes and is located in the heart of Lakeview and just steps to the neighborhood parks and walking trails. As you enter the home you are greeted by luxury vinyl plank flooring throughout the great room, kitchen, and the breakfast nook. Your large kitchen features tile back splash, an island a flush eating bar, quartz counter tops and an undermount sink. Just off of the kitchen and tucked away by the front entry is a 2 piece powder room. Upstairs is the master's retreat with a large walk in closet and a 4-piece en-suite. The second level also include 2 additional bedrooms with a conveniently placed main 4-piece bathroom and a good sized bonus room. Close to all amenities and easy access to the Henday.. *** Home is under construction, the photos being used are from the same home recently built but colors may vary, home should be complete by September*** (id:60626)
Royal LePage Arteam Realty
208 - 12 Clara Drive
Prince Edward County, Ontario
Experience luxury living in Port Pictons newest Harbourfront Community by PORT PICTON HOMES. This elegant south-facing 1+ Den-bedroom condo in The Taylor building offers 754 sq ft of stylish living space. It features an open-concept living and dining area, a private balcony, a 2-piece bath, and a sunlit primary suite with a 4-piece ensuite and spacious closet.Premium finishes include quartz countertops, tiled showers/tubs, and designer kitchen selections. Residents enjoy exclusive access to the Claramount Club, offering a spa, fitness center, indoor lap pool, tennis courts, and fine dining. A scenic boardwalk completes this exceptional lifestyle.Condo fees: $241.28/month. (id:60626)
Our Neighbourhood Realty Inc.
RE/MAX Quinte Ltd.
292 Fares Street
Port Colborne, Ontario
Imagine coming home to your own beautifully updated duplex in a welcoming, community-focused neighborhood with built-in rental income to lighten your monthly load. This legal side-by-side duplex is more than a property its a smart lifestyle upgrade and a step toward financial peace of mind. Whether youre a first-time buyer or simply ready to make your home work harder for you, this rare opportunity offers two fully above-grade homes, each with separate hydro meters, modern finishes, and carpet-free flooring. Enjoy stainless steel appliances, a newer roof (2018), and recently upgraded furnace and AC (2021) all adding to your long-term comfort and savings. With local schools, transit, and shops just minutes away, youll love how this home balances comfort, community, and income potential. A home that gives back comfort, community, and built-in financial support that eases your cost of living. (id:60626)
Rock Star Real Estate Inc.
11713 13a Av Sw Sw
Edmonton, Alberta
This home is located in the family oriented community of RUTHERFORD. This home comes very spacious layout perfect for a growing family! The main floor features a large living room with FIRPLACE, a dining room, a kitchen with all essential appliances, ISLAND BREAKFAST BAR, PANTRY, and a kitchen nook. The upper level comes with a BONUS ROOM, a large master bedroom with a landing area for lounging, WALK-IN CLOSET and ENSUITE bathroom with SOAKER TUB. There are 2 additional bedrooms and a full bathroom. The FULLY FINISHED basement features a den/bedroom, a full bathroom and a recreational room featuring a BAR. NEWER furnace (2019) hot water tank (2024), fridge (2024), and dishwasher (2022). Enjoy the summer in the private FENCED backyard featuring a large deck and the convenience of an ATTACHED double garage. This home is close to all amenities including shopping, public transportation, schools, restaurants, parks and major roadways including ANTHONY HENDAY and HWY 2. RENOVATION CREDIT OF $5000 upon sale. (id:60626)
RE/MAX Rental Advisors
120 28 St Sw
Edmonton, Alberta
LEGAL BASEMENT SUITE-This 5-bedroom home in desirable Alces subdivision has over 2,000 sq ft of living space! The 2-bedroom legal basement suite with separate entrance—is ideal for extended family or mortgage helper. Enjoy 9’ ceilings on the main floor and 8’ ceilings upstairs, creating an open, airy feel throughout. The bright, open-concept main level offers a seamless flow between kitchen, dining, and living areas. A beautiful 50 electric fireplace surrounded by tile in the Great room is a feature wall showcase that adds warmth and style. There are two high-efficiency furnaces to ensure your comfort year-round. This beautiful home is move-in-ready and includes all appliances, 2.5 bathrooms, and a detached 18x22 double garage. Enjoy peace of mind with durable 25-year asphalt shingles and low maintenance vinyl siding. The unfinished yard is waiting for your imagination to create your FOREVER HOME. You will find that this home is a perfect blend of space, functionality, and income potential! Welcome Home! (id:60626)
Infinite Realty Service
1204 969 Richards Street
Vancouver, British Columbia
Exceptional Mondrian2 building located in beautiful downtown Vancouver. Walking distance to world cuisines, Yaletown, sky train, the seawall and so much more! Newly updated flooring through Primary room and Den! This property is equipped with 1 parking, 1 storage, access to gym and hot tub and steam room. Text to tour! (id:60626)
Exp Realty
126 Anise Cl
Leduc, Alberta
This stunning custom-built 2,380 sq ft home offers the perfect blend of style and upgrades. Step into the open-concept main floor complemented by elegant hardwood floors and an inviting dining area. The chef-inspired kitchen has ample cabinetry and a large island, ideal for entertaining. Upstairs, enjoy a spacious bonus room featuring skylights, perfect for movie nights or a play area. The primary features a walk-in closet and a spa-like ensuite. With 2 additional bedrooms and a full bath there’s room for the whole family. Upgraded insulation / air conditioning keeps things cool in the summer. The front entryway, laundry, and bathrooms have heated flooring. The garage is heated / roughed in for in-floor heating. The home also includes security cameras and an oversized HWT. Step outside to the deck, where you'll find aluminum railing and a gas line. The basement is equipped with weeping tile and rough-in’s for in-floor heating. Located in Deer Valley, you're just minutes from schools, parks, and shopping (id:60626)
Real Broker
306 - 7420 Bathurst Street S
Vaughan, Ontario
Great opportunity to live in Desirable Bathurst and Clark Location. Fabulous 2 Bedroom Marseille Model 1000 sq. ft. as per builder) with 2 walkouts to the balcony so that you could enjoy unobstructed views with South East Exposure. Beautiful hardwood floors in Living Room, Dining Room, Primary Bedroom and Bedroom 2. Enjoy wonderful amenities including 24 hour Security guard, Outdoor pool, Tennis court, Squash court, Party Room, Gym and Visitors Parking. Prime Location...Short walk to Transportation, Schools, Parks, Community Centre, Shopping Dining, Library and Promenade Mall. The Monthly Maintenance fee offers great value which covers Hydro, Heating, Internet, and television, A dedicated parking space and a locker are also part of the package. (id:60626)
Century 21 Heritage Group Ltd.

