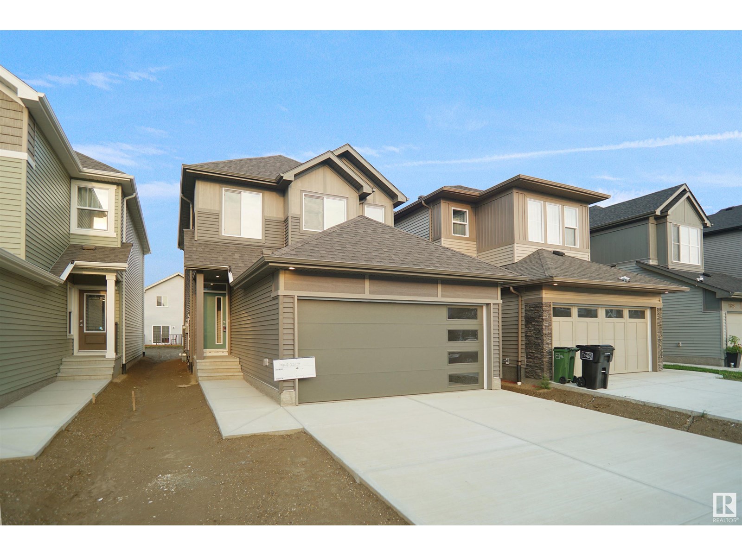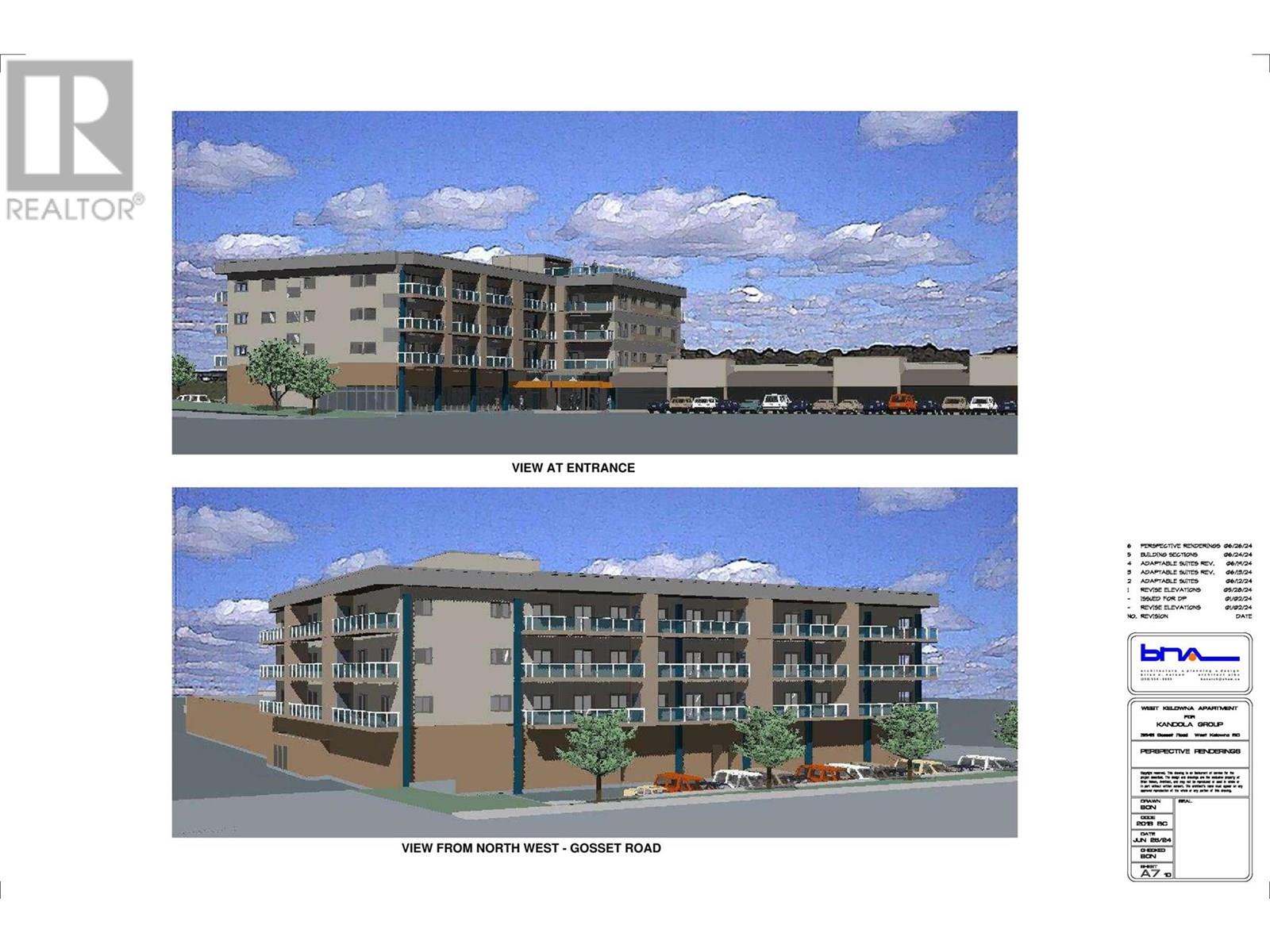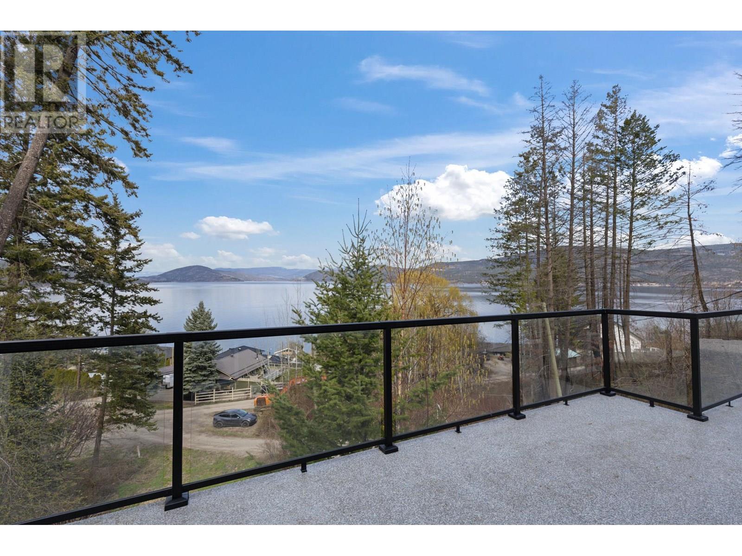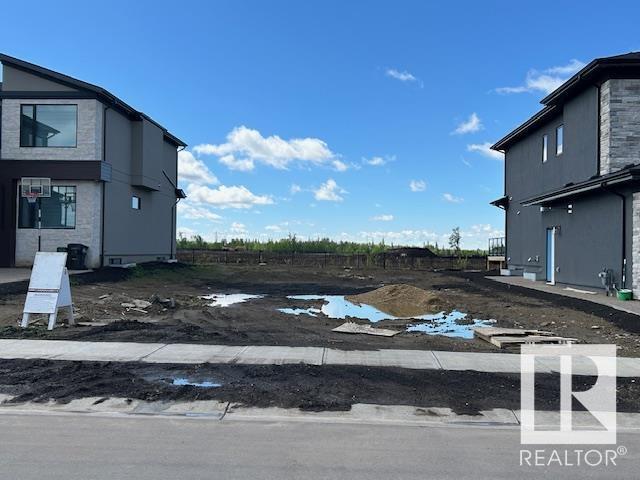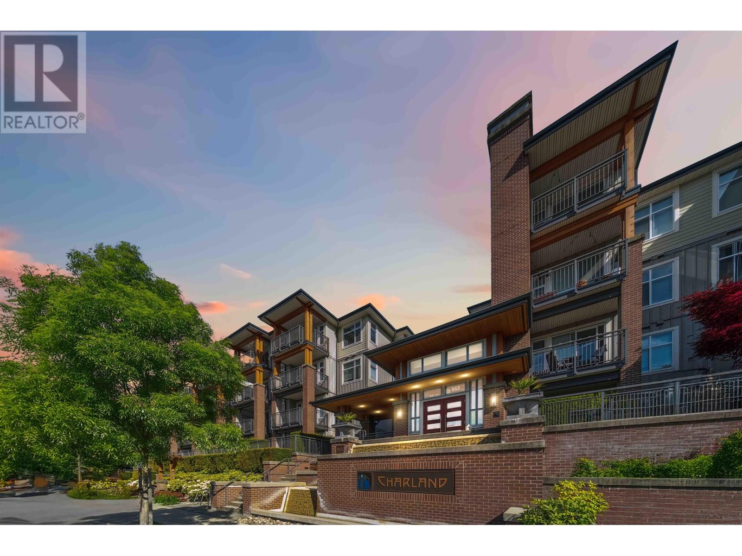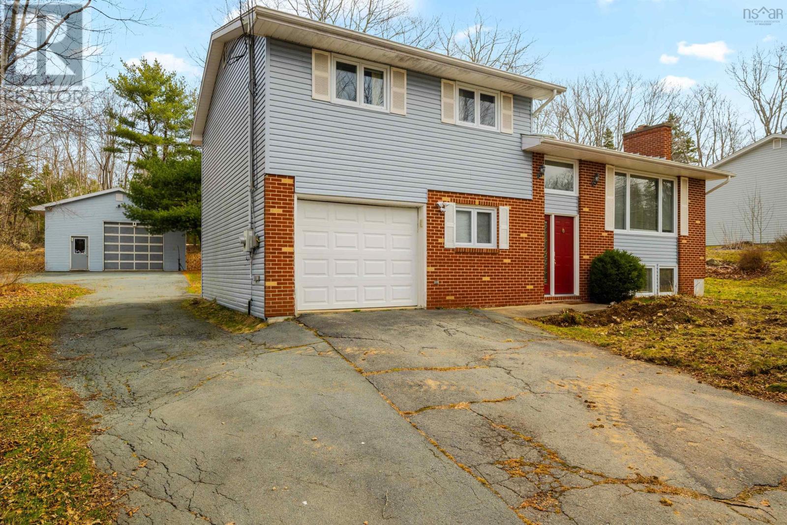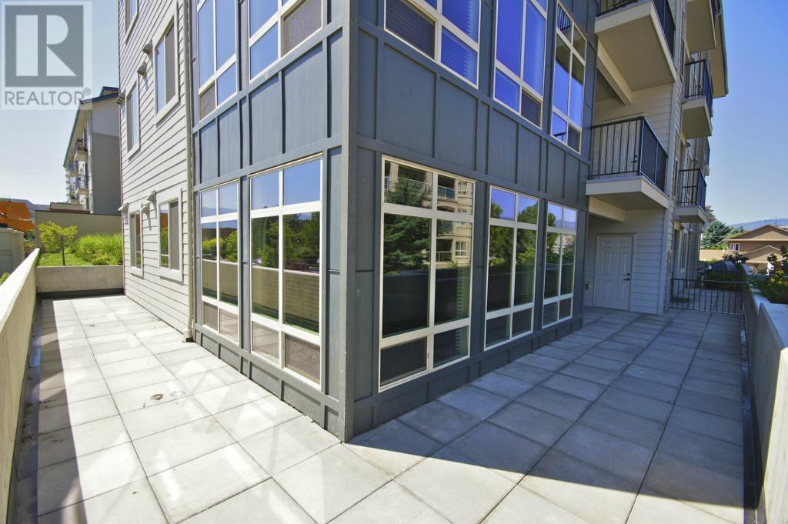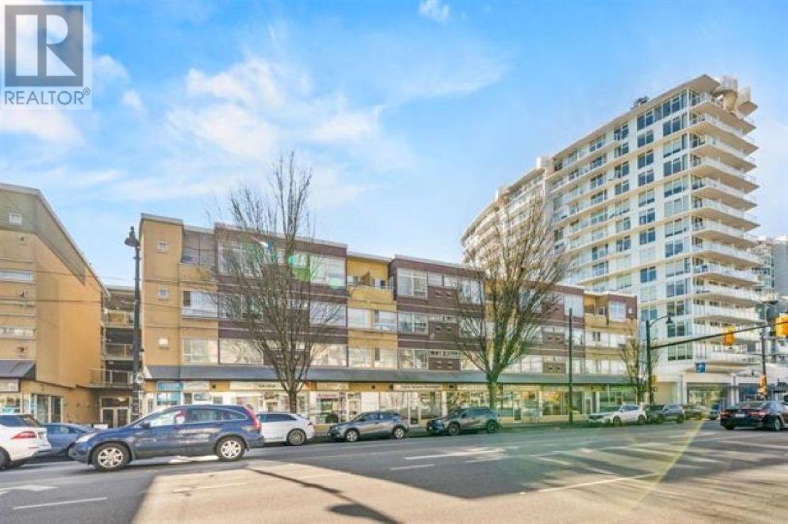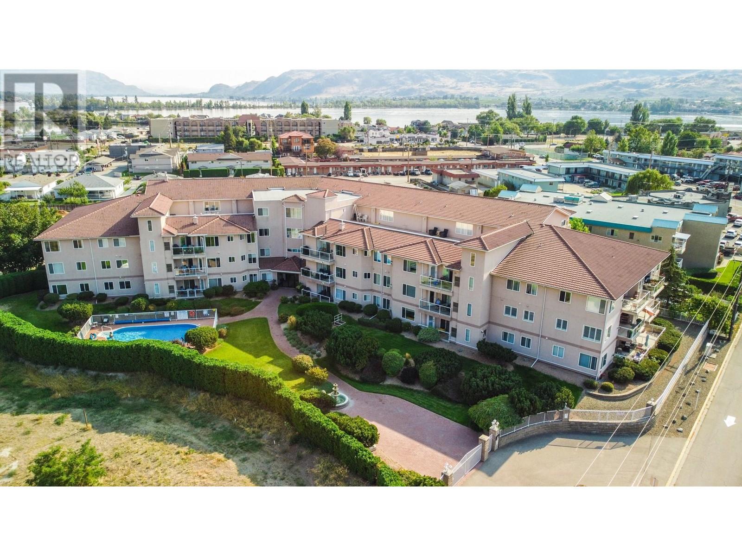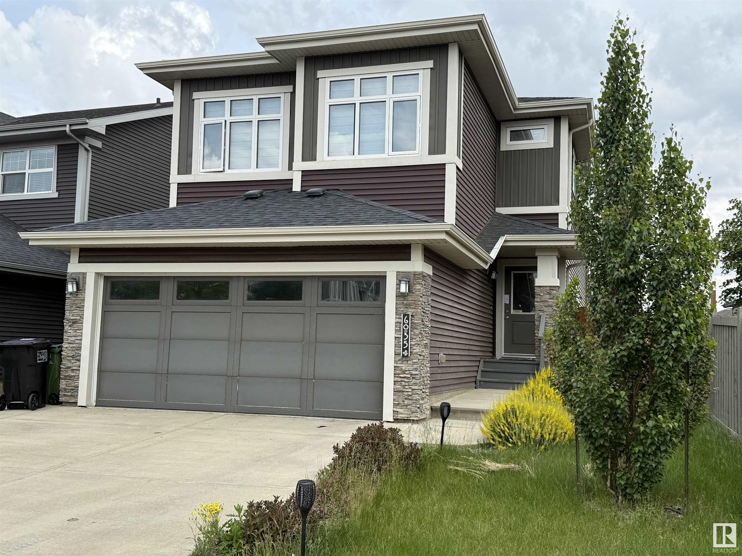2570 Hanna Cr Nw
Edmonton, Alberta
Welcome to this stunning home nestled in the highly sought-after community of Haddow in Terwillegar. From the moment you step inside, you’ll be impressed by the immaculate condition and warm, inviting atmosphere. The open-concept main floor features gleaming hardwood throughout, seamlessly connecting the spacious living room, kitchen, and dining area perfect for both everyday living and entertaining. The cozy gas fireplace adds charm and comfort, while the kitchen offers ample cabinet space, generous countertops, and a convenient main-floor laundry room. Upstairs, you’ll find a bright and expansive bonus room ideal for family gatherings or a home office, along with two generously sized bedrooms. The luxurious primary suite includes a walk-in closet and a beautifully appointed ensuite with a relaxing soaker tub and separate shower. The fully finished basement provides even more space, complete with a large rec room and a comfortable bedroom perfect for guests or a growing family. Step outside (id:60626)
Divine Realty
185 Fergus Street S
Wellington North, Ontario
Step into timeless charm with this stunning 2-storey, all-brick Victorian-style home with California ceilings throughout, ideally suited for both comfortable living and professional use. Featuring 3 spacious bedrooms and 2 bathrooms, this home blends character with modern updates. Soaring ceilings and wide windows fill the large rooms with natural light, highlighting the rich hardwood floors throughout. The updated kitchen is perfect for entertaining, while the fully renovated bathroom offers a touch of luxury. Extra living space in upstairs loft waiting for the new buyers to make it their own. Host gatherings in the beautifully landscaped, fully fenced yard. The custom-built timber frame gazebo and stone patio, accented with armour stone, create an inviting outdoor retreat. With multi-use zoning, this property is ideal for a small business, home office, or professional office space-offering flexibility and opportunity in a unique setting. (id:60626)
RE/MAX Icon Realty
1102 1212 Howe Street
Vancouver, British Columbia
HIGHLY sought after 02 CORNER suite with windows in 3 directions. Beautiful southern VIEWS to Yaletown/False Creek. Suite 1102 has been fully renovated with engineered hardwood flooring, designer finishes, open kitchen with granite countertops, custom cabinetry with ample storage, stainless steel appliances, all closets have built-in organizers. Bonus VIEW 30 square foot balcony. Ground floor offers full professional fitness facility. Second floor residents only spacious outdoor green space for BBQ'ing and entertaining. Suite 1102 has insuite laundry, 1 parking U/G. Pets allowed (1 dog or 1 cat). Steps away from cafes, restaurants, False Creek seawall, Robson Street & Yaletown Skytrain Station. All showings by appointment. (id:60626)
Macdonald Realty
17632 4 St Ne
Edmonton, Alberta
Welcome to the Sampson built by the award-winning builder Pacesetter homes and is located in the heart of Marquis and just steps to the neighborhood park and River valley. As you enter the home you are greeted by luxury vinyl plank flooring throughout the great room, kitchen, and the breakfast nook. Your large kitchen features tile back splash, an island a flush eating bar, quartz counter tops and an undermount sink. Just off of the kitchen and tucked away by the front entry is a 2 piece powder room and a den. Upstairs is the master's retreat with a large walk in closet and a 4-piece en-suite. The second level also include 2 additional bedrooms with a conveniently placed main 4-piece bathroom and a good sized bonus room. This home also has a side separate entrance perfect for future development. Close to all amenities and easy access to the Henday. *** This home is under construction and the photos used are from the same exact built home but colors may vary, slated to be complete this December *** (id:60626)
Royal LePage Arteam Realty
24 Ravenscroft Court
Ottawa, Ontario
Nestled at the end of a tranquil cul-de-sac, this elegantly updated end-unit home offers both privacy and convenience. Set on an expansive 42x181-foot lot, the property provides abundant outdoor space while placing you just steps from essential amenities and everyday comforts. Inside, rich hardwood flooring flows throughout, complementing a modernized kitchen outfitted with sleek granite countertops, premium stainless steel appliances, and oversized windows that flood the space with natural light. The open-concept living and dining area centers around a cozy gas fireplace and seamlessly extends to a spacious backyard deck perfect for entertaining. Upstairs, all three bedrooms are generously sized, with the added luxury of two walk-in closets. The main bathroom is thoughtfully designed with dual vanities, a soaking tub, and a separate glass-enclosed shower. The finished basement offers a versatile space, along with potential for further expansion into the adjoining storage area. This exceptional home blends style, space, and functionality don't miss your chance to make it yours. (id:60626)
RE/MAX Hallmark Realty Group
1351 Cypress Drive
Sparwood, British Columbia
Welcome to this beautifully maintained 3-bedroom, 2-bathroom rancher nestled in the heart of Sparwood Heights—where mountain living meets modern comfort. Step into a spacious entryway with plenty of built-in storage, fresh sophisticated paint, and updated flooring that flows throughout the home. The open-concept living space is warm and welcoming, featuring vaulted ceilings, elegant arched windows, and a stunning decorative stone fireplace—perfect for cozy evenings after a day outdoors. The fully updated kitchen is a chef’s delight with stainless steel appliances, gas range, walk-in pantry, and a large central island ideal for gathering. French doors off the dining area lead to a covered deck overlooking a private, fenced yard that backs onto peaceful greenspace. Retreat to the serene primary suite with tray ceiling, generous windows, walk-in closet, and a stylish ensuite with glass shower. Two additional bedrooms are thoughtfully tucked away with a full bathroom, offering space and privacy for family or guests. With a double garage, functional laundry room, and direct access to nature out your back door, this home captures the best of mountain-town living. Reach out to your local trusted Realtor today and experience this lifestyle for yourself. (id:60626)
Exp Realty (Fernie)
264 Brighton Road
Lockeport, Nova Scotia
Seaside Serenity Awaits- Discover Your Dream Home. R-2000 Energy efficient home built to ensure comfort, savings, and a healthier life style. This 4 bedroom, 2 bath gem offers an array of features designed for modern living, including a 30x16 garage and a convenient 20x20 carport and double paved driveway. Imagine starting your days with the refreshing scent of salt air and sunsets over the Lockeport Inner Harbour and unobstructed view of Historical Carter Island Lighthouse. The home embraces nautical charm of seaside living and within minutes walking access to Lockeport Crescent Beach and Lockeport's walking trails, where you can mackeral fish off the trestle or kayak to the local islands. The living room and kitchen are flooded with natural light through 2 patio doors, and large windows creating a bright and welcoming space ideal for relaxation or entertaining. The basement is designed and finished in a way that lends itself for an in-law suite if desired, framed by 8 foot ceilings and generous windows and outside private entrance. Come see the beauty and ease of life this seaside home offers- experience coastal living at its finest on your 29 foot back deck where you can enjoy peace, quiet time, privacy, supply of local lobster, million dollar views of sunrises, sunsets, sail boats, fishing boats while listening to the seals and seagulls! Listing agent is a relative of the seller. (id:60626)
RE/MAX Banner Real Estate (Bridgewater)
3645 Gosset Road Unit# 210
West Kelowna, British Columbia
Contact your Realtor to be registered for PRE SALES!! Proposed 4 Storey 39 unit - Bachelor, 1 & 2 Bedroom Condominium building planned to begin construction Spring of 2025. Proposed rezoning with WFN Council to include Short Term Rentals (TBD by Jun 2025) Developer is expecting completion June/July 2026 (id:60626)
RE/MAX Kelowna
50 Kenyon Road
Vernon, British Columbia
Nestled on a sprawling .51-acres, this 3 bed 2 bath detached home offers an enviable lifestyle with unimpeded lake views and breathtaking panoramas from its expansive deck. Spanning 1,986 sq/ft, this serene retreat has been carefully updated to blend modern comforts with farmhouse charm. Step inside, and you're greeted by a completely refinished basement that illustrates creativity and functionality. Updated light fixtures, paint, and updated trim throughout create a welcoming ambiance. Including upgraded baseboard heaters to efficient wall-mount convection heaters, ensuring cozy winters and energy savings. The heart of the home, the living area, is anchored by an updated wood stove set against a beautifully replaced brick hearth, creating a focal point for family gatherings. The redesigned kitchen area combines functionality with practical design, optimally positioned to capture the stunning lake views. Interior doors and hardware throughout the home have been replaced. The primary has been thoughtfully updated and extended, offering a tranquil escape with ample space and privacy. A large garden awaits your green thumb, alongside a newly added chicken coop, perfect for those dreaming of a sustainable lifestyle. This home is more than a residence; it's a haven for those who cherish peace, privacy, and the great outdoors. Don't miss the opportunity to make it yours and wake up every day to the serene views of the lake and the soothing sounds of nature. (id:60626)
Engel & Volkers Okanagan
4826 Knight Cr Sw
Edmonton, Alberta
Welcome to this Rear Estate Lot with Private South facing back yard onto a private walkway and minutes to the North Saskatchewan River. Surrounded by Executive Homes build your own custom dream home in the prestigious community of Keswick On The River. This 5600 Square Foot lot offers a 42 foot building pocket and the ability to accommodate a Triple Garage. The lot has a walking path next to the rear property line for your privacy and with completed neighbour houses on either side for less building construction disruption. Close to all amenities such as Schools, Shopping, Retail and two prestigious Golf Courses. (id:60626)
Nucasa Realty Group Ltd
409 Queen Street S Unit# 8
Simcoe, Ontario
Condo with a picturesque view! This beautifully maintained 1+1 bedroom condo offers easy living in one of Simcoe’s most desirable areas. The main floor offers a spacious primary bedroom, eat in kitchen, bright living and dining area. Step out from your living room to a private deck overlooking green space, a scenic trail, and a peaceful storm water pond- it’s like having your own backyard retreat. The main floor also offers the convenience of a 3-piece ensuite privilege bath with laundry and access to the single car garage, making daily living a breeze. The finished basement boasts a large family room with gas fireplace and walk-out french doors leading to a patio with uninterrupted views to the park like setting. Completing the lower level is a bright second bedroom, a 4-piece bath, and ample storage. Original owner and lovingly cared for, this unit is a rare find – these don’t come up often! Immediate possession available – move in and enjoy right away! (id:60626)
Coldwell Banker Momentum Realty Brokerage (Simcoe)
Coldwell Banker Momentum Realty Brokerage (Port Dover)
11 Fireside Burrow
Cochrane, Alberta
FINISHED BASEMENT | FOUR BEDROOM | MAIN FLOOR OFFICE | STEPS AWAY FROM SCHOOLS | Welcome to your new home at 11 Fireside Burrow! This spacious home offers a fantastic layout for families. The main floor boasts an open-concept design, perfect for entertaining, with a kitchen featuring a corner pantry and center island that overlooks the dining and living rooms. A dedicated office/study room on this level provides a quiet space for work or hobbies.Upstairs, you'll find three generous bedrooms. The primary bedroom is a true retreat with a cathedral ceiling, 4-piece ensuite and a walk-in closet. The other two bedrooms share a convenient Jack and Jill bathroom, ideal for children. The fully developed lower level expands your living space with a family room, an additional fourth bedroom, and a full bathroom. The home is freshly painted. One of the best features of this home is its prime location, within walking distance to both schools and shopping. Don’t delay in booking your showing. (id:60626)
Royal LePage Benchmark
1104 963 Charland Avenue
Coquitlam, British Columbia
Great location in the Austin Heights neighborhood of West Coquitlam. Situated on a quiet side street, you can walk to Blue Mountain park, Vancouver Golf club or all the shopping and restaurants along Austin. The 4 storey Charland building with its historic brick architecture, features 9 foot ceilings, open plan layout, gourmet kitchen with quartz counters, custom designed cabinets, high end stainless steel appliances & centre island with built in microwave. Halogen pot lights & under cabinet lighting, Porcelain tile flooring in bathroom & laundry closet. Soaker tub with full height tile surround. In suite laundry with front loading stackable washer and dryer. 1 bedroom with a den area. Enjoy your outdoor living with a covered south facing patio. Great for investment or move in. (id:60626)
RE/MAX Sabre Realty Group
1 Shannon Drive
Westphal, Nova Scotia
Located just a stones throw from the amenities of Dartmouth this charming side split is ready for a new family. Boasting 3 bedrooms and 2 full baths on 4 levels 2000 square feet has never felt so large. The main floor features hardwood cabinetry, eat in kitchen large dining area and living room with fire place. Upstairs you'll find 2 secondary bedrooms, primary bedroom with cheater door to 4pc bath and plenty of closet space. Ground level features 4th bedroom (or office) and attached garage. Fall in love with the massive 24x24' rec. room on the lower level complete with 3pc bath and walk out to the backyard. Situated on nearly a 1/2 acre the property is private and features plenty of mature trees. The garage of your dreams is tucked away at the back and is 24x30 with 16ft ceilings and wired. Some updates include (but not limited to) windows, flooring,hot water heater, garage door, patio door and more. Septic has been pre inspected and a quick closing is available! (id:60626)
Century 21 Trident Realty Ltd.
2142 Vasile Road Unit# 112
Kelowna, British Columbia
This 1,169 sqft condo at Radius offers a spacious and comfortable layout with 2 bedrooms and 2 bathrooms. The 9-foot ceilings create a feeling of openness throughout, while the expansive floor-to-ceiling windows flood the space with natural light. One of the standout features of this home is the huge wrap-around deck. With plenty of space for outdoor furniture, plants, or an outdoor dining area, it’s the perfect place to relax, entertain, or simply enjoy the fresh air. The deck provides plenty of room to create your own outdoor oasis, making it a true extension of your living space. Inside, the condo is equipped with stainless steel appliances, granite countertops, and a mix of hardwood and tile flooring—durable and stylish finishes that hold up beautifully over time. Additional features include underground parking and a storage locker for your convenience. This well-maintained unit offers great space, thoughtful design and incredible outdoor space. Schedule your viewing today! (id:60626)
Sotheby's International Realty Canada
9 Jena Crescent
London East, Ontario
Welcome to this beautifully renovated Bungalow with In-Ground Pool located in a quiet, family-friendly neighborhood. This spacious all-brick detached Bungalow offers 3 bedrooms and 1 full bath on the main level, plus a fully finished basement with a separate entrance, featuring an additional bedroom, full bathroom, and large living room, ideal for in-laws, guests, or potential rental income. This home offers a comfortable and functional layout. Spend your summers relaxing in the 16' x 32' in-ground pool or entertaining at the backyard cabana, complete with two convenient change rooms. The large eat-in kitchen and expansive living room provide plenty of space for everyday living and hosting guests. Located in a desirable neighborhood close to parks, schools, shopping, and bus routes, this home also includes a private asphalt driveway with parking for four vehicles. Don't miss the opportunity to make this fantastic property your next home! (id:60626)
RE/MAX Excellence Real Estate
1005 Moore Street
Brockville, Ontario
This newly built semi-detached home offers a prime location with convenient access to Highway 401 and nearby shopping. Located in Stirling Meadows, Brockville, the Thornbury 4-Bedroom model by Mackie Homes features approximately 1,868 square feet of thoughtfully designed living space with quality craftsmanship throughout. The main level is bright and open, with large windows, transoms, recessed lighting, and clear sightlines throughout. The living room and dining room include a sliding patio door that leads to the deck and backyard. The kitchen is both functional and stylish, with quartz countertops, a fridge, stove, and dishwasher, a subway tile backsplash, a centre island, and a convenient pantry. A powder room and interior access to an oversized single garage complete the main level. Upstairs, the primary bedroom benefits from dual closets and an ensuite bathroom. Three additional bedrooms, a full bathroom, and a dedicated laundry room complete the second level. (id:60626)
Royal LePage Team Realty
423 2238 Kingsway
Vancouver, British Columbia
Welcome to The King´s Courtyard, a centrally located gem in Vancouver. This bright and well-maintained 802 square ft condo offers 2 bedrooms and 2 full bathrooms with a practical, open-concept layout. Step outside to your private patio-ideal for relaxing or entertaining. Just steps from T&T Supermarket, popular restaurants, the Nanaimo SkyTrain Station, and local parks, this home provides quick access to Downtown Vancouver and is within the catchment of Gladstone Secondary. Perfect for first-time buyers or small families looking for a move-in-ready home with excellent walkability. Includes one secured parking stall and one storage locker. 24-hour notice required for all showings. Showings limited to one Realtor and two clients. Additional photo link available upon request. Thank you, Luke. (id:60626)
RE/MAX Lifestyles Realty
6805 Cottonwood Drive Unit# 100
Osoyoos, British Columbia
EXCEPTIONAL OPPORTUNITY SEMI WATERFRONT GROUND LEVEL APARTMENT directly across the street from the beach and Cottonwood Park. Over 1400 square feet, this rarely available 2 bedroom suite has recent new flooring and paint and features a large living room with gas fireplace and a grand primary bedroom with large walk-in closet and 3pce ensuite plumbing. Large sundeck with beautiful views of the lake and mountains. The development offers underground parking, a swimming pool, common games room and kitchen and a guest suite.. Located close to downtown, golf courses and all amenities. All measurements are approximate and are to be verified by Buyer. (id:60626)
Exp Realty
48 Franklin Drive Se
Calgary, Alberta
Tucked into the heart of the established Fairview community, this vibrant bungalow is more than a home—it’s a private sanctuary designed for wellness, entertaining, and inspired living. At its core lies a show-stopping, resort-style Endless Pool Fitness System—an $50,000+ investment in health and relaxation, complete with an underwater treadmill, hydromassage, illuminated waterfalls, and a state-of-the-art Bluetooth sound system. Surrounded by a lush backyard retreat, you’ll find a double garage, a whimsical tree house, and a gazebo perfect for lazy afternoons or lively gatherings. Inside, the main floor offers three bright and airy bedrooms, including a primary suite with its own laundry, all bathed in natural light from newer windows. The lower level invites creativity and flexibility with a spacious layout that includes a wet bar, additional laundry, and a large bedroom and living area—offering future potential for a legal suite, should you wish to explore it. Throughout the home, artistic flourishes and unexpected design details offer a touch of playful elegance, echoing the charm of a well-loved storybook. Ideally located just minutes from Heritage LRT Station, Chinook Centre, Heritage Park, and the Calgary Farmers’ Market, this home balances city convenience with the comfort of a peaceful, well-connected neighborhood. Whether you're soaking in the spa, hosting friends, or enjoying a quiet evening under the stars, this Fairview gem offers a lifestyle as rich and unique as its design. (id:60626)
Exp Realty
24, 744033 54 Range N
Sexsmith, Alberta
Great New Price! Reduced $15,000! Don’t miss this wonderful, versatile acreage! Only 20 minutes from Grande Prairie, with pavement to the driveway. (The golf enthusiast will love the short drive to the Spruce Meadows Golf Club). Located in the JD Willis Estates sub division, this home is priced for a quick sale. The property was professionally appraised two years ago for $670.000.00This spacious bungalow boasts 1626 sq/ft of living area up, as well as a full, finished basement. The main level of this home offers a large kitchen (with newer fridge), 2 dining areas, as well as 3 bedrooms and 3 bathrooms. The washer and dryer in the laundry room are newer as well. The whole upstairs boasts newer vinyl plank flooring. Large windows and a spacious deck, invite you to the huge, tranquil back yard.The basement is completed and offers an oversized family area, bonus room, and space for a studio or workshop. And a complete water treatment system. The lot is 3.26 acres offers complete privacy, with ample trees, landscaped yard, a fire pit area, and a dug out. The outbuildings include, a 33’ X 60” Quonset (1/2 is heated with concrete floor, and ½ is not heated (cold storage, and is gravel), An oversized attached garage, with extra parking and storage, as well as an incredible 4 year old outbuilding that could serve several purposesThis property will not last long! (id:60626)
Real Broker
113 Aspen Point
Strathmore, Alberta
A RARE 1120 SF WALK-OUT BUNGALOW TOTAL 3 BEDRMS + OFFICE + 4 BATH HOME. MAIN FLOOR LIVING , DINING, KITCHEN, MASTER BEDROOM WITH ITS OWN ENSUITE AND WALK-IN CLOSET, SECOND BEDRM PLUS FULL BATH AND OFFICE . HARDWOOD FLOORING. WALK ONTO ENCLOSED DUR-A-DECK FROM MAIN FLOOR. BASEMENT HAS 2 SEPARATE LIVING QUARTERS . FAMILY ROOM, FULL BATH AND KITCHENETTE FROM BACK WALK-OUT ENTRY IS TENANT OCCUPIED . OTHER SIDE IS FULL BATH, GREAT ROOM BACHELOR AREA . DOUBLE LAUNDRY AREA W/ SEPARATE WASH FOR OWNERS AND TENANTS. DOUBLE FRONT ATTACHED GARAGE. STONE/VINYL SIDING. ALL OFFERS WELCOMED FOR A QUICK SALE . (id:60626)
Real Estate Professionals Inc.
155 Park Drive N
Whitecourt, Alberta
Welcome to your dream family home! Perfectly positioned on a private park lot with only one neighbour, this beautifully updated bungalow offers the best of both tranquility and convenience. Backing directly onto Centennial Park and bordering a scenic walking path, you'll enjoy peaceful views and easy access to nature right from your doorstep.This spacious 5-bedroom home features a bright, open-concept floor plan, designed for both everyday living and elegant entertaining. The heart of the home is a gorgeous updated kitchen with gleaming quartz countertops, an undermount sink, and a walkout to the expansive back deck – perfect for summer BBQs (gas line included!).The main living area boasts 12’ vaulted ceilings, flooding the space with natural light and providing a grand, welcoming feel. The formal dining room at the front of the home adds a touch of class for hosting.Retreat to the large primary suite, complete with its own walkout to the deck, a brand new ensuite featuring a soaker tub, a separate shower, and a walk-in closet.The walkup basement offers cozy infloor heat in a spacious family and games room, extra bedrooms, and ample storage throughout both levels.Additional features include:Direct access to the 26' x 24' heated garage with in-floor heating and a floor drainFully fenced backyard with a 12' x 18' shed.Quiet, family-friendly location steps from a neighbourhood parkOwn this incredible home in one of the area’s most desirable locations. This is more than a home—it’s a lifestyle! (id:60626)
Royal LePage Modern Realty
6035 Rosenthal Wy Nw
Edmonton, Alberta
The perfect home, designed with family living in mind. This warm and welcoming 3-bedroom, 2.5-bath home offers space, comfort, and functionality. The open-concept main floor makes everyday life a breeze—with an inviting living room, formal dining area, and a cozy breakfast nook ideal for family meals and homework time. Kids and pets will love the fully fenced backyard, while parents will appreciate the landscaped yard and double attached garage. Upstairs, a large bonus room provides the perfect space for a playroom, family lounge, or homework zone. The spacious primary suite offers parents their own private retreat, complete with a 5-piece ensuite featuring dual sinks, a soaker tub, and a separate shower. A home your whole family will love—carefully priced, so don’t wait! (id:60626)
Maxwell Challenge Realty




