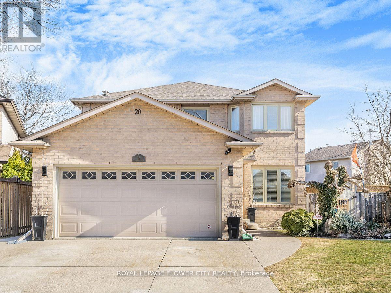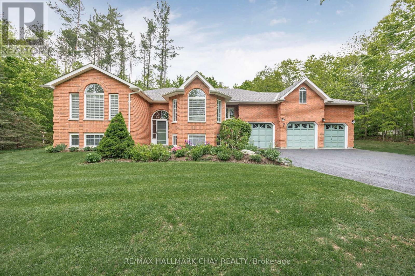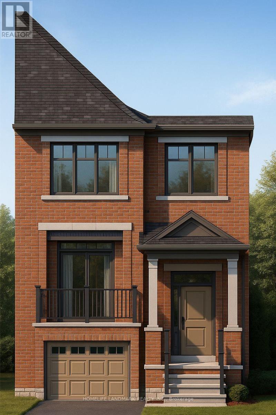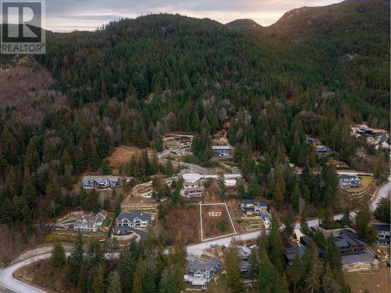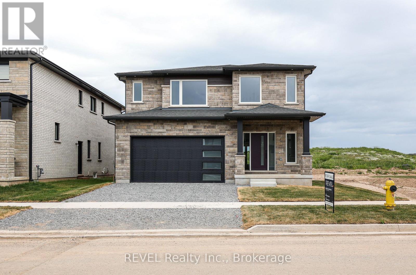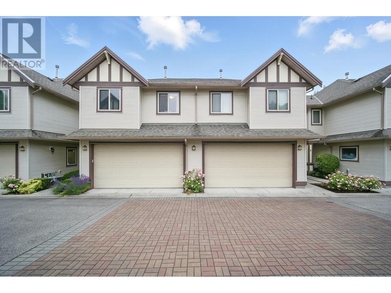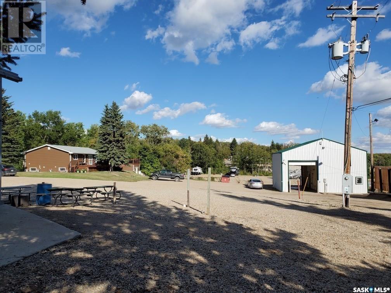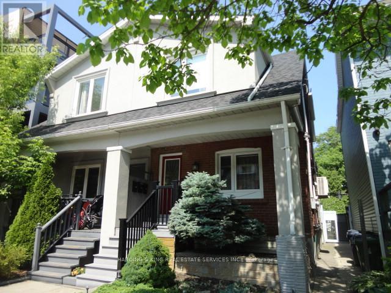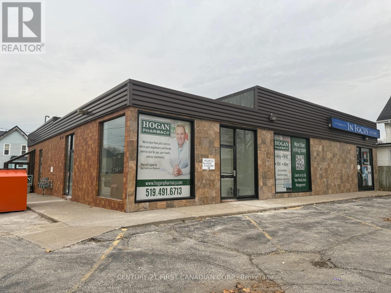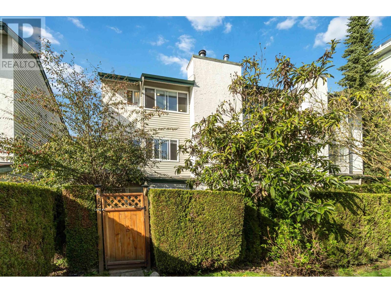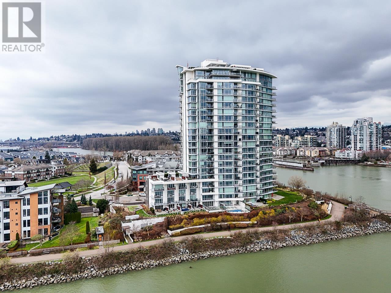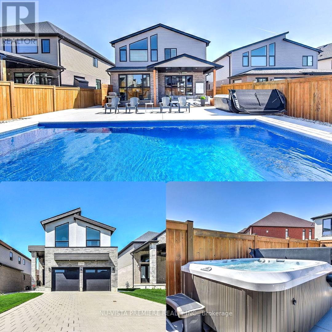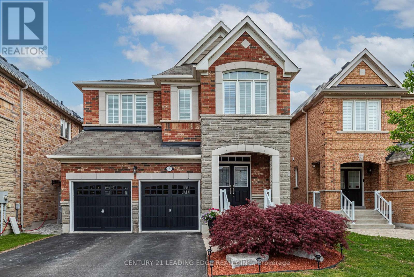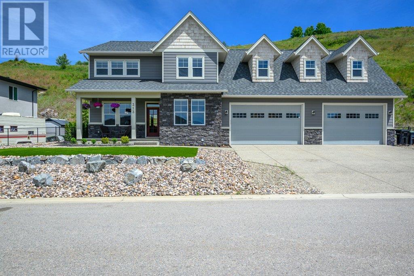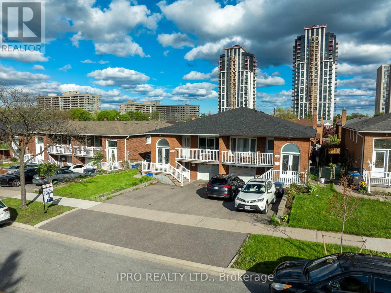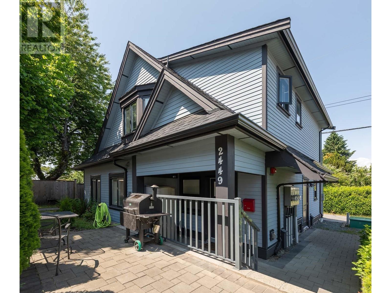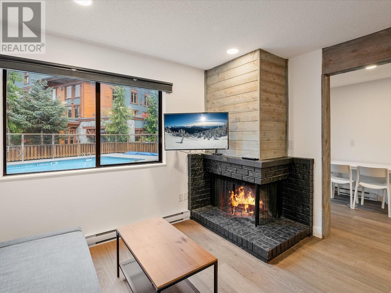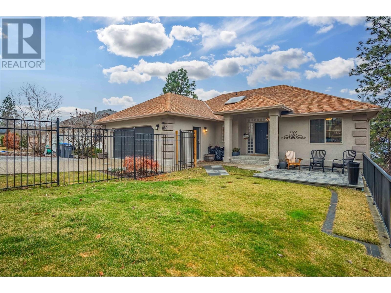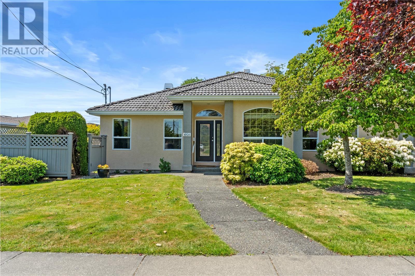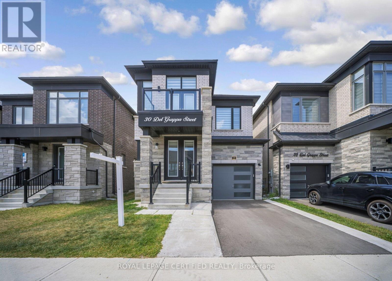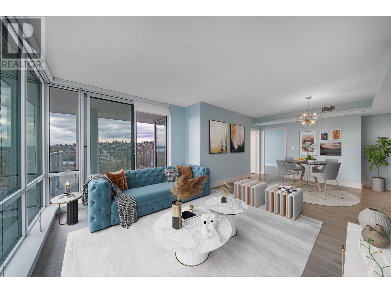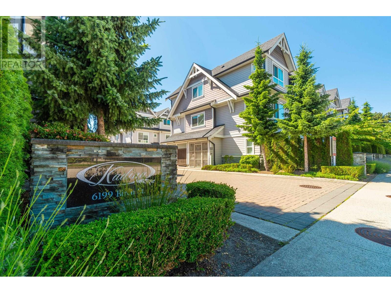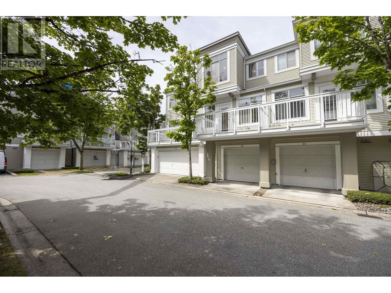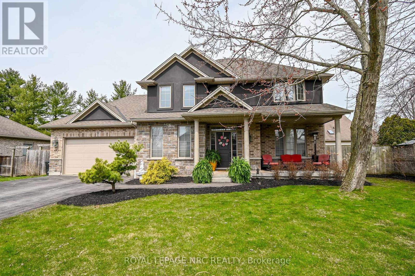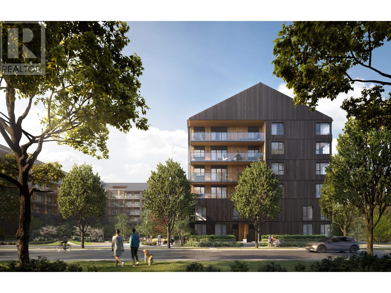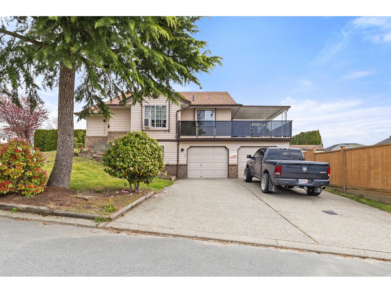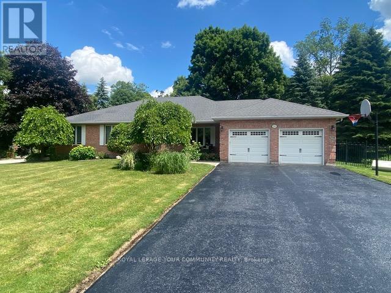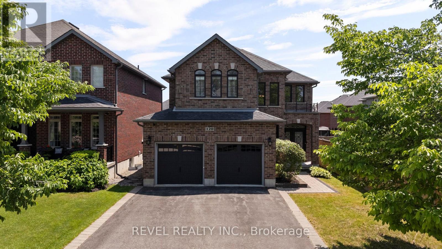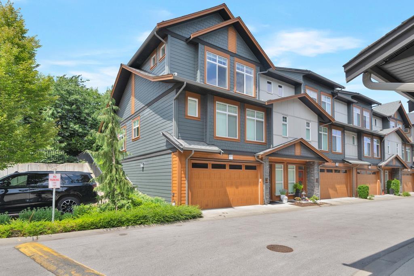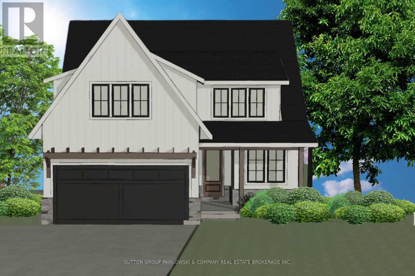20 Driftwood Place
Hamilton, Ontario
Welcome to your dream home at 20 Driftwood Pl., nestled in the sought-after Stoney Creek area! This stunning 3+1 bedroom, 4-bathroom residence offers a perfect blend of luxury and comfort. As you step inside, you'll be greeted by a spacious main floor featuring elegant porcelain tile, a formal dining room, and a cozy living room ideal for entertaining. The heart of the home is the beautifully designed kitchen, perfect for culinary enthusiasts. Venture downstairs to discover a finished basement that presents endless possibilities, including the potential for a second kitchen. Step outside to your private oasis! The backyard is a true retreat, complete with an inground pool, a relaxing hot tub, a spacious patio, and an outdoor kitchen perfect for summer gatherings and entertaining friends and family. Additional features include a convenient two-car garage and proximity to local amenities. Don't miss the opportunity to make this stunning property your own! (id:60626)
Royal LePage Flower City Realty
7 Stauffer Road
Brantford, Ontario
Must See! A Home To be Proud of! Stunning Executive 4 Bedroom, 3.5 Bath, 2 Car Garage with Separate Entrance Walk out Basement 3 year new Home! Breathtaking Highly Desirable Open Concept Main Floor Layout Encapsulating the Living Room, Dining Room and Gorgeous Bright Modern Kitchen which Comes Complete with Stainless Appliances, Double Undermount Sink with Pull Down Faucet, Beautiful White Cabinets, Quartz Counters and a Massive Oversized Kitchen Island! Beautiful Hardwood throughout the Main Floors and comes complete with a Gas Fireplace. The Timeless Dark Oak Staircase leads you upstairs to the 4 Generous Bedrooms. The Huge Primary Bedroom boasts Double Walk-in Closets and a 6 Piece Ensuite Retreat with Double Sink, Glass Stand-up Shower and Soaker Tub to Enjoy a glass of wine after a long day. Every Bedroom Room comes with either an Ensuite or a Semi-ensuite! Also boasting an Ultra-convenient Second Floor Laundry Room. Treat your family to this incredible home! Watch the Video! **EXTRAS**Modern Luxury at it's finest! Every Bedroom comes Complete with Walk-In Closet! Modern Zebra Blinds Throughout. The Double Car Garage Walks into Mud Room For your Convenience & Comfort! Too much to list! Even better in person! (id:60626)
Cityscape Real Estate Ltd.
7 Pineview Drive
Oro-Medonte, Ontario
Looking for your new private retreat in Oro-Medonte ? Barrie house Hub is pleased to present 7 Pineview Drive. This lovely raised bungalow sitting on just under 2 acres has 3 bedrooms and 3 bathrooms with a fully finished basement. The main floor boasts hardwood flooring, a large tiled, eat in kitchen overlooking the family room with a gas fireplace. Off the kitchen via a set of garden doors is access to the large deck overlooking the huge treed backyard. There is a separate living room and dining room for those large family get togethers. The large primary bedroom has an ensuite with a jacuzzi tub and separate shower. The second large bedroom is on the main floor along with the main floor laundry with access to the large insulated triple bay garage.The basement of this home is completely finished with another bedroom, bathroom, family room with a second gas fireplace and very large recreation room. A second bedroom could easily be added here. This home is in amazing condition with new furnace, A/C, roof in 2016 and new water softener. This home has been an amazing family home for its current owners and will be for you as well.The village of Craighurst is literally less than 5 minutes away where the LCBO, restaurants,drug store and grocery store can be found. Skiing, golfing and Vetta spa are literally just minutes away. (id:60626)
RE/MAX Hallmark Chay Realty
64 Elderberry Way
Rural Rocky View County, Alberta
This beautiful Baywest home is within walking distance to Harmony Lake and the beach, local shopping. This desirable lot backs onto the expansive green space at the back of the home. Entering through the front door you feel immediately welcomed in the large foyer which leads to the 2 piece bath and the mudroom with access to the garage and the walkthrough pantry that takes you into the gourmet cook’s kitchen. Tons of cabinet and quartz countertops and a bonus second island to compliment the huge breakfast island that seats six comfortably. Kitchen features upgraded Kitchen Aid appliances, French Door refrigerator, built in oven and microwave, gas stove top, chimney hood fan and a built-in Miele coffee maker. The east side of the main floor boasts a large dining area. The back deck is accessible through the sliding patio doors. The deck has a natural gas outlet for the BBQ and is the perfect place to relax with a morning coffee and enjoy the backyard and open green space. Back inside next to the dinning room is the bright living room with a gas fireplace. There is also a main floor office. The open rails staircase takes you to the upper level. A large bonus room is accompanied by three bedrooms and a laundry room and a Five-piece bath. To the back of the upper level is the spacious primary bedroom with stunning views of the green space and Harmony Lake. Relax in the Five-piece en-suite bath with tiled flooring, deep tub, twin sinks, quartz counters and a huge walk-in shower. The walk-in closet is well designed and will please all homeowners. The basement was developed by the builder and follows the general flow of the rest of this stunning home with a recreation room, four-piece bath, 2 bedrooms and plenty of storage. The sellers have spent approximately $100K on upgrades to this home. Please view our virtual tour and floor plans. Call your favourite Realtor today to view this wonderful lake community home. (id:60626)
Cir Realty
171 Seguin Street
Richmond Hill, Ontario
Brand New 2-storey Townhome Located At Family Friendly Community Of Richmond Hill. Freehold Without Any Fee. Sunny South Backyard. Large Windows Through Out. Abundant Natural Lights. Functional Layout. Open Concept. 3+1 Spacious Bedrooms, 4 Washrooms, 3 Parking Spots. Lots Of Upgrades. Soaring 9' Ceiling On Main & 2nd Floor. Smooth Ceiling Through Out. Laminate Floor Through Out Three Floors. Quartz Countertop Through Out All Washrooms. Modern Kitchen With Many Counter Spaces, High Cabinets, Quartz Countertops, Backsplash, High End Stainless Steel Appliances. Large Master Bedroom With Walk-in Closet & Spa-like 5pcs Ensuite, Freestanding Soaker Tub. Finished Basement With Spacious Recreation Room & 4th Bedroom/Office & Bathroom. Convenient Second Floor laundry. Private Backyard For Entertaining & Gardening. Garage With Direct Interior Access. No Sidewalk. Minutes To Schools, Parks & trails, Shops, GO Train, and Hwy 400 & Hwy 404. (id:60626)
Homelife Landmark Realty Inc.
2735 Woodhaven Rd
Sooke, British Columbia
Embrace the lifestyle of beachside living just 100m from Flea Beach & a short stroll to French Beach Park. This sun-filled 5-bed, 2-bath home offers nearly 2,400 sq ft of space with ocean & mountain views, and 1,000 sq ft of decks and patios. The upper level features 3 beds, open living/dining, and a cozy wood stove. Below is a legal 2-bed suite with 9' ceilings, private entry, and separate electrical—rented to family who will vacate. Upgrades include a new septic system, resurfaced driveway, rebuilt rock walls, electrical improvements, and a brand-new well system with 3,000-gal tank and UV filtration. The private water is clean, clear, and truly delicious. Switch easily between private or municipal supply. Metal roof, loads of parking for your boat/RV, and a functional garden space for herbs and veggies. Move-in ready with thoughtful upgrades in a stunning natural setting. (id:60626)
Exp Realty
1027 Goat Ridge Drive
Britannia Beach, British Columbia
Rarely available stunning ocean and mountain view lot in Britannia Beach. Surrounded by wilderness, enjoy the beautiful panoramic views. This expansive lot is 14,423 square ft and is ready for your design ideas. Build your dream home in this tranquil and stunning natural landscape. Britannia Beach is experiencing significant growth and development and has many modern-day amenities. Less than an hour from downtown Vancouver on a scenic drive along the Sea to Sky highway, 15 minutes to Squamish and another hour to Whistler. The Sea to Sky Corridor is a one of BC´s most sought-after locations that offers an unparalleled lifestyle in the Pacific Northwest. Don't miss out on this opportunity to create your own west coast paradise. (id:60626)
Rennie & Associates Realty Ltd.
111 Acacia Road
Pelham, Ontario
BRAND NEW custom built executive home ready for occupancy! Welcome to 111 Acacia Road, located in the heart of thriving Fonthill. Close to all amenities, this three bedroom home features gorgeous custom two-tone kitchen, granite countertops with large island perfect for entertaining. The large white oak staircase leads to a beautiful second floor family room equipped with a gas fireplace. Each of the bedrooms are generous in size and the primary bedroom with stunning ensuite, is the perfect place to unwind and relax. No expense has been spared in this gorgeous home. This home is sure to exceed all your expectations. Home is warranted under Tarion. (id:60626)
Revel Realty Inc.
10 4191 Williams Road
Richmond, British Columbia
RARE Duplex-Style Townhouse located near heart of Richmond! This SOUTH-facing corner unit boasts a well-designed two-level floor plan with 4 generously sized bedrooms upstairs , 2.5 bathrooms, a side-by-side double garage & your PRIVATE fenced backyard.Enjoy a gourmet kitchen with granite countertops and updated stainless steel appliances. Features include radiant heating on both floors, spacious primary bedroom is equipped with a walk-in closet and private ensuite. Additional highlights include a lawn sprinkler system and a LOW MAINTENANCE FEE. Updated items include hot water tank, car garage door & S/S appliances. Bus transit infront of the complex, 9 mins drive to Richmond Centre, shopping mall& park! School Catchment: Diefenbaker & Hugh Boyd. (id:60626)
Sutton Group - 1st West Realty
223 Wilcroft Court
Pickering, Ontario
Nestled on a quiet, sought-after street in desirable West Pickering, this beautifully maintained executive 2 storey home offers the perfect blend of comfort, style and functionality. Boasting 4 spacious bedrooms and a long list of recent upgrades, this is a rare opportunity for discerning buyers seeking space, privacy and modern amenities. Step inside to discover engineered Hardwood floors and Hardwood Floors throughout the main and upper levels, elegant crown mouldings, California Shutters and Hunter Douglas Blinds. The heart of the home is the bright and inviting kitchen featuring granite countertops, stainless steel appliances and seamless flow into the dining room and family room-ideal for entertaining. The finished basement could easily support an in-law suite with a separate entrance already in place. Step out to the oasis of a backyard with summer fun in mind. This pie-shaped lot has a gorgeous heated inground pool, multiple sitting areas, hot tub and cabana! And don't worry if you need parking to support your guests....extra long driveway can easily support 4 cars and you'll love being on a court! Main floor laundry, direct access to the garage (with an epoxy floor finish)... don't wait too long to come and see this fantastic home!! (id:60626)
Royal LePage Signature Realty
32 Chapa Avenue
Kenosee Lake, Saskatchewan
For Sale- 11 Chapa avenue, Multi income business 1152 SF building built in 2009 containing a car wash, vacuum detail station, Laundry mat, 2 showers (3 piece washrooms),Reverse osmosis water fill station, Second level of building currently being used as office space, potential for other use. 2272 SF Steel Frame quonset with concrete floor. 14 Full service campsites (water, sewer, power). 4 rental cabins (winterized & natural gas heat), three of the cabins being 2 bedrooms, four piece bathroom, living room, kitchen, dining. 1 cabin is a three bedroom, four piece bathrooms, kitchen, dining , living room. Wifi for both the campsites and cabins, security system/cameras set up all over the property connect to the monitors in the office space in the second level of the car wash building. A 1344 SF house, main floor consisting of a large master bedroom with a walk in closet and 3 piece ensuite, 2 spare bedrooms, 4 piece bathroom, Renovated kitchen, flooring, windows, and gyproc all done is 2016! The walkout basement used for rental income has it's own separate entrance with a large foyer, 3 bedrooms, 4 piece bathroom, Kitchen/dinging room, large living room for all kinds of activities/gatherings. House has hot water on demand, High efficiency furnace (payne). House has an enormous tree'd in back yard where you can enjoy nature, a beautiful view of kenosee lake from the large veranda/deck on the front of the house, and tons of parking space out front and on the side of the house. All of this sits on 2.24 acres with ample amount of room to add to the property/business. Located right by the grocery store, restaurants/bars, and just a short walk to the lake. (id:60626)
Performance Realty
37 Connaught Avenue
Toronto, Ontario
Welcome to 37 Connaught, a well-loved and maintained home, located in the highly sought-after Leslieville neighbourhood, one of the most vibrant parts of the City! This is your opportunity to own a beautiful property with three self-contained apartments offering flexibility to live in one of the apartments and have your costs supplemented by the rental income of the other units, or convert to your single-family dream home! Downtown is a quick drive away or by TTC. Major expressways are also conveniently accessible. Along with an abundance of great area amenities, it's an exceptionally walkable location, just steps from local shops, dining, cafes and parks galore (Greenwood, Woodbine and the Beach/boardwalk). Located just a short walk from Duke of Connaught Jr. and Senior public school, and short commutes to Monach Park Collegiate; Riverdale Collegiate. Fabulous backyard oasis with a beautiful perennial garden, a perfect spot for entertaining or to spend time in quiet meditation. AND there's more!.... Loads of storage space in the huge wooden shed and plastic storage container in the backyard. The storage shed is equipped with shelving and electrical power, perfect for storage and/or possible workshop. City living at its finest. A great opportunity! (id:60626)
Harding & King Real Estate Services Inc.
120 Vidal Street N
Sarnia, Ontario
ATTENTION DEVELOPERS AND INVESTORS! LAND & BUILDING AVAILABLE IN THE HEART OF THE DOWNTOWN RIVERFRONT BUSINESS AREA, KITTY CORNER TO THE estimated $100 Million Dollar "SEASONS RETIREMENT COMMUNITY" WHICH IS SLATED FOR COMPLETION 2026. THIS IS AN EXCELLENT OPPORTUNITY FOR A LOW MAINTENANCE INVESTMENT WITH FUTURE DEVELOPMENT POTENTIAL INCL RES CONVERSION. 3700 SQ. FT. ONE FLOOR BUILDING DIVIDED INTO 3 UNITS WITH 26 PARKING SPACES. ZONING IS GC2 WHICH ALLOWS FOR VARIOUS COMMERCIAL & RES OPTIONS! TWO UNITS CURRENTLY LEASED (TRIPLE NET) AS RETAIL & ONE UNIT AVAILABLE FOR LEASE OR OWNER OCCUPANCY (FORMER DOCTOR'S OFFICE). (id:60626)
Century 21 First Canadian Corp.
53 Boyd Crescent
Oro-Medonte, Ontario
An Absolute Stunner! Welcome to your Dream Forever Home Located in the Heart of Moonstone. This custom built fully upgraded bungalow offers 2776 sq feet of thoughtfully designed living space, on a premium ravine half acre mature lot in a sought-after neighbourhood. Featuring 3 + 2 generous bedrooms and three full bathrooms, this home showcases a fabulous layout, timeless finishes, and a warm modern vibe. The open-concept design is ideal for today's lifestyle, anchored by the kitchen featuring elegant quartz countertops, custom cabinetry, quality appliances and upscale fixtures. The living room features spectacular views out your back wall of windows to the serene backdrop of your property and centers around a cozy gas fireplace accented by shiplap and a rustic beam mantelpiece. Neutral-toned engineered hardwood flooring and wall colors provide a versatile backdrop. A light-filled breakfast area with walk-out access to deck and seating areas, overlooking a professionally landscaped yard. The seller has invested in premium landscaping surrounding the home, creating a private outdoor oasis with beautiful perennial flower beds that bloom all summer long and sunsets to last a lifetime. The exterior offers truly fantastic curb appeal. A long driveway accommodates multiple vehicles, and the oversized, 3 car garage offers interior access into the home and provides ample room for vehicles ,storage, and all your outdoor gear. Retreat Downstairs to the Fully Finished Basement Offering a 4th & 5th Bdrm, A Large Aesthetically Pleasing Full Bath, Great Room w Gas Fireplace, and a Custom Built Beautifully Finished Wet Bar. Located minutes from golf, ski hills, walking trails, and snowmobile routes, this home is a haven for outdoor enthusiasts. Enjoy the convenience of being only 15 minutes from Georgian Bay, 20 min from Barrie, 45 min from Cottage Country. This is more than just a home, this is a lifestyle experience where you can truly enjoy every season right from your doorstep! (id:60626)
Keller Williams Co-Elevation Realty
12 230 W 13 Street
North Vancouver, British Columbia
Welcome to The Beeches - Where Style Meets Smart Living. Step into this beautifully renovated 3-bedroom, 3-bath townhome that´s all about modern elegance with a fresh, functional vibe. Each bedroom is thoughtfully placed on its own level, giving everyone their own private retreat-yes, peace and quiet really do exist! Need space for a home office or gym - the versatile flex space has you covered. The unit has direct access to your underground parking, with EV charging. Located in the heart of Central Lonsdale, you´re just a stroll away from shops, restaurants, parks, and schools. It´s a walkable, community-focused neighborhood that makes you feel right at home. This is more than a townhome-it´s a lifestyle. Come take a look. You´re going to love it here. (id:60626)
Salus Realty Inc
Th511 210 Salter Street
New Westminster, British Columbia
LUXURY WATERFRONT Townhome w/Spectacular PANORAMIC VIEWS & 18hr Concierge at the Peninsula! This 2-level, 2 bdrm/2 bth IMMACULATE home w/high-end finishes feat. open floor plan, floor to ceiling windows upscale retractable sliding glass doors, Gaggenau appliances, Soft close Italian cabinetry, quartz waterfall counters, 9ft island & Lrge main floor balcony! Gorgeous, Primary Bdrm w/PRIVATE balcony & Spa inspired Ensuite w/dbl sinks, soaker tub & sep. shower. UNWIND ON YOUR OWN PRIVATE 2-ply SBS sheeted DECK w/gas fireplace & water views! A/C & Geothermal heating. Amenities: H.Tub, clubhouse, sauna, lounge w/gourmet kitchen, steam room, gym. 2 parking stalls w/EV charging! Mins to commuter boat + River walks just outside your front door. 2 pets allowed. PURE LUXURY LIVING! (id:60626)
RE/MAX Treeland Realty
1794 Brunson Way
London South, Ontario
FINISHED BASEMENT! POOL! HOT TUB! COVERED DECK!! AND OVER 3000 SQ FT of FINISHED SPACE!! UPGRADES THROUGHOUT! Just in time for summer, your dream backyard oasis awaits! Why book a vacation when you can staycation in your own resort-like backyard? Pool AND Hot Tub with a Covered Deck!!!! This home is the ticket to unforgettable Summer Living! Welcome Home! This beautifully maintained 4 + 1 bedroom, 5 bathroom home is nestled in a warm, family-friendly neighbourhood of Wickerson Hills and offers the perfect blend of comfort, style, and outdoor luxury. Step inside and experience the pride of ownership from the manicured front grass and double extended driveway for 4 vehicles, to the bright, airy open-concept layout that welcomes you in. Over 3000 sq. foot of finished space throughout! The main floor features a large family room, flowing seamlessly into a spacious kitchen that any home chef will adore. Fall in love with the highly-desired Gas Range, Large Island and Trendy Backsplash! Natural sunlight pours into the family room, offering breathtaking views of your private backyard retreat. Upstairs, you'll find four generously sized bedrooms, including a serene primary suite with ensuite privileges. The fully finished basement adds incredible versatility, complete with a bonus bedroom room, bathroom, large rec room (perfect for a gym, playroom, and office) plus tons of storage!! But the real showstopper? The stunning backyard, designed for unforgettable summers with your family and friends. Enjoy the designer in-ground saltwater heated POOL, HOT TUB, covered deck area and tons of space for BBQs, birthday parties, or simply relaxing in your own personal paradise. All of this just minutes from top-rated schools, parks, shopping, highway and more. Don't miss your chance to make this exceptional home yours - it's the total package and a MUST SEE!!! (id:60626)
Nu-Vista Premiere Realty Inc.
7 Mccann Crescent
Bradford West Gwillimbury, Ontario
Welcome to 7 McCann Crescent- A spacious and stylish family home. Step into this gorgeous executive home, approximately2,500 sqft of above grade space (MPAC) in this meticulously maintained 5 bedroom detached home, nestled in Bradford's prestigious Dream Fields subdivision. Designed with families in mind, this home combines comfort, elegance and convenience in every detail. From the moment you enter the grand double door entrance, you'll be impressed by the 9ft ceilings, gleaming hardwood floors, and the open, light filled layout. The upgraded kitchen features premium cabinetry, quality finishes, and a walk-out to a large backyard patio- perfect for summer entertaining and outdoor dining. Upstairs, you'll find 5 generous bedrooms, easily convert one room to a home office, library, or playroom. California shutters throughout the main and second floors add both style and function. The fully finished basement offers even more living space with a cozy recreational area, wet bar, 4-piecebathroom, additional bedroom, and ample storage- perfect for extended family, guests, or a private retreat, and making the total finished area approximately 3,300 sqft. Enjoy the best of Bradford with easy access to HWY 400, GO transit, top rated schools(Harvest Hills PS, St. Marie of the Incarnation, Bradford DHS, Holy Trinity HS), and nearby parks including Ron Simpson Memorial Park. Whether you're upsizing or finding your forever home, 7 McCann Crescent delivers the space, layout, and location you've been searching for. Don't miss this opportunity to own in one of Bradford's most sought after communities. (id:60626)
Century 21 Leading Edge Realty Inc.
33 Solmar Avenue
Whitby, Ontario
Welcome to the Life of the Party at 33 Solmar Ave! Located in highly sought-after North Whitby, this 3 bedroom, double car garage beauty brings the vibes and then some. Steps to top-rated schools, minutes from the 407 & 401, and tucked in a family-friendly 'hood with everything at your fingertips. Inside? It's groovy meets glam - an open-concept layout perfect for living loud or chilling hard. Head downstairs and you'll find your very own club-level lower level, complete with stripper pole (yes, it stays and yes, your friends will talk about it). Outside? The backyard is to die for: a huge composite deck made for music, parties, BBQs, and full-on summer soires. Whether you're hosting a rager or keeping it cozy with the neighbours, this space is a total showstopper. All the amenities, all the fun, and a whole lot of personality - this isn't just a home, it's a lifestyle. 33 Solmar: Where the suburbs go to party. Come see for yourself. (id:60626)
Century 21 United Realty Inc.
313 Baldy Place
Vernon, British Columbia
Attention Boys with Toys! Whether you’re a gearhead, hobbyist, or someone who just loves an EPIC GARAGE, this property deserves a double (or triple look) Listed $150K below assessed! For the Man of the House, he'll get: An Epic 3-Car Garage – Over 1,200 sq. ft. of a Workshop Heaven. Epoxy floors throughout, third bay garage is heated (on thermostat) has 12' ceilings and can accommodate a 24' boat or trailer. Space is incredibly bright and professionally lit, Plywood walls, Storage loft, Hot/cold water shutoff, 240V circuit, man-doors to both back and side yard, two-piece bathroom, Storage Cubbies and Workspace Galore. For the woman, she'll get: Chef's kitchen with Gas range, Spa-like on-suite, walk in pantry, oversized laundry room. Together, they'll get: Super Quite Neighborhood, Cul-de-Sac living with only 7 homes, Private fenced yard, Zero maintenance yard including artificial turf, two natural gas hook ups, Hot Tub. Open concept living with seamless flow from kitchen and family room to your backyard. Upstairs - oversized primary bedroom, walk-in closet and spa-like ensuite, plus two additional bedrooms. Flex space above the garage- utilize as a game room, kids retreat or re-design to build 2 more bedrooms. Home built in 2018, practically Brand-New Lower Foothills, quick access to Whistler Park, Grey Canal, BX Trail and Silver Star is a short 20 minute drive Neighborhood is serviced by SD22, with school bus service for a fee, +RV Parking (id:60626)
Coldwell Banker Executives Realty
4864 Ten Mile Lake Road
Quesnel, British Columbia
Welcome to paradise living on legendary Ten Mile Lake, in the heart of the Cariboo! With over one acre of privacy and fabulous lake access, this well-maintained and modern family home boasts breath taking views from every east-facing room, while the massive timber-framed upper deck, with n/gas firepit, looks out over the water. Some highlights include: custom kitchen with granite c/tops, dual sinks, pot lighting, and pantry. Hardwood & tile flooring on the main. Bright walkout basement, with two bedrooms & indoor sauna, leads onto the stamped concrete lower deck, outdoor hot tub, greenhouse, firepit and summer guest cottage. 24' x 30' detached shop, paved d/way & tons of storage. It doesn't get much better than this, so treat yourself to that waterfront lifestyle that you deserve! (id:60626)
Century 21 Energy Realty(Qsnl)
208 Meadows Boulevard
Mississauga, Ontario
Prime Mississauga Location Exceptional Investment Opportunity!Discover this rare gem in the heart of Mississauga a beautifully upgraded semi-detached home ideal for investors or multi-generational living. Boasting 5 spacious bedrooms, 4 modern bathrooms, 2 full kitchens, and 2 expansive living areas, this property offers remarkable versatility. Enjoy the added convenience of two separate laundry areas, a walk-out balcony, and a walk-out basement leading to a private backyard oasis.Recent upgrades include additional bathrooms, fresh paint, and elegant new pot lights throughout. With the potential to generate over $6,500 in monthly rental income, this home is a lucrative investment or a perfect residence for large families.Located just minutes from Square One Mall, Celebration Square, Highway 403, public transit, and an array of amenities all within a peaceful, family-friendly neighbourhood. Plus, with the new Hurontario LRT arriving in 2025, this area is poised for even greater growth and accessibility. (id:60626)
Ipro Realty Ltd.
2449 E 40th Avenue
Vancouver, British Columbia
Tucked away from the street, this quiet and well-kept detached coach house offers a rare blend of comfort and flexibility across two levels. Upstairs, on the main level the bright southwest-facing living space features a full Fisher & Paykel appliance package with induction cooktop, generous kitchen storage, a dedicated dining area, and a welcoming living room. Two bedrooms and a full bathroom complete the upper floor. On the entry level, a third bedroom and second full bathroom offer great versatility-perfect for guests, a home office, or extended family. With a separate entry already in place, the lower level could easily be closed off to function as a private suite, adding potential Airbnb use. Thoughtfully designed and ideally located near parks, schools, and transit, this is a home that adapts to a variety of needs. OPEN HOUSE: Sunday July 20th, 1-3pm (id:60626)
Stilhavn Real Estate Services
104 2129 Lake Placid Road
Whistler, British Columbia
POOLSIDE GEM IN CREEKSIDE! This 1.5 bedroom/2 bathroom west-facing, ground-level unit is the only one in the building with direct walk-out access to the outdoor heated pool-perfect for summer living. Enjoy views of Mt. Sproatt and Nita Lake Lodge from your private patio. Flexible floor plan allows unlimited owner use & lock-off rental potential. A new roof is coming this summer, adding future value. Prime location just a 5-minute walk to the Creekside Gondola open year round for easy access to biking & skiing and steps to cafes, shops, restaurants, the Valley Trail, and Alpha & Nita Lakes. Features include a wood-burning fireplace, indoor hot tub, sauna, ski/bike storage & common laundry. Don't miss out on this poolside opportunity. Call for a viewing today. (id:60626)
Whistler Real Estate Company Limited
880 Ackerman Court
Kelowna, British Columbia
Amazing views of the city, countryside, mountains and lake, from this totally renovated 6-bedroom, 3.5-bath, almost 4000 sq. ft. rancher home with two walkout levels. Lowest level is a 2-bedroom in-law suite. Sit and watch glorious sunsets from your living room, kitchen nook or dining room or just enjoy the fabulous views. Everything has been redesigned and updated over the past 5 years. All new flooring and paint throughout the home. The kitchen is beautiful and functional for everyday cooking or bringing out the chef in you for entertaining. A huge island and granite countertops, complement the sleek modern appliances. A gas fireplace warms the living room, and all rooms face the views. There is a bedroom/office and a deck in the back plus patio in the front for warm summer afternoons. The front yard is fenced for your pets, as well. The lower level brings you to the sleeping quarters, with the primary suite and 2 other bedrooms. The master suite is almost 500 sq. ft., with a spacious bedroom, bright and modern ensuite and roomy walk-in closet. There are 2 more bedrooms, the main bath and a potential media room on this level. The lowest level is a 780 sq. ft. 2-bedroom suite. It has been used as a B& B but is designed to be a legal suite by changing 2 doors. The location is great! Did I mention the views? It's away from the downtown hustle and bustle but close to shopping, several golf courses, skiing at Big White and Silver Star and it's just minutes to the airport. (id:60626)
Century 21 Assurance Realty Ltd
10126 Third St
Sidney, British Columbia
Experience the ease of one-level living in this beautifully maintained 3 bedroom, 2 full bathroom half duplex just steps from the beach and a short stroll to downtown Sidney. This bright & inviting home features hardwood floors, a cozy double-sided fireplace, large windows and skylights that let in an abundance of light. The kitchen is spacious with a breakfast nook overlooking the patio. The expansive primary suite offers a walk-in closet and full ensuite with relaxing soaker tub. Two additional bedrooms provide flexibility for guests, a home office or hobbies. Step outside to enjoy the mature landscaping, private patio & low-care yard with irrigation; a peaceful space to enjoy with minimal upkeep. The tile roof provides long-term durability and the double car garage ensures plenty of room for parking and storage. Located in one of Sidney’s most desirable areas, this home is perfect for down-sizers, retirees or anyone seeking comfort and convenience by the sea. Book your showing today! (id:60626)
RE/MAX Camosun
30 Del Grappa Street
Caledon, Ontario
Welcome to 30 Del grappa in Caledon . Located in a brand new community from functional layout to modern elevation and tasteful upgrades this house offers everything . As soon as you enter you are welcomed by high ceilings and a spacious formal living room perfect for entertaining guests . The heart of the home is a stunning chefs kitchen featuring a sleek waterfall island, built-in appliances, and elegant finishes that include soft close cabinets perfect for entertaining or family dinners.Family room is great both in size and comfort . Feature wall and built in fire place add to the beauty of the home . With spacious, well-appointed bedrooms, there is room for everyone to unwind in comfort. Luxurious primary retreat with a spa-like 5-piece ensuite your private oasis to relax and recharge. Located in a family-friendly neighbourhood, this home offers easy access to all major highways, making your daily commute and weekend getaways a breeze.This is your chance to own a stylish, functional, and ideally located home in one of Caledon's most desirable communities. (id:60626)
Royal LePage Certified Realty
102 - 660 Pape Avenue
Toronto, Ontario
A Truly Exceptional Three-Level Residence In The Coveted Glebe Church Loft Conversion Located In The Heart Of The Danforth. This 1301 Sq Ft Residence With Soaring Ceilings Was Featured In Design Lines For Its Design-Forward Transformation And Open-Concept Layout That Balances Light, Warmth, And Modern Elegance. The Sleek And Modern Kitchen Features Custom Millwork And A Large Pantry Tucked Behind Streamlined Doors. The Light And Airy Primary Bedroom Offers A Relaxing Retreat With An Ensuite Bathroom Featuring A Caesars tone Vanity And A Generous Walk-In Closet. Nestled Beside The Primary Bedroom, Is An Open-Concept Space For A Cozy Den Or Private Home Office. A Versatile Second Bedroom On The Lower Level With Its Own Mitsubishi Mini-Split Unit Provides A Flexible Space For Guests, A Gym, Or Creative Pursuits. The Seamless Flow Continues Outdoors To A Charming Patio For A Morning Cup Of Coffee Or Evening Bbq. Loft 102 Stands Out Not Just For Its Individual Character But For Its Location: Steps From Top-Tier Danforth Restaurants And Shops, Withrow Park, Sought After Frankland Community School District, And The Pape Subway Station. With A Walk Score Of 98 And Easy Downtown Access In Under 10 Minutes, Plus Future Ontario Line Convenience, This Home Blends Design Excellence, Historic Charm, And Urban Lifestyle In One Unmatched Package. (id:60626)
Homelife/future Realty Inc.
2106 680 Seylynn Crescent
North Vancouver, British Columbia
This stunning corner unit in the Compass at Seylynn Village features 3 bedrooms & 2 bathrooms, offering ample space for both downsizers and young families. The open-concept living area is flooded with natural light and offers breathtaking panoramic views of the harbor and Downtown City skyline. The modern kitchen boasts high-quality stainless steel appliances and a large island, providing plenty of space for meal prep and gatherings. The bedrooms are generously sized and offer comfortable retreats for rest and relaxation. Residents enjoy a range of amenities, including concierge service and access to the world-class Denna Club which offers a fully-equipped fitness center, 25-meter indoor pool, lounge, spa, etc. Located just minutes from Hwy 1, grocery stores, and forested trails. (id:60626)
RE/MAX Crest Realty
10 6199 Birch Street
Richmond, British Columbia
Welcome to this charming and beautifully maintained townhouse located in the heart of central Richmond. Situated in the sought-after Kadina complex, this home offers unbeatable convenience4 just minutes from shopping, dining, parks, and public transit. Enjoy the open-concept kitchen with ample cabinetry, perfect for everyday living and entertaining. Step outside to your own private, fully fenced backyard4 ideal for relaxation and outdoor gatherings. Brand new Reno for bathroom, Upgraded washer/dryer, Re-paint majority of the house . Don't miss the opportunity to make this delightful home. Book your showing today! Open House July 19/20 Sat/Sun 2:00 - 4:00 PM. (id:60626)
Vanhaus Gruppe Realty Inc.
6311 Sam Iorfida Drive
Niagara Falls, Ontario
With more than 3,240 square feet of thoughtfully designed space, this home offers a rare blend of open-concept flow, private retreat areas, and flexible rooms for a large family .This beautifully maintained 4 bedroom (5 if you convert loft), 4-bathroom home is perfectly suited for families looking for room to grow, entertain, or even add a future in-law suite or accessory apartment. The main floor is super bright, thanks to oversized casement window and large patio door that let in abundant natural light. Hardwood flooring, pot lights, and timeless finishes create a warm, inviting atmosphere throughout. The modern kitchen features quartz countertops, stainless steel appliances, a massive island, a walk-in pantry, and a mudroom with an extra-large coat closet, ideal for busy families. An elegant formal front living room offers the flexibility to be used as a home office, piano room, or quiet study, while the main living, dining, and family rooms connect seamlessly. Upstairs, the primary suite is a stand out complete with a walk-in closet, spa-like ensuite, and a rare private sitting area that opens to a covered balcony, perfect for enjoying your morning coffee or unwinding with a book. Three additional bedrooms feature direct bathroom access and great storage, and a loft area provides even more flexible living space for kids, work, or play. The walk-up basement is a major value-add, with a wide concrete staircase providing convenient backyard access. Thoughtfully laid out with large egress windows and a bathroom rough-in, there's ample potential for a future two-bedroom suite, large rec room, and dedicated storage space. Out back, you'll find no rear neighbours just peaceful green space plus an oversized covered deck and a second-tier deck that makes outdoor living and entertaining easy. This home is as functional as it is impressive. (id:60626)
Exp Realty
Right At Home Realty
22 6333 No. 1 Road
Richmond, British Columbia
Welcome the sweet home in the highly sought-after Terra Nova community! This unit offers 3bed and 2bath on the upper level, plus 4th bedroom or office on the main floor. 9-foot ceilings throughout the main level, boasts an abundance of natural light and ventilation. This well-maintained complex has recently undergone major upgrades, including Roof, Fences, Balconies, Exterior Painting, and more. Premium amenities include outdoor Pool, Gym, and other entertainment facilities. Conveniently located near Park, Shop mall, Cafes, River Dyke, Golf court and Transit, school catchment: Spul'u'kwuks Elementary&JN Burnett Secondary. Open House: Sat (July 12)1-3pm (id:60626)
Nu Stream Realty Inc.
5 Martha Court
Pelham, Ontario
WELCOME TO FENWICK, LOCATED ON A QUIET CUL DE SAC, 87' FRONTAGE, PRIVATE BACKYARD .EXECUTIVE 2 STOREY HOME, CUSTOM BUILT BY DEHAAN HOMES, 4 BEDROOM HOME, 3 FULL BATHROOMS, MAIN FLOOR BEDROOM, WALK IN CLOSET, 3 PC ENSUITE BATHROOM, CAN BE USED AS A MAIN FLOOR OFFICE OR DEN. SPACIOUS OPEN CONCEPT LIVING ROOM AND FORMAL DINING ROOM WITH GAS FIREPLACE, MAIN FLOOR LAUNDRY ROOM, GARAGE ENTRY. SPACIOUS KITCHEN WITH ISLAND, 5 APPLIANCES INCLUDED, OVERSIZE PATIO DOORS TO ENTERTAINMENT DECK.2ND LEVEL FEATURES PRIMARY BEDROOM , LARGE WALK IN CLOSET & ENSUITE BATHROOM, JETTED TUB, SEPARATE TILED SHOWER,2 MORE SPACIOUS BEDROOMS , 4PC BATHROOM.STAIRCASE WITH WROUGHT IRON BALUSTER, MAPLE HARDWOOD FLOORS THROUGHOUT.UNFINISHED BASEMENT READY FOR YOUR FINISHES AND DESIGN.AMAZING BACKYARD TREE VIEWS, FULLY FENCED YARD, DOUBLE CAR GARAGE, DOUBLE PAVED DRIVEWAY.WALKING DISTANCE TO CENTENNIAL PARK, ENJOY THE TENNIS COURTS AND THE WALKING TRAILS, CLOSE TO ALL THE BEST GOLF COURSES AND THE NIAGARA WINERIES! QUICK ACCESS TO THE QEW. MAKE YOUR MOVE THIS SUMMER AND ENJOY THE OUTDOORS! (id:60626)
Royal LePage NRC Realty
41 Steadman Street
Cambridge, Ontario
Welcome to 41 Steadman St. One-Of-A-Kind, Bright, Large & Spacious (2,340sqft) with over $100K of Upgrades throughout in addition to the $30K Premium Paid For The Corner Lot. This Gorgeous 4 Bedrooms (2 Ensuites) With 3 Full Washrooms Upstairs Is Sun Filled & Located In A Coveted Most Desirable Neighbourhood Of West Galt In Cambridge. This Truly Functional Split Layout Gives You The Option Of Having 2 Separate Living Areas For Larger Families Or A Separate Area For A Large Office. The Spacious Kitchen Is A Culinary Delight With A Conveniently Located Large Pantry Room Offering Ample Counter Space, Quartz Counter Tops In Kitchen W Huge Island, Upgraded SS appliances (KitchenAid), Gas stove, Single Bowl Sink, Pot Lights, Industrial Hood, Under Cabinets Lightings, Soft close cabinet doors And An Extended Breakfast Bar. The Home Is Adorned With Numerous Upgrades Including Lighting Fixtures, 200Amp Electric Panel For EV, 9ft Ceilings, Upgraded Modern Oak Stairs with Iron Spindles, Upgraded Oak Hardwood Flooring Throughout (No Carpet), Upgraded ARIA vents throughout, Shaker Style Doors With Matte Black Square Lever hardware throughout, Upgraded Blinds W/remote. The Primary Bedroom Is A True Oasis And Boasts a Large Closet and a Makeup Nook And Includes 6-Piece Ensuite w/ Relaxing Upgraded Soaker Tub as well as a Frameless Glass Shower with Double Sink Vanity. Three More Generously Sized Bedrooms And A Laundry room Conveniently Located On The 2nd Floor With Two laundry tub sinks. Lower Level Offers Access Door Through The Garage Also With A 3Pc Rough In and 1 Laundry Sink. Whether You Dream of A Home Theatre, A Personal Gym, A Play Area For The Kids, Or A Legal Rental Basement Apartment, The Large Spacious Basement Provides Endless Opportunities For Customization! This Move-In-Ready Opportunity Is a Testament To Thoughtful Design. Your New Home Is Ready! Don't Miss This Chance to Call This Your Home! (id:60626)
Ipro Realty Ltd.
338 Rabbit Trail Road
Markstay-Warren, Ontario
Welcome to 338 Rabbit Trail Road. Experience country living at its finest in this stunning 3,376 square foot white pine log home set on 13.59 acres of natural beauty. Built in 2011, this meticulously crafted residence features 4 spacious bedrooms and 3.5 bathrooms, Step into the grand great room with soaring beamed ceilings and floor-to-ceiling windows that flood the space with natural light while showcasing tranquil views of your private pond and walking trails. The chef's kitchen is equipped with granite countertops, quality cabinetry and new appliances and opens to a dining area with a walkout to a private deck - ideal for summer barbeques and entertaining under the stars. Enjoy year-round comfort with in-floor heating on the main and lower levels, central air throughout, a new water filtration system with reverse osmosis, and a brand new Navien propane boiler. A propane BBQ hookup adds convenience for outdoor living. The property also includes a 30 x 40 garage with an additional 26 x 40 extension, providing exceptional space for storage, vehicles or a workshop. Located just 40 minutes east of Sudbury and 45 minutes west of North Bay, this peaceful retreat offers the perfect blend of privacy and proximity to city amenities. Don't miss your opportunity to own this remarkable log home. (id:60626)
RE/MAX Crown Realty (1989) Inc.
22 1209 Cecile Drive
Port Moody, British Columbia
Welcome to Umbra at Portwood, Port Moody's newest 23acre master plan community! 219 homes coming winter of 2026. This 3 bed 3 bath is the perfect layout with no wasted space, side by side laundry, 9ft ceilings and air conditioned! Our Inform kitchens include: fully integrated Fulgor Milano appliances, quartz countertops/back splash, large island, spice rack, exposed shelving and more. This home comes w/parking, a storage unit & bike space. Portwood is located minutes from Downtown Port Moody, close to Rocky Point Park, the breweries, the Skytrain. Also to complete in Winter 2026, is the Joinery; 14,000 sqft of retail space that will include a grocery, daycare, shops and a plaza. 5% deposits and large credits available on all homes. Visit us at 1190 Cecile Drive! 2 parking spot included! (id:60626)
Rennie & Associates Realty Ltd.
2930 Edgehill Avenue
Abbotsford, British Columbia
West Abbotsford home with 1 bedroom suite (in-law) w/ Den and Living Room. 2,200+ SF of finished living space includes beautiful cherry hardwood floors with deep walnut finish, crown mouldings, large open wrap around kitchen, living room, dining room and huge southern facing deck perfect. Fresh new landscaping makes for terrific curb appeal. Lots of parking. New roof and hot water tank. This home is in suprerior condition. Visit listing REALTORs website for more photos and information open house Sunday 1:00 pm to 3:00 Pm (id:60626)
Planet Group Realty Inc.
35 Eder Trail
Springwater, Ontario
Rare Offering At The Foot Of Snow Valley Ski Resort; Walk To The Hills! Large, Impeccably Kept 6 Bedroom Home. Fantastic Yard And Deck With Hot Tub For The End Of The Day. 2 Fireplaces To Enjoy Among Very Spacious Rec Room And Living Room. This All Brick Home Is In Excellent Condition With Worry-Free Generator Included, 8 Car Parking In Driveway And Large Deck And Yard For The Family To Enjoy. Bungalow With Nice Flow For Family Activities. Excellent Ski/Utility Room Accessible From Outside. Very Functional Home For A Large Family. (id:60626)
Royal LePage Your Community Realty
28 Ranchero Drive
Brampton, Ontario
This beautifully maintained 4-bedroom, 4-bathroom detached home offers 2,925 sq ft of elegant living space. A recently updated flagstone entrance with custom railing sets the tone as you step inside the grand foyer with soaring ceilings, a custom oak staircase, and hardwood floors with inlay throughout. Enjoy smooth ceilings and pot lights that add a modern touch across the main level, which also features a private office/den, a large dining area perfect for entertaining, and a kitchen with granite countertops and stainless steel appliances. Upstairs, the spacious primary suite offers a private ensuite and walk-in closet, while the second bedroom also features its own ensuite. Two additional generously sized bedrooms share a full bath. All bathrooms include granite countertops for a consistent and luxurious finish. The unfinished basement provides endless potential to customize to your needs. Backyard has gas line hook-up for BBQ. Furnace has updated heat exchanger. Roof (2019). Located close to shops, schools, transit, and major highways, this is a home that truly has it all! (id:60626)
Exp Realty
28 Ranchero Drive
Brampton, Ontario
This beautifully maintained 4-bedroom, 4-bathroom detached home offers 2,925 sq ft of elegant living space. A recently updated flagstone entrance with custom railing sets the tone as you step inside the grand foyer with soaring ceilings, a custom oak staircase, and hardwood floors with inlay throughout. Enjoy smooth ceilings and pot lights that add a modern touch across the main level, which also features a private office/den, a large dining area perfect for entertaining, and a kitchen with granite countertops and stainless steel appliances. Upstairs, the spacious primary suite offers a private ensuite and walk-in closet, while the second bedroom also features its own ensuite. Two additional generously sized bedrooms share a full bath. All bathrooms include granite countertops for a consistent and luxurious finish. The unfinished basement provides endless potential to customize to your needs. Backyard has gas line hook-up for BBQ. Furnace has updated heat exchanger. Roof (2019). Located close to shops, schools, transit, and major highways, this is a home that truly has it all! (id:60626)
Exp Realty
159 Applewood Street
Plattsville, Ontario
PRICE IMPROVED - Welcome to this stunning 4-bedroom, 3,000 sq. ft. home nestled in the charming community of Plattsville, Ontario. Located on a spacious 50-foot lot, this property offers an exceptional blend of modern design and comfortable living. Upon entering, you are greeted by a bright and open floor plan with plenty of natural light. The main floor features a spacious living room, perfect for family gatherings, and a gourmet kitchen equipped with high-end appliances, ample cabinetry, and an island ideal for entertaining. The adjacent dining area provides a seamless flow, making this space perfect for both everyday living and hosting guests. The second floor boasts four generously sized bedrooms, including a luxurious primary suite complete with a walk-in closet and an ensuite bathroom featuring a double vanity, soaker tub, and separate shower. Additional bedrooms are perfect for family, guests, or a home office. Situated on a large 50-foot lot, this home combines spacious living with the quiet charm of small-town life. Plattsville is known for its friendly community, excellent schools, and convenient access to nearby amenities and major highways, making it the perfect place to call home. The backyard provides a private retreat with plenty of room for outdoor activities and a potential garden or patio area. Public Open house every saturday and sunday 1-4pm located at 203 Applewood Street Plattsville (id:60626)
Peak Realty Ltd.
120 Jewel House Lane
Barrie, Ontario
Welcome to 120 Jewel House Lane in sought-out Barrie Ontario. A stately façade and manicured landscaping set the tone the moment you arrive. Step through the front door into an impressive spacious foyer, where soaring ceilings and abundant natural light immediately convey the generous proportions found throughout the home. At the heart of the main level is a modern, magazine-worthy kitchen outfitted with high-end stainless-steel appliances, a sprawling centre island for casual gatherings, and a sun-filled breakfast area that overlooks the rear yard. Around the corner, an elegant living room centres on a natural-gas fireplaceperfect for cozy eveningswhile an expansive dining room offers ample space to host family celebrations or dinner parties. A convenient laundry room and a stylish 2-piece powder room round out this level. Ascend to the second floor, where the highlight is an expansive primary suite featuring a private sitting nook, a walk-in closet, and a spa-inspired 5-piece ensuite complete with a deep soaking tub and glass-enclosed shower. Three additional bedroomseach generous in sizeshare a well-appointed 4-piece bath, making the layout ideal for growing families or overnight guests. The partially finished basement is a blank canvas awaiting your personal vision. Subfloor, framing, rough-in electrical, & a roughed-in 4-piece bath are already in place, saving time and expense for your future gym, media lounge, or family entertainment space. Step outside to a large, beautifully kept backyard highlighted by a stone patio and fire-pit areathe perfect setting for summer barbecues or quiet morning coffee. Mature fencing and thoughtful landscaping create a private, relaxed atmosphere. Whether youre searching for an executive family home or a property that effortlessly blends entertainment & relaxation, 120 Jewel House Lane delivers space, style, & lasting value while also offering close proximity to amenities, park, hwy access & some of Barrie's best schools. (id:60626)
Revel Realty Inc.
31858 Mayne Avenue
Abbotsford, British Columbia
Located in one of West Abbotsford's most sought-after neighborhoods, this well-maintained home offers 5 bedrooms, 3 bathrooms, a spacious rec room, and a double car garage. Enjoy the huge covered deck overlooking a private backyard-perfect for relaxing or entertaining. The home also features a legal suite, ideal for helping with mortgage payments. Conveniently situated near Discovery Trail, all levels of schools, recreation, transit, and with quick access to the freeway. Don't miss out on this incredible opportunity! Open house July 12-13 (1-3pm) (Sat & sun). (id:60626)
Century 21 Coastal Realty Ltd.
19 17033 Fraser Highway
Surrey, British Columbia
WELCOME HOME TO LIBERTY! Quality construction, beautiful luxury finishes & superb location in FLEETWOOD close to the new skytrain culminate into an absolutely stunning & unbeatable home. This +2400sf 4 bed, 3.5 bath END UNIT is meticulously maintained, in brand new condition. The open & bright main floor is over 1100sf w/master on main, cathedral ceilings in the living rm w/floor to ceiling windows facing the wonderfully private & green west-facing yard. UTTERLY INCREDIBLE GOURMET KITCHEN classic white shaker cabinetry, quartz counters, HUGE eat-in island KITCHENAID APPL PKG incl GAS RANGE, wall oven & wine fridge! Gas forced air & AIR CONDITIONING. Plenty more upgrades incl. epoxy floors in large double garage, glass enclosed showers throughout, laminate stairs, custom millwork. CALL NOW! (id:60626)
RE/MAX Magnolia
159 Applewood Street
Blandford-Blenheim, Ontario
PRICE IMPROVED - Welcome to this stunning 4-bedroom, 3,000 sq. ft. home nestled in the charming community of Plattsville, Ontario. Located on a spacious 50-foot lot, this property offers an exceptional blend of modern design and comfortable living. Upon entering, you are greeted by a bright and open floor plan with plenty of natural light. The main floor features a spacious living room, perfect for family gatherings, and a gourmet kitchen equipped with high-end appliances, ample cabinetry, and an island ideal for entertaining. The adjacent dining area provides a seamless flow, making this space perfect for both everyday living and hosting guests. The second floor boasts four generously sized bedrooms, including a luxurious primary suite complete with a walk-in closet and an ensuite bathroom featuring a double vanity, soaker tub, and separate shower. Additional bedrooms are perfect for family, guests, or a home office. Situated on a large 50-foot lot, this home combines spacious living with the quiet charm of small-town life. Plattsville is known for its friendly community, excellent schools, and convenient access to nearby amenities and major highways, making it the perfect place to call home. The backyard provides a private retreat with plenty of room for outdoor activities and a potential garden or patio area. Public Open house every saturday and sunday 1-4pm located at 203 Applewood Street Plattsville (id:60626)
Peak Realty Ltd.
21 Propp Drive
Kawartha Lakes, Ontario
Welcome to this exceptional 3 bedroom, 4-level backsplit home in the peaceful community of Pontypool on a half acre lot near Pinewood Park. As you step inside, you'll be greeted by an expansive layout perfect for family living. The updated kitchen (2022) features a marble backsplash, granite countertops, an apron sink, professionally refinished cabinets, stainless steel appliances and a breakfast bar that opens to the bright dining area with beautiful garden door walkout to a 17' x 24' deck, complete with a gas BBQ hookup and a hard-top gazebo for entertaining. The upper level principal suite is a true retreat, offering a garden door walkout to a deck with a new hot tub (2023), large walk-in closet with barn doors, and high-end laminate flooring. There are 2 additional secondary bedrooms featuring mirrored closets and hardwood floors, offering comfortable accommodations. The beautifully renovated 5-piece spa bath (2024) is designed for relaxation, with a stand-alone tub, heated floors, a large walk-in shower, a double vanity with touch-control mirrors, and a smart toilet with built-in bidet. The lower level features a finished den, a separate laundry room, an office nook, and additional storage. The meticulously landscaped backyard is an oasis with a Koi pond, trickling waterfalls, a firepit, raised herb bed, a potting shed, and tiered decks, ideal for enjoying nature in privacy. The 60' x 35' shop with 16' ceilings (2023) offers in-floor heating, a professionally installed 10,000 lb hoist, toilet, and a bonus upper loft awaiting your personal touch, perfect for a man cave. Located north of Bowmanville, this home offers peace and tranquility, all while being just a short distance from local amenities. (id:60626)
RE/MAX Impact Realty
5 Autumn Avenue
Thorold, Ontario
You will love this stunning 4+1 bedroom, 4.5 bathroom home offering over 3,700 sq ft of finished living space on a premium lot in sought-after Rolling Meadows. The exterior boasts a striking combination of stucco and brick, setting the tone for the elegant finishes throughout. Inside, enjoy 10 ceilings on the main floor, hardwood flooring, oak staircase, and a built-in speaker system. The chefs kitchen features 10 tall cabinetry, a quartz backsplash, and opens to a deck with Trex decking and overhang. All bathrooms include quartz countertops, including the spacious primary ensuite and a Jack & Jill bath. The finished walk-out basement with 8 ceilings offers excellent in-law suite potential. Additional features include a double garage, triple-wide concrete driveway, irrigation system, and a second kitchen rough-in that can be completed by the seller. Seller to include second kitchen rough-in and flexible closing available. (id:60626)
Royal LePage NRC Realty
Lot #22 - 87 Allister Drive
Middlesex Centre, Ontario
Welcome to Kilworth Heights West; Love Where You Live!! Situated in the Heart of Middlesex Centre and a short commute from West London's Riverbend. Quick access to Hwy#402, North & South London with tons of Amenities, Recreation Facilities, Provincial Parks and Great Schools. Award winning Melchers Developments now offering phase III Homesites. TO BE BUILT One Floor and Two storey designs; our plans or yours, built to suit and personalized for your lifestyle. 40 & 45 homesites to choose from in this growing community!! High Quality Finishes and Attention to Detail; tons of Standard Upgrades high ceilings, hardwood flooring, pot lighting, custom millwork and cabinetry, oversized windows and doors & MORE. Architectural in house design & decor services included with every New Home. Full Tarion warranty included. Visit our Model Home at 44 Benner Boulevard in Kilworth. Reserve Your Lot Today!! NOTE: Photos shown of similar model home for reference purposes only & may show upgrades not included in price. (id:60626)
Sutton Group Pawlowski & Company Real Estate Brokerage Inc.
Exp Realty

