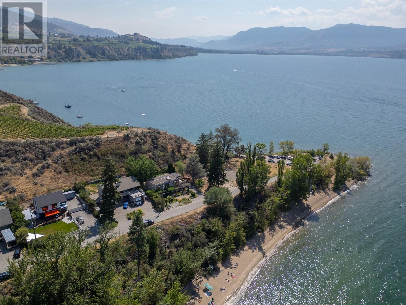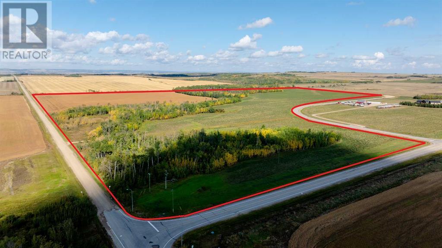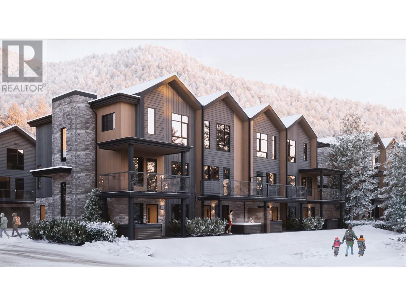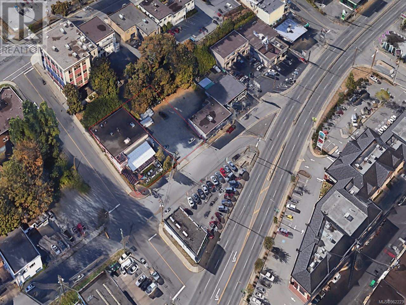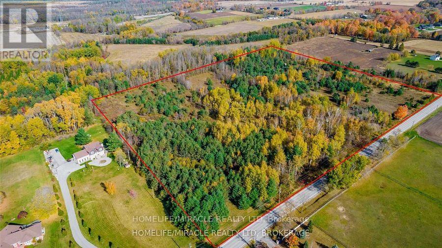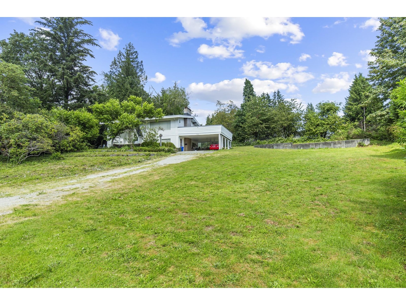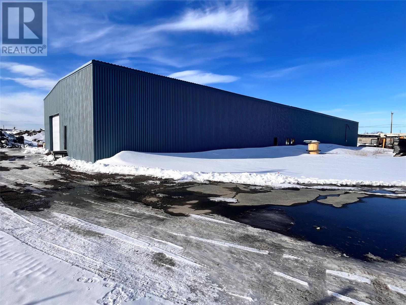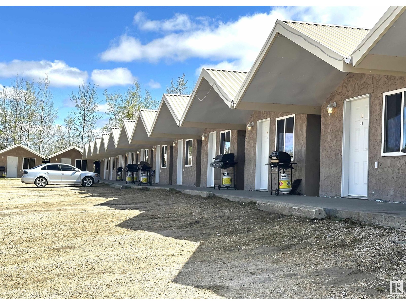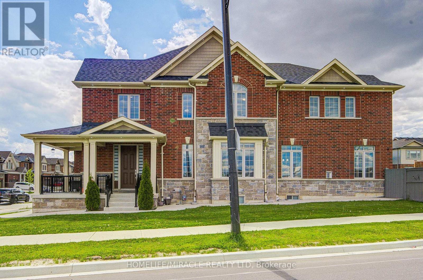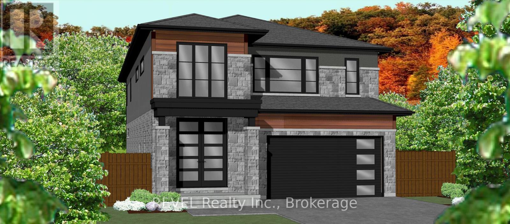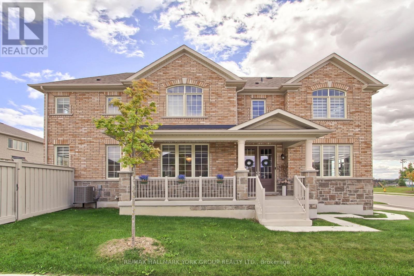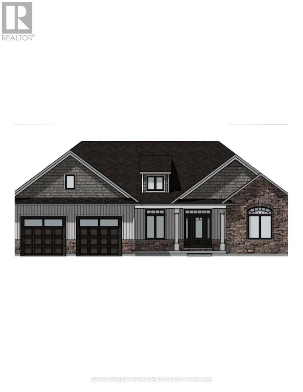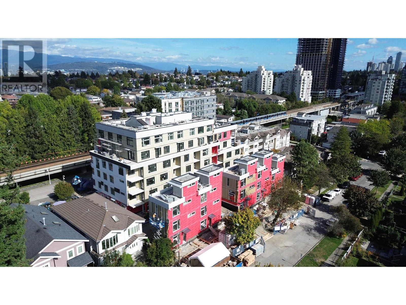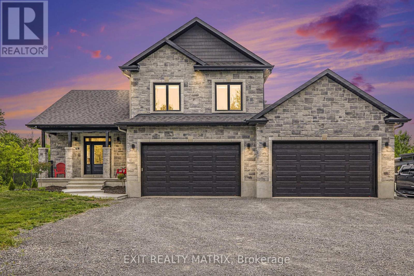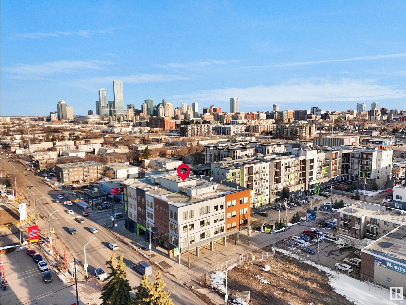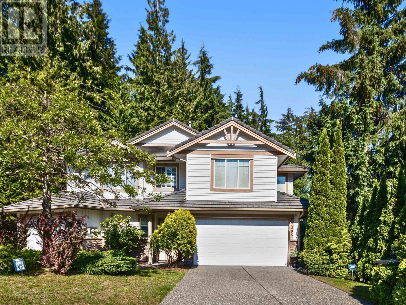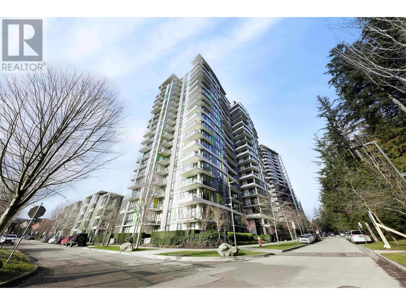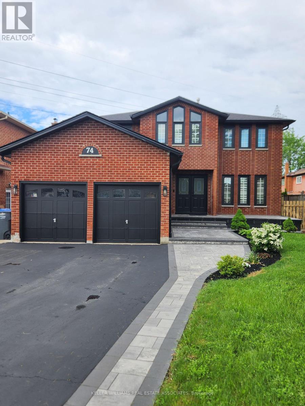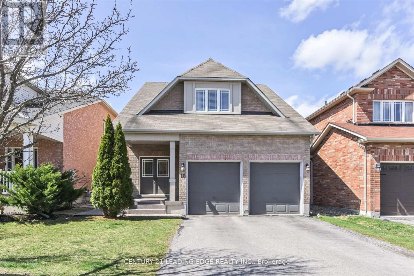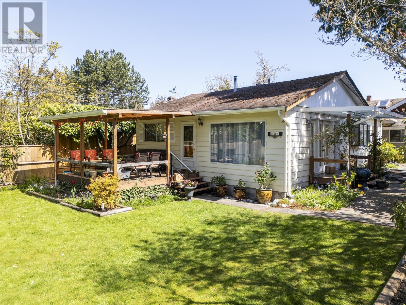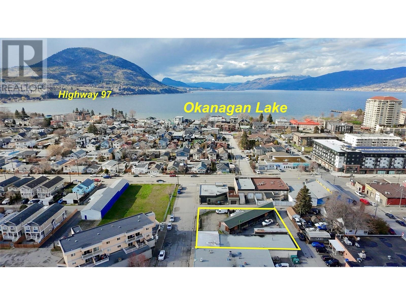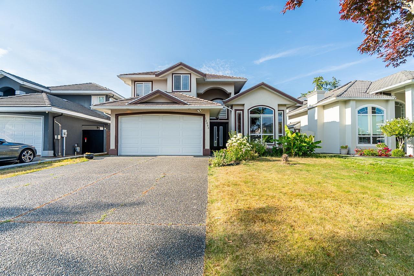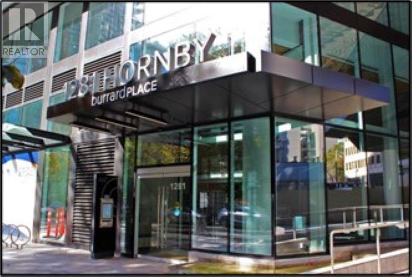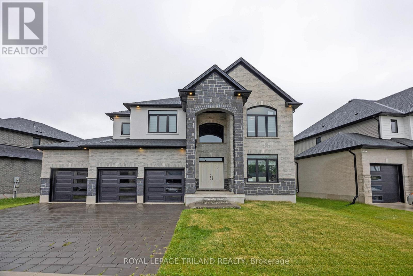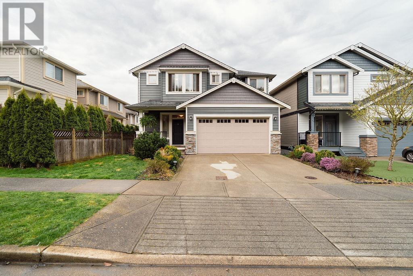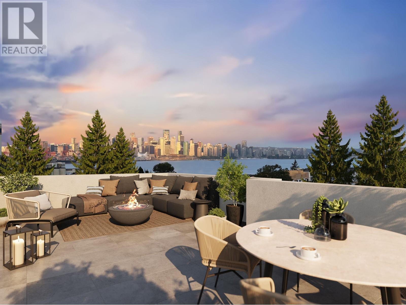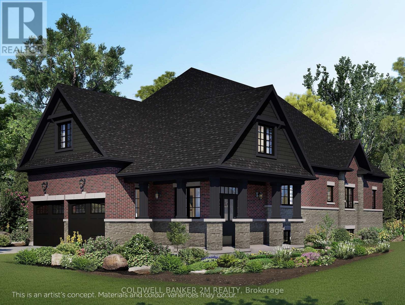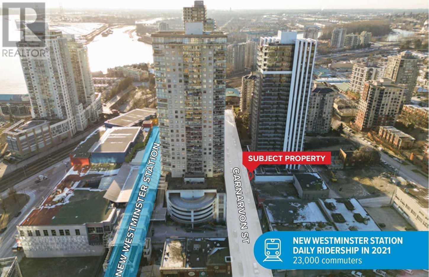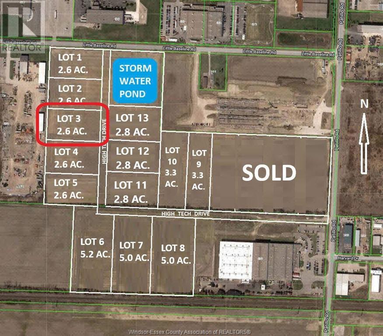7596 Creditview Road
Brampton, Ontario
Muskoka in the City! Gorgeous, light-filled 3+2 Bed/4 Bath Home Nestled in the exclusive community of Churchville Village on the Mississauga border and surrounded by multi-million dollar custom homes! Situated on more than a quarter of an acre, the professionally landscaped and mature lot features parking for up to 10 vehicles and a beautifully lush backyard retreat, ideal for both relaxing and entertaining. Approximately 1369 sqft. above grade and upgraded throughout. Potlights and Engineered Hardwood flooring on main, no carpet. Living room walk-out to over-sized, two-tier deck featuring attached pergola with built-in hot tub. Primary and 2nd Bedroom feature custom-built wardrobes with accessory lighting and a brand new 3pc ensuite bath in 3rd bedroom. Fully Self-contained basement apartment features 3 separate entrances including garage access and features spacious, eat-in kitchen and luxurious 4pc bath. Located in a tranquil neighbourhood with a short walk to the credit river, surrounded by parks, trails and conservation area, plus only minutes to shopping, highways 407/401, schools and so much more! (id:60626)
Kingsway Real Estate
830 Three Mile Road
Penticton, British Columbia
As Lakefront as you can get without the lakefront taxes! A home with the enhancements of an artists eye. This is a very special piece of property with an exquisite home. An extremely unique home offering -ready for your family to have the Okanagan lifestyle that you have been waiting for! Private family home enjoying the unobstructed north view of Okanagan Lake. This home has a beautiful master ensuite, walk in closet and private balcony. Three bedrooms up, a fenced private backyard, loads of parking, quiet neighbourhood. This is a truly unique exquisite home recently updated upper level. (id:60626)
Royal LePage Locations West
1936 Davenport Road
Cavan Monaghan, Ontario
Currently Under Construction- Custom built executive stone bungalow by Davenport Homes in the rolling hills of Cavan. Beautifully designed all stone bungalow on a 3/4 acre lot on a rolling hill over looking the valley to the south-east. This elevated open concept offers modern living and entertaining with a large over sized kitchen/dining/living area, extra bright with large windows and patio door. Enjoy the 18'X14' covered patio off the kitchen all year long with it's privacy over looking the fields behind. Attention to detail and finishing shines through with such features as a coffered ceiling, tray ceiling, stone fireplace, and solid surface counter tops are some of the many quality finishings throughout the entire home. This spacious home will easily suit a growing family or retirees. The over sized three car garage will accommodate three vehicles and much storage. This home is currently under construction, purchase now and design your own gourmet kitchen. One of only 19 homes to be built in this community, offering an exclusive area close to the west end of Peterborough and easy access to HWY 115. Choose from the remaining 18 lots and have your custom home designed. Builder welcomes Buyers floor plans. (id:60626)
Exit Realty Liftlock
Nw 14-72-5-W6 ..
Rural Grande Prairie No. 1, Alberta
This expansive 127-acre AG-zoned property presents a rare opportunity for future development, ideally located just four minutes east of Grande Prairie with convenient access from Range Road 51 or 52 and unparalleled proximity to Highway 43. As part of an approved Area Structure Plan (ASP), this land features a paved road through the quarter and offers immense potential for investors and developers. Its close proximity to the established Hawker Industrial Parks combines the advantages of a large-scale property with the affordability of a single lot. Nearby infrastructure, including municipal water, Telus fiber, Atco gas, and electricity services on neighboring quarters, reduces costs and streamlines development. With significant sunk costs already invested, this property is ready for immediate progress. Don’t miss this exceptional opportunity—contact a Commercial Realtor® today to learn more about this prime development-ready land. (id:60626)
RE/MAX Grande Prairie
260 Birchgrove Drive E
Callander, Ontario
Incredible opportunity to own a one-of-a-kind 4+ acre waterfront compound on beautiful Lake Nipissing, featuring two well-appointed cottages, multiple bunkies, a detached garage, and over 600 feet of pristine shoreline. Backing onto 300 acres of Crown Land, this private retreat offers the perfect blend of comfort, space, and adventure ideal for families, investors, or those seeking a peaceful lakeside lifestyle. The main cottage is a spacious, four-season home with 3 bedrooms, 2 full bathrooms, and an open-concept kitchen, dining, and living area with walkouts to an expansive deck. Professionally landscaped stone pathways lead you down to the water, where youll find a sandy beach, multiple docks, and outdoor patios. The second cottage is perched right at the waters edge with spectacular views and world-class sunsets, offering an open-concept kitchen and dining area, 4-piece bath, and cozy loft sleeping space. Step outside to enjoy your morning coffee just steps from the shoreline. The property also features a private boat launch, protected docking for two large boats, a break wall, fire pit, and a large open field perfect for trailers, camping, or hosting gatherings. Whether youre boating, fishing, relaxing by the fire, or exploring in winter by snowmobile or ice fishing gear, this four-season property is truly a rare find on one of Ontarios most sought-after lakes. (id:60626)
RE/MAX Crown Realty (1989) Inc
4680 202 Street
Langley, British Columbia
CAR LOVERS PARADISE! Dreaming of hosting those summer backyard BBQ's with your friends & family while working on, detailing, or just admiring your favourite ride in your fully insulated and heated DREAM SHOP (23'4 x 25'2) with 2 hook-ups of 220amp! Take a dip in the pool and BBQ on your covered patio all year long! The home was renovated top to bottom about 10 yrs ago (redrywalled, painted, crown mouldings, flooring, kitchen, bathrooms, electrical, plumbing, built-in sound system & built-in vacuum. All lighting upgrades throughout the home, gardens and shop, newer windows, new hot water tank, newer furnace, insulation upgrade, new pool filter, newer liner (4 yrs), all newer double glazed windows, leaf guard system & more! CHECK OUT THE VIDEO TOUR! (id:60626)
Royal LePage - Wolstencroft
182 Thompson Run
Hammonds Plains, Nova Scotia
I'm excited to present this meticulously maintained executive bungalow in the sought-after Glen Arbour community. The pride of ownership is evident from the moment you arrive. This welcoming home features a bright and spacious main floor, including a sun-drenched living room, a grand foyer, a formal dining room, and an open-concept great room that combines an updated, beautiful kitchen with a family room. The layout is perfect for both large families and entertaining. The primary suite includes new, elegant bathroom fixtures and a large walk-in closet. High, sought-after ceilings throughout the main floor add to the feeling of luxury. You'll also find a second bedroom, a full main bathroom, and an office on this level. The entrance from the garage leads to a mudroom combined with a laundry room. The lower level features a large family room with a walkout to a patio, along with two very spacious bedrooms and another full bathroom. Additionally, there are three unfinished rooms currently used for storage, a workshop, and a gym. With its own entrance, this space could easily be finished into a home theater or a secondary suite. All decks and patios are newer. The fully landscaped backyard boasts 220 feet of waterfront on Beaver Lake, perfect for fishing, kayaking, swimming, and winter skating. Gardeners will appreciate the existing garden bed for planting vegetables. The front and back yards have been meticulously manicured with perennials, shrubs, and trees. This is a paradise for nature lovers who want to live close to the city and enjoy golfing at the 18-hole Glen Arbour Golf Course. The Deerfield Pub is open year-round, offering dining and entertainment with live music weekly. This community truly represents the best of what Halifax has to offer. Don't wait come see it for yourself! This could be the dream home you've always wanted. (id:60626)
RE/MAX Nova (Halifax)
4211 Bow Trail Sw
Calgary, Alberta
6 plex in Rosscarrock 4 -1BR, 1 2BR, 1 3BR. The 2 BR is a furnished unit. Owners pay electrical for the 2 BR, tenants pay their own electrical for all other units. There have been many recent cosmetic upgrades to the suites and the exterior landscaping. In 2021 upgrades include a new torch on roof and a new hot water tank. Laundry set of 1 washer and dryer included. It is a 15 minute walk to Westbrook Mall and the CTrain station and good access to the downtown core. (id:60626)
Michael Fleming Realty Corp.
3985 Red Mountain Road Unit# 22
Rossland, British Columbia
Welcome to Unit 22 at The Glades, a collection of alpine townhomes which are terraced against RED Mountain, making it an intimate neighbourhood that is accessible on skis , boards, bike or foot at the end of the day right off the Lower War Eagle run or Blue Elephant trail. A short walk or ride to the walkable streets, the lodge, Rafters and The Josie at the base of RED. This three-bedroom home provides Nordic-inspired contemporary interiors curated by Ste Marie Studio that are cozy and comfortable for calm moments between outdoor exhilaration. This home offers smart and sustainable features, dedicated spaces that go well beyond just gear storage and promotes indoor-outdoor well-being with amenities such as a private hot tub. The Glades is scheduled for completion in 2026 and is ideal for couples, families and investors. The Glades has three primary airports which bring residents and visitors to Rossland, BC and the airports. Their drive times are: Trail (YZZ) is approximately 10-minutes, Castlegar (YCG) JO-minutes and Spokane International (GEG). Drive times from major cities to Rossland are: Spokane 2.5hrs , Kelowna 4 hrs, Seattle 6.5 hrs, Vancouver 7.5 hrs and Portland 8 hrs. (id:60626)
Oakwyn Realty Ltd.
175 & 199 Fraser St
Nanaimo, British Columbia
Over 10,000 SF of under utilized building included with iconic family-run restaurant located in Nanaimo in business over 35 years with loyal customer base! 120 Seats plus extended patio. Liquor license and full commercial kitchen and equipment to handle high volume catering. Winner of numerous awards and featured on TV food shows, and various vloggers. The original owners are ready to retire. This is a fantastic opportunity to run an established business and build equity on a great holding property with two titles. Turn-key operation with plenty of upside potential. Lots of redevelopment in the area. Please do not approach staff. Vendor financing possible (id:60626)
Sutton Group-West Coast Realty
6034 30th Sdrd Essa
Essa, Ontario
Absolutely a great opportunity to own a approximately 25 Acres land. Only Half a kilometer from the angus settlement area. VTB available. (id:60626)
Homelife/miracle Realty Ltd
#1 26029 Twp Rd 512
Rural Parkland County, Alberta
This incredibly well-maintained BUNGALOW has over 6500sq.ft. of living space with 5 generous bedrooms, 3.5 baths and a TRIPLE ATT GARAGE! Private 5.6 ACRE lot lined with giant spruce and natural forest, FULLY FENCED and GATED. A 40'x60' in-floor HEATED SHOP with 220V, also set up for INDOOR BOARD of 2 HORSES! Backs onto PADDOCK and RIDING RING. The main level has a cozy living room, awesome office, formal dining room, laundry, 2 beds sharing Jack & Jill bath, large deck off the kitchen, and a MASSIVE PRIMARY BEDROOM with its own deck and IMPRESSIVE ENSUITE BATHROOM - complete with STEAM SHOWER, JACUZZI, and 2 WALK-IN CLOSETS! Downstairs, the WALKOUT BASEMENT opens to the patio, stone slab retaining wall, and the beautiful WEST FACING BACKYARD with 2 full acres of forest! A comfortable family room, huge rec room, 2 more beds, flex + storage rooms, and wet bar. NEW: SHINGLES, WINDOWS, QUARTZ COUNTERS, HWT, GARAGE EPOXY, DECK VINYL. In-floor heating, 3 gas F/P, central vac, A/C, well irrigation and much more (id:60626)
RE/MAX Elite
7680 Strachan Street
Mission, British Columbia
Unlock Your Development Vision: Prime .71 Acre Lot Awaits! This exceptional opportunity offers .71-acre lot in a highly desirable Mission location, perfect for realizing your development dream. Current 1960s, 4-bed, 2-bath, 2-story home. True value lies in the expansive land providing paramount opportunity. Prime for Multi-Unit Housing: Zoning allows for attached multi-unit residential development, opening doors for (MT1) Townhomes or (MR1) Rowhomes. Plus, the central location is unbeatable, offering easy access to hospitals, schools, shopping, transit. 1.67 acres of Land assembly opportunity with 7691 Peterson R2892047 & 7679 Peterson R2891942. Developer Info Package available! Call today! (id:60626)
Royal LePage Little Oak Realty
29 Halifax Street
Happy Valley - Goose Bay, Newfoundland & Labrador
Fantastic opportunity to acquire a large commercial building with Industrial /Commercial zoning on the North Side of the Goose Bay airport. The building is in excellent condition and ready for immediate occupancy. (id:60626)
RE/MAX Realty Professionals Ltd. - Goose Bay
5125 North Av
Swan Hills, Alberta
Fantastic opportunity to own & operate your own family-run business in Alberta. This 32-unit motel built in 2009, is a turnkey operation with income potential. Designed with long-term sustainability featuring insulated concrete construction, an 800-amp electrical system, hydronic in-floor heating, laminate flooring, Ceramic Tile Showers & Full A/C in every unit. Located on a 4.74-acre parcel zoned Highway Commercial, only 1.5 acres are currently developed, leaving Excellent potential to add a restaurant, lounge, or convenience store—ideal for involving family members in the day-to-day operations & expansion. Motel includes 16-1 bedroom & 16-2 bedroom units, no shared walls for maximum guest privacy. With 15 RV hookups, flexible rental options for daily, weekly, or monthly stays, certified appraisal & a strong 9% cap rate. This is an outstanding opportunity for families looking to build a lasting, profitable business. A rare chance to invest in your future and work side by side with those who matter most. (id:60626)
Maxwell Progressive
RE/MAX Real Estate
2 William Dunlop Street
Kitchener, Ontario
Introducing the exclusive and fully upgraded Maxwell Model Home by Heathwood Homes, ideally situated on a premium corner lot in the prestigious Wallaceton community. This one-of-a-kind residence-the only model home of its kind in the entire neighborhood-offers 2,863 sq. ft. of impeccably finished living space, plus a large, professionally finished basement, delivering the perfect blend of luxury, functionality, and style. Thoughtfully designed with the highest-quality finishes throughout, this home features 4 spacious bedrooms, 5 bathrooms, and a host of premium upgrades characteristic of a flagship model home. Situated in the heart of the desirable Huron South community, this home welcomes you with a bright, open-concept main floor, soaring 9-ft ceilings, expansive windows for maximum natural light, and stylish modern flooring throughout. Every inch of this former model home showcases the highest level of craftsmanship and designer upgrades. The home features a fenced yard, double car driveway, and an oversized garage with direct access to a generous mudroom. The open-concept layout is anchored by a gourmet kitchen, designed for the modern chef-complete with quartz countertops, an oversized island, wall oven, built-in microwave, gas and electric cooktops, beverage fridge, and sleek custom cabinetry. Set within a peaceful, family-oriented neighborhood, this home offers unparalleled access to local amenities. Jean Steckle Public School is just a 7-minute walk, with Oak Creek Public School only 10 minutes away. Residents will enjoy proximity to RBJ Schlegel Park, multiple daycares, and green spaces including Rochefort Park (3-minute walk) and Parkvale Park (5-minute walk). With easy access to Highway 401, commuting is seamless. The peaceful charm of Huron South, with its abundance of green space and quiet streets, makes this a truly exceptional place to call home. This is more than a house-it's a lifestyle. A must-see for all discerning buyers. (id:60626)
Homelife/miracle Realty Ltd
Lot 15 Anchor Road
Thorold, Ontario
Why spend your best years in the hustle and bustle of the city when you could be surrounded by peace and serenity with all of the same amenities you have come to love. Welcome to the heart of Niagara. Allanburg is a quaint little town situated just five minutes from Welland/Fonthill/Thorold/Niagara Falls/St. Catharines, and only 15 mins from Niagara on the Lake and Jordan Bench wine country. Surrounded by scenic country feels and bordering the Welland Canal this exciting new master planned community provides peace and serenity while being only minutes away from world class dining, wine and entertainment. Perfectly planned by one of Niagaras elite custom luxury home builders, with excellent lot sizes and a plethora of designs for inspiration, you have the opportunity to build the home of your dreams and choose everything from the outset of exterior design through the floor plan and right through the materials and finishes. We walk side by side with you to bring your vision to life! ***BUILD TO SUIT*** IMAGES ARE FOR INFORMATIONAL PURPOSES ONLY AND ARE FROM RECENT BUILDS FOR EXAMPLE OF STYLE AND QUALITY. HOME STILL TO BE BUILT TO YOUR SPECIFIC PREFERENCES. (id:60626)
Revel Realty Inc.
226 - 12765 Keele Street
King, Ontario
**LUXURY**LOCATION**LIFESTYLE** Welcome to King Heights Boutique Condominiums in the heart of King City, Ontario. This elegant 3 BEDROOM SUITE - 1678 SF, 3.5 BATHS with sunny south west exposure & large private terrace. Luxury suite finishes include 7" hardwood flooring, high smooth ceilings, 8' suite entry doors, smart home systems, custom kitchens including 30" fridge, 30" stove, 24" dishwasher, microwave hood fan, and full-size washer & dryer. Floor to ceiling aluminum windows, EV charging stations, 24/7 concierge & security, and Rogers high-speed internet. Amenities green rooftop terrace with Dining & BBQ stations, fire pits, and bar area. Equipped fitness studio with yoga and palates room. Party room with fireplace, large screen TV, and kitchen for entertaining large gatherings. Walking distance to Metrolinx GO Station, 10-acre dog park, various restaurants & shops. Easy access to 400/404/407, Carrying Place, Eagles Nest, and other golf courses in the surrounding area. Ground floor offers access to 15 exclusive commercial units, inclusive of an on-site restaurant. Resident parking, storage lockers & visitor parking available. (id:60626)
RE/MAX Hallmark Realty Ltd.
190 Walter English Drive
East Gwillimbury, Ontario
Welcome to a stunning, Aspen Ridge built corner unit that offers the perfect blend of modern elegance and timeless comfort. Nestled in a vibrant community, this 2807 sqft home is bathed in natural light. The open-concept living space is thoughtfully designed for both relaxation and entertaining, featuring high-end finishes, sleek appliances, and ample room to grow. Step into the heart of the home, where a gourmet kitchen awaits, complete with stainless steel appliances, quartz countertops, and a fabulous island perfect for casual dining or hosting friends. The luxurious master suite is your private retreat, offering a serene escape with its spa-like ensuite bathroom and generous walk-in closet. Each additional bedroom is equally inviting, providing plenty of space for family or guests. Do not miss the opportunity to make this executive home your own! **EXTRAS** Coming Soon: Brand New Community Centre & Elementary School. Stainless Steel Fridge, Dishwasher, B/I Microwave, Gas Stove, Hood Range. Front Load Washer & Dryer. All Window Coverings And Electric Light Fixtures. (id:60626)
RE/MAX Hallmark York Group Realty Ltd.
Lot 22 Mccarty Drive
Cobourg, Ontario
Welcome to Deerfield Estates, an enclave of executive homes elevated above the rolling hills of Northumberland County. "THE MASSEY", by Stalwood Homes, is a sprawling 3 bedroom, 2.5 bath new construction bungalow that boasts soaring 9 ft ceilings throughout the almost 2100 sq ft main floor. Enjoy open concept living with spectacular views of the countryside. Gourmet Kitchen features quartz countertops, custom cabinetry and an Island with breakfast bar that overlooks the Great Room and Eating Area. Natural light floods through gorgeous windows spanning the Great Room and Eating area. Unwind at the end of your day in your Primary Suite, complete with a luxury 5pc ensuite and Walk In closet. A convenient, main floor Laundry Room is located just off the Mud Room. Two large bedrooms with a main 4 pc Bathroom and Powder Room complete the main floor. Retreat to your lower level that can be finished now or later to allow for additional living space, or leave unfinished for hobbies or plenty of storage. Added features include attached double car garage with direct inside access, natural gas, municipal water and Fibre Internet to easily work from home. 3 lots available, several floor plans to choose from! Only a short drive to the GTA, and minutes to the beautiful lakeside city of Cobourg, with its amazing waterfront, beaches, restaurants and shopping. Welcome Home to Deerfield Estates! (id:60626)
Royal LePage Proalliance Realty
3249 Vanness Avenue
Vancouver, British Columbia
CLIVE at COLLINWOOD - the best value East Vancouver's Joyce-Collingwood neighbourhood. This home is one of the final opportunities to own at Clive. Move in Spring 2025 and secure your home with a low 5% deposit. Steps to the SkyTrain, Clive boasts an ultra convenient location nestled among single family homes. Superior finishes include: concrete construction, gas range, a/c, future friendly smart home features you can control from your phone, the worlds most powerful air filtration technology, all this paired with sleek finishes and functional layouts. Don't wait to secure your home at Clive. (id:60626)
Macdonald Realty
3253 Maisonneuve Road
Clarence-Rockland, Ontario
Experience the serenity of country living in this stunning two-story home, nestled on a private 5-acre, treed estate where every detail speaks of comfort and craftsmanship. As you step inside, the living room welcomes you with soaring cathedral ceilings and a cozy gas fireplace. Elegant French doors open onto a glass-walled solarium, bathing the space in sunlight and forging a seamless connection to nature. The chef-inspired kitchen centers around a generous island surrounded by abundant cabinetry and topped with gleaming quartz countertops every detail designed for culinary creativity and effortless entertaining. Upstairs, three tranquil bedrooms await, including a primary suite complete with a spacious walk-in closet and private ensuite. The fully finished basement includes a well-appointed bedroom and full bathroom, as well as a spacious family room perfect for movie nights or private gym. The cold storage area provides practical utility. Step outside to experience your own private resort: a shimmering inground pool, invigorating sauna, and hot tub nestled under the stars. The treed acreage offers unparalleled privacy and comes equipped with an underground sprinkler system and an invisible dog fence allowing your pets to roam freely and safely. For auto enthusiasts, a spacious heated six car attached garage is complemented by a four car detached garage ideal for hobbyists, storage, or workshop use. Every aspect of this home blends grandeur with purpose from cathedral ceilings and airy solarium, to functional basement spaces and resort-style outdoor amenities. This home is more than a residence; its a lifestyle. Host family gatherings, cozy up by the fire, relax in the sauna, or retire to the quiet basement retreat. Seize this rare chance to claim a private country estate with unparalleled amenities and elegance. Schedule your private showing today and begin living the lifestyle you deserve. (id:60626)
Exit Realty Matrix
11611 107 Nw
Edmonton, Alberta
Positioned near Unity Square and the Brewery District, Vibe Professional Centre combines striking modern design with functional flexibility. With abundant natural light, great signage potential, and free parking, this location supports a wide range of business uses. Now available for lease or for purchase, this property presents an excellent owner-user opportunity. Secure your own space while benefiting from rental income generated by existing tenancies — a smart way to offset your mortgage and build equity over time. Own and operate in one of Edmonton’s most vibrant and growing areas. (id:60626)
Sable Realty
2205 Parkway Boulevard
Coquitlam, British Columbia
Introducing an IMMACULATE half-duplex residence with no main fees & full land ownership. This elegant 3 bdrm home, features a media rm or optional 5th bdrm, invites relaxation by the River Rock fireplace amidst a serene greenbelt backdrop. Entertain on the sundeck with a gas BBQ, boasting breathtaking MOUNTAIN & CITY VIEW. The maple kit with black granite cntrtops is a culinary haven. Slate flooring & laminate HW flrs thruout. Elevated ceilings, lavish ensuite, & crown moldings enhance the ambiance. Upstairs, 3 bdrm & custom media rm offer a perfect retreat. Lower level presents a charming suite with full kit & private entrance to the backyard overlooking tranquil greenbelt. Enjoy quiet living, minimal upkeep & ample pkg, incl. a double-closed garage, adjacent to North Hoy Creek Nature Park. Exceptional property offered for sale by its original owner- a sanctuary embodying peace. Don't miss the opportunity to own an amazing home next to Westwood Plateau Golf & Country Club! (id:60626)
Royal LePage Sussex
Nw-36-51-27-4
Rural Parkland County, Alberta
Click brochure link for more information** Five parcels of development land ranging from +/- 37.90 acres to+/- 158.00 acres in size. • Located in Parkland County, one of Alberta’s largest and mostdensely population municipalities• Situated along Range Road 627 providing excellent access tomajor transportation routes via Range Road 627 and Highway 60• Approved Area Structure Plan with mixed use and country residential zoning. This is parcel 1 (id:60626)
Honestdoor Inc.
107 3487 Binning Road
Vancouver, British Columbia
1300 square ft plus 300 patio space in Brand New Eton, just steps from one of the city´s most celebrated green spaces - Pacific Spirit Regional Park. The residences at Eton feature elegant, spacious interiors with air conditioning, contemporary finishes, premium appliances and serene spa-style ensuites. Situated within an established university campus, Eton provides immediate access to an array of well-known academic institutions, from top NRP elementary and Uhill secondary school to the highly regarded University of British Columbia. Open House by Appointment only. (id:60626)
Luxmore Realty
815 Seymour Drive
Coquitlam, British Columbia
Welcome to 815 Seymour in the heart of Coquitlam´s Chineside neighbourhood. This 4 bed, 3 bath home offers an outstanding location within walking distance to the best schools including Charles Best Secondary, Baker Drive Elementary & Hillside Middle. This ideal property offers a flat corner property over 8,200 sf directly across from Mundy Park. This meets all provincial housing updates for a 4 unit multiplex and potential for higher density as part of Coquitlam Corridor Review Strategy. Great neighbourhood, excellent location. One of the area's best priced homes. Showings by appointment. (id:60626)
RE/MAX Sabre Realty Group
Royal LePage West Real Estate Services
176 Phyllis Kennedy Road, Cousins Shore
Seaview, Prince Edward Island
Welcome to 176 Phyllis Kennedy in PEI's historic oceanfront community of Sea View! Wow .. A truly special beachfront residence, featuring a modified historic home on an oversized oceanfront parcel. Here you will blend seamlessly with nature's beauty along Cousins Shore beach and reach new levels of recreation and relaxation. From genuine beach access only steps away to incredible bird watching and extensive natural buffering from neighbours, this one-of-a-kind property will elevate your experience of PEI beachfront lifestyle. Bounded by sweeping marram dunes to the east and a large green-space to the west, this is a property surrounded by the North Shore's quintessential beauty. A large 1-acre lot directly to the west of the main property is included in this parcel providing exciting possibilities for the future as well! Come inside to a delightful foyer and open concept living space, featuring large windows, modern interior construction, and charming original touches that provide a timeless sense of comfort. The main level offers a large sunroom/common area, laundry w/ full bathroom, combined kitchen-dining-living spaces, and three separate access doors to the wraparound decking. Upstairs you'll find a small office/nursery room, half bath, primary bedroom on the water, and a large bedroom with attached recreation/children's play space. The bunkie that's connected to the home via the wraparound deck offers a 23' x 13' separate living area w/ a double bunk bed, lounge seating, windows to the water, and another full bathroom. The feeling of being on this property is at once both restful and exhilarating knowing how special it all is; your own oasis at the beach. Cousins Shore, one of the nicest soft sand beaches in all of PEI! Don't miss this opportunity of space, private beach access, and the natural splendour of your surroundings. See for yourself all that this property holds in store - 176 Phyllis Kennedy Road, Sea View, Prince Edward Island. (id:60626)
RE/MAX Harbourside Realty
74 O'hara Place
Brampton, Ontario
Welcome to 74 O'Hara Place, a stunning one-of-a-kind home nestled in the heart of a vibrant neighborhood. This exquisite 4+3 bedroom 4 washroom residence presents an unmatched blend of modern luxury and elegance. Step through the front door to a bright and spacious grand foyer and a top to bottom professionally renovated home including engineered hardwood throughout. The home has an ample amount of windows offering a bright and airy atmosphere as well as pot lights that illuminate every corner of the house. On the second level you will find 4 large bedrooms and modern finishes in all washrooms including a luxurious ensuite. The second level also offers a large loft space which can be used as an office or can be converted into a 5th bedroom. The home has been freshly painted throughout and offers an open concept floor plan including an entertainer's dream with a combined family and kitchen area with a 7 foot long island and a quartz waterfall countertop. Host family and friends in the large dining and living rooms and enjoy the convenience of a main floor laundry room. Drive up tp a beautifully landscaped front yard with new interlocking (2024). Located in a family friendly neighborhood on a quiet cul de sac, this home sits on a massive 55.5 X 264 foot deep lot that has one of the biggest backyards in the area, a perfect place to gather with large groups of family and friends. There is a 28x15' workshop located in the backyard which offers great storage or a place for the hobbyist in the family. Step right out of your backyard to walking paths, parks, shopping and schools. Located near the 410, 401 and 407 at the Brampton/Mississauga border. Parking for 6+2 cars. Just under 5000 sq ft of total living space with a **Legal Basement Apt** **Huge Income Potential** Don't miss out on the opportunity to own your dream home! (id:60626)
Royal LePage Real Estate Associates
18 Kerr Lane
Aurora, Ontario
Welcome To 18 Kerr Lane. Sought After In One Of The Aurora's Finest Neighbourhoods. 4+2 Bedroom Family Home, 2 Car Garages, No Sidewalks, Over 3,000 Sqft Of Living Space. Located In Highly Demanded Bayview Northeast Community. Gorgeous 4 Bedroom Detached House In Aurora. Minto Cabinets. New Patio Deck. 9' Ceiling Main Floor, Hunter Douglas Blind. New Led Pot Lights, Hardwood Flooring Main&2nd Floor, Gas Fireplace In Main Floor, Bathroom Marble Counter Top , Kitchen Granite Counter-Top. Complete Finished Basement With 2 Bedrooms, Kitchen, 3 Pieces Bathroom, Dining And Living Room. Separate Entrance. Great Potential For Extra Income Or In Law Suite. Water Softener. Min To Go Train, Hwy 404, Close T Go Station, Shopping Center. Great Schools With High Rankings Nearby, Show It With Confidence, Won't Last Long! (id:60626)
Century 21 Leading Edge Realty Inc.
206 66a Street
Delta, British Columbia
Large 1 bedroom cottage nestled in the heart of Boundary Bay, one of the most sought-after coastal communities in Greater Vancouver. Just steps from Centennial Beach, this is your chance to live the dream in a vibrant beachside neighbourhood where locals paddleboard at sunrise, kiteboard in the afternoon winds, and gather for the annual Polar Bear Swim. This 6,706 sqft lot offers incredible flexibility-custom build your dream home, create a duplex with coach house potential, or simply enjoy the existing cottage as a weekend escape. Walk or bike over to Southlands, a visionary new community where you'll find a local farmers market, Four Winds´ Beach House & Brewery, L´aroma Coffee House, and artisan shops. All of this within a safe, tight-knit community. Live where others vacation! (id:60626)
Exp Realty
7858-7860 Redrooffs Road
Halfmoon Bay, British Columbia
Perfect Family Compound! Three residences 7858, 7860, & 7860-B Redrooffs Rd., (carriage house & cottage built in 2017) each with separate services. Situated on a private park-like setting, level .77-acre sunny lot, this package includes a 3-bedroom rancher, a newer cottage, and carriage house. It's the perfect income property with four potential revenue streams, including a one bedroom cottage, another home for a larger family, and a self-contained bonus space with a full bathroom for additional family members or a tenant. The double garage with 12´ ceilings can be shared or rented. Ample separation between dwellings allows for just the right amount of personal space. Close to the beach, Welcome Woods hiking/biking trails, elementary school, and the local market! Foreign buyers welcome! (id:60626)
Sotheby's International Realty Canada
242 Haynes Street
Penticton, British Columbia
Nestled in Penticton's thriving North End, this commercial property offers opportunities for business owners and developers alike with the current business re-locating shortly. With convenient access to main thoroughfares, and surrounded by complementary businesses, this location is positioned to meet your operational needs and growth aspirations. A generously sized lot with ample space for further development, the property currently has a 3,194 sq.ft, 1 level office & warehouse building, designed to accommodate a variety of business functions. C6 zoning offers a wide range of permitted uses such as multi-family, retail, office, light industrial, and more. This makes the property ideal for businesses looking to expand or establish themselves in a dynamic area. Well-maintained office areas feature open spaces for flexible work environments, complete with bathrooms, staff areas, & access points for easy flow between office & warehouse. The additional building potential offers extra land for development, providing the opportunity to expand with additional buildings, parking, or storage space. Positioned in a growing area with easy access to the rest of Penticton and major highways, the potential for both immediate use and future growth adds significant investment appeal for the savvy investor. Penticton is one of British Columbia’s most desirable places to do business, with a booming population, and an ever-expanding demand for services and products. (id:60626)
Royal LePage Locations West
13003 74 Avenue
Surrey, British Columbia
MASTER ON MAIN! Spacious and centrally located 6 bed, 4 bath home in the heart of Newton. Situated on a 6100 sq ft lot, close to shopping, recreation, transit, and all amenities. The main floor features a bedroom with a FULL bathroom, perfect for seniors or guests who prefer to avoid stairs. This home is renovated throughout with a modern kitchen, dining area, family room and living room for entertaining. Upstairs, you'll find 4 additional bedrooms, including a master suite with a ensuite bathroom + extra large walk-in closet. The lower level offers a separate, large 1 bedroom suite with its own entrance, providing potential rental income or extra space for extended family. Outside, the spacious backyard features a garden and is ready for summer BBQs and plenty of parking for gatherings! (id:60626)
RE/MAX 2000 Realty
3796 St. Thomas Street
Port Coquitlam, British Columbia
The peaceful and natural setting in this 2-level home in a CDS. This is a perfect home for a family with kids, currently occupied by a family of three generations. The house was upgraded in 2021: Spanish vinyl plank flooring, new kitchens with quartz countertops & stainless appliances, new full bathrooms, and A/C. Hedged garden and private fenced backyard with a fire pit are for outdoor lovers. Steps to Sun Valley pool, spray Park, playground, and fun nature walks & trails. Convenient LINCOLN PARK home minutes to transit routes, schools & shopping. (id:60626)
Royal LePage Sussex
334 1281 Hornby Street
Vancouver, British Columbia
LEED Gold AAA brand new Office space located in the prestigious One Burrard Place near the corner of Hornby Street and Davie Street in the heart of downtown Vancouver. The building features include use of boardrooms, fitness facility, private spa and pool, outdoor dining and lounge areas, showers, change rooms and wine room. This fully air-conditioned 1,037 sq. ft. unit features lots of windows for an abundance of natural light, approved plans and specifications in place for high quality flooring, two (2) private offices and a coffee bar and sink. The unit has one (1) parking stall plus access to common area stalls. Please telephone or email listing agents for further information or to set up a viewing. (id:60626)
RE/MAX Crest Realty
4114 Campbell Street N
London South, Ontario
Welcome home to this gorgeous custom built 5 bed / 5.5 bath executive home located on the North edge of Lambeth in a wonderful family neighbourhood. Quality workmanship and finishes throughout, customized by WIllowbridge home builders, to the exacting standards of this multi generational family. As you enter this beautiful home you are captivated by the open concept design and layout, filled with natural light and an open and airy flow. Starting with the cathedral ceiling front foyer, past the combined living &dining room area, perfect for entertaining guests, and directly into the extra large great room with fireplace, mantle plus soaring 2 storey ceilings, surrounded by glass railings and open plan second level walkways, all designed to allow natural light to cascade into the space. The contemporary kitchen includes an eating area, full island, built in stainless appliances, refrigerator, built in wall oven, cook top range, and pantry. The main level of this home further features a primary bedroom retreat complete with luxury ensuite and walk in closet. The second level includes 9 ft ceilings, 4 large bedrooms, each with an ensuite bathroom and walk in closet, plus laundry room with washer and dryer, perfect for your growing family. Three car garage. Inside entry. Extra wide driveway. Brick, stone and stucco front elevation. The lower level awaits your finishing touches. Call today for more information or to schedule your private showing and see all that this executive home has to offer.. Definitely a 'must see' on your property list. (id:60626)
Royal LePage Triland Realty
982 Bristol Road W
Mississauga, Ontario
Rare Opportunity to call this stunning house your dream home. This Sun filled Spacious beautiful Detached 4+3Bedroom newer home in the area Located In A High Demand Neighborhood. This amazing house features 9' ceiling both on main floor and second floor, open concept main floor with smooth ceiling, pot lights, crown molding and graceful wall panels. Family room highlights with coffer ceiling genuine stone accent wall with gas fire place. Sleek kitchen with super functional central island, quartz counter top and under cabinet lighting. Ample storage provides advantage of organized living. Step to backyard to large high value composite deck with modern glass railing to enjoy the outdoor fun and serenity. Landscaped Interlock backyard pampers you and your family with relaxing only. Master bedroom boasts coffer ceiling, crown molding, walk in closet, soaker tub under designer look accent wall and double sinks. Second floor hallway with crown molding, pot lights and charming chandeliers. The second bedroom with spacious walk in closet as well. Jack and Jill bathroom to share with potential to turn into two individual bathrooms. Basement Apartment boasts 3 bedrooms two full bathrooms and a sizable living area featuring a fire place on a stylish accent wall. Upkept Interlock Driveway Holds 5 Cars with ease. Turn key and income making property with separate entrance basement apartment. Steps To Transit, schools, trails, restaurants. Close To Hwy 401, 403; Square one and Heartland Town Centre, Rona, and more. Exceptional Convenient location! (id:60626)
Bay Street Group Inc.
1535 E 5th Avenue
Vancouver, British Columbia
Beautifully designed back half-duplex that combines privacy & tranquility in a prime location; just 1 block from Commercial Dr! This thoughtfully designed home features a well-laid-out floor plan with soaring 10ft ceilings on the main. Upstairs, spacious primary bedroom with walk-in closet and ensuite bathroom, along with second bedroom and full bathroom. Top floor is perfect for home office, family room, or 3rd bedroom and opens to an amazing rooftop terrace-great for summer entertaining! High-end features include hardwood floor, radiant in-floor heating, double blackout blinds in bedrooms, on-demand hot water. Kitchen boasts a large island and full-size appliances, including a five-burner gas cooktop. Xtra: BBQ gas hookup & motorized gate. Fantastic location! Showings by appointment. (id:60626)
Macdonald Realty
104 14934 Thrift Avenue
White Rock, British Columbia
Better than a townhouse. One of a kind. View this 3179 sq. ft., 3 level and flex unit and you will be amazed. 3 bedrooms, 3.5 bathrooms. Spectacular ocean view. Italian decor. Huge work-shop like storage room. Suite potential. Separate elevator entrance! New roof. New piping. In floor radiant heating. Hot water on demand. Close to everything. 2 Parking plus 1 possible can be added! Your Tuscan Villa right in White Rock! Open to offer! Don't hesitate, book your private showing now! (id:60626)
Sutton Group-West Coast Realty (Surrey/24)
8 Shallimar Court
Brampton, Ontario
Nestled on a quiet cul-de-sac in a child-friendly neighborhood, this freshly painted 4+2 bedroom, 6 washroom corner lot home offers the perfect blend of comfort, space, and elegance a true country vibe in the city! With rare dual master bedrooms, this home is ideal for multi-generational living or any growing family. Enjoy a bright, open layout featuring a formal dining room with French doors, sun-filled living room, main floor den, and cozy family room with hardwood floors and a gas fireplace. The renovated eat-in kitchen features stainless steel appliances and a walk-out to a resort-style, landscaped backyard perfect for entertaining over 100 guests, complete with patio space and lush greenery. Upstairs, the primary suite includes a sitting area, walk-in closets, and a luxurious 5-pc ensuite. The second master bedroom offers its own private 3-pc ensuite. Two additional bedrooms share a spacious 5-pc washroom with double sinks. The professionally finished basement includes two bedrooms and two full bathrooms ideal for extended family or income potential. Loaded with renovations and move-in ready, this home is just minutes to Mount Pleasant GO, parks, top-rated schools, and all major amenities. The space, the upgrades, and the serene backyard make this home truly special a rare find in a premium location! (id:60626)
Executive Homes Realty Inc.
8303 French Street
Vancouver, British Columbia
Luxury Town Houses with "The Row on French". This unit is in Building 1 and is an inside unit in the row. This project is located in a quiet and beautiful area, in the heart of Marpole. Located minutes away from Oakridge Park, restaurants, golf courses and parks. Unit has 1 parking spot in a secured garage. Featuring a stunning kitchen with Stainless appliances from Bosch, a gas cook top, and quartz counters. The units heating system is a heat pump, which allows you to enjoy air conditioning during the warm months. Private storage room in secured garage. This unit also has its own "private" parking within the underground garage. Just 7 homes remaining! (id:60626)
Grand Central Realty
10543 248 Street
Maple Ridge, British Columbia
ALBION TERRACES - Immaculate 5 Bed / 5 Bath 3773 Sq ft home on a HUGE 6643 square ft lot. It Features an open-concept layout, perfect for entertaining. Bright living room with gas fireplace, chef´s kitchen with Quartz counters, S/S appliances, and large island. Dining area opens to a covered deck overlooking the fully fenced backyard! Upstairs: 4 spacious bedrooms, including a primary suite with an amazing view, W/I closet and spa-like ensuite, a Jack and Jill Bath, Den & Laundry room. Fully finished basement with separate entrance and 1-bed in-law suite-great for family or rental income! All located in the prime Albion neighbourhood near schools, parks, and trails. Room for the whole family! Call today to book your showing! (id:60626)
RE/MAX Lifestyles Realty
226 602 E 2nd Street
North Vancouver, British Columbia
*ASK about our LIMITED TIME 5% DEPOSIT PROGRAM* Morrison Walk We invite you to Walk This Way ... From sleek architectural lines to thoughtfully curated spaces, Morrison Walk sets a new standard for urban living. Our efficient floor plans optimize space without compromising on comfort or style. Every home is carefully crafted with beautiful, generous outdoor spaces that are directly connected to the main living space. Beyond this unique offering of true indoor-outdoor living, the Vista homes at Morrison Walk feature expansive rooftop terraces built for entertaining and spectacular views. Close to Everything You Need. Morrison Walk is located just steps from Moodyville Park, a short stroll to Lower Lonsdale, and situated along the Northshore Spirit Trail that connects you to an extensive network of trail systems. Register at www.morrisonwalk.com to view all floor plans, pricing, availability, and incentives. (id:60626)
Macdonald Realty
2050 Rudell Road
Clarington, Ontario
Welcome to this elegant 2-bedroom bungalow located in an established neighbourhood in the heart of Newcastle. Built by Delta-Rae Homes, this home offers quality craftsmanship, thoughtful design, and open concept layout. Step inside to find 10-foot smooth ceilings and a spacious, airy main floor thats perfect for both everyday living and entertaining. The kitchen and all bathroom vanities feature quartz countertops from the builders premium standard selections, combining style and durability. Enjoy the convenience of a main floor laundry room and quality finishes throughout, from the flooring to the trim work. Every detail reflects the care and craftsmanship Delta-Rae is known for. With your purchase, youll receive one premium builder upgrade package, selected from a variety of exclusive options. Youll also have the chance to choose from a range of upgrades and finishes to make the home your own. Located within close proximity to the great neighbourhood amenities, public transit , schools and access to Hwy 115 and 401. ** This is a linked property.** (id:60626)
Coldwell Banker 2m Realty
815 Carnarvon Street
New Westminster, British Columbia
Good Investment! Streetfront store facing New westminster skytrain station. Prime commercial strata unit available for sale within the newly constructed Ovation Tower at 815 Carnarvon Street, New Westminster. Situated at street level with premium exposure, this unit offers unparalleled accessibility and visibility in the heart of New Westminster's dynamic downtown area. The unit features 1,100 sq. ft. of open shell space with high ceilings that enhance its spaciousness. Strategically positioned amidst 204 residential units above street-level retail spaces, this property capitalizes on the thriving local community's foot traffic and proximity to the waterfront, shops,restaurants, New Westminster Skytrain station, and the popular Westminster Pier Park to the Quayside Hub. This unit is an ideal choice for retail ventures aiming to establish a strong presence in the Downtown New Westminster area, benefiting from its access to public transit and the dense residential neighbourhood surrounding the property. (id:60626)
Laboutique Realty
Lot 3 High Tech Drive
Lakeshore, Ontario
Lot # 3 is a 2.6 acre parcel in the New ""High Tech Industrial Park"" in Lakeshore, located south of the EC Row Expressway just off Patillo Rd. This New 66.9 acre Industrial Park will have a new L-shaped Road with entrances from Patillo Rd and Little Baseline Rd. The proposed name of the road is High Tech Drive that will have new fully serviced industrial lots. Lot 3 is 2.6 acres offered For Sale at $ 600,000.00 per acre. This lot can be combined together with other lots to create larger acreages. The 66.9 acres are already Zoned M1 Industrial with many permitted uses. (id:60626)
Royal LePage Binder Real Estate
5849 148a Street
Surrey, British Columbia
Welcome to this spacious & thoughtfully designed home offering the perfect,blend of comfort, functionality, & style. 5 bdrms,4 bthrm,3 stories includes A/C, a fully finished basemnt, ample room for a growing family, multi-generational living, or entertaining guests w/ ease.The main lvl welcomes you w/ engineered hardwood flrs & lg windows w/ ample of natural light. Open-concept layout flows effortlessly from the living room to the dining area & into a modern kitchen,newer stainless steel appliances, sleek cabinetry & hot water on demand. Upstairs has 3 spacious bdrms, primary suite features a walk-in closet & a lg ensuite bthrm, perfect for unwinding at the end of the day. 1bdrm mortgage helper + media room & flex space. This thoughtful designed home is move-in ready. Call us today! (id:60626)
RE/MAX 2000 Realty


