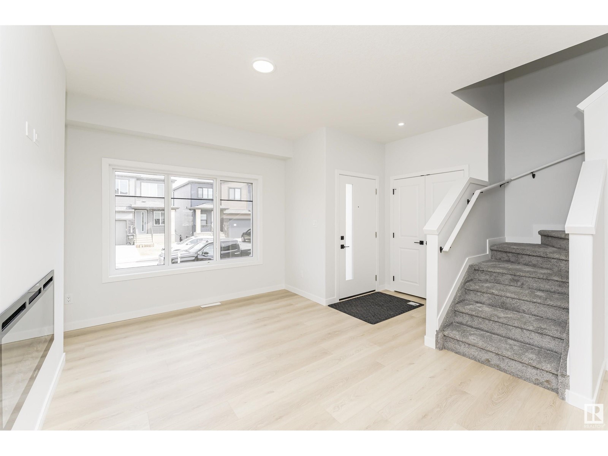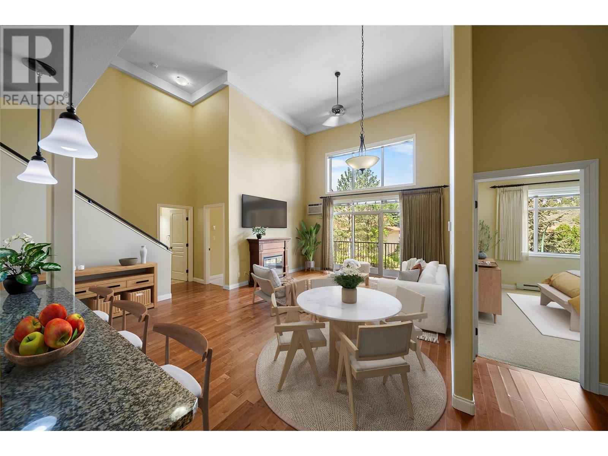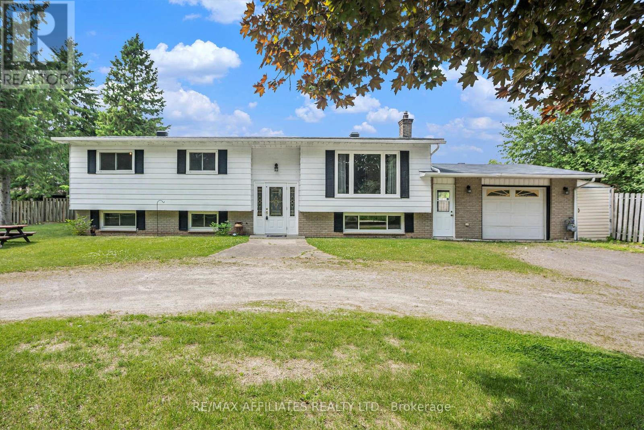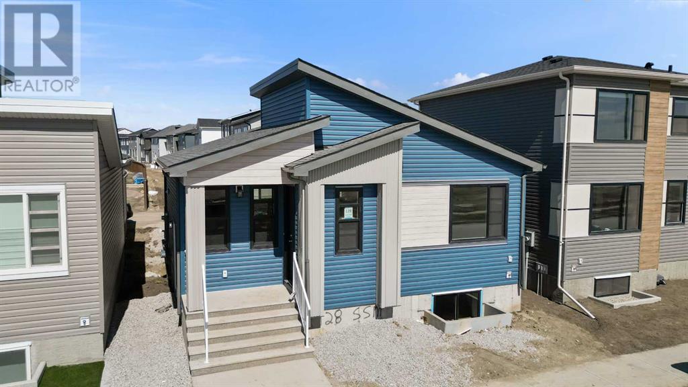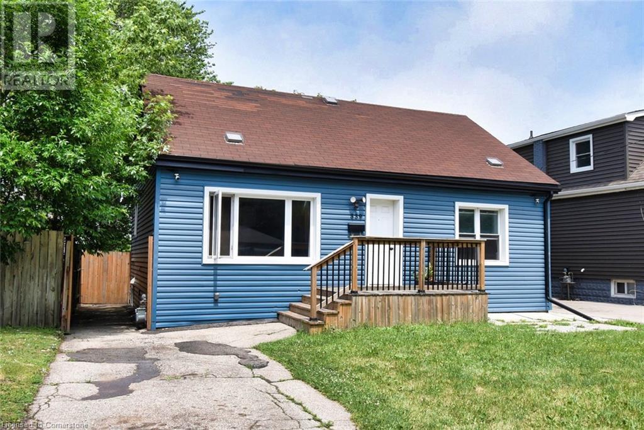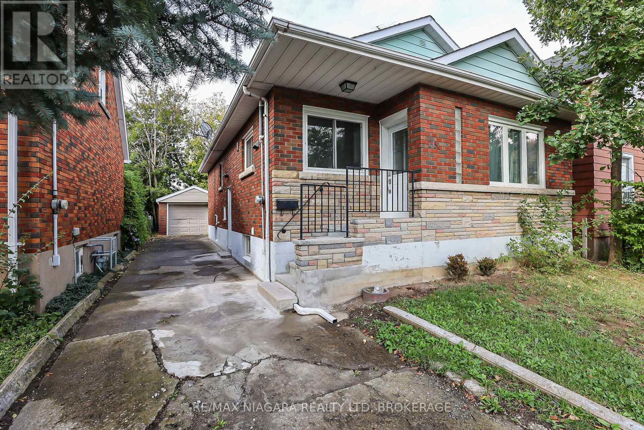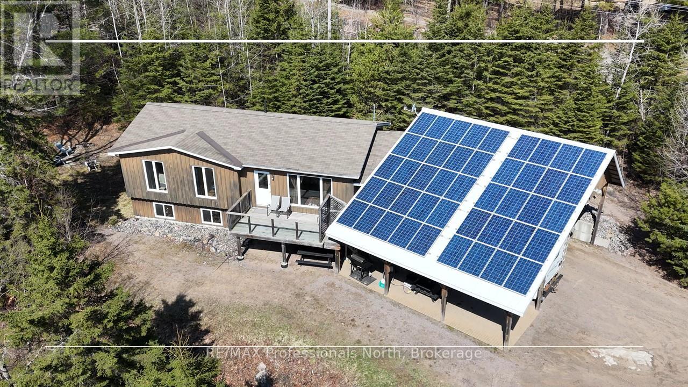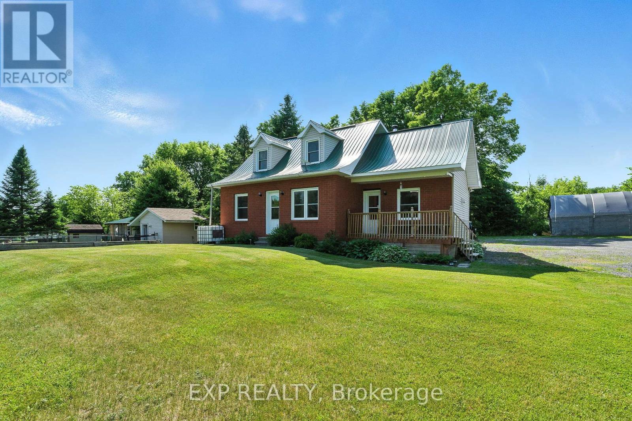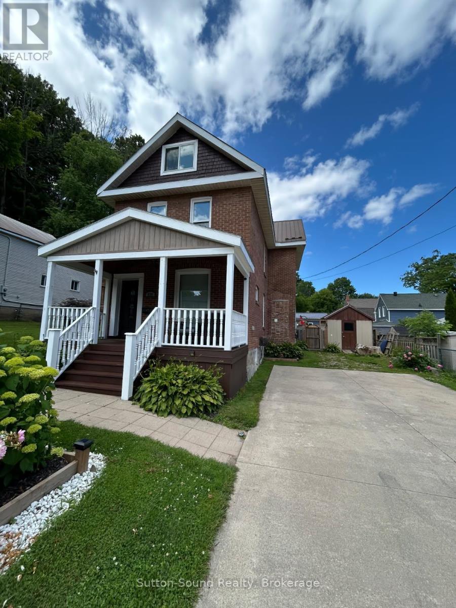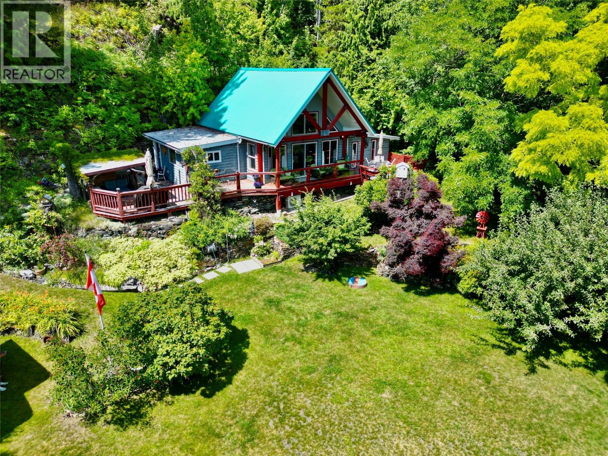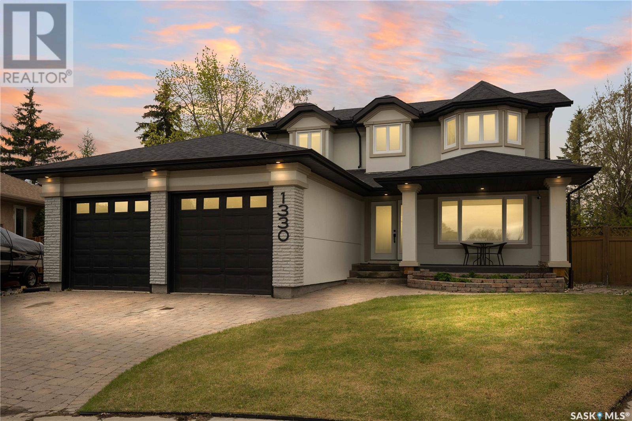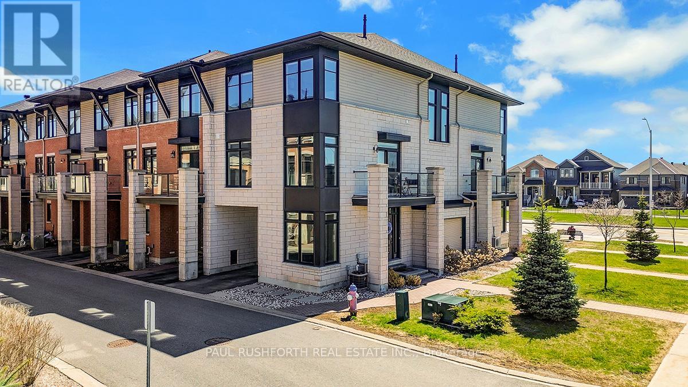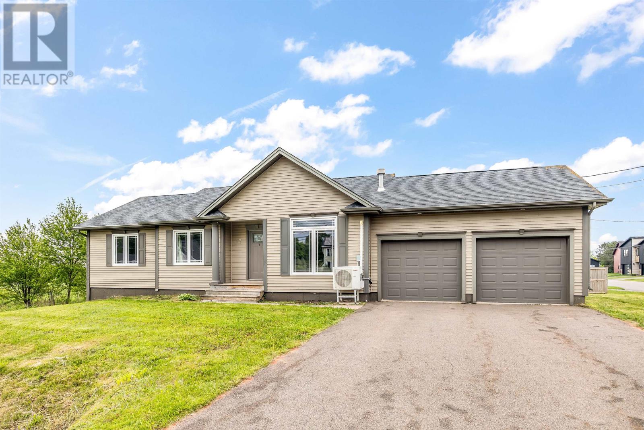6397 King Wd Sw
Edmonton, Alberta
Welcome to your new turn key home with this beautiful 2 storey home for sale in the lovely community of Keswick! Just minutes away from Currents at Winderemere, walking trails, parks, schools and golfing! This 6 bedroom, 4 full bath home comes with a fully finished legal rental basement suite and has substantial upgrades with stunning modern finishes. The 9 ft main floor features a living room with oversized windows & fireplace, kitchen with quartz countertops, dining area, & more! Other upgrades include custom master shower, oversize windows, upgraded exterior elevation with stone, 9ft ceiling, upgraded hardware package. Minutes away from the future new rec centre, school/park and transit facility along Rabbit Hill Rd SW. Easy access to 170 St, Henday, Ellerslie Rd & 41 Ave. (id:60626)
Royal LePage Arteam Realty
1390 Hillside Drive Unit# 307
Kamloops, British Columbia
Welcome to Hillside Lofts! This is not your ordinary condo! Convenient location close to transit, shopping, TRU, restaurants, and Kenna Cartwright Nature Park. This newer executive top-floor condo redefines luxury living and is the perfect place to call home. As one of the largest units in the complex, this condo offers a lifestyle of comfort and style. Spacious 1657sqft, open-concept, 2 bdrms + bonus loft area, 3 full baths, engineered HW and tile floors, $10K in custom window coverings, quality finishes and striking 17ft high vaulted ceiling. Spacious kitchen with granite counters, SS appliances and eating bar. Entertainment-sized living room with electric FP and oversized glass sliding doors leading to a large covered deck on the desirable quiet side of the Complex. Master suite features his/hers closets and full ensuite bathroom with separate shower and soaker tub. Convenient in-suite laundry room offers extra storage. Bonus upper loft area with a full bathroom can be a studio, bedroom, den, TV room or flex space. Secure u/g parking, storage locker. Hot water is included in strata fees. Quick poss. Some photos have been digitally staged. (id:60626)
Royal LePage Westwin Realty
125 13911 70 Avenue
Surrey, British Columbia
Welcome to Canterbury Green! This wonderful RAINSCREENED development is in a great location where you can walk to the Newton Rec Centre, Hazelnut Meadows Park, transit, schools, shopping, restaurants and much more! Inside this home you will find a spacious living space with gas fireplace, high ceilings, new laminate flooring through main, a bright white kithcen, stainless steel appliances and 2 large bedrooms including master with private ensuite. This first floor home is above ground level with a private balcony. Take advantage of the fabulous amenties including an outdoor pool, tennis court, clubhouse, gym, and hot tub. 1 Secure storage and UG parking. (id:60626)
Royal LePage Northstar Realty (S. Surrey)
560 Ice Lake Road
Gore Bay, Ontario
Welcome to your dream escape on beautiful Ice Lake! This custom-built 2-storey home sits on an expansive 4.88-acre lot with 200 feet of pristine waterfront. With a gentle slope down to the water, the property is perfect for retirees, families with young kids, or anyone looking for peaceful lakeside living. Across the road, you’ll find even more space—an additional piece of land included in the sale that’s ideal for storing trailers, RVs, or boats. Surrounded by mature cedars and backing onto a serene marsh, it’s a private, visually stunning extension of the property. The home itself is packed with character and comfort. A spacious front foyer with plenty of storage welcomes you in, leading to a main floor bedroom and full bathroom. The open-concept kitchen and dining area is filled with natural light and offers direct access to the front deck—perfect for your morning coffee or sunset dinners. Upstairs, a large family room (currently a creative craft space) could easily be converted into an additional bedroom. The upper-level bedroom features its own private ensuite, creating the perfect primary retreat. The basement is a blank canvas with a convenient walkout—ready for your personal touch. A heated detached garage offers additional comfort and year-round functionality, while a propane furnace keeps things cozy through the seasons. This is a rare opportunity to own a stunning home on a peaceful and private waterfront lot. Don’t miss your chance—book your private viewing today! (id:60626)
Revel Realty Inc.
106 Borys Place
Hinton, Alberta
Stunning 5-Bedroom Home on a Quiet Cul-de-Sac in Hinton’s Desirable Thompson Lake AreaThis impeccably maintained home offers the perfect blend of elegance, comfort, and smart design—tucked away on a peaceful cul-de-sac in the highly sought-after Thompson Lake neighborhood.From the moment you arrive, the pride of ownership is clear. The exterior and interior have been freshly painted, and the double concrete driveway adds to the home’s pristine curb appeal. Step inside and you’ll immediately feel the warmth and functionality of this spacious 5-bedroom, 3-bathroom home.The heart of the main floor is a bright, beautifully laid-out kitchen with an eating nook—designed for both everyday living and entertaining. Large windows frame views of the backyard oasis, where a huge deck, second deck with gazebo, and meticulously landscaped yard with mature perennials await. Two sheds provide abundant storage for all your outdoor tools and toys.The living and dining area is open, airy, and full of natural light, anchored by a cozy gas fireplace. The spacious primary suite includes a private 3-piece ensuite, while two additional bedrooms and a full 4-piece bath round out the main level.Downstairs, the fully finished lower level is a standout feature—boasting a massive family room, two more generous bedrooms, and a luxurious bathroom complete with a deep soaker tub and laundry area. With two newer hot water tanks, filling that tub is always fast and easy.Enjoy peace of mind and energy efficiency with a newer furnace, air conditioner, and electrostatic air cleaner. The home is also equipped with a state-of-the-art Telus Smart Home Security System, giving you remote control of the thermostat, alarm system, locks, and exterior lighting—all from your smartphone.This exceptional property offers incredible value, space, and modern convenience in one of Hinton’s most desirable communities. Homes like this don’t come around often. (id:60626)
RE/MAX 2000 Realty
114 Duncan Street
Drummond/north Elmsley, Ontario
Welcome to your dream family home! This spacious 4-bedroom, 2.5-bathroom property offers plenty of room to grow, with multiple living areas perfect for relaxing or entertaining. Enjoy sunny days by the in-ground pool, which features a new liner(2023), and easy access through patio doors from the attached garage- which also includes a convenient half bathroom for poolside guests. The fully finished basement features a newly renovated bathroom, adding even more functional space. Recent updates done in 2023 include Natural gas furnace and panel box , giving you peace of mind for years to come. Located on a quiet dead-end road in a fantastic neighbourhood, this home is the perfect mix of comfort, style, and convenience. (id:60626)
RE/MAX Affiliates Realty Ltd.
4725 Third Avenue
Niagara Falls, Ontario
This impressive 2 1/2 storey home is loaded with original character with all the modern touches! Situated on a very large lot with yard space plus a detached 24ft X 22ft DOUBLE GARAGE with hydro and loft that any mechanic or hobbyist is craving. Rich wood trim and floors, original banister and gorgeous brass-trimmed French doors will greet you on entry. Huge kitchen with addition boasting brand new skylights. So light and bright! The second floor has 3 bedrooms and a converted space for a very large five-piece bathroom with jetted tub, stand up shower and double sinks. Perfect for a large family. Bonus area; the full staircase to the third-floor attic space is ready for final touches and would make a great fourth bedroom, play area of office space. The cozy front porch is private and is a perfect place to relax. The full height basement is great for storage plus offers a cellar and a rough-in for a second bathroom if desired. The tree-lined and family-friendly street is in a quiet neighbourhood. Many new windows installed in 2020 and new light fixtures throughout. New furnace (2022), new sump pump, backwater valve and battery back-up (2022), break panels in the house and in the garage (2021) & central air. The roof was replaced in 2013. Don't miss this! What a large and beautiful family home. (id:60626)
Royal LePage NRC Realty
128 Setonstone Manor Se
Calgary, Alberta
** OPEN HOUSE ALERT SAT & SUN 2:00 pm to 4:00 pm ** 2 BED / 2 BATH / SIDE ENTRY ** I will tell you that this has to be a good deal! Excellent custom-built "Brand NEW Cedarglen OPAL 30 Bungalow" - Not many of these available for under $575,000! This home has been priced to sell... FAST! If you have been waiting for the right time... Here it is! First come, first served. This home has just about 940 sf of main floor living space; you can tell it's a proven layout! Bright, open, modern design with a large great room overlooking the kitchen and dining area! Luxury vinyl plank floors throughout - NO CARPETS! The Kitchen is another WOW detail - Classic white cabinets, pantry, 9 ceilings, central island with sink, lowered eating bar, and stainless steel appliances - gas stove. Very Hot ... It is an extra-large primary bedroom with a full ensuite and soaker tub. The basement is unfinished - ready for your handy work! Could you check it out now? A must-see Home!! Please feel free to call your friendly REALTOR(R) to view - QUICK possession date. (id:60626)
Jayman Realty Inc.
339 Melvin Avenue
Hamilton, Ontario
Welcome to this beautifully renovated gem offering nearly 2,100 sq ft of modern living space, located in an unbeatable location—just minutes from highway access, shopping, and public transit! No detail has been overlooked! Enjoy luxury vinyl flooring throughout (no carpet!), two gorgeous modern kitchens, and sleek updated bathrooms. This home is truly turn-key with a versatile layout including an in-law suite with a separate entrance, perfect for extended family or potential rental income. ?? Bright and Spacious Sunroom opens directly to a large, private fenced in backyard – ideal for entertaining or relaxing in your own oasis. Whether you’re looking for a multi-generational home, an income opportunity, or just an upgraded space to call your own, this property checks all the boxes. (id:60626)
Royal LePage State Realty Inc.
261 Vine Street
St. Catharines, Ontario
A gem of a bungalow in beautiful St. Catharines! Walk into the outstanding renovated and open concept main living space, with all new floors and bright new windows throughout, custom kitchen with beautiful quartz counter tops and all new appliances (which are included). Main floor also features newly renovated four piece bath and three spacious bedrooms that all have closets. A separate side entrance allows for easy access to the backyard or could serve as a perfect entrance into the basement. Basement is currently partly finished, is very dry and has over 7 feet of head clearance making it the perfect basement to finish for additional living space, rental income or multi generational use! Extra deep driveway leads to a detached garage and almost fully fenced yard. Some other updates include furnace in 2020, wiring and plumbing and Roof in 2018.This location is second to none and in the hub of the city, close to the highway, public transit, shopping, schools, professional buildings and so much more! (id:60626)
RE/MAX Niagara Realty Ltd
10916 Highway 503 Highway
Highlands East, Ontario
This Rural country home is located on Highway 503 just outside of the Hamlet of Gooderham where you'll find all your amenities including gas, groceries, LCBO, lumberyard, public access to Gooderham Lake and Billings Lake for swimming, fishing and boating as well as close to snowmobile and ATV trail systems. This house has a beautiful view atop a hill that takes in the valley below and the Irondale River in the distance and is especially spectacular in the fall! With 1.27 acres and 425' off Highway 503 it boasts a very private setting with no views of the highway at all. The best part is in 2014 this entire house inside was redone and modernized including an Income Earning roof solar panel system which on average brings in$4,100/year +/- from Hydro One to supplement your living expenses. Other upgrades included all new ebb heaters, a 200 amp electrical panel, new floors, trim, drywall and more again all done in 2014. This is a "turn key" home that shows to perfection and also includes the potential for an in-law suite in the lower level. That level could easily have it's own private access and boasts a summer kitchen/dining area, huge living room and a 3 piece bath. To finish off this amazing property is a huge carport large enough for 3 cars and high enough for a full RV or Trailer to fit. Loads of value with little to no cash outlay required! (id:60626)
RE/MAX Professionals North
7800 34 Highway
Champlain, Ontario
Welcome to a property where nature, privacy, and lifestyle come together on nearly 5 acres of beautifully maintained land. Surrounded by mature trees and landscaped gardens, this is the kind of setting that invites you to slow down and enjoy every season. A winding path circles the home perfect for peaceful walks or cruising the grounds with a cart. Cool off in the inground pool, heated with solar panels and perfectly positioned for sun-filled summer days. Tinker, create, or store with ease thanks to the detached garage/workshop, three versatile sheds, and a small barn ideal for hobby farming or weekend projects. All around, vibrant gardens and greenery provide colour, life, and a sense of calm.Inside, the two-storey home features a classic brick façade and durable tin roof, offering both comfort and charm. There are three bedrooms, including one on the main level for added convenience, with walk-in closets. The heart of the home is the country-style kitchen, complete with a Sweetheart wood stove that adds a cozy, rustic touch. The unfinished basement gives you a blank canvas to expand the living space however you wish.Whether you're gardening, entertaining, or simply soaking in the quiet of country life, 7800 Highway 34 is a place where outdoor living takes centre stage and the possibilities are endless. (id:60626)
Exp Realty
46 Pawnee Crescent
London East, Ontario
Attention Families & First Time Home Buyers! 46 Pawnee Crescent is Located on a Beautifully Landscaped Corner Lot on a Quiet Street in the Heart of Huron Heights. This Turn Key Side Split offers an Open Concept Main Floor Excellent for Entertaining with Loads of Natural Light and Supplementary Recessed Lighting (2024). A few Steps up you will find 3 Generously Sized Bedrooms and a 4-Piece Bathroom. A few Steps down (with a Separate Back Entrance) provides a Large Additional Bedroom and 2-Piece Bathroom Accompanied by a Secondary Living Area Featuring a Faux Brick Accent Wall and Custom-Built Electric Fireplace (2024) an Excellent Space for Hosting your Guests or the Perfect place for Kids to Play. Further down you will find your Designated Laundry Room and a Utility Room with Tons of Storage Space (Furnace + AC 2024). Fire up the BBQ all Summer Long in your Private and Fully Fenced Back/Side Yard Featuring a Flagstone Patio and Storage Shed. This Long-Standing Neighbourhood is Conveniently Close to Public Transit, Parks, Schools, Shopping, Restaurants and more! What more could you ask for? Book a Private Showing today! (id:60626)
Century 21 First Canadian Corp
534 17th Street W
Owen Sound, Ontario
Nestled on a quiet dead-end street, this charming 4-bedroom, 2.5-bath home offers comfort, character, and conveniencejust a short walk to Kelso Beach, local soccer and baseball diamonds, and the marina. With great curb appeal, this well-maintained property features hardwood floors, vinyl windows, and a spacious backyard complete with a beautiful wood privacy fenceperfect for children and pets. The open-concept kitchen flows effortlessly into the backyard, ideal for entertaining. The primary suite includes an ensuite bath with a separate soaker tub and shower. Two bathrooms feature new flooring, and one has been completely renovated. Thoughtful touches include main floor stackable laundry, generous storage in the third-floor hallway, and a cozy second-floor landing perfect for relaxing. Additional highlights include a steel roof with ice brakes, new A/C, a welcoming front porch, vibrant perennial gardens, and a dry cellar with plenty of storage space. This home truly shows pride of ownershipand it's bigger than it looks! (id:60626)
Sutton-Sound Realty
2386 Highway 201
Tupperville, Nova Scotia
Historic c1780 Colonial Estate with panoramic views of the Annapolis River in Tupperville, Nova Scotia. Set atop nearly 30 pastoral acres in the heart of Tupperville, this distinguished Colonial residence offers a rare opportunity to own a piece of Canadian history. Known as the 'Delancey Estate', this remarkable home overlooks sweeping farmland, the winding Annapolis River, and the mountains beyond - an iconic view matched only by the estate's storied past. Originally settled in the 1780's by Loyalist Colonel James Delancey Harris, formerly known as "The Cowboy of the Bronx" - the home has been lovingly restored to preserve its original charm while thoughtfully incorporating modern comforts. The residence features four spacious bedrooms and three full bathrooms, and exceptional country kitchen with a beehive oven. Six additional fireplaces throughout the home, each adding warmth and ambiance. Elegant living, dining and office spaces filled with natural light - ideal for entertaining or remote work. Recent upgrades (2022 - 2024) include extensive restoration and painting of the original exterior siding, window restoration, a rebuilt front vestibule, new eavestroughs, and more - reflecting a careful stewardship of this heritage property. Perfect for families, couples or individuals who value character, comfort, and privacy, this home is equally suited for entertaining guests or enjoying quiet solitude. The community offers easy access to travel links, scenic trails, beaches, local markets, charming cafes, and shopping - all just minutes away. Above all, this exceptional property is ideal for those who appreciate history, craftsmanship, and the opportunity to live on what is arguably one of the most beautiful roads in southwest Nova Scotia. A rare and timeless offering. (id:60626)
RE/MAX Banner Real Estate
6 Saddlebrook Gardens Ne
Calgary, Alberta
Welcome home to your delightful 2-storey, 3-bedroom home nestled in the vibrant and family-friendly community of Saddle Ridge. This detached home offers a perfect blend of comfort, functionality, and style, making it an ideal choice for first-time homebuyers, growing families, or investors seeking a well-located property. The main floor features a beautiful living room with glowing natural light, a versatile kitchen with ample cabinetry and a moveable island along with an eating area, a spacious front den for your home office or kids play area, a sizeable powder room and extremely convenient main floor laundry! When you walk up the stairs to the upper level you will notice the plush and new carpet under your feet. Walk through the upper level and you will find a generously sized master bedroom with a walk in closet, the main bathroom and two additional bedrooms which are also exceptionally spacious. The basement is extremely spacious and is waiting for your personal touch so you can design it exactly how you want it to be! Enjoy morning coffee on your front porch or step out back to your rear deck and enjoy summer get togethers with friends. You'll also enjoy having an oversided double detached garage and an additional gated parking spot beside the garage for your recreation vehicle or other cars! Situated just minutes walking distance to schools and other great community features. This home is priced to sell and will not last long. View TODAY and move in before the new school year starts! (id:60626)
Cir Realty
58228 Range Road 30
Rural Barrhead County, Alberta
Country living just a quarter mile South of the Pembina River! This 8.06-acre hobby farm retreat is tailored for those who dream of raising animals and cultivating their own land. Nestled in a treed setting just 20 minutes from Barrhead, and only an hour northwest of Edmonton, this well-maintained 1,280 sq ft bungalow offers two bedrooms and a full bathroom on the main floor. The fully finished basement includes two bedrooms, second bathroom, spacious family room, and plenty of storage. A newer barn, two wells, power, gas, livestock waterers, and multiple outbuildings including storage barns, a machine shed (half insulated), and an oversized double garage complete the property. Upgrades include modern bathrooms, stainless steel appliances, and a large eat-in kitchen. A spacious mudroom with main floor laundry, a deck, and a partially covered patio offer relaxing spaces to enjoy the peaceful surroundings. Whether raising animals, gardening, or simply enjoying fresh air, this hobby farm offers room to grow! (id:60626)
The Agency North Central Alberta
5529 Highway 31
Mirror Lake, British Columbia
Discover the perfect blend of comfort, charm, and stunning natural beauty in this delightful 2-bedroom, 1-bath home, nestled on a beautifully landscaped 0.45-acre lot near picturesque Mirror Lake and just minutes from Kaslo, BC. This lovingly maintained home is designed for year-round enjoyment, featuring breathtaking lake and mountain views from your own backyard. Step into a warm and welcoming interior with updated heat pump systems for efficient year-round climate control. The open-concept kitchen and living area flow seamlessly onto a spacious patio, perfect for entertaining or relaxing. The covered BBQ area and lounging space make outdoor living effortless in any season. The yard is a gardener’s dream—fully landscaped and dotted with mature fruit trees, perfect for enjoying fresh produce straight from your garden. Storage is abundant with a workshop area, garden shed, and a double covered carport. Whether you're looking for a peaceful retreat, a place to grow, or a base for outdoor adventures, this property has it all. Come experience the tranquility and charm—this is a home that truly needs to be seen to be appreciated. (id:60626)
Fair Realty (Nelson)
1330 Wascana Highlands
Regina, Saskatchewan
Welcome to 1330 Wascana Highlands, a beautifully updated two-storey tucked away on a quiet bay in the established neighbourhood of Wascana View. With 1,865 sq ft of living space, this extensively renovated home sits on a pie-shaped lot that blends space, comfort, and timeless character. A charming front patio offers the perfect spot to enjoy your morning coffee. The foyer opens to a formal living room on the right, connecting to an office or den through barn doors. On the left, a cozy sunken family room with a gas fireplace sits adjacent to the kitchen and dining area. The kitchen features granite countertops, stainless steel appliances, ample cabinetry, and large windows that fill the dining space with natural light. A side door off the dining area leads to a covered deck, great for entertaining. Just off the foyer is a practical laundry/mudroom with shelving above the washer and dryer, a half bathroom, and access to the insulated, heated double garage. Upstairs offers three bedrooms and a renovated four-piece bath with heated floors. The primary bedroom features a unique ceiling design, pot lights, custom shelving, bay windows, and two closets. The ensuite includes a freestanding tub, double vanity, and tiled walk-in shower. The finished basement features a spacious recreation room with a tile feature wall, electric fireplace, perfect for cozy nights inside. There’s also a large flex space for a home office, gym, or den, and a modern updated bathroom with sauna and walk-in shower. Completing the lower level is a spacious utility room with plenty of storage. Outside, enjoy the peaceful yard with fresh grass, a covered deck, and garden area. Wascana View offers mature, tree-lined walking paths, well maintained parks, and a peaceful, family-friendly atmosphere. Enjoy the convenience of being within walking distance to W.S. Hawrylak School and close to all east-end amenities. Don’t miss this gem in a truly special neighbourhood. (id:60626)
Realty Executives Diversified Realty
14 - 3202 Vivian Line 37 Line
Stratford, Ontario
A MUST SEE!! This absolutely gorgeous home in Stratford, featuring stunning flooring, elegant layout and high-end finishings. This impressive home radiates luxury and comfort in the vibrant town of Stratford. The main level boasts an open concept design with soaring 18 foot ceiling, inviting living space, spacious eating area, and a gourmet kitchen, including an island with breakfast bar. Off the kitchen you can enjoy a morning coffee on your balcony. Main floor includes a spacious bedroom offering a full bathroom with laundry. Second floor you will find a functional mezzanine space currently used as a home office and workout area, additionally a second full bathroom and a spacious primary bedroom retreat offering a walk-in closet. This home has been thoughtfully upgraded, remote blinds in the kitchen, living room, and bedrooms. Updated lighting with ceiling fans, privacy window film, smart lights and thermostat, plus many more luxury details. Located close to the Stratford Festival theatres, golf club, art gallery, the beautiful downtown core with many amazing restaurants, small independent shops, library, shopping mall, big box stores, and too many other amenities to list. Whether you love to entertain or simply relax in style, this property is a must-see! (id:60626)
Royal LePage Triland Realty Brokerage
610 Chaperal Private
Ottawa, Ontario
Absolutely stunning corner unit with sun filled west facing balcony. This open concept home offers more space than you would expect with a main floor office, a finished room in the basement perfect for an additional home office or gym. The main living space features a gorgeous kitchen with a large island and breakfast bar, a convenient pantry, granite counters and stainless appliances and offers space for any sized dining table and a big comfy couch. The top floor features two large bedrooms, the primary boasting his and hers closets and four piece ensuite, a convenient laundry room with some storage space and a four piece main bath. With a chic modern flare in a fantastic location with easy access to shopping, transit, walking and bike paths, restaurants and shopping and surrounded by greenspace this move in ready home is a cut above. (id:60626)
Paul Rushforth Real Estate Inc.
11 Judy Place
Edwardsburgh/cardinal, Ontario
Welcome to 11 Judy Place ! A home with a view ... really ! Spectacular views of both the Galop Canal and St. Lawrence River. This is a wonderful home (circa 2007) that has undergone a major transformation. There isn't one square inch of this home that hasn't been touched. As you enter into the large tiled foyer and direct yourself to the main level, you will be thoroughly impressed with the enormous kitchen-dining area that was renovated with new electrical, pot lights, countertops, backsplash, taps, etc. This area offers the spectacular views described above and an abundance of natural light that floods in daily from the south facing windows. All new and top of the line appliances can be found in this kitchen (2023). A large covered deck off of the dining area will be the place you're destined to spend time on, relaxing and enjoying the views. Also on the main floor you will find a spacious living room, main floor laundry room, a totally new 4 pc. bathroom (2023), a large primary bedroom with sizeable closets and a second bedroom that is also quite large. The lower level presents a large family room, mechanical room, workshop and two bedrooms. In January of 2024, a new heat pump was installed for efficient heating and cooling, as well as a new furnace and hot water tank during this same time frame. March 2024 - a new water filtration system was purchased and installed. 13 window panes throughout, new window blinds, new interior doors, new baseboards, new trim, all new flooring... again see the list for the significant upgrades. Let's talk about the lovely property, which has all been landscaped with trees, shrubs and cedar hedging, AND the new double driveway and sidewalk paved along the house. The hard work has been completed, now YOU get to enjoy it! Immediate possession is available. Centrally located near highways 401 and 416 for easy commutes. (id:60626)
Royal LePage Proalliance Realty
2601 13655 Fraser Highway
Surrey, British Columbia
Spectacular 2Bed, Full Bath home w/incredible, Panoramic City & Mountain Views! This home features a modern open kitchen w/premium Fulgor Milano & Blomberg appliances for luxury living! Unwind after a hard day at work or entertain in your comfy living/dining areas! BBQ or kick back & relax on your 2 expansive balconies & take in the amazing views! The 4pc modern bath is your tranquil oasis of relaxation! In suite laundry & gated parking. Amazing amenities: roof top lounge, rec centre, TV & study rooms, BBQ areas, theatre, yoga room, fully loaded gym, just steps to King George Skytrain, Holland Park, Surrey Memorial, Central City shopping, many restaurants, shops, groceries, banks, services at HUB and around the King George corridor. Easy hop on/off to Hwy 1. Open House SAT JULY 5, 2-4PM. (id:60626)
Royal Pacific Realty Corp.
17 Royalty Road
Charlottetown, Prince Edward Island
Welcome to 17 Royalty Road, a stunning rancher nestled in the desirable community of West Royalty. This spacious and well-appointed home is perfect for families looking for comfort and convenience. The main level boasts an inviting open-concept design with a large living room featuring soaring vaulted ceilings and a cozy propane fireplace, perfect for relaxing evenings. The bright kitchen and dining area flow seamlessly, providing an ideal space for family gatherings and entertaining. The master suite is a true retreat, complete with a walk-in closet and a luxurious ensuite for added privacy and comfort. Two additional good-sized bedrooms and a full bathroom round out the main level, offering ample space for everyone. The fully finished basement adds even more room to spread out and enjoy, with a massive rec room that can be used for a variety of purposes?whether it's a home theater, playroom, or gym. Two more spacious bedrooms and a third full bathroom make this level equally functional for larger families or guests. Located just minutes from schools, parks, and all the amenities you need, this home offers both comfort and practicality in one perfect package. Whether you're enjoying the spacious indoor living areas or exploring the vibrant West Royalty community, 17 Royalty Road is an ideal place to call home. Perfect for a growing family, this home has it all. Recent upgrades include new paint throughout the house and new countertop in the kitchen. (id:60626)
RE/MAX Charlottetown Realty

