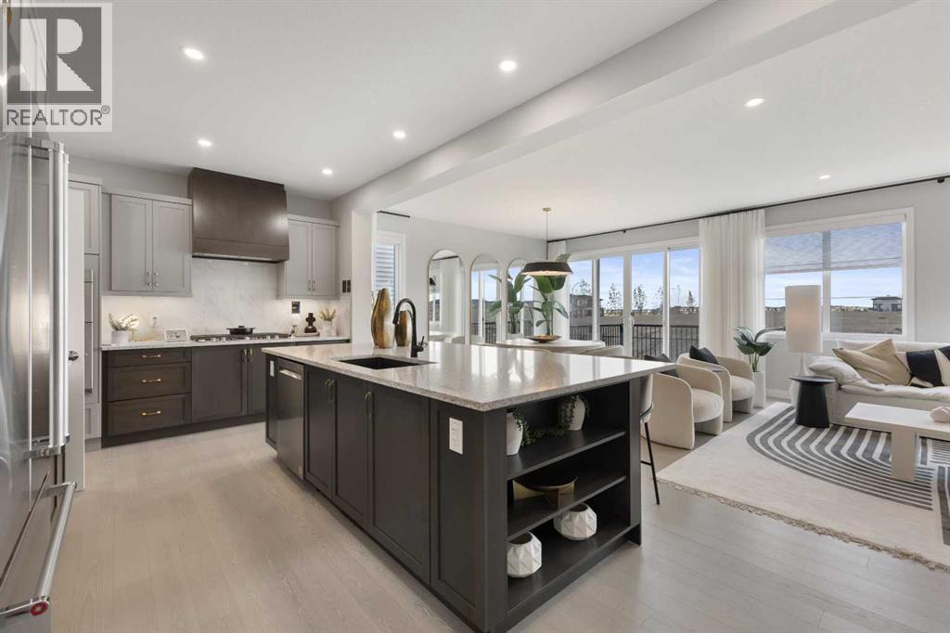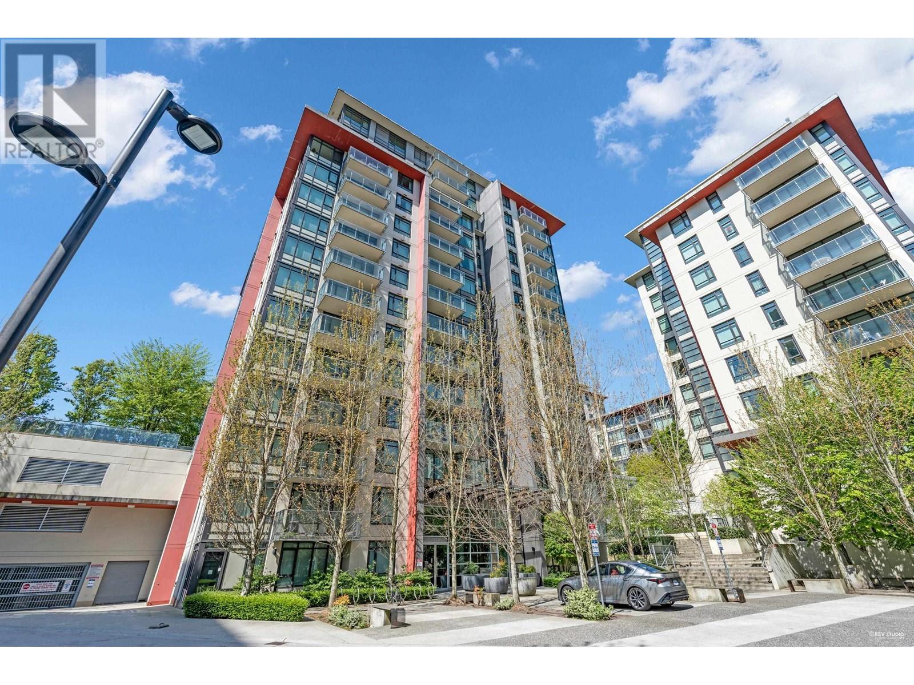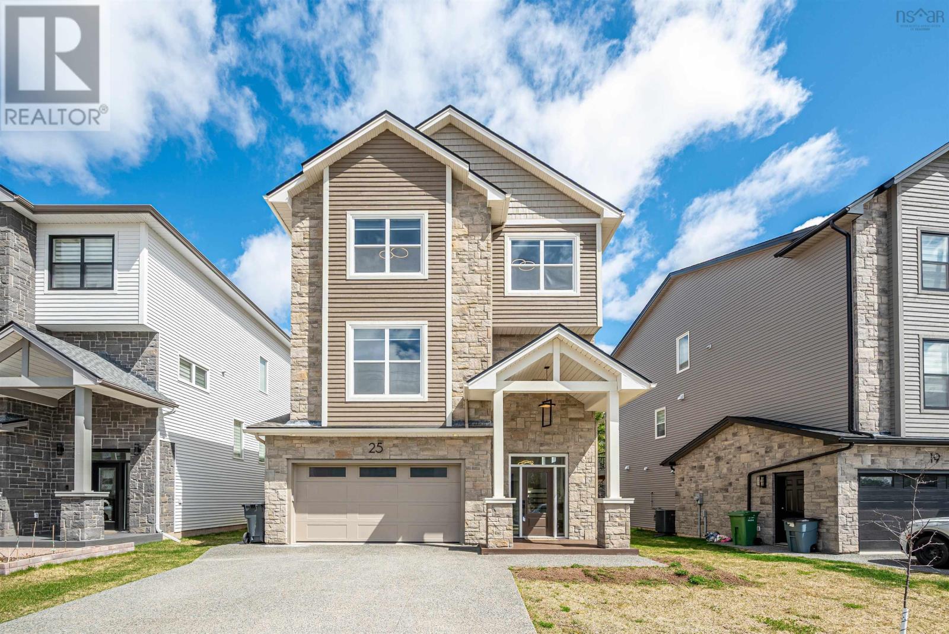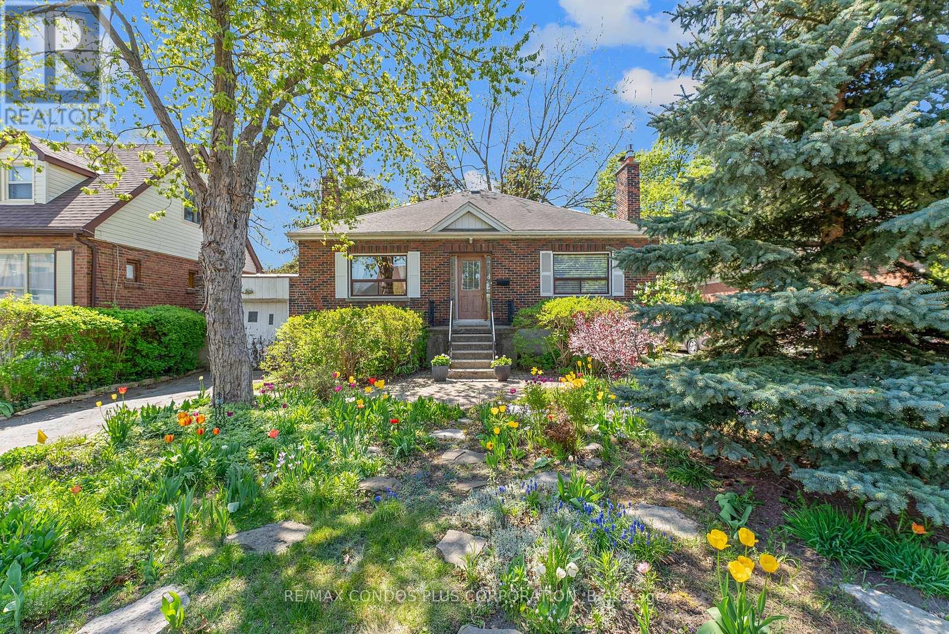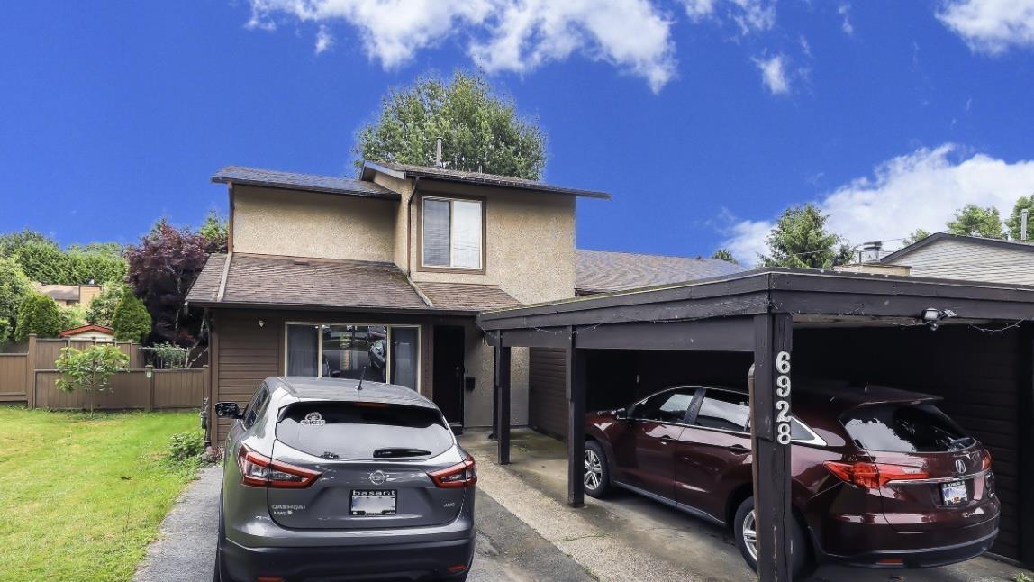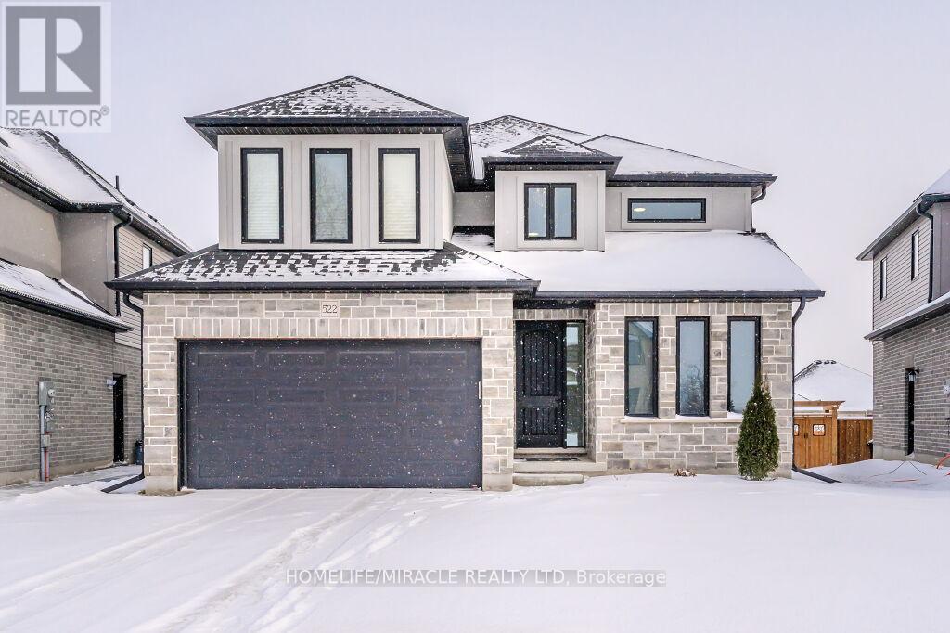791 W 16th Avenue
Vancouver, British Columbia
Great business with little competition in the prime location in Fairview is now for sale. It is a 708 square foot ground floor strata unit with 30 sf frontage in the heart of West side Vancouver, near Vancouver General Hospital. Easy access to downtown and Canada Line skytrain station. The property is strategically located on West 16th Ave between Willow Street and Heather Street and is part of a commercial/residential building and has ample visitor parking stalls. Surrounded by apartment buildings with few commercial properties. The owner has done lot on renovations. Don't miss out! (id:60626)
Cathay Pacific Realty Ltd.
Panda Luxury Homes
125 Corner Glen Avenue Ne
Calgary, Alberta
**BRAND NEW HOME ALERT** Great news for eligible First-Time Home Buyers – NO GST payable on this home! The Government of Canada is offering GST relief to help you get into your first home. Save $$$$$ in tax savings on your new home purchase. Eligibility restrictions apply. For more details, visit a Jayman show home or discuss with your friendly REALTOR®.**SHOW HOME ALERT!**LEASEBACK**VERIFIED Jayman BUILT Show Home! ** Great & rare real estate investment opportunity**Start earning money right away**Jayman BUILT will pay you monthly 6% (annual) return rate to use this home as their full time show home**PROFESSIONALLY DECORATED with all of the bells and whistles**INCLUDES A 2 BEDROOM LEGALIZED SUITE WITH SIDE ENTRANCE** Amazing Design! Unique in Features! Brand New Home! Over 3600+ SF of Stylish design welcomes you into this stunning FIVE PLUS TWO BEDROOM and 5 FULL BATH home located in the beautiful community of Cornerstone. You're welcomed to a thoughtfully designed living space that maximizes every inch while offering an abundance of space for your whole family to enjoy! The Gorgeous OPEN FLOOR PLAN invites you in to discover a lovely kitchen that boasts beautiful QUARTZ counter tops, sleek stainless steel appliances including a KitchenAid Counter Depth Refrigerator with French Door w/ Internal Water/Ice, dishwasher with stainless steel interior, KitchenAid 30" Built in Wall Oven/MW Combo, 36” gas cooktop and a Broan BBN3306SS power pack built-in cabinet hoodfan . An enclosed walk-in corner spice kitchen with slide in gas range and sink and beautiful extended over sized flush centre Island that overlooks the generous great room and dining room-Ideal for all entertaining. A sizeable 5TH BEDROOM on the main floor, perfect for a large family or working from home as you have a full bath adjacent to the functional space with a private pocket door access. Upstairs, you will discover FOUR MORE BEDROOMS with 2 of them being Primary Suite's-each boasting 5pc en suites with dual vanities, stand alone shower, over sized bath and large walk-in closet. A centralized LOFT with vaulted ceiling offers an additional living space and another full bath (with easy access to the third and fourth bedroom) and 2nd floor laundry to complete the level. The FULLY FINISHED LEGALIZED SUITE features TWO BEDROOMS, living room, kitchen/dining room, full bath and SEPARATE SIDE ENTRANCE. Situated close to the International Airport with quick access to both Deer Foot Trail and Stony Trail along with new amenities being added to the community continuously, you will enjoy all Cornerstone has to offer. A brand new build with all of the difficult decisions decided along with a functional and intelligent floorplan for a large family; in addition to having a legal suite to either create additional income or have for extended family. Perfect!! (id:60626)
Jayman Realty Inc.
1502 7368 Gollner Avenue
Richmond, British Columbia
Carrera by Polygon - Sophisticated Parkside living in central Richmond. This bright corner 2-bedroom home in the Phase II tower features air conditioning, 8'6" ceilings, sleek Bosch appliances, quartz kitchen island, and spa-inspired bathrooms with marble finishes. Expansive windows bring in abundant natural light, and residents enjoy access to an exclusive private clubhouse. Unbeatable location just steps to Richmond Centre, SkyTrain, Minoru Park, and top schools. School catchments: Samuel Brighouse Elementary & Richmond Secondary (IB Program). (id:60626)
Unilife Realty Inc.
5300 Picketts Way
Burlington, Ontario
Welcome to 5300 Picketts Way, where comfort meets community in one of Burlington's favourite neighbourhoods. This spacious 4-bedroom, 4-bathroom semi-detached home is tucked into The Orchard with no rear facing neighbours, giving you extra privacy and room to breathe. With nearly 2,000 sq ft above grade, plus a fully finished basement, this home offers all the space a growing family needs. Inside, you'll find hardwood flooring, a bright open-concept layout, and a cozy living room with a gas fireplace, perfect for family hangouts or Friday movie nights. The updated kitchen hits all the right notes with quartz countertops, a deep stainless steel sink, and plenty of cabinet space for everyday life. Whether you're meal-prepping or entertaining, this space has flow. Upstairs, the primary suite is a real gem with a walk-in closet and private ensuite. Three additional bedrooms and a second full bath offer flexibility, perfect for kids, guests, or even that long-overdue home office. The laundry room is smartly located on the second floor, making day-to-day chores a little easier. Downstairs, the finished basement adds another level of versatility with a powder room, a rec room, and space for a gym, playroom, or weekend hosting zone. Step outside to your own private backyard where you'll find a large deck, cozy gazebo, and hot tub made for unwinding. Whether you're firing up the grill for a summer BBQ or enjoying a quiet morning coffee, this backyard offers the perfect mix of comfort, privacy, and calm. Located near top schools, parks, and trails, this is a great opportunity to get into The Orchard. Don't wait...homes like this are hard to find and easy to love. (id:60626)
Revel Realty Inc.
25 Puncheon Way
Bedford, Nova Scotia
Modern Elegance Meets Family Comfort in West Bedfords Brookline Park. Welcome to your dream home in the vibrant and fast-growing community of Brookline Park, West Bedford. This stunning 5-bedroom, 4-bathroom residence combines modern aesthetics with thoughtful functionalityperfect for families or professionals seeking both style and substance. Step into an open-concept main level designed for seamless everyday living and effortless entertaining. The contemporary kitchen features a central island, walk-in pantry, and direct access to a spacious back deckideal for outdoor gatherings. Natural light floods the home through large windows, creating a bright and inviting atmosphere all day long. A dedicated workspace offers the perfect setting for remote work or study, while the versatile layout provides flexibility for every stage of life. Upstairs, the spacious primary bedroom becomes your private retreat, complete with a luxurious 5-piece ensuite. Three additional well-sized bedrooms and a full bathroom round out the upper levelperfect for growing families. The lower level adds even more value with a cozy family room, an extra bedroom and full bath for guests, plus a convenient 1.5-car garage. Still under builder warranty and only 1 year and 4 months old, this home offers peace of mind and modern construction quality. Enjoy close proximity to parks, trails, schools, and shopping , everything you need is right at your doorstep. (id:60626)
RE/MAX Nova (Halifax)
2 Sawmill Lane
Niagara-On-The-Lake, Ontario
Immaculate Bungalow in the Heart of Wine Country St. Davids! Welcome to easy, elegant living in this beautifully appointed 2+1 bedroom bungalow nestled in one of St. Davids most sought-after communities. The main level offers a bright and airy open-concept layout, featuring a chefs kitchen, spacious living room with fireplace, and a dining area that opens to a private deck with retractable awning perfect for enjoying the professionally landscaped gardens.The primary suite includes a walk-in closet and a private 3-piece ensuite. A versatile second bedroom or den, plus another full bathroom, complete the main level. Downstairs, you'll find a generous guest bedroom, an additional 4-piece bath, and a large finished family room, all designed with the same attention to detail and quality as the upper level.This home also features a double car garage and the convenience of a Home Owners Association that takes care of lawn maintenance, garden care, and snow removal offering truly maintenance-free living year-round. Located just minutes from wineries, golf, and all the charm Niagara has to offer, this is your chance to live comfortably and carefree in the heart of wine country. (id:60626)
Engel & Volkers Oakville
185 Arnell Way
Salt Spring, British Columbia
Developed with an aesthetic that blends both Salt Spring style with a Cape Cod design, this comfortable, 2,200 square foot, 3 bedroom, 2 bathroom home sits on a private 1.33 acre, mid-island property. The main level offers a combination of fir and tile floors, a stunning kitchen and living room, a spacious dining room with a wood burning stove and French doors out to the large sundeck and hot tub. The den and family room add additional living, work and flex space. The traditional flow has all three bedrooms on the upper level and the sloped roof line provides excellent attic storage with trap door access. Serviced by piped water and an upgraded septic, the close proximity to both Ganges and Beddis Beach are a bonus. (id:60626)
Macdonald Realty Salt Spring Island
219 King Street
Toronto, Ontario
Welcome to this bright and spacious 2-bedroom bungalow, with a finished basement and separate entrance. Step inside and on the main floor are two thoughtfully designed bedrooms with ample storage, overlooking the beautiful manicured English style garden. The living room and Dinning room at the front of the home offers a welcoming space for relaxation, family gatherings, or entertaining guests. The Kitchen has lots of natural light and access to the back-yard entrance this leads you to a full-size lower level, presenting an exciting opportunity for customization and your personal touch. This bungalow is an excellent opportunity for first-time homebuyers, downsizers, or investors looking to capitalize on a prime location. Enjoy the convenience of easy access to the 401 Hwy, public transit, schools, parks and shops. With beautiful walking trails nearby, you'll have everything you need just moments away. Don't miss your chance to make this charming property your own, it's a must-see! (id:60626)
RE/MAX Condos Plus Corporation
2761 Sunridge Place
Tappen, British Columbia
Peaceful country living with stunning lake views! Discover the perfect blend of comfort and rural charm in this beautifully maintained 5-bedroom, 3-bathroom rancher, ideally situated on 1.85 acres in the heart of Tappen. Built in 2007, this spacious 2,638 sq. ft. home offers main floor living and breathtaking views of Shuswap Lake and the picturesque Tappen Valley. Step inside to a welcoming layout featuring a large kitchen with stainless steel appliances, perfect for family gatherings and entertaining. The primary bedroom includes a walk-in closet and a private 3-piece ensuite. Enjoy the convenience of main floor laundry, while the cozy wood stove in the basement adds warmth and character. Outdoor living is a dream with a generous front deck complete with an electric awning, a dedicated garden area, a firepit for evening relaxation, and a fenced space ideal for pets or little ones. A 16’ x 30’ workshop with lean-tos on both sides and garage doors on both ends offers fantastic utility, alongside an attached double garage, two serviced RV parking spots, and plenty of additional parking. Other features include a charming chicken coop, making this home a true rural retreat. All of this, in a quiet, scenic location that feels like a private escape while still being just a short drive from town amenities. Whether you're looking to enjoy a hobby farm lifestyle or simply soak in the views, this property is a must-see! (id:60626)
RE/MAX Shuswap Realty
779 Langford Boulevard
Bradford West Gwillimbury, Ontario
We are pleased to present an exceptional 4-bedroom, 3 bathroom family home in the highly sought-after community of Bradford. Situated on one of the areas most desirable streets, this stunning detached residence is set on a generous 36 x 113 ft. lot and offers ample space for comfortable living. The property boasts a double garage and parking for an additional two vehicles, ensuring convenience for your family and guests. As you enter, you will be greeted by a bright and inviting foyer featuring a stylish double door entry. The home is adorned with elegant hardwood flooring throughout, complemented by beautiful oak stairs that enhance its sophisticated appeal. The open-concept design of the main living area is perfect for entertaining and family gatherings. The gourmet kitchen is a culinary enthusiast's dream, equipped with luxurious quartz countertops, a convenient breakfast bar, and a chic backsplash that adds a touch of modernity. The adjoining family room offers serene views of the backyard, creating a perfect haven for relaxation. This space is highlighted by a cozy gas fireplace, making it an ideal spot to unwind after a long day. On the upper level, you will find four generously sized bedrooms, providing ample personal space for family members. The primary suite serves as a tranquil retreat, easily accommodating a king-sized bed, and features a spacious walk-in closet along with a lavish 5-piece ensuite bathroom complete with dual sinks for added convenience. The expansive and serene backyard is designed for both entertaining and relaxation, offering a perfect environment for hosting gatherings or simply enjoying peaceful moments while watching the children play. This remarkable home is located in one of Bradford's most desirable neighborhoods, making it an ideal choice for families seeking a vibrant community. Don't miss the opportunity to make this stunning property your new home! (id:60626)
RE/MAX Community Realty Inc.
6928 134 Street
Surrey, British Columbia
This stunning, well-maintained, 2-level duplex w/ 3-bed/2-bath is a MUST SEE! The main floor boasts a spacious living, dining, kitchen w/ modern cabinetry, quartz countertops & newer appliances. The family room off the kitchen, along w/ a pantry, closet & extra storage, adds value to this home. Upstairs has 3 bedrooms, the primary bedroom features a large walk-in closet & a 3-piece ensuite. Situated on a rectangular 4,900 sqft lot, this home offers a fenced backyard, ideal for private gatherings/outdoor relaxation. Additional features include 3 storage sheds (one in front, two in backyard), a keypad lock on front door for added security. Single carport & a long driveway can accommodate up to 5 vehicles. Centrally located to shopping, schools, rec centres & public transit. CALL NOW to BOOK a SHOWING! (id:60626)
Exp Realty Of Canada
522 Masters Drive
Woodstock, Ontario
WELCOME TO THIS BEAUTIFULLY UPGRADED HOUSE WITH 5 BEDROOMS +1 LIBRARY ! This house features cozy library, formal living/dining room, and a spacious separate living room and kitchen on main. The heart of the home lies in the chef's dream kitchen W S/S appliances, boasting an oversized island and ample storage space, perfect for culinary enthusiasts and gatherings with loved ones. The second floor presents two master bedrooms, each with its own ensuite, alongside three additional bedrooms. Ideal for growing families seeking both space and sophistication. quartz countertops in kitchen , washrooms, laundry room! Conveniently located, residents enjoy easy access to major routes including the 401 & 403, esteemed institutions such as Fanshaw College, essential amenities like the Toyota Plant and Hospital, as well as recreational facilities and much more. (id:60626)
Homelife/miracle Realty Ltd


