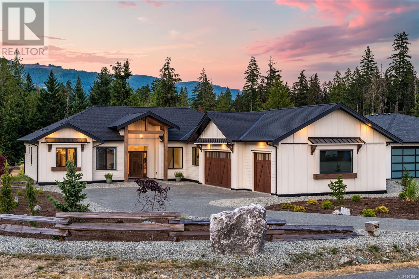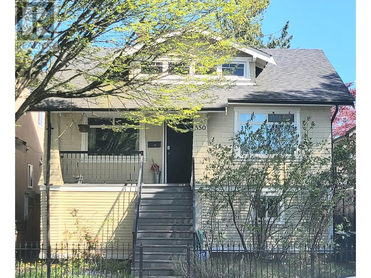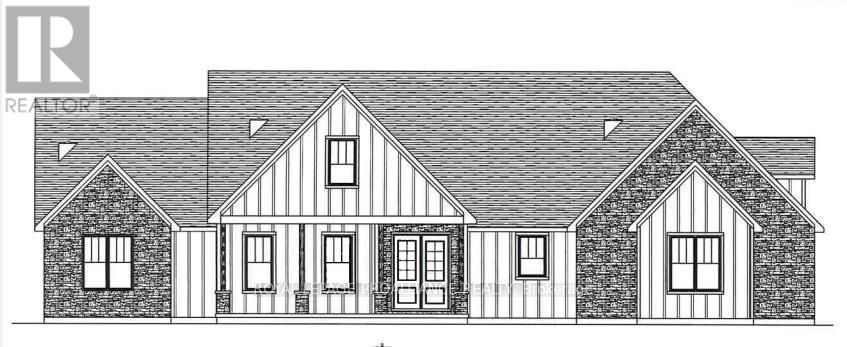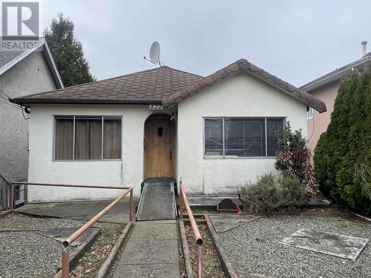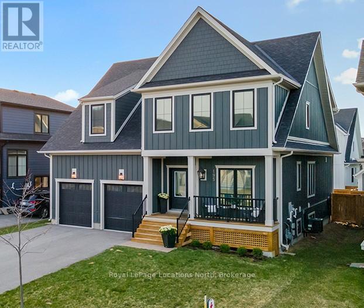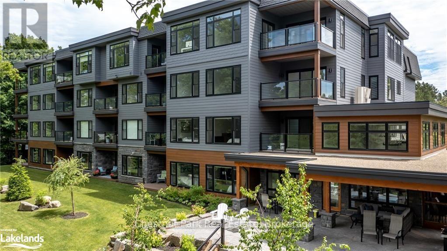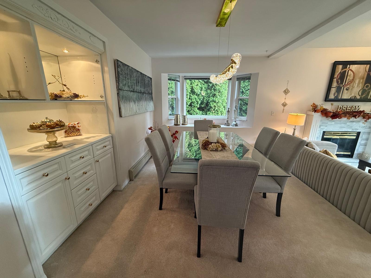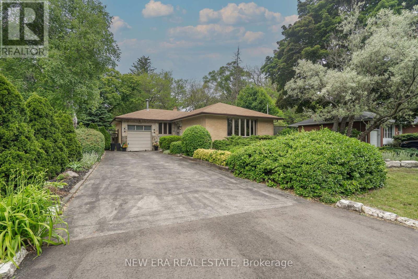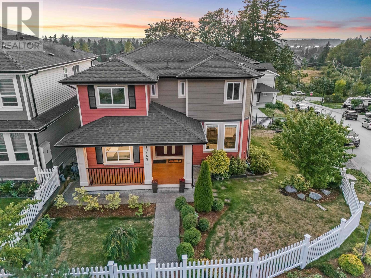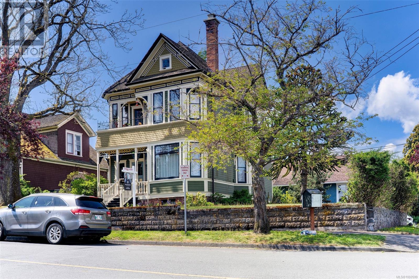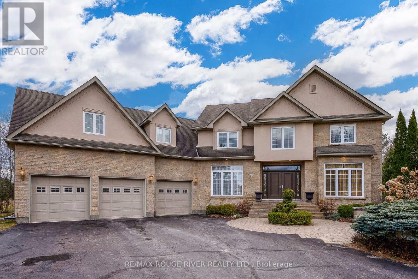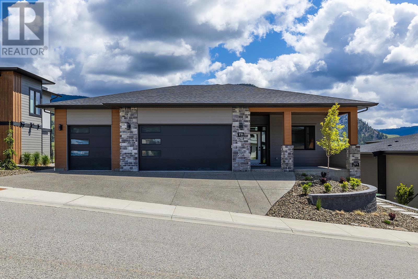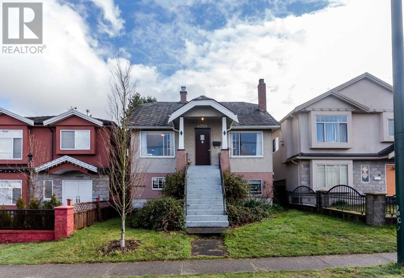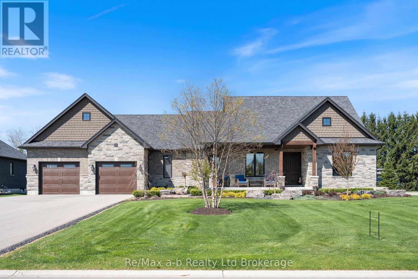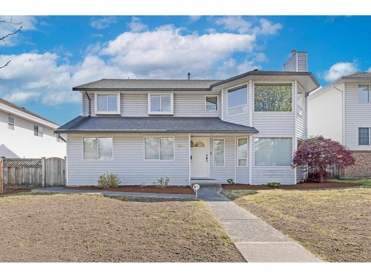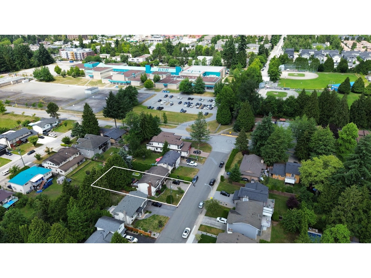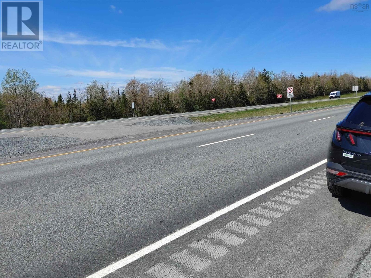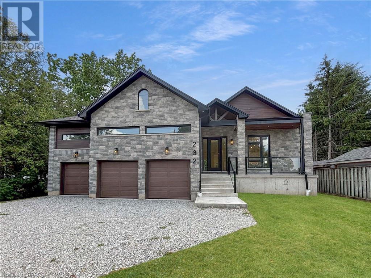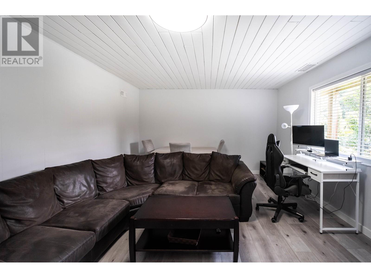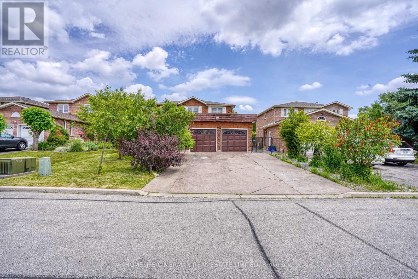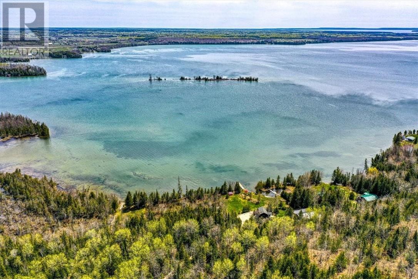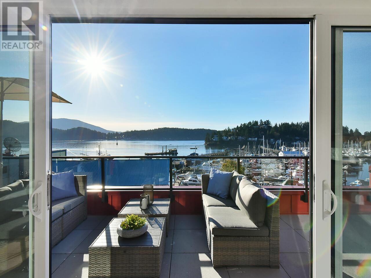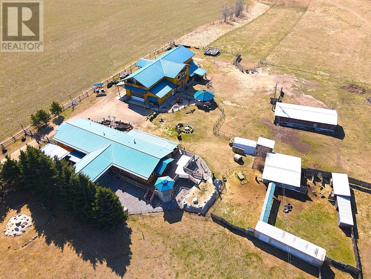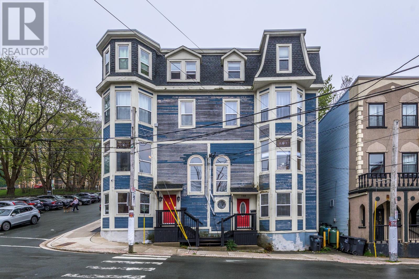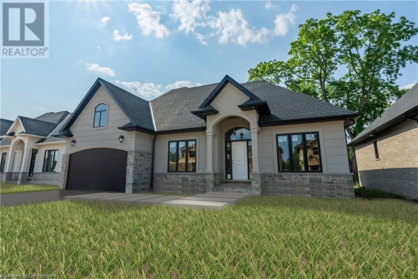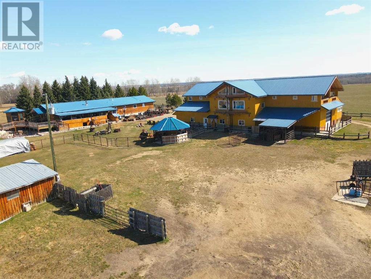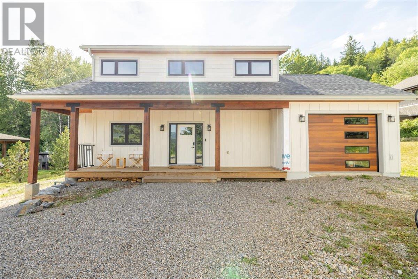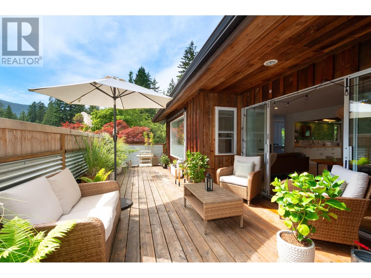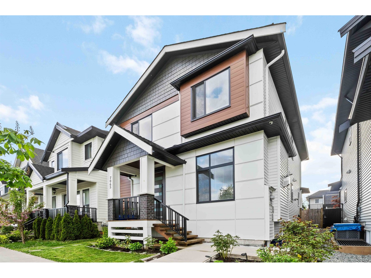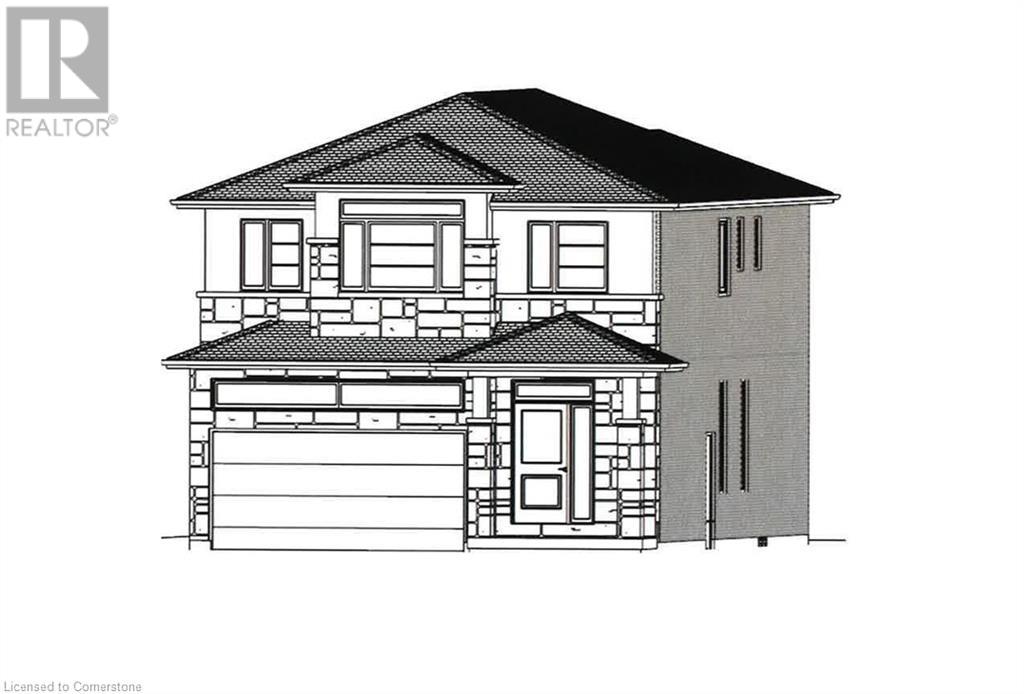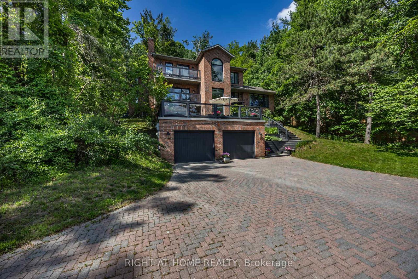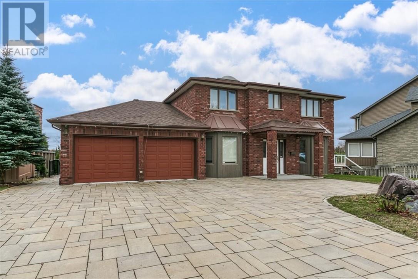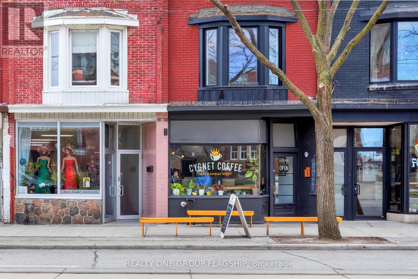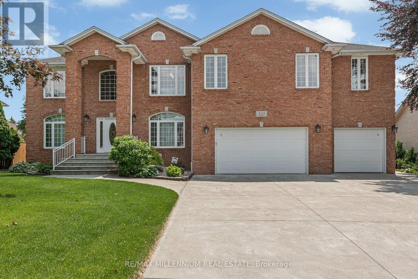8055 Mount Carmel Boulevard
Niagara Falls, Ontario
Welcome to this custom-built 2-storey brick home nestled among mature trees in the heart of Mount Carmel one of Niagara Falls most sought-after neighbourhoods. Set on an oversized, fully fenced lot, this home offers rare privacy with a lush backyard oasis featuring an inground pool with a 12-ft deep end, a newer liner (2019), and a new pool heater in 2024. Inside, the thoughtfully renovated kitchen (2019) is the heart of the home, boasting a 9-foot island, soft-close cabinetry, and stainless steel appliances. The open-concept formal living and dining rooms are anchored by rich hardwood flooring and a cozy gas fireplace, while the bright family room offers a second gas fireplace and dual walkouts to the backyard.With 4+1 bedrooms, 4 bathrooms, and a fully finished basement, theres space for everyone. The second floor features new flooring (2019) and an updated main bath, while the spacious primary retreat overlooks the yard and includes double closets and a luxurious 5-piece ensuite.Additional features include a main floor office, laundry room, underground sprinklers, newer roof, and an extra-wide driveway with a 2-car garage. Ideally located close to top-rated schools, shopping, and amenities this is Mount Carmel living at its best. (id:60626)
Revel Realty Inc.
16 Beach Street
St. Martins, New Brunswick
Nestled in the heart of the picturesque village of St. Martins, this 14-room inn offers a unique blend of character and modern comfort. Each guest room is thoughtfully designed with its own distinct style, offering a variety of layouts to suit all travelers. All rooms feature private bathrooms, with some boasting luxurious waterfall showers and others offering relaxing whirlpool tubs with shower options. Room capacities range from cozy accommodations for two to spacious setups for up to four guests. Located just off Main Street, this property is ideally situated for both visibility & accessibility, and only a few kilometers from the renowned Fundy Trail Parkway, a major draw for tourists exploring the natural beauty of the Bay of Fundy region. Owning this inn means tapping into a thriving market with consistent seasonal demand. This property combines small-town charm with modern comforts, making it a perfect investment for those looking to enter or expand in the hospitality industry. (id:60626)
Coldwell Banker Select Realty
7260 Lakefront Dr
Lake Cowichan, British Columbia
OH Sun June 29th from 12-2pm! Come live your dream by the lake! Stunning custom 2019 built 3 bed 2 bath rancher in the Woodland Shores development. Situated on over half an acre, this spacious property features a large 3 car garage for all your toys and 2 driveways with ample parking. Inside you will find soaring 14' ceilings in the great room with oversized windows to the ceiling which bathe the home in natural light year round. The spacious open concept kitchen/dining area is perfect for entertaining and opens up onto a covered patio to soak in the warm summer air. The large primary bedroom ensuite features heated floors, motion activated under counter lighting, a rainforest shower, soaker tub, and oversized walk in closet. Keep cozy in the winter with the efficient heat pump system and propane fireplace in the primary bedroom. Brand new irrigation system to keep your beautifully landscaped garden green. 25 trees of different varieties planted around the property for added privacy. Boat slip at Woodland Shores Marina is available! Don't hesitate to book your viewing today! (id:60626)
Engel & Volkers Vancouver Island
550 Cassiar Street
Vancouver, British Columbia
Charming Family Home in Hastings-Sunrise! Here´s your chance to own a detached home on a 33x120 R1-1 zoned lot in vibrant Hastings-Sunrise. This property offers the potential for up to four dwelling units-perfect for growing families or future investment opportunities. Currently owner-occupied with a spacious backyard perfect for kids, gardening, or entertaining. With a few thoughtful updates, it could easily become your forever home. Enjoy being close to parks, schools, Hastings Community Centre, and just a short walk to the PNE, Empire Field, and "The Heights" with great dining and shopping. Excellent access to transit, including the R5 Express to Downtown and SFU. A rare opportunity to live in a family-friendly, well-connected neighbourhood full of potential! (id:60626)
RE/MAX Heights Realty
9 Berend Court
Quinte West, Ontario
At home in the Hampton; a home offering all the space a family could want. But consider this your place holder, because in Frankford Estates, all home plans can be customized to your heart's desire. This exclusive estate subdivision features fully custom homes on large country lots by Van Huizen Homes. All the features you want in your family home, along with the outdoor space you crave. Frankford is known for its friendly, laid-back vibe. Surround yourself in the scenery and enjoy the convenience of small-town life, with easy access to larger towns in the Bay of Quinte region. 16 lots range in size from 1.9 acres to 4.7 acres. Rest easy knowing that you're dealing with a reputable local builder for whom top quality finishes come standard. Expect 9-foot ceilings, high end windows, quartz countertops and luxury flooring choices. The builder's Tarion warranty provides another layer of assurance. And while you'll certainly enjoy country living in Frankford Estates, you'll also enjoy natural gas service and the connectivity of Bell FIBE. (id:60626)
Royal LePage Proalliance Realty
2823 Bathurst Street E
Toronto, Ontario
Take advantage of this fantastic opportunity to purchase a fully vacant retail storefront, along with upper apartments that can be used for personal residence or investment purposes. This property is located in a busy, high-traffic area at Bathurst St & Glencairn. The building features a total of approximately 2,900 sq ft of main floor commercial/retail space. The upper unit includes large, open rooms that can be converted into two rental apartments or utilized as board rooms/offices, as they are currently being used. All units have separate entrances at both the front and back. This commercial and residential mixed use building presents fantastic opportunities for both small business owners and investors. It is just steps away from the TTC and Glencairn subway, strategically located in central Toronto, close to shops, Yorkdale Mall, large condo projects, beautiful parks, and much more. (id:60626)
Keller Williams Referred Urban Realty
4229 Victoria Drive
Vancouver, British Columbia
Great location to invest, build or renovate! Can build front back duplex w/secondary suites but confirm with City. House has potential as it currently needs a good renovation. Lots of parking out back. Very convenient location in up and coming Victoria area! Near Trout Lake, near Commercial Drive and Kingsway Corridor. Lots of retail, restaurants and transit nearby! Easy to view! (id:60626)
RE/MAX Select Properties
104 2233 156 Street
Surrey, British Columbia
Prime Retail Opportunity at 2233 156 Street, Unit 104! This ground-level retail space offers a fantastic location in a vibrant, high-traffic area, perfect for attracting foot traffic and building your business. Featuring a modern and open floor plan, this unit provides ample flexibility to suit a variety of business types, from boutique shops to professional services. Large storefront windows allow plenty of natural light and excellent visibility from the street, ideal for showcasing your products or services. Situated in a well-maintained building with great exposure, this space is just steps away from the other thriving businesses, restaurants, and community amenities. Don't miss the chance to establish your presence in this growing neighborhood! (id:60626)
Royal LePage Global Force Realty
195 Courtland Street W
Blue Mountains, Ontario
Welcome to the Churchill Model in Windfall at The Blue Mountains where mountain charm meets modern elegance. This beautifully crafted home offers nearly 3,000 square feet of thoughtfully designed living space, perfect for entertaining and everyday comfort. Featuring 4 spacious bedrooms, 4 bathrooms, a main floor den, and a generous media room, there's room for the whole family to relax and recharge. At the heart of the home is a gourmet kitchen with high-end stainless steel appliances, including a gas range, built-in wine fridge, and a quartz-topped island with soft-close cabinetry all overlooking an expansive Great Room with a cozy gas fireplace. The open-concept dining area, filled with natural light from large windows, creates a warm and welcoming space to gather. Additional conveniences include a main floor laundry with garage access, a versatile space on the lower level and breathtaking views of the Blue Mountain ski hills from the charming front porch. Step out to the covered back porch for year-round outdoor enjoyment in your fully fenced private yard. As a Windfall resident, you'll also enjoy access to The Shed an exclusive community hub offering all-season saltwater pools, a sauna, fitness center, clubhouse, and more. Located next to Blue Mountain Resort, Spa Scandinave, and surrounded by a scenic trail network with stunning Escarpment views, this is more than just a home it's a lifestyle. (id:60626)
Royal LePage Locations North
404-200 Anglo Street
Bracebridge, Ontario
Introducing The Vernon: The Final River-Facing Penthouse at RiversEdge, the newest luxury condominium on the tranquil Muskoka River. An exclusive opportunity to own an elegant, low-maintenance retreat in a coveted waterfront community. With 3 bedrooms, 2.5 baths, and 2,200 square feet of refined living space, The Vernon offers soaring ceilings, zoned in-floor radiant heating, ductless cooling, and stunning treetop views. A gas fireplace anchors the formal living room, while the spacious family-room promises relaxation. The extra-large primary bedroom includes a walk-in closet and a spa-like ensuite that features a freestanding soaker tub. Step from bed to the bliss of warm floors each morning, and enjoy coffee on your private balcony overlooking the river. Nearly move-in ready, the suite awaits your personal touch. Select your own hardwood flooring, porcelain tile, paint colours, and kitchen finishes to make The Vernon truly your own. At RiversEdge, lifestyle and community blend seamlessly. Residents enjoy Dryland Hall, a gracious social space with a screened Muskoka Room, riverside terrace, billiards area, and full kitchen, perfect for entertaining or casual gatherings. The main floor fitness studio is bright and inviting, and parks, beaches, pickleball courts, and the charming town centre are all within a 15-minute walk. Your suite includes underground parking (a double space!!!!), a private car wash station, and optional boat dockage - ideal for those seeking simplicity without sacrificing access to the water. If you're ready to leave behind the maintenance of a home or cottage but not the lifestyle, The Vernon awaits... but not for long! (id:60626)
Chestnut Park Real Estate
13591 60a Avenue
Surrey, British Columbia
Listed $80,000.00 below assessed value. The home sits on a generous 7200+ SF corner lot, providing ample outdoor space for gardening, entertaining, and play. The open concept layout on the main floor features a den, which can be used as a home office or a playroom for kids, offering flexibility for your family's needs. The upper floor boasts 3 spacious bedrooms, providing plenty of room for everyone in the family. The walkout basement features a 3-bedroom mortgage helper, providing additional income potential or space for extended family. The location of the home is another highlight, with easy access to King George Hwy and Highway #10 (id:60626)
Royal LePage Global Force Realty
1020 Catherine St
Victoria, British Columbia
EXCEPTIONAL OFFERING! Own a piece of Victoria’s heritage w this beautifully restored 1890 Queen Anne-style home on a corner lot in vibrant Vic West. Awarded The Hallmark Society Award of Merit, “Montview” blends late Victorian elegance w modern functionality. Reconstructed as 4 legal suites (3 one-bed + 1 studio), each with separate meters & hot water tanks, this stately residence features soaring 10’ ceilings, original wood floors & wallpaper, vintage fixtures, & a wood-burning fireplace. Distinctive heritage elements include hipped roof & three cross-gabled, two-storey pedimented bays, recessed corner porch w chamfered posts, spindled frieze, & turned balusters, along w wood storm windows, a finished attic, & a wide shingled beltcourse. Lovingly maintained gardens w irrigation, storage units, & off-street parking complete the offering. Steps from the Market Garden and Westside Village, this designated Heritage Home is a rare find! Great investment and income potential. (id:60626)
Keller Williams Ocean Realty Vancentral
1553 Wembury Road
Mississauga, Ontario
Welcome to this rarely offered home in one of the most sought after areas in Ontario. This meticulously maintained home is soaked in sunlight. Opportunity for all investors and families looking to break into the Lorne Park area. Basement offers a 4th bedroom, Family Rm w/Fireplace & Laundry Rm. Attached Garage w/Rm For Lift. Renovate or build new and start making memories with your family. **EXTRAS** Sought after Lorne Park School District, Appleby College & UofT Mississauga Campus. Minutes to QEW or the Lake. Mississauga Golf & Country Club & Glen Abbey. Tons of Trails & Parks (id:60626)
New Era Real Estate
10169 246a Street
Maple Ridge, British Columbia
This stunning 6-bedroom+Den, 5-bathroom custom home is built on a spacious corner lot, offering luxurious living in every detail. The open-concept kitchen boasts granite countertops, an oversized island, a walk-in pantry, & high-end appliances, including 3 ovens & a gas range. Enjoy the designer lighting, gas fireplace, & elegant feature walls throughout. The large patio, with roll-down shades, provides breathtaking westerly sunset views. Upstairs, each of the 4 bedrooms features its own ensuite, including a master suite with a walk-in closet & a 5-piece with a Jacuzzi tub. The basement includes 2 storage areas & a modern 2-bedroom suite with a full bathroom, laundry, & separate entry. Located within walking distance to schools and a short drive to Meadow Ridge Private School. (id:60626)
Royal LePage - Brookside Realty
1020 Catherine St
Victoria, British Columbia
EXCEPTIONAL OFFERING! A rare opportunity to own a piece of Victoria’s history—welcome to “Montview,” a beautifully restored 1890 Queen Anne-style residence ideally situated on a sun-filled corner lot in the heart of vibrant Vic West. This striking home has been honoured with The Hallmark Society Award of Merit for its outstanding restoration, and it proudly showcases the elegance and craftsmanship of the late Victorian era while offering thoughtfully integrated modern updates. Reimagined and rebuilt with permits as four fully self-contained legal suites (three one-bedroom units and one studio), each residence includes separate hydro meters, dedicated hot water tanks, and access to shared laundry. Inside, you’ll find soaring 10-foot ceilings, original fir floors and wallpaper, vintage light fixtures, and a charming wood-burning fireplace—all preserved with care and authenticity. Architectural features abound: a hipped roof accented by three cross-gabled, two-storey pedimented bays; a wide shingled beltcourse dividing the floors; and a stunning recessed corner porch adorned with chamfered posts, turned balusters, decorative brackets, and spindled frieze. Wood storm windows provide sound and weather protection while preserving the original sash design, and the finished attic adds additional character and flexibility to the space. Set amongst lovingly tended perennial gardens with in-ground irrigation, the property also offers off-street parking, keyed mail access, and individual storage units. Steps from the Market Garden, Westside Village, harbour walkways, bike routes, and downtown Victoria, this designated Heritage Home offers timeless appeal, excellent livability, and strong long-term value.A unique opportunity for both lifestyle and legacy—Montview is truly one-of-a-kind. (id:60626)
Keller Williams Ocean Realty Vancentral
306 Nicholson Point Road
Loyalist, Ontario
Welcome to 306 Nicholson Point Road, a breathtaking waterfront retreat nestled on a beautifully treed lot with over 70 feet of clean, deep shoreline on Parrots Bay. Offering Western exposure for unforgettable sunsets, this Viceroy home is the perfect blend of rustic charm & modern luxury. Step inside to find oak hardwood flooring throughout the main level, a cozy wood-burning fireplace, soaring vaulted ceilings, & expansive windows that frame panoramic water views. The stunning kitchen features in-floor heating, quartz counters & a breakfast bar, connected to a dining space with walkout access to a composite deckone of three on the property, including off the primary suite & walk-out basement. The primary suite with built-in floating drawers is host to a spa-like 5pc ensuite with separate air tub & water closet. The lower level boasts a warm & inviting entertaining space with a full custom bar (made from a restored boat), a bonus wet bar/butlers pantry, gas fireplace, & direct access to a lakeside hot tub. Enjoy year-round comfort with natural gas heating, in-floor heating in the bathrooms, central vac, & a heated water line with UV purification. Outside, the stamped concrete walkway winds past a tranquil pond to the front door, while a paved driveway leads to a detached 1.5-car propane-heated garage & a double-car attached garage. At the waters edge, the 35 ft concrete dock professionally redone by Kehoe Marine possesses a boat lift & launch, ideal for embracing the waterfront lifestyle. Whether you're sipping your morning coffee on the deck or winding down, this is the kind of property where lifelong memories are made. A property that truly embodies the best of lakeside living. Don't miss out on your chance to own this slice of paradise in a highly sought after location, just 5 minutes to Amherstview, less than 15 minutes to Kingston & 10 minutes to the 401. (id:60626)
Royal LePage Proalliance Realty
1368 Connaught Terrace
Milton, Ontario
Your Family's Dream Home Awaits! This stunning 4-bedroom, 2.5-bath executive home spans 2,900 sq ft. and is located in a highly sought-after, family-friendly neighborhood. Bright and spacious, the open-concept main floor features 9-foot ceilings, elegant wainscoting, and a private office with a charming bay window. The modern kitchen is a chefs dream, complete with granite countertops, a butlers pantry, stainless steel appliances, and a large breakfast bar perfect for gatherings and casual meals. Upstairs, the home showcases hardwood flooring throughout. The generously sized bedrooms provide comfort and style, with the primary suite featuring a walk-in closet and a spa-like retreat. Another bedroom also includes a walk-in closet, offering extra storage. Convenient upper-level laundry with walk-in linen closet adds to the homes practicality. Bonus: A Fully Renovated, Legal 2-Bedroom Basement Apartment! Legally permit-approved, with potential rental income, this bright and modern unit features a private entrance, a sleek kitchen with stainless steel appliances, a full bathroom with a walk-in shower, a cozy living area, a den, and in-unit laundry with ample storage. One of the bedrooms even includes a walk-in closet for added convenience. Prime Location! Situated just steps from top-rated schools, parks, and shopping, this home offers the perfect blend of luxury, comfort, and investment potential. Don't miss out, schedule your viewing today! **EXTRAS** Key Features: SS fridge, stove/oven, dishwasher, and washer & dryer (main floor); SS fridge, stove/oven, and washer & dryer (basement); California shutters; central vac; ELFs, furnace & A/C; garage door opener w/ remote; carpet-free. (id:60626)
Right At Home Realty
5 Lynden Court
Hamilton Township, Ontario
Located on a private cul-de-sac, a short drive north of the historic Town of Cobourg, 5 Lynden Court is situated in the very desirable neighbourhood of "Deerfield Estate". As you enter the residence you will find a bright foyer with a sweeping staircase, and as you proceed you will come upon a library with fireplace, a powder room, a laundry/mud room with access to a 3 car garage and a large deck. As you proceed you will discover a formal dining room, a wonderful great room with fireplace and a delightful gourmet kitchen with custom crafted cabinetry, granite counters and floors, quality up-scale appliances and walk-out to large deck and pool area. The 2nd floor offers a magnificent primary suite with walk-in closet and a sumptuous luxury ensuite bathroom, an additional 3 spacious bedrooms and 1.5 baths. As you inspect the lower level you will find a well-appointed tastefully designed media/family room with wet bar and walk-up to patio and pool, a private home office and a game/rec room and another bathroom. If you're searching for the quintessential family home, this stately manor is the epitome of relaxed, elegant easy living and offers astute Buyers an unparalleled home ownership opportunity not to be missed. (id:60626)
RE/MAX Rouge River Realty Ltd.
302 3131 Deer Ridge Drive
West Vancouver, British Columbia
Fully renovated 2-bed, 2-bath home in West Van´s Deer Ridge Estates with 1,450 square ft of luxury living. Enjoy an open layout, modern kitchen, spacious dining area, cozy fireplace, and stunning ocean, city, and bridge views from every window. Features include 2 parking stalls, storage locker, 2 balconies, a large primary suite with walk-in closet and luxe ensuite, plus a full laundry room. Nestled in a quiet community with tennis courts, playground, and trails-just moments to Mulgrave, Dundarave, Park Royal, and Cypress. Experience West Coast living at its best! (id:60626)
Rennie & Associates Realty Ltd.
771 Carnoustie Drive
Kelowna, British Columbia
Welcome to this stunningly crafted new home with sweeping infinity valley VIEWS, a TRIPLE CAR GARAGE, a 2 BDRM legal suite and room for a pool on a large 0.27 acre lot, this home offers a combination of features you won’t find elsewhere! This rancher walkout is perched with no homes in front of you on one of the best streets in the area within the serene setting of Black Mountain, one of Kelowna’s top rated high-end neighbourhoods offering captivating Okanagan Valley views, proximity to prestigious golfing, great schools, nearby hiking trails and only minutes to your favourite amenities. Graced with sophisticated designer finishings and impeccable craftsmanship throughout, this expansive layout boasts a gourmet kitchen with a deluxe luxury fridge, gas range, accessory butlers pantry with beverage fridge & maximized cabinetry. Large windows fills the home with bright natural light and the covered deck & sundeck is the perfect space to enjoy, entertain & unwind! The primary bedroom on the main floor is a masterpiece with a spacious ensuite and walk-in closet. Sleek design and elegance carries through to your walk-out basement featuring 2 more bdrms & UPGRADED SUSPENDED SLAB room for your POTENTIAL THEATRE ROOM OR GYM. The 2 bdrm suite offers flexibility for extra income or a space for live-in family. The large yard leaves ample room for green space or to drop in a POOL. This home is a MUST SEE with thoughtfully architectural design and luxurious finishings (price + gst) (id:60626)
Oakwyn Realty Okanagan
4358 Victoria Drive
Vancouver, British Columbia
Opportunity KNOCKS!!! Live in, invest & hold OR BUILD your dream home! Rectangular 118' x 33' lot in the heart of East Van. Main floor with kitchen, living and dining rooms, bathroom & master bedroom. Top floor is a bedroom and a den (currently used as a second bedroom upstairs). FULL HEIGHT basement has 2 add'l bedrooms, kitchen & separate entrance (easy mortgage helper). The roof was updated a few years ago. Open parking in the back from alley. Great neighbourhood - close to Trout Lake, Nanaimo SkyTrain, banks and restaurants. School catchments are Lord Selkirk Elementary and Gladstone Secondary (id:60626)
Multiple Realty Ltd.
23 August Crescent
Norwich, Ontario
Absolute perfection inside and out, welcome to 23 August Crescent in Otterville! A quiet Crescent of Executive homes in a quaint town, hosts this stunning ranch with beautiful stone detail, indoor parking for up to 4 vehicles and a luxurious dream backyard. The lavish backyard is fully fenced with iron for expansive views with fields beyond, an in-ground heated salt-water pool with coordinating Timber cabana featuring a stunning wood burning fireplace, as well as a beautiful covered rear porch with timber accents this backyard is an entertainers dream. There is extensive hardscape, lush landscaping with accent lighting and mature trees creating a scenic view from every window. This quality built home has been impeccably cared for with approximately 3,500 sq.ft. of total finished living space, offering 4 bedrooms, 3.5 bathrooms and excellent space for entertaining, an custom kitchen with walk-in pantry, quartz countertops and a stunning gas fireplace. The basement features a second entrance, ideal for an in-law suite, it has a kitchenette/ bar, large open space suitable for games area and family room, an office space, plus the 2 lower level bedrooms and full bathroom. The property is .7 of an acre, the huge attached garage has a finished loft currently used as a recroom. The home features a security system, stand-by generator, it is on Municipal water but also has a drilled well for outdoor watering and sprinkler system. Make 23 August Crescent in Otterville your dream come true. (id:60626)
RE/MAX A-B Realty Ltd Brokerage
25 Meadowlands Drive
Norwich, Ontario
Welcome to 25 Meadowlands Drive in THE MEADOWLANDS home in the beautiful community of Otterville, where your dream home awaits. This to-be-built home by Everest Estate promises a blend of luxury, comfort, and modern design. The spacious layout features 3 bedrooms and 3 bathrooms, providing ample space for family living and entertaining. With 2,257 finished square feet, this home offers an expansive and well-thought-out floor plan designed to cater to all your needs. Nestled in a serene neighborhood, this property boasts high-quality finishes and craftsmanship that Everest Estate is renowned for. From the open-concept living areas to the serene bedrooms, every corner of this home is designed to enhance your lifestyle with room and opportunity to build a detached shop/garage, paved driveway and in ground irrigation. NOTE: Fully renovated home on adjacent farm available for use by buyers on an interm basis while building a home!! (id:60626)
RE/MAX A-B Realty Ltd Brokerage
15852 100 Avenue
Surrey, British Columbia
Located just minutes from Guildford Shopping Mall, this welcoming basement-entry home is the perfect blend of comfort, convenience, and room to grow. Featuring 5 bedrooms, 3 bathrooms, and 2 kitchens, this home offers plenty of flexibility to suit your needs. The bright living room is filled with natural light, highlighted by a charming bay window and cozy fireplace, while the primary bedroom features a private ensuite and walk-in closet. Garden enthusiasts will appreciate the beautifully maintained yard with raised garden beds. With a back lane, large driveway, and double garage, there's plenty of room for your vehicles, RV, and all your toys. Situated in a family-friendly neighborhood close to parks, schools, and shopping, is a wonderful place to call home! (id:60626)
Team 3000 Realty Ltd.
9781 154 Street
Surrey, British Columbia
Spacious and well-kept 7-bedroom, 4-bathroom home situated on a large 8,000+ sq ft rectangular lot in a prime Guildford location. Just outside the Fleetwood Community Plan and near the proposed SkyTrain station, this property offers excellent access to Hwy 1, 152 St, and 96 Ave. Enjoy being minutes from parks, walking trails, Guildford Mall, major grocery stores, and schools of all levels. A great opportunity for families or investors looking for comfort, convenience, and long-term value. (id:60626)
Sutton Group-Alliance R.e.s.
306 - 2180 Marine Drive
Oakville, Ontario
Welcome to a rare opportunity to live in the heart of Bronte Village one of Oakville's most sought-after waterfront communities. Set on five acres of meticulously landscaped grounds, this newly renovated suite is nestled within the prestigious Ennisclare II on the Lake, offering resort-style amenities and a sophisticated lifestyle. Be the first to call this beautifully reimagined condo home. Enjoy breathtaking lake views from your private balcony and a thoughtfully designed open-concept layout that seamlessly combines comfort and elegance. The spacious living and dining areas are perfect for entertaining, featuring custom built-in cabinetry, wide-plank flooring, and stylish pot lighting throughout. The stunning kitchen is a chefs dream, with quartz countertops and backsplash, under-cabinet lighting, and brand-new stainless-steel appliances all curated with impeccable attention to detail. The suite boasts two generous bedrooms and two luxurious full bathrooms, along with a convenient in-suite laundry area complete with new washer, dryer, and overhead storage. Residents of Ennisclare II enjoy exclusive access to an impressive array of amenities, including an indoor pool, state-of-the-art fitness centre, sauna, tennis and squash courts, party and billiards rooms, a golf driving range, art room and work shop and a welcoming residents lounge. All utilities are included in the condo fee heat, hydro, water, cable, and internet offering exceptional value and peace of mind. Only a phone is extra. This turnkey residence also includes one underground parking space and a private locker. (id:60626)
Royal LePage Real Estate Services Ltd.
Acreage No.102 Highway, Hubley Road
Hardwood Lands, Nova Scotia
Located in East Hants on the West Lside of Highway 102, this 80.27 acre parcel of land is adjacent to the Lantz Interchange (Exit 8A) which will provide future access to the west side of Highway 102. (id:60626)
Keller Williams Select Realty (Branch)
232 Ellis Avenue
Mount Pleasant, Ontario
Welcome to this breathtaking, brand new custom-built bungalow in charming Mt. Pleasant - just under 10 km from Downtown Brantford. This prime location offers easy access to shopping, dining, city amenities, and Brantford General Hospital, surrounded by estate-style tranquility. Crafted with meticulous attention to detail, this 3-bedroom, 4-bath masterpiece showcases modern luxury with designer upgrades throughout. Step through an impressive 8-foot front door into a grand foyer with 32-inch porcelain tiles, leading into a vaulted dining room with 10-foot ceilings. The chef-inspired kitchen boasts custom cabinetry, top-tier FORNO stainless steel appliances including an 8-burner gas range, wine fridge, and touchless faucet. A stunning quartz waterfall island anchors the space. The expansive Great Room highlights a 10-foot-wide quartz-wrapped fireplace (with remote), coffered ceilings, and space for both a lounge and sitting area. Herringbone maple hardwood flows through bedrooms and hallways. Outside, the covered deck offers 400+ sq ft of outdoor living with pot lights - ideal for entertaining. Each bedroom features a private ensuite with smart toilets, LED mirrors, frameless glass showers, rainfall and handheld heads, and sleek matte black fixtures. The finished basement offers 9-foot ceilings, large windows, and two entrances - perfect for an in-law suite, rental, or business. The triple-car garage features 17-foot ceilings, smart Wi-Fi openers, and a drive-through door to the backyard. Built for peace of mind with 50-year shingles, a raised basement with upgraded drainage, and a 7-year Tarion warranty. (id:60626)
Real Broker Ontario Ltd.
Real Broker Ontario Ltd
2040 Cape Horn Avenue
Coquitlam, British Columbia
Builders, Investors & First-time Buyers!! Opportunity knocks with this 2-level home with 2 beds + den and a fully renovated 2-bedroom basement on a large 11,250 South sloping lot. Hardwood floors, wood burning fireplace separate living/dining area, flex space den/family room complete main floor. Bright home with big picture windows. Sliders to sunny South facing deck & treed backyard. Double garage plus extra parking. Newer furnace, Hot water replaced 6 years ago. Cape Horn Elementary, Montgomery Middle & Centennial Secondary catchments. Central location close to shopping, easy access to Hwy 1 & 7. Call for your private showings. Open House 2:00 to 4:00 Sat & Sunday Sept 14 & 15th. (id:60626)
Keller Williams Ocean Realty
40 Queenston Crescent
Vaughan, Ontario
Wow! Amazing 4+1 Bd/4 Bth Detached On Desirable Queenston Cres, In Fabulous East Woodbridge! Upgraded & Lovingly Maintained By Original Owners! Offering Approx. 3500+ Sqft Of Living Space, Excellent Layout, Gorgeous Oakdale Kitchen, Hardwood & Porcelain Flrs, Potlights, Spacious Bedrooms, Sunroom W/Walk Out To Stunning Yard, Finished Basement W/In-Law Suite! Close To Parks, Schools, Shops, Restaurants, Vaughan's Metro, Centre, Subway, Hospital & Hwys 400,407 & 427! A Must See! (id:60626)
Homelife/cimerman Real Estate Limited
322 Cosby Subd Road
Mindemoya, Ontario
Welcome to peace and serenity! Located on the beautiful shores of Lake Manitou, ""Green Bay Lodge"" offers the epitome of lakeside luxury living. Boasting breathtaking Easterly views with gorgeous sunrises, this property beckons outdoor enthusiasts with perennial gardens and protected harbour. Immerse yourself in the tranquility of nature while enjoying modern amenities within this expansive retreat. This large, 13 acre property is meticulously crafted for comfort and style. The owners' living space seamlessly blends elegance and warmth, inviting you to unwind by the wood stove or gather with loved ones in the kitchen. There are five rental units at the lodge. Three units are under the main residence. There is a separate building with a large studio and a king suite under it. The entire operation comes turn key. Step outside onto the sprawling screened deck to savor morning coffee overlooking the lake or head out to the backyard to host unforgettable evenings under the starlit sky at the fire pit. The private dock and harbour extends an invitation for boating adventures, fishing escapades, or simply lazing by the lake, forgetting any memories of busy city life. A true haven for year round relaxation and entertainment, this waterfront lodge, or family compound is a rare gem, offering a balance of work from home lifestyle amidst nature's stunning canvas. Discover your slice of paradise where the allure of ""Green Bay Lodge"" could be your reality! (id:60626)
Century 21 Integrity
51048 Ron Mcneil Line Line
Malahide, Ontario
WELCOME TO THIS BEAUTIFUL DETACHED HOUSE ON AN ESTATE LOT WITH 4350 SQFT OF LIVING SPACE WITH BEAUTIFUL UNOBSTRUCTED SUNSET VIEWS. THIS IS A HOUSE YOU WILL FALL IN LOVE WITH! THIS HOUSE FEATURES A SPACIOUS PRACTICAL LAYOUT WITH A HUGE GOURMET CHEF'S KITCHEN, SEPARATE LIVING, FAMILY, OFFICE & OAK STAIRS LEADING TO 5 SPACIOUS BEDROOMS. THE MASTER FEATURES 5PC EN-SUITE AND HIS/HERS CLOSET. THIS HOUSE FEATURES TONS OF UPGRADES, INCLUDING HARDWOOD FLOORS, QUARTZ COUNTERTOPS, HIGHEND STAINLESS STEEL APPLIANCES, ISLAND, POT LIGHTS, & SMART SPRINKLER SYSTEM. STAINLESS STEEL APPLIANCES, 2 FIREPLACES, SMART HOME WITH ALEXA, SMART GARAGE DOOR OPENERS, MOTION SENSORS , RING SECURITY SYSTEM OWNED, PROJECTOR ON DECK, SMART LOCKS , ECO BEE SMART THERMOSTAT, 52 SMART IRRIGATION SPRINKLERS & LOTS MORE. A SHORT DRIVE TO THE UPCOMING VW BATTERY PLANT IN ST.THOMAS. NOTE: PICTURES ARE FROM PREVIOUS LISTING. (id:60626)
RE/MAX Realty Services Inc
101 263 Gower Point Road
Gibsons, British Columbia
An extraordinary opportunity for a truly unforgettable living experience. Located in heart of Lower Gibsons, this exceptional townhome epitomizes luxury and elegance, providing a once-in-a-lifetime chance to reside in the exclusive Persephone Point community. Enjoy two levels of generous living space with vaulted ceilings, gas fireplace, skylight, private elevator, a secured two-car garage with soaring ceilings. You will find ample storage, & an oversized deck overlooking the breathtaking Gibsons Harbour & North Shore mountains. This is an opportunity to embrace the art of modern living at its best. Persephone Point, just steps from lower Gibsons shops, very best restaurants, beaches & marina, where luxury & convenience form the ultimate West Coast lifestyle. (id:60626)
Sotheby's International Realty Canada
Rareearth Project Marketing
45040 421a Township
Rural Ponoka County, Alberta
A Rare Opportunity to Live, Work & Thrive – Expansive Acreage with Limitless Potential. Welcome to your own private haven nestled among the scenic rolling hills west of Rimbey. This exceptional 79.5-acre agricultural property blends natural beauty with a rare breadth of opportunity—perfect for those seeking a lifestyle rich in both tranquility and entrepreneurial potential. Positioned atop a gentle rise, the main residence and legal suite boast sweeping views of the surrounding countryside. With over 9,000 sq. ft. of total living space, the property features 8 bedrooms, 5 bathrooms, and 2 fully equipped kitchens, offering a perfect setup for hosting. The main home has been tastefully renovated on the main level, while the expansive lower level awaits your finishing touch. The legally separated suite is an experience unto itself—with a bright, open living area and four generously sized bedrooms, each with its own private deck overlooking pastoral vistas. Step outside and discover a truly one-of-a-kind landscape: manicured gardens, whimsical artistic features, a covered outdoor entertaining space, and a beautifully landscaped yard complete with a large deck, pizza oven, and two separate firepit areas—including a grand enclosed firepit/gazebo ideal for gatherings or events. For the business-minded, the infrastructure is already in place as it was running as a bed n breakfast known as "Little Stones Country Bed and Breakfast". The 3677 sq. ft. industrial-grade shop features dual oversized automatic doors (20' x 14' and 12' x 12'), finished concrete floors, two cranes, and 8" steel I-beam construction—making it ideal for mechanical work, a fabrication business, equipment storage, or conversion into a custom space to suit your vision. The land is fully fenced and cross-fenced, complete with pens, barns, and automatic waterers—ready to accommodate a wide range of livestock, from poultry to cattle, making it perfect for a hobby farm, equestrian operation, or small-scale agr icultural venture. Additional Features: Zoned AG – offering broad usage flexibility, Motivated sellers willing to assist with clean-up or customizations, Furniture, yard décor, and equipment negotiable, Sellers are open to mentoring new owners on operational aspects. This is more than a home—it's a canvas for your vision. Whether you're dreaming of a peaceful rural lifestyle, launching a new venture, or creating a retreat, this property is truly a must-see to appreciate the full scope of what’s possible. (id:60626)
Kic Realty
288-290 Duckworth Street
St. John's, Newfoundland & Labrador
Iconic building for sale on the corner of Duckworth and Cathedral Street in the heart of downtown St. John’s. This building houses the world-famous Number 4 Restaurant, a two-story culinary masterpiece featuring one of the city’s best all-season covered decks, exceptional design, finishes, menu, bar menu, and execution. There are also four occupied apartment units with private entrances, decks, laundry, and modern finishes with much of the original character of the building maintained. On the Duckworth Street side, there’s a vacant main floor bar, well-established Tattoos by Gabby and Andrew on the second floor, and an additional vacant office space with a street-side entrance. This is an exceptional building, well-managed, and in good repair, with eight income-producing units. Please see the 3D tour, ask for the info package, or book a viewing, to own this special piece of downtown St. John’s. Note - in the 3D tour - there's additional links in the restaurant lobby to connect to each individual unit in the building. (id:60626)
RE/MAX Infinity Realty Inc. - Sheraton Hotel
47 Cesar Place
Ancaster, Ontario
PRIVATE LENDING AVAILABLE BY THE BUILDER. 2.5% INTEREST, 10% DOWN. FULLY OPEN Rare opportunity. Brand New Bungalows on Executive lots in the Heart of Ancaster. Backing onto Mature tree line to give privacy and greenery, tucked away on a safe & quiet cul de sac road. This particular bungalow holds 1650 sf_ with 2 beds, open living space and 2 baths with main floor laundry for easy living_ Loaded with pot lights, granite/quartz counter tops, and hardwood flooring of your choice. Take this opportunity to be the first owner of this home and make it your own! Seconds to Hwy Access, all amenities & restaurants. All Room sizes are approx, Changes have been made to floor plan layout. Built and can be shown. (id:60626)
RE/MAX Escarpment Realty Inc.
45040 421a Township
Rural Ponoka County, Alberta
A Rare Opportunity to Live, Work & Thrive – Expansive Acreage with Limitless Potential. Welcome to your own private haven nestled among the scenic rolling hills west of Rimbey. This exceptional 79.5-acre agricultural property blends natural beauty with a rare breadth of opportunity—perfect for those seeking a lifestyle rich in both tranquility and entrepreneurial potential. Positioned atop a gentle rise, the main residence and legal suite boast sweeping views of the surrounding countryside. With over 9,000 sq. ft. of total living space, the property features 8 bedrooms, 5 bathrooms, and 2 fully equipped kitchens, offering a perfect setup for hosting. The main home has been tastefully renovated on the main level, while the expansive lower level awaits your finishing touch. The legally separated suite is an experience unto itself—with a bright, open living area and four generously sized bedrooms, each with its own private deck overlooking pastoral vistas. Step outside and discover a truly one-of-a-kind landscape: manicured gardens, whimsical artistic features, a covered outdoor entertaining space, and a beautifully landscaped yard complete with a large deck, pizza oven, and two separate firepit areas—including a grand enclosed firepit/gazebo ideal for gatherings or events. For the business-minded, the infrastructure is already in place as it was running as a bed n breakfast known as "Little Stones Country Bed and Breakfast". The 3677 sq. ft. industrial-grade shop features dual oversized automatic doors (20' x 14' and 12' x 12'), finished concrete floors, two cranes, and 8" steel I-beam construction—making it ideal for mechanical work, a fabrication business, equipment storage, or conversion into a custom space to suit your vision. The land is fully fenced and cross-fenced, complete with pens, barns, and automatic waterers—ready to accommodate a wide range of livestock, from poultry to cattle, making it perfect for a hobby farm, equestrian operation, or small-scale agr icultural venture. Additional Features: Zoned AG – offering broad usage flexibility, Motivated sellers willing to assist with clean-up or customizations, Furniture, yard décor, and equipment negotiable, Sellers are open to mentoring new owners on operational aspects. This is more than a home—it's a canvas for your vision. Whether you're dreaming of a peaceful rural lifestyle, launching a new venture, or creating a retreat, this property is truly a must-see to appreciate the full scope of what’s possible. (id:60626)
Kic Realty
106 Sparling Road
Fernie, British Columbia
Spacious Family Home with Legal Suite on a Private .42-Acre Lot in West Fernie Set on a private 0.422-acre lot, this well-designed family home offers both functionality and comfort in the desirable neighbourhood of West Fernie. The main floor boasts an open-concept layout featuring a generous entry foyer with ample room for jackets, shoes, and outdoor gear. The kitchen is a chef’s dream with a large walk-in pantry, quartz countertops, central island, custom hood fan, and a premium 36-inch Bertazzoni gas range. The adjoining living and dining areas are anchored by a cozy gas fireplace and offer direct access to a covered back patio—ideal for year-round outdoor living. An attached single-car garage, complete with in-floor heating and insulation, adds everyday convenience. Upstairs, you'll find two guest bedrooms, a full bathroom, laundry room, and a spacious primary suite with a walk-in closet and luxurious four-piece ensuite. The fully finished basement includes a self-contained, legal two-bedroom suite with a private entrance, separate laundry, and bright, comfortable living spaces—perfect for extended family or rental income. Additional features include triple-pane windows, a forced air furnace with central A/C, in-floor heating, and durable cement board siding for long-lasting performance. A rare opportunity to own a versatile family home with income potential, all on a large, private lot just minutes from downtown Fernie. (id:60626)
RE/MAX Elk Valley Realty
1101 Lenora Road
Bowen Island, British Columbia
Welcome to your own private oasis in the midst of popular and family-friendly Deep Bay. Fully-fenced, featuring a mature garden, outdoor dining, room to run and plenty of charm. This home has been renovated and updated, with two bedrooms above and two below, recreational spaces, a gorgeous sundeck off the living room with a covered patio below, and plenty of storage. Downstairs has suite potential with separate access. New heat pump also offer low cost heating and air-conditioning. Septic installed in 2019. Just around the corner from the trail down to the lagoon, Pebbly/Mother's beaches, and the ferry dock and Snug Cove. (id:60626)
Macdonald Realty
7065 194a Street
Surrey, British Columbia
This stunning, like-new 3-level home in Clayton's most desirable area offers the perfect mix of style and function. With 4 spacious bedrooms and 3 full baths upstairs, plus a gourmet kitchen with a Wok Kitchen, it's designed for both luxury and everyday living. High ceilings and extra-large windows flood the space with natural light, while thoughtful touches like a gas and electric fireplace, security system, built-in vacuum, security systems and central air conditioning add comfort. A legal rental suite with in-suite laundry provides strong income potential. Private facing greenbelt with no houses directly in front! Conveniently located near top schools, skytrain development, major highways, and premier shopping. (id:60626)
Keller Williams Ocean Realty
10138 Merrywood Drive
Grand Bend, Ontario
WELCOME TO YOUR FIVE-STAR, FOREVER VACATION! Why fly halfway around the world for sun, sand, and serenity when you can live it year round—right here at Merrywood Meadows in Grand Bend? Say goodbye to jet lag, airport lines, and lost luggage. This upscale community delivers resort-style vibes without ever leaving home. Think friendly travelers, vibrant energy, and that sweet vacation feeling… but instead of a week, it's year round vacation living! Let me take you on a tour of your dream bungalow: instant curb appeal? Check. A grand driveway leads to your fully insulated triple-car garage, roomy enough for your weekend toys—even a small boat. Why? Because you’re just a short 20-minute cruise down the Ausable River to the sparkling shores of Lake Huron. Inside, it’s like a warm hug from the sun. Tall tray ceilings, rich hardwood floors , and a gourmet kitchen that’s practically begging for a dinner party. The primary ensuite showcase a heated floor for that extra layer of comfort. The open-concept living room is drenched in natural light and overlooks a lush, treed lot. Step out onto your covered deck, fire up the firepit, and let nature be your soundtrack. And the fun doesn’t stop there—head downstairs to your lookout-level rec room , where there’s space for games, movie nights, and yes… a fully stocked wet bar. Add two extra bedrooms and a bathroom, and you’ve got room for all your favorite guests. So what are you waiting for? This isn’t just a house—it’s a lifestyle. Move in, kick back, and live the vacation dream. (id:60626)
Exp Realty
1155 Judd Road
Squamish, British Columbia
Welcome to 1155 Judd Road - the perfect place for your family to grow and thrive. Set on a beautiful 16,000 square ft lot, this warm and welcoming home features a thoughtful layout with four generously sized bedrooms and a spacious, open-concept kitchen, dining, and living area designed for connection and comfort. The expansive, sun-drenched yard is a gardener´s dream - offering space to grow your own food, flowers, and lasting memories. Located in a friendly, walkable neighbourhood just steps from schools, playgrounds, local cafés, and the beloved Fisherman´s Park - this is Squamish family living at its finest. (id:60626)
Rennie & Associates Realty Ltd.
65 Seabreeze Crescent
Stoney Creek, Ontario
PRESTIGIOUS FIFTY POINT … Located in the highly sought-after Fifty Point Community, just steps to the lake and parks, plus only minutes away from Fifty Point Conservation area, Costco & Winona Crossing shopping plaza, schools, and highway access, find 65 Seabreeze Crescent, Stoney Creek. This Custom, TO-BE-BUILT, 2-storey home is lake-facing and features an all brick and stone exterior, 4 bedrooms, 2 ½ bathrooms, and 2500 sq ft of beautiful living space. Open concept main level boasts a large great room and dining room, spacious eat-in kitchen, along with a mud room off the 1.5 car garage. Side entrance for future in-law suite potential. UPGRADES included are hardwood floors, porcelain tiles, designer faucets, higher baseboards, smooth ceilings, and potlights. Upper level Primary bedroom features a luxurious 5-pc ensuite bathroom and walk-in closet plus bedroom-level laundry. Fully sodded lot. Photos show examples of interior finishes and may vary slightly. Still time to choose interior finishes. (id:60626)
RE/MAX Escarpment Realty Inc.
30 Pooles Road
Springwater, Ontario
Elevate your lifestyle in this executive home, prominently located in one of Springwater's most coveted neighborhoods. Enjoy proximity to top-tier amenities in a fantastic elementary school district, minutes to Georgian College, RVH, Highway 400, shopping centers, Snow Valley Ski Hills, and beautiful Lake Simcoe. This 4862 Square ft 4-bedroom, 4-bathroom residence spans three luxurious levels, each with a walkout patio overlooking a tranquil wooded 109.93 x 428-foot lot. The backyard is an entertainer's dream, featuring a new deck, an interlock patio, and a pool. In the kitchen, you will find S/S appliances and quartz countertops centered by a large island with a built-in cooktop. Heading upstairs, the master bedroom boasts a walkout porch, endless closet space, and a 4-piece spa-style ensuite with a soaker tub. Downstairs, the versatile above-ground basement has endless use cases with a separate entrance and a walkout to a full deck. This flexible space can fit any need, from a home office, yoga studio, or conference space to a spacious in-law suite. The possibilities are endless. Make this exceptional home your own and enjoy a harmonious blend of luxury, convenience, and serene surroundings. (id:60626)
Right At Home Realty
507, 100 10a Street Nw
Calgary, Alberta
Welcome to your dream single-level residence in the sky overlooking beautiful Kensington at The Kenten. Masterfully designed by architects Davignon and Martin, The Riley is designed to give Calgarians a spacious luxury option for people coming from both a smaller condo or a larger home. As you step in, you are greeted by a direct view of the Kensington valley; floor to ceiling triple-pane windows; a 22-foot-wide living space featuring open concept kitchen, living, and dining, designed to entertain your family and friends. Enjoy a gourmet kitchen with gas range, custom millwork, built-in pantry, and fireplace that all flow towards your opening wall system onto a large terrace overlooking Kensington. The large primary bedroom has balcony access, a large walk-in closet that can be converted to partial storage, and a 5-piece ensuite bathroom with a floating tub and heated floors. The second bedroom comes with a built-in murphy bed and a glass wall separating the office area. An additional bathroom and laundry room complete the residence accompanied by 2 bike racks, 2 titled storage lockers, and 2 titled parking stalls. There are 3 modern palettes to choose from that can be further customized to your liking. The Kenten features over 8,000 square feet of amenities including a sky lounge, gym overlooking Kensington, golf simulator, sauna, hot tub, concierge, guest suites, car wash, and more. Explore a simplified lock and leave lifestyle you didn't know was possible, with 250+ shops and restaurants in Kensington and river pathways stemming from one end of the city to the other. Now preselling, our show suite is open for viewings by private appointment. With only 44 residences, don't miss this once in a lifetime opportunity to live at the most interesting corner in Calgary. (id:60626)
Purpose Realty
402 Maki Avenue
Sudbury, Ontario
Dream Lakeside Home in Prime Location! If you're ready to upgrade your family home you won't want to miss this well appointed all-brick two-storey with over 3,900 sq. ft. of luxurious living space. Outside, the large interlocked driveway leads to your spacious 20 x 21 double attached garage, ensuring plenty of parking and storage space. Out back, you'll find your very own private oasis with expansive composite decks overlooking Lake Nepahwin, providing the perfect setting for your morning coffee or evening gatherings, with breathtaking views year-round. Inside you're welcomed by a large foyer leading to a convenient den and powder room for quick visitors, a spacious living-room/dining room with elegant hardwood floors for family gatherings, a gourmet kitchen with granite counter tops for the aspiring chef, and a sunken family room with cozy gas fireplace for those cold winter nights. Upstairs you'll find 3 good sized bedrooms and full bathroom for the little ones as well as a large primary bedroom with plenty of closet space and a full ensuite with jacuzzi tub! Downstairs you'll find two additional bedrooms for the teenagers or overnight guest, a games room open to your rec room for movie night with the kids, plenty of storage, and a walkout to your back yard oasis. This home has so much to offer and needs to be seen to be appreciated. Book your private viewing today! (id:60626)
RE/MAX Crown Realty (1989) Inc.
1691 Dundas Street W
Toronto, Ontario
Discover the the charm of urban living and investment opportunity nestled in the heart of Little Portugal on bustling Dundas St W. This coveted mixed-use building presents a rare chance for both end-users and investors alike. The main floor boasts a vibrant retail space, currently home to the beloved neighbourhood coffee shop. Endless possibilities with a prime location, offering excellent exposure to the high volume of foot and vehicle traffic that frequents this dynamic area. Upstairs is a newly renovated 2 bedroom apartment with chef's kitchen, designer finishes, large primary bedroom with walk-in closet, private deck, fenced-in backyard oasis and two parking spaces. Little Portugal is a vibrant tapestry of culture, renowned restaurants, quaint cafes, boutique shops, art galleries, and TTC at your doorstep. Whether you're seeking a place to call home or an investment opportunity, this property promises an extraordinary lifestyle to embrace the spirit of urban living at its finest on Dundas Street West. (id:60626)
Realty One Group Flagship
449 Chambers Drive
Windsor, Ontario
Welcome to 449 Chamber Dr, Lakeshore, ON Luxury Living with Endless Possibilities This stunning custom home located in the heart of Lakeshore, offering the perfect blend of elegance, functionality, and space. Situated on a beautiful lot, this approx. 4,200 sq. ft. home (plus 1,600 sq. ft. finished basement) has been fully renovated in 2020 and thoughtfully designed to accommodate multigenerational living, entertaining, and luxurious comfort.Property Highlights:5 spacious bedrooms & 3.5 bathrooms on the main and upper floors Separate entrance to a fully finished basement featuring 1 bedrooms, 1 bathroom, kitchen, and full living space perfect for extended family or rental potential 653 sq. ft. pool house complete with its own laundry, full bathroom, and outdoor kitchen ideal for entertaining or guest accommodations Gourmet kitchen with modern finishes, premium appliances, and large dining area 3-car garage + 9-car driveway ample space for all your vehicles, toys, or guests Built in 1998 and fully modernized with stylish renovations throughout Spacious open-concept living spaces, high ceilings, and premium flooring Beautiful outdoor entertaining area surrounding the pool, making this a true private retreat Location:Nestled in a desirable neighbourhood in Lakeshore, you'll enjoy easy access to parks, schools, shopping, and major routes the perfect balance of tranquility and convenience. (id:60626)
RE/MAX Millennium Real Estate



