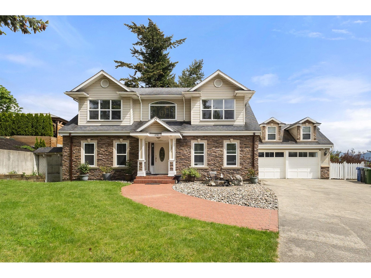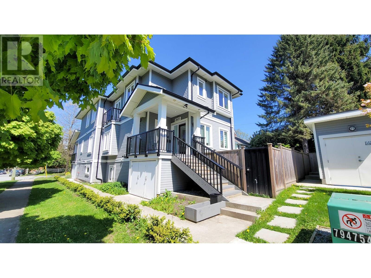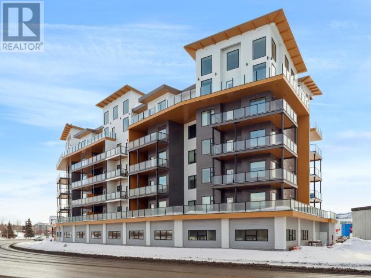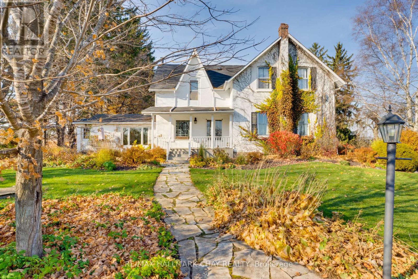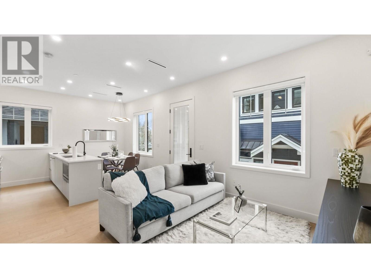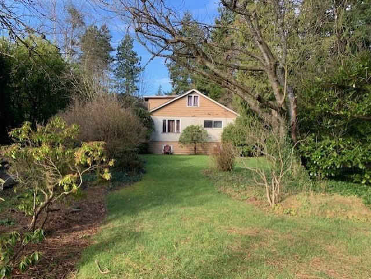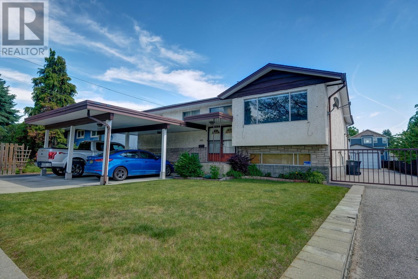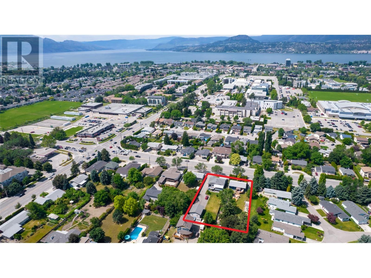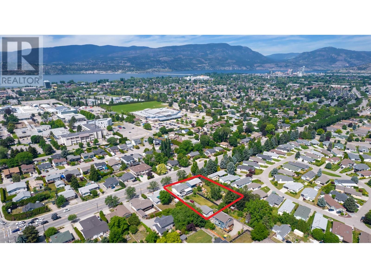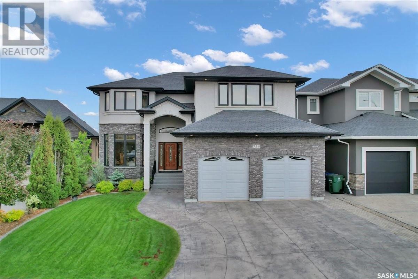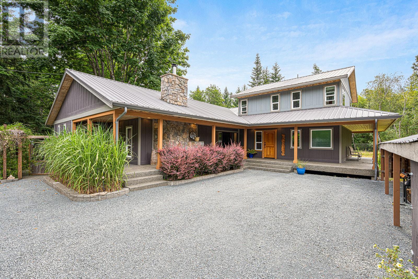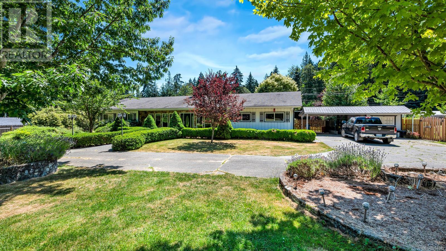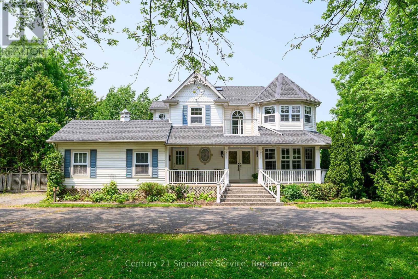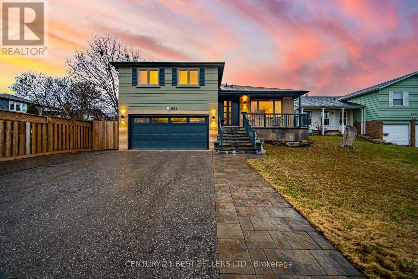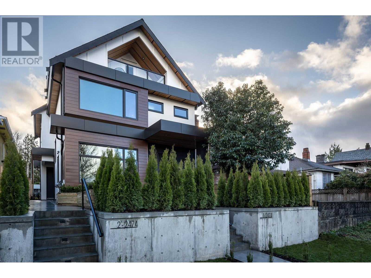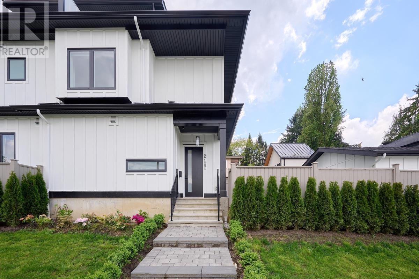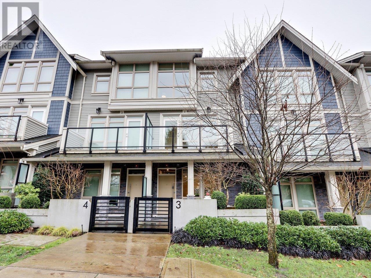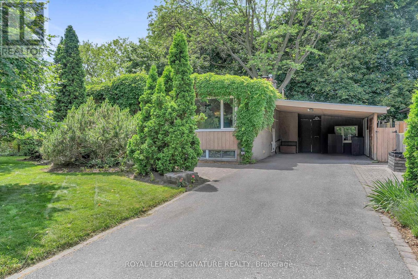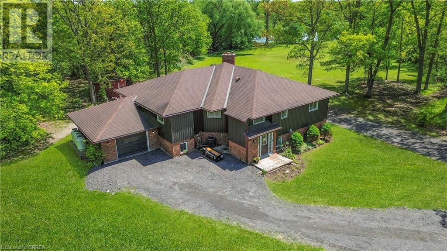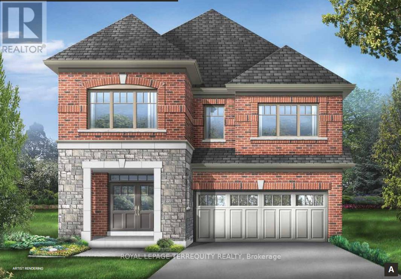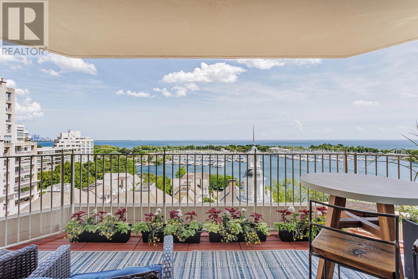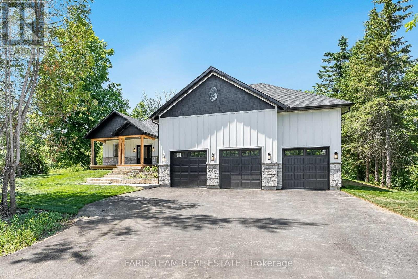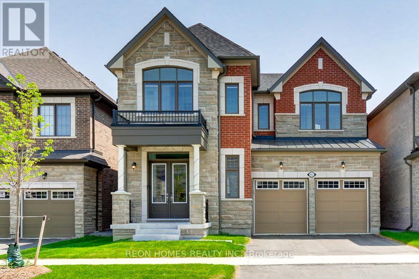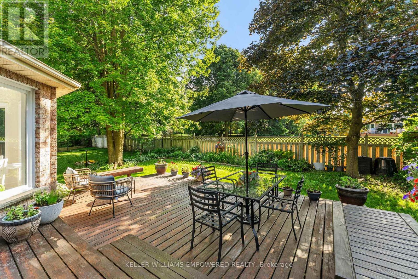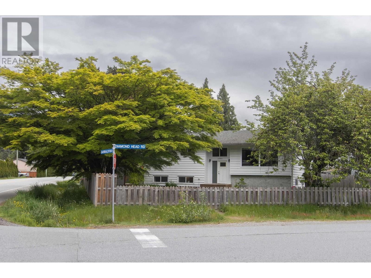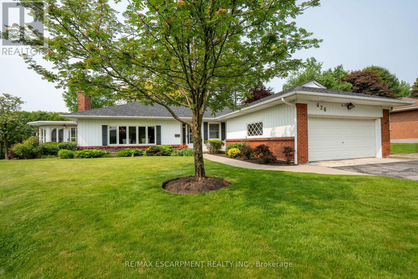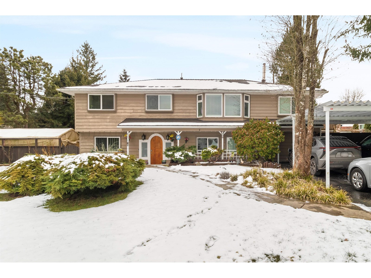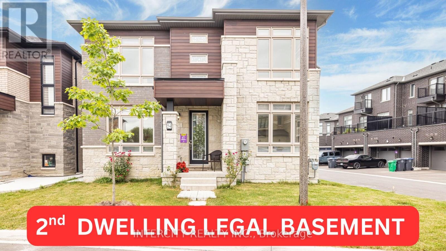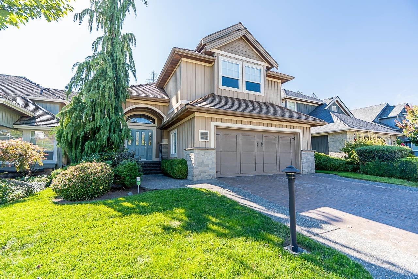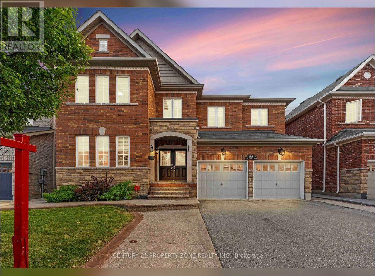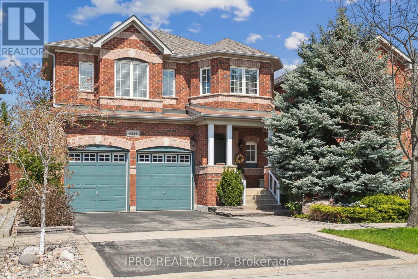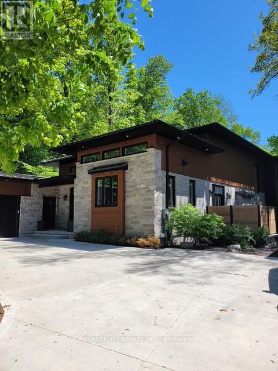7558 Concession Road 2 Road
Adjala-Tosorontio, Ontario
Set in a peaceful, private setting you will find this completely turnkey Bungalow that has been meticulously finished from top to bottom! Every detail was thought out and ALL the big upgrades have been taken care of. Featuring an updated kitchen, bathrooms, windows, roof, furnace, AC, hardwood flooring and back deck you will be very impressed with how well kept this home is, and appreciate how both the layout and design invite you in and make you want to stay. As an added bonus, the fully finished, walkout basement offers great in-law capability, complete with a huge bright bedroom, bathroom, wet bar and separate entrance to a private patio. Stepping outside, you will be so impressed with the extensive landscaping that envelope the home and add to the overall appeal. The property spans 2 acres, featuring a variety of fruitful trees and vines, perfect for gardening enthusiasts or those who appreciate fresh, homegrown produce. The setting here is just so special, and this one of a kind offering is sure to make the pickiest Buyers so very happy. Features: Mixture of Producing Apple, Plum, Cherry, Nectarine & Pear Trees. Kiwi, Raspberry & Blueberries. In 2015: New Roof, Gutters, Guards & Downspouts - Roof with Transferrable 50yr Warranty. In 2016: New Hardwood Floors, Furnace & AC. In 2017: New Kitchen, New Back Windows & Doors. In 2018: New Bathrooms. In 2019: New Front Windows & Doors. In 2021: New Electrical Panel & On Demand Water Heater. In 2024: New Back Deck. Wired for Tesla Charger in Triple Car Garage. Bright Fully Finished Basement with Walkout to Private Patio, Creating the Perfect Possible Inlaw/Guest Suite. Main Floor Laundry Directly off of Inside Access from Garage. Huge Back Deck to Watch the Sunset. Covered Patio for Summertime Hangouts. Perfect Pool Shaped Lot. (id:60626)
RE/MAX Hallmark Chay Realty
1898 View Grove Place
Abbotsford, British Columbia
Mt. Baker View! Backyard In-ground Pool! Immaculate East Abbotsford Estate! Situated on a private 14,800 sq.ft Lot in a beautiful quiet cul-de-sac, this stunning 2-storey home offers the perfect blend of luxury and functionality. This 6-bedroom, 4-bathroom home is designed to maximize natural light, with large windows throughout. Enjoy a secluded backyard retreat with an in-ground pool and a cedar wood sauna, out door bar and sitting area for the ultimate relaxation and parties experience. The property also includes a 2-bedroom legal suite, perfect for extended family or rental income. Close to schools, parks, and amenities. Call today to schedule your private viewing! (id:60626)
Sutton Group-West Coast Realty (Abbotsford)
22 Marni Lane
Springwater, Ontario
Welcome to 22 Marni Lane in peaceful Fergusonvale Estates. An exceptional 3+1 bedroom, 2 bathroom bungalow nestled on a private 2-acre lot in this executive neighbourhood. This home offers a warm and inviting layout with a vaulted ceiling in the living room and a stunning double-sided fireplace creating a cozy ambience. The spacious primary bedroom features a private ensuite and walk-in closet, while the oversized triple car garage includes a separate entrance to a partially finished basement, offering flexibility for extended living or entertainment space. Enjoy the expansive backyard surrounded by nature, perfect for relaxing or entertaining and equipped with a full irrigation system. Stay connected with Bell Fibe internet, convenient highway access to the GTA, and just minutes from Barrie, skiing, golf, and scenic trails. Property allows for the construction of a 1500 sqft shop. (id:60626)
Exit Realty True North
170 Wallace Avenue
Toronto, Ontario
Awesome Detached Income Property. 5 + 2 Bedrooms, 4 Kitchens & 4 Bathrooms. Fantastic Investment. 3 Separate Rental Units.6 Minute Walk.To Lansdowne Subway Double Car Auto Garage. ,Upper Floor Balcony, High Ceilings, Bright Sun Filled Rooms. Stainless Steel Appliances, Granite Counter & Patio Access Off Kitchen.Easy Access To Dufferin Mall, Yorkville, Financial District & High Park.Income Property (id:60626)
Proedge Realty Inc.
344 Harvard Street
London East, Ontario
A very Rare offering in the heart of Downtown London! A gem for your Real Estate portfolio! This immaculately maintained ,fully rented 5 plex is now available ! Owned and lovingly cared for by the same owner since 1980, this property is a must have for the savvy investor. Featuring two 3 bedroom units, two 2 bedroom units and a bachelor unit , this solid yellow brick building has retained all the charm of yesteryear yet is fully functional for today's tenant. Located two blocks from London's bustling Richmond Row Entertainment District, and two blocks to Victoria Park, there has never been an issue with a vacancy. The property has been a favourite of Western/Fanshawe students over the years which allows for market rent adjustments at the end of their schooling. There is potential for further income in the building. Controlled entry, fire alarm system and exterior lighting all contribute to the safety of the tenants. Please contact Listing agent for brochure outlying Financials. 24 hours is required for access accompanied by LA. It's a 10. (id:60626)
Sutton Group - Select Realty
3820 Inverness Street
Vancouver, British Columbia
Welcome to this stunning 5-bedroom, 4-bathroom triplex, offering nearly 2,000 square ft of luxurious living space in Vancouver East! This brand-new home features a thoughtfully designed layout, perfect for families and professionals alike. The gourmet kitchen is equipped with premium Fisher & Paykel appliances, combining style and functionality for your everyday needs. Located in one of Vancouver´s most desirable and peaceful neighborhoods, you´ll enjoy exceptional convenience with Save-On-Foods, Pallet Coffee Roasters, the Vancouver Public Library, and more just a short walk away. Families will appreciate being within the catchment area of Charles Dickens Elementary, Sir Charles Tupper Secondary, and Vancouver Technical Secondary for French Immersion. Don´t miss this incredible opportunity. (id:60626)
Jovi Realty Inc.
602-2240 2nd Avenue
Whitehorse, Yukon
Welcome to this Penthouse Condo in the heart of downtown Whitehorse with spectacular views of the Yukon River. Offering 19 ft ceilings with exposed beams and expansive windows allowing in lots of natural light. Two-tone maple kitchen with island, quartz counters, undermount sink, under cabinet lighting and tile backsplash. Full fridge & freezer, pot filler above stove, undercounter beer and wine fridge. Quart window sills & mantle over electric fireplace complement counters. Heated tile flooring throughout. Master bedroom with spacious walk in closet (ready for purchaser to install own custom closet). Ensuite with tiled shower, separate freestanding tub, comfort height toilets in both baths, and pressure balanced shower controls. Second bedroom, another full bath, laundry with cupboards and quartz folding station. Expansive wrap around deck with vinyl decking and glass railings. One dedicated underground and one exterior parking space conveniently close to main entrance. (id:60626)
Coldwell Banker Redwood Realty
700 Baseline Road S
Tiny, Ontario
Opportunity to own a Beautiful 105 acre farm between Barrie and Midland. Picturesque Country Setting, 4 Bedroom Farm house, 25 acres of mixed bush, working 70 plus acres on fertile flat land. Close to shopping and schools. On a nicely paved road. Current cash crop is corn. (id:60626)
RE/MAX Hallmark Chay Realty
525 E 11th Avenue
Vancouver, British Columbia
Don´t miss this beautiful, character-inspired 3-bedroom, 3.5-bathroom rear duplex in Mount Pleasant. Meticulously crafted by Kingswood Real Estate. Featuring a bright and open main floor with 9' ceilings, chef-inspired kitchen with Fisher & Paykel appliances and mill-worked cabinetry and storage. Upstairs has 2 bedrooms including a spacious primary suite with ample storage and walk-through closet. Enjoy the spa-inspired ensuite bathroom with walk-in shower. The bottom floor has a separate entrance into the recreation room with another well-appointed bedroom and full bathroom. The crawlspace provides lots of storage. Stay comfortable with radiant floor heating, AC, and on-demand hot water. The fenced back outdoor space is great for kids, pets and BBQs. (id:60626)
Dexter Realty
1-12, 5326 50 Avenue
Lacombe, Alberta
No vacancies! Excellent cash flowing 12 suite apartment building with prime location in Lacombe. All units are 2 bedroom, 1 bath with exception of one bachelor suite. Tenants pay power. Owner pays heat, water/sewer and garbage. Ample parking. New roof approx. 6-7 years ago. X2 coin operated washer & dryer, also recently replaced. Brand new motors in boiler. Newer HWT & furnace. Unit 303 was recently completely redone, new flooring, trim, paint, bathroom, etc. Most tenants have been there for 5 or more years. One tenant has been there 24 years. Every tenant in month to month except for one unit that just signed a 1 year lease June 1st. Overall a great building with potential for rent increases as most of the units are currently below market rent. (id:60626)
Century 21 Maximum
1695 136 Street
Surrey, British Columbia
Oldie original house on 1/4 acre lot, one block to transit. Good rental till developed, backing onto estate properties. 3 bedrooms plus upstairs area which can be office space or a family room. Upstairs is currently used as the primary bedroom. Unfin. basement with extra-deep garage & extra storage. Builders, take a look. This oversized and very private property could hold your dream home with carriage house, or a duplex, 4, or 6 plex. Buyer to check out poss. with Surrey. Located across from Ray Shepherd Elem. school close to Bell Park. Flat, level walk to local shops & Ocean Park Village. (id:60626)
Team 3000 Realty Ltd.
3029 Gordon Drive
Kelowna, British Columbia
PRIME .66 ACRE DEVELOPMENT OR HOLDING OPPORTUNITY ON THE TRANSIT CORRIDOR! This 2-lot land assembly (3029 + 3009 Gordon Dr) totals .66 acres (28,749 sq. ft.) in a high-demand location! Listed at a combined price of $3,150,000, this site offers exceptional development potential of up to a 6-story apartment building with a 1.8 FAR plus bonus density of up to 0.55 FAR. Located near Okanagan College in the highly sought-after Kelowna South area, this prime transit-oriented site is perfect for a high-yield rental development. Its strategic location ensures strong demand and excellent accessibility, making it a standout investment. Alternatively, this property presents a fantastic long-term holding opportunity for future development, allowing investors to secure a prime piece of real estate in a rapidly growing area. Buyers to verify development potential with the City of Kelowna. (id:60626)
Royal LePage Kelowna
3009 Gordon Drive
Kelowna, British Columbia
PRIME .66 ACRE DEVELOPMENT OR HOLDING OPPORTUNITY ON THE TRANSIT CORRIDOR! This 2-lot land assembly (3029 + 3009 Gordon Dr) totals .66 acres (28,749 sq. ft.) in a high-demand location! Listed at a combined price of $3,150,000, this site offers exceptional development potential of up to a 6-story apartment building with a 1.8 FAR plus bonus density of up to 0.55 FAR. Located near Okanagan College in the highly sought-after Kelowna South area, this prime transit-oriented site is perfect for a high-yield rental development. Its strategic location ensures strong demand and excellent accessibility, making it a standout investment. Alternatively, this property presents a fantastic long-term holding opportunity for future development, allowing investors to secure a prime piece of real estate in a rapidly growing area. Buyers to verify development potential with the City of Kelowna. (id:60626)
Royal LePage Kelowna
3009 Gordon Drive
Kelowna, British Columbia
PRIME .66 ACRE DEVELOPMENT OPPORTUNITY ON THE TRANSIT CORRIDOR! 2 Lot Land Assembly (3029 + 3009 Gordon Dr) for a total of .66 Acre (28,749 sq.ft.) The total list price is $3,150,000. There is potential for up to a 6 story apartment building for MF3 Zoning with 1.8 FAR + Bonus Density of 0.25 FAR & 0.3 FAR available. This prime development opportunity represents a unique chance to capitalize on the high demand for rental properties in the direct vicinity of Okanagan College!! Its exceptional location, combined with the convenience and accessibility it offers, positions it as a standout investment in the vibrant Kelowna South area. Buyers to contact the City of Kelowna to confirm development options. (id:60626)
Royal LePage Kelowna
759 Beechdale Way
Saskatoon, Saskatchewan
Welcome to this exceptional custom-designed two-storey walkout home, gracefully backing onto a tranquil park setting. With over 3,000 sqft above grade and more than 4,000 sqft of total living space, this residence offers a rare combination of architectural sophistication and high-end finishes. The heart of the home is a gourmet kitchen outfitted with top-of-the-line Miele stainless steel appliances, cherry hardwood cabinetry and granite countertops. The gorgeous kitchen is open to the dining area and family room all with stunning views of the park behind! A large home office boasts solid oak built-in cabinetry and desk. The spacious main floor laundry/mudroom offers direct access to the attached garage and walk through pantry. A stylish half-bathroom completes this floor. The staircase to the second floor branches off in two directions. One side leads to a spacious, private family room. The other side leads to the luxurious primary suite, complete with its own private sitting room overlooking the park, a generous walk-in closet, and 5-piece ensuite. Two additional well-sized bedrooms and a 4-piece bathroom complete the upper level. All bathrooms have in-floor heat. The walkout basement features a spacious family room with a cozy sunlit nook. The wet bar includes a wine fridge, dishwasher, and ample cabinetry, along with a dedicated wine room nearby. This level also includes a bedroom, 3-piece bath and a large mechanical/storage room, as well as in-floor heating. The walkout deck has a custom-designed metal staircase and natural gas line. The yard is fully landscaped with low-maintenance perennials, custom stone pathway,, private vinyl fencing and stamped concrete driveway. The attached two car garage with in-floor heat has been finished with sealed epoxy floors. Call today to book your private showing of this amazing property! (id:60626)
RE/MAX Saskatoon
200 Cranleigh Terrace Se
Calgary, Alberta
OPEN HOUSE SATURDAY- JULY 19** 1PM-4PM***** That Lightning Storm last Night was Unbelieveable**** WALKOUT Executive BUNGALOW - just steps from the**RIDGE** in Cranston. Almost 4,000 sq ft developed, OVERSIZED **HEATED** **TRIPLE GARAGE** on a 10,000 square foot corner lot, located on quiet CUL_DE_SAC with a HUGE SOUTHWEST PIE lot overlooking FISH CREEK PARK, MAGNIFICENT VIEWS of the BOW RIVER, Blue Devil Golf Course & the ROCKY MOUNTAINS all this presented by the Original Owners. MAIN LEVEL FEATURES: a CURVED OPEN RISER STAIRCASE ( a Master Piece in itself), gorgeous hardwood flooring, GRANITE package throughout, Chef's GOURMET KITCHEN, UPGRADED Stainless Steel appliances, huge functional kitchen island, GAS stove, soaring 14 foot ceilings throughout the main floor. The OPEN CONCEPT KITCHEN & Eating area is large enough to easily accommodate 20 family members PLUS friends. Separate formal DINING ROOM, ENSUITE: SEPARATE SHOWER, 6 foot SOAKER AIR/JET tub & 2 Sinks and of course HEATED tile Flooring. Just off the kitchen EATING AREA is an amazing 25’ DECK with an AWNING and a natural gas line for your BBQ. LOWER LEVEL FEATURES: WALKOUT LEVEL, HEATED floors(( This is where Luxury meets Comfort)) on the ENTIRE LOWER LEVEL including the Bathroom- ensuring the warmest of toes, another 2 bedroom PLUS on this WALKOUT level, Family Room/REC Rm, ( Separate Private Entrance where you can Walk/Bike right out onto Fish Creek Park) There are built-in speakers throughout the home allowing you to stream your favourite music. All the window coverings have been upgraded. YARD features: spacious Sunny SOUTHWEST backyard, irrigation system for this gorgeous PIE LOT- ( situated at the top of the Cul-de-Sac ), mature trees, BBQ Gas Line. A private lot while giving you the very best in privacy while taking advantage of the breath taking VIEWS of the BOW RIVER, Rocky MOUNTAINS & FISH CREEK PARK. The Original Owners of this home have meticulously maintained and cared for this gorgeous home plus it's in absolute first class SHOWHOME condition throughout and with no kids, in this non-smoking home. And VERY important- a HEATED GARAGE and HEATED FLOORS in the ENTIRE LOWER WALKOUT LEVEL. This ONE OF A KIND home truly has it all: QUALITY, LOCATION and VALUE that you will enjoy for many, many years to come. Rarely does a home of this calibre come up for sale. Don't hesitate & don't be disappointed- make this your new home- SEEING is BELIEVING and its all about the beautiful VIEWS. Phone now to book your private viewing for this much sought after - beautiful Walkout Executive Bungalow. Check, check, check, check- ALL the Boxes are checked!!! You could’t want for more. Go ahead, phone to book your private showing. You will Thank me!! (id:60626)
Real Estate Professionals Inc.
14962 20a Avenue
Surrey, British Columbia
MERIDIAN BY THE SEA - Choice South Surrey Bungalow on a large lot in a prime quiet cul-de-sac location. Lovingly looked after & updated over the years, this 3-bed, 2-bath 1,732 sq ft home is super clean and move-in ready. Excellent floor plan with skylights, vaulted ceiling, separate living, dining & family room areas, gas f/p, and updated kitchen with large eating Nook. Spacious primary bedroom with huge walk-in closet and ensuite will delight you! New A/C, furnace, & hotwater on demand. Fully fenced SOUTH backyard with large stamped concrete patio & Garden Shed - perfect for the kids, entertaining, & pets. Just steps to parks, tennis courts, & short stroll to South Surrey Athletic Park, Semiahmoo Shopping Centre. Catchment schools Thrift Elementary & Semiahmoo Secondary (IB Program). **OPEN HOUSE Sunday, July 20th from 2-4pm** (id:60626)
RE/MAX Westcoast
1872 Waveland Rd
Courtenay, British Columbia
Welcome to your ultimate coastal retreat, where luxury meets privacy in this 2.7 acre, 2700 sq ft west coast inspired home in a highly desirable location. Just 5 minutes from Courtenay and Comox, and walking distance to the renowned 40 knots winery - this residence offers the perfect balance of convenience and seclusion. Lovely gardens are adorned with grapes vines, plum and hazelnut trees. Metal roof and Hardy siding add to the home's timeless appeal. 5-year-old septic system and heat pump. Priced below assessed value, this property offers the rare advantage of a revenue-generating rental(Single Wide Mobile) as well as an added bonus of a studio for overflow guests/in-law suite or office space. Don't miss out on the opportunity to own this extraordinary property that seamlessly combines luxury, privacy, and revenue potential. The value here is bar none and with its prime location and exceptional features this home exceeds expectations. (id:60626)
Exp Realty (Cx)
221 Blairgowrie Pl
Nanaimo, British Columbia
Rare opportunity to own a fully renovated, turnkey home in one of Departure Bay’s coveted neighbourhoods. With nearly 2400 sqft of luxury living with main level entry, this 3-bedroom, 3-bath residence offers a completely remodelled and timeless appeal. This renovation is the designer's own home and has been in the business for 25 years, features include engineered hardwood flooring throughout, a custom-designed kitchen with top of the line appliances, 6-burner gas range, 7 ft quartz countertop with the identical backsplash to match, above the stove is a pot filler for your convenience — truly a chef’s kitchen. The kitchen area offers an open concept living where you can enjoy views of the pool and gardens while sipping on a coffee at the breakfast nook. Off the kitchen, you will enjoy a formal dining room that flows into the great room, a space for peace and tranquility. The master suite boasts ocean and pool views from the deck, and a luxurious en-suite with heated floors, walk-in shower with ocean view, designer tile, and walk-in closet. Two spacious bedrooms with built-in closets, a 4-piece bath, and a custom laundry room completes the upper level. Outside, enjoy a private entertainers’ paradise with an in-ground pool, pool house, changing room, BBQ, and sun lounging areas. The mature landscaped garden on a 10,000 sqft lot makes for a gardener’s dream, with ample space for personal touches. Conveniently located minutes from Nanaimo Golf Club, Hospital, Departure Bay Beach, schools, shopping, ferries, malls, and restaurants. Additional features include hot water on demand, forced air gas furnace with heat pump, 3 fireplaces including one in the master bedroom, double garage with sink, mudroom entry, and 200-amp service. This home must be seen to be appreciated—book a showing today! All data & measurements are approximate and should be verified if important. (id:60626)
RE/MAX Professionals
1938 Turkey Point Road
Simcoe, Ontario
Escape to your luxurious 10-acre retreat, just a stone's throw from Simcoe. This delightful 3-bedroom bungalow offers a unique chance to embrace a lifestyle filled with tranquillity and endless possibilities. Picture yourself enjoying your morning coffee on the expansive deck, gazing out at beautifully landscaped grounds and a soothing hot tub, all while being serenaded by the sounds of nature. Inside, the open-concept kitchen and dining area serve as the heart of the home, perfect for entertaining family and friends. The bright primary bedroom with a picturesque window provides a peaceful sanctuary. With the added convenience of main floor laundry, everything you need is at your fingertips. The partially finished basement boasts a recreational and family room, along with plenty of unfinished space just waiting for your personal touch, perhaps extra bedrooms or a dedicated hobby space to bring your dreams to life. Outside, a detached garage for two cars, a greenhouse, and several outbuildings to satisfy all your workshop and storage needs. One outbuilding is equipped with hydro and water. The diverse landscape of the 10 acres features a charming yard, a wooded area ripe for exploration, and an open field currently adorned with clover and wildflowers. Whether you dream of starting a thriving hobby farm or simply long for room to roam and reconnect with nature, this remarkable property has it all. Opportunities like this don’t come by often, schedule your showing today and see it for yourself! (id:60626)
Royal LePage Trius Realty Brokerage
1176 Shawnigan-Mill Bay Rd
Mill Bay, British Columbia
Welcome to this stunning acreage in sought after Mill Bay! This beautiful 4 bedroom, 3 bathroom rancher is the perfect blend of a tranquil countryside estate and a family home great for entertaining. Situated on 2.69 acres of flat, usable land the property offers ample space for outdoor activities, gardening or relaxing by the pool and enjoying the natural beauty around you. As you enter the home, you notice the brick surround with wood burning fireplaces, the formal dining room, and bright kitchen with solid wood cabinetry and warm granite. This sprawling home has large bedrooms on either side of the open concept living area, so it is perfect for multi-generational living. The zoning is RR3 allowing for a detached suite. The seller has done major updates spending over 200K including new septic system (2024), a well filtration system (2023), and an HVAC system complete with heat-pump (2024). This home is close to Mill Bay shopping, amenities, schools and a 25 minute drive to Victoria. (id:60626)
RE/MAX Island Properties
563 Heights Road
Kawartha Lakes, Ontario
Escape to your own private sanctuary with this stunning log home nestled on approx 50 acres. Surrounded by mature trees and teeming with wildlife, this property offers complete privacy and a deep connection to nature, just three years after its thoughtful construction. Step inside and be greeted by a cathedral ceiling and large sun-filled windows that flood the living space with natural light. The open concept kitchen features elegant quartz countertops, a generous pantry, coffee bar, huge center island, stainless steel appliances, and direct access to a versatile office or sunroom, perfect for morning coffee or quiet productivity. The home offers two spacious bedrooms and two beautifully appointed bathrooms: a 4-piece bath and a 5-piece bath with his and her sinks and a main level laundry closet for added convenience. The living room features a walkout to a huge deck, and a Jotul 3 stage woodstove, capable of heating the whole main floor, that is surrounded by a beautiful stone hearth. Downstairs is a full finished walkout basement, with in-floor heating throughout, 4 piece bath, studio/office room, and direct entry to the garage/workshop. Outdoors, enjoy the expansive deck ideal for entertaining or relaxing in peaceful solitude. The property also features a large firepit, horseshoe pits, an orchard with plumb, cherry, apple, pear, and mulberry trees, raised gardens, a huge serene pond with floating swim dock, and a network of private trails - perfect for hiking, exploring, or hunting. This rare opportunity combines rustic charm with modern comfort, all in an unmatched natural setting. Whether you're looking for a full-time residence, or a secluded getaway, this log home delivers the best of both worlds. (id:60626)
Royal LePage Kawartha Lakes Realty Inc.
1828 York Road
Niagara-On-The-Lake, Ontario
Welcome to an extraordinary opportunity in one of Canadas most sought-after destinations. Seated in the Niagara Escarpment on a 1.55 acre lot, enjoy the tranquility of historic wine country in beautiful Niagara On The Lake. You will be greeted by lush greenery and the tranquil ambience Niagara is known for. This home features 2,731 sq. ft, on main and upper levels with 5 bedrooms, 4 baths, enclosed Sunroom off kitchen, Balcony off Primary and upper hallway, finished Walkout basement to a covered patio area, all on an expansive 400' lot. The back yard is enhanced with a greenhouse for those avid gardners and a lovely sitting area adorned with a Pergola. Total living area of 4,100 sq. ft over three meticulously finished levels, this home exudes character and functionality. Large eat-in kitchen is a chef's delight with SS appliances, Granite counters, double SS sinks, an abundance of counter space and walkout to sunroom. Large dining room with French doors, overlooking view of the sunroom and back yard, perfect for entertaining. Finished lower level with an additional bedroom, massive recreation room with gas fireplace, with walkout to patio and expansive back yard. Gas line in place for BBQ hookup.This custom home was built by the current owner in 1999 and is the first time being offered for sale. Circular driveway offers parking for multiple cars. Whether you're envisioning your next family home, or a lucrative investment of a thriving B&B, the versatile multi-level floor plan offers private bedrooms and comfortable living areas for both guests and owners. This beautiful home has been meticulously maintained by the owners, and is now ready to welcome a new family to make new memories. Porcelain tile in kitchen, hallways, laundry room, and bathroom. Sunroom was enlarged & enclosed when the roof was replaced. Separate water pipes installed, one normal for household and a second pipe to feed water to the 3 external taps in order to bypass, i.e. for water conditioner (id:60626)
Century 21 Signature Service
2667 Thorn Lodge Drive
Mississauga, Ontario
Absolutely Stunting, Newly Renovated Family Home Located in Wonderful Friendly Neighborhood. Open Concept Design with Sunning Chef's Kitchen featuring Quartz Counter Top, All Stainless Steel New Appliances, 36 inch wide Gas Stove, Build In Microwave and Warmer Drawer. Wine Fridge. Engineering Floors Throughout the House. Primary Bedroom includes 3 pcs Ensuite bathroom with porcelain tiles. The Finished Basement with Separate Entrance Offers Large Bedroom, Full Bathroom, Open Concept Living Room with Kitchen/In-laws suite. Separate 2nd Laundry ready for hook up. Close to all amenities, QEW, Schools, Parks and Shopping Malls. **EXTRAS** Stainless Steel Appliances 36 Inch Refrigerator, 36 Inch Stove, Range Hood, Dishwasher, Microwave, Warmer Drawer, Wine Fridge. 2 Washers and 2 Dryers and 200 AMP in the garage suitable for the electric cars. (id:60626)
Century 21 Best Sellers Ltd.
6074 Leeside Crescent
Mississauga, Ontario
Opportunity knocks in the heart of Central Erin Mills! Welcome to 6074 Leeside Crescent, an intentionally designed and beautiful 4+2 bedroom, 4-bath home offering an over 3,300 sq ft of total living space in one of Mississauga's top-ranked school zones: John Fraser and St. Aloysius Gonzaga. The main floor greets you with bright principal rooms, a formal dining area, and a large eat-in kitchen featuring a centre island, generous cabinetry, and direct access to the backyard. Step outside to a private outdoor retreat with a stone patio, and a hot tub, perfect for entertaining or winding down after a busy day. Above, the primary bedroom is your personal sanctuary, complete with double closets and a spa-inspired 4-piece ensuite with a deep soaker tub and separate shower. Two additional bedrooms offer comfort and flexibility, sharing a well-appointed main bath. A rare architectural gem awaits on the mezzanine level, a stunning fourth bedroom with cathedral ceilings, an oversized arched window, and a cozy gas fireplace. Whether used as a guest suite, creative studio, or second family room, its an inviting and unforgettable space that adds depth and character to the home. The fully finished lower level adds even more value with two additional bedrooms, a kitchenette, 3-piece bath, large rec room with fireplace, and a separate entrance, making it ideal for in-laws, extended family, or rental potential. With hardwood floors, updated bathrooms, stucco exterior (2019), metal lifetime roof, and updated mechanicals, this home offers timeless quality and turn-key convenience. Located just minutes from Erin Mills Town Centre, Credit Valley Hospital, parks, trails, transit, and highways 403, QEW, and 407, this is a rare chance to secure space, comfort, and long-term value in one of Mississauga's most sought-after neighbourhoods. (id:60626)
Sam Mcdadi Real Estate Inc.
2 2474 E 21st Avenue
Vancouver, British Columbia
Another quality construction with thoughtful designs by Cypher Developments. Welcome to your new, stunning rear-duplex home in the highly-sought after Renfrew Heights neighborhood, conveniently located w/in walking distance to Nanaimo Skytrain. This modern-contemporary, over 1500 SF+, 3bed + 3bath home offers a private yard, an oversized kitchen & living room to entertain your guests, soaring ceilings, large bay windows and luxurious finishing throughout. Feature incl. A/C, engineered hardwood floors, Cosentino Dekton stone countertops, Fisher & Paykel S/S appliances, Kohler & Riobel fixtures. Full crawl space below & an EV ready single garage for all your storage needs. Don't miss this opportunity & schedule your private viewing to discover why this duplex is a standout from the rest! (id:60626)
Renanza Realty Inc.
2140 E 20th Avenue
Vancouver, British Columbia
Don't miss, stunning & elegant 3 bed/4 bath ½ duplex newly built w/exceptional quality & a timeless design throughout, meticulously crafted on desirable corner lot located only steps Trout Lake & John Henry Park. Spacious & open concept w/impressive 10' ceiling on main, this home will not disappoint. Custom luxury finishings incl. modern gourmet kitchen w/high-end Appliances & Quartz countertop, laminate & imported tile flooring, designer lighting & fixtures, Radiant Heat, Security System, tons of storage & much more. Enjoy your own outdoor space plus a single detached garage perfect for a studio or gym. A rare opportunity in a sought-after prime location within walking distance to the "the Drive" & its many trendy restaurants & shops, skytrain, community centre & schools! 2-5-10 Warranty. (id:60626)
Sutton Group-West Coast Realty
3 115 W Queens Road
North Vancouver, British Columbia
Welcome to this stunning, contemporary 3-bedroom, 2.5-bathroom townhouse located in the heart of Upper Lonsdale. With its sleek modern design and prime location, this home offers the perfect blend of comfort and style. The open-concept living space is flooded with natural light, showcasing high-end finishes and a gourmet kitchen perfect for entertaining. Situated in a family-friendly neighborhood, you´ll be minutes away from some of the top-rated schools in North Vancouver, including Carson Graham Secondary and Larson Elementary. Enjoy easy access to parks, shopping, and dining, while being just a short drive from downtown Vancouver, and just few minutes drive to highway 1. (id:60626)
RE/MAX Elevate Realty
685 Balsam Road
Kelowna, British Columbia
A rare opportunity to live in one of Kelowna’s most sought-after neighbourhoods! This immaculate, newly built south-facing rancher is located in the heart of Lower Mission—just minutes to top-rated schools, the lake, H2O Centre, Capital News Centre, restaurants & more. Thoughtfully designed with a bright, open-concept layout, the main level features wide plank engineered hardwood, quartz surfaces throughout & elegant finishes. The chef’s kitchen is equipped with stainless steel appliances, a large pantry & a quartz island with seating. A spacious living room with a floor-to-ceiling brick fireplace creates a warm, inviting atmosphere, while the family-sized dining area flows seamlessly to the covered deck—perfect for entertaining & enjoying the outdoors. The primary suite features a spa-inspired ensuite and large walk in closet. Two additional bedrooms complete the main level. Take your private elevator to the lower level, where you'll find a versatile flex room with wet bar, wine/cold room, an additional bedroom & a fully self-contained 1-bedroom legal suite—ideal for extended family or income potential. Step outside to your own backyard sanctuary. Set on a pool-sized lot, the garden retreat is a dream for outdoor enthusiasts—complete with mature peach/nectarine, plum, hazelnut & almond trees, raised garden beds, a shed & plenty of space to unwind or entertain. This home is more than just a place to live—it's a lifestyle in one of Kelowna’s best-loved communities. (id:60626)
RE/MAX Kelowna - Stone Sisters
14 Groveland Crescent
Toronto, Ontario
Private Ravine-Like Setting in Prestigious Donalda Golf Club Neighbourhood. Welcome to this rare offering nestled on a beautifully landscaped 65 x 105 ft lot, surrounded by mature trees, a peaceful retreat in the heart of the city. This 2-bedroom home (formerly 3, and easily converted back) is a perfect alternative to condo living, offering privacy, space, and natural beauty without sacrificing convenience. The renovated lower level boasts a spacious family room, exercise area, home office or additional bedroom, and a modern 3-piece bathroom - ideal for multi-functional living. Whether you're downsizing, starting fresh, or seeking a unique lifestyle property, this home offers versatility, tranquility, and location. Don't miss this exceptional opportunity in one of Toronto's most coveted communities. Fantastic opportunity for renovators or first-time buyers. A rare chance to get into this sought-after community with limitless potential! (id:60626)
Royal LePage Signature Realty
245 Hardy Road
Brantford, Ontario
Experience luxury living on the banks of the Grand River at 245 Hardy Road! This beautifully renovated raised bungalow offers over 3,000 sq ft of sun-drenched living space with panoramic river views and unmatched serenity. Every inch of this home has been thoughtfully updated to blend modern comfort with natural beauty. Step inside to discover brand-new luxury vinyl plank flooring, fresh designer paint, and contemporary lighting throughout. The stunning custom kitchen is the heart of the home, featuring stone countertops, sleek cabinetry, and a layout perfect for entertaining. The main level offers an airy open-concept design, 3 spacious bedrooms, and 2 beautifully appointed bathrooms — including a serene primary suite with private ensuite. Outside, the charm continues with a wraparound porch where you can relax and watch wildlife roam along the riverbanks — deer, turkeys, and endless scenic beauty just steps from your door. The fully finished walkout basement is a home in itself, boasting a second kitchen, 2 full bathrooms, a fourth bedroom with a massive walk-in closet, and endless space for multigenerational living, guests, or your dream entertainment zone. Located near extensive nature trails and river access, this property is a rare combination of comfort, style, and outdoor lifestyle. Whether you’re hosting, relaxing, or exploring — 245 Hardy Road is your private Grand River retreat. (id:60626)
Real Broker Ontario Ltd
382 Boundary Boulevard
Whitchurch-Stouffville, Ontario
Welcome to the Chapel - A striking home designed for luxurious family living. We saved the best for last. This is the last one of this popular model on a gorgeous lot. Perfectly positioned backing onto open space, this residence offers both privacy and picturesque views. Inside, expansive principal rooms and thoughtful layout details provide exceptional comfort and flow across two levels. The home features a walk-out basement, enhancing natural light and accessibility while offering tremendous future potential. From the elegant library and formal dining area to the generous bedroom retreats upstairs, every corner is crafted for elevated everyday living. Nestled in a sought-after community, the Chapel combines architectural sophistication with the freedom of an open backdrop, making it an ideal sanctuary for growing families. (id:60626)
Royal LePage Terrequity Realty
902 - 2285 Lake Shore Boulevard W
Toronto, Ontario
Living at Grand Harbour is to enter into a European vacation-like state of being, it's like recharging your soul with a high end resort style feel and a tranquil quality of life you didn't know existed this close to Toronto. Over 1630 square feet of truly luxurious living + an incredible 117 square foot terrace: unit 902 is one of the most sought after units in the entire Grand Harbour Condos community. This one of a kind 2 bedroom + den has been extensively renovated, reconfigured, and features top of the line finishes and expansive sun filled rooms throughout, and includes; top of the line chef's kitchen with massive quartz top centre island, custom sun shades, hardwood floors, top tier appliances and stunning unobstructed views +++. Rarely do we see a living space that feels so special, and if you've been hunting for your next condo, your newest executive suite, or a pied a terre for weekends away from the grind this is precisely what you've been yearning for. Grand Harbour condos is situated on some of the most prime real estate in Mimico, just steps from the Marina and Humber Bay park, with a seemingly exclusive waterfront boardwalk connecting to all of the trails along the lake. Whether you're strolling through the meticulously landscaped and maintained grounds, or taking advantage of the seemingly endless amenities; it's conceivable that you would almost never have to leave the property, and trust us when we tell you that you likely won't want to... but, if you do, you have the Gardner, ample grocery stores, coffee shops, fitness facilities, waterfront trails and parks, dog parks, lake & boat launch access, and restaurants all within walking distance. This might be a once in a lifetime opportunity, prepare to fall in love. (id:60626)
Keller Williams Referred Urban Realty
262 Lakeshore Road W
Oro-Medonte, Ontario
Top 5 Reasons You Will Love This Home: 1) This home directly sits across from Lake Simcoe, offering stunning views and the tranquility of lakeside living; imagine enjoying your morning coffee or sunsets on the front porch with the beautiful lake steps away 2) Set on a large lot with no neighbours behind or to the left, you can enjoy the peace of your private backyard, perfect for relaxation or entertaining 3) Inside, the home boasts 7.5" engineered hardwood flooring, a custom kitchen with a large island, and a grand floor-to-ceiling stone gas fireplace that adds warmth and elegance to the living space, along with a luxurious ensuite, including two vanities and a walk-through to a large walk-in closet and 9' ceilings that enhance the open and airy feel throughout 4) Fully insulated, heated, and finished triple-car garage, presenting plenty of space for your vehicles and storage with full drywalling, ensuring a polished and functional layout 5) Built with premium materials such as James Hardie Board and Batten fibre cement siding, offering durability, energy efficiency, and a stylish, modern look. 2,412 above grade sq.ft. plus an unfinished basement Visit our website for more detailed information. *Please note some images have been virtually staged to show the potential of the home. (id:60626)
Faris Team Real Estate Brokerage
1423 Swallowtail Lane
Pickering, Ontario
Brand New Most Popular Hazelwood English Manor Model 5 Bedroom 4 Bathroom Home! Upgraded Alternate Layout on A Premium Lot In The Most Desirable Mulberry Community. Open Concept & Spacious 3100 Sq Ft Living Space. Modern & Tasteful Finishes Throughout the Home. Primary Bedroom With 6 Pc Washroom And His & Her Closet. Hardwood Floor, Smooth Ceiling throughout Ground floor, Spacious Home Office with French Door and Den. 10ft Ceilings on the Ground Floor, Bow Window with Gas Fireplace, Built-in Appliances, Grande Kitchen, Quartz Island Countertop, Built-in Oven, Cook Top, & More. Electric Car Charger EV Conduit, Upgrade 200 AMP. Gas line for BBQ, Minutes to 401/407/412 & Pickering Go Station, School, and Shopping. This home is a rare find and a pleasure to show. (id:60626)
Reon Homes Realty Inc.
61 Gilbank Drive
Aurora, Ontario
Welcome to this gorgeous family home nestled in the desirable Aurora Heights community. Perfectly located within walking distance to the Aurora Community Centre and just minutes from top-rated schools, shopping, and entertainment. This warm and inviting home features hardwood flooring, pot lights, crown moulding, and an open-concept design ideal for both everyday living and entertaining. Large windows throughout offer beautiful views of the treed surroundings, filling the space with natural light. The spacious kitchen is perfect for hosting, with direct access to the rear deck and adjacent family room. The family room exudes charm with a cozy gas fireplace with a floor-to-ceiling brick surround. The convenient main floor laundry room includes a side entrance and plenty of storage space. Upstairs, the large primary bedroom offers hardwood flooring, a custom floor-to-ceiling closet organizer, and a private three-piece ensuite with oversized porcelain tile flooring, a vanity with a stone countertop and a glass-enclosed shower. The additional bedrooms are generously sized perfect for a growing family. The fully finished lower level is made for entertaining, featuring a spacious recreation room with another brick-surround fireplace, a dedicated home office and an exercise room complete with laminate flooring and built-in speakers. Step outside to a private backyard oasis framed by mature trees and lush landscaping. This fully fenced yard includes a multi-level deck ideal for summer barbecues, relaxing in the sun, or entertaining guests. Enjoy garden beds filled with vibrant annuals and perennials that enhance the natural beauty of this space. Conveniently located near prestigious schools including St. Andrews College and St. Annes School, this home truly offers the best of family living in Aurora. (id:60626)
Keller Williams Empowered Realty
1980 Garibaldi Way
Squamish, British Columbia
Garibaldi Estates Gem! Located in one of Squamish´s most coveted neighbourhoods, 1980 Garibaldi Way offers a beautifully renovated 4-bed, 3-bath home with a fully permitted legal suite. Updates include 2 new kitchens, bathrooms, engineered hardwood, soundproofing, new windows, roof (2014), appliances, and more. The main home features a custom electric fireplace, quartz counters, and stylish finishes throughout. The legal suite has private entry, separate hydro, and quality upgrades. Additional feature of a detached office studio workspace. Enjoy a fenced, landscaped yard, detached renovated garage, and level parking for 4+. Walk to shops, schools, golf, and trails. A perfect blend of comfort, style, and convenience! (id:60626)
Stilhavn Real Estate Services
Macdonald Realty
11 Fieldway Court
Melancthon, Ontario
Client RemarksStunning Custom Built Home Situated On 2.5 Acres Of Complete Privacy. Welcome To 11 Fieldway Court. Located In An Estate Subdivision In The Hamlet Of Hornings Mills. Just A 30 Minute Drive To Orangeville And 30 Minutes To Alliston, This Home Is Centrally Located. Enter Through The Private Gate And Drive Up The Driveway With Tall trees Creating An Archway To The Home. Pass By The Dedicated RV Parking Pad With Electrical And Water Built In. You Will Be In Awe As You Pull Up To The Beautiful Home That Surrounds You With A View Of The Large Pond. This Open Concept Home Has Too Many Upgrades To Mention, However A Few Highlights Include 20ft. Soaring Ceilings, Floor To Ceiling Omni Stone Fireplace ($35k) Offers A Centre Point Of The Main Living area And Heats The Entire Home, Without The Use Of The Propane System. Enjoy A Sip Of Wine On Your Enclosed Muskoka Room, The Open Concept Includes Family Room, Dining Room, Top Of The Line Kitchen With Quartz Counters And Raised Breakfast Bar Seating Four.. Enjoy Bungalow Style Living With A Master Bedroom On The Main Along With A Spa-Like Ensuite. 2nd Bedroom Also On The Main Floor. Upstairs Includes Flex Area And Two More Bedrooms With Potlites (Turned Into One, But Can Be Turned Back. And 3 Pc. Bath. Finished Basement With Tall Ceilings Offers Room For Growth And Potential For In-law Suite. This Large Elegant Home Never Ends. Please See Virtual Tour And Photos To Truly Appreciate This Master Piece, Then Drop By And View Perfection. (id:60626)
Get Sold Realty Inc.
143.29 Acres Corner Of Hwy 567 And Lochend Road
Rural Rocky View County, Alberta
143.29 acres of farm land with great mountain views. This property is located near the corner of Hwy 567 and Lochend road just 10 minutes from Calgary city limits and 12 minutes to Airdrie. Plenty of good locations on the property to build your dream home and take in the mountain views. Call today to book a showing before its gone. (id:60626)
Royal LePage Benchmark
426 North Shore Boulevard W
Burlington, Ontario
Nestled in the heart of nature, this fabulous bungalow is a hidden gem waiting to be discovered. The home sits on a sprawling lot, offering an abundance of space and privacy. As you step inside, you're greeted by a warm, inviting atmosphere that instantly makes you feel at home. The open-concept design and large windows allow natural light to flood the space, creating a bright and airy feel. The bungalow boasts charm and room to add on or update the current home , yet retains its charming appeal. Outside, the expansive lot offers endless possibilities. Whether you're looking to create a lush garden, install a pool, or simply enjoy the serenity of your surroundings, this property provides the perfect canvas. This is not just a home, it's a lifestyle. (id:60626)
RE/MAX Escarpment Realty Inc.
9234 115 Street
Delta, British Columbia
This beautiful family home is situated on a well-maintained corner lot and offers a functional layout with three bedrooms upstairs and a fully approved secondary suite downstairs-perfect for extended family or rental income. The modern kitchen boasts quartz countertops, stainless steel appliances, bamboo flooring, and double-pane windows. Offering a high efficiency furnace, on-demand hot water system, and built-in vacuum. Enjoy cozy evenings by two natural gas fireplaces or relax in the spacious deck-ideal for entertaining. The fully fenced yard features lush landscaping, fruit trees, and vibrant plants, creating a private outdoor oasis. (id:60626)
Oakwyn Realty Ltd.
1378 160a Street
Surrey, British Columbia
Welcome Home! This move-in perfect family home in South Meridian is the one you have been waiting for! Immaculate and tastefully updated, with tons of updates including new furnace, hot water tank and 40 year roof just done in 2018, there is nothing to do but move in and enjoy. The gourmet kitchen is perfect for the chef in all of us with stainless appliances, Italian granite counters and custom maple cabinetry. The private yard is a dream, with beautiful cedar sundeck, hot tub, sauna and custom built pergola. Located on a quiet street, just a short walk to South Meridian Elementary with easy highway access. Homes in this lovely neighbourhood are rarely available, book your private viewing today! (id:60626)
Sutton Group-West Coast Realty (Surrey/24)
1315 Prairie Rose Drive
Kamloops, British Columbia
Welcome to 1315 Prairie Rose, this stunning home is over 4200 sq ft and borders the scenic trails of Kenna Cartwright Park and offers a perfect blend of luxury, functionality, and natural beauty. The main floor boasts soaring 21-ft ceilings and expansive windows that flood the space with natural light. The living, dining and kitchen areas take advantage of the open concept design creating an ideal space for entertaining or the family. The executive kitchen features quartz countertops, a hidden butler’s pantry, and top of the line appliances. A large office, powder room and spacious laundry space complete the main floor. The upper level includes a striking bridge-style hallway that overlooks the bright, airy living area. The primary bedroom room is an oasis with access to a deck, over-sized walk-in closest and an incredible 5-pc ensuite bathroom. This upper level also features two more bedrooms and a full bathroom. On the lower floor you will find a fully finished space that adds incredible versatility with one bedroom, a summer kitchen, a large theatre room, a family room and plenty of storage. The landscaped yard creates a peaceful outdoor retreat, ideal for relaxation and privacy. The garage provides ample room for vehicles along with extra workshop space. Located in one of the most desirable areas of Kamloops, this home combines an elegant design, thoughtful layout, and unmatched access to nature. Schedule your exclusive showing today. (id:60626)
Royal LePage Kamloops Realty (Seymour St)
54 Moorcroft Place
Brampton, Ontario
Location, Location, Location! Welcome to this beautiful East facing with modern elevation 54 Moorcroft Pl located at one of the most prime locations City Pointe Common in Brampton. Natural light floods every corner of this sun-filled gorgeous bright and spacious detached home approx. 4200 Sq.Ft of living space featuring 4 + 3 bed 5 baths. The main floor offers a den/home office. Separate living & dining area and a cozy family room with a fireplace. Finished legal 3 bedroom basement rented for $2500 with separate laundry. Recently Upgraded chefs delight kitchen with quartz counter top and quartz backsplash, high end stainless steel appliances with 36' gas stove covered under warranty for 5 years. 2 car garage home with wide driveway. Huge master bedroom with sitting area with huge walk-in closet & 5-piece en-suite. Upgraded hardwood floors and porcelain tiles. All spacious bedroom with walk-in closets. Convenient 2nd floor laundry with walk-in linen closet. This beautiful family home is ready for new owner(s) to move in and take advantage of everything it has to offer. (id:60626)
Intercity Realty Inc.
15316 Sequoia Drive
Surrey, British Columbia
This immaculate 3 level Craftsman home with a walk out/daylight basement backs onto serene greenbelt in Sequoia Ridge, one of the most coveted gated communities in the Fraser Valley! The phenomenal street appeal is accented with board + batten siding, a treated cedar roof, a stamped concrete driveway and meticulous landscaping. As you step inside, you'll be greeted by an open, vaulted floorpan flooded with natural light! The many interior highlights include a large island kitchen w/ stone counters and newer appliances, solid oak hardwood throughout the main, a den on the main, a huge primary bedroom and an amazing basement complete w/ a gym/workshop/wine cellar. The backyard boasts stunning sunset vistas, rich foliage and a balcony + covered deck. This is an extremely rare opportunity! (id:60626)
Engel & Volkers Vancouver
95 Teal Crest Circle
Brampton, Ontario
Welcome to 95 Teal Crest Circle, a beautifully upgraded 4+2 bedroom, 5.5 bathroom detached home in Brampton's prestigious Credit Valley community. This spacious home features an open-concept main floor with hardwood floors, pot lights, and a gourmet kitchen with granite counters and built-in appliances. Upstairs offers 4 large bedrooms including a primary suite with a 5-piece ensuite. The finished 2-bedroom basement apartment includes 2 full baths and a separate entrance, with kitchen rough-ins already in place to potentially convert into two separate basement unitsan excellent opportunity to maximize rental income. With a double garage, north-facing lot, and proximity to top schools, parks, and transit, this home is perfect for families and investors alike. (id:60626)
Century 21 Property Zone Realty Inc.
6829 Golden Hills Way
Mississauga, Ontario
Location, location, location! Pride of ownership home on private ravine lot. Hardwood throughout, open kitchen, vaulted ceilings, inviting living room w/ gas fireplace, four sun-drenched bedrooms, primary with W/I closet and 4pc ensuite. Finished basement with kitchen and 3pc bathroom, perfect for in-law suite. Lots of storage and full sized garage. Close to all major highways, shopping, schools and more! Original owners, sought after street, private ravine side, diblasio built, finished from top to bottom, hardwood throughout, oak stairs, gourmet kitchen with S/S appliances. (id:60626)
Ipro Realty Ltd.
141 Baldwin Street
Tillsonburg, Ontario
This architecturally well-designed home truly offers the best of both worlds, with modern design features including heated garage floors to a metal roof. The convenience of its location with easy access to all major amenities is complemented and surrounded by lush, mature trees. Once inside, the open concept is sure to impress. Elevated 18-foot ceilings capture the abundance of natural light, and the open concept staircase is picturesque and leads to the upper level bedrooms. The main floor offers a private master retreat and a full ensuite. The oversized dining area and cozy gas fireplace warm the family room and are ideal for large gatherings. The spacious kitchen enjoys an oversized center island and is conveniently accessible to access both the BBQ area as well as a private covered porch, which overlooks the greenery of the rear. The lower level has endless possibilities, including multi-generational living. It is also a finished space for the family to enjoy. This home is truly one of a kind. (id:60626)
Streetcity Realty Inc.


