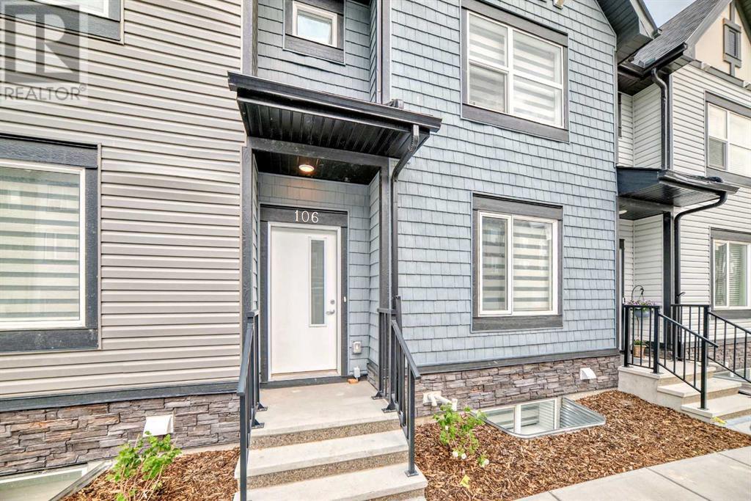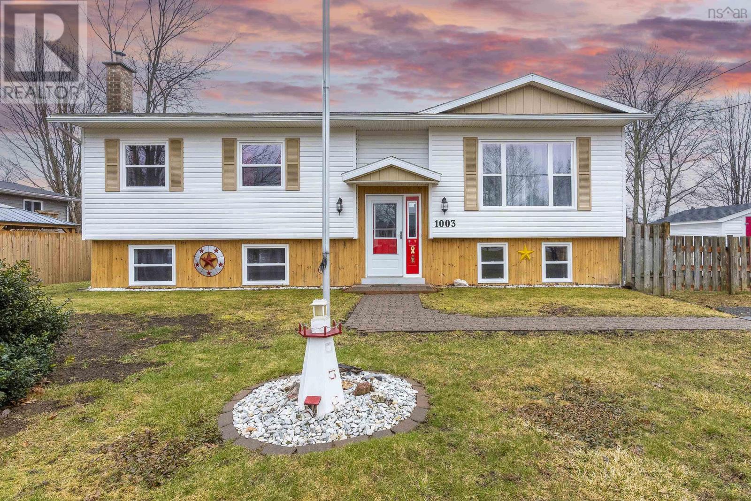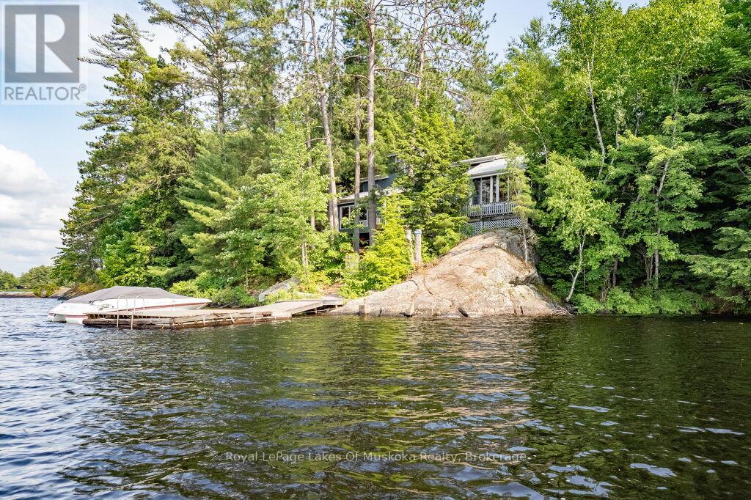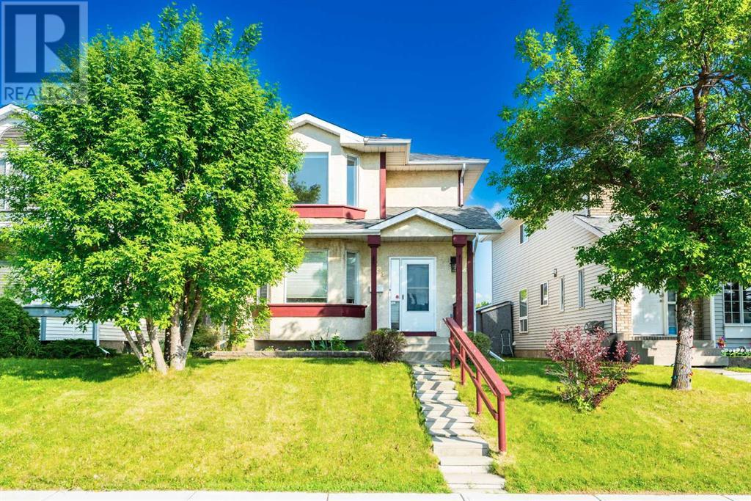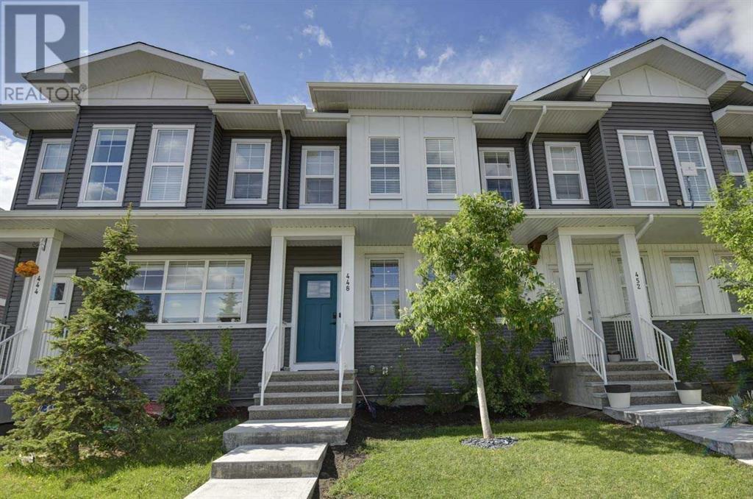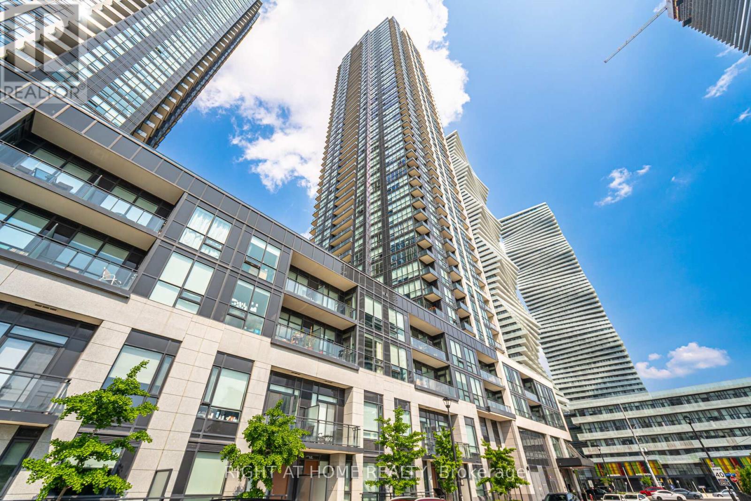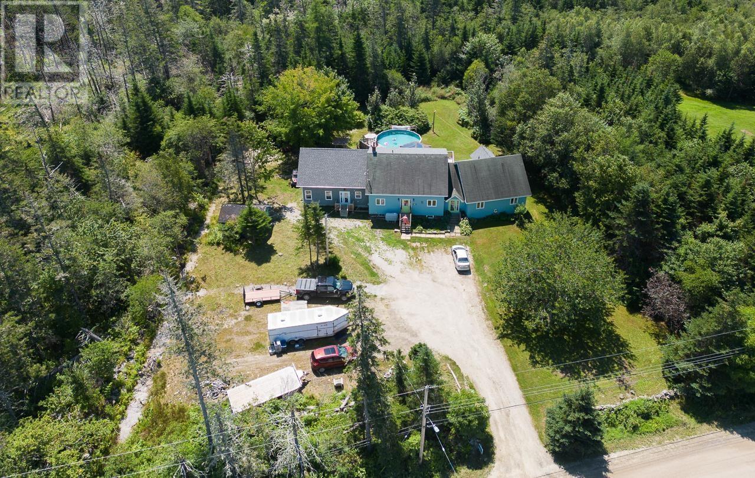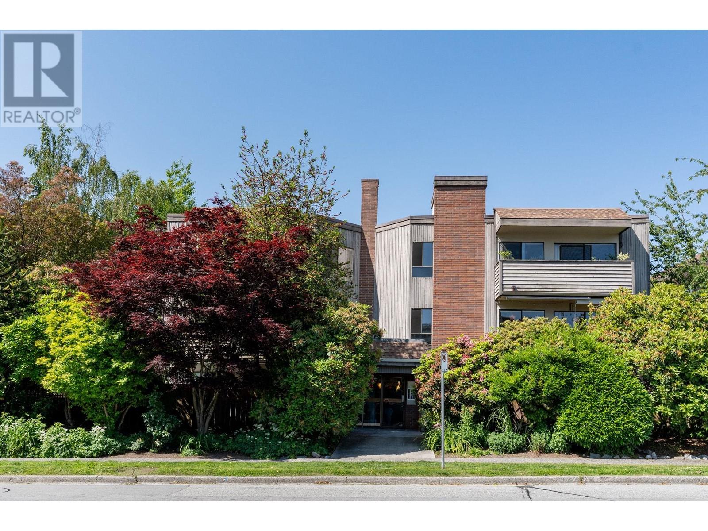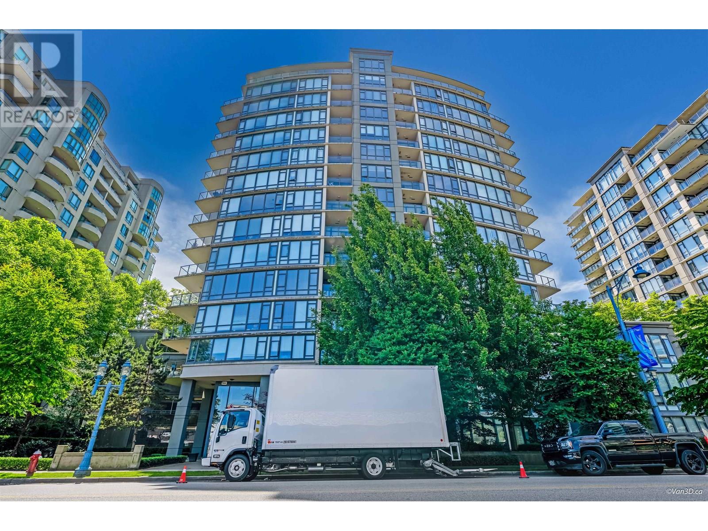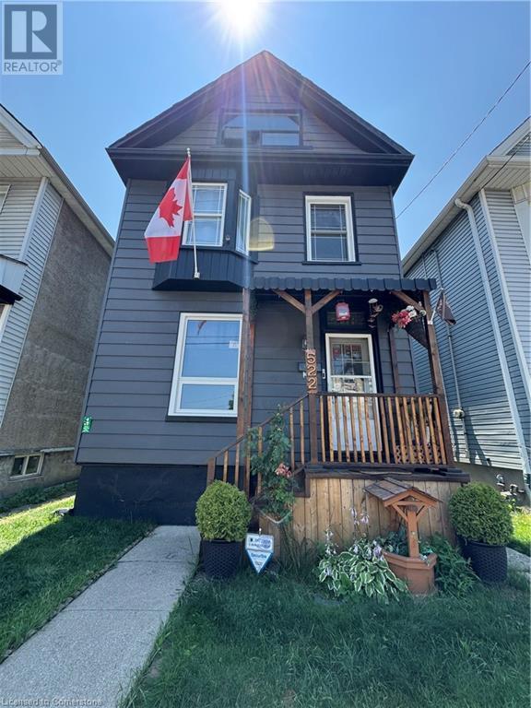252 Eves Road
New Albany, Nova Scotia
Stop Scrolling!!! You dont want to miss out on your chance to enjoy this low maintenance, one level living Home in a private country setting! This home offers a large bright open concept living area, 3 spacious bedrooms and modernized four piece bath. Lets Step out back on the large patio to your extended outdoor area that includes a hot tub, and above ground pool, Perfect for entertaining family and friends alike! This property includes 6.5 (+/-) acres of land with a mix of cleared and treed space on which you'll find 3 outbuildings, 2 of which are wired and one of those with its own meter, along with your own private pond, and lots of room for you to garden and roam! There is so Much to enjoy at this property; relaxing in the peaceful yard, stargazing, or hop on one of the many ATV/Snowmobile trails that are quick to access, or make a splash at one of the nearby lakes! The home is Conveniently heated and cooled with a heat pump supplemented by a beautiful Pacific Energy woodstove which provides efficiency and low cost power bills year round. Located a quick 20 minute drive in to Middleton or 30 minutes to downtown Kingston or Greenwood. Don't Delay on this one, You wont want to miss a moment of making family memories at this property! (id:60626)
Royal LePage Atlantic (Greenwood)
106, 75 Evanscrest Common Nw
Calgary, Alberta
Beautifully designed open concept walkout townhouse, offers the perfect blend of modern living and functional space. With a total living area of 1796 sqft ,4 spacious bedrooms and 3 full bathrooms, it's ideal for a growing family. Enjoy a bright and airy living space that seamlessly connects the kitchen, dining, and living areas—perfect for gatherings and everyday living. Gourmet Kitchen Includes a single level island featuring sleek quartz countertops that add a touch of elegance and ample workspace for all your culinary adventures. The suited (illegal ) basement provides additional living space, ideal for guest, entertainment or investment opportunity. Durable and stylish vinyl plank flooring flows throughout the main level and the basement combining beauty with easy maintenance. Step outside to a good size deck fitted with a gas line for your BBQ making for a perfect outdoor entertaining. This townhouse perfectly balances comfort and style, offering a move-in ready space that you will love coming home to. Don’t miss the opportunity to own this fantastic property, (id:60626)
Century 21 Bamber Realty Ltd.
62 Garner Avenue
Welland, Ontario
Beautifully updated and thoughtfully laid out, this 3-bedroom, 2-storey home blends modern style with everyday function. The main floor features a versatile bedroom, ideal for guests, in-laws, or a private home office. The new stylish main floor bathroom is complete with laundry, heated floors and a smart toilet, adding a luxurious touch where its least expected. A rear addition offers flexible living space perfect for a family room, playroom, or formal dining area. Outside, the extra-deep yard provides endless options for entertaining, relaxing, or gardening. A double detached garage and extended driveway offers abundant parking. Close to schools, shopping, canal and recreational walkways. With numerous upgrades throughout, this move-in-ready home is the total package. (id:60626)
Exp Realty (Team Branch)
1003 Kenwood Avenue
Greenwood, Nova Scotia
This Beautiful spilt entry is awaiting its new owners!! Offering spacious open living area 3 bedrooms plus 2 additional rooms downstairs (Buyers to verify if basement windows meet egress). A large family room on the lower level accompanied by a wood stove; great for snuggling up and enjoying a cup of coffee on a cold day or enjoying time around with family. Outside you'll find a spacious fenced back yard for your children or animals to run and play! A large deck great for entertaining family and friends. Added Bonus, this home is connected to municipal water and sewer!! This home has undergone lots of updates over the past few years, included but not limited to all windows 2024, new outside lighting, new kitchen, most baseboards updated, and many more!! (id:60626)
Royal LePage Atlantic (Greenwood)
230 E 2 Avenue N
Magrath, Alberta
1413 square foot, Bright, open, updated bungalow. 3 bedroom 3 bathrooms with double attached garage with basement entrance. Large fenced yard with newer cedar deck in back yard off of the kitchen/garden doors. Garden boxes in back yard, landscaping with trees and shrubs. New kitchen with maple cabinets. Thermador 36" gas range with commercial hood fan. Enormous island with storage on both sides. Large double sink with garbage disposal. Whirlpool fridge and dishwasher under 3 years old. Spacious living room with new electric fireplace. Large entry with walk-in closet. Flex space open to living room currently used as an office. Main bathroom and master bath have been updated with new custom cabinetry, flooring and tiles. Basement is fully developed with huge family media room, office, store room, extra large bedroom and bathroom. Large, bright laundry room, new vinyl plank flooring and newer carpet throughout. In floor heating, furnace has been regularly serviced and duct work cleaned in May. Front deck is made of composite decking. Fire pit in back yard. Solar panels were installed in 2024. (id:60626)
Royal LePage South Country - Taber
1111 Frost Road Unit# 311
Kelowna, British Columbia
Size Matters, and you get more at Ascent. #311 is a brand new, move-in ready 974-sqft, 2-Bedroom, 2-Bathroom, Syrah home in Bravo at Ascent in Kelowna’s Upper Mission, a sought after neighbourhood for families, professionals and retirees. Best value & spacious studio, one, two and three bedroom condos in Kelowna, across the street from Mission Village at the Ponds. Walk to shops, cafes and services; hiking and biking trails; schools and more. Plus enjoy the community clubhouse with a gym, games area, community kitchen and plenty of seating space to relax or entertain. Benefits of buying new include: *Contemporary, stylish interiors. *New home warranty (Ascent offers double the industry standard!). *Eligible for Property Transfer Tax Exemption* (save up to approx. $8,398 on this home). *Plus new gov’t GST Rebate for first time home buyers (save up to approx. $25,995 on this home)* (*conditions apply). Ascent is Kelowna’s best-selling condo community, and for good reason. Don’t miss this opportunity. Visit the showhome Thursday to Sunday from 12-3pm or by appointment. Pictures may be of a similar home in the community, some features may vary. (id:60626)
RE/MAX Kelowna
3 Island 15kl
Gravenhurst, Ontario
This 4 bedroom Kahshe Lake cottage is uniquely designed and just waiting for a new owner to put their stamp on it. Featuring 4 bedrooms (with potential and drawings for a 5th) and 1 full bath over 3 levels. Architecturally intriguing and extremely private, this boat access cottage is located only 2 mins from two different marinas and just 90 mins from the 401. The lot is about .7 of an acre with 115' of frontage with no visible neighbours on either side, you have the opportunity to keep it that way by purchasing the vacant lot next door(MLS #X11912825)and use this cottage while you plan your dream build. With North exposure you get the sun on the dock all day as it rises to your right and sets to your left with clear views down the channel both ways. Some recent utility work has been done including new sewage pump and lines, new Uv treatment system, hot water tank and pressure tank. There is an unfinished space in the cottage that does need TLC, affording the opportunity to make this 456 sq ft. area into a primary suite, rec room or whatever suits your needs. The lot is fairly elevated but the Cottage sits close to the water and has large decks front and back. Available immediately to enjoy this summer! Book your showing today and see what this one of a kind opportunity entails. (id:60626)
Royal LePage Lakes Of Muskoka Realty
783 Erin Woods Drive Se
Calgary, Alberta
Welcome to this beautifully updated and well cared-for, move-in-ready home in the highly desirable and family-friendly community of Erin Woods. Exceptionally priced, this fully developed 2-storey home sits on a large lot and offers nearly 2,000 square feet of comfortable living space. Upon entering, you’ll be greeted by a bright and spacious living room, complete with a bay window that fills the space with natural light. The kitchen is a true highlight, featuring ample cupboard space, stunning newer quartz countertops, and a modern backsplash, all open to the dining area and sliding doors leading to your sunny south-facing deck—perfect for summer barbecues and outdoor enjoyment. The main floor also boasts a cozy family room with a wood-burning fireplace, beautifully updated with sleek new brick, creating a perfect spot to relax. Upstairs, the expansive primary bedroom offers a generous walk-in closet, while two additional good-sized bedrooms and a 4-piece bathroom designed to accommodate laundry complete the upper level. The entire main floor and upper level feature durable vinyl plank flooring, providing a fresh, modern look throughout. The fully finished basement is ideal for extended family or guests, with a 4th bedroom, kitchenette, 3-piece washroom, and laundry area—offering bright and open additional living space. No need to worry about parking, as this home comes with an oversized double detached garage (new shingles June 2025) ensuring plenty of room for your vehicles and storage. Located in a quiet and friendly neighborhood with easy access to parks, schools, and local amenities, this home is a must-see. A perfect blend of comfort, space, and value for your growing family! (id:60626)
RE/MAX Realty Professionals
62 Garner Avenue
Welland, Ontario
Beautifully updated and thoughtfully laid out, this 3-bedroom, 2-storey home blends modern style with everyday function. The main floor features a versatile bedroom, ideal for guests, in-laws, or a private home office. The new stylish main floor bathroom is complete with laundry, heated floors and a smart toilet, adding a luxurious touch where its least expected. A rear addition offers flexible living space perfect for a family room, playroom, or formal dining area. Outside, the extra-deep yard provides endless options for entertaining, relaxing, or gardening. A double detached garage and extended driveway offers abundant parking. Close to schools, shopping, canal and recreational walkways. With numerous upgrades throughout, this move-in-ready home is the total package. Updates include a new electric heat pump (2023), new bathroom with heated floors and smart toilet., new fence, many updated triple pane windows. (id:60626)
Exp Realty
448 West Lakeview Drive
Chestermere, Alberta
PRICE REDUCTION (shop and compare)...WE FOUND JUST WHAT YOU'VE BEEN LOOKING FOR….NO CONDO FEES in a beautiful OPEN AND AIRY plan. This 3 BEDROOM, 2 1/2 Bath townhome is move-in ready to accommodate your growing family. The inclusion of large windows and high ceilings is more than just a design choice—it is an investment in future comfort, and timeless elegance. These features transform ordinary into extraordinary space, enhancing the main living area. You will be delighted with the tasteful, fresh decor that provides ample space for each family member or guest. Gorgeous QUARTZ counters drape over nearly every horizontal surface including a huge Island for food preparation and entertaining. STAINLESS STEEL appliances include a SIDE-BY-SIDE REFRIGERATOR, DISHWASHER, MICROWAVE HOOD FAN and GAS STOVE. The SECOND FLOOR LAUNDRY allows for efficient use of time and convenient access. The large Prime Bedroom includes a sizable walk-in and spa-like DUAL SINK ENSUITE that is a welcome delight during your busy morning preparations. The computer desk area, 4-piece main Bath and 2 more substantial bedrooms complete the second level. AIRCONDITIONED to deal with those hot summer days, this home also includes a WATER FILTRATION SYSTEM and a WATER SOFTENER. The LARGE DECK (with PERGOLA) immediately off the kitchen is a perfect escape for a quiet morning coffee or evening BAR-B-QUE (with natural gas outlet). A double cement parking pad and unspoiled basement await your future plans. Call your favourite realtor today to arrange your private viewing. (id:60626)
Real Estate Professionals Inc.
715 - 4011 Brickstone Mews
Mississauga, Ontario
Bright, Spacious & Spotless Unit in Prestigious PSV Tower where Luxury Meets Lifestyle In The Heart Of Mississauga's Vibrant Downtown Core! 10 foot ceilings. 1 Parking & 1 Locker. 660 sqft plus 51 sqft balcony , Total : 711 sq ft. This is a well layed out One-bedroom plus den offering The Perfect Blend Of Modern Elegance And Urban Convenience. Sleek Contemporary Finishes And Floor-to-ceiling Windows . Spacious Laundry area facilitates additional storage. The modern kitchen comes complete With Integrated Appliances. The Spacious Primary Bedroom Features larger Windows And Ample Closet Space, While The Open Living Area Seamlessly Flows Onto A Private Balcony Ideal For Taking In The City Views. Steps From Celebration Square, Square One Shopping Centre, Sheridan College, The Living Arts Centre, Ymca, The Central Library, And Excellent Public Transit Options . Location at its very best. (id:60626)
Right At Home Realty
27 South Ohio Cross Road
South Ohio, Nova Scotia
27 South Ohio Cross Road is one of a kind. A single family dwelling times 3. The main home has an attached Granny Suite with good inside access. Then you have a third venue that has attached living all on its own. There is ample space in the main house on all levels. Outside there is an attactive back yard for entertaining with lots of deck space and even a pool. With multiple heating options you can choose what you prefer to be comfortable. Municipal water is also an added bonus. This property is located close to Yarmouth and all amenities but on a peaceful side road. With today's lifestyle this property has lots to offer the modern family. (id:60626)
The Real Estate Store
107 206 E 15th Street
North Vancouver, British Columbia
Welcome to this beautifully renovated 1-bed,1-bath condo offering unmatched convenience in the heart of North Van. Just steps from Lions Gate Hospital, restaurants, cafes & shopping, this is urban living at its finest. Highlights include an updated modern kitchen with new cabinets, counters and vinyl plank flooring throughout. The comfortable and accessible layout is ideal for those looking to avoid stairs or elevators. The huge private patio offers a seamless transition from indoors to outdoors. This home also includes 1 secure parking and 1 storage locker-adding convenience to everyday living. Whether you´re downsizing, investing, or entering the market for the first time, this home offers the perfect blend of style, function, and location. Quick possession is available. Home is where your Storey begins! (id:60626)
RE/MAX Treeland Realty
4, 2102 131 Street
Blairmore, Alberta
Welcome to Centre 5! This project is the first new residential development in downtown Blairmore, an up-and-coming mountain town. With a prime location and an excellent walk score, this home is within one block of the Crowsnest River, the Crowsnest Community Trail, as well as a variety of shops and cafes on Main Street. It’s also close to the ski hill, outdoor pool, ISS School, the world-class Crowsnest Golf Course, and excellent hiking and mountain biking trails.Featuring large windows with beautiful mountain views, each unit has its own rear-drive double car garage with a paved rear lane and a large, covered deck complete with a spa pack for optional hot tub. This 4 bedroom, 3.5 bathroom home is finished with stone countertops, several custom built-ins including a coffee bar, 9-foot paint-finished ceilings, dimmable recessed lighting, upgraded fixtures, floating shelves made of reclaimed wood. The low-maintenance exterior has been tastefully designed with board & batten, Hardie Board siding, detailed trim work and black-framed windows. These features, along with Centre 5’s amazing location, thoughtful design, and attention to detail, truly make it a one-of-a-kind property in the heart of a beautiful mountain community. Come and view this lock and leave opportunity today. (id:60626)
Cir Realty
24 Macewan Meadow Link Nw
Calgary, Alberta
Welcome to 24 MacEwan Meadow Link NW, a charming bi-level home located on a quiet street in the desirable community of MacEwan Glen, Calgary. This beautifully updated 883 sq ft home features 2 bedrooms above grade, 1 fully renovated bathroom, and an additional bedroom in the fully developed walk-up basement, offering great flexibility for a home office, guest space, or growing family.The home has been extensively updated with modern finishes, including a brand new Samsung stainless steel appliance package (fridge, stove, dishwasher, and range hood), new laminate countertops, a new sink, and faucet, and new light fixtures throughout. The bathroom has been entirely redone with a new vanity, tub surround, toilet, and fixtures. Enjoy the durability and sleek design of new laminate flooring throughout the main level.Key mechanical updates include a newer furnace, hot water tank and a water filtration system, providing peace of mind for years to come. The front-load washer and dryer are also in excellent working condition, offering convenience and efficiency.The oversized double garage is fully insulated, with a new garage door and motor. The home also boasts all-new windows and doors (installed in 2010), enhancing energy efficiency and comfort.Situated close to schools, parks, and walking paths, this home offers the perfect balance of tranquility and convenience. Don’t miss the opportunity to own this move-in-ready home! (id:60626)
RE/MAX Real Estate (Mountain View)
1910 - 70 Absolute Avenue
Mississauga, Ontario
Welcome to 1910-70 Absolute Avenue! This stunning 755 sq. ft. unit in the heart of Downtown Mississauga offers breathtaking views from a private balcony and floor-to-ceiling windows flooding the space with natural light. The primary bedroom features a mirrored closet, while the second bedroom boasts the same bright design.Enjoy an upgraded kitchen, newer laminate flooring, and a cozy breakfast nook. Step out to a rare CN Tower view or indulge in top-tier amenities: indoor & outdoor pools, sauna, gym, basketball & squash courts, party room, 24/7 concierge, and more.Just steps from Square One, top dining, transit, GO Station, major highways, and the upcoming LRT, this is the perfect blend of luxury and convenience. Don't miss out! book your viewing today! (id:60626)
Right At Home Realty
5441 621 Hwy
Bergland, Ontario
!!!BEING SOLD FURNISHED!!! SO MANY OPPORTUNITIES come with this extremely well maintained Duplex located in peaceful Bergland! A wonderful location steps from the Little Grassy River and to McCrosson-Tovell School, you can escape busy city life with convenient and potentially profitable living here! Live in one unit and rent the other or rent both and REAP THE REWARDS! This 2-unit building has been brought back to life with newer siding, roof, windows, furnace, Septic System and of course all of the PRETTY THINGS that you CAN see on a wonderful 1.13 acre lot making your own property feel like a park! The main-level unit offers 2 bedrooms, 1 bathroom and private laundry facility. Private access to a comfortable back deck overlooking the gorgeous rear yard. The ground-level also offers a large storage/hobby area and separate rear entrance to the Second floor with separate laundry! Upstairs, a spacious and bright 3-bedroom apartment will welcome you with its 10-foot ceilings, HUGE kitchen fit to prepare meals for all of your guests, very large bathroom, taller ceilings and storage space! Private balcony with views over the rear of the property. BOTH UNITS BEING SOLD WITH MOST FURNISHINGS! Large, unfinished basement for utilities, ample outdoor parking and great 24X32 garage for your hobbies and storage needs. EXCELLENT OPPORTUNITY JUST IN TIME FOR SUMMER - JUMP ON IT NOW! (id:60626)
Century 21 Northern Choice Realty Ltd.
116 Quito Private
Ottawa, Ontario
Welcome to this beautifully maintained executive townhome offering the perfect blend of space, style, and functionality ideal for today's work-from-home lifestyle. Step inside the grand foyer with convenient access to the garage, powder room, enclosed main-floor den, and an unfinished basement perfect for storage, laundry, and utility needs.The bright and airy open-concept main level is flooded with natural light and features: A modern kitchen with espresso cabinets, stainless steel appliances, ample counter space, and a breakfast bar Premium hardwood flooring. Neutral paint tones to suit any decor, two private balconies for fresh air and outdoor relaxation, Upstairs, you'll find two generously sized bedrooms and a full main bathroom perfect for couples, young families, or professional roommates. Recently painted Professionally cleaned In pristine, move-in ready conditionLocated on a private road, with low fees that include snow removal and annual street cleaning.This one checks all the boxes for modern living with low maintenance in a desirable, quiet location. Steps from the Scenic Nepean Creek Tucked just behind the home lies the tranquil beauty of Nepean Creek a hidden gem in the heart of the city. Surrounded by lush greenery and walking trails, this peaceful waterway invites you to connect with nature year-round. Whether it's an early morning jog, an afternoon stroll, or simply listening to the birdsong by the creek, living near Nepean Creek offers a lifestyle that feels like a retreat without ever leaving the neighbourhood. (id:60626)
Exp Realty
Th-152d Cypress Street
The Nation, Ontario
Welcome to Willow Springs PHASE 2 - Limoges's newest residential development! This exciting new development combines the charm of rural living with easy access to amenities, and just a mere 25-minute drive from Ottawa. Introducing the "Lincoln (End Unit E1)" model, a stylish two-story townhome offering 1,627 sq. ft. of thoughtfully designed living space, including 3 bedrooms, 1.5 bathrooms (2.5 available as an option), and a host of impressive standard features. Experience all that the thriving town of Limoges has to offer, from reputable schools and sports facilities, to vibrant local events, the scenic Larose Forest, and Calypso the largest themed water park in Canada. Anticipated closing as early as early 2026 (date TBD). Prices and specifications are subject to change without notice. Ground photos are of previously built townhouses in another project (finishes & layout may differ). Model home tours now available. Now taking reservations for townhomes & detached homes in phase 2! (id:60626)
Royal LePage Performance Realty
605 - 2055 Danforth Avenue
Toronto, Ontario
Carmelina Condos! Bright & spacious 1-bed, 1-bath on the Danforth. Features open and unobstructed north views, functional open concept layout ideal for entertaining, & generously sized bedroom with large walk-in closet. Beautifully finished interior with high quality laminate floors throughout, soaring 9 ft ceilings, & floor-to-ceiling windows letting in an abundance of light throughout the day. Well-appointed kitchen includes modern euro-style cabinets, ample storage, stone counters, and full-size stainless steel appliances. Parking space and locker included. Amazing neighbourhood! Steps to Woodbine Subway Station, East Lynn Park, and countless shops, restaurants, and cafes along Danforth Ave. Minutes to Leslieville, the Waterfront, and Greek Town. Wonderful building amenities including a well-equipped exercise room, large party room, lounge with fireplace, and ground floor terrace with BBQs. (id:60626)
RE/MAX Condos Plus Corporation
1707 7362 Elmbridge Way
Richmond, British Columbia
Welcome to Unit #1707 at FLO, a signature concrete development by Onni in the heart of Richmond´s Brighouse community. This 1 bed home offers 592 sq.ft. of efficient living with high ceilings, an open-concept kitchen with stainless steel appliances, in-suite laundry, and abundant natural light from floor-to-ceiling windows with northeast exposure. This home has recently been updated including new flooring, & new paint. Enjoy premium amenities including a full gym, outdoor pool with hot tub, party room, and kids' play area. Just steps from shopping, dining, transit, parks, and top schools. Ideal for living or investment. Don´t miss out! (id:60626)
RE/MAX Westcoast
1518 - 230 Queens Quay W
Toronto, Ontario
Unbeatable South-East Waterfront Views! Welcome to The Riviera on Queens Quay, one of Torontos most desirable and pet-friendly waterfront residences. This beautifully renovated 1-bed condo with Parking offers truly spectacular, unobstructed southeast views of Lake Ontario that are protected for life. Large windows and high ceilings enhance the open feel and flood the space with all-day natural light, creating a bright and airy living environment. The thoughtfully designed layout includes a spacious bedroom with ample closet space, a full-sized front-load washer/dryer, and a beautifully refreshed and renovated with new Flooring, beautifully updated light fixtures, 4-piece bathroom featuring Brand New Tiling (2024) and a Rare Deep Soaker Tub (2024) - a standout upgrade not commonly found in the building; Brand New Stainless Steel Appliances (2025), and brand new Balcony Tiling (2025). The Riviera is known for its extensive amenities including a 24-hr concierge, fully equipped fitness centre, indoor pool, relaxing hot tub, outdoor terrace with BBQs and panoramic CN Tower views, guest suites, meeting rooms, secure bicycle storage, and plenty of visitor parking. Located in the heart of Torontos Harbourfront, this condo offers unbeatable access to the best the city has to offer. You're just steps to the streetcar and only minutes to Union Station, the Financial District, Scotiabank Arena, Rogers Centre, the PATH, and the Gardiner Expressway, making commuting and travel effortless. Enjoy weekend strolls along the waterfront trail, explore the Toronto Music Garden across the street, or hop on a quick flight via nearby Billy Bishop Island Airport. Whether you're a first-time buyer, downsizer, or investor, this suite offers exceptional value, unbeatable views, and an unmatched downtown lifestyle in a building with a strong reputation and vibrant community. *Some photos virtually staged* (id:60626)
RE/MAX Hallmark Ari Zadegan Group Realty
522 Cannon Street E
Hamilton, Ontario
RSA & IRREG SIZES. Spacious 2 1/2 Stry, 3 + 1 Bdrm & large Loft with lots of potentials. Remodelled bathroom w/ granite counter with old claw bath tub. Remodeled large Eat-in kitchen rear separate area w/ 2nd bath & Bar/Kitch area possible income or rental. High 9 Ft ceilings & hardwood floors. New roof 2022, new gas furnace (heat pump) and central air 2024. Mostly newer windows. 15 Ft X 10 Ft approx. rear workshopwith hydro & heat. 2024 water heater tank is owned. Long entry foyer with slate tiles. Excellent location (bus routes) and close to everything you want as all amenities. Across from Tim Hortons and Express variety store. Hwy access great for commuters. Available street parking. (id:60626)
RE/MAX Escarpment Realty Inc.
522 Cannon Street E
Hamilton, Ontario
RSA & IRREG SIZES. Spacious 2 1/2 Stry, 3 + 1 Bdrm & large Loft with lots of potentials. Remodelled bathroom w/ granite counter with old claw bath tub. Remodeled large Eat-in kitchen rear separate area w/ 2nd bath & Bar/Kitch area possible income or rental. High 9 Ft ceilings & hardwood floors. New roof 2022, new gas furnace (heat pump) and central air 2024. Mostly newer windows. 15 Ft X 10 Ft approx. rear workshop with hydro & heat. 2024 water heater tank is owned. Long entry foyer with slate tiles. Excellent location (bus routes) and close to everything you want as all amenities. Across from Tim Hortons and Express variety store. Hwy access great for commuters. Available street parking. (id:60626)
RE/MAX Escarpment Realty Inc.


