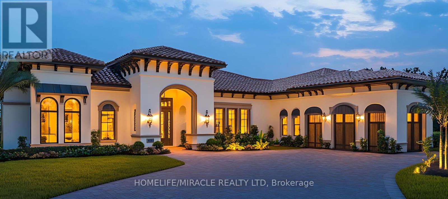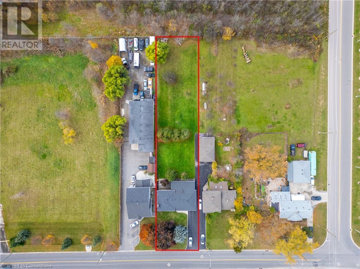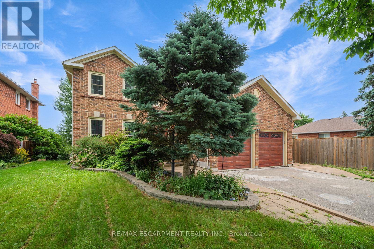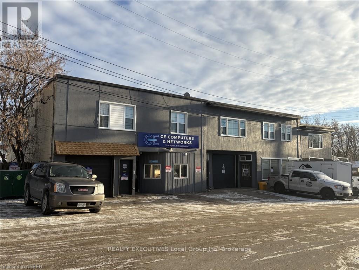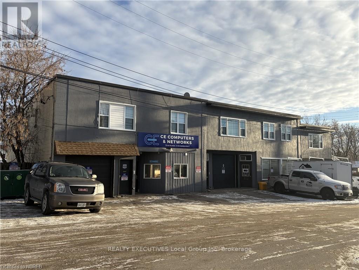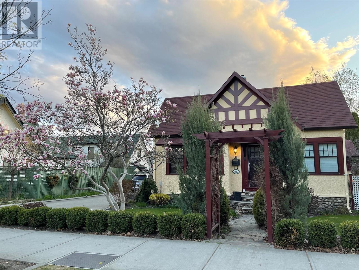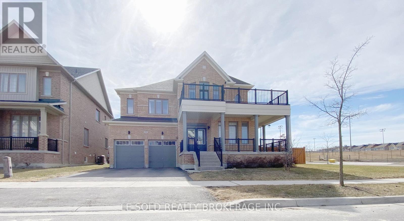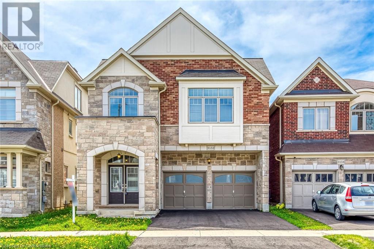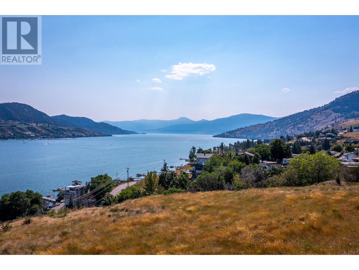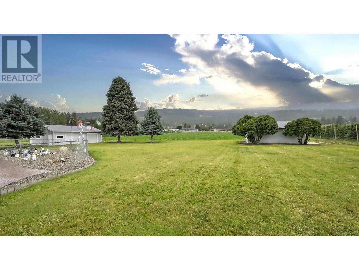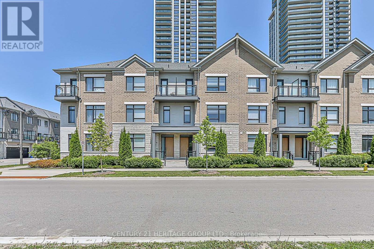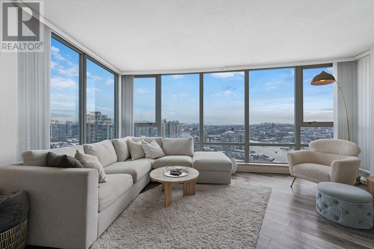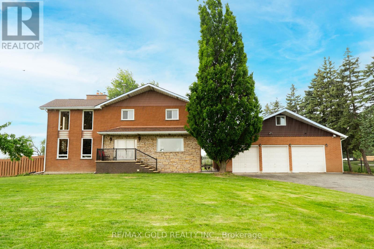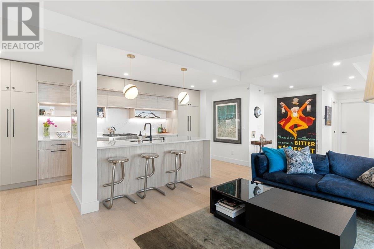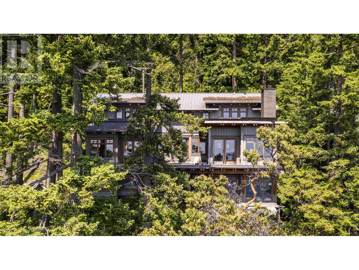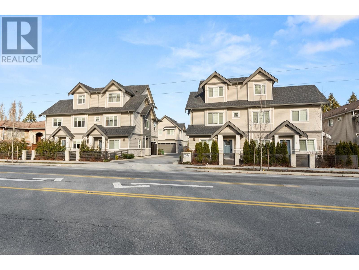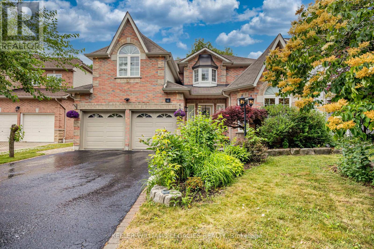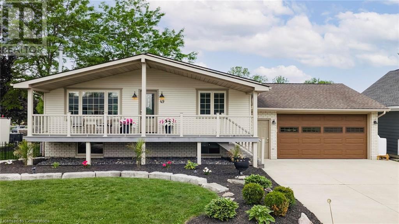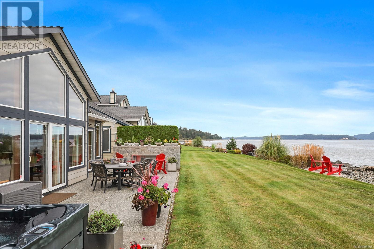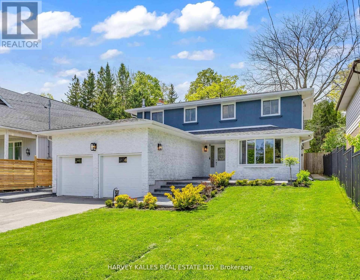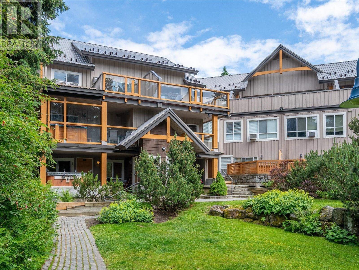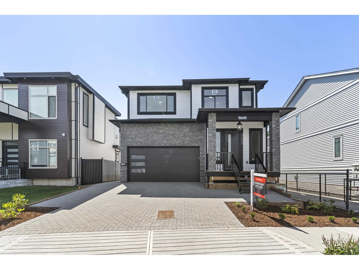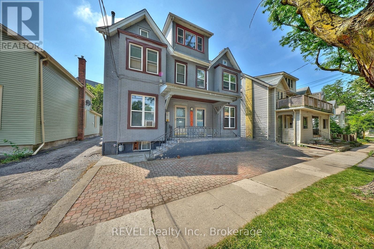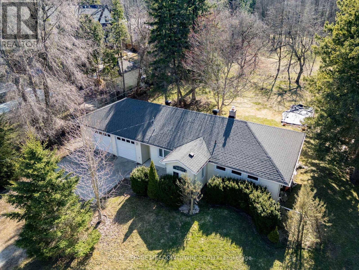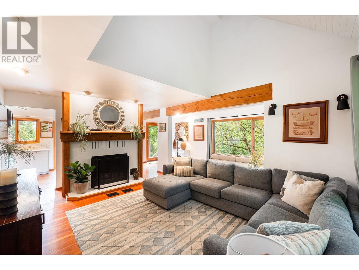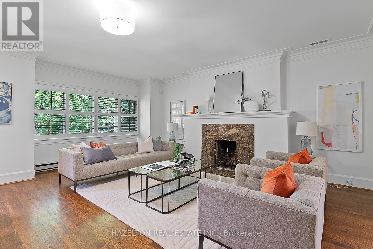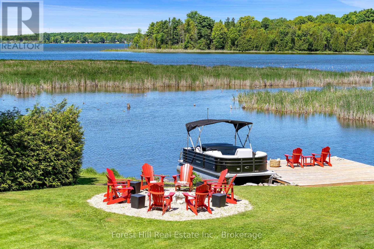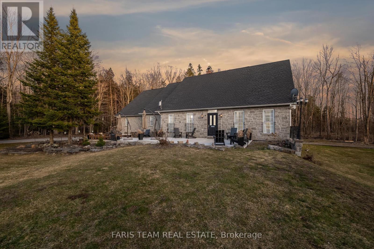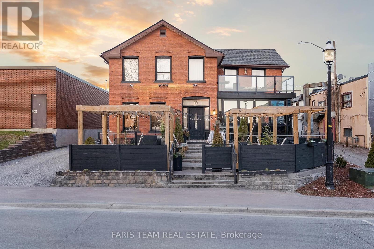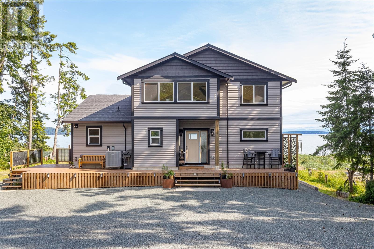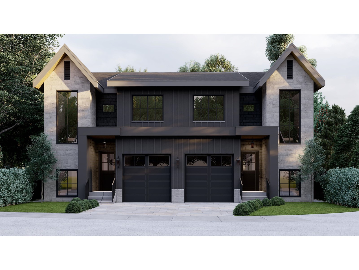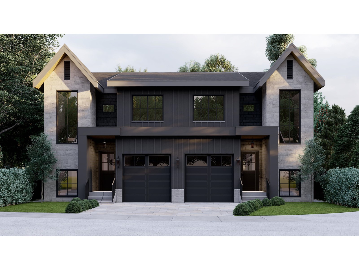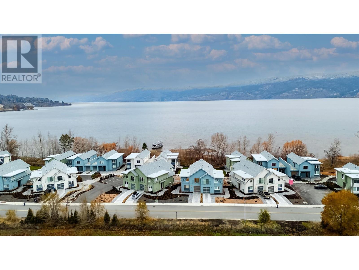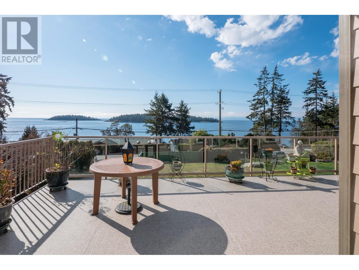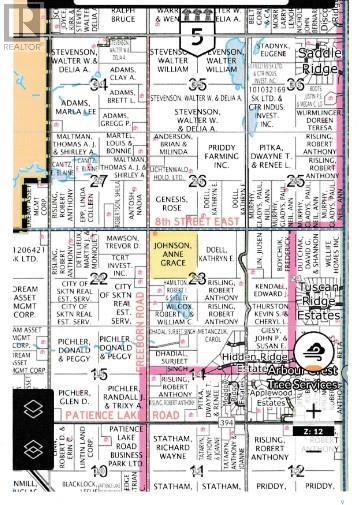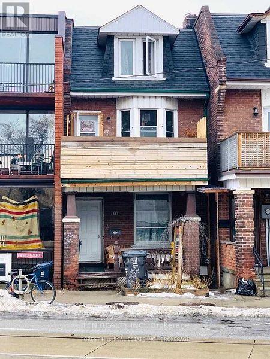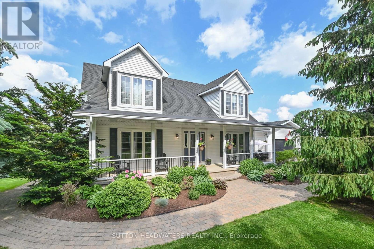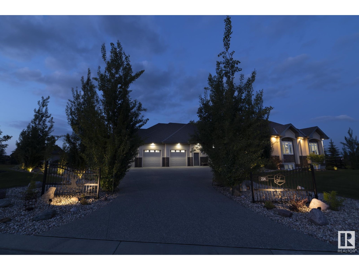14, 5610 46 Street Se
Calgary, Alberta
This exceptional, 4,700+ sq. ft. food manufacturing and food storage facility is equipped to support a wide range of food-related businesses. The property features a dedicated shipping area with two loading doors, including one raised door. Additionally, the site offers a large fenced yard space at the rear of the building. Currently operating as a pasta manufacturing and distribution facility. The building offers significant food business expansion potential. The facility's strategic location offers excellent access to major transportation routes, ensuring efficient logistics for both incoming raw materials and outgoing finished products. In addition to its practical features, the building's design and infrastructure comply with modern industry standards, providing a safe and hygienic environment that meets stringent quality control requirements. Investing in this property presents a remarkable opportunity for growth and innovation in the food industry. The extensive space and advanced facilities make it an ideal choice for businesses looking to scale up their operations or diversify their product offerings. Whether you are an established company seeking to expand or a new venture aiming to establish a strong foothold in the market, this facility offers the perfect foundation for success. Seize the chance to elevate your food manufacturing, storage, or distribution capabilities with this outstanding property, and position your business at the forefront of the industry. (id:60626)
RE/MAX Real Estate (Mountain View)
376 Third Line
Oakville, Ontario
Unleash your creativity and design the cozy home of your dreamsup to 4,500 sq fton this expansive lot just steps from the lake. A rare opportunity to bring your vision to life in an ideal setting.Motivated Seller :Currently on Rent of $5000: Brings $60,000.00 per year as income. Monster Lot Of 77 X 147 Ft. Great Opportunity For All-Buyers, Investors. View This Wonderfully Built Potential Bungalow House With 3+2 Bedrooms, 2 Full Washrooms, And Inground Pool (As-Is Condition) Is A Perfect Place For Your Family. Nestled In A Beautiful, Vibrant Community, This Top To Bottom Fully Renovated Property-New Floors (2021), Windows (2021), Doors (2021) Is A True Call Of A Dream House. 1 Min. Drive To Lakeshore. (id:60626)
Homelife/miracle Realty Ltd
337 Mcneilly Road
Stoney Creek, Ontario
M3 ZONING. CUSTOM BUILT ALL BRICK & PLASTER CONSTRUCTION ON COUNTRY SIZE 70X348 FT. LOT. Side Split HOME WITH 3 BEDROOM, 2 FULL BATHROOMS, HARDWOOD FLOORS IN ALL BEDROOMS, CERAMIC IN KITCHEN, HALLWAYS & BATHROOMS. FINISHED LOWER LEVEL IN NEUTRAL TONE IN-LAW SET-UP POTENTIALS FEATURE AND CENTRAL AIR, AIR CLEANER, WOODSTOVE & MORE. (id:60626)
RE/MAX Real Estate Centre Inc.
102 Crawford Rose Drive
Aurora, Ontario
Welcome to 102 Crawford Rose Drive, a large 2-storey home featuring 4 bedrooms, 3+1 bathrooms, a finished basement with a backyard walkout, a double garage, and great curb appeal! You'll be impressed by the large windows and desirable floor plan this home offers, perfect for easy everyday living and entertaining. Off the foyer, French doors open to the spacious and bright living room, which flows into the elegant formal dining room. The eat-in kitchen is an exceptional size, featuring light tones, ample storage, a centre island, expansive windows, and a walk-out to a large, wrap-around elevated deck. The breakfast area opens to the tasteful family room. Also on the main floor is an office, the laundry room, a 2-piece bathroom, and inside entry from the double garage. A stately staircase leads to the second floor, where you'll find the large primary suite, complete with two generous walk-in closets and a spa-like 5-piece ensuite. Three additional spacious bedrooms and a 4-piece bathroom complete the upper level. The basement offers a large recreation room with endless options for use, including as a media or games room, along with a wet bar, 3-piece bathroom, convenient backyard walk-out, and abundant storage. Ideal for enjoying the outdoors, the backyard features a large open patio and greenery. Conveniently located close to schools, parks, trails, golf courses, and a wide range of amenities. (id:60626)
RE/MAX Escarpment Realty Inc.
245 Mattawa Street
North Bay, Ontario
Turnkey Investment opportunity with main floor 3 commercial/industrial units plus 5 residential apartments fully updated and turn key. Zoned M-2, this building has seen numerous upgrades such as ESA report 2019, fire retrofit inspection 2024, updated hot water boiler in 2017. Residential apartments are 2x3 bedrooms and 3x2 bedrooms, all of which have seen large renovations and updates including kitchens, bathrooms, flooring, lighting, trim, 4 built in all in one laundry machines and most windows. The 3 commercial industrial units are 2075 Sqft, 1700 sqft and 700 sqft with high ceilings and 2 grade loading doors. Whole building is gas hot water and tenants rents are all inclusive except for the hydro cost. Actual Income and expense sheet available including management fees on the residential units, vacancy and maintenance allowances. Other supporting documentation upon request, legal non conforming building. (id:60626)
Realty Executives Local Group Inc. Brokerage
245 Mattawa Street
North Bay, Ontario
Turnkey Investment opportunity with main floor 3 commercial/industrial units plus 5 residential apartments fully updated and turn key. Zoned M-2, this building has seen numerous upgrades such as ESA report 2019, fire retrofit inspection 2024, updated hot water boiler in 2017. Residential apartments are 2x3 bedrooms and 3x2 bedrooms, all of which have seen large renovations and updates including kitchens, bathrooms, flooring, lighting, trim, 4 built in all in one laundry machines and most windows. The 3 commercial industrial units are 2075 Sqft, 1700 sqft and 700 sqft with high ceilings and 2 grade loading doors. Whole building is gas hot water and tenants rents are all inclusive except for the hydro cost. Actual Income and expense sheet available including management fees on the residential units, vacancy and maintenance allowances. Other supporting documentation upon request, legal non conforming building. (id:60626)
Realty Executives Local Group Inc. Brokerage
2744 Wheaton Dr Nw
Edmonton, Alberta
Experience over 4,500 sq ft of luxury backing onto a peaceful pond. This stunning 5-bed, 3.5-bath WALKOUT BUNGALOW with soaring 16’ ceilings, oversized windows providing natural light & an open-concept layout perfect for entertaining. The main floor is elevated by 8’ solid core doors throughout. The chef’s kitchen features quartz countertops, over-sized island, & spacious butler’s pantry with second dishwasher. Retreat to the luxurious primary suite with a spa-like ensuite, complete with a steam shower. Additional features include a triple garage, HRV, high-efficiency boiler/furnace combo, A/C & roughed-in central vac. The fully finished basement offers 10’ ceilings, in-floor heating, wet bar with dishwasher, gym, wine room & a state-of-the-art theatre room with 4K projection, 7.1 surround sound, plus theatre seating. The landscaped & fenced yard provides privacy & elegance in one of Edmonton’s most desirable communities. Conveniently located near schools, parks, shopping, & access to Anthony Henday Drive (id:60626)
RE/MAX River City
1912 Abbott Street
Kelowna, British Columbia
LOCATION, LOCATION, LOCATION! Be a part of this highly desired Kelowna S neighbourhood with this one of a kind offering! This 2 bedrrom/den/2 bathroom Heritage home is a staple in the area and brings the special character that only this spot could offer. Brimming with history, this gracious Arts and Crafts style home includes cove ceilings and high quality upgrades throughout the entire property. The warm and cozy island kitchen is laid out perfectly for gatherings with bench sitting and high quality stainless appliances. The kitchen leads into the bright front room with an inviting open plan and gas insert fireplace. The cherry on top is the private inviting yard with all the pretty plants, a stoned patio, a gathering pergola and water feature. Tastefully done 1 bedroom suite above detached spacious garage and main home also offers a partially finished basement for storage. Only steps to the sandiest beaches and minutes to downtown. DON’T MISS OUT ON THIS ONE! (id:60626)
Century 21 Assurance Realty Ltd
51 Spruce Avenue
East Gwillimbury, Ontario
Excellent 2-storey detached house located in the uprising community of Holland Landing. Located in a corner. Spacious and bright living space. Floor size 3,468 sqft. Open concept layout. Family room with gas fireplace. Morden kitchen with island. Spacious 4+2 bedrooms. Primary Bedroom has a 5 pcs ensuite bathroom and his/her closet. All other 3 bedrooms have B/I closets. Big windows provide great open horizons. Second-floor loft area (as per floor plan) is ideal to be a den or converted into 5th bedroom. Walk out terrace on the second floor just facing to beautiful park! Finished basement with large recreation area and one 3pcs bathroom w. access just face to garage door - easily converted to seperate entrance rental Unit earn potential 3.5k+ cash flow! Convenient location, 1 min drive to Hwy 11 (Yonge St), 7 mins drive to shopping plaza, including Costco, Petsmart, gym, pharmacy, wine shop, bank, restaurants, and more. Close to schools, parks, public library, tennis club, and etc. (id:60626)
Le Sold Realty Brokerage Inc.
3152 Goodyear Road
Burlington, Ontario
Welcome to this stunning 3060 sqft home located in the highly desirable Alton Village community. Step inside to discover a spacious main floor featuring soaring ceilings, gleaming hardwood floors, and a chef-inspired kitchen with a massive island, quartz countertops, and high-end stainless steel appliances. The open-concept great room is flooded with natural light from expansive windows. Convenience is key with thelaundry room located on the second floor, easily accessible to all bedrooms. Upstairs, you'll find four generously sized bedrooms, perfect forfamily living. The primary bedroom features a luxurious 5 piece ensuite, and walk-in closet. The third-floor loft offers endless possibilitiesidealfor an office, playroom, or extra living space. The basement remains unfinished, offering plenty of potential to customize. Ideally located near schools, parks, public transit, and major highways. Book a showing today! (id:60626)
RE/MAX Escarpment Realty Inc.
7130 Jasper Drive
Vernon, British Columbia
Fantastic residential development site with outstanding lake views. 2.81 Acres zoned MUA which allows 24 units per acre. Panhandle access of the cul de sac on Jasper Drive. Suitable for level entry with walkout basement style homes. Easily viewed from undeveloped lots off Lakeridge Drive. (id:60626)
RE/MAX Vernon
5831 Old Vernon Road
Kelowna, British Columbia
Flat 5 acres of prime irrigated farm land located in the ALR. The land used to grow apples. Approx 3 acres currently leased for hay. 2 outbuildings. One larger shop that measures 39ft X 24ft and a 2nd that measures 25ft x 17ft. The well cared for home is a 4 bedroom, 3 bathroom rancher with basement. The home has some nice updates including windows, AC (2024) and furnace. A double car garage with lots of storage and a lovely covered patio overlooking the land. Cherries are being grown on one side of this property and apples on the other. This is a wonderful piece of land with lots of opportunity. Property has farm status re: lower taxes and assessment value. (id:60626)
Royal LePage Kelowna
1838 140b Street
Surrey, British Columbia
Ocean Bluff Beauty! Nestled on a quiet cul-de-sac, this bright and airy 1,867 sq ft rancher is the perfect launchpad for active couples craving space and serenity. Hardwood floors, an open-concept kitchen, and sun-filled family room flow effortlessly to a stunning 8,751 sq ft backyard-your own private park! Work from home? The bonus flex space is ready for your office or studio. Double garage + parking for four. Walk to trails, parks, shops, and the South Surrey Rec Centre. Top schools: Semiahmoo IB + Bayridge Elementary. Immaculate and full of potential-this one's a gem! (id:60626)
The Agency White Rock
12 Active Road
Markham, Ontario
Beautiful Luxury Townhouse facing the Park In high demand commerce valley community. With $200k luxury upgrades! Over 2500 Sq. Ft. of living space. Large kitchen with a breakfast area and w/o to a large terrace with gas BBQ line. 9' Smooth Ceilings, crown moulding and Pot Lights throughout. Master Bedroom with a 3 pc Ensuite walk out to a balcony overlooking the park. Upgraded family room on ground floor can be converted to a bedroom with a 3 Pc Bathroom. Smart Home Systems & Home Security Cameras at the Garage/Back Door. Convenience location closing to shopping, restaurants, banks, and public transit at door steps. Easy access to Hwy 404/407. (id:60626)
Century 21 Heritage Group Ltd.
2889 Royal Street
Abbotsford, British Columbia
. (id:60626)
Investa Prime Realty
3107 1408 Strathmore Mews
Vancouver, British Columbia
Step into luxury and take in the breathtaking views of False Creek, David Lam Park, and Vancouver's Skyline from this stunning 2 bedroom apartment in the heart of Yaletown. Floor-to-ceiling windows fill the space with natural light, creating a warm and inviting atmosphere that highlights the beauty of the surrounding landscape. The open-concept design flows effortlessly into a spacious living area that extends onto a private balcony-perfect for sipping your morning coffee as the sun rises over the water. Nestled in a prime location, you´re just steps from charming cafés, trendy boutiques, scenic walking trails, and great restaurants! This is more than a home-it´s a lifestyle. Opportunities like this don´t last long-book your private viewing today! (id:60626)
Real Broker
13080 Centreville Creek Road
Caledon, Ontario
Welcome to your serene escape just minutes from the city! This meticulously maintained farmhouse offers an idyllic sanctuary while keeping you connected to urban conveniences. With a freshly renovated bathrooms that exudes comfort and modernity, every detail has been designed with care.This property features a detached garage with room for 15 cars plus ample parking in the driveway, making it perfect for families, guests, or even for those looking to start a small business or hobby. Picture hosting gatherings with friends and family or simply enjoying the extra space for your vehicles.The farmhouses neat and clean aesthetic invites you to envision your perfect living space. Imagine cultivating your garden, setting up a cozy fire pit, or simply soaking in the tranquility that this home provides.Experience the best of both worlds: the charm of country living paired with close proximity to the citys amenities. Whether you're looking for a family home, a peaceful weekend getaway, or a space to unwind, this farmhouse has it all! **EXTRAS** PLEASE SEE VIRTUAL TOUR FOR MORE PICTURES. (id:60626)
RE/MAX Gold Realty Inc.
3105 1328 W Pender Street
Vancouver, British Columbia
Experience luxury living with stunning views of Stanley Park, the North Shore mountains and downtown Vancouver from this spacious and bright 3-bedroom, 3-bath upper corner unit. Enjoy the comfort of a natural gas fireplace that helps lower heating costs. Ideally located within walking distance to the Seawall, Stanley Park, Robson Street, Pacific Centre, the Vancouver Art Gallery, restaurants and SkyTrain stations. This well-appointed residence offers amenities including a concierge, indoor pool, sauna/steam room, gym, media/party room, meeting room, guest suite, plus one locker and one secured parking space, and visitors' parking. Don't miss this rare opportunity to own a waterfront property in one of Vancouver's most sought-after locations! (id:60626)
Royal Pacific Riverside Realty Ltd.
3001 969 Richards Street
Vancouver, British Columbia
The MONDRIAN by Bosa, this fully renovated 2 bedroom, 2 bathroom sub-penthouse in the heart of Yaletown offers a rare opportunity to experience modern luxury with unparalleled city and water views. Every inch of this expansive unit has been meticulously redesigned to create a sophisticated and contemporary living space. The open-concept floorplan is perfect for both entertaining and everyday living, with a spacious living area that seamlessly flows into a chef-inspired kitchen. Featuring Fisher and Paykel appliances, custom cabinetry, and sleek finishes, the kitchen is a true centerpiece. Extremely private unit with only 3 other units on the floor; bedrooms on opposite end of the unit. Breathtaking city and water views! 2 side-by-side parking spots and one storage locker included. OH cancelled due to moves. (id:60626)
Exp Realty
329 Esplanade Road
Keats Island, British Columbia
Spectacular waterfront home built using excellent quality materials and workmanship. Features include top of the line kitchen with stone counters, extensive use of wood detail through-out, exposed wood posts & beams, wood trim windows and custom polished concrete floors. Originally started in 2009, the home is not 100% complete. Needs: paint, radiant heating system, hot water tank, deck and railings, misc electrical, interior stair railings, kitchen hood fan, misc interior finishings, upstairs bathroom glasswork, septic system repairs/work needed, misc garage finishing. (id:60626)
Royal LePage Sussex
Royal LePage Elite West
55 50778 Ledgestone Place, Eastern Hillsides
Chilliwack, British Columbia
This extraordinary custom home sits on a quiet cul-de-sac and offers 180-degree views of the valley and surrounding mountains. The main floor features soaring 12' ceilings and expansive windows that flood the space with natural light. The lower level is ideal for family living, with four bedrooms each with a queen-sized bed suspended from the 11' ceilings to maximize floor space! A standout feature is the 16' high concrete bunker-style recreation area, complete with a BASKETBALL zone and home gym. There's also a fully soundproofed music room! The entire upper level features a luxurious primary suite with a rooftop patio, oversized walk-in closet, spacious ensuite with a large soaking tub, and its own laundry. With two large covered patios and tons of parking, this home is a rare blend of luxury, creativity, and functionality, truly a must-see! (id:60626)
Advantage Property Management
8 9219 Williams Road
Richmond, British Columbia
Half duplex home with unique classic contemporary design. 4 bedroom and 3.5 bathroom with separate legal suite with private entrance and private outdoor parking. This home features a contemporary design with frameless glass railing, oversized floor tile, roller shades, soaker style jacuzzi tub inside master bathroom, radiant floor heating, oversized waterfall style island, A/C, premium Bosch appliances & Samsung tablet fridge, alarm, vacuum Rough in, extensive custom moulding & woodwork, double side by side garage, BBQ outlet, on demand boiler system, EV rough in, private gated storage room, McRoberts Secondary catchment and much more. Book your private showing. (id:60626)
RE/MAX Westcoast
43 Allayden Drive
Whitby, Ontario
Absolutely stunning 4 bed, 4 bath Monarch-built executive home on a premium west-facing ravine lot. Over $300K in upgrades including custom hardwood floors & stairs, heated flooring (350 sqft), full electrical update w/ interior & exterior pot lights, high-end tile/backsplash, renovated basement, and spa-like ensuite. Thoughtfully designed layout features formal living w/ cathedral ceilings, separate dining w/ French doors, main floor office w/ custom built-ins, and open-concept kitchen w/ granite counters overlooking a bright family room w/ gas fireplace & built-ins. The large primary bedroom offers a spa-like 5pc ensuite and walk-in closet. The second bedroom features its own cathedral ceiling, gas fireplace & walk-in closet. Enjoy ultimate privacy in your tree-lined, west-facing ravine backyard. (id:60626)
Keller Williams Legacies Realty
13762 112 Avenue
Surrey, British Columbia
3 level 3000 sf homes sitting on 3300 sf lot with back lane access. Main floor features open floor plan with spacious living & dining room and a huge family room. Dream kitchen with Quartz Counters & bonus spice kitchen & den on main floor. Upstairs has 4 bedroom & 3 full baths. Basement features spacious 2 -1 bedroom suites. Double garage plus extra parking thru back lane. Walking distance to schools, bus & close to skytrain station. (id:60626)
Century 21 Coastal Realty Ltd.
49 Gill Rd Road
Grand Bend, Ontario
ATTENTION BOATERS!! This stunning 4-bedroom, 2-bathroom riverfront property in Grand Bend features a 76 ft. composite dock—perfect for your boat, jet skis, and water toys. Enjoy morning coffee and beautiful sunrises from the spacious front porch, or unwind on the large covered composite deck overlooking the river. Inside, the open-concept main floor offers modern comfort with in-floor heating, luxury kitchen appliances, Napoleon Torch gas fireplaces, and a built-in Sonos speaker system. The walk-out from the kitchen makes indoor-outdoor living seamless and ideal for entertaining. The fully updated basement boasts 3 bright bedrooms, a 3-piece bath, and a versatile rec room—ideal for yoga, a home gym, or casual relaxation. Additional features include a huge insulated attached garage, landscape lighting, irrigation system, and a hot tub with pergola for ultimate outdoor enjoyment. Located within walking distance to restaurants, grocery stores, and Grand Bend’s famous Main Beach, this home is the perfect blend of luxury, location, and lifestyle. Whether you're boating, relaxing, or entertaining—this property has it all! (id:60626)
RE/MAX Twin City Realty Inc.
9 4320 Garrod Rd
Bowser, British Columbia
Discover coastal living at its finest with this beautifully maintained two-storey contemporary home, ideally situated on a sought-after walk-on beachfront. Enjoy panoramic ocean views framed by the serene silhouettes of Hornby and Denman Islands. This spectacular location lies along a vibrant marine corridor, where the ever-changing marine life creates a captivating natural backdrop for daily living. Designed for comfort and ease, this strata property offers a perfect lock-and-go lifestyle. The bright and open main level features a spacious Great Room with a sleek linear fireplace, a stylish kitchen with a central island, and a sunlit office. The Primary bedroom is conveniently located on the main floor, offering privacy and ocean vistas. Upstairs, two additional bedrooms and a four-piece bathroom provide ideal accommodations for guests. Step through the dining room patio doors to an inviting outdoor living area, complete with a custom fireplace and built-in hot tub—perfect for entertaining or quiet evening relaxation. Just moments from Deep Bay Marina, local shops, a gallery, and a charming coffee shop, and only a short drive to Qualicum Beach and Courtenay/Comox, this affordable waterfront retreat combines luxury, convenience, and natural beauty in one exceptional package. (id:60626)
Royal LePage Parksville-Qualicum Beach Realty (Qu)
534 Oakwood Drive
Pickering, Ontario
Tucked Into Nature And Full Of Light, This One Feels Like A Breath Of Fresh Air. Set On A Rare And Expansive Nearly 300-Foot Deep Lot, This Warm And Welcoming Four-Bedroom Home Blends The Comfort Of Family Living With The Serenity Of A Private Getaway. From The Moment You Arrive, It's Clear: This Isn't Your Average Suburban Home. It's Where Nature, Space, And Connection Come Together. Whether It's Splashing In The Gorgeous Saltwater Pool, Unwinding In The Six-Person Sauna Or Hot Tub, Or Exploring Nearby Beaches, Hiking Trails, And Walking Paths, This Home Invites You To Slow Down And Enjoy. And For Days When You'd Rather Stay In, Enjoy The Tranquillity Of A Sun-Soaked Solarium With Skylights And A Gas Fireplace, While Cooking In A Renovated Entertainers Kitchen Outfitted With Custom Oak Cabinetry And Premium Appliances. The Massive Basement Offers Endless Space For Work, Play, And All The Storage You Could Ever Need (Because Who Doesn't Need More Storage?). An Oversized Heated Double Garage With A Mezzanine Adds Even More Functionality And Flexibility To This Thoughtfully Designed Home, Plus A Large Backyard Shed With A Roll-Up Door And Power. Located Just Five Minutes From The Toronto Zoo And Close To All The Everyday Essentials, 534 Oakwood Lets You Escape The City's Hustle Without Giving Up Its Comforts. Recent Updates Include A Newer Roof, Eavestroughs, And Flashing, Renovated Bathrooms And Laundry Room, Waterproofing With Sump Pump, Luxury Tile And Vinyl Flooring, Professional Landscaping With Armourstone And Flagstone Detailing, And More. With Over $150K In Thoughtful Upgrades Throughout, This Is One You Simply Have To See In Person, And Once You Do, You Wont Want To Leave! (id:60626)
Harvey Kalles Real Estate Ltd.
5 18088 8 Avenue
Surrey, British Columbia
Thoughtfully and thoroughly re-imagined, this townhome in HazelmereVillage has not only been updated, but remodeled to exacting standards, using quality materials and workmanship. These owners opened up the living and dining rooms into the kitchen and redesigned it for entertaining, natural light, and a more open concept while adding storage and functionality. Built-ins in the dining room include a beverage cooler, lighted cabinetry for your more delicate possessions, and extra counter space. Large deck off the family room for your bbq and relaxing. They thought of all the details so you don't have to: seeing is believing. Learn or improve on your golf or tennis game at Hazelmere Club. Try fishing at the Little Campbell River just a few steps away. Pets ok here with some restrictions. (id:60626)
Sotheby's International Realty Canada
103 4388 Northlands Boulevard
Whistler, British Columbia
Centrally located, and steps from Whistler´s vibrant village this well maintained 2 bedroom townhome offers a convenient floor plan positioned over two levels with in-suite laundry and covered balconies with private hot tub. Located in the Glacier Reach complex, owners and guests have use of year-round pool, communal hot tub, secure underground parking, exercise room and bike storage. Phase I zoning allows for nightly rentals and unlimited owner usage. (id:60626)
Whistler Real Estate Company Limited
8699 Machell Street
Mission, British Columbia
Welcome to your dream home in the heart of Mission, BC! This extraordinary property boasts an impressive 8 bedrooms and 6 bathrooms, providing the perfect blend of space and luxury. Property comes with 2 bedroom LEGAL suite. The spacious interior offers versatile living options, ideal for large families or those who love to entertain. Impeccable craftsmanship is evident throughout, from the elegant master suite to the inviting living spaces. Enjoy the convenience of multiple bathrooms, ensuring comfort for every member of the household. Nestled in a charming neighborhood close to all levels of schools and shopping centers, this residence offers not just a home, but a comfortable and sophisticated living experience. Don't miss the opportunity to own this exceptional property. (id:60626)
Nationwide Realty Corp.
50 Welland Avenue
St. Catharines, Ontario
Looking to grow your portfolio with a reliable income property? This well-maintained 7-unit building is ideally situated in the heart of downtown St. Catharines, steps to shopping, dining, public transit, and the city's ongoing revitalization. The property features 3 one-bedroom units and 4 two-bedroom units, all fully rented, generating a gross annual income of approx $115,000 with positive cash flow and a strong cap rate. Benefit from the on-site parking, a low-maintenance exterior, and the added convenience of on-site laundry for extra income. This is a smart, turnkey opportunity in a high-demand rental area, perfect for any investor looking for stability and growth. Financials available. (id:60626)
Revel Realty Inc.
208 Martin Street
King, Ontario
Consider the possibilities of this well-maintained 2 bedroom, 1 bathroom bungalow. Nicely positioned on approx 95 x 210' lot on a well-located and quiet central King City street. Double Garage addition 2004 features 9' high doors, walk-up from basement, large storage room and with doors to front & back yard. The modest and livable home features cherry wood floors, ceiling fans and serene views. Walk to the Four Corners, restaurants, shopping and trails. (id:60626)
Royal LePage Meadowtowne Realty
733 Windjammer Road
Bowen Island, British Columbia
Imagine waking up to coffee on the deck gazing out across your garden to a beautiful coastal ocean view or strolling around your ½ acre park-like property admiring the mature blooming trees and shrubs. From the backyard forest, the fenced garden area, and the large front lawn, there is ample place to play, garden, & relax. Inside the home the 100-year old reclaimed Douglas Fir flooring and the exposed beams and fir millwork provide that warm, west coast feel. The spacious and comfortable living room features vaulted ceilings and a wood-burning fireplace. Upstairs is the primary featuring a large primary bedroom and recently renovated ensuite. There´s also a den/office that could easily work as a baby´s room. With 2 bedrooms on the lower level, and separate entry there´s potential for a guest suite. On the transit and school bus routes, and just a short walk to popular Bowen Bay beach, this property will tick a lot of boxes for families, and those who are yearning for a quiet, nature-filled lifestyle. (id:60626)
Macdonald Realty
A - 9 Clarendon Avenue
Toronto, Ontario
Fabulous Clarendon Ave, a hop and a skip to Yorkville, or Forest Hill or Yonge St shopping and dining. This is a small complex of condos, (only 8) with each comprising a full two bedroom flat plus a lower level one bedroom suite . 9-A is the entire upper floor, bright and spacious. Two bedrooms plus a huge living /dining room and a delightful paneled family room. Both bedroom are generously sized, with the primary featuring lots of closet space and a recently update marble 4 piece ensuite. The second bathroom, also recently redone features a marble oversized shower. The kitchen was renovated and has stone countertops, huge pantry space and recent appliances. Off the kitchen is a side entrance leading to the lower level one bedroom suite. Perfect for guests, or offer it for rent as a separate apartment. Laundry can also be found on the lower level. This is terrific value in one of the best neighborhoods in the city. (id:60626)
Hazelton Real Estate Inc.
230 Wiles Lane
Grey Highlands, Ontario
Unobstructed views for miles are just the beginning at this spectacular lakefront oasis, offering an unprecedented 210 feet of west-facing shoreline for all-day sun and the most breathtaking sunsets on Lake Eugenia. Set on a generous 1.28-acre double lot, this meticulously maintained 4-bedroom walkout cottage is being offered as a true turnkey opportunity, fully furnished and ready for immediate enjoyment, just in time for the next Bank Holiday. The spacious, level lot provides the perfect backdrop for lakeside living, with ample room for family gatherings, outdoor games, and quiet moments by the water. Inside, thoughtful upgrades blend modern comfort with timeless charm, including a new fireplace, a high-efficiency heat pump system with individually controlled units, updated siding and windows, and a durable metal roof built to last. The heart of the home opens to a large main deck designed for outdoor entertaining, complete with a custom sail system that offers both shade and visual flair ideal for alfresco dining while taking in the sweeping lake views. A private dock provides easy access to swimming, fishing, boating, and more, while the secluded setting ensures ultimate privacy without sacrificing easy access to the main lake for watersports. Adding further appeal, the property holds a current Short-Term Accommodation (STA) licence, offering excellent income potential for those looking to rent when not in personal use. Ideally located just 10 minutes from Beaver Valley Ski Club and within easy reach of top-tier golf, the Bruce Trail, the new Markdale hospital, and some of the areas most acclaimed restaurants. All of this, just under two hours from the GTA and 90 minutes from Kitchener-Waterloo.230 Wiles Lane is a rare opportunity to own a lakeside sanctuary where lifestyle, investment potential, and natural beauty meet. (id:60626)
Forest Hill Real Estate Inc.
1119 Sajnovic Place
Ramara, Ontario
Top 5 Reasons You Will Love This Home: 1) Welcome to your very own 100-acre slice of paradise, where you can create the ultimate hobby farm, explore your private forest, and enjoy the space and freedom of country living 2) At the heart of the property sits a beautiful bungalow, perfectly suited for a large or multi-generational family 3) Adventure awaits in every season, whether its hiking, ATVing, gardening, camping under the stars, spotting wildlife, or snowmobiling through your own backyard trails 4) This home is move-in ready and can even be sold fully furnished, making it easy to start your new chapter without lifting a finger 5) Ideally located just minutes from Dalrymple Lake, Orillia, and Casino Rama. 2,063 above grade sq.ft. plus a finished basement. Visit our website for more detailed information. (id:60626)
Faris Team Real Estate Brokerage
49 Mary Street
Barrie, Ontario
Top 5 Reasons You Will Love This Property: 1) Prime downtown Barrie location nestled near Five Points, offering unbeatable visibility and foot traffic 2) Rare and exciting investment opportunity to own a historic gem featuring three distinct units, including a charming main level currently operating as a restaurant and two established short-term rental suites upstairs 3) Breathtaking views from the private balconies add to its appeal and are perfect for relaxing or entertaining in the warmer months, along with ample parking to accommodate guests and visitors with ease 4) Versatile layout ideal for a variety of uses, including a cozy cafe bakery, boutique, office, retail shop, or even a medical or veterinary practice 5) Exceptionally well-cared-for throughout, with the added bonus of being available fully furnished, making this a turn-key dream property. 3,438 above grade sq.ft. plus an unfinished basement. Visit our website for more detailed information. (id:60626)
Faris Team Real Estate Brokerage
16904 Highway 7 Highway
Drummond/north Elmsley, Ontario
Here's an opportunity to develop a mixed use residential (zoned R4) property just 1 KM east of the town of Perth. Take advantage of all the amenities Perth has to offer by building immediately next to its neighbouring township. This 15.594 acre lot currently established with a multi-residential 6 unit and 2 single dwellingHere's an opportunity to develop a mixed use residential (zoned R4) property just 1 KM east of the town of Perth. Take advantage of all the amenities Perth has to offer by building immediatley next to its neighbouring township. This 15.594 acre lot currenlty established with a multi-residential 6 unit and 2 single dweling properties fronting the highway and are being sold "where-is, as-is" ready for your development plans -the brown bungalow fronting the highway is perfect for a site office along with a steel shed with a garage door for equipment storage. The second parcel at 16918 is single dwelling without power or utilities and is also being sold "as-is, where-is" and measures .442acres. The land is level and dry, there is no surface water on the property. There is also an older environmental study for the 16904 parcel which indicated the property as clean. 24 Hrs irrevocable please. *** All persons wishing to access to the property must be be accompanied by a Realtor *** properties fronting the highway and are being sold "where-is, as-is" ready for your development plans -the brown bungalow fronting the highway is perfect for a site office along with a steel shed with a garage door for equipment storage. The second parcel at 16918 is single dwelling without power or utilities and is also being sold "as-is, where-is" and measures .442acres. The land is level and dry, there is no surface water on the property. There is also an older environmental study for the 16904 parcel which indicated the property as clean. 24 Hrs irrevocable please. *** All persons wishing to access to the property must be be accompanied by a Realtor *** (id:60626)
Royal LePage Team Realty
55 Midland Rd
Bowser, British Columbia
From sunrise to sunset, 55 Midland is a rare blend of craftsmanship, comfort, and coastal beauty. Situated on a full acre of walk-on oceanfront with stunning north-facing views, this custom 2022-built rancher with a loft offers 1975 sq ft of thoughtfully designed living space. Every detail reflects quality and intention—from soaring 22’ tongue-and-groove spruce, and red cedar ceiling to the triple-pane windows. The open-concept kitchen is functional, featuring a propane Flex Duo range, farmhouse sink, Samsung appliances, and a custom movable island. The home is warmed by a 42” propane fireplace with iHeat vent, complemented by an electric furnace and cooling, and HRV system for year-round comfort. The primary bedroom is a private retreat with ocean views, a walk-in closet, and a 3-piece ensuite tucked behind a sliding barn door. A hand-milled yellow cedar staircase leads to the 500 sq ft loft, ideal for a studio, office, or guest overflow. Pieces incorporated from the 1959 cottage add a bit of history and heart to the spaces. Even the crawlspace stands out, accessed by double exterior doors. Step outside to enjoy over 800 sq ft of composite decking, including a covered front entry, a large ocean-facing deck, and an additional view deck by the RV pad. A brick firepit invites cozy evenings under the stars. The fully serviced concrete RV pad has 30 amp and 110V power, water, and privacy. A heated, power shed houses the 200-amp electrical supply, a 2-car carport with attached 40 amp powered workshop, septic system, Bowser water, and zoning potential for a secondary suite (verify with RDN) round out this exceptional offering. Located just minutes from Bowser’s amenities: groceries, pharmacy, library, and more. This is West Coast living at its finest. Set up a private viewing and be sure to peruse the Property Notes as not to miss all the details. Contact Kim Gray, Real Estate Agent, Pemberton Holmes Ltd(Bowser) 250-937-8974 text or call, email kzechelgray@gmail.com (id:60626)
Pemberton Holmes Ltd. (Pkvl)
1 11387 92 Avenue
Delta, British Columbia
HIBA - Elevated Family Living in the Heart of Delta A rare pre-sale opportunity to own a house-sized luxury duplex in a prestigious family neighborhood. Each side offers 6 spacious bedrooms & 5 bathrooms, including a large rec room with wet bar and flexible in-law suite. Plus, a fully detached 2-bedroom legal garden suite-perfect for multi-generational living or added income. Thoughtfully designed with a refined Japandi aesthetic-natural textures, clean lines, and timeless elegance. Located in a top-rated school catchment. Completion late 2025. Price will rise upon completion-secure your dream home now & customize select finishes! (id:60626)
Srs Panorama Realty
2 11387 92 Avenue
Delta, British Columbia
HIBA - Elevated Family Living in the Heart of Delta A rare pre-sale opportunity to own a house-sized luxury duplex in a prestigious family neighborhood. Each side offers 6 spacious bedrooms & 5 bathrooms, including a large rec room with wet bar and flexible in-law suite. Plus, a fully detached 2-bedroom legal garden suite-perfect for multi-generational living or added income. Thoughtfully designed with a refined Japandi aesthetic-natural textures, clean lines, and timeless elegance. Located in a top-rated school catchment. Completion late 2025. Price will rise upon completion-secure your dream home now & customize select finishes! (id:60626)
Srs Panorama Realty
3040 Landry Crescent
Summerland, British Columbia
BRAND NEW~GST PAID~FULLY FURNISHED~ Lakefront Living in the Heart of the Okanagan Discover a rare opportunity to own a premium residence in the master-planned Okanagan Lakeside community. This boutique collection of 45 paired and detached homes is set in Summerland, minutes from Penticton, Naramata, and world-class wineries and golf courses. Apex Ski Resort is also just a short drive away, making this the perfect year-round retreat. Enjoy easy access to the Penticton Airport (20 minutes) and Kelowna (45 minutes). Designed for lake life, this home features stunning modern exterior with glass, stone, and wood detailing, and floor-to-ceiling windows that flood the interior with natural light. A spacious covered patio offer seamless indoor/outdoor living, complete with outdoor kitchen for dining al fresco. Exclusive community amenities include a clubhouse with a pool, hot tub, fire pit, fitness center, and entertainment lounge. There are also EV charging stations, and generous visitor parking. Inside, thoughtfully curated finishes include premium wood grain luxury vinyl floors, custom cabinetry, black Riobel plumbing fixtures, and modern lighting throughout. Chef-inspired kitchen features high-end Fisher & Paykel appliances, engineered stone countertops, and a butcher block island. Bathrooms boast custom tile showers, luxurious vanities, & heated floors. Relax with peace of mind, knowing this community is backed by new home warranty and is free from BC's spec tax. (id:60626)
Royal LePage Kelowna
6682 Sunshine Coast Highway
Sechelt, British Columbia
This stunning 2018-built bungalow offers ocean views, heated floors, and soaring cathedral ceilings. The open-concept main level features quartz countertops, stainless appliances, gas fireplace, and floor-to-ceiling windows leading to a spacious deck. The primary bedroom includes plush carpets, spa-like ensuite, and private outdoor access. A legal suite on the lower level has its own entrance, kitchen, laundry, and covered porch-ideal for guests or rental income. With an EV charger, separate electrical panels, and just steps to the beach and minutes to Sechelt and Sargeant Bay, this home blends coastal living with modern comfort. Don´t miss this one-book your showing today! (id:60626)
RE/MAX City Realty
8th Street Land
Corman Park Rm No. 344, Saskatchewan
This is very good farm land just 2.5 miles east of SASKATOON right on 8th Street East, which also makes it valuable for future development possibilities. This Land is Soil Class H, Soil Texture is Loam, topography is Nearly Level, stone rating is Slight and Final Overall rating is about 56. This land parcel has a pending subdivision application to the RM to separate the yard with +/-10.0 acres, possession can be given 2 weeks after new titles are raised by ISC. It is currently rented for 2025 and tenant has a ROFR. The listed assessed value and the property tax value are subject to change after the new title is raised for the land only. Currently zoned DAG2. All Red Line borders are approximate. GST is applicable. (id:60626)
Century 21 Fusion
1393 Dundas Street W
Toronto, Ontario
Rare chance to own a fully renovated, 3-storey income property in one of the city's most vibrant and sought-after neighbourhoods. Featuring four self-contained, updated units with excellent long-term tenants in place. Includes a detached 1-car garage and convenient on-site coin laundry for additional income. Steps to trendy shops, cafes, transit, and all that Dundas & Dufferin have to offer. Dont miss this incredible opportunity to invest in a high-demand location! (id:60626)
Tfn Realty Inc.
5 Phillip Street
South Huron, Ontario
Private oasis in the gated community of Oakwood Park, Grand Bend. This property is the perfect blend of character featuring the original 2 bedroom cottage built in the 1920s with a spacious 3 level addition in 2002 to create a 3600 sqft living space featuring 7 bedrooms, 5 bathrooms, 4 fireplaces, 2 kitchens, spacious screened in patio with heated floors and space for the whole family to enjoy life by the beach on a double wide lot. The home offers great curb appeal with a mature tree setting, granite stone retaining walls leading to landscaped gardens, stamped concrete front patio, composite accent shakes with vinyl siding exterior and terraced stone leading to the lower level walkout patio. Inside, the original cottage brings back the charm with a galley style kitchen leading to a large eating area with a natural wood fireplace on a stone accent wall. Spacious living room rebuilt in the 90s offers wood cathedral ceilings, a wall of windows for natural light throughout and space to unwind. 2 bedrooms and a full bathroom so it has everything if you wanted to create a separate living area. The three level newer addition brings functional living space and modern amenities to the home. The main floor offers an open concept great room that includes pecan hardwood flooring, gas fireplace in the living room, granite countertops with sit up bar in the kitchen, stainless steel appliances and eating area. Upstairs you have your primary bedroom suite complete with exposed wood beams on a cathedral ceiling, gas fireplace, walk in closet, and full ensuite bath with heated floors and tile shower. 2 additional bedrooms, sitting area and full bath complete the second level with another 2 bedrooms and full bath finishing off the main floor. Walk out lower level with heated floors includes a family room with a gas fireplace on a stone accent wall, hot tub room with exterior vent, bathroom and laundry. Just steps to one of the best sandy beach on Lake Huron and Oakwood Golf Course (id:60626)
RE/MAX Bluewater Realty Inc.
20095 Winston Churchill Boulevard
Caledon, Ontario
Welcome to Winston Churchill Heights - with spectacular views of the country side and the Niagara Escapement. This 1 acre lot offers an extremely well maintained home with all of the amenities of country living. The wrap around front porch is perfect for those sunny evenings with westerly views and enjoy morning easterly views over a coffee watching the sun rise off the back deck. The lower level offers a walk-out to a patio and hot tub. This is perfect for the extended family with fully contained living space with access from the lower level and full kitchen. The principle rooms allow for ease of entertaining and the huge primary room is perfect for quiet nights reading your book. Hardwood floors throughout the main & second level and 2 fireplaces in the family room and lower level. Enjoy arriving to your home through the large mudroom and butler's pantry which has walk through from the garage to the kitchen. Large kitchen with built-in appliances & walkout to the back yard deck. Enjoy all that Caledon offers just a chip & a put to many world class golf courses, a cast away from fly fishing on the Credit River and the Caledon Trout Club, a snow shoe to the Caledon Ski Club and a hop, skip and a jump to the Caledon Trail, Elora Cataract Trail, Bruce Trail and many conservation parks. 2 car garage, hot tub, Just minutes from Orangeville shopping and banking. Enjoy watching the local farmer's crops grow!! Geothermal ground source heating & cooling is a bonus. (id:60626)
Sutton-Headwaters Realty Inc.
224 54302 Rge Rd 250
Rural Sturgeon County, Alberta
EXQUISITE HOME located in the exclusive community of Tuscany Hills in Sturgeon County. This IMMACULATE 3500 sq.ft bungalow is fully finished giving it nearly 7000 sq.ft of living space, COMPLETE WITH A SELF CONTAINED 1 BED SUITE W SEPARATE ENTRY. Featuring 12 FOOT CEILINGS, 6 bedrooms, 5 bathrooms, a HEATED QUAD GARAGE WITH ROOM FOR RV, this home's spacious layout is very useful and versatile. The main floor has an office area, 2 bedrooms, 3 bathrooms, a formal dining room, a gourmet kitchen with gas range and a massive island, a gorgeous family room, a dining area, and a large composite deck. Downstairs has 9 foot ceilings and features 4 bedrooms and 2 bathrooms, including a 1 bedroom self contained suite with separate entrance. There is also a large wet bar, living area and dining area. Also, there is plenty more space to put a gym or golf simulator or games area. The property is beautifully landscaped & manicured and has several fresh fruits and vegetables. Welcome home (id:60626)
Exp Realty


