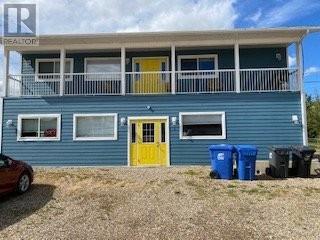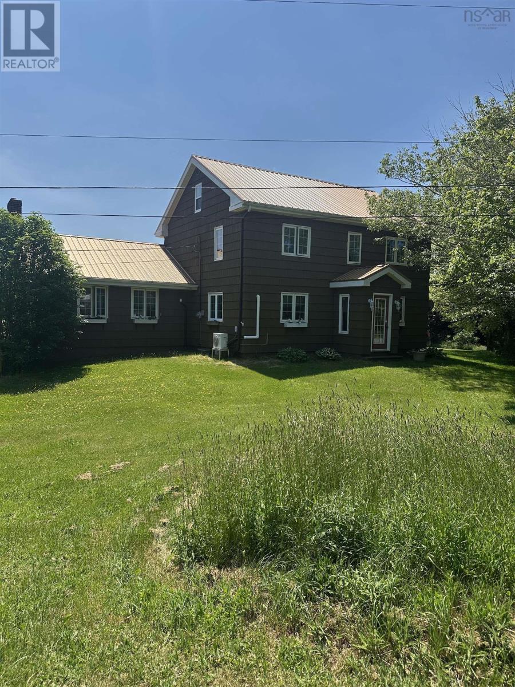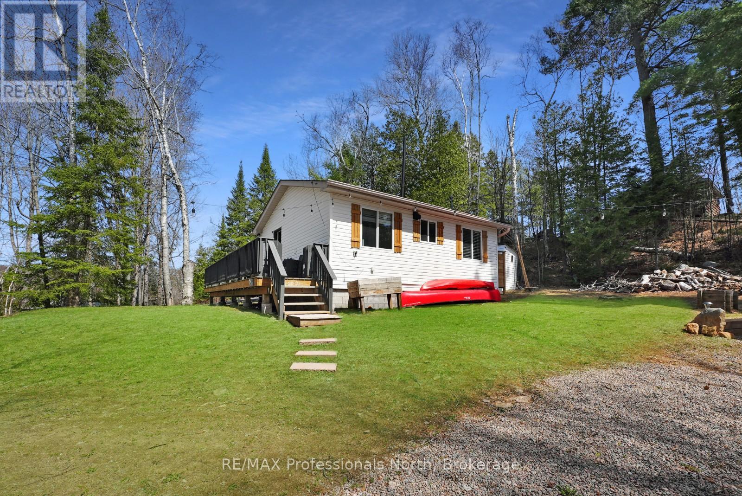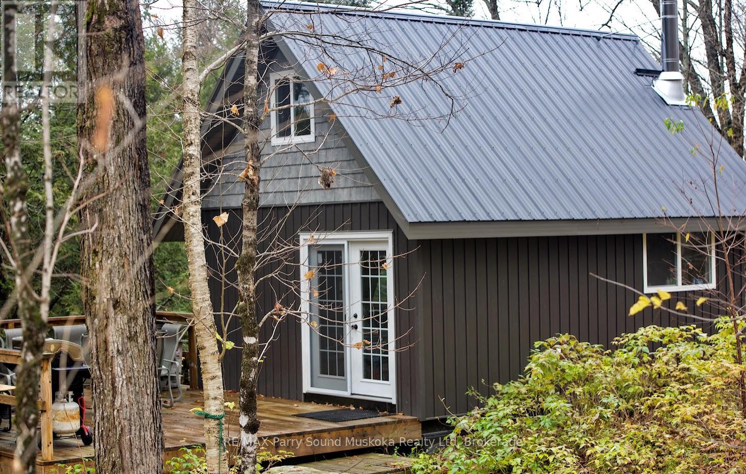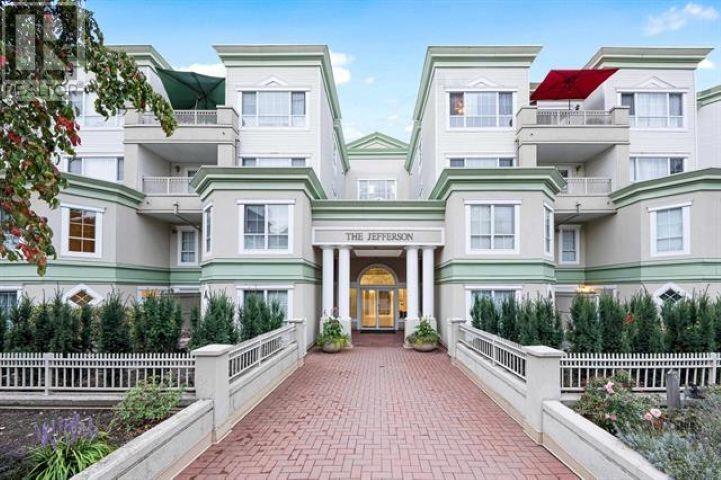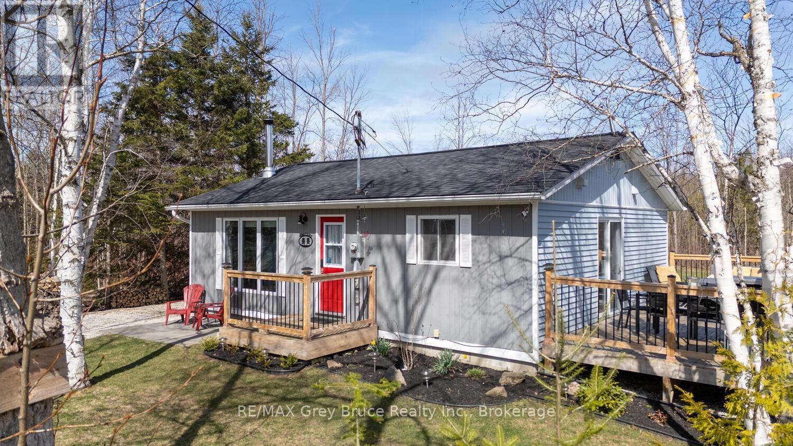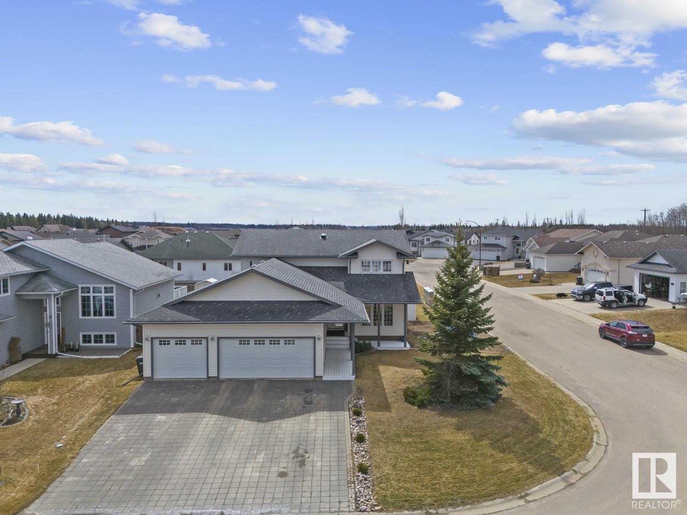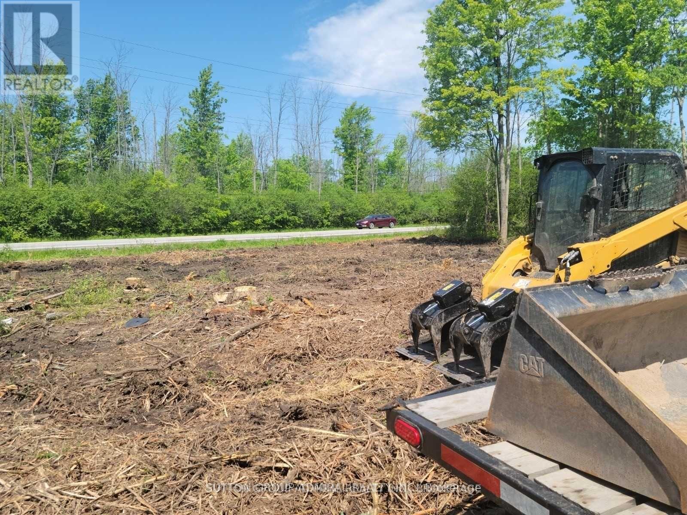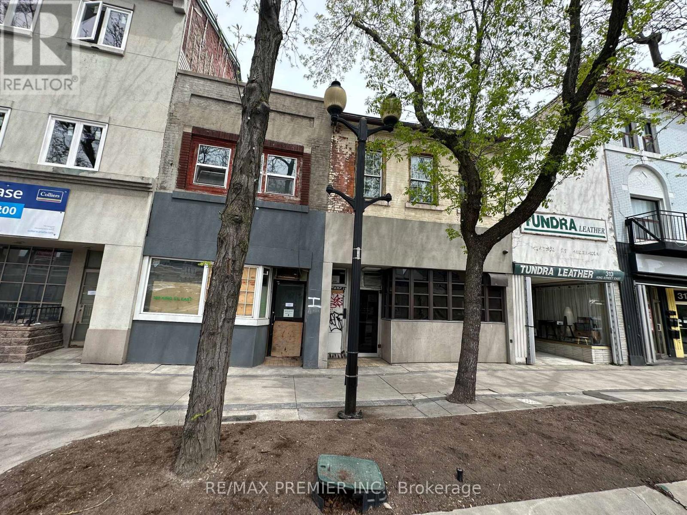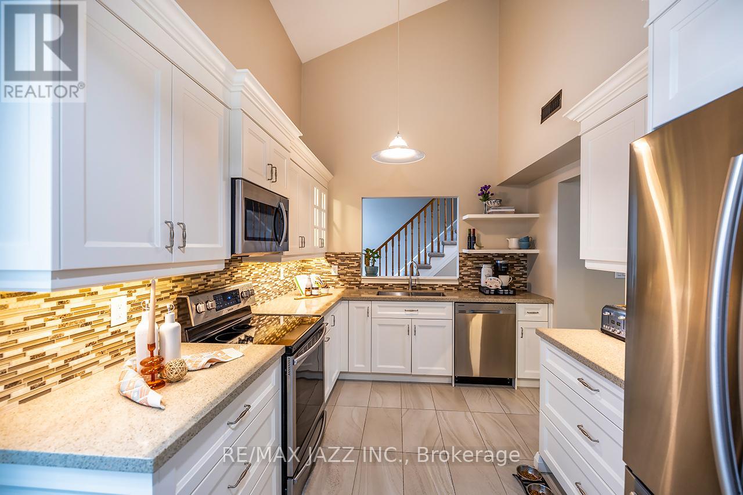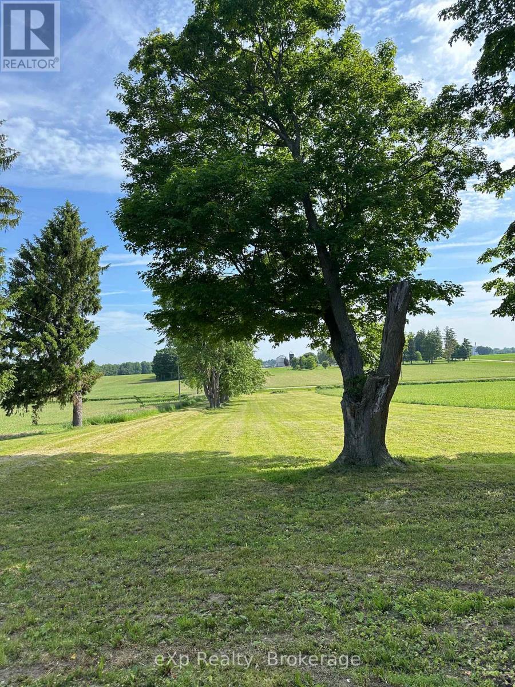18 Harbourview Drive
Port Bickerton, Nova Scotia
Visit REALTOR® website for additional information. This beautifully restored former sea captain's home offers stunning ocean views and blends historic charm with modern comfort. The 3-bed, 2-bath home features a bright European-style kitchen, cozy living spaces, sunroom, main floor laundry, and a soaker tub. Upstairs includes a primary with ocean views, updated bath, a second bedroom, and a versatile loft-perfect for a home office with high-speed internet. Enjoy panoramic views from the deck and patio, mature gardens, a greenhouse, fire pit, shed, and a garage with workshop. Upgrades include a metal roof, 2 heat pumps, in-floor heating, generator panel, and new water softener system (2025). Generator included. Peaceful coastal living with nearby amenities and endless outdoor adventures. (id:60626)
Pg Direct Realty Ltd.
9 Templeton Bay Ne
Calgary, Alberta
Welcome to this beautifully renovated property in the desirable community of Temple! The main level features an open floor plan, a well appointed kitchen with REFINISHED cabinets, stainless steel appliances and gorgeous wood countertops. There are 2 generously sized bedrooms and a fully RENOVATED 4-pc bathroom with NEW tub, tub surround, vanity, flex hoses and mirror. The basement features an ILLEGAL SUITE with it's own kitchen, 1 additional bedroom and another fully RENOVATED 4-pc bathroom also with a NEW tub, vanity and tile. The entire home has been FRESHLY PAINTED! Over the years, the home has received many UPDATES including a newer roof, windows, high-quality blinds, furnace, water tank, washer and dryer. With a spacious backyard and NO CONDO FEES, this is an ideal home for a first time home buyers or investors alike. Conveniently located within a short drive to the Anne Foote school (K-6), multiple shops, grocery stores, restaurants and within a 20 minute drive to downtown Calgary, this home is a must-see! Call to book your private showing today. (id:60626)
Exp Realty
5014 50 Avenue
Pouce Coupe, British Columbia
Welcome to your next investment opportunity in the serene village of Pouce Coupe! This versatile 7 Plex offers an expansive 3,000 sqft of interior living space, featuring 7 bedrooms and 8 bathrooms, thoughtfully designed to provide comfort and convenience. Perfectly situated just minutes from Dawson Creek, this property provides the best of both worlds with its quiet yet accessible location. Comprised of four city lots, the property offers ample parking space and ease of access right off Highway 2, giving it excellent highway exposure—ideal for potential short-term rentals or long-term tenants seeking a tranquil residence with proximity to urban amenities. Each of the seven rooms is primed for personalization, providing unique opportunities for income generation and community engagement. This property comes move-in ready, balancing functionality with the potential for updates, allowing you to add your personal touch or enhancements to maximize its appeal. Whether you're an investor looking to expand your portfolio or a homeowner seeking an income-generating residence, this 7 Plex in Pouce Coupe represents a remarkable opportunity. Do not miss out on the potential of this ideally located property, where the charms of village life meet convenience and opportunity. Reach out today to explore all that this multi-family dwelling has to offer (id:60626)
Royal LePage Aspire - Dc
1 Frankville Branch Road
Frankville, Nova Scotia
Welcome to One Frankville Branch Road a charming two-storey home nestled in the peaceful community of Frankville, just minutes from Havre Boucher and local beaches. Situated on approximately 200+/- acres across numerous PID's, this property offers the perfect blend of privacy, natural beauty, and endless potential. The beautifully landscaped grounds feature a variety of mature fruit-bearing trees and bushes, including apple trees, high-bush blueberries (summer and fall), black currants, red currants, gooseberries, blackberries, Haskap berries, grapevines, and rhubarb plantsa gardeners paradise. The home itself boasts a spacious layout, complete with a wraparound back deck and an 11 x 19 sunporch ideal for relaxing or entertaining. A 25 x 25 barn and an additional storage shed provide ample space for tools, hobbies, or livestock. Inside, the main floor features hardwood flooring throughout, a half bath, home office, family room, and formal living room. A 20 x 21 addition houses the eat-in kitchen and formal dining room, both offering high ceilings and a bright, open feel. Upstairs, youll find four generous bedrooms and a full bath, 2 with hardwood flooring and 2 with soft wood flooring.. The basement is undeveloped but includes a laundry area, furnace/workshop space, and a walkout. The older section includes a root cellar, storage room, electrical room, and water treatment system. This property was previously under forest management and offers a serene brook at the backperfect for nature lovers or those seeking a quiet, private retreat. With ample acreage and versatile outbuildings, this home has tons of potential for hobby farming, homesteading, or simply enjoying rural living. Closing available as early as August 1st. Dont miss your opportunity to own a truly unique piece of Nova Scotia! (id:60626)
RE/MAX Park Place Inc. (Antigonish)
445 Hamilton Road
London, Ontario
Don’t miss this incredible opportunity to own a turn-key income property! This updated front-to-back legal duplex offers two beautifully renovated two-bedroom units, ideal for tenants seeking comfort and convenience. The property features parking for four vehicles plus a detached oversized double-car garage—perfect for extra storage or potential rental income. Upgrades include a roof (2020) on both the house and garage, updated windows, modernized electrical systems, and a separate basement entrance offering additional flexibility, Whether you’re a seasoned investor or just entering the rental market, this well-maintained duplex is a solid addition to any portfolio. (id:60626)
Exp Realty
445 Hamilton Road
London, Ontario
Don’t miss this incredible opportunity to own a turn-key income property! This updated front-to-back legal duplex offers two beautifully renovated two-bedroom units, ideal for tenants seeking comfort and convenience. The property features parking for four vehicles plus a detached oversized double-car garage—perfect for extra storage or potential rental income. Upgrades include a roof (2020) on both the house and garage, updated windows, modernized electrical systems, and a separate basement entrance offering additional flexibility, Whether you’re a seasoned investor or just entering the rental market, this well-maintained duplex is a solid addition to any portfolio. (id:60626)
Exp Realty
1419 Clement Lake Road
Highlands East, Ontario
This newly renovated, move-in ready four-season home or cottage offers a peaceful and private setting backing onto protected wetlands. Located just a short walk from public access to beautiful Clement Lake, you'll enjoy the benefits of lake life without the waterfront price. Set on a year-round municipal road and only minutes from Wilberforce for groceries, a community/recreation centre, school, gas, and more. With 2 bedrooms and 1 bathroom, this property is a great option for full-time living or weekend escapes. Inside, the home features fresh updates throughout, including a new electrical panel with an easy generator hookup switch for peace of mind. Outside, you'll find a 12' x 20' accessory building ideal for a yoga studio, office space, workshop, or converting back to a garage, along with a 10' x 10' bunkie that's perfect for a private home office or creative space. A wood-fired hot tub offers the perfect spot to unwind after a day outdoors. A private, natural setting and low-maintenance size make this property a standout for those looking to simplify and enjoy cottage country in every season. (id:60626)
RE/MAX Professionals North
62 E 300 S
Raymond, Alberta
Nestled in the heart of Raymond’s desirable active adult community, this stunning one-level home offers the perfect blend of comfort, style, and functionality. Ideally situated across from a beautiful green strip and a scenic frisbee golf course, the location alone is a standout feature. Step inside to discover high-end finishes throughout—from gleaming quartz countertops to beautifully crafted cabinetry in a modern, open-concept kitchen. The kitchen also features a spacious walk-in pantry and comes complete with sleek stainless steel appliances. Large windows flood the home with natural light, highlighting the generous dining area and inviting living room—perfect for entertaining or simply enjoying quiet evenings. The primary bedroom is a private retreat, boasting a large layout and a luxurious en suite bathroom with a large walk-in shower. A second bedroom offers flexibility—ideal as a guest room, home office, or hobby space. Additional highlights include air conditioning, multiple storage areas, and a heated double attached garage for added convenience year-round.Enjoy maintenance-free living with a fully landscaped yard, complete with underground sprinklers! Whether you're looking to retire, downsize, or simply enjoy the ease of one-level living with no stairs, this home checks all the boxes. Don’t miss your chance to be part of the welcoming Aspen Pointe community—where quality, comfort, and convenience come together effortlessly. Call your REALTOR® and book your showing today! (id:60626)
Grassroots Realty Group
00 Jack's
Parry Sound Remote Area, Ontario
This 9+ acre waterfront retreat awaits its new owners. The property is well treed with mixed hardwood and softwood (yellow birch, maple, beech, fir and pine). Approximately 714 feet of waterfront on Jack's (Arthur's) Lake. A floating dock provides ease of access. The shoreline is natural with suitable depth for boating and swimming. The 16x20 off-grid cottage, built with 2"x6" and 2"x8" wood-frame construction, is ready for interior finishing. The floor has been insulated and finished with a neutral grey wood-grain laminate flooring. A wood stove, and stainless steel chimney were recently installed. The upper half-storey of the cottage is an open sleeping loft. Enjoy the natural beauty of the surroundings on the large 16x20 deck. There is an outhouse on site and water can be pumped from the lake. This is water-access property that is accessible via the public boat launch with parking on a first-come, first-serve basis. The area is known for wonderful cottaging, fishing, hunting, boating and snowmobiling with the added convenience of nearby amenities in Arnstein and Port Loring. Don't forget to ask about the details and advantages of owning in an unorganized township. (id:60626)
RE/MAX Parry Sound Muskoka Realty Ltd
114-980 Glenwood Avenue
Kelowna, British Columbia
NOW VACANT FOR FAST POSSESSION! Rare bright and open great room concept 2bdr and 2bath unit at sought after Shaughnessy Green in central Kelowna BC. Featuring a large kitchen and spacious dining and living room, this corner unit backs onto green space and catches the morning sun. Which you can enjoy from your large enclosed patio; perfect for your treadmill or Peloton and with plenty of space for storage and still room to kick back and read the classics. In some ways this feels more like a home than a condo, as the bedrooms are separate from the living space and the entrance is grand and welcoming. The large laundry room has plenty of extra space for storage and could double as a pantry. The unit comes with a dedicated parking space, a storage unit, and extra storage in the wood working area. The facility has a club house offering social get togethers; a pool table; shuffle board to entertain the grand kids; a guest suite and more. Call your agent today to book a showing. No age restrictions!!! I pet (cat or dog 14 inches at shoulder) (id:60626)
Oakwyn Realty Okanagan
114 2960 Princess Crescent
Coquitlam, British Columbia
One of a kind ground-level condo, fully renovated with the latest trends! Enjoy serene views of the garden & green belt from your private patio, seamlessly extending your living space. This peaceful retreat boasts high-end finishes: sleek kitchen & bathroom, premium flooring, trendy fixtures & pot lights. Smart storage with built-in cabinets & a spacious walk-in closet. Cozy up by the natural gas fireplace. Unbeatable location: steps to Hay Creek trails, Skytrain, Lafarge Lake, Aquatic Center, Douglas College & Coquitlam Centre. A rare find! (id:60626)
RE/MAX Sabre Realty Group
31 Shelly Crescent
Gaetz Brook, Nova Scotia
Fall in love with this 2 year young, incredibly well maintained one level home in the community of Gaetz Brook. Featuring an open concept floor plan ideal for entertaining. The kitchen offers plenty of storage and quartz countertops. The spacious primary bedroom features ensuite bath complete with custom tile shower and walk in closet. The incredibly functional laundry/mudroom combo spills into the attached garage with storage trusses to maximize space. Efficient heating and cooling provided via ductless heat pumps and the pallet stove is great for those extra cold nights. Additional ket features are the generator panel, massive 24 x 14' private back deck and 9 x 11 storage shed. Only 25 minutes to Dartmouth and 10 minutes to the amenities of Porter's Lake. Walking distance to the Trans Canada Trail/public beach on Petpeswick Lake and a short drive to great beaches in all directions. Come fall in love with one level, low maintenance living! (id:60626)
Century 21 Trident Realty Ltd.
359 Granville Street
Bridgetown, Nova Scotia
Welcome to this beautifully maintained, character-filled family home in the heart of Bridgetown. Overflowing with warmth and charm, this spacious residence seamlessly blends timeless craftsmanship, like hardwood floors and original tin ceilings, with thoughtful modern updates. The fully renovated kitchen is a chefs dream, offering abundant cabinetry, generous storage, and a welcoming center island thats perfect for casual meals or morning coffee. Step into the formal dining room for special gatherings, or unwind in the cozy den/TV room with built-in shelving. The large living room, with its ornamental fireplace and sunlit windows, is ideal for entertaining or simply relaxing with family. A grand front foyer and hardwood floors throughout the main level add to the home's inviting character. Upstairs, youll find three comfortable bedrooms, a full bath, a charming sitting area, and a spacious laundry room for added convenience. The third-floor attic features two additional roomsready for your vision, whether youre dreaming of a home office, studio, or bonus living space. Efficient hot water heating, town water and sewer, and plenty of storage ensure comfort and peace of mind. Outside, the landscaped yard includes a serene pond (yes, with fish!), a cozy firepit area, and two handy sheds for garden tools and storage. Just a short walk to the modern P-12 school, rink, pool, and all of Bridgetowns amenities, this home offers the perfect mix of comfort, character, and community. Dont miss this special opportunity in one of the Annapolis Valleys most welcoming towns. (id:60626)
RE/MAX Banner Real Estate
137 Maple Drive
Northern Bruce Peninsula, Ontario
Welcome to your serene escape on the beautiful Bruce Peninsula! This fully updated 2-bed, 1-bath four-season cottage or year-round home is perfectly situated on a large private, lot across the road from the crystal-clear waters of Miller Lake. Enjoy peace, privacy, and nature at your doorstep while being just a short drive from all the attractions this spectacular region offers. Step inside to find a bright and modern open-concept living space featuring updated flooring, energy-efficient windows, and a cozy woodburning fireplace perfect for cool evenings. The stylish kitchen boasts new cabinetry, countertops, and stainless-steel appliances, while the updated bathroom features in-floor heating, walk-in shower, sleek fixtures and finishes. With two spacious bedrooms and thoughtful use of space, this home is ideal as a family getaway, a year-round residence, or a short-term rental investment. Outside, relax around the fire pit, enjoy a meal on the spacious deck, or walk across the quiet road to access Miller Lake. Spend your summers swimming, kayaking, boating, and fishing. The lot offers plenty of parking and room for outdoor recreation. An insulated bunkie creates an ideal flex space, just waiting for your imagination! Located in the heart of the Bruce Peninsula, you're just minutes from Lions Head, Tobermory, and the famous Bruce Trail. Explore stunning cliffs, turquoise waters, and hidden beaches at nearby Bruce Peninsula National Park and Fathom Five Marine Park. Whether you're into hiking, cycling, snowshoeing, or simply enjoying peaceful days surrounded by nature, this location has it all. Open The Door To Better Living! and schedule your private showing today! (id:60626)
RE/MAX Grey Bruce Realty Inc.
2614 6a Av
Cold Lake, Alberta
Great family home in the prime location of Lakewood Estates, just a stone's throw from the lake and MD Park. This property boasts a heated triple garage and a oversized driveway, all situated on a corner lot. The home has nice curb appeal, featuring a covered entry and a welcoming front porch. Inside, you'll find a spacious entrance, fresh paint throughout and new flooring on the main level. Enjoy a formal living and dining area, as well as a cozy family room with gas fireplace and an eat-in kitchen perfect for casual gatherings. The kitchen is equipped with ample cabinetry and counter space, complemented by large windows that overlook the fully fenced backyard, which includes a deck with N/G hookup, shed & firepit Area. Upstairs, you will find 2 large bedrooms and a 4pc bathroom and a generous primary bedroom includes a ensuite bathroom with a soaker tub and shower. The basement is currently unfinished, presenting tons opportunity for you to create your ideal space. (id:60626)
Royal LePage Northern Lights Realty
2003 - 2 Sonic Way
Toronto, Ontario
Stylish and sun-filled 1-bedroom, 1 bathroom condo at 2 Sonic Way with parking and locker included! This thoughtfully designed suite features a modern open-concept layout with floor- to-ceiling windows, a sleek kitchen with quartz countertops and stainless steel appliances, and a private balcony with unobstructed views. Spacious bedroom with ample closet space and a contemporary 4-piece bath. Located just steps to the Eglinton LRT, TTC, Ontario Science Centre, parks, and the Shops at Don Mills. Enjoy top-tier building amenities: fitness centre, yoga studio, party room, rooftop terrace, guest suites & 24-hour concierge. Ideal for first- time buyers, professionals, or investors (id:60626)
Century 21 Innovative Realty Inc.
740 Helena Street
Fort Erie, Ontario
Newly Created Cleaned Residential 2.42 Acres Building Lot (Wetland Boundary Had Been Approved) In Highly Desirable Area Of Beautiful Waverly Beach Park. Walking Distance To Trail. A Great Opportunity To Build Your Dream Home. Buyers To Satisfy Themselves With Verification In Regard To Taxes, Zoning, Measurements, Building Permits, Services And All Other Required Building Information. Taxes To Be Determined. Please See Attached Survey. The Seller Would Also Consider Discussions Regarding A Potential Two Lots Adjusted To The Subject Property (id:60626)
Sutton Group-Admiral Realty Inc.
309 King Street E
Hamilton, Ontario
Two adjacent freestanding buildings at 309 & 311 King St E are for sale separately or as one. Notably, the City Council has given the green light to the LRT, with this property strategically situated along its route. There is potential for up to 6 floors of development, complemented by ample parking space at the rear. The zoning allows for a diverse array of uses, presenting a promising opportunity for developers and investors alike. The listing price reflects the price per building, not both. Both buildings are optional to buy separately or together. Don't miss out on this incredible opportunity! This property is offered "As Is, Where Is". (id:60626)
RE/MAX Premier Inc.
C3 - 1655 Nash Road
Clarington, Ontario
Charming Stacked Condo Townhouse in a Beautifully Maintained Community. Welcome to this bright and spacious stacked Condo Townhouse nestled in one of the area's most desirable communities! Perfectly situated close to schools, lush parks, community centers, shopping, and restaurants, this home offers the perfect balance of convenience and tranquility. Step inside to discover a soaring vaulted ceiling in the living room, creating an airy and inviting space that's flooded with natural light. Enjoy cozy evenings by the wood-burning fireplace or enjoy breakfast in the expansive kitchen with extensive cupboard space. The generously sized primary bedroom includes a semi-ensuite bath. The upper level features a large loft area that could satisfy many uses, including a second bedroom and houses laundry and an additional full bath. If storage is a concern, closets abound in this home satisfying all your needs, including a large in-suite storage room. This well-appointed community features stunning landscaped grounds, manicured gardens, and an abundance of visitor parking. Residents enjoy access to a variety of amenities, including: a dedicated car wash station with two bays; a party room with full kitchen, perfect for entertaining; a community BBQ area for summer gatherings; brand new tennis courts being built this summer; window and fireplace cleaning included annually. Whether you're hosting friends or simply enjoying the peaceful surroundings, this home offers a low-maintenance lifestyle in a vibrant, community-focused setting. Don't miss your chance to own this unique and inviting home. (id:60626)
RE/MAX Jazz Inc.
6723 40 Av Nw
Edmonton, Alberta
Welcome to this spacious 4-level split home in the desirable community of Michaels Park, featuring 5 bedrooms, 2.5 bathrooms, and a fully finished basement. The main floor offers a bright living room with big front-facing windows, a dining area with patio doors that open to a covered deck and a functional kitchen with ample cabinetry, tile backsplash, and a cozy breakfast nook. Upstairs, the primary bedroom includes a private 2-piece ensuite, complemented by two additional bedrooms and a 4-piece main bathroom. The lower level boasts a large family room with a gas fireplace—perfect for relaxing or hosting guests. The basement includes two more bedrooms, a 3-piece bathroom and a crawling storage space. Covered deck offers a cozy retreat year-round, and the spacious backyard with a double detached garage adds to the comfort. Conveniently located near LRT, bus stops, schools, parks, and shopping—this home is ready to welcome your family! (id:60626)
Save Max Edge
3020 20 Av Nw
Edmonton, Alberta
Nestled in the highly sought-after Laurel community, this 1,600 sq. ft. home boasts 3 bedrooms, 2.5 bathrooms, and a detached double-car garage. The main floor features a spacious den, cozy living area, formal dining room, and a well-appointed kitchen. Upstairs, you'll find a private primary suite with a 4-piece ensuite bathroom, plus two additional bedrooms and a full bathroom. The unfinished basement offers great potential, including the option for a separate entrance. Additional features include a gas line for future use. This home is ideally located near amenities such as the Meadows Rec Centre, shopping plazas, parks, schools, Anthony Henday, and public transportation. (id:60626)
Maxwell Polaris
812 - 360 Square One Drive
Mississauga, Ontario
Stunning east-facing apartment with breathtaking panoramic views from the 8th floor. This 1-bedroom, 1-bath unit features 9-foot ceilings and islocated in the Limelight North Tower, a green building offering incredible amenities, including 24-hour concierge, a large basketball court, gym,party room, fitness centre, media lounge, home theatre, BBQ area, observation deck, workstations, and garden plots. Situated in the heart ofMississauga City Centre, with endless activities and events nearby, such as Celebration Square, Sheridan College, and Square One Mall. (id:60626)
Royal LePage Realty Plus
42217 Cranbrook Road
Morris-Turnberry, Ontario
Nestled on 1.86 picturesque acres, this serene country property offers a rare opportunity to craft your dream home. As you approach, you'll be greeted by a beautiful tree-lined driveway that sets the tone for the peaceful surroundings. Surrounded by farmland, this property boasts stunning views in every direction. The existing house is a blank canvas, ready for your personal touch and vision. Whether you dream of a cozy farmhouse aesthetic, a more modern retreat, or a timeless country home, the possibilities are endless to shape this into the home you envision your family growing in. There is a detached garage with space for 1 vehicle as well as an additional outbuilding that is 16' x 38'. With ample space for gardens and outdoor living areas, this property provides the perfect backdrop for a slower-paced lifestyle while still being close to all essential amenities. Take advantage of the versatile potential this property offers with its AG4 zoning, allowing for a range of opportunities tailored to your vision. 2024: new metal roof, home completely gutted back to the studs and lawn clean up/paddocks removed. (id:60626)
Exp Realty
901 - 1346 Danforth Road
Toronto, Ontario
Greet The Morning Sunrise Through The Large Bedroom Windows, Or From The Full Unit-Width Balcony Overlooking Greenery And Parks. This Bright And Airy Apartment Unit Is Ideal For The Convenient Lifestyle. Steps To Walking Trails, Schools, Public Library, Shops, The TTC And Short Distance To The Scarborough General Hospital. Amenities Include Gym, Party Room And Visitors Parking. Carpet Is Under 10-Year Warranty. Tenant Rents Outdoor Parking Close To Building Entrance For $150 Monthly. Availability Of Locker Rentals Or Sales Through The Danforth Village Estates Notice Board. (id:60626)
Homelife/realty One Ltd.



