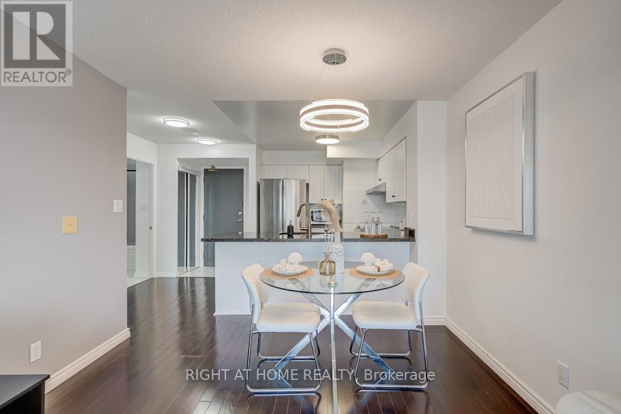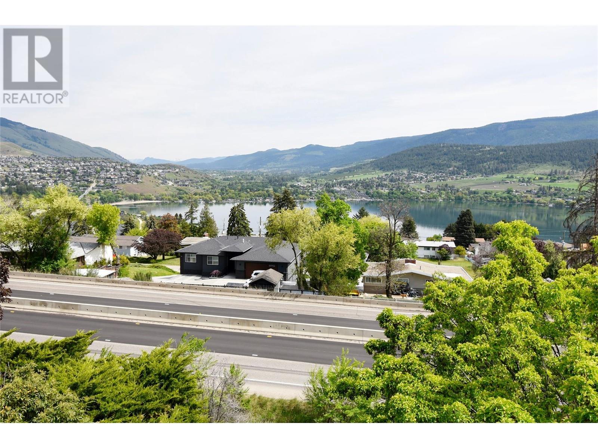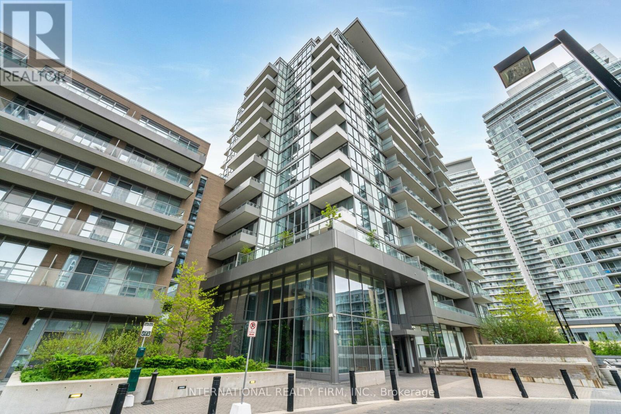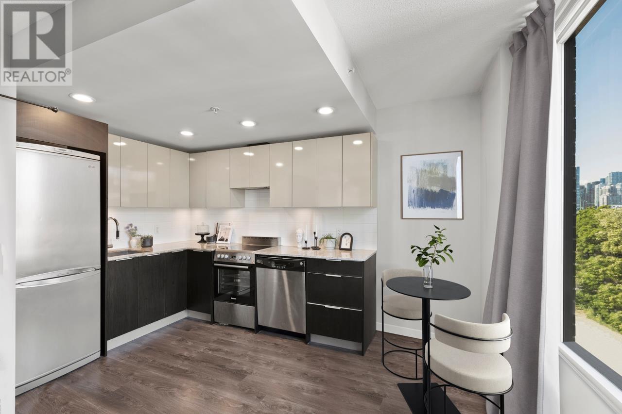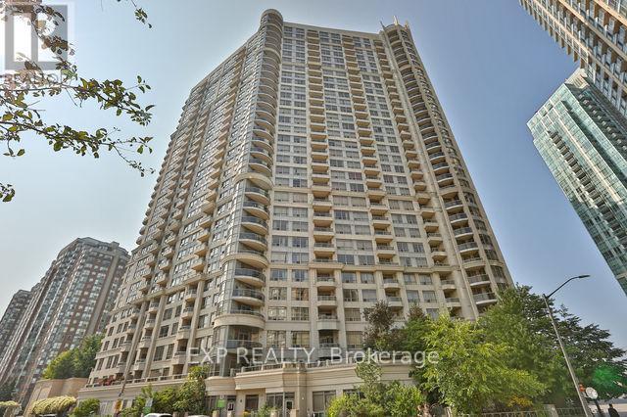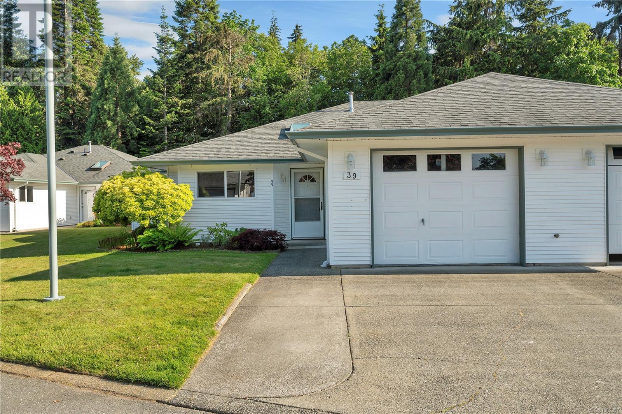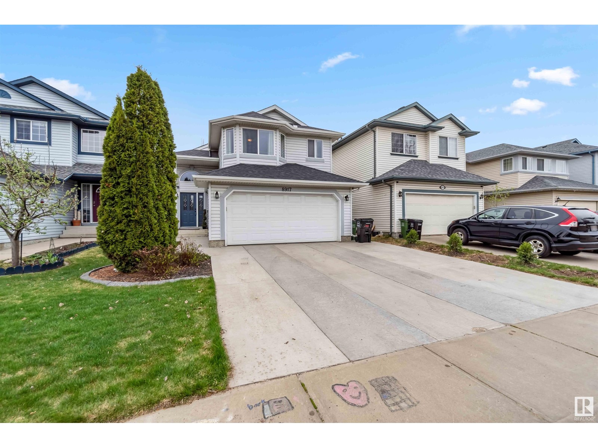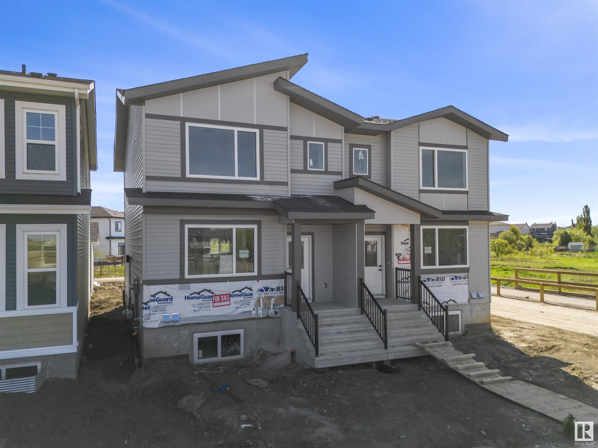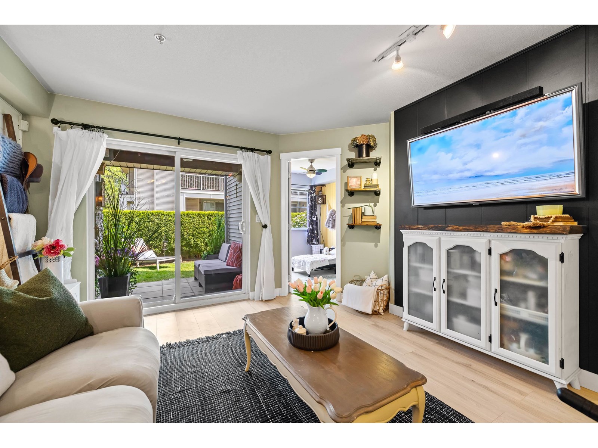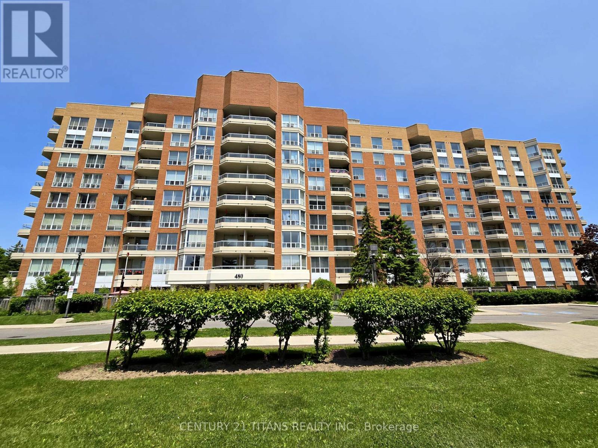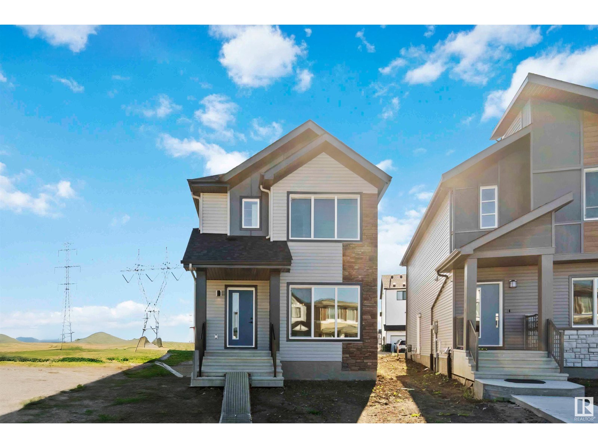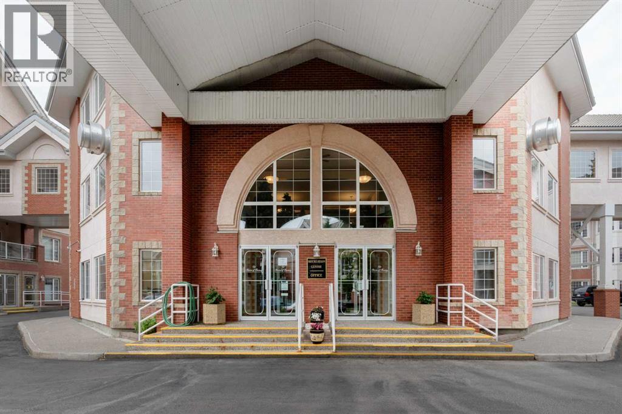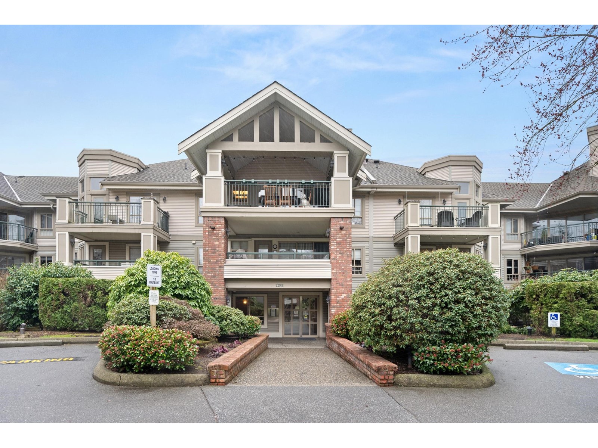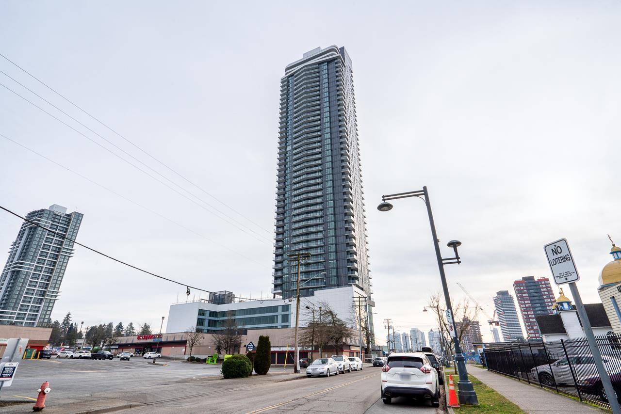108 2142 Carolina Street
Vancouver, British Columbia
Hello, Patio Lovers! This fully updated 1 bedroom condo features a massive 388 sf terrace with mountain views (and above ground level)! Bright + airy, open layout with beautiful updates throughout: Stunning wide plank oak floors, open kitchen, s/s appliances, granite counters, and bathroom all updated in 2020. Great building with pro-active strata and new elevator (2023), new roof (2014), newer exterior, repiped, and over $355,000 in the contingency fund. Bonus: Storage locker across the hall, shared laundry on the same floor, and monthly maintenance fee includes parking, bike storage, heat, and hot water ($409.60/mo). 2 pets allowed, each < 25 lbs. OPEN HOUSE SAT/SUN 2-3:30pm. (id:60626)
Stilhavn Real Estate Services
964253 Development Road
Harley, Ontario
Escape to the tranquility of rural living with this exceptional 129-acre farm property, ideally situated for both agricultural pursuits and a peaceful family lifestyle. This remarkable offering features a charming 5-bedroom home, set on a beautiful lot that provides picturesque views and ample space for outdoor enjoyment.The Residence:The spacious 5-bedroom home offers comfortable living with plenty of room for a growing family or accommodating guests. Imagine cozy evenings in and bright mornings overlooking your expansive land. The interior is designed for both functionality and comfort, promising a warm and inviting atmosphere.The Land:Spanning 129 acres, this versatile property presents a myriad of opportunities. Whether you dream of cultivating crops, raising livestock, or simply enjoying the vast open spaces, the land is ready to accommodate your vision. The beautiful lot surrounding the home provides a private oasis, perfect for gardening, recreation, or simply unwinding amidst nature.The Barn:A standout feature of this farm is the impressive big barn. This substantial structure offers incredible potential for various uses from housing equipment and livestock to transforming into a workshop, event space, or even a creative studio. Its generous size make it a valuable asset for any farming operation or hobby.Embrace the Farm Lifestyle:This 129-acre farm is more than just a property; it's an opportunity to embrace a fulfilling rural lifestyle without sacrificing comfort. With its desirable acreage, comfortable family home, and substantial barn, this farm is truly a rare find.Don't miss the chance to make this extraordinary farm your own. Envision the endless possibilities! (id:60626)
Royal LePage Best Choice Realty
304 - 19 Northern Heights Drive
Richmond Hill, Ontario
Welcome to this spacious 650 sqft Suite with 9 Ft. Ceilings and All UTILITIES Included (incl cable and internet). The open concept long living and dining areas easily accounts for den space and easily accommodates a home office, reading nook or workout space. The kitchen has newer stainless steel appliances, Long sun-filled living and dining room with new light fixtures and balcony access. Spacious primary bedroom with direct access to balcony and deep sliding door double closet. Ensuite laundry and 4 piece bathroom complete this functional and beautiful unit. Modern and well maintained unit and building. Private & Secure w/Gatehouse & 24-7 Security guards! Walk to area Restaurants and Hillcrest Mall. Building amenities includes; tennis court, jungle gym play area, Sauna, gym, Pool & Renovated party room. (id:60626)
Right At Home Realty
8700 Clerke Road Unit# 3
Coldstream, British Columbia
Welcome to this spacious, level-entry 2 bed, 2 bath townhouse in the heart of Coldstream, offering 1,300+ sq. ft. of comfortable living space & unparalleled spectacular views of Kalamalka Lake. Step into a bright & well-maintained home featuring high-quality flooring & a functional layout designed for both everyday living & entertaining.The generous kitchen boasts ample cupboard & counter space, SS appliances & room for a breakfast nook or potential island addition—perfect for inspiring your inner chef.The open-concept living & dining areas seamlessly flow onto a large 15x10ft deck, where you can soak in panoramic lake & valley views—including the picturesque Coldstream orchards.Retreat to the primary bedroom which includes its own lake view, a w/i closet, & an ensuite bathroom.The 2nd bedroom makes a perfect guest room or home office, with a second 4pc bath & in-unit laundry completing the main floor. Additional highlights include: 2 parking spots (rare!); ample storage in the laundry/utility room & outdoor storage space; pet-friendly & rentals allowed; low-maintenance lifestyle – yard work is taken care of! Ideally located just steps from Okanagan College, athletic fields, walking paths, & minutes to Kalamalka Beach, Kalamalka Park, & downtown Vernon, this property offers the best of the Okanagan lifestyle. Whether you're looking to downsize, invest, or settle into a serene & scenic home—this is a must-see opportunity! Don’t miss your chance to own this rare Coldstream gem! (id:60626)
Real Broker B.c. Ltd
303 - 52 Forest Manor Road
Toronto, Ontario
This updated modern 1-bedroom, 1-bathroom condo features floor-to-ceiling windows, filling the space with natural light. The open-concept layout seamlessly connects the sleek kitchen, living, and dining areas. The unit includes a large balcony, perfect for relaxing and enjoying the view. The cozy bedroom offers ample closet space, while the elegant bathroom boasts premium fixtures. Condo amenities include a fitness center, party room, swimming pool, sauna, concierge and security guard, providing a stylish, comfortable and safe urban living experience. **EXTRAS** S/S Appliances (Fridge, Stove, Dishwasher, Hood Range). Washer & Dryer. All Existing Light Fixtures & Floor-To-Ceiling Zebra Blinds. (id:60626)
International Realty Firm
28 Underhill Crescent Unit# 22
Kitchener, Ontario
Welcome to 28 Underhill Crescent, Unit 22, a beautifully maintained and thoughtfully updated 3-bedrooms, 2 bathrooms townhouse is situated in the highly sought-after subdivision of Centreville Chicopee. Perfect for first-time buyers, growing families, or investors, this home offers an exceptional blend of comfort, style, and convenience. Step inside and be greeted by a cozy and homely space. The renovated kitchen boasts with granite countertops, modern cabinetry, new double sink, stainless steel dishwasher and range hood ideal for both everyday living and entertaining. The spacious dining and living room features ample space for gatherings, with pot lights, and a walkout to a fenced backyard perfect for outdoor relaxation or summer BBQs (included). Upstairs, you'll find three generously sized bedrooms with large windows. The finished basement provides a versatile rec room with a cozy wood-burning stove and space for a home office, gym or play area-ideal for today's flexible lifestyle plus a mechanical room. This home has been meticulously cared for happy living. Freshly painted throughout ensuring a truly move-in-ready experience. Enjoy proximity to the Grand River, Chicopee Ski Hill, hiking and biking trails, Fairview Mall, and Hwy 401/7/8 offering the perfect balance of urban amenities and outdoor adventures. Don't miss this rare opportunity to own a stylish, spacious, and updated townhouse in a vibrant community-book your private showing today! (id:60626)
Homelife Miracle Realty Ltd.
509 1919 Wylie Street
Vancouver, British Columbia
The Maynards Block, a sought-after concrete building offering comfort, convenience and, city & mountain views. This thoughtfully designed studio features an efficient layout ideal for first-time buyers, investors, or those seeking a smartly located pied-à-terre. Large windows fill the home with natural light, while a built-in Murphy bed enhances functionality and maximizes space. Enjoy in-suite laundry, and take advantage of the building´s excellent amenities including a fully equipped gym and concierge services. Located just steps from the Seawall, CanadaLine SkyTrain, and OlympicVillage, with Yaletown and Granville Island just a short stroll away. A Walk and Bike Scores of 98, daily errands and city exploration are effortless. The home includes 1 secure parking, 1 storage & pets welcome! (id:60626)
Dexter Realty
1202 - 3880 Duke Of York Boulevard
Mississauga, Ontario
Stylish 1 Bedroom + Den at Tridels Ovation II in the Heart of Mississauga City Centre. Rare find with all-inclusive maintenance covers water, heat, and hydro for stress-free living. Step into this spacious 701 sq. ft. suite offering an ideal blend of style and functionality. The bright, open-concept layout features engineered hardwood in the main living areas and cozy broadloom in the bedroom. The modern kitchen is equipped with quartz countertops, a breakfast island, and full-size appliancesperfect for both everyday living and entertaining. Enjoy a walk-out to your private balcony from the generously sized living room. The suite includes a premium parking spot conveniently located next to the elevators. Steps from Square One, Sheridan College, the Central Library, Living Arts Centre, top dining, and GO Transitwith easy access to major highways.Residents enjoy over 30,000 sq. ft. of luxurious amenities: 24-hour concierge, state-of-the-art gym, indoor pool, hot tub, theatre, bowling alley, BBQ area, party rooms, guest suites, and more. Move in and experience the best of downtown Mississauga living! (id:60626)
Exp Realty
39 396 Harrogate Rd
Campbell River, British Columbia
Welcome to this 2-bedroom patio home nestled in the Pacific Meadows complex in Willow Point. There is 1,292 sq ft of comfortable living space, this bright and spacious home offers vaulted ceilings, a gas fireplace and an open-concept layout. Step outside to your fully fenced private patio, perfectly situated backing onto the tranquil creek side and green belt, ideal for relaxing in peace or hosting guests in a serene natural setting. Additional highlights include: Single-car garage, RV parking available in the common area, private, fenced complex offering added security and a strong sense of community. Don't miss this rare opportunity to enjoy quiet, low-maintenance living in a beautiful, nature-adjacent setting. (id:60626)
Royal LePage Advance Realty
8917 8 Av Sw
Edmonton, Alberta
Located in the sought-after south-central area of Ellerslie, this beautifully updated home offers both convenience and comfort. Just minutes from schools, shopping, and quick access to Anthony Henday, it’s ideally situated for families and commuters alike. Inside, you'll find a modernized kitchen featuring quartz countertops, complemented by new flooring and fresh paint throughout. The updated bathroom, cozy fireplace, and central air conditioning add to the home's appeal, while in-slab heating in the basement ensures year-round comfort. Additional upgrades include a new roof and an extended driveway for extra parking. Step outside into the stunning backyard—a peaceful, private retreat perfect for relaxing or entertaining. This move-in-ready gem combines modern updates with tranquil outdoor living in one of Ellerslie’s prime locations. (id:60626)
Greater Property Group
130 John (H3 And H4) Street
Port Hope, Ontario
This Property Is Located In The Heart of Downtown Port Hope And Consists of Two Semi-Detached Lots H1 And H2. Complete With An Architectural Drawing Plan, Severances And Surveys. Also available Are Two More Semi-Detached Lots (H3 And H4) On The Same Terms And Conditions. The Property Has Been Leased And Is Generating A Substantial Income for The Next One And A Half Years. (id:60626)
Royal Heritage Realty Ltd.
122 John (H1 And H2) Street
Port Hope, Ontario
This Property Is Located In The Heart of Downtown Port Hope And Consists of Two Semi-Detached Lots H1 And H2. Complete With An Architectural Drawing Plan, Severances And Surveys. Also available Are Two More Semi-Detached Lots (H3 And H4) On The Same Terms And Conditions. The Property Has Been Leased And Is Generating A Substantial Income for The Next One And A Half Years. (id:60626)
Royal Heritage Realty Ltd.
201 Deer Valley Dr
Leduc, Alberta
Welcome to this stylish and functional half duplex located in the highly sought-after community of Deer Valley, Leduc! This home features 4 bedrooms, 3 full bathrooms, and a separate side entrance offering potential for a future legal suite—ideal for multi-generational living or investment income. The main floor boasts a modern open-concept kitchen with stainless steel appliances, pantry, and a bright, spacious living area. A main-floor bedroom and full bath provide extra versatility for guests or home office needs. Upstairs includes 3 generously sized bedrooms, a full main bath, a private primary suite, and an upper-level laundry room for added convenience. Complete with a single attached garage, full driveway, and a backyard ready for your finishing touches. Steps from schools, parks, walking trails, and amenities, with quick access to Hwy 2 and the Edmonton International Airport—this is an ideal home in a growing family-friendly community! (id:60626)
Royal LePage Arteam Realty
203 Deer Valley Dr
Leduc, Alberta
Welcome to this beautifully designed half duplex in the desirable community of Deer Valley, Leduc! This home offers 4 bedrooms, 3 full bathrooms, and a separate side entrance with future legal suite potential—perfect for extended family or investors. The main floor features an open-concept layout with a modern kitchen, stainless steel appliances, pantry, and a bright living area. A rare main-floor bedroom and full bathroom provide added flexibility. Upstairs you'll find 3 more spacious bedrooms, including the primary suite, as well as a convenient upper-floor laundry room. Enjoy the added value of a single attached garage, full driveway, and a landscaped backyard ready for your personal touch. Located close to schools, shopping, playgrounds, walking trails, and with easy access to Hwy 2 and Edmonton International Airport. A great opportunity in one of Leduc’s most family-friendly neighbourhoods (id:60626)
Royal LePage Arteam Realty
104 19340 65 Avenue
Surrey, British Columbia
This stylish ground level suite with a FENCED YARD is sure to steal your heart! From the moment you step inside, you'll feel right at home. The open-plan living area opens up to a PRIVATE PATIO and a GARDEN, perfect for relaxing or entertaining. The kitchen features sleek S/S appliances, granite counters, and a convenient breakfast bar. The spacious P. Bdrm is a peaceful retreat, offering ample space, a walk-thru closet and a cheater 4-piece ensuite. The 2nd Bdrm (Jr. or den with window, but no closet) is ideal for a home office or guest space. With the added convenience of in-suite laundry, plus 2 UNDERGROUND PARKING SPOTS and a storage LOCKER, this home has everything you need. Pride of ownership shines throughout, and the complex is just a short walk to all amenities. Don't miss out! (id:60626)
Royal LePage West Real Estate Services
208 Serene Way Unit# H065
Kitchener, Ontario
Take advantage of the new price with $20,000 adjustment. The ISLA - ENERGY STAR BUILT BY ACTIVA Stack Townhouse in a perfect location close to Hwy 8, the Sunrise Centre and Boardwalk. With many walking trails this new neighborhood will have a perfect balance of suburban life nestled with mature forest. This 2 story stack townhouse has so much to offer: Primary Bedroom with an ensuite bathroom and exterior walkout terrace, second bedroom and another full bathroom, Open Concept Kitchen and Great Room with balcony. Some of the features include: 5 appliances, quartz counter tops in the kitchen, Laminate flooring throughout the main floor, Ceramic tile in bathrooms and foyer, Duradeck balconies with aluminum and glass railing, 1GB internet with Rogers in a condo fee and much more (id:60626)
Peak Realty Ltd.
RE/MAX Real Estate Centre Inc.
716 - 480 Mclevin Avenue
Toronto, Ontario
This spacious and conveniently located 2-bedroom, 2-washroom condo offers a bright living and dining room with W/O to balcony, complemented by exceptional storage, including a large walk-in closet in the Primary bdr, which features a 4-piece ensuite bathroom. Residents can enjoy an unobstructed east-facing view from both the rooms and the balcony, bringing in ample natural light. Situated in a quiet family neighborhood, this condo is steps away from T.T.C, schools, a community recreation center, a library, a mall, places of worship, and medical center. In addition, it's just minutes from Highway 401, University of Toronto Scarborough Campus, Centennial College, and a hospital, The building also offers shared premium amenities, including a gym, an indoor swimming pool, a hot tub, a sauna, a large party hall and tennis courts, and gated community security with 24-hour surveillance, making this home a comfortable and well-connected choice for families and professionals. (id:60626)
Century 21 Titans Realty Inc.
195 Myrtle Street
St. Thomas, Ontario
Welcome to 195 Myrtle Street, a charming and versatile property nestled in prime location of **St. Thomas**, offering a rare combination of comfort, space, and opportunity. Situated on a quiet, family-friendly street and zoned **R3**, this home offers incredible potential for investors, multi-generational families, or first-time buyers. Step inside to a well-maintained interior with bright, open living areas and generous natural light. The SPACIOUS BASEMENT includes its own separate entrance and is nearly ready to serve as a SECONDARY SUITE just add a kitchen! Ideal for in-law accommodations or rental income. Outside, enjoy a huge driveway with room for multiple vehicles, trailers, or even a future garage. The home is positioned on a deep lot, offering a private backyard with room to grow. Key Features: R3 Zoning Multi-unit/residential flexibility ,Secondary Suite Potential Separate entrance to basement; just add kitchen! , Massive Driveway Space for multiple vehicles or RV/trailer parking ,move-in ready ,Prime Location Close to Essential Amenities ,Central Elgin Collegiate Institute (High school just 250 m away) ,YMCA of St. Thomas Elgin (Community fitness & recreation)--Whether you're looking to live comfortably and grow your investment, or seeking a home with income potential in a highly walkable neighborhood, 195 Myrtle St checks every box. Book your Showing today! If any questions reach out to Listing agent 226-919-8742 (id:60626)
Blue Forest Realty Inc.
2835 193 St Nw
Edmonton, Alberta
The Sansa II model blends style and function with thoughtful design. Step into the welcoming foyer with coat closet, leading to a sunlit great room and open dining area—ideal for gatherings. At the rear, the L-shaped kitchen offers quartz counters, a Silgranit undermount sink with a window view, soft-close Thermofoil cabinets, and a pantry for added storage. A discreet ½ bath near the rear entry connects to the backyard with parking pad-opt 2-car garage. Upstairs, enjoy a bright loft, laundry area & a spacious primary suite with walk-in closet & 3pc ensuite. Two more bedrooms, each with ample closet space, and a 3pc bath complete the upper level. Includes black plumbing & lighting fixtures, separate side entry, and basement R/I. This home features our new & improved Sterling Signature Specification. (id:60626)
Exp Realty
372, 223 Tuscany Springs Boulevard Nw
Calgary, Alberta
It's time to enjoy some of the finer things in life, such as peace and quiet that comes with adult living, recreation and spending time with friends and all this comes in one complex! This sought after condo is located near parks and plenty of walking paths and quick access to the C-Train. This one owner only Condo has been well cared for and maintained and comes with more than enough living space. It's for either one person with a busy schedule or the empty nesters ready to move into their next phase of life. The open spacious kitchen has plenty of counter space and lots of room for more than one cook in the house! Just off the kitchen you will find the laundry room with a stackable washer/dryer and chest freezer. Just off to the side is a den that can become either an office or 2nd bedroom. Near the front door in the hallway is the second bathroom which comes complete with a shower. There are closets for linen and towels and a pantry with shelving for groceries. The primary bedroom with ceiling fan includes a walk in closet and a 4 pc ensuite. The living room is the perfect place for watching TV or just enjoying the fireplace on a cool and cozy night. The middle window in the living room has been treated with a UV blocking film to help shade the sun. Just off the living room you can enjoy the sunshine during the day and cooldown breezes in the solarium at night. The solarium can also be used as an extra seating area for when the extended family comes over for special dinners! The Air Conditioner can be easily accessed from the inside of the solarium for maintenance. There is a roughed in gasline for future BBQ. This listing has an underground parking space with a large storage space and plenty of shelving! Sierra's of Tuscany complex has so much to offer the residents - in the parkade you will find the recycling area, on site car wash bay, woodworking shop and wine room. On the 1st floor you will find the bowling alley, management office and fit ness facility. On the 3rd floor are the Libraries, movie theatre, craft room, meeting room, ballroom, billiards room and finally a suite for guests! You can walk over to building A and using the key fob will provide you viewing access to see the pool/hot tub through glass windows. The security mindset is at the forefront for all residents, key fob will only give you access to building A and B. (id:60626)
Royal LePage Benchmark
421 - 38 Joe Shuster Way
Toronto, Ontario
located in Toronto's vibrant King West, Beautiful 2 Bedroom 650 Sqft With Modern Open-Concept Layout And 100 Sqft Balcony Overlooking Downtown, Steps To Liberty Village, West Queen West And King West And Beside Large Park With Playground. Great Opportunity For First Time Buyers Or Investors. Fantastic building facilities: Indoor Pool, Gym, Concierge, Hot Tub, Sauna, Visitor Parking, Guest Suites, Party Room. (id:60626)
Homelife New World Realty Inc.
105 22015 48 Avenue
Langley, British Columbia
CORNER UNIT | CENTRAL LOCATION | 1 BED + DEN / 1 BATH | Welcome to this charming 1-bed + den, 1-bath ground-floor corner condo in the heart of Murrayville! Offering a great layout with an open and inviting feel, this home is perfect for comfortable living. Enjoy plenty of outdoor space with ample room for gardening, making it a rare find for condo living. Conveniently located within walking distance to shopping, restaurants, and the W.C. Blair Community Centre, you'll have everything you need at your doorstep. With no age restrictions, this home is ideal for first-time buyers, downsizers, or investors. Book your showing today! (id:60626)
Oakwyn Realty Ltd.
801 10750 135a Street
Surrey, British Columbia
Modern Living at The Grand on King George. Stylish 1-bedroom + den, 1-bathroom condo on the 8th floor with 567 sqft of open living space and a 93 sqft balcony. Features include custom millwork doors, illuminated closet organizers, CENTRAL HEATING & COOLING, Wi-Fi-enabled Samsung appliances, GAS cooktops (included in strata fees), and efficient kitchen cabinet organizers. Enjoy 23,000 sqft of premium amenities: a private off-leash skypark, state-of-the-art fitness centre, VR room, outdoor BBQ and park area, playground, and 24/7 concierge. Conveniently located above five floors of commercial space with coffee shops, medical offices, and daycare at your doorstep. Less than 5 minutes' walking distance from Gateway Skytrain Station, schools, and easy access to Highway 1. (id:60626)
Royal LePage West Real Estate Services
76 Clarkson Crescent W
Ottawa, Ontario
MOVE IN AND DO NOTHING!!!! Because its all new!!!! Flooring, Closet doors, Baseboards, Interior doors, Hardware and light fixtures - AND A KITCHEN TO DIE FOR !!!! All mechanical has been checked and in top order - All appliances are new or recently serviced.... just enjoy for years to come..... 5 Star location, walk to EVERYTHING - including all the best schools!!!! Great Floor plan with complete with large rooms, Garage, amazing closet space - and an ENSUITE bathroom!!! Quiet cul - de sac location , and enjoy a the nicest private spot in the Condo, Shaded and cool in the summer - with an amazing private garden to the back .... Walk through and know its yours!!!! (id:60626)
Greater Ottawa Realty Inc.



