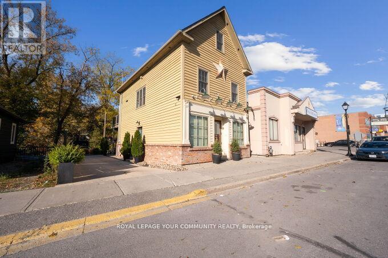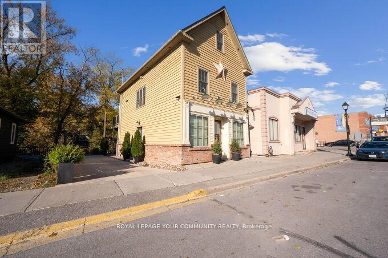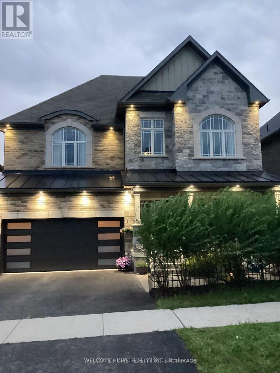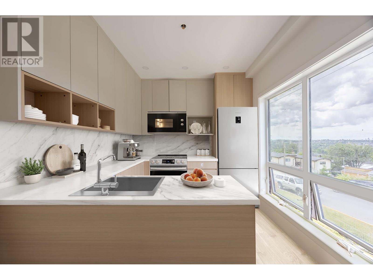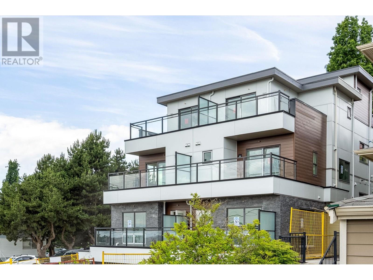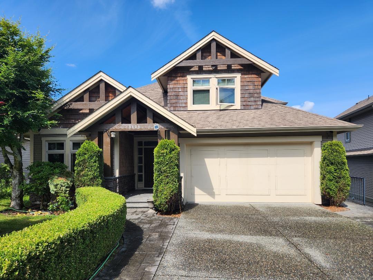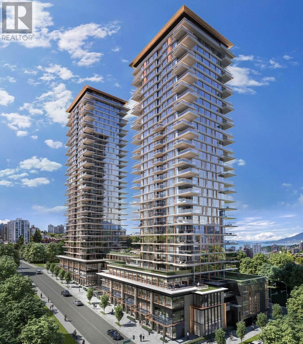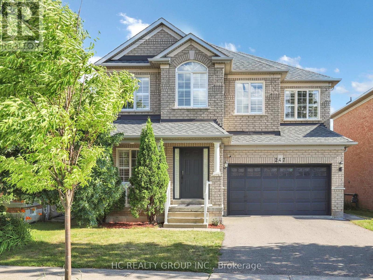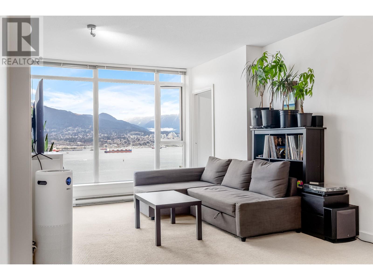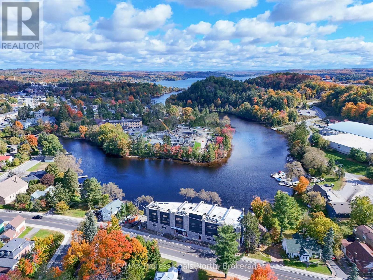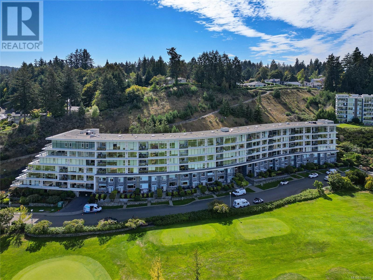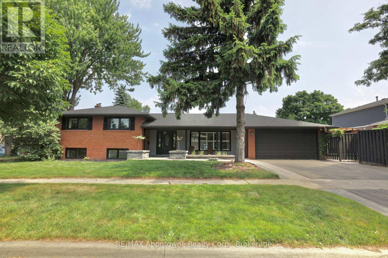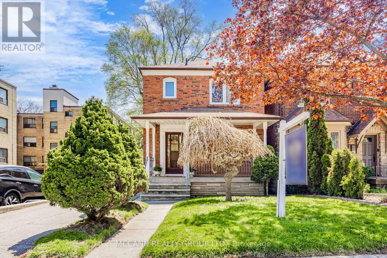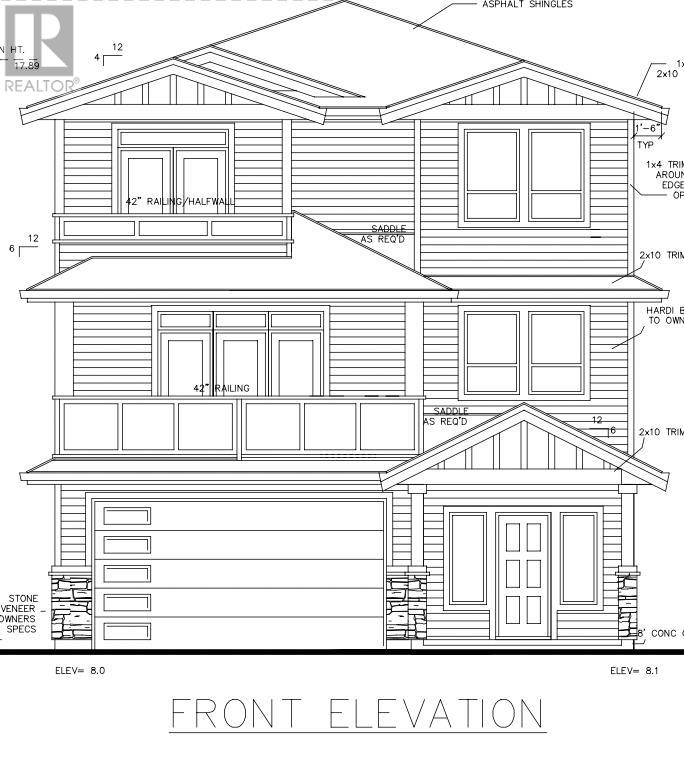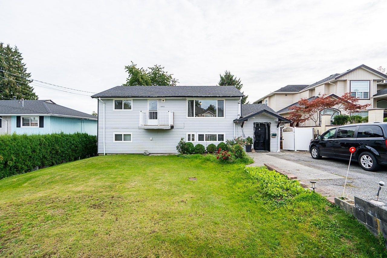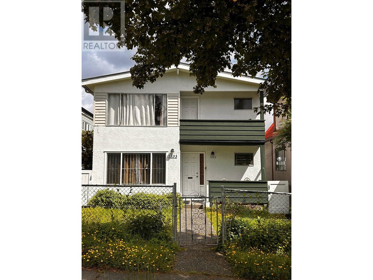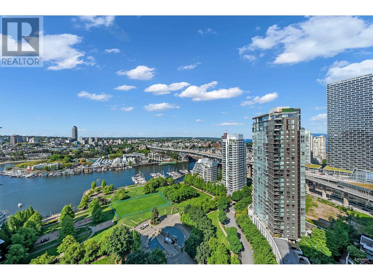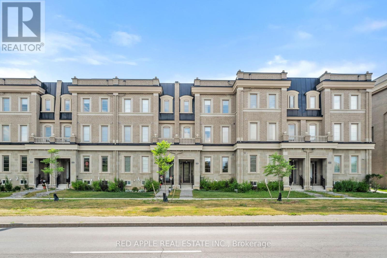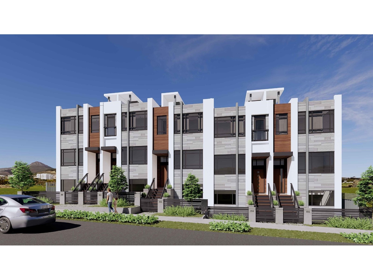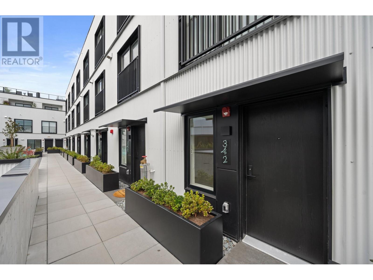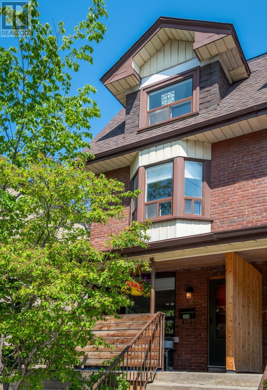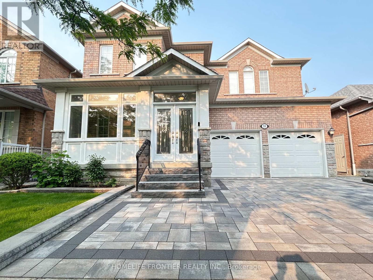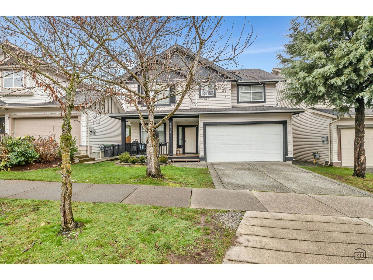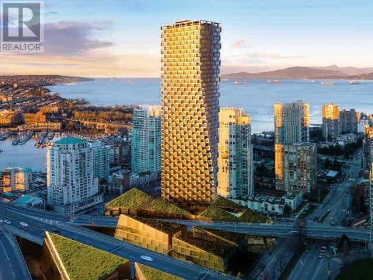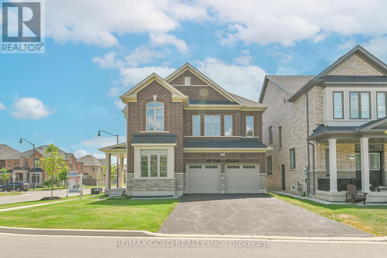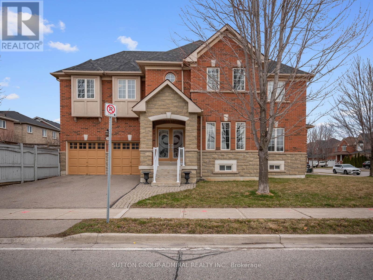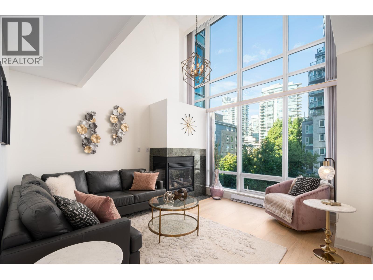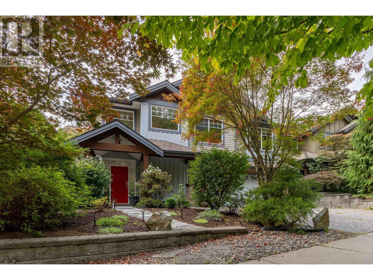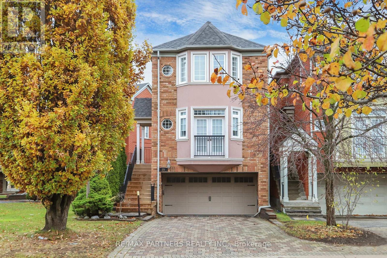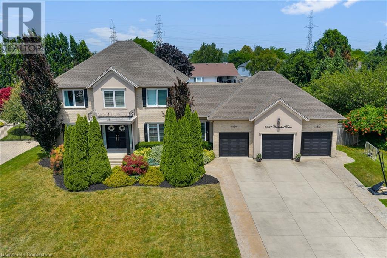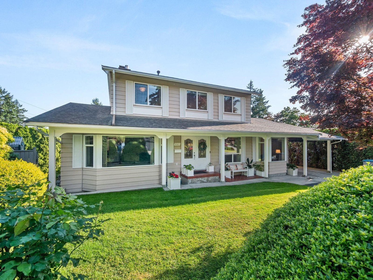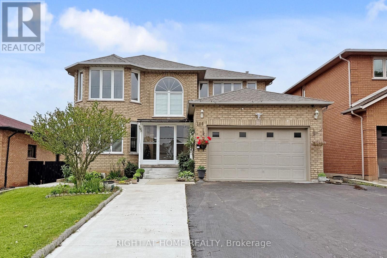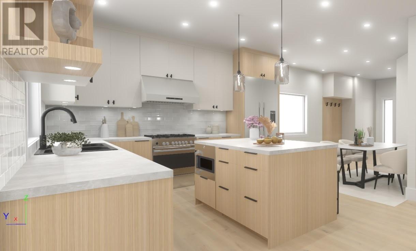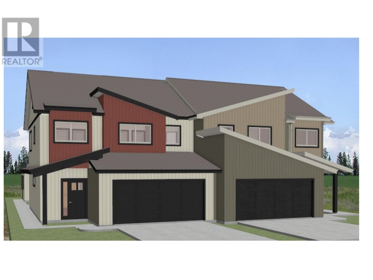15120 Yonge Street
Aurora, Ontario
Excellent Yonge St. Investment or End User Opportunity in the Heart of Aurora. *A Free Standing Building. *Prime Location. Mixed Use. Ideal of Investors or End Users. Zoning Allows for Many Uses. All Newer Construction, Built to Code & Extremely Well Maintained. Currently Owner Occupied. 4 Levels. Seller willing to Offer a *VTB Option. Private Driveway Parking for 4 Vehicles. Located across the Aurora Library, & all Shopping, Transit & New Developments. See Virtual Tour! Prime Location, Currently Commercial & Residential Building. *IDEAL WORK/HOME Investment. Option to make Lower Level Unit a 2nd Apartment or Business Space. Ample Private Parking. Flexible Closing Date. Vacant on Possession. Ideal for many Businesses, Boutiques, Professional & Retail Options. (id:60626)
Royal LePage Your Community Realty
15120 Yonge Street
Aurora, Ontario
PRIME Yonge St. Investment Opportunity in the Heart of Aurora. *Free Standing Building. *Prime Location. Mixed Use. Ideal of Investors or End Users. Zoning Allows for Many Uses. All Newer Construction, Built to Code & Extremely Well Maintained. Currently Owner Occupied. 4 Levels. Seller willing to offer a *VTB Option. Private Driveway Parking for 4 Vehicles. Located across the Aurora Library, & all Shopping, Transit & New Developments. See Virtual Tour! **EXTRAS** Prime Location, Currently Commercial & Residential Building. *VTB Option Available. Option to make Lower Level Unit a 2nd Apartment or Addtitional Business Space. Ample Private Parking. Flexible Closing Date. Vacant on Possession. Ideal for many Businesses, Ex; Boutique, Bakery, Dental, Porefessional Office Space Etc. (id:60626)
Royal LePage Your Community Realty
86 Weeping Willow Lane
Markham, Ontario
Conveniently Good Location Situated Near Yonge Street! Welcome To This Beautifully Maintained 2-Storey Detached Home Located In The Prestigious Royal Orchard Community. This Spacious Home Featuring 3 Bright Bedrooms And 3 Bathrooms, Hardwood Floor Throughout. Modern Kitchen Features Stone Counter-Tops And Stainless Steel Appliances, And a Bright Open-Concept Layout, New Dishwasher(2024) And Furnace(2024). Finished Basement Brings Spacious Recreation Room. The Lot Includes a Large Wood Deck, Fenced Backyard, And Large Driveway Could Park Up To 7 Cars. , Close To Public Transit, Top Schools, Shopping, Restaurants, And Major Highways. It Combines Suburban Charm With City AccessibilityMaking It Ideal For Families Seeking Both Comfort And Location. (id:60626)
Homelife Landmark Realty Inc.
125 Gardiner Drive. Drive N
Bradford West Gwillimbury, Ontario
Stunning 2 Storey Detached 5 BrHome on a premium lot located across from a park. Upg to Buttom.Gorgeous Open Concept Layout Featuring Cathedral Ceiling with a Grand Entrance,Staircase W/Iron Pickets.Hardwood Floors Thruout.Private Backyard, Walk-up Basement with separate intrance.L-ge Windows. 9 Ft Ceiling on main & 2nd floor. Lots of Pot Lights,Pentry,Modern Kitchen Cabinets, B/Splash, Granite Countertop,Large Centre Island, Thermador Build-In Appliances. (id:60626)
Welcome Home Realty Inc.
191 Mckee Avenue
Toronto, Ontario
EXCELLENT LOCATION! Massive Pool Size Lot 50 X 138! Rarely Found in Prime Willowdale East Location! Surrounded By Million Dollar Homes! Great Opportunity for Living in/Renting out/Building a Dream Home [Over 4000sf New Home Design Blueprints Ready]! Safe Neighborhood! Sitting on Quiet Section of McKee & Longmore. Famous School District - MCKEE P.S, EARL HAIG S.S! Mins to Yonge Subway Line/Hwy 401/Parks/Community Centers/Libaries/Bus Stops/Shopping Centres/Restaurants. South Facing Backyard Exposure. Newly Renovated Kitchen, 2 Bathrooms & Laminate Floors of Sunroom, 2nd Level & Bsmt. New Paintings. Practical Layout. Lots of Windows. Modern Kitchen, Quartz Countertop. Lots of Storages on Upper Level & Bsmt. High Ceiling in Family Rm, Bright & Spacious. Sizable Sunroom Welcoming Natural Light All Day Long. Separate Entry to Finished Bsmt, Open Concept. Double Detached Garage. Total 6 Car Parking. No Sidewalks! Must See, Can't Miss! (id:60626)
Homelife New World Realty Inc.
4 3800 Pender Street
Burnaby, British Columbia
Welcome to this exceptional, brand new 3-bedroom residence ideally situated at the corner of Pender Street and Esmond Avenue in the heart of Willingdon Heights. This South East facing home showcases sweeping views and a sun-drenched, thoughtfully designed layout. Enjoy year-round comfort with radiant in-floor heating and air conditioning. Set within a boutique fourplex and currently under construction-with completion anticipated this summer-this home combines contemporary design with everyday convenience. Just steps to renowned restaurants, cafes, shops, parks, and transit, this is a rare opportunity to own a modern residence in one of Burnaby's most sought-after neighbourhoods. (id:60626)
Engel & Volkers Vancouver
1 3800 Pender Street
Burnaby, British Columbia
Welcome to this exceptional, brand new 3-bedroom residence ideally situated at the corner of Pender Street and Esmond Avenue in the heart of Willingdon Heights. This Southwest-facing home showcases sweeping views and a sun-drenched, thoughtfully designed layout. Enjoy year-round comfort with radiant in-floor heating and air conditioning. Set within a boutique fourplex and currently under construction-with completion anticipated this summer. This home combines contemporary design with everyday convenience. Just steps to renowned restaurants, cafes, shops, parks, and transit, this is a rare opportunity to own a modern residence in one of Burnaby's most sought-after neighbourhoods. (id:60626)
Engel & Volkers Vancouver
16633 78 Avenue
Surrey, British Columbia
Rare opportunity! Spacious 2818 square foot, 2-story home with 5 bedrooms-3 up and a self-contained 2-bedroom suite below-on a 10,624 sq ft south-facing lot. Main includes a wrap around deck and a sunroom. Enjoy panoramic views of mountains, farmland and Northview Golf Course from this nearly ¼ acre property surrounded by luxury homes. Development potential on a duplex sized lot. Over 82 feet frontage. Live comfortably with a mortgage helper, rent out both levels, build your dream estate now or in the future. Close to schools, parks, and amenities. A view property like this, with flexible options, is hard to find-don't miss out! (id:60626)
RE/MAX Colonial Pacific Realty
3493 Applewood Drive
Abbotsford, British Columbia
This stunning custom-built 6-bedroom, 5-bathroom home by SuCasa, located in the highly sought-after Highlands neighborhood, offers breathtaking views of the mountains, valley, and city. Spanning 4,181 sq ft on a 5,931 sq ft lot, the open-concept main floor features a chef's kitchen with granite countertops, a large island, and a walk-in pantry. The upstairs boasts 4 spacious bedrooms, including a vaulted-ceiling master suite with panoramic views and a spa-like ensuite. The fully finished basement includes a media room and a 2-bedroom legal walkout suite. Additional features include an oversized 20' x 24' garage, air conditioning (A/C), built-in vacuum (BIV), and a usable backyard. Located in a top school catchment, this home offers luxury living with convenience - don't miss out on this ex (id:60626)
1ne Collective Realty Inc.
1006 1408 Robson Street
Vancouver, British Columbia
"Welcome to 1408 Robson Street - where luxury meets lifestyle in this prestigious downtown Vancouver residence! This expansive 935 sq. ft. corner unit offers 2 bedrooms, a den, and a huge deck with floor-to-ceiling glass windows, flooding the space with natural light and providing stunning 270-degree views of the city and partial water views. Enjoy high-end Gaggenau appliances and luxurious finishes throughout. Residents benefit from 6-star amenities, including a swimming pool, gym, sauna, salon, dining and music rooms - all designed for ultimate comfort and convenience. Located on vibrant Robson Street, you´re just steps away from world-class shopping, dining, and the iconic Stanley Park. Don't miss out on this rare opportunity to own a piece of Vancouver´s finest!" (id:60626)
Royal Pacific Realty (Kingsway) Ltd.
208 4988 Cambie Street
Vancouver, British Columbia
Location: Cambie St and W 35th Ave. Hawthorne by Penny farthing next to Queen Elizabeth Park. Quiet side of building South-east exposure corner unit 1367sf for 3 bedroom + flex room marked by meticulous finishes and tailored detailing. Kitchens offer modern distinction with flat-panel cabinetry and premium Bosch appliances while bathrooms incorporate quartz countertops and rich wood cabinetry. Expansive windows offers a great place to unwind and relax. Side by side full size parking. Four season nature beauty in QE park. Walk to Oakridge Parking Shopping Mall/Skytrain and Community Centre. Close to Theatre, T&T, restaurants on marine gateway. 15 minute driving to Downtown or Richmond. Motivated seller. Reduced price to quick sale. Assessment $1,704,000. Open house SUN. June 29 2-4PM (id:60626)
Magsen Realty Inc.
247 Dufferin Hill Drive
Vaughan, Ontario
Fall in love with this beautifully updated, fully detached 2-storey 4 Bedrms home nestled in a high-demand neighbourhood. Hardwood floors throughout & Potlights. Smooth 9-ft ceilings. 2 Garage Parking + 4 Parkings on Driveway. Open-concept layout is perfect for modern living, featuring a chef-inspired kitchen with granite countertops and stainless steel appliances. Meticulously renovated from top to bottom with a separate side entrance offering added potential income. Just steps to schools, parks, shopping, GO transit, and major highways. (id:60626)
Hc Realty Group Inc.
1160 Shelter Crescent
Coquitlam, British Columbia
This beautifully updated 5-bedroom, 3-bathroom home is situated on a quiet corner lot in the sought-after New Horizons community. Minutes from SkyTrain stations, shopping malls, parks, schools, scenic river trails-this location is perfect for families and commuters alike. Upstairs features 3 bedrooms and 2 full bathrooms. The lower level includes two bedrooms, a full bathroom, and a large rec/living area - ideal for growing families or easily convertible into a suite for rental income. Thoughtfully maintained by the owner, ongoing upgrades include hot water tank (2019), fresh paint (2025), updated kitchen cabinets and counters (2016), upstairs bathroom (2024), and new backyard stairs (2024). Bonus: extra parking space for boat/RV. Open House this Sun 2-4pm (id:60626)
Nu Stream Realty Inc.
999 Dufferin Street
Toronto, Ontario
Live, Invest, or Develop - Versatile Opportunity in Coveted Dufferin Grove! Welcome to 999 Dufferin St - a rare, fully detached 4-bedroom, 3-bathroom home situated on an expansive 25 x 166 ft lot in the heart of Dufferin Grove, featuring an oversized 700 Sq Ft double-car garage with laneway access, offering the potential to build a 2-storey laneway house - a lucrative opportunity for added income and long-term growth. (see report). Whether you're an investor, end-user, or developer, this property checks all the boxes and can elevate any real estate portfolio. Move-in ready with many custom finishes and features - and incredibly spacious, it offers the flexibility to be enjoyed as a large family home, converted to a multi-unit income property, or a potential redevelopment. This outstanding home features a finished basement with separate entrance, a full bathroom, large recreational space (potential 5th bedroom), laundry room, and an eat-in kitchen - ideal for rental or in-law suite potential. The property Offers two full kitchens and a rough-in for a third on the second floor. Location is everything: just steps from the Bloor & Dufferin subway, top-tier restaurants, cafes, Dufferin Mall, wonderful schools, parks, and the Bloorcourt Village shopping strip. You're also walking distance to Dufferin Grove Farmers Market, Little Portugal, Little Italy - the upcoming 89,000 sq ft Wallace Emerson Community Centre. Don't miss your chance to own a piece of one of Toronto's most dynamic and connected neighbourhoods with tremendous ROI potential and endless possibilities. (id:60626)
RE/MAX Professionals Inc.
2702 1188 W Pender Street
Vancouver, British Columbia
100K PRICE DROP!!! The Sapphire - A Rare Gem in Coal Harbour. Welcome to The Sapphire, a luxury residence in prestigious Coal Harbour. This rare 3-bedroom + den + solarium home offers magnificent Coal Harbour and Northshore Mountain views from every room. With one of the most sought-after floorplans, this spacious 1,232 sq. ft. layout has no wasted space. Enjoy 2 balconies, spacious bedrooms, and a huge walk-in closet-a dream layout for modern living. This home also includes 2 parking spots and 2 storage lockers. With only 3 units on the 27th floor, privacy is guaranteed. Steps from Coal Harbour Marina, Canada Place, and Robson Street, you´ll have the best of downtown shopping, dining, and recreation at your doorstep. Open House: April 19th 2-4pm. Don´t miss out! (id:60626)
Sutton Group - 1st West Realty
301 - 32 Brunel Road
Huntsville, Ontario
Welcome to The Riverbend, where urban convenience meets Muskoka Luxury along the shores of the Muskoka River. An exclusive condominium community with only 15 suites. From every suite, in every season, you are guaranteed to enjoy peace, serenity and beautiful views of the Muskoka landscape. The Riverbend offers the perfect blend of low maintenance living, paired with convenient access to Huntsville's bustling downtown core and other amenities, and convenient access to 40 miles of boating (boat slips are available for purchase). Suite 301 offers 3 beds, 2 baths, and a spacious living area with stunning riverfront views highlighted through the large, triple paned windows with energy efficiency in mind. Amenities include a large dock for enjoyment at the waterfront and a patio and BBQ area for hosting your guests. Each suite comes with one underground parking space, with additional spaces available for purchase. There is also guest parking available. Book your showing at the model suite today to discuss interior design options and learn more about this incredible offering! (id:60626)
RE/MAX Professionals North
505 5332 Sayward Hill Cres
Saanich, British Columbia
HAVE IT ALL AT SAYWARD HILL! Exceptionally bright, meticulously maintained quality unit condo at The Wave, built by Jawl Dev. 2005 concrete/steel construction, 1,890sf, 2BD/2BA+Media, featuring floor-to-ceiling windows capturing brilliant sunrises, premium panoramic unobstructed vistas over Cordova Bay Golf Course, Gulf Islands, Salish Sea & Mt. Baker front & center! Open concept plan, entertainment-sized living/dining with gas FP, all-season balcony to enjoy the views/BBQ's, and spacious chef's kitchen with separate island and space to create!. Luxurious spacious primary suite, spa-styled Ensuite with soaker tub and generous closets. Separate Guest Bedroom perfect for visitors and the Media room works great as Home office too! Sought-after location next to Mattick's Farm shops, steps to Lochside Trail, sandy beaches and only 20 mins. to Downtown or YYJ. 2 U/G Parking stalls & separate storage make this a great opportunity to own in one of Victoria's finest communities. (id:60626)
Newport Realty Ltd.
1913 Steepbank Crescent
Mississauga, Ontario
Stunning sidesplit with over 2600 sq ft of luxurious living space. Nestled on a private, quiet crescent, this beautifully renovated home offers an ideal combination of comfort and elegance. Featuring 3+1 bedrooms and 3+1 bathrooms, this spacious home is designed for modern living. The primary bedroom features 2 closets with built-in storage. The open concept kitchen, dining and living is a true centerpiece with a large island, 2 sinks, 2 ovens, wine fridge and a walk-in pantry. The stylish functional layout provides an ideal space for both everyday living and entertaining. Large crawl space downstairs provides ample storage. Step outside into your beautifully fenced backyard oasis, complete with a retractable roof pergola, built-in power source for your TV and equipped with natural gas line. Perfect for relaxing with family and friends or enjoying a movie night under the stars. Don't miss the opportunity to make this dream home your own! (id:60626)
RE/MAX Aboutowne Realty Corp.
25100 Maple Beach Road
Brock, Ontario
Incredible Opportunity to Own a Private, 1-Acre Lake Simcoe Waterfront Property! Dont miss this rare chance to own over 150 feet of direct shoreline on beautiful Lake Simcoe. This mature, tree-lined lot offers the ideal setting to build a cozy bungalow or your custom luxury estate. Enjoy breathtaking west-facing sunset views right from your future home or private waterfront. The property also features an existing boathouse with exciting potential for renovation imagine a spacious rooftop patio with panoramic views of the lake. This is a truly exceptional opportunity to secure one of the largest direct waterfront parcels available in the area. A must-see for nature lovers, builders, and visionaries alike! Property is being sold as it is. Rooms framing are there without drywall. The Seller has permit to extend the house to 5,200 sq. (id:60626)
RE/MAX Community Realty Inc.
407 Roselawn Avenue
Toronto, Ontario
Welcome to one of the rare detached homes with a 30-foot frontage in this highly desirable neighborhood! This character-filled property offers the perfect canvas to create your dream home. With a private drive with 4 car parking, large detached garage, with attached shed, with 1 car parking, and spacious layout, the possibilities are endless. Inside, you'll find generously sized bedrooms and a finished basement (with cold storage), ideal for a home office, rec room, or future in-law suite. While the home is older, it's solid, full of charm, and ready for your personal touch. Walk to shops, restaurants, parks, and public transit everything you need is just around the corner. Whether you renovate, redesign, or simply refresh, this is your chance to make something truly special in a vibrant, established community. (id:60626)
Mccann Realty Group Ltd.
13586 Foreman Drive
Maple Ridge, British Columbia
Welcome to Silver Ridge West. A Scott Charlton Construction home built on 4,4007 sqft Lot that backs onto greenbelt. This 3,395 sqft home features 5 bedrooms and 3.5 bathrooms. On the Main floor a spacious open concept plan with a covered deck with a covered deck on the rear of the home. Upstairs features 4 bedrooms and the laundry room. In the Primary Bedroom, a spacious Primary Ensuite and Walk-in-closet awaiting with a covered deck off the front of the home. In the basement, there is a one bedroom legal suite with its own separate patio. Please inquire with The Hayes Team for full set of floor plans. (id:60626)
RE/MAX Lifestyles Realty
13376 89a Avenue
Surrey, British Columbia
Welcome to this home in a desired neighbourhood where people are building mega homes. It's in a central location close to bear creek park, shopping, transit and walkable to most amenities. This large lot featutres a home over 2000 sq ft with a suite. Move in now and wait to build a home in the near future. Newer roof and windows have already been installed. (id:60626)
Royal LePage - Wolstencroft
1333 E 14th Avenue
Vancouver, British Columbia
An original Vancouver Special duplex in the heart of Grandview Woodland, East Vancouver, steps to Knight/Clark Street and Commercial Drive and all your shopping needs and dining experiences. This property is the perfect investment opportunity to collect rent while you decide to update or build and with the RT5 zoning, the possibilities are endless. St.Joseph Catholic School is steps away as is Clark Park and Trout Lake is an easy walk. This is the perfect East Van family friendly neighborhood surrounded by parks, schools, shopping and transportaion. (id:60626)
RE/MAX Crest Realty
70 Blackforest Drive
Richmond Hill, Ontario
Welcome to this cozy two-story Family Home in Oak Ridges community of Richmond Hill! Approximately 3,000 sq. ft. living space, this home is designed for both comfort and functionality. Step inside an open-concept layout. Great Open Fl Plan Featuring 9' Ceiling, Hardwood Floors, optinal 5th Bed Or Office, Loft Space, Sky Light, Garage Access, Main Floor Laundry, Fully Fenced Yard, Large Corner Lot W/ Loads Of Natural Light, French garden doors off the living room. Enjoy Your Spacious Front Porch, Back Deck For All Your Outdoor Living. Great Schools, Walking Distance To Yonge St & Steps To Russell Tilt Park. (id:60626)
Century 21 Atria Realty Inc.
3002 1438 Richards Street
Vancouver, British Columbia
Unobstructed Water, Park & City views from this SE corner unit! Enjoy the views from every room! This beautifully updated 2 bedroom, den & insuite storage has it all. The spacious open home offers newer kitchen appliances including gas stove & Bosch dishwasher. Lovely engineered wood floors throughout. Both two bedrooms are very spacious. Beautiful layout! Walking distance to the parks, shopping, restaurants & downtown. Strata club Azura One with 24 hour concierge & Club Viva with pool, gym squash courts, guest suite, theater, party room and more. It is absolutely a great unit for you to enjoy! Open House Jul.19/20, Sat/Sun. 3-5 pm. (id:60626)
Exp Realty
9392 Bayview Avenue
Richmond Hill, Ontario
LUXURY TOWNHOME WITH PRIVATE RENTAL UNIT. Located in Richmond Hills Observatory community, this stunning three-floor townhouse comes with high-end finishes and a private rental unit, with separate entrance, located above garage. Key features include: premium appliances (Wolf 4 burner gas stove, a Sub Zero refrigerator, and Asko dishwasher), engineered hardwood flooring, and 10 foot ceilings on the second and third floor and 9 foot ceilings on the main floor and basement. The private Coach House apartment includes 3 piece bath, full kitchen, bedroom, laundry facilities and terrace. It c/w a washer/dryer, fridge and stove. This property also has a finished basement, designed for both relaxation and entertainment purposes, featuring a 3 piece bath, stylish wet bar and living space. Don't miss this blend of high end comfort and practical living. (id:60626)
Red Apple Real Estate Inc.
2765 Mccallum Road
Abbotsford, British Columbia
**BUILDER/INVESTOR ALERT!!** The property has 3rd approval for a 5-lot subdivision for 5 FEE SIMPLE LOTS FOR 5 ROWHOMES. All enquiries for further development can be enquired via the listing agent. The property is within walking distanced to Downtown Abbotsford, and close to all levels of schools, recreation, shopping centres, and easy access to the surrounding highways. Ready to have BP drawings prepared and submitted to the City while working on offsite servicing. Potential plans for units range from 3 bedrooms and a den to 4 bedrooms designed to allow a 1 bedroom suite and 3.5 baths. The list goes on. (id:60626)
Royal LePage Little Oak Realty
342 1120 E Georgia Street
Vancouver, British Columbia
Experience urban living at its finest in this stunning 3 bed/3 bath and Den Townhouse, designed for both comfort and style. Featuring a private rooftop deck that offers 360 degree views of the city, mountains and water. The gourmet kitchen boasts premium Italian integrated appliances and custom cabinetry. The bedrooms have oversized windows with the master featuring a walk in closet and spa-like ensuite with double sinks. A patio perfect for bbq and split air conditioning for individual comfort. Located just minutes from shopping, dining and parks, this Townhouse offers the ultimate in style and luxury! GST PAID! (id:60626)
Engel & Volkers Vancouver
356 Dupont Street
Toronto, Ontario
5.6% CAP RATE - Fully Tenanted Duplex in the Heart of the Annex! This mixed-use (dual zoning) semi-detached property offers three residential/commercial units generating over $100,000 in annual income. Located steps from Dupont Subway station, restaurants, shopping, and major institutions like George Brown, U of T, and Casa Loma. A versatile investment opportunity is ideal as a live/work space, residential rentals, or commercial use. The well-maintained building features updated plumbing & electrical, generous room sizes, high ceilings, exposed brick, and oak floors. Additional highlights include: Third-story deck, skylight, Large front porch, Four separate entrances, Shared laundry with new washer & dryer, Soundproofing added to select walls. An exceptional income-generating property in a prime location! (id:60626)
Royal LePage Your Community Realty
123 10388 No.2 Road
Richmond, British Columbia
Welcome to Kingsley Estates, a prestigious townhouse complex in Richmond's most desirable Woodwards neighbourhood. This well maintained corner townhouse featuring 4 bedrooms and 5 bathrooms over 2,000 square feet living space. The main floor boasts 10-foot ceilings and an open-concept design, enhancing the home's brightness and spaciousness. The gourmet kitchen is equipped with high-end appliances, custom cabinetry and a spacious pantry. The home boasts a thoughtful layout with generously sized bedrooms, each with its own en-suite bathroom. Enjoy your private double garage and access to a 2,000 sq. ft. clubhouse. The home is conveniently located near top-rated schools, parks, and public transit and it provides an ideal blend of luxury, comfort, and convenience for modern family living. (id:60626)
Sutton Group - 1st West Realty
55 Forecastle Road
Vaughan, Ontario
WELL MAINTAINED BEAUTIFUL 4 BED HOUSE IN THE HEART OF DUFFERIN HILL, OPEN CONCEPT, STUNNING MAPLE KIT. CABINETS & GRANITE COUNTER TOP, PORCELAIN BACKSPLASH & CENTRE ISLAND. 9' CEILING MAIN FLOOR, OAK STAIRS, STAINLESS STEEL APPLIANCES (FRIDGE, STOVE, B/I DISHWASHER), WASHER & DRYER, LAUNDRY- SEPARATE ROOM (MAIN FLOOR), GARDEN SHED & GAZEBO. ACCESS FROM GARAGE TO HOUSE, ENCLOSED FRONT PORCH, CLOSE TO HWY 7, 407, 404 & 400 (id:60626)
Homelife Frontier Realty Inc.
14867 58a Avenue
Surrey, British Columbia
Welcome to this quality built home by Morningstar . This 3 level homes with high ceiling ,includes office, wide open living , dining room kitchen with lots of cabinets and big windows . Upstairs has 3 large bedrooms walk in closets and 2 full bathrooms ,Two mortgage helper (Three + one ) . Call today for a private viewing before someone else calls it home!Open house Sunday 29/May/20025 from 2:00 pm to 4:00 pm. (id:60626)
Planet Group Realty Inc.
3207 1480 Howe Street
Vancouver, British Columbia
Welcome to Vancouver House-the most iconic LEED Platinum certified building in Vancouver developed by Westbank & designed by world-renowned architect Bjarke Ingels. This stunning 2-bedroom home offers 1,143 sqft, breathtaking panoramic views of English Bay, Mountain, the city,-all visible from your living areas and two outdoor balconies. This corner unit also features a functional open layout with High-end Miele appliances, triple-glazed windows, hardwood floors, air conditioning, and more. Comes with 1 parking stall and 2 lockers. This building has 5 high-speed elevators, an Art Gallery lobby, and Hotel-like amenities including a 24-hr concierge, library, fitness and health club, golf simulator,25 metre outdoor heated pool, and hot tub, etc. A Must See! (id:60626)
RE/MAX Westcoast
59 Cobriza Crescent
Brampton, Ontario
Luxury Living in Brampton Exquisite Corner Lot Home with Ravine Views & Legal Basement Apartment This stunning corner lot home in a prime Brampton location offers luxury, space, and breathtaking ravine views, with direct access to the Upper Mount Pleasant Recreational Trail. The elegant main floor features a grand foyer, sophisticated living and dining areas, and a gourmet kitchen perfect for entertaining, while the upper level boasts five spacious, sun-filled bedrooms. The brand-new, fully finished legal 3-bedroom basement apartment (with separate walk-up entrance) is ideal for extended family or rental income. Enjoy high-end finishes, new chandeliers, and modern pot lights (inside & out), all on a premium corner lot surrounded by nature. Located near top schools, parks, shopping, and highways, this home blends tranquility and convenience seamlessly don't miss this rare opportunity! Schedule your viewing today! (id:60626)
RE/MAX Gold Realty Inc.
1309 135 E 13 Street
North Vancouver, British Columbia
GREAT VALUE! GST ALREADY PAID! Welcome to Millennium Central Lonsdale, North Vancouver´s premier luxury residence with resort-style amenities. This spacious 990 Sqf. sunny corner unit offers 2 bedrooms, 2 bathrooms, and 220 sq.ft. of balconies with stunning 180° mountain and water views. Enjoy high-end finishes, a walk-in closet in the master, and spa-inspired bathrooms. The gourmet kitchen features Miele appliances, marble-inspired quartz countertops, European cabinetry, and in-cabinet lighting. Stay comfortable with air conditioning and automated roller blinds. EV-ready parking included. Steps from shopping and dining, this home perfectly blends style, comfort, and lifestyle.Don´t miss out, This opportunity won´t last long! (id:60626)
Coldwell Banker Prestige Realty
450 Pleasant Ridge Avenue
Vaughan, Ontario
Welcome to 450 Pleasant Ridge Avenue in Vaughan, a beautifully maintained 4+1 bedroom, 4 bathroom home offering a spacious and functional layout ideal for family living. The main floor features hardwood floors, elegant crown moulding, unique light fixtures, pot lights, and a granite-tiled entrance with stained glass double doors. Large windows fill the space with natural light. The eat-in kitchen is equipped with stainless steel appliances, a backsplash, breakfast bar, and California shutters. A Venetian mirror adds style to the powder room, while the main floor laundry offers cabinetry and backyard access. Relax in the cozy family room with a gas fireplace. Upstairs, the primary bedroom boasts a 4-piece ensuite and walk-in closet. The finished basement includes laminate flooring, a 3-piece bath, and a 5th bedroom. Exterior highlights include an interlocked walkway. Conveniently located near parks, schools, Rutherford GO Train Station, Rutherford Marketplace Plaza, highways 400/407/7, Vaughan Mills Mall, and Canada's Wonderland. **EXTRAS** Listing contains virtually staged photos. (id:60626)
Sutton Group-Admiral Realty Inc.
408 590 Nicola Street
Vancouver, British Columbia
An upgraded, stunning modern one-bedroom loft with ocean views & A/C at Cascina. A rare gem in the heart of Coal Harbour, boasting soaring double-height ceiling, impressive open space ideal for entertaining, beautiful views of ocean, mountains, Stanley Park & marina, perfectly blending luxury & comfort. Upgrades incl. engineering h/w floor, hood fan, backsplash, dishwasher, refinished cabinets, Bosch washer & dryer, walk-in closet, lighting fixtures, motorized shades in the primary bedroom. Elevator access to the 2nd floor. (The 2nd bedroom refers to the flex room/space on the 2nd floor.) Meticulously maintained, ready to move in. Resort-style amenities: 3 elevators, 24/7 concierge, indoor pool, hot tub, gym, sauna, steam, party rm, library, theatre, etc. Open house: Sat, July 5, 2:30-4:30 (id:60626)
Macdonald Realty
13451 240 Street
Maple Ridge, British Columbia
Stunning 6 bed, 3 bath home steps away from the breathtaking Golden Ears Park trails-perfect for those who love to explore the outdoors right from their backyard. Enjoy morning hikes, evening strolls, or peaceful moments in nature just steps from your door. Inside, you'll find a beautifully renovated open-concept kitchen with modern high-end appliances, a spacious butler´s pantry, and seamless flow into the living and dining areas-ideal for hosting family and friends. A massive entertainer´s deck invites unforgettable gatherings with room for outdoor dining, lounging, and BBQs. The legal 2 bed, 1 bath basement suite (renovated in 2020) offers flexibility for family, guests, or rental income. Additional highlights include new A/C, furnace, hot water on demand, 200 amp electrical service, and a 100 amp panel in the garage ready for EV charging. With updated finishes, generous space, and direct access to nature, this home is a rare find for the lifestyle-focused buyer. (id:60626)
Royal LePage Elite West
141 19639 Meadow Gardens Way
Pitt Meadows, British Columbia
RARE OPPORTUNITY! Exceptional Corner Home in Dorado;Located in the exclusive gated community next to Meadow Gardens Golf Club,this one-of-a-kind 3-BED plus DEN,3-BATH.This home is a perfect blend of elegance & functionality.BONUS MASTER ON THE MAIN! The open layout is filled with natural light,creating a bright & inviting space! Modern features include newer roof, AC,newer hot water,custom blinds, sink & electrical,+heat+220 subpanel in crawl space! Master- bedroom boasts a luxurious ensuite with double vanity sinks & custom California Closet built-ins, providing a private quiet retreat.The home also includes a 5-foot crawl space spanning its length, offering incredible storage options over 1400sqft.oo many upgrades to list! Dont miss your rare opportunity to live in a prestigious community! (id:60626)
RE/MAX City Realty
25 Crispin Court
Markham, Ontario
Discover this charming home featuring 3+1 bedrooms, 4 bathrooms, and over 2,300 sqft of living space, all situated on a peaceful ravine lot. Sunroom on a composite deck overlooking the Ravine. A screen to prevent insects from entering. There is a garden shed in the backyard. The house has a lawn sprinkler system. The kitchen is designed for both style and functionality, showcasing Italian cabinetry, quartz countertops, and plenty of storage. Enjoy the convenience of remote controlled automated roller blinds on the main floor, while the cozy living room boasts a fireplace and a delightful Juliet balcony. California shutters adorn the home, which also features a separate side entrance on the lower level and an additional washroom. Nestled in a top rated school district, this home is perfect for families. With over $250,000 in upgrades, its move-in ready and waiting for you to call it home. **EXTRAS** Fridge , Gas stove, Dishwasher, washer and dryer (id:60626)
RE/MAX Partners Realty Inc.
13429 68 Avenue
Surrey, British Columbia
Welcome to this well kept home in the highly sought-after neighbourhood of West Newton located right beside unwin park. Situated on a generous 8,675 sq ft lot with a 67 foot frontage, this property offers impressive space and includes three self contained suites, providing excellent mortgage helper income. The dining area opens to a large covered patio perfect for entertaining, overlooking a massive private backyard. Additional highlights include an on demand hot water system and a high efficiency furnace. Located just steps from schools, transit, and grocery stores, this home combines comfort, style, and convenience. Pictures are virtually staged. (id:60626)
Real Broker
7847 Cathedral Drive
Niagara Falls, Ontario
Set on one of Mount Carmel's most desirable streets, this custom two-storey home offers over 3500 sq ft of finished space, a triple-car garage, and a rare 98x160 ft lot-- delivering scale, privacy, and loads of potential, at a price that leaves room to make it your own. The layout is both functional and flexible, with expansive principal rooms, a main-floor office, and an eat-in kitchen with walk-out and large butler's pantry. Upstairs, you will find four bedrooms and two full baths including a bright, oversized primary suite with walk-in closet and 5 pc ensuite. A separate garage entrance to the lower level opens up possibilities for multi-generational living, guest space, or home-based work. The backyard is deep, private, and full of potential-- imagine future landscaping, a pool, or custom outdoor entertaining spaces that reflect your lifestyle. This is livable luxury-- a warm, well-built home in a quiet, family-friendly neighbourhood where kids still ride bikes, neighbours wave while walking by, and there's space to grow. Just steps to top-rated schools, parks and amenities in one of Niagara Falls most desirable neighbourhoods. With few homes offering this combination of lot size, layout, and long-term potential, 7847 Cathedral Drive is ready to welcome its next chapter. (id:60626)
Exp Realty (Team Branch)
8069 Wiltshire Place
Delta, British Columbia
Tucked away in a quiet, family-friendly cul-de-sac, this charming 2-storey with a fully finished walk-out basement has been lovingly cared for by long-term owners and is a true standout. Beautifully renovated throughout, the home exudes warmth and timeless style with thoughtful updates and meticulous attention to detail. With 4 bedrooms and 4 bathrooms, there's plenty of space for the whole family, plus lots of storage throughout. The lower level includes a bright and private 1-bedroom mortgage helper-ideal for extended family or rental income plus an excellent opportunity for a home office with separate entry on the main level. Step outside to a picturesque backyard oasis featuring mature gardens, fruit trees, and lush landscaping, while the front yard is kept pristine with an in-ground sprinkler system. A long driveway and deep carport provide ample parking plus multiple storage areas! Pride of ownership shines inside and out, making this move-in ready gem a rare find in an ideal neighbourhood setting. (id:60626)
RE/MAX Performance Realty
17910 70a Avenue
Surrey, British Columbia
Stunning custom 2 storey with basement home built by European builder. Located on a quiet street this home shows like new. Main floor features bright open concept plan with flex room. Updates include A/C, new appliances, the kitchen, flooring, paint, powder room, lighting updated in 2024. Upstairs you will find 4 bedrooms including large Primary with ensuite and walk in closet, another bathroom and laundry. Downstairs has a bright 1 bedroom self contained suite with separate access, high-end kitchen with quartz counters, stainless steel appliances, large island, full bathroom and living room perfect for family, plus bonus media room or possible 2nd bedroom. Fully fenced, southern exposed backyard, is great for backyard bbq's. Great location, close to schools, shopping, and future skytrain. (id:60626)
Homelife Benchmark Realty (Langley) Corp.
186 Green Road
Hamilton, Ontario
A truly showstopping home! This spacious, two-storey detached residence boasts thoughtful design features, has been recently renovated and many upgrades. Spacious family kitchen with central island flows seamlessly into dining and cozy family room, ideal for everyday living and entertaining. The self-contained legal-basement apartment provides exceptional flexibility; use it as an in-law suite, private guest space, or explore Airbnb/long-term rental options to offset mortgage costs. Fully upgraded and move-in ready, it's a rare opportunity to own a home with built-in versatility and income stream possibilities. Set in a quiet, family-oriented pocket of Stoney Creek, you're walking distance to local schools, parks, banks, grocery stores, places of worship, and transit. Just minutes to Highway 8 and major routes for commuters.Whether you're hosting family, accommodating multigenerational lifestyles, or simply enjoying ample space, this is one home that delivers on every front (id:60626)
Right At Home Realty
1 4810 42a Avenue
Delta, British Columbia
BRAND NEW 4-bedroom, 2,000 sq. ft. 1/2 DUPLEX with a BONUS detached 456 sq.ft. 1-bedroom GARDEN SUITE! This thoughtfully designed home features an inviting open-concept layout with a bright living room, eating area, and a spacious kitchen with island, sleek quartz countertops, and premium finishes. Enjoy the durability of engineered hardwood floors, stylish designer lighting, and the convenience of a built-in vacuum, HRV system, and rough-in for AC. The 2-car garage includes rough-in for EV charging. Nestled in a peaceful neighborhood backing onto PASTORAL FARMLAND. This home offers easy access to Ladner Elementary School, high school, parks, and family-friendly amenities. Photo's are AI generated. Estimated construction completion end of Summer. OPEN SUNDAY 2:00-4:00 (id:60626)
RE/MAX City Realty
2 4810 42a Avenue
Delta, British Columbia
BRAND NEW 4-bedroom, 2,000 sq. ft. 1/2 DUPLEX with a BONUS detached 456 sq.ft. 1-bedroom GARDEN SUITE! This thoughtfully designed home features an inviting open-concept layout with a bright living room, eating area, and a spacious kitchen boasting an island, sleek quartz countertops, and premium finishes. Enjoy the durability of engineered hardwood floors, stylish designer lighting, and the convenience of a built-in vacuum, HRV system, and rough-in for AC. The 2-car garage includes rough-in for EV charging. Nestled in a peaceful neighborhood, backing onto PASTORAL FARMLAND. This home offers easy access to Ladner Elementary School, high school, parks, and family-friendly amenities. Photo's are AI generated. Estimated construction completion end of Summer. OPEN SUNDAY 2:00-4:00 (id:60626)
RE/MAX City Realty
112 Aspen Creek Drive
Rural Foothills County, Alberta
Located in Aspen Estates, just 7 mins South of Bragg Creek and accessible to Kananaskis, this home rests on four acres of mature forest, borders the community trail system and 38 acres of municipal reserve which leads to Kananaskis Country, offering immediate access to some of the most sought-after riding, hiking, and wildlife areas in Alberta and the world. The land is quiet, private, and alive with the rhythm of nature. The home is log masterpiece, with select logs—some nearly 24 inches in diameter forming a structure that feels solid, warm, and enduring. Every angle, every join, every detail was built with care. The wraparound veranda invites you to settle into the pace of the day, whether it’s a slow morning coffee or a soft evening thunderstorm. As the veranda opens to the back, it transforms into a spacious deck—the perfect space for hosting, dining, and gathering under the open sky. Inside, the tone is refined and welcoming. The custom executive kitchen was built for someone who cooks with both purpose and enjoyment. A professional-grade range, integrated steam oven, thoughtful cabinetry, and long lines of workspace come together in a space that supports both function and beauty. It’s a kitchen that feels just as comfortable during quiet mornings as it does during large, elegant dinners.The main floor includes a private bedroom with a stunning ensuite, an office that looks into the trees, and a great room with soaring timber ceilings and a central wood stove. Natural light pours through large windows, and the connection to the outdoors is felt in every space. Upstairs is a primary suite—quiet, spacious, and beautifully finished. The ensuite features six luxurious pieces including a deep tub and treetop views, It’s a space meant for rest and renewal. The walkout lower level includes two additional bedrooms, one with its own ensuite, offering flexibility for guests, family, or extended stays. The entire home has been meticulously maintained and thoughtfully imp roved. The attached double garage is heated and finished, and a large separate structure provides generous space for equipment and multiple vehicles. For those with horses, the setup is ideal with a barn, tack room and space for tools, your access to long rides through Kananaskis only moments from your doorstep is a rare and valuable offering for the horse lover or outdoor enthusiast. The home is also equipped with a heat pump for year-round heating and cooling comfort, solar panels, and an EV charger—a modern infrastructure wrapped in the warmth and natural beauty of timber and stone. Aspen Estates is a small, established community built around privacy, nature, and enduring quality. The commute into Calgary is smooth and efficient, with the newly completed Stoney Trail providing direct access to downtown, the international airport, and major shopping districts. More information available upon request. Photos, Video, 3D Tour, Mapping (id:60626)
RE/MAX Realty Professionals

