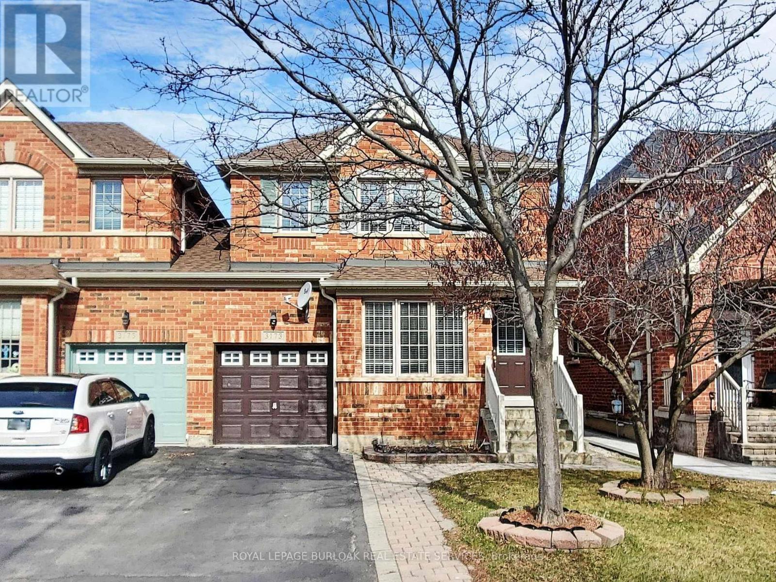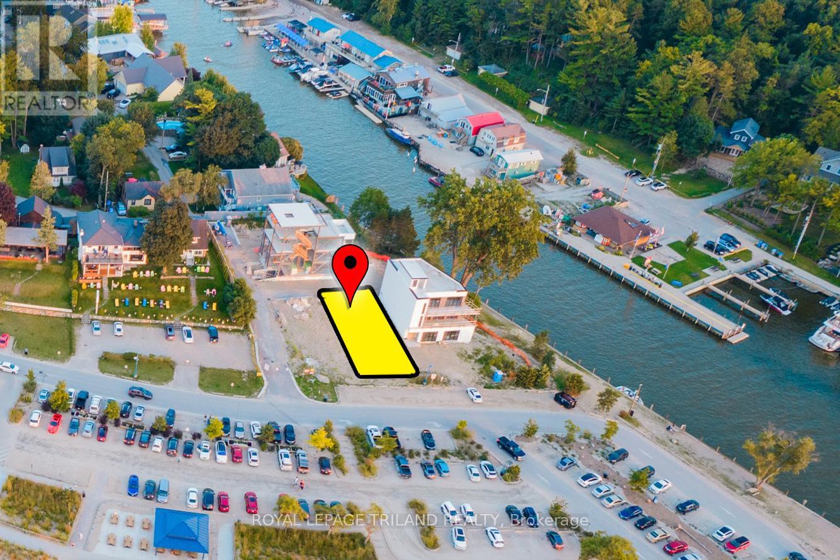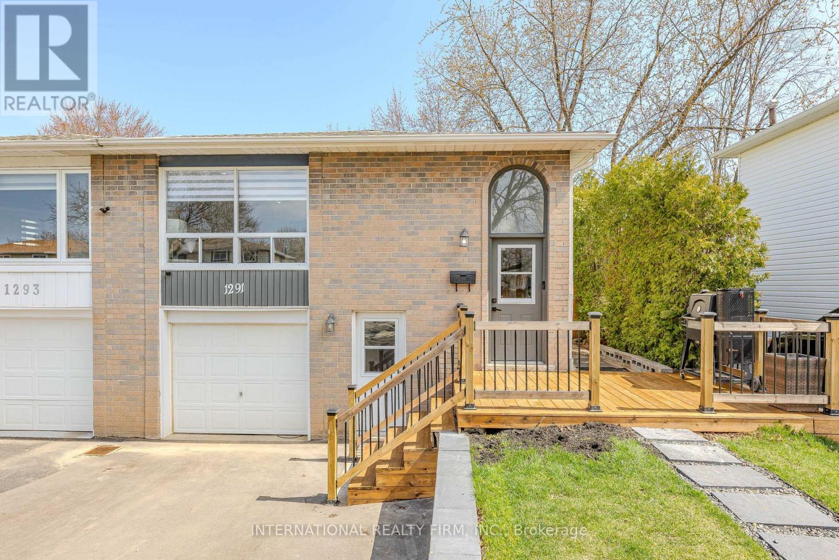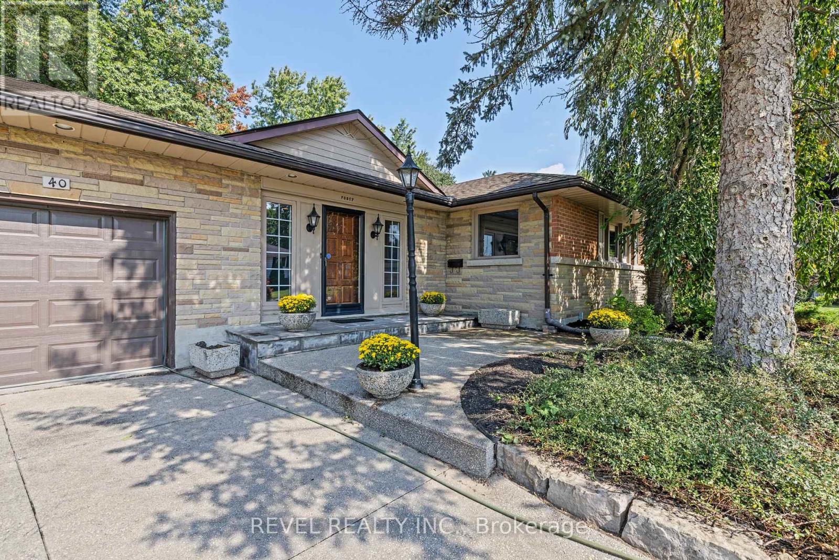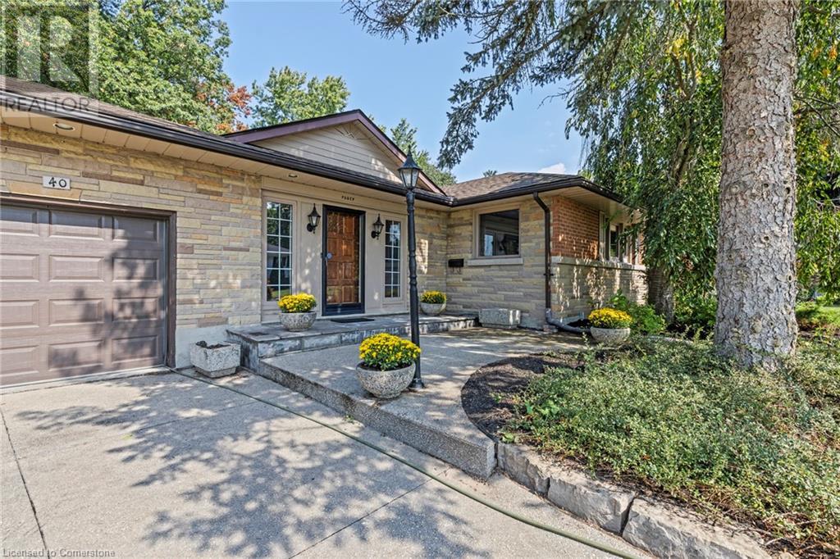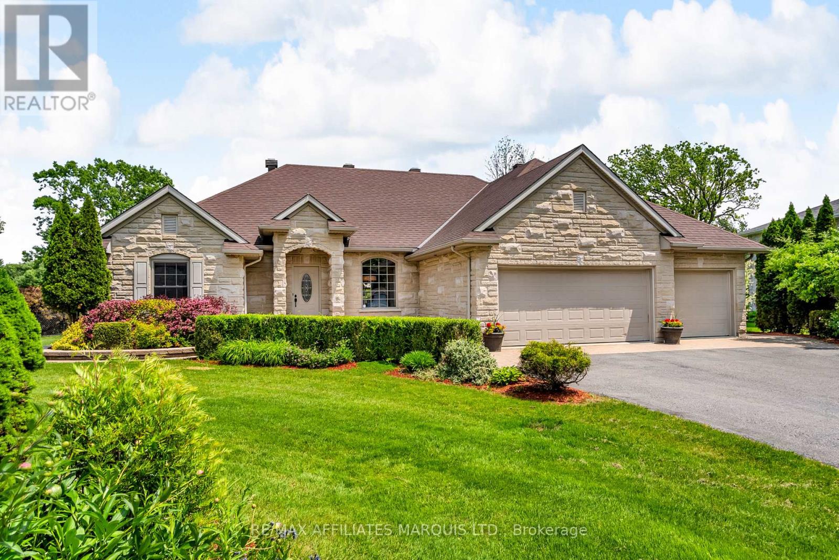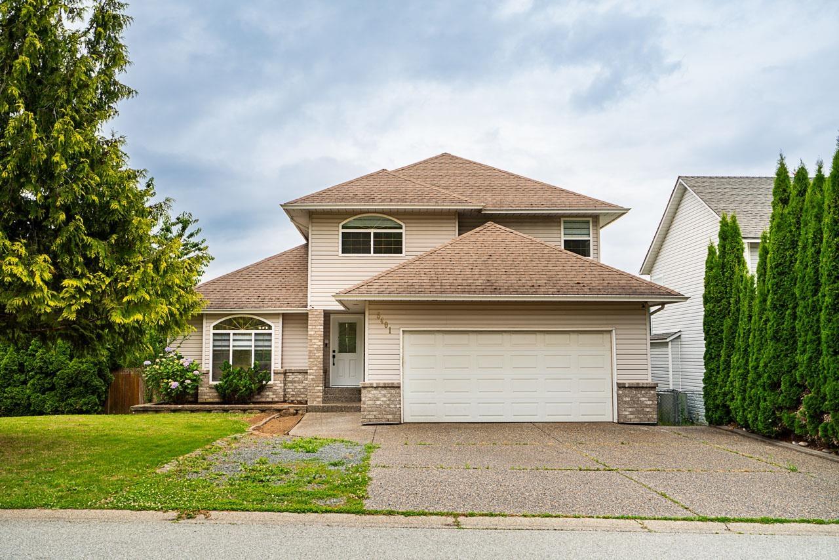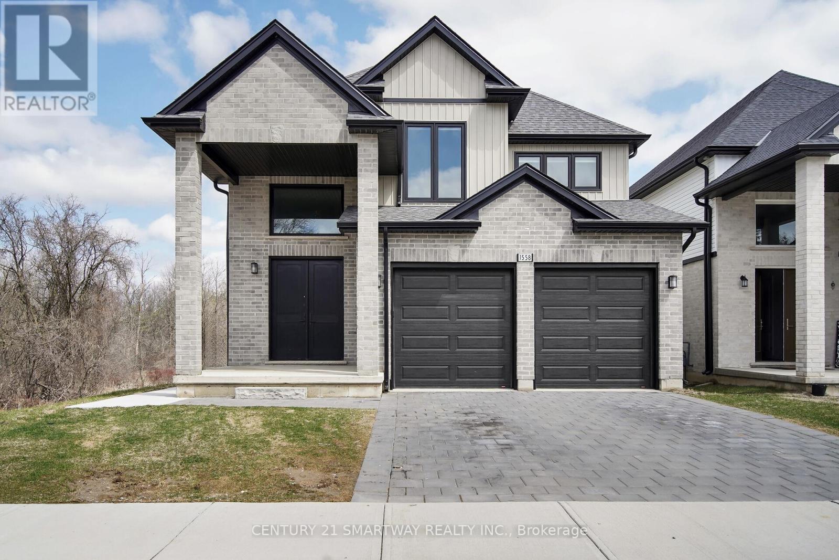103, 1413 Mountain Avenue
Canmore, Alberta
This property may be eligible for the proposed new GST rebates - ask your advisor for details! THE POINT on Mountain Ave, endless views await! This corner unit has sunny southeast exposure with the morning sun warming the deck. Welcome to a carefully curated new townhouse development in Canmore's newest up-and-coming neighbourhood. With exceptional walkability, endless views, and flexible layouts, these homes are designed to make the most of your mountain lifestyle. Over 1900 sq ft of living space provides three spacious bedrooms and three baths plus bonus room, and practical garage space. When a developer really considers how spaces can be used, the result is a home that embraces the active pursuits of owners, guests, and families alike. Remarkably practical features include two primary suites, a flex third bedroom/office space with its own deck, the bonus main level gear room/office/workshop with separate entrance to outside, (bike workshop? ski headquarters? home office? gym? artists studio? the options are endless), and very few shared walls. Discover the connectivity of living on the valley floor with easy access to walking and biking trails and excellent proximity to all downtown shops, services, and amenities. Top notch finishing and New Home Warranty included! List price = $1,089,000 + GST. Note: residential zoning, no short term rentals permitted (id:60626)
RE/MAX Alpine Realty
16 Marshlynn Avenue
Toronto, Ontario
HUGE Fully Detached 4 Bedroom, 4 Bathroom Bungalow. Separate Entrance To A Fully Finished Above Grade Windows Basement Which Contains A Large Recreational Room With 3 Bedroom Unit. Close Proximity Of Many Many Amenities. Steps To TTC, GO Station, Park, Supermarkets, Pharmacies, Restaurants, Etc. One Bus Ride To Subway Stations. Suitable For LARGE Family Or Rent Out Basement For Extra Income. Hot Water is Tankless and it is Owned. (id:60626)
Sutton Group-Tower Realty Ltd.
18 Moonglow Place
Hamilton, Ontario
Tucked away on a quiet, family-friendly court, 18 Moonglow Place offers the perfect blend of comfort, nature, and lifestyle. This bright and spacious 4-bedroom home sits on a spectacular ravine lot that backs directly onto the scenic Dundas Rail Trail, providing unmatched privacy and year-round natural beauty. Inside, you'll love the updated kitchen and bathrooms, thoughtfully designed for modern living. The standout main floor family room is warm and inviting, the ideal space to gather or unwind. Step outside to your private backyard retreat featuring lush greenery, a sparkling pool, and endless serenity. Whether your'e hosting summer BBQs or sipping your morning coffee surrounded by nature, this home offers the peace and space you've been looking for. Your dream family home is waiting at 18 Moonglow Place - a rare find where nature, comfort, and community come together. (id:60626)
Keller Williams Signature Realty
3173 Eclipse Avenue
Mississauga, Ontario
Well-maintained 3+1 Bed, 3+1 Bath Semi-detached Home in Desirable Churchill Meadows Neighborhood, Linked by Garage Only. Upgraded Eat-in Kitchen With Quartz Countertops and Backsplash. New Fridge, Stove, Dishwasher and Hood (2024). Master Bedroom has Walk-in Closet &5 Pcs Ensuite. Cozy Family Room Above Grade. Finished Basement With Separate Entrance Offers 1Bedroom, Recreation Room & 3 pcs Bathroom. No Carpet Through the House. Central VAC Rough-in. Private Fenced Backyard. Parks 3 Cars. Minutes to Shopping's, Parks, Schools, Worship Places, Credit Valley Hospital, Highway 403 & 407, Go Station & Costco. A Must-See Property. (id:60626)
Royal LePage Burloak Real Estate Services
4 Kilally Lane
Lambton Shores, Ontario
GRAND BEND: VACANT LAKEFRONT LAND / BEACHFRONT / RIVERVIEW / BOAT DOCK ACCESS* | LAST LOT LEFT! You can truly have it all in one property w/ this absolutely epic FULLY SERVICED building lot providing multi-directional panoramic view of those breathtaking Lake Huron sunsets, Grand Bend's world famous Blue Flag Beach, the historical Grand Bend pier & the the Grand Bend Harbour all setting the stage! As the market continues to gravitate toward downtown locations within walking distance to all of Grand Bend's fabulous amenities, this incredible lakefront/riverview residential building lot fronting the lake at the mouth of the harbour provides the quintessential "multi-million dollar location". The extremely unique setting, nestled into the former home of Saunders at the beach, an iconic Grand Bend location, fosters a truly definitive once in a lifetime opportunity to establish a living situation reminiscent of Malibu, California right here in southwestern Ontario, Canada! Build your dream home on this matchless piece of property steps to the beach, steps to your boat*, & w/ private parking on site! There has literally never been a residential offering quite like it in Grand Bend, boasting, by far, THE BEST RES ZONING IN TOWN ALLOWING FOR 50% COVERAGE & 12 MTRS IN HEIGHT (vs only 35% coverage & 7 to 9 mtrs in height for the rest of downtown). THIS IS THE LAST LOT LEFT within this private subdivision enclave/vacant land condo community & is one of the 3 lots that directly faces the lake & GB's world class beach! All builders are welcome! Set up a site visit today before its too late. This is a FREEHOLD CONDO - freehold house in condo subdivision. *Transient marina space (boat dockage) along the break MAY be rentable from the Harbour, AS AVAILABLE, at market rates, just steps from your new lakefront home. NO HST on purchase! Request a full info package w/ your Realtor today! (id:60626)
Royal LePage Triland Realty
1291 Consort Crescent
Burlington, Ontario
Completely renovated and freshly painted semi-detached. This stunning home offers the perfect blend of style, function, and flexibility, featuring a fully equipped in-law or nanny suite for extended family, guests, or extra income potential. The upper level boasts 3 spacious bedrooms and 3 bathrooms (2 full, including an ensuite, and 1 powder room). Enjoy an open-concept layout with custom closets, a modern kitchen, in-unit laundry, beautifully updated bathrooms, and vinyl flooring throughout. The lower level, with its separate entrance, includes a kitchen, laundry, living, dining areas, 2 bedrooms, and 1 full bathroom, perfect for independent living. Outside, enjoy a spacious backyard, a newly renovated front porch, and a driveway for 4 vehicles. Conveniently located near top amenities: Walmart, Food Basics, Metro, Fortino, Dollarama, Home Depot, Costco, Shoppers, Nofrills, Mapleview Mall, Burlington Centre, and just a 5-minute walk to a nearby school. Move-in ready and designed for todays lifestyle, this home truly has it all! (id:60626)
International Realty Firm
40 Bertram Drive
Hamilton, Ontario
Discover your private oasis in this beautiful 4+ bedroom, 2.5-bathroom home, proudly owned by one family for the last 60 years. Nestled next to lush green space and backing onto Spencer Creek and the scenic Spencer Creek Trail, this property offers the ultimate blend of tranquility and urban convenience. The spacious layout provides ample room for families. Enjoy peaceful views and direct access to the conservation lands, perfect for outdoor enthusiasts and nature lovers. The sunroom invites relaxation and offers a serene space to unwind while enjoying the views. Located just a 15-minute walk from McMaster University and McMaster Hospital, this home is ideal for students and professionals alike. The home boasts a fully fenced yard, an inviting side patio with access to the garage. You'll be close to shopping, dining, and all urban amenities while still enjoying the serene feel of this sought-after neighborhood. An exceptional opportunity in a coveted location, this property offers a rare combination of seclusion and accessibility. Thoughtfully maintained, it features a newer roof, furnace, and air conditioning system, along with a professionally waterproofed basement. A distinguished residence awaits discerning new owners to tailor it to their vision. (id:60626)
Revel Realty Inc.
40 Bertram Drive
Dundas, Ontario
Discover your private oasis in this beautiful 4+ bedroom, 2.5-bathroom home, proudly owned by one family for the last 60 years. Nestled next to lush green space and backing onto Spencer Creek and the scenic Spencer Creek Trail, this property offers the ultimate blend of tranquility and urban convenience. The spacious layout provides ample room for families. Enjoy peaceful views and direct access to the conservation lands, perfect for outdoor enthusiasts and nature lovers. The sunroom invites relaxation and offers a serene space to unwind while enjoying the views. Located just a 15-minute walk from McMaster University and McMaster Hospital, this home is ideal for students and professionals alike. The home boasts a fully fenced yard, an inviting side patio with access to the garage. You'll be close to shopping, dining, and all urban amenities while still enjoying the serene feel of this sought-after neighborhood. An exceptional opportunity in a coveted location, this property offers a rare combination of seclusion and accessibility. Thoughtfully maintained, it features a newer roof, furnace, and air conditioning system, along with a professionally waterproofed basement. A distinguished residence awaits discerning new owners to tailor it to their vision. (id:60626)
Revel Realty Inc.
6677 Sutherland Avenue
South Glengarry, Ontario
Welcome to this exceptional executive bungalow, perfectly positioned on a spacious lot backing onto the 9th fairway of the Cornwall Golf & Country Club. Located on a quiet cul-de-sac, this home offers a lifestyle of comfort, elegance, and recreation.Step inside to a bright and welcoming foyer that opens into a grand living space with hardwood flooring, 9-foot ceilings, and expansive windows that flood the room with natural light and provide stunning views of the golf course. The gourmet kitchen is designed for both function and entertaining, featuring custom cabinetry, built-in appliances, abundant counter space, a breakfast bar, computer station, and a charming eat-in nook all overlooking the greens.The private primary suite is thoughtfully separated from the other bedrooms and features a spacious walk-in closet and a spa-like ensuite with double vanities, an oversized shower, heated flooring, and bath tub.Two additional generous bedrooms and a full 4-piece bathroom are located on the main level, along with convenient access to the garage and basement.Downstairs, the fully finished lower level offers incredible bonus space with a home gym, wine cellar, and an additional bedroom perfect for guests or extended family.Stay comfortable year-round with high-efficiency gas heating in this beautifully maintained home designed for both relaxation and entertainment. 24 hour irrevocable irrevocable (id:60626)
RE/MAX Affiliates Marquis Ltd.
5401 Highroad Crescent, Promontory
Chilliwack, British Columbia
Welcome to your dream home in the highly desirable Promontory neighbourhood of Sardis! This spacious 2-storey home with a fully finished basement offers the perfect layout for growing families. Situated on a prime corner lot, you'll enjoy a private backyard"”ideal for kids, pets, or entertaining. Inside, the entire home has been freshly painted and is truly move-in ready. With generous living areas on the main floor and upper level, there's room for everyone. The fully finished basement offers incredible flexibility"”easily convert it into a suite for in-laws, guests, or as a mortgage helper. This is a rare opportunity to own in one of Sardis's most family-friendly communities. Close to schools, parks, shopping, and nature trails, this home combines comfort, space, and potential. (id:60626)
RE/MAX Lifestyles Realty (Langley)
105 Bracken Road
Bragg Creek, Alberta
Welcome to a rare opportunity to live in the heart of Bragg Creek, nestled directly along the Great Trail and across from the peaceful Two Pines hiking area and environmental reserve. This fully renovated home sits on a beautifully treed and fully fenced half-acre parcel that feels like a private park, with a seasonal brook winding through the property, charming footbridges, and mature evergreens creating natural privacy and serenity. Just moments from the Elbow River and a short ride to the expansive West Bragg Creek trail system, the location offers direct access to a lifestyle built on connection to nature, community, and personal retreat. Bragg Creek is known for its eclectic charm, thriving arts scene, and year-round outdoor recreation, including hiking, cross-country skiing, and cycling. It’s a place where residents value space, community spirit, and the beauty of Alberta’s foothills. The home itself has been completely transformed with thoughtful, high-quality professional renovations. A brand-new kitchen with custom cabinetry, modern lighting, and upgraded appliances opens into a lofty two-storey family room filled with sunlight, anchored by a striking, oversized gas fireplace. The dining room extends off the kitchen space, framed by French doors that lead to two decks ideal for seamless indoor-outdoor living. The three bathrooms are fully redone, the entire home features new flooring, a regraded and refreshed driveway, new metal roofing and detailing that enhance its durability and mountain character. Upstairs, a lofted space overlooks the main living area, providing an ideal area for the two private bedrooms with big windows and soaring ceilings. The upstairs full bath continues that vaulted ceiling theme and features a mush have bubble tub. The finished basement adds flexible space with a third spacious bedroom, a family room that easily converts to a theatre or media space, and a functional craft or workshop area complete with counter space and storage. Large windows in the lower level bring a natural light and a sense of calm to space. The renovated lower level spa like three-piece bathroom acts as an ensuite if needed. From new windows and doors throughout to a weeping tile system, new electrical panel and internal wiring this home is comforting, reliable, nurturing and beautiful. This is the picture of a home that has been renovated for longevity, beauty and comfort. The outdoor spaces are illuminated by heavy iron lighting that add warmth and grounding to the landscape, offering a sense of permanence and intention. This home reflects the true spirit of Bragg Creek—creative, enduring, and deeply connected to the land. This home is hooked up to the bragg creek municipal water system and has a private septic system. Please make sure you click the multi media links for more information. (id:60626)
RE/MAX Realty Professionals
1558 Chickadee Trail
London South, Ontario
Welcome to 1558 Chickadee Trl. Very Well Designed 3348 Sq Ft living space (2318 above grade + 1030 Sq Ft basement) home situated on very good sized lot siding onto protected green space with ravine trails. Main Floor concept features 10' high ceiling with upgraded 8' high doors on this level. Great room with tiled electric fireplace , engineered hardwood floors throughout, extended modern eat-in kitchen with breakfast island ,pantry, quartz counters & high quality cabinetry, lights . Additional conveniences on this level include a laundry room and stylish powder room. Upstairs retreat to the primary bdrm with ensuite featuring a walk in shower, a soaked tub for ultimate relaxation and two walk in closets.Second floor also offers three more great sized bedrooms with another 4 pc washroom. The lower level has about 9' ceiling is finished as an 2 bedroom apartment with all city permits. This unit included 2nd kitchen ,3pc bath and 2 large bedrooms and large living space. (id:60626)
Century 21 Smartway Realty Inc.




