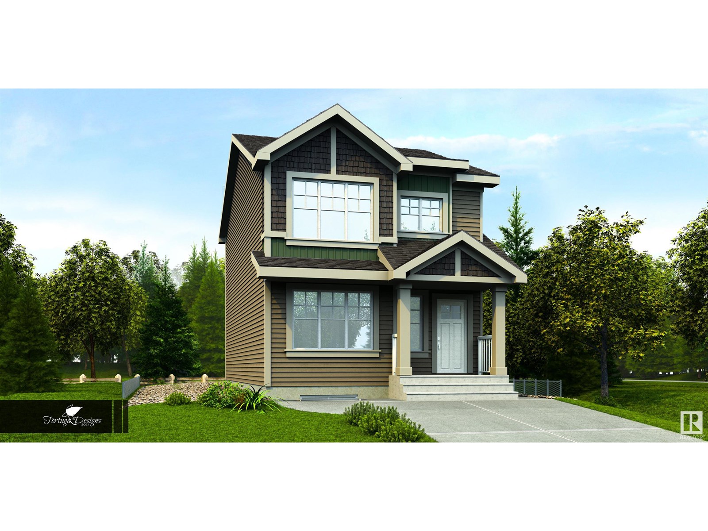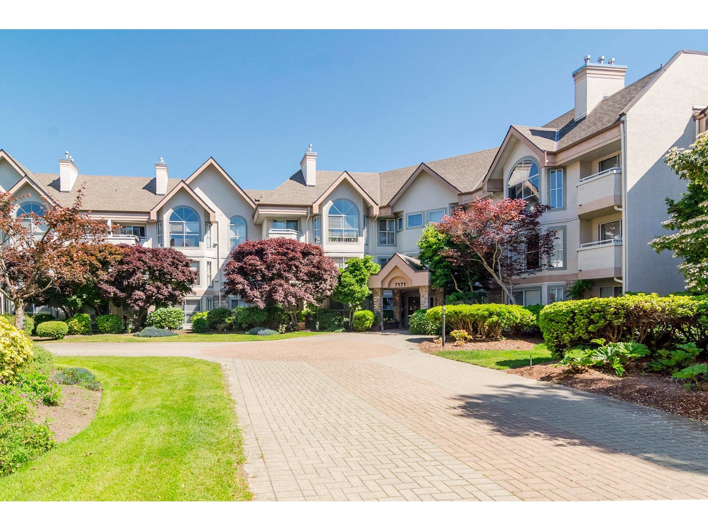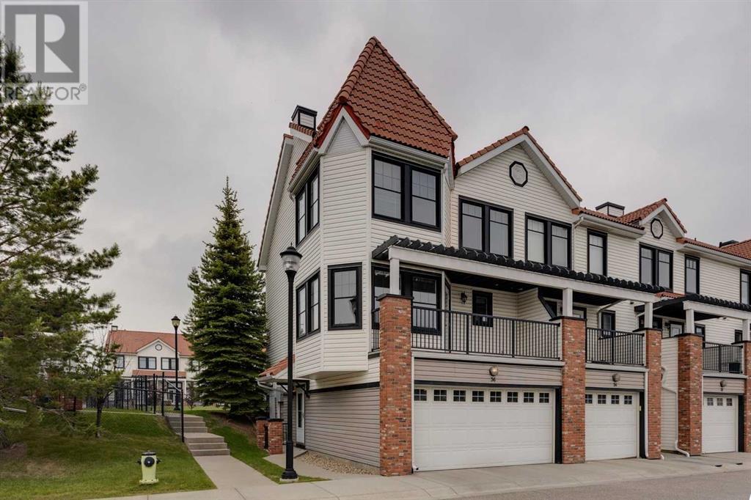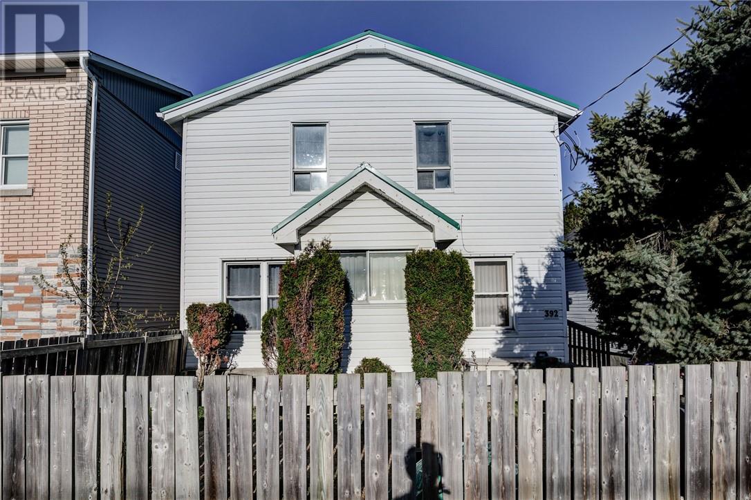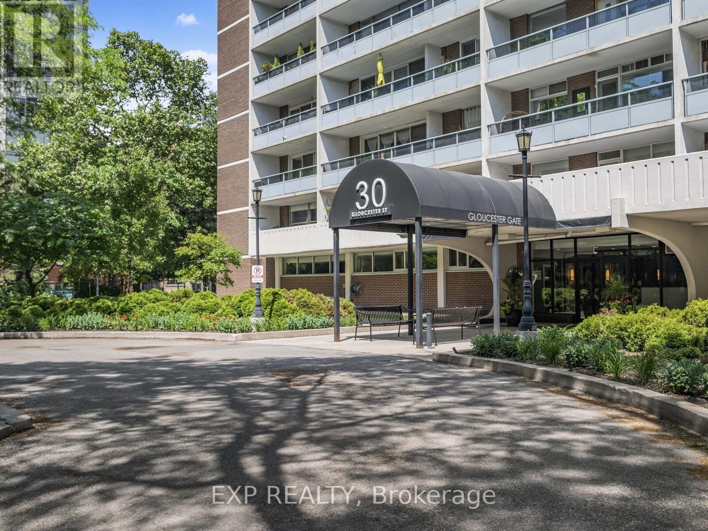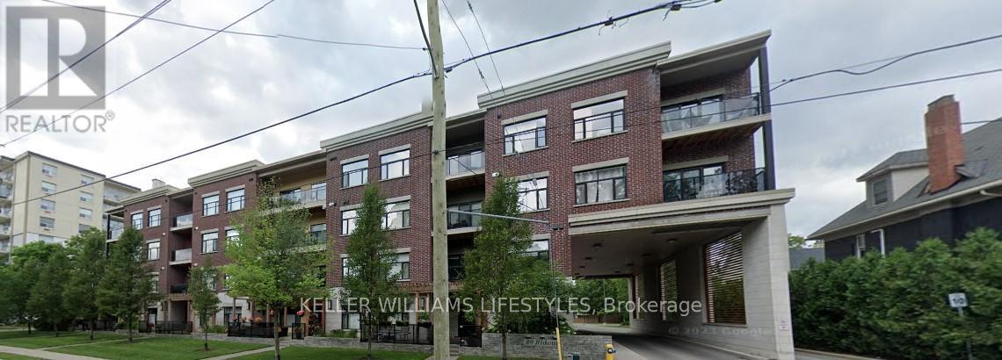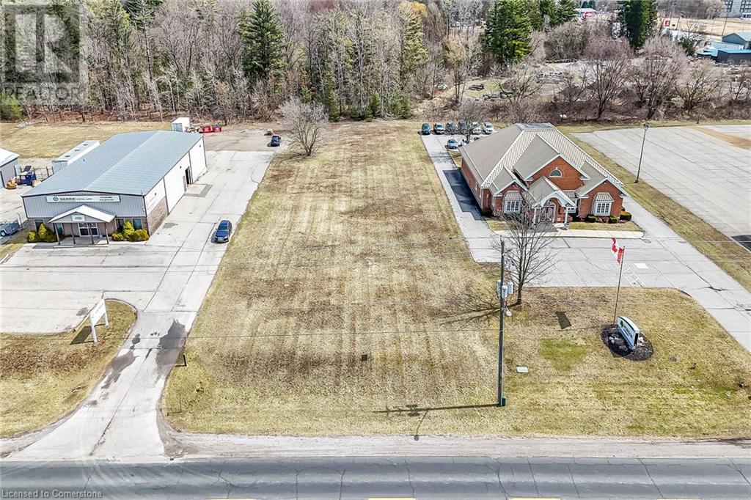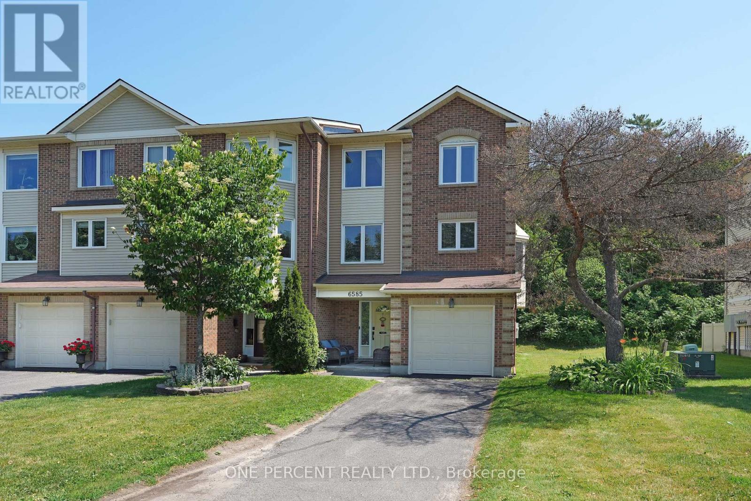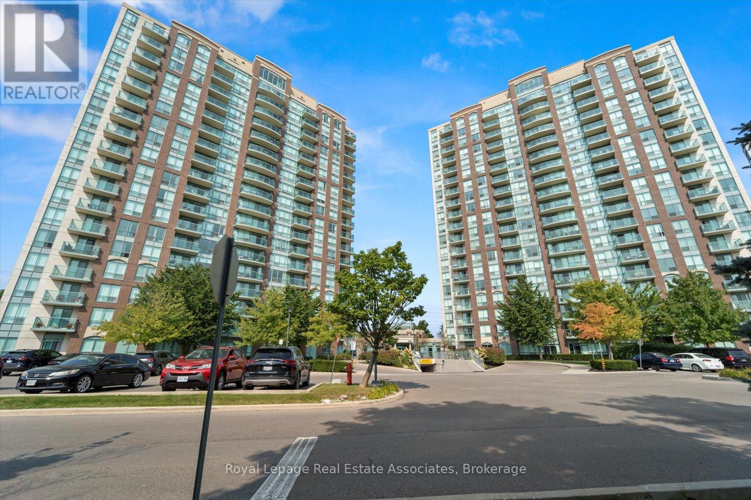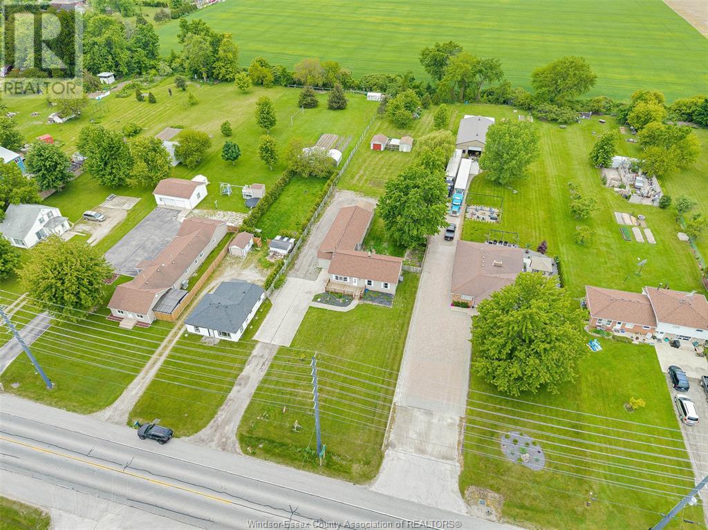131 Mink Creek Road
Whitecourt, Alberta
Welcome to a truly charming property, thoughtfully designed for gracious family living. Nestled on a generous lot on a peaceful cul-de-sac, with convenient back alley access, this 1,656-square-foot luxury two-story home is move-in ready — simply delightful.As you step through the front door, you are immediately greeted by soaring ceilings, abundant storage, and beautiful light hardwood floors that were recently refinished, never lived on! Every finish has been carefully chosen to create a sophisticated, welcoming atmosphere. The open-concept kitchen, dining, and living areas flow effortlessly, bathed in natural light from large, lovely windows. A cozy gas fireplace anchors the space, making it perfect for gathering with family and friends. The kitchen is a true highlight, complete with a generous island, a charming corner pantry, new quartz counter tops with new door pulls, and elegant details throughout.The main floor also offers a thoughtfully placed powder room, a convenient laundry area, and direct access to an oversized garage, measuring a spacious 25 feet by 24 feet.Upstairs, you’ll discover three generously proportioned bedrooms. The primary suite is a peaceful retreat overlooking the backyard, easily accommodating a king-sized bed and additional furnishings. The walk-in closet and ensuite bath are simply divine, offering a private oasis to begin and end your days.The lower level continues the theme of comfort and versatility, featuring large windows, a fourth bedroom, a full bath, and a family room.Outdoors, the south-facing backyard is a sanctuary: fully fenced, landscaped, and accented with handsome stonework around the outdoor fireplace. Step out onto the covered back deck — ideal for al fresco dining or simply enjoying a summer’s evening by the barbecue. There’s even a shed for added storage and a dedicated space for RV parking during the warmer months.This home truly has it all — style, function, and a touch of luxury. It's ready to welcom e you home. (id:60626)
Royal LePage Modern Realty
17306 6a St Ne
Edmonton, Alberta
Discover The Sylvan—crafted with elegance and function, nestled on a large pie lot. Luxury vinyl plank flooring flows through the main floor, starting with a spacious foyer and walk-in coat closet. The bright great room leads to a kitchen with quartz countertops, an island with eating ledge, Silgranit undermount sink, over-the-range microwave, soft-close Thermofoil cabinets, and a tucked-away pantry. At the rear, the sunlit nook offers backyard views, with a garden door to the outdoor space. A main floor bedroom and full 3-piece bath add convenience. The included parking pad can be upgraded to a double detached garage. Upstairs, enjoy a bright primary suite with walk-in closet and 3-piece ensuite with tub/shower combo. Two more bedrooms with ample closets, a full bath, and laundry closet complete the upper level. Extra side windows in the nook and bonus room, brushed nickel fixtures, 9' ceilings on the main and basement, separate side entrance, and basement rough-ins are all included. (id:60626)
Exp Realty
32 Applewood Crescent
St. Thomas, Ontario
Welcome to 32 Applewood Drive! A Charming Bungalow in Southeast St. Thomas nestled on a quiet, family-friendly street, this well-maintained 3-bedroom bungalow offers the perfect blend of comfort and convenience. Ideally located just 15 minutes from South London, 10 minutes to the beaches of Port Stanley, and less than 10 minutes to downtown St. Thomas, this home is ideal for those seeking a peaceful retreat with quick access to city amenities and lakeside living. Step inside to discover gleaming hardwood floors and a spacious living room welcoming you in. The main level features three bedrooms and a 4-piece bathroom, an ideal layout for families or those looking to downsize. Sliding glass doors lead to a large sunroom complete with an indoor hot tub, overlooking the beautifully landscaped backyard. The fully finished lower level includes a 2-piece bathroom, laundry area, utility room, and additional living space perfect for a family room, home office, or guest area. A single-car garage and private driveway provide parking for up to three vehicles. (id:60626)
Royal LePage Triland Realty
404 356 Gorge Rd E
Victoria, British Columbia
Welcome to Penthouse 404-356 Gorge Road East. A bright & airy loft style corner suite in the desirable Cityside building. This beautifully updated 1 bed, 1 bath condo offers 583 square feet of thoughtfully designed living space w/ an open-concept layout, modern finishes, & abundant natural light. Enjoy a well-equipped kitchen with/ stainless steel appliances, in-suite laundry, & a spacious loft bedroom enhanced w/ 12' of closet space & access to stunning outdoor rooftop patio that is perfect for entertaining. The home also includes secure storage & a designated parking stall. The strata is well run strata & allows pets & rentals.Ideally located just steps from the scenic Gorge Waterway, parks, shopping, & transit, this vibrant urban setting is perfect for first-time buyers, professionals, or investors.Don’t miss your chance to own a stylish, move-in-ready home in one of Victoria’s most convenient neighbourhoods.This unit is a must see to be appreciated, book your private showing today. (id:60626)
Exp Realty
110 7171 121 Street
Surrey, British Columbia
The Highlands. * Wheelchair Access * Very well kept, comfortable & quiet place to call home. 2nd Bedroom boasts a sliding door to outside and fits a "twin over twin" Bunk Bed easily *1009 SqFt first floor corner unit with wide hallway, two full bathrooms, spacious living room, huge windows equipped with privacy blinds, gas fireplace, generous walk-in closet, *Featuring in-floor heating, and new central heating system installed last year. Extra Storage in unit and great view of manicured Garden two lockers and two underground parking stalls. Conveniently and centrally located to multiple malls and stores, churches/temples and transit. (id:60626)
Yvr International Realty
2301 5380 Oben Street
Vancouver, British Columbia
Opportunity to own a rare piece of real estate with sweeping views of the entire Burnaby North skyline. Soar above it all on the 23rd floor of Urba by Bosa. This bright home features stunning panoramic views of the city skyline & mountains from a spacious covered balcony-perfect for morning coffee or sunset wine. The open layout offers floor-to-ceiling windows, rich engineered hardwood floors & a sleek gallery-style kitchen with ample storage. The large bedroom fits a King sized bed and has a full closet. Enjoy in-suite laundry, private EV parking spot, large storage locker & access to a gym, clubhouse + garden. Steps to Joyce Skytrain, Central Park, Safeway, shops, dining & more. Rentals and Pets OK. Just 15 mins to downtown. A must-see for first-time buyers or smart investors ready to claim a piece of this vibrant, growing neighbourhood. (id:60626)
Team 3000 Realty Ltd.
80 Noble Crescent
Moncton, New Brunswick
NEW PRICE!! Have you been wanting to live on a quiet Crescent in Moncton? This rare to find in Moncton New West End home is awaiting you. Close to parks, schools, the highways and new French school. This 4-level, climate-controlled home with 3 mini-split heat pumps has 4 bedroom, 3 bathrooms that have been tastefully updated and very functional for your family. The dining area leads to a beautiful spacious fenced backyard. With its multi-tiered deck it's perfect for soaking up the sun, hosting BBQ's, or relaxing in the well appointed hot tub. The kitchen is well-sized with plenty of space coupled with quartz countertops. The upper level has 3 well-sized bedrooms with the primary having a WIC and a 2pc ensuite, 2 more bedrooms and a 4pc bathroom. The mid-level has a 2pc bath and laundry area with storage and another bedroom/office. The lower level has an inviting family room with pellet stove. There is a tremendous amount of storage and opportunity for another bedroom if desired. The exterior has a ""durabond"" treated front veranda for you to sit on and enjoy the sunset. All this with an attached single garage, storage shed, garden boxes and concrete driveway. This won't last long! Call today for your private viewing. (id:60626)
Keller Williams Capital Realty
1404, 1111 10 Street Sw
Calgary, Alberta
Located in the heart of the Beltline, LUNA is a great place to call home. This suite was designed with a chef inspired kitchen, superior finishes throughout, 9' ceilings and an open concept living area. Additional features include in suite laundry, a 5 piece double vanity master ensuite, and a spacious walk through closet. Amenities include visitor parking, 2 guest suites, owner's lounge, a private courtyard and a full fitnessfacility with yoga studio and steam room. With panoramic unobstructed city views, this suite is a must see! (id:60626)
Century 21 Bamber Realty Ltd.
36 Royal Oak Lane Nw
Calgary, Alberta
This pristine executive-style townhome is perfect for the discerning buyer—just move in! END UNIT | 2-CAR ATTACHED GARAGE | AMPLE PARKING | STUNNING VIEWS! | FULLY FINISHED. Featuring a wonderful design and layout, this is the best model and location in the complex. The extra-large great room boasts soaring two-story ceilings, patio doors leading to a fenced yard, and a cozy gas fireplace. The open-concept kitchen and nook area come equipped with upgraded appliances, stylish tile floors, and fixtures, all while offering views of the park and playground. It’s ideal for entertaining, with shaker-style wood cabinets, a spacious pantry, and easy access to the deck—perfect for BBQs! Additional highlights include main floor laundry, an oversized master bedroom, gleaming hardwood floors, and a finished lower-level family room with built-in wall units. Custom storage organizers are in all closets, and the mature landscaping with numerous trees enhances the beauty of this amazing complex. Conveniently located near transit, shopping, schools, parks, and Stoney Trail! (id:60626)
Century 21 Bamber Realty Ltd.
931 Kingston Heights Drive, Ravenwood
Kingston, Nova Scotia
Modern, spacious one level living. This floor plan just works! It's sunny south facing foyer shares a closet with the garage entry and opens to 9' ceilings and central Great Room. A Front Flex space perfect for 2nd TV Room, Home Office or 4th Bedroom at the front, then 2 of its 3 bedrooms & family bath. Stunning Black & Walnut Cabinetry with quartz counters and undermount sink. Large Pantry cupbrd, eat in island and dining area with access to the covered porch with outdoor kitchen. (Includes bar fridge, smoker, grill and sink). Spacious Primary Suite overlooks the quiet treed backyard and has full ensuite with heated floors, curb free shower and large Walk-in Closet. All this on one easy to clean and maneuver level with Wide Plank Laminate and 2'x2' tiled floors. even has an EV Charger outlet. Lot has mature trees, is landscaped with Paved drive to come. Enjoy the sidewalks & bike lanes of Kingston, Mins to Schools, shopping, DND, and all the amenities of Kingston/Greenwood. HST included in the purchase price with rebates to Builder. Ready for immediate occupancy. (id:60626)
Exit Realty Town & Country
392 Melvin Avenue
Sudbury, Ontario
Exceptional Handicap-Accessible Duplex – 2-Bed Upper & 3-Bed Main Unit! This unique and versatile property offers incredible value with a fully self-contained 2-bedroom upper unit and a spacious 3-bedroom main floor unit, perfect for multi-generational living, rental income, or owner-occupancy with added flexibility. A stunning 2013 addition expands the main unit to include a large primary bedroom, a bright living room with a walkout to the back deck, a beautiful full bathroom with walk-in shower, laundry hookups, and an impressive 24' x 32' attached heated & powered garage. Accessibility is thoughtfully integrated with a private elevator from the garage to the main floor. Major mechanical upgrades include a gas furnace (2019), central A/C (2013), and on-demand hot water heater (2022). Located close to all the important amenities, this property combines functionality, comfort, and long-term value—an outstanding opportunity you won’t want to miss! (id:60626)
RE/MAX Crown Realty (1989) Inc.
392 Melvin Avenue
Sudbury, Ontario
Exceptional Handicap-Accessible Duplex – 2-Bed Upper & 3-Bed Main Unit! This unique and versatile property offers incredible value with a fully self-contained 2-bedroom upper unit and a spacious 3-bedroom main floor unit, perfect for multi-generational living, rental income, or owner-occupancy with added flexibility. A stunning 2013 addition expands the main unit to include a large primary bedroom, a bright living room with a walkout to the back deck, a beautiful full bathroom with walk-in shower, laundry hookups, and an impressive 24' x 32' attached heated & powered garage. Accessibility is thoughtfully integrated with a private elevator from the garage to the main floor. Major mechanical upgrades include a gas furnace (2019), central A/C (2013), and on-demand hot water heater (2022). Located close to all the important amenities, this property combines functionality, comfort, and long-term value—an outstanding opportunity you won’t want to miss! (id:60626)
RE/MAX Crown Realty (1989) Inc.
204 - 1 Duplex Avenue
Toronto, Ontario
LOCATION LOCATION LOCATION!!! Rarely Offered Condo in Quiet Boutique Building. Ultra Spacious 1254 Sq Ft 2 Bedroom, 2 Storey Urban Oasis With Sumptious 162 Sq Ft New York Style Terrace Walkout From Primary. Almost Impossible to Find A Condo This Size. Size DOES Matter!!! Both Bedrooms With 4-Pce Ensuite Bathrooms and Large Closets. Minutes to 401, Steps to TTC, Easy Commute to Downtown. Underground Access to Finch Subway, No Need to Go Outside in Winter. Shopping & Restaurants At Your Doorstep. Perfect Space for Downsizers. Opportunity of a Lifetime for Renters To Own. Great Value ... $419/SQUARE FOOT!!! Come & See For Yourself, You Won't Believe Your Eyes!!! (id:60626)
Keller Williams Portfolio Realty
311 - 30 Gloucester Street
Toronto, Ontario
Charming 2-Bedroom Co-Ownership Condo in the Heart of Toronto! Welcome to this spacious and well-maintained, 2-bedroom, 1-bathroom nestled on a quiet, tree-lined street in one of Toronto's most vibrant downtown neighbourhoods. Located just steps from Yonge and Bloor to the West and the Village to the East. Inside, you'll find a functional layout with generously sized rooms, large windows and ample storage throughout. The living and dining areas are ideal for entertaining, while the kitchen provides plenty of cabinet space for all your culinary needs. The bedrooms are both bright and comfortable. The condo is Carpet-Free. Enjoy the charm of this well-kept building. On-site amenities include a ground level terrace with BBQ, gym, and visitor parking. Just minutes from transit, shopping, cafes, and Yorkville, this location can't be beat. Whether you're a first-time buyer, downsizer, or investor, this condo offers excellent value in a prime downtown location. One monthly payment includes heat, hydro, water and Property Taxes. Don't miss your chance to live in the heart of the city! (id:60626)
Exp Realty
105 9584 Manchester Drive
Burnaby, British Columbia
Welcome to Brookside Park in Burquitlam - A Prime Opportunity! Seize this rare chance to own in one of the fastest-growing communities in the Lower Mainland! This 2-bedroom elevated ground-level home is perfectly situated just steps from the upcoming City of Lougheed master-planned community, Lougheed Town Centre SkyTrain, Lougheed shopping Centre, dining, and the tranquil Keswick Park. Inside, this home has been, updated with stainless steel appliances, and a beautifully renovated kitchen, offering a modern and functional space to enjoy. With easy access to Vancouver, SFU, and the Fraser Valley via Highway 1, Highway 7, and SkyTrain, this location is unbeatable. Parking and storage included, pet friendly! Call or text to book a showing. Open House Sat/Sun June 7 & June 8 12-2pm (id:60626)
Real Broker
1409 - 12 York Street
Toronto, Ontario
Experience the best of downtown living in this stylish 1+Den condo just a 2-minute walk from Union Station. Enjoy stunning city views, 9-ft ceilings, and floor-to-ceiling windows that flood the space with natural light. The open layout includes a sleek kitchen with built-in appliances and a Juliette balcony overlooking Torontos skyline.Located steps from the CN Tower, Scotiabank Arena, Harbourfront, and the Financial & Entertainment Districts, with direct PATH access and top-tier transit (Walk Score 98, Transit Score 100), this unit is perfect for urban professionals and savvy investors.Short-term rental friendly (Airbnb allowed), this condo offers excellent income potential in a high-demand area for business travelers and tourists alike. Maximize returns with its unbeatable location and premium building amenities: gym, indoor pool, jacuzzi, steam room, sauna, elegant party lounge, and 24-hr security.At 590 sq. ft., this smartly designed unit includes one of the best floor plans in the building, featuring a spacious den, locker, and modern finishes. Dont miss this rare opportunity to own a flexible, income-generating property in the heart of Toronto. (id:60626)
Keller Williams Energy Real Estate
322 2551 Parkview Lane
Port Coquitlam, British Columbia
Welcome to The Crescent built by Bosa with quality craftsmanship! This MOVE-IN READY 2-bedroom, 1-bathroom unit comes with 2 parking spots and has been beautifully updated with a modern kitchen, stainless steel appliances, refreshed bathroom, new flooring and fresh paint throughout. BONUS: Enjoy exceptional value with amenities that include a gym, sauna, party room, library, hot water, gas, storage locker and more-all covered by the strata fee. Located within walking distance to shopping, the West Coast Express, Gates Park, and Riverside Secondary School, and offering easy access to Coquitlam Centre, Highway 1, golf courses, hiking trails, and more. A perfect blend of comfort, location, and lifestyle. OPEN HOUSE: July 19 SAT 2 TO 4 PM (id:60626)
Royal LePage Elite West
409 - 89 Ridout Street
London, Ontario
Old South condo opportunity. These units rarely come up for sale! Gorgeous 2 bedroom plus den, 2 bathroom top floor corner unit boasting 1425 sq ft. of living space. Open concept design with large windows throughout. Spacious foyer with plenty of closet space, handy in suite laundry, kitchen with ample cabinetry offering pull outs, large island with breakfast bar and stainless steel appliances. The dining & living areas flood with light from the large windows with California shutters and patio door to a private balcony with sleek glass railing. Two generous bedrooms & the primary bedroom boasting a walk-in closet and ensuite bath featuring a stylish tiled shower, glass enclosure and dual sinks. Second bedroom ideal for guests & the nifty den offering a perfect space for work, study or 3rd bedroom option. The building includes an exercise room, one assigned parking space, and controlled entry. Close to churches, schools and hospitals. Steps away from Wortley Village & walking distance to Downtown, Thames Park, Canada Life Place, Covent Garden Market, and Thames Valley Parkway with walking and bike paths. Enjoy a relaxed lifestyle with endless amenities nearby. (id:62611)
Keller Williams Lifestyles
33 Park Road
Simcoe, Ontario
Ideally located, rarely offered 100’ x 350’ serviced lot located in Simcoe’s most prestigious Business park on sought after Park Road. Tremendous Opportunity to design & custom build your own building to meet your expanding business’ needs. High traffic location with great street exposure to take your business to the next level. Zoning allows for many permitted uses including MG, industrial, & commercial. Extra deep lot provides ample parking & planning ease. Extensive planning applications have been completed & Seller is willing to provide the Buyer with environmental report, site plan application submission fee, environmental impact study, tropical site plan, & recent appraisal (2025). Everything has been completed to allow for you to provide your design & application. Simcoe is a rapidly expanding town from a residential, commercial, & industrial aspect. Easy commute to Brantford, 403, 401, & GTA. Ideal investment & location for multiple business avenues! (id:60626)
RE/MAX Escarpment Realty Inc.
6585 - 6585 Bilberry Drive
Ottawa, Ontario
Nestled between a park and a picturesque ravine, this updated three-storey end-unit townhome offers the perfect blend of space, comfort, and privacy as it has no rear or front neighbours. Located in a quiet and established community, this move-in-ready home features three bedrooms, two and a half bathrooms, and parking for three vehicles, making it an exceptional value. The main level offers a bright and versatile office with direct access to backyard through patio doors, a convenient powder room, inside entry to the garage, and a storage/mechanical area. Upstairs, the open-concept second floor is ideal for entertaining, featuring a generous living with fireplace and dining area. The renovated eat-in kitchen is outfitted with stainless steel appliances and ample space for casual dining. On the top floor, you'll find three well-sized bedrooms and two full bathrooms, including a spacious primary bedroom with a walk-in closet and private ensuite. Surrounded by green space and ideally positioned between a tranquil ravine and community park, this home is steps to parks, great schools, shopping, and the future LRT station offering convenience without compromise. Don't forget to checkout the 3D TOUR and FLOOR PLAN. Call your Realtor to book a showing today! Status certificate available. (id:60626)
One Percent Realty Ltd.
1962 Enterprise Way Unit# 411
Kelowna, British Columbia
Welcome to this inviting TOP FLOOR home located at amenity-rich Meadowbrook Estates. This is a fantastic 2 bedroom, 2 bathroom split plan with a welcoming south-facing patio. The bright kitchen features granite countertops, dining area, and opens onto the living space with natural gas fireplace. The primary bedroom suite has two separate closets, and full ensuite bathroom. There is another bedroom and full bathroom, plus a large laundry area. This great condo comes with underground heated parking, and a private storage unit (also located on the fourth floor). You can keep cool and catch some sun by the pool, play a game of 9 ball in the games room, or hop on your bike and hit the Rail Trail. This outstanding community features a beautiful pool, party and gathering facility, 3 dedicated guest suites, and fitness centre, and abundant visitor parking. Centrally located within walking distance to tons of shopping and all other services. Pet friendly, with 1 dog or 1 cat allowed. Meadowbrook Estates is lovingly maintained and truly a wonderful place to call home. (id:60626)
Angell Hasman & Assoc Realty Ltd.
113 Johnston Road
Tweed, Ontario
Welcome to 113 Johnston Rd, Thomasburg! A charming raised bungalow in a peaceful setting set on a quiet rural road. This tastefully decorated Colorado style raised bungalow offers comfortable living in a serene country environment. Featuring an enclosed front porch and an attached 2-car garage, the home welcomes you with a spacious foyer that leads up to a bright and airy main level.Large windows throughout the living and dining areas fill the home with natural light, creating a warm and inviting atmosphere.The kitchen offers plenty of cabinet and counter space, with patio doors that open onto a very large side deck perfect for outdoor dining or relaxing.The main floor includes three bedrooms and an updated 4-piece bathroom with the added convenience of main-floor laundry.The lower level features a cozy rec room, a fourth bedroom, and a utility room with generous storage. Outside, the large yard provides ample space for children to run and play, or for friends and family to gather around a fire pit roasting marshmallows under the stars. The attached 2-car garage offers plenty of space for vehicles and outdoor recreational toys, making it ideal for an active lifestyle.A wonderful opportunity to enjoy peaceful country living with space, comfort, and charm. (id:60626)
Royal LePage Proalliance Realty
401 - 4879 Kimbermount Avenue
Mississauga, Ontario
Welcome to Unit 401 at 4879 Kimbermount Ave, The 'Papillion Place'. This 1 Bedroom + 1 Bathroom 4th Floor Unit Is Perfect For First Time Buyers Looking To Take Advantage Of An Opportunistic Market. In Excellent Condition And Well Maintained. Functional Layout Spans 620Square Feet Excluding Your Balcony. New Stainless Steel Appliances (2023), Parking, and Locker. Notoriously Well-Managed Building With 24/7Concierge And Fantastic Amenities, Including Indoor Pool & Jacuzzi, Gym, Party/Billiards Room, And Terraces With BBQs For The Summer Months. Make Your Life Easier With An Unbeatable Mississauga Location. Just Minutes From Square One, Credit Valley Hospital, University of Toronto - Mississauga, Major Highways (403, 407. QEW), Transit (Multiple GO Stations/Bus Stops In Close Proximity). (id:60626)
Royal LePage Real Estate Associates
525 Highway 77
Leamington, Ontario
WELCOME TO YOUR BACKYARD GOALS. THIS LEAMINGTON GEM-JUST SHY OF AN ACRE-IS THE PERFECT BLEND OF SPACE, CHARM, AND VERSATILITY FOR A GROWING/LARGE FAMILY. IMAGINE A PLACE WHERE YOUR KIDS CAN PLAY SOCCER 'TIL THE SUN SETS, COLLECT FRESH EGGS FROM YOUR OWN CHICKENS IN THE A.M, AND EXPLORE A HUGE BACKYARD THAT FEELS LIKE YOUR OWN PRIVATE PLAYGROUND. WITH 4+1 BEDROOMS, 1 BATHROOM, A HUGE HEATED ATTACHED GARAGE, MULTIPLE STORAGE SHEDS, AND A CHICKEN COOP READY TO GO, THIS PROPERTY IS DESIGNED FOR FAMILIES WHO WANT A LITTLE MORE ROOM TO BREATHE AND BUILD THE LIFE THEYVE BEEN DREAMING OF. SET ON A GORGEOUS LOT WITH PLENTY OF FRONTAGE, THIS HOME IS TUCKED AWAY IN THE PEACE OF THE COUNTRYSIDE WHILE BEING JUST MINUTES FROM HWY 3, LAKE ERIE, AND PROVINCIAL PARK. OPPORTUNITIES LIKE THIS DONT COME AROUND OFTEN-THIS FAMILY FRIENDLY HAVEN IS READY FOR NEW MEMORIES TO BE MADE. DONT WAIT-LETS GET YOU MOVING. (id:60626)
Jump Realty Inc.


