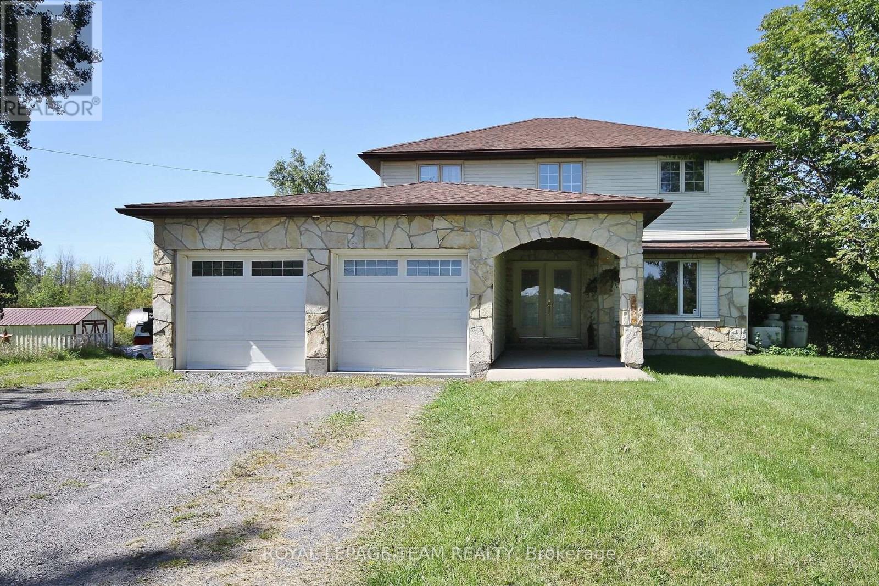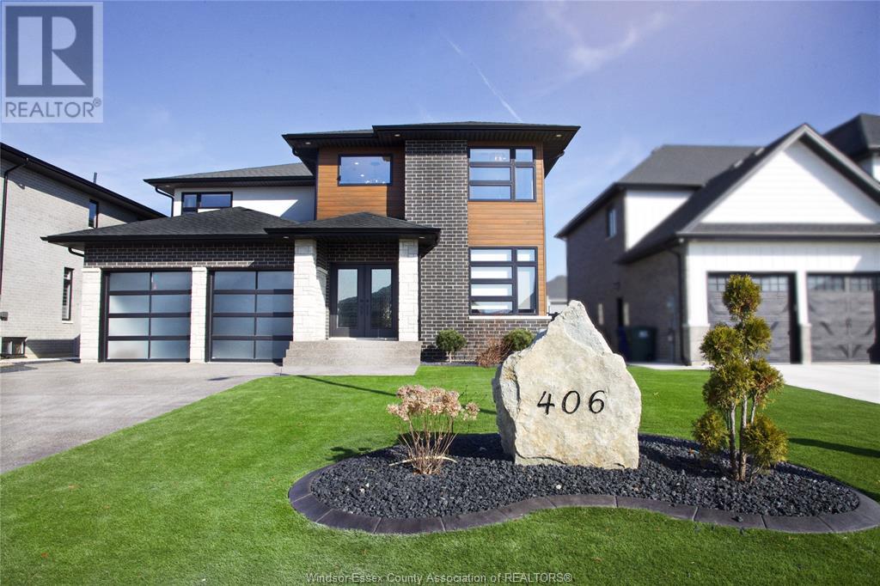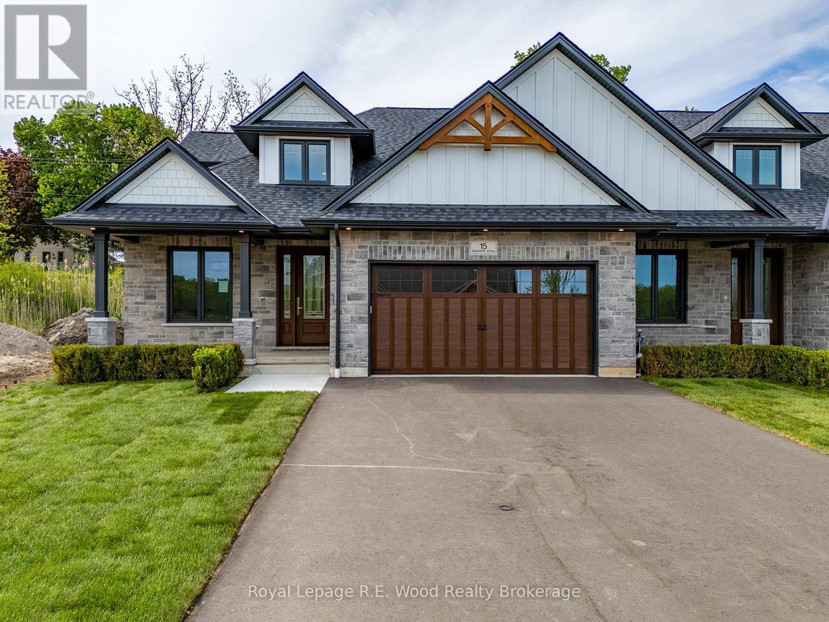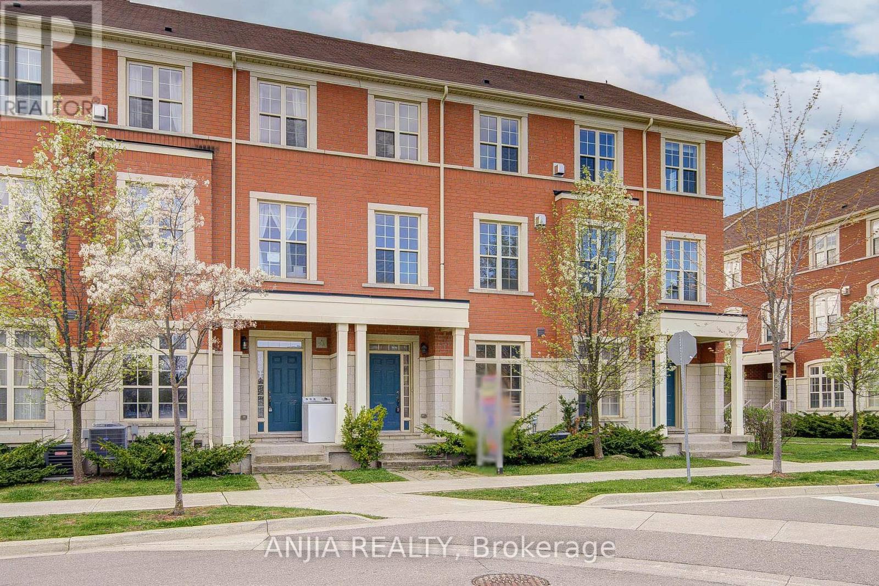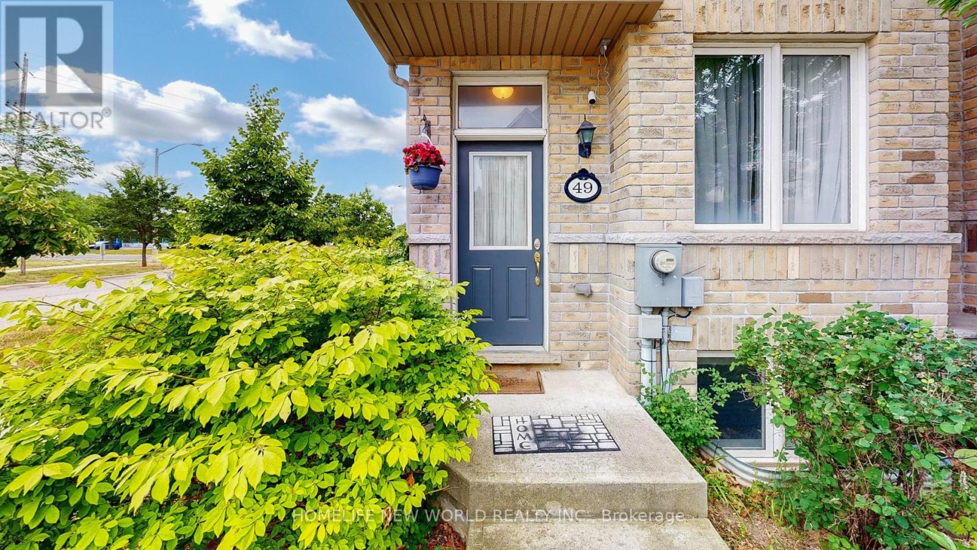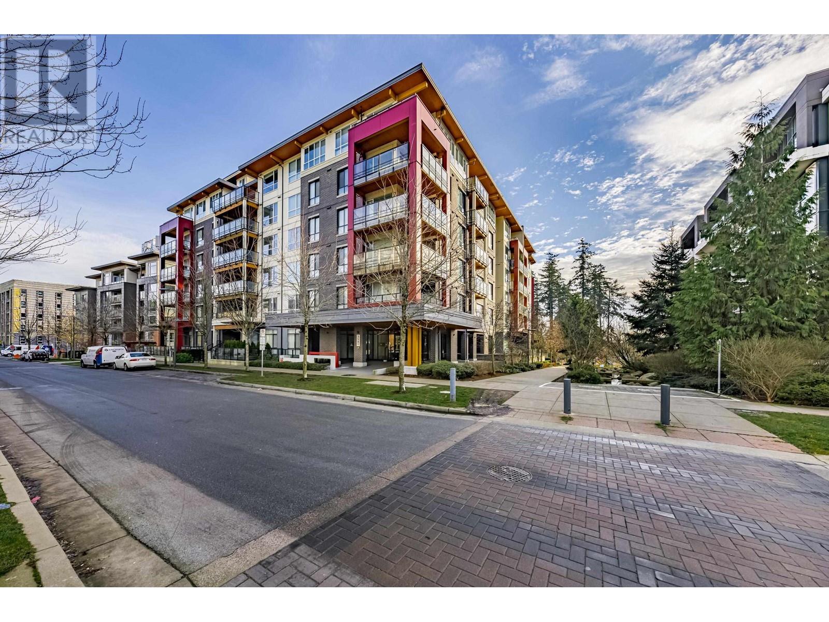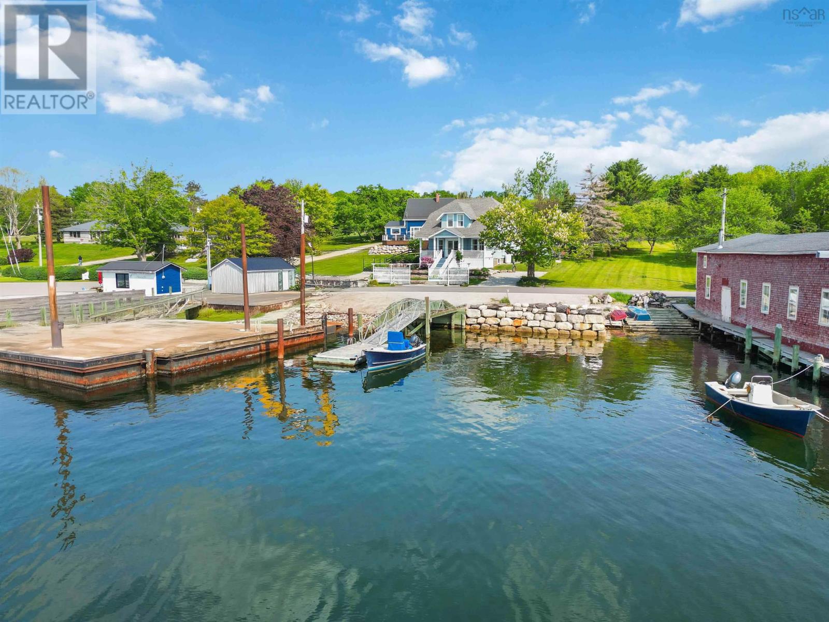8280 Bank Street
Ottawa, Ontario
Are you looking for your slice of peaceful country living? You have found it! This gorgeous over 32 acre property boasts cleared as well as wooded areas, a barn with 2 boxstalls with rubber matting, a large Amish style storage shed, a run-in and pasture space...just bring your animals. Set back from the road this completely updated home will impress. From the first few steps in the front door you will fall in love with the modern finishes including the contemporary tile work in the foyer, extending into the main level powder room/laundry room (with heated floors), to the stunning engineered hardwood floors, to that incredible kitchen....you will be wowed. The bright, open main level boasts a striking kitchen with a large island with prep sink and breakfast bar, gorgeous granite countertops, newly installed backsplash, loads of storage and an additional eating area adjacent and is open to the relaxing living room with cozy gas fireplace as well as a family room/dining area. On the second level we find the spacious primary bedroom, the gorgeous main bath with heated floors, double sinks and lovely tile work. Three additional great sized bedrooms with new carpet complete the upper level. The unfinished basement is just waiting for you to make it your own or is a perfect space for storage. Many updates including updated plumbing, electrical, ductwork and insulation, furnace & a/c (2018), roof (2019), main floor renovation (2019), main bathroom (2019) and so much more. Two vehicle attached heated garage, tons of parking. A massive backyard with fenced area for your pets. Quick and easy access via Bank St to get anywhere you need to go in the city. Shopping, schools and many amenities nearby. You will love the feel at home in this close, friendly neighbourhood. (id:60626)
Royal LePage Team Realty
406 Thompson Avenue
Amherstburg, Ontario
DISCOVER THE EPITOME OF LUXURY LIVING AT 406 THOMPSON AVE, NESTLED IN THE PRESTIGIOUS KINGSBRIDGE NEIGHBORHOOD OF AMHERSTBURG. THIS EXQUISITE TWO-STOREY HOME BOASTS 3+2 BEDROOMS AND 5 FULL BATHROOMS, INCLUDING 3 LUXURIOUS ENSUITES. ENJOY THE CONVENIENCE OF MAINTENANCE-FREE LIVING AND A BEAUTIFULLY FINISHED BASEMENT THAT'S HAS A ROUGHED IN SECOND KITCHEN. INDULGE IN THE FINEST DETAILS THROUGHOUT, FINDING HIGH-END FINISHES AT EVERY TURN, INCLUDING A STRIKING GLASS-PANEL WALL TO A LARGER-THAN-LIFE CHANDELIER AND A GIGANTIC ISLAND THAT IS FINISHED WITH LEATHERED GRANITE. THE CHEF-INSPIRED KITCHEN SHOWCASES HIGH-END APPLIANCES SUCH AS A 6-BURNER GAS STOVE, DOUBLE REFRIGERATOR, AND A FORNO WINE CELLAR, MAKING IT AN IDEAL SETTING FOR HOSTING GATHERINGS. (id:60626)
Deerbrook Realty Inc.
15 Greenhill Drive
Tillsonburg, Ontario
Welcome to The Bridges Estates at the Bridges Golf Course, Tillsonburgs premier new development, where modern craftsmanship meets timeless elegance in this stunning new construction townhome. Step into a grand two-story foyer that leads to a versatile den/bedroom/office, perfect for todays flexible lifestyle. The open-concept kitchen, dining, and living area is designed for effortless entertaining, featuring vaulted ceilings, a striking stacked stone fireplace with warm wood accents, and solid surface countertops throughout. The main-floor primary suite is a true retreat, offering a walk-in closet, freestanding tub, and tiled glass-door shower. A mudroom/laundry with separate garage access adds everyday convenience, while the bright, spacious basement awaits your personal touch. The modern craftsman exterior showcases neutral stone and rich wood finishes, and the large covered deck with post-and-beam construction provides the perfect outdoor escape. Complete with a two-car garage, this home offers luxury and practicality in one unbeatable package. (id:60626)
Royal LePage R.e. Wood Realty Brokerage
235 Conover Avenue
Aurora, Ontario
Welcome to this beautifully renovated detached (linked by garage only - no interior shared walls) home, sitting on on an impressive 153 ft deep lot. Thoughtfully designed with luxury and comfort in mind, this residence blends modern elegance with timeless style. Step inside to discover a spacious layout featuring bright living, dining, and family rooms, all illuminated by elegant pot lights throughout. The upgraded 200-amp electrical panel ensures you're well-equipped for today's lifestyle and any future needs. The gourmet kitchen is a chef's dream with stainless steel appliances, granite countertops, a stylish backsplash and a large pantry. Walk-out to the stunning backyard patio - an entertainer's paradise complete with a gas BBQ line, charming gazebo, and lush, oversized yard. Upstairs, the generous primary bedroom boasts a walk-in closet and a luxurious 5-piece ensuite. The fully finished basement offers exceptional additional living space, including large recreational and fitness areas, plus a modern 3-piece bathroom. This is the perfect blend of form and function in a prime location - don't miss your chance to own this truly exceptional home. ** This is a linked property.** (id:60626)
Sutton Group-Admiral Realty Inc.
95 Anthony Roman Avenue
Markham, Ontario
Nestled In A Quiet, Family-Friendly Neighborhood With Close Proximity To Public Transit, Top Schools, And Community Amenities, This Stunning 3-Storey Freehold Townhouse At 95 Anthony Roman Avenue Offers The Perfect Blend Of Style, Functionality, And Location.From The Ground Level, Youre Greeted By A Bright Bedroom With A Large Window And Spacious ClosetIdeal As A Guest Room Or Home Office.On The Second Floor, The Open-Concept Living And Dining Area Features Gleaming Hardwood Floors, A Cozy Fireplace, And Pot Lights That Create A Warm Ambiance For Family Gatherings. The Modern Kitchen Boasts Granite Counters, Stainless Steel Appliances, A Stylish Backsplash, And A Central IslandPerfect For EntertainingWhile The Adjoining Breakfast Area Offers A Walk-Out To A Private Balcony.The Third Floor Includes A Spacious Primary Bedroom With A 4-Piece Ensuite And Its Own Balcony Retreat, Alongside Two Additional Bedrooms With Ample Natural Light And A Shared Full Bath.The Fully Finished Basement Apartment Offers Excellent Income Potential Or Multigenerational Living With A Separate Bedroom, Kitchen, 3-Piece Bathroom, And Freshly Painted Interior With Upgraded Light Fixtures.Complete With An Attached Garage And Private Driveway For Two-Car Parking, This Home Is Move-In Ready With Flexible Possession Options.A Must-See Opportunity In A Prime Markham Location! (id:60626)
Anjia Realty
12275 Hillside Street
Maple Ridge, British Columbia
Development opportunity for Ground Oriented Multi Family on this 103' x 110' property. Total land 11,330 sqft. Backing onto new apartments. Central location with high development. Current home is tenanted and generating monthly income. (id:60626)
Oakwyn Realty Encore
533 Yates Drive
Milton, Ontario
***Welcome to 533 Yates Drive A Beautiful Detached Mattamy Home in Milton's Family-Friendly Coates Community***This well-maintained 2-storey detached home 4+2 Bedrooms, 4.5 Bathrooms The Listowel model offers over 2,280 sq. ft. of functional living space, plus a professionally finished basement with 2 additional bedrooms and a full bathroom, a rough-in for a kitchen, and a large open space offering tremendous flexibility for future use or ideal for guests or extended family. The main floor features a spacious layout with separate living, dining, and family rooms, a large eat-in kitchen. Freshly painted throughout, with new window blinds, some new light fixtures, and new laminate flooring on the second floor, featuring a no-carpet interior. The kitchen offers a bright breakfast area with walkout access to the backyard, while the family room is ideal for relaxing or entertaining.Upstairs, two generously sized primary bedrooms, each with its own ensuite bathroom, as well as ample closet space and thoughtful storage throughout. One bedroom also features a new vanity, adding a fresh modern touch. (id:60626)
RE/MAX Real Estate Centre Inc.
49 Kawneer Terrace
Toronto, Ontario
Luxury Monarch Freehold Townhouse, Corner Unit! Plenty Of Natural Light. Original Owner, Well Kept, 4 Br + 4 Wr & Backyard; Well Maintained; Best Floor Plan. Next to the Park and Overlooking the Park, Granite Countertop, Under Mount Sink, Maple Cabinet. Steps To Ttc, Close To Highway 401, Scarborough Town Centre, School, Library Etc. (id:60626)
Homelife New World Realty Inc.
660 Whistler Drive
Oshawa, Ontario
Welcome to 660 WHISTLER DR! It's Outstanding 4+1 Bedroom, 4 Bathroom, Detached 2-Story Home Located in a Mature Family Friendly Neighbourhood in Oshawa. This Home Features a Newly Large Eat In Kitchen with Quartz Countertops, Ceramic Backsplash and Stainless Steel Appliances. A Cozy Family Room with Gas Fireplace, Crown Molding & Walk-Out Leading to a Beautiful Backyard Backs Onto a Park - No Neighbours Behind! Finished Basement offers Additional Living Space/Entertaining Space with an Spacious Open Concept Great Room Offering an Electric Fireplace, 5th Bedroom & 3 Pc Bathroom. New Hardwood on the Main Floor. New Hardwood Staircase to 2nd Floor. Newly Roof. Primary Bedroom offers Walk-In Closet & 5 Pc Bathroom with an Oversized Shower. Convenient Main Floor Laundry has Garage Access. Formal Dining Room. Direct Access to a Double Car Garage. Premium Lot With a Width of 55 Feet. Don't Miss the Chance to Own This Stunning Home in One of Oshawa's most Desirable Community! (id:60626)
Right At Home Realty Investments Group
108 3581 Ross Drive
Vancouver, British Columbia
This north-facing suite of "Virtuoso" by award-winning ADERA, is very bright and quiet, features 2 bedrooms+2 full bathrooms,kitchen,spacious living roomand 1 den that could be used as library/study area/a small bedroom, comes with covered patio. The kitchen comes with stainless steel appliances:Gas stove, microwave, d/w, fridge and spacious quartz counters.Intimate community in Westbrook village of UBC steps from Pacific Spirit Regional Park, Save on Food, banks, and U-Hill Secondary School with unobstructed view of North Shore Mount and Pacific Spirit Park. (id:60626)
Century 21 Coastal Realty Ltd.
287 Indian Point Road
Mahone Bay, Nova Scotia
Stunning waterfront home with modern comfort & classic charm in Mahone Bay! This beautifully restored waterfront home effortlessly blends timeless character with contemporary design. Enjoy mesmerizing ocean views from the front veranda and through a striking modern-engineered glass door that frames Mahone Bays sunrise-to-sunset splendor. Inside, lovely restored hardwood floors and custom woodwork highlight the craftsmanship of a bygone era, while modern upgradessuch as stylish, updated bathroomsoffer everyday comfort. The open-concept kitchen, dining, and living areas create a bright, spacious flow thats perfect for entertaining family and friends. A cozy sitting area near the back entrance is bathed in natural light, and a convenient 2-piece bath completes the main level. Comfort is ensured year-round with an energy-efficient ductless heat pump for heating and cooling. Upstairs, youll find three bedrooms, including a primary suite with a walk-through closet and shared 4-piece bath. The front-facing dormer bedrooms boast panoramic ocean views, dotted with islands and graceful sailboats. The finished basement features a self-contained 1-bedroom, 1-bath secondary suite with its own private walk-out entranceideal for guests or extended family. Laundry facilities are shared with the main house, and theres ample storage space as well. Outdoors, the beautifully landscaped yard includes secured vegetable gardensperfect for hobby gardeners or those seeking a bit of self-sufficiency. The property also features two separate driveways and ample parking, offering convenience and flexibility for multi-vehicle households or visiting guests. Water access is directly across the road, ideal for deep-water mooring of your sailboat or powerboat. EV Charger available. This unique property combines the best of Nova Scotias coastal lifestyle with thoughtful updates, character, and charm. (id:60626)
Exit Realty Town & Country
206 Government Road S
Diamond Valley, Alberta
Fabulous opportunity in the heart of Diamond Valley. Prime development site located in the vibrant and fast-growing community of Diamond Valley. This high-profile lot presents an exceptional opportunity for developers, investors, or visionary owner-users. The site spans 125 feet of frontage by 120 feet deep, offering ample space for redevelopment, retail, mixed use or commercial development. The property is prominently situated on Government Street, one of the town’s main commercial corridors, with excellent visibility, foot traffic, and vehicle exposure.At the heart of the property stands a charming building over 100 years old, rich in history and character. While the structure may require updates, it offers significant architectural value and could be preserved, repurposed, or replaced – depending on your vision and needs. Act fast. Do not miss out on this remarkable development opportunity. (id:60626)
RE/MAX Real Estate (Central)

