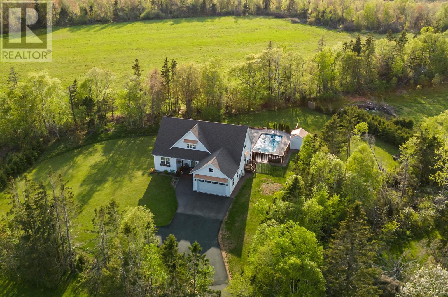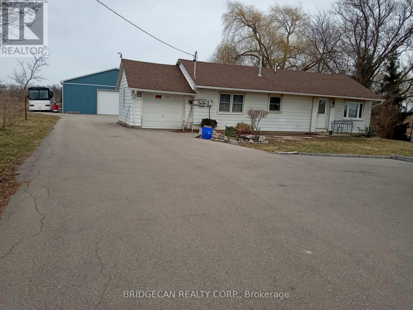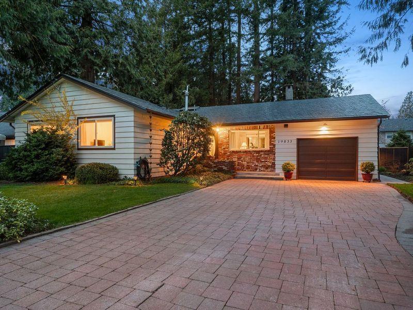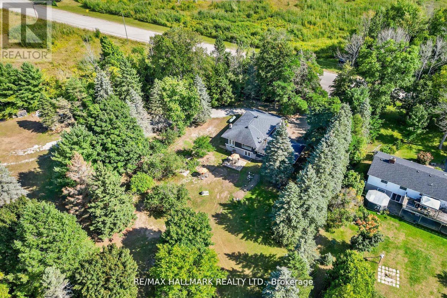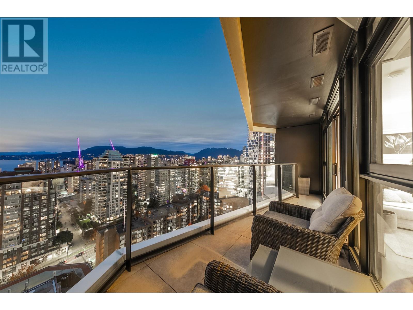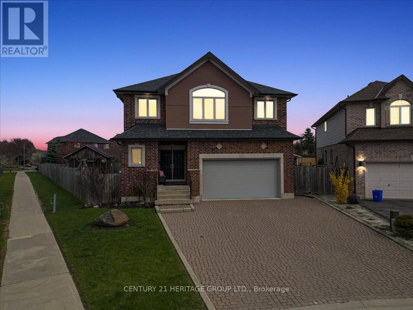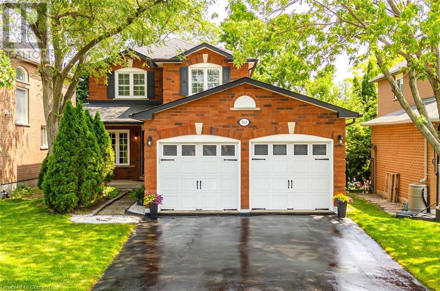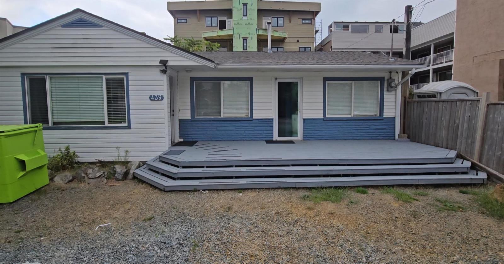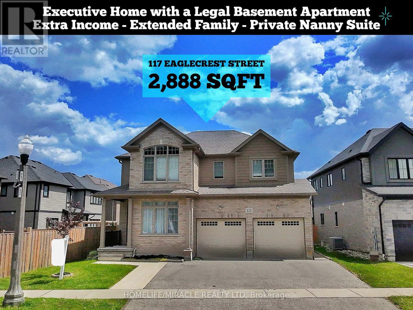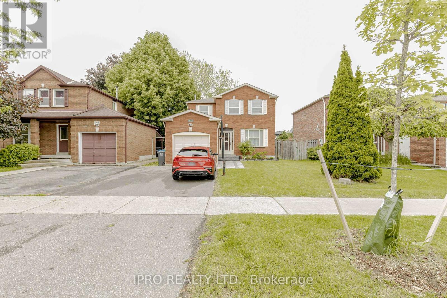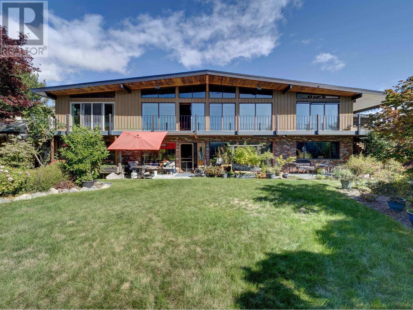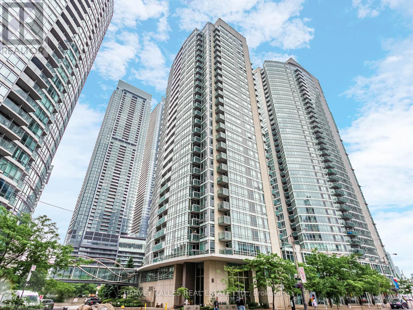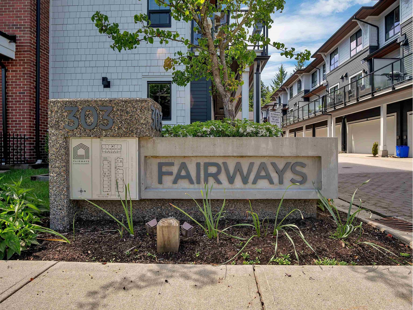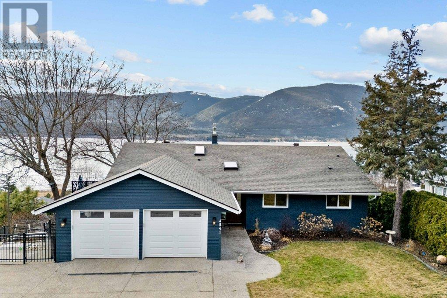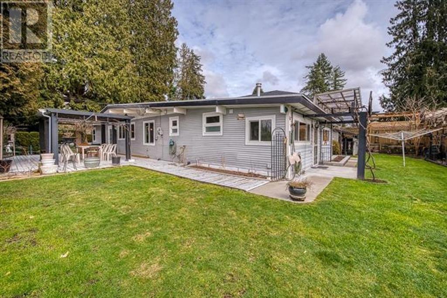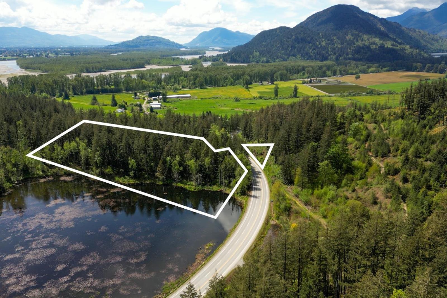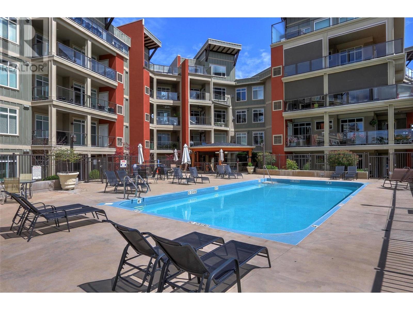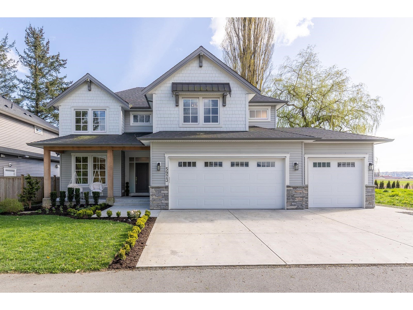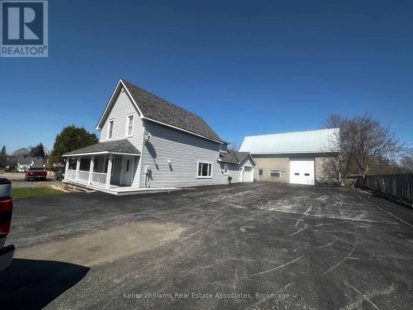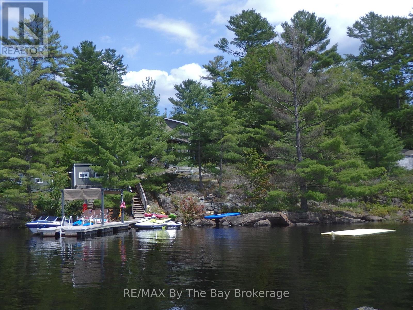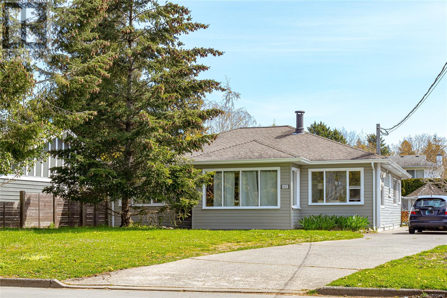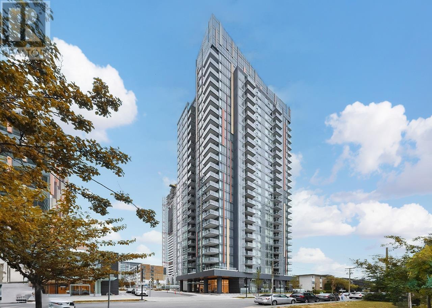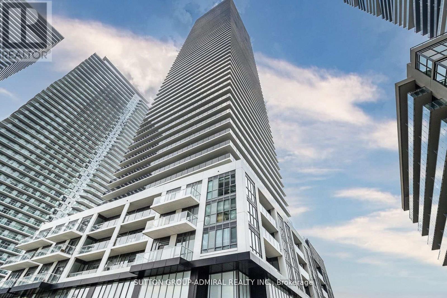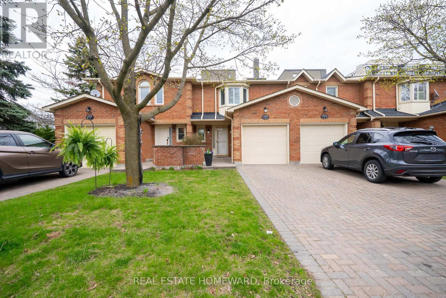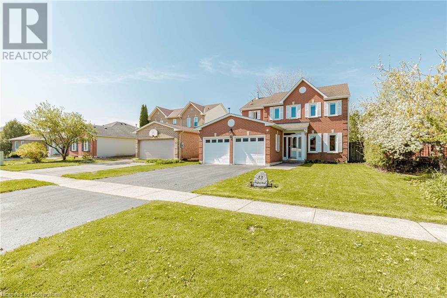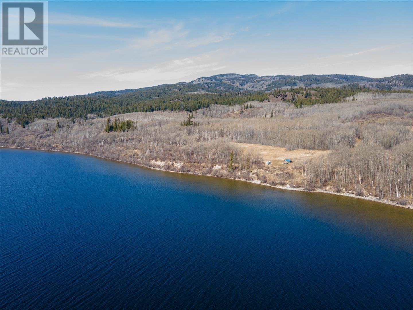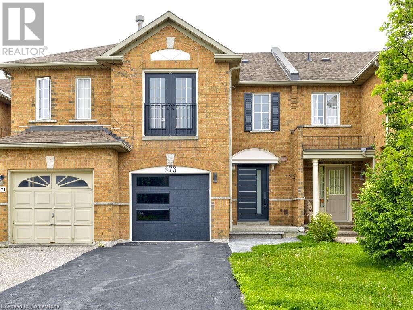64 Cameron Road
New Haven, Prince Edward Island
**Check out the Video Link** Nestled on 1.4 acres of peaceful surroundings, this custom-built modern farmhouse offers over 4,700 sq ft of luxury living space across three levels, providing the perfect retreat for a growing family. Completed in 2021, the home blends contemporary style with everyday functionality. The open-concept main floor features a spacious living room with a bespoke fireplace wall and 8-foot doors opening to a covered back porch. The chef-inspired kitchen includes custom cabinetry, a large island, and stunning Calacatta Gold stone countertops, with an adjacent working pantry with custom cabinetry and quartz counters. A mudroom with ample storage and garage access adds convenience, from this area a sliding barn door opens to the stylish laundry room with custom cabinetry and quartz counters. The primary suite is a true sanctuary, offering a serene bedroom and an elegant bathroom with a double vanity, quartz counters, a 5-foot shower, and a soaking tub. A custom-designed dressing room provides generous storage. Upstairs, you'll find three spacious bedrooms, one with an ensuite, a family bathroom, and a loft-style living area. Two of the bedrooms feature walk-in closets, with a separate study area. The fully finished lower level is a dream, featuring a large family room, guest bedroom, full bath, home office, movie room, and gym. Outside, the backyard is an entertainer?s paradise with a 260 sq ft covered porch, a stone patio with fire pit, saltwater pool, pool house, and lush lawn. The home is accessed by a long, paved driveway lined with illuminated pillars and includes a double garage, storage shed, and generator hookup. All this in a private yet convenient location, 15 minutes to Charlottetown, 35 minutes to Summerside and 5 minutes to Cornwall and all local amenities. Listing agent related to seller. (id:60626)
Impress Island Realty
2091 Hallandale Street
Oshawa, Ontario
Great Opportunity To Own A Beautiful Detached 2 Storey Home In North Oshawa Area, Surrounded By New Built Homes. Stunning 4 Bedroom, 4 Washroom, Corner Lot, Offer More Than 2,300 Sqft Living Area Including Finished Bsmt By Builder For Entertainment. Double Car Garage And Walk Up Bsmt. Excellent Layout With 9 Feet Ceiling On Main Floor, Open Concept Kitchen, Quartz Counter Top And Large Island. Stainless Steel Appliances. Slide Door Walk Out Directly To the Back Yard. Big Windows With Ton Of Natural Light For Living Areas. Upgraded Hardwoof Floors And Oak Stair Case. Entrance To The Garage From Inside. Primary Room With 5 Pieces Ensuite And Walk-In Closet. 3 Other Bedrooms With Their Own Closets and Windows. Close To All Amenities, Cineplex, Restaurants, Costco, Ontario Tech University, Shopping Malls, And Minutes To Hwy 407. Nearby Conservation Parks, Schools And Green Spaces A Must See! (id:60626)
Right At Home Realty
54 Corbett Street
Port Hope, Ontario
Luxurious Living at Its Finest. Ideally situated in a sought-after neighborhood near the golf club and just minutes from Highway 401, downtown shops, and restaurants, this exceptional Cambray model by Mason Homes offers over 2,265 sq ft of refined living space plus a beautifully finished basement with a kitchenette, additional bedroom, and full bath. This high-end 4-bedroom multigenerational bungaloft home has been meticulously upgraded with over $300,000 in improvements and upgrades, blending thoughtful design with upscale finishes throughout. From elegant crown molding and custom lighting to a tv and sound system and tailored window coverings, no detail has been overlooked. At the heart of the home, a gourmet chefs kitchen shines with custom cabinetry, a center island, premium appliances, and seamless flow to the open living space. Enjoy the ambiance of both gas and electric fireplaces, beautifully upgraded stairs and spindles, and luxurious bathrooms. The primary suite is a sanctuary, featuring a stunning 4-piece en suite with a custom walk-in shower. Step outside to a finished deck perfect for entertaining, or admire the fully finished and painted garage another sign of the meticulous care this home has received. This is not just a home its a statement. A rare opportunity to own a residence that blends sophistication, comfort, and craftsmanship. (id:60626)
RE/MAX Impact Realty
1434 Highway 56 Highway
Haldimand, Ontario
Beautifully updated 3-bedroom bungalow sitting on a generous 100 x 210 country lot. This home offers great curb appeal with a wide asphalt driveway, attached garage, well-kept landscaping, and a clean, updated exterior. Step inside to a warm and inviting open layout featuring a spacious living room with fireplace, an eat-in kitchen with updated cabinetry, stainless steel appliances, and a pantry. The main floor also includes a bright dining area, three comfortable bedrooms, a modern 4-piece bathroom, and the added bonus of main-floor laundry. A perfect mix of country space and cozy living ready for you to move in and enjoy! (id:60626)
Bridgecan Realty Corp.
19833 36a Avenue
Langley, British Columbia
Nestled on a vast 10,233 square foot lot with 78 feet of frontage, this charming rancher offers an idyllic retreat. The property, lovingly cared for by its owner for the past 40 years, boasts a meticulously maintained exterior with a 10-year-old driveway that accommodates all your vehicles and toys. Inside, enjoy the warmth of real hardwood floors throughout, a tastefully updated kitchen, and modern windows that bring in natural light. The metal roof and high-end Navien boiler provide reliability and energy efficiency, while the classic French doors off the dining room invite you to unwind in your private, south-exposed backyard-perfect for summer evenings. Offering three bedrooms and one and a half baths, this home also provides ample storage and one functional layout. The location is prime, with proximity to Noel Booth Elementary, Brookswood Secondary. With fresh sod, a new septic field, the friendliest of neighbors with RV parking. You will see the curb appeal..All that's left to do is move in and enjoy! (id:60626)
Four Seasons Marketing Group Ltd.
2422 Snow Valley Road
Springwater, Ontario
Exclusive 10-Acre Estate at Snow Valley A Rare Opportunity! Seize this incredible chance to own 10.22 acres of unparalleled privacy and seclusion at the base of Snow Valley Ski Hill! This fully renovated 3-bedroom, 3-bathroom home boasts over 3,310 sq. ft. of living space, including a separate entrance for a professional home office or in-law suite and a finished, above-ground walkout basement.The estate features zoned controlled heating for year-round comfort and a detached double garage with electric openers. Behind the home, you'll find kennels and access to private trails in the rear of the property - perfect for recreational vehicles, hiking, or simply enjoying nature. Surrounded by Crown Land on three sides, this unique property offers the ultimate Springwater sanctuary for outdoor enthusiasts, skiers, and golfers alike. Whether you envision a custom family estate or a peaceful retreat, this 10-acre playground is a rare gem in one of the regions most desirable areas. Separate Detached Garage is designated an existing structure and is insulated and heated. (id:60626)
RE/MAX Hallmark Realty Ltd.
111 Hay Avenue
Toronto, Ontario
Stunning One-of-a-Kind 1.5-Storey Detached Home in a Prime Location! Welcome to this beautifully updated, unique home offering a perfect blend of style, comfort, and functionality. Featuring an open-concept living, dining, and kitchen area with gleaming hardwood floors throughout, this home is designed for modern living. The gourmet kitchen boasts quartz countertops, built-in stainless steel appliances, pot lights, and a walkout to a spacious deck---perfect for entertaining. Natural light floods the home through five skylights, creating a bright and inviting atmosphere. A striking spiral staircase leads to the second floor. The primary bedroom offers custom built-ins, skylights, and a modern 3-piece ensuite bathroom. The second bedroom also includes a skylight and built-ins, making it both stylish and practical. The finished basement is ideal for extended family or potential rental income, featuring a large, updated eat-in kitchen with three appliances, a washer and dryer, a family room, and an additional bedroom. Conveniently located just minutes from major highways, the GO Train station, shopping, and all essential amenities. This home truly has it all! (id:60626)
RE/MAX West Realty Inc.
4 Mangrove Road
Toronto, Ontario
Brick Bungalow in Rustic Toronto! Don't miss this well cared for home! Move in and enjoy! This home features, hardwood floors, decent sized rooms, and separate entrance to the finished basement. The basement has a 3pc bathroom, and 2 bedrooms, along with a rec room, office space and storage! This home has been updated throughout the years including the metal roof in 2019, AC and Furnace in 2016, Some windows, new garage door, freshly painted.Don't forget the 16 x 24 Detached Garage ! Tons of parking for 6 plus vehicles with a double wide space at the front of the driveway. Nice back covered patio area, along with a tranquil lit up space at the back of the yard and a new garden shed. This home is located in walking distance to the famous Rustic Bakery, other amenities, multiple parks and the walking trail system. North Park near by has tennis, pickleball, basketball, play parks and new splash park coming! (id:60626)
Coldwell Banker 2m Realty
2404 889 Pacific Street
Vancouver, British Columbia
The Pacific by Grosvenor! Soaring high above the city on the 24th floor, and boasting incredible ocean & city skyline views, this elegant 1 bed/1 bath offers approx. 637 sq.ft with open concept living and stunning features. Interiors have been meticulously planned for ultimate form & function. Italian millwork by Snaidero is custom-configured for every kitchen, outfitted with professional-grade appliances from Sub-Zero, Wolf & Miele. The architecture reflects a desire for quiet sophistication that commands attention without extravagance. A large balcony stretches the full width of the home for maximum natural light & views. Amenities include 24-hour concierge, Fitness Centre, Lounge, & landscaped & illuminated outdoor terrace provides an area for cooking & dining. Exceptional Value! (id:60626)
Angell
2017 25 Avenue Sw
Calgary, Alberta
Exceptionally designed and quality built, this 4-bedroom, 3.5-bath Richmond infill is sure to impress. Perfectly positioned on an extra-deep corner lot next to a peaceful park. Featuring 10’ flat painted ceilings on the main, 9’on upper/lower floors, and 8’ solid core doors on the above-grade levels, the quality is evident immediately. This modern farmhouse features white oak engineered hardwood flowing through the main floor, the expansive kitchen with built-in appliances, 6 burner gas cooktop & integrated hood fan extends into a unique butler’s pantry for oodles of storage. The patio doors open to a grade level patio with pergola to expand your indoor/outdoor living space into your deep South facing backyard with space for a trampoline even! Back inside the living room features a gas fireplace with designer-built mantle wrapped in tile. The rear boot room is functional with both open and closed storage with your powder room tucked away for optimal privacy. The wide, open-riser staircase takes you to the inviting second floor flooded with natural light, hardwood floors, spacious secondary bedrooms, a main bath perfect for kiddos, large laundry room and a stunning primary bedroom with custom drapery and a spa-like ensuite with curb-less shower, deep soaker tub and again, plenty of storage. The lower level offers a large family room and wet bar, 4th bedroom with walk-in closet and a full bath. Other outstanding features of this home are a dual-zoned high-efficiency furnace, HRV system for enhanced ventilation, central AC, and rough-in for in-floor heating. Don’t forget the Control4 Home Automation system and components valued at over $12k. See feature sheet for full details and comprehensive list of extras this wonderful home offers! This beautiful street in Richmond is walking distance to Marda Loop, schools, 17th Av and downtown. Book your showing before it’s too late. (id:60626)
Royal LePage Solutions
340 Old Mud Street
Hamilton, Ontario
One-of-a-kind, only 2 owner custom home on a rare double lot in a quiet upper Stoney Creek court! This is the kind of property that rarely comes to market. Loaded with custom finishes, outdoor luxuries, and lifestyle upgrades inside and out. Winters have been spent skating on backyard rinks, and summers around the full brick pizza oven with chimney in the outdoor kitchen with Napoleon Prestige Pro 500 BBQ, fully wired with outdoor patio speakers, all set in a private green space. Sleek matching shed with electrical service and double doors featuring indoor/outdoor dog kennel. Integrated security system with LED lighting throughout the property. Step inside to a soaring 2-storey family room with a modern fireplace anchored by a fully plumbed 220-gallon aquarium, the stunning focal point and show piece of the main floor. The oversized kitchen easily fits a 12+ person table and flows into a spacious prep kitchen with granite counters and stainless steel appliances. A bold steel and wood staircase adds an industrial vibe. Upstairs, every bedroom has its own ensuite privilege. The main bedroom and ensuite bathroom feature a built-in surround sound system for a luxurious retreat. This home also includes a 104-bottle cantina with an in-wall security safe, Steam Core sauna, and a partially finished basement already equipped for a hair salon. Double car garage with EV charger, double driveway, and just minutes from schools, parks, shopping, movie theatres, and highway access. This isn't just a home, its an experience. Come see it for yourself. (id:60626)
Century 21 Heritage Group Ltd.
561 Phoebe Crescent
Burlington, Ontario
Looking for a Nice Home, Great Location & Value? Look No further.. This lovely detached home sits on a well-sized lot and offers 2122 sf of living space in one of Burlington’s most sought-after and family-friendly communities. Just a short drive to the lake and steps from several parks, this full brick home provides the perfect blend of comfort and convenience. Families will appreciate the proximity to excellent schools, shopping, GO Station (6 mins), and quick highway access for commuting. The front exterior is beautifully landscaped with mature trees and welcoming curb appeal - plus a 2-car garage for added security and convenience during snowy winter months. Inside, the main floor features hardwood throughout and a layout designed for ideal living. The eat-in kitchen showcases granite countertops, glass tile backsplash, brand new SS appliances, ceramic flooring, and a large over-sink window that floods the space with natural light. Enjoy casual meals in the breakfast nook or host guests in the dining area, which flows seamlessly into the living room. The heart of the home, the living room offers warmth and character with its stone gas fireplace w/ built-in media niche, and walk out to the back deck ideal for indoor-outdoor entertaining. Upstairs, you'll find 3 bedrooms, all with new laminate flooring. The bright primary suite features a 4pc ensuite, while a second 4pc bath serves the additional bedrooms. The finished lower level provides an abundance of additional living and a large open layout perfect for a rec room, play area, or home gym. Step outside to your own backyard retreat fully fenced, surrounded by mature trees, perennial gardens, offering both privacy and beauty. A wood deck creates the perfect setting for BBQs and relaxation, while ample green space provides room for yourself, kids or pets to enjoy freely. This home checks all the boxes thoughtful updates, a practical layout, and an ideal location. Don't miss your chance to make it yours! (id:60626)
Royal LePage Burloak Real Estate Services
439 Lillooet Avenue, Harrison Hot Springs
Harrison Hot Springs, British Columbia
A Wonderful opportunity to own a property just steps away from Harrison hot springs beach and all recreational activities with lot of future potential. 3 bd 2 bath rancher on a 5000 sqft lot .Summer is coming don't miss this opportunity because it wont last long. (id:60626)
Ypa Your Property Agent
19 Lynmont Road
Toronto, Ontario
Nestled in a highly sough-after location, this charming detached home is just minutes from Humber College , Etobicoke General Hospital , and the LRT , offering unmatched convenience for families , students, and professionals alike. Step inside to a bright and inviting main floor , thoughtfully designed with a spacious living room , a well-appointed kitchen, and converted family room now a fifth bedroom perfect for those seeking stair-free living. A three-piece washroom on the main floor adds to the home's practicality and comfort. But the real showstopper? The brand-new, legally registered two-bedroom basement apartment, perfect for rental income or multi-generational living. With the property officially recognized as a duplex, the investment potential is undeniable! Currently tenanted, but with the option for vacant possession , this home is ready to welcome its next owners-whether you're an investor, a growing family , or a savvy homebuyer looking for extra income. Don't miss out on this rare find in a prime Etobicoke location. (id:60626)
RE/MAX West Realty Inc.
117 Eaglecrest Street
Kitchener, Ontario
Located in the prestigious Kiwanis Park / Bridgeport North neighbourhood, this executive 4-bedroom detached home with a legal nanny/in-law suite offers luxury, space, and exceptional flexibilityperfect for single-family living, multigenerational households, or generating rental income.Enjoy direct access to scenic Grand River trails and the lush green spaces of Kiwanis Park, making this an ideal setting for nature lovers and active families.The main and upper levels feature 2,888 sq. ft. of elegant living space, highlighted by rich hardwood floors and a grand staircase that makes a memorable first impression. The chef-inspired white kitchen boasts a large island perfect for entertaining, and flows into a bright dining area anchored by a cozy double-sided fireplace. A main-floor office provides a quiet, dedicated workspace.Upstairs, the expansive primary suite includes a luxurious ensuite, complemented by three additional bedrooms, a second-floor family room, and the convenience of upper-level laundry.Step outside to a private backyard retreat, complete with a concrete deckideal for summer gatherings or peaceful evenings outdoors.The finished lower level features a legal nanny/in-law suite with a private entrance, full kitchen, laundry, and spacious living areaideal for extended family, live-in caregivers, or as a separate rental unit for additional income.Whether you're looking for a prestigious single-family home or a property that supports multigenerational living or income potential, this home delivers exceptional lifestyle and investment value in one of Kitcheners most sought-after communitiesclose to top-rated schools, shopping, dining, and major commuter routes. (id:60626)
Homelife/miracle Realty Ltd
952 Ceremonial Drive
Mississauga, Ontario
This detached home, ideally located in highly sought neighbourhood in Mississauga. Great Lot and Curb Appeal. Kid friendly street, close to schools-offers convenience, comfort and easy access to highways, shopping amenities, public transportation. This home features a great layout! Living/Dining area that opens up to a very sensible kitchen with a center island, family room with fireplace that leads to walkout to a fully fenced private yard complimented by a spacious wood deck and gazebo. Great for entertaining guests. The 3 Bedrooms are very spacious and bright. The basement is renovated offering a recreation room with exercise space, sitting area, wet bar, and 3-piece bathroom plus ample storage space, cold room. Laminate flooring throughout and pot lights. A well-kept home. will not disappoint.. (id:60626)
Ipro Realty Ltd.
5158 Chapman Road
Sechelt, British Columbia
Davis Bay 4760 sq feet of living space on this private almost half acre view lot overlooking the Salish Sea. Large vaulted ceilings, fabulous views with total privacy and plenty of parking. This home and property is ideal for a large family, extended family, or a home based business, tradesperson. total of 6 bedrooms, 4 bathrooms, 2 floor to ceiling stone fireplaces, stunning professionally landscaped yard with pond and unique plantings. Inlaw guest suite makes it nice for entertaining family & friends. Needs some upgrades but has many nice new features in place. Newer Roof & bathrooms, kitchen on lower level. Good value for the size of this home/ lot/ location... (id:60626)
1810 - 381 Front Street W
Toronto, Ontario
Fabulous Corner Unit With Open, Sun-Filled South-West Views At 381 Front St W. This Stylishly Remodeled Residence Has Been Thoughtfully Upgraded By The Current Owner, Featuring A Sleek Kitchen Outfitted With State-Of-The-Art Miele And Bosch Appliances. Enjoy Two Full Washrooms Enhanced With Custom Spa-Inspired Lighting, Creating A Serene And Luxurious Atmosphere. Parking And Locker Are Both Owned For Added Convenience. The Building Features State-Of-The-Art Amenities, Including But Not Limited To A Beautiful Outdoor Space, Large Indoor Pool, Basketball Court, Multiple Party And Media Rooms, A Car Wash In The Underground Parking, And EV Chargers For Resident Use. Located In One Of Toronto's Most Vibrant Neighbourhoods With A Walk Score Of 98, Transit Score Of 100, And Bike Score Of 88, And Multiple Parks Including A Fenced Dog Park In The Direct Vicinity - Urban Living At Its Finest. Bright, Airy, And Impeccably Designed, This Exceptional Unit Offers The Perfect Blend Of Comfort, Functionality, And Modern Elegance In The Heart Of Downtown Toronto. (id:60626)
Harvey Kalles Real Estate Ltd.
93 Iron Block Drive
Brampton, Ontario
An Exceptional Opportunity to Own a Beautifully Upgraded Detached Home with Style, Space, and Functionality. This remarkable residence offers over 3,100 sq. ft. of total living space, thoughtfully designed to accommodate modern family living. Featuring 3 spacious bedrooms, a fully finished 2-bedroom basement with a separate side entrance ideal for in-laws, guests, or rental income potential. As you enter through the elegant double doors, you are welcomed by a bright and expansive main floor with 9-footceilings, creating an inviting and open atmosphere. The living room is enhanced by a soaring cathedral ceiling, adding character and architectural flair. You will fell in love with the newly renovated kitchen that is equipped with sleek stainless steel appliances, backsplash, undercabinet concealed lights, quartz countertops, contemporary finishes, and ample work space perfect for any culinary enthusiast. Rich hardwood flooring and a striking spiral oak staircase lend sophistication and timeless charm throughout the home. The primary bedroom double door entry offers a spacious layout, dual closets, and a 5-piece ensuite. A walk-out balcony from the second bedroom provides a tranquil outdoor escape perfect for quiet moments or morning coffee. Thoughtfully designed exterior upgrades feature a built-in outdoor fire place perfect for cozy bonfire gatherings along with custom concrete and stonework extending throughout the front, sides, and backyard, delivering lasting beauty and low-maintenance durability. Ideal for growing families or those looking to upgrade, this home combines elegance, comfort, and practicality in one impressive package. Total 6 car parking, East Facing, all Brick - The list of features and upgrades goes on and only seeing is believing! (id:60626)
Search Realty
3841 Inverness Street
Port Coquitlam, British Columbia
Welcome to this bright, functional 4 bed, 2 bath rancher on a flat lot with lane access! Offering 1,479 square ft of well-planned single-level living, this home features laminate floors, a heat pump, pot lights throughout, and an airy layout. The bright family room has vaulted ceilings and a skylight. The kitchen offers a peninsula counter with ample storage, and opens seamlessly to the dining and living areas. Step out to a private 527 square ft patio - ideal for summer gatherings. The primary bedroom includes a private two-piece ensuite, and the 4th bedroom is perfect as a den or guest room. Washer/dryer, hot water tank and DW replaced in the last 2 years. Spacious 601 square ft double garage with EV Charger and ample room for vehicles and storage. Family friendly neighbourhood! (id:60626)
Royal LePage Elite West
RE/MAX Heights Realty
11 303 171 Street
Surrey, British Columbia
Welcome to FAIRWAYS, fine town-home selection. Steps away from Peace Arch Golf course in the highly sought after Pacific Douglas neighborhood. This beautiful 1,871 square foot, immaculate 4 bedroom / 4 bathroom includes a DOUBLE side-by-side garage forced-air gas heating, hot water on demand, and A/C! Inside this open-concept home you'll find large picture windows and 9' ceilings. The large, gourmet kitchen boasts quartz counters, under-mount sink, and stainless steel Jenn-Air appliances with custom cabinets in living room. The large, South-facing balcony and fenced-in patio area are perfect for relaxing and entertaining. Easy access to highway. Just minutes away from the U.S. Border Crossing, shopping, White Rock Beach and more! GREAT NEIGHOURHOOD! (id:60626)
Century 21 Coastal Realty Ltd.
47 Meadowland Drive
Hamilton Township, Ontario
Welcome to this stunning raised brick bungalow located on a rarely offered street in the highly sought-after community of Baltimore. Situated on a spacious, scenic 1.6 acres lot with breathtaking views, this 2+2-bedroom, 3-bathroom home masterfully combines elegant comfort with modern upgrades ideal for entertaining in style. Inside, you'll find a fully renovated kitchen equipped with premium appliances, a custom backsplash, and bespoke cabinetry, creating an ideal space for hosting. The open-concept layout seamlessly connects the living and dining areas, while the updated primary suite features a walk-in closet and a beautifully upgraded ensuite bathroom. The bright, fully finished lower level is designed for entertaining, boasting a custom-built bar, new flooring, large above-grade windows, and plenty of space for gatherings. It also offers convenient access to the garage from within. Step outside to enjoy expansive deck areas, a breathtaking view of the Northumberland Hills, and a cozy fire pit perfect for relaxing and entertaining outdoors. The surrounding landscape provides a peaceful, private outdoor oasis. With fully updated bathrooms, new flooring throughout, and thoughtful finishes throughout, this home offers a perfect blend of sophistication and comfort. Just minutes from Hwy 401 and the charming town of Cobourg, this rare opportunity presents a truly special property in a prime location (id:60626)
Right At Home Realty
938 S Green Lake Road
70 Mile House, British Columbia
This 160-acre property was the main parcel of the historic XH Ranch and offers a blend of functionality and natural beauty. It features a 4,000 sq ft log home with suite potential on the lower level, ideal for extended family or rental use. The land is fully fenced and includes a range of infrastructure: a tanning hide shop, cabin, abattoir, hay storage, and multiple farm outbuildings. The property is serviced by a drilled well and septic system, with direct access via Prydatok Road. Naturally occurring ponds and undulating, park-like terrain add to its appeal. Bordering Crown land, it's perfect for a working farm, hobby operation, or rural retreat with room to expand. GST is applicable. (id:60626)
Landquest Realty Corporation
RE/MAX 100
92 Bantry Bay Farm Road
Bayside, New Brunswick
Located in Bayside, minutes from downtown St. Andrews, is this 22.8 acre waterfront property overlooking the St. Croix River and Passamaquoddy Bay. This 5 bedroom, five bath home was built in 1985 and has been in the same family since new. With over 4000 sq ft of living space, the design, flow, and overall ""BONES"" of this home are amazing. The layout is comfortable, rooms are spacious, and the build is solid. Clad in weathered cedar shingles the home blends into it's natural environment seamlessly and offers incredible views of the surrounding nature and the waterfront below. On the main level is the large, open concept kitchen with pantry, dining room, living room, laundry room/half bath, another half bath, side mudroom, front foyer, and primary bedroom complete with a spacious walk in closet and generous ensuite. The large deck overlooking the property is accessed off the living room. The lower level has four bedrooms, two full bathrooms, rec room, mechanical room, storage room and utility room. A walk-out from the rec room takes you to a patio overlooking the western lawn and waterfront. This 22+ acre lot, one of the nicest waterfront lots in the area, affords privacy, stunning views, and access to a beautiful waterfront-all within a few minutes of St. Andrews By The Sea. Open fields with mature trees lead from the home to the shoreline, sloping gently to the waterfront. A new road is being installed which leads to the home from Route 127. Call today for more information! (id:60626)
Sutton Group Aurora Realty Ltd.
4541 16 Street Ne
Salmon Arm, British Columbia
LAKE VIEW EXECUTIVE HOME IN RAVEN HILL - Breathtaking views from this extensively renovated and tastefully updated home. This 1983 home was renovated top to bottom in 2018 including electrical and plumbing - right down to the studs - using the highest quality materials with attention to detail, function & finishing throughout. Upon entering the home you will be amazed by the stunning views of Shuswap Lake, Fly Hills & Mount Ida. The dream kitchen is equipped with top-of-the line stainless steel Kitchen Aid appliances, including a 6 element gas range, built-in double ovens, a large quartz island & countertops. Off the kitchen/dining & living room is access to the deck where you will find multiple seating & eating areas, the perfect place to enjoy a morning coffee or an evening glass of wine as you watch the incredible sunsets & take in the views. Main floor lakeview master bedroom also accesses the deck & a Suncoast enclosure via French doors. The custom-built his-and-her closets lead to the large and luxurious 5-piece ensuite with an oversized soaker tub, a glass shower with dual shower heads, separate vanities & private toilet room. A second bedroom, powder room & laundry are also on the main floor. The walkout basement has 2 additional bedrooms, a gym/office, mud room with private entrance & a family/media room accesses the covered patio. A large workshop space is under the garage. Great cul-de-sac location in a wonderful neighbourhood in NE Salmon Arm. (id:60626)
Exp Realty
227 Regent Street
Sudbury, Ontario
**7-Unit Gem in Prime West End Location: A Legacy of Quality and Care** Nestled in the heart of the vibrant West End, this meticulously maintained 7-unit brick building exudes charm and functionality, with 6 residential units and a ground level commercial space. Experience the enduring beauty and lasting value of all-brick construction. This solid structure ensures exceptional durability, energy efficiency, and low maintenance costs, providing peace of mind for years to come. Situated on a busy street with excellent pedestrian and vehicular traffic, this property offers exceptional visibility and accessibility. Parking is available for customers and tenants, ensuring convenience and ease of access. The building boasts a strong rental history. This property shows excellent returns (id:60626)
Real Broker Ontario Ltd
20712 River Road
Maple Ridge, British Columbia
**Development potential, build 3plex or 4plex on a Huge beautiful rectangular lot (check with city for the options)**This lovingly maintained and updated 3 bedroom & den, 2-bathroom Rancher home is just waiting for your furniture. This home has large kitchen, eating area & pantry with beautiful cabinetry, stainless appliances & lots of counter space. The open design includes kitchen, eating area, living room & dining room and is enhanced by vaulted ceilings, rich wood beams & a cozy gas fireplace with contemporary rock faced front. The bedroom sizes are generous & you will appreciate this homes two updated bathrooms. If you like to garden or entertain, then you will enjoy the large lot with its covered deck, BBQ area etc. **Cancelled Sunday Open House ** (id:60626)
Team 3000 Realty Ltd.
1724 Lougheed Highway, Mt Woodside
Agassiz, British Columbia
Seize this rare chance to own 8.89 acres of picturesque creek-front property, perfectly positioned outside the Agricultural Land Reserve (ALR). With hydro conveniently at the lot line, this stunning parcel is ready for your ideas, just 10 minutes from downtown Agassiz's shopping and amenities. Golf enthusiasts will love being only 3 min from the renowned Sandpiper Golf Course, while winter adventurers can enjoy Sasquatch Mountain Ski Resort just 35 min away. Discover local charm and recreation at Kilby Historic Site & Fraser River Access, both a quick 5-min drive. Offering a tranquil natural setting with seamless access to urban conveniences & outdoor adventures, this property is an exceptional find for those seeking both serenity and connectivity. Adjacent 27 Acre property (R2955737) * PREC - Personal Real Estate Corporation (id:60626)
RE/MAX Nyda Realty (Agassiz)
3865 Truswell Road Unit# 502
Kelowna, British Columbia
This semi lakeshore fully furnished penthouse offers low maintenance, luxurious, resort style living. Situated in the heart of an up and coming neighborhood with boutiques and restaurants, this 3 bed, 3 bath townhome is just steps from the sandy beaches of Okanagan Lake. Tasteful renovations throughout include upgraded engineered hardwood floors, custom Norelco cabinets with LED underlighting, quartz countertops and upgraded modern lighting. As you enter the home you’ll notice a bright open concept main living space with soaring 23ft ceilings in the living room and large windows that flood the home with an abundance of natural light. Through the sliding glass doors is a large patio with gas BBQ hook up and partial lake views. Gourmet kitchen features Whirlpool appliances & lots of countertop space for preparing meals & entertaining family & friends. Main floor primary with 9ft ceilings, luxurious 5 piece ensuite & walk-in closet. One additional bedroom on this floor with an adjacent 4 piece bath. Upstairs is an incredible loft space that would make a great den or office, plus a third bedroom & another 4 piece bath. From this third bedroom you’ll enjoy private access to a second patio offering full lake views. This exceptional location gives you easy access to many activities the Okanagan has to offer paddle boarding on the lake, possible boat moorage at Aqua Valet Boat Club, biking & running on the Mission Creek Greenway. Just bring your suitcase! Like NEW with no GST. (id:60626)
Unison Jane Hoffman Realty
5973 Riverside Street
Abbotsford, British Columbia
Don't wait on this 3 year old Dale Ratzlaff built home. This home has almost 3,000 sqft with 5 beds and 3 baths on 2 storeys in the quaint neighbourhood of Matsqui Village. It comes with an open-concept layout, quartz counters, alarm system, 9' ceilings on the main and a roughly 4.5 foot crawl space offering great storage space. Enjoy a spacious master with vaulted ceiling and walk-in closet. Triple garage offers tons of space! Built-in speakers in main living area & covered patio with motorized retractable screens-perfect for entertaining. Functional mudroom with benches & hangers adds convenience. Close to parks, schools, and the Fraser river trails. A stunning home that blends comfort, style, and practicality-don't miss out! (id:60626)
Royal LePage Little Oak Realty
860 Muskoka Road S
Gravenhurst, Ontario
An incredible opportunity to run your business or a multiple rental opportunity with a 2400 sq ft building that can be used for offices,board rooms, separate rentals or as a 4 bedroom home with a large fully equipped separate commercial shop right on the main street in the town of Gravenhurst. Home is nicely finished with 4 bedrooms, 2 bathrooms, 2 laundry rooms, eat in kitchen, living room and large dining room. The lot is fully paved with excellent exposure in Gravenhurst and easy access to highways, the wharf, lakes and all local activities.The home also has a attached 2 car garage. and a large 2200 sq ft detached commercial shop featuring separate office, washroom, lunch counter and large working space for any business.Bring your ideas or your current business to a great location in Muskoka. **EXTRAS** TBD (id:60626)
Keller Williams Real Estate Associates
43b Hansens Road
Georgian Bay, Ontario
Indulge in excellent swimming in calm waters from a deep-water dock at this Gibson Lake road-access, four season home/retreat. Situated on a 0.37-acre property, you'll encounter the quintessential Canadian Shield scenery with gently sloping rocks and picturesque windswept pines. Unwind on the dock, in the sunroom at sunset, or in your own private sauna. This meticulously maintained two-story home, constructed in 2009, offers ample space for the entire family with four spacious bedrooms. The open-concept kitchen, dining, and living area is perfect for hosting gatherings. Bask in the sunlight and enjoy the natural light streaming in through large windows and a balcony off the studio bedroom. Plenty of storage with multiple closets, including 2 linen closets, and additional storage available in the partially finished basement/workshop and a shed. An energy efficient electric heat pump provides heating and cooling, while R52 insulation in the ceilings and R31 insulation in the walls helps to keep costs down. This property comes fully furnished. (id:60626)
RE/MAX By The Bay Brokerage
1825 160 Street
Surrey, British Columbia
Welcome to this beautifully maintained 1/2 duplex located in the heart of South Surrey! This spacious 3-bedroom, 2.5-bathroom home offers the perfect blend of comfort and functionality with no strata fees. The main floor features a bright and open layout, ideal for both relaxing and entertaining, with a well-appointed kitchen, cozy living room, and convenient powder room. Upstairs, you'll find three generous bedrooms including a primary suite with ensuite and walk-in closet. Enjoy the private fenced yard-perfect for kids, pets, or summer BBQs. Recent upgrades includes new windows, A/C, brand new fridge, all 3 bathrooms, tile floor in 2 bathrooms upstairs and backyard. Situated near schools, parks, shopping, and transit, this is a fantastic opportunity for families or investors alike! (id:60626)
Exp Realty
4435 Torquay Dr
Saanich, British Columbia
Located on a peaceful, tree-lined street in sought-after gordon head, this charming bungalow with detached studio offers exceptional flexibility and value. This home includes a detached, ground-level bachlor studio which is perfect for extended family, guests, or rental income. The main home features 3 spacious bedrooms (potential for a 4th) and 2 full bathrooms. All conveniently located on one level. The bright, south-facing kitchen flows seamlessly into a cozy dining area. The sun-drenched 27x27 ft family room offers a gas fireplace and updated laminate flooring—perfect for relaxing or entertaining. The detached 527 sq.ft. studio can be fully self-contained with its own laundry and kitchen appliances which is deal for students or as a mortgage helper. This home is just minutes from UVic, schools, parks, shopping, and all amenities, making it a great choice for families, professionals, or investors alike. (id:60626)
Sutton Group West Coast Realty
501 6398 Silver Avenue
Burnaby, British Columbia
Welcome to the Sun Tower by Belford. Prime Location in the heart of Burnaby. Walking distance to skytrain station, Metrotown shopping mall, Crystal mall, restaurants, and entertainment. Everything you need for your daily life is at an arm length. This unit features Elegance and refinement in modern style w/quartz countertops kitchen, high end Bosch appliances, air conditioning, in-suite laundry and more. Close to 24000 of Solaris Club, including indoor swimming pool, hot tub, badminton court, golf simulator, fitness centre, party room. School catchment : Maywood Elementary, Burnaby South Secondary. Book your private showing today. Open House Jul 20 (Sun) at 2-4 pm (id:60626)
RE/MAX City Realty
33833 Grewall Crescent
Mission, British Columbia
Now $1,199,000-best value in College Heights! This beautifully maintained family home offers breathtaking south-facing views of the valley, river, and Mt. Baker. The main floor is perfect for entertaining with Brazilian hardwood floors, a gourmet kitchen, and two gas fireplaces. Upstairs features 4 spacious bedrooms and 3 baths, including a luxury primary suite with a jetted tub and Juliet balcony. The basement includes a large theatre room and a bright studio suite with separate entry and laundry-ideal for older kids or a mortgage helper. Enjoy the private backyard oasis with lush landscaping, patios, and a tranquil pond. Close to schools and parks. Back on market-previous offer collapsed due to financing. (id:60626)
Team 3000 Realty Ltd.
2274 South Lake Rd
Qualicum Beach, British Columbia
For more information, please click Brochure button. Spectacular lake house with walk-on waterfront property. This 3 bedroom, 2 bathroom home has ample space for everyone. Home is turn-key, comes fully furnished and has been meticulously cared for with quality finishings throughout. Open concept living boasts whitewashed tongue & groove ceilings. Modern kitchen with quartz countertops, farmhouse sink, pantry and dishwasher. Stylish living room has a propane fireplace with solid wood mantle to curl up by, built-in cabinets and shelving. Main bathroom has spacious walk-in custom tiled shower, on demand hot water heater and stackable full size washer & dryer. Upstairs has master bedroom with a walk-in closet, third bedroom and a generous size bathroom with a deep soaker tub to unwind in. Adding to your living space is a 10 x 34' vinyl covered deck to BBQ, entertain or enjoy nature with incredible views of the lake and mountains. Premium Hardie plank trim/siding and steel roof have been installed to ensure many years with low maintenance. 2 small sheds & one 12' x 8' structure used as storage but could be converted to sleeping bunkie. Plus a 272 sqft wired workshop for hobbies, tools and storage with extra propane fridge for those busy summer days. Home is powered by 4 new zero maintenance lithium batteries, solar panels and backup generator. Enjoy a low maintenance landscaped lot with ample parking, fire pit area and loads of sun on south facing deck. Enjoy lake life from your 58 ft of lake frontage and floating private dock for boating, water sports, fishing and sunset cruises. In addition to owning your own lot, you join a strata ownership of the surrounding managed forest of 3200 acres. Land provides excellent recreational opportunities such as ATVing, mountain biking & hiking with trails right outside your doorstep. Start making memories with your own piece of paradise on Horne Lake! (id:60626)
Easy List Realty
4378 Fieldmont Pl
Saanich, British Columbia
OPEN HOUSE SUN JULY 20th, 2-4pm. Welcome to this spacious and versatile 5-bedroom home offering over 2,250 sq. ft. of finished living space across two levels, ideally located near Mount Doug, the beach, and top-rated schools. Set on a 6,000 sq. ft. lot, this well-maintained residence is perfect for families or multi-generational living. The main floor features a bright living room with a charming brick fireplace, a separate dining room, and a functional kitchen with solid wood cabinetry. You’ll also find two bedrooms on this level, including a generous primary with a 2-piece ensuite, a full 4-piece bath, and a breakfast nook that opens onto a sunny deck, ideal for relaxing or entertaining. The lower level includes three additional bedrooms, a 2-piece bath with laundry, and a self-contained suite complete with kitchen, living room, 4-piece bath, and private entry, perfect for extended family or rental income. Additional upgrades include a gas furnace and air conditioning and hot water on demand for year-round comfort and efficiency. The fenced backyard, patio, garage, and ample off-street parking round out this fantastic offering in one of Saanich’s most sought-after neighbourhoods. (id:60626)
Exp Realty
Th107 - 70 Annie Craig Drive
Toronto, Ontario
Enjoy A Private Entrance Off Street Level**The Largest Town House Unit By Mattamy Homes Vita On The Lake 1599 Sf ** 2 Story Unit, Feels Like A House, South Facing Separate Door To Outside Walkway.2 Large Bedroom Plus Large Den, Den Can Be Use As 3rd Bedroom Really! .Open-Concept Living Area With Large Kitchen Massive Iceland with sink, indoor storage, High Ceiling Steps To Waterfront, Humber Bay Park, Restaurants, Yacht Club, Groceries, Cafes, And More. Double entry to the unit, high ceiling in living room , Custom window covering. Just Minutes From Downtown (id:60626)
Sutton Group-Admiral Realty Inc.
6090 Somerset Avenue
Peachland, British Columbia
Here is your opportunity to own a property that embodies the true Okanagan Lifestyle. It boasts stunning views, huge privacy, 1 acre of land and a sweet home that has undergone a full rebuild in 2016. It truly needs next to nothing to move right in, un pack and start the barbeque on the fabulous covered deck. The home features 2 generous bedrooms, a wonderfully designed kitchen and comfortable family room and 2 baths with heated floors and steam shower on the main floor. Engineered hardwood adorns most of the floors. Below has your guests covered, and there will be many, with their own 2 bedroom suite with separate laundry and separate entrance. The 1 acre yard gives you a full on, unobstructed lakeview from pretty much anywhere. If any of the features above have caught your eye, don’t miss the chance to view this home in person, it truly delivers. (id:60626)
Chamberlain Property Group
997 Herd Rd
Duncan, British Columbia
Quality construction shines in this well-cared-for, one-owner home in the heart of Maple Bay in Duncan. Offering 5 bedrooms and 4 baths, the primary bedroom with 4pc ensuite bath is conveniently on the main floor. Vaulted ceilings grace the living, dining, and custom kitchen areas, flowing seamlessly to a large, sunny deck. Upstairs features 3 bedrooms and a 4pc bath, while the lower level includes a cozy 1-bedroom suite. Enjoy a quiet covered deck overlooking a beautifully landscaped yard backing onto nature. Green thumbs will love the mature fenced garden, and the handyperson will appreciate the detached double garage/workshop with attached carport. All on a tranquil .99-acre lot, only minutes from beaches and marinas. With many recent updates and upgrades this rare find is a must-see! (id:60626)
Pemberton Holmes Ltd. (Dun)
114 - 763 Narrows Lock Road
Rideau Lakes, Ontario
Escape to your own private paradise on the stunning Big Rideau Lake! Tucked away on over 6 acres of beautiful, private waterfront, this fully furnished 3-bedroom waterfront home isn't just a place to stay - it's a place to truly unwind, recharge, and make lasting memories. From the moment you arrive, you'll be captivated by the wide-open, uninterrupted lake views that never get old. Inside, the open-concept living space is warm and welcoming, with a modern kitchen and updated bathrooms that make everything feel easy and comfortable. Whether you're hosting a weekend with friends or enjoying a quiet family dinner, there's room to relax and just be together. Head upstairs to the cozy loft perfect for curling up with a book or taking a midday nap. Downstairs, the games room is ready for rainy-day fun, movie nights, or a friendly game of foosball. Step outside and discover even more to love: a charming Bunkie for guests or quiet nights under the stars, and a bubbling hot tub with panoramic lake views that will melt your worries away. Bonus: With the potential for severance, this property isn't just a getaway - it's an investment in your future. Whether you're looking for a seasonal escape or a turnkey waterfront home, 763-114 Narrows Lock is ready for you to walk in and start living the Big Rideau lifestyle. Don't just dream it- live it. (id:60626)
RE/MAX Affiliates Realty Ltd.
2 - 2314 Marine Drive
Oakville, Ontario
Tucked away in the heart of Bronte Village, just a block from the lake, this welcoming 3-bedroom, 4-bathroom townhome combines classic charm with fresh, modern updates. Set in the friendly Marine Mews community, its a cozy spot for anyone who appreciates comfort, style, and a great location.Inside, youll find a thoughtfully refreshed space with:New contemporary flooring, trim, lighting, and a fresh coat of paintA beautifully renovated powder room and upgraded open staircasesA bright, open-concept living & dining areaUpstairs, the spacious primary bedroom has its own ensuite and walk-in closet, and there are two more bedrooms that can easily work for guests, kids, or a home office.Out back, the two-tiered deck is made for morning coffees, casual dinners, or gathering with friends on the weekend.Youre just steps from Bronte Harbour, scenic trails, shops, and some of the best local dining. With all the updates already taken care of, you can simply move in and start enjoying everything this special home and this amazing neighbourhood has to offer. (id:60626)
Real Estate Homeward
33 Meaghan Street
Waterdown, Ontario
Welcome to this beautifully maintained 4-bedroom, 3-bath brick home in highly desirable Waterdown West! Located on a quiet, family-friendly street, this spacious home features formal living/dining rooms, a bright kitchen with stainless steel appliances and eat-in area, and a cozy family room with a gas fireplace. Large windows overlook the private backyard with an in-ground pool and hot tub perfect for summer entertaining! Upstairs you'll find four generous bedrooms, including a primary suite with space for a sitting area or home office. Additional features include a double garage with inside access, a combined laundry/mudroom with side entrance, and plenty of natural light throughout. A fantastic opportunity in a great neighbourhood! (id:60626)
Exp Realty
2461 Francois Lake Road
Fraser Lake, British Columbia
2461 Francois Lake Road offers 65 acres with over 2,800 feet of frontage on one of BC’s best fishing lakes, known for trophy rainbow trout and char. Dual zoning (R4 and RR1) allows for subdivision, a private retreat, or future investment. Two basic cabins are already on site with hydro connected, ready for upgrades or seasonal use. The land features a mix of forest and open lakefront with great recreational appeal. Ideal for anyone seeking privacy, lakefront living, or development potential in a quiet, natural setting. (id:60626)
Landquest Realty Corporation
RE/MAX Vanderhoof
373 Ravineview Way
Oakville, Ontario
Fully Renovated - Move In - Just like new! Modern kitchen, living rm & dining rm that leads to balcony overlooking the ravine. 3 bed, 2.1 baths, including spacious primary bed and ensuite. Bonus second floor family room with gas fireplace. Fully finished basement with walkout to treed ravine and yard. Your new home sits on a quiet crescent, close to schools, shops, bus routes, walking trails and recreation. Notes from seller - Roof 2013/14, Brand New A/C, Furnace - No Date, New Fireplace to be installed in second floor Family Room, Washer/Dryer Combo, plus laundry sink to be installed. (id:60626)
Century 21 Miller Real Estate Ltd.
16 Winter Court
Whitby, Ontario
Welcome to this stunning two-storey residence in one of Whitby's most sought-after neighbourhoods. Situated on a rare pie-shaped lot backing onto walking trails, this spacious family home offers over 3,000 sq. ft. of thoughtfully designed living space including a full walk-out basement in-law suite for a total of 4+1 bedrooms and 4 bathrooms. The Main Floor foyer invites you into a light-filled living and dining room. The family room features a gas fireplace & connects to the kitchen & breakfast room. The kitchen is well appointed with granite countertops, stainless steel appliances, tile backsplash and pantry. The sliding doors go out to an elevated deck, perfect for morning coffees or summer BBQs. A convenient powder room and access to the attached double-car garage make this home easy for family living. The second Floor offers an oversized primary suite featuring a generous walk-in closet & spa-inspired ensuite bathroom. Boasting a large soaker tub, and an generous shower with rain-head, this bathroom offers the perfect wind-down to a busy day. Three additional, well-proportioned bedrooms all with ample closet space plus a full family bathroom offers terrific space for each family member. The walk-out basement is a fully appointed in-law suite complete with a large living room (with gas fireplace), a generous dining room, a kitchen with an eat-up island and dedicated pantry, plus a fifth bedroom and a full bath. The separate laundry makes for added convenience. Direct access through sliding doors to a private backyard patio, this is great outdoor space for quiet evenings or casual gatherings. A premium pie-shaped lot with mature landscaping and direct access to the walking path behind. This home offers an open & versatile floor plan designed for seamless family living and entertaining. Meticulously maintained, this exceptional home delivers stylish, move-in ready living with the flexibility of a private in-law suite. Schedule your private tour today! (id:60626)
Sutton Group-Heritage Realty Inc.
471 Macdonald Ave
Sault Ste Marie, Ontario
Welcome to luxury living in this magnificent home located in the heart of the city on a private 0.6 acre lot. Meticulously crafted by Freiburger Builders and featuring quality modern finishes throughout the expansive 3661 square feet seamlessly integrates living spaces ideal for relaxation and entertaining alike. On the upper level there are five spacious bedrooms, 3 stylish baths and an office. The spacious master suite is sure to please with 3 closets, en-suite and a fantastic balcony overlooking the city. The large modern kitchen boasts high grade ample cabinetry, quartz countertops and ample counter space for culinary enthusiasts. It is open concept to the living room with a gas fireplace. The family room is the entertainment hun, featuring a pool table, large sitting area to watch the game and convenient access to covered patio. The main floor also features a bright formal dining room, 2 elegant powder rooms and a convenient laundry room. Gas force air, central air and 2 heat pump/ac units and in-floor heating keep this home comfortable year round. Outdoors there are meticulously landscaped grounds, hot tub, and bocce court. Adding to the allure, there's income generating solar panels which contribute to the home's financial independence with $8282 income 2024. A complete list of extensive amenities and features available. Pool has been removed. New back deck and re-landscaping will be completed in early July, 2025. (id:60626)
RE/MAX Sault Ste. Marie Realty Inc.

