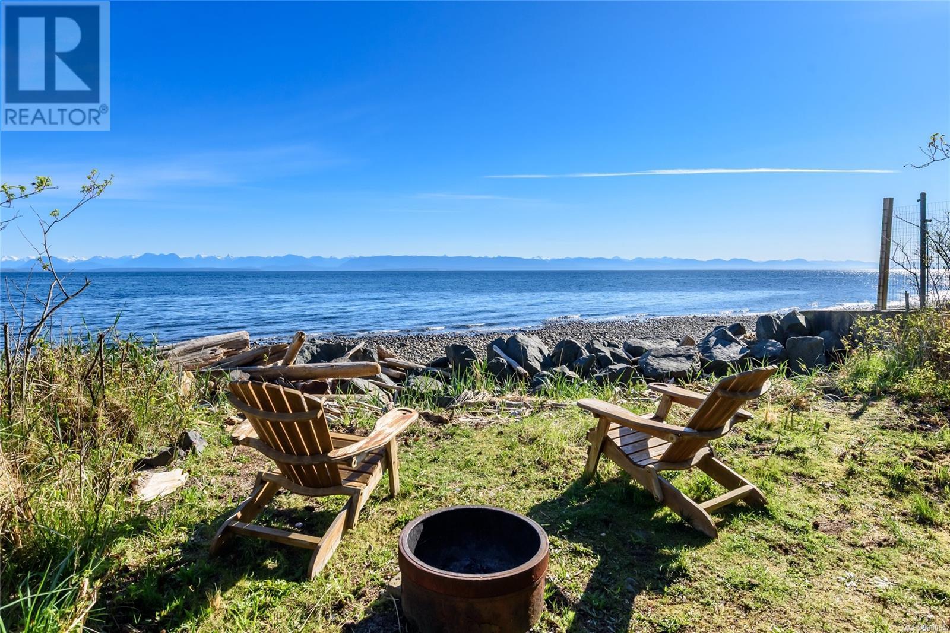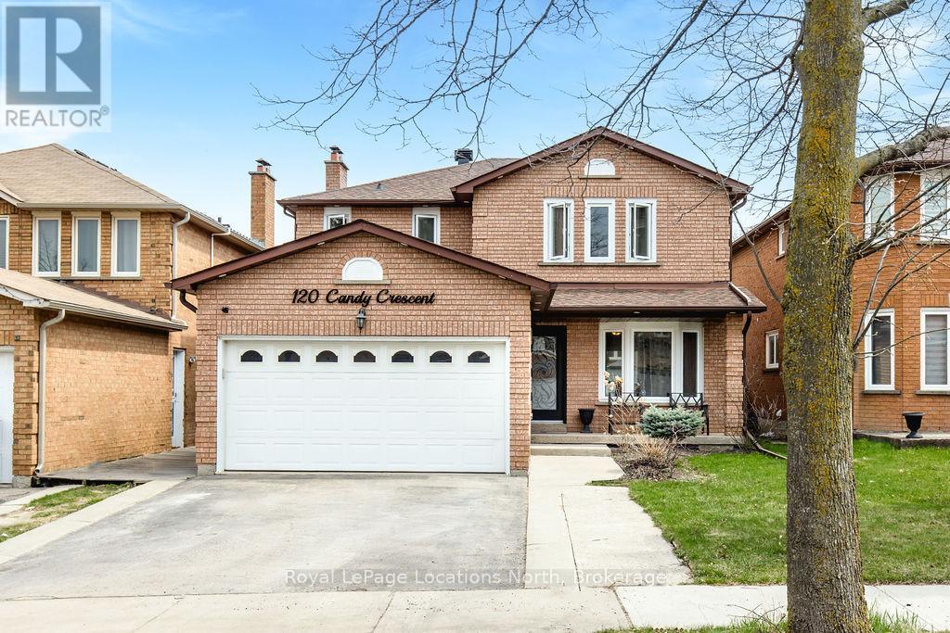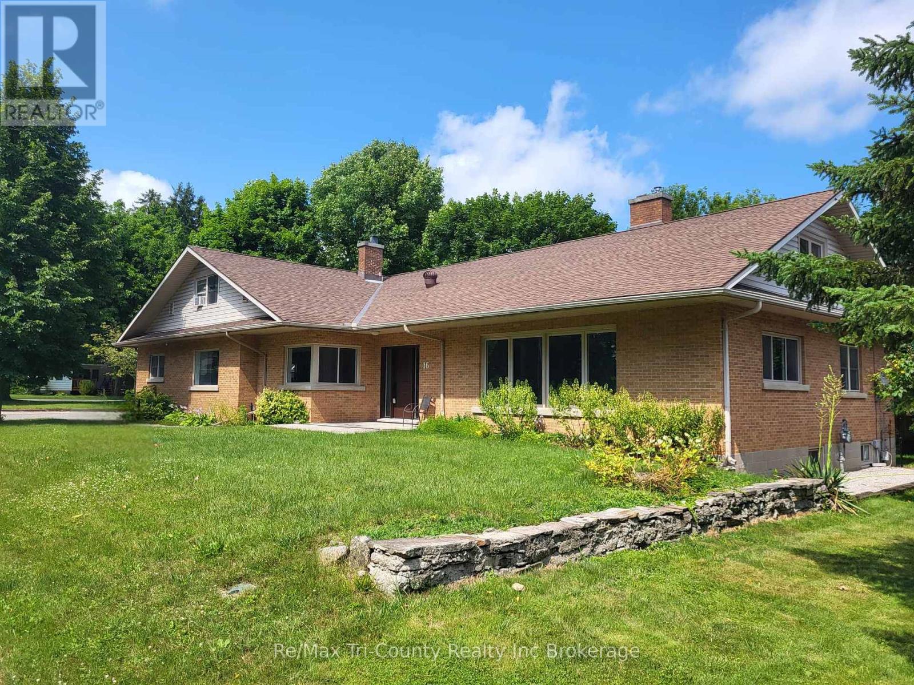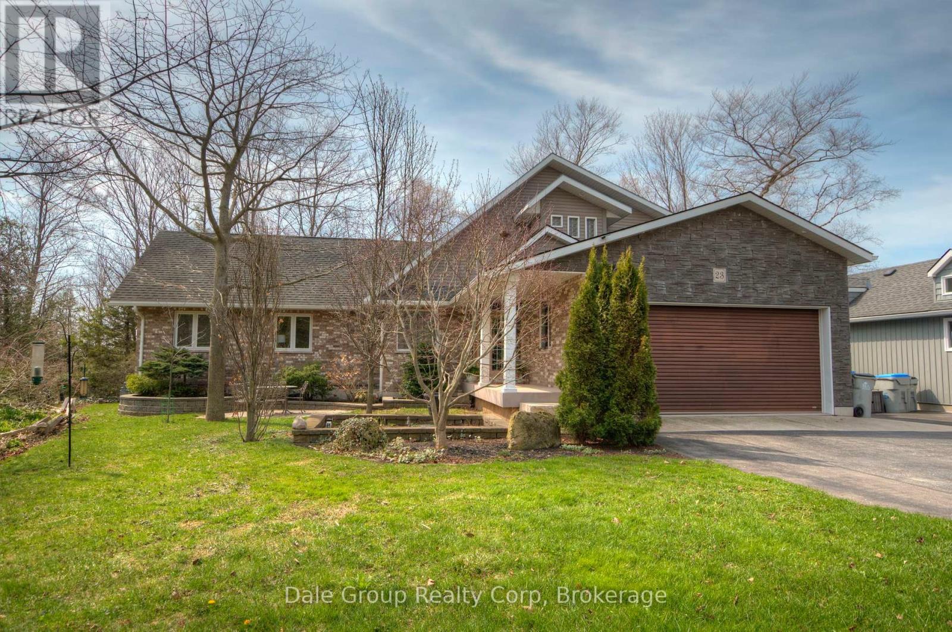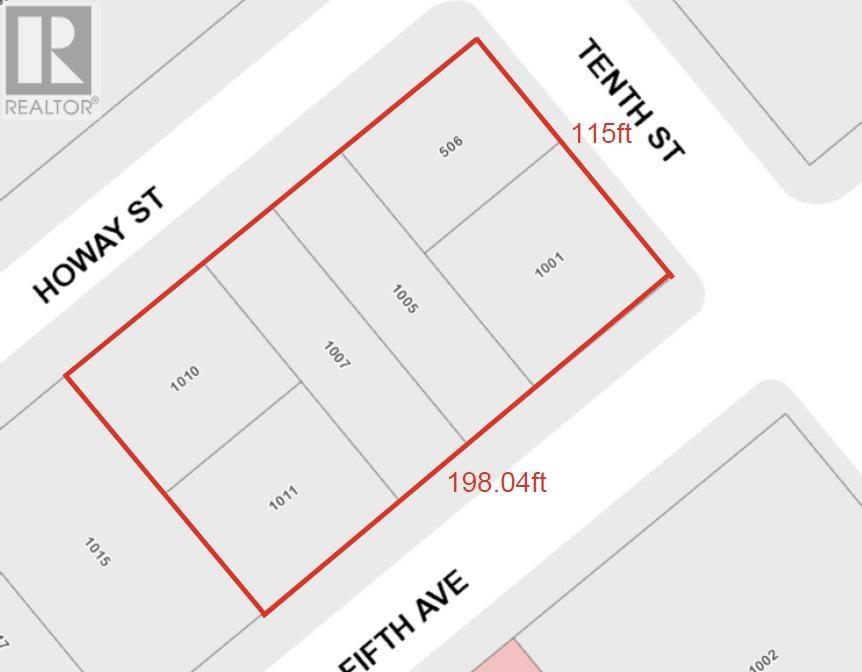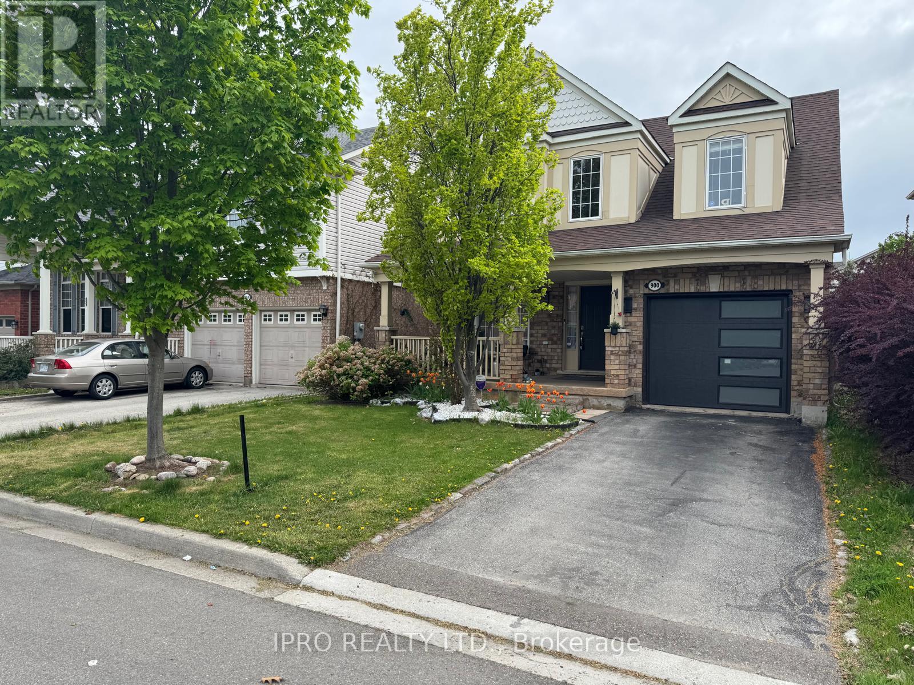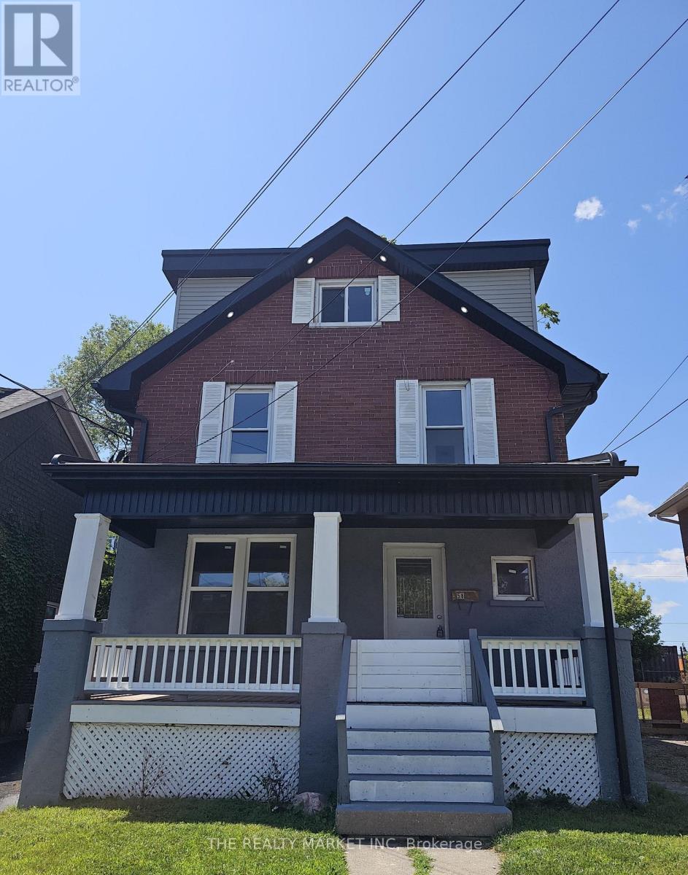1418 Seaview Rd
Black Creek, British Columbia
Fabulous 0.41 acre walk-on waterfront lot on desirable Seaview Rd in Black Creek! Seldom do oceanfront properties come available for sale in this wonderful & sought-after neighbourhood. There is a very old cabin that is of NO VALUE, it is tenant occupied. The lot has approximately 70 ft of walk-on waterfront & is serviced with CVRD water supply. This location is outstanding, access to Seaview Rd. is by driving through beautiful Miracle Beach Park and it’s a quiet no-through road. The year round recreational activities add to the magic of living the west coast lifestyle on the oceanfront. The views are spectacular across to the mainland mountains, watch the cruise ships pass by & occasional whale sightings too. Here is your chance to build your dream home on a rare waterfront lot in the Comox Valley! (id:60626)
RE/MAX Ocean Pacific Realty (Cx)
164 Applewood Street
Plattsville, Ontario
PRICE IMPROVED - To be built! This spectacular 2 storey family home offers 4 bedrooms and a nearly 2400 sqft of thoughtful layout. With 50 feet of frontage, this home stands boldly on approach. Beautiful brick on entire 1st floor. The covered front porch is grand and inviting. Step inside to a carpet free main floor featuring a large bright office on your right for those who work from home. The kitchen, dining and great room blend nicely for keeping an eye on little ones or maintaining conversations with your guests. The upper floor has it all! Spacious bedrooms and bathrooms. The basement is open and ready for your personal touch. Opportunities are endless on a property of this caliber. (id:60626)
Peak Realty Ltd.
120 Candy Crescent
Brampton, Ontario
Beautifully Renovated Family Home w/ Legal bsmt apartment-in a Prime Brampton Location. Welcome to this spacious & thoughtfully updated 4+2 bedroom, 3.5 bathroom two-storey home, perfectly suited for families or investors looking for additional income. Built in 1988 & sitting on a generous 39 x 109 ft lot, this property offers a fantastic layout w/ both comfort & functionality in mind.The main floor has been completely refreshed w/ new flooring, updated kitchen tiles, a modern backsplash, Quartz countertops & sleek SS appliances. Elegant wainscoting throughout the main living areas adds a touch of timeless charm, while upgraded lighting fixtures enhance the homes contemporary style. The kitchen flows seamlessly into the living & dining areas, where a stylish fireplace creates a warm & inviting ambiance. Upstairs, you'll find 4 well-sized bedrooms, including a bright & spacious primary suite complete w/ a private ensuite bathroom. Some bathrooms throughout the home have been tastefully renovated, offering both style & functionality.The fully finished basement features a separate entrance, 2 additional bedrooms, a second kitchen & a full bathroom - making it perfect for extended family or rental income. Parking is never an issue with space for four vehicles in the driveway plus a 2 car garage. Recent updates include a new roof (2022), updated windows, a 200-amp electrical panel upgrade, a tankless hot water heater (owned), RO water system, water softener & new furnace. Outside, enjoy a large concrete patio area w/ a gazebo and BBQ, both of which stay with the home. There is also a designated pad ready for your own hot tub (hot tub not included) & potlights. The backyard is fully fenced for added privacy & outdoor enjoyment. Located in an incredible family-friendly neighborhood, this home is within walking distance to elementary & high schools, grocery stores & public transit. It's a rare opportunity to own a move-in ready home in such a walkable & convenient location. (id:60626)
Royal LePage Locations North
16 Delevan Crescent
Tillsonburg, Ontario
You will absolutely love this one-of-a-kind, lakeview property! Exceptionally well built custom brick home overlooking Lake Lisgar. Main level completely renovated including: custom kitchen & island with granite and quartz tops, engineered floors throughout, fully renovated bathrooms, custom painted staircase and professionally painted throughout, quality trim package, insulation, new lighting. Sunporch lends itself to potential future hot tub. 2 walk-outs to private, fenced backyard. Paved drive provides ample parking. Oversized double garage provides additional parking or workshop use. Features kitchen and dining on all levels. In-law suite below and rental income potential from 2nd level suite. 3 main floor bedrooms with a beautifully renovated master 4pc ensuite. Light and bright family sized living room enjoys a warm natural fireplace. Dining room with picturesque view of mature trees and open water. R-1 special zoning allows for in-house care clients. A must see to appreciate property! Note: This home is perfectly suited for multi-generational family living with 3 complete and separate living spaces each with its own kitchen, living room, bathroom, and laundry. (id:60626)
RE/MAX Tri-County Realty Inc Brokerage
43 Stauffer Road
Brantford, Ontario
2023 Build Detached Home 3448 SF on picturesque Grand River in Brantford. Over $50000.00 upgrades from builder including all Brick, Quartz Counters, Upgraded Tiles, Gas Fireplace, Hardwood Stairs and Many More This luxurious home boasts 4 bedrooms, 4 bathrooms with open concept design. Featuring a walk-out unfinished basement and backing onto Green Space, this property is an entertainer’s dream! Conveniently located close to the Brantford Golf & Country Club, easy access to recreational amenities & quick access to the highway separate dining room with spacious living room .Main level has including 9-foot ceilings! A luxurious master suite featuring a spa-like ensuite bathroom and walk-in closet. With three additional bedrooms with contemporary fixtures and finishes. This home offers a perfect blend of elegance, comfort, and natural beauty. You can enjoy easy access to parks, walking trails, shopping centres, restaurants, schools, and other conveniences. Schedule a viewing today. (id:60626)
Acme Realty Inc.
304 4342 West Shore Pkwy
Langford, British Columbia
Brand new Industrial warehouse located in the Westshore Business Park. Central location with easy highway access up island and/or into Victoria. Approx 2000 sq ft main level warehouse with partial 25 ft clear span ceiling and 12 ft loading bay door PLUS almost 1200 sq ft of mezzanine (with engineered concrete floor and lots of windows, perfect for office space) 4 parking spots included. Call now to tour. (id:60626)
Team 3000 Realty Ltd
23 Andrew Crescent
Goderich, Ontario
Whether you have been in search of a full-time lakeside residence or a truly unique weekend getaway, 23 Andrew Cres. has many exclusive features to offer. Enjoy captivating views of the lake from the main floor kitchen, living area, large back deck, master bedroom or master bedroom balcony. The home was custom built in 2008 and has been impeccably maintained and upgraded throughout its ownership. Some of these upgrades include a custom maple kitchen with well thought-out European storage solutions, La Cornue electric/gas range and pot filler for those who appreciate the finer things, imported tile kitchen accents, Toto toilets, heated garage with 15' ceilings (ideal for car lift), epoxy floors and more. With the fully finished lower level the home offers over 3,000 SqFt of finished living space ideal for entertaining. The outside space is as impressive as the inside with a large composite deck, reinforced to accommodate a future hottub, zero horizon glass and stainless railing to not impede the views of blue on blue, a custom built pergola with retracting linen panels and a tastefully landscaped exterior, front to back. The property is located just a 3 minute drive to Goderich Ontario, 10 minutes to the village of Bayfield which offer all of the amenities including boutique shopping, farmers market, large retail, hospital, marinas, golf courses, beach, the Maitland River, Maitland Trail, excellent restaurants, microbreweries and much much more. Deeded sandy beach access is just a couple of minute stroll from the front door. An hour from London or Kitchener and only 2.5 from the west end of the GTA makes this lakeside home a practical and appealing home or weekend getaway. (id:60626)
Dale Group Realty Corp
506 Tenth Street
New Westminster, British Columbia
Land Assembly steps from Moody Park. More than ½ an acre (~23,000 square feet) with potential for RGO (Residential Ground Oriented Infill) per OCP. Currently zoned RS-1. Within 400m of a FTN (Frequent Transit Network). FSR negotiable. Amazing central New West location at "The Brow of the Hill", steps to Moody Park, shopping and transit. Great possibilities await in this fabulous neighbourhood. Opportunity to use preliminary plans and work with architect familiar with the property. Buyers to do their own due diligence with the City of New Westminster for all matters relating to the subject homes. Please do not walk on property. (id:60626)
RE/MAX Real Estate Services
900 Mcneil Drive
Milton, Ontario
This Beautiful 4+2-bedroom Mattamy Home is located in a quiet, beautiful neighbourhood, surrounded by great schools and many parks for families to enjoy. This home has a finished basement, an interlocked backyard, Stamped Concrete Porch, all appliances are new (2022), New Garage door and opener, and No Sidewalk. Close To New Craig Kielburger Secondary School and Beaty Branch Library.Note: Seller will be painting main and second floor fresh paint beofre closing, Basement already painted recently. (id:60626)
Ipro Realty Ltd.
1603 2000 Hannington Rd
Langford, British Columbia
Experience world-class luxury at One Bear Mountain, where nature meets sophistication. This expansive 16th-floor 2-bed, 2-bath residence presents sprawling westward views over the 18th fairway and Mt. Finlayson. Premium details include oak flooring, soaring 10-foot ceilings, floor-to-ceiling windows, Bosch appliances, quartz countertops, and sleek Italian cabinetry. The living room features a gas fireplace, custom niche and opens onto a 300 sqft patio—perfect for unwinding while taking in the stunning scenery. The primary bedroom offers a walk-through dressing room and a spa-inspired ensuite. The private 2nd bedroom across the living room, has a generous closet and 4 piece bath.Residents enjoy exclusive access to amenities, including the 16th-floor Grenoble Sky Lounge, Business Center, Fitness and Yoga Studio, Outdoor Pool, and Sundeck. Complete with 2 PARKING STALLS, EV charger, a storage locker, bike storage, and a dog wash. NO GST! (id:60626)
RE/MAX Camosun
58 Kenneth Avenue
Oshawa, Ontario
Downtown, conveniently located a block away from the courthouse, costco, shopping, transit, schools, etc. This property was completely gutted and renovated; 4 units with separated hydro meters, new furnace, new roof, new flooring, new plumbing, new electrical, new windows, new washrooms, pot lights inside and outside, new driveway, new rear deck, new fence to backyard, separate entrance to partially finished basement. (id:60626)
The Realty Market Inc
275 Muskie Mile Lane
Trent Hills, Ontario
Escape To The Beauty Of The Trent River With This Stunning 5-Bedroom, 2-Bathroom Waterfront Cottage. Wake Up To Beautiful Views In This Bright, Open-Concept Design, With High Ceilings And Large Kitchen Perfect For Entertaining. The Deck Provides The Perfect Spot For Bbqs, Outdoor Dining And A Hot Tub To Enjoy While Watching The Sunset And Having An Evening Cocktail. Boasting 100 Ft Of Pristine Shoreline, Two Private Docks And A Boat House. Head Out On The Water And Enjoy Great Boating And Fishing. Super Convenient Location Minutes From Hastings, Havelock And Campbellford And Norwood. 15 Minutes To Peterborough And Close To The 401. Whether You're Looking For A Family Retreat, Investment Property, Or Your Dream Waterfront Home, This Cottage Offers The Perfect Mix Of Comfort, Adventure, And Relaxation. (id:60626)
Dan Plowman Team Realty Inc.

