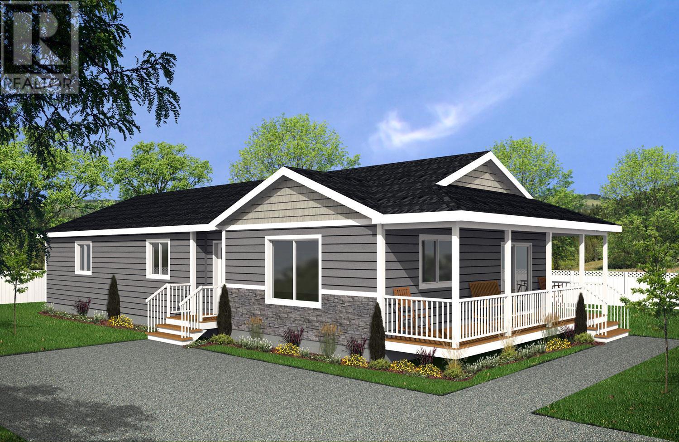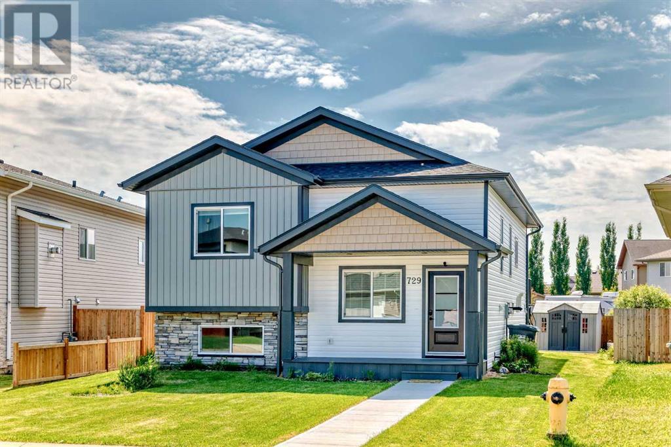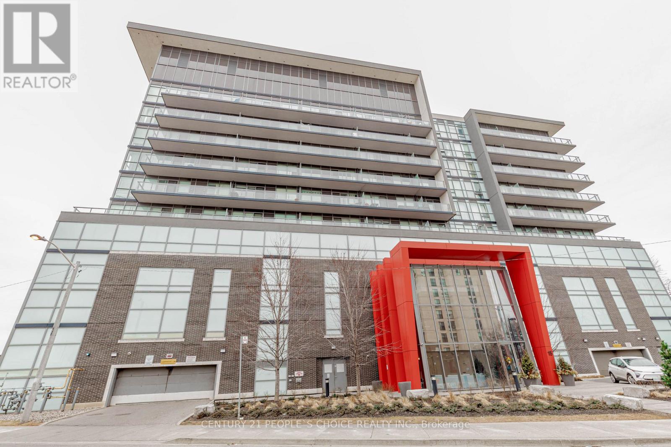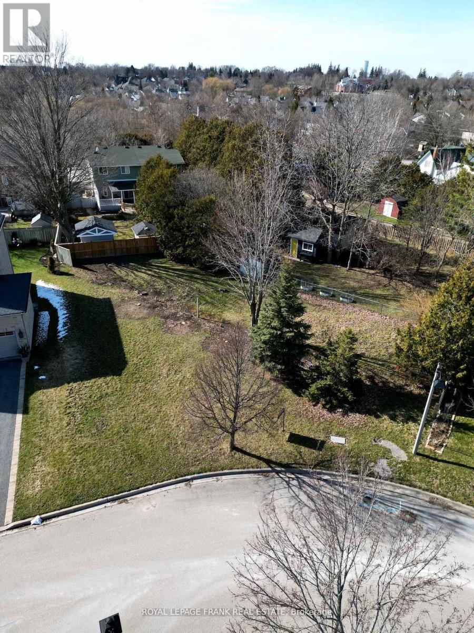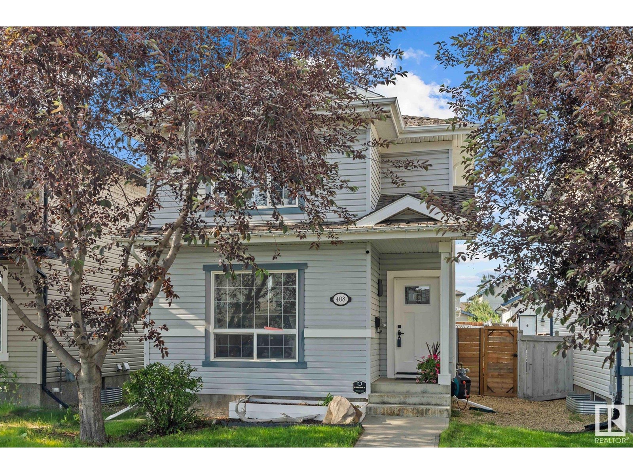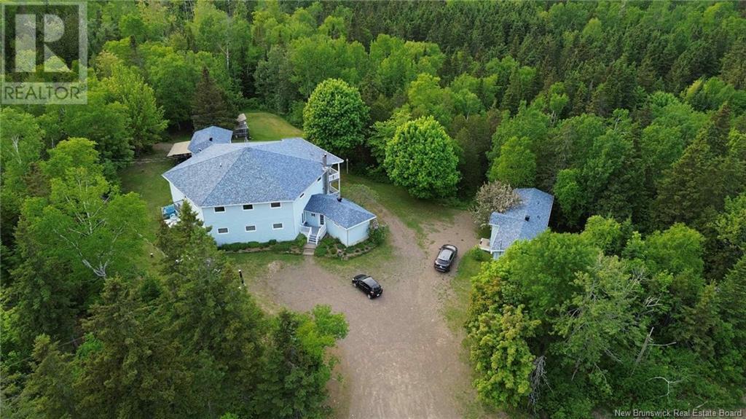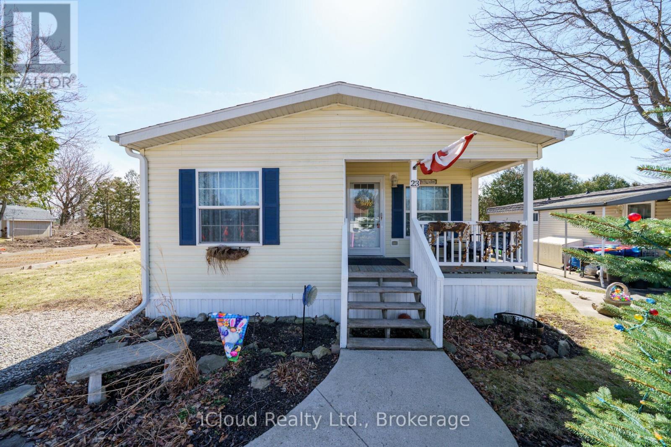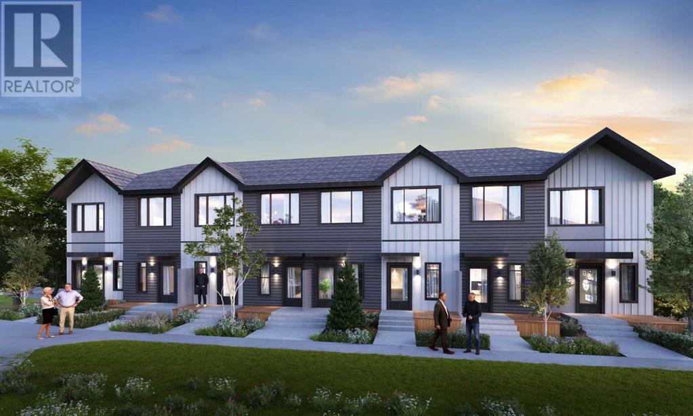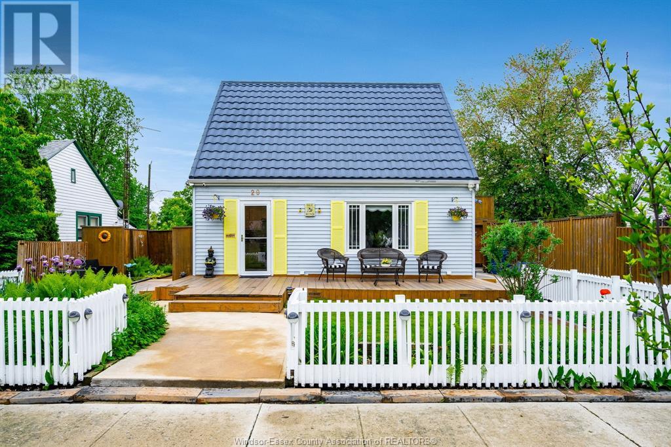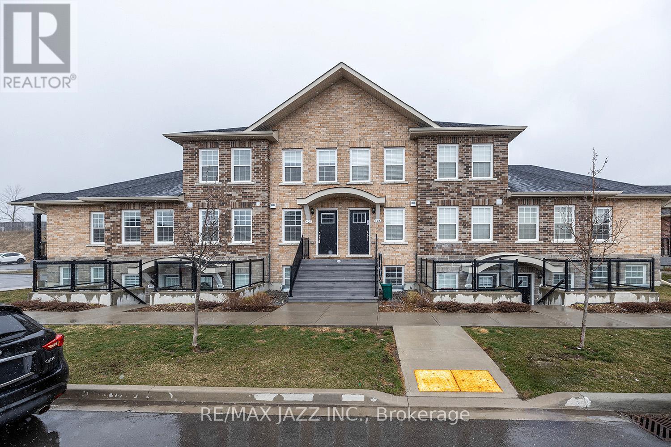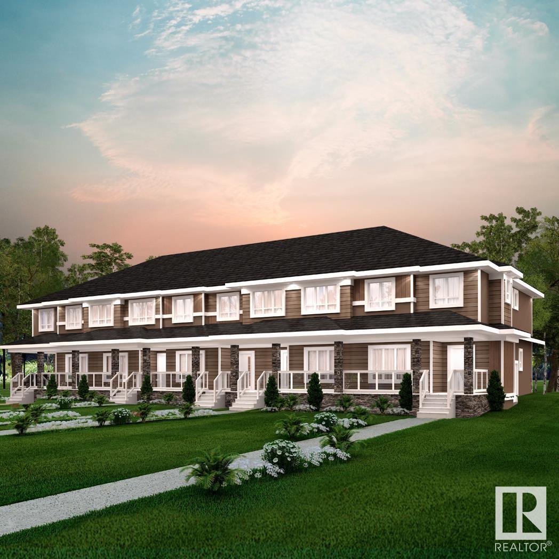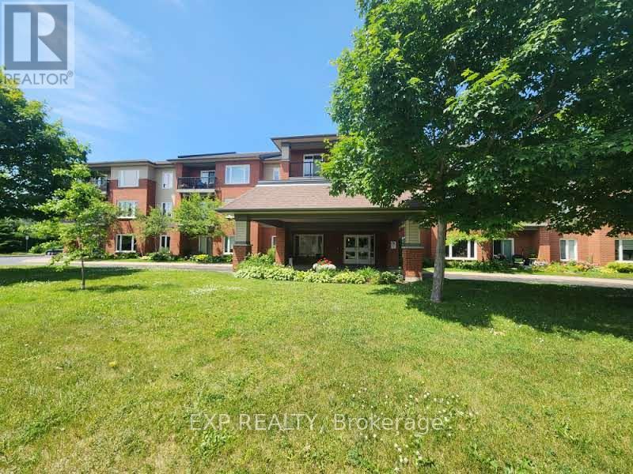1885 Tappen Notch Hill Road Unit# 87
Tappen, British Columbia
Welcome to Shuswap Country Estates – 55+ Mobile Home Park in Tappen, BC. Shuswap Country Estates offers the perfect blend of peaceful country living with easy access to nearby amenities. Enjoy stunning mountain views from the privacy of your own home. The ""Mansfield"" by Moduline Homes, offers three bedrooms and two bathrooms. This thoughtfully designed home features an open-concept layout, perfect for comfortable living. Comes equipped with four stainless steel kitchen appliances, as well as reverse osmosis and water softer. Enjoy a Double detached garage along with a paved driveway and low-maintenance Arizona-style landscaping and covered porch. Up to 2 pets are welcome, with approval. Customize the floor plan and finishings to suit your personal style and preferences if you wish ( subject to price change ). Pad rent is $450 per month, which includes water, sewer, and weekly garbage pick-up. Homeowners are responsible for utilities such as power, gas, TV, and internet. As an added bonus, Moduline Industries will cover the first year of home insurance. This price is based on the ""Mansfield"" floorplan, GST is applicable. Don’t miss this opportunity to enjoy affordable, carefree living in the beautiful Shuswap Country Estates! (id:60626)
Coldwell Banker Executives Realty
154 Seton Passage Se
Calgary, Alberta
Welcome to this stunning south-facing townhouse situated in the vibrant community of Seton, Calgary! This exceptional residence boasts modern amenities, including two generously sized bedrooms, 2.5 bathrooms, and a private attached garage. Its south-facing orientation fills the home with ample natural light, creating a bright and inviting atmosphere. The kitchen features beautiful stainless steel appliances, perfect for modern living and entertaining.The thoughtfully designed open-concept main living area is ideal for gatherings and daily family life. Upstairs, you'll find a spacious primary bedroom with a full en-suite bathroom, a second good-sized bedroom, and a convenient laundry room.Located in one of Calgary’s newest master-planned communities, Seton offers effortless access to major routes like Deerfoot Trail and Stoney Trail. Enjoy nearby amenities, including the YMCA, Cineplex, schools, a diverse array of shops and restaurants, and the South Health Campus.This townhouse offers more than just a home's luxurious, convenient lifestyle in the heart of Seton. (id:60626)
RE/MAX Real Estate (Mountain View)
116 - 402 The East Mall
Toronto, Ontario
Modern Condo Unit In A Asa Location! Great For Young Professionals, Investors Or First-Time Buyers This Unit Features: 9Ft Ceilings Quartz Countertops, 1 Parking Spot And 1 Locker! Close To Shopping, Highway 427, Downtown Toronto, Schools, Parks, Public Transit And Much Morel (id:60626)
RE/MAX Gold Realty Inc.
729 Cypress
Springbrook, Alberta
Wow! It truly does start at the curb!! You are sure to enjoy your Covered Front Veranda with trex decking the perfect spot for a bistro table and a couple of chairs. Pride of ownership and upgrades thru-out really do make this home stand apart from the rest. As you enter you will appreciate the oversized entrance with a closet that can host all the coats, backpacks, foot wear and spacious enough for all of the hello's and good-byes. Heading up to the main floor you come into the living room which is decorated in warm neutral tones that are found thru-out the home. Kitchen with upgraded kitchen cabinets, stunning quartz countertops, pantry, island and room to host a table large enough for family and/or entertaining. Primary bedroom with 3 pce ensuite, 2 more bedrooms and a 4pce bathroom are found on this level. Downstairs has seen most of the development completed including a laundry room, family room, 2 bedrooms (mostly done but needs a bit of finishing) and a another 4 pce bathroom. There is what has potential to be another bedroom on this level however it is open for whatever suits your needs. This home has upgraded insulation in the walls (R22) and (R50) in the attic. Outside you will enjoy your sunny deck perfect for gatherings and BBQ's, partially fenced yard and graveled parking pad that easily accommodates two vehicles or the ideal spot for the RV. Come take a look....you will be happy you did! (id:60626)
RE/MAX Aca Realty
628 - 15 James Finlay Way
Toronto, Ontario
*** MOTIVATED SELLER**** Location Location Location...........Stunning Studio Condo Suite .....Located Walking Distance To Almost Everything** This Beauty Has All You Need To Enjoy In Your New Home. Open Concept Kitchen, Livingroom and Dining*** Kitchen Comes With All Stainless Steel Appliances, Granite Countertop , Over-The-Range Microwave, Undermount Double Sink. Walk Out To The Terrace From The Livingroom.... Where You Can Create Wonderful Summer Memories While Enjoying Great BBQs. Large Closet With Full Length Mirror Doors. Full Washroom With Stand Up Shower *** In-Suite Laundry***** Locker **** 1 Parking Spot***** Come And Fall In Love**** The interior unit pictures are prior to the tenant moving in and are not current.** (id:60626)
Century 21 People's Choice Realty Inc.
0 Sadler Crescent
Scugog, Ontario
Very Rare Opportunity To Build Your Dream Home In The Heart Of Port Perry! Located In One Of Port Perry's Most Desired Neighbourhoods On A Quiet Crescent Surrounded By Beautiful Homes, Close To Downtown And The Waterfront. RM3 Zoning Allows For Many Potential Uses. (id:60626)
Royal LePage Frank Real Estate
707 - 30 Samuel Wood Way
Toronto, Ontario
Spacious almost new at the KIP District one BDRM + balcony Condo (489SF+95SF). Open concept living room, modern kitchen with SS appliances and Quartz Countertop, full size washroom. 24 hours concierge, Gym, guest suites, Large Party Room, media room, Pet Washing Room, Rooftop Terrace W/ BBQ's, & Visitor Parking. Short walk to Kipling Subway station (id:60626)
Hometrade Realty Inc.
408 Gibb Wd Nw
Edmonton, Alberta
Step into this inviting 3 bedroom, 2 bath home in the heart of Glastonbury - an ideal fit for first-time buyers or growing families. The spacious floor plan features a warm eat-in kitchen that overlooks the fully fenced backyard, perfect for watching the kids play while preparing meals or hosting gatherings. The kitchen also includes a large storage closet with a stylish barn door adding both function and character to the space. The bright and generously sized family room offers plenty of space for relaxing or entertaining. The primary suite includes a walk-in closet, while the additional bedrooms provide generous room for children, guests or a home office. Stay comfortable year-round with central air conditioning, and enjoy the private hot tub as your own personal retreat. The detached double garage offers ample parking and storage space. Located in a fantastic family-friendly neighbourhood close to parks, schools, shopping and commuter routes - this is a wonderful place to call home! (id:60626)
Maxwell Devonshire Realty
3679 Broadway Avenue
Smithers, British Columbia
Charming 2-bedroom, 1-bath rancher on 3 spacious lots conveniently located just minutes walk from shops, parks, and amenities. This well-kept home features a bright, open kitchen, functional layout, and a welcoming feel throughout. With good bones and great flow, there are still opportunities for personalization to make it truly your own. Step outside to a lovely deck with mountain views and a lovely maintained yard - ideal for relaxing or entertaining. A detached shop with alley access offers great workspace or storage, and a greenhouse and raised beds are perfect for gardening enthusiasts or beginners. A rare find with space, charm, and potential in a central location. (id:60626)
Calderwood Realty Ltd.
15 Benjamin Portage North
Benjamin River, New Brunswick
Potential income , not rented at the moment. Sellers are using it as a single home. Great potential. GEM OF A PLACE..Calm environment sitting on 25 acres of land which brings you directly to the Benjamin River! In the countryside but only 20 minutes from all amenities! There is even a small kids park next to the property! In the spring, pick fiddleheads directly on the land! And, at a 8 minute walk, admire the Bay of Chaleur! This property has a lot of potential: short-term or long-term rental, business, Resource Center, the possibilities are endless! Has 2 building on the property, the smaller building can be turn into 2 units apartments. In Law suite in the big building with its own separate entrance which was rented as Airbnb. Roof shingles replaced approx. 7 yrs. ago, There is 1 drill well for the 2 buildings (+ there is another well not in use), 2 septic field one for each building, Electric entrance has a capacity of 600 amps, there is (2) 200 amps for the main house and one 125 amps for the other building. Walk in freezer in the basement. (id:60626)
RE/MAX Prestige Realty
23 Macpherson Crescent
Hamilton, Ontario
Welcome to the exquisite Beverly Hills Estates within the vibrant Parkbridge community! This charming 2-bedroom bungalow at 23 Macpherson is surrounded by beautifully landscaped perennial gardens and features a welcoming covered front porch. Step inside to discover a spacious open-concept layout highlighted by soaring cathedral ceilings, creating an inviting atmosphere. The kitchen is a chef's dream, complete with a cozy breakfast nook, ample cabinetry, and generous countertop space. For even more functionality, a central island provides additional workspace while overlooking the sunlit living room. The home boasts two well-proportioned bedrooms with ceiling fans, with the primary suite featuring a three-piece ensuite and double closets for your convenience. An additional versatile room at the back of the house can serve as a third bedroom, office, playroom, craft space, workout area, or cozy sitting/T.V. room the possibilities are limitless! A beautifully finished laundry room offers access to the side yard, complete with a deck and two handy sheds. The property also includes a double driveway for ample parking. As a resident of this fantastic community, you'll have access to the Recreation Center, where you can enjoy activities like pool, cards, bingo, and darts, or host events in the full kitchen with family and friends. Adults can unwind at the horseshoe pits, adding to the sense of community and enjoyment. Conveniently located on a paved circle in a serene rural setting just off Hwy 6, this home provides easy commuting to Burlington, Cambridge, Guelph, Hamilton, Milton, Oakville, and Waterdown. You're just 15 minutes from the 401 and 403 highways. The lease fee of $800.64 includes property taxes, snow removal for common areas, and grass cutting, making this an incredible opportunity to enjoy a vibrant lifestyle in the popular Parkbridge community. Don't miss out on calling this beautiful bungalow your new home! (id:60626)
Ipro Realty Ltd.
Ipro Realty Ltd
212 6651 Lynas Lane
Richmond, British Columbia
GREAT VALUE! A bright & spacious 1 bedroom suite with a beautiful tree view nestled in a sought-after Richmond neighbourhood! This freshly renovated home features new flooring, a large kitchen with brand new appliances, an updated bathroom, combination washer/dryer and a walk-in closet. Enjoy a grand living room, a spacious balcony & an expansive bedroom, with tons of natural light. Also BONUS flex room, great for a small office or storage. Braeside includes 2 well-maintained buildings with updated paint, flooring, boilers and building envelope. Situated adjacent to Thompson Community Center, walking distance to Terra Nova, Richmond Dyke trails and parks. Hot water included in reasonable maintenance fee. Pets and rentals permitted and 1 secured parking space included. OH SatJLY 19, 2-3:30 (id:60626)
Trg The Residential Group Realty
512 2850 Stautw Rd
Central Saanich, British Columbia
OPEN HOUSE Sun July 6 from 1 to 3pm. Beautiful elevated view in this wonderful park. Unique 2 bedroom design with over sized windows to take in the view and allows maximum light. Large open kitchen with island, vinyl plank flooring and skylights. Owners have installed a three head A/C unit for maximum comfort throughout the year. Appliances have recently been upgraded. Outside you have an absolutely private patio area, separate workshop/ studio etc etc.On site parking for 4 vehicles as this property has 2 driveways. Crawl space if you need extra storage. Lease runs until 2050. (id:60626)
Dfh Real Estate - Sidney
3180 Garrett Road
Mcbride, British Columbia
Development Potential or Dream Home on 53 acres along Highway 16 just minutes from McBride! The zoning Country Residential 1 (CR1) permits residential, and agriculture uses, allows the creation of new lots with a minimum parcel size of 0.8 ha (1.98 ac). This property features beautiful mountain views in every direction and there is ample opportunity for development of a subdivision and/or to build your own residence on 53 acres. The property is not within the ALR, yet it is within the fire protection area. OR Possibility to rezone to Industrial use. Fantastic investment opportunity! (id:60626)
RE/MAX Core Realty
74 Arbour Lake Court Nw
Calgary, Alberta
Step into this beautifully designed, newly built 3-level townhome by Cantiro—offering the perfect blend of comfort, style, and nature. Located in the sought-after lake community of Arbour Lake, this 2-bedroom, 1.5-bath home backs directly onto peaceful green space and showcases expansive triple-paned windows that flood each level with natural light. The entry level features a welcoming mudroom, a convenient two-piece bathroom, and access to the single attached garage with an oversized overhead door. On the main floor, enjoy a bright and open layout with spacious living and dining areas and a contemporary kitchen—ideal for everyday living and entertaining. Upstairs, you’ll find two generously sized bedrooms, a full four-piece bathroom, and upper-floor laundry for added convenience. With luxury vinyl plank flooring, quartz countertops, professionally curated interior finishes, and rough-ins for both air conditioning and a BBQ gas line, this home is move-in ready and waiting for your personal touch. Enjoy low-maintenance living with exclusive access to year-round lake amenities—all in a peaceful setting that backs onto green space. ( PLEASE note* photos are of similar models but there are not an exact replication of the home) (id:60626)
Kic Realty
11 Ian Way
Sylvan Lake, Alberta
Welcome to the new community of Iron Gate in Sylvan Lake! This contemporary 3 bedroom, 2 bathroom bi-level is the perfect place to call home. Where style meets functionality, this fabulous home is thoughtfully designed for both entertaining and everyday life. A bright and spacious front entrance leads to the open concept floor plan. The modern kitchen boasts a granite island, stainless steel appliances, and a large dining area with plenty of natural light. The main level includes a primary bedroom with a walk in closet and 4 piece ensuite, as well as 2 additional bedrooms and 4 piece bathroom. The lower level features include laundry, roughed in in-floor heat, roughed in central vac, and 9’ ceilings with plenty of room to build 2 additional lower level bedrooms and a full bathroom. This home is situated on a deep enough lot to add a double car detached garage. It currently includes 2 rear gravel parking pads off of the paved back alley. With clean modern lines and plenty of curb appeal, this property does not disappoint! Located in the growing community of Iron Gate Sylvan Lake, this home delivers both lifestyle and long-term potential. Conveniently located in close proximity to many amenities including shopping and restaurants and a short distance to the lake! 11 Ian Way is the perfect place to call home! (id:60626)
Kic Realty
46 Owaissa Street
St. Thomas, Ontario
Welcome to your peaceful haven in the heart of St. Thomas! Nestled on a quiet street and backing onto serene greenspace, this delightful 2+1 bedroom home is the perfect blend of charm, comfort, and convenience. As you step inside, you'll immediately feel the warmth of a lovingly maintained home. The main floor boasts a bright and inviting living space, perfect for relaxing or entertaining. The open-concept layout flows into the kitchen with modern finishes and ample natural light or enjoy the sunroom looking over the gardens. Retreat at the end of the day to your spa-like bathroom, recently updated with contemporary touches that evoke the feel of a private wellness escape complete with luxurious fixtures, calming tones, and a deep soaking tub. The two main bedrooms are nicely sized, while the additional lower-level bedroom (or flex space) offers versatility for a guest room, home office, or cozy den. Recent updates throughout the home provide peace of mind and include flooring, paint, lighting, etc, ensuring you can simply move in and enjoy. Step outside and fall in love with the lush backyard oasis, perfect for morning coffee or summer barbecues. With greenspace directly behind and Athletic Park just steps away, you'll have the best of nature and recreation right at your doorstep. Whether you're starting out, settling down, or somewhere in between, this lovely home offers the lifestyle you've been searching for. (id:60626)
Sutton Group Preferred Realty Inc.
20 Park Lane
Tilbury, Ontario
Immaculate home featuring a entertainers backyard paradise! You will be impressed the moment you step foot on this property, which is located on Memorial Park! From the many updates including all new windows, insulation, steel roof with transferable warranty and the beautiful curb appeal ushers you in. A bright renovated kitchen greets you with pristine tile that opens to a large living room with gas fireplace. Downstairs also features a bedroom or dining room with sliding glass doors to outside showcasing your backyard paradise. The main floor 4pc bathroom has also been updated with custom cabinetry. A large laundry/mudroom off the rear of home. Upstairs has an additional 2 bedrooms. This property with a depth of a 132 feet features a 23x23 workshop with half being a “man cave” with heat and a/c and a second large rear concrete driveway to accompany the front concrete driveway for ample parking. The low maintenance resort style backyard has many sitting areas, gazebo and fenced in salt water on ground pool- perfect for enjoying this summer. You will love the care and love that has been poured into this property for decades. Nothing to do but move in! Call today to experience this one of a kind home! (id:60626)
Deerbrook Realty Inc.
4010 74 Avenue
Lloydminster, Alberta
This 5-bedroom, 3-bathroom home offers 1,347 square feet of comfortable living space, with features that truly set it apart. The stamped concrete driveway adds great curb appeal right from the start. Inside, you'll find beautiful hardwood floors, a cozy gas fireplace, and central air conditioning to keep things cool all summer long. The master suite includes a relaxing jacuzzi tub, perfect for unwinding after a long day. Downstairs, the concrete basement is home to a professionally built, hand-crafted bar—ideal for entertaining. With no back neighbors, you’ll enjoy extra privacy in the backyard. Other highlights include central vac and a solid layout for families of all sizes. This home blends charm, comfort, and convenience in one great package. (id:60626)
RE/MAX Of Lloydminster
407 - 460 Lonsberry Drive
Cobourg, Ontario
Great Opportunity for First-Time Buyers, Downsizers, or Investors! Bright, Open Concept, 6 years new. 2-Storey Stacked Townhouse built by "Stalwood" in the Highly Desirable East Village located in beautiful Cobourg, minutes to the beach! 2 bedroom, 2 bathroom, Laundry Upstairs, Large Kitchen overlooks Living & Dining area, Lots of Storage, High End Cabinets, Quartz Counters, In-Unit storage, Luxury Vinyl Flooring throughout most of the unit. Easy access to outdoors & parking. Close to all amenities!! Flexible closing! Easy to show! NOTE: Property Has Been Unstaged! (id:60626)
RE/MAX Jazz Inc.
201 40 Regency Park Drive
Halifax, Nova Scotia
Welcome to 201-40 Regency Park Drive, a bright and spacious 2-bedroom, 2-bathroom condo in one of Clayton Parks most desirable buildings. This second-floor unit features an open concept living and dining area, an accessible kitchen, in-unit laundry, and a private balcony overlooking the landscaped courtyard and heated outdoor pool. The primary bedroom includes a walk-in closet and ensuite bath, while the second bedroom has its own full, separate bathroom, making the layout ideal for guests, a home office, or additional living space. Residents enjoy excellent amenities including a fitness centre, sauna, car wash bay, and secure underground heated parking. The location offers easy access to Bayers Lake, the Canada Games Centre, the public library, shopping, restaurants, and transit. (id:60626)
Sutton Group Professional Realty
17706 69a St Nw
Edmonton, Alberta
Crystallina Nera is rooted in natural beauty. A lush forest and a storm water pond surrounded by paved walking trails are ideal for nature lovers. Poplar Lake, parks and future schools are all within walking distance. The 'Deacon-T' offers the perfect blend of comfort and style. Spanning approx. 1613 SQFT, this home offers a thoughtfully designed layout & modern features. As you step inside, you'll be greeted by an inviting open concept main floor that seamlessly integrates the living, dining, and kitchen areas. Abundant natural light flowing through large windows highlights the elegant laminate and vinyl flooring, creating a warm atmosphere for daily living and entertaining. Upstairs, you'll find a bonus room + 3 bedrooms that provide comfortable retreats for the entire family. The primary bedroom is a true oasis, complete with an en-suite bathroom for added convenience. PICTURES ARE OF SHOW HOME; ACTUAL HOME, PLANS, FIXTURES, AND FINISHES MAY VARY AND ARE SUBJECT TO CHANGE WITHOUT NOTICE. (id:60626)
Century 21 All Stars Realty Ltd
103 - 100 Jamieson Street
Mississippi Mills, Ontario
Welcome to Unit 103 at Jamieson Mills Condos. Almonte's only condominium building with underground parking! This 2 bed & 2 bath condo is located on the main level with access to a patio, large enough for a sitting area and a few pots of plants. The kitchen features stainless steel appliances & extended peninsula providing plenty of countertop and storage. Conveniently located laundry off kitchen with stackable washer/dryer. The open concept dining & living room with a large window provides plenty of natural light. A spacious primary bedroom with patio doors to the outdoors has a walk-thru closet to the ensuite. Use the second bedroom for guests or office with the included Murphy bed/Office System. The 2nd bath has a walk-in shower. The unit has been freshly painted and has quality laminate flooring throughout - very pet friendly. The building is well-maintained & managed, with a fitness room, party room, outdoor patio/bbq area, underground parking with car-wash facility, storage lockers. Almonte has so much to offer - a vibrant downtown core with shops & restaurants, plenty of outdoor recreation, and a top-notch hospital. Jamieson Mills - adult oriented/life style building. (id:60626)
Exp Realty
1351 Lakeshore Road Unit# 16
Burlington, Ontario
Welcome to the beautiful and updated, bright and spacious 790sqft 2 bedroom corner unit co- op condo in an unbeatable location, directly across from Spencer Smith Park, Spencer’s at the Waterfront, and the Art Gallery of Burlington, and literally steps to the lake, trails, hospital, and downtown Burlington, and only a minute to the QEW, 403 and 407. This unit is on the top floor, has spacious principal rooms, and is an inviting and functional space ideal for those downsizing, or young professionals. Featuring an eat-in kitchen with quartz countertops, stainless steel appliances, backsplash, double sink, white cabinetry with undercabinet lighting, and 12x24 tile, a large living room with space for additional dining area, spacious primary bedroom with his & her closets and 2 windows, 2nd bedroom with ceiling fan, wainscoting, and a deep closet, a 4- piece bathroom, quality 5” engineered hardwood flooring and 5” baseboard throughout (tile in kitchen and bathroom), crown moulding in living room, bedrooms, bathroom, and hallway, updated lighting, quality vinyl windows, and fresh paint throughout, and lots of closet and storage space including bonus upper storage cabinets in the kitchen, primary bedroom, and bathroom. This unit shows very well, is warm and inviting, and move-in ready! The complex has a nice community feel, is very quiet, well maintained, and has a great condo board. Complex amenities also include visitor parking, onsite laundry, and bike storage. The low monthly fee includes PROPERTY TAX, water, cable tv, unlimited high-speed internet, and storage locker. Optional parking space is $550/year. 2nd spot available if needed. No dogs and no rentals/leasing. Don’t wait and miss your opportunity to call this beautiful unit Home! Welcome Home! (id:60626)
Royal LePage Burloak Real Estate Services

