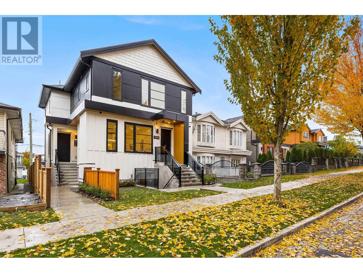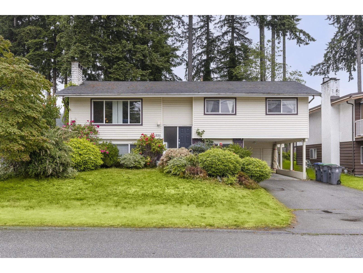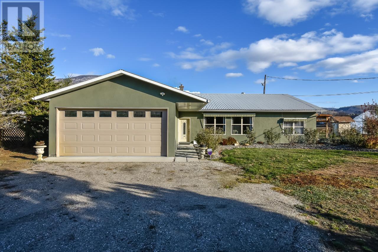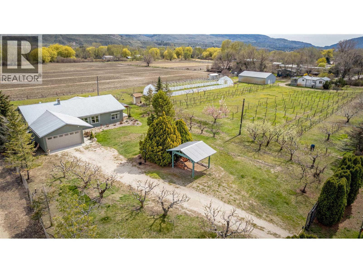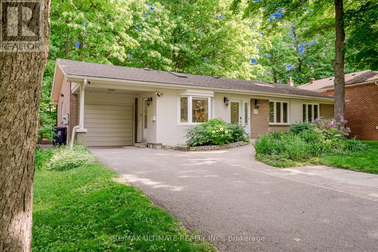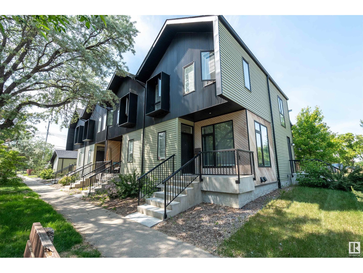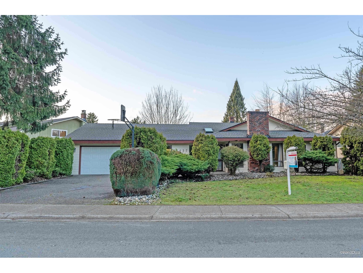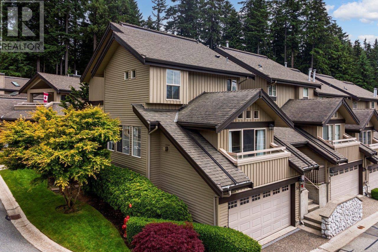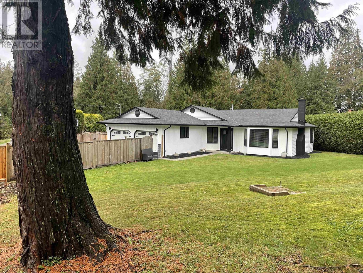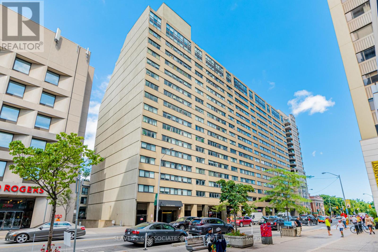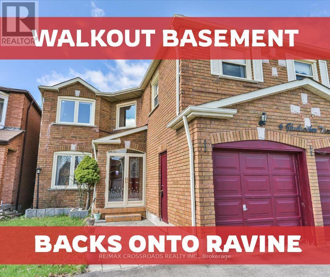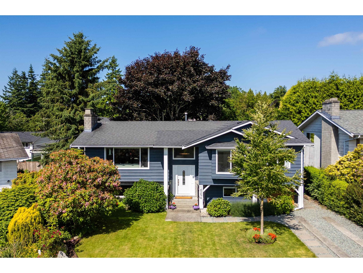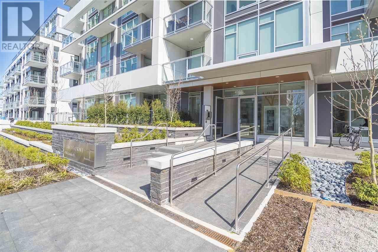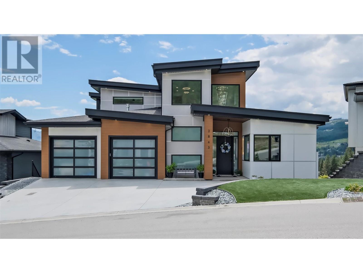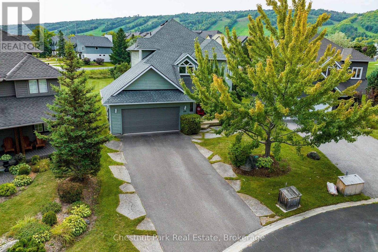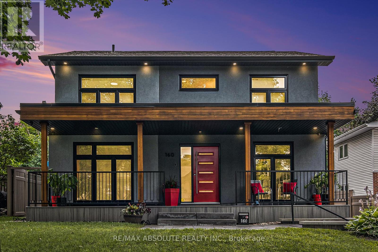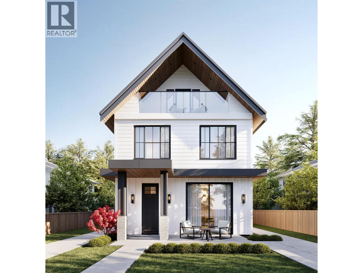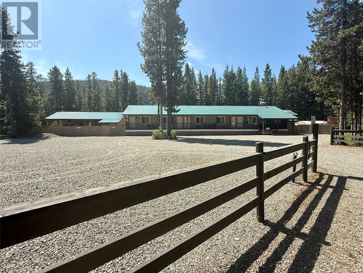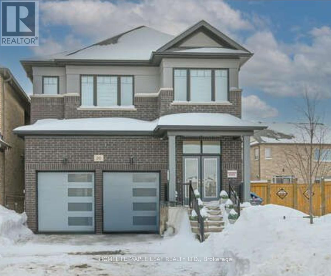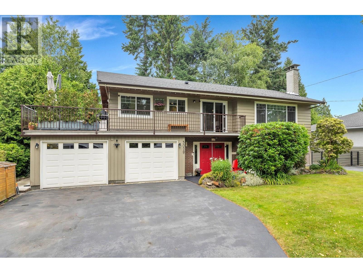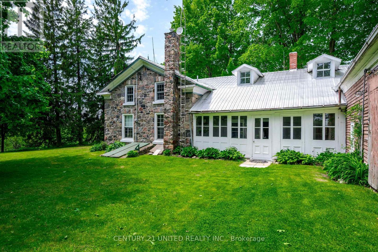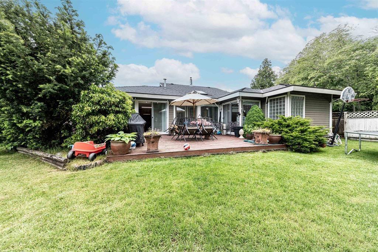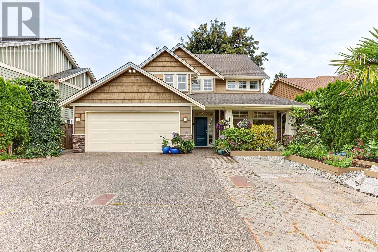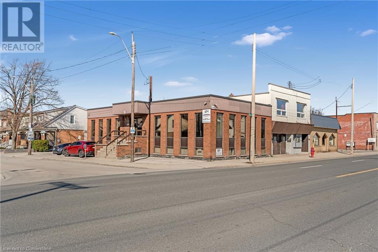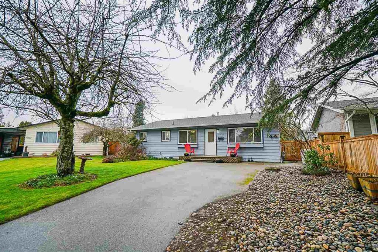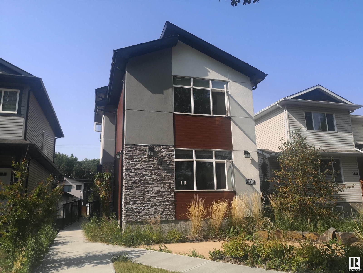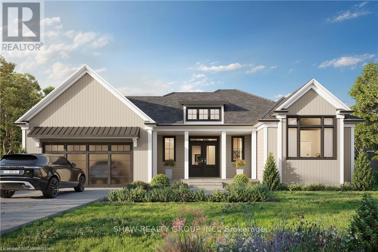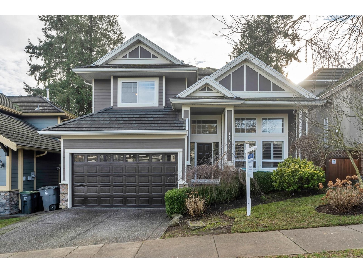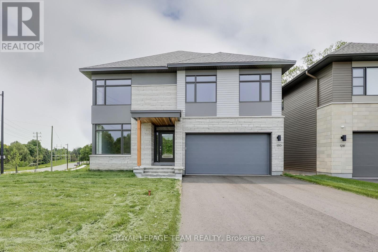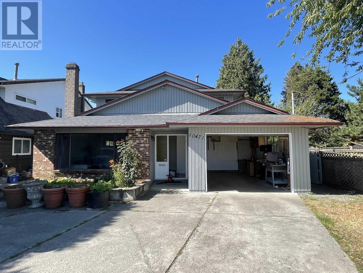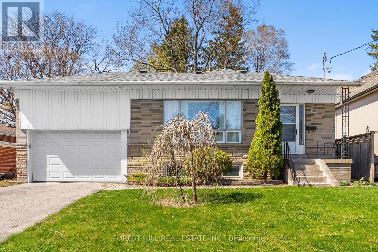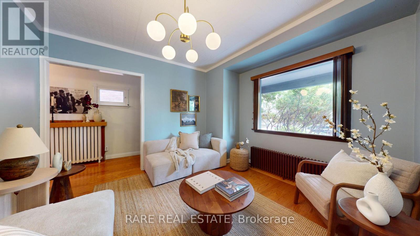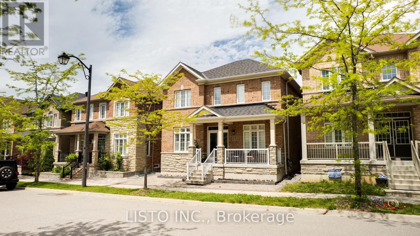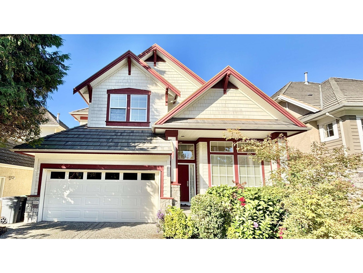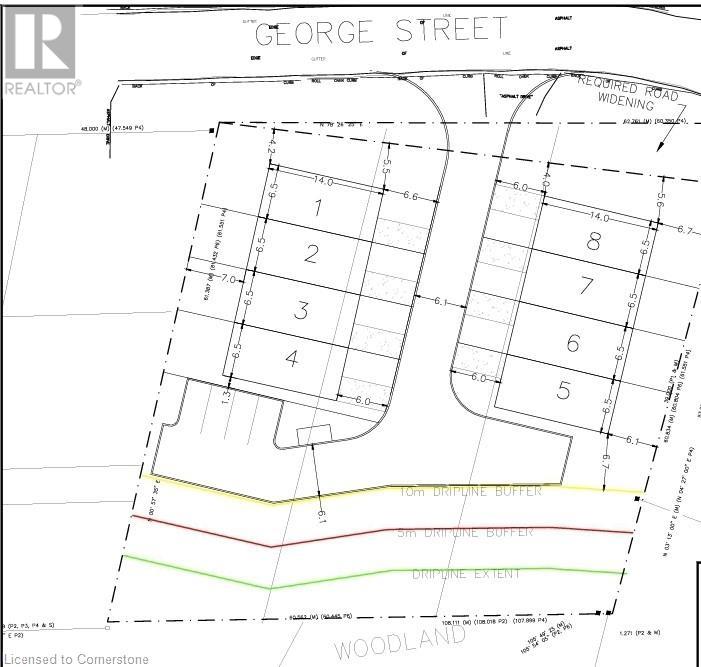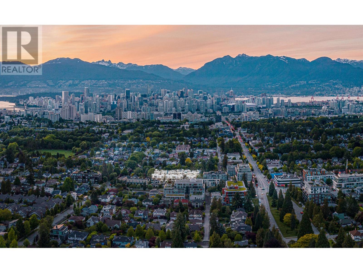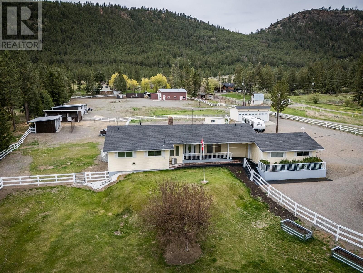3221 Grant Street
Vancouver, British Columbia
Discover this stunning BRAND-NEW FRONT UNIT 1/2 duplex in prime Vancouver East, built by a reputable builder with a 2-5-10 new home warranty. Enjoy modern features like air conditioning, quality door casings, and a spacious chef´s kitchen with quartz countertops and High End STAINLESS STEEL appliances. This smart home includes security cameras and an alarm system for peace of mind. Upstairs, find 3 BEDROOMS conveniently on the same level. The LEGAL SUITE downstairs offers 1 BEDROOM and laundry for mortgage assistance. Enjoy both front and backyard spaces, plus a detached 1 Car garage and additional open parking. Located near Rupert Park and T&T Supermarket, with easy access to amenities and HWY. Call your Realtor & Book your Dream Home. (id:60626)
Planet Group Realty Inc.
5898 124 Street
Surrey, British Columbia
RA ZONING calls for DUPLEX with accessory units (buyer/buyers agent to confirm with City of Surrey). Great starter home/investment property located in Panorama Ridge on a 7,800sqft lot with a bonus mortgage helper. The main level features spacious living and dining areas, functional kitchen, 3 spacious bedrooms and 2 bathrooms. The lower level contains a great mortgage helper. Located in desirable Panorama Ridge, this home is walking distance to great schools, transit, Boundary Park and is within minutes of the highway and shops. (id:60626)
Exp Realty Of Canada
7231 Island Road
Oliver, British Columbia
Beautiful 10.06-acre property in rural Oliver, just minutes from town, offering endless possibilities. This versatile property features two homes, a massive shop, a greenhouse, fruit trees, and acres of flat, useable land. The renovated main house is a charming rancher with 9ft ceilings, hardwood floors, and a cozy wood stove in the open living area. It includes 2 bedrooms, an office/den, 2 full bathrooms, cold storage, and an attached double garage. The well-appointed kitchen boasts granite countertops, two sinks, a wall oven, stainless steel appliances, and a spacious pantry. The primary suite features an ensuite bathroom and French doors leading to one of two covered patios. The second home offers 2 bedrooms, 1 bathroom and a separate driveway, septic, water, and electrical—ideal for family, rental income, or guest accommodations. A massive 1,750 sq. ft. shop/garage with two bay doors provides ample space for vehicles, farm equipment, or business ventures. The expansive greenhouse presents an exciting opportunity to cultivate fruits, vegetables, and plants. A small orchard with 60+ fruit trees and vines produces an abundant harvest. Currently 7 acres are leased for seasonal vegetable growing. The efficient irrigation system ensures the property's vitality and productivity, making it a perfect blend of home and income-generating potential. Schedule your private showing today to explore everything this exceptional property has to offer. (id:60626)
RE/MAX Wine Capital Realty
7231 Island Road
Oliver, British Columbia
Beautiful 10.06-acre property in rural Oliver, just minutes from town, offering endless possibilities. This versatile property features two homes, a massive shop, a greenhouse, fruit trees, and acres of flat, useable land. The renovated main house is a charming rancher with 9ft ceilings, hardwood floors, and a cozy wood stove in the open living area. It includes 2 bedrooms, an office/den, 2 full bathrooms, cold storage, and an attached double garage. The well-appointed kitchen boasts granite countertops, two sinks, a wall oven, stainless steel appliances, and a spacious pantry. The primary suite features an ensuite bathroom and French doors leading to one of two covered patios. The second home offers 2 bedrooms, 1 bathroom and a separate driveway, septic, water, and electrical—ideal for family, rental income, or guest accommodations. A massive 1,750 sq. ft. shop/garage with two bay doors provides ample space for vehicles, farm equipment, or business ventures. The expansive greenhouse presents an exciting opportunity to cultivate fruits, vegetables, and plants. A small orchard with 60+ fruit trees and vines produces an abundant harvest. Currently, 7 acres are leased for seasonal vegetable growing. The efficient irrigation system ensures the property's vitality and productivity, making it a perfect blend of home and income-generating potential. Schedule your private showing today to explore everything this exceptional property has to offer. (id:60626)
RE/MAX Wine Capital Realty
39 Sagebrush Lane
Toronto, Ontario
Tucked away on one of the most desirable streets in the neighborhood, this lovely home sits on an impressive 60x150 ft RAVINE lot private, peaceful, and backing directly onto a lush ravine with trail access. A truly rare find. WITH 3 CAR PARKING Walkout onto the spacious composite deck 30FT X 60FT APROX 1800SQ FT (2022), beautifully finished with modern railings and built for easy maintenance. Inside, the open-concept main floor welcomes you with a thoughtfully designed kitchen, a cozy GAS fireplace, and soaring SKYLIGHT that fill the space with natural light. The lower level features a separate side entrance, a warm and inviting recreation room with a gas fireplace, two additional bedrooms, and a 2ND Kitchen, . Just 5 minutes to the DVP. A must-see (id:60626)
RE/MAX Ultimate Realty Inc.
16204 102 Av Nw
Edmonton, Alberta
Welcome to this GORGEOUS 4PLEX in the vibrant community of Britannia Youngstown! This MODERN, WELL-DESIGNED property is a TRUE GEM and a PRIME INVESTMENT OPPORTUNITY! Each of the 4 UNITS offers OPEN-CONCEPT living, TONS of NATURAL LIGHT, & STYLISH FINISHES. The STUNNING kitchens feature CHIC WOODEN CABINETRY, SPARKLING STAINLESS STEEL APPLIANCES, & CENTRAL ISLANDS for extra seating and functionality. Upstairs, you’ll find IN-SUITE LAUNDRY, a well-appointed 4PC bath, PRIMARY BEDROOM with its own 3PC ensuite, plus 2 ADDITIONAL BEDROOMS. The FULLY DEVELOPED BASEMENTS include a 4th BEDROOM, 4PC BATH, RECREATION ROOM, UTILITY ROOM, & AMPLE STORAGE—perfect for extended family or maximizing rental income. A 4-CAR DETACHED GARAGE offers great parking. Whether you're looking to HOUSE HACK, RENT ALL UNITS for POSITIVE CASH FLOW, or BUILD LONG-TERM EQUITY, this TURN-KEY PROPERTY in a high-demand location near schools, parks, shopping, and transit is a RARE FIND, investors won’t want to miss this one! (id:60626)
Exp Realty
116 1720 Fairfield Rd
Victoria, British Columbia
Surrounded by beautiful green space in Fairfield – one of Victoria’s most coveted residential neighbourhoods. This is the largest townhome at “Rhodo” by award winning developer Aryze. A contemporary end unit that is set back from Fairfield Road offering privacy and beautiful vistas overlooking Hollywood Park. Vaulted ceilings and floor to ceiling windows throughout fill the home with daylight and further bring the outdoors in with direct access to fully fenced backyard and patio. Enjoy 4 bedrooms and 4 baths, media room, and open concept living with lounge seating area off entry and lower kitchen, living, dining area beyond. 2418 square feet over three floors with a private elevator/lift to allow stairless, age in place living! 2 underground parking spaces and a shared EV charging station, tons of storage in unit and a separate storage locker bring the perks of living in a larger home to the convenience of townhome living. This gorgeous home with tasteful designer finishings exemplifies the connection to nature and sense of place with close access to the urban core. Walk to Fairfield Plaza, tennis out your front door, golf, world class beaches and Dallas Road waterfront walkways and enjoy the harmonious life in the Fairfield community. Contact Veronica Crha *personal real estate corporation Re/Max Camosun Oak Bay 250-370-7788 (id:60626)
RE/MAX Camosun
11437 Somerset Crescent
Delta, British Columbia
Location!! Location!! Heart of Sunshine Hill! A RANCHER with 2300 SF living spaces & 8900 SF lot located at highly desirable area. This traditional layout with a large living room, a formal dining room, a spacious family room (vaulted wood ceiling), a kitchen facing the large parklike back yard with a spacious eating area, a gym (or a sunroom room) (heated) and a separate hot tub room, which bring up this unique rancher so suitable for all kind of family structure. Especially, it is walking distance to Seaquam High School and two elementary schools ( Cougar and Sunshine Hill). 3 skylights, 5 years roof, brand new radiant heating system with high demand hot water tank. Come to see for yourself. (id:60626)
Interlink Realty
50 1550 Larkhall Crescent
North Vancouver, British Columbia
An absolutely beautiful 4-bedroom home, the largest at the very desirable Nahanee Woods. An exceptional community, this secluded oasis is surrounded by greenery, but only steps away from amazing amenities! Backing onto protected greenspace, located right beside Northlands golf course & across the street from McCartney Creek Park. You can be in Deep Cove in 5 minutes, on Seymour Mountain skiing or downtown inside 25 minutes. This lovely home features 3 full bathrooms, 2 cozy fireplaces, fresh paint throughout, cherry wood floors, wonderful back deck ,a spacious two-car garage and pets are welcome in this inviting complex. Meticulously maintained, Nahanee Woods is renowned for it's attention to detail. Homes in this outstanding development are rarely available. Open Sun 1-2:45 (id:60626)
Macdonald Realty
27171 112th Avenue
Maple Ridge, British Columbia
"The ideal set-up" Beautiful rancher on almost 3/4 acre with MASSIVE [24x31] SHOP in a peaceful setting near Whonnock lake. Full on renovation with the highest quality materials. Everything has been done. Windows, siding, gutters, hot water system, Furnace. roof. Inside the renos are stunning with the newer kitchen, bathrooms, Fireplace surround, everything has been done & done well. Huge privacy hedging, Gated with 2 driveways and a dream Mechanics shop. 200 amp power. Parking for many including semi trailer sized trucks. This is the perfect package, in a premium neighborhood, close to Whonnock Lake, 10 mins to Stave lake. Come take a look, You'll love it! (id:60626)
Royal LePage Little Oak Realty
106 - 360 Bloor Street E
Toronto, Ontario
Hitting the market for the first time in over 30 years, this is the one your clients have been waiting for. This 2-storey beauty is the largest unit in the building with the best floor plan, offering a sprawling 2,140 sq. ft. of elegant living just steps to Bloor-Yonge & Yorkville. The cozy living room boasts wide-plank hardwood flooring as well as wall-to-wall custom built-ins, perfect for stylish storage and display. Sleek kitchen with stone counters, S/S appliances, a centre island with built-in wine fridge, and eat-in breakfast bar. With 5 walkouts and 2 balconies from nearly every principal room, enjoy seamless indoor-outdoor flow. The massive primary bedroom is a true urban retreat with walk-in closet and 4pc ensuite. Each bedroom features its own walk-in closet and ensuite, as well as views of Rosedale Valley Ravine. Enjoy urban living steps to Bloor-Yonge, Yorkville, world-class shopping, dining, public transit, parks, schools and more this is a once-in-a-generation opportunity. (id:60626)
Slavens & Associates Real Estate Inc.
6 Glenheather Terrace
Toronto, Ontario
** Need More Room??? ** Almost 5000 SF finished area! *** Walkout basement *** Backing onto ravine! *** Soaring 2 storey foyer *** Main floor office *** Exceptional 4+1 bedroom, 5 bath home!!! *** Offering unparalled luxury and sophistication. Huge room sized! *** Lots of natural light *** Renovated kitchen with quartz counters, pantry, and large breakfast area overlooking ravine!!! *** Primary bedroom with sitting area, luxury ensuite, walk-in closet and makeup area overlooking ravine. Second primary bedroom with ensuite and huge closet! 2 skylights. Pot lights! *** Finished walkout basement with kitchen, living/dining, bedroom and bath. *** Enjoy tranquil moments on the patio, surrounded by lush greenery and the natural beauty of the ravine! Fabulous location - walk to Catholic and public schools, park. Close to TTC, shopping and 401. Steps to Rouge National Park. *** Immaculate condition - just move in! (id:60626)
RE/MAX Crossroads Realty Inc.
14256 Park Avenue
White Rock, British Columbia
This substantially renovated Park Avenue home is nestled on a quiet cul-de-sac in sunny White Rock and is ready for a new family. Three bedrooms up with an open concept updated kitchen overlooking a spacious deck and yard. The primary has walk in closet and a full bath. Downstairs boasts the 4th Bedroom, bright family room, office/games room/potential 5th bedroom and laundry/mud room. Catchment schools are Bayridge Elementary and sought after Semiahmoo Secondary with the International Baccalaureate program. Centennial Baseball Diamonds, pickle ball courts, ice rinks and soccer fields are all nearby. This ideal location offers a flat lot that is a 20 min walk to White Rock Beach and a short drive to Crescent Beach. (id:60626)
Homelife Benchmark Realty Corp.
1 - 175 Queen Street
Niagara-On-The-Lake, Ontario
TWILIGHT TOUR OPEN HOUSE. Thursday June 12 6:00 - 8:00 pm. Step into a home where timeless elegance blends with modern convenience. This MOVE IN READY Georgian-style townhouse, located in Niagara-on-the-Lake's historic district, offers the perfect setting to embrace the charm and vibrancy of this exceptional town. Located just steps from world-class theaters, charming cafes, boutique shopping, fine dining, and a wealth of outdoor activities, this home is ideally located to experience the best of the area. The home offers a seamless flow between living spaces, with gleaming hardwood floors, elegant wood trim, and abundant natural light streaming through large windows. The custom kitchen flows effortlessly into the dining area and spacious formal living room, creating the perfect backdrop for intimate dinners or relaxed gatherings. Upstairs, the luxurious master suite is a private sanctuary, offering a spa-like ensuite bathroom, a spacious walk-in closet, and a private office or sitting room. Two generously sized guest bedrooms, a well-appointed guest bathroom, and a bright studio complete the upper level. The lower level adds even more versatility, with an additional guest bedroom and bath, along with a spacious family room, perfect for casual get-togethers or relaxing. At the end of the day, enjoy breathtaking sunset views over Lake Ontario, just a short stroll away. Sit back relax and remind yourself why you chose to call Niagara-on-the-Lake your home. When its time to travel, simply lock the door and go. As part of a condominium complex, exterior maintenance, lawn care, and snow removal are all taken care of, offering a hassle-free lifestyle. 175 Queen Street offers the epitome of effortless living, blending elegance, comfort, and convenience in one of Ontario's most sought-after communities. (id:60626)
Bosley Real Estate Ltd.
101 4988 Cambie Street
Vancouver, British Columbia
Welcome to Hawthorne by Pennyfarthing, a locally esteemed builder with a solid reputation. Discover tranquility and luxury in this Northeast-facing HUGE THREE-bedroom plus Flex home nestled on the quiet side of the building, away from the road and FACING QUEEN ELIZABETH PARK. Bathed in natural sunlight, this residence boasts a functional layout and is enhanced with a updated kitchen appliances package. Enjoy the convenience of TWO side-by-side EV parking spots and . Craftsmanship shines through in custom cabinetry and Bosch appliances, ensuring modern elegance and unparalleled comfort. Maintenance fee includes GAS, HOT WATER.Open house on June 7 between 2-4pm. (id:60626)
Royal Pacific Realty Corp.
2863 Copper Ridge Drive
West Kelowna, British Columbia
A multi-generational masterpiece, this new luxury 6 bed, 6 bath custom built home will exceed your expectations complete with a 2bdrm legal suite (approved for AIRBNB & short term rentals) and an in-law suite for extended family. Boasting close to 5000sqft- there's plenty of room to accommodate large families and their guests. Exceptional attention to detail the 20’ foyer welcomes you to a spacious open-concept main level living, dining, and kitchen area w/a butler pantry for added storage & meal prep. Additionally, the main level offers 2 oversized bdrms w/shared 3pce bath, self dedicated laundry room, access to a covered deck overlooking the orchards, vineyards and Okanagan Lake. Floor-to-ceiling windows drench your living space with natural light capturing breathtaking views from every room. No expense spared on detail and design with white oak hardwood flooring throughout the house. The primary bdrm w/luxurious spa-like 5pce ensuite & walk-in closet makes up the entire upper level. Wake up every morning to sensational lake views as you step onto your own private covered patio. Completing the main house is the downstairs family room with a full 3pce bath & custom built-in sauna-you’re going to love this perk of your new home! Family & guests can enjoy completely separate, private self contained living quarters w/breathtaking lake and valley views in the 1bed/bath in-law suite or 2bed/1bath legal suite. You have to see it to appreciate it-book a showing today! GST paid. (id:60626)
Coldwell Banker Horizon Realty
1004, 228 26 Avenue Sw
Calgary, Alberta
Thinking about downsizing but everything is too small? Welcome to The Grandview, where luxury living meets breathtaking views in the heart of Calgary's Mission neighborhood. This spacious 2 bedroom, 2 bathroom, 2 underground parking stalls plus DEN unit has had a half a million dollar renovation completed by Paul Lavoie Interior Design. Every inch of the unit has been updated. The custom kitchen boasts quartz countertops and top-of-the-line appliances, including brands such as Wolf, Sub-Zero, and Miele, pantry and island creating a chef's haven. All custom cabinets, millwork and closet organizers throughout the condo were completed by Empire Kitchen and Bath. The bright spacious living room has River Valley views from every window, a custom fireplace plus access to 2 huge decks. The dining room features custom built-in storage. The primary suite is a sanctuary of its own featuring downtown views, spacious walk-in closet and luxurious 5 pc master bathroom that includes a huge walk-in shower, double vanities and impressive stand alone tub. The 2nd bedroom is adjacent to the main bathroom. The den has a built-in desk and storage plus lots of flex space for a home gym. Enjoy beautiful engineered hardwood throughout the main living area. Other features include: Full laundry room with sink, grand foyer, in-suite storage & separate storage room plus Control 4 home automation. The Grandview boasts a range of amenities including The Lang House, a heritage home perfect for hosting, as well as another party room in the complex with a full kitchen that is great for social gatherings. The outdoor courtyard is great for BBQ's and enjoying nature. Enjoy the best 24/7 concierge service, 2 elevators, 2 guest suites, visitor parking and car wash. The location is second to none...easy walking distance to the endless amenities on 4th street, the Glencoe Club and Safeway. Right outside your front door you have the Elbow River walking path. Don't miss this special opportunity, carefree lock and go living. (id:60626)
RE/MAX House Of Real Estate
548 View Lake Road
Scugog, Ontario
Prepare To Be Amazed and Have Your Home & Cottage In One .Gorgeous Custom Built 3 bedroom Raised Bungalow With Direct Waterfront Access And Breathtaking Sunsets .Located In Lakeside Community With Easy Access to 401&407. Close to Quaint Downtown Port Perry and Wolf Run Golf Course. Main Floor Offers Heated Floor Throughout , Garage &Rear Covered Patio. Master With Coffered Ceiling ,Walk-in Closet&5 Pc Bathroom, Custom Kitchen With 36 ' Cooktop &Built In Appliances ,Centre Island w/Waterfall Quartz Counter, .Liv. Rm With Cathedral Ceiling, High Efficiency Wood burning Fireplace Valcourt Waterloo That Can Heat Up Large Spaces. Sitting Rm W/ Wine N o o k, Open Oak Staircase Leading to Upper Huge Family Room W/View Of Lake& Waffle Ceiling. This Home Shows Pride Of Ownership. **EXTRAS** Engineered Hardwood Throughout, Built In Sound System, Generac Generator, Heated Floors On Main Floor, Garage & Covered Patio, Professionally Landscaped, Naylor Dock Lift-- (id:60626)
Royal LePage Frank Real Estate
106 Crossan Court
Blue Mountains, Ontario
MOTIVATED SELLER! Discover a home where every season brings its own adventure, nestled in the serenity of Crossan Court, a quiet cul-de-sac flanked by Boyer municipal park with tennis courts and just a stone's throw from Heritage Park with its playground and enclosed dog park. Picture yourself living in a space where the majestic views of Blue Mountain and the Escarpment are your daily backdrop, visible from the two-story windows of the Great Room, multiple other windows, and your morning coffee spot on the primary bedroom balcony. Imagine living just a short walk from the ski hills at Blue Mountain and five minutes from the vibrant Village at Blue, brimming with restaurants, entertainment, shops, and year-round activities. This renovated home, featuring 2427 sq. ft of refined living space, includes 4 bedrooms and 3 bathrooms. The open floor plan encompasses a Great Room, Dining Room, and a Chefs Kitchen equipped with quartz countertops and an oversized centre island, perfect for entertaining family and friends. Step out from the Dining Room to a spacious deck with a glass enclosure, offering unobstructed views and a small enclosed dog run behind the garage. The home boasts engineered hardwood and upgraded tile flooring, a convenient laundry room off the main foyer with inside entry to the garage, and a separate entrance to a fully finished basement with a small kitchenette, bedroom, and family room ideal for an in-law suite. Recent upgrades include exterior painting (2015), new roof (2019), new air conditioner (2018), and new furnace (2019). Just a short drive from Craigleith, Alpine ski clubs, the Georgian Trail, downtown Collingwood restaurants, shops, art galleries and farmers market, or the quaint town of Thornbury to the west, this home positions you perfectly to enjoy the plethora of local activities. Don't miss the chance to make this year-round playground your home before the snow settles. (id:60626)
Chestnut Park Real Estate
160 Begonia Avenue
Ottawa, Ontario
Professionally rebuilt in 2018.This luxury residence is a testament to superior craftsmanship. TREX front porch & a Scarlet red front door welcome you. Main floor boasts high ceilings and large picture windows. The feature engineered glass staircase will impress your guests, w metal railings &thick glass landing & stairs. The living room, accentuated by a contemporary fireplace, offers a cozy retreat. The adjoining dining area seamlessly flows into the custom Artisan kitchen, complete with Cambria waterfall quartz counters and in-drawer lighting. The modern cabinetry w coffee station w bar flow to eat in kitchen, with floor to ceiling windows for optimal natural light. Potlights and flat ceilings, NO STIPPLE anywhere! Upstairs, discover gleaming hardwood throughout the 3 generous bedrooms and landing area. Primary ensuite w/radiant heated floors and main bath provide luxury with gorgeous modern finishes. The basement adds versatility with a den, fourth bedroom, and full laundry with 3 piece bath. All hardwood throughout main and upper levels is solid wood, there is no carpet anywhere. The entire basement has radiant heating throughout. Bonus cold storage room with racks included. Income is generated from the Solar panels, contract is transferrable. Backyard is low maintenance, with modern pavers, covered gas BBQUE hookup. Pad for hot tub at back, with all hookups included (no Hot Tub). Professional landscaping w automatic exterior lighting. Garaga California glass garage doors for extra WOW factor! The industrial shelving in the oversized garage is included. Full list of upgrades attached to highlight features of home. Furnace, Humidifier, HRV, A/C, 2019, Hot water tank 2021, Electrical panel 200 amp, Tesla EV charger in garage 200 amp , NEST control included. Walls double Roxul fire & soundproofed. Framing upgraded pressure-treated lumber. Walking distance to shops on Bank & the Ottawa Hospital. Net 0 home electricity. (id:60626)
RE/MAX Absolute Realty Inc.
2 546 E 46th Avenue
Vancouver, British Columbia
Discover Fraser Living, a boutique collection of modern farm-style homes in Vancouver Sunset. Unique opportunity to own a fully customizable triplex + with construction underway, buyers have the chance to personalize finishes + interior details to suit your preferences. 3-storey back unit offers 3 beds 4 baths + 1 designated EV-ready carport. Every home is crafted with elevated features incl radiant floor heating, AC heat pump, eng hardwood, custom LED lighting, 10ft ceilings on the main level + high-efficiency construction. School catchment: John Henderson Elem + John Oliver Sec, close proximity to parks, shopping, transit. These homes are ready for you to shape your ideal living space! Completion expected Fall 2025. Design Appts + Showings available, call to schedule a walkthrough. (id:60626)
Angell
424 Clearwater Valley Road
Clearwater, British Columbia
Award winning & profitable Hop N Hog smoke house restaurant & detached residence for sale located in the tourism hot spot of beautiful Clearwater BC, at the gateway of Wells Gray Park. This is a turn key business including all equipment & resources to operate this exciting venture with so much potential for expansion to other locations. Beautiful custom built hand scribed log building featuring 2500 sqft of usable space with top of the line kitchen appliances, modern bar & service area, & a large open concept seating area with plenty of windows, & an expansive outdoor patio space with a generous amount of seating. Liquor primary license featuring many popular breweries on tap. Complete with a detached residence which features modern finishes with over 1700 of living space including a basement suite & garage. The upper level offers 2 bedrooms plus a den, a full bathroom, & an open concept kitchen that leads into the dining & living room area. The lower level is a bachelor suite with kitchen, bathroom & family room space. This is a prime business opportunity in an ever growing community surrounded by natural beauty that the area has to offer. Plenty of guest parking & public road exposure. Central location, walking distance to all amenities. Seller may consider a partial Vendor Take Back Mortgage. Inquire today for a full information package. (id:60626)
Royal LePage Westwin Realty
1456 Blackwater Place
Coquitlam, British Columbia
Discover the epitome of convenience and comfort in the heart of Central Coquitlam! Perfectly positioned just minutes from vibrant Town Centre Park (Lafarge Lake), Coquitlam Centre Mall, Douglas College, Pinetree Secondary, Aquatic Centre, Skytrain, and an array of exceptional restaurants and boutique shops, this stunning 6-bedroom, two story + basement home offers unmatched lifestyle. Spanning nearly 3000sf, this residence has been thoughtfully updated with laminate flooring throughout, on demand hot water, a limited lifetime warranty metal roof, and a spacious two bedroom + Den in-law suite in the basement that has its own entrance and laundry. Whether you're seeking a multi-generational living solution or a smart investment opportunity, this home delivers flexibility and charm. (id:60626)
Homelife Benchmark Titus Realty
4889 Highway 3
Princeton, British Columbia
Turnkey 4-Unit Lodge with private owner’s suite in one of BC's premier park destinations. Minutes from Manning Park Ski Hill. Incredible investment opportunity in the heart of outdoor adventure! This well-built, fully equipped lodge features four 1-bedroom guest suites, each with a queen bed, fold-out sofa, kitchenette (fridge + microwave), full bath with shower, WiFi, and TV. All units are ultra-insulated and soundproofed, ideal for short or long-term rentals. Shared laundry and extra fridge/storage area on site. There is a large covered BBQ and games area for the guests at the east end of the building The owner’s suite is 1 bed, 1 bath with full kitchen, laundry, and spacious living room. Your own private outdoor space with firepit, BBQ, and two sea cans for storage are an added bonus. Entire property is WiFi-enabled. Remotely control electronic locks, lights, cameras, hot water, and power all controlled from your phone. Propane-powered Generac generator for backup power. Excellent on-site well water. Perfect for an owner-operator, multi-family living, or vacation rental investor. Don’t miss this rare, move-in-ready mountain lodge with income potential and year-round recreational access! Call and book your personal showing. (id:60626)
Royal LePage Princeton Realty
20 Spinland Street
Caledon, Ontario
Welcome to this Beautifully Upgraded 4 Plus 3 Bedroom Home with Designer Finishes in the Highly Sought-After Caledon Trails. Beautiful Hardwood Flooring Throughout, and a Chef Inspired Kitchen with State of the Art Appliances. 3 Bedroom Basement Apartment with Separate Entrance built by the Builder Renders Great Potential for Rental Income. Proximity to Grocery Stores, Schools, Parks, Places of Worship and Highway 410, Offers both Accessibility and Convenience. Priced to Sell! (id:60626)
Homelife Maple Leaf Realty Ltd.
5029 6 Avenue
Delta, British Columbia
Tastefully updated family home on a spacious 9,085 sq.ft. landscaped lot. Thoughtful enhancements over the years include a modernized kitchen, updated flooring, refreshed bathrooms, resurfaced deck, stone fireplace surround, and bright one-bedroom suite. 621 sq.ft. garage with parking for four more in the driveway. Move-in ready with nothing to do but enjoy. Ideally located near prestigious English Bluff with tennis courts, Fred Gingell Park with ocean access, and in the catchment for English Bluff Elementary offering the sought-after IB program. DEVELOPER ALERT! Can be purchased w/5041 6th Ave MLS R3019883 an excellent development opportunity, potential for subdivision, duplexes/single-family homes w/coach homes/garden suites. Ideal investment properties to hold today & build tomorrow (id:60626)
Sutton Group Seafair Realty
2419 Regional Road 20 Road
Clarington, Ontario
Scenic 76.95 acre stone house family farm nestled in prime location just minutes to Hwy 407 and 15 minutes to Bowmanville. This farm offers a nice mix of timeless charm and great opportunity for updating. The stone farm house offers a foyer entry, country kitchen, dining room, living room, full bathroom, and an attached drive shed. The second level offers two bedrooms, a bonus room, 2 pc powder room, and studio potential while the basement offers utility and storage space. The property features 65 workable acres, wooded area, and a peaceful stream. Multiple outbuildings include barn, drive shed, and storage shed. The property includes a private maintained road that is serviced by the township. (id:60626)
Century 21 United Realty Inc.
10221 Shoreline Drive
Lambton Shores, Ontario
SOUTHCOTT PINES PREMIUM LOCATION 1 ROW FROM LAKEFRONT | GRAND BEND DEEDED BEACH LIVING AT ITS BEST w/ MASTER BED WINDOW 100 MTRS FROM THE SOUND OF WAVES LAPPING UP ON SHORELINE | EXQUISITE & YOUNG ARTS & CRAFTS 4 SEASON CUSTOM HOME BY STEEPER | 2 MASTER SUITES | IN-FLOOR HEAT | SENSATIONAL OCTAGONAL 21 FT FIREPLACE GREAT ROOM w/ FLOOR to CEILING WINDOWS FRAMING IN A PRIVATE FOREST | EXCEPTIONALLY SECLUDED LOT! This 4 bath 3 bed (+ "4th bed" bunky/sleeping area in lower) offers 2800 SQ FT of impeccably well-kept & well-finished living space w/ another 600 SQ FT of unfinished floor space to grow into in lower (3452 SQ FT floorspace total). The layout offers something for everyone in the family w/ a main level master w/ ensuite bath, a spacious cherry kitchen/dining area walking out to the natural gas serviced BBQ deck & featuring tasteful granite & a large island + tons of cabinet space & a premium cabinet ready fridge, a large sitting room/formal dining room/or 4th bed, mud room, addt'l bathroom, & main level laundry. The most impressive main level space however, which is possibly one of the most extraordinary rooms in Southcott Pines, is the 21 FT high octagonal fireplace great room walking out to a large sundeck & overlooking mature pines & oaks w/o a neighbor in sight! This room alone is a feature that was a significant upgrade on this impressive custom home, along w/ the Romeo & Juliette balcony style bedroom looking down into this incredible space from the 2nd floor. Also on floor 2, you get a 2nd master suite w/ ensuite bath & walk-in closet + a handy office area at the top of the open staircase. The lower level, all over in-floor radiant gas heat, offers a large open space w/ a family room + a sleeping area (4th bed), a full bath (4th bath) along w/ a separate entrance from the garage fostering massive potential for a 2nd suite! Serious value here folks, w/ low maint. gorgeous stone & perennial landscaping to enjoy as you take that 1 min walk to the beach! (id:60626)
Royal LePage Triland Realty
14636 18 Avenue
Surrey, British Columbia
Most desirable area in South Surrey White Rock! A rare find Cul-de-Sac location backing onto greenbelt. This clean & well maintained single-storey home 1,763 sqft. The design was current w/ vaulted ceilings, open spacious floor plan. Bright and spacious 4 bed and 2 full bath with beautiful deck/patio. 2 natural gas fireplaces. Private south facing backyard. Spacious lot 8,295 sqft w/ an open patio. Double garage, total 6 parking places. Amazing central location close to shopping, recreation, trails and parks! Just a few minutes walk to the prestigious Semiahmoo Secondary with IB program and T.E. Thrift Elementary. A 5-minute drive to Semiahmoo Mall and South Surrey Recreation Centre. Athletic park & forest trails for walking & bike trails at your door step. Great potential! Must SEE!! (id:60626)
RE/MAX Crest Realty
5171 45 Avenue
Delta, British Columbia
Beautiful 5 Bedroom & Den home in Central Ladner. Features Include: Hardwood floors throughout the entire home with (1) Bedroom on the main & 4 above all with access to ensuites. Open floor plan down with gourmet Kitchen, granite counters & S/S appliances. Private Backyard with Covered Patio & decks. One block to high school, memorial park, library & pool.Quick Possession possible!! (id:60626)
RE/MAX City Realty
1219 Main Street E
Hamilton, Ontario
Turn-key well-positioned Office Building with Strong Visibility – Ideal for Owner-User or Investor. This well-maintained, two-level office building offers approximately 3,700 sq. ft. across 6 current tenants and boasts excellent visibility along high-traffic Main Street East—positioned on a potential future LRT route. Offering potential and flexibility for redevelopment or owner occupancy. The property includes up to 8 on-site parking spaces along with metered street parking. A standout opportunity for an owner-operator or investor seeking a stable asset in a high-exposure location. (id:60626)
Nashdom Realty Brokerage Inc.
20133 52 Avenue
Langley, British Columbia
LAND ASSEMBLY! PRIME LOCATION, LOCATION, LOCATION! ATTENTION INVESTORS, DEVELOPERS, BUIDLERS!OCP ALLOWS FOR MULTI FAMILY RESIDENTIAL! TO BE SOLD WITH NEIGHBOURING PROPERTIES! CALL FOR MORE DETAILS! (id:60626)
RE/MAX City Realty
10916 University Av Nw
Edmonton, Alberta
Fantastic investment property - 5 units plus a studio apartment building located on prestigious University Avenue in Garneau! Superb location - 3 blocks from Whyte Ave and walking distance to U of A and university hospital. Built in 2018, this apartment building has great exterior elevation and high quality interior finishes. Each unit has a living room, one bedroom, one full bath, kitchen with granite countertops and stainless steel appliances, dining room and in-suite laundry with washer/dryer. Two units on upper level; two units on main level; basement has another unit plus a studio, & utility room. Separate power meter for each unit. Great property to add into your portfolio! (id:60626)
Mozaic Realty Group
58 St Andrew's Circle
Huntsville, Ontario
To be built by Fuller Developments, Huntsville's premier home builder. Luxury 3 Bedroom easy living Bungalow backing onto Deerhurst Highlands Golf Course just outside of Huntsville! This custom built beauty will be Modern Muskoka with 3 bedrooms/2.5 baths and offers a comfortable 2,000 square ft of finished living space! Attached oversized tandem garage with interior space for 3 vehicles and inside entry. A finished deck across the back(partially covered for entertaining)looking towards the 15th hole. The main level showcases an open concept large Great room with natural gas fireplace. The gourmet kitchen boasts ample amounts of cabinetry and countertop space, a kitchen island and walkout to the rear deck. The master bedroom is complete with a walk-in closet and 5 pc ensuite bathroom. The 2 additional sized bedrooms are generously sized with a Jack and Jill privilege to a 4 piece bathroom. A 2-piece powder room and well-sized mud room/laundry room completes the main level. The walkout lower level with in floor radiant heating can be finished to showcase whatever your heart desires. Extremely large windows allow for tons of natural sunlight down here. Located minutes away from amenities such as skiing, world class golf, dining, several beaches/ boat launches and is directly located off the Algonquin Park corridor. (id:60626)
Shaw Realty Group Inc.
14936 35 Avenue
Surrey, British Columbia
PRICE REDUCED! Best priced, non strata, 2 storey with basement home in Rosemary Heights! Home has great curb appeal and a functional layout. The main floor features a formal living room with vaulted ceilings and a N/G fireplace, a two-piece bathroom, and an open-concept kitchen, dining, and family room area, also with a N/G fireplace. The family room provides access to a private, south-facing deck and backyard. Upstairs, you'll find a spacious primary bedroom with an ensuite bathroom, an additional four-piece bathroom, and two well-sized bedrooms. The basement includes a versatile one or could be two-bedroom suite with its own laundry and separate access, an ideal mortgage helper. Conveniently located near schools, walking trails, and shopping centers, this property is a must-see. (id:60626)
Homelife Benchmark Realty (Langley) Corp.
130 Iron Bridge Place
Ottawa, Ontario
This elegant 1-year-old 2-storey detached home with a walk-out basement in Kanata Lakes offers the perfect blend of architectural design, modern comfort, and natural beauty. Built by HN Homes and designed by award-winning Simmonds Architecture, it sits on a rare, oversized pie-shaped corner lot of nearly 6,900 sq ft, backing onto mature trees and a peaceful pond. The exterior showcases premium brickwork, fibre-cement siding, a paved driveway, and a landscaped walkway. Inside, the main level features oak hardwood, 9' smooth ceilings, and a spacious den ideal for a home office. The living room boasts a soaring 12' ceiling, tall windows, and a linear gas fireplace. The open-concept kitchen is equipped with quartz countertops, a full tile backsplash, soft-close 41 feet tall cabinetry, LED under-cabinet lighting, a hidden garbage system, and a lazy susan. The dining room comes with a 4-panel patio door that opens to a large deck. The mudroom includes direct access to a fully insulated double-car garage. Upstairs are 4 well-proportioned bedrooms, including a primary bedroom with His-&-Her walk-in closets and a luxurious 5-piece ensuite with a soaker tub, glass shower, and double sinks. The secondary bathroom features a double vanity and a dry/wet separation layout, ideal for shared use. Plush carpet throughout the upper level enhances warmth and quiet. The bright, walk-out basement offers three large windows, a rough-in for a future 3-piece bath, and space for a gym, playroom, or guest suite. The backyard is a retreat with an oversized deck, gas BBQ hookup, and scenic views of the pond and forest. Designed with performance in mind, the home also features R60 attic insulation, R40 sloped ceiling insulation, 200-amp electrical service, pre-installed Wi-Fi access points, and temper glass stair railings. Located just minutes from parks, schools, shopping, Tanger Outlets, Costco and DND headquarters, this home combines lifestyle, location and long-term value. (id:60626)
Royal LePage Team Realty
10471 Steveston Highway
Richmond, British Columbia
Spacious two-level home on a premium 45×180´ lot featuring 4 bedrooms and 2 full bathrooms upstairs, plus a convenient half bathroom on the main level. Recent upgrades include a hot water tank (2024), furnace (2025), and a renovated 2010 kitchen with stainless steel appliances, new heater pump . Efficient LG washer, powder room, and modern laminate hardwood throughout the main level. Generous north/south exposure. Ideal land assembly opportunity for future townhomes. Great opportunity for homeowners or investors alike - move in, rent out, or hold for future development potential. (id:60626)
RE/MAX Westcoast
5409 Duchess Court
Burlington, Ontario
Welcome to the most distinctive properties within the Orchard Community. This mixed-use detached home seamlessly blends residential charm with professional potential, offering 4+1 bedrooms and a commercial permit. The property also offers a newly renovated kitchen (2024), bathrooms (2024), upgraded hardwood flooring, and a finished basement (2024), with a completely separate entrance. Located on a large corner lot, this property is within walking distance to schools and the Bronte Conservation Park. Perfect for families and professionals. (id:60626)
Intercity Realty Inc.
208 Park Home Avenue
Toronto, Ontario
Perfect opportunity for Builders & Developers. Never listed before. A well looked after Bungalow situated on a Prime 50 by 135 lot in sought after Willowdale West. Surrounded by Luxury custom built homes and fast paced development. Access to top tier schools, amenities, parks, and community centres with easy access to public transportation. Few minutes away from Yonge and Sheppard, this property offers significant future value. (id:60626)
Forest Hill Real Estate Inc.
10597 Jackson Road
Maple Ridge, British Columbia
Welcome to The Uplands, where modern luxury meets natural beauty. This stunning home offers breathtaking views of Golden Ears Mountains, the Valley and Vancouver Island, making every sunset a masterpiece. The open-concept main living area creates a seamless flow, perfect for both daily life and entertaining. The master suite boasts vaulted ceilings, large windows, a spacious walk-in closet, and a spa-like ensuite. The fully finished basement features a **self-contained one-bedroom and den suite** with a private entrance, separate laundry, and outdoor space, ideal for extended family or guests. (id:60626)
Exp Realty
4813 Glendale Avenue
Delta, British Columbia
An ideal blend of comfortable living and smart investing! This updated 2-storey home, nestled in one of West Ladner´s most sought-after neighborhood, is just a short stroll from the charming Ladner Village, scenic waterfront, local shops, parks, and restaurants. Thoughtfully renovated throughout, the home features new flooring, a ductless heating and A/C system, a retro-inspired kitchen complete with newer appliances, and more. Situated on a spacious 10,730sqft lot at the end of a no-thru street, the character-filled property boasts a detached 2-car garage with ample parking. Enjoy your morning coffee on your front porch, or unwind on your private sundeck in the fully fenced backyard. Whether you're looking for a new home or a smart investment, this is an opportunity you won´t want to miss (id:60626)
Macdonald Realty (Langley)
81 Bowood Avenue
Toronto, Ontario
81 Bowood Ave - A Home with Soul in the Heart of Bedford Park. If homes had personalities, this one would be the effortlessly cool friend who mixes vintage records with modern art, totally charming, and full of good energy. This detached 2-storey gem offers 3 bright bedrooms, 2 updated bathrooms, and an inviting layout that's as functional as it is full of character. Step inside and you'll find original details blended with unexpected design touches that give this home its one-of-a-kind vibe. The main floor flows beautifully, with a cozy living room perfect for slow mornings, a dining space ready for dinner parties, and a kitchen that's equal parts practical and playful - whether you're testing out a new recipe or just sipping wine by the stove. Upstairs, three well-sized bedrooms offer peaceful retreats, while the finished lower level adds flexibility - think home office, creative studio, or the coziest movie night spot. Out back, the private yard is your own little city oasis, ideal for summer hangs, morning coffee, or late-night laughs under the stars. Located on a quiet, tree-lined street in a sought-after neighbourhood, 81 Bowood is steps to great schools, shops, transit, and all the charm of Yonge Street. Homes like this don't come around often - stylish, soulful, and in just the right spot. (id:60626)
Rare Real Estate
14 Sunnyside Hill Road
Markham, Ontario
Welcome to this exceptional 4+1 bedroom, 5-bathroom detached home nestled in the prestigious and family-friendly Cornell Rouge neighbourhood a rare opportunity to own a meticulously maintained, move-in-ready residence that offers the perfect blend of luxury, space, and functionality. From the moment you enter, you're greeted by elegant 9-foot ceilings on both the main and upper levels, gleaming hardwood floors, custom shutters, and pot lights that set the tone for the refined design throughout. The open-concept layout is bright and airy, with oversized windows flooding the home with natural light. At the heart of the home lies a gourmet kitchen featuring stainless steel appliances, extensive cabinetry, and a functional layout that opens seamlessly into a spacious family room with a cozy gas fireplace and picturesque bay window perfect for relaxing or entertaining. The main floor office provides a quiet space for working from home or study, while the formal living and dining areas offer elegant hosting options. Upstairs, the primary suite is a true retreat, boasting his and hers closets and a spa-like 5-piece ensuite. The second and third bedrooms share a semi-ensuite, and the fourth bedroom includes its own private ensuite ideal for guests or older children. The finished basement features a separate entrance, a full kitchen, dining area, large living space with home theatre & surround sound system, 1 bedroom & 4 piece bath perfect for in-laws, guests, or rental income. Located just minutes from top-ranked schools, CF Markville Mall, Mount Joy GO Station, Cornell Bus Terminal, Hwy 407, and a wealth of parks, trails, sports courts, and even a dog park, this home offers unparalleled lifestyle convenience. Don't miss your chance to live in one of Markham's most sought-after communities book your private showing today and fall in love with everything this remarkable home has to offer. (id:60626)
Listo Inc.
16941 Friesian Drive
Surrey, British Columbia
Beautifully maintained 4-bed home in prime West Cloverdale, directly across from Guy Richardson Park with stunning Mt. Baker views from front upgraded glass railing deck! Enjoy peace & privacy in the fully fenced backyard oasis with tiered gardens & a serene sitting area. Inside shines with maple hardwood floors, a refreshed kitchen featuring tile backsplash, new S/S appls & Bosch dishwasher. Flexible main floor office could double as a primary bedroom. Upgrades include a 2024 Lennox hi-efficiency furnace, 50-gal HWT, R50 insulation, Leaf-guard gutters (2017), 2024 Poly B replacement, 2016 roof, 2024 carpets/refinished hardwood flrs. Quartz counters in upper baths. Move-in ready with easy access to Hwy 10, Langley & South Surrey! Presentation of offers June 30, 2025 at 7pm. Open House June 28th from 1 to 2:30 PM. (id:60626)
One Percent Realty Ltd.
15345 36 Avenue
Surrey, British Columbia
THE BEST PRICE FOR A NON STRATA DETACHED HOME IN ROSEMARY HEIGHTS/MORGAN CREEK! Well below 1.816M assessed value!! YES home is in original condition, but clean and priced accordingly. YES home needs paint and flooring, spend approx. $40k and reap the rewards. Great room plan with lofty ceilings built by Foxridge. Open plan living room, family room and kitchen featuring maple cabinetry, newer appls, granite countertops incl island, big full height windows, gas F/P, slider to deck, formal living room with gas F/P. Upstairs 3 good size bdrms all with ensuites (2 bdrms share a Jack + Jill ensuite). Builder Foxridge finished bsmt features huge rec room, bdrm, full bath and separate exterior entrance for an easy suite. Easy to show with next day notice. (id:60626)
One Percent Realty Ltd.
384 George Street
Port Stanley, Ontario
Approved infill development for 8 Townhomes that currently cash flows! Currently 8 Rental Units, sitting on almost one full acre of land in the heart of Port Stanley, Currently rented year round, long term, happy tenants. A rare investment opportunity. Buildings consist of the Main house Rented through Air BNB, open concept, 3 bedroom, gas furnace, central air, large carport. The Lodge is a 2 story cement block cottage, open concept main level, 2nd story loft for sleeping with separate entrance. 6 Small homes, one bachelor, and 5 one bedrooms. All 7 detached units are heated by gas space heaters, with own hydro panels and water heaters.. The property also sits on 3 lots 44, 45, 46 that were recently serviced when the Street was redone. Buyer to make own inquiries as to future uses for severances and zoning for this 8 unit, 3 lot, 198,x201.94' property. Financials, measurements and zoning information are available from your Realtor under the documents tab. Being sold in as is where is condition (id:62611)
Howie Schmidt Realty Inc.
242 578 W 24th Avenue
Vancouver, British Columbia
Own a sophisticated Family Home in West Side. Nestled along a quiet tree-lined street, ASTRID is a short tranquil walk to nearby Douglas Park. This collection of townhomes is mere steps from Cambie St and King Edward Skytrain, the ultimate Cambie Village lifestyle. Minutes from world-renowned Queen E. Park, Hillcrest Comm. Centre and Vandusen Garden. Catchment Schools are a quick walk from your new home. Stylish Interiors include engineered flooring, contemporary roller blinds, high-efficiency energy saving LED lighting, convenient elevator from the parkade to the courtyard. Inviting outdoor living space feature a courtyard with green spaces, benches and children's play area. Completing in Late Fall 2025. (id:60626)
Rennie & Associates Realty Ltd.
Rennie Marketing Systems
9180 Barnhartvale Road
Kamloops, British Columbia
Welcome to 9180 Barnhartvale Road, this picturesque 5-acre estate offers a perfect blend of country living and modern convenience. Built in 1973, the 4-bedroom, 4-bathroom home has been lovingly maintained and updated over the years, showcasing pride of ownership throughout. The spacious, open concept kitchen and dining area are designed for both everyday living and entertaining, offering breathtaking views and easy access to the backyard patio and pool deck. Outside, enjoy the 20' x 40' heated pool with premium rubber decking, which flows seamlessly onto a sprawling lawn and expansive garden area... ideal for summer gatherings and family fun. Equestrian enthusiasts will be impressed by the property's thoughtful setup: 5 separate shelters housing a total of 12 stalls, each with concrete floors and rubber mats, complemented by hay storage, a manure crib, and cross-fenced pastures is perfect for thoroughbreds or any horse lover's needs. For the hobbyist or professional, the 2,000 sq ft workshop is a dream come true, featuring 8-10-inch thick concrete floors, two 14-foot doors, 220V power, and a 1.5-ton swivel hoist. Additional vehicle storage is no issue, with a detached 3-car garage and an additional 2-car garage. Perfectly located just minutes from golfing, hiking, and riding trails, and only 20 minutes to downtown Kamloops, this property offers the best of both worlds — peaceful rural living with city amenities close by. (id:60626)
RE/MAX Real Estate (Kamloops)

