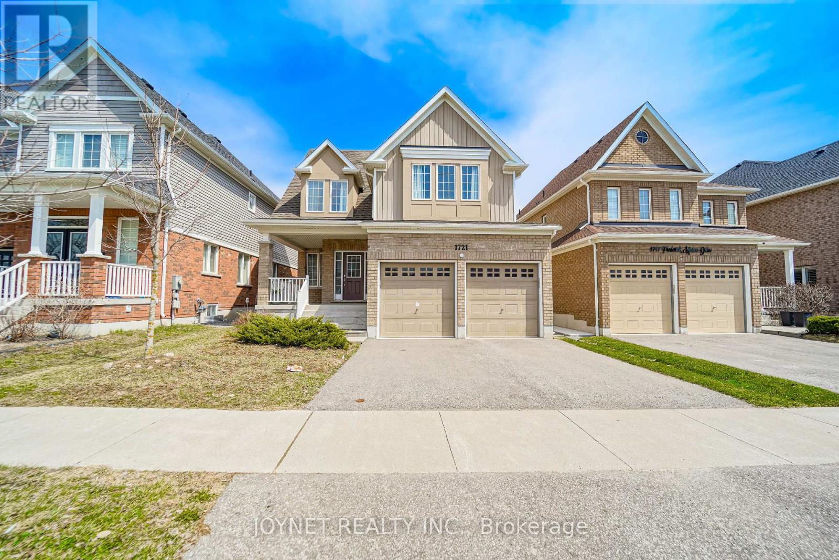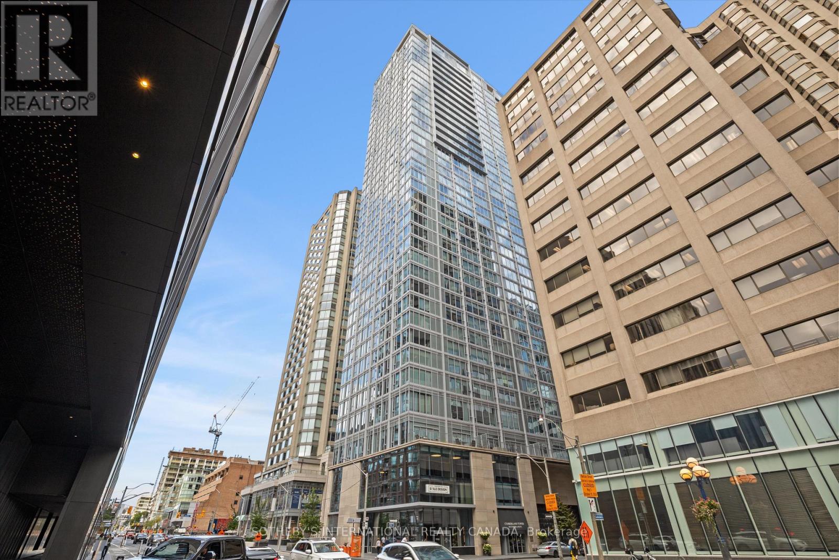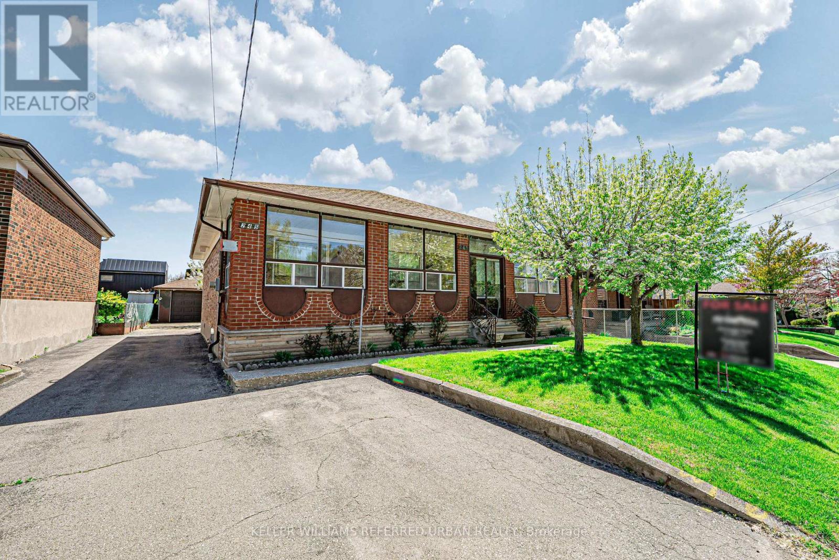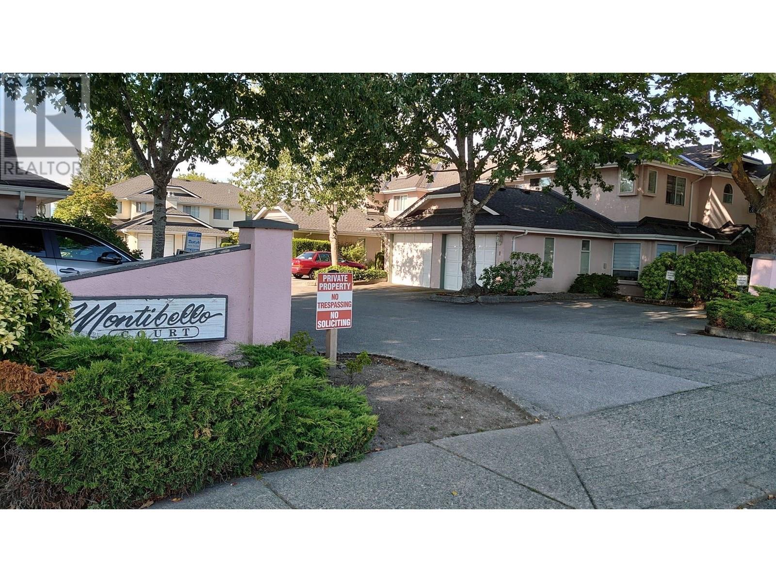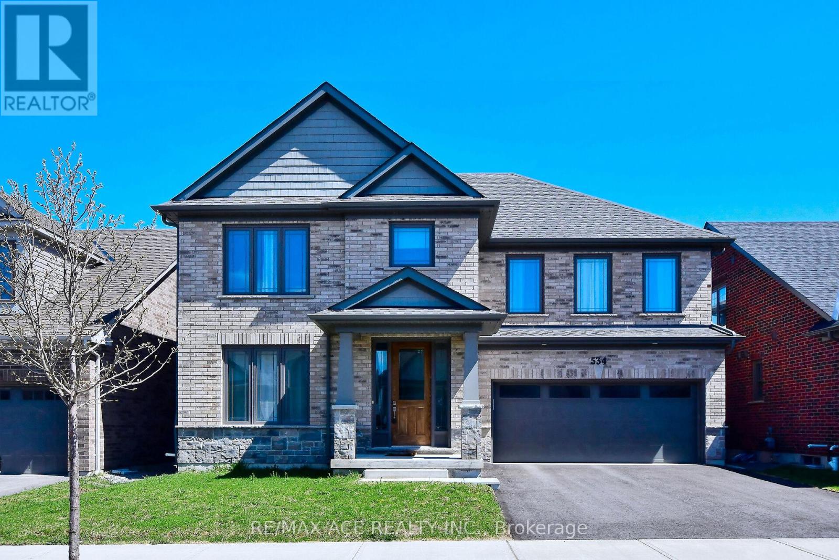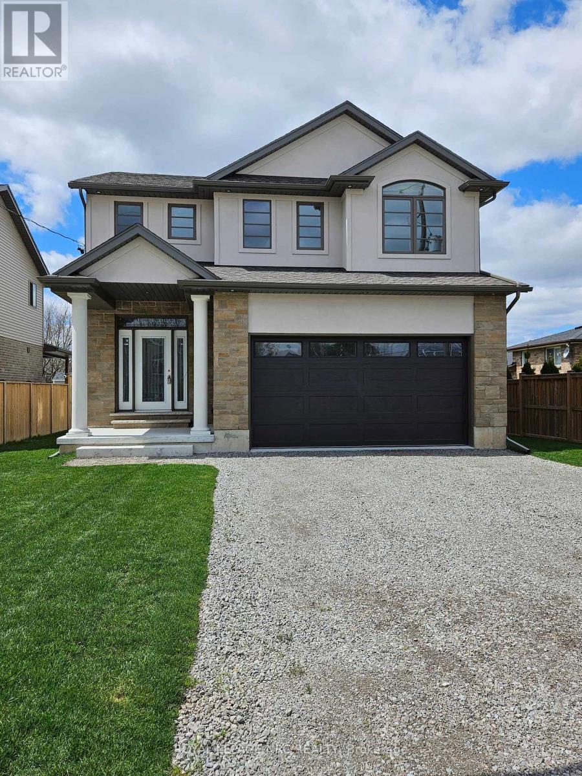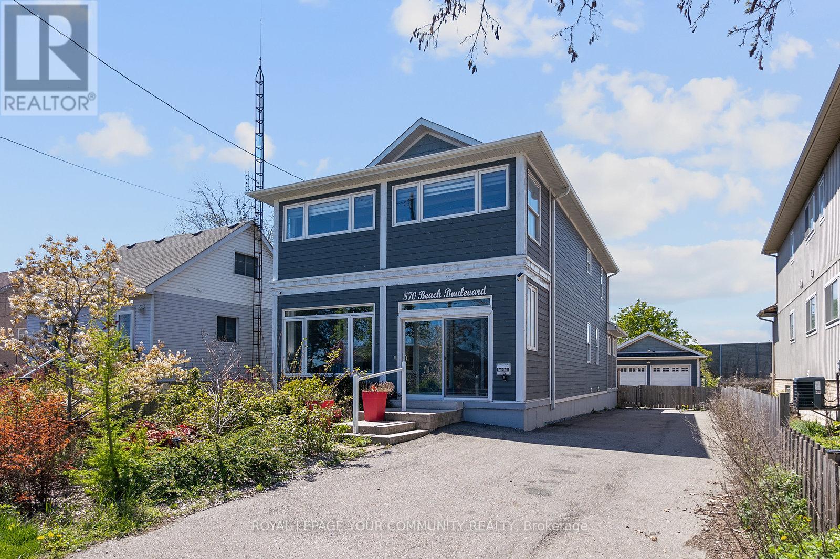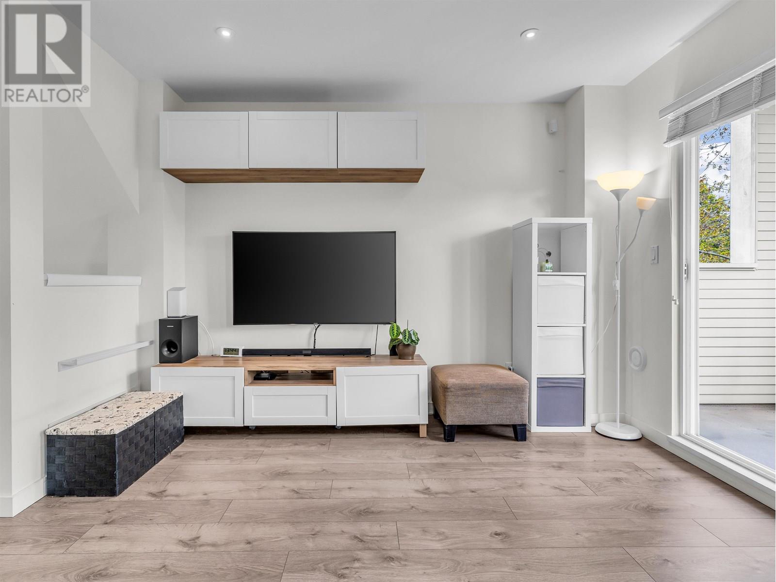75 3109 161 Street
Surrey, British Columbia
Welcome to South-Facing Duplex-Style Townhome in Wills Creek! This 4-bedroom home offers a bright, open-concept layout with a chef's kitchen featuring Fisher & Paykel S/S appliances, convection oven, granite countertops, and a grand island. Enjoy seamless indoor-outdoor living with a walk-out south-facing patio, ideal for BBQs and entertaining.Elegant finishes include crown mouldings, engineered hardwood floors, designer lighting, built-in ceiling speakers, gas fireplace, and new dimmer switches. Geothermal heating and A/C included in strata fees. The spacious primary bedroom boasts a spa-inspired ensuite with heated tile floors. Fully finished basement with new carpet, recreation room, bedroom, and generous storage. Resort-style amenities,steps to Southridge School and Morgan Creek!OPEN HOUSE JUNE 29 2-4PM (id:60626)
Angell
6 20327 72b Avenue
Langley, British Columbia
Beautiful well kept unit at the Tribute complex by Essence. Located in the heart of Willoughby, with elegantly designed floor plan. Bright and wide home flooded with natural lights. Laminate flooring throughout the main floor, with quartz countertop and S/S appliances in the kitchen. 3 good sized bedrooms up and extra bedroom down. Large living and dining room and central AC to keep cool during hot summer days. 3 and a half bathroom and 2 side by side parking garage with epoxy flooring. Access from quiet street side is a bonus. Great location within 5-10 minute drive to all level of schools, parks and shopping centers. (id:60626)
Sutton Group - 1st West Realty
5 Parker Avenue
Toronto, Ontario
Fantastic Value! Incredibly maintained, super Pride of Ownership by same owners for years and years. This 2 + 1 bedroom Brick detached bungalow offers great features-See attached Feature Sheet! Fantastic location too, close to all major amenities. Great Opportunity for first time buyers or Seniors/Retirees. Large Driveway easily park 4 cars. Detached Garage. * Sauna, Roof Shingles (35 yr lifespan).Gorgeous BackYard! Large Cantina/Cool Room* (id:60626)
New World 2000 Realty Inc.
1721 Frederick Mason Drive
Oshawa, Ontario
Welcome to Your Dream 4-Bedroom Detached Home in the Sought-After Taunton Community! Discover the perfect blend of modern elegance and everyday comfort in this stunning 4-bedroom, 3-bath home, ideal for families. Step into a bright and airy open-concept main floor featuring soaring 9-foot ceilings, spacious living and dining areas, and a cozy family room all thoughtfully designed for gatherings with family and friends.The heart of the home is the stylish eat-in kitchen, complete with beautiful stone countertops, stainless steel appliances, a large center island, and ample cabinetry, offering both extra counter space and storage. Walk out to a private backyard oasis, perfect for outdoor entertaining or peaceful relaxation. Upstairs, you'll find 4 bright and generously sized bedrooms, each offering ample closet space and an abundance of natural light. The luxurious primary suite serves as a true retreat, featuring a spacious walk-in closet and a spa-like 4-piece ensuite bath.This exceptional home is located minutes from top-rated elementary and high schools, community centers, scenic trails, shopping plazas, and more. Enjoy quick access to major highways just a 2-minute drive to Hwy 407 and less than 10 minutes to Hwy 401, the GO Train Station, UOIT, Durham College, Oshawa Airport, and a local golf club. Dont miss the opportunity to make this exceptional property your forever home! (id:60626)
Joynet Realty Inc.
604 - 188 Cumberland Street
Toronto, Ontario
Experience luxurious urban living at its finest in this distinguished address, nestled in the vibrant heart of Yorkville. This bright and spacious south/west corner suite offers a generous 855 square feet of meticulously designed interior living space.Step inside to discover a desirable floor plan featuring two bedrooms plus a versatile den, perfect for a home office or additional living area. The suite boasts two full bathrooms, floor-to-ceiling windows that flood the space with natural light, and sleek modern finishes throughout, creating an ambiance of sophisticated elegance. For ultimate convenience, all furniture is included, making this a truly move-in ready residence.The gorgeous kitchen is a culinary enthusiast's dream, equipped with integrated Miele appliances, a large island perfect for entertaining, and exquisite quartz counters. The primary bedroom is a serene retreat, offering a walk-in closet with a custom organizer for optimal storage, a luxurious four-piece ensuite bathroom, and more floor-to-ceiling windows providing stunning views.Cumberland Tower Condos elevates the living experience with its state-of-the-art amenities. Residents enjoy the peace of mind offered by a 24-hour concierge service, along with access to an impressive indoor lap pool and hot tub, a relaxing poolside lounge, a serene rooftop garden, a dedicated meditation studio, and a fully equipped fitness room.The unbeatable location of this property combines unparalleled convenience with tranquility. Situated just steps away from world-renowned establishments like the Four Seasons and Hazelton Hotel, it also offers easy access to the University of Toronto, Whole Foods for gourmet groceries, fabulous dining options, and readily available public transit. This exceptional property truly offers the best of Yorkville living. (id:60626)
Sotheby's International Realty Canada
245 Falstaff Avenue
Toronto, Ontario
Traditional well maintained bungalow in the prized Maple Leaf neighbourhood! 3 bedroom main level (front bedroom converted to dining room & can easily be revered back), with a large 5 piece washroom on the main! Hardwood floors & tile throughout! Great home to renovate and add your personal touch! Spacious basement with a walk-up separate entrance to the backyard. Full kitchen in the basement, and great ceiling height! Premium 50 x 120 ft lot, plus an oversized detached double car garage. Close to all amenities, including the brand new St Fidelis Catholic Elementary School, Grocery Shopping, TTC transit, and Hwy 400/401 access! (id:60626)
Keller Williams Referred Urban Realty
2 8411 Saunders Road
Richmond, British Columbia
Montibello Court - quiet & serene convenient location, rarely avail 2 level townhome perfect for family, close to No 3 Road and Williams/Francis. Very Well maintained, spacious 2 level townhouse, 1,536 sq ft., 3 bedroom, 2.5 bathrooms. Numerous updates (2017 & 2019) include kitchen cabinets & counters, kitchen tile floor, laminated flooring throughout, lighting in living room & kitchen, shower stalls & newer hot water tank . Roof & chimney replaced in 2012, fence in 2017, W&D & SS fridge in 2024 & H/E furnace(06/2023). Large master suite with walk in closet. Short walk to all amenities to Broadmoor shopping center, South Arm community Center, Lee Elementary & McRoberts Secondary. Pleasure to show by appointment only, all meas approx. (id:60626)
Royal Pacific Realty Corp.
3027 Rivertrail Common
Oakville, Ontario
Welcome to this stunning 6-year-old townhouse, a masterpiece built by Remington Homes, offering modern living at its finest. Linked only by the garage on one side, this home combines privacy with convenience in a family-friendly neighborhood. Boasting 3 bedrooms and 4 washrooms, the home is thoughtfully designed to meet the needs of today's homeowners. Enter through double doors into a bright and airy main floor with 9-foot ceilings and gleaming hardwood flooring. The open-concept layout seamlessly connects the living area, featuring a cozy gas fireplace and sunlit large windows, to the modern kitchen. A chefs dream, the kitchen is equipped with quartz countertops, subway tile backsplash, stainless steel appliances, a gas range, ample storage, a breakfast bar, and an eat-in area overlooking the fully fenced backyard ideal for outdoor relaxation and entertaining. Automated Zebra blinds throughout the home add a touch of modern elegance, while direct access to the garage enhances convenience. Upstairs, the hardwood stairwell leads to three generously sized bedrooms with plush broadloom flooring and expansive windows. The primary bedroom is a sanctuary with a walk-in closet and a luxurious 4-piece ensuite featuring a upgraded glass shower. The additional bedrooms are versatile, perfect for family, guests, or a home office. The fully finished basement expands the living space with a large recreation room, a 3-piece bathroom with upgraded glass shower, a laundry area, & abundant storage, making it ideal for entertainment or personal retreats. Enjoy the fully fenced backyard with a gas BBQ hookup for your summer entertainment. Located near top-rated schools (Oodenawi PS - 5 minute walk to school, Forest Trail French Immersion, Whiteoaks High School.), parks, & public transit, this home offers unparalleled convenience. Whether you're hosting gatherings, enjoying family time, or simply unwinding, this home is ready to meet all your needs! (id:60626)
Royal LePage Real Estate Associates
534 Macintosh Grove
Peterborough, Ontario
Gorgeous, bright and spacious 3200 sq ft Detached Home with 5BR 4WR in a nice neighbourhood. The hardwood floors on the main level throughout the family room, living/dining room, & eat-in kitchen. Kitchen has large centre island, upper cabinets, stainless steel appliances, pantry broom closet & walkout to backyard, fireplace in the Family room includes fireplace. The primary bedroom has 5-PC Ensuite, with shower, soaker tub, double sink, & spacious and walk-in closets. Spacious bedrooms with large windows & closets. Laundry room & storage in the upper level. (id:60626)
RE/MAX Ace Realty Inc.
4705 Lee Avenue
Niagara Falls, Ontario
Under Construction! Customize Your Dream Home! This stunning 2-storey home is currently under construction & awaiting your personal selections! Situated on a premium 48'x148' fenced lot, this thoughtfully designed home offers 3 bedrooms, 2.5 bathrooms & a finished lower-level rec room perfect for modern family living. Step inside to a spacious foyer leading to a bright & airy open-concept layout, seamlessly connecting the family room, kitchen & dining area, ideal for entertaining. The kitchen will boast quartz countertops, island, under-cabinet lighting & sleek finishes that blend style w/functionality. Upstairs, the primary suite features a walk-in closet & a luxurious 4-piece ensuite, while two additional generous-sized bedrooms, a 4-piece bath & the convenience of second floor laundry complete this level. The partly finished basement adds even more living space, offering a finished rec room, 3pc bath rough-in, ample storage & the potential to add a fourth bedroom. Outside, the homes' striking stone & stucco facade, 12" front porch columns & double driveway enhance its curb appeal. The covered rear patio overlooks a spacious fenced backyard, providing endless possibilities for outdoor enjoyment. Extra Features: 9ft ceilings on main floor, elegant oak staircases w/ iron spindles, 19 interior recessed lights, tray ceilings for added character. Built by a trusted local custom home builder, this property is located in a highly desirable neighborhood, just minutes from playgrounds, schools, shopping, QEW & all essential amenities. Now at the paint stage, there's still time to add your personal touch! Don't miss this opportunity to make this exceptional home your own. (id:60626)
Royal LePage NRC Realty
870 Beach Boulevard
Hamilton, Ontario
Beautifully maintained, sun-filled 3-bedroom, 3-bath on a landscaped 44 x 200 lot with gardens and fruit trees. Enter through an enclosed sunporch into a bright living room featuring an oversized bay window and transom windows that bring in abundant natural light. The spacious kitchen and dining area offer a gas stove, ample cabinetry with crown moulding and valance, and a walk-through butlers pantry with an additional pantry behind a stylish barn door. Hardwood flooring, crown moulding, and Venetian blinds throughout add charm and warmth.An impressive solarium with heated floors and its own heating/cooling system, a rear enclosed porch, a 2-piece powder room, and a laundry room complete the main level. Step outside to a rear deck, an enclosed cedar recycling centre, a concrete patio with two enclosed gazebos, and a detached double garage/workshop with gas heater and hydro. Upstairs offers two spacious bedrooms, a 4-piece bath with soaker tub and shower, and a private primary suite featuring a walk-in closet, 4-piece ensuite with separate tub and shower, and a bright sunroom with serene views. (id:60626)
Royal LePage Your Community Realty
23 7100 Lynnwood Drive
Richmond, British Columbia
Welcome to Laurelwood, built by Townline, in Richmond´s desirable Granville neighbourhood. This beautifully renovated end-unit townhouse features 3 bedrooms and a spacious den that can be easily used as a 4th bedroom. Updates include modern kitchen, bathrooms, new flooring, recessed lighting and a full laundry room. Located directly across from Thompson Community Centre and within walking distance to highly ranked schools: McKay Elementary and Burnett Secondary. Enjoy peace and quiet in a well-managed, family-friendly complex. Minutes from the scenic West Dyke Trail, Railway Greenway, parks, shopping, and transit. Perfect for families looking for a move-in ready home in a quiet and convenient location. Strata fees includes city utility and water. (id:60626)
Exp Realty




