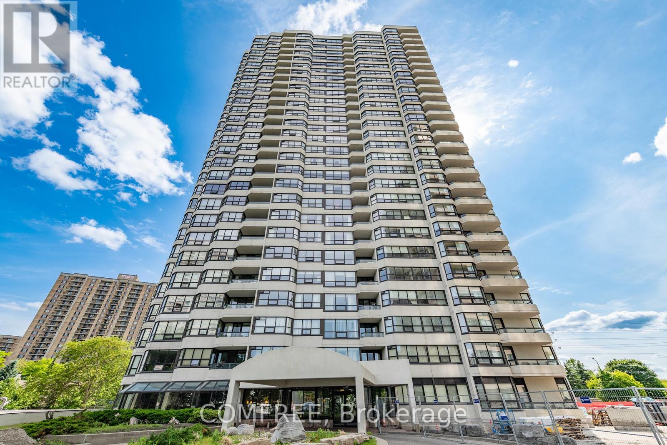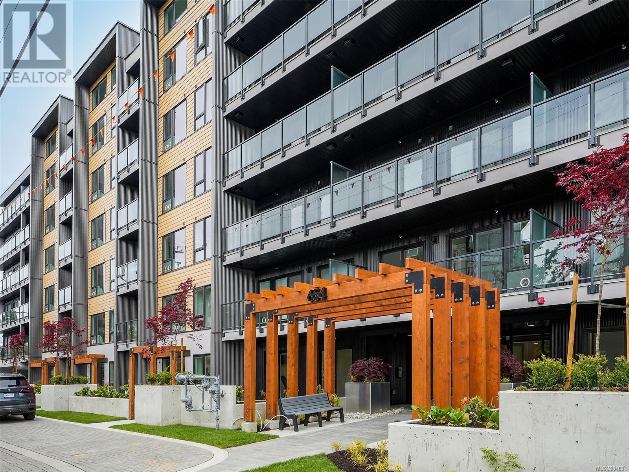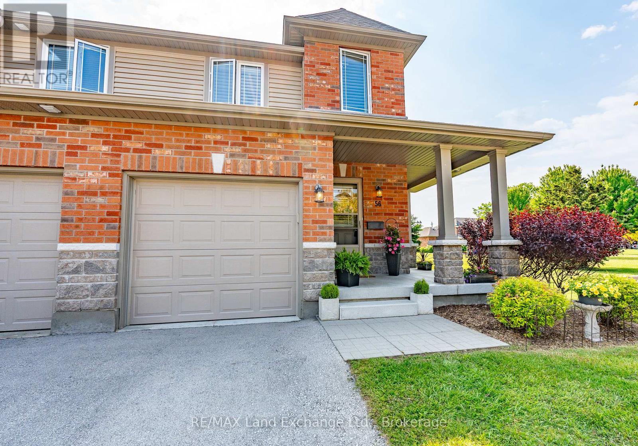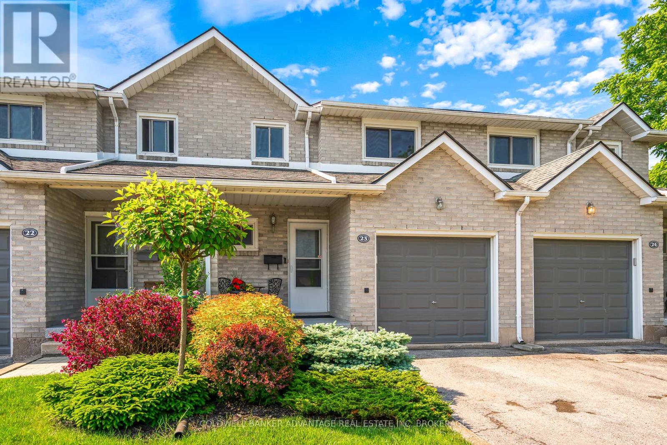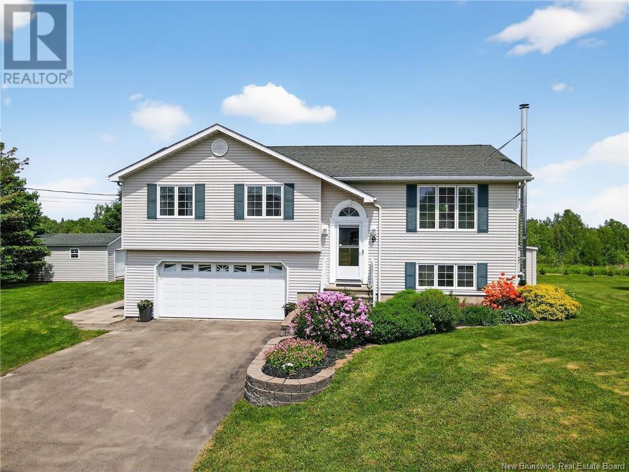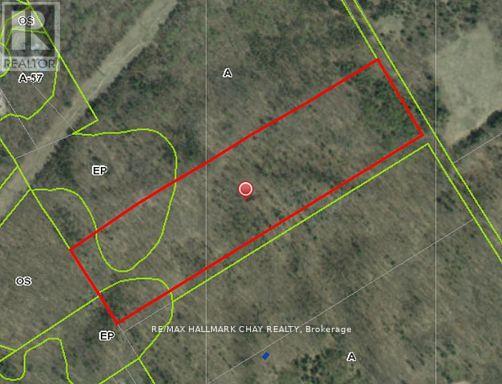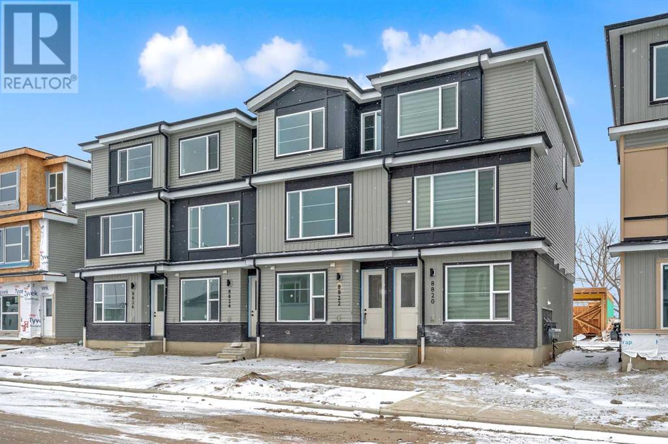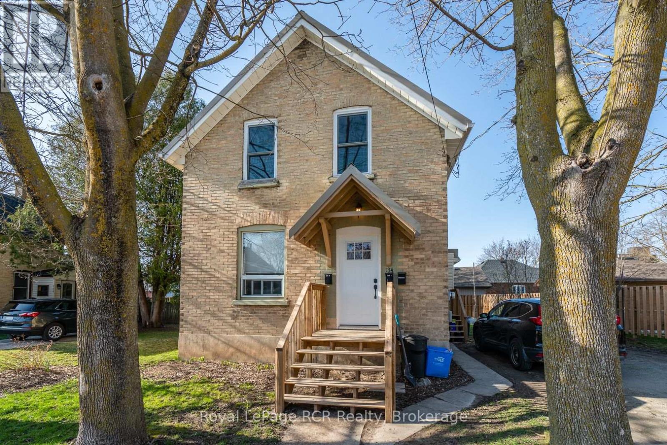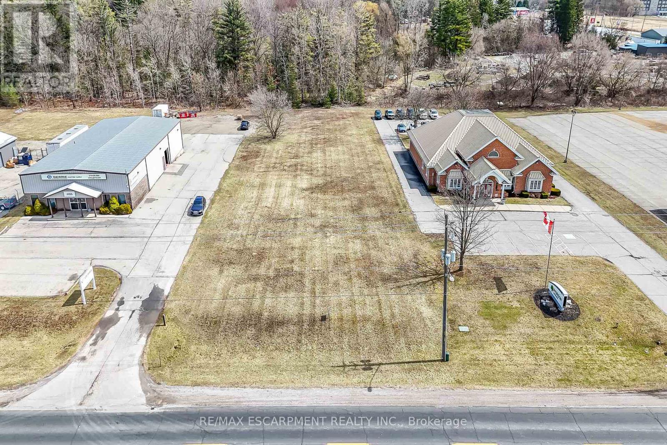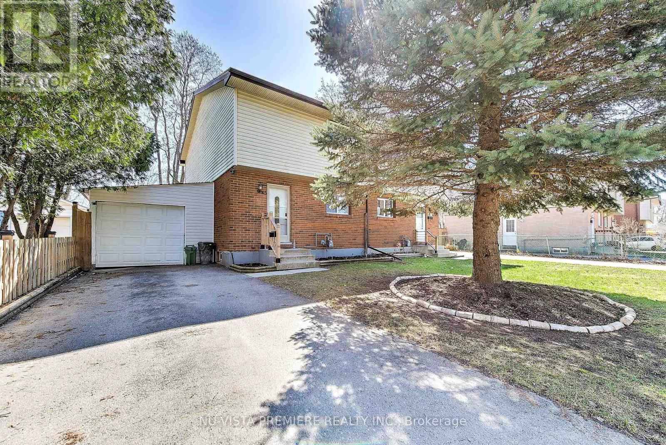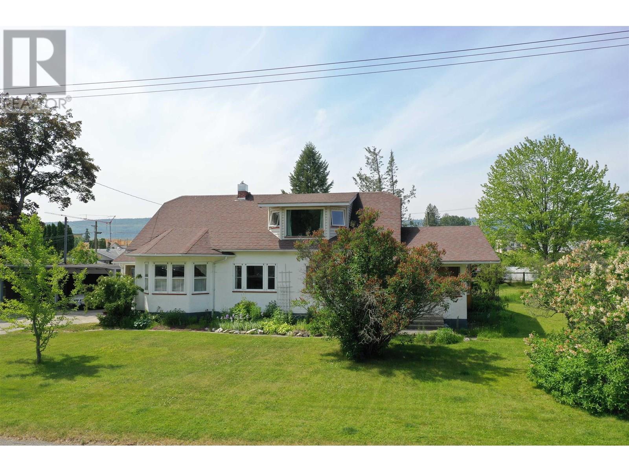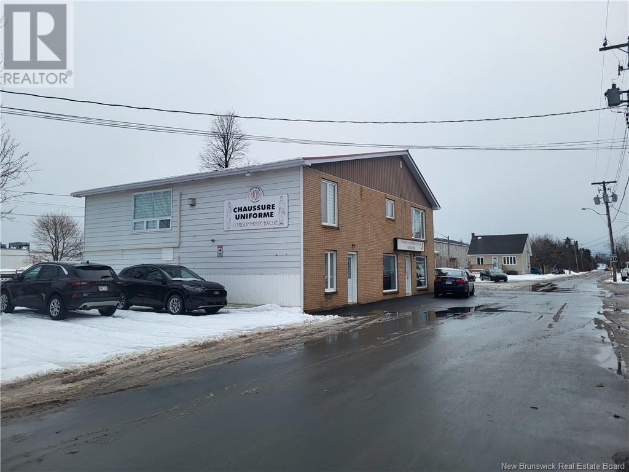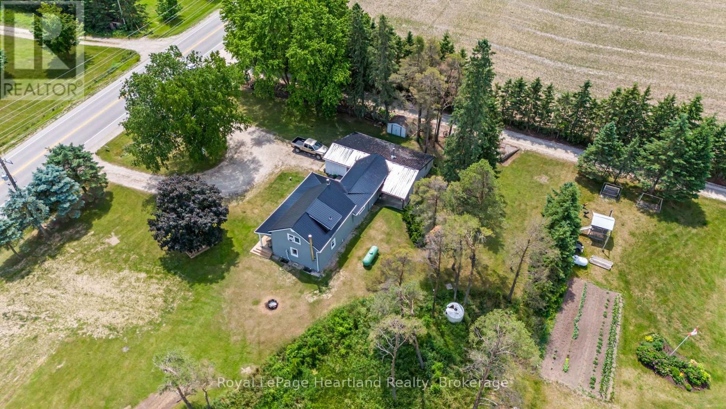31 Hamilton Street
Kingston, Ontario
Attention investors! You know what they say; Location, Location, Location! Located just blocks from downtown Kingston and a short walk to Queens University, this could be your next great investment. With proximity to the heart of the city, schools, parks and public transit this property has never had an issue getting tenants through the doors. On a quiet side street in the downtown area of Williamsville this home is a great income generator with 5 bedrooms, two 3-piece bathrooms, parking for multiple vehicles, as well as a bonus garage for additional storage. The home has recently had improvements done for a smooth transition to new ownership including a new roof, new a/c, work done to the plumbing in the home among others. Jump on this downtown property before it is gone! (id:60626)
Royal LePage Proalliance Realty
4305 - 11 Brunel Court
Toronto, Ontario
Stylish 1-Bedroom Condo with Breathtaking Views Newly Renovated! Perched high on the 43rd floor, this beautifully renovated 1-bedroom condo offers an unmatched living experience in the heart of a vibrant, master-planned community. With sweeping views of the dynamic downtown core that you'll never get used to, every day feels elevatedliterally and figuratively.Step inside to discover a thoughtfully designed, efficient layout that maximizes space and comfort. Recently updated with luxury vinyl plank flooring, fresh paint, and expert interior styling, the unit blends modern finishes with timeless elegance.Whether you're relaxing after a long day or entertaining friends, the open-concept living area provides the perfect setting. The kitchen flows seamlessly into the living space, creating a functional and welcoming atmosphere.Descend from your lofty oasis to find yourself just steps away from all of the conveniences that being in the heart of the downtown core affords you. Simply cross the street to get groceries, stroll the harbourfront, explore new dining experiences, catch a concert, baseball game, escape to Toronto Island or hop on the TTC. Don't feel like going out? Take advantage of the seemingly endless list of amenities including the 27th floor Skylounge, indoor pool, hot tub, sauna, party room, games room and more. This condo truly is the perfect combination of luxury, convenience, and lifestyle.Dont miss your chance to own this move-in-ready gem in the sky. Schedule your private showing today! (id:60626)
Keller Williams Co-Elevation Realty
3505 13778 100 Avenue
Surrey, British Columbia
Discover this stunning east-facing 35rd-floor unit at Park George.Surrey City Centre's most sought-after urban community with a resort like amenities. This beautifully designed 1 bedroom condo offers 535 sq. ft. of bright, open-concept living space and features Concord's renowned solid finishings throughout.Highlights include smart storage in all kitchen cabinets, smart home integration, a fully marble-tiled bathroom with matching kitchen backsplash, and premium amenities such as a sauna/steam room, exercise centre, swimming pool, a striking waterfall feature in the main lobby.Located in the heart of the dynamic Surrey City Centre, just minutes from King George Station, SFU, and Central City Mall. Experience the perfect blend of luxury, convenience, and sophisticated urban living. (id:60626)
Century 21 Coastal Realty Ltd.
117 Mccullough Lake Drive
Chatsworth, Ontario
Discover a wonderful opportunity to experience country living at Lake McCullough without paying lakefront prices. Whether for year round living or a cottage, this 3 bedroom, 1 bathroom Pan-Abode bungalow on a large treed lot is a great opportunity to be a part of this desirable community. Located just one street off the lake on a spacious lot, this inviting home blends rustic charm with peaceful surroundings. The main floor boasts a cozy living room with cathedral ceilings and large windows that let in plenty of natural light, a smaller kitchen, three comfortable bedrooms, and a bathroom- everything you need for year-round living or relaxing weekend escapes. The full basement offers good potential and includes a laundry area, plus room for storage or creating additional living space. Wall unit heat pump provides AC plus there's a forced air furnace. Steel roof was updated in 2020. Step outside and enjoy the lovely treed backyard, ideal for gardening, evening campfires, or simply soaking in the quiet. The large front deck is made for morning coffee or unwinding after a day on the lake. Just a short walk away, you'll find the public boat launch and community park-your gateway to all things lake life. McCullough Lake spans approximately 145 acres and offers something for everyone: anglers can cast for Yellow Perch, Northern Pike, and Smallmouth Bass; boaters and swimmers will love the crystal-clear waters; and nature lovers can paddle up and down the lake and river inlet to enjoy fish and wildlife, where swans glide in summer and deer roam the frozen water in winter. Don't miss this rare opportunity to enjoy all the beauty and recreation McCullough Lake has to offer without the lakefront premiums. (id:60626)
Royal LePage Rcr Realty
2303 - 1510 Riverside Drive
Ottawa, Ontario
Hardwood and new carpet in the bedrooms. Any special assessment will be paid by the seller. The building is smoke and pet free. Security and gated complex, park setting and Gas BBQ provided. New kitchen cabinet with granite top. The recreation centre including amenities (2 pools, 4 tennis courts, 2 gyms, meeting and party rooms, gated community with security 24/7, building insurance included, adult oriented, an electric charger is only a provision (infrastructure is complete for the building but each owner is responsible to connect to it), park setting in the grounds. (id:60626)
Comfree
206 654 Granderson Rd
Langford, British Columbia
MOVE IN READY - E FLOOR PLAN - This is an amazing 2 bedroom 2 bathroom unit with opposing bedrooms on either side which makes for a great layout! Enter inside to find a bright open feel with a great sized kitchen offering a peninsula style quartz island! Enjoy cooking with a Natural Gas stove while enjoying your modern finishing's throughout including; stainless steel appliances, quartz countertops, vinyl plank flooring, gas range & gas BBQ hook up, highly energy efficient heating & cooling, roughed in EV charger, under ground secure parking, bike storage, gym, and a work station! Enjoy walking to restaurants, pubs, shopping, recreation, schools, E & N Trail, Royal Colwood Golf Course, transit, hiking trails and much more! 5 minute drive to HWY 1 plus a walk score of 73 & bike score of 95! 2 pets no weight restrictions and rentals allowed - Price+GST. (id:60626)
RE/MAX Camosun
312 654 Granderson Rd
Langford, British Columbia
MOVE IN READY - E FLOOR PLAN - This is an amazing 2 bedroom 2 bathroom unit with opposing bedrooms on either side which makes for a great layout! Enter inside to find a bright open feel with a great sized kitchen offering a peninsula style quartz island! Enjoy cooking with a Natural Gas stove while enjoying your modern finishing's throughout including; stainless steel appliances, quartz countertops, vinyl plank flooring, gas range & gas BBQ hook up, highly energy efficient heating & cooling, roughed in EV charger, under ground secure parking, bike storage, gym, and a work station! Enjoy walking to restaurants, pubs, shopping, recreation, schools, E & N Trail, Royal Colwood Golf Course, transit, hiking trails and much more! 5 minute drive to HWY 1 plus a walk score of 73 & bike score of 95! 2 pets no weight restrictions and rentals allowed - Price+GST. (id:60626)
RE/MAX Camosun
313 654 Granderson Rd
Langford, British Columbia
MOVE IN READY - E FLOOR PLAN - This is an amazing 2 bedroom 2 bathroom unit with opposing bedrooms on either side which makes for a great layout! Enter inside to find a bright open feel with a great sized kitchen offering a peninsula style quartz island! Enjoy cooking with a Natural Gas stove while enjoying your modern finishing's throughout including; stainless steel appliances, quartz countertops, vinyl plank flooring, gas range & gas BBQ hook up, highly energy efficient heating & cooling, roughed in EV charger, under ground secure parking, bike storage, gym, and a work station! Enjoy walking to restaurants, pubs, shopping, recreation, schools, E & N Trail, Royal Colwood Golf Course, transit, hiking trails and much more! 5 minute drive to HWY 1 plus a walk score of 73 & bike score of 95! 2 pets no weight restrictions and rentals allowed - Price+GST. (id:60626)
RE/MAX Camosun
24 Aletha Drive
Prince Edward County, Ontario
Great find in Wellington on the Lake, Prince Edward Countys Premier Adult Lifestyle Community in the heart of Wine Country. This open concept home features real hardwood in the great room, dining room, and breakfast nook which offers a gas fireplace with custom bookshelves on both sides. The kitchen has lots of counter space, ample cabinets and pots and pan drawers, access to the garage through the laundry room, while the primary bedroom has a 5-piece ensuite and large walk-in closet. Bring your own decorating ideas. The basement is full height and unfinished. You can walk to the golf course, stroll downtown to local shopping and fine dining. The Millenium Trail parallels the subdivision where you can walk, hike, x-ski, or bird watch all year round. Many amenities are available to residents by the Rec Centre - swimming pool, tennis court, bocce ball, pickle ball, shuffleboard and horseshoes, and even a self-contained woodworking shop. (id:60626)
Exit Realty Group
56 - 409 Joseph Street
Saugeen Shores, Ontario
Welcome to The Winds of Summerside! This stunning and bright 2-story, 2-bedroom, 2.5-bath end-unit condo is located in the beautiful town of Port Elgin, just a short walk from the main beach, walking trails, parks, and sports fields. Built in 2017, this unit offers over 1300 sq. ft. of bright, open-concept living space. The inviting main floor features a welcoming foyer, an upgraded 2-piece powder room, and an open eat-in kitchen with an upgraded subway tile backsplash, upgraded pot lighting, and stainless-steel appliances. The seamless layout flows into a large, airy living room framed by windows, illuminating the space with natural light. Window coverings have been upgraded to California shutters throughout. Enjoy the outdoors with a walkout private backyard patio, lined with lush greenery and overlooking greenspace, a parkette, and convenient additional visitor parking. Extra storage and parking space are provided by the attached garage, which is accessible from the main foyer. Upstairs, the original 3-bedroom floor plan has been converted to include two spacious, bright bedrooms, each equipped with a walk-in closet. The primary bedroom includes a 3-piece ensuite featuring an upgraded glass walk-in shower, double sinks, and a stacked washer-dryer combo. The 4-piece guest bathroom offers a tub/shower combo and completes the second floor. The unfinished basement features a rough-in for a future bathroom and can be easily finished to suit your needs. The entire unit has been freshly painted, and all interior doors have been upgraded to nautical three-panel shaker-style doors. There is an option to negotiate the inclusion of most furnishings. Located just 20 minutes from Bruce Power, this condo offers the carefree lifestyle of condo ownership! (id:60626)
RE/MAX Land Exchange Ltd.
57 Cornwallis Avenue
New Minas, Nova Scotia
Welcome to 57 Cornwallis Avenuea charming and well-maintained home thats truly move-in ready. With a long list of recent upgrades completed within the past four years, you can settle in with peace of mind and enjoy your new space just in time for summer. This home features three comfortable bedrooms, two full bathrooms, an open-concept kitchen and dining area, and a generously sized living roomideal for both everyday living and entertaining. Step outside to a beautifully landscaped backyard complete with a spacious 20x20 deck and a lovely gazebo. Enjoy shady afternoons or transform the space into a cozy, screened-in retreat with string lights at night. Cool off in the above-ground pool, and when the seasons change, youll appreciate the included cord of wood for added warmth and ambiance. Practical features include a detached 25x25 garageperfect for storage, parking, or a workshopand an invisible fence for your dog (just needs to be set up). Recent upgrades include a new roof (2022), new siding, windows, and doors (2021), ensuring both curb appeal and energy efficiency. Plus, the full basement offers plenty of potentialready to be developed into whatever extra space you may need. Whether youre a first-time buyer or looking to downsize, this property checks all the boxes: comfort, functionality, and convenience. Quick closing is available, making it easy to make your move now and enjoy everything this lovely home has to offer. (id:60626)
Exit Realty Specialists
4450 Ponderosa Drive Unit# 201
Peachland, British Columbia
$$35,000 LESS Than Previous Sale , Sellers Looking For A Quick Sale BIG Unobstructed 180 degree views that go all the way down the lake. This bright extensively updated top floor CORNER townhome at Chateaux on the Green offers STUNNING lake views that seem to go on forever. Designed for easy, one-level living, it features in-floor radiant heat, a gas fireplace, and an open layout with high ceilings that makes the most of the light and the view. The kitchen has been updated with granite countertops, both bathrooms updated, and the deck rebuilt with DuraDeck and new glass railings. The primary bedroom includes a custom California Closets system for smart, streamlined storage. Step onto the covered patio—perfect for morning coffee, evening wine, or simply taking in the quiet beauty of the lake. A covered parking stall and separate storage room are included, ideal for golf gear with a new 9-hole course coming soon just across the street. With in-unit laundry, ample visitor parking, RV parking, no age restrictions, pet-friendly rules (1 dog or 1 indoor cat), and 30-day minimum rentals allowed, this home is perfectly suited for downsizers, weekenders, or anyone craving a peaceful Okanagan lifestyle. Call today to view. (id:60626)
RE/MAX Kelowna
23 - 125 Woodlawn Road
Welland, Ontario
Beautifully Renovated 3-Bedroom Townhouse in Prime North Welland Location. Welcome to this impeccably kept and meticulously maintained 1,400 sq. ft. 3-bedroom, 3-bath townhouse with attached garage, perfectly situated in a quiet, 24-unit condo community. This truely spotless, move-in ready home has been extensively renovated with over $75,000 in quality upgrades over the last few years, including a modern kitchen with island & Stainless Steel appliances, custom backsplash, complemented by maple hardwood floors and fresh paint. Every detail has been thoughtfully updated, including all interior doors and trim, and 3 stylish new bathrooms. The recently completed and professionally finished lower level offers a spacious rec-room with cozy gas fireplace, a brand-new 4-piece bathroom, a laundry room with newer washer & dryer, plus rough-in plumbing for a future bar or kitchenette, ideal for potential in-law or student accommodations. Enjoy outdoor living on your private rear deck with gazebo and gas BBQ line, surrounded by beautifully landscaped grounds, large trees and a privacy wall of mature cedars. This extremely well-managed complex has seen all the major improvements, including new roofs, windows, garage doors, and resurfaced porches, with the entire complex asphalt resurfacing planned next. Low taxes & low Condo fees plus a strong and substantial reserve fund provides added peace of mind. Located on a quiet dead-end street, you're just steps from Niagara College, the YMCA, Seaway Mall, and the best of North Welland's shops and restaurants. Retire from grass cutting & snow shovelling and enjoy a maintenance free, condominium lifestyle! Don't miss your chance to own in this rarely available and highly sought-after community. (id:60626)
Coldwell Banker Advantage Real Estate Inc
220 Alexander Street
Windsor, Nova Scotia
Timeless Charm Meets Modern Comfort in This 1922 Classic! Step into a piece of history with this beautifully preserved 1922 home, where timeless charm and character have truly stood the test of time. From the moment you enter, youll be captivated by the warmth and elegance that fills every room. Offering 4 generously sized bedrooms and 1.5 bathrooms, this home provides both space and functionality for the modern family. The main level boasts a formal living room, a cozy sitting room with a pellet stove, a formal dining room perfect for hosting, and an inviting eat-in kitchen that blends classic style with everyday comfort. At the back of the home, a large mudroom with convenient main-floor laundry tucked away for easy living. Upstairs, youll find 4 bedrooms (1 currently set up as an office) and a full 4pc bathroom, all thoughtfully laid out to preserve the character of the era while offering the space todays families need. The large, undeveloped attic presents an exciting opportunity to expandwhether as a studio, office, or additional living space. Adding modern efficiency to this vintage gem is a brand-new ducted heat pump system, offering comfortable heating and cooling throughout the entire home. If youve been searching for a home that blends historic charm with modern upgrades, this is the one youve been waiting for! (id:60626)
Royal LePage Atlantic - Valley(Windsor)
206 Fortosky Crescent
Saskatoon, Saskatchewan
Welcome to Rohit Homes in Parkridge, a true functional masterpiece! Our DALLAS model single family home offers 1,661 sqft of luxury living, located on a pie-shaped lot backing on to the park. This brilliant design offers a very practical kitchen layout, complete with quartz countertops, walk through pantry, a great living room, perfect for entertaining and a 2-piece powder room. On the 2nd floor you will find 3 spacious bedrooms with a walk-in closet off of the primary bedroom, 2 full bathrooms, second floor laundry room with extra storage, bonus room/flex room, and oversized windows giving the home an abundance of natural light. This property features a front double attached garage (19x22), fully landscaped front yard and a double concrete driveway. This gorgeous single family home truly has it all, quality, style and a flawless design! Over 30 years experience building award-winning homes, you won't want to miss your opportunity to get in early. We are currently under construction with completion dates estimated to be 8-12 months. Color palette for this home is TBD. Floor plans are available on request! *GST and PST included in purchase price. *Fence and finished basement are not included* Pictures may not be exact representations of the home, photos are from the show home. Interior and Exterior specs/colors will vary between homes. For more information, the Rohit showhomes are located at 322 Schmeiser Bend or 226 Myles Heidt Lane and open Mon-Thurs 3-8pm & Sat-Sunday 12-5pm. (id:60626)
Realty Executives Saskatoon
9 Crustacean Drive
Scoudouc Road, New Brunswick
Welcome to 9 Crustacean! Nestled on a beautifully landscaped 0.75-acre lot in the sought-after Scoudouc Road area (behind Seaside Chevrolet), this well-maintained home offers space, comfort, and functionality. The property includes an attached 20' x 22' heated double garage, a Generac home generator, and a walk-out basement for added convenience. Step inside to find 3 spacious bedrooms on the main floor, including a primary suite with a 3-piece ensuite and walk-in closet. The main level also features a bright kitchen with center island and plenty of cabinetry, a sun-filled formal dining room with French doors, a large living room, and a full 4-piece bath. Hardwood floors add warmth and charm. Downstairs offers a cozy family room with wood-burning fireplace, a dedicated office space or Hobby area, laundry room with a 2-piece bath, and plenty of storage. Additional highlights include: Central vacuum, Mini-split heat pump, Oil furnace with 2018 oil tank, Shediac sewer, well water and the Roof is approx. 10 years old. Enjoy the private backyard oasis featuring a 2-tier deck, 12' x 14' wired shed, 26' x 15' insulated workshop (except for the steel roof) with wood stove and garage door, pine gazebo, fire pit, and mature gardens. Located just minutes from all Shediac amenities and only 15 minutes to Moncton. Pride of ownership is clearbook your private showing today! (id:60626)
Assist 2 Sell Hub City Realty
Pt 1, 3 3 W Pt Lot 15 Rd 274 Concession
Springwater, Ontario
Prime 28.64 Acre Vacant Land the Midhurst community of Springwater, Ontario. This is a rare land investment opportunity. You will find this location nestled in nature and positioned for potential growth. This is an extraordinary opportunity to own approximately 28+ acres of vacant land in one of Simcoe County's most sought-after and rapidly developing areas. Surrounded by natural beauty, upscale communities, and premium recreational amenities, this land offers both serenity and strategic potential. Zoning is currently Agriculture (A) & Environmental Protection (EP) Designated Environmental Protection Area I under the Midhurst Secondary Plan. Excellent frontage and overall shape. No assigned municipal address. Unbeatable location - just 4 minutes to Barrie Country Club, 9 minutes to Vespra Hills Golf Club, 10 minutes to Snow Valley Ski Resort, 15 minutes to Horseshoe Valley All Season Resort, 30 minutes to Wasaga Beach - and the list goes on! Easy access to major routes for Barrie, cottage country and GTA. This land represents long-term value and situated in an established municipality with ongoing development surrounding the area. Natural beauty abounds with rolling landscapes, treed areas, and peaceful surroundings. Minutes to high-end recreation, new home developments, and essential services. An Investor's Dream that offers a unique blend of current zoning stability and future development potential under the Midhurst Secondary Plan. Secure your slice of Central Ontario's natural beauty and growth potential today. This property is more than just a vacant piece of land - it is a rare investment opportunity! (id:60626)
RE/MAX Hallmark Chay Realty
8814 48 Street Ne
Calgary, Alberta
Welcome to this stunning, brand-new three-storey END UNIT townhouse located in the highly sought-after Saddlepeace (Saddleridge) neighborhood. This modern home offers a perfect balance of luxury and functionality, designed with today’s lifestyle in mind. Situated just minutes away from a variety of essential amenities, including gurdwaras, multiple commercial plazas, and excellent schools, this townhouse is ideally located for convenience and comfort. Plus, with only a 5-minute drive to the airport and a 15-minute drive to Cross Iron Mills Mall, you'll have everything you need within easy reach.As you step inside, you'll be welcomed by the bright and spacious open-concept main floor, featuring a stylish living area, a formal dining space, and a beautiful kitchen designed for the modern chef. The kitchen is a true highlight, showcasing gorgeous quartz countertops, high-end stainless steel appliances, a gas stove, and a wealth of cabinetry, offering plenty of storage for all your cooking essentials. The 9-foot ceilings on the main floor create an expansive, airy atmosphere, while the durable vinyl flooring adds a sleek, contemporary touch that’s both practical and easy to maintain. The main floor also features a large balcony, perfect for relaxing or hosting guests on warm evenings.Upstairs, the home continues to impress with three spacious bedrooms, including a luxurious master suite. The master bedroom is a true retreat, complete with a large walk-in closet and a full ensuite bathroom, ensuring a private and comfortable space to unwind. The two additional bedrooms are generously sized, offering flexibility for family, guests, or even a home office. The upper level also includes a convenient laundry room, making laundry chores easier than ever.Looking for extra income potential or more space for family and guests? The lower level offers a fully private bedroom with a full ensuite bathroom, complete with its own separate laundry area. This self-contained space is perfect for renting out, offering long-term rental opportunities or providing independent living for extended family members.The townhouse also features a large single attached garage, providing ample storage and parking space, ensuring that your vehicles and belongings are always secure and protected. Whether you're hosting gatherings, enjoying quiet family time, or seeking additional rental income, this home has it all.This beautifully designed townhouse offers everything you need for modern, convenient living in a thriving and growing community. With its spacious layout, high-end finishes, and unbeatable location, it’s the perfect place to call home. Don’t miss your chance to own this exceptional property – schedule your viewing today! (id:60626)
Real Broker
134 9th Street
Hanover, Ontario
Great brick duplex in good area of town with market-value rents. Both units are currently rented. Upper unit is rented for $1281.25 + 40% of the total utilities (Hydro, Gas, Water). Lower unit, which includes the back deck and basement, is currently rented for $1600 including Hydro, Gas & Water. Both units included Stove, Fridge, Washer and Dryer. Building has been well maintained and is in great condition. New metal roof 2019. Furnace 2011. As well, the lower unit has a newer kitchen, newer shower and vanity in the bath room, a newer closet in the bedroom, newer entrance door and newer washer and dryer. The upper unit has a newer entrance door, newer washer and dryer, and a newer range hood. The property has a large yard with storage shed and a double-wide driveway. Great investment property! Affordable 1st time investment opportunity - you live in one unit and let the other help pay your mortgage! Hydro Costs $855 (2024). Gas Costs $1085 (2024). Water/Sewage Costs $1500 (2024). (id:60626)
Royal LePage Rcr Realty
33 Park Road
Norfolk, Ontario
Ideally located, rarely offered 100 x 350 serviced lot located in Simcoes most prestigious Business park on sought after Park Road. Tremendous Opportunity to design & custom build your own building to meet your expanding business needs. High traffic location with great street exposure to take your business to the next level. Zoning allows for many permitted uses including MG, industrial, & commercial. Extra deep lot provides ample parking & planning ease. Extensive planning applications have been completed & Seller is willing to provide the Buyer with environmental report, site plan application submission fee, environmental impact study, tropical site plan, & recent appraisal (2025). Everything has been completed to allow for you to provide your design & application. Simcoe is a rapidly expanding town from a residential, commercial, & industrial aspect. Easy commute to Brantford, 403, 401, & GTA. Ideal investment & location for multiple business avenues! (id:60626)
RE/MAX Escarpment Realty Inc.
45 Mohegan Crescent
London East, Ontario
Charming Semi-Detached Home Backing onto Jubilee Park & Ted Earley Sports Complex! Welcome to this beautifully maintained semi-detached gem, perfectly blending comfort, space, and location. Step inside to a bright and inviting main floor featuring a spacious living/dining room bathed in natural light, perfect for entertaining or cozy family evenings. The large kitchen offers an abundance of storage and workspace, ideal for any home chef, along with a convenient main floor powder room. Upstairs, you'll find three generous bedrooms, including two with walk-in closets, and a modern, updated 4-piece bathroom offering both style and functionality for the whole family. The fully finished basement adds even more living space, boasting a family room perfect for the kids, a bonus room ideal for a home office or guest space, and an oversized laundry room with tons of storage space. Step outside to your own private oasis: a large, fully fenced backyard. Enjoy direct access to bike paths that lead to Fanshawe Conservation Area within minutes. The backyard also features grape vines, a cherry tree, red current berry bushes, rhubarb, mint and raised vegetable gardens plus a powered shed perfect for the hobbyist or gardener. Updates include a new roof (2024), furnace, AC and tankless water (2021). Conveniently situated with access to public transit, this home is within walking distance to French immersion, public, and high schools. It's just a 5-minute drive to Fanshawe College and within 15 minutes of Western University, downtown, and local hospitals. Plus, with easy access to Highway 401, commuting is a breeze. A single car garage completes the long list of impressive features. This is a home that truly has it all space, location, and thoughtful updates throughout. Don't miss the opportunity to make it yours! (id:60626)
Nu-Vista Premiere Realty Inc.
545 Wilson Street
Quesnel, British Columbia
* PREC - Personal Real Estate Corporation. Tucked into a prime central location, this one-of-a-kind 4-bedroom, 2-bathroom home offers a rare mix of vintage charm and generous living space. Step into a large, welcoming living room that’s ideal for family gatherings and entertaining. The preserved 1970s details lend a nostalgic flair, adding warmth and personality throughout. The oversized primary bedroom is a true retreat, offering comfort and privacy. Downstairs, a full basement provides abundant storage or potential for future expansion. Sitting on a rare double lot, the yard features garden beds, mature fruit trees, and ample room to play or relax outdoors. A convenient carport completes the package. This centrally located gem is bursting with character and opportunity,come see it for yourself! (id:60626)
Century 21 Energy Realty(Qsnl)
140 10 Eme Street
Shippagan, New Brunswick
I am pleased to present a fantastic commercial property for sale on 10th Street in the heart of Shippagan, New Brunswick. This versatile building offers excellent potential for entrepreneurs and investors alike. The property features two apartments on the second floor: a one-bedroom apartment and a three-bedroom apartment, offering attractive rental income opportunities. The main floor, previously home to a shoe store, is perfect for a variety of businesses or can be converted into additional residential spaces. With its proximity to the university, this building also has the potential to be transformed into a student residence, catering to a strong demand in the area. Its central location ensures excellent visibility and accessibility, and the ample parking space adds convenience for both residents and customers. With its strategic location and multiple possibilities, this property represents an incredible opportunity to invest in the thriving Shippagan community. Dont miss out on this rare gem!"" (id:60626)
Royal LePage Parkwood Realty
341149 Grey Rd 28
West Grey, Ontario
Time to stop dreaming and start moving! This tastefully updated 2 bedroom, 2 bath home boasts the benefits of many renovations completed inside, including but not limited to, kitchen, flooring and bathrooms, as well as new siding and metal roof in the last 3 years while still showcasing the beautiful features of yesteryear and an original log home. Located on over a sprawling 1.4 acre lot just one road North of the outskirts of Hanover allowing for a quick drive or bike ride to the convenience Hanover boasts including big box options such as Walmart, Canadian Tire, Food Basics, as well as downtown boutique shopping and dining, healthcare, schools and so much more! A Convenient Commute to Bruce Power, the beaches of Lake Huron, in addition to many local lakes, Owen Sound and so much more! Are you ready to escape the hustle and bustle and enjoy a country, yet still convenient home? Call Your REALTOR Today To View What Could Be Your New Home, 341149 Grey Road 28, Hanover, ON. (id:60626)
Royal LePage Heartland Realty





