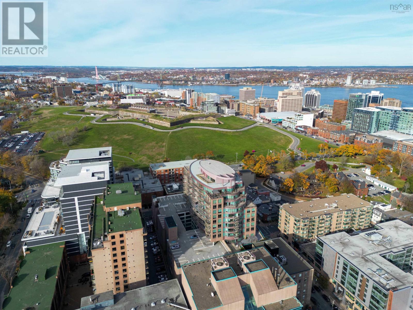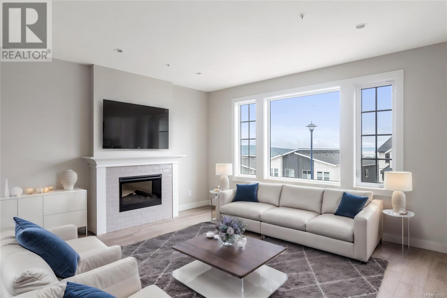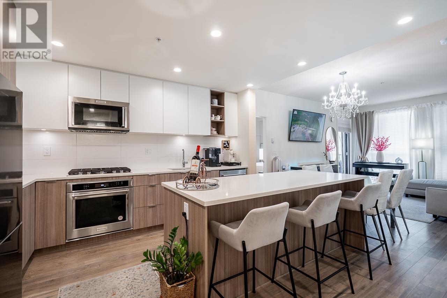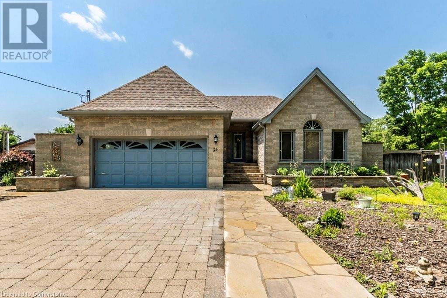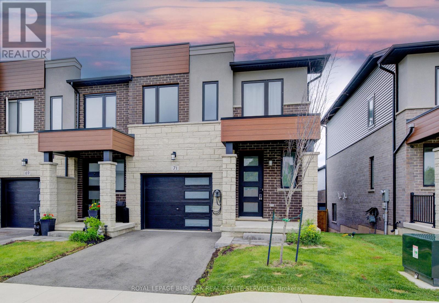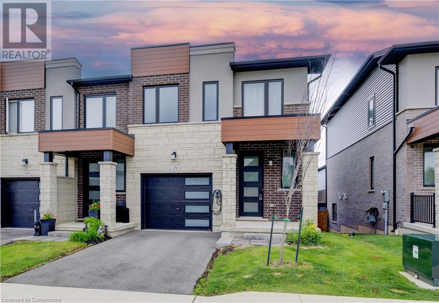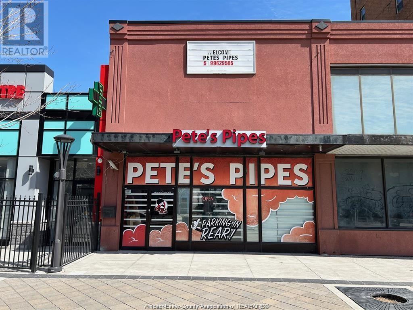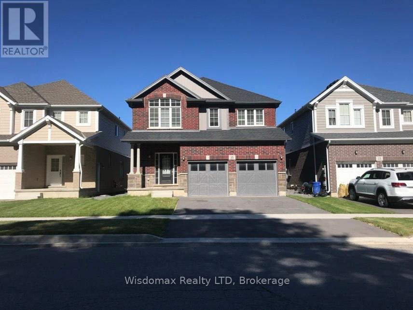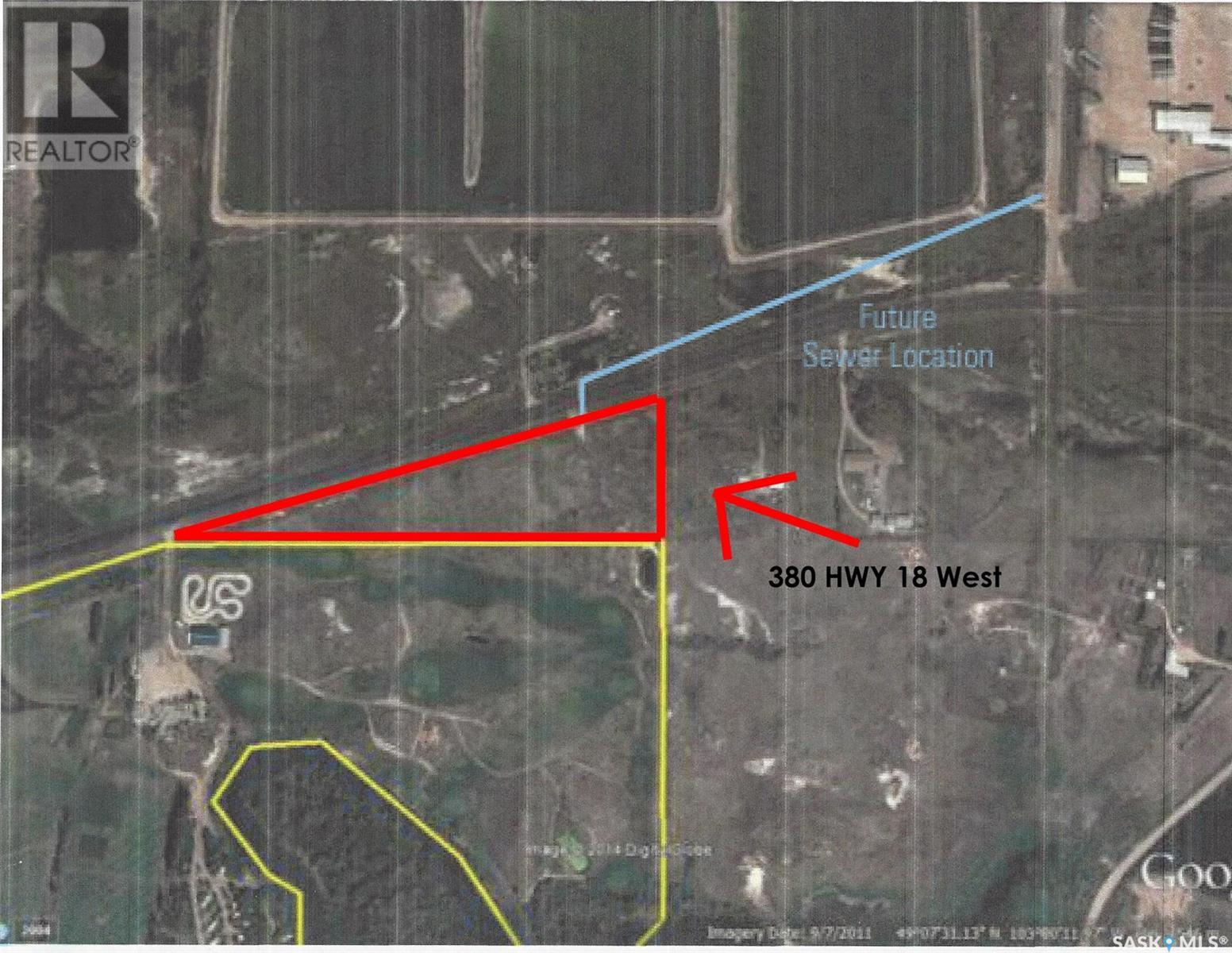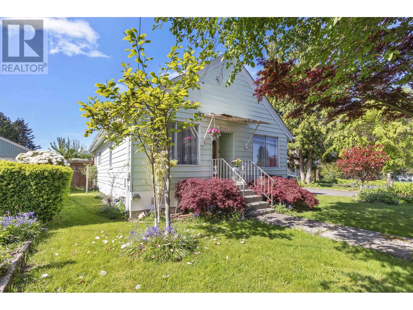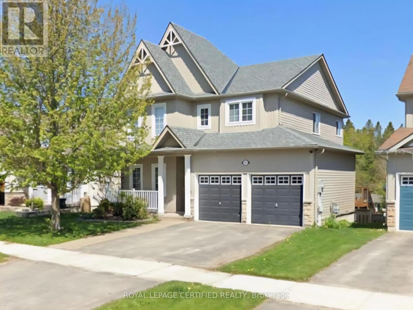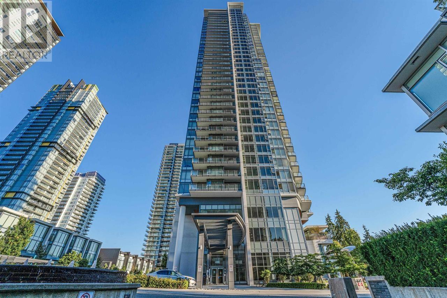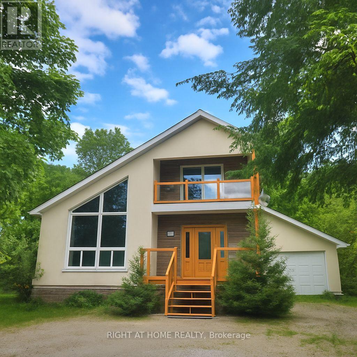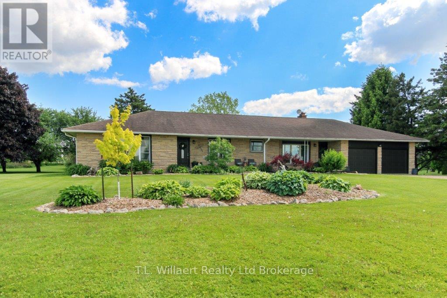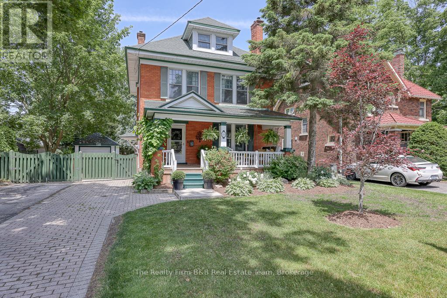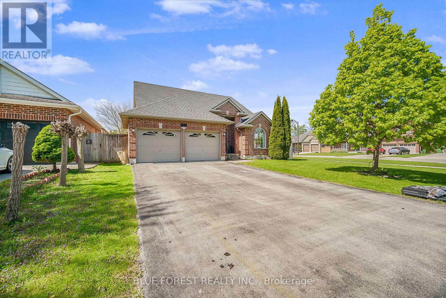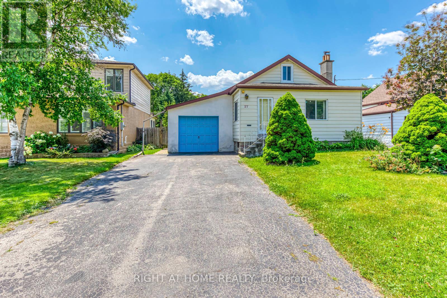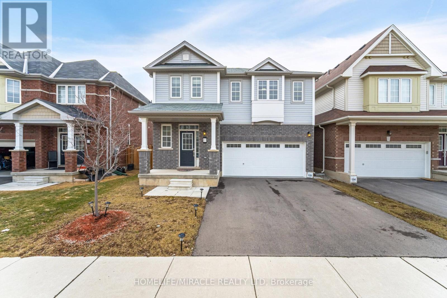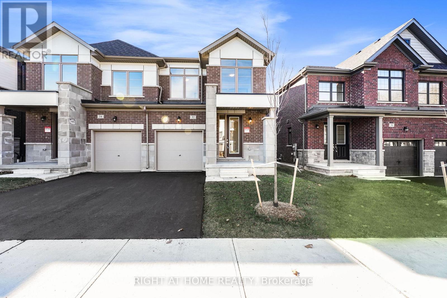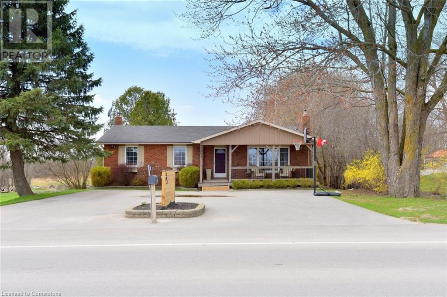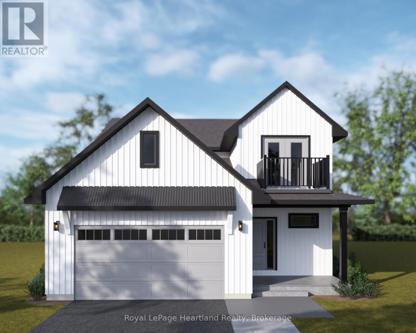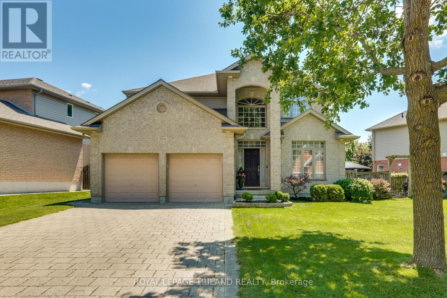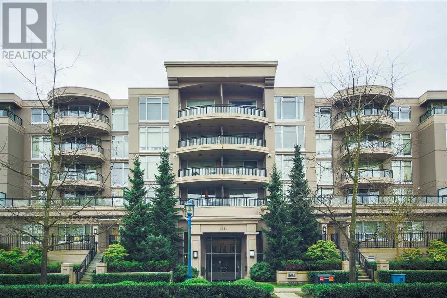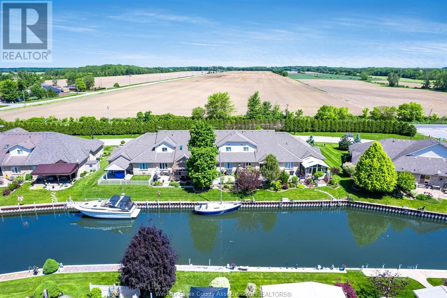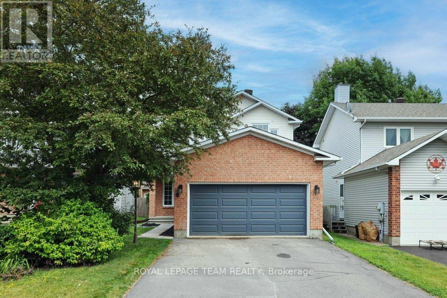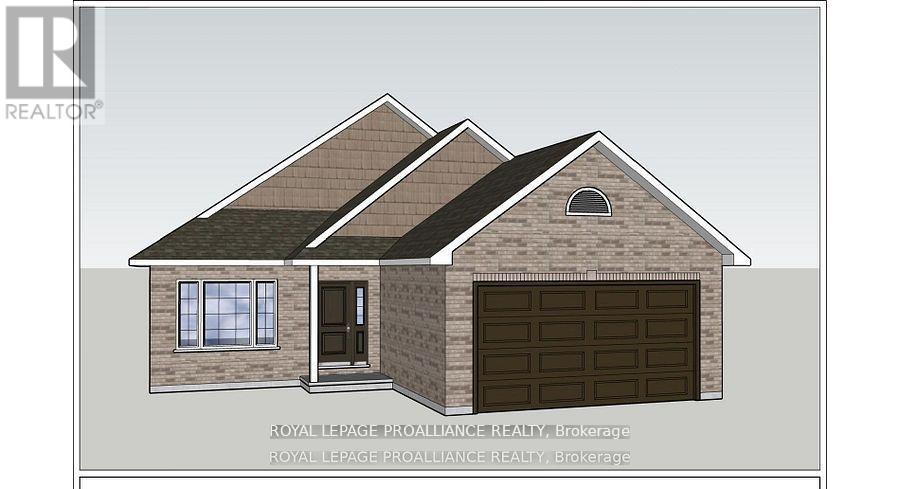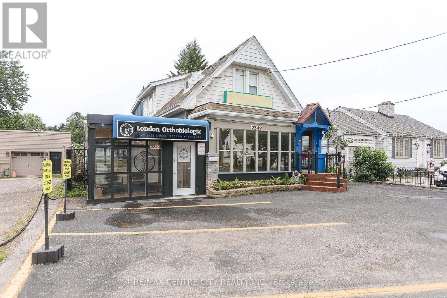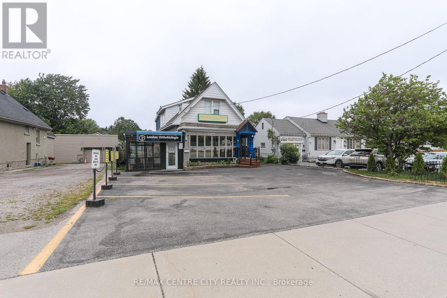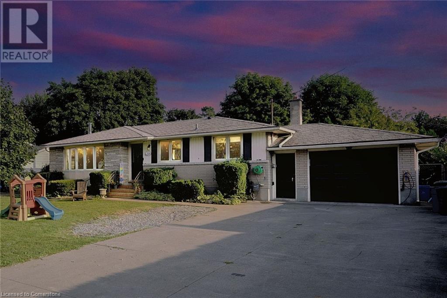199 Auburn Glen Drive Se
Calgary, Alberta
*Open house sat/sunday July 19/20 1:30-3:30pm* Exceptional fully developed 2-storey home, with no neighbours behind, on a quiet street nestled in the heart of Auburn Bay—a premier lake-access community offering an unparalleled lifestyle. This beautiful residence boasts nearly 3,000 sq ft of fully developed thoughtfully designed living space, perfect for families seeking comfort and convenience. Step inside to soaring ceilings, with the open to above stair case, large chandelier making the entrance feeling grand, open and airy. Main floor features 9ft ceilings with gleaming hardwood floors leading you through the office/den, kitchen, dining, family room , mud room and half bath. Family room has a cozy fireplace for the cooler days with mental, a great luxury piece to the room. Along with large windows spanning across the backyard letting in sunlight. The upgraded kitchen features: white cabinetry, built in SS appliances, large island with eating bar, granite counters, pantry space, lots of cabinet storage, mouldings on cabinets, added pot lights, tile to ceiling range hood - creating a wonderful centrepiece to gatherings and family dinners. Head upstairs to find a large (and private) bonus room, along with 3 great size bedrooms (including primary), a shared full bath along with ensuite. The primary is a great size facing the quiet green area out back, has a walk in closet and a full spa like ensuite retreat that features: double vanity, granite counters, tub, walk in shower and toilet. Basement is fully developed and features LVP floor, large living space, full bath (with walk In shower), office/den, flex space and bedroom. This home has a large fully fenced backyard, with balcony making a great outdoor space to have the kids play. Located a short Walk to schools, parks, the lake, amenities and playgrounds. Minutes to Seton shopping and South Health Campus. A must-see for growing families! (id:60626)
RE/MAX Real Estate (Mountain View)
1209 1550 Dresden Row
Halifax, Nova Scotia
Heres your opportunity to own a condo in one of Halifax's most sought-after buildings. Welcome to The Martello, ideally situated in the heart of downtown, just steps from the vibrant Spring Garden Road. This prime location offers easy access to schools, hospitals, shopping, the picturesque Halifax waterfront, a variety of restaurants, and so much more. Important to note that this building also offers direct access the Parkland mall and the movie theatre without going outside. This spacious unit boasts over 1,100 square feet of living space with stunning views of Citadel Hill from the open concept living area and both bedrooms. It features two comfortable bedrooms, two modern bathrooms, underground parking, and a storage locker. Residents enjoy excellent amenities, including 24-hour concierge service, a gym, a gathering room with a kitchen, a rooftop BBQ and observation deck, and a billiards room. This is a fantastic opportunity for convenient city living. Dont miss your chance to make Unit 1209 at The Martello your new home. (id:60626)
RE/MAX Nova (Halifax)
626 - 20 O'neill Road
Toronto, Ontario
Upgraded Suite With 2 Parking Spots & Ready To Move In!Welcome To 626-20 O'Neill Road Where Contemporary Design Meets Urban Convenience In The Heart Of Shops At Don Mills!This Modern 2+1 Bedroom 2-Bathroom Condo Is A Rare Opportunity To Own In One Of Toronto's Most Sought-After Communities.Step Inside And Be Greeted By Extended-Height Windows That Flood The Space With Natural Light, An Open-Concept Living & Dining Area,Sleek Contemporary Finishes Throughout.The Gourmet Kitchen Boasts A Granite Countertop,Built-In Miele Appliances And Stylish Backsplash Perfect For Home Chefs And Entertainers Alike.The Primary Bedroom Is A True Retreat With A Walk-In Closet And An Unobstructed Panoramic View Of The City.The 4Piece Ensuite Features A Sleek Vanity,Tub/Shower And Modern Fixtures,All Designed For Comfort And Style.The 2nd Bedroom Is Generously Sized Ideal For Family Or Guests.Need More Space?The Den Is Perfect For 3rd Bedroom A Home Office,Study Or Even A Cozy Reading Nook!Step Out Onto Your Spacious-Sized Private Balcony And Enjoy Stunning City Views While Sipping Your Morning Coffee Or Unwinding After A Long Day.Luxury Amenities At Your Fingertips Include:State-Of-The-Art Fitness Centre To Keep You Active,Outdoor Terrace With BBQ Stations For Summer Gatherings,Indoor & Outdoor Pools,Elegant Party Room & Social Lounge For Entertaining,24-Hour Concierge & Security For Peace Of Mind.This Unbeatable Location Is In The Heart Of Shops At Don Mills A Premier Shopping & Dining Destination Featuring;Eataly,Joeys,Taylor Landing,Anejo,Scaddabush,The GoodSon,Starbucks,Cineplex VIP,Metro And More.Need To Drive?Its Easy Access To The DVP,401 & TTC-Be Downtown In Minutes.Surrounded By Lush Parks & Trails,Edwards Gardens & Sunnybrook Park Just Around The Corner.Top-Rated Schools,Hospitals & Community Centres Nearby. This Is The Ultimate Urban Lifestyle At Its Best,Convenient,And Packed With Amenities!Don't Miss Out.Truly Coveted Corner Suite With No Neighbours Above Or Beside You. (id:60626)
Royal LePage Signature Realty
7052 Brailsford Pl
Sooke, British Columbia
Bright and Full of Light with over 2500 sqft of living space, 5 bedrooms with one on the main and one on the lower in a no stairs, self contained, ground level entrance in-law/rec/extended family suite. The home is designed to sit atop Brailsford Place and take-in breathtaking ocean and mountain views. Classic archways, 9' ceilings, quartz countertops, birch cabinetry with a gas range and stainless steel appliances make this a chef's dream kitchen. Open concept is great for entertaining relax in front of the fireplace and enjoy the stunning views. Upper level provides you a out of this world primary with 5 piece ensuite to relax and unwind. Curl up with a book on your deck with amazing views and be ready to face the next day fully charged. Landscaped with easy care grounds, irrigation installed, no work required gives you more time to do the fun things in life. Priced at 829,000 plus GST. (id:60626)
Pemberton Holmes - Sooke
204 750 Dogwood Street
Coquitlam, British Columbia
Experience modern living at Kira in vibrant Burquitlam! Built by award-winning Woodbridge Homes, this boutique-style development offers contemporary design and premium finishes in a central, transit-friendly location. This bright and spacious east-facing home features a smartly designed junior 3-bedroom, 2-bathroom layout with separated primary and secondary bedrooms for added privacy. The expansive kitchen is perfect for the home chef, complete with a large island, gas range, stainless steel appliances, and sleek cabinetry. Step onto your generous covered balcony-ideal for morning coffee or evening entertaining. Amenities include a gym, rooftop terrace, lounge, and yoga rooms. Walk to SkyTrain, YMCA, Safeway, and more. Easy access to Hwy 1 & SFU. Includes 1 parking & 2 locker. Pets OK! (id:60626)
RE/MAX Crest Realty
445 Lorimer Lake Road
Mcdougall, Ontario
Located on a paved, year round road 445 Lorimer Lake Road is your perfect cottage country getaway - a charming 3 bedroom, 2 bathroom home/cottage. This peaceful TURNKEY, winterized cottage offers the perfect blend of rustic charm and comfort, making it an ideal retreat or full time residence. Located just 20 minutes from Parry Sound, the property is easily accessible via the municipally maintained and plowed road, ensuring year-round convenience. The cottage's warm and welcoming interior features spacious dining and living areas, a functional kitchen layout, and cozy bedrooms. The finished basement walks out to a charming three-season, screened in sunroom, perfect for resting from a day in the sun, or reading on a rainy day. The bunkie at the shoreline is perfect for overflow sleeping, or even an office space with a view! The single car detached garage was built in 2017. Both the cottage and garage have metal roofs. Natural beauty surrounds the property and offers a serene backdrop, with opportunities for outdoor activities like hiking, boating, fishing, and kayaking. Whether you're enjoying a quiet morning coffee on the deck or hosting a summer barbecue, this property provides the perfect northern lake setting for making lasting memories. Don't miss the opportunity to own this delightful cottage in a prime location. Experience the tranquility and charm for yourself! (id:60626)
Forest Hill Real Estate Inc.
2134 16a Street Sw
Calgary, Alberta
**PRICE REDUCED 31K - SELLER RELOCATING** Discover the best of both worlds in this beautifully restored and thoughtfully updated heritage home, blending old-world character with modern conveniences to please even the most discerning buyer. Nestled on a quiet street in the heart of Bankview, this 2 ½ storey beauty sits on a spacious 37.5' x 118’ lot and offers over 1,900 sq ft of above-grade living space — one block from Buck Master Park, minutes from 17th Avenue, Crowchild Trail, the Sunalta LRT, and downtown.Extensively updated over the years, this home has been taken down to the studs with all-new drywall, electrical, and plumbing, most windows and doors replaced, gas fireplace installation, kitchen renovation (2017) and brand-new furnace, hot water tank and water supply line (2025). Step onto the inviting front porch and into a home where heritage details and contemporary updates coexist in harmony. Original woodwork, staircase, and antique light fixtures blend seamlessly with high ceilings, hardwood floors throughout, recessed lighting, and updated windows and doors. A striking gas fireplace with a black and silver filigree grill anchors the cozy living area, while the massive dining room is an entertainer’s dream—flooded with natural light from bay windows and garden doors leading to the tranquil backyard oasis. Custom built-ins and a second decorative fireplace adds warmth and functionality.The adjacent fully-renovated kitchen features custom full-height shaker cabinets, a unique soapstone farmhouse sink and countertops, recessed lighting and stainless appliance package —perfect for the home chef. A convenient powder room completes the main level.Moving up to the second floor, there are two generously sized bedrooms plus the main bath which has a walk-in shower as well as an original claw foot soaker tub where you can relax and rejuvenate! The third floor is a bright and expansive flex space with vaulted ceilings, cleverly designed built-in storage, a 3- piece bathroom and fireplace feature - perfect as a primary suite, creative studio, or inspiring home office.The partially finished basement adds even more versatility with a bedroom, office/hobby space, laundry area and flex room for future development. Plumbing is roughed in for an additional bathroom. Outdoor lovers will appreciate the covered front porch and a massive tiered rear deck, surrounded by lilac trees and perennial gardens – an ideal setting for summer gatherings or quiet mornings. The double garage, with a bit of TLC, could be restored for parking if you extend the driveway, reimagined as a hobby space or, with city approval, replaced with a garage/carriage suite for added value.This is truly a move-in ready home full of soul, comfort and potential – check out the **VIRTUAL TOUR** then come see it to fully appreciate it. (id:60626)
Cir Realty
34 Nimmo Street
Brant, Ontario
Welcome to 34 Nimmo Street A Rare Gem in the Heart of Paris Nestled in the charming town of Paris, Ontario, this thoughtfully designed and overbuilt bungalow offers the perfect blend of character, comfort, and convenience. Located just minutes from the vibrant downtown core, the scenic Grand River, and the popular Cambridge to Paris Rail Trail, every stroll or quiet moment here feels like a step back in time and a step into something special. Set on an expansive double lot, the property boasts stunning front perennial gardens and a fully fenced backyard, perfect for family living or peaceful solitude. A powered garden shed adds functionality, while a dedicated hot tub pad with hydro already in place awaits your finishing touch. Inside, the spacious layout includes 3+1 bedrooms and a large, open-concept kitchen with ample prep space. The dining area opens directly onto a generous Trex deck ideal for entertaining or enjoying your morning coffee in tranquility. The oversized primary bedroom features a luxurious 6-piece ensuite that offers spa-like comfort. Downstairs, the fully finished basement with a second kitchen provides endless possibilities for multi-generational living, an in-law suite, or rental income. With the potential for a separate entrance, the lower level is ready to adapt to your lifestyle. This is more than a home its a gateway to a lifestyle defined by nature, community, and timeless charm. Dont miss your chance to own a slice of Paris. (id:60626)
RE/MAX Real Estate Centre Inc.
34 Nimmo Street
Paris, Ontario
Welcome to 34 Nimmo Street – A Rare Gem in the Heart of Paris. Nestled in the charming town of Paris, Ontario, this thoughtfully designed and overbuilt bungalow offers the perfect blend of character, comfort, and convenience. Located just minutes from the vibrant downtown core, the scenic Grand River, and the popular Cambridge to Paris Rail Trail, every stroll or quiet moment here feels like a step back in time—and a step into something special. Set on an expansive double lot, the property boasts stunning front perennial gardens and a fully fenced backyard, perfect for family living or peaceful solitude. A powered garden shed adds functionality, while a dedicated hot tub pad—with hydro already in place—awaits your finishing touch. Inside, the spacious layout includes 3+1 bedrooms and a large, open-concept kitchen with ample prep space. The dining area opens directly onto a generous Trex deck—ideal for entertaining or enjoying your morning coffee in tranquility. The oversized primary bedroom features a luxurious 6-piece ensuite that offers spa-like comfort. Downstairs, the fully finished basement with a second kitchen provides endless possibilities for multi-generational living, an in-law suite, or rental income. With the potential for a separate entrance, the lower level is ready to adapt to your lifestyle. This is more than a home—it’s a gateway to a lifestyle defined by nature, community, and timeless charm. Don’t miss your chance to own a slice of Paris. (id:60626)
RE/MAX Real Estate Centre Inc.
1338 Parkinson Road
West Kelowna, British Columbia
Welcome to 1338 Parkinson Road—an inviting home nestled in a peaceful setting with picturesque lake views in the front and serene forest views in the back. The main level features a sunken living room with large windows that flood the space with natural light and a cozy fireplace perfect for winter evenings. The kitchen and dining areas blend seamlessly, extending to a back deck ideal for summer entertaining. A thoughtfully designed kitchen allows you to stay connected with family and guests while enjoying morning sunrises over the lake through a wide pass-through.The oversized primary suite offers room for large furnishings, a spacious walk-in closet with a window, and a beautifully appointed ensuite featuring a spa-like shower. A second bedroom and full bathroom with a tub complete the main floor. Downstairs, a bright flex space with patio door—currently used as an art studio—opens to the third bedroom. You'll also find a generous laundry room with ample storage, a third bathroom, a compact office or hobby space, and a rec room with a patio door. Outside, enjoy the expansive .39 acres with from the deck, in the hot tub, the garden area, natural surroundings. This property has plenty of parking for vehicles & toys! Located close to schools, trails, shopping or whatever else you need. (id:60626)
RE/MAX Kelowna
109 Wodehouse Court
Grey Highlands, Ontario
Welcome to your dream home in the beautiful Beaver Valley. Nestled in the sought-after Amik subdivision, this spacious 5 bed, 3 bath, 2 car garage home offers the perfect balance of privacy, charm, and walkability. Grab a coffee from the Kimberley General Store, enjoy dinner at Hearts Tavern, and take in sunset views from Old Baldy - all within walking distance. Surrounded by mature trees, and steps away from the Bruce Trail, this home is a nature lovers paradise. The open-concept main living space is warm and inviting, with wraparound windows that bring the forest inside, and a wood-burning fireplace for cozy winter nights. Sliding doors open onto the large deck, overlooking the impressive backyard (with fire pit), and seasonal views of the escarpment. Kitchen features vaulted ceilings, stainless steel appliances, and a centre island thats perfect for gatherings with friends and family. The generous primary bedroom is located on the main floor, with direct access to the deck and a 3-piece bath. A large mudroom connects to the oversized garage, offering plenty of space for all your gear. Upstairs, you'll find three additional bedrooms and a second 3-piece bath.The lower level is built for entertaining and boasts a bright walk-out space, large rec room, propane fireplace, 5th bedroom, bathroom, and laundry. The steel roof was installed in 2019 with a 50-year transferable warranty, offering peace of mind for years to come. Families will appreciate the close proximity to two forest schools: WILDE School (K12) and Hundred Acre Wood (Pre-K8), just minutes away. Whether your'e looking to make a full-time move or simply craving more time in nature, this home delivers. Float down the Beaver River, cycle some of the best routes in Ontario, or hit the slopes at Beaver Valley Ski Club just 5 minutes away. With Thornbury, Blue Mountain, and Collingwood close by, this is a true four-season base for outdoor enthusiasts, and anyone ready to put down roots in the Valley. (id:60626)
Real Broker Ontario Ltd
71 Bensley Lane
Hamilton, Ontario
Welcome to a beautiful freehold townhouse with POTL built by Marz Homes in Mountainview neighbourhood, Hamilton Mountain West. End unit with 3 bedrooms, 3+1 bathrooms. Main level with open concept layout, 9ft ceiling, pot lights, gas fireplace, patio deck and a powder room provides a perfect setup for family enjoyment. Second floor boasts a large primary bedroom with 3 pcs ensuite and a walk-in closet, 2 additional bedrooms, 4 pcs bath and laundry. Legal basement is finished with creation room, 3 pcs bath, kitchenette and extra laundry set, ready setup for a bachelor suite. Over $70k spent in upgrades including basement finishing, 200Amp electrical panel, 2 EV chargers (1 in the garage and 1 outside). Walking distance to public transit, school, parks and retails. A few minutes drive to Lincoln M. Alexander Pkwy and Hwy 403. A truly must see property. (id:60626)
Royal LePage Burloak Real Estate Services
71 Bensley Lane
Hamilton, Ontario
Welcome to a beautiful freehold townhouse with POTL built by Marz Homes in Mountainview neighbourhood, Hamilton Mountain West. End unit with 3 bedrooms, 3+1 bathrooms. Main level with open concept layout, 9ft ceiling, pot lights, gas fireplace, patio deck and a powder room provides a perfect setup for family enjoyment. Second floor boasts a large primary bedroom with 3 pcs ensuite and a walk-in closet, 2 additional bedrooms, 4 pcs bath and laundry. Legal basement is finished with creation room, 3 pcs bath, kitchenette and extra laundry set, ready setup for a bachelor suite. Over $70k spent in upgrades including basement finishing, 200Amp electrical panel, 2 EV chargers (1 in the garage and 1 outside). Walking distance to public transit, school, parks and retails. A few minutes drive to Lincoln M. Alexander Pkwy and Hwy 403. A truly must see property. (id:60626)
Royal LePage Burloak Real Estate Services
762 Ouellette Avenue
Windsor, Ontario
DOWNTOWN WITH PARKING LOT - Located on Windsor's main downtown strip, this 2 story commercial property features a deep lot with 12 parking spots and rear access. The high visibility is ideal for retail, restaurant, office or medical use. With approximately 2500 sq ft on the main floor and 1800 sq ft. (unfinished) on the upper level, this high-profile location is an excellent opportunity to bring your vision to life! (id:60626)
Royal LePage Binder Real Estate
517792 Concession 5 N
Meaford, Ontario
Welcome to your own private Country Escape, just 10 minutes from the heart of Owen Sound. Perfectly situated on over 2.5 acres at the end of a quiet, dead-end road, this custom-built bungalow - designed by Laurens Wit - offers peace, privacy and timeless style in an idyllic rural setting. Warm and welcoming, this thoughtfully designed home features rich hardwood flooring, wood beam ceiling accents and an open-concept layout ideal for both everyday comfort and effortless entertaining. The main level offers spacious and bright living and dining areas, anchored by a well-appointed kitchen with stainless steel appliances, a peninsula breakfast bar and ample cabinetry. The primary bedroom is a cozy retreat with a large walk-in closet, a lovely second bedroom, generous 5-piece bathroom and convenient laundry area round out the main floor. Step outside through a classic walkout to a large rear deck perfect for relaxing and soaking in the beauty of your surroundings. Watch the sunset through the treetops or enjoy a morning coffee while surrounded by nature. The finished lower level extends your living space with a bright recreation room, walkout to a covered patio, an additional bedroom, a cozy den and a dedicated home office or hobby room; ideal for remote work or creative projects. Storage is abundant with an attached double garage with inside entry, plus a handy garden shed for all your tools and outdoor gear. Love the outdoors? You will enjoy nearby access to hundreds of acres of conservation lands and scenic trails for year-round adventures. It's a lifestyle surrounded by beauty, privacy and comfort. With its stunning natural surroundings and thoughtful design, this property offers more than just a home; it offers a lifestyle to cherish. (id:60626)
Chestnut Park Real Estate
15 Winterberry Boulevard
Thorold, Ontario
Welcome To 15 Winterberry Blvd! A Beautiful Two-Story Home In a New Developing Area Of The City Of Thorold. Brand New Appliances, Natural Hardwood Floor, Large Bedrooms And Living Spaces, Everything Is Well Planned In This House. Open Concept Design, Plentiful Upgrades, High-Quality Finishing Throughout. This 4-Bed 2.5-Bath Two-Story House Offers Over 2400 Sqf Luxury Living Space. The Main Floor Features A Foyer, Which Leads To A Two-Piece Powder Room, A Dining Room, A Bright, Airy Living Room With Plentiful Space For a Large Family Gathering, A Gorgeous Kitchen With Double Sliding Doors To The Backyard, A Nicely Planned Mud Room That Connects To The Double-Door Two-Car Garage. The Hardwood Stairs Lead To The Second Floor, Which Offers One Beautiful Loft, One Master Bedroom With Its Own 4-Piece Ensuite, Three Well-Sized Guest Bedrooms, A Third Bathroom, As Well As A Spacious Laundry Room. Hardwood Floor Throughout Of The Living Areas, Offering Quality, Cozy, And Comfort Of Living. Oversized Windows Bring Warm And Bright Light Into The House. The Basement Is Not Finished, Featuring Upgraded Windows And Offers Plentiful Additional Spaces. Lots Of Storage Room And Space In The House, Large-Sized Front And Backyard, Plentiful Parking Spaces, So Much More To Mention. Enjoy All The High Quality Finishes This Home Offers! (id:60626)
Wisdomax Realty Ltd
14 - 134 Terni Boulevard
Hamilton, Ontario
Stunning & immaculate fully finished 3+1 bedroom, 2.5 bath end unit townhome on deep lot. Long driveway offers parking for multiple cars. Oversized backyard with no rear neighbours. Numerous recent updates made to all three levels of this home, including front door 2025, kitchen & all 3 bathrooms, laminate flooring on main & upper levels, carpeting in basement & light fixtures. Grand foyer showcases dramatic cathedral ceiling and impressive spiral staircase with hardwood treads & wrought iron spindles. Main floor features newer laminate flooring & offers an airy & open design perfect for entertaining complete with kitchen, dining area & family room boasting beamed ceilings & pot lights. Newer kitchen '24 features island with beverage fridge, ceramic backsplash & sliding door to fully fenced rear yard. Updated powder room '24. Upper level offers good sized primary bedroom with walk-in closet, 2nd & 3rd bedrooms & updated 3 piece main bath with shower '24. Lower level offers generous sized 4th bedroom featuring convenient beverage station with mini fridge, updated 3 piece bath with shower '24 & laundry room. Freshly painted throughout. Quick & easy access to the Linc. Close to all amenities. Low monthly condo fee covers common area maintenance (snow removal, grass cutting & street lights). (id:60626)
RE/MAX Escarpment Realty Inc.
380 Hwy 18 West
Estevan, Saskatchewan
Don't miss your chance to acquire this prime 7.53 acre plot of commercial land in the city limits. This land has 1537 ft of highway frontage. It is located beside an RV Camp/Golf Course and Mini Golf. It is only a short distance to SaskPower Boundary Dam Power Plant and would be a great location for many commercial projects. (id:60626)
Royal LePage Dream Realty
20283 Lorne Avenue
Maple Ridge, British Columbia
Wow! Fantastic lovingly maintained 3 bedroom rancher on gorgeous private 60' x 120' lot in historic Hammond neighbourhood, overlooking Tolmie Park! Great efficient layout with surprisingly large room sizes as well as approximately 400 square feet of 6' high crawlspace with easy access- in addition to advertised footage. Fruit trees and mature landscaping frame the entertainer's back yard that also has concrete pad where workshop once stood. Ultra convenient location! No worries commuters... Bus stop goes to nearby W/C Express. Easy Golden Ears Bridge access, and just s short drive to the Pitt River Bridge. Walk to school, shops and even Superstore. This home has been owner occupied for more than 20 years and it shows. Great big lot also works for those looking to eventually build. (id:60626)
2 Percent Realty West Coast
220 Berry Street
Shelburne, Ontario
Welcome To This Stunning 4+1 Bedroom, 4 Bath Family Home Sitting On A Premium Lot With No Neighbours Behind, Offering Breathtaking Views And Unparalleled Privacy. Upon Entering, You're Greeted By 9Ft Main Floor Ceilings, Combined Living And Dining Room With Hardwood Floors And Classic Wainscoting. The Family Room With A Fireplace, Opens Up To The Eat-In Kitchen Featuring Stainless Steel Appliances, Centre Island And A Walkout To A 2-Tier Deck. The Upper Level Offers All Generously Sized Bedrooms. The Finished Walkout Basement Adds Even More Living Space With An Additional Bedroom, Recreational Area, 3 Piece Bath And Multi-Purpose Area Perfect For A Home Gym or Games Room. Enjoy Your Own Private Backyard Oasis With An Inviting Pool, Relaxing Hot Tub And Chef's Dream Outdoor Built-In BBQ Area Perfect To Entertain. This Home Offers The Perfect Blend Of Indoor And Outdoor Living, Combining Comfort, Style, And The Serenity Of Nature. (id:60626)
Royal LePage Certified Realty
1104 4900 Lennox Lane
Burnaby, British Columbia
Unbeatable location with an unbeatable view! Welcome to #1104 at The Park - located at popular Metrotown area in Burnaby. Minutes to Metrotown Skytrain, Metropolis shopping mall, Minutes to Metrotown Skytrain, Metropolis shopping mall, Bonsor park, Burnaby Civic Square, Close to Burnaby South & Moscrop Secondary, Marlborough Elementary. This 2 bedroom, 2 bathroom CORNER unit is like brand new, offers city/park & mountain VIEW, comes with 1 parking, 2 lockers & full private amenity (gym, rooftop garden, sauna, yoga studio, party room, etc). Chef inspired kitchen was upgraded with 30 inch gas cooktop & oven, 32 inch stainless steel fridge, high end microwave with trim kit & 30 inch stainless steel hood fan. This home is perfect to live in & is a great investment for Metrotown . (id:60626)
RE/MAX City Realty
2384 Champlain Road
Tiny, Ontario
Unique Custom Built Sunfilled 4 Season Home Has An Open Concept Flr Plan.$$$$$ Spent In Materials. Fantastic Location In High Demand Neighborhood. Elegant Kitchen With Top Quality S/Steel Appliances, Pot Lights, Window And Breakfast Bar. Large Great Room With New Engineering Hardwood, 2-Sided Fireplace. Main Floor Laundry And Sauna. Big Master Bdrm With W/O To Balcony. Short Walk To The Lake. Newer roof, new furnace, new floors, new interior doors, freshly painted walls, deck, balcony and porch. Ideally located close to Awenda park & multiple beaches. (id:60626)
Right At Home Realty
144100 Hawkins Road
Tillsonburg, Ontario
Welcome to your "Private Retreat" just minutes from Tillsonburg! If you're seeking the peace of the countryside with the convenience of nearby amenities, this charming 3 bedroom, 2 1/2 bathroom home is a must-see. Nestled on a beautifully landscaped 1.6 acre lot, this property offers space, privacy, and comfort. Inside, you'll find a spacious kitchen featuring elegant granite countertops and included appliances. The home also offers a unique layout with a two-entrance bath complete with relaxing jacuzzi tub, plus a separate 3-piece bathroom with laundry for added convenience and a 2-piece ensuite for the primary bedroom. Cozy up by the natural fireplace in the spacious family room, or step out through the walkout to enjoy the maintenance free composite deck with pergola, perfect for entertaining. Take a dip in the inviting inground pool (fenced in) and enjoy the expansive outdoor space, ideal for families or anyone craving a tranquil lifestyle. (id:60626)
T.l. Willaert Realty Ltd Brokerage
285 Ingersoll Avenue
Woodstock, Ontario
Welcome to 285 Ingersoll Ave, in Woodstock, offering the perfect blend of century charm and modern luxury! A beautifully updated century home that seamlessly combines timeless century details with contemporary comforts. Situated in one of the finest areas with beautiful parks,schools and trails. This 2.5-storey brick home features 4 bedrooms, 2 full bathrooms an incredible brand new eat-in kitchen with ample countertop, cupboard and pantry space, built-in stainless-steel appliances, quartz counter tops, built-in wine rack and pot filler faucet. You will find new hardwood flooring throughout, updated bathroom, fully finished basement with gas fireplace! Outside find a large lot with mature trees basically your own park, storage shed and detached garage as well as a fabulous covered front porch to enjoy lovely evenings! This home offers so much space for families both inside and outside, located near schools, parks, shopping and more! Don't miss seeing it for yourself today! (id:60626)
The Realty Firm B&b Real Estate Team
Lot 207 Hobbs Drive
London, Ontario
To be built in Jackson Meadows; southeast London's newest up and coming neighbourhood. This home boasts 1,750sqft of living space with 4 bedrooms and 2.5 bathrooms, as well as a separate entrance to the basement, providing endless opportunities for multi generational living or future rental income. Featuring 9ft ceilings on the main floor and a desirable open concept living, kitchen and dining space; with engineered hardwood flooring and elegant tile options. Complete with modern amenities and the convenience of main floor laundry. The upper level features 2 full baths, including an elegant 3pc ensuite and spacious primary retreat with a large walk-in closet; as well as 3 additional bedrooms. Ideally located with easy access to the 401 and many other great amenities; lush parks, scenic walking trails, convenient shopping centres, restaurants, grocery stores and schools. Closings available in to 2026. (id:60626)
Century 21 First Canadian Corp. Shahin Tabeshfard Inc.
Century 21 First Canadian Corp
57 Augusta Crescent
St. Thomas, Ontario
Discover the Shaw Valley Country Club neighborhood, a true gem! This stunning brick bungalow boasts over 2700 sq ft of finished living space along with 5 spacious bedrooms, 4 bathrooms, and a finished basement featuring its own kitchen, making it ideal for large families. The home showcases an open concept design with soaring cathedral ceilings on the main floor and is entirely carpet-free on both levels. As you enter through the front door, you are greeted by a clear view of the fully fenced backyard. The front bedroom offers easy access to the bathroom, with an additional room in between that can serve as either a bedroom or an office. The primary bedroom is a retreat, complete with a walk-in closet and a luxurious 5-piece ensuite featuring a corner tub. The expansive living room is perfect for entertaining, while the kitchen includes a breakfast bar for four, quartz countertops, neutral tones, and plenty of storage with all necessary appliances. The laundry room conveniently connects to the double-car garage, which includes cabinet space. Step outside to your beautifully manicured backyard, complete with a large deck, hot tub, and storage shed. The finished basement adds even more value, featuring two additional bedrooms, one with its own 3-piece ensuite and the other with a cheater-ensuite. This level also includes a new kitchen and appliances, plus a spacious living area ideal for gatherings. A storage room is ready for another laundry setup, with additional storage available under the stairs. This home truly has it all! Fantastic location, peaceful neighborhood with quick access to all amenities, including Port Stanley Beach. What more could you desire? don't miss your chance to see it! Schedule your viewing today! (id:60626)
Blue Forest Realty Inc.
508 Fourth Avenue N
Cochrane, Alberta
This 2-storey Gem Offers a Bright and Welcoming Main Floor Featuring a Functional Kitchen with a Dinette and Formal Dining Room, a Cozy Living Room Overlooking the Beautiful Backyard, a Sunroom, a Front Living Room, and a Main-floor Bedroom — Perfect for Guests or Home Office. Step Outside to Your Huge Backyard and Oversized Deck, Where the Views from the Firepit will Absolutely Blow You Away! Upstairs, You'll find Three Spacious Bedrooms, Including a Private Primary Suite. The Fully Developed Basement Adds Even More Living Space with a Large Family Room, an Additional Bathroom, and Incredible Custom Pantry Storage — Perfect for Keeping Everything Organized. This Home is Packed with Potential and is Ideally Located Close to Schools, Parks, and all the Amenities Cochrane has to Offer. Don't Miss Your Chance to Make These Stunning Views Your Own! (id:60626)
Cir Realty
27 Barker Avenue
Toronto, Ontario
Detached Home full of Potential! Discover this 1.5-storey detached home nestled on a generous 50 x 105 ft double lot. The property is in need of considerable renovation, but its solid structure and desirable location make it a promising investment opportunity. This hidden gem features a bright, spacious front sunroom/foyer. Inside, you'll find 4 bedrooms spread across the main & second floors, offering flexible space for family, guests, or a home office. The large eat-in kitchen is ideal for everyday living, while the combined living/dining area is great for entertaining. The basement boasts a spacious in-law suite or rental opportunity with a separate bedroom, ample storage, and a dedicated workshop area perfect for hobbyists. Gardeners will love the outdoor garden area, while the multiple outdoor storage options provide excellent functionality. While this home does need some TLC, it offers incredible potential for renovators, first-time buyers, or investors looking to add value. Prime Location: Steps to Angas Farm and Franklin Carmichael Art Centre, Surrounded by great restaurants, ethnic grocery stores, and lush green spaces. Easy access to Hwy 401 and minutes to Costco. Property is being sold in "AS IS" condition. Come see the possibilities - this could be the opportunity you've been waiting for! (id:60626)
Right At Home Realty
117 Longboat Run W
Brantford, Ontario
Presenting the 2021 Empire-built Flamingo model a beautifully designed 4-bedroom, 2.5-bathroom home offering spacious living and timeless finishes in a family-friendly neighborhood. Main Floor Features: 9 ft ceilings create a bright and open atmosphere Hardwood flooring in the dining and living areas Open-concept kitchen with seamless flow to the deck ideal for entertaining Upper Floor Highlights: Spacious primary bedroom with a 3-piece ensuite and walk-in closet All bedrooms are generously sized for maximum comfort Thoughtfully designed floor plan with a focus on functionality and flow Nestled in a well-established, family-friendly neighborhood Easy access to schools, parks, shopping, and essential amenities Fully fenced backyard offering privacy and a safe play area Move-in ready with pride of ownership throughout (id:60626)
Homelife/miracle Realty Ltd
52 Bearberry Road
Springwater, Ontario
Discover 52 Bearberry Rd, a breathtaking 1,982 sq ft Geranium-built semi-detached home, boasting 3 bedrooms, 2.5 baths, and a versatile second-floor den perfect for a media space. This open- concept haven shines with premium upgrades: a walkout basement, enlarged basement windows, 3- pc basement rough-in, taller main floor doors, luxurious kitchen countertops, upgraded floor tiles, and electrical upgrades. Nestled in a vibrant community, close to top-rated schools, serene parks, scenic trails, and essential amenities, offering an exquisite blend of modern elegance and family-friendly living. (id:60626)
Right At Home Realty
563 Brock Road
Dundas, Ontario
This classic country bungalow offers 3+1 bedrooms, 2 bathrooms, and over 2,100 sq. ft. of total finished living space—set on a tranquil lot with open views of fields and trees. You’re welcomed by a large, covered porch with composite decking—durable, low-maintenance, and spacious enough for the whole family. Inside, the open-concept family and dining room create a warm, inviting space, complete with a generous pantry. The kitchen features an eat-up island and flows seamlessly into the dining area, making entertaining easy. Step out the back door to another covered porch with concrete flooring. The primary bedroom includes sliding doors to the back deck, offering peaceful views and private outdoor access. Downstairs, the fully finished basement features a large great room with wood stove, wet bar, 3-piece bathroom, and an additional bedroom—ideal for guests or an in-law suite setup. Whether you're after more space, more land, or a slower pace of life—this one checks all the boxes. Don’t miss this rare opportunity to own a peaceful country retreat with room to breathe! (id:60626)
Com/choice Realty
487 Woodridge Drive
Goderich, Ontario
The Lookout, aptly named for its upstairs balcony, allows you to take in the sounds of Lake Huron and the warmth of stunning sunsets. There is also a large covered rear porch with 209 square feet of space-perfect for relaxing or spending time with family and friends. This two-storey family home offers 2258 square feet of beautiful living space, featuring three bedrooms, two and a half bathrooms, and a conveniently attached two car garage. Along with adding the upgrade option of the 2nd floor balcony, you may select other upgrades and materials to personalize your home. This home in the Coast subdivision can be perfectly situated, just a short walk to a large park with a playground, walking trails, and amazing sunset views. (id:60626)
Royal LePage Heartland Realty
926 Gabor Street
London South, Ontario
Welcome to this elegant brick two-story home, ideally situated on a quiet street in a prestigious neighbourhood. Step into the large foyer that sets the tone for the rest of the home, leading to an elegant dining room perfect for entertaining. This spacious layout features three generous bedrooms and four bathrooms, including a luxurious primary suite with a dream walk-in closet and a spa-like five-piece ensuite. A second bedroom also includes its own walk-in closet. The open-concept kitchen offers a pantry, and an eating area with walkout access to a private, fully fenced yard and a charming patio perfect for summer gatherings. Enjoy the main floor laundry and convenient garage entry, plus a cozy family room with a gas fireplace. The finished lower level includes a spacious rec room, two-piece bathroom, and plenty of storage space. Additional updates include: Furnace and central air new in 2018; Shingles replaced in 2016. This well-maintained home blends comfort, space, and timeless style. Don't miss your opportunity to view it! (id:60626)
Royal LePage Triland Realty
117 8480 Granville Avenue
Richmond, British Columbia
MONTE CARLO AT THE PALMS, built by top quality developer BOSA. This rarely available south facing concrete residence is move-in ready. With nearly 1000 sqft, this unit comes with 2 bedrooms, 2 bathrooms, a Den, and a massive south sunny facing 400 sqft balcony. Also featuring upgrades such as new paint and crown moldings, hardwood floors gourmet kitchen w/granite countertops and S/S appliances. Conveniently located with just minutes walk away from Richmond center, Canada line, Richmond public library and recreational areas. Well managed and maintained building featuring top amenities including guest suite, Jacuzzi, sauna, gym, and workshop. Please to show! Come see it today! Please note it is not a ground floor unit. (id:60626)
Pacific Evergreen Realty Ltd.
9 Montego Bay Crescent
Kingsville, Ontario
Welcome to your dream townhome in the exclusive Montego Bay community of Kingsville! This exquisite residence, backing onto a serene waterway with direct boat access, offers the epitome of luxurious waterfront living. Extensively renovated with high-end finishes, this home exudes modern sophistication and a chic, contemporary vibe. The open-concept main floor dazzles with a gourmet kitchen with large island, a sun-drenched living area with expansive sliding glass doors framing stunning water views, and an elegant dining space perfect for stylish entertaining. The pièce de résistance is the chic second-story loft, offering a trendy, versatile space ideal for a home office, media room, and additional bedrooms. Enter through an attached garage and the potential of a full unfinished basement, awaiting your personal touch. Nestled in the charming town of Kingsville, and a quick walk to the dog park! This townhome marries serene waterfront living with modern luxury. (id:60626)
Century 21 Local Home Team Realty Inc.
139 20180 84 Avenue
Langley, British Columbia
Experience refined living at Chelsea in Latimer Heights! This stylish 3bedroom townhome boasts a bright, open concept layout designed for modern lifestyles. The kitchen is a standout with sleek quartz countertops, a generous island with built-in storage, and stainless steel appliances. Upstairs, you'll find three bedrooms, including a primary suite with a walk-in closet. Enjoy the convenience of a 2 car tandem garage. Ideally located just minutes from R.E. Mountain Secondary, Latimer Village's shops and cafés, local parks, the Langley Events Centre, and easy access to Hwy 1. Opening Fall 2025, Josette Dandurand Elementary (K-5) will be just a short walk away! Ideal addition for growing families looking for convenience and community. (id:60626)
Sutton Premier Realty
8 Black Rivers Place
Ottawa, Ontario
Welcome to this charming Holitzner detached home, nestled on a quiet cul-de-sac in a family-friendly neighbourhood. With a fully fenced backyard and a double car garage, this 3+1 bedroom, 3-bathroom home offers both comfort and style.Inside, you'll find hardwood floors throughout the main floor, with a spacious formal living and dining area, and a sunken family room featuring a wood-burning fireplace. The kitchen boasting pot-and-pan drawers, a breakfast bar, stainless steel appliances, quartz countertops, and an inviting eat-in area. Upstairs is carpeted with three generously sized bedrooms. The main bathroom with a modern vanity, lighting and tiled shower. The primary bedroom with a walk-in closet, an en-suite, complete with a glass shower, quartz counters, and double sinks. The finished basement provides additional living space with a recreational room, den, and an extra bedroom. Outside, the spacious backyard, featuring a storage shed and a gas BBQ hookup for easy outdoor cooking. Located in a quiet, safe neighbourhood, this home is within walking distance to parks, trails, a baseball diamond, and schools. (id:60626)
Royal LePage Team Realty
78 Riverside Trail
Trent Hills, Ontario
WELCOME HOME TO HAVEN ON THE TRENT! Build your customized dream home on beautiful 250 FT deep lots! Your new build will be situated on a 250ft deep lot, just steps from the Trent River & nature trails of Seymour Conservation Area. "THE ASHWOOD" floor plan offers open-concept living with 1550 sf of space on the main floor, with the option to finish basement adding even more space! Gourmet Kitchen boasts beautiful custom cabinetry and sit up breakfast bar. Great Room boasts vaulted ceilings and is the perfect spot to add a floor to ceiling stone clad gas fireplace. Enjoy your morning coffee on your deck overlooking the backyard that edges onto forest. Large Primary Bedroom with Walk In closet & Ensuite. Second Bedroom can be used as an office-WORK FROM HOME with Fibre Internet! 2 car garage with access to Laundry Room. Includes Luxury Vinyl Plank/Tile flooring throughout main floor, municipal water, sewer & natural gas, Central Air, HST & 7 year TARION New Home Warranty. ADDITIONAL FLOOR PLANS AND ONLY 5 REMAINING LOTS AVAILABLE IN PHASE 3. Haven on the Trent is located approximately an hour to the GTA, minutes drive to downtown, library, restaurants, hospital, public boat launches, Ferris Provincial Park and so much more! A stone's throw to the brand new Campbellford Recreation & Wellness Centre with arena, exercise facility and two swimming pools. WELCOME HOME TO BEAUTIFUL HAVEN ON THE TRENT IN CAMPBELLFORD! *Interior photos are of a different build and some virtually staged* (id:60626)
Royal LePage Proalliance Realty
2349 Main Street
London South, Ontario
Welcome to 2349 Main St in the heart of Lovely Lambeth. This unique property is zoned 'Business District Commercial' allowing for a multitude of uses. Zoning includes: Residential, Medical/Dental, service, beauty, Vet, Recreation, Daycare, Grocery, Office, Laundromat, Restaurant etc etc. Currently includes a well cared for owner occupied home with 3 bedrooms, 2 bathrooms, large eat in kitchen with Center Island, main floor laundry, clean dry basement and updated throughout. Plus a separate office space (currently medical office) with its own 2 piece bathroom, waiting room 4 parking spaces and private entrance (currently leased mth-mth Business not for sale). PLUS the large heated and insulated workshop perfect for hobbies/business use or another possible rental option. This is your opportunity to have your live-in business setup, or mixed use income property with residential + small commercial space in high traffic location in the heart of Lambeth. Int ph (id:60626)
RE/MAX Centre City Realty Inc.
2349 Main Street
London South, Ontario
Welcome to 2349 Main St in the heart of Lovely Lambeth. This unique property is zoned 'Business District Commercial allowing for a multitude of uses. Currently includes a well cared for private residence with 3 bedrooms, 2 bathrooms, large eat in kitchen with center island, main floor laundry, clean dry basement and updated throughout. There is also a separate office space with its own 2 piece bathroom (currently leased mth-mth Business not for sale) PLUS the large heated and insulated workshop perfect for hobbies or for business use. This is your opportunity to have your live-in business setup, or income property with residential + small commercial space in high traffic location in Lambeth with potential to rent out the workshop separately or use it for yourself. Interior photos of office from prior to current tenant (id:60626)
RE/MAX Centre City Realty Inc.
3316 Tallman Drive
Lincoln, Ontario
Impeccable modern living awaits at 3316 Tallman Drive in the heart of Vineland. This charming brick bungalow on a 65x120 lot exudes pride of ownership with stunning curb appeal. Completely renovated, enjoy the seamless blend of contemporary design indoors and out. The spacious living room is bathed in natural light through an oversized bay window. 3 bedrooms on the main floor with a finished basement with additional kitchen and bedroom which is currently rented at $1500/month for additional rental income. Don't forget the mature outside backyard is built for entertaining. with private decks and an inground pool. 1 car attached garage and plenty of parking on the driveway. Do not wait on this one! (id:60626)
RE/MAX Escarpment Realty Inc.
51 Doctors Lane
Springdale, Nova Scotia
Welcome to your dream lakefront oasis! This stunning two-story home, only 12 years old, offers the perfect blend of modern comfort and serene natural beauty. With four spacious bedrooms and four well-appointed bathrooms, this property is designed for both relaxation and entertainment. As you step inside, you'll be greeted by the grand staircase and captivated by the open-concept layout that invites natural light to flow throughout. The primary suite is a true retreat with a private veranda, where you can enjoy peaceful mornings or breathtaking sunset views. The ensuite bathroom adds an extra layer of comfort and privacy, while the walk-in closet provides ample storage for your wardrobe. The finished basement expands your living space, offering endless possibilities for a home theater, gym, or play area. With an attached two-car garage, you'll have convenient access and extra storage space. The home is equipped with electric heat, featuring a Steffes furnace for in-floor heating and electric baseboards upstairs, ensuring cozy comfort year-round. This remarkable lakefront property offers not just a home but a lifestyle. Embrace the tranquility of lakeside living while enjoying modern conveniences. Dont miss the chance to make this beautiful property your own - schedule a private tour today and experience the beauty for yourself. (id:60626)
Engel & Volkers (Yarmouth)
37 Lilacside Drive
Hamilton, Ontario
This fully renovated LEGAL DUPLEX is the perfect opportunity for homeowners and investors alike. Featuring 2 NEW kitchens with quartz countertops, 2 NEW bathrooms, NEW ELECTRICAL , NEW PLUMBLING and NEW vinyl flooring throughout, BRAND NEW FURNACE / AC *2024*. This property has been completely upgraded with modern finishes. The main floor offers three spacious bedrooms, one bathroom, and its own separate laundry, while the lower-level unit features two bedrooms, one bathroom, and separate laundry as well. Located on a quiet street, this home is just steps from Limeridge Mall, banks, parks, schools, and has convenient highway access. Situated on a great-sized lot with a long driveway, this property is ideal for large families or those looking for an income-generating opportunity. Live in one unit while renting out the other to help offset mortgage costs or lease both for a strong return on investment. RSA. (id:60626)
RE/MAX Escarpment Realty Inc.
37 Lilacside Drive
Hamilton, Ontario
This fully renovated LEGAL DUPLEX is the perfect opportunity for homeowners and investors alike. Featuring 2 NEW kitchens with quartz countertops, 2 NEW bathrooms, NEW ELECTRICAL , NEW PLUMBLING and NEW vinyl flooring throughout, BRAND NEW FURNACE / AC *2024*. This property has been completely upgraded with modern finishes. The main floor offers three spacious bedrooms, one bathroom, and its own separate laundry, while the lower-level unit features two bedrooms, one bathroom, and separate laundry as well. Located on a quiet street, this home is just steps from Limeridge Mall, banks, parks, schools, and has convenient highway access. Situated on a great-sized lot with a long driveway, this property is ideal for large families or those looking for an income-generating opportunity. Live in one unit while renting out the other to help offset mortgage costs or lease both for a strong return on investment. RSA. (id:60626)
RE/MAX Escarpment Realty Inc.
107 Lucas Terrace Nw
Calgary, Alberta
This stunning modern home, nestled in the highly desirable community of Livingston located close to Carrington Plaza, effortlessly blends contemporary sophistication with versatile living spaces. The exterior captivates with a harmonious mix of gray and red siding, a sleek black garage door, and upgraded, oversized windows that flood the interior with natural light. A meticulously maintained front yard and smooth concrete driveway boost curb appeal, while the community offers scenic views of lush parks, a tranquil pond, and breathtaking mountain vistas visible from the main floor and master bedroom. Just steps away, beautifully landscaped parks and a serene pond provide an ideal setting for outdoor recreation.Inside, an inviting open-concept layout shines with luxurious upgrades. The main floor features elegant luxury vinyl planks in a warm, inviting hue, complementing light gray walls. The kitchen is a culinary gem, showcasing crisp white cabinetry with bold blue lower cabinets, a generous island with upgraded quartz countertops, and premium stainless steel appliances, including a gas range and stylish range hood. Sophisticated pendant lighting enhances the space, while sliding glass doors open to a spacious deck, perfect for entertaining with views of the expansive backyard and distant mountains. A dedicated office room on the main floor offers a serene retreat for remote work, bathed in natural light.Upstairs, a bonus room with a dramatic vaulted ceiling creates a grand space ideal for a family room, home theater, or extra living area. The primary bedroom is a tranquil haven with oversized windows framing stunning mountain views, offering ample room for customization. Three additional well-proportioned bedrooms feature plush carpeted flooring and large windows, suitable as guest rooms, nurseries, or offices.The bathroom is a luxurious escape, featuring a double vanity with white cabinetry, a deep soaking tub, and a sleek glass-enclosed shower with modern ti le work, complemented by high-quality hardwood flooring. The walkout basement, though unfinished, offers a blank canvas for creativity, with two large windows flooding the space with light, perfect for a custom recreation room, guest suite, or home gym.The backyard stands out with a large, fenced grassy area for children or pets, and a deck that seamlessly links indoor and outdoor living. Centrally located in Carrington Plaza, the home provides easy access to beautifully landscaped parks, a modern playground, and a tranquil pond just steps away, all visible in aerial views. With upgrades like larger windows, luxurious finishes, breathtaking mountain views, and proximity to nature, this home is an exceptional opportunity for buyers seeking style, comfort, and personalization. The property is close to Schools, Fire stations, Gas stations, bus terminal, grocery stores (super store, Walmart, No frills, FreshCo, Costco & others), Medical clinics, strip malls, YMCA, theaters, Banks, other amenities. (id:60626)
Dreamhouse Realty Ltd.
241 Creekstone Path Sw
Calgary, Alberta
Welcome to Pine Creek! This former showhome (Concord model) built in 2022 by Trico Homes is a must see! This home is NEW and has NEVER been occupied as it was used as a Show home until June 2025. This beautiful house sits on a large CORNER lot and is perfect for a multi generational and pet lovers home. This air conditioned home has no details spared with about $140K in UPGRADES! The open living room and dining room features 10 foot ceilings, beautiful light fixtures, wallpapered fireplace and beautiful quartz countertop kitchen island in the main floor. Here you will also find a main floor bedroom and a 4 piece bathroom for grandparents or guests. Beautiful engineered hardwood on the main floor and upgraded carpet on the upper floor. The Chef's kitchen features an upgraded stainless steel appliances package which includes a 24" built-in dishwasher, a french door refrigerator with water and ice maker, a 300 CFM hood fan, microwave, and a gas stove. The kitchen has many upgrades like soft close doors and drawers, 42" full height cabinets, and LED rope lighting under the cabinets. Completing the main level is a large outdoor wooden deck, a walk-through pantry leading to the mudroom with locker walls and a dog wash perfect for the furry family members. There is a convenient side entrance for future potential renting of the basement or for your teenage kids! The basement ceiling is 9 feet tall and there is a large hot water tank, and a high efficiency Goodman furnace and Heat Recovery Ventilation system (HRV) for added cost savings. The house also boasts a 2 car garage with an electric car charger rough in. Going upstairs, you will find a very large bonus room and a convenient upper floor laundry room with washer and dryer. The Primary bedroom features a 5 piece ensuite bathroom with a nice large soaker tub and a shower with upgraded 10 mm glass enclosure. On the other side of the large bonus room are two other bedrooms and a bathroom with double vanity and a linen clos et. Each room in the house is aesthetically designed with custom wallpapers and window treatments. This home has full Security package wired in, and a solar system. There are also built-in speakers and an Amplifier connected in the basement to pipe sound into the house! Book your showing now and see the gem of this house nestled between beautiful playgrounds and close proximity to schools and shopping facilities. Please note that the pictures taken were when the property was a show home. (id:60626)
Cir Realty
71 Dubrick Crescent
Kitchener, Ontario
Welcome to 71 Dubrick Cres, built on a pie shapped lot! This beautifully maintained 3-bedroom, 3-bathroom home offers exceptional living space in a prime location. Step into a bright 2-storey entrance featuring ceramic tiles and rich hardwood flooring throughout the spacious, open-concept main floor. The sunken family room adds a cozy touch, perfect for relaxing or entertaining. Upstairs, enjoy the convenience of a dedicated laundry area, 2 bathrooms and well-appointed 3 bedrooms. Walk out from the main level to a child-safe fenced yard with a large 22' x 14' pressure-treated deck—perfect for outdoor gatherings. Situated just minutes from schools, parks, transit, Community Centre, Sobeys, Goodlife Fitness, Starbucs this home truly combines comfort, space, and convenience. A must-see property—don’t miss your chance! (id:60626)
Peak Realty Ltd.
3048 Doyle Drive
London South, Ontario
Absolutely Stunning 4 Bedroom 4 washroom detached house in London's prestigious community. Over $50,000 upgrades, Featuring a premium lot, Double Door entry & Separate Entrance to Basement from the Builder. Boasting Main Floor 9' Ceiling & Hardwood Flooring and Stained Hardwood Stairs With Wrought Iron Pickets. Spacious Family Room With Open Concept to Beautiful Modern Kitchen With Quartz Countertops and Break-Fast Area, A Pantry & Center Island. Upgraded 24X24 Tiles Flooring. The 2nd Floor Offers a Spacious Primary Bedroom with a Walk In Closet, 4 Piece Ensuite and Large Windows. The 2nd Bedroom also Features a 4 Piece Ensuite, Closet and Large windows While the other 2 Bedrooms have Closets Windows & Share Jack & Jill 4 Piece Bath. All Brik House Having Huge Pool Size Backyard Perfect for Summer Entertainment. A Great Open Concept Lay-Out Home In a Highly Sought-After Location in the South East Area of London. Two Minutes away From HWY 401 & Close to University and All Other Amenities. (id:60626)
Century 21 People's Choice Realty Inc.


