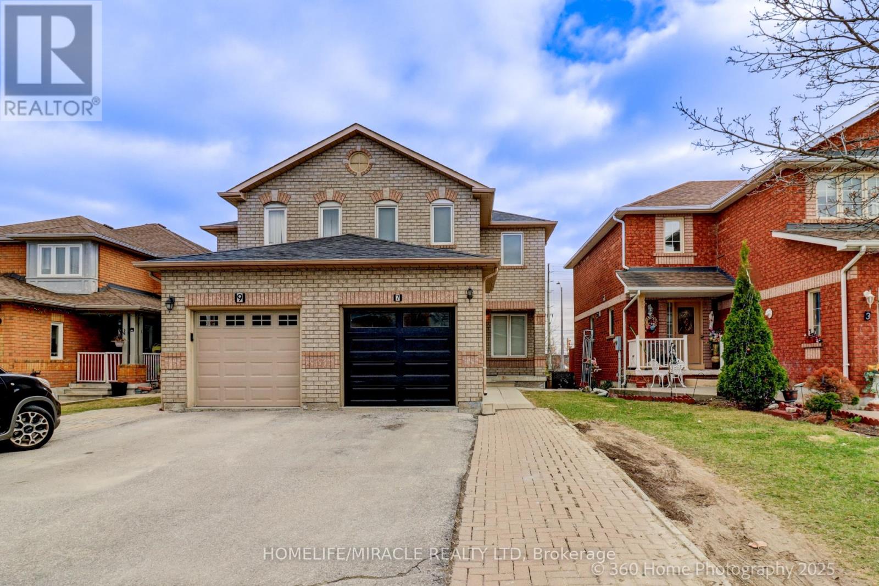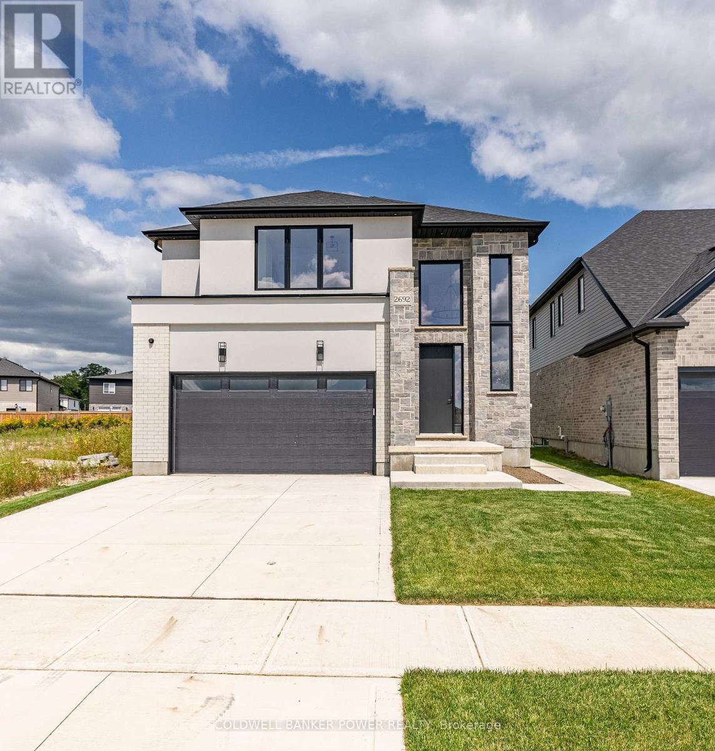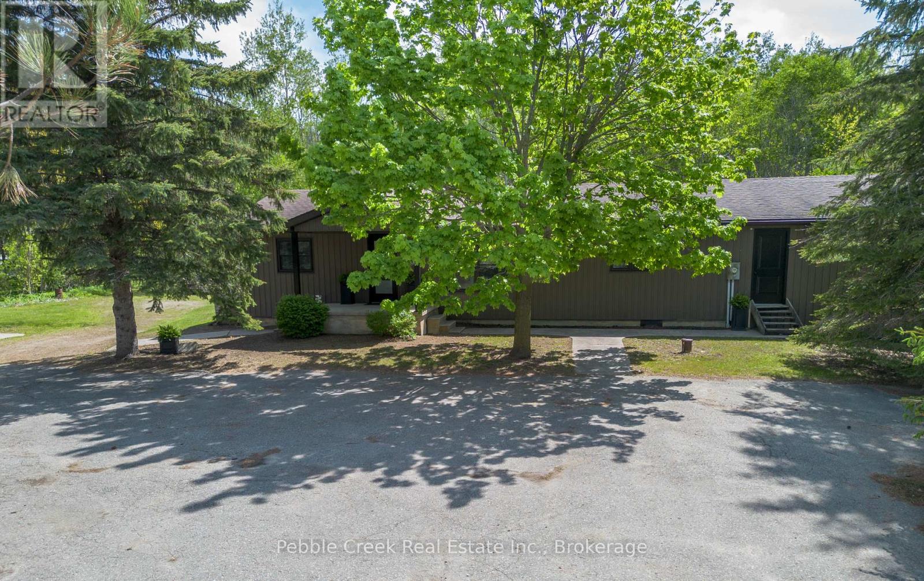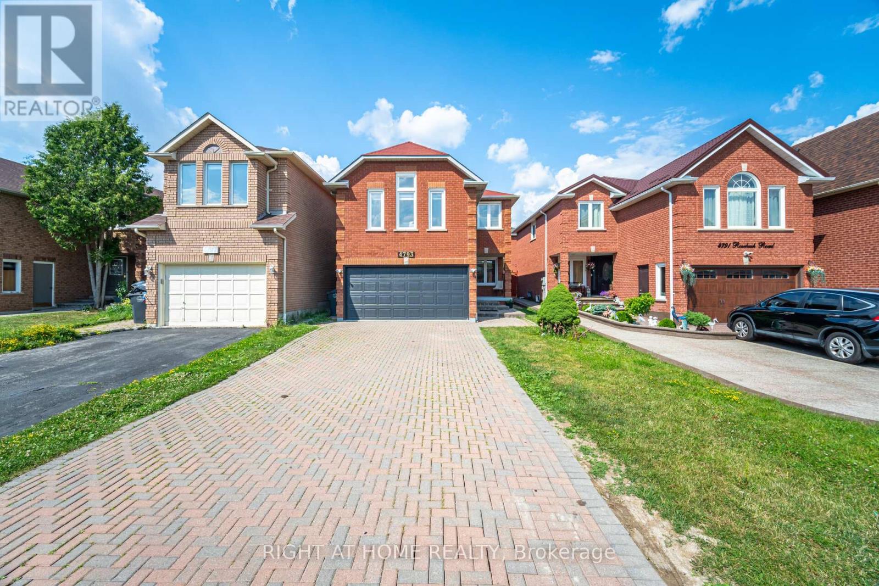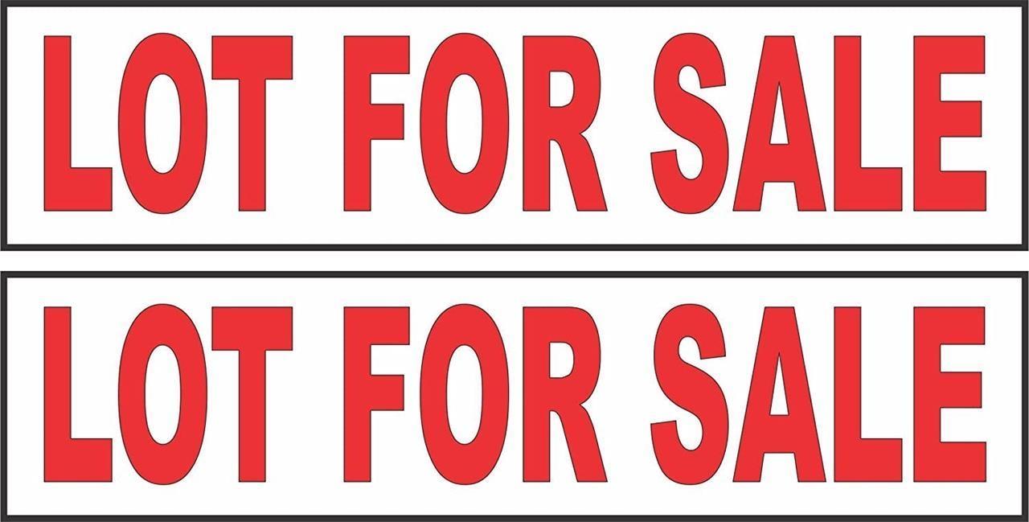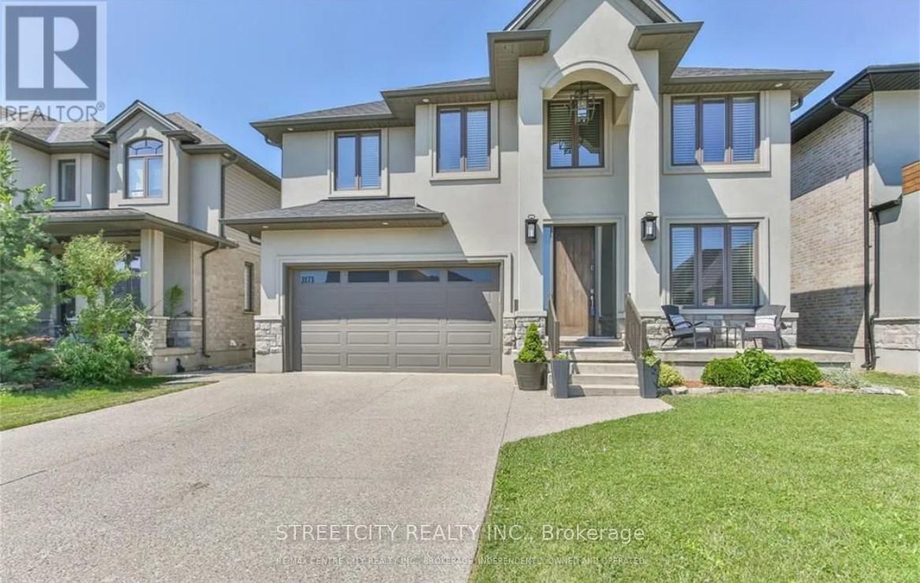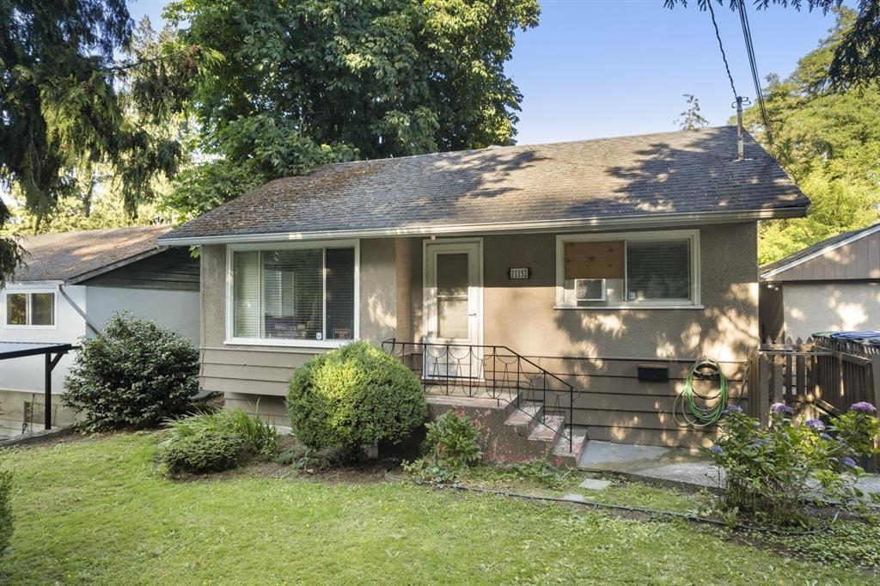7 Creekwood Court
Vaughan, Ontario
Welcome to 7 Creekwood Crt. This is spacious 3-bedroom house features comfortable and convenient living. Step to VIVA bus service, York transit, Brampton Zoom, Close to schools, Park, and local conveniences, along with easy access to major highways and Market Lane, enhances the appeal of the location for families or professionals who need both tranquility and connectivity. Finished Walk-Out Bsmt W/ One Bdrm Washroom & Shower Kitchen, Laundry Room, And Floor Finished W/ Ceramic Tiles & Oak Stair And Railing. Possible Rental Income from Basement. (id:60626)
Homelife/miracle Realty Ltd
2692 Heardcreek Trail
London North, Ontario
Welcome to 2692 Heardcreek Trail built by prestigious Bayhill Homes with 20+ years experience. This brand new home offers around 3000 sq ft of FINISHED living space over 3 floors showcasing materials that far exceed standard allowances ensuring that this home is truly move-in ready. As you enter you are greeted with a spacious layout, featuring a large family room, an eat-in kitchen with a sizable island, and a dedicated dinette area with direct access to the rear covered porch. The interior has custom millwork & cabinetry throughout, including built-ins in the family room, millwork in the mudroom, & a stunning walk-in pantry complete with cabinetry & sink. 8 ft doors, Hardwood throughout are other examples of finishes that separate this home. Upstairs offers 4 spacious bedrooms w/ 3 full bathrooms, all with quartz counters & tiled showers (not inserts), providing convenient bathroom access from every bedroom, making it ideal for both family living and entertaining. The master has a trayed ceiling and the ensuite is finished exceptionally. The builder has gone beyond by including hardscaping for the covered porch & a side path leading to a separate basement entrance. The covered porch is equipped with a gas line for BBQ & built in speakers & security system, including hardwired cameras, & a home audio system with dual zones. Downstairs the basement is finished with a further bedroom, Bathroom and large rec room offering a great space for family members or rental opportunities with the separate entrance. Located in North London, this property is surrounded by new homes, lush parks, scenic trails, & excellent amenities, offering both a prime location & a comfortable living environment. **EXTRAS** Light Fixtures, Gas line for BBQ available, Concrete sidewalk & driveway, Separate Basement entrance, Covered porch hard-wire camera security system, speaker system hardwired, Built-in Cabinetry Mudroom, Electric Fireplace (id:60626)
Coldwell Banker Power Realty
27 Savita Road
Brampton, Ontario
Incredible Opportunity to Own a Stunning Double-Car Garage Detached Home in the Highly Sought-After Fletchers Meadow! Welcome to 27 Savita Road, a truly exceptional home that combines luxury, functionality, and a prime location! This meticulously maintained 4+3 bedroom detached home offers an unparalleled opportunity for both end users and savvy investors. One of the standout features of this property is its separate entrance to a fully rentable 3 bedroom basement, providing a fantastic opportunity for extra income or multi-generational living. Step inside, and you'll be greeted by a spacious, well-designed layout that maximizes every inch of space. The main floor features a welcoming living and dining area thats perfect for family gatherings and entertaining guests. The beautiful kitchen with a large breakfast area is ideal for everyday meals, and it seamlessly connects to the backyard via a walk-out, providing a great flow for indoor-outdoor living. The homes four generously sized bedrooms offer ample space for your families needs, with each room providing comfort and privacy. The finished basement features three additional bedrooms, adding to the homes overall flexibility and space. This home has been thoughtfully upgraded, making it stand out from others in the area. High-end finishes include coffered ceilings, quartz countertops, and hardwood flooring, giving the home an elegant and timeless appeal. The 9-ft ceilings on the main floor add to the airy, open feel, while stainless steel appliances and a stone driveway offer a touch of sophistication. Notable 2021 upgrades include new driveway for added curb appeal and durability, California shutters throughout for privacy and style, Pot lights that enhance the homes modern look, New kitchen flooring and main bath updates for a fresh, contemporary feel, Garage door, main door, and washer/dryer replacements for added convenience and functionality. Dont miss this exceptional opportunity to own a beautiful home! (id:60626)
Executive Real Estate Services Ltd.
78240 Parr Line
Central Huron, Ontario
This charming property is located in the heart of Central Huron, just south of Holmesville, offering peaceful countryside living with easy access to local amenities. The property is situated on 42 acres of land, with a rectangular lot with 685 ft of frontage. The area is known for its scenic views and rural tranquility, making it a perfect retreat or a place to build your dream farm. This well-maintained bungalow boasts 3 bedrooms and 2 bathrooms, with the primary bedroom conveniently located on the main floor. The spacious kitchen, complete with a center island, flows seamlessly into the large living and dining rooms. The home features a cozy wood stove, providing both warmth and charm. Cathedral ceilings in the L-shaped Great Room the home offers an open, airy feel in this new partially completed addition. Property include detached garage and paved front land. The property is well-suited for mixed-use, including agricultural activities, with the land currently being used for trees and mixed farming. Enjoy the peace and privacy of a rural property complete with hunting hide-a-way on picturesque pond, with easy access to a year-round municipal road. New electric furnace. This is the perfect opportunity for farmers looking for additional land or those seeking a rural retreat with potential for further development. (id:60626)
Pebble Creek Real Estate Inc.
4793 Rosebush Road
Mississauga, Ontario
Amazing Invesitore opprtunity, Gorgeous Detached Home Located On One Of The Most Desired Streets Of East Credit In The Heart Of Mississauga, this residence offers over 2,700 sq ft of beautifully designed living space, including a professionally finished basement, just renovated Porcelain floors in the main floor, Hard Wood Floor In All main & second level, Spacious Living & Dining Room Combined, Pot Lights, sun-drenched living and dining areas, Separate Great Room With Fireplace, Could be used as another Bedroom, Renovated Kitchen with Granit Countetop & Stainless Steel Appliances, Stainless Steel Stove, Stainless Steel Fridge & Built-in Stainless Steel Dishwasher, Back Splash, Eat-in Center Island, Breakfast Area Walkout To Covered Patio, Master Bedroom With 4 Pc Ensuite And Her & His Closet & separate Laundry In The Master Bedroom, Renovated Washrooms, Brand New Powder Room, Freshly Painted, Separate Apartment Basement, with 2 Bedrooms and Office Den, Full kitchen with stainless Steel appliances, Brand new 3 pieces Washroom with Showerglass, Separate Laundry For Basement, Offering approxmity $2000 in monthly income rental or mortgage helper, The property has a long extended Driveway offering 4 parking spaces outside + 2 Garage parking, interlocking stones for all the Driveway & Enjoy warm summer days in your fully fenced, private Huge backyard, ideal for BBQs, gatherings, or peaceful outdoor relaxation, Walking Distance To Very Nice Park, Library, Close To Hwy 403 And Shops (id:60626)
Right At Home Realty
1443 Rideau River Road S
Montague, Ontario
Welcome to your dream retreat on picturesque Rideau River Road, where refined design meets the tranquility of country living. This stunning 3 bedroom, 2 bathroom home is beautifully situated on over 5.5 acres of privacy and natural beauty, just minutes from the Rideau River and everything this treasured region has to offer. Architecturally crafted with attention to every detail, this home is a celebration of modern living. Inside, youll find a bright and open layout with high end finishes throughout, oversized tiles, solid surface countertops, a custom backsplash, and sleek glass railings. The chefs dream kitchen is a true showpiece, featuring high end built-in appliances, a stunning window backsplash behind the cooktop offering peaceful outdoor views, and a smart layout perfect for entertaining family and friends.The principal bedroom is a true sanctuary, featuring a luxurious spa-inspired ensuite, a walk in closet, and an additional illuminated shoe closet with a vanity for her favourite pieces. The two other bedrooms are spacious and thoughtfully placed, ideal for family, guests, or a home office.Step outside to enjoy the natural setting from your elevated balcony deck, perfect for morning coffee or evening sunsets. The homes exterior is equally striking, with a tasteful blend of half stone and siding that complements the landscape, enhanced with well-planned foundation plantings and crisp contrast.A generous two-car garage offers plenty of room for your vehicles and storage, and the expansive lot provides room to roam, relax, and enjoy nature.Located just a short drive from the charming village of Merrickville and the bustling town of Kemptville, this location combines the best of both worlds, peaceful countryside with easy access to shops, restaurants, the historic Rideau Canal system, and endless outdoor recreation including boating, kayaking, cycling, and hiking. Discover why life along the Rideau is something truly special. (id:60626)
Queenswood National Real Estate Ltd
303 9570 Fifth St
Sidney, British Columbia
Welcome to Unit 303 at The Rise on Fifth, a beautiful east facing home with full-frontal ocean and mountain views from every corner. This east-facing home is bathed in morning light, offering an open-concept design that maximizes space and scenery. This thoughtfully designed residence offers an open-concept layout, allowing natural light to fill the space. The gourmet kitchen features quartz waterfall countertops and a built-in Fisher & Paykel appliance package, perfect for both everyday living and entertaining. Spa-inspired bathrooms include floating vanities, tiled walk-in showers, and a deep soaker tub. Additional amenities include energy-efficient heating and cooling, home automation, underground Klaus parking, storage lockers, bicycle storage, and a pet washing area. Relax on the rooftop patio with panoramic Haro Strait views or take a short stroll to the beach and Sidney’s vibrant downtown. Experience luxury and convenience in this exceptional home. (id:60626)
The Agency
635 Highway 22 Highway
Rossland, British Columbia
Dream 20 acre property close to Rossland, BC, with multiple garages and workshops plus incredible outdoor space, and on the market for the first time! 635 Highway 22 is a blend of quality, craftsmanship, privacy, and unique that does not come available often. This 4 bedroom, 4 bathroom home has all kinds of amazing features and finishes that need to be viewed in person to truly appreciate. Walk in thru the main door into a large living area heated by the cozy wood fireplace, beautiful hardwood floors, and windows all around. Thru the living room is the modern kitchen and dining area with granite countertops and ample storage. Multiple outdoor access points from the main floor get you outside and onto your deck and patio. Around the corner, thru the mudroom with heated tile floors and down the hall is your spacious primary bedroom with full ensuite and walk-in closet. Don't want to be on the main floor? Make the second floor your primary! Head upstairs and you'll find a cozy room with gas fireplace, full bath with clawfoot tub, and a covered balcony to sip coffee and read your book in privacy. The basement features a massive rec room with wet bar and beer fridge, 4th bedroom and bathroom, utility room and extra storage spaces. Services are in place to add a third garage/workshop in the cleared space up the separate driveway. This is a truly incredible package that is ready to be used and enjoyed by the next owner. Get in touch today to book your personal tour! (id:60626)
RE/MAX All Pro Realty
19810 46 Avenue
Langley, British Columbia
Attention Builders!!! Fully serviced RS1 ZONED 6000sqft Lot, cleared and ready to build. Easy access schools & park. (id:60626)
Planet Group Realty Inc.
59 White Bear Court
Temagami, Ontario
Step into your lakeside sanctuary in Temagami, where adventure and tranquility meet. Set on over 800 feet of coveted Cassels Lake shoreline, this exceptional property offers rare waterfront living surrounded by pristine northern beauty. The heart of the property is a warm, inviting 4-bedroom, 2-bathroom log home with a spacious board-and-batten addition completed in 2018, providing ample room for gatherings, family stays, or weekend retreats. The versatile primary suite above the garage is ideal for your own private haven or easily transforms into an in-law or guest suite for extended family and friends. A 28x32 detached garage offers generous space for vehicles, recreational toys, and tools, supporting your year-round northern lifestyle. One of the most unique features is the charming bridge that leads to your own private island which is a peaceful escape perfect for quiet mornings, stargazing, or personal reflection. Enhancing the experience further, a lakeside log sauna overlooks the shimmering waters of Cassels Lake, offering ultimate relaxation and wellness. For those seeking a creative project, this space could also be converted into a cozy cabin retreat right on the waters edge. Whether you dream of a family compound, a yoga or fishing retreat, or simply a private getaway to call your own, this property delivers unmatched potential in one of Ontario's most scenic locations. Discover the lifestyle you've been waiting for on Cassels Lake. (id:60626)
Century 21 B.j. Roth Realty Ltd.
3173 Tillmann Road
London South, Ontario
Well appointed and beautifully maintained 4+1 bedroom 2 car garage 2 storey single family home with fully finished basement on private fenced lot in the heart of Southwest's London Talbot Village. Features include hard surface flooring throughout main floor with 9'0 ceilings and very open concept foyer and living space. Also formal dining room for those special occasions and full eat in kitchen with island and lots of cupboard space overlooking family room with custom mill work with 2 storey soaring ceiling. Bedrooms on 2nd floor are very generous in size especially executive type master bedroom with walk in closets and gorgeous ensuite bath with walk in shower and soaker tub. Lower level features spacious family room area with bedroom and full 4pc bath. Close to every amenity possible including easy access to the 401.This home will not disappoint! (id:60626)
Streetcity Realty Inc.
11152 131a Street
Surrey, British Columbia
Unlock the immense potential of this prime 6,926 sqft lot in Whalley, perfect for builders looking to create a modern masterpiece. This ideally positioned parcel on a quiet, dead-end street offers a blank canvas for constructing a stunning three-story duplex with multiple garden suites/coach homes, catering to the growing demand for growth in the cities core hub. The lot's existing features, including fruit trees, a pond, and a detached shop with an industrial exhaust fan and 240v plug, provide a unique starting point for innovative designs. The location is unbeatable, just five minutes from key amenities such as KB Woodward Elementary, Kwantlen Park Secondary, and the Scott Road Skytrain Station, making it highly attractive for future residents. Additionally, the proximity to the bustling (id:60626)
Exp Realty Of Canada

