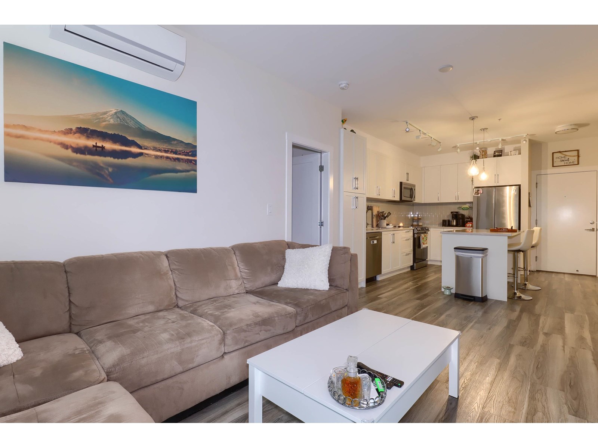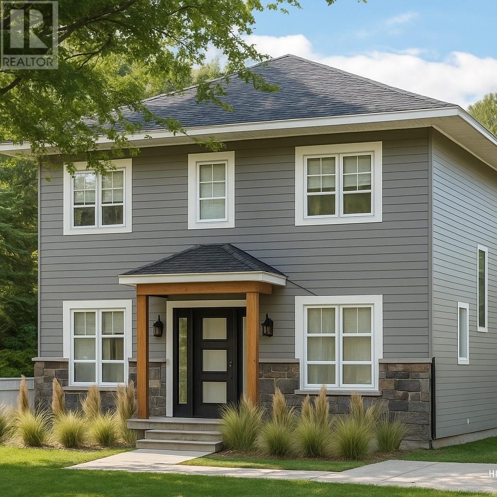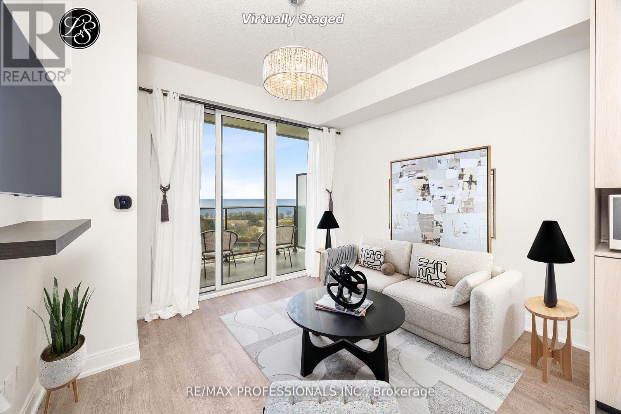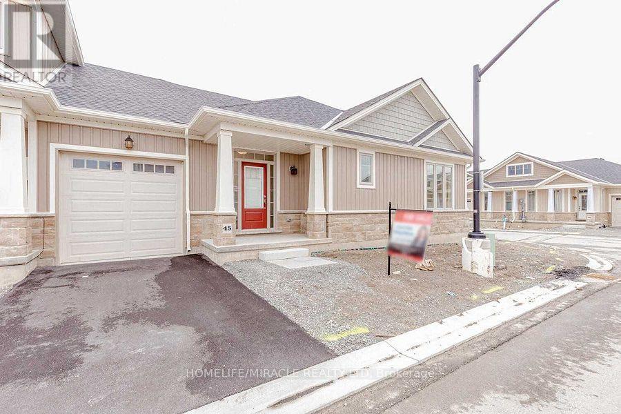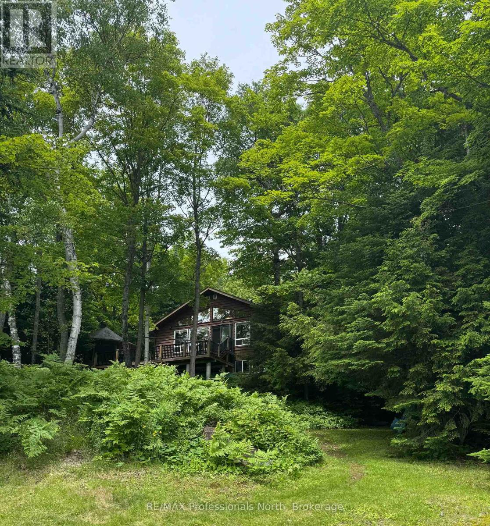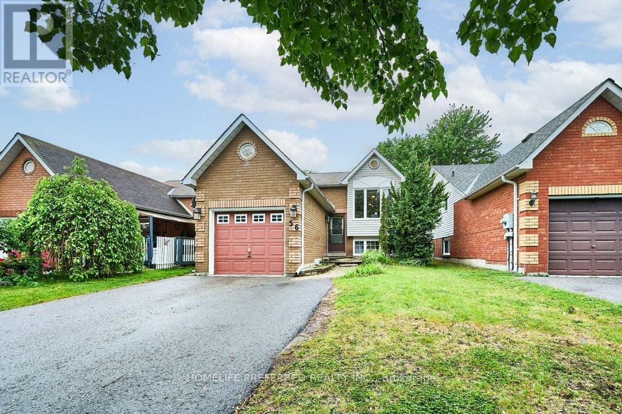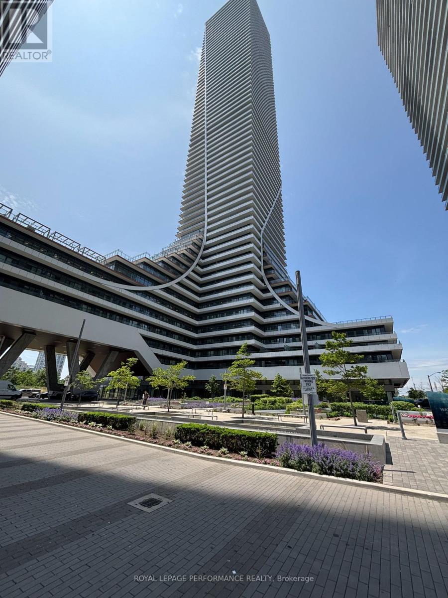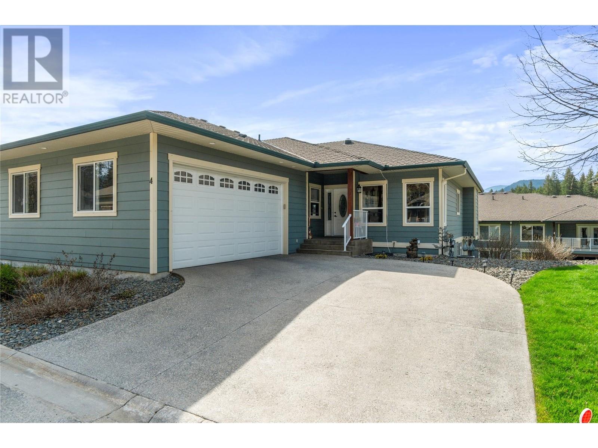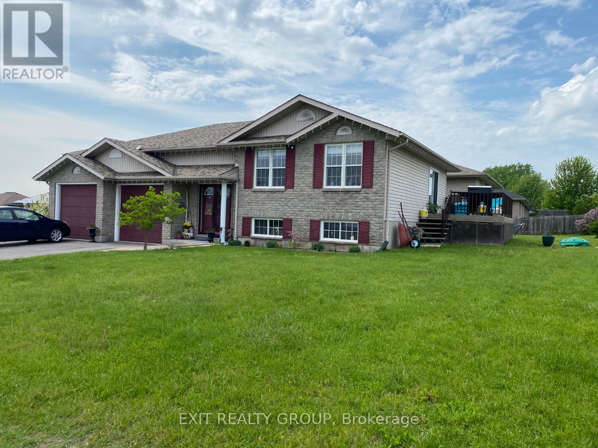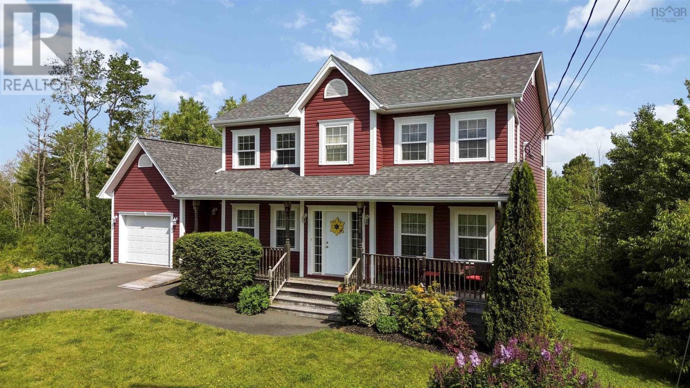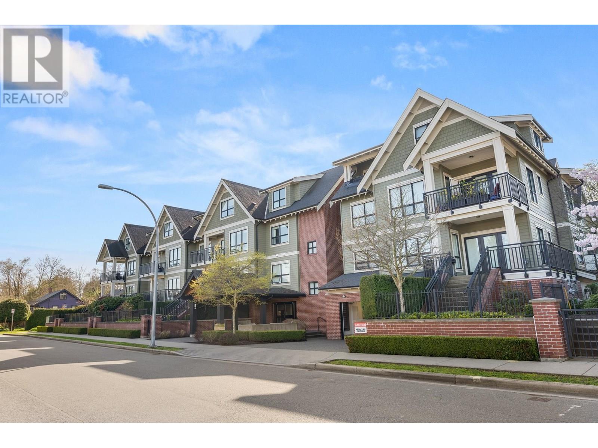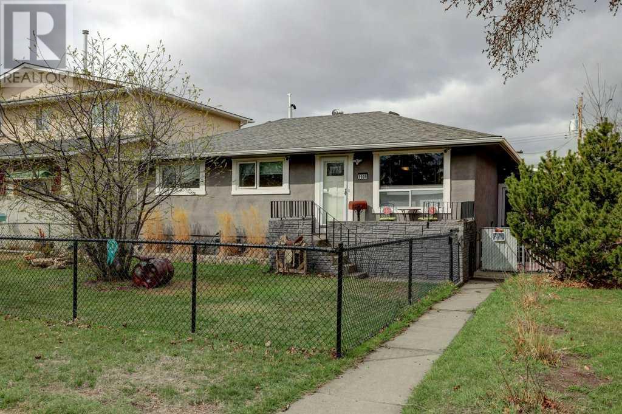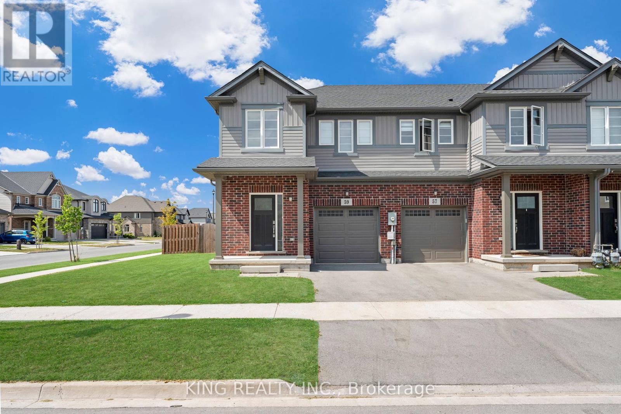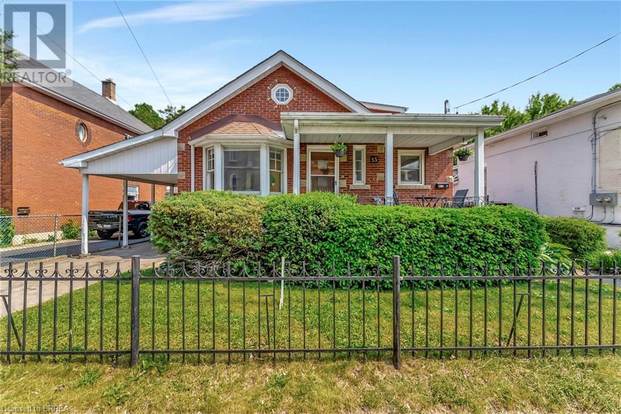307 20356 72b Avenue
Langley, British Columbia
Discover upscale living at Gala at Parc Central in the heart of Willoughby! This stylish 2-bedroom, 2-bath ground-level condo offers a rare walk-up patio-perfect for pet owners and those seeking easy outdoor access. Featuring 9' ceilings, open-concept layout, a gourmet kitchen with quartz countertops, large island, soft-close cabinets, Delta faucets, and stainless steel Samsung appliances. Enjoy air conditioning, secure underground parking, and access to premium amenities including a clubhouse and social lounge. Steps to schools, shopping, dining, and transit. Ideal location for modern living! (id:60626)
Exp Realty Of Canada
25 Macpherson Avenue
Corner Brook, Newfoundland & Labrador
Construction to begin in July, 2025. 25 MacPherson Avenue is a vacant lot located in the heart of the city with an opportunity to have a brand new home with one of the best views in the city. Envision sitting on the deck enjoying your morning coffee while overlooking the Blomidon Golf Course and the entire city of Corner Brook. The main floor of this 1800 square foot home will feature a gourmet kitchen with corner pantry and a large eat in island. This space flows into an open concept living room complete with a cozy fireplace and large windows boasting lots of natural light with a stunning view from every angle. There is main floor laundry and an office (or additional bedroom) to round out this beautiful open living space. The second floor has four spacious bedrooms, one full bathroom and one half bath. The primary bedroom will have the most stunning view in the home over looking the city of Corner Brook and the bay of islands. The basement of the home will be unfinished, the buyer can customize this space for a lower garage and a secondary living space. You won’t find another home with this view in the heart of the city for this great price! (id:60626)
River Mountain Realty
1106 - 70 Annie Craig Drive
Toronto, Ontario
Vita On The Lake has made a remarkable impression in Humber Bay Shores. This stunning building, developed by Mattamy Homes, offers an array of features that you will surely appreciate. From the moment you enter the lobby, the beautiful decor captivates you. The impressive selection of amenities available for your enjoyment includes a gym, sauna, party room, outdoor BBQ area, outdoor pool, visitor lounge, a pet wash station, guest suites, an intercom system, and 24/7 security and concierge services. This unit features a functional layout that includes two bathrooms, making it a wonderful 1+1design. The kitchen is equipped with stainless steel appliances and has a center island that can double as a dining table for four. There are two walk-out access points, one from the living area and another from the bedroom. The den is a separate room with a sliding door, providing added privacy. Step out onto the balcony to enjoy stunning lake views and the surrounding area. This unit comes with one parking and one locker. You'll have easy access to the Humber Bay path, which leads directly to downtown Toronto. It's just a short walk to a variety of fantastic restaurants and coffee shops. Nearby, you'll also find grocery stores, a new bakery, highways, the TTC, Mimico GO station, a marina, and a seasonal farmers' market. Additionally, the future Park Lawn GO station will be coming to the area and will be within walking distance. This is the lifestyle you've been dreaming of. This wonderful community is a perfect place to call home! (id:60626)
RE/MAX Professionals Inc.
2743 Collins Cr Sw
Edmonton, Alberta
Welcome to this charming 2 Story 3-bedroom home featuring a modern kitchen with stainless steel appliances, a spacious and inviting living room, and a large dining area perfect for entertaining. The main floor also includes a convenient two-piece bath. Upstairs, you’ll find a versatile bonus room, a luxurious primary bedroom complete with a five-piece ensuite, and a spacious walk-in closet. Second bedroom also includes a walk-in closet. The upper floor also includes convenient laundry facilities. Additionally, the FULLY FINISHED BASEMENT offers a private one-bedroom suite with SEPERATE ENTRANCE. Central AC in the house. Located in a friendly neighborhood with easy access to local amenities, this home is perfect for families or anyone looking for comfort and convenience. (id:60626)
Century 21 Smart Realty
315 - 24 Woodstream Boulevard
Vaughan, Ontario
One of the best one bedroom + den layouts you'll find with over 800 sqft of living space! Bright and spacious 1 bed+ den, designed for both comfort and convenience! Open-concept living space is flooded with natural light, offering plenty of room for a couple or small family. The large kitchen is a dream, featuring full-size appliances, ample storage, and generous counter space, perfect for cooking and entertaining! Proper den is ideal for home office, space for two desks! The primary bedroom is a true retreat, boasting a walk-in closet, generously sized ensuite, and the convenience of in-suite laundry! In an unbeatable location, you're minutes from major highways, top-rated schools, grocery stores, restaurants, and all essential amenities. Plus, transit at your doorstep! This well-managed building offers fantastic amenities, including a full gym and sauna. Freshly painted and cleaned! (id:60626)
Royal LePage Your Community Realty
45 Irwin Common Street
St. Catharines, Ontario
A Beautiful 3 Years old Corner End Unit Bungalow Townhouse, With 2 Good Size Bedrooms, Master Ensuite, Beautiful Modern Kitchen, With Granite Counter Top, With Tile Backsplash & An Island With Granite Counter Top. Stainless Steel Fridge, Stove, Range Hood, Dish Washer, Washer And Dryer. High Efficient Furnace And Ac. Open Concept, A Very Spacious Basement that can accommodate 2 Bedrooms & A Living Room, With Rough in for a Washroom. Automatic Chamberlain Garage Door Opener. In a beautiful new Neighborhood in St. Catharine's, Near Highways, Outlet of Niagara, Steps to Shopping Area, Hospital, Lakes, Parks. Great for First Time Home Buyers and Investors. (id:60626)
Homelife/miracle Realty Ltd
3909 65 Avenue
Lloydminster, Alberta
Located in the highly sought-after Parkview neighbourhood, this stunning 1577 sq.ft. home checks all the boxes—and then some! Set on a quiet, beautifully landscaped street, the curb appeal here is second to none, featuring a spacious driveway with RV parking and a triple car garage. Step inside and feel right at home in the bright, sun-filled living room complete with a cozy gas fireplace. The main floor offers a big beautiful kitchen with lots of cupboard space and a large dining area overlooking the backyard. A cozy sitting area/reading nook, three spacious bedrooms, including a primary suite with an upgraded steam shower in the ensuite—perfect for unwinding at the end of the day. The basement adds two more bedrooms, a large family room, and a third full bathroom, giving you all the space you need for family and guests.The backyard is truly a retreat, boasting a two-tier deck, mature trees, a charming garden area, garage access, and a delightful raspberry-lined path that leads to the shed and around to the front.Location is key—and this home is ideally situated within walking distance to schools and shopping centres.Additional highlights:Quick possession availableBeautiful curb appealThoughtfully maintained and move-in ready Central Air for those hot summer day's Don’t miss your chance to own this gem in Parkview. Book your showing today! (id:60626)
RE/MAX Of Lloydminster
1218 Waxwing Drive
Dysart Et Al, Ontario
Nestled on the serene shores of Long Lake in Harcourt, this charming 4-season home or cottage offers the perfect blend of comfort and privacy. The open concept design seamlessly integrates the kitchen, living, and dining areas, creating a spacious and inviting atmosphere ideal for family gatherings and entertaining. With three bedrooms and two bathrooms there is ample room to host both family and friends. Step outside onto the expansive deck, where you'll find a screened-in gazebo, perfect for enjoying the outdoors while being sheltered from the elements. The property boasts a sandy shoreline with southern exposure, ensuring sun-filled days perfect for swimming, fishing, and soaking up the natural beauty of the lake. Long Lake is a hidden gem, small and quiet, no motor lake, making it an idyllic retreat for those seeking tranquility and relaxation. Whether you're looking to enjoy a summer getaway or a cozy winter retreat, this property promises year-round enjoyment in a picturesque setting. (id:60626)
RE/MAX Professionals North
1509 13745 George Junction Plaza
Surrey, British Columbia
Experience unmatched location, value, and style at King George Hub - Plaza Two. This sophisticated 2 bed, 2 bath residence offers 811 sq. ft. of thoughtfully designed interior space plus a 70 sq. ft. private balcony, perfect for relaxing or entertaining. Inside, enjoy high-end Fulgor Milano appliances, sleek quartz countertops, and floor-to-ceiling windows that flood the home with natural light. The smart split-bedroom layout provides optimal privacy and flexibility-ideal for both comfortable living and strong rental potential. Enjoy sweeping views and a full suite of upscale amenities including a state-of-the-art fitness centre, rooftop lounge, theatre, games room, coworking space, and more. Just a 3-minute walk to King George SkyTrain, with shopping, dining, SFU, and UBC Surrey at your doorstep. GST ALREADY PAID. Whether you're upgrading, investing, or buying your first home-this is the opportunity you've been waiting for. (id:60626)
Ypa Your Property Agent
56 Champine Square
Clarington, Ontario
WELCOME HOME TO ONE OF BOWMANVILLE'S MOST SOUGHT AFTER AREAS. THIS OPEN CONCEPT RAISED BUNGALOW IS PERFECT FOR THE FIRST TIME BUYER OR RETIREMENT HOME. BOASTING WITH A BRIGHT, LARGE EAT IN KITCHEN, A COMBINED LIVING AND DINING ROOM OVERLOOKING THE BACK YARD WITH WALK OUT TO DECK, MAIN FLOOR LAUNDRY AND POWDER ROOM COMPLETE THE MAIN LEVEL LIVING SPACE. THE LOWER LEVEL YOU WILL FIND 3 NICE SIZED BEDROOMS AND A 4 PCE BATHROOM WITH NEW TUB SURROUND. FULLY FENCED YARD, ATTACHED GARAGE AND PAVED DOUBLE DRIVEWAY. EASY COMMUTE BEING CLOSE TO 401. CLOSE TO ALL AMENITIES FOR EASE OF SHOPPING, BANKING, RESTAURANTS, MOVIE THEATRE, PARKS AND REC CENTRE. THIS HOME IS WAITING FOR YOUR PERSONAL TOUCHES! GREAT OPPORTUNITY IN A BEAUTIFUL FAMILY FRIENDLY AREA. ** This is a linked property.** (id:60626)
Homelife Preferred Realty Inc.
710 - 30 Shore Breeze Drive
Toronto, Ontario
Introducing 30 Shore Breeze Dr #710 - a rare opportunity at the iconic 'Eau Du Soleil', one of Toronto's most iconic waterfront condominium residences. This spacious, beautiful 1-bedroom + 1-den, 1-bathroom suite features an oversized private terrace, ideal for entertaining or unwinding with a view. Enjoy soaring 9-ft smooth ceilings, and premium finishes throughout. Live a true resort-style lifestyle with luxury amenities: pool, fully equipped gym, yoga & pilates studio, games room, lounge, landscaped gardens, and an elegant party room. Don't miss your chance to own this incredible unit! (id:60626)
Royal LePage Performance Realty
63 Grayview Drive
Grey Highlands, Ontario
Welcome to this thoughtfully cared-for 3-bedroom, 2-bathroom brick bungalow nestled in the growing community of Markdale. From the moment you arrive, its clear that this home has been lovingly maintained, offering timeless charm and a true sense of pride in ownership. Set on a tidy, landscaped lot with a pristine lawn and mature greenery, the homes classic exterior sets a welcoming tone.Inside, you'll find a bright and airy living space that immediately feels like home. The spacious open-concept layout is ideal for everyday living and entertaining alike. The updated kitchen features ample cabinetry and generous prep space, perfect for sharing meals and moments.Each of the three well-sized bedrooms offers comfort and flexibility, ideal for families, guests, or a home office setup. The two full bathrooms have been tastefully refreshed for both style and practicality. Recent updates throughout the homeincluding the siding, roof, heat pump, furnace, and garage doormake this property truly move-in ready and built to last.Step outside to enjoy a private backyard complete with a newer deck, a handy garden shed, and a quiet patio retreat surrounded by lush landscaping. The lawn and gardens have been beautifully maintained, reflecting care and attention in every season.The attached garage provides convenient parking and extra storage space. Located in the heart of Markdale, this home offers all the benefits of small-town livingclose to the new hospital, school, and everyday amenities. Whether you're starting out, settling down, or simply seeking a home that's been lovingly looked after, this is a place youll be proud to call your own. (id:60626)
Grey County Real Estate Inc.
2680 Golf Course Drive Unit# 4
Blind Bay, British Columbia
Carefree Living at ""The Fairways"" – Golf Course Rancher with Full Walkout Basement Welcome to this beautifully maintained 3 bed, 2.5 bath rancher situated on the picturesque 2nd hole of the Shuswap Lake Golf Course in desirable Blind Bay. One of the bedrooms is currently used as a home office (no closet), offering flexibility for your lifestyle. With 1,400 sq ft on the main level, this home provides convenient stair-free living, including a spacious primary bedrm w/generous walk in closet and a spacious ensuite featuring double sinks, a soaker tub, and a separate walk in shower. The open-concept design is enhanced by 9-foot ceilings on both levels, creating a bright and expansive feel throughout. The tiled front entry leads into rich hardwood floors flowing through the living room, which opens onto a covered deck complete with Gas BBQ hook up—perfect for relaxing or entertaining. The kitchen offers ample cabinetry, a large island and is seamlessly connected to the dining area. A cozy den, powder room, and lg laundry room w/built-in storage complete the main floor. The fully finished walkout basement includes a guest bedroom, full bath and a spacious family/rec room F/P .There's even a private golf cart garage, just hop in and play a round! Double garage, driveway parking for 2, Exterior maintenance provided by the Strata making retirement or seasonal living a breeze. You're just minutes from all that the Shuswap lifestyle has to offer. Feature sheet and 360 tour available. (id:60626)
RE/MAX Shuswap Realty
280 Covepark Rise Ne
Calgary, Alberta
OPEN HOUSE: Sunday, July 6, 1:30 PM - 4:00 PM. Discover the perfect blend of style and comfort in this beautifully RENOVATED 2-Storey home in Coventry Hills. Freshly PAINTED, this home features a DOUBLE FRONT-ATTACHED GARAGE and NEW SHINGLES. Inside, LUXURY VINYL PLANK FLOORING flows seamlessly throughout the main level and staircase, setting a contemporary tone. The OPEN-CONCEPT main floor is filled with NATURAL LIGHT and showcases numerous UPGRADES. Gather around the cozy GAS FIREPLACE in the living room, or create culinary magic in the chef-inspired kitchen—complete with STAINLESS-STEEL APPLIANCES, elegant QUARTZ COUNTERTOPS, pristine WHITE CABINETRY with UNDER-CABINET LIGHTING, a CHIC BACKSPLASH, and a CENTRAL ISLAND adorned with PENDANT LIGHTS. An abundance of POT LIGHTS enhances the inviting atmosphere throughout. The powder room is discreetly tucked away for added privacy. Upstairs, you’ll find the 3 spacious bedrooms, including a serene primary suite with a private EN-SUITE BATH. The spacious and bright BONUS ROOM is perfect for a home office, media lounge, or playroom. The unfinished basement is a blank canvas with a ROUGH-IN for future bathroom plumbing, offering the potential to customize and expand your living space. Outside, enjoy a fully FENCED backyard with a DECK—ideal for summer gatherings—and BACKLANE ACCESS for added convenience. This home is close to schools, parks, playgrounds, VIVO Rec Centre, restaurants, shopping, and offers quick access to public transit, Deerfoot Trail, Stoney Trail, and Calgary International Airport. Schedule your private showing today and experience the exceptional value and versatility this home has to offer. (id:60626)
Cir Realty
27 Belvedere Road
Quinte West, Ontario
Location! Location! Whether you are getting posted to CFB Trenton or you're looking for a family home that's within walking distance to schools and locatedin a desirable neighbourhood close to all amenities and schools, this 4 bedroom, 2.5 bath, 2 car garage home with just over 2,231 Total Square Feet of living space, will fIt the bill! The eat-in kitchen has ample cabinet space and a peninsula for quick morning breakfasts and perfect for social gatherings. The bedrooms are generously sized and the primary bedroom has ensuite access to the main floor bathroom. Enjoy the sunlight from the Southern exposure both inside the home and outside on the vinyl covered deck. For the handy person, the fully insulated garage has plenty of storage, as well as space for a workshop. The shingles (2016) and the hot water tank (owned, 2018) were installed by the previous owner. (id:60626)
Exit Realty Group
10 Cadham Boulevard Unit# 17
Hamilton, Ontario
Wonderful 3 bedroom, 1.5 bath, townhouse located in the tranquil setting of Central Hamilton, Mountain. This meticulously maintained townhome features upgraded hardwood flooring, open concept main floor with fireplace, fully finished basement including recreation room and home office. The three bedrooms in this home are spacious and inviting with large closets and storage space. This home also features a wonderful backyard space complete with gazebo for hosting family and friends. Fantastic home in a community setting! (id:60626)
RE/MAX Real Estate Centre Inc.
8720 163 Av Nw
Edmonton, Alberta
BACKING ONTO GREENSPACE!....OVER 3000 SQ FT LIVING SPACE!...FULLY RENOVATED A FEW YRS AGO!...5 BEDROOMS/4 BATHS....QUIET CUL DE SAC LOCATION! On one of the largest lots in Belle Rive - prepare to just move in and enjoy! Walk into the grand foyer with open to above 18ft ceilings. Great size kitchen has quartz counter tops, SS appliances, peninsula island and great size eating area, open concept to cozy family room. Three bedrooms up, with primary having a 5 pce ensuite including a jacuzzi tub. Fully finished basement boasts two more bedrooms, bathroom and recreation/family room. The spacious yard backs out onto a quiet walking path, large maintenance free composite deck, gas line for bbq, and storage shed. Close to all amenites! This gorgeously kept home has everything you need including newer 50 yr shingles, counter tops, flooring & more. ~!WELCOME HOME!~ (id:60626)
RE/MAX Elite
2 Golden Eagle Drive
North Kentville, Nova Scotia
Nestled in the sought-after, family-friendly neighbourhood of Eagle Landing, just minutes from New Minas and Kentville amenities, this spacious and versatile two-storey home offers the perfect blend of comfort, privacy, and convenience. Featuring five bedrooms and three and a half bathrooms, this home is ideal for growing families or multigenerational living. The upper level boasts three generous bedrooms, including a primary suite with a luxurious ensuite complete with a jetted tub and stand-up shower. The main level includes a formal dining room, a cozy sitting room, and a comfortable family room, providing multiple spaces to gather, relax, or entertain. The propane fireplace is the perfect spot to curl up with your book or morning coffee. Step out onto the deck overlooking a beautifully treed backyard your own private oasis with natural privacy. Downstairs, the partially finished walk-out basement features two additional bedrooms, a full bathroom, and a separate entrance perfect for in-laws, guests, or adult children seeking independence while staying close to home. Enjoy the tranquility of a wooded setting while being conveniently close to top-rated schools, shopping, and recreation in the heart of the Annapolis Valley. 3D virtual tour available on realtor.ca, (Roof done in 2024) (id:60626)
Exp Realty Of Canada Inc.(Kentville)
2 9168 Fleetwood Way
Surrey, British Columbia
Welcome to "The Fountains II", a quiet gated community in Fleetwood. This 1,255 sqft, two bedroom, two bathroom, ground level Townhome backs on to the fountain water feature and Clubhouse, perfect for the down-sizer looking to be on one level. Upon entry to the right, the island kitchen with eat-in nook and built-in desk allows for total functionality. To the left is the second bedroom and main bath. At the back of the home is the primary suite and traditional living/dining rooms that face east toward the back patio. Bonuses: Single car garage, in unit laundry, electric hot water tank and gas fireplace. Located just steps from Groceries, Restaurants and future Skytrain station at Fraser/152. (id:60626)
Macdonald Realty (Delta)
408 4689 52a Street
Ladner, British Columbia
Welcome to Canu by Sonnenberg Bros. Very proud to showcase this immaculate top floor 1 bedroom and den unit nestled in Ladner's town centre! Great open concept living room with electric fireplace, white shaker kitchen with granite countertops & S/S appliances and dining area which take you to the main deck for outdoor enjoyment. Your bright and spacious primary bedroom features full walk in closet and bonus storage tucked away on the east wall. One underground parking and storage included! Prime location within ½ block to grocery stores, restaurants, walking trails and transit! A boutique complex of only 30 units, this is the perfect place to call home, don't miss it! Call today for your personal tour! (id:60626)
Royal LePage - Wolstencroft
1203 - 10 Stonehill Court
Toronto, Ontario
Step into a stunning 3-bedroom corner condo that radiates warmth and charm! This beautifully designed space welcomes you with an open-concept layout, where spacious living and dining areas flow effortlessly, perfect for cozy family nights or lively gatherings with friends. Sunlight pours through large windows, filling every corner with a bright, inviting glow. Each generously sized bedroom offers a peaceful retreat, blending comfort and privacy, while ample closets and in-suite laundry make daily life a breeze. Step out onto the expansive balcony, a delightful spot for sipping morning coffee or unwinding under the stars. Nestled near Finch and Warden, this gem is surrounded by vibrant parks, bustling plazas, and welcoming community spots, with seamless access to TTC and highways 404 and 401. Enjoy the perks of a well-appointed condo with fantastic amenities: a party room for celebrations, a gym for staying active, a tennis court, a children's playground, and beautifully maintained grounds all with low maintenance fees. With Seneca College, Bridlewood Mall, L'Amoreaux Recreation Centre, and top-notch schools nearby, convenience is at your doorstep. Plus, dedicated on-site property management ensures everything runs smoothly, so you can focus on making memories in this stylish, functional, and oh-so-warm home. Ready to fall in love? This is the one you've been waiting for! (id:60626)
Justo Inc.
1509 38 Street Se
Calgary, Alberta
Looking for move-in ready with room to grow and the potential for rental income? This beautifully renovated bungalow in SE Calgary checks every box—with a fully finished legal suite, an oversized heated garage, and an expansive 50’ x 126’ M-CG zoned lot offering flexibility for multi-generational living, future development, or smart investing.Highlights You’ll Love:Complete Renovation: Thoughtfully upgraded throughout with newer windows (all but two in the basement), new doors, tankless hot water, high-efficiency furnace, central air conditioning, upgraded electrical, and a newer roof (35-year shingles on the house, 25-year on the garage).Spacious Main Floor: Featuring a 225 sq ft primary bedroom, a second bedroom, renovated full bath, and a bright, open kitchen with upgraded stainless steel appliances—ideal for everyday living and entertaining.Versatile Basement: Includes a legal suite (Currently listed on AirBnB for long-term rental) complete with two generously sized bedrooms, a large rec/living area, 220 wiring, and plenty of flexibility for guests, extended family, or rental income.Outdoor Space That Stands Out: The fully fenced, low-maintenance yard includes a concrete RV pad with 30amp hookup, a pergola (included), and plenty of space to relax, garden, or gather with friends.Incredible Garage: A true mechanic’s dream—oversized 25’ x 22’, fully heated, and ready to handle your hobbies or projects.Location Perks: Walk to schools, transit, and shops. Quick access to downtown means less time commuting and more time enjoying your home.This is the kind of property that doesn’t come along often—upgraded, low-maintenance, and full of potential. Whether you’re starting your next chapter or investing in your future, this home is ready for you.Call your favourite Realtor to book your showing today—you won’t want to miss it! (id:60626)
Exp Realty
59 Lymburner Street
Pelham, Ontario
59 Lymbuner is Beautiful Corner Unit Townhome in the heart of Fonthill offering the privacy and feel of a semi-detached! This bright, spacious 3-bedroom home features a functional open-concept main floor, perfect for both entertaining and everyday family living. The primary bedroom includes a large walk-in closet and private ensuite, while two additional well-sized bedrooms and a full bathroom complete the upper level. Nestled in one of Niagara's most sought-after communities, you'll enjoy a quiet, upscale neighborhood surrounded by tree-lined streets, parks, and quality schools. Just minutes from Highway 406, Sobeys, LCBO, Food Basics, Tim Hortons, and the Fonthill Recreation Centre convenience is at your doorstep. Centrally located with quick access to St. Catharine's (15 mins), Niagara Falls (25 mins), Buffalo/U.S. Border (30 mins), and Toronto (~1.5 hrs.).This is a rare opportunity to own one of the best-located corner units in Fonthill. Stylish, spacious, and move-in ready act fast before its gone! (id:60626)
King Realty Inc.
55 Palace Street
Brantford, Ontario
A rare investment opportunity or perfect multi-family home in the heart of Brantford! This well-maintained triplex is ideally located close to downtown, Wilfrid Laurier University, the public library, and all essential amenities. With Triple A+ tenants already in place who would love to stay, this is truly a turn-key investment with strong income potential. The main floor unit is spacious and full of character. This 2-bedroom unit features a large renovated 4-piece bathroom and an updated kitchen with new flooring. The bright living room boasts a classic bay window, and the separate dining room retains its original hardwood floors for timeless charm. Enjoy convenient access to the basement with in-unit laundry (washer & dryer included). The upper unit has been completely renovated and offers 1 bedroom plus a versatile bonus room ideal for a den or office, living room and nice size kitchen. It also includes a 4-piece bath, a separate laundry area with washer and dryer. The basement unit had an egress window installed in 2020 and features a large eat-in kitchen, living room, and a 3-piece renovated bath. This unit also includes its own washer and dryer. The private rear yard is a peaceful retreat, complete with mature trees and a spacious deck – perfect for enjoying warm summer evenings. This versatile property offers excellent income potential or multi-generational living in a central location. Don’t miss your chance to own a fully renovated, turn-key triplex in one of Brantford’s most convenient neighbourhoods! (id:60626)
Peak Realty Ltd.

