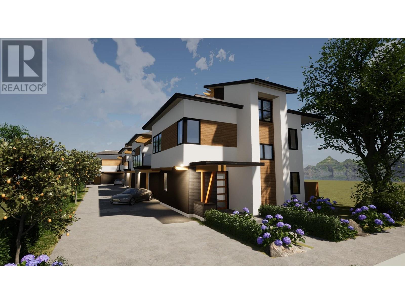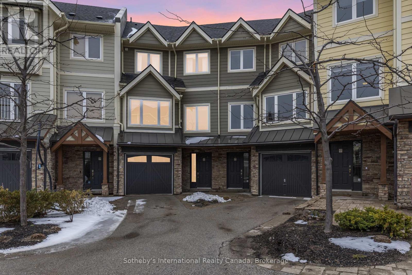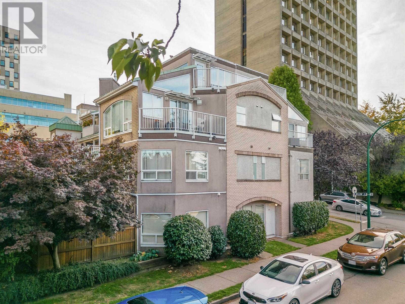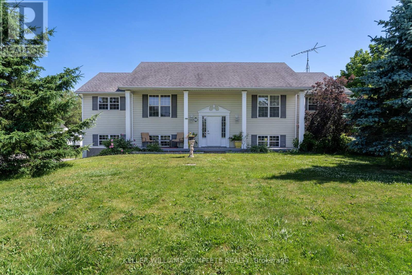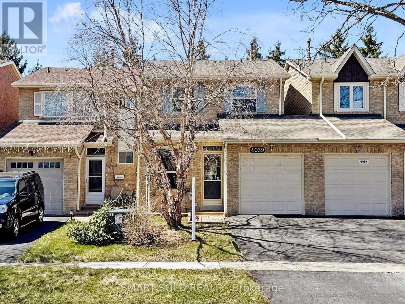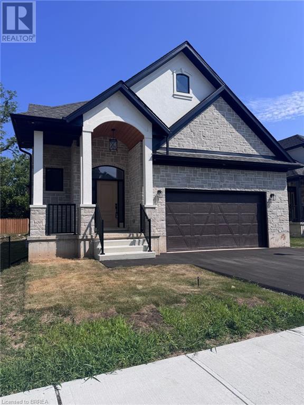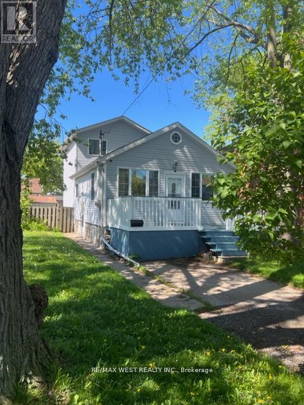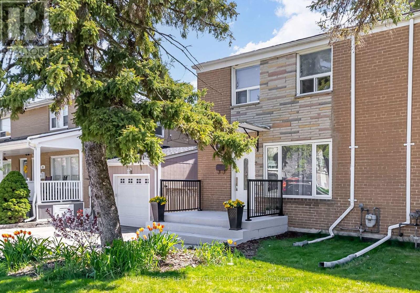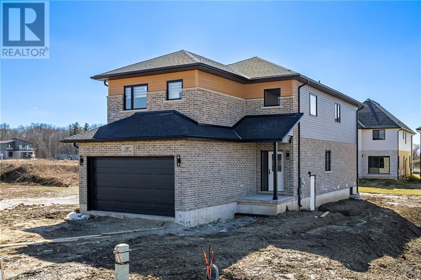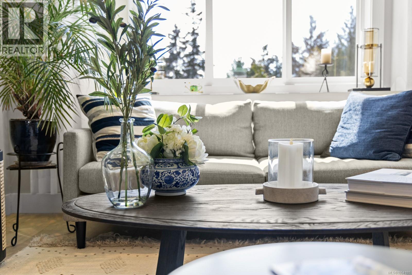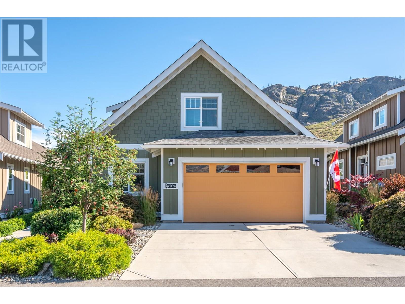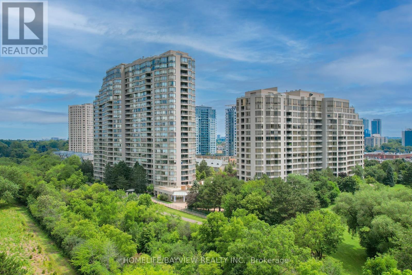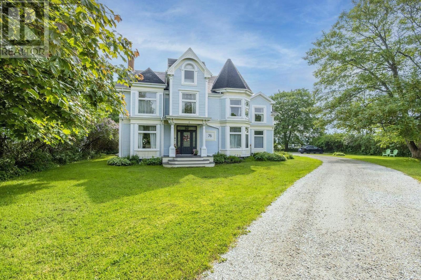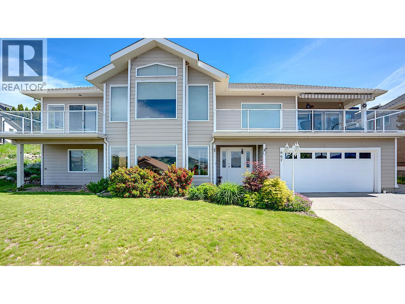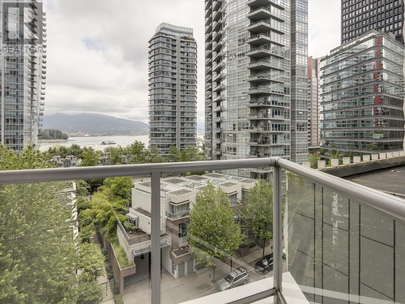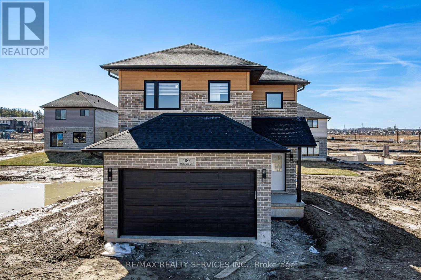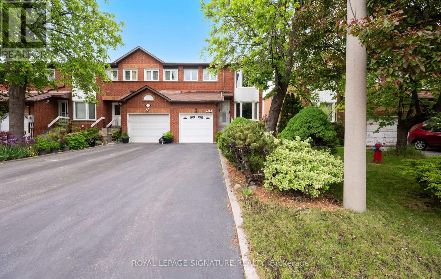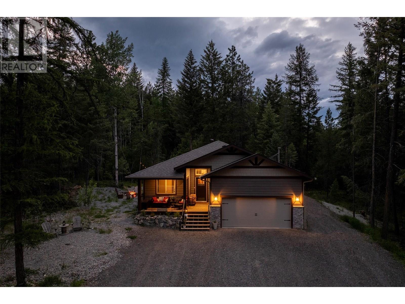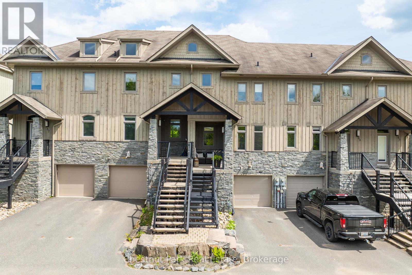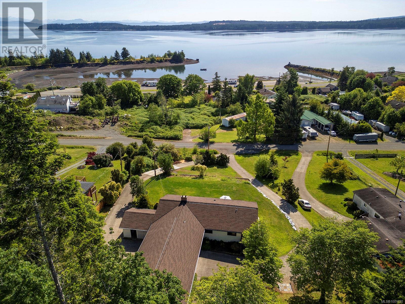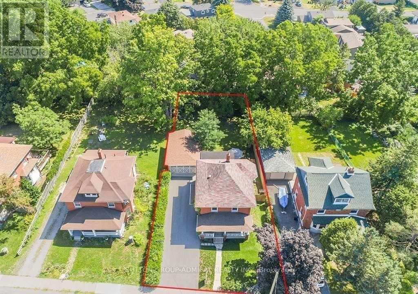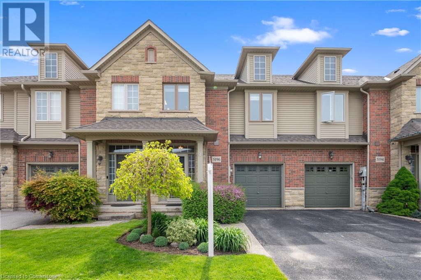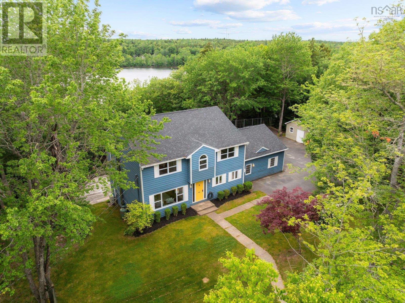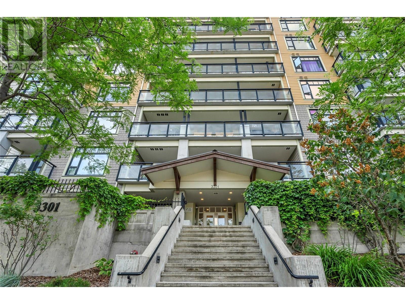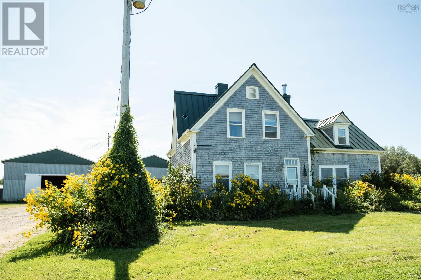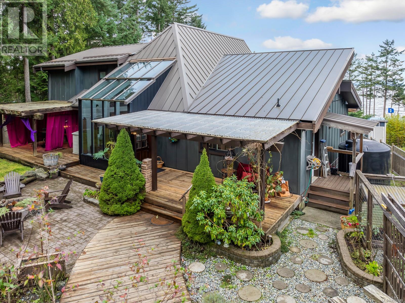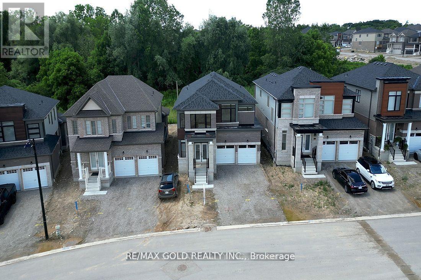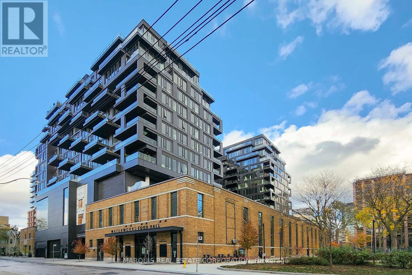Th22 - 6 Pirandello Street
Toronto, Ontario
Spacious two bedroom plus den, two-bathroom on 2 storeys features 18ft ceilings & four exceptional outdoor spaces!: Enjoy the privacy of townhouse living while indulging in the convenience of premium condominium amenities. This spacious two bedroom plus den, two-bathroom home features 18ft ceilings and spans two levels and features four exceptional outdoor spaces offering ample opportunities for relaxation and entertainment. Experience the perfect blend of urban sophistication and modern comfort in this stunning southwest rare corner (END UNIT) townhouse, nestled in Toronto's vibrant Liberty Village. Boasting impressive 18-foot floor-to-ceiling windows, this residence is bathed in natural light, highlighting its pristine condition and elegant design. A private office off the primary bedroom provides an ideal work-from-home setting, ensuring productivity and comfort. Thoughtfully renovated kitchen and flooring, designed storage spaces, including custom-built cabinetry in every closet, maximize space and functionality. The gourmet kitchen is equipped with premium appliances and granite counters bringing a true culinary experience to your home. Additional conveniences include 1 owned dedicated parking and a private storage locker. With lush green space right outside your front door, this residence offers a rare combination of tranquility and urban luxury in one of Toronto's most desirable neighborhoods. (id:60626)
Century 21 Fine Living Realty Inc.
276 Tal Rd
Lake Cowichan, British Columbia
Welcome to your future dream home, nestled on a spacious 0.28-acre lot with a serene green backdrop offering privacy, tranquility, and stunning lake views. This beautifully planned 4-bedroom, 3-bathroom home is the perfect blend of comfort, style, and the natural beauty of Lake Cowichan. Now under construction and set for completion this fall, this home is already well underway—but there’s still time to make it your own. Thoughtfully designed renderings and floor plans are in place, and the builder is happy to work with buyers on the final touches and finishes to suit your style and preferences. Located just minutes from the Point Ideal boat launch, and within walking distance to the lake, river, and all local amenities, this property offers the ultimate lake lifestyle experience—perfect for summer getaways and year-round living. Lake Cowichan is the next place to be—this summer and beyond. Don’t miss your chance to be part of it!. GST is not included. GST is not included. (id:60626)
RE/MAX Island Properties
149 Applecrest Court
Kelowna, British Columbia
Tucked on a peaceful cul-de-sac just 10 minutes to downtown, this beautifully updated home offers comfort, space & effortless style in one of the area’s most family-friendly neighbourhoods. Step inside to heated custom tile floors in the entry & wide-plank hardwood throughout the main. The open-concept living & dining areas are bright & welcoming, with oversized windows framing mature greenery & serene mountain views. The heart of the home—a stunning eat-in kitchen—features a quartz waterfall island, gas range, custom full-height backsplash & two-tone cabinetry. Sliding doors lead to a private patio with gas hookup—perfect for hosting or simply relaxing in the sun. The adjacent family room offers a cozy space to unwind, with direct access to the private yard. The main level also includes two bedrooms & two full bathrooms, including a tranquil primary suite with walk-in closet & a spa-inspired ensuite complete with heated tile floors, a soaker tub & custom tile shower. Downstairs, a large rec room offers flexibility for play, media, or hobbies. A third bedroom, full bath & generous laundry room add practicality, while the unfinished storage space offers exciting potential—a fourth bedroom, theatre room, or home gym could easily be created. Direct access to the garage from this level enhances functionality. This is the kind of home that grows with you—offering thoughtful updates, nature-connected living, and space for every stage of life. (id:60626)
RE/MAX Kelowna - Stone Sisters
970 Lawson Avenue Unit# 4
Kelowna, British Columbia
Proudly Presented by Wescan Homes! This brand-new, uniquely designed townhouse offers a double car garage and stunning views—a rare opportunity you won’t want to miss! The main level features two bedrooms, two full baths, a dedicated laundry room with side-by-side washer/dryer & sink, plus linen and coat closets for added convenience. On the second floor, experience a spacious open-concept great room, dining area, and a chef’s kitchen with custom cabinetry, quartz countertops, and a walk-in pantry. This level also includes a powder room and a luxurious primary suite with a 5-piece ensuite featuring a freestanding soaker tub, custom shower, separate water closet, a walk-in closet, and access to a generous deck with serene views—perfect for relaxation. The third floor is a true showstopper, boasting a huge rooftop deck designed for a hot tub—an entertainer’s dream with panoramic views. Additional highlights include a gas range, built-in microwave, French door fridge with bottom freezer, BBQ hookup on the deck, heat pump, electric car charger, finished security cameras, and pre-wiring for a security system. Don’t miss this incredible opportunity! Contact the listing agent for more details. (Photos are for visual representation; actual finishes and layout may vary.) (id:60626)
Oakwyn Realty Okanagan
25 - 104 Farm Gate Road
Blue Mountains, Ontario
Arrowhead at Blue! Welcome to your dream escape, where comfort meets convenience in the heart of Blue Mountain. This premium unit nestled on a premium lot is designed for effortless relaxation, this stunning retreat offers gorgeous panoramic views from multiple levels, creating the perfect backdrop for every season. Step inside to discover a beautiful, abundance of light and spacious updated interior, featuring recently renovated bathrooms, a modern kitchen, and new flooring throughout. The ground level boasts convenient inside entry from garage to heated floors, ensuring warmth and comfort after a long day on the slopes. The custom mudroom and entranceway provide both style and function. Gather around the grand stone fireplace, the centerpiece of a cozy and inviting living space, perfect for unwinding with family and friends. This home is thoughtfully designed to accommodate guests, including a spacious loft that sleeps six. Lower level with Rec Room, dedicated ski tuning room and additional storage solutions makes winter adventures seamless. Outside enjoy a private and spacious backyard with mature trees and a generous deck extending your living space outdoors. Located in a family-friendly setting with access to 4 season outdoor activities. Walk to the hills or the village and experience great shopping, dining and entertainment. Walk to local tennis courts, park, dog park, premiere golf/ ski clubs and beaches just minutes away. This is an ultimate stress-free getaway with the Common Element Fees that Include; Lawn/Ground Maintenance, Snow Removal (Walkway & Steps), Garbage & Rogers Bulk Fee. Explore an Optional Membership to the Heritage Center; providing access to pool, tennis courts, games room and more. Active living at its finest! These units in this highly sought after premium block don't come available very often!! (id:60626)
Sotheby's International Realty Canada
234 King Street E
Cobourg, Ontario
Discover your ideal investment opportunity with this stunning triplex in a prime location! This property features three beautiful two-bedroom apartments designed for comfort and style, showcasing original hardwood flooring. Its just a short walk to Cobourgs famed beach, vibrant downtown, charming parks, and various restaurants. The top apartment is vacant for those looking to move in and start their investment portfolio. The main floor unit has ductless A/C and was repainted throughout in 2023. The water and sewer updates were completed in 2024. There is ample parking, and it is zoned R5, providing future growth potential. The main floor apartment rents for $2000, the lower apartment rents for $1150 and the upstairs is vacant. Don't miss the chance to own this incredible property that offers excellent future investment potential. (id:60626)
RE/MAX Rouge River Realty Ltd.
208 788 W 8th Avenue
Vancouver, British Columbia
Investment Opportunity in Fairview Slopes! - Southeast Corner of 8th & Willow Street located within the Broadway Plan. This spacious 3 bedroom, 2 bathroom townhome is flooded with natural light with views of the City & North Shore mountains. Spacious living & dining area with skylight & views from rooftop patio. Walking distance to Whole Foods, Canada Line station, and Cambie's shops & restaurants. 2 parking and 1 storage locker included. (id:60626)
Rennie & Associates Realty Ltd.
256 8th Line S Dummer
Douro-Dummer, Ontario
Wow! Private 84-acre estate with an impressive 3000sqft barn/recording studio and charming updated farmhouse! Stunning countryside with a private pond, approx 35 acres of arable land, 30 acres of hardwood forest and 15 acres softwood reforestation including picturesque trails and a 3 stall drive shed. Follow the long, scenic driveway to this timeless 2 storey red brick farmhouse that is full of charm and modern updates including new propane furnace May 2025, 200amp electrical, updated windows, new shingles 2021 & premium hot tub 2021. This farmhouse offers over 1900 sqft of living space with original hardwood floors and woodwork, 3 bedrooms, 2 full bathrooms, updated custom kitchen, formal dining room, and a cozy living room and den featuring woodstove with updated chimney in 2019. The barn is a true standout, converted into a three-season recording studio, offering a unique and inspiring space with endless possibilities. The barn has been upgraded with 100-amp electrical, re-pointed stone foundation and its own drilled well. Enjoy the beauty of the countryside with conveniences like wireless internet tower, serviced municipal road and just 5 minutes to amenities of Norwood, 20 minutes to Stoney Lake on the Trent Severn Waterway, and 30 minutes to Peterborough. Whether you're looking for a peaceful retreat, a creative escape, or prime farmland to bring your vision to life, this is where it all comes together. Experience the magic of the countryside from this incredible 84 acre estate! (id:60626)
Ball Real Estate Inc.
466 Holtby Avenue
Burlington, Ontario
Welcome to this charming 2+1 bedroom home nestled in one of Canada’s most desirable cities — Burlington! Just steps from its downtown life, this home offers the perfect blend of urban convenience and small-town charm. Enjoy being minutes from coffee shops, boutique shopping, restaurants, parks, and Burlington’s most beautiful waterfront and summer festivals. With approximately 1,400 square feet of thoughtfully designed living space, the open-concept main floor invites connection — whether you're entertaining friends, enjoying a cozy night in, or working comfortably from your dedicated home office area. Outside, the private, low-maintenance backyard is a peaceful spot for summer evenings, perfect for those who want outdoor space without the upkeep. Or enjoy watching the world go by while sipping your coffee on the front porch. Some other great highlights: Finished basement with separate entrance, Walking distance to parks, tennis courts, gyms, the Performing Arts Centre, and Lake Ontario, Modern updates blended with cozy charm for that “just right” feel, Spacious kitchen with white cabinets, pantry, and quartz countertops, Double car parking. Ideal for locals looking to downsize, or just about anyone craving walkability and lifestyle, this home offers an easy, connected way of living in a community that truly has it all. Come experience why Burlington continues to be ranked one of the best places to live in Canada — this is more than just a home; it’s a lifestyle. (id:60626)
Royal LePage Burloak Real Estate Services
3373 Nigh Road
Fort Erie, Ontario
Welcome to this spacious raised bungalow offering approximately 2,800 sq ft of living space on a serene 2-acre lot. Nestled in a peaceful country setting, yet just minutes from Downtown Ridgeway and the beautiful shores of Lake Erie, this home perfectly blends tranquility with convenience. Step inside to the main level featuring new engineered hardwood throughout, an open-concept living area with a cozy gas fireplace, and sliding doors that lead to a porch perfect for enjoying the stunning views. The main floor also includes a bright dining room and a well-appointed kitchen, the ideal space for family gatherings. The primary bedroom boasts a private ensuite, complemented by two additional bedrooms and a full 4-piece bathroom. The lower level offers a fully equipped in-law suite with its own kitchen, living area, laundry, two bedrooms, and a walkout to the backyard ideal for extended family. Enjoy summer days by the above-ground pool, a spacious 2-car garage, and ample parking for all your vehicles and guests. This home combines comfortable living, great entertaining space, and a fantastic location miss the opportunity to make it yours! (id:60626)
Keller Williams Complete Realty
33 Clearbrook Trail
Bracebridge, Ontario
Welcome to the desirable White Pines Subdivision where convenience meets comfort in one of the area's most sought-after locations. Just a short 5-minute walk brings you to a full range of amenities, including the Municipal Pool & Rec Centre, Rene Caisse Theatre, high school, coffee shop, indoor walking track, and gym everything you need right at your doorstep. This executive 2+1 bedroom, 3-bath bungalow was thoughtfully designed with nearly every builder upgrade available, offering a spacious 1,560 sq.ft. main floor plus an additional 1,455 sq.ft Beautifully finished lower level living space. The main level boasts an inviting open-concept layout, with soaring ceilings, elegant crown mouldings and rich wood flooring throughout. The kitchen is a true centrepiece, featuring a warm wood-toned island, gleaming stainless steel appliances, under-cabinet lighting, and plenty of space for both cooking and entertaining. Right off the kitchen is your professionally landscaped backyard oasis, fully fenced for children and pets, featuring an entertaining deck, mature gardens, an underground sprinkler system, and a hot tub just steps from your door the perfect spot to unwind. Cozy up around the gas fireplaces on both levels with the flick of a switch, or host family and friends in the finished basement complete with a wet bar and spacious family room. The private primary suite offers a bright, spa-inspired ensuite with a whirlpool tub, walk-in glass shower, and a large walk-in closet conveniently located on the main level. The finished lower level includes an additional bedroom and bath, ideal for guests or extended family. The attached 2-car garage offers additional convenience with extra height ceilings and a Stage 2 EV charger ready for your electric vehicle. immaculately maintained and move-in ready, this exceptional home offers a rare combination of luxury, comfort, and location ready for its next chapter. (id:60626)
Chestnut Park Real Estate
4039 Farrier Court
Mississauga, Ontario
Absolutely Stunning Renovated Home in Sawmill Valley! Nestled on a quiet, child-safe court, this beautifully updated semi-detached gem offers top-to-bottom renovations and high-end finishes throughout. Featuring custom laminate plank flooring on all levels, a spacious open-concept living/dining area with ample pot lights, and a walk-out to an interlocked patio with a fully fenced yard. The gourmet kitchen is a chefs dream, complete with quartz countertops and backsplash, soft-close cabinetry, a large center island, and brand-new stainless steel appliances. The upper level features a luxurious primary suite with a walk-in closet and a sleek 3-pc ensuite with modern black accents. The main 5-pc bath offers double sinks, a quartz vanity, porcelain tile, and LED mirrors. The finished basement extends your living space with a generous rec room, laundry area, 3-piece bath, and ample storage. Additional Features: Upgraded staircase, new doors and hardware, resealed driveway (2023), roof (2013), A/C (2018), hot water tank (2020), furnace (2010). Enjoy extra privacy with this home being linked only at the garage. Prime Location! Just a stones throw from UTM, Credit Valley Hospital, community center, parks, golf course, schools, shopping, and everyday amenities. Easy access to Hwy 403, QEW, and public transit make commuting a breeze. Move-in ready in- Don't miss this opportunity! (id:60626)
Smart Sold Realty
242 Mount Pleasant Street Unit# 18
Brantford, Ontario
Welcome to this recently built bungaloft in the sought after Lion's Park Estates neighborhood. Tucked away on a quiet cul-de-sac, this home blends elegance with modern functionality. Featuring two main floor bedrooms and an upper level living space complete with a bedroom, bath, and loft, this home has it all! Step into a grand 2-story foyer filled with natural light and a beautifully upgraded staircase—sure to impress from the moment you enter. Soaring ceilings and light hardwood floors carry you into the main living area. The kitchen boasts gleaming white cabinets, quartz countertops, gold hardware, a large breakfast bar, and a walk-in pantry. The dining area flows seamlessly into the family room, with a vaulted ceiling, recessed lighting, and walk-out access to the raised, covered deck, perfect for indoor-outdoor dining and a place to unwind sheltered from sun/rain. The main floor also includes a luxurious primary suite, complete with plush carpeting, a walk-in closet, and a 5 piece ensuite with a glass-enclosed shower, stand-alone tub, and double vanity. An additional bedroom on this level, as well as a stylish 4 piece bathroom, a main-floor laundry room, and a separate mudroom with garage access, complete the main floor. Upstairs, the loft is fully finished with a large family room, a versatile third bedroom (ideal for a home office or playroom), and another 3 piece bathroom! The lower level awaits your personal touch, with high ceilings and large windows—this space would shine as a fantastic rec/media room. Enjoy the convenience of nearby Lion's Park and Gilkinson Trail, offering great outdoor recreation for the whole family. (id:60626)
Real Broker Ontario Ltd
3319 Garrard Road
Whitby, Ontario
ONE OF A KIND!!!Stunning Brick Bungalow on a fenced, HALF ACRE lot. HUGE OVERSIZE DOUBLE GARAGE!!! WOODWORKING, MECHANIC, STUDIO, TOY BOX FOR COLLECTOR CARS, BOAT, CAMPER, SNOWMOBILES,QUADS, ETC.!! Are you storing your boat/trailer etc, away from home? Make a change now!!! Welcome to this beautifully updated 2+2(3rd bdrm now an office could be a dressing room) bedroom brick bungalow, perfectly situated on a spacious, fenced, half acre lot in one of Whitby's most desirable neighborhoods. This home combines charm, function, and modern upgrades for truly comfortable living. The main floor features a gorgeous kitchen with a center island overlooking the dining area, perfect for hosting or everyday meals. The inviting living room boasts a wood-burning fireplace and the space is finished with new hardwood flooring throughout. You'll find two bedrooms, a dedicated home office and a renovated 3-piece bathroom. The fully finished basement offers excellent additional living space with two more bedrooms, a large L-shaped rec room combined with exercise area, and a luxurious 5-piece bathroom with double sinks and a tub/shower combo ideal for guests, teens or in-laws. THOUSANDS SPENT ON UPGRADES. hOT TUB, WITH NEW COVER, UPGRADED APPLIANCES. This turn-key property offers space, privacy and convenience, all just minutes from amenities, schools and major routes. A rare find in Whitby, don't miss it! PS. plumbing still behind the wall in the primary bedroom closet, for main floor laundry, could be changed back..The town of Whitby may permit a duplex, triplex etc, on this property without changing the zoning, , as per provincial changes (Billl 109/23) Do your due diligence. (id:60626)
Sutton Group-Heritage Realty Inc.
3871 Big Leaf Trail
London South, Ontario
This model home checks all the boxes!! 5 bedrooms, 3 full bath, finished basement, side entrance and covered porch!! Built by Ferox Design + Build, with superior quality and attention to detail. Full Tarion warranty, ready for immediate occupancy & loaded with upgrades! Located in the premiere neighbourhood of "Magnolia Fields" in Lambeth, this custom designed home features all of today's modern design finishes & functionality. Grand two storey foyer leads through to the open concept living room, dining area & kitchen. Living room features a modern f/place, chef's kitchen with two toned cabinetry, island and separate dining area. Main floor laundry/mudroom and powder room complete the main floor.The 2nd level features a grand primary suite w/walk in closet & spa like ensuite w/separate soaker tub! 3 additional bedrooms & a shared 5pc bath complete the second level. The finished lower level is perfect for additional living space complete with a rec room, bedroom and an additional full bath! Minutes to HWY 401 & 402, shopping, community centre & schools! (id:60626)
Century 21 First Canadian Corp
7 100 Wood Street
New Westminster, British Columbia
STUNNING ROOFTOP DECK WITH RIVER VIEWS! This bright, south-facing end-unit 3 bed, 2.5 bath townhome in River´s Walk offers stylish living and functional design. The main floor features an open layout with quartz counters, stainless steel appliances, gas fireplace for "cozy" vibes, extra windows for loads of natural light, a powder room, and laundry. Upstairs, the spacious primary bedroom boasts a private balcony and a 5-piece ensuite, with two more bedrooms and a 4-piece bath down the hall. The rooftop deck is the ultimate entertaining space-complete with gas, water, and power hookups. Enjoy a private fenced yard, a double tandem garage, and driveway parking for 3 vehicles. Walk to schools, parks, shopping, and transit in this vibrant Queensborough community. (id:60626)
RE/MAX Lifestyles Realty
56 Forty First Street
Toronto, Ontario
South Long Branch, detached 4 bedroom, 2 storey home. Featuring gas fireplace, walk-in closet in Primary bedroom. Large Lower level recreation room. Separate side entrance. Backyard with interlock pavers and oversized storage shed. Short walk to Marie Curtis Park and Sandy Lake Ontario Beach. Public Boat Launch. Fish, Paddle, cycle, or Daydream in one of the best of Urban Nature in the City Limits. Hidden Gem Location. Outdoor Gym, Children's Play Ground and Waterpark. Etobicoke Creek, offering long walking and biking trails. Plus The New Jim Tovey Lakefront Conservation Area extended trail Opening Soon. Long Branch, South of Lake Shore. Steps to Long Branch GO Train, and TTC at top of Street. One Bus to Subway. Easy Highway access, 427, QEW and 401, Minutes to Airport and Downtown Toronto. Exceptional South of Lake Shore location. (id:60626)
RE/MAX West Realty Inc.
34 Skylark Road
Toronto, Ontario
Welcome to this beautifully updated semi-detached home in the heart of the family-friendly Valley neighbourhood! Step inside to discover a freshly painted interior featuring soft, neutral tones. The main floor boasts a stylishly renovated kitchen, and sunny open concept living and dining rooms with hardwood floors. Patio doors in the dining room walk out to the big deck and large back yard. Great for your summer BBQs and get togethers. The 2nd floor offers new hardwood flooring, 3 good sized bedrooms and an updated bath. The finished basement includes a large room that can be used as a Rec room, 4th bedroom or home office. There is also a full bathroom. The laundry area boasts a new washer and dryer. Enjoy the large, fenced yard, private driveway with parking for 2 cars, and the quiet location that is just steps to a fabulous children's park, schools, TTC, Loblaws, Summerhill market & of course, the beautiful Humber River trails. Best price for a semi in the valley! Don't miss it! (id:60626)
Royal LePage Real Estate Services Ltd.
46 Lockburn Crescent
Brampton, Ontario
**Legal Basement** Immaculate and Bright Detached Home(2200sqft of Living Space) with legal 2nd Dwelling Unit. This stunning home offers well-designed living space in a highly sought-after neighbourhood. 9ft ceiling On the main floor and elegant pot lights create a spacious and inviting ambiance. A Chef Delight kitchen boasts extended cabinetry, stainless steel appliances, a backsplash. Cozy family room with a fireplace. 2nd Level leads to the Primary bedroom with a walk-in closet having custom closet organizers and Ensuite. Other bedrooms are generously sized. This home blends style and comfort with thoughtful finishes throughout. Basement With Separate Side Entrance, Bigger Windows and a Spacious Living Area and Bedroom. Separate Laundry for Upstairs & Downstairs, Upgraded upstairs Washroom, Legal Basement done in 2023 and freshly painted. Located on a Quiet Street with no through traffic, Landscaped Front and Back Yard. Extended Double Driveway, Spacious Backyard W/Storage Shed. Walking Distance to 3 Schools and Cassie Campbell Community Centre, Short Drive to Mount Pleasant Go station. Schedule your viewing today! (id:60626)
Save Max Real Estate Inc.
1187 Hobbs Drive
London, Ontario
Welcome to this spectacular Custom Home Built by The Signature Homes situated in South East London's newest development, Jackson Meadows. This flagship model embodies luxury, featuring premium elements and meticulously planned upgrades throughout. Boasting a generous 2,503 square feet, above ground. The Home offers 4 Bedrooms with 4 Washrooms - Two Full Ensuite and Two Semi-ensuite. Main Level features Great Foyer with Open to Above Lookout that showcases beautiful Chandelier just under Drop down Ceiling. Very Spacious Family Room with fireplace. High End Kitchen offers quartz countertops and quartz backsplashes, soft-close cabinets, SS Appliances and Huge Pantry. Inside, the home is enhanced with opulent finishes which includes 5 Accent Walls-1 in Family room and 4 in All Bedrooms. Glass Railing for your luxurious experience. (id:60626)
RE/MAX Realty Services Inc M
24 Dunvegan Place
Hamilton, Ontario
Welcome to this EXECUTIVE 4-bedroom, 4 bath 2 stry home in sought after Glanbrook area. This home offers grand 9 foot ceilings on the main flr, convenient open layout perfect for entertaining family & friends, plenty of windows exuding natural light and this home is carpet free. Looking for a home that offers all the comforts and conveniences for your family look no further than this BEAUTY! The Living Rm with gas FP and built-in shelving is the perfect place to enjoy family games & movie nights. The kitchen will be the envy of all your friends and family with modern glass backsplash, plenty of cabinets, island with an extended bar for extra seating. The Dining Rm opens to the great sized backyard, adding to your entertainment space. The 2nd floor offers a master retreat for a king and queen with vaulted ceilings, walk in closet and spa like bath. This level is complete with 3 additional spacious beds, 4 pce bath and the convenience of laundry. The basement offers even more space for the growing family with spacious Rec Rm, bonus rooms and a 3 pce bath. The backyard is the perfect place to relax and unwind. Ideal location close to highway access, schools, shopping, parks. (id:60626)
RE/MAX Escarpment Realty Inc.
13 10480 Resthaven Dr
Sidney, British Columbia
Like New with NO GST. Set at the quiet back of the complex with direct access to Melville Park, this 3-bed, 4-bath townhome offers privacy, green space, and excellent walkability. The layout includes two upper-level bedrooms with ensuites, plus a third bedroom and full bath downstairs—ideal for guests, teens, or a home office. The kitchen features quartz countertops, full-height cabinets, and a spacious island. Nine-foot ceilings and oversized windows create bright, welcoming spaces with tranquil park views. Enjoy year-round comfort with a ducted heat pump and wall unit for efficient heating and cooling on both main and upper floor. Outside, the fully-fenced patio includes sunny southern exposure and irrigation for your personal garden. Additional features include heated bathroom floors, full-size laundry, parking in the oversized EV-ready garage, and a powder room on the main. Walk to the local middle and high schools, oceanfront paths, the beach, and be in downtown Sidney in minutes. (id:60626)
RE/MAX Camosun
2450 Radio Tower Road Unit# 94
Oliver, British Columbia
Welcome to this exceptional One of A Kind - Custom-Built Extended Burgundy—a 4 bed, 2.5 bath home with over $160K in upgrades (see customization list!). Thoughtfully designed and beautifully maintained by the original owner, this home has never been rented and is ideal for full-time living to fully appreciate all the details. Inside, you'll find gorgeous hardwood floors, beautiful custom kitchen cabinetry, oversized windows, custom lighting and tons of built-in storage. The main level offers a spacious primary suite, an additional bedroom/office, and access to the stunning 3-season porch with insulated ceiling, storm door, and upgraded windows. Upstairs features two more bedrooms, a full bath, and a versatile bonus space perfect for hobbies or a second lounge. Step outside into a serene, private oasis with mature landscaping, stamped concrete patio, and custom touches throughout the garage including storage cabinetry and canning kitchen. This home is truly one-of-a-kind—a must see to appreciate the upgrades and thoughtful details throughout! Access to boat slip if one wishes to purchase. The Cottages on Osoyoos Lake is a rare find with its lovely walking trails, kids playgrounds, large clubhouse, pools, hot tubs , off-leash dog area, and 500 ft of sandy beach all while in a secure and gated community. Make this your FOREVER HOME, SUMMER GET AWAY OR INCOME INVESTMENT PROPERTY. Rentals are allowed 5 days or longer. NO GST, NO PTT, NO EMPTY HOMES TAX, PREPAID LEASE. (id:60626)
RE/MAX Realty Solutions
205 - 168 Bonis Avenue
Toronto, Ontario
Welcome To This Beautiful spacious one of a kind 2400SQ/ft Family Home Well Maintained & Cared For End Unit With 3-Sided Exposure. Tridel Built Luxury Condominium Nestled In The Mature Tam O'Shanter Community. Bright spacious & airy with a Rare one of a kind 1000sq/ft outdoor wrap around Private Terrace Overlooking the Golf Course & Breathtaking Views. In A Prime Location Offering Large principal rooms,3 Spacious Bedrooms 3 Bathrooms, large foyer with walk in storage, eat in kitchen, sun drenched study with gas fireplace.Laundry room with sink .2 Exclusive side by side Parking Spaces, Large Locker, 24 Hour Gatehouse, Extremely Well Maintained, One Flight Of Stairs To Super Recreational Centre, Move In Condition. Live In This Quiet Neighbourhood Surrounded By Recreational Opportunities, Shopping, & Transportation Routes 401, 404,Don Valley Parkway, 407,Kennedy & Sheppard Corridor, Easy Transit Access, Parks, Restaurants & Entertainment. **Note study Room Can Be Used As A Fourth Bedroom. (id:60626)
Homelife/bayview Realty Inc.
1039 Lake Bonavista Drive Se
Calgary, Alberta
Step inside this beautifully upgraded four-level split, a true gem nestled in prestigious Lake Bonavista. Every inch of this stunning home has been meticulously updated, captivating you with luxurious vinyl plank flooring, a fresh interior, abundant light, and a soaring vaulted ceiling. The open-concept main floor masterfully blends style and functionality. The living room features a modern fireplace and charming garden views. The sleek kitchen is a chef’s delight, boasting a center island with ample seating, extensive quartz countertops, and brand-new stainless-steel appliances. The adjacent dining room offers a versatile space for any gathering. Ascend to the upper level's gorgeous primary suite, a private sanctuary with a walk-through closet leading to your spa-like ensuite. This oasis includes an elegant standalone soaking tub, dual sinks, and a spacious walk-in shower. A second bedroom with its own four-piece ensuite is also conveniently located here. The lower level, graced with new carpeting, expands functionality with a good-sized office and two additional bedrooms. A conveniently located three-piece bathroom serves this level. Descending further, the basement transforms into a haven for entertainment with a large recreation room and handy dry bar. Step outside into the generous sunny, fenced backyard with a paved patio for BBQs, sprawling green space, and garden potential. Direct access to your rear, detached double garage ensures convenience, while the front driveway provides additional parking. Lake Bonavista itself is more than just a community; it's a lifestyle. Just minutes away, the shimmering lake offers abundant year-round activities, from swimming and beaches to tennis, an outdoor gym, and more. This highly desirable community boasts a prime location with easy access to major thoroughfares, South Centre Mall, diverse restaurants, and Fish Creek Park. A home of this caliber, in such a coveted location, is exceptionally rare and will undoubtedly be c laimed swiftly. Book your showing today! (id:60626)
Town Residential
76 Montague Row
Digby, Nova Scotia
Welcome to 76 Montague Row, built in 1903 and widely known as The Tupper It was the former home of H.Tupper Warne. Over the years it has continued to be lovingly brought back to life and is waiting for its new owners to put their finishing touches on it. The Tupper sits on the shores of where the Annapolis Basin meets the Bay of Fundy overlooking the incredible tides and water views that are so sought after in Nova Scotia. The property includes (PID 30348718) with a low tide deed. While the property feels fairly private, the house is just before the downtown core of seaside Digby. World famous for its scallops and offering dining, shopping a marina and a working wharf where you can see various boats from sailboats to fishing vessels coming and going, all just a stroll up the road. Boasting 8+/- bedrooms, each with its ensuite bathroom, the home could be suitable for a variety of purposes such as a grand family home with income potential or a multigenerational home, a B&B or a homestay for nurses or professionals. The possibilities and dreams are endless. The charm and character are evident in the beautiful wood details of the staircase, trim and molding throughout and displayed in the ornate fireplaces. The more modern updates flow seamlessly with the timeless and classic details of the home. The detached carriage house has a 2-car garage on the main level as well as 2 self-contained apartment units, 1 bachelor apartment and one 2bdrm apartment. The third floor of the home also has a self-contained 2bdrm apartment. Dont wait, book a viewing of this unique property with the agent of your choice and make your Nova Scotia dreams come true! PID 30348718 Water lot due to provincial recognition, can only be transferred to new owners by quick claim deed. (id:60626)
Royal LePage Atlantic (Greenwood)
667 Mt. York Drive
Coldstream, British Columbia
What a great family home located in desirable Coldstream! Direct Kalamalka Lake Views with the beach in walking distance! You'll be impressed the minute you walk into the large tiled foyer! Spiral staircase up to the bright living area on the upper floor with over 1900 sq ft on one level! This main living area has a beautiful Island kitchen with Granite counter tops, formal dining space and family room off the kitchen too! The living Room features high ceilings, large windows to capture the beauty of the lake, and a cozy gas fireplace! The kitchen eating nook steps out to a spacious deck overlooking Kalamalka Lake! A great spot for the morning coffee or to curl up with a glass of wine at night! The big plus is to walk out of the kitchen on the upper level to the big flat backyard! Making it easy to keep an eye on kids and pets. A spacious primary bedroom offers his & hers closets, its own deck and a deluxe ensuite! The ensuite is luxurious with both soaker tub, step in shower and his and hers sinks! Two more bedrooms on the main level as well! Downstairs on grade level is a wonderful rec room, plus a large bonus room that could be a media/games room, plus a guest bedroom and bath. A large storage area is behind the garage space, and a well set up laundry room too. Built in Vac, Central Air, Security, Reverse osmosis, & Garburator. This home has options and space! Come have a look for yourself! (id:60626)
Royal LePage Downtown Realty
601 1228 W Hastings Street
Vancouver, British Columbia
Welcome to a gorgeous 2-bed den, 2-bath corner unit spanning 856 sq.ft. in the renowned Palladio. This bright, airy home offers a stunning marina and mountain views. Perfectly situated, it's a short walk to the waterfront, and seawall, and just steps away from Urban Fare. Key Features: Gourmet Open Kitchen: Granite counters, gas cooktop, and stainless steel appliances.Elegant Interiors: Hardwood floors throughout, open balcony, and cozy fireplace.Convenience & Comfort: In-suite laundry, built-in office, parking, and storage locker.Luxury Amenities: 24-hour concierge, large gym, hot tub, and social room.Pet-Friendly Rentals: Rentals are allowed and one dog or cat . Experience the best of Coal Harbour living. Contact your favourite REALTOR® today to schedule your viewing. open Sat 3-5 June 7 (id:60626)
Ra Realty Alliance Inc.
1187 Hobbs Drive
London South, Ontario
Welcome to this spectacular MODEL HOME Built by The Signature Homes situated in South East London's newest development, Jackson Meadows. This flagship model embodies luxury, featuring premium elements and meticulously planned upgrades throughout. Boasting a generous 2,503 square feet, above ground. The Home offers 4 Bedrooms with 4 Washrooms - Two Full Ensuite and Two Semi-ensuite. Main Level features Great Foyer with Open to Above Lookout that showcases beautiful Chandelier just under Drop down Ceiling. Very Spacious Family Room with fireplace. High End Kitchen offers quartz countertops and quartz backsplashes, soft-close cabinets, SS Appliances and Huge Pantry. Inside, the home is enhanced with opulent finishes which includes3 Accent Walls-1 in Family room and 2 in Master Bedrooms. Glass Railing for your luxurious experience. (id:60626)
RE/MAX Realty Services Inc.
3102 Pleasant Valley Road
Vernon, British Columbia
Historic Charm Meets Contemporary Living. Step into a perfect blend of past and present with this beautifully updated character home. While not formally listed on the heritage registry, the home radiates timeless appeal—from original hardwood floors and stained glass to intricately detailed trim, solid wood doors, and classic newel posts. A welcoming front porch leads into a spacious interior where soaring ceilings and traditional design elements pair effortlessly with modern comforts. At the heart of the home is a stunning 2019 custom kitchen featuring solid maple cabinetry, open beam ceilings, and beautifully refinished original floors—a true showstopper for everyday living and entertaining. Upstairs, the primary suite is a private sanctuary, complete with a luxurious five-piece ensuite inspired by spa design. Extensive renovations completed in 2019 include a reinforced ICF foundation, a smartly designed addition, and major updates to plumbing, 200-amp electrical, HVAC, and air conditioning for worry-free comfort. Outdoors, enjoy two spacious lots adorned with mature trees and room for RV parking, complete with 30-amp service. With 2 titles and the property being recently rezoned Multi-Unit – Medium Scale, the property offers exciting development potential. With a 95 Walk Score, you’re just steps away from parks, schools, shops, and the local library. This is more than just a home—it’s a rare opportunity to own a piece of history reimagined for today’s lifestyle. (id:60626)
Coldwell Banker Executives Realty
745 Constellation Drive
Mississauga, Ontario
***A Fully Renovated Freehold End-Unit Townhouse with a Legal basement Apartment***. Ideal for First-Time Buyers or Investors! The main floor boasts a renovated kitchen with granite countertops, a spacious bright living room with a walkout to a huge deck o/looking the back yard, modern bathrooms, pot lights, and new appliances. The brand-new bright legal walk-out basement apartment that's perfect for rental income or an extended family adds to its value and features a private entrance, a new kitchen, a new bath, and a deck . This move-in ready home offers the space and privacy of a semi-detached with no monthly fees. Located on a quiet Mississauga street near Eglinton and Mavis, it offers superb convenience. With parking for three cars, this home blends value, comfort, functionality, and convenience. Close to Highways 403 & 401, Heartland Town Centre, Square One, top schools, parks, and MiWay transit, this is a fantastic opportunity for first-time buyers, young families, or investors. Don't miss your chance to own this exceptional turnkey home in a prime Mississauga location! (id:60626)
Royal LePage Signature Realty
6347 Osprey Landing Court
Wardner, British Columbia
Experience modern luxury in this 2023-built, 4-bedroom, 3-bathroom home nestled on 1.5 acres in the exclusive, gated community of Osprey Landing on Lake Koocanusa. Whether you’re looking for a full-time residence or a weekend escape, this property offers the best of both worlds. Step inside to soaring vaulted ceilings and an abundance of natural light from expansive windows that frame views of the private, forested backyard. The open-concept main floor seamlessly connects the living, dining, and kitchen areas, creating an inviting space for entertaining or relaxing. The kitchen features quartz countertops, a large island, a walk-in pantry, and easy flow into the dining and living rooms—complete with access to a spacious deck, pool, and open yard space for outdoor living at its finest. Also on the main level: a versatile bedroom/office with queen murphy bed, full bathroom, and luxurious primary suite with a spa-inspired ensuite (soaker tub, walk-in shower, and walk-in closet) plus large windows overlooking nature. Downstairs, you’ll find a generous secondary living space warmed by a wood-burning stove—ideal for a games room, TV lounge, home gym, or reading nook—plus two additional bedrooms and a 4-piece bath. With forested privacy, and resort-style amenities, this home is your gateway to the Kootenay lifestyle. Quad trail to access Lake Koocanusa's beaches, boating and swimming! Privacy and Tranquility, modern comfort and adventure. (id:60626)
Real Broker B.c. Ltd
61 Rockmount Crescent
Gravenhurst, Ontario
Welcome to 61 Rockmount Crescentan exceptional 4-bedroom, 4-bathroom townhouse nestled in the idyllic Muskoka Bay Resort. This beautifully maintained 2-storey home offers the perfect blend of comfort, space, and resort-style living in the heart of Muskoka.Step inside to discover a spacious open-concept layout where a stunning floor-to-ceiling stone fireplace anchors the bright and airy living room. Expansive windows fill the main level with natural light and provide peaceful views of the surrounding forest. The large dining and living areas flow seamlessly to a private back deckan ideal setting for morning coffee or evening relaxation.The generously sized primary bedroom is a true retreat, featuring a private ensuite and tranquil views. With over [1,600] sq ft of finished living space above grade and thoughtful finishes throughout, this home is equally suited for year-round living or a luxurious weekend getaway.Residents of Muskoka Bay Resort enjoy access to world-class amenities including a championship golf course, clubhouse, fitness centre, and community poolall just minutes from downtown Gravenhurst and Lake Muskoka. (id:60626)
Chestnut Park Real Estate
5497 Tappin St
Union Bay, British Columbia
Wow! Great ocean & mountain views! Take in the sights of Baynes Sound while perched up on a large .82A lot. The circular driveway leads you up to the portico linking the house to a huge 750 sqft (24'2''x29'2'') detached garage. Conveniently located in Union Bay, this home offers both privacy & accessibility to the amenities offered by this seaside village. Main level entry offers views along with 3 bed/2 bath. The living room has a wood burning fireplace with a custom brick surround. The bright walk-out basement also offers views along with a large family room, summer kitchen, wood stove, bedroom, bathroom & lots of storage. New septic, perimeter drains & gutters. All brand new appliances and flooring in the bedrooms. Glassed in sunroom/mudroom keeps it all nice & bright. Lots of outside storage too. This house has it all and is waiting for it's new family. Come check it out, you won't be disappointed. (id:60626)
RE/MAX Ocean Pacific Realty (Crtny)
119 Barrie Street
Bradford West Gwillimbury, Ontario
Residential/Commercial Opportunity - Attention Investors - Investment property In Downtown Bradford * 3 separate units with individual entrance, laundry, kitchen, and bathrooms. Large Fenced 66X150' Lot, 200 amps panel, 8+2 Car Driveway, 4 Car Detached Drive-Through Garage + Workshop, Oversized Porch, Updated Plumbing + Electrical. 5 Minute Walk To: Go Station, Restaurants, Daycares, Schools, Parks & More! All 3 units are currently rented with great income. (id:60626)
Sutton Group-Admiral Realty Inc.
5196 Dryden Avenue
Burlington, Ontario
Beautiful freehold townhouse located in the highly sought-after Orchard community. Step inside to discover a home that is truly move-in ready—featuring an open and functional layout, stylish finishes, and meticulous upkeep throughout. With three spacious bedrooms, a bright and inviting living space, and a fully finished basement- This home offers function and beauty. Second floor den- perfect for working from home or as a cozy reading nook. Enjoy the peace of mind that comes with a home in immaculate condition—from spotless floors to fresh, neutral décor, every detail has been lovingly maintained. (id:60626)
Revel Realty Inc.
153 Foster Avenue
Fall River, Nova Scotia
Dreaming of owning a beautiful lakefront home in the highly sought after community of Fall River? Wait no longer! Welcome to 153 Foster Ave. Perfectly nestled on a 1.2-acre lot, this 4 bed 3.5 bath home offers the ideal blend of comfort & scenic beauty. With 177 ft of waterfront, who needs a cottage when you live here? The open-concept layout seamlessly connects the living room, dining room & kitchen, making it ideal for entertaining. Large windows allow for lots of natural sunlight to warm & brighten the space and features a stunning double sided propane fireplace for added elegance & warmth. The kitchen is a chefs dream with quartz countertops & a generous island (w a Jennaire stove top), making it ideal for family meals. Also on the main level, is a bathroom & the entrance to the garage off the kitchen that is ideal for unloading groceries. The upper level features a spacious primary bedroom with walk-in closet & ensuite, 2 additional large bedrooms with tons of closet space & a full bath. The lower level includes a bedroom, bathroom & a large rec room with a woodstove. With a WALK OUT basement; what a great opportunity for an in-law suite. Heat pumps have been installed to optimize the homes efficiency & add additional comfort for all seasons. The sprawling shoreline offers exceptional views & privacy. Receive exclusive WJCC summer day camp access & rates. Enjoy the boathouse/lakefront bar w tons of space for entertaining. Afternoon/evening sun, it is a perfect spot for enjoying your morning coffee & evening sunsets. Located within an excellent school district, a 2 min walk to the playground/basketball courts & soccer field, 5 min drive to all amenities, Rec Centre, Ashburn Golf Course & 10 mins to Bedford/Sackville! This home seamlessly blends comfort, functionality & breathtaking natural beauty. Whether you're seeking a tranquil retreat or a family haven, this property offers the best of waterfront living. Dont miss the opportunity to make it yours! (id:60626)
Keller Williams Select Realty
1728 Foul Bay Rd
Victoria, British Columbia
OPEN HOUSE SAT JULY 26th, 1-3PM! Whether you're a first-time buyer ready to step into the Single family dwelling market, an investor seeking solid returns, or a developer looking for the perfect project — this property checks all the boxes. Ideally situated in a high-demand neighborhood, the location offers unbeatable convenience, with transit, schools, shops, and parks just minutes away. The main level includes: a living room with fir floors, and a newly renovated open-concept kitchen featuring stainless steel appliances, quartz countertops, tile backsplash, and an eating bar. There are two bedrooms, a main 4-piece bath, and access to the large west-facing backyard—fully fenced (great for dogs!) and complete with a small patio perfect for a BBQ. The outdoor space is also a gardener’s dream, offering plenty of room to grow and enjoy. All of this and more makes this well-suited for everyday living and casual entertaining. The lower level includes a one-bed suite with kitchen, living room, and 3-piece bathroom with walk-in shower. Also on the lower floor are the laundry facilities & a storage room. A tall hedge provides privacy and reduces road noise, while the 200-amp service and brand new heat pump and natural gas hot water heater add comfort and efficiency. Just a short walk to Oak Bay Rec Centre, a major grocery store, Starbucks, Royal Jubilee Hospital, and Oak Bay Village and on a direct bus route to downtown, Camosun College, and UVIC this home offers flexibility and value for individuals, couples, or young families. (id:60626)
Royal LePage Coast Capital - Oak Bay
18 Bru-Lor Lane
Orillia, Ontario
Dock Your Dreams at Mariners Pier Where Every Day Feels Like a Vacation!" This Modern 3-storey townhome features - 2 beds, 3 baths where urban meets rural. Enjoy the stunning rooftop terrace with incredible Simcoe views, perfect for entertaining or relaxing under the stars with ample storage for your outdoor furniture. Gather with friends after a day on the boat at the waterfront clubhouse and soak up the sun at the private outdoor pool. Access the PRIVATE BOAT SLIP right outside your door, offering immediate access to waterfront fun and the convenience of a year-round marina lifestyle. Mariner's Pier is Orillia's newest waterfront townhome community by Royal Park Homes located in Atherley at the Narrows where Lake Couchiching meets Lake Simcoe. The bright second floor, open concept kitchen, living, dining space includes a washroom and walk out deck with beautiful glass panel railings to optimize the waterfront views from the open concept layout. This property also features 3 entrances including a garage entrance for convenient winter parking. This property is just minutes to the thriving downtown core of Orillia with boutique shopping, exceptional dining, art galleries, parks, trails and entertainment. DON'T MISS the chance to enjoy your summer with comfort and style in this prime location only 1.5 hours from the GTA with easy access from the 400 and 404. (id:60626)
Royal LePage Signature Realty
3301 Skaha Lake Road Unit# 803
Penticton, British Columbia
Experience luxury living in this stunning southeast corner penthouse suite at Alysen Place. Designed to impress, this beautifully customized home features floor-to-ceiling windows that capture breathtaking panoramic views of the lake and surrounding mountains. The spacious kitchen is a chef’s dream, equipped with high-end upgrades including a built-in Miele coffee maker, trash compactor, beverage fridge, vacuum kick, and a large island—perfect for entertaining. The living room boasts a soaring 14' vaulted ceiling with hidden in-wall speakers for a sleek, modern finish. Step outside to an expansive 800 sq ft covered wrap around deck, complete with tile flooring, built-in speakers, and a gas BBQ hookup—ideal for enjoying warm Okanagan evenings. Additional highlights include two premium side-by-side parking spots conveniently located near the elevator, and secured storage. The monthly strata fee of $865.64 covers heat, hot water, gas for the BBQ, and building insurance, providing comfort and peace of mind in this exceptional property. (id:60626)
Chamberlain Property Group
23140 Township Road 272
Rural Rocky View County, Alberta
Welcome to your private retreat! Nestled on a stunning 7.88-acre ravine lot, this beautifully updated 1,684 sq ft bungalow offers the perfect blend of peaceful country living and modern convenience. Surrounded by mature trees and backing onto a picturesque ravine with a serene creek at the bottom, this property is a nature lover’s dream.Inside, you’ll find an open-concept floor plan with spacious living areas ideal for entertaining or relaxing with family. The home boasts updated windows, exterior siding, and shingles, ensuring peace of mind and improved energy efficiency. The walk-out basement offers endless potential—whether for additional living space, a home office, or a guest suite.Additional features include a double attached garage, ample parking, and panoramic views from both levels of the home. Whether you’re enjoying your morning coffee on the deck or exploring the lush grounds, this property offers a lifestyle like no other.Don’t miss your chance to own this one-of-a-kind acreage with unbeatable views, privacy, and room to grow. (id:60626)
Century 21 Masters
14 Twelve Trees Court
Prince Edward County, Ontario
Stunning brand new 2 Storey in Lakeside Landing, on waterfront court in the destination Village of Wellington, Prince Edward County. Modern, Open Concept design with luxurious upgrades in this 4 bedrooms home. Premium hardwood, 10' ceiling at 1st floor & 9' ceiling 2nd floor. An airy open floor plan with a cozy natural gas fireplace featured in the great room. Composite back deck with glass railing & stairs to ground. The second level features 4 spacious sun-filled bedrooms. The private primary bedroom suite offers a large walk-in closet & deluxe 4 piece ensuite with oversized frameless glass shower. Convenient upper level laundry room, tiled floor. Walk to village shops, cafes, restaurants, the beach boardwalk, LCBO, The Drake Devonshire, local markets, and grocery store. (id:60626)
Real One Realty Inc.
425 Codrington Street
Barrie, Ontario
BOLDLY MODERN WITH UNRIVALED BAY VIEWS & HOME BUSINESS POTENTIAL! Elevated living in Barries prestigious East End, steps from parks, cafes, shops, and minutes to the vibrant downtown core. Enjoy daily strolls to Johnsons Beach, the Yacht Club, and the North Shore Trail, then return to a bold and beautifully designed home featuring a striking brick and wood exterior, designer garage door, and pristine landscaping. Dual private driveways, including one with exclusive access to a separate lower-level entrance, offer rare flexibility. The professionally landscaped backyard is both stunning and low-maintenance, with gravel and stone accents, lush greenery, and a sleek garden shed, while two elevated balconies offer effortless access to breathtaking views of Kempenfelt Bay. Step inside to a sprawling open-concept and newly renovated layout filled with architectural charm - exposed brick and beams, dramatic accent walls, and a statement fireplace anchor the main level. The chef-inspired kitchen is a showpiece with an oversized island, breakfast bar seating, high-end black steel appliances, and abundant prep space, complemented by an elegant powder room that adds style and convenience. Upstairs, a spa-inspired 4-piece bath and a peaceful bedroom with bay views await, along with a spectacular primary suite featuring cathedral ceilings, oversized windows, a private balcony, fireplace, and a chic dressing area with dual closets and ensuite laundry. The lower level is a true bonus with a contemporary rec room/bedroom, 3-piece bath, spacious den or guest room, and a separate walkout - perfect for a home-based business, private office, or upscale in-law suite potential. Fully renovated with designer-calibre finishes and a sleek, carpet-free interior, this home also features an owned hot water heater for added efficiency and peace of mind. This is more than a #HomeToStay - its a statement of style, sophistication, and inspired East End living you wont find anywhere else! (id:60626)
RE/MAX Hallmark Peggy Hill Group Realty
425 Codrington Street
Barrie, Ontario
BOLDLY MODERN WITH UNRIVALED BAY VIEWS & HOME BUSINESS POTENTIAL! Elevated living in Barrie’s prestigious East End, steps from parks, cafes, shops, and minutes to the vibrant downtown core. Enjoy daily strolls to Johnson’s Beach, the Yacht Club, and the North Shore Trail, then return to a bold and beautifully designed home featuring a striking brick and wood exterior, designer garage door, and pristine landscaping. Dual private driveways, including one with exclusive access to a separate lower-level entrance, offer rare flexibility. The professionally landscaped backyard is both stunning and low-maintenance, with gravel and stone accents, lush greenery, and a sleek garden shed, while two elevated balconies offer effortless access to breathtaking views of Kempenfelt Bay. Step inside to a sprawling open-concept and newly renovated layout filled with architectural charm - exposed brick and beams, dramatic accent walls, and a statement fireplace anchor the main level. The chef-inspired kitchen is a showpiece with an oversized island, breakfast bar seating, high-end black steel appliances, and abundant prep space, complemented by an elegant powder room that adds style and convenience. Upstairs, a spa-inspired 4-piece bath and a peaceful bedroom with bay views await, along with a spectacular primary suite featuring cathedral ceilings, oversized windows, a private balcony, fireplace, and a chic dressing area with dual closets and ensuite laundry. The lower level is a true bonus with a contemporary rec room/bedroom, 3-piece bath, spacious den or guest room, and a separate walkout - perfect for a home-based business, private office, or upscale in-law suite potential. Fully renovated with designer-calibre finishes and a sleek, carpet-free interior, this home also features an owned hot water heater for added efficiency and peace of mind. This is more than a #HomeToStay - it’s a statement of style, sophistication, and inspired East End living you won’t find anywhere else! (id:60626)
RE/MAX Hallmark Peggy Hill Group Realty Brokerage
166 Rankinville Road
Mabou, Nova Scotia
Generational properties like this seldom reach the market. Discover your private slice of Cape Breton paradise where 225 pristine acres of farmland meet timeless island charm, just minutes from the enchanting village of Mabou. This lovingly restored century farmhouse features 5 bedrooms, 1.5 bathrooms, and 2,000+ sq ft of living space with gleaming hardwood floors flowing throughout, complemented by soaring high ceilings, a large kitchen, formal dining room, and dual living areas. Recent upgrades include a standing seam steel roof (2020), dual heat pump system (2020), complete window replacement, plus existing wood stove and wood furnace for cozy, cost-effective heating. The 225 acres of prime farmland offer limitless possibilities as this former dairy operation features extensive hay fields, established vegetable garden and greenhouse, orchard, and turn-key infrastructure ready for immediate restart - all you need to do is hook up the equipment and the farm is fully operational again. Two separate PIDs maximize development and investment potential, while the location minutes from Mabou places you at the heart of Gaelic culture on Cape Breton Island where you can enjoy pristine beaches, world-class golf, authentic local restaurants, year-round ceilidhs, and vibrant Celtic heritage. Whether you're reviving the dairy operation, creating your dream homestead, or recognizing Cape Breton's investment potential, this estate offers multiple income streams including agricultural production, agritourism possibilities, and heritage home rental opportunities. Your island lifestyle awaits, your farming dreams can become reality, and your legacy begins here. Properties of this caliber rarely change hands outside family succession - don't miss this once-in-a-lifetime opportunity to own one of Nova Scotia's most desirable agricultural estates. (id:60626)
Engel & Volkers
868 Chichester Rd W
Gabriola Island, British Columbia
The ideal island family home, substantially renovated w/ ocean views! This 5 bedroom, 3 level, 3800+ sq ft home has many recent upgrades both inside and out! The lower floor has a dedicated workout area to stream your workouts. The main level has a beautiful open-concept kitchen, 2 bedrooms plus a den, and a 3 piece bathroom. The large living room features vaulted ceilings and a gas fireplace and piano. On the upper level, you will find the beautifully updated primary with a gas fireplace and a 5 piece ensuite as well as a loft area that draws in the view, a perfect yoga space. The large decks on this home are the ideal place to sit and take in the breathtaking views and sunsets! Gabriola Island, the Isle of the Arts awaits! And just steps from fantastic dining at an ocean view lounge/restaurant. Measurements are approximate. Verify all data and measurements if important. Court Ordered Sale. As Is, Where Is. (id:60626)
Real Broker
33 Gilham Way
Brant, Ontario
Brand new brick and stone build on a premium lot, 33 Gilham Way, Paris, Ontario. This Home located near schools, parks, public transit, Rec./Community Centre, and a campground. Enjoy beauty of the Grand River in this vibrant neighborhood. Discover luxury in this 3233 sq ft home featuring main hardwood floor, full oak stairs, quartz kitchen countertops with a 7-footisland and built-in sink. Enjoy 9-foot main floor ceilings, Moen Align Faucets, an 8" Rain-head in the ensuite, stylish flat 2-panel doors, an engineered floor system. warranty shingles. Your dream home awaits at 33 Gilham Way, Paris, ON. (id:60626)
RE/MAX Gold Realty Inc.
1222 - 0 Parking - 505 Richmond Street W
Toronto, Ontario
Discover the charm of 505 Richmond Street West, Toronto a vibrant hub in the heart of the city! Nestled in the historic Fashion District, this location offers a perfect blend of modern living and cultural heritage. With its proximity to trendy shops, world-class dining, and lively nightlife, it's the ideal spot for urban explorers. Whether you're looking for a stylish residence or a dynamic workspace, 505Richmond Street West is where convenience meets sophistication. Experience the pulse of Toronto like never before! (id:60626)
Marquis Real Estate Corporation




