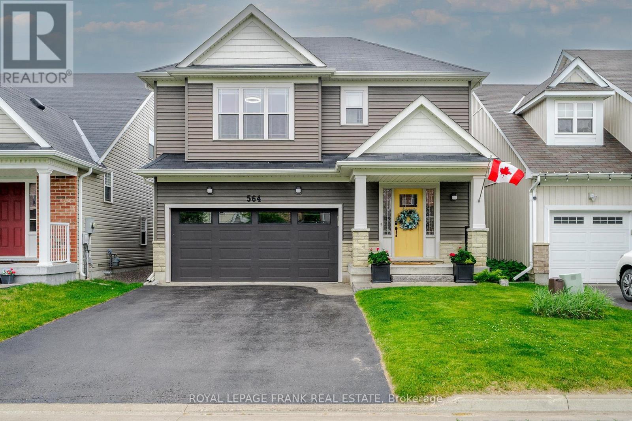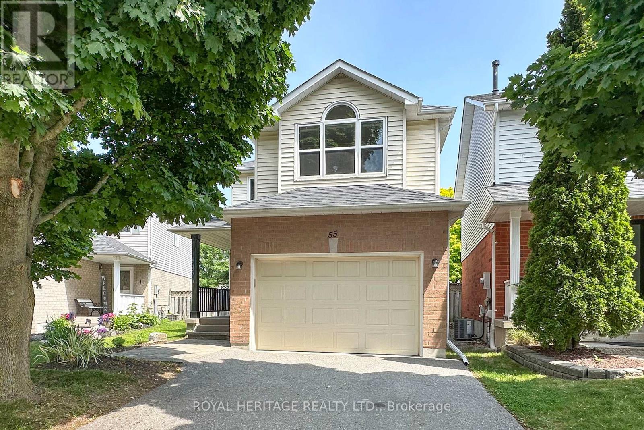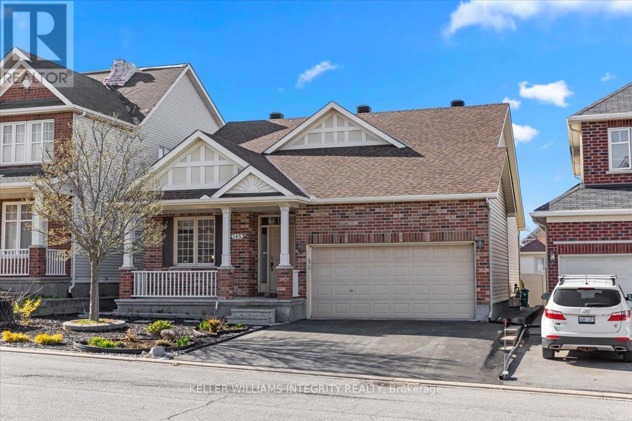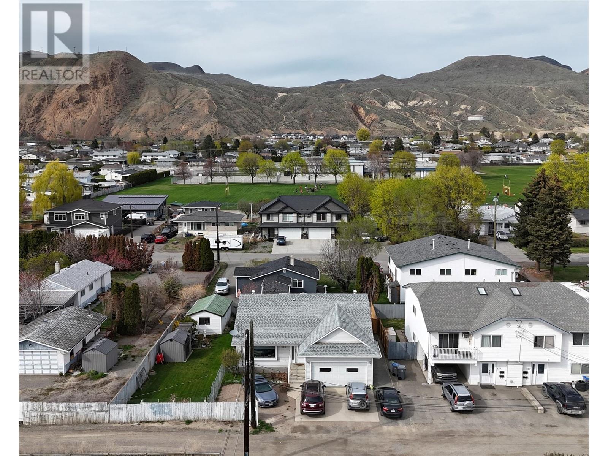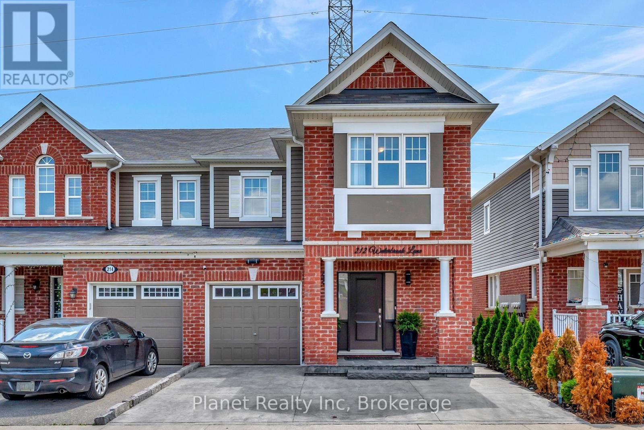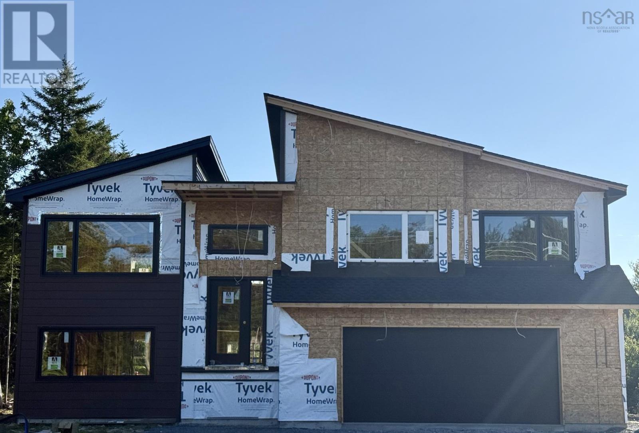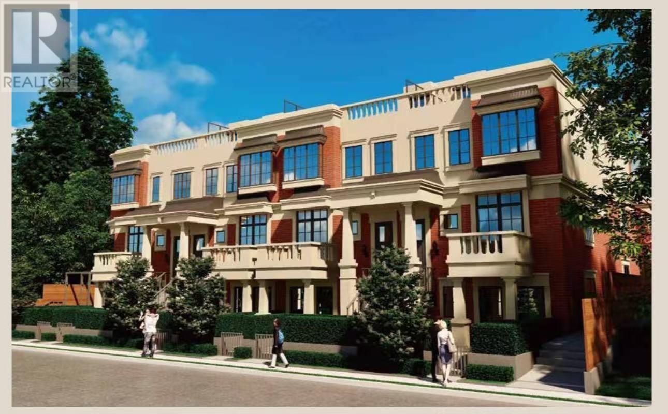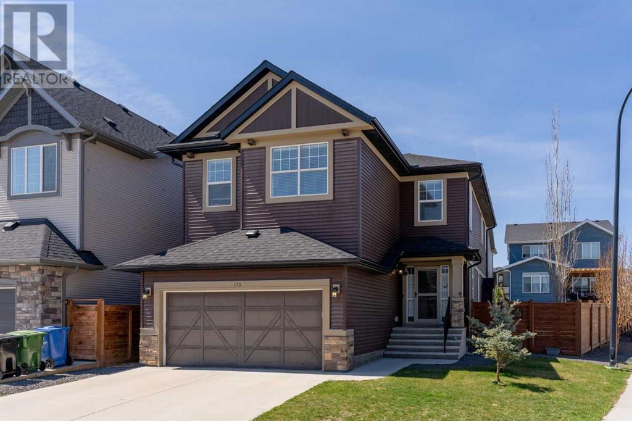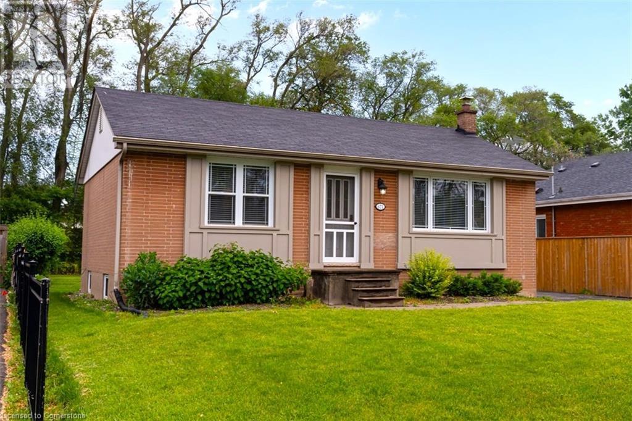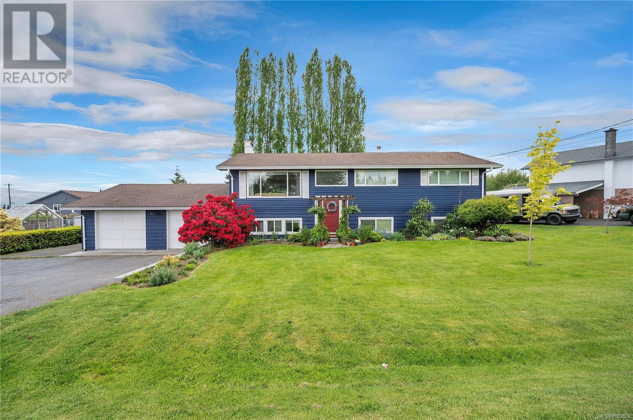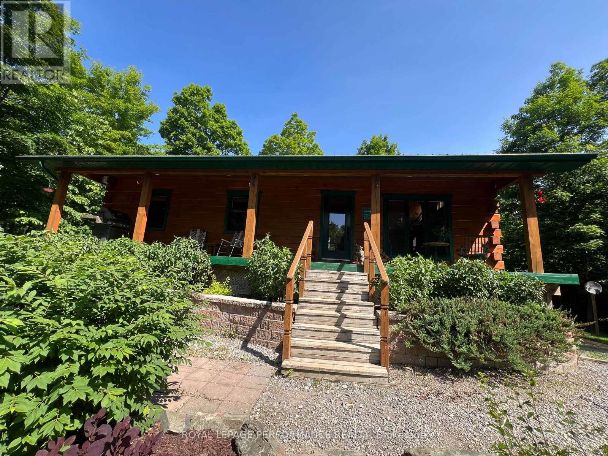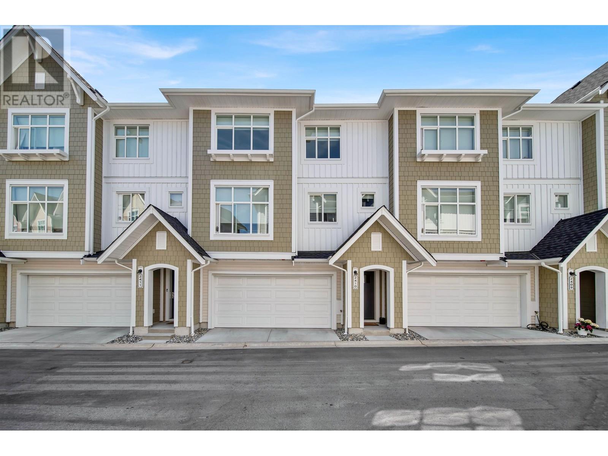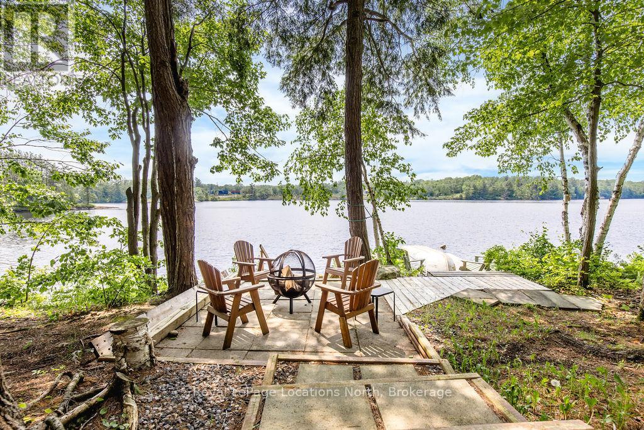47 Martindale Street
Oshawa, Ontario
Spacious 4-Level Side Split in the Family-Friendly Donevan Neighbourhood! A well maintained and thoughtfully laid out 4 level side split offering space, comfort, and versatility for growing families. This 3 bedroom, 2 bathroom home features a bright main floor with a kitchen that opens to the living area with a charming half wall, plus a dedicated space for dining. Upstairs, you'll find three spacious bedrooms and a full bathroom - perfect for family living. Step down to the cozy family room with a walk-out to a private backyard oasis, ideal for kids to play or summer entertaining. This level also includes a second bathroom and convenient access to the attached single-car garage. Down another level is a versatile bonus room, great for a home office, playroom, teen hangout, or future 4th bedroom. You'll also find the laundry, utility area, and an impressive full-length storage space under the family room - perfect for all your seasonal and extra belongings. The exterior is beautifully landscaped with low-maintenance perennial gardens, offering year-round curb appeal and a welcoming feel. Located close to schools, transit, and major highways, this home checks all the boxes for location, layout, and family functionality. Don't miss your chance to plant roots in a well-established neighbourhood. (id:60626)
Exit Realty Liftlock
241 Creekstone Path Sw
Calgary, Alberta
Welcome to Pine Creek! This former showhome (Concord model) built in 2022 by Trico Homes is a must see! This home is NEW and has NEVER been occupied as it was used as a Show home until June 2025. This beautiful house sits on a large CORNER lot and is perfect for a multi generational and pet lovers home. This air conditioned home has no details spared with about $140K in UPGRADES! The open living room and dining room features 10 foot ceilings, beautiful light fixtures, wallpapered fireplace and beautiful quartz countertop kitchen island in the main floor. Here you will also find a main floor bedroom and a 4 piece bathroom for grandparents or guests. Beautiful engineered hardwood on the main floor and upgraded carpet on the upper floor. The Chef's kitchen features an upgraded stainless steel appliances package which includes a 24" built-in dishwasher, a french door refrigerator with water and ice maker, a 300 CFM hood fan, microwave, and a gas stove. The kitchen has many upgrades like soft close doors and drawers, 42" full height cabinets, and LED rope lighting under the cabinets. Completing the main level is a large outdoor wooden deck, a walk-through pantry leading to the mudroom with locker walls and a dog wash perfect for the furry family members. There is a convenient side entrance for future potential renting of the basement or for your teenage kids! The basement ceiling is 9 feet tall and there is a large hot water tank, and a high efficiency Goodman furnace and Heat Recovery Ventilation system (HRV) for added cost savings. The house also boasts a 2 car garage with an electric car charger rough in. Going upstairs, you will find a very large bonus room and a convenient upper floor laundry room with washer and dryer. The Primary bedroom features a 5 piece ensuite bathroom with a nice large soaker tub and a shower with upgraded 10 mm glass enclosure. On the other side of the large bonus room are two other bedrooms and a bathroom with double vanity and a linen clos et. Each room in the house is aesthetically designed with custom wallpapers and window treatments. This home has full Security package wired in, and a solar system. There are also built-in speakers and an Amplifier connected in the basement to pipe sound into the house! Book your showing now and see the gem of this house nestled between beautiful playgrounds and close proximity to schools and shopping facilities. Please note that the pictures taken were when the property was a show home. (id:60626)
Cir Realty
2186 Mckean Rd
Shawnigan Lake, British Columbia
Open Sat July 19th 11am-1 pm This Very well kept 3+ Bedroom, 3 bath 1998 yr built Family home with suite potential sits on large corner lot of .23 of flat parklike of an acre backing on trees and green space. Presently, the sellers are running a hair salon on the premises, which would be ideal for a daycare or any other home-based cottage business with a school close by. You are immediately impressed as you walk in and go up to the main floor that boasts approx 1150sqft of living area. The living room features a smartly designed propane gas fireplace, a spacious kitchen, and an open dining area that overlooks the back sundeck. The home also boasts three generously sized bedrooms, with the master suite including a four-piece ensuite and a walk-in closet. Downstairs, there is a Den (potential suite bedroom). Huge Family room area, a bright storage room (kitchen?) that’s walks out onto massive patio, a 3pce bathroom, laundry, garage has been converted into Hair Studio and workshop area. This Property has a lot to offer, located at 2186 McKean Rd, listed at $829,900 Sellers prefer showings start Thursday do to work commitments if possible. (id:60626)
Maxxam Realty Ltd.
564 Grange Way
Peterborough North, Ontario
Step into perfection! This impeccable family home, radiating pride of ownership, is nestled in a highly, sought-after, newer subdivision. You'll love the unbeatable convenience with schools, shopping, and restaurants just moments away. Discover a residence in pristine, move-in condition, boasting a tastefully finished rec room perfect for entertaining or relaxation. The heart of the home, a stunning, custom designed kitchen (2024) with island, showcasing high-end stainless steel appliances that will inspire your inner chef. Unwind in the living room under vaulted ceilings by the glow of a cozy gas fireplace. Dine in style with a seamless walkout from the dining room to a large, private deck, overlooking your meticulously fenced and beautifully landscaped oasis. For ultimate ease, upper-floor laundry makes daily chores a breeze. This isn't just a house; it's the home you've been dreaming of! (id:60626)
Royal LePage Frank Real Estate
71 Dubrick Crescent
Kitchener, Ontario
Welcome to 71 Dubrick Cres, built on a pie shapped lot! This beautifully maintained 3-bedroom, 3-bathroom home offers exceptional living space in a prime location. Step into a bright 2-storey entrance featuring ceramic tiles and rich hardwood flooring throughout the spacious, open-concept main floor. The sunken family room adds a cozy touch, perfect for relaxing or entertaining. Upstairs, enjoy the convenience of a dedicated laundry area, 2 bathrooms and well-appointed 3 bedrooms. Walk out from the main level to a child-safe fenced yard with a large 22' x 14' pressure-treated deck—perfect for outdoor gatherings. Situated just minutes from schools, parks, transit, Community Centre, Sobeys, Goodlife Fitness, Starbucs this home truly combines comfort, space, and convenience. A must-see property—don’t miss your chance! (id:60626)
Peak Realty Ltd.
3048 Doyle Drive
London South, Ontario
Absolutely Stunning 4 Bedroom 4 washroom detached house in London's prestigious community. Over $50,000 upgrades, Featuring a premium lot, Double Door entry & Separate Entrance to Basement from the Builder. Boasting Main Floor 9' Ceiling & Hardwood Flooring and Stained Hardwood Stairs With Wrought Iron Pickets. Spacious Family Room With Open Concept to Beautiful Modern Kitchen With Quartz Countertops and Break-Fast Area, A Pantry & Center Island. Upgraded 24X24 Tiles Flooring. The 2nd Floor Offers a Spacious Primary Bedroom with a Walk In Closet, 4 Piece Ensuite and Large Windows. The 2nd Bedroom also Features a 4 Piece Ensuite, Closet and Large windows While the other 2 Bedrooms have Closets Windows & Share Jack & Jill 4 Piece Bath. All Brik House Having Huge Pool Size Backyard Perfect for Summer Entertainment. A Great Open Concept Lay-Out Home In a Highly Sought-After Location in the South East Area of London. Two Minutes away From HWY 401 & Close to University and All Other Amenities. (id:60626)
Century 21 People's Choice Realty Inc.
55 Hearthstone Crescent
Clarington, Ontario
School's out for the summer !! Come view this well cared for home which shows pride of ownership. 2 storey, 3 plus 1 bedroom home is in a family oriented neighbourhood, close to schools, shopping and bus routes. Lots of space for kids with a family room upstairs and finished rec room downstairs. Main floor laundry room, gas hook up available for bbq and stove. Large semi en suite bathroom and a huge walk in closet off primary bedroom. Extra storage space in the basement. (id:60626)
Royal Heritage Realty Ltd.
148 Rodeo Drive
Ottawa, Ontario
Welcome to this meticulously maintained 3-bedroom, 3-full bathroom bungalow in Longfields-one of Barrhaven's most desirable neighborhoods! A spacious foyer with a glass French door welcomes you into our bright, open-concept living space. Main floor features gorgeous hardwood flooring throughout, custom blinds, an updated kitchen with gas stove and stunning quartz countertops (2025), and a sunny eating area that leads to a fully fenced backyard-perfect for relaxation and entertaining. The spacious living and dining room both boast cathedral ceilings, a cozy fireplace adding warmth and character to the home. The primary bedroom offers a private retreat with a walk-in closet and luxurious 5-piece ensuite, while a second bedroom, full bathroom, and convenient laundry room (washer & dryer included, 2018) complete this level. The finished basement expands the living space with an additional bedroom, a cheater ensuite, and a generous unfinished area ready for customization or storage. Outside, the beautifully landscaped front yard enhances the home's curb appeal. Ideally located moments from top-rated schools, Barrhaven Marketplace, parks, transit, and all essential amenities, this move-in-ready gem is perfect for downsizing or low-maintenance living in a premium location. Don't let this opportunity slip away! (id:60626)
Royal LePage Integrity Realty
107 Courtney Street
Centre Wellington, Ontario
Great family home on spacious corner lot with side gate access, perfectly positioned next to a park. This property offers the ideal blend of comfort, space, and convenience for family living.The main level has 9-foot ceilings, an inviting living room with a cozy gas fireplace and engineered hardwood floors, and a section that would be great as a den, office or formal dining room. The kitchen features maple cabinets, stainless steel appliances, and an eat-in area with access to a fully fenced backyard with a two-tiered deckperfect for outdoor entertaining. A main-level laundry room and powder room add to the homes functionality.Upstairs, the expansive primary suite features a walk-in closet, large window with great views (the current owner commented on the beautiful sunsets), and a private ensuite with double sinks and a walk-in shower. Two additional generously sized bedrooms, another full bathroom and linen closet. **EXTRAS** 9 Foot Ceilings On Main Floor, Fully Fenced Yard with 2 Access Gates, 2-tiered deck, Main Floor Access To Garage - no sidewalk, great for parking and steps to park (id:60626)
Real Broker Ontario Ltd.
880 Caroline Street
Kamloops, British Columbia
Fully renovated home featuring 2 beds/2 baths up, and 3 bedroom suite down. Two brand new kitchens, all new flooring, paints, central A/C, hot water tank, deck, patio, and more. Potential to add a garden suite. Fully-tenanted property, very neat and clean, and a minimum 24-hour notice is required. All measurements are approximate. Please contact listing agent for more info. (id:60626)
Coldwell Banker Executives Realty (Kamloops)
212 Waterbrook Lane
Kitchener, Ontario
*July 6th Open House Cancelled* Stunning finishes at an incredible price- 212 Waterbrook Lane is the best value I've seen in the market this year. From the moment you arrive, its array of high-end upgrades are evident, with a stone driveway & new front door awaiting your first steps onto the property. Inside, a beautiful main floor features a gleaming, white, eat-in kitchen with all-new, stainless appliances, quartz countertops, brilliant lighting & more. Your modern living room is adorned with a timeless gas fireplace, and floods with natural light from all sides. When it comes to entertaining, there's space for a full dining suite on your main floor too; downstairs is all set for your growing family, with a second kitchenette/wet bar that is designed as a phenomenal rec space or studio for guests; and outside, you'll find a hardscaped rear deck and patio as well. 3 grand bedrooms await your arrival upstairs, with a primary bedroom that features a beautiful. 4-piece ensuite bathroom & walk-in closet. For unparalleled convenience, your sizeable laundry room is also on the upper level, along with a 2nd full bathroom and linen closet. Backing on to trails and with a kid-friendly park immediately across the street, this home truly affords you all the family luxuries at a price that's impossible to match. (id:60626)
Planet Realty Inc
5042 471 Bondi Drive, Indigo Shores
Middle Sackville, Nova Scotia
Welcome to the market and currently under construction, one of Marchand Homes newest plans, a stunning executive split-entry residence nestled in the sought-after community of Indigo Shores. This is a remarkable new construction, family-focused home that is absolutely packed with upgrades. Indigo Shores is a vibrant and rapidly expanding neighbourhood in Middle Sackville, offering a mix of lakefront and lake-access properties designed to suit a variety of lifestyles. With quick highway access, this subdivision is minutes from all amenities and a 25-minute drive to Downtown Halifax. Discover the perfect blend of modern living and natural serenity in Indigo Shoresa community youll love to call home. (id:60626)
Sutton Group Professional Realty
2252 Walbran Dr
Courtenay, British Columbia
Exceptionally well-maintained 4 bed/3 bath family home in Courtenay East. Offering beautiful mountain views, this spacious home is perfect for growing families or those needing space for extended family or guests. Upstairs, you'll find a bright living room with hardwood floors & a cozy natural gas fireplace. Open plan living & dining is perfect for everyday living & entertaining. Three bedrooms on this level include a generous primary with walk-in closet & 4-piece ensuite. Downstairs, the flexible layout offers a family room, 4th bedroom, 3-piece bath & convenient kitchenette—ideal for in-law accommodation or teen hangout. Step outside to enjoy the private, fully fenced yard with mature cedar trees & peaceful patio area. Unwind in the fully refurbished hot tub or putter in the extra-long single garage with room for a workshop. Additional features include a 200amp electrical panel, new roof (2019) & hot water tank (2022). This location can’t be beat! Walking distance to schools & a short drive to NIC, Aquatic Centre, Crown Isle Shopping, the airport & CFB Comox. (id:60626)
RE/MAX Ocean Pacific Realty (Cx)
107 918 32nd Avenue
Vancouver, British Columbia
Assignment of Contract - Project Laurel 32 (Laurel and Oak) Rare opportunity to take over this beautifully designed South Facing 1 bed + den unit in the heart of Vancouver West. Estimated completion: August-October 2025. Laurel32 neighbours beautiful, spacious parks and green spaces, having a quiet, calm character with tree lined streets. EVERYTHING WITHIN REACH · 10 minutes to Downtown Vancouver · 5 minutes to Oakridge Centre · 3 minutes to iconic QE Park · 3 minutes to near future 33rd Ave Skytrain Station · 2 minutes to VanDusen Botanical Garden · 2 minutes to Safeway King Edward Mall · 1 minute to Eric Hamber Secondary School. Completion Summer/Fall 2025, don't miss our on this opportunity to be part of this unique community! (id:60626)
Nu Stream Realty Inc.
182 Odonnel Drive
Binbrook, Ontario
Immaculate, move-in ready luxury home in sought-after Binbrook! This stunning property is packed with high-end upgrades and custom finishes throughout. Enjoy 3 elegant custom fireplaces, a designer kitchen featuring a custom back-painted glass backsplash, quartz countertops, and top-tier appliances. No detail has been overlooked – from hardwood stairs (no carpet!) to built-in closets in every bedroom and a fully finished basement offering a spacious rec room, built-in storage, and an additional bathroom. The main floor boats an open-concept layout flooded with natural light and anchored by statement lighting, including two large luxury chandeliers in the kitchen and staircase. Outdoors, the professionally landscaped backyard includes an exposed aggregate patio and driveway, a modern aluminum pergola perfect for entertaining, and parking for up to 3 vehicles. This pristine home blends style, comfort, and convenience in every corner! (id:60626)
RE/MAX Escarpment Frank Realty
170 Sage Bluff Close Nw
Calgary, Alberta
Welcome to this exceptional 2017 Morrison Built home, perfectly situated on an oversized corner lot in the vibrant and growing community of Sage Hill. Offering over 3,200 sq. ft. of thoughtfully designed and professionally developed living space, this property is a true gem for families seeking comfort, style, and functionality.Step inside to discover 9’ ceilings on the main floor, rich 3/4” solid birch hardwood floors, and a flex room ideal for a formal dining area or cozy sitting space. The open-concept kitchen is a chef’s dream, showcasing upgraded ceiling-height cabinetry, gleaming quartz countertops, and a spacious island perfect for entertaining.The inviting living room features a tile-surround gas fireplace, and the bright, west-facing dining nook offers direct access to a sunny deck—ideal for summer barbecues and family gatherings.Upstairs, retreat to your luxurious primary suite, complete with a spa-inspired ensuite featuring dual vanities, a soaker tub with tile surround, and a generous walk-in closet. The second and third bedrooms each feature their own walk-in closets, offering ample storage for growing families. A huge bonus room provides the perfect space for a play area, media room, or home office.The fully finished lower level includes a fourth bedroom, a full 4-piece bath, and a large recreation room—perfect for movie nights, home workouts, or guest accommodations.Enjoy peace of mind with recent exterior upgrades, including a brand-new roof, eavestroughs, fascia, and siding (West and North sides). The west-facing backyard is fully landscaped and ready to enjoy with a pergola, deck, and garden area for outdoor relaxation.Located in desirable Sage Hill, you’ll love the access to parks, open spaces, and all major amenities including shopping and dining.Don’t miss your opportunity to own this upgraded and meticulously maintained home. Book your private showing today! (id:60626)
Royal LePage Benchmark
671 Wickens Avenue
Burlington, Ontario
Located on a quiet, tree-lined street in the desirable Aldershot neighbourhood of Burlington, this adorable 2-bedroom bungalow is full of potential. Whether you're a first-time buyer looking for a move-in-ready home, a downsizer craving simplicity, or a renovator seeking your next project, this one fits the bill. The layout offers a comfortable main-floor living, and the unfinished basement provides plenty of room to expand—create a rec room, guest space, or even a home office. The separate side entrance opens the door to an in-law suite or a 2nd second unit. Set on a generous lot with a huge backyard, there's loads of room for gardening, entertaining, or future additions. The long driveway offers ample parking for multiple vehicles. The home sits on a cute street that combines charm and convenience, with easy access to major highways and the Aldershot GO Station—making commuting a breeze. You're also just minutes from local shops, restaurants, parks, and waterfront trails, giving you the best of Burlington living. This is a rare opportunity to own a detached home in one of Burlington’s most sought-after neighbourhoods for the price of a townhome. Whether you're updating now or planning for the future, the value and location are hard to beat. (id:60626)
Royal LePage Burloak Real Estate Services
307 Frances Ave
Campbell River, British Columbia
Welcome to 307 Frances Ave, a Spacious & Elegant Family Home on a Large Lot in Central Campbell River. This bright and beautifully updated home combines timeless charm with modern comfort, offering generous space for the whole family. The open concept main living/dining area features stunning hand scraped hardwood floors and flows seamlessly onto kitchen with access to a large south facing deck, perfect for alfresco dining and outdoor entertaining. The contemporary kitchen is thoughtfully designed with ample storage, a walk-in pantry, and sleek modern finishes. The primary bedroom is a peaceful retreat, complete with a walk-in closet and a stylish ensuite featuring a luxurious walk-in shower. Downstairs, you’ll find a spacious family room, an additional 2 bedrooms with flexiblity and a full bathroom. Access the oversized, attached garage from lower level, ideal for storage, hobbies, or a home gym. Outside, enjoy beautifully landscaped gardens, a covered patio, and plenty of space for children and pets to play. Located just steps from Lilelana Park, this home is centrally situated with easy access to schools, shopping, recreation, and all essential amenities. This is the perfect home for an active family seeking space, comfort, and convenience. (id:60626)
Royal LePage Advance Realty
31 20038 70 Avenue
Langley, British Columbia
Welcome to this beautiful townhouse in the sought-after Daybreak complex, conveniently located near schools and amenities. This spacious three-level home offers laminate floors throughout and features a modern kitchen with stainless steel appliances, stone countertops, tile backsplash and eating area leading to a large south facing balcony. 3 spacious bedrooms on upper floor & 1 bedroom with ensuite perfect for a teenager/guest room on the lower floor. The open layout seamlessly connects the living and dining areas perfect for entertaining and relax in your fenced front yard overlooking the green belt. Plenty of storage and space to park 4 cars with double side by side garage and 2 parking pads on driveway. Don't miss the chance to own this beautiful home! (id:60626)
RE/MAX All Points Realty
252 Lacourse Lane
Lanark Highlands, Ontario
LIVE ON THE WATER AND GET CLOSE TO NATURE IN THIS BEAUTIFUL PANABODE STYLE LOG HOME ON WHITE LAKE. IT'S PRICED TO MOVE YOU. COZY AND BRIGHT YOU ARE GOING TO FEEL RIGHT AT HOME ON THE LAKE! 200 FEET OF SHORELINE AND A 1.7 ACRE LOT PROVIDES EXCELLENT PRIVACY! BUILT IN 2005 THE HOME IS WARM, INVITING & FILLED WITH CHARACTER! FEATURES INCLUDE: OPEN CONCEPT KITCHEN, DINING & LIVING AREA WITH VAULTED CEILING, HI EFF. PACIFIC ENERGY WOOD STOVE & 2 WALKOUTS TO A WRAP AROUND NEWER DECK; 4BDRMS, 2 BATHS; WALKOUTS FROM MAIN & LOWER LEVELS OPEN TO AN AMAZING VIEW AND SCREENED IN ROOM ON LOWER! PINE, CERAMIC & LAMINATE FLOORS THROUGHOUT; CLAW FOOT SOAKER TUB AND SEPARATE SHOWER IN ELEGANT MAIN BATH; HIGH EFFICIENCY FURNACE, ON DEMAND HOT WATER; GENERATOR READY PANEL; OVERSIZE INSULATED GARAGE/WORKSHOPWITH POWER & WOODSTOVE; POWER HOOK UP FOR HOT TUB; BOAT DOCK; SIMPLY A WONDERFUL PLACE TO LIVE YEAR ROUND! IT'S FABULOUS VALUE FOR A BEAUTIFUL WATERFRONT HOME SO CLOSE TO OTTAWA. LOCATED ON A YEAR ROUND TOWNSHIP MAINTAINEDROAD WITH SCHOOL BUS SERVICE AND A CUL DE SAC. BEST OF ALL IT'S NATURE AT ITS FINEST JUST A STONES THROW FROM THE CITY. MINUTES TO ARNPRIOR, ALMONTE, RENFREW & CARLETON PLACE. (id:60626)
Royal LePage Performance Realty
263 Honeywood Avenue
Kingston, Ontario
Welcome to 263 Honeywood Avenue, Kingston, where luxury living meets affordability. This home is incredible, featuring 4 bedrooms and 3 bathrooms, an amazing living space and a backyard that is sure to impress. The fully landscaped yard with waterfall and river, as well as a garden shed and 2-tiered deck, is perfect for nature enthusiasts looking for the modern convenience that living in town offers. On the East end of Kingston, close to the CFB Kingston, RMC, and downtown Kingston, this home truly has it all. Schedule your private showing today to see this home before it's sold. (id:60626)
Exp Realty
2410 11280 Pazarena Place
Maple Ridge, British Columbia
Welcome to Provenance by Polygon! This bright and spacious 3 bed, 2.5 bath townhome backs onto a greenbelt and features a side-by-side double garage with storage. Enjoy open-concept living with 9 ft ceilings, a large kitchen island, and a south-facing deck with serene views. The primary suite offers dual closets and a spa-inspired ensuite with double sinks and a walk-in shower. Access resort-style amenities at the Provenance Club, including an outdoor pool, hot tub, gym, guest suite, and more. Centrally located near schools, parks, trails, and West Coast Express. A perfect blend of comfort, style, and convenience! (id:60626)
Sutton Group-Alliance R.e.s.
360 Stewart Lake Road
Georgian Bay, Ontario
Welcome to 360 Stewart Lake Road A Peaceful Lakefront Getaway in MacTier - Tucked along the tranquil shores of Stewart Lake, this well-maintained seasonal cottage has been lovingly owned by one family and is now ready for its next chapter. Surrounded by nature and set beneath a canopy of mature trees, it offers the perfect setting to relax, recharge, and create lasting memories. The cottage, which is set on 240 feet of direct waterfront, offers 3 bedrooms, 1 4-piece bathroom, and over 900 square feet of comfortable interior space. Vaulted ceilings with wood beams enhance the open-concept living area, where a wall of windows and a patio door open to the deck and frame picturesque lake views. The west-facing exposure means you'll enjoy long afternoons of sunshine and unforgettable evening sunsets. A gradual set of stairs leads down to the water, offering easy access for swimming, paddling, and enjoying excellent fishing right from your own shoreline.Towering trees provide natural shade and privacy, while a wood-burning fireplace adds warmth and character inside. Outdoors, a fire pit and patio area invite cozy evenings under the stars. Beneath the cottage, a fully enclosed 8 x 20 storage space provides secure and convenient storage for all your gear, with additional space available for seasonal items or tools. Recent updates include a new roof in 2022, newer windows, and septic system servicing in 2025, offering peace of mind for years to come. Located just minutes from the town of MacTier with easy access to the highway, this property offers both seclusion and convenience. There's parking for three vehicles in the driveway, plus an additional space on the property. Whether you're seeking a weekend retreat or a seasonal family getaway, 360 Stewart Lake Road is ready to welcome you to the lake. (id:60626)
Royal LePage Locations North
363 Hawktree Circle Nw
Calgary, Alberta
Welcome to this beautifully maintained home in the highly desirable community of Hawkwood. Nestled on a quiet street, this property offers a spacious layout filled with natural light and timeless charm. Step inside to a bright foyer leading to a sunlit living and dining area with soaring vaulted ceilings. The functional kitchen features black appliances, quartz countertops, ample cabinetry, and a window above the sink. A cozy breakfast nook opens to a private west-facing deck—perfect for summer dining and relaxing. Enjoy everyday convenience with a large mudroom, main-floor laundry, and an oversized double attached garage. A powder room completes the main level. Upstairs, the primary suite offers a walk-in closet and a serene ensuite with a soaker tub and separate shower. Two additional bedrooms and a full bath complete the upper level. The fully finished walkout basement (illegal suite) includes two bedrooms, a bathroom, separate laundry, a large rec room with fireplace, and private entrance—ideal for rental income or extended family. Mature trees in the backyard create a peaceful, private outdoor space. Close to schools, parks, shopping, and more—this home offers the perfect blend of comfort, space, and location. Check out the 3D tour and book your private viewing today! (id:60626)
RE/MAX Key




