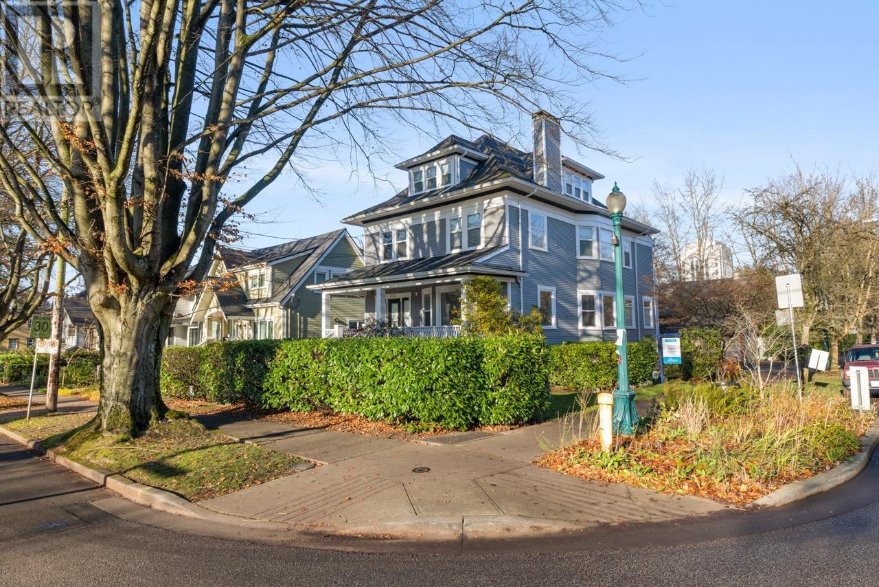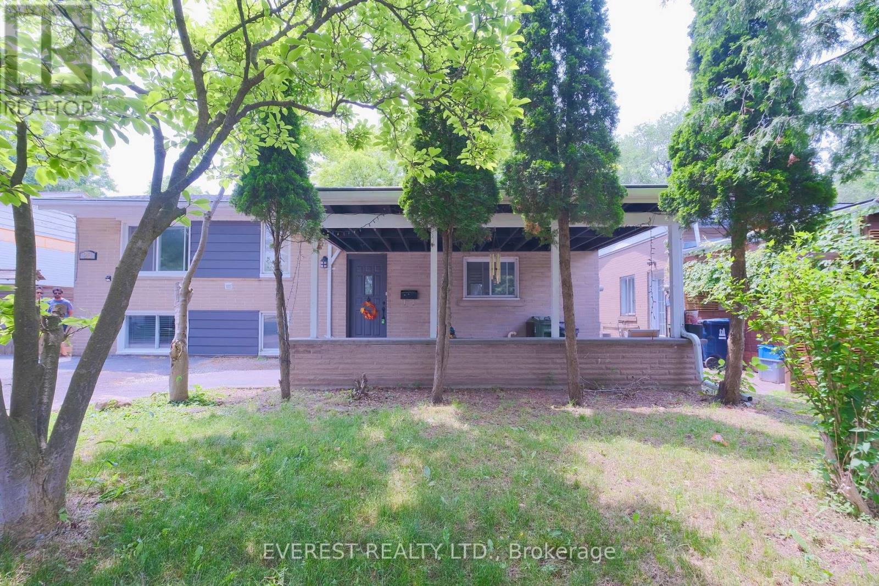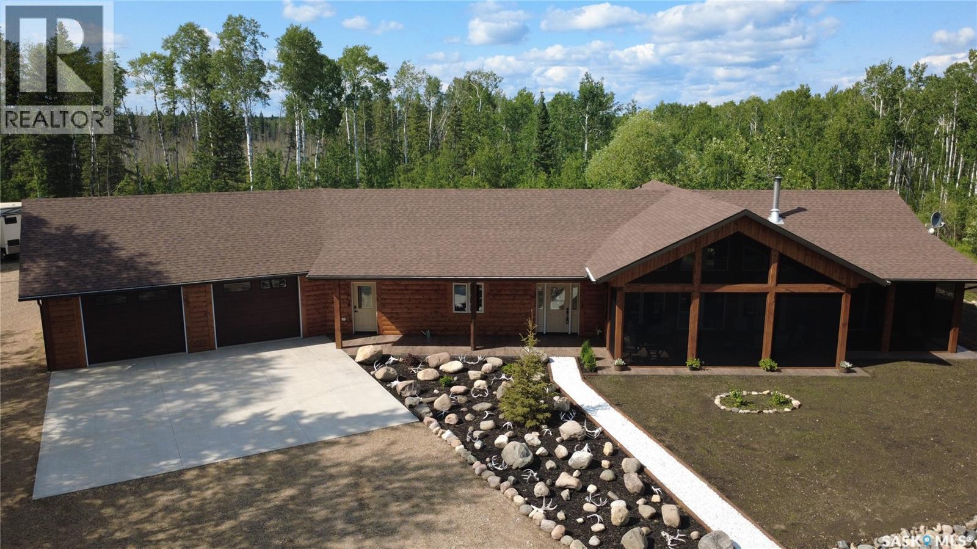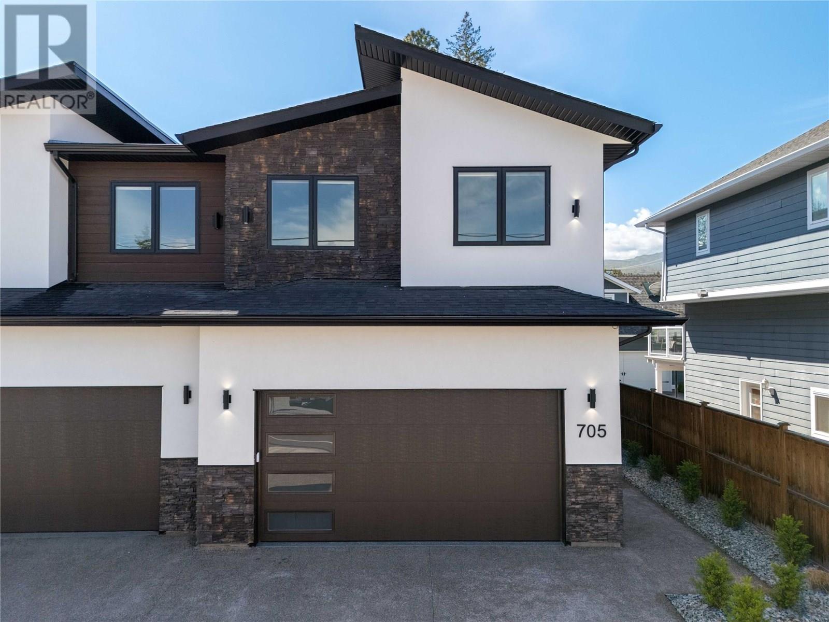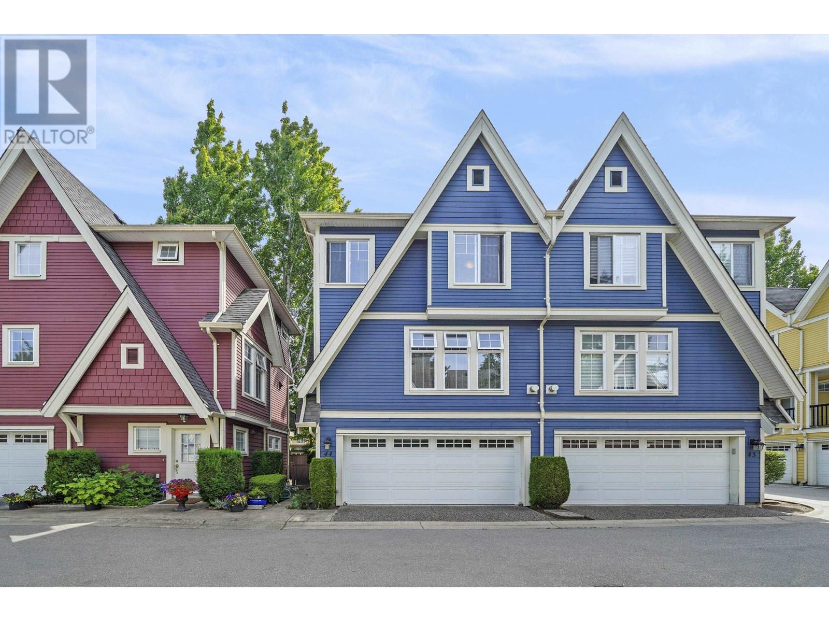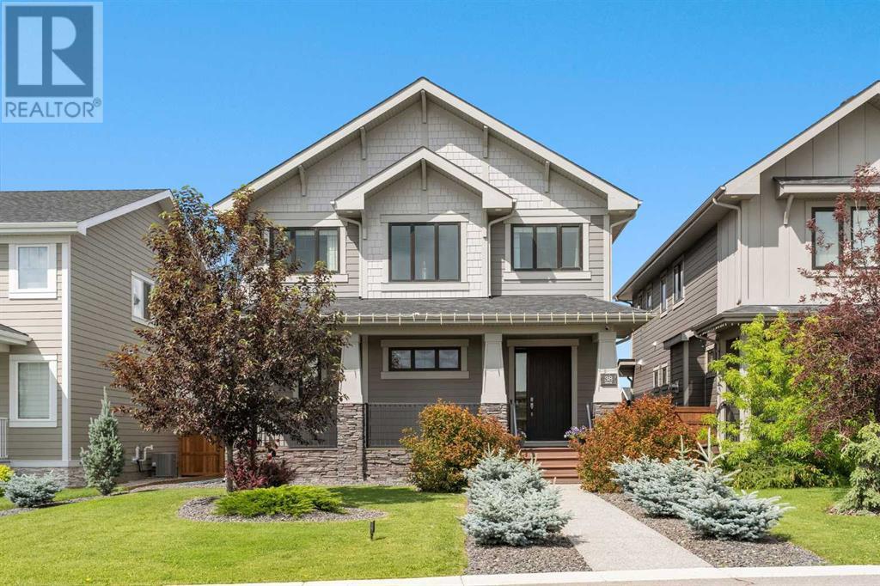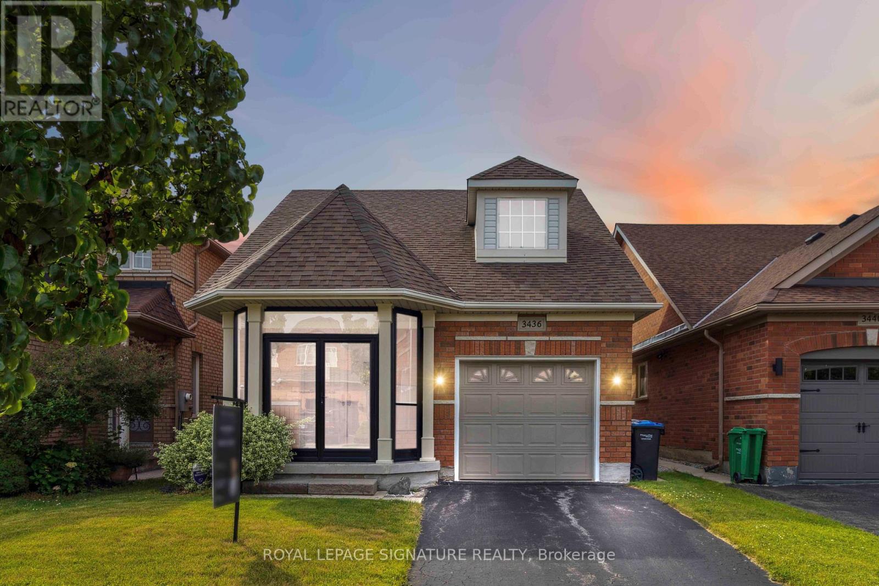225 Watervale Crescent
Kitchener, Ontario
Welcome to 225 Watervale cr, Kitchener! Located on a quite crescent in a desirable & high demand area of lackner woods | {{detached 2 car garage, 4+2 bedrooms plus office on the 2nd floor, 4 washrooms with finished 2 bedroom legal basement with separate side entrance, full kitchen & full washroom | approximately 3000 square feet of living space | 2016 built |freshly painted throughout the house with neutral color | double door entry | 9 foot ceiling on the main floor and 9 foot ceiling on the 2nd floor | state of the art main floor plan with separate living & family | pot lights on the main floor | hardwood floors throughout the main floor | upgraded porcelain tiles throughout the main floor | lot's of direct natural light throughout the house & throughout the day | kitchen with premium upgrades features 42 inch high cabinets, granite kitchen counter tops, backsplash and stainless steel appliances | convenient main floor laundry with front loaded washer & dryer side by side | upper floor features 9 foot ceiling and 4 bedrooms with huge primary bedroom with. walk-in closet | upgraded primary bedroom 5 pc ensuite with double sink, quartz countertops, plenty of extra cabinets and huge standing shower | another 4 pc washroom on the upper floor features quartz counter top and tub | legal 2 bedroom basement with full kitchen and full washroom that comes with legal separate entrance to the basement | upgraded rectangular tiles in the basement and other two bedrooms features laminate floors | lot's of light in the basement with huge windows & all light basement door | plenty of pot lights in the basement| brand new hot water tank replaced April 14th, 2025 | seeing is believing, come check this incredibly clean house | {{{{{won't last long}}}}} [[[[[shows a++++++++]]]]] (id:60626)
RE/MAX Millennium Real Estate
55 Scenic Ridge Gate
Brant, Ontario
Dont miss this incredible opportunity to own a beautiful detached home (Churchill Model Elevation A) IN THE AREA Scenic Ridge Phase 2 by Liv Communities, located in the charming Town of Paris. This spacious home offers approximately 2,424 sq. ft. with 4 bedrooms and 3 bathrooms, and is loaded with upgrades valued at approx. $12K, already included in the purchase price. Features include granite countertops with an undermount sink in the kitchen, elegant oak stairs, Jacuzzi tub, 9 ft ceilings on the main floor and 8 ft on the second, 200 Amp electrical panel, waterline and cold water line to the fridge, large basement window, main floor laundry, and a 3-piece rough-in in the basement. The home is still under construction and comes with a $50K deposit paid. Located just minutes from Highway 403, one of Paris most desirable new communities. (id:60626)
RE/MAX Gold Realty Inc.
4283 Eagle Bay Road
Eagle Bay, British Columbia
Welcome to 4238 Eagle Bay Rd. This is a beautifully maintained, one-owner home offering breathtaking views of Shuswap Lake and a thoughtful, functional layout that’s perfect for both everyday living and entertaining. Situated on a private and serene 0.72-acre lot, this 3,000 sq.ft. lakeview residence features an incredible floor-plan with the massive kitchen, living room, and master bedroom all enjoying sparkling views of the lake. The spacious well-appointed kitchen and private deck make this home an entertainers dream. Downstairs, a fully finished 3-bedroom, 2-bathroom basement suite provides excellent flexibility for guests, extended family, or rental income. Outdoors, mature hedges and lush gardens surround the property, offering beauty and privacy year-round. And with public lake access just steps away, this is your chance to experience the ultimate in lake life without sacrificing comfort or convenience. Home has central vac and is plumbed for heat pump as well as piping for wood or pellet stove already installed. Crafted with care and quality materials, this home has been lovingly maintained by its original owner and is ready for you to move in and make your own. Book your showing today! (id:60626)
Fair Realty (Sorrento)
2991 Yukon Street
Vancouver, British Columbia
Spacious one level townhouse in the heart of Mount Pleasant, this 2 bedroom was completely renovated in 2024. Beautiful and elegant finishings throughout. Vinyl plank flooring, custom millwork cabinets with shaker fronts, quartz counter tops, Bosch and Fisher & Paykal appliances, Kohler fixtures, built in closets, new windows, in-floor heating and exterior painting completed in the summer of 2024. Effectively like a brand new townhouse with no GST. One open parking with EV charger. The location is fantastic near Cambie Village, City Square Mall and Canada Line CS Station. Also walking distance to Main Street shopping and restaurants. Elementary schools nearby - Simon Fraser, St Patrick and Edith Cavell. Move in condition with quick possession possible. (id:60626)
Stilhavn Real Estate Services
25 Benleigh Drive
Toronto, Ontario
Rarely Offered Ravine Lot! Beautifully Updated 4-Level Side split Featuring 4 Bedrooms, 2 Baths, 2 Kitchens, 2 Washers/Dryers, 2 Fireplaces & 2 Walkouts! Maplewood Kitchen W/ Quartz Counters & SS Appliances. Vaulted Ceilings, Skylight, Gleaming Hardwood Floors & Fresh Paint. Huge 50x111 Ft Lot With Backyard Decks Overlooking Nature. Live In A 2 Bedroom Space And Lease Another 2 Rooms Or Live In A 3-Bedroom Space And Lease 1 Room, Or Have The Whole House To Yourself Enjoying The Ravine Facing Backyard. Conveniently Situated In Proximity to TTC, Less Than 5 mins Drive TO STC, Cedarbrae Mall & Highway 401. Few Steps To Schools, Scarborough General Hospital & Upcoming Subway Station At Lawrence/McCowan! This Exceptional Property Offers A Unique Blend Of Comfort And Convenience. Take Prompt Action To Avoid Missing This Outstanding Opportunity And Schedule A Viewing. (id:60626)
Everest Realty Ltd.
Dunham Acreage
Paddockwood Rm No. 520, Saskatchewan
Welcome to the Dunham Acreage! There are 80 acres in this amazing parcel with about 75 acres of forest. A spectacular, brand new home has been built. It was started last year and only recently completed. The majestic, ranch style home is nestled perfectly in this private, end of the road location. Tranquil, quiet, serene, peaceful, are just a few of the ways to describe this truly one-of-a-kind property. Built on slab, with everything on one level - not a stair on the place! There is an immaculate double garage that doubles as a mancave - a great place for the guys to play cards! There is a newly built 40x50' shop complete with overhead hoist, center floor drain, a kitchen area and a bathroom with shower - perfectly set up for the hunter! There is another garage that is fully insulated and heated. The house with attached garage, the shop and second garage, are all tied to a common wood-fired boiler system. The house with garage and shop have comfortable in-floor heat. The house and attached garage can also be heated with the natural gas furnace if preferred. There is central A/C. There is an enormous, yet cozy, South facing screened-in porch that overlooks the huge front lawn that includes a prominent firepit area. There is a garden area at the back. The amazing kitchen boasts all new modern appliances, a massive island, Rustic Hickory, soft close cupboards and drawers, a farm sink, drawer microwave and granite countertops. There is a huge 4 pce. ensuite coming off the master bedroom that includes a Jacuzzi jet tub and a large curbless shower with rain showerhead. The Great Room is adorned with an outstanding, country feel, wood fireplace. There is a 24 kw Generac generator that will power up the entire yard in the event of a power outage. An absolutley amazing property that anyone can be proud to call home. Very quiet and peaceful, and seemingly remote, yet located only 3 miles East of Christopher Lake. Have a look at this property, you will not be dissapointed! (id:60626)
Terry Hoda Realty
705 Raymer Road
Kelowna, British Columbia
NO PTT! Brand new 5-bedroom home in the heart of Lower Mission, where modern design meets thoughtful functionality. This home was designed with families in mind—four full bedrooms upstairs, including the primary suite, create the ideal layout for everyday living. A spacious upper-level rec room with a wet bar offers a great space for movie nights, kids' activities, or casual hangouts. On the main level, a versatile fifth bedroom features its own separate exterior entrance—perfect for guests, a home office, or those running a home-based business. The kitchen is both stylish and practical, featuring quartz waterfall countertops, a pot filler over the range, and a large island with seating that connects to the dining area and living room. The open-concept layout is bright and airy, ideal for gatherings or keeping an eye on the kids while cooking. Step outside to a fully fenced, pool-sized backyard—ready for family fun, entertaining, or relaxing in privacy. With a double garage and a two-car driveway, parking is never an issue. Located within walking distance to schools, parks, and all the amenities that make Lower Mission one of Kelowna’s most desirable communities. A functional, well-appointed home in a location that truly delivers. (id:60626)
RE/MAX Kelowna - Stone Sisters
510 Harnish Ave
Parksville, British Columbia
OPEN HOUSE SAT JUNE 28 11-1:00PM.. FAMILY HOME...Meticulously maintained, updated two story home. Located on a .30 acre corner lot in a sought-after subdivision. With 3309 sq/ft of living space, it boasts 5 bedrooms, 4 full bathrooms and a large gym. With a spacious gourmet kitchen with granite countertops, double oven, induction stove top and pantry. The home also features energy efficient Solar Panels, a new hot water tank, new washer and dryer. Beautiful bright master bedroom with large walk-in closet, attached ensuite has a jacuzzi tub for two and heated floors and heated towel rack. Enjoy the hot tub in the gorgeous backyard with immaculate landscaping, raised garden beds and an underground sprinkler system. Property also has a detached workshop. There is plenty of space for RV parking. Additionally, this home has been plumbed for a suite on the lower level, offering rental income or in-law accommodation. Don't miss this great opportunity to own a home in this fantastic location! (id:60626)
Macdonald Realty (Pkvl)
44 7511 No. 4 Road
Richmond, British Columbia
Welcome to Harmony - one of the most sought-after duplex-style townhomes in McLennan North! This super quiet inside unit features its own private yard and balcony/patio, offering a cozy retreat. Boasting 3 bedrooms + a spacious office (easily converted into a 4th bedroom with patio access) and 2.5 bathrooms, this West-facing home is filled with natural light. Enjoy a bright, open-concept layout with generous square footage, offering exceptional value in a prime location. Well-managed complex. Harmony is just minutes away from shopping, groceries, parks, schools, transit, and all the everyday essentials - yet tucked away from the hustle and bus tle. School Catchment: DeBeck Elementary & RC Palmer Secondary. Private showings only. TB/Text Jan (id:60626)
RE/MAX Crest Realty
152 Sanford Avenue S
Hamilton, Ontario
Attention Investors! Excellent opportunity with this legal triplex in the highly sought-after St. Clair/Blakely neighbourhood, just minutes from downtown Hamilton. Each unit has been recently renovated and features new kitchens, bathrooms and are separately metered. Situated on a double lot, the property provides plenty of room to add a garage or additional dwelling, with parking for 5+ vehicles. A new roof, new front porch, freshly painted interiors and coin laundry add even more value. Main floor unit is currently vacant providing the opportunity to live-in or be quickly rented for additional cash flow. Don't miss out on this opportunity to own a turnkey multi-family property in one of Hamilton's most desirable neighbourhoods! (id:60626)
RE/MAX Escarpment Realty Inc.
38 Yarrow Gate
Rural Rocky View County, Alberta
Welcome to a breathtaking residence offering over 3,200 SQFT of luxuriously developed living space, featuring 5 bedrooms, 3.5 bathrooms, and laundry on both upper and lower levels, nestled in the heart of Harmony, one of the most celebrated communities in the Calgary Region. From the moment you arrive, the professionally landscaped yard and covered veranda create a warm and inviting welcome, setting the tone for the extraordinary living experience that awaits. Step into an elegant interior adorned with rich hardwood flooring that effortlessly guides you through the thoughtfully designed main level. At the heart of the home, a gourmet kitchen awaits, showcasing full height custom cabinetry, a large centre island with wine fridge and seating, stainless steel appliances, quartz countertops, stylish tile backsplash, gas cooktop, and a walk-in pantry, offering the perfect space for culinary creations and lively gatherings. The dining room, graced with a beautiful light fixture, flows into a spacious living room where generous windows flood the space with natural light and a modern gas fireplace invites you to relax. Tucked behind a sliding barn door, a home office or den offers the perfect balance of productivity and privacy, while a convenient mudroom with storage lockers ensures everyday functionality. Upstairs, discover three generously sized bedrooms, including an exquisite Primary retreat that features a vaulted ceiling, a luxurious ensuite with standalone soaker tub, large glass-encased shower, double vanities, and heated floors, as well as a spacious walk-in closet with sauna for year-round health & relaxation. Completing the upper level is a four piece main bathroom and a convenient laundry room. The fully developed basement extends your family living space with a large recreation room perfect for movie nights or games, two additional bedrooms, another four piece bathroom, and a second laundry area, also ideal for multi-generational living or guests. Comfort is e levated with soft water and a reverse osmosis system. Step outside to your private backyard oasis, designed for low maintenance with a massive deck and yard elevated with stamped concrete, ample storage, full fencing, and a luxurious swim spa. The heated and insulated garage is a dream space for hobbyists and adventurers alike. Living in Harmony means embracing a lifestyle where natural beauty and resort-style amenities come together effortlessly. Spend your days on the sparkling 40-acre lake, relax on sandy beaches with mountain vistas, and look forward to the upcoming 100-acre lake and Beach Clubhouse. Enjoy world-class golfing at Mickelson National or explore the Adventure Zone’s parks and pathways. Everyday essentials are steps away at Truman Square, offering a cafe and other services. Recognized as Calgary Region’s COMMUNITY OF THE YEAR for the eighth time in nine years, Harmony masterfully blends lakeside living, boutique amenities, and easy access to both the mountains & downtown Calgary. (id:60626)
Real Broker
3436 Sunlight Street
Mississauga, Ontario
Welcome to 3436 Sunlight St, a well-maintained 2+1 bedroom bungalow lovingly cared for by its original owners, located on a quiet, family-friendly street in the sought-after Churchill Meadows neighbourhood. Offering easy one-level living this home features a spacious eat-in kitchen with a walkout to the backyard perfect for summer BBQs or quiet morning coffee. The open-concept living area is warm and inviting, complete with a cozy gas fireplace, ideal for everyday living and entertaining.The layout includes direct access to the garage from the foyer for added convenience, and an enclosed front porch that brings charm and extra seasonal storage.The rear walkout also leads to a finished basement with a large rec room, 3-piece bathroom, additional bedroom, and ample storage ideal for guests, multi-generational living, or flexible space to suit your needs.Set in a mature, welcoming community close to parks, schools, and everyday amenities, this home offers comfort, practicality and room to make it your own. Don't miss this opportunity for easy bungalow living! (id:60626)
Royal LePage Signature Realty
RE/MAX Millennium Real Estate




