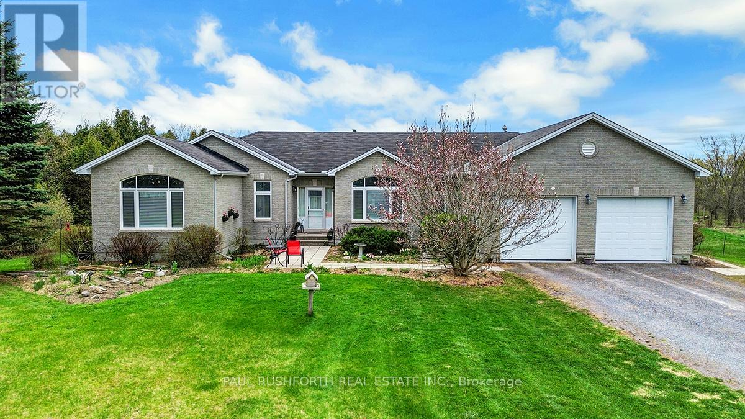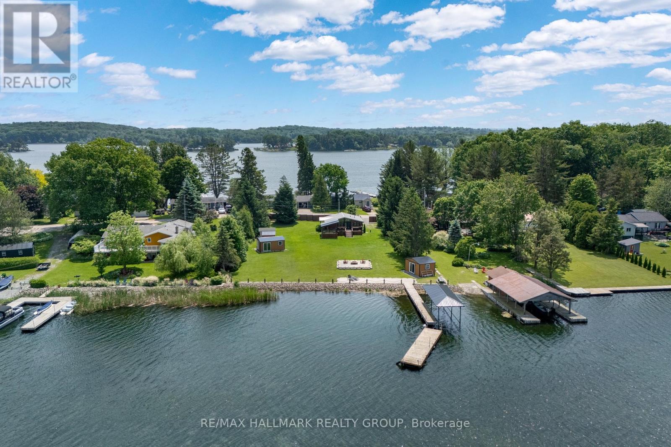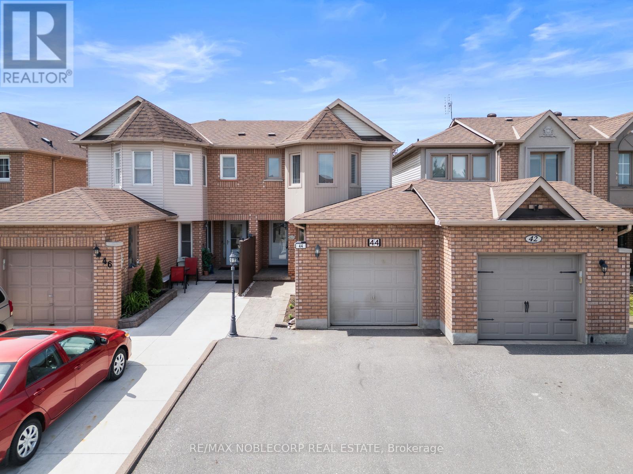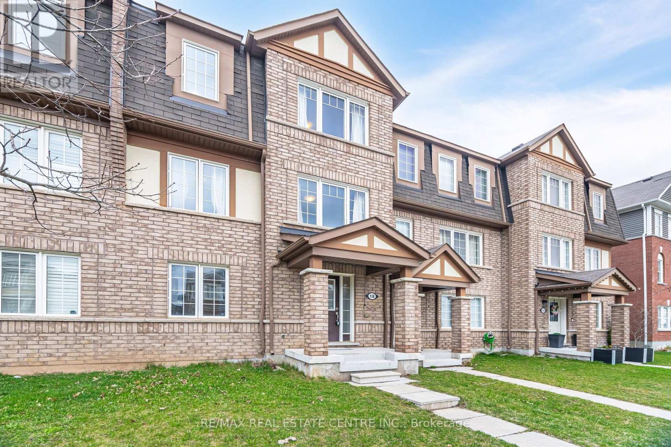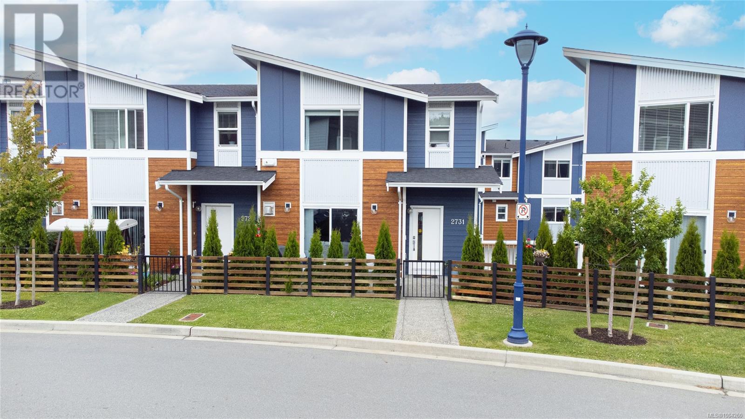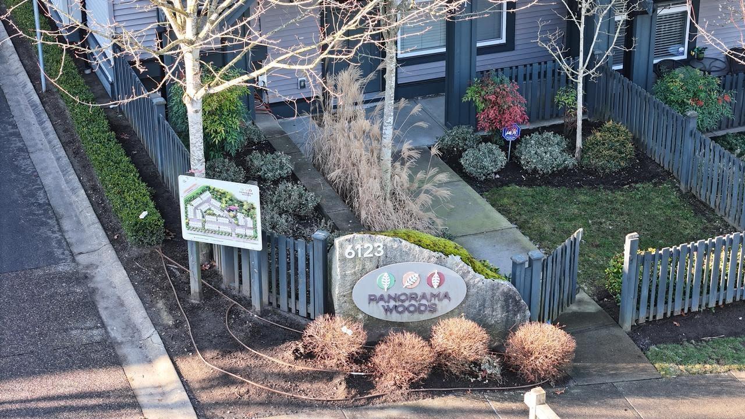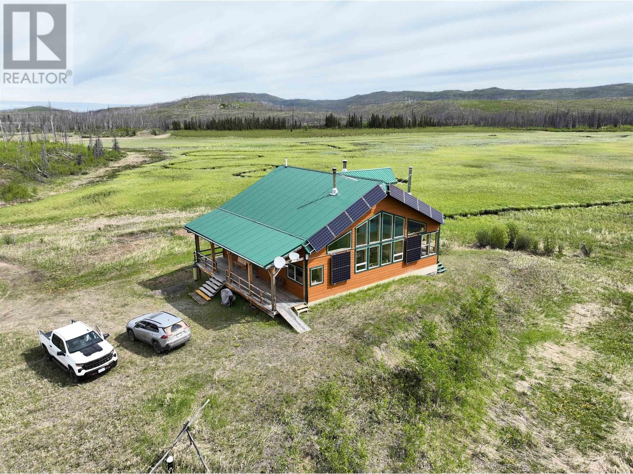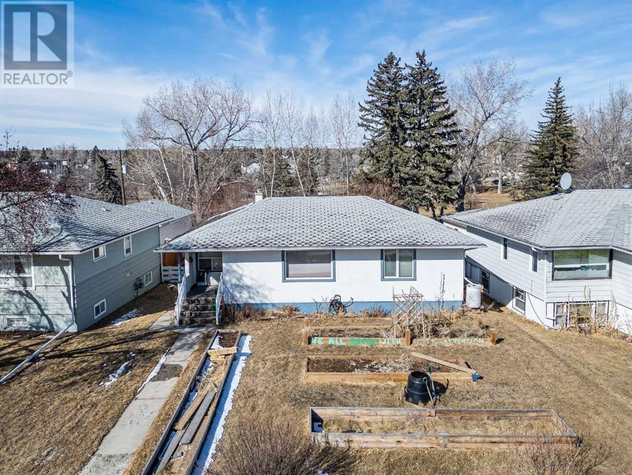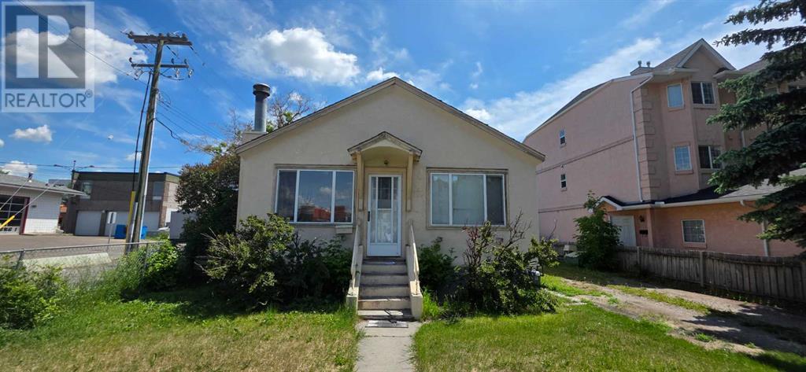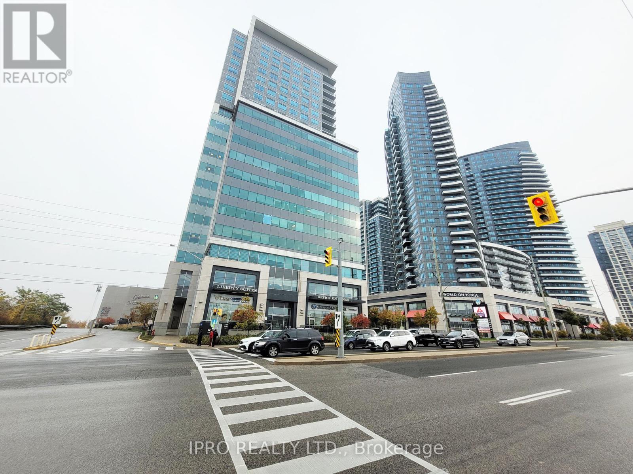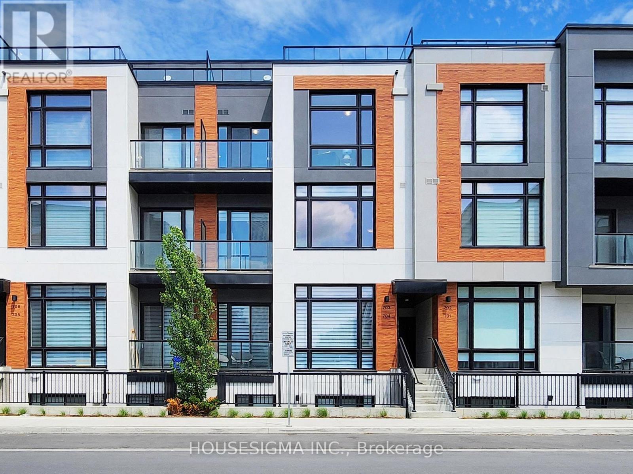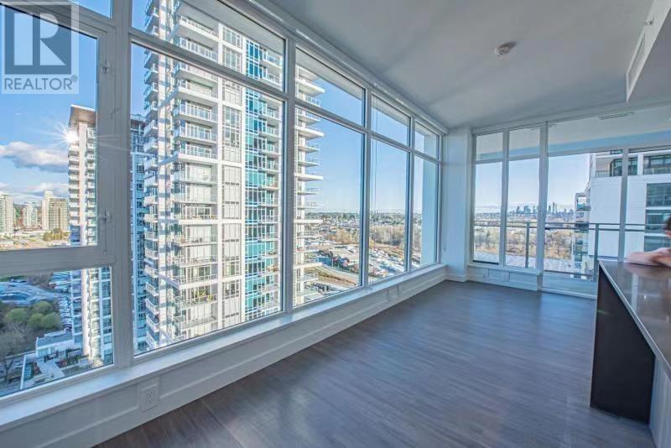4949 Stonecrest Road
Ottawa, Ontario
Welcome to 4949 Stonecrest, a truly remarkable brick bungalow that embodies both comfort and style, nestled in the picturesque setting of rural West Carleton. This well-maintained home offers the perfect escape, conveniently located just a short 25-minute drive from Kanata, allowing you to enjoy both tranquility and urban amenities. Set on a private and sun-drenched 1.88-acre lot with no rear neighbours, this property is surrounded by fields and meadows, providing an idyllic backdrop for breathtaking sunsets. As you step inside, you'll be greeted by a spacious and functional layout. The kitchen is equipped with ample cabinet space and a pantry, complemented by a bright eat-in breakfast area that flows seamlessly into the living spaces. Host gatherings in the separate formal dining room or relax in the cozy living room, where a fireplace adds warmth and ambiance. The main floor also features a versatile enclosed den, perfect for use as an extra bedroom or a productive home office. Additionally, there are two well-sized bedrooms, including a primary suite with a generous walk-in closet and a beautifully appointed 5-piece ensuite bathroom, ensuring comfort and convenience. A stylish 4-piece main bath and a 2-piece powder room complete this level. In the basement, you'll discover two more bedrooms and 4-piece bath, providing ample space for family or guests. The insulated oversized 2-car garage, conveniently accessible from the laundry and mudroom area, offers extra storage or could serve as a dedicated workspace .With entrances from the garage to the main and basement levels, plus an additional man door leading outside, this home's functional layout is ideal for various uses, including the potential to create an in-law suite or secondary dwelling unit (SDU) in the basement. More than just a house; it's a sanctuary a perfect place to enjoy life, entertain loved ones, and create cherished memories. Don't miss the opportunity to make this beautiful property yours. (id:60626)
Paul Rushforth Real Estate Inc.
92 Kerry Point Road
Leeds And The Thousand Islands, Ontario
Tucked away in the heart of the Thousand Islands, 92 Kerry Point Road is a thoughtfully upgraded waterfront retreat offering an unmatched blend of comfort, lifestyle, and long-term value. Ideally situated just 15 minutes from Gananoque, 30 minutes from both Kingston and Brockville, and only 10 minutes to the Ivy Lea Bridge for easy U.S. access.The home itself features two spacious bedrooms and a bright 3-piece bathroom. A functional kitchen flows into an open-concept living space, where large windows frame sweeping views of the St. Lawrence River. Step outside to a full-length deck with an outdoor kitchen, perfect for entertaining while overlooking the beautifully landscaped grounds.Down below, the expansive yard invites everything from backyard games to lounging by the fire pit, surrounded by thoughtfully designed hardscaping. A private dock with a wet boathouse provides easy water access. Two well-appointed bunkies expand your hosting potentialone serves as a cozy guest space, the other as a creative games room.Every element of this property has been carefully planned and executed with quality in mind. From the retaining wall and secure fencing to the drilled well and modern septic system, the foundational work is already done. The size of the lot and generous river frontage alone set this property apart in today's market - add that to the extensive infrastructure and improvements, and it becomes clear that the value here stretches far beyond the cottage itself. Especially with new construction costs soaring, this turnkey offering is a rare and savvy opportunity.Bonus: Nearly everything you see is included - furniture (minus just a few personal items), cookware, and bedding throughout the home and bunkies. Just unlock the door and start enjoying.Whether you're relaxing, entertaining, or exploring, 92 Kerry Point Road delivers the ultimate Thousand Islands lifestyle - private, scenic, and exceptionally well-built. (id:60626)
RE/MAX Hallmark Realty Group
165 Trentside Lane
Quinte West, Ontario
"PRIME WATERFRONT - Start living the dream" Discover your own piece of paradise with this beautiful waterfront property! Breathtaking views are yours to behold everyday of the year. situated on one of the wider parts of Trent River, you feel like you're on the lake. Tucked off Trentside Lane, this detached 5 bedroom home offers the perfect blend of tranquility and convenience. On the main and upper floor of this home, you'll find bright and spacious layouts with two full kitchens and two fully functional living spaces your family will enjoy for years to come. Outside, is an entertainer's dream, complete with a huge wrap around deck, covered porches, a beach, a private dock for your boat, a fire pit perfect for relaxing or hosting gatherings and yes, your very own western saloon. Frankford is the perfect little tourist trap! The homeowner rented the upper level each summer as a vacation rental. Steps to the hiking trails, 10 minutes to the 401, 10 min to Trenton, 25 min to Belleville, close to Sand Banks and an hour and a half from GTA. (id:60626)
RE/MAX Hallmark Realty Ltd.
44 Hanton Crescent
Caledon, Ontario
Welcome to 44 Hanton Cres in the heart of the desirable South Bolton Community. This beautifully maintained 3 Bedroom/3 Bathroom home offers a bright and spacious layout, ideal for families starting off or downsizers. Attached by the garage on one side and one wall on the other side, it includes access to the backyard through the garage. Featuring a Modern Kitchen with a walk-in pantry, walk-out to a fully fenced backyard, + a cozy family room. Located on a quiet family-friendly Crescent close to schools, parks, shopping + transit. Just move in and enjoy all that Bolton has to offer! (id:60626)
RE/MAX Noblecorp Real Estate
18 Allium Road
Brampton, Ontario
A Stunning 3 Story, 3 Bedrooms, 2 Full Washrooms & 1 Powder Room In A Beautiful Well Maintained Freehold Townhome W/Double Car Garage W/Entrance From home In Most Sought After Neighborhood Of Northwest Brampton. Main Floor Living Room Which Can Be Used As An Office Or Converted to a 4th Bedroom For The Elderly Family Or In Law Parents. Double Mirrored Glass Closet Doors For Visitors At The Entrance. Spacious Eat-In Upgraded Kitchen On 2nd Floor W/ S/S Appliances & Centre Island. Walkout From Kitchen To Huge Terrance Over The Garage with natural gas Hookup barbeque, To Enjoy Summer W/Family & Friends Or For Children's Play Area. Double Door Entry To Primary Suite Designed To Accommodate Large Furniture Complete On 3rd Floor W/5 Piece Private Bath & W/I Closet. There Are 2 Well Appointed Bedroom Which Share A Spacious 4 Piece Washroom Close By. Very Functional Layout. This Home Reflects True Pride Of Ownership! A Rare Find. Turn Key! Hurry Up Do Not Miss The Opportunity To Own This Home. (id:60626)
RE/MAX Real Estate Centre Inc.
189 West Avenue N
Hamilton, Ontario
This gorgeous all-brick home has been thoughtfully updated providing the ideal balance of original character w modern design and provides almost 2500 sq ft of finished living space. Stepping into 189 West Ave N you’ll be greeted by a vestibule with coat storage & stained-glass transom window. The large dining room is east-facing & soaks up the morning light. Perfect for dinner parties & features original hardwood flooring, fixture medallion & exposed brick fireplace w custom mantle & hearth tiling. The living room offers space for relaxing & entertaining w the same original character of the dining room. Down the hallway you’ll find a renovated 2-pc bath. The kitchen provides SS appliances, pot lights, lots of cabinetry, island w seating, a tiled pantry, 2nd staircase & door to the yard. Head up the main staircase to find 4 beds, each w a closet, inc a primary w 2 large windows, one w matching stained glass from the first floor. The 4-pc bath has been renovated w mod finishes, pot lights, basketweave tiling & floor-to-ceiling tiling. A 3rd staircase leads to an attic that’s just waiting for the next owner’s vision. The finished basement has 650 additional sq ft of living space inc a family room w pot lights, egress window & office. You’ll also find a 3-pc bath, a bedroom that’s currently used as a playroom, laundry room & storage. The outside is as lovely as the interior with covered front porch and social yard with a patio, floating deck built around a shade of a cherry tree, custom BBQ pavilion with corrugated roof, fully fenced & private w gates to the front & a rear asphalt parking pad for 2 SUVs. West Ave is located on the border of Landsdale and Beasley & provides convenient prox to shopping, dining, transit, bike lanes, General Hospital & is less than a 20-min walk to West Harbour GO. Updates inc electrical, roof, eaves/soffits/downspouts, HVAC on demand (owned), paint, light fixtures and window coverings, appliances, powder & primary bath renovations, & more. (id:60626)
Judy Marsales Real Estate Ltd.
2731 Celestial Crt
Langford, British Columbia
Welcome to 2731 Celestial Court – a bright and modern end unit townhome perfectly situated on a quiet, family-friendly street in the desirable Westhills community. Just steps from Pexsisen Elementary and Centre Mountain Middle School, this home offers the ideal location for growing families. Inside, you'll find a spacious, open-concept layout with contemporary finishes, a well-appointed kitchen with stainless steel appliances, quartz countertops, and generous living and dining areas—perfect for entertaining or relaxing at home. Upstairs features comfortable bedrooms, including a spacious primary suite with ensuite bath and ample closet space. Enjoy the convenience of a private garage, energy-efficient construction, and access to parks, trails, and the nearby Jordie Lunn bike park, YMCA, and Westhills Stadium. A perfect blend of comfort, style, and walkable amenities—don’t miss this opportunity to live in one of Langford’s most vibrant neighbourhoods! OH - Sat 28th 2-4pm (id:60626)
Exp Realty
29 6123 138 Street
Surrey, British Columbia
Welcome to Unit 29 at 6123 138 St, a semi - corner, charming and well-maintained townhouse nestled in a quiet, family-friendly neighborhood of Surrey. This 3-bedroom, 2.5-bathroom home offers a spacious open floor plan, perfect for both relaxing and entertaining. The bright, airy kitchen features modern appliances, while the cozy living area opens to a private patio, ideal for enjoying the outdoors. With a convenient location close to schools, parks, shopping, and transit, this townhouse offers both comfort and convenience. Don't miss the opportunity to make this lovely home yours! (id:60626)
Srs Panorama Realty
2420 13 Av Nw
Edmonton, Alberta
LOCATION :: Welcome to this fully upgraded property in the community of LAUREL and located on the REGULAR LOT. Exterior of the property comes with beautiful Stucco and Stone work. This property offers total 5 Bedrooms which includes 2 MASTER BEDROOMS and 3 OTHER BEDROOMS and 4 BATHROOMS. Entry of the house Offers a good size living area with open to below with Designed ceiling. Main Floor offers Bedroom & Bathroom along with extended kitchen and SPICE KITCHEN. Main floor comes with tile flooring. There is second living area which comes with fireplace that gives the beautiful look to the living area. Upper Level and Stairs comes with the vinyl flooring. Upper Level offers 2 MASTER BEDROOMS AND 2 SECONDARY BEDROOMS AND 3 BATHROOMS. Upper Level also comes with the bonus area and laundry. Property offers Double car Oversize garage with attached garage heater and Extended Driveway. THERE IS SEPERATE SIDE ENTRANCE TO THE BASEMENT AND BASEMENT COMES WITH MORE THAN TWO WINDOWS. MUST SEE... (id:60626)
Initia Real Estate
6 - 3600 Colonial Drive
Mississauga, Ontario
This stunning 3-bedroom, 4-bathroom end-unit townhouse offers over 1,500 sqft of beautifully maintained living space and sits on a generously sized lot, offering the feel of a semi-detached home. Tucked away in a family-friendly community, this home features a rare 2-car garage, a finished basement, and ample outdoor space perfect for entertaining or simply enjoying the peace and privacy of this quiet enclave. Step inside to find a bright and spacious layout with large windows that flood the home with natural light. The main floor boasts a welcoming living and dining area, a well-appointed kitchen, and a walkout to the private yard. Upstairs, you'll find three spacious bedrooms including a primary retreat with a private ensuite and ample closet space.The fully finished basement includes a recreation area, additional bathroom, and plenty of storage ideal for a home office, guest suite, or media room. Located in the heart of Erin Mills, this home is close to top-rated schools, shopping, parks, transit, and major highways. (id:60626)
RE/MAX Premier Inc.
37 Cloverloft Court
Ottawa, Ontario
Welcome to a Raised Bungalow with a legal and professionally built Secondary Dwelling Unit (SDU). Built in Mortgage Helper or Ideal for Extended or Multi-Generational families! Each level is approximately 1,350 square feet with separate entrances and 2 utility rooms (2 furnaces, 2 HRVs, 2 electrical panels, 2 central A/Cs, 2 on-demand hot water heaters). Each unit includes its appliances as listed.***Showings on Friday between 1 and 4 pm only**** Call for viewings*** (id:60626)
Grape Vine Realty Inc.
82 Whitlaw Way
Brant, Ontario
Welcome to this stunning home offering seamless access to the garage. The living room features a picture window that floods the space with natural light and a cathedral ceiling, creating a sense of openness. The gourmet kitchen boasts chandeliers, a large eat-in area, a granite center island, and quartz countertops, with sliding doors that lead to a spacious deck perfect for entertaining. Upstairs, the primary bedroom is equipped with a bright window, ceiling fan, and his and hers closets, while the second bedroom also includes a bright window and closet. The main bathroom is a 4-piece retreat, featuring a window, single vanity with a granite countertop, a tub/shower combo, and tile floors. The basement provides additional living space with a large recreation room featuring above-grade windows, a bedroom with an above-grade window, closet, and broadloom, plus a 2-piece bathroom with a rough in for shower or bath and a rough in for sink in the laundry room. A heated garage with a natural gas heater on a thermostat keeps your car or workshop warm all winter. Recent Installations include: the furnace and oversized air conditioner (April 2020), hot water tank (March 2020), roof (August 2020). Just 15 minutes from Highways 403 and 401, this home is ideal for commuters seeking the charm of Paris, Ontario, with easy access to provincial parks, swimming spots, and the scenic beauty of two major rivers. Close to top-rated schools, parks, and shopping, it offers the perfect blend of suburban peace and urban convenience. Some photos have been virtually staged. (id:60626)
Royal LePage Real Estate Services Ltd.
35 Cloverloft Court
Ottawa, Ontario
High Ranch with a Secondary Dwelling Unit (SDU), professionally built, legal, conforming to zoning and meets fire code. Ideal for Extended or Multi-Generational families! Built in Mortgage Helper! Two independent apartments approximately 1,350 square feet each with separate entries. Basement is 8 ft high, features large windows. Each apartment has its own utility room including: central furnace & A/C, HRV, on-demand hot water heater and 100 amp service electrical panel.Appliances included are: 2 refrigerators, 2 stoves, 2 built-in dishwashers, 2 microwaves, 2 washers, 2 dryers, 1 sump pump with 2 back ups. Irregular Lot Area is 8,173 sqft (id:60626)
Grape Vine Realty Inc.
48 Majesty Boulevard
Barrie, Ontario
Top 5 Reasons You Will Love This Home: 1) Enjoy total peace of mind with this updated home with the roof, siding, and windows all replaced just 4 years ago, with a 2-year-old water softener and a professionally waterproofed basement that's ready for your custom finishing, providing a rock-solid investment from top-to-bottom 2) From the moment you arrive, this home makes a statement with the entire front exterior being thoughtfully redesigned with new steps, a contemporary walkway, and a refreshed balcony, creating a welcoming and modern first impression 3) Perfectly positioned for families, this home is surrounded by top-rated elementary schools and just minutes from the newly constructed Maple Ridge Secondary School, a major bonus for parents thinking ahead 4) Step into a backyard made for relaxing and entertaining, the fully fenced yard is ideal for kids and pets, while the stone patio offers a sleek, low-maintenance space to host summer barbeques or unwind with a glass of wine under the stars 5) Flooded with natural light, the homes open-concept design is both functional and inviting, established in a sought-after, family-friendly neighbourhood, just steps from parks, trails, shopping, and moments from Highway 400 and the Barrie South GO Station, making commuting a breeze. 1,969 above grade sq.ft. plus an unfinished basement. Visit our website for more detailed information. (id:60626)
Faris Team Real Estate Brokerage
104 - 10 Wilby Crescent
Toronto, Ontario
Wonderful on Wilby! This 3 bedroom, 2 bath townhome condo offers an exceptional opportunity to own a home in the dynamic Weston Community. The open-concept living & dining room blend seamlessly to the striking contemporary kitchen and with soaring ceilings and ample windows, this home is filled with natural light. Perched atop the ravine of the Humber river and steps from the UP express, going to see the Jays or the Leafs is as easy as taking a serene walk on the banks of the river. The Humber has amazing amenities including a party room, a rooftop lounge, a BBQ area and extensive bike storage. Located in the heart of the up and coming Weston Community, minutes from Weston Go, UP express, TTC, parks, shops & restaurants, this location allows for the ultimate urban living experience with a healthy dose of the great outdoors. (id:60626)
Real Broker Ontario Ltd.
25 Trillium Crescent
Barrie, Ontario
Located in one of Barries most established and commuter-friendly neighbourhoods, this all-brick 2-storey home offers the layout and flexibility today's families are looking for. With 4 bedrooms, 3.1 bathrooms, and a finished basement, theres plenty of room to live, entertain, and grow.The main floor features a bright, traditional layout with freshly painted walls. Enjoy generous living space with a large eat-in kitchen featuring solid wood cabinetry and an updated countertop, a formal dining room with custom built-in, a spacious living room, and a cozy family room with a gas fireplace. In addition to a main floor powder room, theres also a convenient laundry room with inside access to the double car garage for everyday ease. Upstairs, the primary suite includes a 4-piece ensuite with double sinks and a walk-in shower, as well as a spacious walk-in closet. Three additional bedrooms offer comfortable space for kids, guests, or a home office, and share a well-appointed 5-piece bathroom with a double vanity.The finished lower level adds even more flexibility, with two large rooms ideal for a media room, home gym, or hobby space, plus a 3-piece bathroom and ample storage throughout.Step outside to a beautifully landscaped, private backyard retreat complete with a spacious deck, hot tub, and a saltwater above-ground pool equipped with a solar blanket, solar panel, and a winter tension cover for year-round convenience. A garden shed provides additional outdoor storage.Set on a quiet crescent in the sought-after Allandale neighbourhood, this home is close to parks, schools, shopping, Barries waterfront, and the GO Train. Well cared for and ready for your personal touch, this property offers an incredible opportunity to settle into a family-friendly community. Bell Fibe Coming to the neighbourhood. (id:60626)
RE/MAX Hallmark Chay Realty
25 Trillium Crescent
Barrie, Ontario
Located in one of Barries most established and commuter-friendly neighbourhoods, this all-brick 2-storey home offers the layout and flexibility today's families are looking for. With 4 bedrooms, 3.1 bathrooms, and a finished basement, theres plenty of room to live, entertain, and grow.The main floor features a bright, traditional layout with freshly painted walls. Enjoy generous living space with a large eat-in kitchen featuring solid wood cabinetry and an updated countertop, a formal dining room with custom built-in, a spacious living room, and a cozy family room with a gas fireplace. In addition to a main floor powder room, theres also a convenient laundry room with inside access to the double car garage for everyday ease. Upstairs, the primary suite includes a 4-piece ensuite with double sinks and a walk-in shower, as well as a spacious walk-in closet. Three additional bedrooms offer comfortable space for kids, guests, or a home office, and share a well-appointed 5-piece bathroom with a double vanity.The finished lower level adds even more flexibility, with two large rooms ideal for a media room, home gym, or hobby space, plus a 3-piece bathroom and ample storage throughout.Step outside to a beautifully landscaped, private backyard retreat complete with a spacious deck, hot tub, and a saltwater above-ground pool equipped with a solar blanket, solar panel, and a winter tension cover for year-round convenience. A garden shed provides additional outdoor storage.Set on a quiet crescent in the sought-after Allandale neighbourhood, this home is close to parks, schools, shopping, Barries waterfront, and the GO Train. Well cared for and ready for your personal touch, this property offers an incredible opportunity to settle into a family-friendly community. Bell Fibe Coming to the neighbourhood. (id:60626)
RE/MAX Hallmark Chay Realty Brokerage
9397 Nazko Road
Nazko, British Columbia
Historic MacFarland Ranch, just south of Nazko and west of Quesnel, BC. Spanning 320 acres of meadows, new-growth forest, and pristine wilderness. The hand-crafted, net-zero post-and-beam home features solar power with battery storage, triple-pane windows, passive solar design, and a cozy, energy-efficient layout complete with hidden features like a root cellar and indoor greenhouse. Ideal for self-reliant living or a backcountry retreat, the property also includes a well-equipped multi-bay garage, insulated workshop, Quonset, SeaCan, wood storage, and a sawmill. Despite its remoteness, the ranch offers satellite internet, TV, and phone, with minimal utility costs and very low property taxes. Offered turnkey with furnishings, tools, and vehicles. (id:60626)
Landquest Realty Corp (Northern)
2313 Richmond Road Sw
Calgary, Alberta
An exceptional opportunity located in the heart of Richmond — a community that artfully combines urban vibrancy with family living. This expansive 52 x 125-foot lot, backing directly onto a picturesque park and playground, offers an ideal foundation to construct your dream home. Imagine waking up to tranquil park views and enjoying direct access to green spaces right from your backyard.. Currently, the property features a cozy six-bedroom bungalow complemented by a triple detached garage, providing ample space for family living or future development. The backyard’s tiered deck, storage shed, and mature fruit trees add to the property’s charm. Richmond is renowned for its rich array of amenities. Just minutes away lies the vibrant Marda Loop district, a bustling hub featuring boutique shops, diverse restaurants, and essential services, ensuring daily conveniences are always within reach. The area is also surrounded by an abundance of unique shopping options, from Blush Lane to the Little French Market in the Casel building, as well as boutique cheese shops, cafés, pubs, and award-winning restaurants. For outdoor enthusiasts, the nearby Richmond Green Park provides expansive green spaces, pathways, and recreational facilities, making it an ideal spot for leisure and community gatherings. Residents also have easy access to Calgary’s pathway system and are located near the Southwest Regional Park and Richmond Green Golf Course. The area boasts excellent access to reputable schools, public transit and major roadways like Crowchild Trail, facilitating effortless commutes to downtown Calgary and beyondWhether you’re envisioning a modern architectural masterpiece or a cozy family haven, this lot’s prime location and generous size provide endless possibilities for customization. Embrace the chance to create a residence that reflects your lifestyle while enjoying all that Richmond has to offer. (id:60626)
Cir Realty
1532 Centre A Street Ne
Calgary, Alberta
Prime C-COR1 Lot. Great for redevelopment. Land Value Only (id:60626)
First Place Realty
9150 Concession Road 8 Road
Uxbridge, Ontario
A beautiful piece of property to build your dream cottage or country home and get away from it all. Private, secluded lot at the end of a quiet country road. Look out over the pond while you enjoy your morning coffee. All of the convenience and services of Uxbridge just 10 minutes away. Land is covered by Rural and Environmental Protection with existing single family residential uses allowed. Buyers and buyer's agent responsible for all due diligence. (id:60626)
Royal LePage Real Estate Services Ltd.
911 - 7191 Yonge Street E
Markham, Ontario
Prestigious 1,109 Sq Ft office unit with a Yonge Street address located at the world on Yonge complex. Yonge & Steels, with easy public transit access. Community of retail mall with shops, banks, restaurants, super-market and 4 residential condo towers. Whether you are looking for a legal office, an accounting firm, or even a medical clinic, this property has everything you need and more. Don't miss out on this incredible opportunity! The 1,200 parking spaces available make it easy for customers and employees to access the property. The building itself offers a mix of uses, making it perfect for any business professional. Free visitor parking for 3 hrs, free parking for business owners. It will impress your clients! A uniquely upgraded office space for you in Thornhill with a clear West view. Winded glass entrance door in front of the elevators. Glass interior walls. Don't miss this opportunity. Close to public transit and future Yonge North subway extension. Property leased until March 14, 2026 for $4,300 + HST per month. Excellent tenant. Walking distance to the future Yonge North subway station. (id:60626)
Ipro Realty Ltd.
703 - 5 Steckley House Lane
Richmond Hill, Ontario
Experience Luxury Living in This Exquisite Boutique Townhome! Brand New 2 Bedrooms And 3 Bathrooms All Upgraded, Featuring Soaring 10 Ft Smooth Ceilings, A Gourmet Kitchen with Quartz Countertops, and a Private Rooftop Terrace, This Residence Offers the Perfect Blend of Style and Comfort with Designer Finishes and Spacious Layouts, Its an Ideal Retreat for Modern Living. 1,268 Sqft + 364 Sqft Outdoor Space with Outdoor Gas Line for BBQ Hookup, 1 Underground Parking Access with Elevator, Prime Location Close to Richmond Green Park, Highway 404, GO Station, Schools, Library, Community Centre, Restaurants and More. Don't Miss Your Chance to Call It Home! (id:60626)
Housesigma Inc.
1701 2288 Alpha Avenue
Burnaby, British Columbia
Alpha at prestigious Lumina development by Thind Properties. The unit contains high end finishes and appliances including: Miele premium appliances with gas range cook top, under cabinet lighting, laminate flooring, floating bathroom vanities and forced air heating and air conditioning. amenities include professional fitness centre, concierge, clubhouse, terrace with BBQ and playground. Brentwood living at its finest, minutes away from Brentwood Mall and SKytrain, Whole Foods, restaurants and much more. (id:60626)
Nu Stream Realty Inc.

